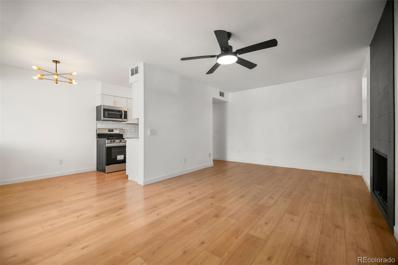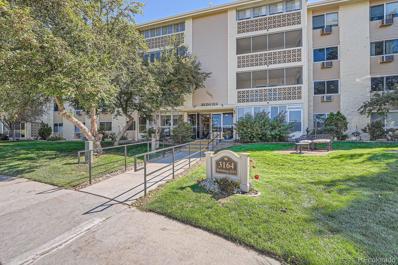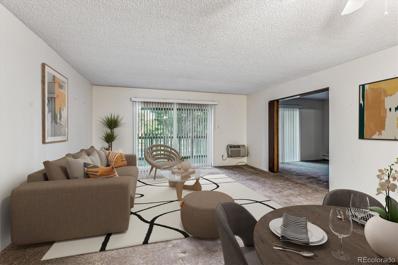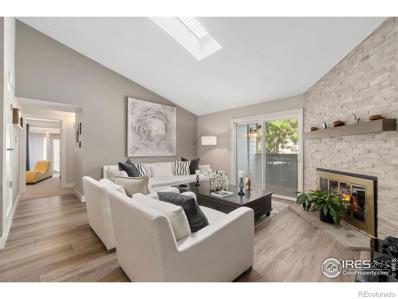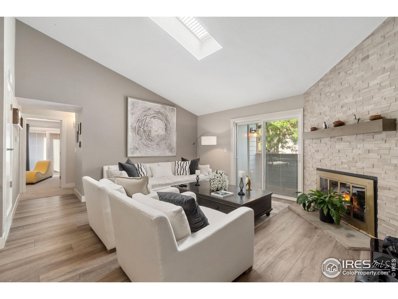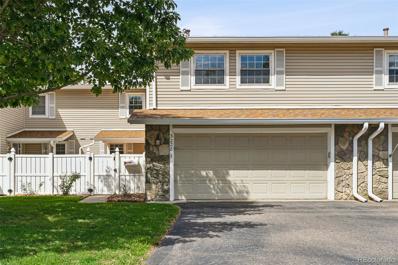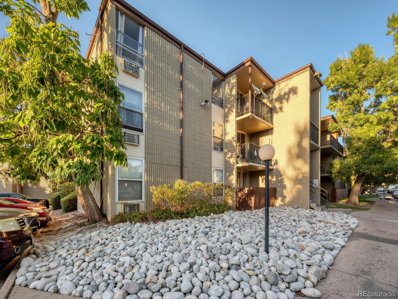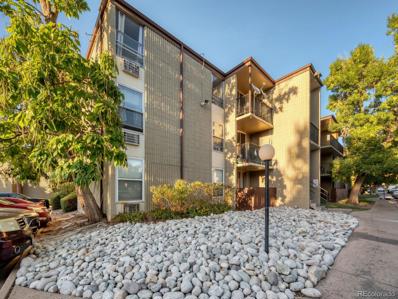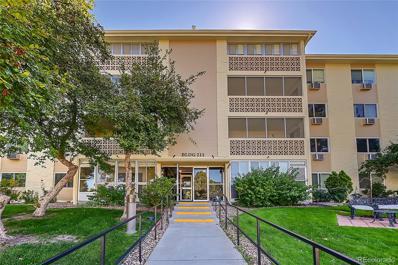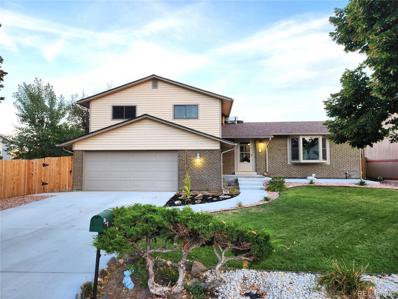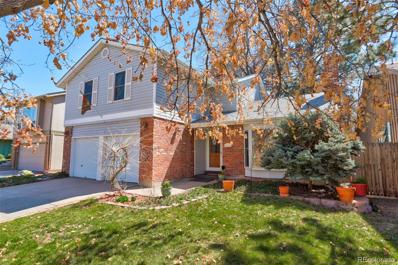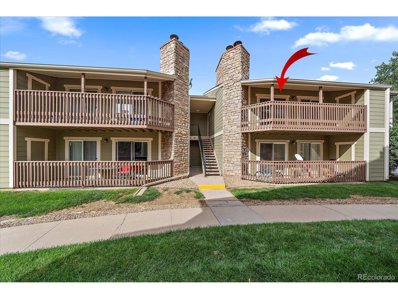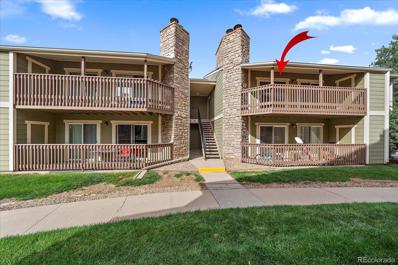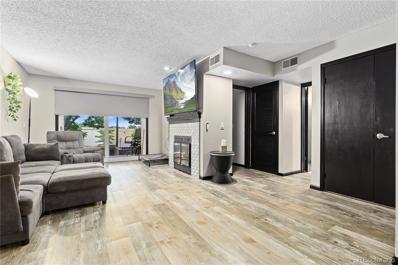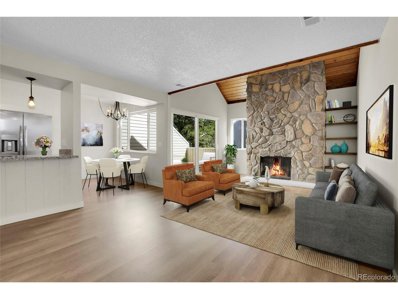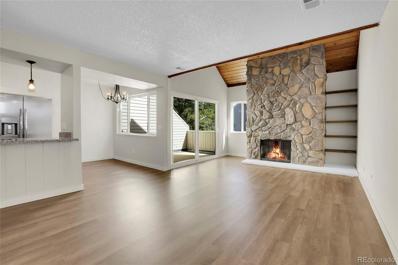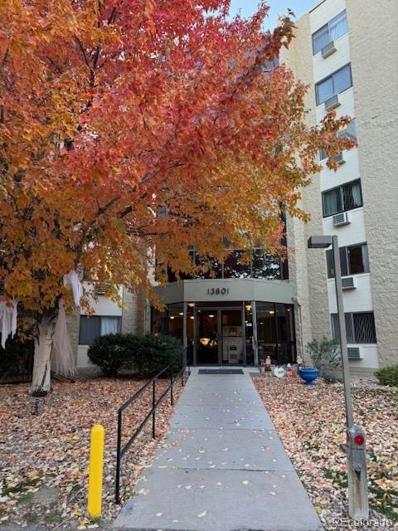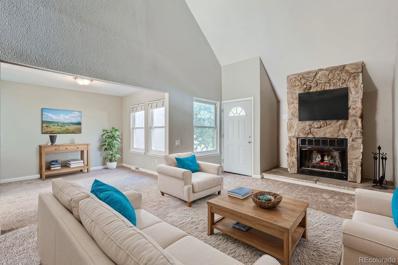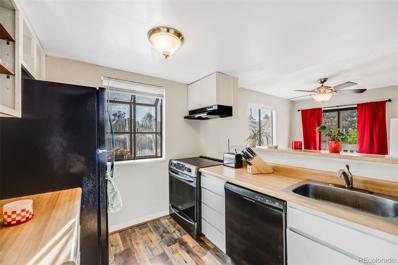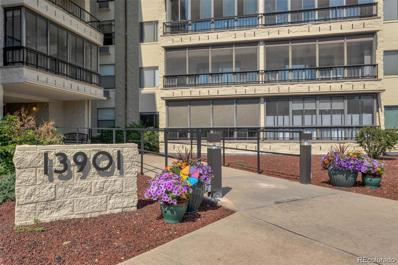Aurora CO Homes for Rent
- Type:
- Other
- Sq.Ft.:
- 734
- Status:
- Active
- Beds:
- 1
- Year built:
- 1980
- Baths:
- 1.00
- MLS#:
- 8199839
- Subdivision:
- Pier Point Village
ADDITIONAL INFORMATION
TRULY A REMARKABLE REMODEL WITH DESIGNER TOUCHES THROUGHOUT. GORGEOUS KITCHEN WITH QUARTZ COUNTERS, STAINLESS APPLIANCES AND CUSTOM TILE BACKSPLASH. NEWER BATH WITH CUSTOM TILE AND STYLISH FIXTURES. LARGE LIVING AREA WITH A FIREPLACE OPENS TO COVERED PATIO. YOUR BUYERS WONT BE DISAPPOINTED WITH THIS HOT PIER POINT GEM!
$548,500
1916 S Nome Street Aurora, CO 80014
- Type:
- Single Family
- Sq.Ft.:
- 2,261
- Status:
- Active
- Beds:
- 4
- Lot size:
- 0.18 Acres
- Year built:
- 1973
- Baths:
- 3.00
- MLS#:
- 1940033
- Subdivision:
- Village East
ADDITIONAL INFORMATION
Price adjustment - and the seller will pay $5,000 towards the buyer's closing costs!! Impeccably maintained home in the award winning Cherry Creek School District! The long time owners have kept this home in immaculate condition, ready for your homeownership dream. Hardwood floors greet you as you enter. A large, double pane, bay window brightens the living room which connects to the spacious dining room, perfect for entertaining. The kitchen is equipped with stainless steel appliances, stylish Spanish tile countertops, and low-profile can lighting. A solid brick fireplace in the family room sits opposite the double doors leading to the backyard. The upstairs boasts an updated hall bathroom and four spacious bedrooms. In the primary bedroom you’ll find three closets for every fashion choice and an updated ¾ bathroom. The basement is partially finished with the washer and dryer included. With cool central air and upgraded windows, this home is perfect for all seasons. The backyard is your own suburban oasis with a large patio, mature trees, and a spacious shed for all of your landscaping tools. Located in the award winning Cherry Creek School district, all three school levels are within easy walking distance. Shopping and dining at the Gardens on Havana are also within walking distance, as is Utah Park & Pool. Easy access to Anschutz Medical Campus, DTC, DIA, downtown and Buckley SFB.
- Type:
- Condo
- Sq.Ft.:
- 825
- Status:
- Active
- Beds:
- 2
- Year built:
- 1977
- Baths:
- 1.00
- MLS#:
- 7326539
- Subdivision:
- The Second Timbers Condos Amd 1st Suppl
ADDITIONAL INFORMATION
Welcome to your stunning turn-key home, just minutes from Cherry Creek Reservoir and nestled within the highly sought-after Cherry Creek School District. This beautifully remodeled property features all-new appliances, a modern aesthetic with stylish light fixtures, and newer A/C and furnace for year-round comfort. Every detail has been carefully considered, making this home a true gem. Don’t miss your chance to make it yours!
- Type:
- Single Family
- Sq.Ft.:
- 2,819
- Status:
- Active
- Beds:
- 5
- Lot size:
- 0.12 Acres
- Year built:
- 1974
- Baths:
- 3.00
- MLS#:
- 9643646
- Subdivision:
- Dam East
ADDITIONAL INFORMATION
Welcome to Dam East, a Dam nice place to live! 12574 East Bates Circle is an enchanting property, where every room invites you to dream, create, and embrace endless opportunity! Nestled in the sought-after Dam East community of Aurora, this spacious residence showcases one of the largest floor plans in the neighborhood. Seemingly quaint from the outside, opening the door is like the passage to Narnia - vaulted ceilings soar above, and natural light dances through tall windows, creating a space that feels both grand, and yet welcoming! Upon entering, you're greeted by a charming brick fireplace in the family room, perfect for cozying up on cool Colorado nights. Hardwood floors guide you to the dining area and a stunning library, where a two-story wall of windows floods the room with light. Imagine yourself curling up with a book here, or turning this space into your dream office or creative sanctuary! The updated kitchen is a chef’s delight, featuring quartz countertops, an eye-catching tile backsplash, and island seating, all with a view of the expansive patio—ideal for indoor-outdoor entertaining. The main level also includes a well-appointed primary suite with an ensuite bath and private patio access, perfect for enjoying a moment of serenity before starting your day. But the surprises don’t stop there! Upstairs, discover a second primary suite or living room, and 3 additional rooms where your imagination can run wild! Yoga studio, nursery, home office, crafting room, or a walk-in closet - the sky's the limit for what you can create here! Storage abounds in the basement and two-car garage! Backing to a greenbelt, you're just a short walk away from the community pool, tennis courts, parks, playgrounds, walking paths, clubhouse, and even a sand volleyball court! With a prime location close to the Denver Tech Center, Cherry Creek Reservoir, and the 9-Mile light rail station, convenience and comfort are at your fingertips!
- Type:
- Condo
- Sq.Ft.:
- 1,200
- Status:
- Active
- Beds:
- 2
- Year built:
- 1973
- Baths:
- 2.00
- MLS#:
- 9782774
- Subdivision:
- Heather Gardens
ADDITIONAL INFORMATION
First floor, two bed/two bath floor plan available in the beautiful Heather Gardens community. This well maintained home is ready for move in with the right price! Unit has been updated with new floors, toilets, and sinks. An additional multi-purpose room in this floor plan is perfect for an office or additional storage with built-in cabinets. There is also an additional storage room for this unit on the third floor as well as storage above the included parking space in the garage. Heather Gardens is the ultimate 55+ community situated on a pristine 9-hole golf course. The park-like setting, with a 2.2 mile walking loop is the epitome of comfort, security, and tranquility. The community has countless amenities including an updated clubhouse, indoor and outdoor pools, state-of-the-art fitness facilities and sauna, and a full-service restaurant. With access to over 100 wide-ranging educational, recreational, and social programs, activities, classes, and clubs, there is truly something for everyone. Carefree living conveniently situated near access to I-225. There isn't a need to go far for the essentials. Grocery stores, pharmacies, the post office, medical clinics and hospitals all located within 3 miles of the community. Nearby access to public transportation makes for quick and easy access to Denver. Come tour this home and make sure to stop by the clubhouse to check out all there is to offer in the Heather Gardens community!
- Type:
- Condo
- Sq.Ft.:
- 1,200
- Status:
- Active
- Beds:
- 2
- Year built:
- 1977
- Baths:
- 2.00
- MLS#:
- 2296376
- Subdivision:
- Heather Gardens
ADDITIONAL INFORMATION
Fantastic ground floor unit with screened-in lanai with golf course view! Sunny, open floorplan with large great room! Spacious primary suite with built-ins and private 3/4 bath! 2nd bedroom offers built-ins and is great for guests or as an in-home office! Full hall bath! In-unit laundry closet with washer and dryer included! Storage closet is right across the hall. One reserved parking space in the under-building garage. Other bonuses include newer window and sliding glass doors, open floor plan, spacious kitchen, high-speed Internet cable hookup available...MUST SEE! Fabulous amenities include RV storage lot, Rendevouz restaurant, 9-hole golf course, 27k sq ft clubhouse with meeting rooms, billiards, exercise room, indoor and outdoor pools, tennis and pickleball courts, and tons of activities to sign up for! 2.2 mile walking trail around the community! Plenty of grocery stores, restaurants, I-225 and I-25, light rail and RTD, a post office, and much more within a few miles! One of Denver Metro's best 55+ communities!
- Type:
- Multi-Family
- Sq.Ft.:
- 1,125
- Status:
- Active
- Beds:
- 2
- Year built:
- 1981
- Baths:
- 2.00
- MLS#:
- IR1019282
- Subdivision:
- Telegraph Hill Ii Condos
ADDITIONAL INFORMATION
You've finally found the gem that you've been looking for! This fully remodeled 2 bed/2 bath condo in the Telegraph Hill community is one-of-a-kind, and it deserves a look. Climbing the stairs and stepping through the front door, you will see the quality and care that has gone into making this home shine. Enjoy some relaxation in the living room, catch the sunshine on the private balcony, or perhaps cook a meal in the kitchen with updated LG appliances and quartz countertops. Don't forget to check out the glass tile backsplash, Delta faucet, and the two-tone Merillat cabinetry, too. After taking in the stunning kitchen, walk back towards the two bedrooms to be amazed by even more great updates: both of the bathrooms have been redone with updated plumbing, electrical, cabinetry, quartz countertops, high-grade Moen faucets, and Kohler medicine cabinets. The floors have also been replaced with porcelain tile, and the showers have updated tiling and bathtub inserts. Looking for some serious storage? Along with the primary and secondary bedrooms having high-plush Karastan carpeting, they also have walk-in closets! That, on top of the remodeled patio storage with updated tile floors and shelving, makes for easy and clean storage solutions. If you're not already in love by this point, go check out the detached garage: the epoxy floors, completely drywalled surfaces, and shelving speak for themselves. The HOA fee includes access to tennis courts and a community pool, so you can get some recreation and relaxation in after moving into your next home. Don't miss out on this remodeled masterpiece. Schedule a showing before it's gone!
- Type:
- Other
- Sq.Ft.:
- 1,125
- Status:
- Active
- Beds:
- 2
- Year built:
- 1981
- Baths:
- 2.00
- MLS#:
- 1019282
- Subdivision:
- Telegraph Hill II Condos
ADDITIONAL INFORMATION
You've finally found the gem that you've been looking for! This fully remodeled 2 bed/2 bath condo in the Telegraph Hill community is one-of-a-kind, and it deserves a look. Climbing the stairs and stepping through the front door, you will see the quality and care that has gone into making this home shine. Enjoy some relaxation in the living room, catch the sunshine on the private balcony, or perhaps cook a meal in the kitchen with updated LG appliances and quartz countertops. Don't forget to check out the glass tile backsplash, Delta faucet, and the two-tone Merillat cabinetry, too. After taking in the stunning kitchen, walk back towards the two bedrooms to be amazed by even more great updates: both of the bathrooms have been redone with updated plumbing, electrical, cabinetry, quartz countertops, high-grade Moen faucets, and Kohler medicine cabinets. The floors have also been replaced with porcelain tile, and the showers have updated tiling and bathtub inserts. Looking for some serious storage? Along with the primary and secondary bedrooms having high-plush Karastan carpeting, they also have walk-in closets! That, on top of the remodeled patio storage with updated tile floors and shelving, makes for easy and clean storage solutions. If you're not already in love by this point, go check out the detached garage: the epoxy floors, completely drywalled surfaces, and shelving speak for themselves. The HOA fee includes access to tennis courts and a community pool, so you can get some recreation and relaxation in after moving into your next home. Don't miss out on this remodeled masterpiece. Schedule a showing before it's gone!
- Type:
- Condo
- Sq.Ft.:
- 2,264
- Status:
- Active
- Beds:
- 3
- Lot size:
- 0.03 Acres
- Year built:
- 1975
- Baths:
- 4.00
- MLS#:
- 2240485
- Subdivision:
- Heather Gardens
ADDITIONAL INFORMATION
Nestled in the prestigious 55+ Heather Gardens community, this rarely available three-bedroom, four-bath residence offers 2,264 square feet of living space, including a finished basement. Upon arrival, you're greeted by a large courtyard surrounded by a white privacy fence. The welcoming entryway opens to a mudroom that includes a convenient half-bath. Just beyond is a spacious kitchen with granite countertops and backsplash, ample storage, and a peninsula that adds meal prep space or a perch for casual dining. A true highlight of the home is the open-concept living and dining room areas featuring dramatic cathedral ceilings that add a sense of grandeur. Hardwood floors across the main level provide a warm, inviting ambiance, while the gas fireplace serves as a focal point, perfect for cozy winter evenings. Head upstairs to your primary bedroom, complete with the non-negotiables, an en-suite bath and walk-in closet. Two more bedrooms and another full bath share this level. Additional value and living space, plus a handy half-bath, can be found in the finished basement which can be used as a theater room, workout space, home office, or simply extra storage. Rounding out this home is an attached, oversized two-car garage with plenty of room for vehicles and storage. Living in Heather Gardens also offers a wealth of amenities designed to enrich your lifestyle. A clubhouse, golf course, tennis courts, indoor and outdoor pools, a jacuzzi, and sauna provide numerous opportunities for relaxation and recreation. The community also features a restaurant for convenient dining, plus easy access to local shopping, eateries, public transportation, and Cherry Creek Reservoir. Welcome home!
- Type:
- Other
- Sq.Ft.:
- 648
- Status:
- Active
- Beds:
- 1
- Year built:
- 1972
- Baths:
- 1.00
- MLS#:
- 4224065
- Subdivision:
- Torrey Pines At Heather Ridge
ADDITIONAL INFORMATION
Charming Remodeled Condo - Perfect for First-Time Buyers! Welcome home! This cozy condo was remodeled featuring updated flooring, fresh paint, and modern countertops. Located in a highly walkable area (Walk Score 72), you'll be close to schools, bus, light rail, hospitals, and the Heather Ridge Golf Course, with easy access to the 225 freeway. With 648 sq ft of thoughtfully designed living space, this home is ideal for first-time homebuyers looking for a move-in ready property. Furniture is negotiable for those interested. The property also includes one deeded parking space and is situated in the Cherry Creek 5 School District, making it perfect for anyone seeking convenience and comfort. Don't miss out on this charming gem-schedule your showing today!
- Type:
- Condo
- Sq.Ft.:
- 648
- Status:
- Active
- Beds:
- 1
- Year built:
- 1972
- Baths:
- 1.00
- MLS#:
- 4224065
- Subdivision:
- Torrey Pines At Heather Ridge
ADDITIONAL INFORMATION
Charming Remodeled Condo – Perfect for First-Time Buyers! Welcome home! This cozy condo was remodeled featuring updated flooring, fresh paint, and modern countertops. Located in a highly walkable area (Walk Score 72), you’ll be close to schools, bus, light rail, hospitals, and the Heather Ridge Golf Course, with easy access to the 225 freeway. With 648 sq ft of thoughtfully designed living space, this home is ideal for first-time homebuyers looking for a move-in ready property. Furniture is negotiable for those interested. The property also includes one deeded parking space and is situated in the Cherry Creek 5 School District, making it perfect for anyone seeking convenience and comfort. Don’t miss out on this charming gem—schedule your showing today!
- Type:
- Condo
- Sq.Ft.:
- 1,380
- Status:
- Active
- Beds:
- 2
- Year built:
- 1973
- Baths:
- 2.00
- MLS#:
- 5132778
- Subdivision:
- Heather Gardens
ADDITIONAL INFORMATION
This 2 bedroom 2 full bathroom unit is is nestled in the beautiful 55 and older community of Heather Gardens. As you walk into the home you will see how open and bright it is. Large living room that attaches to a winterized patio for extra living all year round. The windows come out and now you have a screened in porch! Dinning area large enough to host a get together, but cozy enough to make it your own space. Kitchen has been remodeled with newer counters and appliances to bring out the chef in you! Down the hall you will find a secondary bedroom/office/music room and a full bathroom for guests. Primary bedroom is large and bright with a walk in closet and another attached full bathroom. Have you seen all the amazing amenities in Heather Gardens? Make sure you go to the clubhouse! Walk around the community to see all that it has to offer Take a look here https://heathergardens.org to see all the great stuff you can do while being a resident of the community!
$524,900
3216 S Granby Way Aurora, CO 80014
- Type:
- Single Family
- Sq.Ft.:
- 2,382
- Status:
- Active
- Beds:
- 3
- Lot size:
- 0.18 Acres
- Year built:
- 1975
- Baths:
- 3.00
- MLS#:
- 3907430
- Subdivision:
- Meadowood Subdivision
ADDITIONAL INFORMATION
Wow!! Priced reduced!! Do not miss this one! Welcome Home to this Beautiful Meadowood home! As you enter the home you are greeted with large bay picture windows in the formal living room and formal dining room, from there you will enter the upgraded kitchen with newer gray cabinetry and granite counter tops with stainless appliances. Just off of the eat in kitchen you will have your first access to the pool and deck great for hanging out in the summer with family and friends. Inside you will next travel into the cozy family room with a beautiful brick wood burning fireplace. Upstairs you will find three bedrooms to include the large primary bedroom with its own private bath. There is also a second full updated bathroom for the secondary bedrooms. In the basement is a great room perfect for your office, gaming room or man cave! Don't wait! This will home will not last long! New concrete driveway! A/C! Newer Windows! Updated! Finished Basement! Big Lot! Located near the scenic Cherry Creek State Reservoir and a variety of shops and restaurants, this home offers both convenience and tranquility. Come see today!!
- Type:
- Townhouse
- Sq.Ft.:
- 1,508
- Status:
- Active
- Beds:
- 3
- Lot size:
- 0.02 Acres
- Year built:
- 1975
- Baths:
- 3.00
- MLS#:
- 4014103
- Subdivision:
- The Timbers
ADDITIONAL INFORMATION
Tastefully updated 2 bedroom, 3 bath Townhouse located in the Timbers. Main floor offers open floor plan with spacious kitchen area complete with eating area, granite countertops, new stainless steel appliances. Wood floors along with cozy fireplace in Living Room. Finished basement with non-conforming 3rd bedroom and full bath. Private fenced in patio area. Complex amenities include community pool, playground and open space. Located within close proximity to Cherry Creek Reservoir, shopping, restaurants and more.
- Type:
- Townhouse
- Sq.Ft.:
- 1,208
- Status:
- Active
- Beds:
- 2
- Lot size:
- 0.03 Acres
- Year built:
- 1979
- Baths:
- 2.00
- MLS#:
- 9992576
- Subdivision:
- Heather Ridge
ADDITIONAL INFORMATION
Charming 2-Story Townhome on Heather Ridge Golf Course! PRICED TO SELL! This beautiful townhome boasts vaulted ceilings and a stunning floor-to-ceiling stone wood-burning fireplace, creating a warm and inviting ambiance. The updated kitchen features sleek stainless steel appliances and gorgeous butcher block countertops, perfect for cooking and entertaining. With 2 spacious bedrooms and 2 baths, the primary suite upstairs includes a huge walk-in closet for ample storage. Convenient in-unit laundry adds to the home’s appeal, making everyday living a breeze. Step outside to a cute patio surrounded by mature landscaping, offering a serene outdoor escape. Located in a peaceful community along the scenic Heather Ridge Golf Course, this townhome provides the perfect blend of tranquility and convenience. Conveninetly located near shopping (King Soopers, Safeway, Costco, Whole Foods, Target, Walmart), tons of dining options nearby, two nearby light rail stations, 5-minutes from Cherry Creek Park-Reservoir, and 20 minutes+/- from DIA-Cherry Creek shopping, Denver Tech Center. Don’t miss out on this gem!
- Type:
- Single Family
- Sq.Ft.:
- 2,841
- Status:
- Active
- Beds:
- 4
- Lot size:
- 0.11 Acres
- Year built:
- 1973
- Baths:
- 3.00
- MLS#:
- 3496354
- Subdivision:
- Dam East
ADDITIONAL INFORMATION
Welcome to your tranquil move-in ready retreat, where community thrives and traffic fades away. Step inside to discover the remodeled kitchen, offering elegant granite countertops, soft-closure drawers, and pullout shelves. The breakfast bar provides a perfect spot for morning coffee or casual meals. Adjacent to the kitchen are the breakfast nook and dining room, seamlessly connected for easy entertaining. Gather in the extended family room, complete with a cozy fireplace, ideal for family bonding and entertaining. Natural light pours in through triple-pane windows, illuminating the space and enhancing energy efficiency. Descend to the remodeled basement, featuring versatile vinyl plank flooring and ample space for various activities. Recent upgrades, including a new water heater installed in December 2023, ensure year-round comfort. The large master bedroom awaits, boasting a stylish ensuite adorned with subway tile accents for added charm and sophistication. Unwind in the living room, graced with a vaulted ceiling and gas fireplace, creating a cozy ambiance for chilly evenings. Outside, mature trees provide shade in the backyard oasis, leading to a tranquil greenbelt. Indulge in resort-style amenities, including a clubhouse, pool, beach volleyball court, tennis, and pickleball courts—all conveniently located within the community. Convenient access to 9 Mile Station connects you to light rail, RTD, and interstate access. Additional features include new carpeting, hardwood floors, roof replacement in 2015, dishwasher replacement (Bosch) in 2023, and enrollment in the highly acclaimed Cherry Creek School District. Welcome to your new haven, where comfort, convenience, and community converge harmoniously. Schedule your showing today and embrace suburban bliss.
$290,000
3402 S Eagle 203 St Aurora, CO 80014
- Type:
- Other
- Sq.Ft.:
- 1,015
- Status:
- Active
- Beds:
- 2
- Year built:
- 1981
- Baths:
- 2.00
- MLS#:
- 4860945
- Subdivision:
- Sunflower
ADDITIONAL INFORMATION
Price Reduced! Amazing opportunity to own a completely remodeled 2 bed, 2 bath condo in the desirable Sunflower neighborhood! This stunning home offers an open and bright floorplan with vaulted ceilings that enhance the spacious feel. The large living room features a cozy wood-burning fireplace and flows seamlessly into the brand-new kitchen and patio, creating the perfect space for entertaining or relaxing. The kitchen has been thoughtfully upgraded with new cabinets featuring slow-close doors, slab granite countertops, new lighting, an undermounted sink, and newer white appliances. Gorgeous hardwood floors run throughout the property, complemented by fresh interior paint. Step outside to a large covered patio with storage, ideal for outdoor dining or unwinding. Both bathrooms have been beautifully remodeled with solid surface counters, a stylish backsplash, upgraded cabinets, new lighting, and tile floors. The two spacious bedrooms include a primary suite with its own remodeled bathroom and a walk-in closet. Additional features include a separate laundry room with a washer and dryer, newer windows, newer sliding glass door, plus an updated furnace and A/C, ensuring comfort and efficiency year-round. This property also features a detached one car garage and and one reserved parking space next to the property. This condo is part of a fantastic community that offers amenities such as a pool, clubhouse, and a serene pond. The location is incredibly convenient, with easy access to I-225, Cherry Creek Reservoir & State Park, light rail, and bus lines. This unit is move-in ready, offering a perfect blend of modern upgrades and convenient living-don't miss out!
- Type:
- Condo
- Sq.Ft.:
- 1,015
- Status:
- Active
- Beds:
- 2
- Year built:
- 1981
- Baths:
- 2.00
- MLS#:
- 4860945
- Subdivision:
- Sunflower
ADDITIONAL INFORMATION
Price Reduced! Amazing opportunity to own a completely remodeled 2 bed, 2 bath condo in the desirable Sunflower neighborhood! This stunning home offers an open and bright floorplan with vaulted ceilings that enhance the spacious feel. The large living room features a cozy wood-burning fireplace and flows seamlessly into the brand-new kitchen and patio, creating the perfect space for entertaining or relaxing. The kitchen has been thoughtfully upgraded with new cabinets featuring slow-close doors, slab granite countertops, new lighting, an undermounted sink, and newer white appliances. Gorgeous hardwood floors run throughout the property, complemented by fresh interior paint. Step outside to a large covered patio with storage, ideal for outdoor dining or unwinding. Both bathrooms have been beautifully remodeled with solid surface counters, a stylish backsplash, upgraded cabinets, new lighting, and tile floors. The two spacious bedrooms include a primary suite with its own remodeled bathroom and a walk-in closet. Additional features include a separate laundry room with a washer and dryer, newer windows, newer sliding glass door, plus an updated furnace and A/C, ensuring comfort and efficiency year-round. This property also features a detached one car garage and and one reserved parking space next to the property. This condo is part of a fantastic community that offers amenities such as a pool, clubhouse, and a serene pond. The location is incredibly convenient, with easy access to I-225, Cherry Creek Reservoir & State Park, light rail, and bus lines. This unit is move-in ready, offering a perfect blend of modern upgrades and convenient living—don’t miss out!
- Type:
- Condo
- Sq.Ft.:
- 847
- Status:
- Active
- Beds:
- 1
- Year built:
- 1984
- Baths:
- 1.00
- MLS#:
- 2535047
- Subdivision:
- Pier Point Condos
ADDITIONAL INFORMATION
Updated ground floor condo at Pier Point Village! This fantastic property is nestled in a secured building for added peace of mind and is situated directly across from Cherry Creek State Park, where you can enjoy easy access to outdoor activities, walking trails, and serene pond views. The community is ideally located near grocery stores, dining options, and a shopping center, making daily errands a breeze. This quiet community fosters a welcoming atmosphere, enhanced by an on-site, no-leash dog park in the courtyard—a fantastic spot for pets and residents to play and socialize. Step inside to discover modern vinyl flooring throughout and a spacious living room featuring a cozy gas fireplace. The open layout seamlessly connects the living and formal dining spaces. Enjoy the convenience of remote control patio door shades that enhance comfort and privacy. The kitchen boasts ample cabinetry, sleek stainless steel appliances, and a combination of butcher block and laminate countertops, providing both functionality and style. The condo features one bedroom with private access to the covered patio. The bathroom includes a convenient step-in shower, and you’ll appreciate the in-unit washer and dryer for added convenience. This condo also comes with a reserved parking space in the underground garage and a dedicated storage closet, providing plenty of room for your belongings. The well-maintained building features a small library and a fitness center and sauna in the basement, allowing you to stay active without leaving home. Schedule a showing today!
- Type:
- Other
- Sq.Ft.:
- 856
- Status:
- Active
- Beds:
- 1
- Year built:
- 1974
- Baths:
- 1.00
- MLS#:
- 6046003
- Subdivision:
- Strawberry at Heather Ridge
ADDITIONAL INFORMATION
Price reduction!!! A must see in Aurora! Welcome home to this beautifully almost brand new 1 bed, 1 bath condo in the established area of Strawberry at Heather Ridge. A list of items that are NEW! NEW a/c unit, water heather, flooring, carpeting, complete kitchen remodel, all new windows INCLUDING oversized sliding glass door leading to private patio, new in unit Washer and Dryer, a remodeled bathroom too! Move in ready. Cant beat the location...Golf within walking distance, close to light rail and bus service, tons of dining and shopping options close by. 30 minutes to airport, great access to 225. This is a perfect place to call home.
- Type:
- Condo
- Sq.Ft.:
- 856
- Status:
- Active
- Beds:
- 1
- Year built:
- 1974
- Baths:
- 1.00
- MLS#:
- 6046003
- Subdivision:
- Strawberry At Heather Ridge
ADDITIONAL INFORMATION
Price reduction!!! A must see in Aurora! Welcome home to this beautifully almost brand new 1 bed, 1 bath condo in the established area of Strawberry at Heather Ridge. A list of items that are NEW! NEW a/c unit, water heather, flooring, carpeting, complete kitchen remodel, all new windows INCLUDING oversized sliding glass door leading to private patio, new in unit Washer and Dryer, a remodeled bathroom too! Move in ready. Cant beat the location...Golf within walking distance, close to light rail and bus service, tons of dining and shopping options close by. 30 minutes to airport, great access to 225. This is a perfect place to call home.
- Type:
- Condo
- Sq.Ft.:
- 1,200
- Status:
- Active
- Beds:
- 2
- Year built:
- 1977
- Baths:
- 2.00
- MLS#:
- 1813792
- Subdivision:
- Heather Gardens
ADDITIONAL INFORMATION
FOR SALE OR LEASE *** 2 bedrooms, 2 baths, Underground secure, assigned and Deeded Garage Space #51 with locker, and additional outside convenient guest parking and building storage. Screened Lanai, In-unit Laundry, Washer and Dryer are Included. Walk-in Pantry. Newly Updated with white shaker cabinets, tile backsplash, ample counter space, and recessed lighting. Fairly new stainless-steel appliances. Heather Gardens is an adult 55+ plus community with plentiful amenities and activities including a large modern Clubhouse, On-site Restaurant, Golf Course, Indoor-Outdoor pools, Hot Tub, Sauna, Tennis Courts, Picket Ball, Billiards, and Large Auditorium. Many Activities, Clubs, Lectures, and Classes. Well-equipped Woodworking Shop, Craft Room, Library, Computers and more. Beautiful Park, rock landscape and fountains on grounds. Well-maintained buildings, landscaping and amenities. No Smoking. Rental Restrictions. On-site Security. Close to shopping, walking and biking trails, restaurants, Cherry Creek State Park/Lake, and transportation. Come join this vibrant community and take advantage of maintenance-free, resort-style, country club living! Heather Gardens Association - Welcome to Heather Gardens. Copy and Paste this Link for additional information and pictures LINK: www.heathergardens.org/13855
$396,000
2852 S Vaughn Way Aurora, CO 80014
- Type:
- Townhouse
- Sq.Ft.:
- 2,142
- Status:
- Active
- Beds:
- 3
- Year built:
- 1974
- Baths:
- 3.00
- MLS#:
- 7196777
- Subdivision:
- The Dam
ADDITIONAL INFORMATION
Seller is offering 2% ($6000) toward 2/1 temporary interest rate buydown. The other 1% is conditional upon buyer using Select Lending Services. Updated and move-in-ready 3-bedroom, 3-bathroom townhome offers an impressive 2,156 square feet of elegant living space. Experience a seamless blend of luxury and practicality as you step inside to find vaulted ceilings and an open floor plan that amplifies the sense of space and light. The heart of the home, the kitchen, is equipped with sleek granite countertops, stainless steel appliances, and a charming coffee bar, perfect for morning routines or entertaining guests. Adjacent to the kitchen, the living room boasts a wood-burning fireplace that adds warmth and ambiance to any gathering. The home features beautifully refinished hardwood floors and brand new carpeting that enhances the comfort underfoot. A versatile main-level study provides an ideal work-from-home space or can be transformed into an additional bedroom to suit your needs. Upstairs, the privacy of the primary bedroom awaits, complete with an ensuite bath that promises a serene retreat. Discover more entertainment options in the well-appointed finished basement. This lower level includes a non-conforming bedroom, an expansive rec/movie room, and an additional bonus room that can serve multiple purposes, like a home gym! Step outside to the fenced patio area, ideal for al fresco dining, relaxing, and enjoying Colorado's idyllic weather. A detached 2-car garage provides substantial space for vehicles and storage. Beyond the confines of this exquisite home, the community offers access to a swimming pool, tennis courts and clubhouse, fostering a neighborly spirit and leisure activity just steps from your door. Enjoy all that Cherry Creek State Park has to offer, including hiking, biking, boating, and more. Close to shopping, dining, and entertainment options, along with quick access to 225 and I-25.
- Type:
- Condo
- Sq.Ft.:
- 1,016
- Status:
- Active
- Beds:
- 2
- Year built:
- 1980
- Baths:
- 2.00
- MLS#:
- 2329153
- Subdivision:
- Spinnaker Run Condos
ADDITIONAL INFORMATION
This exquisite top-floor condo offers a perfect blend of comfort and style, featuring two cozy bedrooms and two modern bathrooms across a spacious 1,016 square foot floor plan. As you step inside, you'll be greeted by an open floor plan that is light and bright and boasts brand new interior paint. The new vinyl plank hardwood flooring, which combines the elegance of hardwood with the durability of vinyl, is perfect for both aesthetics and functionality. The centerpiece of the living room is a charming wood-burning fireplace, creating a warm and inviting ambiance perfect for Colorado's cooler evenings. It's an ideal spot for relaxing with a book or enjoying a night in with loved ones. Cooking and entertaining are a delight in the efficiently designed kitchen, which opens to the dining area, ensuring that you’re never too far from your guests. Step out onto the private balcony to enjoy a morning cup of coffee or a peaceful evening soaking in the scenic views of the neighborhood. Retreat to the comfort of the primary suite, which is a true haven with its attached bathroom and generously sized walk-in closet, providing ample space for storage and organization. The additional bedroom offers flexibility and can be used as a guest room, home office, or whatever suits your needs. Not to be overlooked, this condo includes in-unit laundry, washer and dryer included, along with a new water heater, and central air conditioning, ensuring year-round comfort. Living in Spinnaker Run, you'll enjoy top-notch amenities including a swimming pool and tennis court along with two reserved parking spaces. Plus, its proximity to Cherry Creek State Park means getaways in nature are just a few minutes away. Quick access to 225 and I-25.
- Type:
- Condo
- Sq.Ft.:
- 1,290
- Status:
- Active
- Beds:
- 2
- Year built:
- 1983
- Baths:
- 2.00
- MLS#:
- 4706573
- Subdivision:
- Heather Gardens
ADDITIONAL INFORMATION
FOR SALE OR LEASE FURNISHED OR UNFURNISHED *** 2 bedrooms, 2 baths. 2 underground secure assigned deeded garage spaces with lockers, additional outside guest parking, Screened lanai. A beautiful contemporary remodel, luxury vinyl plank flooring throughout the home, granite kitchen counters, stainless steel appliances (only a few years old), glass tile backsplash & white cabinets. IN-UNIT LAUNDRY!! Washer and Dryer included. Bathrooms have both been updated with marble top vanities and contemporary finishes. Doors have all been replaced with 6 panel doors. Large open Atrium, party room, Two elevators. Heather Gardens is an adult 55+ plus community, it feels like a resort with plentiful amenities including a large modern Clubhouse, On-site Restaurant, Golf Course, indoor-outdoor pools, hot tub, sauna, tennis courts, picket ball, billiards, a large auditorium, well-equipped woodworking shop, craft room, library, computers, and more. Many Activities, Clubs, Lectures, and Classes. Beautiful Park, rock landscape and fountains on grounds, well-maintained buildings, landscaping and amenities. No smoking. Rental Restrictions. On-site Security. Close to shopping, walking and biking trails, restaurants, Cherry Creek State Park/Lake, and transportation. Come join this vibrant community and take advantage of maintenance-free, resort-style living! Heather Gardens Association - Welcome to Heather Gardens www.heathergardens.org
| Listing information is provided exclusively for consumers' personal, non-commercial use and may not be used for any purpose other than to identify prospective properties consumers may be interested in purchasing. Information source: Information and Real Estate Services, LLC. Provided for limited non-commercial use only under IRES Rules. © Copyright IRES |
Andrea Conner, Colorado License # ER.100067447, Xome Inc., License #EC100044283, [email protected], 844-400-9663, 750 State Highway 121 Bypass, Suite 100, Lewisville, TX 75067

Listings courtesy of REcolorado as distributed by MLS GRID. Based on information submitted to the MLS GRID as of {{last updated}}. All data is obtained from various sources and may not have been verified by broker or MLS GRID. Supplied Open House Information is subject to change without notice. All information should be independently reviewed and verified for accuracy. Properties may or may not be listed by the office/agent presenting the information. Properties displayed may be listed or sold by various participants in the MLS. The content relating to real estate for sale in this Web site comes in part from the Internet Data eXchange (“IDX”) program of METROLIST, INC., DBA RECOLORADO® Real estate listings held by brokers other than this broker are marked with the IDX Logo. This information is being provided for the consumers’ personal, non-commercial use and may not be used for any other purpose. All information subject to change and should be independently verified. © 2024 METROLIST, INC., DBA RECOLORADO® – All Rights Reserved Click Here to view Full REcolorado Disclaimer
Aurora Real Estate
The median home value in Aurora, CO is $458,600. This is lower than the county median home value of $500,800. The national median home value is $338,100. The average price of homes sold in Aurora, CO is $458,600. Approximately 59.37% of Aurora homes are owned, compared to 35.97% rented, while 4.66% are vacant. Aurora real estate listings include condos, townhomes, and single family homes for sale. Commercial properties are also available. If you see a property you’re interested in, contact a Aurora real estate agent to arrange a tour today!
Aurora, Colorado 80014 has a population of 383,496. Aurora 80014 is less family-centric than the surrounding county with 32.34% of the households containing married families with children. The county average for households married with children is 34.29%.
The median household income in Aurora, Colorado 80014 is $72,052. The median household income for the surrounding county is $84,947 compared to the national median of $69,021. The median age of people living in Aurora 80014 is 35 years.
Aurora Weather
The average high temperature in July is 88.2 degrees, with an average low temperature in January of 18 degrees. The average rainfall is approximately 16.8 inches per year, with 61.7 inches of snow per year.


