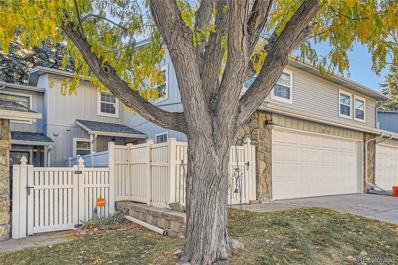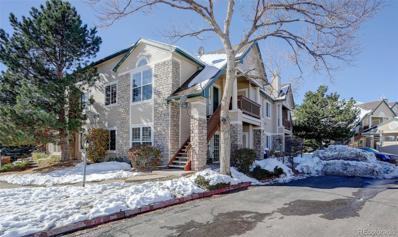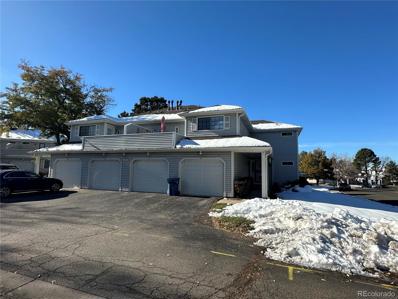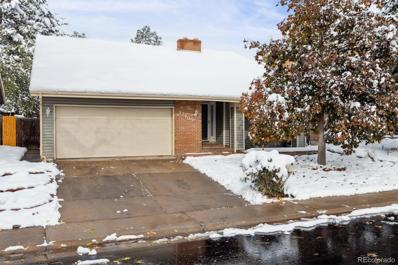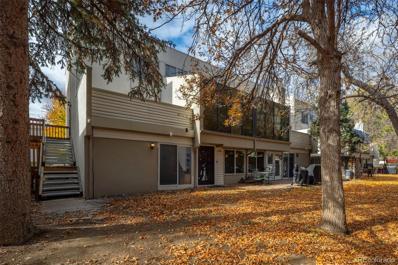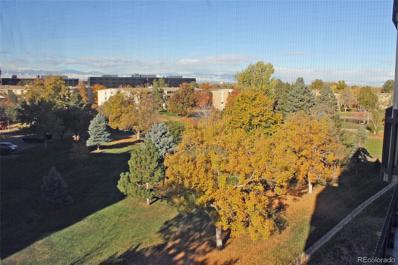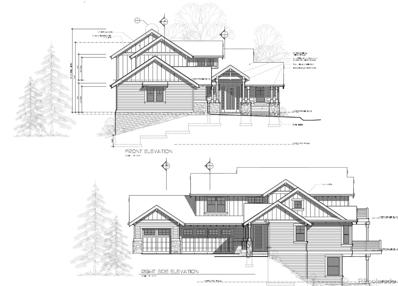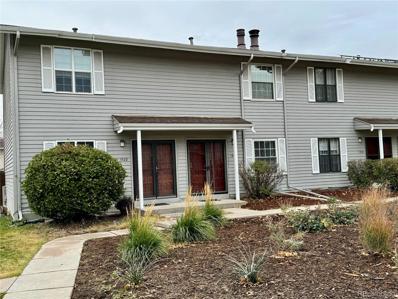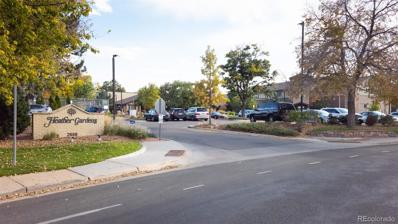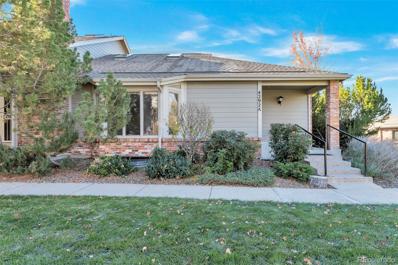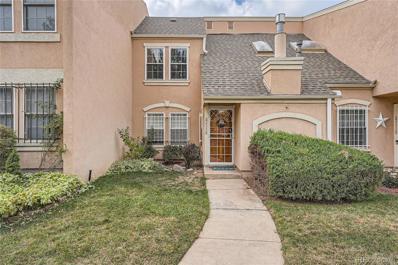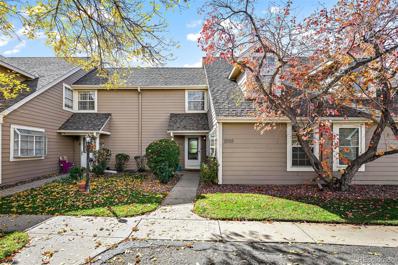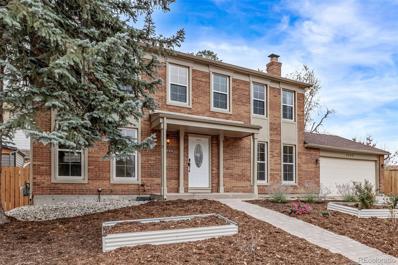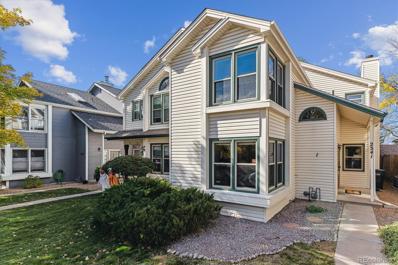Aurora CO Homes for Rent
$699,000
2546 S Joliet Court Aurora, CO 80014
- Type:
- Single Family
- Sq.Ft.:
- 3,343
- Status:
- Active
- Beds:
- 6
- Lot size:
- 0.32 Acres
- Year built:
- 1976
- Baths:
- 3.00
- MLS#:
- 7605105
- Subdivision:
- Eastridge
ADDITIONAL INFORMATION
Welcome to Your Dream Home in the Eastridge Neighborhood! You won’t believe it until you see it! Nestled in a quiet cul-de-sac, this stunning home offers something for everyone, with oversized spaces and a warm atmosphere that invites you in. Step inside to fresh paint and new carpets, leading to the beautifully updated kitchen, featuring ample cabinetry, stainless steel appliances, and two pantries. The large formal living and dining rooms are perfect for hosting gatherings, while the main floor study can serve as an additional conforming bedroom. Upstairs, you’ll find four spacious bedrooms, including a massive master suite with a full bath and a walk-in closet. Both bathrooms have been thoughtfully updated. The finished basement features extra-large egress windows that illuminate the expansive bonus recreation room, complete with a built-in climbing wall, a generous bedroom, and a large storage room with built in shelving. Outside, enjoy a huge yard with lush foliage, a patio for summer evenings, play areas, and a large storage shed. Back patio already wired for a hot tub! The oversized two-car garage has built-ins, and there’s extra space outside for RV parking. The home features new air conditioning for year-round comfort. Located in the popular Eastridge neighborhood, this home is part of the Cherry Creek School District and benefits from a lower Arapahoe County tax rate. With easy access to light rail, your commute to DIA, DTC, and downtown is a breeze. Don't forget that your minutes to the fantastic Cherry Creek State park and Reservoir! Walk, hike or bike on 35 miles of trails. The reservoir is great for water skiing, fishing and boating. The park has 135 modern campsites, and you'll also find amenities like an amphitheater for summer concerts, boat ramps, a marina, a model airplane field and picnic spots. So Cool! This extraordinary home has it all—schedule your showing today!
- Type:
- Townhouse
- Sq.Ft.:
- 1,500
- Status:
- Active
- Beds:
- 2
- Lot size:
- 0.02 Acres
- Year built:
- 1975
- Baths:
- 3.00
- MLS#:
- 4101795
- Subdivision:
- Country Green
ADDITIONAL INFORMATION
New electrical panel, new furnace, new a/c and condenser installed in April 2024. Take the virtual tour, then come see this beautiful townhome with luxury vinyl plank flooring, granite counter tops, recessed lighting, stainless steel appliances, a warm fireplace and open floor plan. The sliding glass door to the patio gives an even larger open feel to the home. The basement is finished nicely with plenty of space for a recreation room or visiting guests. Priced to move quickly. Do NOT wait to see this property.
$499,000
2824 S Wheeling Way Aurora, CO 80014
- Type:
- Condo
- Sq.Ft.:
- 2,374
- Status:
- Active
- Beds:
- 4
- Lot size:
- 0.03 Acres
- Year built:
- 1974
- Baths:
- 4.00
- MLS#:
- 8464956
- Subdivision:
- Heather Ridge
ADDITIONAL INFORMATION
Welcome to 2824 S Wheeling Way!!! This 4 bed/4 bath home has ~2,400 finished sqft and has been completely and lovingly updated/renovated. Highlights include new vinyl windows, solid knotty alder doors, white hardwood kitchen cabinets, custom shelving in mudroom/entry, a fully finished basement, quartz countertops, Italian tile backsplash, a farm-style deep sink with industrial faucet and sprayer, premium stainless steel appliances, lighting upgrades with dimmers throughout, a large primary bedroom and bath complete with Italian tile, a generous soaking tub with a custom teak niche, vanity with hand-chiseled sink basin, extra large medicine cabinet, and walk-in closet. There's a gas fireplace with a mantle and Spanish tile in the living room, front and rear flagstone patios, an oversized 2-car garage with built-in shelving and a work bench, newer luxury vinyl plank flooring on the first two floors and carpet in the basement, new electrical outlets with USB and USB-C ports, etc. You'll find newer toilets throughout too. There is an HOA, but it covers the exterior maintenance, water, trash and snow removal. There's a newer garage door and motor, the range has a convection feature and comes with a built-in meat thermometer and an electric lock to keep children safe. The central AC unit is new along with the fire and carbon monoxide detectors. Additionally, extra insulation was added to attic and front entry. The foyer closet was reinforced for stability to support a squat rack in the garage, etc. Truly, no stone was left unturned. Schedule your showing today!!!
- Type:
- Other
- Sq.Ft.:
- 1,012
- Status:
- Active
- Beds:
- 2
- Year built:
- 1998
- Baths:
- 2.00
- MLS#:
- 2690309
- Subdivision:
- Meadow Hills Condos
ADDITIONAL INFORMATION
Great price for this incredible must-see condo; this one has it all! This second/top level, corner unit has a welcoming, open floor plan and is filled with natural light. You'll love the spacious kitchen that features plenty of cabinet & counter space, breakfast bar and the sleek, modern backsplash makes it pop! The large family room features a newly tiled gas fireplace; it's a cozy place to relax on winter nights. The primary suite boasts dual closets, vaulted ceilings and a designer chandelier! This floor plan is ideal, with adjoining bathrooms, ensuite laundry, dining area and plenty of storage! New LVP flooring, fresh paint throughout, tile accents, updated fixtures and more make this condo special! The detached garage is ideally located right across from the condo and there area plenty of off-street parking spaces just out front. Fantastic outdoor living with the private covered front porch, ideal for grilling! Don't miss the large storage closet just outside the front door! Very convenient location, close to shopping, dining, parks and recreation and easy access to highways/bi-ways, light rail and much more! Cherry Creek Schools! Low HOA Dues! This quiet, private unit is the best, don't wait to see it!
- Type:
- Condo
- Sq.Ft.:
- 1,012
- Status:
- Active
- Beds:
- 2
- Year built:
- 1998
- Baths:
- 2.00
- MLS#:
- 2690309
- Subdivision:
- Meadow Hills Condos
ADDITIONAL INFORMATION
Great price for this incredible must-see condo; this one has it all! This second/top level, corner unit has a welcoming, open floor plan and is filled with natural light. You'll love the spacious kitchen that features plenty of cabinet & counter space, breakfast bar and the sleek, modern backsplash makes it pop! The large family room features a newly tiled gas fireplace; it's a cozy place to relax on winter nights. The primary suite boasts dual closets, vaulted ceilings and a designer chandelier! This floor plan is ideal, with adjoining bathrooms, ensuite laundry, dining area and plenty of storage! New LVP flooring, fresh paint throughout, tile accents, updated fixtures and more make this condo special! The detached garage is ideally located right across from the condo and there area plenty of off-street parking spaces just out front. Fantastic outdoor living with the private covered front porch, ideal for grilling! Don't miss the large storage closet just outside the front door! Very convenient location, close to shopping, dining, parks and recreation and easy access to highways/bi-ways, light rail and much more! Cherry Creek Schools! Low HOA Dues! This quiet, private unit is the best, don't wait to see it!
$315,000
12602 E Warren D Dr Aurora, CO 80014
- Type:
- Other
- Sq.Ft.:
- 1,282
- Status:
- Active
- Beds:
- 2
- Lot size:
- 0.02 Acres
- Year built:
- 1982
- Baths:
- 2.00
- MLS#:
- 4139565
- Subdivision:
- Champagne in Willowridge Condos
ADDITIONAL INFORMATION
This charming condo in the highly sought-after Champagne at Willowridge community in Aurora offers comfortable and convenient living. Featuring 2 spacious bedrooms, 2 full bathrooms, and a gourmet kitchen, the home boasts a large family room with vaulted ceilings, a cozy wood-burning fireplace, and a private deck off the family room and second deck off the master bedroom which are perfect for relaxation. The unit is equipped with central air conditioning, a newer furnace, and a water heater. A large laundry area off the kitchen and a 1-car attached garage add to the convenience. As an end unit, it provides additional privacy, and residents enjoy access to the community clubhouse, pool, and tennis courts. Located in the Cherry Creek School District, with easy access to Utah Park, shopping centers, and the light rail station at Parker and I-225, this condo offers a prime location and is truly a must-see! Call to set your private showing!
- Type:
- Condo
- Sq.Ft.:
- 1,282
- Status:
- Active
- Beds:
- 2
- Lot size:
- 0.02 Acres
- Year built:
- 1982
- Baths:
- 2.00
- MLS#:
- 4139565
- Subdivision:
- Champagne In Willowridge Condos
ADDITIONAL INFORMATION
This charming condo in the highly sought-after Champagne at Willowridge community in Aurora offers comfortable and convenient living. Featuring 2 spacious bedrooms, 2 full bathrooms, and a gourmet kitchen, the home boasts a large family room with vaulted ceilings, a cozy wood-burning fireplace, and a private deck off the family room and second deck off the master bedroom which are perfect for relaxation. The unit is equipped with central air conditioning, a newer furnace, and a water heater. A large laundry area off the kitchen and a 1-car attached garage add to the convenience. As an end unit, it provides additional privacy, and residents enjoy access to the community clubhouse, pool, and tennis courts. Located in the Cherry Creek School District, with easy access to Utah Park, shopping centers, and the light rail station at Parker and I-225, this condo offers a prime location and is truly a must-see! Call to set your private showing!
- Type:
- Single Family
- Sq.Ft.:
- 2,161
- Status:
- Active
- Beds:
- 4
- Lot size:
- 0.11 Acres
- Year built:
- 1972
- Baths:
- 3.00
- MLS#:
- 7809651
- Subdivision:
- Dam East
ADDITIONAL INFORMATION
This inviting residence features an open floor plan with plenty of natural light, a spacious kitchen with ample storage, and cozy living spaces perfect for relaxing or entertaining. New interior paint. Main Floor Primary Bedroom. Located in the desirable Dam East neighborhood the home backs to a greenbelt and has access to open spaces, playgrounds, pool, tennis courts and clubhouse. Easy access to I-225, Close to shops, restaurants, and in Cherry Creek Schools.
$425,000
2887 S Xanadu Way Aurora, CO 80014
- Type:
- Condo
- Sq.Ft.:
- 2,084
- Status:
- Active
- Beds:
- 4
- Lot size:
- 0.03 Acres
- Year built:
- 1974
- Baths:
- 4.00
- MLS#:
- 1521950
- Subdivision:
- Heather Ridge South
ADDITIONAL INFORMATION
This stunning four-bedroom, four-bath home boasts approximately 2,370 square feet of thoughtfully designed living space. Sunlight pours through large windows, filling the home with warmth and creating a bright, airy ambiance. The modern, updated kitchen features an eat-in kitchen and generous counter space, perfect for both daily meal prep and hosting gatherings. The inviting living area offers a cozy yet open feel, ideal for relaxing or entertaining. The spacious primary bedroom is a peaceful retreat with soft, neutral tones and ample natural light. Each additional bedroom is equally bright and versatile, offering flexibility for guest rooms, home offices or more. With abundant storage throughout, this home is as practical as it is beautiful. Outside, a covered patio overlooks a lush, green yard—perfect for enjoying the serenity of the outdoors.
$415,000
2362 S Troy Street Aurora, CO 80014
- Type:
- Condo
- Sq.Ft.:
- 2,192
- Status:
- Active
- Beds:
- 4
- Lot size:
- 0.02 Acres
- Year built:
- 1980
- Baths:
- 3.00
- MLS#:
- 7602218
- Subdivision:
- Shamrock Park Condos
ADDITIONAL INFORMATION
Location! One of the Best Locations in the complex! Tucked in a Quiet corner surrounded by mature Trees creates a wonderful sense of privacy. Spacious 4 Bedroom, 3 Bath, Ranch style Condo with Finished Basement and 2 Car Garage. Upon entry, a wall of glass fills the home with Light! Living room has large windows, Wood burning Fireplace and New French Doors. Adjacent Dining adorns New Lighting, New Ceiling Fan and is open for entertaining. Kitchen has Oak Cabinets with Crown Molding, Under Cabinet Lighting, Granite Tile Counters, Tile Backsplash, a Pantry, Electric Stove and New SS Dishwasher, Refrigerator and Microwave. There's New Interior Paint, New Front Door, New Laminate Flooring in Living room, Dining, Kitchen and Both main floor Bedrooms. Great Layout with bedrooms at opposite ends. Primary Suite has attached Bath with New Tile floor and tub surround, a New Slider to Patio and Walk in Closet is plumbed for all-in-one European W/D unit. 2nd Bedroom also has attached Bath with New Tile floor and tub surround, New Sliding Door to Patio and a large closet. Full Finished Basement has giant Living space, huge 3rd Bedroom (non conforming) and a 4th Bedroom with egress window. Rounding out the Basement is a Full Bathroom, Utility and Storage room (Furnace 2 yrs old, Water Heater 6 yrs old) and Laundry room. This home is Ready to go and close to Transportation, Shopping, and Dining!
- Type:
- Condo
- Sq.Ft.:
- 1,380
- Status:
- Active
- Beds:
- 2
- Year built:
- 1977
- Baths:
- 2.00
- MLS#:
- 4559971
- Subdivision:
- Heather Gardens
ADDITIONAL INFORMATION
Enjoy the wonderful mountain and golf course views from this beautiful end unit with new paint throughout! Come home and relax in the comfortable living room with shutters opening to the lanai or cook delicious meals in the lovely kitchen. Rest in the spacious primary bedroom with a private bath. In addition to 2 bedrooms, this home also has a great office/den with built-in shelves to work in. Spend your evenings on the enclosed lanai soaking up the views of the golf course, mountains and wildlife area. The very convenient parking space is the closest to the elevator too. Also enjoy the clubhouse with indoor/outdoor swimming pools, tennis courts, fitness center, golf course, restaurant and more!
- Type:
- Land
- Sq.Ft.:
- n/a
- Status:
- Active
- Beds:
- n/a
- Baths:
- MLS#:
- 7189573
- Subdivision:
- Havana Hieghts
ADDITIONAL INFORMATION
Large build sites at the end Cul de Sac. THE LAST HOME site in the very desirable Havana Heights Community & Cherry Creek School District. Lots have been surveyed and pinned. Architectural plans available at no additional cost. This home site (Lot 3- 1967 S Kingston Ct) is Huge and ready for construction. Perfect opportunity for builders and investors of mid range and custom homes. Check the COMPS to confirm RPR. Look east of Parker road to find 2005 and newer homes going in the mid $800k- $1.2 Lot 2 was developed by buyer for eco friendly/green and semi self sustainable home Sewers not tapped. All utilities right up to the property line. *Above information is deemed to be reliable but not guaranteed. Buyer to verify all information pertaining to the lots as well as to the building requirements, zoning, etc. Enter Kingston court off of Asbury Ave
$344,000
1920 S Oswego Way Aurora, CO 80014
- Type:
- Townhouse
- Sq.Ft.:
- 1,358
- Status:
- Active
- Beds:
- 2
- Lot size:
- 0.02 Acres
- Year built:
- 1975
- Baths:
- 2.00
- MLS#:
- 4201889
- Subdivision:
- Country Green
ADDITIONAL INFORMATION
Make this your new low maintenance home located in Cherry Creek School District. Close to schools, shopping, and nearby public transportation. Close by Utah Park, trails and pool. Only minutes to University Hospital, DIA, I-225 access, Lowry and eastern parts of Denver. Recently updated flooring, paint, kitchen cabinets and stainless steel appliances. Washer and dryer are also included. *****Sellers are offering 5K concessions to buyer for closing costs.*****
- Type:
- Condo
- Sq.Ft.:
- 692
- Status:
- Active
- Beds:
- 2
- Lot size:
- 0.01 Acres
- Year built:
- 1983
- Baths:
- 1.00
- MLS#:
- 3174866
- Subdivision:
- Meadow Hills
ADDITIONAL INFORMATION
Seize the opportunity to live in this recently updated corner unit in the highly sought-after Meadow Hills Condominiums. The immaculately designed interior welcomes you with a captivating open floor plan featuring soaring vaulted ceilings, freshly painted walls, an intimate fireplace for chilly nights, central air, beautiful wood-style flooring, and abundant natural light. You'll love cooking in the spotless kitchen, complete with built-in appliances, ample counter space for meal preparation, white cabinetry with updated hardware, a handy pantry, recessed lighting, and a breakfast bar. This charming residence offers two comfortable and serene bedrooms: the luxurious primary with access to the hall bathroom and a walk-in closet, while the versatile and generous secondary bedroom, ideal as a home office or exactly as intended, showcases a stylish sliding barn door. Enjoy the ease of an in-unit washer and dryer, making laundry day a breeze. Indulge in your morning coffee or afternoon tea in the refreshing air of your private balcony, offering a tranquil escape with a lovely view of the peaceful neighborhood. This inviting space is designed for your ultimate relaxation, or journey outside and take advantage of the community pool, clubhouse, fitness center, and koi pond. An ideal location, conveniently situated near scenic trails, the Cherry Creek State Park, a golf course, green spaces, public transportation, and the CO-83 Highway. What are you waiting for? It’s move-in ready. Create new memories and find your home for the holidays in this adorable abode! All staging in photos is virtual.
- Type:
- Single Family
- Sq.Ft.:
- 2,365
- Status:
- Active
- Beds:
- 4
- Lot size:
- 0.14 Acres
- Year built:
- 1982
- Baths:
- 4.00
- MLS#:
- 2922035
- Subdivision:
- Tierra Iliff
ADDITIONAL INFORMATION
PRICED TO SELL! Upgrades include newer windows, roof, gutters and furnace. This 2 story home features all 4 bedrooms upstairs, main floor has high ceilings, living room, large eat in kitchen (including all appliances) that opens to the family room with gas fireplace and attached sunroom. Private low maintenance backyard backs to open space (with gate access), gas line for BBQ, storage shed and a large concrete pad for basketball, entertaining or storage. 2 car attached garage with extended driveway, NO HOA so park your boat or camper! And if you need more room the basement offers some finishings including a half bath and tons of storage. While this home needs some TLC -the amazing amount of living space and yard offer an opportunity for those looking to make it their own and build sweat equity. Convenient location close to light rail, hospitals, parks, Cherry Creek Reservoir, shopping, restaurants, highways and DIA!
$495,000
2790 S Wheeling Way Aurora, CO 80014
- Type:
- Condo
- Sq.Ft.:
- 2,228
- Status:
- Active
- Beds:
- 3
- Year built:
- 1974
- Baths:
- 3.00
- MLS#:
- 2967238
- Subdivision:
- Heather Ridge
ADDITIONAL INFORMATION
Pride of ownership in beautiful vaulted 3-bdrm 3-bath contemporary 2-story in golf-course community and Cherry Creek prize winning schools. Remodeled and updated - immediate possession for the holidays. A very financially strong and stable HOA $1M+ in Reserves. NO DEFERRED maintenance or assessments. Seller is open to concessions! Spectacular updated kitchen all new(er) stainless steel appliances, quartz counter tops, custom sink-faucet and backsplash tile, remodeled cabinets, lights and much more. Just repainted top to bottom move-in ready today! New custom laminate flooring on the main level along with newer carpet second level. All new light fixtures and outlets, updated and remodeled three bathrooms; rough-in plumbing in the partially finished full-size basement. All new(er) windows and doors, energy efficient with a nu thermostat. NU hot water heater and certified furnace! Large attached 2-car garage direct access few steps into kitchen - security and privacy! Living room has a two-story vaulted ceiling with overlook for open, flowing and spacious feeling. Big modern kitchen with moveable service island and x-large walkway to dining and living rooms. Two nu sliding glass doors to a covered and fenced back patio perfect for you and your four-legged friends. HRS is part of the Heather Ridge Metro District (HRMD) golf community with an champion 18-hole, 95 acre formerly private country club that meanders throughout the 10 HOAs. The clubhouse now public, features Noonan's sports bar and restaurant-banquet facility. HRMD residents also benefit from discounted golf privileges. Nearby stores include - Costco, Kings, Whole Foods, Sam's, Safeway, Target, etc.; 5 minutes from Cherry Creek Park; EZ access to DTC and 20 minutes drive to DIA driving at 4 am via I-225/70/Pena Blvd. Lastly, the full basement is uncarpeted with freshly painted concrete floor; walls framed-rocked with outlets; and a drop-ceiling.
- Type:
- Condo
- Sq.Ft.:
- 1,200
- Status:
- Active
- Beds:
- 2
- Year built:
- 1977
- Baths:
- 2.00
- MLS#:
- 9498877
- Subdivision:
- Heather Gardens
ADDITIONAL INFORMATION
Welcome to your new home in this vibrant, resort-style 55+ community where luxury meets convenience, and every day feels like a vacation! This beautifully maintained 2-bedroom, 2-bathroom condo offers the perfect blend of comfort and an active, social lifestyle. Step inside to discover an inviting open floor plan featuring spacious living areas filled with natural light. The updated kitchen is equipped with ample cabinetry, and plenty of counter space to prepare your favorite meals. The adjacent dining area and cozy living room provide the ideal setting for relaxation or entertaining. Both bedrooms are generously sized, including a primary suite with its own private bath. Enjoy a soothing soak in the tub or a refreshing shower in your second bathroom – designed with both style and function in mind. This community is a true gem, offering residents a wealth of activities to keep you engaged and connected. Whether you're looking to learn something new in one of the many classes, get creative in crafts, or enjoy live concerts and lectures, there’s always something happening. For those who love to socialize, join one of the many clubs/groups or gather for an evening of dancing, drinks, and great conversation. Stay active with exercise classes, gardening, or head over to the golf simulator to practice your swing. If you prefer a relaxing afternoon, catch the latest movie or simply unwind at one of the community's lovely outdoor spaces. Perfectly located within this dynamic community, this condo also includes all the amenities you’ll need to enjoy an active, worry-free lifestyle – all just steps from your door. Ready to experience a life filled with opportunity and excitement? Schedule your tour today!
- Type:
- Townhouse
- Sq.Ft.:
- 1,640
- Status:
- Active
- Beds:
- 3
- Year built:
- 1983
- Baths:
- 2.00
- MLS#:
- 7036170
- Subdivision:
- Summit Park
ADDITIONAL INFORMATION
Coveted Large Ranch Townhome In Summit Park 3-bedroom, 2-bathroom, ranch-style home. Open floor plan and perfect location with plenty of parking overlooking a large greenbelt. Spacious master bedroom with ensuite bathroom, walk-in closet and access to rear deck Two additional bedrooms and full 2nd bathroom. Dining room and expansive living room with vaulted ceilings and cozy wood-burning fireplace. Open basement with rough-in plumbing, perfect for storage or future expansion. Oversized 2 car detached garage. HOA replaced roofs, siding, gutters, paint and trim in 2021. Community pool and tennis courts. Easy access to Cherry Creek Trail/Reservoir, I-225/I-25, Denver Tech Center and DIA. Measurements and HOA information to be Verified by buyer. This is an Awesome Property!
- Type:
- Townhouse
- Sq.Ft.:
- 1,342
- Status:
- Active
- Beds:
- 2
- Year built:
- 1974
- Baths:
- 2.00
- MLS#:
- 9773567
- Subdivision:
- The Dam Townhouses
ADDITIONAL INFORMATION
Welcome to this charming townhome located in the highly sought-after Dam East. This property, owned by its original owner, is situated within a quiet, well-maintained neighborhood, offering both convenience and tranquility. The home boasts a spacious interior with 1,342 square feet of living space, including two sizeable bedrooms on the upper floor and a den on the main level that offers versatile use as an office, library, or playroom. The kitchen is designed for efficiency with great storage space, a separate dining area, and easy access to an outdoor patio that connects to the garage. Perfect for entertaining or relaxing with family and friends, the patio is fenced for enhanced privacy. The living room is a cozy space featuring a wood-burning fireplace, ideal for those chilly Colorado evenings. The property's bathroom offers a newer walk-in shower in a Jack and Jill style, providing functionality and modernity. Residents will appreciate the many amenities covered by the Homeowners Association, including water (both inside and out), trash, insurance, roof maintenance, and all external upkeep. The HOA also grants access to community amenities such as tennis courts, a pool, a clubhouse, and a sauna, offering a value-added lifestyle experience. Positioned conveniently near shopping centers, schools, restaurants, and churches, this townhome ensures a seamless lifestyle with everything you need just a stone's throw away. The area is well-connected by local transportation, making it easy to commute around Aurora and beyond. Overall, this property is a rare opportunity to own a charming and comfortable home in one of Aurora's most desirable areas, with thoughtful community amenities and a fantastic location.
$350,000
1995 S Xanadu Way Aurora, CO 80014
- Type:
- Townhouse
- Sq.Ft.:
- 1,392
- Status:
- Active
- Beds:
- 2
- Year built:
- 1979
- Baths:
- 2.00
- MLS#:
- 9529566
- Subdivision:
- Heather Ridge
ADDITIONAL INFORMATION
Very cute townhome ready for you to make your home. Patio faces a golf course with the Foothills view in the distance. Peaceful, beautiful setting. Fresh paint throughout plus brand new carpet. Gas fireplace for those winter evenings to make your home cozy. Detached single garage with room for storage. Convenient access to commuter train station into DTC, Denver, and downtown. This is a well loved, maintained home.
- Type:
- Single Family
- Sq.Ft.:
- 2,424
- Status:
- Active
- Beds:
- 4
- Lot size:
- 0.12 Acres
- Year built:
- 1972
- Baths:
- 3.00
- MLS#:
- 3053029
- Subdivision:
- Dam East
ADDITIONAL INFORMATION
Welcome to this stunning home in the highly desirable Dam East community! The spacious living room welcomes you with vaulted ceilings and a striking exposed brick fireplace, creating a cozy yet sophisticated atmosphere. The updated eat-in kitchen is a chef's dream, featuring a gas stove, granite countertops, an island, and stainless steel appliances—perfect for both everyday meals and entertaining. The main-floor master suite offers a generously sized bedroom and a private ensuite bathroom, providing a tranquil retreat. A bright sunroom, complemented by an adjoining office, game room, or den, adds charm and versatile living space. The basement boasts a large, well-lit laundry room for added convenience. Upstairs, a bonus room, an additional bedroom, and a full bathroom provide the flexibility to accommodate remote work, guests, or creative pursuits. The backyard opens to one of the neighborhood's private parks, offering a serene outdoor escape right at your doorstep. The community is rich with amenities, including a pool, tennis courts, a volleyball court, and a rentable clubhouse perfect for hosting events. Residents enjoy regular gatherings, food truck nights at the clubhouse, and other fun activities designed to bring the community together. Ideally located near Nine Mile Station, Cherry Creek State Park, major highways, and a host of local amenities, this home offers convenience, community, and charm. Don’t miss the chance to make it your own!
$550,000
2480 S Eagle Way Aurora, CO 80014
- Type:
- Single Family
- Sq.Ft.:
- 2,690
- Status:
- Active
- Beds:
- 4
- Lot size:
- 0.21 Acres
- Year built:
- 1974
- Baths:
- 4.00
- MLS#:
- 2008375
- Subdivision:
- Chaddsford
ADDITIONAL INFORMATION
Now on the market: an exceptional two-story home combining charm, style, and functionality! Begin with a welcoming front porch and a convenient 2-car garage, leading into an impressive interior that exudes warmth and sophistication. The spacious living room and bright dining area feature tall ceilings, stylish tile and hardwood flooring, soothing color palettes, and large windows that bathe the space in natural light. Ideal for cozy gatherings, the great room features a captivating brick-wall fireplace! The kitchen is a chef's delight, showcasing gleaming stainless steel appliances, recessed lighting, solid surface counters, ample gray cabinetry, and a tile backsplash. Venture upstairs to find well-appointed bedrooms, including the sizable primary retreat with sliding barn doors, a brick accent wall, a comfortable sitting area, an ensuite, and a walk-in closet. You will also enjoy the updated guest bath that serves the other three spacious bedrooms. Venture down the basement and discover a carpeted bonus room perfect for hobbies, a dedicated area for a home gym, and an unfinished room ready for your storage needs. You'll love the vast backyard with a pergola, a storage shed, and mature shade trees, creating the ultimate outdoor sanctuary. Save money with your new solar panels; they are included with your purchase! What are you waiting for? This home will not disappoint!
- Type:
- Other
- Sq.Ft.:
- 1,232
- Status:
- Active
- Beds:
- 2
- Lot size:
- 0.01 Acres
- Year built:
- 1980
- Baths:
- 2.00
- MLS#:
- 4743856
- Subdivision:
- Heather Gardens
ADDITIONAL INFORMATION
Discover this beautifully updated 1,232-square-foot condo in Heather Gardens, Aurora's premier 55+ community. This fully remodeled unit showcases modern finishes, with a gourmet kitchen featuring stainless steel appliances, granite countertops, and custom cherry cabinetry. Rich wood floors flow throughout, highlighting the spacious two-bedroom, two-bath layout with tastefully updated bathrooms. Enjoy ultimate convenience with an in-unit washer and dryer and covered parking directly beneath the building. Located in the desirable Seville section, residents have exclusive access to a private pool and tennis courts, while Heather Gardens offers extensive amenities like a golf course and a vibrant community center with a restaurant. The covered patio provides a perfect spot for relaxation, and nearby shopping centers make errands a breeze.
- Type:
- Condo
- Sq.Ft.:
- 1,232
- Status:
- Active
- Beds:
- 2
- Lot size:
- 0.01 Acres
- Year built:
- 1980
- Baths:
- 2.00
- MLS#:
- 4743856
- Subdivision:
- Heather Gardens
ADDITIONAL INFORMATION
Discover this beautifully updated 1,232-square-foot condo in Heather Gardens, Aurora’s premier 55+ community. This fully remodeled unit showcases modern finishes, with a gourmet kitchen featuring stainless steel appliances, granite countertops, and custom cherry cabinetry. Rich wood floors flow throughout, highlighting the spacious two-bedroom, two-bath layout with tastefully updated bathrooms. Enjoy ultimate convenience with an in-unit washer and dryer and covered parking directly beneath the building. Located in the desirable Seville section, residents have exclusive access to a private pool and tennis courts, while Heather Gardens offers extensive amenities like a golf course and a vibrant community center with a restaurant. The covered patio provides a perfect spot for relaxation, and nearby shopping centers make errands a breeze.
- Type:
- Townhouse
- Sq.Ft.:
- 2,172
- Status:
- Active
- Beds:
- 3
- Lot size:
- 0.09 Acres
- Year built:
- 1985
- Baths:
- 4.00
- MLS#:
- 5796469
- Subdivision:
- Jamaica Park Sub 2nd Flg
ADDITIONAL INFORMATION
This beautifully maintained residence offers the perfect blend of spaciousness and comfort, evoking the feel of a serene single-family home with NO HOA, a private yard and two car garage. As you enter inside, you’ll be greeted by a bright and airy open floor plan, where fresh paint and brand-new carpet create a warm and inviting atmosphere for you to move in and enjoy right away. This home features three spacious bedrooms and four updated bathrooms, ensuring comfort and convenience for all. The primary suite is a true retreat, boasting a luxurious five-piece ensuite bathroom complete with a walk-in closet, offering a perfect blend of style and functionality. The main floor and basement both offer versatile bonus rooms, ideal for an office, playroom, reading nook, or guest area—tailor it to suit your lifestyle needs. The open-concept living area flows seamlessly, creating an inviting space for entertaining or relaxing with loved ones. One of the standout features of this property is the private yard, where you can enjoy outdoor living at its best. Imagine summer barbecues, morning coffee on the patio, or simply soaking up the sun in your own serene space. The low maintenance landscaping means you can spend more time enjoying the outdoors and less time on upkeep. Enjoy the convenience of nearby amenities, including Costco, Target, and a variety of retail and dining options, parks and more, all just a short drive away. Experience the perfect balance of elegance and comfort in this exquisite home, where every detail has been thoughtfully crafted to create a warm and welcoming environment. Your dream home awaits at 2341 South Jamaica Street.
Andrea Conner, Colorado License # ER.100067447, Xome Inc., License #EC100044283, [email protected], 844-400-9663, 750 State Highway 121 Bypass, Suite 100, Lewisville, TX 75067

Listings courtesy of REcolorado as distributed by MLS GRID. Based on information submitted to the MLS GRID as of {{last updated}}. All data is obtained from various sources and may not have been verified by broker or MLS GRID. Supplied Open House Information is subject to change without notice. All information should be independently reviewed and verified for accuracy. Properties may or may not be listed by the office/agent presenting the information. Properties displayed may be listed or sold by various participants in the MLS. The content relating to real estate for sale in this Web site comes in part from the Internet Data eXchange (“IDX”) program of METROLIST, INC., DBA RECOLORADO® Real estate listings held by brokers other than this broker are marked with the IDX Logo. This information is being provided for the consumers’ personal, non-commercial use and may not be used for any other purpose. All information subject to change and should be independently verified. © 2024 METROLIST, INC., DBA RECOLORADO® – All Rights Reserved Click Here to view Full REcolorado Disclaimer
| Listing information is provided exclusively for consumers' personal, non-commercial use and may not be used for any purpose other than to identify prospective properties consumers may be interested in purchasing. Information source: Information and Real Estate Services, LLC. Provided for limited non-commercial use only under IRES Rules. © Copyright IRES |
Aurora Real Estate
The median home value in Aurora, CO is $458,600. This is lower than the county median home value of $500,800. The national median home value is $338,100. The average price of homes sold in Aurora, CO is $458,600. Approximately 59.37% of Aurora homes are owned, compared to 35.97% rented, while 4.66% are vacant. Aurora real estate listings include condos, townhomes, and single family homes for sale. Commercial properties are also available. If you see a property you’re interested in, contact a Aurora real estate agent to arrange a tour today!
Aurora, Colorado 80014 has a population of 383,496. Aurora 80014 is less family-centric than the surrounding county with 32.34% of the households containing married families with children. The county average for households married with children is 34.29%.
The median household income in Aurora, Colorado 80014 is $72,052. The median household income for the surrounding county is $84,947 compared to the national median of $69,021. The median age of people living in Aurora 80014 is 35 years.
Aurora Weather
The average high temperature in July is 88.2 degrees, with an average low temperature in January of 18 degrees. The average rainfall is approximately 16.8 inches per year, with 61.7 inches of snow per year.


