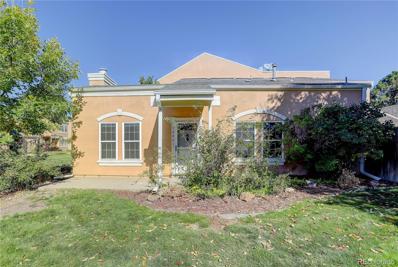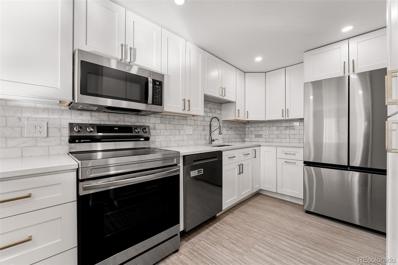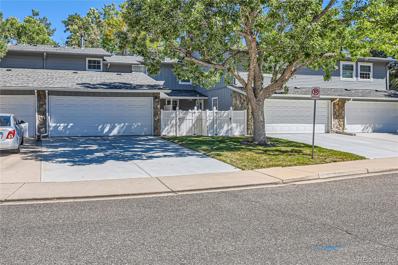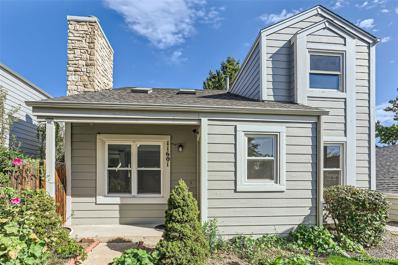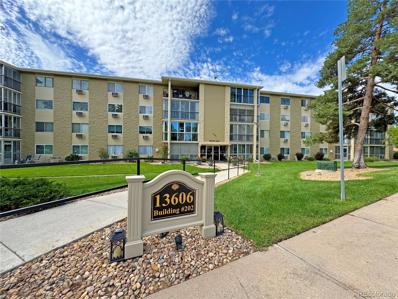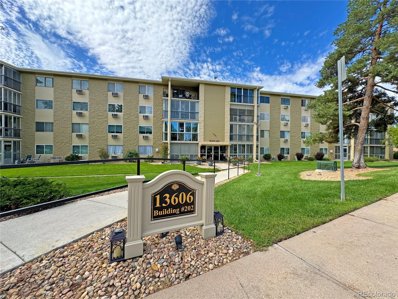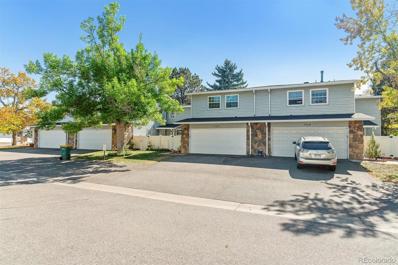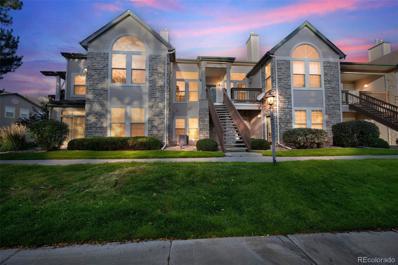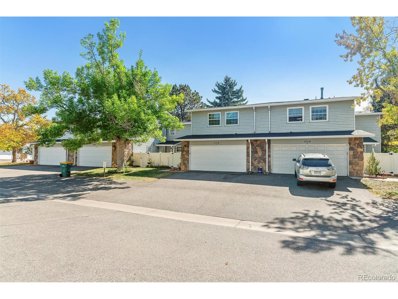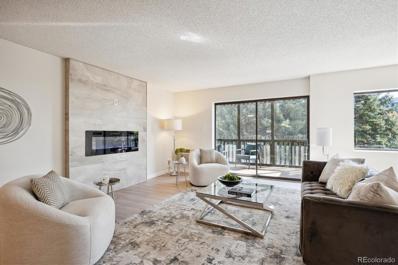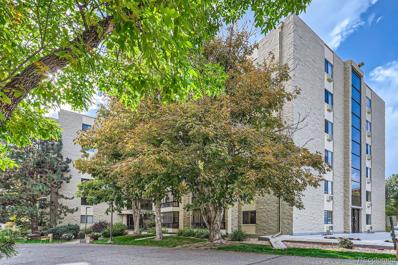Aurora CO Homes for Rent
- Type:
- Condo
- Sq.Ft.:
- 856
- Status:
- Active
- Beds:
- 1
- Year built:
- 1974
- Baths:
- 1.00
- MLS#:
- 2072172
- Subdivision:
- Strawberry At Heather Ridge
ADDITIONAL INFORMATION
HUGE PRICE ADJUSTMENT AND THIS CONDO IS WARRANTABLE!!! Charming UPDATED Top-Floor Loft Condo in Strawberry at Heather Ridge! Step into this stunning one-bedroom loft, one-bathroom condo in the desirable Strawberry at Heather Ridge community! This top-floor gem features soaring VAULTED CEILINGS in the living room, creating a bright and airy ambiance. With a BRAND-NEW FRONT DOOR, all NEW PAINT, DISHWASHER, STOVE/OVEN, and REFRIGERATOR, this condo shines with fresh updates throughout! The centerpiece FIREPLACE invites cozy nights in, while the open-concept design is perfect for modern living. The breakfast bar and bright dining room are perfect for enjoying a home-cooked meal. You will love the convenience of in-unit laundry, complete with a brand-new full-size washer and dryer. Outdoor living is a breeze with TWO SPACIOUS BALCONIES —one off the living room and another private retreat off the loft bedroom, offering you relaxing spaces to unwind or entertain. Located next to the Heather Ridge 18-hole Golf Course (ask at the golf course about discounted rates), this community also offers access to two refreshing community pools—perfect for soaking up the sun after a day on the greens. Whether you’re a golfer, outdoor enthusiast, or simply looking for a peaceful retreat, this condo checks all the boxes! A short distance away, go for a swim, stroll with your dog, bike, boat or even horseback ride at Cherry Creek State Park. Conveniently located nearby is grocery shopping, restaurants, and the Parker RTD Light Rail Station. Don’t miss this incredible opportunity to own a top-floor, loft-style condo in the vibrant Heather Ridge community!
- Type:
- Townhouse
- Sq.Ft.:
- 1,524
- Status:
- Active
- Beds:
- 3
- Lot size:
- 0.06 Acres
- Year built:
- 1974
- Baths:
- 2.00
- MLS#:
- 6052034
- Subdivision:
- The Dam
ADDITIONAL INFORMATION
Welcome to this spacious end-unit townhome in the prestigious Cherry Creek School District! This freshly painted, 3-bedroom, 2-bath gem offers an inviting main-level bedroom, an open floor plan with high ceilings, and a cozy fireplace perfect for those chilly evenings. The newly updated main level features beautiful new flooring, microwave and new stove/oven. Enjoy outdoor living with a large patio, ideal for barbecues, and ample gardening space. The two-car garage ensures no more scraping windows on cold mornings. Located just minutes from RTD Light Rail Stations, bike paths, I-225, and DTC, this home provides easy access to everything you need. The HOA covers water, sewer, trash, exterior maintenance, snow removal, and includes access to a clubhouse, tennis courts and beautiful swimming pool. Don’t miss the chance to call this well-maintained, conveniently located townhome your own!
- Type:
- Single Family
- Sq.Ft.:
- 1,798
- Status:
- Active
- Beds:
- 3
- Lot size:
- 0.18 Acres
- Year built:
- 1979
- Baths:
- 3.00
- MLS#:
- 9624624
- Subdivision:
- Woodrim
ADDITIONAL INFORMATION
Roof is 6 years old. Furnace and AC replaced last year. Hot water heater is 4 years old. Welcome to 14475 E Warren Pl, a Partially updated residence nestled in Aurora. This property features an inviting floor plan with ample natural light and modern finishes throughout. As you step inside, you’ll be greeted by a spacious living area ideal for both entertaining and relaxing. The kitchen boasts stainless steel appliances, sleek countertops, and generous cabinet space, making it a chef’s dream. Enjoy meals in the adjacent dining area or step outside to the private backyard, perfect for summer barbecues and outdoor gatherings. The home offers 3 bedrooms, including a comfortable primary suite complete with an en-suite bathroom for added convenience and privacy. Additional features include an ufinished basement, updated bathrooms, and a two-car garage. Located just minutes from local parks, shopping centers, and schools, this home provides the perfect blend of tranquility and convenience. Whether you're a first-time buyer or looking to upgrade, 14475 E Warren Pl is a must-see!
- Type:
- Condo
- Sq.Ft.:
- 1,232
- Status:
- Active
- Beds:
- 2
- Year built:
- 1980
- Baths:
- 2.00
- MLS#:
- 8561798
- Subdivision:
- Heather Gardens
ADDITIONAL INFORMATION
This bright, open, completely remodeled 2 bed 2 bath condo is turn-key perfection. You are welcomed into the cheerful, sunlit, spacious unit by gleaming hardwoods, a large dining room, an expansive living space, and a fresh airy feel. This completely brand new kitchen is a chef’s delight featuring high end stainless appliances, quartz countertops, white shaker cabinets, and a large island/ breakfast counter. The generously sized primary bedroom has a new AC unit, a large walk-in closet, and a freshly remodeled en-suite bathroom with walk-in shower. The extra bedroom is also spacious with a new AC unit, and is situated right across the hall from a 2nd beautifully remodeled bathroom. A sizable screened in patio rounds out this home, and is the perfect spot to enjoy quiet evenings outside. This condo has a reserved spot in the secured, climate controlled, underground garage as well as a spacious lock-off storage closet. Top this all off with an updated electrical panel and newer washer and dryer in the laundry room, and this condo is an A+. And talk about location! If you know Heather Gardens, you know this neighborhood is a very special comfortable place for the active 55+ community. With ample open space, lovely landscaping and water features, a community golf course, an on-site restaurant, tennis and pickle ball courts, and indoor and outdoor pools, you will never run out of great ways to spend the day. On top of that, the clubhouse has an aquatic center and weight room, and there are countless community groups and clubs to join! Heather Gardens is situated on a large piece of land just a stone’s throw from great shopping, dining and activities. The Cherry Creek State Park, and all of the trails and recreation it has to offer, is just blocks away, and your highway and light rail access can’t be beat. This unit is a true gem, so don’t miss it!
- Type:
- Other
- Sq.Ft.:
- 1,344
- Status:
- Active
- Beds:
- 2
- Year built:
- 1980
- Baths:
- 2.00
- MLS#:
- 7122790
- Subdivision:
- Heather Gardens
ADDITIONAL INFORMATION
You will love the natural light that pours into this spacious end unit located in desired Seville at Heather gardens! This sunny unit is one of the larger floorplans in the building and includes a Lanai, designated living and dining spaces, a generous kitchen and in unit laundry room. The primary bedroom has it's own 3/4 bath with walk in shower and a large walk in closet. You will have a storage unit on your floor as well as designated underground parking with a cowboy storage closet above. The Heather Garden amenities include an indoor & outdoor pool, community golf course, Rendezvous Restaurant, clubhouse and plenty of leisure clubs and classes. Along with all the wonderful amenities offered at Heather Gardens the Seville enjoys it's own pool, Pickle Ball court and has quiet paths and a water feature.
- Type:
- Condo
- Sq.Ft.:
- 1,344
- Status:
- Active
- Beds:
- 2
- Year built:
- 1980
- Baths:
- 2.00
- MLS#:
- 7122790
- Subdivision:
- Heather Gardens
ADDITIONAL INFORMATION
You will love the natural light that pours into this spacious end unit located in desired Seville at Heather gardens! This sunny unit is one of the larger floorplans in the building and includes a Lanai, designated living and dining spaces, a generous kitchen and in unit laundry room. The primary bedroom has it's own 3/4 bath with walk in shower and a large walk in closet. You will have a storage unit on your floor as well as designated underground parking with a cowboy storage closet above. The Heather Garden amenities include an indoor & outdoor pool, community golf course, Rendezvous Restaurant, clubhouse and plenty of leisure clubs and classes. Along with all the wonderful amenities offered at Heather Gardens the Seville enjoys it's own pool, Pickle Ball court and has quiet paths and a water feature.
$370,000
2702 S Xanadu Way Aurora, CO 80014
- Type:
- Townhouse
- Sq.Ft.:
- 1,462
- Status:
- Active
- Beds:
- 2
- Lot size:
- 0.03 Acres
- Year built:
- 1974
- Baths:
- 2.00
- MLS#:
- 7100944
- Subdivision:
- Heather Ridge South
ADDITIONAL INFORMATION
PRICE REDUCED $45,000.00!!! BANK SET PRICE FOR SHORT SALE. ALL NEW APPLIANCES 2023, even washer and dryer! LOTS OF LIVEABLE SQUARE FEET (2193) FOR $370,000! Close to Heather Ridge Golf Course, Yale Ave, and I-225. Home needs some TLC but has great bones, ready for all your upgrades. Two upstairs bedroom plus spacious basement with additional room that could be used as a 3rd bedroom and a Great MAN CAVE with a dry bar. Large 2 car attached garage with storage and ample parking in front of the home. Front and rear hose bibs. Private, Quiet, Fenced Garden Area. Great fixup opportunity. Radon mitigation installed 2023. Huge kitchen and breakfast nook is a big bonus.
- Type:
- Single Family
- Sq.Ft.:
- 1,841
- Status:
- Active
- Beds:
- 3
- Lot size:
- 0.1 Acres
- Year built:
- 1971
- Baths:
- 2.00
- MLS#:
- 4657176
- Subdivision:
- Dam West
ADDITIONAL INFORMATION
Welcome to the Dam West neighborhood! Discover your dream home in a tranquil setting. This beautifully maintained 3 bedroom, 2 bath home features an inviting open floor plan with vaulted ceilings that fill the space with an abundance of natural light. The updated kitchen boasts sleek granite and soapstone countertops, stainless steel appliances, ample cabinet space and a spacious island. Enjoy captivating cozy evenings in the airy open layout with hardwood floors, plush carpet, a gas fireplace, a recently installed furnace (2021) and an evaporated cooler (2023). Be delighted by the Primary bedroom that features three spacious closets, a double vanity style bathroom, and direct access to the deck. The lower level offers two additional well sized bedrooms along with a full bathroom for convenience. The basement provides extra functionality with a dedicated workshop space, ideal for hobbies, projects or extra storage. The backyard is an absolute retreat! Step outside onto the covered back porch overlooking the expansive decks, ideal for entertaining or relaxing and everything in between. Serene fenced backyard that backs to the inviting greenbelt, complete with a charming garden. This home offers the perfect blend of indoor and outdoor living, tucked in a peaceful neighborhood with easy access to walking trails just steps away. Enjoy the meticulously cared for yard either from your In-Kitchen space or Primary bedroom. Conveniently located near community amenities which include a clubhouse, pool, tennis and pickleball courts. The home is ideally located close to I-225, the Light Rail, Cherry Creek Reservoir, DTC, and Cherry Creek schools. Don't miss your chance to own this unique property in a sought after location!
- Type:
- Single Family
- Sq.Ft.:
- 1,708
- Status:
- Active
- Beds:
- 4
- Lot size:
- 0.04 Acres
- Year built:
- 1983
- Baths:
- 3.00
- MLS#:
- 5717136
- Subdivision:
- Parker Landing
ADDITIONAL INFORMATION
Welcome to this remodeled (new carpet, paint, bathrooms, newer windows + more) cluster home nestled in a serene Aurora neighborhood. This 1,708 sq. ft. residence boasts a spacious layout across two floors, with a first-floor area of 923 sq. ft, a second-floor area of 654 sq. ft, and an additional 131 sq. ft bedroom with 500+ sq. ft. of unfinished basement space. The home offers four generously sized bedrooms and two and a half bathrooms, including a large primary suite with a walk-in closet. All bathrooms have been recently updated. Vaulted ceilings on the main floor elevate the ambiance of the living space, while new carpet and luxury vinyl plank (LVP) flooring flow seamlessly throughout. The kitchen is modern and ready for entertaining, complemented by the main-floor bedroom, perfect for guests or a home office. Ample storage space is available in the basement, ensuring everything has its place. Step outside to your private patio, surrounded by recently updated landscaping, ideal for relaxing or hosting gatherings. Parking is a breeze with a one-car detached garage and additional lot spaces available. The home’s exterior pairs beautifully with the updated interior, reflecting a completely remodeled design that includes new light fixtures, fresh paint, and stylish bathroom countertops. You'll find yourself close to schools, parks, shopping centers, and public transportation. The neighborhood offers additional amenities such as tennis courts, a clubhouse, and community pools. Built in 1983 and fully updated, this home is not only move-in ready but also energy efficient, providing comfort and style for modern living.
- Type:
- Condo
- Sq.Ft.:
- 1,307
- Status:
- Active
- Beds:
- 2
- Lot size:
- 0.02 Acres
- Year built:
- 1982
- Baths:
- 3.00
- MLS#:
- 2107178
- Subdivision:
- Embarcadero In Willowridge
ADDITIONAL INFORMATION
Rare end-unit two story townhome in Embarcadero in Willowridge! Popular open floorplan with main level featuring large family room with vaulted ceilings and fireplace* Remodeled kitchen has granite and stainless steel appliances, a half-bath, and a laundry area with the washer and dryer* The upstairs features primary suite with attached full bathroom and additional large bedroom with the shower* Updated with hardwood floors throughout the property, granite, tile, newer water heater, Furnace and A/C. There is an attached single car garage and private patio. This community offers clubhouse with tennis courts and a private swimming pool. Great location with easy access to shopping, parks, entertainment, light rail station, I-225, Cherry Creek Schools, DTC and DIA. Must see inside!
- Type:
- Condo
- Sq.Ft.:
- 1,200
- Status:
- Active
- Beds:
- n/a
- Year built:
- 1973
- Baths:
- MLS#:
- 6451356
- Subdivision:
- Heather Gardens
ADDITIONAL INFORMATION
Welcome to your stunning new home in Heather Gardens, the premier active adult community in Colorado. This beautifully updated 1200 SF residence features two spacious bedrooms and two modern bathrooms, perfect for comfortable living. Step inside to discover an updated kitchen, showcasing sleek GE and Frigidaire appliances, new Kraftmaid cabinets with soft-close features, and a stylish new sink and faucet. The kitchen is illuminated by contemporary light fixtures and flows seamlessly into the living areas, featuring durable Coretec laminate flooring throughout. Both bathrooms have been thoughtfully renovated, featuring new sinks, mirrors, and regrouted tile flooring. Enjoy fresh ambiance with new paint throughout the home, while the lanai floor has been revitalized and painted, providing an inviting space for relaxation. Large closets and ample storage solutions ensure that everything has its place. The screened-in lanai offers tranquil views, making it an ideal spot to unwind and soak in the community’s beautiful surroundings. Excellent location located just steps away from the clubhouse and amenities where residents have access to a 50,000-square-foot facility with indoor swimming, fitness classes, and a wide range of activities tailored for an active lifestyle. With scenic views and a well-maintained golf course nestled within 200 park-like acres, Heather Gardens offers a vibrant, low-maintenance lifestyle for those aged 55 and over. Don’t miss your chance to call this lovely property home!
- Type:
- Other
- Sq.Ft.:
- 1,200
- Status:
- Active
- Beds:
- n/a
- Year built:
- 1973
- Baths:
- MLS#:
- 6451356
- Subdivision:
- Heather Gardens
ADDITIONAL INFORMATION
Welcome to your stunning new home in Heather Gardens, the premier active adult community in Colorado. This beautifully updated 1200 SF residence features two spacious bedrooms and two modern bathrooms, perfect for comfortable living. Step inside to discover an updated kitchen, showcasing sleek GE and Frigidaire appliances, new Kraftmaid cabinets with soft-close features, and a stylish new sink and faucet. The kitchen is illuminated by contemporary light fixtures and flows seamlessly into the living areas, featuring durable Coretec laminate flooring throughout. Both bathrooms have been thoughtfully renovated, featuring new sinks, mirrors, and regrouted tile flooring. Enjoy fresh ambiance with new paint throughout the home, while the lanai floor has been revitalized and painted, providing an inviting space for relaxation. Large closets and ample storage solutions ensure that everything has its place. The screened-in lanai offers tranquil views, making it an ideal spot to unwind and soak in the community's beautiful surroundings. Excellent location located just steps away from the clubhouse and amenities where residents have access to a 50,000-square-foot facility with indoor swimming, fitness classes, and a wide range of activities tailored for an active lifestyle. With scenic views and a well-maintained golf course nestled within 200 park-like acres, Heather Gardens offers a vibrant, low-maintenance lifestyle for those aged 55 and over. Don't miss your chance to call this lovely property home!
- Type:
- Condo
- Sq.Ft.:
- 2,300
- Status:
- Active
- Beds:
- 4
- Lot size:
- 0.03 Acres
- Year built:
- 1976
- Baths:
- 3.00
- MLS#:
- 1808608
- Subdivision:
- Fairway 16 At Heatheridge
ADDITIONAL INFORMATION
New Price! Welcome to this spacious and well maintained townhome-style condo located in the desirable Heather Ridge Golf Community. Featuring 4 bedrooms and 3 baths, this move-in-ready home boasts numerous upgrades, including newer windows, slab granite countertops, elegant cherry cabinetry and main floor laundry room (washer and dryer included). The open-concept island kitchen offers a cozy eating space and a dedicated dining area. The inviting living room features vaulted ceilings, skylights, and a stunning gas fireplace, creating a warm and welcoming atmosphere. The large primary bedroom includes a 3/4 bath and a generous walk-in closet. Additional highlights include newer shingles and fencing, along with ample natural light throughout the generously sized rooms. The oversized two-car garage provides plenty of space for your golf clubs and other essentials. Step outside to enjoy a private fenced front patio, or relax on the south-facing covered rear patio, complete with a grilling area (gas grill included) perfect for entertaining family and friends. This Fairway 16 unit is ideally situated near the golf course, public transportation, and shopping. Experience one of the best interior locations in the Fairway 16 neighborhood! Award winning Cherry Creek School District.
- Type:
- Condo
- Sq.Ft.:
- 1,205
- Status:
- Active
- Beds:
- 2
- Year built:
- 1997
- Baths:
- 2.00
- MLS#:
- 6797432
- Subdivision:
- Meadow Hills
ADDITIONAL INFORMATION
Welcome to this bright, clean, and move in ready 2 bed, 2 bath condo located in the beautifully maintained Meadow Hills community, surrounded by open space, parks, trails, and a golf course. This east west facing unit greets you with a large private porch, perfect for enjoying your morning coffee. Step inside to an open and light-filled living room featuring vaulted ceilings, wood flooring and a gas fireplace. The layout flows into the dining area and a refreshed kitchen, which boasts ample cabinet space and access to a secondary private deck. The primary bedroom is a true retreat with vaulted ceilings, dual closets, and direct access to the deck, plus an en-suite bathroom complete with a soaking tub. The second bedroom, bathed in natural light from stacked windows is perfect as a guest bedroom or a home office. The second bathroom provides privacy and ample conveniences for guests. Main-level laundry with the included washer and dryer add to the home’s ease of living and the attached one-car garage is ideal for extra storage and quick access to your protected vehicle. The low HOA fees cover trash, water, snow removal, landscaping, and exterior maintenance, making this home truly hassle-free. Located in the coveted Cherry Creek School District and close to shopping, the DTC, Nine-Mile RTD/Light Rail station, and Cherry Creek State Park, this move in ready condo offers the perfect balance of comfort, convenience, and Colorado outdoor living.
$395,000
2518 S Vaughn B Way Aurora, CO 80014
- Type:
- Other
- Sq.Ft.:
- 2,300
- Status:
- Active
- Beds:
- 4
- Lot size:
- 0.03 Acres
- Year built:
- 1976
- Baths:
- 3.00
- MLS#:
- 1808608
- Subdivision:
- Fairway 16 at Heatheridge
ADDITIONAL INFORMATION
New Price! Welcome to this spacious and well maintained townhome-style condo located in the desirable Heather Ridge Golf Community. Featuring 4 bedrooms and 3 baths, this move-in-ready home boasts numerous upgrades, including newer windows, slab granite countertops, elegant cherry cabinetry and main floor laundry room (washer and dryer included). The open-concept island kitchen offers a cozy eating space and a dedicated dining area. The inviting living room features vaulted ceilings, skylights, and a stunning gas fireplace, creating a warm and welcoming atmosphere. The large primary bedroom includes a 3/4 bath and a generous walk-in closet. Additional highlights include newer shingles and fencing, along with ample natural light throughout the generously sized rooms. The oversized two-car garage provides plenty of space for your golf clubs and other essentials. Step outside to enjoy a private fenced front patio, or relax on the south-facing covered rear patio, complete with a grilling area (gas grill included) perfect for entertaining family and friends. This Fairway 16 unit is ideally situated near the golf course, public transportation, and shopping. Experience one of the best interior locations in the Fairway 16 neighborhood! Award winning Cherry Creek School District.
- Type:
- Condo
- Sq.Ft.:
- 1,380
- Status:
- Active
- Beds:
- 2
- Lot size:
- 0.01 Acres
- Year built:
- 1977
- Baths:
- 2.00
- MLS#:
- 2526311
- Subdivision:
- Heather Gardens
ADDITIONAL INFORMATION
Wow! Just remodeled from top to bottom by a former custom home builder so the quality of workmanship and materials is evident. This is one of the nicest homes available in Heather Gardens, Aurora’s premier 55+ community. 2 bedrooms plus 2 baths, lanai and 1 underground parking space with direct building access. Updated and remodeled 2 bedroom, 2 bath floor plan that has been reimagined to include a large, open great room with fireplace and separate dining area and open kitchen with eating bar. Views from the living area and both bedrooms to green space and mature trees. South and east windows fill this home with natural light. New kitchen with new soft close cabinets, eating bar, quartz counters and stainless appliances. New LVP wood floors throughout the living areas. New baths with new fixtures, tile, cabinets and counters. New paint throughout. New carpet. New hardware, lighting and fixtures. In unit laundry. Enjoy this beautifully re-designed home in Aurora’s premier 55+ community. Amenities include a community golf course, restaurant, indoor and outdoor swimming pools, amazing clubhouse with fitness center and numerous activity rooms. Heather Gardens represents a great retirement lifestyle and a great value.
- Type:
- Condo
- Sq.Ft.:
- 952
- Status:
- Active
- Beds:
- 2
- Year built:
- 1980
- Baths:
- 1.00
- MLS#:
- 4986280
- Subdivision:
- Heather Gardens
ADDITIONAL INFORMATION
SEVILLE continues to live up to it's positive reputation as a quiet, secluded, Pool/Pickle Ball center located within the Heather Gardens community. Located on the first level, this 2 bedroom 1 bath condo offers new paint, new carpet, and new vinyl flooring. The enclosed Lanai offers peaceful garden view regardless of the season. Heather Gardens offers a wealth of amenities, including 24-hour security, a golf course, fitness center, on-site restaurants, and a vibrant community center. Ideal for active adults seeking a serene yet vibrant lifestyle. This is a 55+ community. At closing the Buyer(s) will be required to pay 6 months of the monthly HOA dues into a capital reserve fund. The current monthly HOA dues for this unit are $549/month. All HOA information can be verified on the Heather Gardens website at: https://www.heathergardens.org/ResourceCenter/13855/Resource-Center#:~:text=Welcome%20to%20the%20one-stop%20center%20for%20all%20you Lock box located in lobby realtor lock box cabinet. Unit # marked on back. Storage closet located 5th floor. Reserved parking space located in community garage in basement.
- Type:
- Other
- Sq.Ft.:
- 1,200
- Status:
- Active
- Beds:
- 2
- Year built:
- 1973
- Baths:
- 2.00
- MLS#:
- 2397042
- Subdivision:
- Heather Gardens
ADDITIONAL INFORMATION
This rare ground floor unit features a private second entry from a fully-enclosed glass sunroom/patio, making it ideal for easy outdoor access-perfect for pets and those who prefer no stairs. Nestled in a quiet area backing to two ponds and a 2-mile walking trail loop near Golf Tee #9, the unit boasts updated wood-style plank flooring throughout, eliminating carpet for enhanced safety. The great room layout includes an updated kitchen with granite-style laminate counters, a tile backsplash, contemporary cabinetry, and stainless steel appliances with brand-new refrigerator. The spacious primary suite features an updated ensuite bath with a tile shower, linen closet, and a large walk-in closet. Additionally, the versatile second bedroom can function as an office or den and includes dual entries that can open to the living room. The enclosed glass patio, adorned with designer tile flooring and vertical blinds, provides abundant natural light and views of shade trees and the golf course. Comfort is ensured with air conditioning in the great room and primary suite, complemented by ceiling fans in the bedrooms and kitchen. Storage is ample, with an oversized walk-in closet, an extra storage room, a full-size double coat closet, and two pantries. The unit also includes a real garage (#182) and is located within a secure entry building that features 24-hour security patrols. Community amenities are extensive, with the HOA covering heat, water, and security. Residents enjoy a range of activities and clubs, as well as access to a restaurant with patio seating, indoor and outdoor heated pools, a jacuzzi, sauna, and a fitness center. The 27,000 sq. ft. clubhouse includes arts and crafts rooms, billiard tables, ping pong, and pickleball. The location is convenient to grocery stores, shops, and restaurants, with easy commuting to DIA Airport. RV parking is available for an additional fee. For more details, visit HeatherGardens.org.
- Type:
- Condo
- Sq.Ft.:
- 1,200
- Status:
- Active
- Beds:
- 2
- Year built:
- 1973
- Baths:
- 2.00
- MLS#:
- 2397042
- Subdivision:
- Heather Gardens
ADDITIONAL INFORMATION
This rare ground floor unit features a private second entry from a fully-enclosed glass sunroom/patio, making it ideal for easy outdoor access—perfect for pets and those who prefer no stairs. Nestled in a quiet area backing to two ponds and a 2-mile walking trail loop near Golf Tee #9, the unit boasts updated wood-style plank flooring throughout, eliminating carpet for enhanced safety. The great room layout includes an updated kitchen with granite-style laminate counters, a tile backsplash, contemporary cabinetry, and stainless steel appliances with brand-new refrigerator. The spacious primary suite features an updated ensuite bath with a tile shower, linen closet, and a large walk-in closet. Additionally, the versatile second bedroom can function as an office or den and includes dual entries that can open to the living room. The enclosed glass patio, adorned with designer tile flooring and vertical blinds, provides abundant natural light and views of shade trees and the golf course. Comfort is ensured with air conditioning in the great room and primary suite, complemented by ceiling fans in the bedrooms and kitchen. Storage is ample, with an oversized walk-in closet, an extra storage room, a full-size double coat closet, and two pantries. The unit also includes a real garage (#182) and is located within a secure entry building that features 24-hour security patrols. Community amenities are extensive, with the HOA covering heat, water, and security. Residents enjoy a range of activities and clubs, as well as access to a restaurant with patio seating, indoor and outdoor heated pools, a jacuzzi, sauna, and a fitness center. The 27,000 sq. ft. clubhouse includes arts and crafts rooms, billiard tables, ping pong, and pickleball. The location is convenient to grocery stores, shops, and restaurants, with easy commuting to DIA Airport. RV parking is available for an additional fee. For more details, visit HeatherGardens.org.
- Type:
- Condo
- Sq.Ft.:
- 1,015
- Status:
- Active
- Beds:
- 2
- Year built:
- 1981
- Baths:
- 2.00
- MLS#:
- 4593748
- Subdivision:
- Sunflower
ADDITIONAL INFORMATION
Beautiful two bedroom, two bathroom end unit is turn-key and ready for a new homeowner! Don't miss out on this amazing starter condo or the perfect addition to your real estate portfolio. Enjoy a large extended covered deck, a wood burning fireplace, in unit washer and dryer, open concept and tasteful updates throughout. The primary bedroom includes its own primary bathroom as well as a huge walk in closet. A newer air conditioning unit to keep you cool the remaining hot days in Colorado! The community recently added a brand new roof. Sunflower features a clubhouse, dog park and pool! This unit comes with one parking spot conveniently located outside the building. Located near shops, groceries, and places to go for a night out.
- Type:
- Condo
- Sq.Ft.:
- 1,560
- Status:
- Active
- Beds:
- 2
- Year built:
- 1977
- Baths:
- 2.00
- MLS#:
- 6523109
- Subdivision:
- Heather Gardens
ADDITIONAL INFORMATION
New Price! ALL SERIOUS OFFERS WILL BE CONSIDERED! Submit your offer today! Live like Royalty- Beautifully remodeled with high end finishes throughout. Elegant archways in the kitchen, hallways, and bathrooms. Granite countertops in kitchen. Stainless steel appliances. Custom tile in both bathrooms and kitchen. Bathroom updates are spectacular, including quartz counters, a huge soaking tub in one and an oversized walk-in shower with seat and custom tile. Great remodel! The fully glass enclosed lanai overlooks the treetops. Luxury Vinyl plank in entry way and hall. Updated electrical box. Fresh Paint. 2 NEW AC units. IN-UNIT laundry. Basement level parking close to the elevator with 4 cowboy lockers. Only one shared wall- quiet location with great views from every window. Make this home your Castle! Enjoy the active 55+ lifestyle of Heather Gardens with a state-of-the-art clubhouse featuring indoor and outdoor pools, Jacuzzi, sauna, and an excellent workout facility. Take advantage of the fine dining at Rendezvous restaurant, just steps away from your front door, with a weekly buffet and events. Dozens of clubs, classes, and social opportunities await you! Level up your game on the Heather Gardens nine hole golf course with on site pro-shop. Come join this vibrant community and take advantage of a maintenance free, resort style of living!
- Type:
- Townhouse
- Sq.Ft.:
- 2,784
- Status:
- Active
- Beds:
- 3
- Lot size:
- 0.05 Acres
- Year built:
- 1980
- Baths:
- 3.00
- MLS#:
- 6287500
- Subdivision:
- Heather Gardens
ADDITIONAL INFORMATION
Rare 3 bedroom main floorplan. 3-minute stroll to clubhouse and restaurant. Finished basement with 3rd bedroom, flex room, family room. The 7th fairway is your backyard! Enjoy the active 55+ lifestyle of Heather Gardens with a state-of-the-art clubhouse featuring indoor and outdoor pools, Jacuzzi, sauna, and an excellent workout facility. Take advantage of the fine dining at Rendezvous restaurant, just steps away from your front door, with a weekly buffet and events. Dozens of clubs, classes, and social opportunities await you! Come join this vibrant community and take advantage of a maintenance free, resort style of living!
- Type:
- Townhouse
- Sq.Ft.:
- 1,826
- Status:
- Active
- Beds:
- 2
- Lot size:
- 0.04 Acres
- Year built:
- 1980
- Baths:
- 2.00
- MLS#:
- 3537344
- Subdivision:
- Woodrim
ADDITIONAL INFORMATION
Fantastic opportunity to own this affordable townhouse with an attached 2 car garage and a private front porch patio. This home offers an open floor plan, highlighted by a cozy gas-burning fireplace, vaulted ceilings, and a private back patio. Upstairs, you'll find the spacious master suite featuring your own private balcony. The fully finished basement offers a versatile third non-conforming bedroom, a 3/4 bathroom, and A fantastic opportunity flexible bonus room, ideal for an additional living space. Enjoy living just moments away from with easy access to the Denver Tech Center and I-225 and the light rail station, commuting is a breeze.
- Type:
- Other
- Sq.Ft.:
- 1,560
- Status:
- Active
- Beds:
- 2
- Year built:
- 1977
- Baths:
- 2.00
- MLS#:
- 6523109
- Subdivision:
- HEATHER GARDENS
ADDITIONAL INFORMATION
New Price! ALL SERIOUS OFFERS WILL BE CONSIDERED! Submit your offer today! Live like Royalty- Beautifully remodeled with high end finishes throughout. Elegant archways in the kitchen, hallways, and bathrooms. Granite countertops in kitchen. Stainless steel appliances. Custom tile in both bathrooms and kitchen. Bathroom updates are spectacular, including quartz counters, a huge soaking tub in one and an oversized walk-in shower with seat and custom tile. Great remodel! The fully glass enclosed lanai overlooks the treetops. Luxury Vinyl plank in entry way and hall. Updated electrical box. Fresh Paint. 2 NEW AC units. IN-UNIT laundry. Basement level parking close to the elevator with 4 cowboy lockers. Only one shared wall- quiet location with great views from every window. Make this home your Castle! Enjoy the active 55+ lifestyle of Heather Gardens with a state-of-the-art clubhouse featuring indoor and outdoor pools, Jacuzzi, sauna, and an excellent workout facility. Take advantage of the fine dining at Rendezvous restaurant, just steps away from your front door, with a weekly buffet and events. Dozens of clubs, classes, and social opportunities await you! Level up your game on the Heather Gardens nine hole golf course with on site pro-shop. Come join this vibrant community and take advantage of a maintenance free, resort style of living!
$467,000
13781 E Marina B Dr Aurora, CO 80014
- Type:
- Other
- Sq.Ft.:
- 2,784
- Status:
- Active
- Beds:
- 3
- Lot size:
- 0.05 Acres
- Year built:
- 1980
- Baths:
- 3.00
- MLS#:
- 6287500
- Subdivision:
- Heather Gardens
ADDITIONAL INFORMATION
Rare 3 bedroom main floorplan. 3-minute stroll to clubhouse and restaurant. Finished basement with 3rd bedroom, flex room, family room. The 7th fairway is your backyard! Enjoy the active 55+ lifestyle of Heather Gardens with a state-of-the-art clubhouse featuring indoor and outdoor pools, Jacuzzi, sauna, and an excellent workout facility. Take advantage of the fine dining at Rendezvous restaurant, just steps away from your front door, with a weekly buffet and events. Dozens of clubs, classes, and social opportunities await you! Come join this vibrant community and take advantage of a maintenance free, resort style of living!
Andrea Conner, Colorado License # ER.100067447, Xome Inc., License #EC100044283, [email protected], 844-400-9663, 750 State Highway 121 Bypass, Suite 100, Lewisville, TX 75067

Listings courtesy of REcolorado as distributed by MLS GRID. Based on information submitted to the MLS GRID as of {{last updated}}. All data is obtained from various sources and may not have been verified by broker or MLS GRID. Supplied Open House Information is subject to change without notice. All information should be independently reviewed and verified for accuracy. Properties may or may not be listed by the office/agent presenting the information. Properties displayed may be listed or sold by various participants in the MLS. The content relating to real estate for sale in this Web site comes in part from the Internet Data eXchange (“IDX”) program of METROLIST, INC., DBA RECOLORADO® Real estate listings held by brokers other than this broker are marked with the IDX Logo. This information is being provided for the consumers’ personal, non-commercial use and may not be used for any other purpose. All information subject to change and should be independently verified. © 2024 METROLIST, INC., DBA RECOLORADO® – All Rights Reserved Click Here to view Full REcolorado Disclaimer
| Listing information is provided exclusively for consumers' personal, non-commercial use and may not be used for any purpose other than to identify prospective properties consumers may be interested in purchasing. Information source: Information and Real Estate Services, LLC. Provided for limited non-commercial use only under IRES Rules. © Copyright IRES |
Aurora Real Estate
The median home value in Aurora, CO is $458,600. This is lower than the county median home value of $500,800. The national median home value is $338,100. The average price of homes sold in Aurora, CO is $458,600. Approximately 59.37% of Aurora homes are owned, compared to 35.97% rented, while 4.66% are vacant. Aurora real estate listings include condos, townhomes, and single family homes for sale. Commercial properties are also available. If you see a property you’re interested in, contact a Aurora real estate agent to arrange a tour today!
Aurora, Colorado 80014 has a population of 383,496. Aurora 80014 is less family-centric than the surrounding county with 32.34% of the households containing married families with children. The county average for households married with children is 34.29%.
The median household income in Aurora, Colorado 80014 is $72,052. The median household income for the surrounding county is $84,947 compared to the national median of $69,021. The median age of people living in Aurora 80014 is 35 years.
Aurora Weather
The average high temperature in July is 88.2 degrees, with an average low temperature in January of 18 degrees. The average rainfall is approximately 16.8 inches per year, with 61.7 inches of snow per year.

