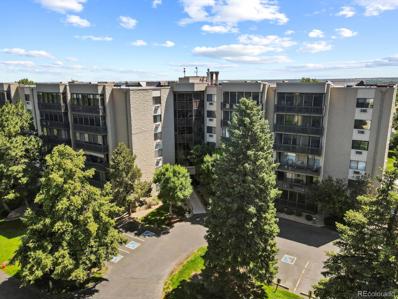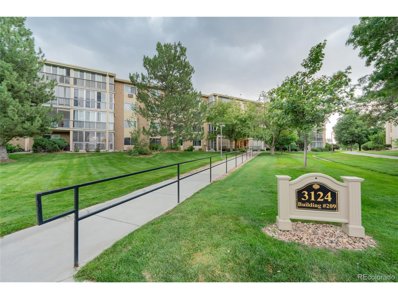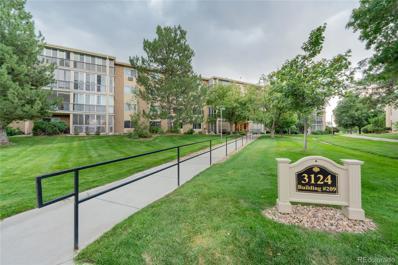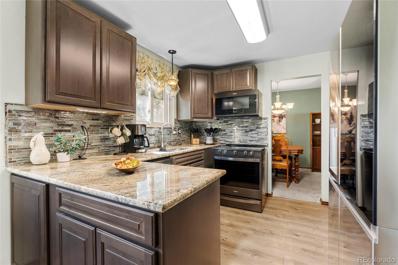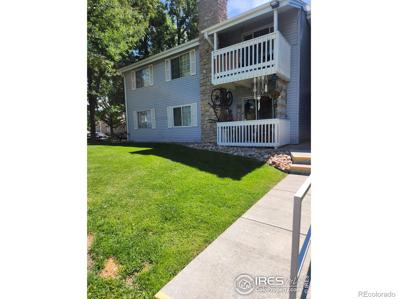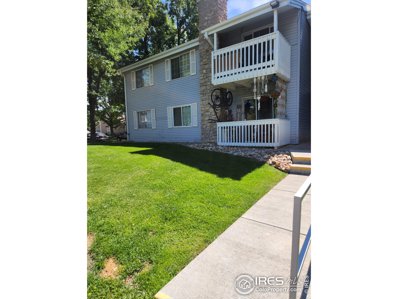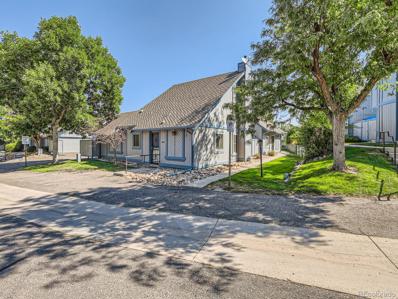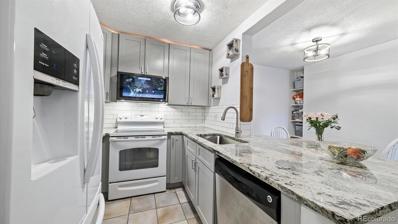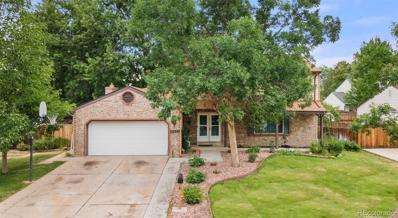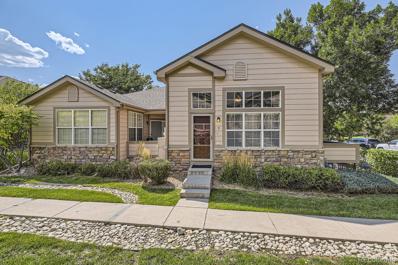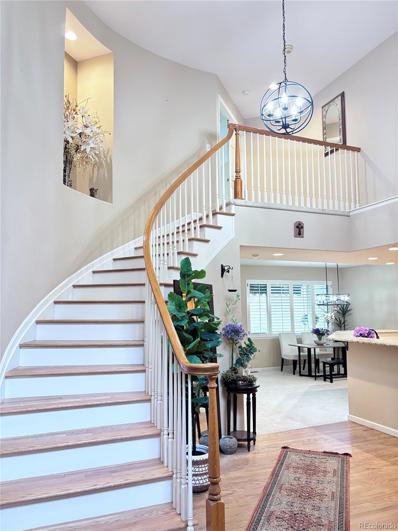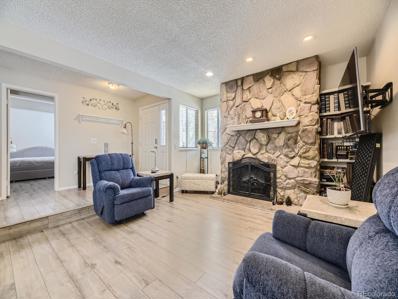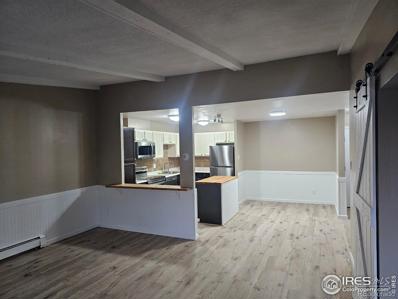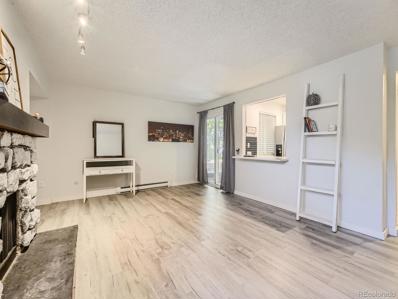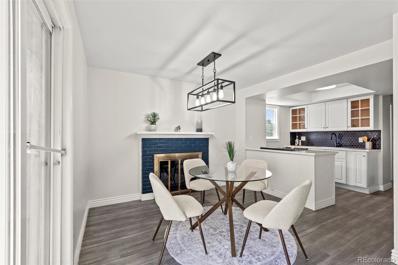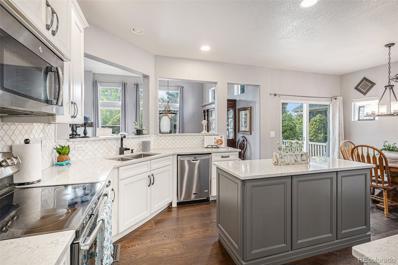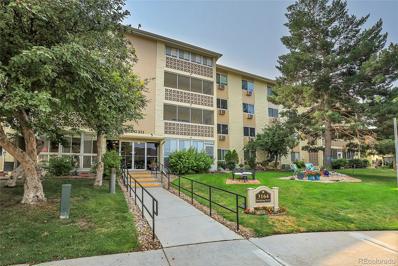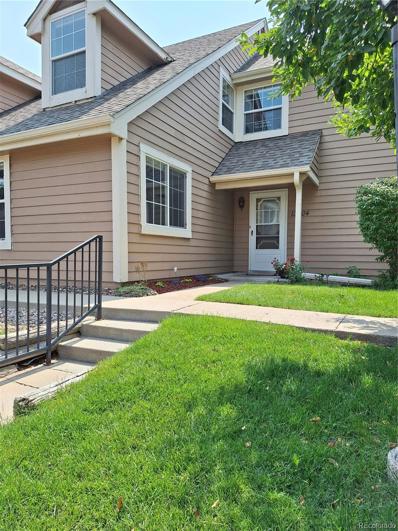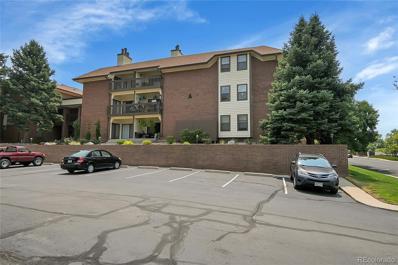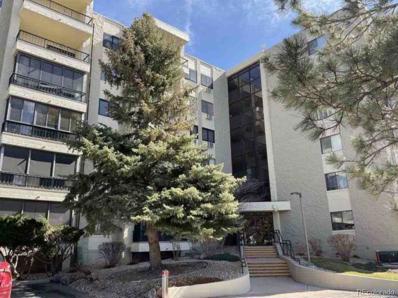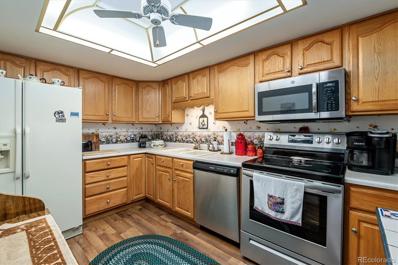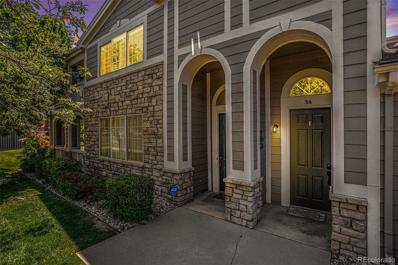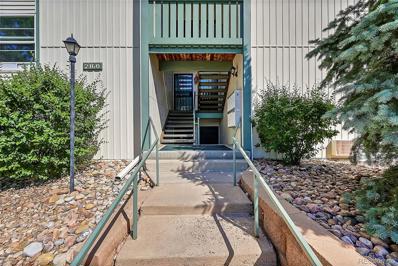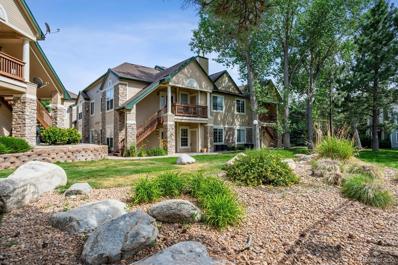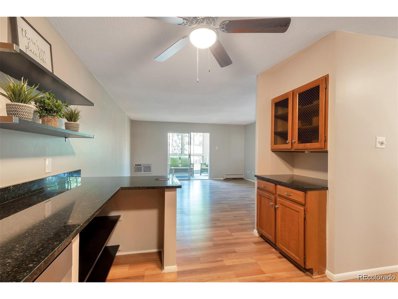Aurora CO Homes for Rent
- Type:
- Condo
- Sq.Ft.:
- 1,560
- Status:
- Active
- Beds:
- 2
- Year built:
- 1977
- Baths:
- 2.00
- MLS#:
- 2102413
- Subdivision:
- Heather Gardens
ADDITIONAL INFORMATION
Lovely 3rd floor unit with golf course views! Large open floor plan, 2 bedrooms, 2 baths, 2 lanais (one open, one enclosed), dining room and kitchen that overlooks the living room, works well for entertaining. In-unit laundry with plenty of custom built-in storage. This condo has so much to offer. Designer paint, beautiful upgraded kitchen and quartz counters. Numerous upgrades throughout the unit, including upgraded walk-in showers in both bathrooms! Upgraded flooring, and energy efficient newer Anderson Windows throughout! Comfortable mix of directions for this end unit--faces north and west with lanais on both sides. Wonderful natural light and plenty of cooling breezes. This condo has been lovingly cared for, there is nothing to do but move in and enjoy! Great parking place in the underground garage, Friendly and social building residents, sitting/meeting area on each floor. Heather Gardens is an adult 55+ community. It feels like a resort, with plentiful amenities including large modern clubhouse, indoor and outdoor pools, hot tub, tennis courts, pickleball, billiards, large auditorium for dances, lectures and classes. Well equipped wood working shop, craft room with kiln, library, computers and more! Beautiful park-like landscaped grounds, and well maintained buildings and amenities. Buyer to pay equivalent of 6 months of HOA dues at closing, to be put into Reserves, refundable when they sell. This is in addition to the regular monthly dues. Age restrictions--55+community, no smoking on HG Property, Lease restrictions, maximum of 20% rentals in the community, subject to HOA approval. Heather Gardens Metropolitan District dues are all incorporated into the regular HOA monthly dues. Please visit https://heathergardens.org and https://www.hgmetrodist.org/ for information on Governing Documents, Meeting Minutes, Monthly Magazines, activities and more!
- Type:
- Other
- Sq.Ft.:
- 930
- Status:
- Active
- Beds:
- 2
- Lot size:
- 0.01 Acres
- Year built:
- 1973
- Baths:
- 1.00
- MLS#:
- 6050731
- Subdivision:
- Heather Gardens
ADDITIONAL INFORMATION
The best on the market at a super competitive price! Numerous upgrades and a perfect quiet location within the Heather Gardens community. Easy walk to golf course, tennis courts, fabulous Heather Garden Club House, lake frontage, walking trails, bus stops and shopping. Main floor condominium with its patio/Lanai backing to a large greenbelt. Immaculate, like new condition! Updated and upgraded. Features include underground parking space #14, newer quality double paned windows in bedrooms, newer quality windows and window treatments in the Lanai area, fresh interior paint, newer GFCI's and some newer outlets, newer appliances including a microwave and refrigerator, vinal plank flooring, light fixtures and hardware. Additional installed features include designer tile work in the step through bathtub/shower with substantial grab bars, upgraded counter top material, 3 ceiling fans and more. A must see ground floor, move in ready Heather Gardens beauty!
- Type:
- Condo
- Sq.Ft.:
- 930
- Status:
- Active
- Beds:
- 2
- Lot size:
- 0.01 Acres
- Year built:
- 1973
- Baths:
- 1.00
- MLS#:
- 6050731
- Subdivision:
- Heather Gardens
ADDITIONAL INFORMATION
The best on the market at a super competitive price! Numerous upgrades and a perfect quiet location within the Heather Gardens community. Easy walk to golf course, tennis courts, fabulous Heather Garden Club House, lake frontage, walking trails, bus stops and shopping. Main floor condominium with its patio/Lanai backing to a large greenbelt. Immaculate, like new condition! Updated and upgraded. Features include underground parking space #14, newer quality double paned windows in bedrooms, newer quality windows and window treatments in the Lanai area, fresh interior paint, newer GFCI's and some newer outlets, newer appliances including a microwave and refrigerator, vinal plank flooring, light fixtures and hardware. Additional installed features include designer tile work in the step through bathtub/shower with substantial grab bars, upgraded counter top material, 3 ceiling fans and more. A must see ground floor, move in ready Heather Gardens beauty!
$515,000
2652 S Sable Way Aurora, CO 80014
- Type:
- Single Family
- Sq.Ft.:
- 1,752
- Status:
- Active
- Beds:
- 3
- Lot size:
- 0.18 Acres
- Year built:
- 1977
- Baths:
- 3.00
- MLS#:
- 5993167
- Subdivision:
- Woodrim
ADDITIONAL INFORMATION
An entertainers delight!!! Beautifully updated tri-level home featuring: 3bedrooms, 3 bathrooms, large living room area complete with a full wall viewing screen and projector, formal dining area, lovely updated kitchen with granite counters, new appliances, eat in kitchen area, great family room area w/a gas fireplace, laundry area. Upstairs you will find a tranquil master suite w/an updated bathroom, two other large bedrooms and a full bath to share. The wonderful backyard features low maintenance astro turf, a pergola, hot tub and a large water feature to set the mood for entertaining or relaxing. The home has a Tesla solar system for low energy bills is also compatible with most converters! There is a two car attached garage and an extra parking pad for a car or RV and a large storage shed on the side of the house.
- Type:
- Condo
- Sq.Ft.:
- 948
- Status:
- Active
- Beds:
- 2
- Lot size:
- 0.01 Acres
- Year built:
- 1980
- Baths:
- 2.00
- MLS#:
- IR1016046
- Subdivision:
- Brandychase
ADDITIONAL INFORMATION
This cozy condominium is just a stone's throw away from the tranquil Jewel Wetlands Lake and neighboring picturesque golf course adorned with serene lakes in the vibrant city of Aurora. This charming unit offers the perfect blend of comfort and convenience. As you step inside, you're greeted by a warm and inviting atmosphere, with ample natural light illuminating the space. The open layout of the living area creates an ideal setting for relaxation by the fireplace and flows right into the dining room and kitchen. The primary bedroom will accommodate a California King bed, generous closet space and the large window allows for plenty of natural light. It's the perfect sanctuary to rest and recharge. The second bedroom is also a generous size and a full second bathroom is right across the hall. There is also a laundry room with shelving. You will love the private patio where you can enjoy your morning coffee or unwind with a good book while taking in the fresh air and scenic views. It is a ground level unit with exterior access and the ceilings have been sound proof so you will not be able to hear your upstairs neighbors. The washer, dryer and dishwasher are a year old and the stove is 2 years old. This space could effortlessly transform into a haven tailored to your unique tastes and preferences. Conveniently located near shopping, dining, parks, and major transportation routes, this property offers easy access to everything the area has to offer. Whether you're exploring the local attractions or commuting to work, you'll appreciate the convenience of this prime location. Don't miss your chance to make this wonderful property your own. All information deemed reliable but not guaranteed. The buyer and buyer's agent to verify sq ft, schools, zoning, HOA, property taxes and all other information.
- Type:
- Other
- Sq.Ft.:
- 948
- Status:
- Active
- Beds:
- 2
- Lot size:
- 0.01 Acres
- Year built:
- 1980
- Baths:
- 2.00
- MLS#:
- 1016046
- Subdivision:
- Brandychase
ADDITIONAL INFORMATION
This cozy condominium is just a stone's throw away from the tranquil Jewel Wetlands Lake and neighboring picturesque golf course adorned with serene lakes in the vibrant city of Aurora. This charming unit offers the perfect blend of comfort and convenience. As you step inside, you're greeted by a warm and inviting atmosphere, with ample natural light illuminating the space. The open layout of the living area creates an ideal setting for relaxation by the fireplace and flows right into the dining room and kitchen. The primary bedroom will accommodate a California King bed, generous closet space and the large window allows for plenty of natural light. It's the perfect sanctuary to rest and recharge. The second bedroom is also a generous size and a full second bathroom is right across the hall. There is also a laundry room with shelving. You will love the private patio where you can enjoy your morning coffee or unwind with a good book while taking in the fresh air and scenic views. It is a ground level unit with exterior access and the ceilings have been sound proof so you will not be able to hear your upstairs neighbors. The washer, dryer and dishwasher are a year old and the stove is 2 years old. This space could effortlessly transform into a haven tailored to your unique tastes and preferences. Conveniently located near shopping, dining, parks, and major transportation routes, this property offers easy access to everything the area has to offer. Whether you're exploring the local attractions or commuting to work, you'll appreciate the convenience of this prime location. Don't miss your chance to make this wonderful property your own. All information deemed reliable but not guaranteed. The buyer and buyer's agent to verify sq ft, schools, zoning, HOA, property taxes and all other information.
- Type:
- Townhouse
- Sq.Ft.:
- 1,282
- Status:
- Active
- Beds:
- 3
- Year built:
- 1978
- Baths:
- 2.00
- MLS#:
- 2429250
- Subdivision:
- Heather Ridge South
ADDITIONAL INFORMATION
Back on the market!! All new up to code plumbing repiping throughout, and new expansion tank added to the water heater. Welcome home! This beautiful 3-bedroom, 2-bathroom townhome is nestled in a great golf course community. With nearly 1,300 square feet of living space, this townhome provides ample room for comfortable living and entertaining. The open-concept living and dining areas are perfect for gatherings, featuring two large patio doors that let in plenty of natural light. The spacious primary bedroom in the loft includes an en-suite bathroom. Two additional bedrooms offer flexibility for family, guests, or a home office. Step outside to your private patio, perfect for outdoor dining, relaxation, and enjoying the evening. This space is ideal for entertaining or unwinding after a long day. Live in a fantastic community known for its well-maintained golf course, beautiful landscapes, and amenities. Conveniently located near shopping, dining, and entertainment options, this townhome offers the perfect balance of tranquility and accessibility. The spacious two-car attached garage is equipped with electric vehicle (EV) capabilities, providing convenience and future-proofing for your transportation needs. Don’t miss the opportunity to own this beautiful townhome!!
- Type:
- Condo
- Sq.Ft.:
- 972
- Status:
- Active
- Beds:
- 2
- Lot size:
- 0.01 Acres
- Year built:
- 1972
- Baths:
- 2.00
- MLS#:
- 7009787
- Subdivision:
- Torrey Pines
ADDITIONAL INFORMATION
Welcome to this beautifully updated 2-bed, 2-bath condo located just off Iliff Ave. This stunning home features a modern, newly remodeled kitchen equipped with a state-of-the-art smart screen, perfect for managing your culinary adventures or streaming your favorite shows while cooking. The open-concept layout offers spacious living areas filled with natural light, creating a warm and inviting atmosphere. With tasteful finishes and contemporary updates throughout, this condo is the perfect blend of style and functionality. Facing the courtyard, the patio is a great relaxation area and provides easy access to the pool. Enjoy the convenience of being close to shopping, dining, public transportation, and major highways, all while residing in a peaceful and well-maintained community. Don't miss this opportunity to own a chic and modern home in a prime location!
- Type:
- Single Family
- Sq.Ft.:
- 2,637
- Status:
- Active
- Beds:
- 4
- Lot size:
- 0.16 Acres
- Year built:
- 1980
- Baths:
- 4.00
- MLS#:
- 3713760
- Subdivision:
- Woodrim Sub 5th Flg
ADDITIONAL INFORMATION
Welcome to 14457 E Baltic Place, this 3 bedroom, 4 bathroom home is ready for its next owner! This home boasts an open floor plan with the perfect amount of room for entertaining. Located in a friendly community with easy access to schools, parks, shopping, and dining, this home offers the perfect combination of convenience and tranquility. Don't miss the opportunity to make 14457 E Baltic Pl your new address. Schedule a showing today and experience the elegance and comfort of this stunning home!
- Type:
- Condo
- Sq.Ft.:
- 2,224
- Status:
- Active
- Beds:
- 3
- Lot size:
- 0.03 Acres
- Year built:
- 2001
- Baths:
- 4.00
- MLS#:
- 8821649
- Subdivision:
- Hidden Valley
ADDITIONAL INFORMATION
Welcome to 4118 S Crystal Ct, Unit B, Aurora, CO 80014! This spacious 3-bedroom, 4-bathroom townhome offers a blend of comfort and convenience across three well-designed levels. The main floor features a bright and open living area, perfect for entertaining, along with a modern kitchen equipped with updated appliances and plenty of cabinet space. The upper level houses the generously sized bedrooms, including a master suite with its own full bathroom, providing a private retreat. The additional bedrooms share a second full bathroom, ensuring ample space for family or guests. The lower level boasts a versatile bonus area, ideal for a home office, gym, or additional living space, accompanied by one of the two half bathrooms. The other half bathroom is conveniently located on the main floor for guests. This home also includes an attached garage, offering secure parking and additional storage. Located in a well-maintained community with easy access to local amenities, parks, and major highways, this townhome is a must-see. Enjoy the best of Aurora living in this charming and functional home.
- Type:
- Townhouse
- Sq.Ft.:
- 2,903
- Status:
- Active
- Beds:
- 3
- Lot size:
- 0.06 Acres
- Year built:
- 1997
- Baths:
- 3.00
- MLS#:
- 5609122
- Subdivision:
- Meadow Hills
ADDITIONAL INFORMATION
THIS 2 STORY TOWNHOUSE HAS A WALK OUT BASEMENT AND HAS JUST BEEN NICELY UPDATED!!! THESE UNITS RARELY GOES ON THE MARKET!! WELCOME TO 14248 E HAMPDEN AVE! MEADOW HILLS COUNTRY CLUB LIVING!, WITHOUT PAYING THE HIGH FEES!! THE GOLF COURSE IS PUBLIC SO YOU JUST PAY YOUR HOA AND NOT A CLUB FEE! (HOA INCLUDES ROOFS) LAST ONE WITH THE SAME FLOORPLAN (I SOLD IT) (HAD NO WALK OUT BASEMENT SOLD FOR 615k) LOW MAINTENANCE LIVING! LOCK AND LEAVE. NEW CARPET! OPEN FLOOR PLAN, HIGH VAULTED CEILINGS WITH A BEAUTIFUL GLASS STAIN WINDOW UPON ENTRANCE. NEW HARDWOOD STAIRCASE, NEW LIGHT FIXTURES AND CAM LIGHTS IN THE KITCHEN, NEW PATIO STAIRS JUST REPLACED. HAS VIEWS OF LUSH GREEN TREES, THE GOLF COURSE, AND THE LAKE ON THE 16TH FAIRWAY. UPSTAIRS PRIMARY IS MASSIVE!!! THERE'S A TWO SIDED FIREPLACE WITH A SEATING AREA. THE OTHER SIDE OF THE FIREPLACE CAN BE AN OFFICE, STUDY, READING NOOK WITH A BEAUTIFUL VIEW!!! PERFECT TO WORK FROM HOME AND GAZE OUT TO NATURE, THE GOLF COURSE, AND THE LAKE. A HUGE 5 PC BATHROOM IS CONNECTED TO A LARGE WALK IN CLOSET. BASEMENT HAS 2 EXTRA BEDROOM ADJOINING WITH A SLIDING DOOR. EASY TO HOLD EXTRA GUEST OR MAKE IT A SEATING AREA AND A BEDROOM. BASEMENT IS A WALK OUT WITHA A SPACIOUS ROOM FOR ENTERTAINING/FAMILY ROOM. THIS COMMUNITY IS SO CENTRAL. CHERRY CREEK RESERVOIR IS JUST ONE MILE AWAY, HIGHWAY (1-225 S AND N) IS JUST TWO LIGHTS AWAY, OUTSIDE OF THE COMMUNITY! MAKING IT CONVENIENT TO GET TO LIGHTRAIL, DTC, CHERRY CREEK, DIA, AND DOWNTOWN. THESE UNITS RARELY GOES ON THE MARKET. SEE THIS ONE BEFORE IT'S GONE!! CLOSE TO HIGHWAY YET FROM THE HOUSE AND BACK YARD YOU CANT HEAR THE TRAFFIC. CHERRY CREEK SCHOOL DISTRICT. QUICK POSSESSION! LOOKING FOR A QUICK COSE!!
- Type:
- Condo
- Sq.Ft.:
- 1,098
- Status:
- Active
- Beds:
- 2
- Year built:
- 1974
- Baths:
- 2.00
- MLS#:
- 6291505
- Subdivision:
- Strawberry At Heather Ridge
ADDITIONAL INFORMATION
Welcome to this charming, ground-level 2-bedroom condo, perfect for easy living without the hassle of stairs! Located close to I-225 and Iliff, this move-in-ready gem offers a host of unique features: In-Unit Laundry including washer and dryer for your convenience. Large master suite - Two Cozy Fireplaces – one in the living room and the other in the spacious master suite. Enjoy green belt views from every window, bringing the beauty of nature indoors. Relax outdoors on one of the two private patios or your front porch, overlooking the lush green space. A versatile second bedroom that can double as a home office. Detached covered 1-car carport for easy parking. This community also offers a clubhouse you can rent out and a pool to cool off on those hot summer days.
- Type:
- Condo
- Sq.Ft.:
- 1,200
- Status:
- Active
- Beds:
- 2
- Year built:
- 1973
- Baths:
- 2.00
- MLS#:
- IR1015820
- Subdivision:
- Heather Gardens
ADDITIONAL INFORMATION
Heather Gardens is a 55+ communityIncludes space #122 in garage.
- Type:
- Condo
- Sq.Ft.:
- 734
- Status:
- Active
- Beds:
- 1
- Year built:
- 1980
- Baths:
- 1.00
- MLS#:
- 5293204
- Subdivision:
- Pier Point
ADDITIONAL INFORMATION
Fantastic opportunity for an FHA approved condo in the Cherry Creek School District! Wonderfully updated in the last year with quartz counters, new stainless appliances, custom tile work, luxury vinyl plank floors, new carpet, trim, paint and more! Spacious living room/dining room combination with stone fireplace, glass doors lead to private deck and a dining bar that opens to kitchen! Spacious laundry room in unit with ample storage space. Large bedroom with 2 spacious closets and full bathroom. Easy access to DTC, local dining & shopping and several parks & trails including Cherry Creek State Park!
$400,000
2768 S Lansing Way Aurora, CO 80014
- Type:
- Townhouse
- Sq.Ft.:
- 1,908
- Status:
- Active
- Beds:
- 3
- Year built:
- 1974
- Baths:
- 3.00
- MLS#:
- 8614110
- Subdivision:
- The Shores
ADDITIONAL INFORMATION
Charming townhome located in the highly acclaimed Cherry Creek school district. This corner lot residence boasts three spacious bedrooms and two updated bathrooms on the upper level. The main level features an open-concept kitchen and living room with a fireplace, with the kitchen showcasing stylish cabinets, quartz countertops, a contemporary backsplash, and stainless steel appliances. The finished basement provides extra living space, ideal for a second living area, an additional room, or flexible use. The property has its own private yard for you to enjoy some outdoor space. It cannot get lower maintenance as the mechanical systems have been recently upgraded.The HOA offers a club house and a pool to enjoy the summer days! This loan is assumable.
$600,000
2563 S Troy Court Aurora, CO 80014
- Type:
- Single Family
- Sq.Ft.:
- 2,700
- Status:
- Active
- Beds:
- 3
- Lot size:
- 0.11 Acres
- Year built:
- 1999
- Baths:
- 4.00
- MLS#:
- 9258718
- Subdivision:
- Danbury Park
ADDITIONAL INFORMATION
Stunning updated detached patio home in Danbury Park! Maintenance-free home, naturally light, bright, and open. The kitchen features Quartz countertops, a center island, ample eating space, a buffet area, and stainless-steel appliances, all open to the living area. Enjoy the deck right off the kitchen. For easy cleaning, there's a built-in central vacuum and a main floor laundry room. The versatile basement can serve as an extra living space or a guest retreat, wired for an entertainment center, with a beautiful, tiled bathroom boasting a jetted tub and steam shower. The main floor includes a study. Danbury Park offers a strong HOA with a pool, clubhouse, BBQ area, and neighborhood activities. Secure mailboxes are conveniently close. All exterior building maintenance, landscaping care, snow removal, trash, and recycling are provided by HOA! Unfortunately, this neighborhood does not allow fencing. Don’t miss this gem in a fantastic neighborhood!
- Type:
- Condo
- Sq.Ft.:
- 1,200
- Status:
- Active
- Beds:
- 2
- Year built:
- 1973
- Baths:
- 2.00
- MLS#:
- 5112990
- Subdivision:
- Heather Gardens
ADDITIONAL INFORMATION
This home is eligible for a 1.75% of the loan amount incentive, call for more information. This is a MUST SEE! Completely remodeled. This condo is also available for a lease to own. Living in Heather Gardens is a lifestyle. This first level unit has been renovated with a contemporary open floor plan. The kitchen has recessed lighting, new stainless steal appliances, under cabinet lighting, floating shelves, a breakfast bar, lovely backsplash. Both bathrooms have been completely remodeled, backlit LED mirrors, new tile and new fixtures and new vinyl flooring through out the home. There is a beautiful barn door in the second room which could be used as a bedroom or a dinning room or den. Being on the first floor allows for easy access outdoors through the covered patio with a covered parking spot and a storage unit on the 4th floor and additional guest parking across the street on the top level of the garage. On the corner of I225 and Parker Road makes this complex centrally located and easy to get to many Denver amenities. Heather Gardens offers many amenities for it's residents including: Indoor pool, Outdoor pool, Clubhouse, Restaurant, Nine Hole Golf Course, Exercise Facility, Tennis Courts, Pickle Ball Courts, Outgoing Community Lifestyle. For more information about living at Heather Gardens please visit their web site at https://www.heathergardens.org/
- Type:
- Townhouse
- Sq.Ft.:
- 1,392
- Status:
- Active
- Beds:
- 2
- Year built:
- 1979
- Baths:
- 2.00
- MLS#:
- 9108447
- Subdivision:
- Heather Ridge South
ADDITIONAL INFORMATION
Upgrades upon upgrades! New paint, new windows, new kitchen cabinets, granite countertop, stainless Steele appliances (only 3 yrs old), LVP wood flooring throughout the lower level, including a tile entry way. Updated bathrooms on upper and lower level. Hot water heater and furnaced replaced in 2020. This desirable two bedroom, two bath townhouse is ideally located in the quiet Cobblestone at Heather Ridge neighborhood located along the 2nd hole fairway of Heather Ridge Golf Course. This home offers 2 bedrooms, 2 full baths and a loft area for more living space or can be used as a home office. As you walk in, you'll be greeted by the tile entry way that leads to the LVP wood floors that opens up to the dining and living room along with the cozy fireplace at the center of the back wall. The lower level also offers one bedroom, the laundry room and a full bath. A Large kitchen with granite counter tops that also offer space for a 3-person breakfast area. Off of the kitchen is a quiet enclosed gated patio to give you complete privacy form patrons on the golf course and security for small pets. In the upper level is one more bedroom ensuite that leads into the private full bath overlooking the 2nd hole fairway of the golf course. As stated before, there is also a loft area upstairs for more living space or office space. This unit comes with a detached 1 car garage and reserved parking space (#44) that is only a few steps away from your front door. Whether you're drawn to the community pool for a refreshing swim or enjoying the privacy of your patio, this Heather Ridge townhome offers an escape into a world of comfort and relaxation, making it an ideal setting for creating lasting memories.
- Type:
- Condo
- Sq.Ft.:
- 975
- Status:
- Active
- Beds:
- 2
- Lot size:
- 0.01 Acres
- Year built:
- 1984
- Baths:
- 1.00
- MLS#:
- 5821990
- Subdivision:
- Pier Point Village
ADDITIONAL INFORMATION
Location, Location, Location! Right off of Quincy and South Parker Road. This beautiful, first floor condo has been updated, is open, and bright with natural light and is ready to go! Enter into the foyer, with coat closet. Ahead is the large great room. Laminate wood look floors throughout this entire unit! A sliding door leads out to the bi level patio. The top level is covered. Great for indoor/outdoor living and al fresco dining. Sit outside each evening, and enjoy the Mountain View. The kitchen, is open to the family room and dining area and has been updated with painted cabinets, quartz countertop, new sink and new lighting. Gorgeous! There is an eating/ breakfast bar as well! Great space to prepare meals and to hang out! Pantry for extra storage. Larger primary bedroom and full hall bathroom with separate shower and bath tub. Great guest bedroom. Large closets, high ceilings. new nobs, paint, lighting, flooring throughout! In-unit Laundry space. Move right in! Reserved/secured underground garage parking spot with elevator to all floors. And plenty of parking in the community lot. No reason to not keep in shape with the community exercise room and the short walk to Cherry Creek State Park, where you can enjoy trails, a swim beach and lots of wildlife. You can also walk to shopping, dining and public transportation. Cherry Creek School District.
- Type:
- Condo
- Sq.Ft.:
- 1,344
- Status:
- Active
- Beds:
- 2
- Year built:
- 1980
- Baths:
- 2.00
- MLS#:
- 2698471
- Subdivision:
- Heather Gardens
ADDITIONAL INFORMATION
BEAUTIFULLY REMODELED and UPDATED!!! Not your average Heather Gardens condo and PRICED BELOW CURRENT APPRAISALl! 1st level unit opens up to Cherry Creek green belt open space with deer and other wildlife!!! Updated 2 bedroom, 2 bathroom condo with laundry in unit. You'll LOVE the NEW GRANITE countertops, breakfast bar with pendulum lights, stainless appliances and GRANITE COUNTERTOPS. Breakfast bar opens to dining area with NEW CABINETS and flooring. BIG LIVING ROOM features BEAUTIFUL PORCILEAN TILE!!! REMODELED BATHROOMS, New Champion windows and screens, new patio door with screens, new black out blinds and freshly painted throughout! Primary bedroom with walk in shower and walk in closet. Second bedroom has a murphy bed for guests if needed. Extra reserved storage space in garage parking space and also extra storage space on second floor. ENJOY all the Heather Gardens amenities including a club house with restaurant, 9 hole golf course, pools, tennis courts, pickleball and soooo much more. Located within the Seville area of Heather Gardens with separate outdoor pool, garden spaces and fitness center. This condo you can't pass up!
- Type:
- Condo
- Sq.Ft.:
- 1,380
- Status:
- Active
- Beds:
- 2
- Year built:
- 1977
- Baths:
- 2.00
- MLS#:
- 7444356
- Subdivision:
- Heather Gardens
ADDITIONAL INFORMATION
HIGHLY MOTIVATED SELLER! Discover your perfect haven in Aurora's premier 55+ community, Heather Gardens. This beautifully updated 2-bedroom, 2-bathroom condominium, offering a large, comfortable living space, is designed for those looking to downsize without compromising on quality. Step into a home where over $15,000 in recent upgrades create a fresh and inviting atmosphere. The spacious floor plan includes a welcoming living room and a dedicated dining area, perfect for family gatherings and socializing with friends. Enjoy the elegance of new sheers and patio blinds, complemented by fresh paint throughout the home, plus the installation of a brand new electrical panel ensures safety! The entry, dining room, and kitchen feature brand new luxury vinyl tile (LVT) flooring, adding a touch of modern style and ease of maintenance. The kitchen is equipped with stainless steel appliances, including an oven/range/stove, dishwasher, and microwave oven, making meal preparation a delight. Relax in the enclosed lanai, a serene space for year-round enjoyment, offering picturesque views of the courtyard with its lush trees and greenery. It's the perfect spot for morning coffee or an evening read. Convenience is paramount with underground parking space #32 that comes with a Cowboy storage locker. The unit also comes with an additional storage locker (#312) on the 3rd floor, providing ample room for your belongings. Embrace the vibrant community lifestyle of Heather Gardens, where you'll find a perfect blend of comfort, convenience, and companionship. Heather Gardens offers many amenities such as indoor/outdoor pools, 9-hole executive golf course, on site Restaurant, Fitness center, 24-7 Community Response, Wood Shop, Classes, Events, and much, much more! This move-in ready home awaits you, offering not just a residence, but a lifestyle of ease and elegance.
- Type:
- Condo
- Sq.Ft.:
- 1,591
- Status:
- Active
- Beds:
- 3
- Year built:
- 2000
- Baths:
- 2.00
- MLS#:
- 7816172
- Subdivision:
- Avalon Condominiums Bldg 3
ADDITIONAL INFORMATION
This property qualifies for a 2-1 interest rate Buydown incentive with our preferred lender—ask us about special financing options! This newly updated 3-bedroom, 2-bath second-floor condo in the Avalon community is a true find. The open floor plan showcases vaulted ceilings, a gas fireplace, and brand-new plush carpet and flooring. The kitchen is bright and welcoming with stainless steel appliances, ample counter space, and a breakfast bar. The primary suite features a luxurious 5-piece bath and a spacious walk-in closet. Two large guest bedrooms and a guest bath with a new vanity and lighting ensure comfort throughout. Enjoy the peace of no upstairs neighbors while relaxing on your private covered patio. Additional features include private parking in an oversized attached 2-car tandem garage. Just a short walk from Carson Park and close to dining, shopping, and more, with easy access to I-25, Parker Road, and I-225—this condo offers an unbeatable location!
- Type:
- Condo
- Sq.Ft.:
- 1,068
- Status:
- Active
- Beds:
- 2
- Year built:
- 1972
- Baths:
- 2.00
- MLS#:
- 8570034
- Subdivision:
- Brookshire
ADDITIONAL INFORMATION
Top floor condo in Brookshire Downs features 2 bedrooms and 2 bathrooms, with an open layout and 1,068 sq/ft. The kitchen and dining areas have tile flooring and include all appliances. Large master bedroom with walk-in closet and master bath, giving you freedom and privacy. New windows have been installed throughout the condo. A balcony perfect for relaxing is right off the living room. Heating and hot water are included in the monthly HOA fee. The condo has 1 reserved parking spot and the complex has ample parking spots for visitors. There is an option to pay for a carport as they become available. Brookshire Downs is in the Cherry Creek School district, close to I-225, Iliff light rail station and backs to Golf Club at Heather Ridge. This Condo is perfect for a homeowner or investor.
- Type:
- Condo
- Sq.Ft.:
- 1,012
- Status:
- Active
- Beds:
- 2
- Lot size:
- 0.01 Acres
- Year built:
- 1998
- Baths:
- 2.00
- MLS#:
- 1839091
- Subdivision:
- Meadow Hills V
ADDITIONAL INFORMATION
This light and bright main-floor corner unit condo in south-west Aurora is centrally located and move-in-ready! Welcome home to 4085 S Crystal Circle, ideally situated within the community across from greenspace. All new interior paint, beautiful engineered hardwood floors, tons of natural light, and an open floor plan greet you upon entry. Enjoy entertaining guests or relaxing evenings at home in the spacious main living areas. The built-in banquette seating in the dining area maximize the space and create ease of flow from the updated kitchen boasting granting counters, ample white cabinetry with undermount lighting, and tile backsplash. Retreat to your main-floor primary, including dual closets and an ensuite bath. Additional features of this unit include ample storage, in-unit laundry, a detached carport, two full baths, and a covered patio with great views of the lush greenery just outside your door. 4085 S Crystal Circle is minutes from neighborhood parks, Cherry Creek Reservoir, Meadows Hill golf Course, shopping, dining, public transportation, and major roadways. Do not hesitate to book your showing for this turn-key property that will not last long!
- Type:
- Other
- Sq.Ft.:
- 1,200
- Status:
- Active
- Beds:
- 2
- Year built:
- 1973
- Baths:
- 2.00
- MLS#:
- 6851910
- Subdivision:
- Heather Gardens
ADDITIONAL INFORMATION
$5000 CASH BACK TO BUYER AT CLOSING! Welcome Home to this Beautifully Updated 2 Bedroom 2 Bathroom Condo in Heather Gardens!! This amazing community has it all: Unlimited Access to 9 Hole PGA Rated Executive Golf Course, Rendezvous Restaurant with weekly buffet and events, Incredible 50,000 sq ft Clubhouse with Indoor And Outdoor Pool, Sauna, Fitness Center, Aerobics Classes, Library, Chapel, Billiards, Game Room, Picnic Pavilion, Tennis Courts, Pickleball Courts, Wood Shop and a wide array of Classes, Clubs and Outings! Feel at home in the best location in Heather Gardens close to the clubhouse and golf course. Enjoy your remodeled kitchen with New Slab Granite Counter tops, Custom built-in kitchen shelving, New Beautiful low maintenance Wood Laminate Flooring, Stainless Steel Appliances, recently updated Double Pane Windows with Plantation Shutters and New Lighting Fixtures. Soak in the Colorado sun or shady breeze on your private Lanai Patio overlooking the Courtyard and the 9th Hole Fairway. Building 201 is one of the closest to the Clubhouse for convenient access to the many wonderful amenities. Includes one covered parking spot in the structure on the side of the building plus storage. HOA dues also include almost all monthly expenses like water, heat and taxes, as well as maintenance, security and the many wonderful Heather Gardens events and activities! Elevator in building, Handicap Accessible! At least one resident must be 55+ to call this wonderful community home.
Andrea Conner, Colorado License # ER.100067447, Xome Inc., License #EC100044283, [email protected], 844-400-9663, 750 State Highway 121 Bypass, Suite 100, Lewisville, TX 75067

Listings courtesy of REcolorado as distributed by MLS GRID. Based on information submitted to the MLS GRID as of {{last updated}}. All data is obtained from various sources and may not have been verified by broker or MLS GRID. Supplied Open House Information is subject to change without notice. All information should be independently reviewed and verified for accuracy. Properties may or may not be listed by the office/agent presenting the information. Properties displayed may be listed or sold by various participants in the MLS. The content relating to real estate for sale in this Web site comes in part from the Internet Data eXchange (“IDX”) program of METROLIST, INC., DBA RECOLORADO® Real estate listings held by brokers other than this broker are marked with the IDX Logo. This information is being provided for the consumers’ personal, non-commercial use and may not be used for any other purpose. All information subject to change and should be independently verified. © 2024 METROLIST, INC., DBA RECOLORADO® – All Rights Reserved Click Here to view Full REcolorado Disclaimer
| Listing information is provided exclusively for consumers' personal, non-commercial use and may not be used for any purpose other than to identify prospective properties consumers may be interested in purchasing. Information source: Information and Real Estate Services, LLC. Provided for limited non-commercial use only under IRES Rules. © Copyright IRES |
Aurora Real Estate
The median home value in Aurora, CO is $458,600. This is lower than the county median home value of $500,800. The national median home value is $338,100. The average price of homes sold in Aurora, CO is $458,600. Approximately 59.37% of Aurora homes are owned, compared to 35.97% rented, while 4.66% are vacant. Aurora real estate listings include condos, townhomes, and single family homes for sale. Commercial properties are also available. If you see a property you’re interested in, contact a Aurora real estate agent to arrange a tour today!
Aurora, Colorado 80014 has a population of 383,496. Aurora 80014 is less family-centric than the surrounding county with 32.34% of the households containing married families with children. The county average for households married with children is 34.29%.
The median household income in Aurora, Colorado 80014 is $72,052. The median household income for the surrounding county is $84,947 compared to the national median of $69,021. The median age of people living in Aurora 80014 is 35 years.
Aurora Weather
The average high temperature in July is 88.2 degrees, with an average low temperature in January of 18 degrees. The average rainfall is approximately 16.8 inches per year, with 61.7 inches of snow per year.
