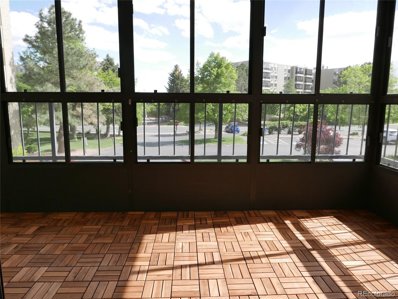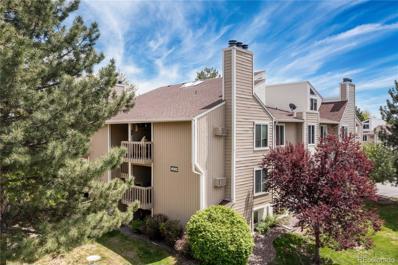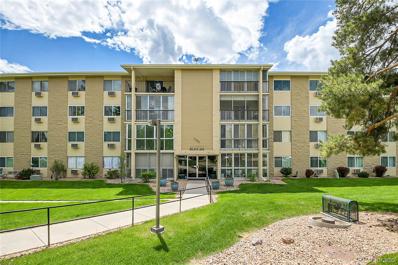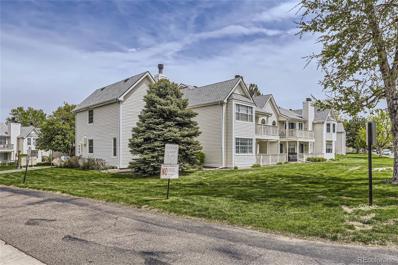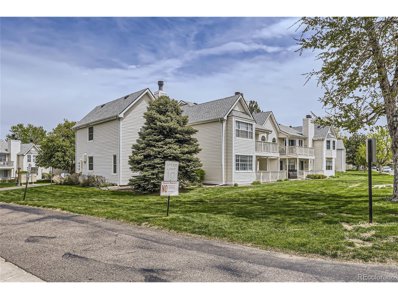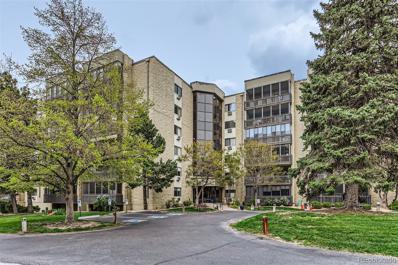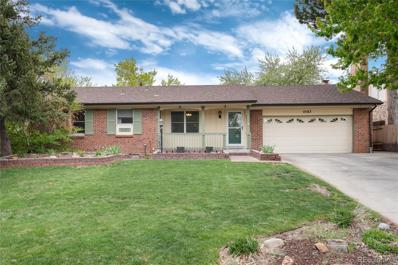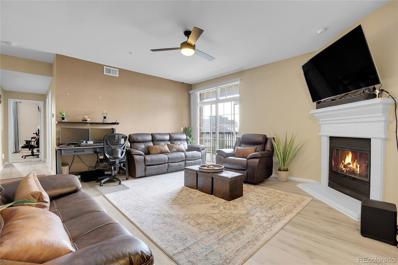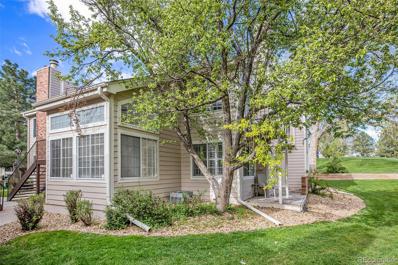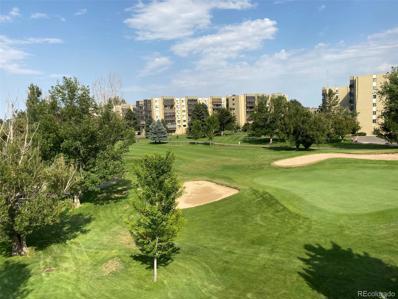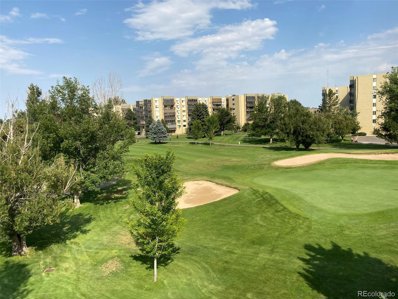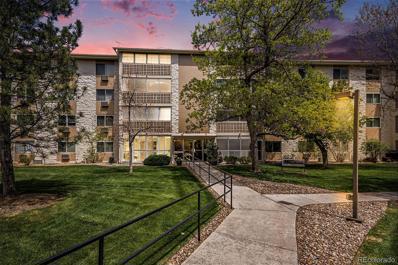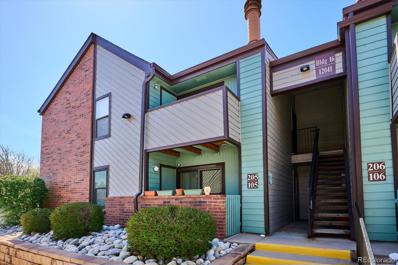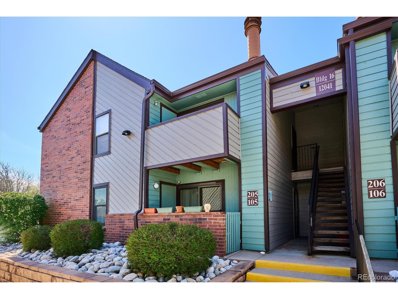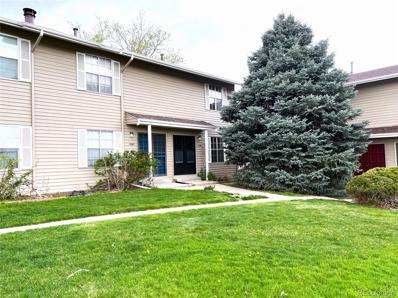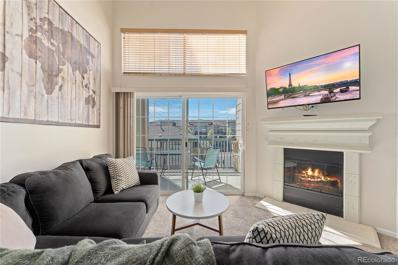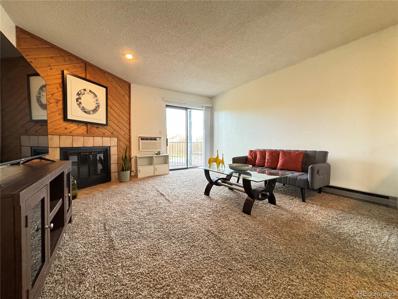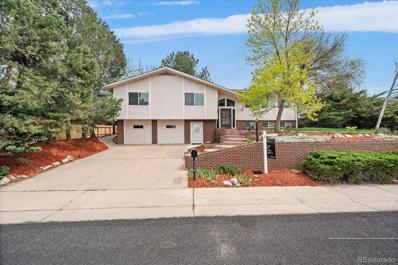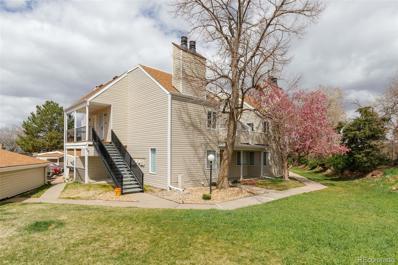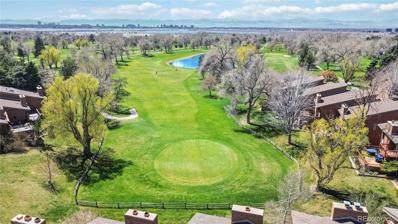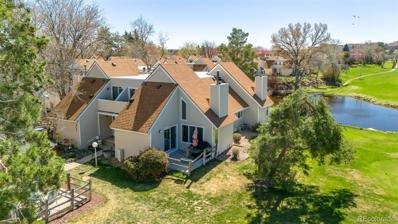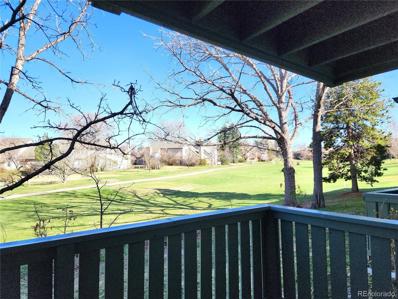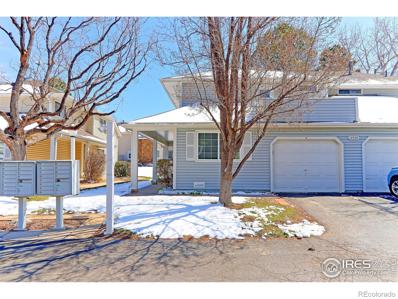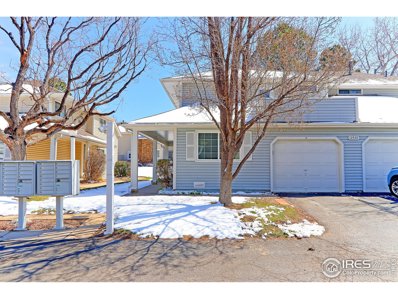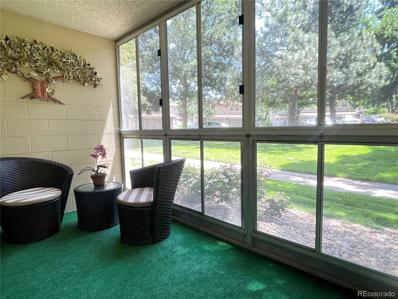Aurora CO Homes for Rent
- Type:
- Other
- Sq.Ft.:
- 1,080
- Status:
- Active
- Beds:
- 2
- Year built:
- 1983
- Baths:
- 1.00
- MLS#:
- 9922753
- Subdivision:
- Heather Gardens
ADDITIONAL INFORMATION
Charming and affordable home with bright, sunny corner location. Open windows for a nice cross breeze in summer or have a warm full glass lanai cup of coffee during the winter months. New carpet and roll vinyl from Empire Flooring plus all appliances and two air conditioners mean the home is move in ready! Fresh paint by Lynn and Shane with Creative Touch equals quality work. Washer and dryer are included and underground reserved parking space #15 is fairly handy to elevator and shopping carts for groceries. Building has recycling set up and lots of social activities in the large open Atrium lobby. Enjoy the HG Lifestyle and make new friends easily. This home is vacant and easy to show, so set up your personal tour today!
- Type:
- Condo
- Sq.Ft.:
- 1,276
- Status:
- Active
- Beds:
- 2
- Year built:
- 1980
- Baths:
- 1.00
- MLS#:
- 5406228
- Subdivision:
- Pier Point Village
ADDITIONAL INFORMATION
Spacious top-floor condo in Pier Point Village! This sun-drenched home boasts a perfect blend of modern updates and cozy charm. As you step inside, you're greeted by vaulted ceilings adorned with exposed wood beams, creating an inviting atmosphere. The open living room is flooded with natural light from oversized windows and flows seamlessly to the formal dining space and kitchen. This home features two bedrooms on the main level, along with a bonus loft that can serve as a home office or non-conforming third bedroom. The remodeled kitchen dazzles with white subway tile backsplash, granite countertops, and sleek white cabinetry. The bathroom is equally impressive, with new tile, granite counters, and stylish fixtures. Enjoy the convenience of in-unit laundry and a large covered balcony overlooking lush greenery. Located just off Parker Road, you'll have easy access to Cherry Creek State Park, Highway 225, and the 9 Mile Light Rail Station. Don't miss your chance to make this your new home sweet home!
- Type:
- Condo
- Sq.Ft.:
- 1,200
- Status:
- Active
- Beds:
- 2
- Year built:
- 1973
- Baths:
- 2.00
- MLS#:
- 9281397
- Subdivision:
- Heather Gardens
ADDITIONAL INFORMATION
Experience refined living in this meticulously maintained 2-bedroom, 2- bathroom condo in an esteemed 55+ community. The large Lanai offers a place of relaxation and tranquility. The secured lanai entry is your door to the plush green grass outside for you, your pet, or to just enjoy the lush green grass. This home offers a blend of sophistication and comfort with luxurious vinyl plank flooring in the main living areas. The spacious kitchen offers lots of storage. Both bathrooms have been tastefully updated for style and functionality. There is a large room awaiting your decision - your office, your craft room, or just for storage. You own a spacious lockable storage room on the 4th floor. All new double pane windows and Lanai entry door recently installed. Heat and water are also included in your HOA dues. Assigned covered parking awaits you right across the street. Indulge in a wide array of amenities in the 55+ community including a large $13 million dollar state of the art clubhouse, indoor and outdoor pools, a rejuvenating hot tub, a well-equipped gym, and a active community center hosting many social activities and events. Dine at the onsite restaurant with beautiful scenic views. This home is located a short walk from the community center and public transportation. Heather Gardens is strategically located, offering easy access to shopping, medical facilities, downtown Denver and DIA.
- Type:
- Condo
- Sq.Ft.:
- 1,307
- Status:
- Active
- Beds:
- 2
- Lot size:
- 0.02 Acres
- Year built:
- 1982
- Baths:
- 3.00
- MLS#:
- 5449077
- Subdivision:
- Embarcadero In Willowridge
ADDITIONAL INFORMATION
Welcome to this beautiful 2 bedroom, 3 bathroom 2-story end unit townhome located in the desirable Embarcadero in Willowridge complex. Open floor plan. Recently remodeled kitchen, hardwood flooring throughout. Cozy fireplace. Newer water heater, a/c, and heater. Relax on your private patio. The community offers a clubhouse, pool, and tennis courts. Nearby park and golf course. Located close to everything including award-winning Cherry Creek Schools, parks, shopping, restaurants, and transportation. Easy access to I-225, Denver Airport, DTC, and more! Welcome Home!
- Type:
- Other
- Sq.Ft.:
- 1,307
- Status:
- Active
- Beds:
- 2
- Lot size:
- 0.02 Acres
- Year built:
- 1982
- Baths:
- 3.00
- MLS#:
- 5449077
- Subdivision:
- Embarcadero in Willowridge
ADDITIONAL INFORMATION
Welcome to this beautiful 2 bedroom, 3 bathroom 2-story end unit townhome located in the desirable Embarcadero in Willowridge complex. Open floor plan. Recently remodeled kitchen, hardwood flooring throughout. Cozy fireplace. Newer water heater, a/c, and heater. Relax on your private patio. The community offers a clubhouse, pool, and tennis courts. Nearby park and golf course. Located close to everything including award-winning Cherry Creek Schools, parks, shopping, restaurants, and transportation. Easy access to I-225, Denver Airport, DTC, and more! Welcome Home!
- Type:
- Condo
- Sq.Ft.:
- 1,560
- Status:
- Active
- Beds:
- 2
- Year built:
- 1977
- Baths:
- 2.00
- MLS#:
- 7836127
- Subdivision:
- Heather Gardens
ADDITIONAL INFORMATION
When you walk in you will appreciate being the end unit with extra windows, and the view of the golf course. Spacious living room with glass sliding doors lead to an oversized screened in patio, which offers a perfect place to relax and enjoy the treelined green space. Kitchen with all stainless-steel appliances, under cabinet lighting and breakfast nook to enjoy your morning coffee or tea. The spacious dining room is great for entertaining friends and family. Newer Luxury Vinyl Floors, Newer Paint and New/Updated Electrical Panel. Additional storage #101 located on same level, close to the elevator. Great opportunity for you to enjoy less stressful living, without stairs.
$497,500
2583 S Eagle Circle Aurora, CO 80014
- Type:
- Single Family
- Sq.Ft.:
- 1,478
- Status:
- Active
- Beds:
- 3
- Lot size:
- 0.22 Acres
- Year built:
- 1977
- Baths:
- 2.00
- MLS#:
- 7127717
- Subdivision:
- Crestview
ADDITIONAL INFORMATION
This charming ranch-style home has been well cared for and ready to be enjoyed. The primary bedroom features its own 3/4 bathroom, while the warm wood-burning fireplace adds charm to the family room. Step onto the back patio overlooking a lovely yard, perfect for outdoor activities. The basement is ready for personalization, complete with rough-in plumbing. Walk to the pickle ball court and playground at Crestridge Park. Schedule your showing today!
- Type:
- Condo
- Sq.Ft.:
- 1,174
- Status:
- Active
- Beds:
- 2
- Year built:
- 2005
- Baths:
- 2.00
- MLS#:
- 8931067
- Subdivision:
- Town Center Terrace
ADDITIONAL INFORMATION
This beautiful gem nestled in the Town Center Terrace area of Aurora offers a 2 bedroom, 2 bathroom open floor plan, with Stainless Steel kitchen appliances, a gas fireplace in the livingroom, high ceilings, large bedrooms with walk-in closets and a large private outdoor balcony in a well sought after location within the award winning Cherry Creek School District. The community and area are well designed with a swimming pool, clubhouse, storage closet and fitness center, and only a short walk away from RTD light rail station, shopping, restaurants and entertainment. This unit is a must see! "LENDER INCENTIVE! 1% temporary rate buydown for the first year, and a $1500 lender credit to credit buyer closing and prepaid costs or rate buy down. Some programs may be excluded. Reach out to Louisa Lowe (216)410-4128 or [email protected] for this amazing opportunity.
- Type:
- Condo
- Sq.Ft.:
- 831
- Status:
- Active
- Beds:
- 2
- Year built:
- 1983
- Baths:
- 1.00
- MLS#:
- 7342042
- Subdivision:
- Meadow Hills
ADDITIONAL INFORMATION
Best priced condo you will find that feeds into Cherry Creek Schools! Discover this charming one level 2-bedroom condo nestled alongside the picturesque 5th fairway of Meadow Hills Golf Course. Tucked away in a tranquil corner of the community, this cozy unit boasts an enviable location. The expansive primary bedroom offers ample space for a king-size bed and features extended closet space for added convenience. The secondary bedroom provides a serene retreat with vaulted ceilings, panoramic windows with views green space & mature trees. At the heart of the home, a wood-burning fireplace creates a warm ambiance in the bright living space. Freshly painted interior, terracotta title floors and plantation shutters enhance the unit's appeal. Private back patio area overlooking green space area is perfect for relaxing. Meadow Hills presents an established community with exclusive amenities including a pool, spa, and clubhouse. Situated within walking distance of Cherry Creek State Park, residents enjoy effortless access to a myriad of recreational activities such as biking, swimming, boating, hiking, and dog parks. Conveniently located near I-225, light rail, bus routes, shopping centers, and restaurants, this home offers easy commuting and access to urban conveniences.
- Type:
- Condo
- Sq.Ft.:
- 2,145
- Status:
- Active
- Beds:
- 3
- Lot size:
- 0.01 Acres
- Year built:
- 1973
- Baths:
- 3.00
- MLS#:
- 2237428
- Subdivision:
- Heather Gardens
ADDITIONAL INFORMATION
Lease Purchase and Lease Option available. Lease to purchase shall be $2,515.00/month-increased or decreased by any change in monthly HOA dues effective January 1 of each lease year. Regular lease for up to 18 months shall be $2,585.00/month-increased or decreased by any change in monthly HOA dues effective January 1 of each lease year. Enjoy panoramic golf course views of the 8th tee box, bridge, and pond! Vaulted ceilings and spacious end bedroom/study at 22x14 with cross ventilation from end unit location. Double-wide front patio is ideal for entertaining. The remodeled kitchen features Corian countertops, a stainless microwave, and an oven/range. If you are looking for plenty of space in a great location, look no further. A short stroll up to the clubhouse for dinner, drinks or a swim or to the Pro Shop to play the 9-hole par 32 golf course. 50,000 sq. ft. clubhouse offers an indoor pool, open year-round, gym, library, restaurant, activities, exercise classes including Yoga, Tai Chi, Cardio Fitness, and regular movies and dances.
- Type:
- Other
- Sq.Ft.:
- 2,145
- Status:
- Active
- Beds:
- 3
- Lot size:
- 0.01 Acres
- Year built:
- 1973
- Baths:
- 3.00
- MLS#:
- 2237428
- Subdivision:
- Heather Gardens
ADDITIONAL INFORMATION
Lease Purchase and Lease Option available. Lease to purchase shall be $2,515.00/month-increased or decreased by any change in monthly HOA dues effective January 1 of each lease year. Regular lease for up to 18 months shall be $2,585.00/month-increased or decreased by any change in monthly HOA dues effective January 1 of each lease year. Enjoy panoramic golf course views of the 8th tee box, bridge, and pond! Vaulted ceilings and spacious end bedroom/study at 22x14 with cross ventilation from end unit location. Double-wide front patio is ideal for entertaining. The remodeled kitchen features Corian countertops, a stainless microwave, and an oven/range. If you are looking for plenty of space in a great location, look no further. A short stroll up to the clubhouse for dinner, drinks or a swim or to the Pro Shop to play the 9-hole par 32 golf course. 50,000 sq. ft. clubhouse offers an indoor pool, open year-round, gym, library, restaurant, activities, exercise classes including Yoga, Tai Chi, Cardio Fitness, and regular movies and dances.
- Type:
- Condo
- Sq.Ft.:
- 1,200
- Status:
- Active
- Beds:
- 2
- Year built:
- 1973
- Baths:
- 2.00
- MLS#:
- 9081451
- Subdivision:
- Heather Gardens
ADDITIONAL INFORMATION
Welcome to one of the most beautifully maintained model quality home in the prestigious Heather Gardens 55+ active lifestyle community of Aurora, Colorado. Here you will find a world class, resort-like living community. Play golf or Pickleball, relax or swim laps at one of the community indoor or outdoor pools, meet friends and enjoy the myriad of organized community activities, or simply relax on your private balcony and enjoy the meticulously maintained grounds. Heather Gardens is a place to connect. Anchored by a spectacular exclusive community center that houses classrooms, an auditorium, library, craft, game and meeting rooms, workout facility and indoor and outdoor pool/hot tub/sauna..A must see! Your opportunity to join this incredible community awaits with this beautiful ranch style, low maintenance home. Whether you call this home for six months or year round, this home has it all! An open inviting floor plan that is flooded with natural light through the large windows and soaring ceilings. The spacious floor plan features a large completely remodeled open kitchen with the finest upgrades and quality finishes. The perfectly located dining area is an amazing space for everyday dining or hosting family and friends for special events. The large family room is spectacular and allows for easy access to your private and fully enclosed balcony. This spacious floor plan features a relaxful primary suite with a fully remodeled private en suite, and a huge walk-in closet. There is a second guest bedroom with access to a second fully remodeled bathroom. The beautiful and rare open floor plan is just stunning and offers plenty of extra storage space. Other fine features include a convenient laundry room, easily accessible storage unit, covered parking just steps away to building access, and and a 24 hour community service team. Golf anyone? Nestled in the center of the community is the public, 9-hole executive course will prove to challenge even the best golfer.
- Type:
- Condo
- Sq.Ft.:
- 1,125
- Status:
- Active
- Beds:
- 2
- Year built:
- 1981
- Baths:
- 2.00
- MLS#:
- 2399216
- Subdivision:
- Telegraph Hill Ii
ADDITIONAL INFORMATION
1st Buyers terminated because of HOA documents not allowing hard surfaces in the bedrooms or living room, 2nd buyer could not qualify for the assumption. Third time is a charm you won't want to miss out on this home. Fantastic condo with large rooms, open feeling and lots of storage. The living room features vaulted ceilings, skylight, fireplace, access to a great balcony. The kitchen opens to the dining and living area with ample storage space. Down the hall you’ll find a full bath, secondary bedroom with a large walk-in closet, a spacious primary suite with plenty of room for a king bed plus dressers complete with a full bath and even larger walk-in closet. Move-in ready, updated flooring and hot water heater, seller to install a new ac. All you have to do is move in and start enjoying the community’s pool, tennis courts, and multiple dog runs. You don't want to miss out on a real keeper. A must see to believe. You will fall in love with the this home! There is a FHA assumable loan on this home with an interest rate 2.375%. You can also park in parking spots 394 and 380. SELLER WILL PAY BUYERS CLOING COSTS WITH A REASONABLE OFFER!!!
- Type:
- Other
- Sq.Ft.:
- 1,125
- Status:
- Active
- Beds:
- 2
- Year built:
- 1981
- Baths:
- 2.00
- MLS#:
- 2399216
- Subdivision:
- Telegraph Hill II
ADDITIONAL INFORMATION
1st Buyers terminated because of HOA documents not allowing hard surfaces in the bedrooms or living room, 2nd buyer could not qualify for the assumption. Third time is a charm you won't want to miss out on this home. Fantastic condo with large rooms, open feeling and lots of storage. The living room features vaulted ceilings, skylight, fireplace, access to a great balcony. The kitchen opens to the dining and living area with ample storage space. Down the hall you'll find a full bath, secondary bedroom with a large walk-in closet, a spacious primary suite with plenty of room for a king bed plus dressers complete with a full bath and even larger walk-in closet. Move-in ready, updated flooring and hot water heater, seller to install a new ac. All you have to do is move in and start enjoying the community's pool, tennis courts, and multiple dog runs. You don't want to miss out on a real keeper. A must see to believe. You will fall in love with the this home! There is a FHA assumable loan on this home with an interest rate 2.375%. You can also park in parking spots 394 and 380. SELLER WILL PAY BUYERS CLOING COSTS WITH A REASONABLE OFFER!!!
- Type:
- Townhouse
- Sq.Ft.:
- 1,400
- Status:
- Active
- Beds:
- 3
- Lot size:
- 0.02 Acres
- Year built:
- 1975
- Baths:
- 3.00
- MLS#:
- 3621711
- Subdivision:
- Country Green
ADDITIONAL INFORMATION
Newly Updated End Unit Townhome in the Cherry Creek School District. Brand New Carpet and LVP throughout the home. The Main Level has an Updated ½ Bath with an Updated Kitchen Featuring Granite Countertops and Stainless Steel Appliances, a living and dining room. The Upper Level has 2 bedrooms and an Updated Full Bath. The Fully Finished Basement with a Non-conforming bedroom and Updated 3/4 bathroom. Parking is not a problem with 2 Carport Spots Directly behind the Unit. This Home has a Fenced Back Patio. Clean and ready to show! Easy access to Parker Rd, I-25 and I-225. Close to Aurora Town Center Mall. Minutes to plenty of restaurants, shopping and entertainment.
- Type:
- Condo
- Sq.Ft.:
- 971
- Status:
- Active
- Beds:
- 1
- Year built:
- 2005
- Baths:
- 1.00
- MLS#:
- 9605299
- Subdivision:
- Town Center Terrace Condos
ADDITIONAL INFORMATION
Nestled in the charming Town Center Terrace community of Aurora, this top floor condo exudes elegance and comfort! As you step inside, you're greeted by stunning high ceilings and an abundance of natural light that floods the space. The expansive main living area invites you to unwind, with a generously sized living room featuring a cozy fireplace and seamless access to the private balcony, perfect for enjoying the Colorado sunshine. The kitchen is well equipped, complete with a lovely breakfast bar and a convenient laundry closet, adding a touch of practicality to the space. The sunny bedroom boasts soaring vaulted ceilings and offers direct access to the balcony, creating a serene retreat. A full bath on the main floor ensures convenience and comfort for owners and guests alike. Upstairs, a versatile loft space awaits, providing endless possibilities for use as a second bedroom area, exercise room, office, or whatever suits your lifestyle best. Whether you're enjoying a quiet evening on the balcony or entertaining friends and family, the spacious layout of this condo offers ample room for relaxation and enjoyment. Residents of Town Center Terrace have access to a wealth of amenities, including a community outdoor pool, clubhouse, and fitness center, ensuring there's always something to do close to home. Additionally, a 1 car detached garage and 2 reserved parking spaces provide convenience and peace of mind. With its central location, this condo offers easy access to RTD light rail and Cherry Creek State Park, making it ideal for outdoor enthusiasts and commuters alike. Plus, with Kennedy golf course, a dog park, and ample green space just steps away, you'll have endless opportunities to explore and enjoy the outdoors!
- Type:
- Condo
- Sq.Ft.:
- 1,000
- Status:
- Active
- Beds:
- 2
- Year built:
- 1982
- Baths:
- 2.00
- MLS#:
- 1763290
- Subdivision:
- Shadow Brook Condo
ADDITIONAL INFORMATION
Under $300K updated condo in Cherry Creek School District. Great for both owner occupy or investment property. Remodeled in mid-2022. Super clean. Lightly lived and ready to move in. Highly functional kitchen features modern cabinets, quartz countertops and appliances. Newer carpet, vinyl plank floor, paint, light fixtures and window blinds. The living room is equipped with a fireplace and has plenty of room for entertainment. Both bedrooms are large with nice sized closet spaces. New light fixtures and accessories in both bathrooms. Balcony outside of the living room with a private storage room on one side. Corner unit, only one wall sided with the adjacent neighbor. First floor with easy access to plenty open off-street parking spaces. Fantastic location. 5-minutes to I-225, 10-minutes to DTC and Cherry Creek State Park. Public transportation, Utah Park, golf course, shopping and restaurants nearby. Condo is move-in ready for your ready clients.
$615,000
2490 S Lima Street Aurora, CO 80014
- Type:
- Single Family
- Sq.Ft.:
- 2,652
- Status:
- Active
- Beds:
- 4
- Lot size:
- 0.29 Acres
- Year built:
- 1964
- Baths:
- 3.00
- MLS#:
- 3769077
- Subdivision:
- Eastridge
ADDITIONAL INFORMATION
LOOK NO FURTHER; this home has it all, the perfect blend of indoor and outdoor living - your Colorado lifestyle at its best! The property offers four spacious bedrooms and great natural light throughout the home. The bonus room, complete with a gas fireplace, is conveniently located off the kitchen and provides access to the deck, expansive yard (double lot!), and gardens, creating an ideal space for relaxation and entertainment. The lower level of the home offers the potential for a mother-in-law suite, adding versatility to the property. This meticulously maintained home on a double lot features a new sewer line and roof installed in 2022. Situated in the highly sought-after Eastridge Estates and within the Cherry Creek School District, this home provides easy access to Cherry Creek State Park, Utah Park, and Colorado Front Range trails. With excellent access to the Denver Tech Center and Downtown, whether by personal vehicle or the nearby light rail, this home offers both convenience and comfort. NO METRO TAX, NO DOWNPAYMENT AND $5000 Concession! This home is eligible for Key Banks for NO money down, NO PMI loan program AND for $5,000 Neighbors First KeyBank Grant!
- Type:
- Condo
- Sq.Ft.:
- 856
- Status:
- Active
- Beds:
- 1
- Year built:
- 1974
- Baths:
- 1.00
- MLS#:
- 9609497
- Subdivision:
- Strawberry At Heather Ridge
ADDITIONAL INFORMATION
PRICE DROP ALERT!! This great condo now just $249,900! Embrace the charm and comfort of this attractively priced 1 bedroom, 1 bath condo, offering a cozy retreat with a touch of elegance. Step into a welcoming living room with a vaulted ceiling and fireplace, complemented by new carpet for a fresh, inviting feel. The updated bathroom features stylish LVT wood-inspired flooring and modern fixtures, adding a touch of sophistication to your daily routine. Enjoy added privacy and security in this upper-level unit, with the convenience of a private balcony accessible from both the living room and bedroom, providing an outdoor escape. With carport #85 conveniently located closest to your door and open space parking, ease of access is at your fingertips. Located in close proximity to the light rail, commuting has never been easier, offering affordability without compromising on comfort or convenience. Don't miss the opportunity to experience the modern charm and convenience of this condo – schedule your showing today!
- Type:
- Townhouse
- Sq.Ft.:
- 3,219
- Status:
- Active
- Beds:
- 4
- Lot size:
- 0.06 Acres
- Year built:
- 1980
- Baths:
- 4.00
- MLS#:
- 6751782
- Subdivision:
- Meadow Hills
ADDITIONAL INFORMATION
Don't miss this rare opportunity to own a beautifully updated townhome overlooking the 18th hole of Meadow Hills Golf Course! This unique golf course living, paired with exceptional indoor/outdoor capability and year-round views, is a dream come true. Immediately experience the grandiose nature of over 3,400 sq ft as you step into the vaulted, two-floor foyer inside the front door. An enlarged living area with open-concept dining will be beaming with natural light from the floor-to-ceiling, west-facing windows. Effortlessly transition to outdoor entertaining via your choice of two sliding glass doors off the dining and living room, opening out to the sizable deck with an oversized pergola. Ample cabinet space and stainless steel appliances in the kitchen, with a barstool overhang and a breakfast nook, will give anyone who likes to host gatherings the chills. A few steps up the open staircase and find yourself in a one-of-a-kind master suite with a private bath, flex space, and a west-facing balcony. Opposite the master, you’ll find two more spacious bedrooms with a second patio and another full bath. If you thought there couldn’t be more, you have yet to see the recently finished basement - perfect for a long weekend stay or rental. The apartment-style space hosts a fully equipped stainless steel kitchenette with a breakfast nook, an expansive living room, conforming bedroom, beautiful full bath, and storage space. Unbeatable location in a friendly neighborhood near public pools and tennis courts, and just miles from Cherry Creek State Park. Convenient to the light rail, DTC, DIA, and downtown Denver. Check it out on YouTube! https://youtu.be/w6L_qubpml8
- Type:
- Condo
- Sq.Ft.:
- 1,091
- Status:
- Active
- Beds:
- 2
- Year built:
- 1974
- Baths:
- 2.00
- MLS#:
- 7760055
- Subdivision:
- Strawberry At Heather Ridge
ADDITIONAL INFORMATION
Welcome to the best location in the community! Backing to the 11th tee on the Heather Ridge Golf Course, get ready to enjoy sunsets from your southwest facing patio or the second story balcony. This two story condo has two updated bathrooms, new vinyl flooring in the kitchen, and newer washer and dryer, dishwasher, and oven/range. The main floor has a large bedroom with walk-in closet and golf course views. Upstairs you'll find a open air loft, easily utilized as a bedroom with it's own full bathroom, walk-in closet, and private balcony with sliding glass doors. Also upstairs is an unfinished flex room or bonus space for storage or a hobby room - the possibilities are vast! Other features include brand new water heater, double pane windows (2016), updated sliding doors (2016), and a new front security door. Community amenities include two pools, clubhouse, golf course pond that serves as a bird migratory stop, and close access to light rail, highways, and dining. ***Seller prefers to sell the property "as-is" but will consider providing some funds to address paint updates with a reasonable offer.***
- Type:
- Condo
- Sq.Ft.:
- 718
- Status:
- Active
- Beds:
- 1
- Year built:
- 1972
- Baths:
- 1.00
- MLS#:
- 8644997
- Subdivision:
- Brookshire Downs
ADDITIONAL INFORMATION
Turnkey ready, 1 bedroom 1 bathroom cozied up to the fairway at Heatherridge golf course. An 8' patio door and rear patio provides a wide angle view of the golf course situated on the 9th hole. Kitchen appliances include Refrigerator, Elect Range, Hood and Dishwasher. HOA assessments pay for most of the utilities including - water, sewer, trash and heating. Your utility cost is only the electricity usage. Don't miss out on an affordable home that you can own instead of rent. This property qualifies for 100% financing and/or a 5K closing cost credit from Key Bank. Please contact Jennifer for details: [email protected] Cell: 303-999-9650
- Type:
- Condo
- Sq.Ft.:
- 1,592
- Status:
- Active
- Beds:
- 2
- Lot size:
- 0.01 Acres
- Year built:
- 1982
- Baths:
- 2.00
- MLS#:
- IR1006161
- Subdivision:
- Champagne In Willow Ridge
ADDITIONAL INFORMATION
This beautiful, maintained home is very bright yet warm and inviting. As you walk in you will be impressed by the open layout that leads you into the grand family room with a 20ft rock wall wood-burning fireplace. The large kitchen features tons of cabinetry with new pulls, newer appliances, a ton of counter space, a double deep sink with garden window and a breakfast bar to enjoy your morning coffee. There is a spacious main floor guest bedroom with large closet with built -in shelving within a step of the full main floor bath with designer tile floors and tub/ shower with rain glass enclosure, perfect for roommates or visiting elderly guests. The main floor laundry room is just off the garage/mudroom and features shelving for all your cleaning supplies. There is a 10x11 concrete patio with a custom built in screen for privacy just off the family room; great place to eat your meals in the summer time. Upstairs you will find a large loft rec room with newer carpet, custom fan/lite. This is a great place for your home office or media room. There is a secured 12x6 storage closet that will allow you to store all your valuable things in the loft area. The upstairs primary suite with new carpet is huge and has a door to its own private deck and balcony. This is a great place to have a glass of wine after a hard day at work. The Primary bath is very spacious and features a large walk-in closet with built in shelving plus two vanities with one used as a makeup counter and the other with a sink and all new fixtures and treatments including a new low flow toilet. The private shower and powder room has designer tile flooring and surround and a rain glass enclosure. Other upgrades this home offers: newer carpet throughout, all newer thermal pane windows throughout, newer 6 panel doors, plus a new slider door, newer furnace, AC unit and Hot water heater. Seller recently installed insulation in crawl space and add insulation in attic to make this home more energy efficient.
- Type:
- Other
- Sq.Ft.:
- 1,592
- Status:
- Active
- Beds:
- 2
- Lot size:
- 0.01 Acres
- Year built:
- 1982
- Baths:
- 2.00
- MLS#:
- 1006161
- Subdivision:
- Champagne in Willow Ridge
ADDITIONAL INFORMATION
This beautiful, maintained home is very bright yet warm and inviting. As you walk in you will be impressed by the open layout that leads you into the grand family room with a 20ft rock wall wood-burning fireplace. The large kitchen features tons of cabinetry with new pulls, newer appliances, a ton of counter space, a double deep sink with garden window and a breakfast bar to enjoy your morning coffee. There is a spacious main floor guest bedroom with large closet with built -in shelving within a step of the full main floor bath with designer tile floors and tub/ shower with rain glass enclosure, perfect for roommates or visiting elderly guests. The main floor laundry room is just off the garage/mudroom and features shelving for all your cleaning supplies. There is a 10x11 concrete patio with a custom built in screen for privacy just off the family room; great place to eat your meals in the summer time. Upstairs you will find a large loft rec room with newer carpet, custom fan/lite. This is a great place for your home office or media room. There is a secured 12x6 storage closet that will allow you to store all your valuable things in the loft area. The upstairs primary suite with new carpet is huge and has a door to its own private deck and balcony. This is a great place to have a glass of wine after a hard day at work. The Primary bath is very spacious and features a large walk-in closet with built in shelving plus two vanities with one used as a makeup counter and the other with a sink and all new fixtures and treatments including a new low flow toilet. The private shower and powder room has designer tile flooring and surround and a rain glass enclosure. Other upgrades this home offers: newer carpet throughout, all newer thermal pane windows throughout, newer 6 panel doors, plus a new slider door, newer furnace, AC unit and Hot water heater. Seller recently installed insulation in crawl space and add insulation in attic to make this home more energy efficient.
- Type:
- Condo
- Sq.Ft.:
- 930
- Status:
- Active
- Beds:
- 2
- Year built:
- 1973
- Baths:
- 1.00
- MLS#:
- 2196125
- Subdivision:
- Heather Gardens
ADDITIONAL INFORMATION
Back on the Market due to financing from Buyer. Welcome to this charming 2 bedroom, 1 bathroom GROUND-LEVEL corner unit. Say 'goodbye' to stairs and elevators with this haven of comfort and convenience. Nestled in the vibrant 55+ community of Heather Gardens, this home boasts recent updates including new luxury vinyl plank flooring, plush carpeting, and new paint throughout, offering a fresh canvas for your own personal touches. Step out onto your glass-enclosed lanai - a perfect spot to unwind, entertain guests, or enjoy your morning coffee in a peaceful, private setting. This first floor walkout also provides easy path access for walking your pup! Kitchen features include ample cabinetry, counter space, and tile flooring which makes meal preparation and cleanup a breeze. The primary bedroom offers a comfortable space with plenty of natural light and closet space while the second bedroom is a wonderful flex space for alternative use as an office or den. The upgraded bathroom has tile flooring, a walk-in tub/shower and plenty of storage. Feel safe with the secured entry to the building. The nearby 50,000 sq. ft. community clubhouse offers amazing amenities and classes that all residents can enjoy. This hub of activity boasts both an indoor and outdoor pool, hot tub, sauna and workout room. Tee off on a beautiful 9-hole executive golf course. Meet new friends at pickleball, water aerobics, book clubs, wood shop, pottery, and billiards. Wrap up the day with a delicious meal at the clubhouse restaurant. So many comforts and conveniences come standard with your new home. Don't miss the opportunity to join this active and engaging 55+ lifestyle. Schedule your showing today!
| Listing information is provided exclusively for consumers' personal, non-commercial use and may not be used for any purpose other than to identify prospective properties consumers may be interested in purchasing. Information source: Information and Real Estate Services, LLC. Provided for limited non-commercial use only under IRES Rules. © Copyright IRES |
Andrea Conner, Colorado License # ER.100067447, Xome Inc., License #EC100044283, [email protected], 844-400-9663, 750 State Highway 121 Bypass, Suite 100, Lewisville, TX 75067

The content relating to real estate for sale in this Web site comes in part from the Internet Data eXchange (“IDX”) program of METROLIST, INC., DBA RECOLORADO® Real estate listings held by brokers other than this broker are marked with the IDX Logo. This information is being provided for the consumers’ personal, non-commercial use and may not be used for any other purpose. All information subject to change and should be independently verified. © 2024 METROLIST, INC., DBA RECOLORADO® – All Rights Reserved Click Here to view Full REcolorado Disclaimer
Aurora Real Estate
The median home value in Aurora, CO is $311,100. This is lower than the county median home value of $361,000. The national median home value is $219,700. The average price of homes sold in Aurora, CO is $311,100. Approximately 55.09% of Aurora homes are owned, compared to 40.55% rented, while 4.36% are vacant. Aurora real estate listings include condos, townhomes, and single family homes for sale. Commercial properties are also available. If you see a property you’re interested in, contact a Aurora real estate agent to arrange a tour today!
Aurora, Colorado 80014 has a population of 357,323. Aurora 80014 is more family-centric than the surrounding county with 36.44% of the households containing married families with children. The county average for households married with children is 35.13%.
The median household income in Aurora, Colorado 80014 is $58,343. The median household income for the surrounding county is $69,553 compared to the national median of $57,652. The median age of people living in Aurora 80014 is 34.2 years.
Aurora Weather
The average high temperature in July is 87.8 degrees, with an average low temperature in January of 18 degrees. The average rainfall is approximately 16.7 inches per year, with 53.8 inches of snow per year.
