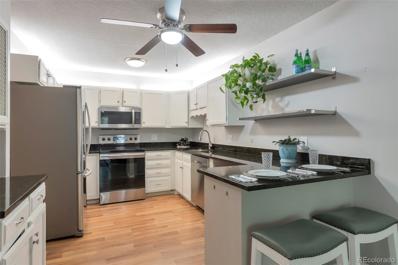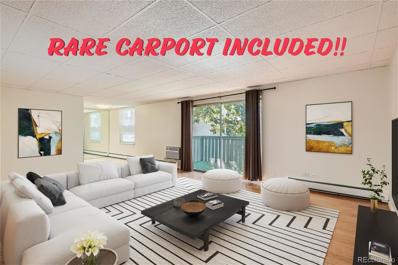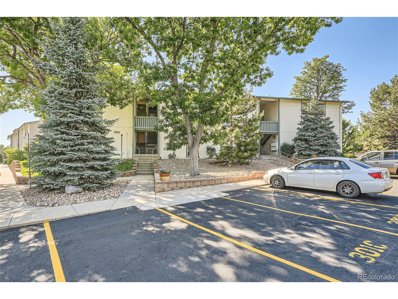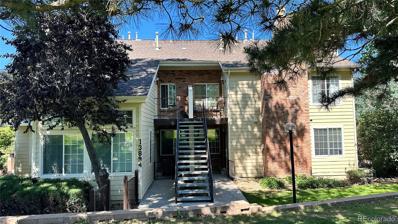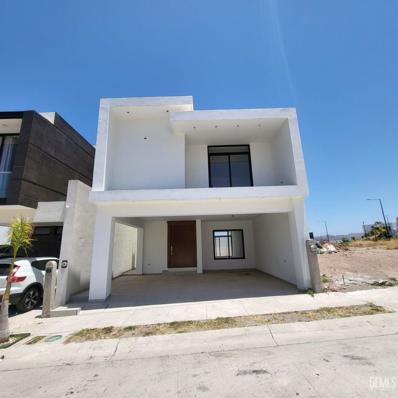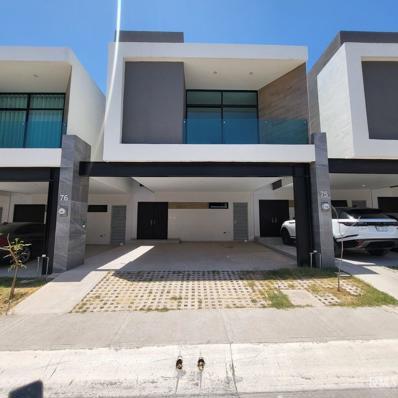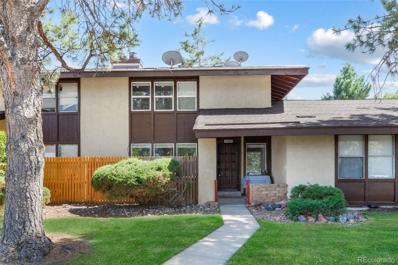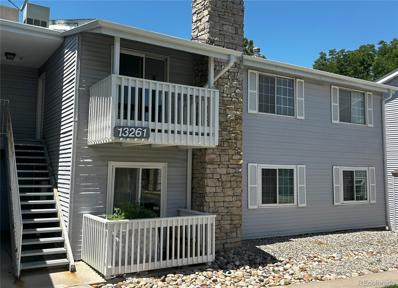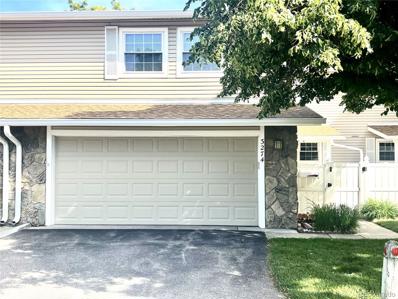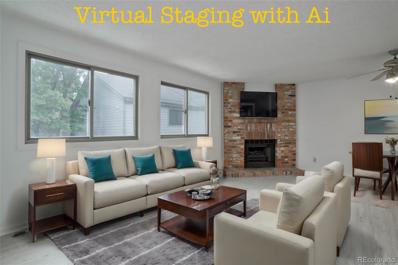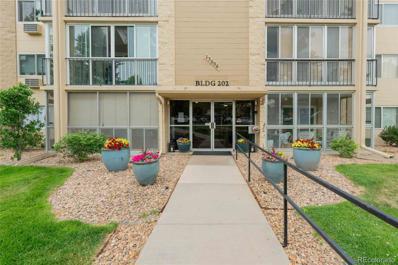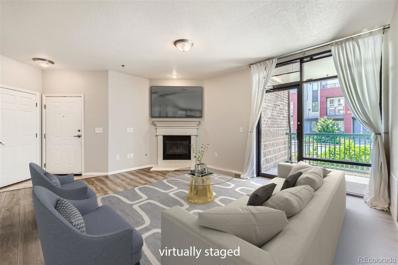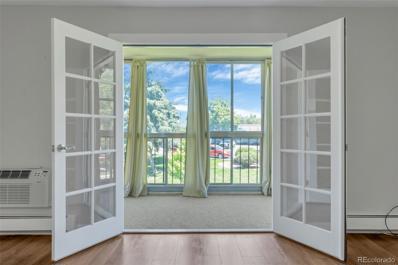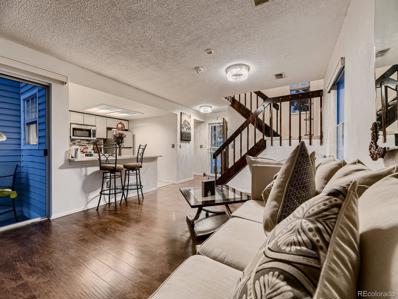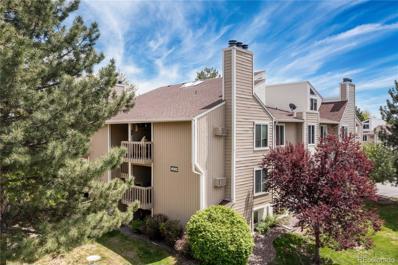Aurora CO Homes for Rent
- Type:
- Condo
- Sq.Ft.:
- 1,200
- Status:
- Active
- Beds:
- 2
- Year built:
- 1973
- Baths:
- 2.00
- MLS#:
- 6851910
- Subdivision:
- Heather Gardens
ADDITIONAL INFORMATION
$5000 CASH BACK TO BUYER AT CLOSING! Welcome Home to this Beautifully Updated 2 Bedroom 2 Bathroom Condo in Heather Gardens!! This amazing community has it all: Unlimited Access to 9 Hole PGA Rated Executive Golf Course, Rendezvous Restaurant with weekly buffet and events, Incredible 50,000 sq ft Clubhouse with Indoor And Outdoor Pool, Sauna, Fitness Center, Aerobics Classes, Library, Chapel, Billiards, Game Room, Picnic Pavilion, Tennis Courts, Pickleball Courts, Wood Shop and a wide array of Classes, Clubs and Outings! Feel at home in the best location in Heather Gardens close to the clubhouse and golf course. Enjoy your remodeled kitchen with New Slab Granite Counter tops, Custom built-in kitchen shelving, New Beautiful low maintenance Wood Laminate Flooring, Stainless Steel Appliances, recently updated Double Pane Windows with Plantation Shutters and New Lighting Fixtures. Soak in the Colorado sun or shady breeze on your private Lanai Patio overlooking the Courtyard and the 9th Hole Fairway. Building 201 is one of the closest to the Clubhouse for convenient access to the many wonderful amenities. Includes one covered parking spot in the structure on the side of the building plus storage. HOA dues also include almost all monthly expenses like water, heat and taxes, as well as maintenance, security and the many wonderful Heather Gardens events and activities! Elevator in building, Handicap Accessible! At least one resident must be 55+ to call this wonderful community home.
- Type:
- Condo
- Sq.Ft.:
- 1,068
- Status:
- Active
- Beds:
- 2
- Lot size:
- 0.01 Acres
- Year built:
- 1972
- Baths:
- 2.00
- MLS#:
- 6995803
- Subdivision:
- Brookshire Downs At Heatherridge Condos
ADDITIONAL INFORMATION
Priced for fast sale! This fantastic property offers 2 bedrooms, 2 full bathrooms, with a RARE 1 carport in this complex, 1 assigned space, storage space, and laundry on site. New stainless steel appliances and freshly painted walls. Enjoy your huge balcony to entertain your guests. Ideally located near shopping, public transportation, light rail, I-225, Cherry Creek Schools, and more. Move in and have all of your needs taken care of by the HOA - Heat, hot water, sewer, trash, insurance, and more. The neighborhood itself is quiet and peaceful. This is a beautiful and affordable place to live!
- Type:
- Other
- Sq.Ft.:
- 1,068
- Status:
- Active
- Beds:
- 2
- Lot size:
- 0.01 Acres
- Year built:
- 1972
- Baths:
- 2.00
- MLS#:
- 6995803
- Subdivision:
- Brookshire Downs At Heatherridge Condos
ADDITIONAL INFORMATION
Priced for fast sale! This fantastic property offers 2 bedrooms, 2 full bathrooms, with a RARE 1 carport in this complex, 1 assigned space, storage space, and laundry on site. New stainless steel appliances and freshly painted walls. Enjoy your huge balcony to entertain your guests. Ideally located near shopping, public transportation, light rail, I-225, Cherry Creek Schools, and more. Move in and have all of your needs taken care of by the HOA - Heat, hot water, sewer, trash, insurance, and more. The neighborhood itself is quiet and peaceful. This is a beautiful and affordable place to live!
- Type:
- Condo
- Sq.Ft.:
- 692
- Status:
- Active
- Beds:
- 2
- Year built:
- 1983
- Baths:
- 1.00
- MLS#:
- 2338063
- Subdivision:
- Meadow Hills
ADDITIONAL INFORMATION
Welcome to your new home in great location! This stunning 2 bedroom, 1 full bathroom condo on ground floor offers a balcony located back to golf course green space and in front of the community pool and pond. The spacious floor plan provides a separate dining room off the kitchen and large living room. The living room gives a welcoming atmosphere perfect for entertaining guests or simply enjoying quiet evenings at home with a fireplace for all those winter days/nights. walking distance to cherry creek reservoir for fishing, bbq, running, biking and walking trails. Residents of this community also have access to all the fantastic amenities including an indoor (heated year-round) and outdoor pool & fitness center. Enjoy the convenience of nearby amenities while still being nestled in a quiet and serene neighborhood. Conveniently located right off Hwy i225 and I25, this unit offers easy access to major highways, shopping, and a variety of dining options. Cherry Creek School District. Don't miss out on the opportunity to make this incredible property your new home sweet home!
$364,750
2971 Tamazula Out of Area, CO 80014
- Type:
- Single Family
- Sq.Ft.:
- n/a
- Status:
- Active
- Beds:
- 3
- Lot size:
- 0.04 Acres
- Year built:
- 2024
- Baths:
- 3.50
- MLS#:
- 202406419
ADDITIONAL INFORMATION
🔑 Your new home awaits you! 🏡✨ Discover 🌟BRAND NEW HOUSE🌟 with everything you have dreamed of In Culiacan , Sinaloa: - 3 large bedrooms 🛏️ - 3.5 modern bathrooms 🛁 - Garage for two cars 🚗🚗 And that's not all! Located in an private gated area with controlled access for your peace of mind and security. 🛡️ Enjoy unforgettable moments in the pool 🏊♂️, relax in the clubhouse 🎉 and stay in shape in the gym 🏋️♄️, all without leaving home!
- Type:
- Single Family
- Sq.Ft.:
- n/a
- Status:
- Active
- Beds:
- 3
- Lot size:
- 0.04 Acres
- Year built:
- 2024
- Baths:
- 3.50
- MLS#:
- 202406386
ADDITIONAL INFORMATION
Marbella Model 3 bedrooms and 3.5 bathrooms. 2 car garage. Private with controlled access. Community Pool and Club House. Brand New House
- Type:
- Townhouse
- Sq.Ft.:
- 1,756
- Status:
- Active
- Beds:
- 3
- Year built:
- 1975
- Baths:
- 2.00
- MLS#:
- 5784781
- Subdivision:
- Innsbruck
ADDITIONAL INFORMATION
Fresh Opportunity: Recently Reduced Price for This Diamond in the Rough! Price: Now $305,000 Don’t miss out on this incredible opportunity! With a recent price reduction, this property offers the perfect chance to own a home with amazing potential at an unbeatable value. Nestled in a desirable neighborhood, this home is ideal for investors or buyers who see the hidden potential in a property that needs some TLC. With a little vision and the right upgrades, this home can truly shine. Whether you’re looking to flip, rent, or make it your own, this home is ready for a makeover! The spacious, partially finished basement holds great potential for full finishing, providing space for an additional bonus room, two legal bedrooms with a bathroom, or an expansion of the rec. Room—tailor it to fit your lifestyle and needs. This home has a convenient laundry room, making household chores a breeze. Though this home needs some updates, you can personalize & create a space that reflects your unique style and vision. Key Features: • Spacious Layout: Great bones with ample room to create your dream home. • Prime Location: Situated in a sought-after area with easy access to local amenities and transportation. • Great Potential for Investors: Priced to sell, this property offers significant room for equity growth. • Flexible Opportunity: Perfect for buyers who aren’t afraid of a project and are looking for value. This is your chance to secure a property in a great neighborhood at a price point that fits your budget. With the price reduction, you now have even more room to make this home your own. Schedule a showing today and take the first step towards transforming this home into something extraordinary!
- Type:
- Condo
- Sq.Ft.:
- 1,200
- Status:
- Active
- Beds:
- 2
- Year built:
- 1977
- Baths:
- 2.00
- MLS#:
- 9368331
- Subdivision:
- Heather Gardens
ADDITIONAL INFORMATION
Welcoming active adult community with numerous recreational and social amenities! Move-in ready, 1ST FLOOR convenience near main & side doors and mail. This beautiful spacious condo has many updates with NEW HARDWOOD (all carpet has been replaced), SS appliances including fridge with water line for ice. NEW electrical panel, two NEW A/C wall units and in-unit washer & dryer are included! Don't overlook the secondary bedroom with built-ins and a Murphy bed for guests. This room also doubles as an office which opens to the covered lanai and has beautiful open space & 7th hole golf views. Checkout the underground heated parking garage, your spot 27, comes with cowboy storage. And, there's more personal storage on the 3rd floor of your building. Make a point to stop by the state-of-the-art 50,000 sq. ft. clubhouse which is the heart for social, academic and fitness activities in Heather Gardens. There are two swimming pools, auditorium, workshops and other recreation facilities. Not to be overlooked is Rendezvous, on-site restaurant serving lunch & dinner, hosting special occasion events, and Sunday brunch. Plus, golfing opportunities with discounted resident rates!
- Type:
- Townhouse
- Sq.Ft.:
- 1,296
- Status:
- Active
- Beds:
- 3
- Lot size:
- 0.03 Acres
- Year built:
- 1975
- Baths:
- 2.00
- MLS#:
- 5457925
- Subdivision:
- The Timbers
ADDITIONAL INFORMATION
Welcome home to this move-in ready Townhome in The Timbers neighborhood in Aurora. The charming kitchen opens to the large dining area, perfect for entertaining. The spacious living room looks onto a wood-burning fireplace and accompanies beautiful, natural light from the large front room windows. Upstairs, you will find a quaint primary bedroom, and 2 other bedrooms, all with large windows and natural light. Enjoy morning coffee or evening grilling on the private back patio. Recent remodel includes new vinal plank flooring, kitchen counter tops, cabinets and lighting, both bathroom showers and vanities. Minutes away from the Cherry Creek Reservoir State Park, Southlands, and restaurants. Located in Cherry Creek School District.
- Type:
- Condo
- Sq.Ft.:
- 948
- Status:
- Active
- Beds:
- 2
- Lot size:
- 0.01 Acres
- Year built:
- 1980
- Baths:
- 2.00
- MLS#:
- 7059034
- Subdivision:
- Brandychase
ADDITIONAL INFORMATION
Nestled near the tranquil Jewel Wetlands Lake and a picturesque golf course in the Heather Ridge community of Aurora, this charming 2-bed, 2-bath condo offers a cozy retreat in a vibrant setting. As you enter, natural light washes over the open living space, creating a welcoming ambiance perfect for relaxing by the fireplace. The primary bedroom is spacious, accommodating a King bed and boasts ample closet space and sunlight. With, a joining full bathroom. The second bedroom is generously sized, with a nearby full bathroom for convenience. A laundry room with shelving adds practicality. Step outside to the private patio, where you can savor your morning coffee amidst scenic views. This unit harmoniously blends comfort with convenience, making it an ideal sanctuary to recharge and unwind. All information deemed reliable but not guaranteed. The buyer and buyer's agent to verify sqft, schools, zoning, HOA, property taxes and all other information.
- Type:
- Condo
- Sq.Ft.:
- 2,264
- Status:
- Active
- Beds:
- 4
- Year built:
- 1975
- Baths:
- 4.00
- MLS#:
- 4048962
- Subdivision:
- Heather Gardens
ADDITIONAL INFORMATION
Step into this updated and freshly painted 4-bedroom, 3.5-bathroom townhome-style condo located in the vibrant 55+ community of Heather Gardens. This home features an inviting private front patio, a back patio with retractable sun awning, & a beautifully landscaped greenbelt. The bright & light kitchen has been updated and includes all appliances, with a brand new dishwasher & microwave. The kitchen boasts plenty of newer cupboard storage & counter space with quartz countertops. The dining room, adjacent to the kitchen, is perfect for hosting dinner parties or enjoying a quiet meal at home. The family room is a comfortable space with vaulted ceilings, a ceiling fan, a cozy gas fireplace, and new window coverings. Upstairs, you’ll find 3 bedrooms, including a primary bedroom with a 3/4 bathroom featuring an updated shower & a walk-in closet. The full-bathroom serves the other two bedrooms. The completely finished basement includes a non-conforming 4th bedroom, a great room, and a full-size washer & dryer. The basement houses a new furnace & HVAC, and a newer water heater. Heather Gardens offers amazing amenities, including a beautiful Club House with auditorium and stage, library, fully equipped woodshop and ceramics room, billiard room, ping pong room, fitness room & equipment, indoor and outdoor heated swimming pools with spa, locker rooms showers and saunas, the Rendezvous Restaurant, Golf Club, Tennis Courts, and a picnic pavilion. Enjoy a variety of classes, arts & crafts, activities, clubs, lectures, religious activities, trips, and events. Gardening plots may be reserved, and RV storage is available. Conveniently located within a 3-mile radius are grocery stores, medical & dental offices, a hospital, U.S. Post Office, gas stations, fire station, and numerous other shops and restaurants. Also nearby, a Light Rail station, public RTD bus route, access to Denver Metro area bike trails, and Cherry Creek State Park. Your new home awaits in Heather Gardens!
- Type:
- Other
- Sq.Ft.:
- 948
- Status:
- Active
- Beds:
- 2
- Lot size:
- 0.01 Acres
- Year built:
- 1980
- Baths:
- 2.00
- MLS#:
- 7059034
- Subdivision:
- Brandychase
ADDITIONAL INFORMATION
Nestled near the tranquil Jewel Wetlands Lake and a picturesque golf course in the Heather Ridge community of Aurora, this charming 2-bed, 2-bath condo offers a cozy retreat in a vibrant setting. As you enter, natural light washes over the open living space, creating a welcoming ambiance perfect for relaxing by the fireplace. The primary bedroom is spacious, accommodating a King bed and boasts ample closet space and sunlight. With, a joining full bathroom. The second bedroom is generously sized, with a nearby full bathroom for convenience. A laundry room with shelving adds practicality. Step outside to the private patio, where you can savor your morning coffee amidst scenic views. This unit harmoniously blends comfort with convenience, making it an ideal sanctuary to recharge and unwind. All information deemed reliable but not guaranteed. The buyer and buyer's agent to verify sqft, schools, zoning, HOA, property taxes and all other information.
- Type:
- Other
- Sq.Ft.:
- 1,200
- Status:
- Active
- Beds:
- 2
- Lot size:
- 0.01 Acres
- Year built:
- 1973
- Baths:
- 2.00
- MLS#:
- 2285309
- Subdivision:
- Heather Gardens
ADDITIONAL INFORMATION
Bring offer Property is vacant this price has room to spruce up and make it your own style. Active Adult Condo living at its best!! Heather Gardens offers resort like amenities and a low maintenance lifestyle! This building is adjacent to 8th green, unit is on second floor, with enclosed private balcony. Kitchen has newer quartz counters, newer appliances, newer laminate flooring through kitchen and foyer. Ceiling fans in the kitchen and bedrooms. Lots of natural light coming through the patio doors. In hall is a flex room for storage, office or crafts next to it is a full bath and a private 3/4 bath in primary bedroom, with linen closet, both baths have tile floors, newer lighting, newer vanity mirrors. The bedrooms are large with room for king bed and several dressers. The primary has huge walk-in closet with lots of extra shelving. There is covered community parking garage across street with deeded space and additional storage unit. **This unit could be a rental (with HOA approval) if you're not quite ready to move in or would make a great option if you are wanting to snowbird. HOA covers most the utilities, water, heat everything except electric. This unit is priced with room to make your own personal upgrades and style. ***Premier living and community details can be found at https://www.heathergardens.org/ Just a few of the amenities include but not limited to golf, tennis, indoor and outdoor swimming pools, billiards, exercise room, and restaurant are a just a few of the features in this active adult community. There are several hobby clubs, from crafts to a wood working shop, travel clubs, and on-site learning center/library, affordable golf course and so much more. This 55+ community is conveniently located near I-225, the Nine-Mile light rail station, and near Creek State Park and reservoir. 10-minute drive to several hospitals like Anschutz Medical Center, VA, Children's Hospital and UC Health. Several restaurants, shops, trails and parks nearby.
- Type:
- Condo
- Sq.Ft.:
- 1,200
- Status:
- Active
- Beds:
- 2
- Lot size:
- 0.01 Acres
- Year built:
- 1973
- Baths:
- 2.00
- MLS#:
- 2285309
- Subdivision:
- Heather Gardens
ADDITIONAL INFORMATION
Bring offer Property is vacant this price has room to spruce up and make it your own style. Active Adult Condo living at its best!! Heather Gardens offers resort like amenities and a low maintenance lifestyle! This building is adjacent to 8th green, unit is on second floor, with enclosed private balcony. Kitchen has newer quartz counters, newer appliances, newer laminate flooring through kitchen and foyer. Ceiling fans in the kitchen and bedrooms. Lots of natural light coming through the patio doors. In hall is a flex room for storage, office or crafts next to it is a full bath and a private 3/4 bath in primary bedroom, with linen closet, both baths have tile floors, newer lighting, newer vanity mirrors. The bedrooms are large with room for king bed and several dressers. The primary has huge walk-in closet with lots of extra shelving. There is covered community parking garage across street with deeded space and additional storage unit. **This unit could be a rental (with HOA approval) if you're not quite ready to move in or would make a great option if you are wanting to snowbird. HOA covers most the utilities, water, heat everything except electric. This unit is priced with room to make your own personal upgrades and style. ***Premier living and community details can be found at https://www.heathergardens.org/ Just a few of the amenities include but not limited to golf, tennis, indoor and outdoor swimming pools, billiards, exercise room, and restaurant are a just a few of the features in this active adult community. There are several hobby clubs, from crafts to a wood working shop, travel clubs, and on-site learning center/library, affordable golf course and so much more. This 55+ community is conveniently located near I-225, the Nine-Mile light rail station, and near Creek State Park and reservoir. 10-minute drive to several hospitals like Anschutz Medical Center, VA, Children's Hospital and UC Health. Several restaurants, shops, trails and parks nearby.
- Type:
- Townhouse
- Sq.Ft.:
- 1,288
- Status:
- Active
- Beds:
- 2
- Lot size:
- 0.03 Acres
- Year built:
- 1983
- Baths:
- 2.00
- MLS#:
- 8704354
- Subdivision:
- Summit Park
ADDITIONAL INFORMATION
Don't miss this incredible opportunity to own a Stunning Townhome! This well Updated Two story -offers an open floor plan which includes Brand New Kitchen Cabinets, Brand New Appliances. Bright and Open layout Living Room. Second floor has the primary bedroom which is bright and spacious, with a walk-in closet. Along with a second bedroom.This townhome also features a 2-car garage and central air conditioning, offering convenience and comfort. With its impeccable design and desirable location, this property is a must-see for those seeking a stylish and comfortable living space in budget. Situated in the sought-after southeast Aurora area and within the desirable Cherry Creek school district, this townhouse offers both tranquility and accessibility. Living into the Summit Park Community also allows you access to a tennis court and a refreshing community pool. Don't miss the chance to make this delightful property your new home sweet home.
- Type:
- Condo
- Sq.Ft.:
- 1,200
- Status:
- Active
- Beds:
- 2
- Lot size:
- 0.03 Acres
- Year built:
- 1973
- Baths:
- 2.00
- MLS#:
- 5569071
- Subdivision:
- Heather Gardens 3rd Flg 1/1 Condos
ADDITIONAL INFORMATION
ASSUMABLE 3.250% loan fixed. Gorgeous remodel in Heather Gardens where resort living awaits you! Because you are on the 4th floor it feels wide and open, larger while you are in the unit.! New carpet, new paint throughout, new bathroom vanities, fixtures, lighting, and flooring! Updated appliances and brand new stove. This condo is very clean and definitely move-in ready. Top floor living with a sunroom / patio to enjoy. Tons of natural light. One car garage is included in the sale, as well as a locked storage unit on the same floor as the unit. The community is well known for an abundance of amenities including an indoor pool, walking paths, and a golf course! Elevator and laundry in the building. HOA fee includes your heat and water! Priced competitively for the area, so come and see it soon!
- Type:
- Condo
- Sq.Ft.:
- 1,012
- Status:
- Active
- Beds:
- 2
- Lot size:
- 0.01 Acres
- Year built:
- 1998
- Baths:
- 2.00
- MLS#:
- 4463058
- Subdivision:
- Meadow Hills
ADDITIONAL INFORMATION
Discover your dream home in the highly sought-after Meadow Hills community! This stunning upstairs condo boasts an unbeatable location, mere minutes from the light rail and the breathtaking Cherry Creek State Park. With convenient access to I-225, your daily commute will be a breeze. Head inside and be greeted by the grandeur of vaulted ceilings and an open floor plan that exudes modern elegance. The bathrooms feature stylish lighting, updated laminate floors, contemporary sinks, and chic faucets. Throughout the home, new lighting fixtures add a touch of sophistication. The kitchen is a chef's delight with newly updated quartz countertops, a chic backsplash, and top-of-the-line appliances updated in 2020, including a brand-new dishwasher in 2023. The entire unit is move-in ready, ensuring a seamless transition into your new home. Enjoy the convenience of having all appliances included, even a washer and dryer. Relax on your covered balcony or take advantage of the community amenities, including a carport (#37) for your vehicle. Nestled within the acclaimed Cherry Creek School District, this home offers comfort and an excellent education for your family. The complex has been meticulously maintained, with a fresh paint job in 2013 and new roofs installed. Experience the perfect blend of style, convenience, and community in this beautifully updated condo at Meadow Hills. Don't miss out on this incredible opportunity!
- Type:
- Condo
- Sq.Ft.:
- 1,174
- Status:
- Active
- Beds:
- 2
- Year built:
- 2005
- Baths:
- 2.00
- MLS#:
- 7532692
- Subdivision:
- Town Center Terrace
ADDITIONAL INFORMATION
Updated corner, ground floor unit, that is ready for you! With 2 beds, 2 baths, large patio space. open floor plan, granite counters you'll feel at home the moment you enter the unit. The bedrooms are well sized that offer plenty of natural light and storage. Moving out to the patio, you'll notice the ample space to entertain or just soak up the sun here or at the pool! The proximity to shopping, dining, public transportation and major thoroughfares makes this an ideal space for live/work or commuters. Welcome Home!
- Type:
- Condo
- Sq.Ft.:
- 1,200
- Status:
- Active
- Beds:
- 2
- Year built:
- 1973
- Baths:
- 2.00
- MLS#:
- 8151565
- Subdivision:
- Heather Gardens
ADDITIONAL INFORMATION
Sparkling remodel! Move-in ready! This stunning 2 BR/ 2 BA has the perfect balance of cheerful light, open space floorplan, and crisp contemporary details. Luxury vinyl plank flooring, granite countertops, stainless steel appliances, updated white cabinets, custom tile in both bathrooms and kitchen & contemporary light fixtures throughout. The open-concept floorplan with kitchen island & dining makes this home a great set up for entertaining. French doors open onto the enclosed lanai which overlooks green space and mature trees. Huge walk-in closet in primary BR. Tons of storage closets both in the unit, as well as a storage closet down the hall, and a storage locker in parking. Laundry located on the 2nd floor. Private parking space in covered garage. Enjoy the active 55+ lifestyle of Heather Gardens with a state-of-the-art clubhouse featuring indoor and outdoor pools, Jacuzzi, sauna, and an excellent workout facility. Take advantage of the fine dining at Rendezvous restaurant, just steps away from your front door, with a weekly buffet and events. Dozens of clubs, classes, and social opportunities await you! Come join a this vibrant community and take advantage of a maintenance free, resort style of living!
- Type:
- Condo
- Sq.Ft.:
- 930
- Status:
- Active
- Beds:
- 2
- Lot size:
- 0.01 Acres
- Year built:
- 1973
- Baths:
- 1.00
- MLS#:
- 9296362
- Subdivision:
- Heather Gardens
ADDITIONAL INFORMATION
Step into modern comfort with this beautifully updated Buy-Out Company remodel featuring new interior paint, new carpet, and new laminate flooring. The kitchen updates include new granite countertops, new stylish tile backsplash, and stainless steel appliances. Enjoy a refreshed bathroom with new vanity with granite top and new light fixtures and hardware. Stay cool this summer with a new room AC unit. Located in a vibrant senior community of Heater Gardens offering an on-site restaurant, golf course, clubhouse, pool, and a variety of classes and clubs. Move in, unwind, and start living your best life today!
- Type:
- Condo
- Sq.Ft.:
- 1,307
- Status:
- Active
- Beds:
- 2
- Year built:
- 1982
- Baths:
- 3.00
- MLS#:
- 9330401
- Subdivision:
- Barcadero In Willowridge Bldgs 41 Thru 53-55-56
ADDITIONAL INFORMATION
Welcome to Barcadero in Willowridge! This centrally located property is nestled within the Cherry Creek School District, offering convenient access to shopping and public transportation. The home is well-maintained and features tasteful updates, making it ready for its next owner. Key highlights include an attached patio, direct access garage, quartz countertops, a stylish backsplash, and ample storage throughout. The unit is also an end unit with only one shared wall. The surrounding area boasts lush grass and mature trees. The owner is offering an assumable FHA loan at a 3.25% interest rate and a 2-10 home warranty. Additionally, a recent appraisal confirming the list price will be available for review during the due diligence period. The complex underwent a special assessment in the past year, which has already been paid by the current owner. All information is deemed reliable; however, buyers and buyer agents are to verify all listing information.
- Type:
- Condo
- Sq.Ft.:
- 1,068
- Status:
- Active
- Beds:
- 2
- Year built:
- 1972
- Baths:
- 2.00
- MLS#:
- 9314295
- Subdivision:
- Brookshire Downs At Heather Ridge
ADDITIONAL INFORMATION
Seller is motivated. Beautiful remodeled two-bedroom, two-bath condo at Brookshire Downs. Located within the Heather Ridge neighborhood and Cherry Creek School District, this 1,068 square-foot unit was professionally updated to provide you with brand-new everything. The star of the show is the brand-new kitchen featuring Shaker cabinets in a gorgeous blue, along with quartz counters, stainless appliances, recessed lighting, plus modern hardware and fixtures. Your adjoining, open living room is large enough for a sectional and big dining room table, making this space cozy and comfortable yet bright and fresh. This space also includes a custom barnwood fireplace wall, included Samsung TV, expanded storage closet with barn door, and oversized glass slider out to your private balcony where you can enjoy your morning coffee and views of the community greenbelt. Your primary suite has been redesigned to include a spacious walk-in closet and a convenient, brand-new, in-unit washer and dryer. All the trim and doors have been updated and the modern bathrooms are stunning as well. One dedicated parking space and low HOA dues. Turnkey and fabulous!
- Type:
- Condo
- Sq.Ft.:
- 1,080
- Status:
- Active
- Beds:
- 2
- Year built:
- 1983
- Baths:
- 1.00
- MLS#:
- 9922753
- Subdivision:
- Heather Gardens
ADDITIONAL INFORMATION
Charming and affordable home with bright, sunny corner location. Open windows for a nice cross breeze in summer or have a warm full glass lanai cup of coffee during the winter months. New carpet and roll vinyl from Empire Flooring plus all appliances and two air conditioners mean the home is move in ready! Fresh paint by Lynn and Shane with Creative Touch equals quality work. Washer and dryer are included and underground reserved parking space #15 is fairly handy to elevator and shopping carts for groceries. Building has recycling set up and lots of social activities in the large open Atrium lobby. Enjoy the HG Lifestyle and make new friends easily. This home is vacant and easy to show, so set up your personal tour today!
- Type:
- Other
- Sq.Ft.:
- 1,080
- Status:
- Active
- Beds:
- 2
- Year built:
- 1983
- Baths:
- 1.00
- MLS#:
- 9922753
- Subdivision:
- Heather Gardens
ADDITIONAL INFORMATION
Charming and affordable home with bright, sunny corner location. Open windows for a nice cross breeze in summer or have a warm full glass lanai cup of coffee during the winter months. New carpet and roll vinyl from Empire Flooring plus all appliances and two air conditioners mean the home is move in ready! Fresh paint by Lynn and Shane with Creative Touch equals quality work. Washer and dryer are included and underground reserved parking space #15 is fairly handy to elevator and shopping carts for groceries. Building has recycling set up and lots of social activities in the large open Atrium lobby. Enjoy the HG Lifestyle and make new friends easily. This home is vacant and easy to show, so set up your personal tour today!
- Type:
- Condo
- Sq.Ft.:
- 1,276
- Status:
- Active
- Beds:
- 2
- Year built:
- 1980
- Baths:
- 1.00
- MLS#:
- 5406228
- Subdivision:
- Pier Point Village
ADDITIONAL INFORMATION
Spacious top-floor condo in Pier Point Village! This sun-drenched home boasts a perfect blend of modern updates and cozy charm. As you step inside, you're greeted by vaulted ceilings adorned with exposed wood beams, creating an inviting atmosphere. The open living room is flooded with natural light from oversized windows and flows seamlessly to the formal dining space and kitchen. This home features two bedrooms on the main level, along with a bonus loft that can serve as a home office or non-conforming third bedroom. The remodeled kitchen dazzles with white subway tile backsplash, granite countertops, and sleek white cabinetry. The bathroom is equally impressive, with new tile, granite counters, and stylish fixtures. Enjoy the convenience of in-unit laundry and a large covered balcony overlooking lush greenery. Located just off Parker Road, you'll have easy access to Cherry Creek State Park, Highway 225, and the 9 Mile Light Rail Station. Don't miss your chance to make this your new home sweet home!
Andrea Conner, Colorado License # ER.100067447, Xome Inc., License #EC100044283, [email protected], 844-400-9663, 750 State Highway 121 Bypass, Suite 100, Lewisville, TX 75067

Listings courtesy of REcolorado as distributed by MLS GRID. Based on information submitted to the MLS GRID as of {{last updated}}. All data is obtained from various sources and may not have been verified by broker or MLS GRID. Supplied Open House Information is subject to change without notice. All information should be independently reviewed and verified for accuracy. Properties may or may not be listed by the office/agent presenting the information. Properties displayed may be listed or sold by various participants in the MLS. The content relating to real estate for sale in this Web site comes in part from the Internet Data eXchange (“IDX”) program of METROLIST, INC., DBA RECOLORADO® Real estate listings held by brokers other than this broker are marked with the IDX Logo. This information is being provided for the consumers’ personal, non-commercial use and may not be used for any other purpose. All information subject to change and should be independently verified. © 2024 METROLIST, INC., DBA RECOLORADO® – All Rights Reserved Click Here to view Full REcolorado Disclaimer
| Listing information is provided exclusively for consumers' personal, non-commercial use and may not be used for any purpose other than to identify prospective properties consumers may be interested in purchasing. Information source: Information and Real Estate Services, LLC. Provided for limited non-commercial use only under IRES Rules. © Copyright IRES |

Information being provided is for consumers' personal, non-commercial use and may not be used for any purpose other than to identify prospective properties consumers may be interested in purchasing. Copyright 2024 Bakersfield Association of REALTORS®. All rights reserved.
Aurora Real Estate
The median home value in Aurora, CO is $458,600. This is lower than the county median home value of $500,800. The national median home value is $338,100. The average price of homes sold in Aurora, CO is $458,600. Approximately 59.37% of Aurora homes are owned, compared to 35.97% rented, while 4.66% are vacant. Aurora real estate listings include condos, townhomes, and single family homes for sale. Commercial properties are also available. If you see a property you’re interested in, contact a Aurora real estate agent to arrange a tour today!
Aurora, Colorado 80014 has a population of 383,496. Aurora 80014 is less family-centric than the surrounding county with 32.34% of the households containing married families with children. The county average for households married with children is 34.29%.
The median household income in Aurora, Colorado 80014 is $72,052. The median household income for the surrounding county is $84,947 compared to the national median of $69,021. The median age of people living in Aurora 80014 is 35 years.
Aurora Weather
The average high temperature in July is 88.2 degrees, with an average low temperature in January of 18 degrees. The average rainfall is approximately 16.8 inches per year, with 61.7 inches of snow per year.
