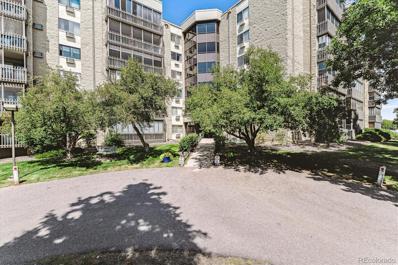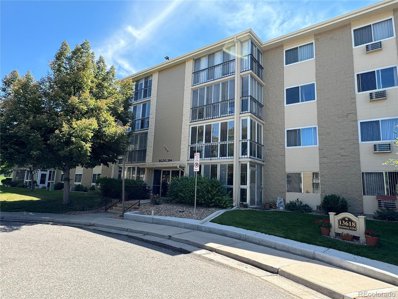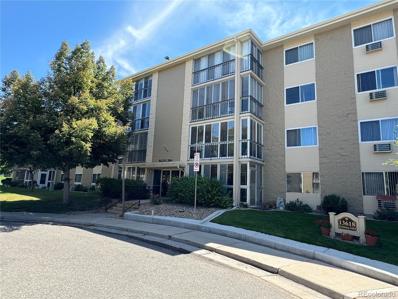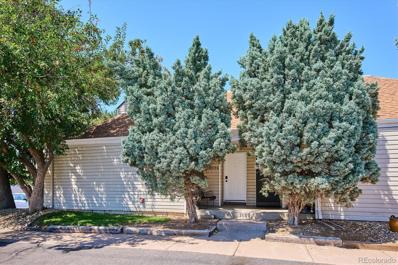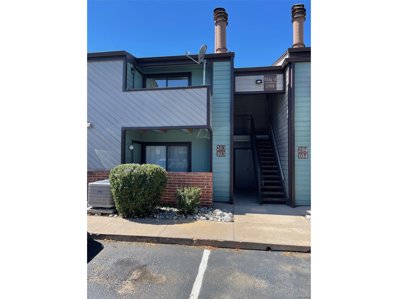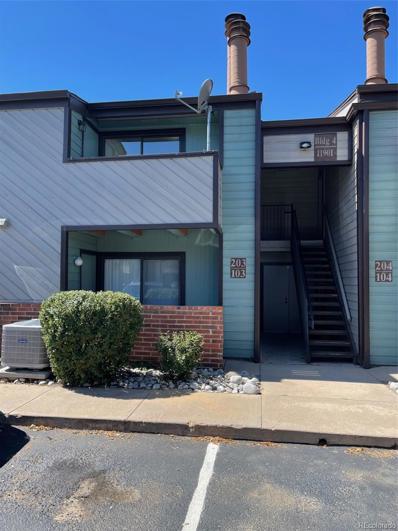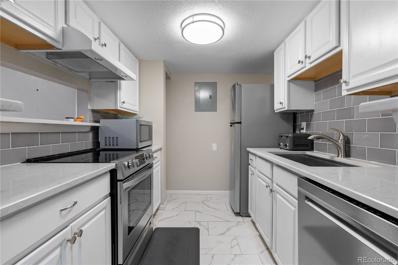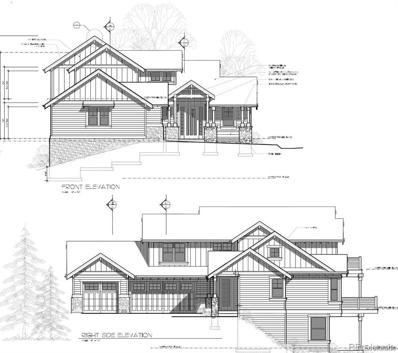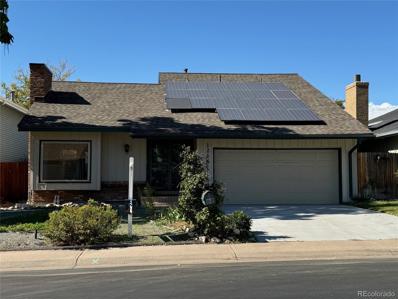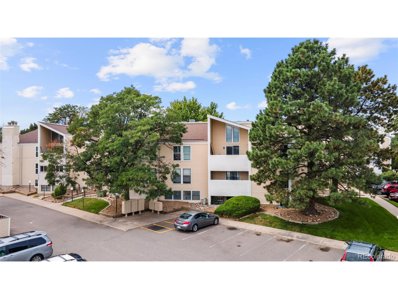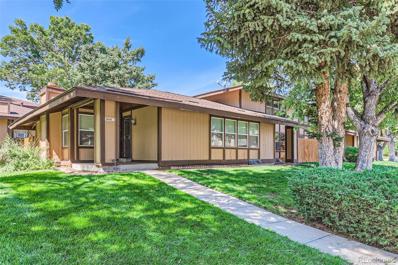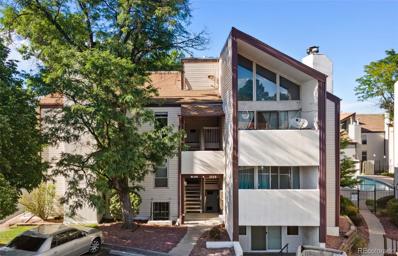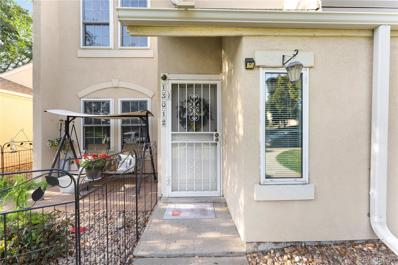Aurora CO Homes for Rent
- Type:
- Condo
- Sq.Ft.:
- 1,380
- Status:
- Active
- Beds:
- 2
- Year built:
- 1977
- Baths:
- 2.00
- MLS#:
- 2340218
- Subdivision:
- Heather Gardens
ADDITIONAL INFORMATION
Updated & Remodeled Ranch Style Condo w/an amazing open floor plan that you will love! The pride of ownership is obvious in every inch of this spacious updated 2 bed, 2 bath move in ready condo. Step inside to find new neutral paint throughout, an expansive open floor plan with new carpeting and light fixtures, and an abundance of windows inviting in the natural light. You’ll enjoy the updated kitchen with new stainless appliances, new countertops, and updated light fixtures that opens to the dining room and family room with a large private balcony that is thoughtfully designed to offer both style and convenience. The warm and welcoming design provides lots of light and openness. The primary bedroom has a spacious layout with plenty of closet space and an ensuite bathroom. The second bedroom is perfect for guests or can be used as a home office, providing flexibility to suit your lifestyle needs. The full bath has a walk-in tub. Experience extended living on your private, glass-enclosed balcony where you can relax during the hot summer months and cold winter days. Additional highlights include elevator for easy access, an in-unit laundry room with full size washer/dryer and extra cabinet storage, updated electrical panel, convenient parking space in the secure underground parking garage, and additional storage closet located on the 4th floor. Discover your new home in vibrant Heather Gardens active 55+ community. It's a haven for those seeking an energetic lifestyle, a strong sense of community, and gorgeous, well-maintained grounds. Nearby is a 50,000 sq ft clubhouse, Rendezvous restaurant, and loads of activities such as pickleball, tennis, water aerobics, and classes galore, and a PGA-rated, 9-hole executive golf course. Don’t miss your chance to own this exceptional condo in a highly desirable location. Schedule a viewing today to experience all this wonderful property has to offer.
- Type:
- Condo
- Sq.Ft.:
- 831
- Status:
- Active
- Beds:
- 2
- Year built:
- 1983
- Baths:
- 1.00
- MLS#:
- 2142199
- Subdivision:
- Meadow Hills
ADDITIONAL INFORMATION
Stunning Carson Street Condo with Modern Upgrades Welcome to your new home on Carson Street in Meadow Hills, where modern elegance meets timeless charm. This beautifully remodeled condo, reimagined in August 2019, offers a perfect blend of style and functionality, with meticulous attention to detail evident in every corner. HOA DUES IN THIS COMMUNITY ARE COMPETITIVE AT $290. As you enter, you'll be greeted by the fresh ambiance of high-quality paint throughout and the smooth, sleek ceilings—no more popcorn texture! The addition of wooden baseboards and new blinds throughout the home adds a touch of warmth and sophistication to the living space. Updates include: The bathroom with a new white custom vanity cabinet, new toilet and complemented by a pristine white under-mount sink and modern faucet. Mohawk brand flooring throughout the condo. Kitchen was completely gutted and rebuilt from the studs, it now features a stunning large slab of granite that extends into a breakfast bar, perfect for casual dining. Pendant lighting and under-cabinet lighting illuminate the space, highlighting the white custom cabinets that reach all the way to the ceiling. You’ll love cooking with the all-new stainless steel GE appliances, and the farmhouse-style sink adds a charming touch of character. With tons of storage, soft-close doors and drawers, and a clever Lazy Susan in the lower corner cabinet, this kitchen is as functional as it is beautiful. Charming Details Throughout: Recently repainted front door and front porch railing, ensuring a welcoming first impression. New barn doors elegantly concealing the stackable washer and dryer—both practical and stylish. Updated to white six-panel designs, adding a cohesive look to the interior with oil rubbed bronze hinges and door knobs. This Carson Street Condo is more than just a home—it's a statement in modern living, offering a perfect blend of contemporary upgrades and classic comfort.
- Type:
- Other
- Sq.Ft.:
- 1,200
- Status:
- Active
- Beds:
- 2
- Year built:
- 1973
- Baths:
- 2.00
- MLS#:
- 6268013
- Subdivision:
- Heather Gardens
ADDITIONAL INFORMATION
Introducing this beautifully maintained 2 Bedroom and 2 Bathroom unit in Heather Gardens, a 55+ community. Enjoy this spacious and open floor plan with direct outdoor access and no stairs. This unit boasts an updated kitchen with cherry cabinets, new carpeting, ceiling fans and stainless appliances. Bedrooms have walk in closets and plenty of space and storage. A wonderful opportunity for carefree living with a multitude of activities and amenities. This community is exceptionally well-maintained and offers residents a golf course, sauna, jacuzzi, outdoor and indoor pools, gym facility and many social events and classes. Close to public transportation, shopping, bike paths and so much more. Welcome to your new home!
- Type:
- Condo
- Sq.Ft.:
- 1,200
- Status:
- Active
- Beds:
- 2
- Year built:
- 1973
- Baths:
- 2.00
- MLS#:
- 6268013
- Subdivision:
- Heather Gardens
ADDITIONAL INFORMATION
Introducing this beautifully maintained 2 Bedroom and 2 Bathroom unit in Heather Gardens, a 55+ community. Enjoy this spacious and open floor plan with direct outdoor access and no stairs. This unit boasts an updated kitchen with cherry cabinets, new carpeting, ceiling fans and stainless appliances. Bedrooms have walk in closets and plenty of space and storage. A wonderful opportunity for carefree living with a multitude of activities and amenities. This community is exceptionally well-maintained and offers residents a golf course, sauna, jacuzzi, outdoor and indoor pools, gym facility and many social events and classes. Close to public transportation, shopping, bike paths and so much more. Welcome to your new home!
- Type:
- Condo
- Sq.Ft.:
- 1,153
- Status:
- Active
- Beds:
- 2
- Year built:
- 1974
- Baths:
- 2.00
- MLS#:
- 6503623
- Subdivision:
- Strawberry 1
ADDITIONAL INFORMATION
Move right into this updated two story townhome! Large spacious living room with woodburning fireplace. Sliding doors lead out to nice patio area that is great for bbq. New laminate wood flooring throughout. Kitchen with eating space features newer appliances, cabinets & countertops. Full size washer & dryer are included. Large main floor bedroom with nice size closet + full bath. Upstairs the seller has walled in the loft area to make it a nice private bedroom with closet + attic space for additional storage. Sliding doors off this bedroom to nice private patio. Fully updated full bath. Newer roof, siding & windows. Furnace & A/C replaced in 2017 and water heater 4 years old. One covered carport space + plenty of surface parking. Steps to the clubhouse and pool. Close to light rail and easy highway access.
- Type:
- Other
- Sq.Ft.:
- 742
- Status:
- Active
- Beds:
- 1
- Year built:
- 1981
- Baths:
- 1.00
- MLS#:
- 5336481
- Subdivision:
- Telegraph Hill
ADDITIONAL INFORMATION
This is an awesome investment or starter property with great use of space. Large master bedroom with nice size walk-in closet and good storage. The kitchen is very functional use of space with dining room just off the kitchen and spacious family room and stone fireplace. There is a coat closet at the entrance, small closet near bathroom and exterior storage on patio with a locking door. This home comes with one assigned parking space, built-in closet with stackable washer & dryer and central air conditioning. The community features a pool, clubhouse and tennis courts for your enjoyment. There is also a dog run behind the garages. Easy access to 225, light rail, restaurants, shopping and more! Show today! You won't want to miss it!
- Type:
- Condo
- Sq.Ft.:
- 742
- Status:
- Active
- Beds:
- 1
- Year built:
- 1981
- Baths:
- 1.00
- MLS#:
- 5336481
- Subdivision:
- Telegraph Hill
ADDITIONAL INFORMATION
This is an awesome investment or starter property with great use of space. Large master bedroom with nice size walk-in closet and good storage. The kitchen is very functional use of space with dining room just off the kitchen and spacious family room and stone fireplace. There is a coat closet at the entrance, small closet near bathroom and exterior storage on patio with a locking door. This home comes with one assigned parking space, built-in closet with stackable washer & dryer and central air conditioning. The community features a pool, clubhouse and tennis courts for your enjoyment. There is also a dog run behind the garages. Easy access to 225, light rail, restaurants, shopping and more! Show today! You won't want to miss it!
Open House:
Saturday, 11/30 11:00-1:00PM
- Type:
- Townhouse
- Sq.Ft.:
- 1,356
- Status:
- Active
- Beds:
- 2
- Year built:
- 1983
- Baths:
- 3.00
- MLS#:
- 8534690
- Subdivision:
- Summit Park
ADDITIONAL INFORMATION
Pride in ownership and a LOW HOA!! This gorgeous home has high ceilings, HUGE bedrooms, sky lights, new windows, new water heater, new furnace w/ a whole home humidifier, quartz counters, new dishwasher, 1 year old roof, whole house attic fan, oversized 2 car garage, QUIETEST SIDE OF THE COMMUNITY and NO neighbors behind! UNFINISHED BASEMENT with an egress window is ready for you to finish your way...add a bedroom or she den or a man cave!! Lots of guest parking too! 2 pools, a baby pool and 2 tennis courts. Minutes from DTC, Cherry Creek Reservoir, greenbelts, trails, parks, shopping and the best food in Denver! Very clean inspection report available to share.
- Type:
- Condo
- Sq.Ft.:
- 948
- Status:
- Active
- Beds:
- 2
- Year built:
- 1980
- Baths:
- 2.00
- MLS#:
- 4418080
- Subdivision:
- Brandychase
ADDITIONAL INFORMATION
Step into this stunningly remodeled 2-bedroom, 2-bathroom condo in the highly sought-after Brandychase community! From the moment you enter, you'll be captivated by the airy, open floor plan that flows seamlessly from room to room. The spacious living room, complete with a cozy wood-burning fireplace, is perfect for unwinding or entertaining guests. This condo has been thoughtfully updated with newer windows, modern flooring, and chic ceiling light fixtures. The heart of the home is the kitchen which was completely transformed in 2020 and now boasts sleek, stainless steel appliances and ample counter space, perfect for whipping up gourmet meals. The expansive primary bedroom is a true retreat, offering abundant closet space and a private en suite bathroom for ultimate comfort. The second bedroom is equally inviting, featuring a large closet and easy access to the well-appointed guest bathroom. Plus, enjoy the convenience of an in-unit washer and dryer tucked away in a spacious laundry closet with plenty of room for additional storage. This gem is perfectly positioned at the back of the condo complex, providing peace and privacy with a backdrop of lush green space. Just steps away, you'll find the community pool—perfect for those hot summer days. For outdoor enthusiasts, Utah Park is nearby, offering a playground, baseball and softball fields. Explore the serene Jewell Wetlands with its 45 acres of nature trails, or hop on the light rail for quick and easy commuting. This home is more than just a condo—it's a lifestyle. Don't miss the chance to make it yours!
- Type:
- Land
- Sq.Ft.:
- n/a
- Status:
- Active
- Beds:
- n/a
- Baths:
- MLS#:
- 8592843
- Subdivision:
- Kingston Court
ADDITIONAL INFORMATION
Residential Land Property. Situated in a quiet, established neighborhood. Ideal for building a custom home, or potential for investment. Aurora is a thriving community with a strong real estate market. Centrally located. This property offers the perfect opportunity to build your dream home in an established sought-after area. For the investors: make a smart investment in a growing market. Proximity: Close to schools, parks, shopping, and public transportation. Don’t miss out on this great investment opportunity!
- Type:
- Single Family
- Sq.Ft.:
- 2,118
- Status:
- Active
- Beds:
- 3
- Lot size:
- 0.12 Acres
- Year built:
- 1972
- Baths:
- 4.00
- MLS#:
- 7881476
- Subdivision:
- Dam East
ADDITIONAL INFORMATION
Located in the popular Dam East community, this home has been lovingly maintained and is ready for you to make it your own! The layout offers flexibility, with a main floor primary suite and a main floor bedroom/office. Imagine the possibilities for the upstairs space, it can be a bedroom suite with private 3/4 bath, closet and an expansive coffee bar or kitchenette! Or that can be your family room to entertain friends and family. The bright and open main floor living room hosts a stately fireplace with brick and trim details that extend to the vaulted ceiling. Formal dining room flows into the spacious kitchen with updated cabinets and black appliances. Access the covered patio and dream up plans for the private backyard. You will enjoy having direct access from the backyard into the main floor primary bedroom that boasts a private bath with Bentley Bath walk-in shower. The other main floor bedroom has wood floors and utilizes the updated full hall bath. The partially finished basement hosts another 3/4 bath and laundry. Summertime comfort is made easier with central air, a whole house attic fan and two solar attic fans. Other updates include owned solar panels, steel siding, front security doors, crawl space insulation, cedar deck, the windows have been replaced and the driveway was replaced approximately 3 years ago. Dam East features a beautiful community pool, clubhouse, tennis courts and playground. This home offers easy access to local amenities, Cherry Creek Schools, parks, and shopping centers.
- Type:
- Other
- Sq.Ft.:
- 709
- Status:
- Active
- Beds:
- 1
- Year built:
- 1977
- Baths:
- 1.00
- MLS#:
- 3713925
- Subdivision:
- Meadow Hills
ADDITIONAL INFORMATION
Discover your perfect home in this beautifully renovated 1 bed, 1 bath condo, where modern meets cozy comfort. Every inch of this unit has been meticulously updated, featuring brand-new appliances and stylish finishes throughout. Enjoy the fresh appeal of new flooring and the warmth of a charming fireplace, ideal for relaxing evenings at home. The spacious living area seamlessly flows onto a delightful patio, perfect for unwinding or entertaining guests. You'll appreciate the large closet that offers ample storage space, while the new cabinets add a touch of contemporary flair to the kitchen. This move-in-ready condo combines functionality with style, making it an ideal choice for those seeking both comfort and convenience. Don't miss the opportunity to make this your new home-schedule your viewing today and experience all that this inviting condo has to offer!
- Type:
- Condo
- Sq.Ft.:
- 709
- Status:
- Active
- Beds:
- 1
- Year built:
- 1977
- Baths:
- 1.00
- MLS#:
- 3713925
- Subdivision:
- Meadow Hills
ADDITIONAL INFORMATION
Discover your perfect home in this beautifully renovated 1 bed, 1 bath condo, where modern meets cozy comfort. Every inch of this unit has been meticulously updated, featuring brand-new appliances and stylish finishes throughout. Enjoy the fresh appeal of new flooring and the warmth of a charming fireplace, ideal for relaxing evenings at home. The spacious living area seamlessly flows onto a delightful patio, perfect for unwinding or entertaining guests. You'll appreciate the large closet that offers ample storage space, while the new cabinets add a touch of contemporary flair to the kitchen. This move-in-ready condo combines functionality with style, making it an ideal choice for those seeking both comfort and convenience. Don't miss the opportunity to make this your new home—schedule your viewing today and experience all that this inviting condo has to offer!
- Type:
- Other
- Sq.Ft.:
- 1,070
- Status:
- Active
- Beds:
- 2
- Year built:
- 1997
- Baths:
- 2.00
- MLS#:
- 7122609
- Subdivision:
- Meadow Hills
ADDITIONAL INFORMATION
Back on market! Buyer had financing challenge. Step into this wonderful two-bedroom, two-bathroom condo with an attached garage, nestled in the heart of Southern Aurora's coveted Meadow Hills neighborhood. This exquisite urban haven is the perfect blend of contemporary elegance and convenience, designed to elevate your modern lifestyle. As you enter, you're greeted by a light-filled living space. The open-concept layout features a cozy gas fireplace and a floorplan that seamlessly flows through the great room and kitchen. A custom closet disguised as a book self only adds to the uniqueness of this home. The attached garage offers direct access to your home for unparalleled ease, while the charming covered patio invites you to enjoy morning coffee or evening BBQs in style. Ideally located near the Nine Mile Light Rail Station, Cherry Creek Reservoir, and Highway 225, this prime spot offers quick commutes to Anschutz Medical Center and the Denver Tech Center. Experience the perfect combination of luxury, convenience, and style-schedule your tour today! Any assessments will be paid for and covered by seller at closing!
- Type:
- Condo
- Sq.Ft.:
- 1,070
- Status:
- Active
- Beds:
- 2
- Year built:
- 1997
- Baths:
- 2.00
- MLS#:
- 7122609
- Subdivision:
- Meadow Hills
ADDITIONAL INFORMATION
Back on market! Buyer had financing challenge. Step into this wonderful two-bedroom, two-bathroom condo with an attached garage, nestled in the heart of Southern Aurora’s coveted Meadow Hills neighborhood. This exquisite urban haven is the perfect blend of contemporary elegance and convenience, designed to elevate your modern lifestyle. As you enter, you're greeted by a light-filled living space. The open-concept layout features a cozy gas fireplace and a floorplan that seamlessly flows through the great room and kitchen. A custom closet disguised as a book self only adds to the uniqueness of this home. The attached garage offers direct access to your home for unparalleled ease, while the charming covered patio invites you to enjoy morning coffee or evening BBQs in style. Ideally located near the Nine Mile Light Rail Station, Cherry Creek Reservoir, and Highway 225, this prime spot offers quick commutes to Anschutz Medical Center and the Denver Tech Center. Experience the perfect combination of luxury, convenience, and style—schedule your tour today! Any assessments will be paid for and covered by seller at closing!
- Type:
- Condo
- Sq.Ft.:
- 971
- Status:
- Active
- Beds:
- 1
- Year built:
- 2005
- Baths:
- 1.00
- MLS#:
- 4575612
- Subdivision:
- Town Center Terrace Condos
ADDITIONAL INFORMATION
Enjoy a harmonious blend of modern comfort and timeless charm in this bright Town Center Terrace home. Perfectly situated for convenient access to shopping, dining, Kennedy golf course, Cherry Creek State Park, and the Dayton light rail station, this home is an ideal choice for those seeking style and connectivity. The living room features a beautiful, charming fireplace that creates a warm, inviting ambiance — perfect for cozy, solitary evenings or intimate gatherings. The heart of the home, an open and updated kitchen, blends functionality with elegance, making it ideal for the discerning home chef. The refreshed bathroom exudes contemporary sophistication, providing a serene space to unwind, and the private and quiet bedroom features a gracious walk in closet, vaulted ceilings, new carpet and access to the private patio. The versatile loft area is a perfect home office or creative haven, while the private balcony offers an outdoor retreat for morning meditation or evening reflection. New carpeting throughout the main level of the home provides a fresh and polished aesthetic. Modern conveniences such as a newer HVAC system and water heater, as well as a newer washer and dryer, offer comfort and peace of mind. Enjoy the benefits of an affordable HOA that includes a pool and fitness center, plus several utilities for chic, affordable living; an additional bonus is access to the award winning Cherry Creek School District.
- Type:
- Condo
- Sq.Ft.:
- 1,125
- Status:
- Active
- Beds:
- 2
- Year built:
- 1981
- Baths:
- 2.00
- MLS#:
- 9379934
- Subdivision:
- Telegraph Hill Ii
ADDITIONAL INFORMATION
Welcome home to this meticulously and tastefully remodeled condo. From the time you walk in you feel right at home. The open concept offers a light and airy feeling. Great for entertaining and gathering. The living room will be a great space to cozy up to the wood burning fireplace during the winter months, with the dining room open to all the major areas. The oversized primary bedroom offers a large walk in closet and a private bathroom! The bathroom has been recently remodeled with lifetime warranties for peace of mind. The coretec flooring is waterproof and pet proof. Blue board drywall has been installed throughout to prevent moisture and mold buildup. All you have to do is relax and enjoy. Your family will enjoy a full bath just steps away from the second bedroom with a walk in closet. The tankless water heater will provide constant hot water throughout the day. You will appreciate the double pane Pella windows and sliding glass door (with a lifetime warranty) which will keep the home cold during summer, and toast warm in the winter. This unit also features 2 deeded parking spaces, which is hard to come by. The community offers dog play areas, swimming pool, and tennis court. Coming soon – a gated community.
$299,900
3685 S Granby Way Aurora, CO 80014
- Type:
- Townhouse
- Sq.Ft.:
- 1,296
- Status:
- Active
- Beds:
- 3
- Year built:
- 1975
- Baths:
- 2.00
- MLS#:
- 3008464
- Subdivision:
- The Timbers
ADDITIONAL INFORMATION
Fantastic townhome in The Timbers. With three bedrooms and two bathrooms, along with an updated kitchen and main floor bathroom, it’s well-suited for anyone looking for a comfortable living space. New carpet! The included appliances add convenience, and the rough-in plumbing in the basement provides potential for a third bathroom, adding value to the home. The reserved detached carport parking space is a nice perk, and the community amenities—such as the two pools, playgrounds, tennis courts, and basketball court—offer plenty of recreational options. The location seems ideal, with its proximity to Mission Viejo Library, shops, restaurants, and nearby recreational facilities like Meadow Hills Rec Center and Golf Course. Plus, being in the Cherry Creek School District and having easy access to public transportation and I-225 adds to the appeal for both families and commuters.
- Type:
- Condo
- Sq.Ft.:
- 709
- Status:
- Active
- Beds:
- 1
- Year built:
- 1977
- Baths:
- 1.00
- MLS#:
- 1921186
- Subdivision:
- The Timbers
ADDITIONAL INFORMATION
**Motivated Seller** Discover your perfect home in this beautifully renovated 1 bed, 1 bath condo, where modern meets cozy comfort. Every inch of this unit has been meticulously updated, featuring brand-new appliances, washer/ dryer, and stylish finishes throughout. Enjoy the fresh appeal of new flooring and the warmth of a charming fireplace, ideal for relaxing evenings at home. The spacious living area seamlessly flows onto a delightful patio, perfect for unwinding or entertaining guests. You'll appreciate the large closet that offers ample storage space, while the new cabinets add a touch of contemporary flair to the kitchen. This move-in-ready condo combines functionality with style, making it an ideal choice for those seeking both comfort and convenience. Don't miss the opportunity to make this your new home—schedule your viewing today and experience all that this inviting condo has to offer!
- Type:
- Townhouse
- Sq.Ft.:
- 1,342
- Status:
- Active
- Beds:
- 3
- Lot size:
- 0.05 Acres
- Year built:
- 1974
- Baths:
- 2.00
- MLS#:
- 6562946
- Subdivision:
- The Dam Sub 5th Filing
ADDITIONAL INFORMATION
WOW, "Nicest home in the neighborhood!"..... Step into this beautiful home where comfort meets style..... The upgraded custom kitchen is a chef’s delight, offering cabinets with pull-out shelves, a pantry, and all brand new LG appliances including refrigerator, flat cooktop range/oven, built-in microwave, dishwasher, and disposal..... Enter through large sliding doors onto your private, beautifully landscaped patio and yard, featuring a Trex floor and a relaxing hot tub—perfect for unwinding after a long day..... The primary suite exudes elegance with double French doors..... New windows brighten every room, creating a light-filled, welcoming environment..... New hot water heater, and stay cool during the summer with central air conditioning..... The front yard boasts a landscaped garden area, while inside, striking iron staircase railing, main level living room dazzles with soaring vaulted ceilings, attractive flooring and the gas fireplace invites you to snuggle up on chilly winter nights..... Upstairs, the remodeled bathroom features a separated dual vanity..... Plus, the electrical system has been expertly upgraded, ensuring everything is up to code and ready for you to enjoy..... Conveniently, a full-sized washer and dryer are included..... You can rest assured that this home is fully up-to-date, offering you peace of mind from day one, while some units in the area are still in the process of completing the community-required electrical upgrades, just know this residence is up to code and ready for you to enjoy without any concerns. Please refer to the supplements with the Electrical Certification..... This home is a perfect blend of luxury and practicality!.... Friendly and welcoming community known for its warm atmosphere and is ready to welcome you!..... NICHE.COM HAS THIS COMMUNITY RATED AT AN "A" OVERALL GRADE AND IS #3 IN BEST NEIGHBORHOODS TO LIVE IN AURORA! VISIT https://www.niche.com/places-to-live/n/dam-east-aurora-co/
- Type:
- Condo
- Sq.Ft.:
- 1,016
- Status:
- Active
- Beds:
- 2
- Lot size:
- 0.01 Acres
- Year built:
- 1980
- Baths:
- 2.00
- MLS#:
- 9929281
- Subdivision:
- Spinnaker Run Condos
ADDITIONAL INFORMATION
Convenient and quiet location, main level unit. ALL REMODELED, lots of new, Furnace and WATER heater, STOVE, Refrigerator, DISHWASHER, even the WASHER and DRYER are only a few years new. FRESH PAINT everywhere, newer SWITCHES and OUTLETS too. Community has lots of amenities as in, POOL, CLUBHOUSE, TENNIS COURTS. Just a few blocks for SHOPPING and the LIGHT RAIL. Major Grocery shopping just down the street. Ready to move into, nothing else to do for that perfect home experience.
- Type:
- Other
- Sq.Ft.:
- 972
- Status:
- Active
- Beds:
- 2
- Year built:
- 1972
- Baths:
- 2.00
- MLS#:
- 2050755
- Subdivision:
- Torrey Pines
ADDITIONAL INFORMATION
Step into the embrace of this beautifully maintained and updated condominium, a coveted top-floor corner unit boasting two bedrooms and two full bathrooms. Nestled within the low-maintenance and highly convenient Torrey Pines at Heather Ridge community. Ideally positioned just off the intersection of I-225 and Iliff, within the esteemed Cherry Creek School District, it offers seamless connectivity to the light-rail, RTD bus line, restaurants, shopping, I-225, the Medical Center of Aurora, Cherry Creek Reservoir, DTC, DIA, and Downtown. As you step inside, you'll be greeted by a bright living room with high ceilings, a cozy fireplace and access to the spacious balcony which overlooks the lush courtyard with mature evergreens and community pool. The kitchen features a bar top cutout for convenient dining or space for a dining table. The primary suite includes two large closets, bathtub, and modern vanity. The secondary bedroom is sizable or could be a perfect spacious office. New vinyl laminate floors and baseboards installed in 2023. This haven includes a deeded parking space, plenty of free guest parking, and an additional basement storage unit. Embrace a convenient lifestyle with community amenities such as a refreshing pool, community laundry facility, secure entrances, and elevators. This residence is the epitome of perfection, seamlessly blending an enviable location and a thoughtfully designed floor plan. Come quick to make this exceptional home yours!
- Type:
- Condo
- Sq.Ft.:
- 972
- Status:
- Active
- Beds:
- 2
- Year built:
- 1972
- Baths:
- 2.00
- MLS#:
- 2050755
- Subdivision:
- Torrey Pines
ADDITIONAL INFORMATION
Step into the embrace of this beautifully maintained and updated condominium, a coveted top-floor corner unit boasting two bedrooms and two full bathrooms. Nestled within the low-maintenance and highly convenient Torrey Pines at Heather Ridge community. Ideally positioned just off the intersection of I-225 and Iliff, within the esteemed Cherry Creek School District, it offers seamless connectivity to the light-rail, RTD bus line, restaurants, shopping, I-225, the Medical Center of Aurora, Cherry Creek Reservoir, DTC, DIA, and Downtown. As you step inside, you'll be greeted by a bright living room with high ceilings, a cozy fireplace and access to the spacious balcony which overlooks the lush courtyard with mature evergreens and community pool. The kitchen features a bar top cutout for convenient dining or space for a dining table. The primary suite includes two large closets, bathtub, and modern vanity. The secondary bedroom is sizable or could be a perfect spacious office. New vinyl laminate floors and baseboards installed in 2023. This haven includes a deeded parking space, plenty of free guest parking, and an additional basement storage unit. Embrace a convenient lifestyle with community amenities such as a refreshing pool, community laundry facility, secure entrances, and elevators. This residence is the epitome of perfection, seamlessly blending an enviable location and a thoughtfully designed floor plan. Come quick to make this exceptional home yours!
- Type:
- Condo
- Sq.Ft.:
- 856
- Status:
- Active
- Beds:
- 1
- Lot size:
- 0.01 Acres
- Year built:
- 1974
- Baths:
- 1.00
- MLS#:
- 5657553
- Subdivision:
- Strawberry At Heather Ridge
ADDITIONAL INFORMATION
MASSIVE PRICE REDUCTION! This beautiful and completely remodeled one bedroom, boasts pride of ownership. Meticulously cared for, this unit is move-in ready. With Vaulted Ceilings and a beautiful floor to ceiling Brick Wood Burning Fireplace. This gem features a Brand-New Furnace and AC unit, Stainless-Steel Appliances and Front-Loading Washer and Dryer, New Cabinets, Granite Counter Tops. Main level has a large Deck, and the Master Bedroom has its own Balcony. The neighborhood is next to a golf course which is great for trails and great for walking your dog. Conveniently located close to I-225 and I-25. Nestled in a quiet cul-de-sac with great neighbors and just 10 minutes from UC-Health Anschutz Medical Campus, Rocky Mountain Veterans Hospital, the light rail, restaurants, entertainment and Cherry Creek State Park. Welcome home. Easy to show.
$275,000
2658 S Xanadu B Way Aurora, CO 80014
- Type:
- Other
- Sq.Ft.:
- 856
- Status:
- Active
- Beds:
- 1
- Lot size:
- 0.01 Acres
- Year built:
- 1974
- Baths:
- 1.00
- MLS#:
- 5657553
- Subdivision:
- Strawberry at Heather Ridge
ADDITIONAL INFORMATION
MASSIVE PRICE REDUCTION! This beautiful and completely remodeled one bedroom, boasts pride of ownership. Meticulously cared for, this unit is move-in ready. With Vaulted Ceilings and a beautiful floor to ceiling Brick Wood Burning Fireplace. This gem features a Brand-New Furnace and AC unit, Stainless-Steel Appliances and Front-Loading Washer and Dryer, New Cabinets, Granite Counter Tops. Main level has a large Deck, and the Master Bedroom has its own Balcony. The neighborhood is next to a golf course which is great for trails and great for walking your dog. Conveniently located close to I-225 and I-25. Nestled in a quiet cul-de-sac with great neighbors and just 10 minutes from UC-Health Anschutz Medical Campus, Rocky Mountain Veterans Hospital, the light rail, restaurants, entertainment and Cherry Creek State Park. Welcome home. Easy to show.
Andrea Conner, Colorado License # ER.100067447, Xome Inc., License #EC100044283, [email protected], 844-400-9663, 750 State Highway 121 Bypass, Suite 100, Lewisville, TX 75067

Listings courtesy of REcolorado as distributed by MLS GRID. Based on information submitted to the MLS GRID as of {{last updated}}. All data is obtained from various sources and may not have been verified by broker or MLS GRID. Supplied Open House Information is subject to change without notice. All information should be independently reviewed and verified for accuracy. Properties may or may not be listed by the office/agent presenting the information. Properties displayed may be listed or sold by various participants in the MLS. The content relating to real estate for sale in this Web site comes in part from the Internet Data eXchange (“IDX”) program of METROLIST, INC., DBA RECOLORADO® Real estate listings held by brokers other than this broker are marked with the IDX Logo. This information is being provided for the consumers’ personal, non-commercial use and may not be used for any other purpose. All information subject to change and should be independently verified. © 2024 METROLIST, INC., DBA RECOLORADO® – All Rights Reserved Click Here to view Full REcolorado Disclaimer
| Listing information is provided exclusively for consumers' personal, non-commercial use and may not be used for any purpose other than to identify prospective properties consumers may be interested in purchasing. Information source: Information and Real Estate Services, LLC. Provided for limited non-commercial use only under IRES Rules. © Copyright IRES |
Aurora Real Estate
The median home value in Aurora, CO is $458,600. This is lower than the county median home value of $500,800. The national median home value is $338,100. The average price of homes sold in Aurora, CO is $458,600. Approximately 59.37% of Aurora homes are owned, compared to 35.97% rented, while 4.66% are vacant. Aurora real estate listings include condos, townhomes, and single family homes for sale. Commercial properties are also available. If you see a property you’re interested in, contact a Aurora real estate agent to arrange a tour today!
Aurora, Colorado 80014 has a population of 383,496. Aurora 80014 is less family-centric than the surrounding county with 32.34% of the households containing married families with children. The county average for households married with children is 34.29%.
The median household income in Aurora, Colorado 80014 is $72,052. The median household income for the surrounding county is $84,947 compared to the national median of $69,021. The median age of people living in Aurora 80014 is 35 years.
Aurora Weather
The average high temperature in July is 88.2 degrees, with an average low temperature in January of 18 degrees. The average rainfall is approximately 16.8 inches per year, with 61.7 inches of snow per year.
