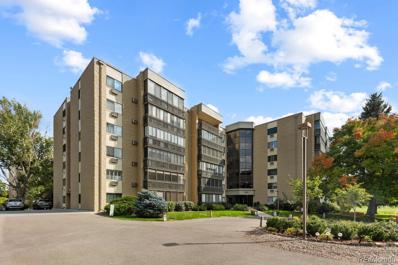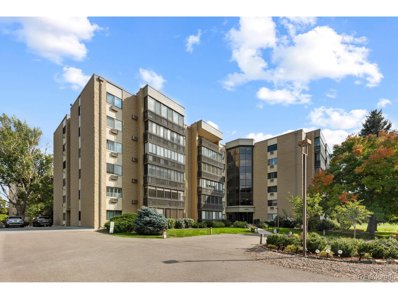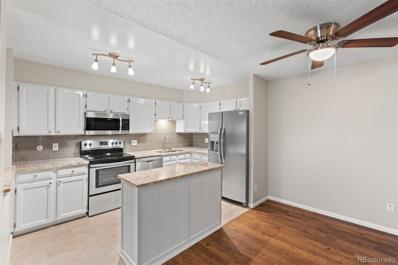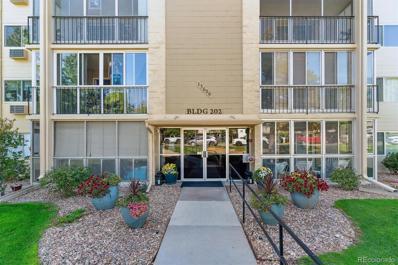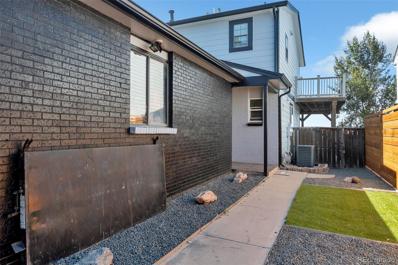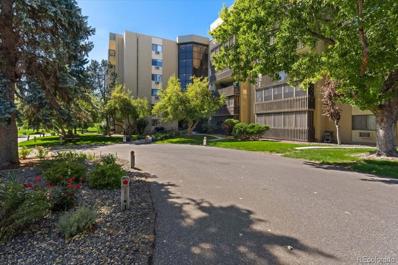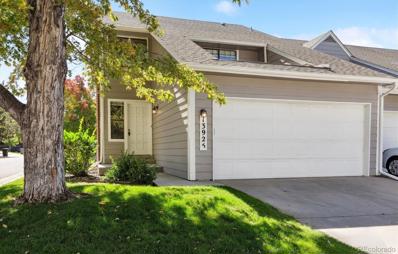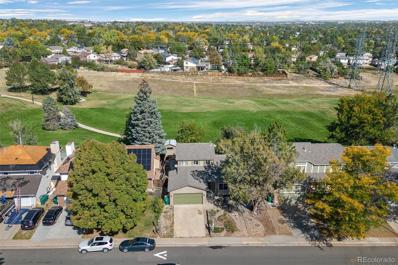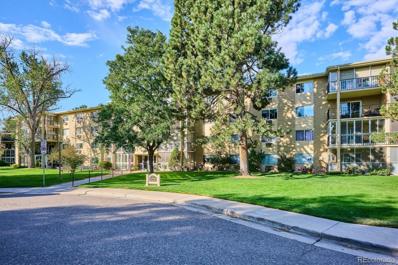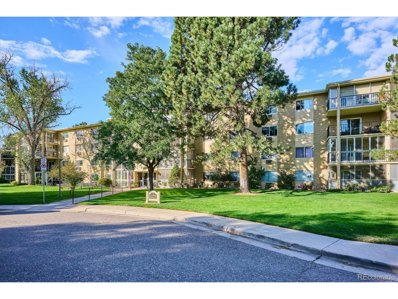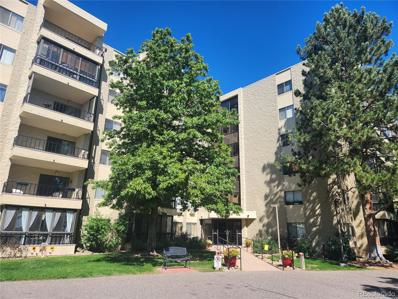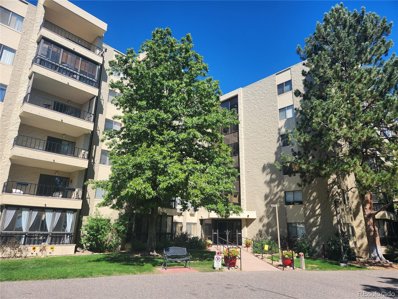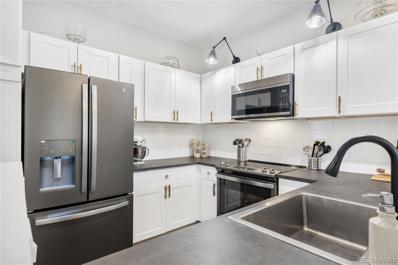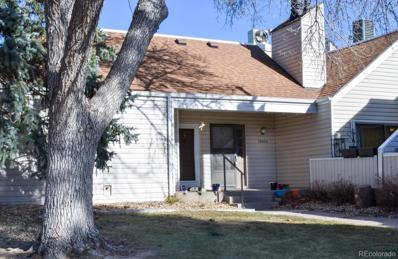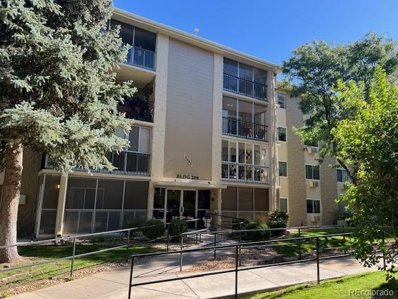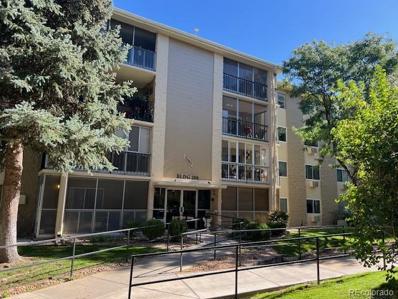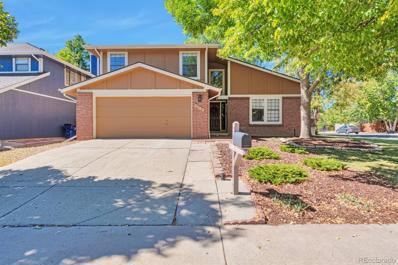Aurora CO Homes for Rent
- Type:
- Condo
- Sq.Ft.:
- 1,200
- Status:
- Active
- Beds:
- 2
- Year built:
- 1977
- Baths:
- 2.00
- MLS#:
- 9781677
- Subdivision:
- Heather Gardens
ADDITIONAL INFORMATION
Welcome to this updated 2 bed, 2 bath unit in the highly sought-after Heather Gardens 55+ community.Situated on the third floor, this residence offers a tranquil escape where you can unwind and take in the peaceful views from your massive private balcony, perfect for relaxing or entertaining guests. The open floor plan features two spacious bedrooms, including a primary suite with a walk-in closet. Experience maintenance-free, resort-style living with access to the neighborhood clubhouse, offering fine dining, clubs, classes, social events, indoor/outdoor pools, jacuzzi, sauna, and a fitness center
- Type:
- Other
- Sq.Ft.:
- 1,200
- Status:
- Active
- Beds:
- 2
- Year built:
- 1977
- Baths:
- 2.00
- MLS#:
- 9781677
- Subdivision:
- Heather Gardens
ADDITIONAL INFORMATION
Welcome to this updated 2 bed, 2 bath unit in the highly sought-after Heather Gardens 55+ community.Situated on the third floor, this residence offers a tranquil escape where you can unwind and take in the peaceful views from your massive private balcony, perfect for relaxing or entertaining guests. The open floor plan features two spacious bedrooms, including a primary suite with a walk-in closet. Experience maintenance-free, resort-style living with access to the neighborhood clubhouse, offering fine dining, clubs, classes, social events, indoor/outdoor pools, jacuzzi, sauna, and a fitness center
- Type:
- Townhouse
- Sq.Ft.:
- 1,620
- Status:
- Active
- Beds:
- 2
- Lot size:
- 0.09 Acres
- Year built:
- 1985
- Baths:
- 2.00
- MLS#:
- 8237995
- Subdivision:
- Jamaica Park Sub 2nd Flg
ADDITIONAL INFORMATION
Refreshed Price!!! Bring Offer Featured in Cherry Creek Top school District - This lovely townhome in Jamaica Park Subdivision; 2 bed 2 bath with expansion room in the loft or basement. Double sinks in the master bathroom; Sunny south facing kitchen with space for bar stools and separate dining area; Newer appliances and trash compactor; Primary on main floor has a walk in closet and easy access to main flr bathroom; Nice easy outdoor covered patio access to 2 car garage off the Family Room. Great back yard for your pet. Fresh paint throughout. New Stove; New sod out front that is sprinklered. Good size back yard; No HOA ! Self maintained units. Electric baseboard heat; Loft or office space upstairs; Priced to move, Showings start on Saturday; wood burning FP. UNIT: 1620 total Sq Ft plus bsmt and back patio has 279 SF. Highly Motivated Seller.
- Type:
- Condo
- Sq.Ft.:
- 1,200
- Status:
- Active
- Beds:
- 2
- Year built:
- 1973
- Baths:
- 2.00
- MLS#:
- 5728688
- Subdivision:
- Heather Gardens
ADDITIONAL INFORMATION
Welcome to this impeccably maintained, model-quality home in the prestigious Heather Gardens, a 55+ active lifestyle community in Aurora, Colorado. Experience resort living in this amazing community, where you can play golf or pickleball, swim laps or relax in one of the indoor or outdoor pools, and enjoy an array of organized activities. Unwind on your private balcony while taking in the beautifully landscaped grounds. Heather Gardens offers many opportunities to connect, with its community center featuring classrooms, an auditorium, library, craft and game rooms, fitness center, and indoor/outdoor pools with hot tub and sauna. This stunning low-maintenance home is your chance to be part of this incredible community. Whether for part-time or year-round, you'll love the open, inviting floor plan filled with natural light from large windows and high ceilings. The spacious layout includes a remodeled kitchen with many upgrades and finishes, ideal for everyday meals or hosting guests in the adjacent dining area. The large family room opens to a private, fully enclosed balcony, perfect for relaxation. The primary suite is a serene retreat with a remodeled en suite and a generous walk-in closet. A second guest bedroom and remodeled bathroom provide additional comfort for visitors. This rare open floor plan offers abundant storage space, a convenient laundry room, and a storage unit. Covered parking is just steps away, and the community's 24-hour service team ensures peace of mind. Golf enthusiasts will appreciate the public 9-hole executive course nestled within the community, offering a challenge for players of all levels. Don’t miss this opportunity to join the exceptional Heather Gardens lifestyle!
$599,000
11873 E Yale Way Aurora, CO 80014
- Type:
- Single Family
- Sq.Ft.:
- 1,799
- Status:
- Active
- Beds:
- 3
- Lot size:
- 0.23 Acres
- Year built:
- 1969
- Baths:
- 2.00
- MLS#:
- 2532699
- Subdivision:
- Dam West
ADDITIONAL INFORMATION
Welcome to 11873 E Yale Way in Aurora, CO! This 2,630 sq ft home is filled with modern updates and thoughtful design. With 3 spacious bedrooms and 2 updated bathrooms—including a beautifully refreshed primary suite—this home is move-in ready. The main floor features durable LVP flooring, while the updated bathrooms have tile flooring. You'll love the newly installed stainless steel appliances (refrigerator, stove/oven, and microwave) in the kitchen, which, along with the living room and dining area, boasts vaulted ceilings. Cozy up by the fireplace in the living room for added comfort and charm or use the slider to access the side yard perfect for entertaining. The unfinished basement offers endless possibilities for customization—perfect for creating additional living space, a gym, or a home theater. Outside, the large, landscaped yard is ideal for outdoor activities and relaxation complete with a large covered patio. The attached 2-car garage provides ample storage and parking. As part of the Dam HOA, you'll enjoy access to a clubhouse, park, playground, pool, tennis courts, and trails, with trash service included. Conveniently located near shopping, dining, and recreational spots, this home has it all. Don’t miss out—schedule your showing today!
- Type:
- Condo
- Sq.Ft.:
- 1,200
- Status:
- Active
- Beds:
- 2
- Lot size:
- 0.01 Acres
- Year built:
- 1973
- Baths:
- 2.00
- MLS#:
- 5722081
- Subdivision:
- Heather Gardens
ADDITIONAL INFORMATION
***A Welcome Home*** Great Location & Quick Possession! This Good-Looking unit in The Heather Gardens 55+ community has Amenities Galore!! One of Colorado's most well-known 55+ active adult & golf communities! Requires updates & cosmetics but priced to sell! With your personal touches & updates this will make a WONDERFUL unit for years to come!! Other features include... 1 Car Detached Garage Space #135 (Shared Pace), 2 Bedrooms including Primary Bedroom with Private Bathroom & Private Walk-In Closet. This unit also features an Additional Bedroom, Additional Bathroom + Large Walk-In Storage area in the hallway area. Easy elevator access, In building laundry & storage area. Walk out to your relaxing private Patio/Sunroom & Have a fresh cup of coffee in the morning. Enjoy life! + A few MORE pleasant surprises! Welcome to a lifestyle of convenience & comfort. ***Be sure to see the Virtual Tour slide show***
$574,500
3807 S Atchison Way Aurora, CO 80014
- Type:
- Single Family
- Sq.Ft.:
- 2,093
- Status:
- Active
- Beds:
- 5
- Lot size:
- 0.09 Acres
- Year built:
- 1980
- Baths:
- 4.00
- MLS#:
- 3122830
- Subdivision:
- Pier Point
ADDITIONAL INFORMATION
You're going to love this, home; This Spectacular 5 Bedroom and 4 Bathroom in the Pier Point has been well maintained by seller. On the main floor, you will be greeted by a charming family room with an office and 3/4 bathroom. Walk to the kitchen and you’re immediately in love with the luxurious eat-in kitchen, stainless steel appliances. Head to the upper level, you will find the master bedroom with its own suite, a second bedroom and a full bathroom. The master suite is nicely spaced and has a direct access to the balcony. Furthermore, walk to the balcony and soak up all the beautiful mountain views. This beautiful home has a private backyard that is perfect for entertaining your friends and family and also enjoying a quiet evening under the stars. Greatly located, with easy access to Highways- 225, Parker road, Parks, Trails, schools and Open Space.
- Type:
- Condo
- Sq.Ft.:
- 729
- Status:
- Active
- Beds:
- 1
- Lot size:
- 0.01 Acres
- Year built:
- 1981
- Baths:
- 1.00
- MLS#:
- 6248927
- Subdivision:
- Sunflower
ADDITIONAL INFORMATION
1-bedroom, 1-bathroom condo that offers both comfort and convenience! Located just minutes away from a variety of shopping centers, dining, and entertainment options, this vacant gem is perfect for those seeking a cozy place to call home or a savvy rental investment. This condo can be considered low-maintenance living. The large windows to the patio/balcony allow natural light to fill the space right next to the fireplace. With its ideal location, easy access to public transportation, and desirable amenities, this unit has strong rental potential. *This property is subject to 1031 Exchange. The Seller intends to perform a tax-deferred exchange under Section 1031 of the Internal Revenue Code.*
- Type:
- Condo
- Sq.Ft.:
- 1,050
- Status:
- Active
- Beds:
- 2
- Year built:
- 1977
- Baths:
- 1.00
- MLS#:
- 9765086
- Subdivision:
- Heather Gardens
ADDITIONAL INFORMATION
This charming 2-bedroom, 1-bathroom condo is nestled within the sought-after over-55 community of Heather Gardens in Aurora. Located on the first floor, this end unit is conveniently positioned near the elevator for easy access. The condo boasts an updated kitchen, a spacious enclosed lanai perfect for relaxing, and in-unit laundry for added convenience. Additional storage is abundant, and the community garage is situated beneath the building. Heather Gardens offers a wealth of amenities, including 24-hour security, a golf course, fitness center, on-site restaurants, and a vibrant community center. Ideal for active adults seeking a serene yet vibrant lifestyle.
- Type:
- Townhouse
- Sq.Ft.:
- 1,606
- Status:
- Active
- Beds:
- 3
- Lot size:
- 0.08 Acres
- Year built:
- 1979
- Baths:
- 3.00
- MLS#:
- 2655976
- Subdivision:
- Pier Point
ADDITIONAL INFORMATION
2 story townhome in quite interior location. Maintenance free living, association takes care of lawn care. End unit complete with all appliances including washer, dryer, refrigerator, stove, and dishwasher. Kitchen and bathrooms are updated with granite counters. Main bathroom remodeled with new flooring, fixtures, cabinet and vanity. Primary bedroom has a large walk in closet and private 3/4 bathroom. 4 room air conditioning units included. Basement is unfinished with rough in plumbing for an additional bathroom, great space for a recreation room. This home is ready for move in.
- Type:
- Other
- Sq.Ft.:
- 1,050
- Status:
- Active
- Beds:
- 2
- Year built:
- 1977
- Baths:
- 1.00
- MLS#:
- 9765086
- Subdivision:
- Heather Gardens
ADDITIONAL INFORMATION
This charming 2-bedroom, 1-bathroom condo is nestled within the sought-after over-55 community of Heather Gardens in Aurora. Located on the first floor, this end unit is conveniently positioned near the elevator for easy access. The condo boasts an updated kitchen, a spacious enclosed lanai perfect for relaxing, and in-unit laundry for added convenience. Additional storage is abundant, and the community garage is situated beneath the building. Heather Gardens offers a wealth of amenities, including 24-hour security, a golf course, fitness center, on-site restaurants, and a vibrant community center. Ideal for active adults seeking a serene yet vibrant lifestyle.
- Type:
- Single Family
- Sq.Ft.:
- 3,187
- Status:
- Active
- Beds:
- 5
- Lot size:
- 0.14 Acres
- Year built:
- 1983
- Baths:
- 3.00
- MLS#:
- 6128473
- Subdivision:
- Tierra Iliff
ADDITIONAL INFORMATION
Discover the perfect blend of modern elegance and natural beauty of this updated home in the Tierra Iliff neighborhood. This stunning 5-bedroom home spans 3,250 square feet and offers an unparalleled living experience. Nestled in a prime location, the property backs directly onto Tierra Park, providing direct gate access to trails and play areas. *Interior Features* Say ‘Good Bye’ to popcorn-textured ceilings and outdated lighting! Recently upgraded lighting fixtures and recessed-LED lighting bring a modern feel without the high price of new construction. Fresh paint and natural light brighten the rooms. *Open Floor Plan* The spacious layout is enhanced by vaulted ceilings and connectedness of a formal living area, dining, family room, and kitchen on the main floor, and convenient open loft space above for work or play. *Quality Finishes* Enjoy the elegance of upgraded doors, trim work, granite counters and stainless steel appliances. Recent flooring upgrades include newer carpet, textured laminate, and hardwood floors in the entry, dining room on main-level stairs. The large primary suite includes a 5 piece bath, new dual-sink vanity, and walk-in closet.*Functional Upgrades* Newer windows throughout the home, 2 bedrooms and flex-space in the finished basement, including framing and rough-in plumbing for a 3rd bathroom, a quiet-close garage opener, handy garage workbench, and shelving for added storage and convenience. *Outdoor Living* Just outside of the bonus mud-room, a multilevel deck overlooks the greenbelt and park, perfect for entertaining or relaxing. Command new adventures from the tree house that comes prewired for electricity. A storage shed keeps and direct garage access keep tools secured. *Convenience* Walking distance to elementary school and public transportation, in addition to nearby restaurants, shopping, RTD Light Rail and 225. Schedule a showing and be prepared to fall in love with this home.
- Type:
- Condo
- Sq.Ft.:
- 930
- Status:
- Active
- Beds:
- 2
- Lot size:
- 0.01 Acres
- Year built:
- 1973
- Baths:
- 1.00
- MLS#:
- 6521623
- Subdivision:
- Heather Gardens
ADDITIONAL INFORMATION
Welcome to this delightful 2-bedroom, 1-bathroom corner unit—your perfect oasis of comfort and convenience! Say goodbye to stairs and elevators and enjoy easy access to your home in the vibrant 55+ community of Heather Gardens. Step into your glass-enclosed lanai, an ideal spot to unwind, entertain, or savor your morning coffee in a tranquil, private setting. The spacious primary bedroom invites plenty of natural light and offers ample closet space, while the second bedroom serves as a flexible space—perfect for an office, den, or guest room. Enjoy peace of mind with secured entry to the building, ensuring a safe living environment. Just steps away, the impressive 50,000 sq. ft. community clubhouse awaits, packed with amenities and activities for all residents. Dive into fun with both indoor and outdoor pools, a hot tub, sauna, and workout room. Tee off on the beautiful 9-hole executive golf course or join friends for pickleball, water aerobics, book clubs, pottery, and billiards. Wrap up your day with a delicious meal at the clubhouse restaurant. Embrace the comforts and conveniences of this wonderful 55+ lifestyle—schedule your showing today and discover your new home! Heat and most utilities are included!
- Type:
- Other
- Sq.Ft.:
- 930
- Status:
- Active
- Beds:
- 2
- Lot size:
- 0.01 Acres
- Year built:
- 1973
- Baths:
- 1.00
- MLS#:
- 6521623
- Subdivision:
- Heather Gardens
ADDITIONAL INFORMATION
Welcome to this delightful 2-bedroom, 1-bathroom corner unit-your perfect oasis of comfort and convenience! Say goodbye to stairs and elevators and enjoy easy access to your home in the vibrant 55+ community of Heather Gardens. Step into your glass-enclosed lanai, an ideal spot to unwind, entertain, or savor your morning coffee in a tranquil, private setting. The spacious primary bedroom invites plenty of natural light and offers ample closet space, while the second bedroom serves as a flexible space-perfect for an office, den, or guest room. Enjoy peace of mind with secured entry to the building, ensuring a safe living environment. Just steps away, the impressive 50,000 sq. ft. community clubhouse awaits, packed with amenities and activities for all residents. Dive into fun with both indoor and outdoor pools, a hot tub, sauna, and workout room. Tee off on the beautiful 9-hole executive golf course or join friends for pickleball, water aerobics, book clubs, pottery, and billiards. Wrap up your day with a delicious meal at the clubhouse restaurant. Embrace the comforts and conveniences of this wonderful 55+ lifestyle-schedule your showing today and discover your new home! Heat and most utilities are included!
Open House:
Friday, 11/29 8:00-7:00PM
- Type:
- Single Family
- Sq.Ft.:
- 1,851
- Status:
- Active
- Beds:
- 4
- Lot size:
- 0.18 Acres
- Year built:
- 1976
- Baths:
- 2.00
- MLS#:
- 9861546
- Subdivision:
- Chaddsford
ADDITIONAL INFORMATION
Seller may consider buyer concessions if made in an offer. Welcome to this inviting property, boasting a chic neutral color paint scheme that complements the fresh interior paint. The cozy fireplace adds a welcoming touch to the living area, creating a perfect spot for relaxation. The kitchen is beautifully enhanced with a stylish accent backsplash, adding a pop of color and sophistication. The primary bedroom features a spacious walk-in closet, providing ample storage. Step outside to a patio perfect for entertaining and a fenced-in backyard offering privacy and space for outdoor enjoyment. This home's unique features make it a must-see property.
- Type:
- Condo
- Sq.Ft.:
- 784
- Status:
- Active
- Beds:
- 1
- Year built:
- 1980
- Baths:
- 1.00
- MLS#:
- 3830776
- Subdivision:
- Heather Gardens
ADDITIONAL INFORMATION
Price reduced!!! Well Located, Spacious 1 bedroom, 1 bath condo in the Highly Sought after 55+ Heather Gardens Active Adult Community. Nice sized Bedroom with Large closet & extra storage space just down the Hall. Large Living-room opens out to Lanai overlooking quiet area-Needs minor cosmetic updating (carpet & paint) Remodeled Clubhouse**Features Rendezvous Restaurant*Community Meeting Rooms*Lots of Clubs and Activities*Fitness Center*Indoor/Outdoor Pool*Hot Tubs*Tennis Courts*Billiard Room*9 Hole Executive Golf Course*Community Gardens*24/7 Security*The HOA also includes heat*water*trash*grounds maintenance*building maintenance*snow removal*Additional Features*Covered Parking Garage*Storage Locker in Building*Conveniently Located near *Cherry Creek State Park/Reservoir*I-225*RTD's 9-Mile light rail station*Easy access to I-25*DTC*Downtown*DIA*Buyer and Buyer agent to verify Legal Description, Zoning, Schools, Sqft, Parking, Hoa(s), Taxes, Permits, Conforming loan, finished sqft, All Inspections and everything on MLS Printout 3830776
- Type:
- Other
- Sq.Ft.:
- 784
- Status:
- Active
- Beds:
- 1
- Year built:
- 1980
- Baths:
- 1.00
- MLS#:
- 3830776
- Subdivision:
- Heather Gardens
ADDITIONAL INFORMATION
Price reduced!!! Well Located, Spacious 1 bedroom, 1 bath condo in the Highly Sought after 55+ Heather Gardens Active Adult Community. Nice sized Bedroom with Large closet & extra storage space just down the Hall. Large Living-room opens out to Lanai overlooking quiet area-Needs minor cosmetic updating (carpet & paint) Remodeled Clubhouse**Features Rendezvous Restaurant*Community Meeting Rooms*Lots of Clubs and Activities*Fitness Center*Indoor/Outdoor Pool*Hot Tubs*Tennis Courts*Billiard Room*9 Hole Executive Golf Course*Community Gardens*24/7 Security*The HOA also includes heat*water*trash*grounds maintenance*building maintenance*snow removal*Additional Features*Covered Parking Garage*Storage Locker in Building*Conveniently Located near *Cherry Creek State Park/Reservoir*I-225*RTD's 9-Mile light rail station*Easy access to I-25*DTC*Downtown*DIA*Buyer and Buyer agent to verify Legal Description, Zoning, Schools, Sqft, Parking, Hoa(s), Taxes, Permits, Conforming loan, finished sqft, All Inspections and everything on MLS Printout 3830776
- Type:
- Condo
- Sq.Ft.:
- 1,012
- Status:
- Active
- Beds:
- 2
- Lot size:
- 0.01 Acres
- Year built:
- 1998
- Baths:
- 2.00
- MLS#:
- 6262324
- Subdivision:
- Meadow Hills
ADDITIONAL INFORMATION
**Call Listor to inquire about Special Financing Incentives** Prepare to be captivated by this stunning, fully updated, and move-in-ready condo, bathed in natural light from sunrise to sunset. Every detail has been thoughtfully upgraded, featuring new lighting, plumbing, fixtures, flooring, plush carpet in the bedrooms, recessed LED lighting, decorative light fixtures, and completely remodeled bathrooms. The kitchen is brand-new, complete with stainless steel appliances, a Kohler radius sink, a sleek black gooseneck faucet, subway tile backsplash, and chic mixed-metal finishes.….The List Goes On! Seller’s Loss is Your Gain! Situated within walking distance of Cherry Creek Reservoir, this home offers both a serene setting and luxury interior. From soaring ceilings to an open, spacious layout - it’s everything you need for modern living. The living area, complete with a brand new gas fireplace surrounded by shiplap and elegant tile, provides a cozy yet sophisticated ambiance. The luxurious primary suite offers dual walk-in closets and an ensuite bathroom featuring a deep soaking tub for two, double vanities, and modern finishes. With the laundry conveniently located in the hallway and accented with board and batten trim, every detail is designed for both beauty and functionality! With Carson Park just a short walk away for outdoor recreation and the Meadow Hills Golf Course nearby, this location is a dream for those who love nature and leisure. Located in the prestigious Cherry Creek School District, this condo offers the best of both worlds—style and convenience. Don’t miss out on this rare opportunity—schedule your private showing now before it’s gone!
- Type:
- Condo
- Sq.Ft.:
- 843
- Status:
- Active
- Beds:
- 1
- Lot size:
- 0.02 Acres
- Year built:
- 1974
- Baths:
- 1.00
- MLS#:
- 2057707
- Subdivision:
- Strawberry At Heather Ridge
ADDITIONAL INFORMATION
Welcome to your awesome 2-story townhome in Heather Ridge! Stay cozy and warm with the beautiful stone wood burning fireplace, vaulted ceilings, new central air conditioner, furnace, washer/dryer & roof. Update the interior as you wish & the HOA takes care of everything on the outside!! Enjoy the neighborhood with plenty of walking trails, easy access to highways, public transit, shopping, restaurants, golfing & Cherry Creek State Park!
- Type:
- Other
- Sq.Ft.:
- 1,200
- Status:
- Active
- Beds:
- 2
- Lot size:
- 0.01 Acres
- Year built:
- 1973
- Baths:
- 2.00
- MLS#:
- 2714769
- Subdivision:
- Heather Gardens
ADDITIONAL INFORMATION
Charming two bedroom, two bath condo on the second floor priced to sell fast! This condo is in move in condition, but does need new flooring in the lanai and in one of the two bathrooms. The kitchen has oak cabinets and all the appliances are in good working condition. The dishwasher is new. You will also love the fully enclosed lanai, which is perfect for year around living. Also the laundry room is on the same floor. The storage closet is located on the third floor. This lovely home is ready for a new owner and offers a quick possession opportunity. There is also a one car parking space (#52) in the parking garage across the street with lots of guest parking on the top level. Heather Gardens is an absolutely wonderful 55+ community with lots of great planned activities, or drop by the Rendezvous Restaurant and enjoy great dining. You will also love having access to the newly built recreation center where some of the amenities include indoor and outdoor swimming pools, golf course, tennis, fitness center, billiards, wood working shop, craft rooms, travel clubs, library and learning center, just to mention a few. Heather Gardens is conveniently located near the Nine-Mile Light Rail Station, Cherry Creek State Reservoir, great shopping and walking trails. Buyer will be required to pay the 6 months of the HOA capital reserves.
- Type:
- Condo
- Sq.Ft.:
- 1,200
- Status:
- Active
- Beds:
- 2
- Lot size:
- 0.01 Acres
- Year built:
- 1973
- Baths:
- 2.00
- MLS#:
- 2714769
- Subdivision:
- Heather Gardens
ADDITIONAL INFORMATION
Charming two bedroom, two bath condo on the second floor priced to sell fast! This condo is in move in condition, but does need new flooring in the lanai and in one of the two bathrooms. The kitchen has oak cabinets and all the appliances are in good working condition. The dishwasher is new. You will also love the fully enclosed lanai, which is perfect for year around living. Also the laundry room is on the same floor. The storage closet is located on the third floor. This lovely home is ready for a new owner and offers a quick possession opportunity. There is also a one car parking space (#52) in the parking garage across the street with lots of guest parking on the top level. Heather Gardens is an absolutely wonderful 55+ community with lots of great planned activities, or drop by the Rendezvous Restaurant and enjoy great dining. You will also love having access to the newly built recreation center where some of the amenities include indoor and outdoor swimming pools, golf course, tennis, fitness center, billiards, wood working shop, craft rooms, travel clubs, library and learning center, just to mention a few. Heather Gardens is conveniently located near the Nine-Mile Light Rail Station, Cherry Creek State Reservoir, great shopping and walking trails. Buyer will be required to pay the 6 months of the HOA capital reserves.
Open House:
Saturday, 11/30 6:30-8:30PM
- Type:
- Other
- Sq.Ft.:
- 877
- Status:
- Active
- Beds:
- 1
- Year built:
- 1982
- Baths:
- 1.00
- MLS#:
- 8871877
- Subdivision:
- Embarcadero in Willowridge
ADDITIONAL INFORMATION
$11,000 Price Reduction! Open House Saturday Nov. 30, 2024 From 11:30 - 1:30. Call the Agent that knows the most about the property, THE LISTING AGENT! Close to Buckley Air Force Base with an attached garage? Yes. Also close to Lowry Air Force Base and Anschutz Medical Campus. A ground level, with attached garage! YES. (additional 242 square feet with storage, drywalled & measuring 11'2 x 20'2). Best price in Embarcadero. *Plentiful off street parking as well. Made in America New Stainless Steel Stove/Oven Combo, New Stove Vent, Newer Dishwasher with steel interior, and Stainless steel refrigerator. Unlock the door to a good sized coat closet with storage shelf, & vinyl wood flooring in the living room with fireplace. Dining area directly adjacent to the kitchen (14 x 8) also with newer vinyl wood flooring. The laundry has its own door. A large linen closet in the hall outside of the bathroom. Primary bedroom (11 x 20) are his & her closets! Primary bedroom has a direct entry to the Bathroom and walk in shower. Central Air Conditioning. Highly acclaimed Cherry Creek District 5 Schools. Stunning Clubhouse is available for a minimal fee for large get togethers. Outdoor Swimming Pool and Tennis Courts in the community are available for owners to enjoy.
Open House:
Saturday, 11/30 11:30-1:30PM
- Type:
- Condo
- Sq.Ft.:
- 877
- Status:
- Active
- Beds:
- 1
- Year built:
- 1982
- Baths:
- 1.00
- MLS#:
- 8871877
- Subdivision:
- Embarcadero In Willowridge
ADDITIONAL INFORMATION
$11,000 Price Reduction! Open House Saturday Nov. 30, 2024 From 11:30 - 1:30. Call the Agent that knows the most about the property, THE LISTING AGENT! Close to Buckley Air Force Base with an attached garage? Yes. Also close to Lowry Air Force Base and Anschutz Medical Campus. A ground level, with attached garage! YES. (additional 242 square feet with storage, drywalled & measuring 11'2 x 20'2). Best price in Embarcadero. *Plentiful off street parking as well. Made in America New Stainless Steel Stove/Oven Combo, New Stove Vent, Newer Dishwasher with steel interior, and Stainless steel refrigerator. Unlock the door to a good sized coat closet with storage shelf, & vinyl wood flooring in the living room with fireplace. Dining area directly adjacent to the kitchen (14 x 8) also with newer vinyl wood flooring. The laundry has its own door. A large linen closet in the hall outside of the bathroom. Primary bedroom (11 x 20) are his & her closets! Primary bedroom has a direct entry to the Bathroom and walk in shower. Central Air Conditioning. Highly acclaimed Cherry Creek District 5 Schools. Stunning Clubhouse is available for a minimal fee for large get togethers. Outdoor Swimming Pool and Tennis Courts in the community are available for owners to enjoy.
- Type:
- Single Family
- Sq.Ft.:
- 2,514
- Status:
- Active
- Beds:
- 5
- Lot size:
- 0.15 Acres
- Year built:
- 1980
- Baths:
- 3.00
- MLS#:
- 1616340
- Subdivision:
- Tierra Iliff
ADDITIONAL INFORMATION
Discover your dream home! This move-in-ready residence boasts vaulted ceilings, Five spacious bedrooms, and three modern bathrooms. Enjoy the perfect outdoor retreat in your private backyard, featuring a covered patio ideal for Colorado evenings. Inside, you'll find a beautifully updated kitchen with stainless steel appliances and quartz countertops, as well as stylish bathrooms. Home has had the major home system updates with upgrades to HVAC, water heater, and main sewer line. Conveniently located within walking distance of Tierra Park, this home offers easy access to playgrounds, tennis courts, and scenic trails. Don't miss out on this exceptional opportunity!
- Type:
- Condo
- Sq.Ft.:
- 734
- Status:
- Active
- Beds:
- 1
- Year built:
- 1980
- Baths:
- 1.00
- MLS#:
- 8199839
- Subdivision:
- Pier Point Village
ADDITIONAL INFORMATION
TRULY A REMARKABLE REMODEL WITH DESIGNER TOUCHES THROUGHOUT. GORGEOUS KITCHEN WITH QUARTZ COUNTERS, STAINLESS APPLIANCES AND CUSTOM TILE BACKSPLASH. NEWER BATH WITH CUSTOM TILE AND STYLISH FIXTURES. LARGE LIVING AREA WITH A FIREPLACE OPENS TO COVERED PATIO. YOUR BUYERS WONT BE DISAPPOINTED WITH THIS HOT PIER POINT GEM!
Andrea Conner, Colorado License # ER.100067447, Xome Inc., License #EC100044283, [email protected], 844-400-9663, 750 State Highway 121 Bypass, Suite 100, Lewisville, TX 75067

Listings courtesy of REcolorado as distributed by MLS GRID. Based on information submitted to the MLS GRID as of {{last updated}}. All data is obtained from various sources and may not have been verified by broker or MLS GRID. Supplied Open House Information is subject to change without notice. All information should be independently reviewed and verified for accuracy. Properties may or may not be listed by the office/agent presenting the information. Properties displayed may be listed or sold by various participants in the MLS. The content relating to real estate for sale in this Web site comes in part from the Internet Data eXchange (“IDX”) program of METROLIST, INC., DBA RECOLORADO® Real estate listings held by brokers other than this broker are marked with the IDX Logo. This information is being provided for the consumers’ personal, non-commercial use and may not be used for any other purpose. All information subject to change and should be independently verified. © 2024 METROLIST, INC., DBA RECOLORADO® – All Rights Reserved Click Here to view Full REcolorado Disclaimer
| Listing information is provided exclusively for consumers' personal, non-commercial use and may not be used for any purpose other than to identify prospective properties consumers may be interested in purchasing. Information source: Information and Real Estate Services, LLC. Provided for limited non-commercial use only under IRES Rules. © Copyright IRES |
Aurora Real Estate
The median home value in Aurora, CO is $458,600. This is lower than the county median home value of $500,800. The national median home value is $338,100. The average price of homes sold in Aurora, CO is $458,600. Approximately 59.37% of Aurora homes are owned, compared to 35.97% rented, while 4.66% are vacant. Aurora real estate listings include condos, townhomes, and single family homes for sale. Commercial properties are also available. If you see a property you’re interested in, contact a Aurora real estate agent to arrange a tour today!
Aurora, Colorado 80014 has a population of 383,496. Aurora 80014 is less family-centric than the surrounding county with 32.34% of the households containing married families with children. The county average for households married with children is 34.29%.
The median household income in Aurora, Colorado 80014 is $72,052. The median household income for the surrounding county is $84,947 compared to the national median of $69,021. The median age of people living in Aurora 80014 is 35 years.
Aurora Weather
The average high temperature in July is 88.2 degrees, with an average low temperature in January of 18 degrees. The average rainfall is approximately 16.8 inches per year, with 61.7 inches of snow per year.
