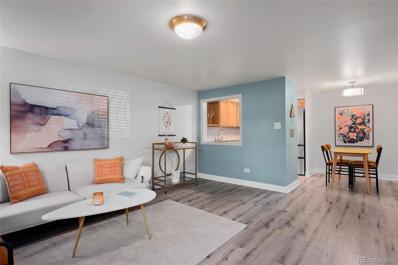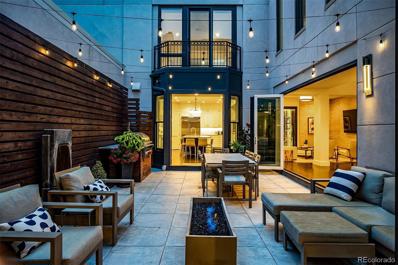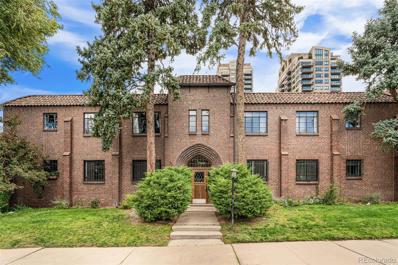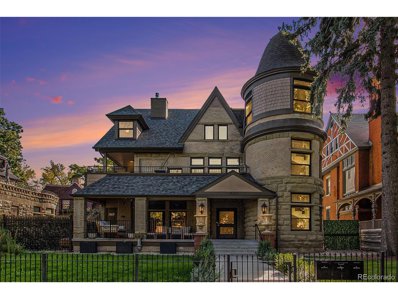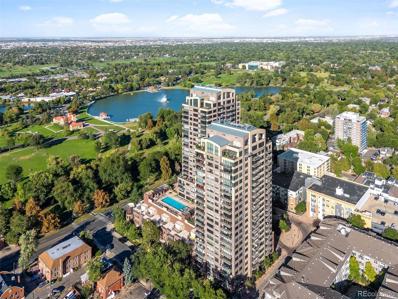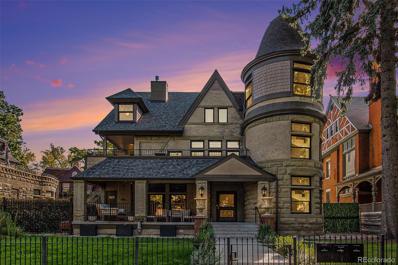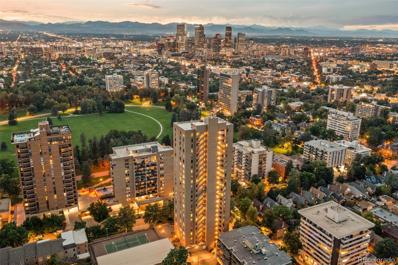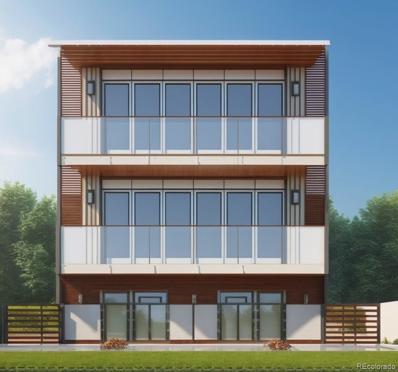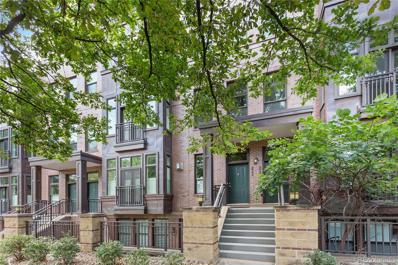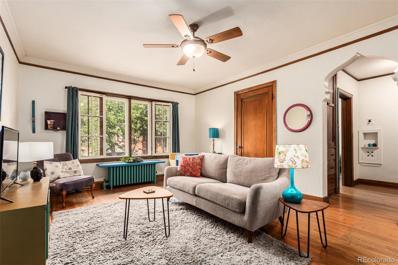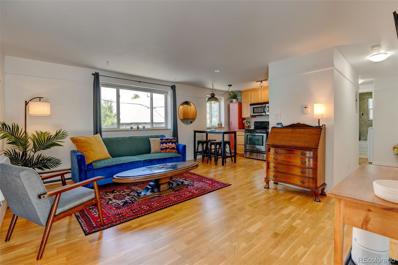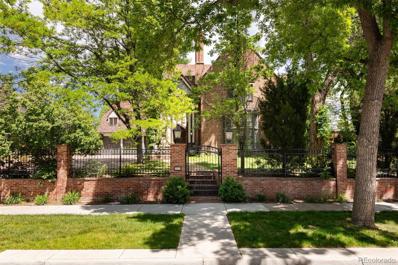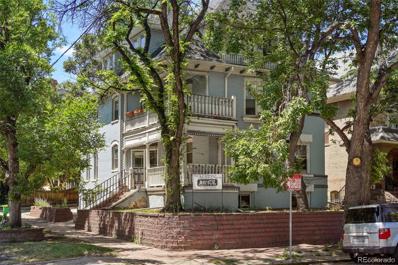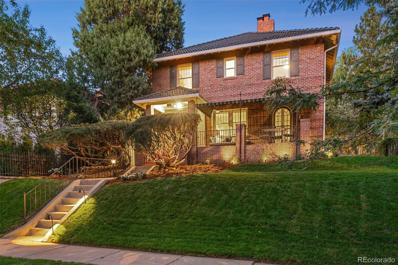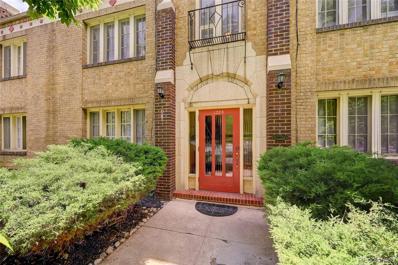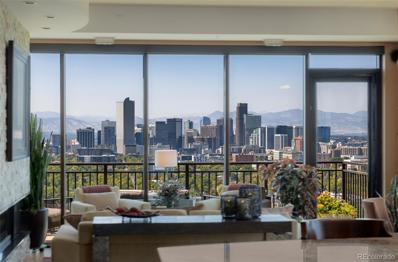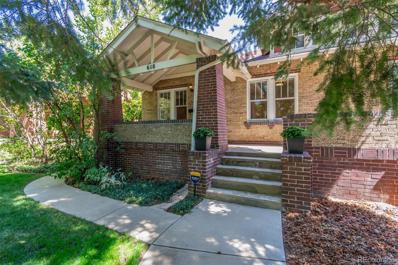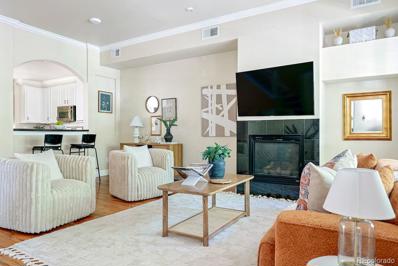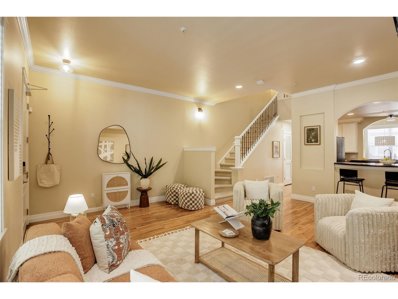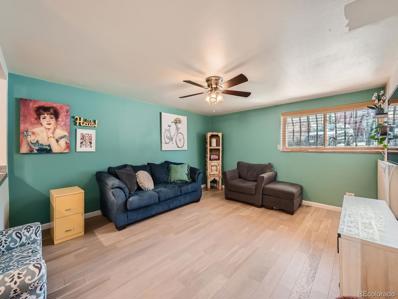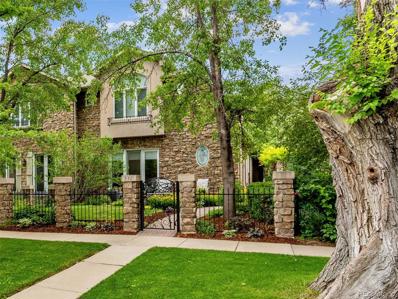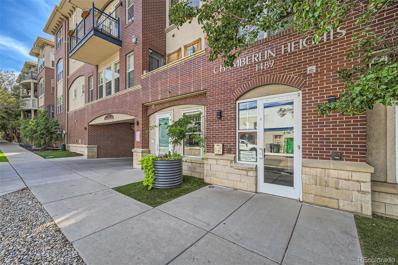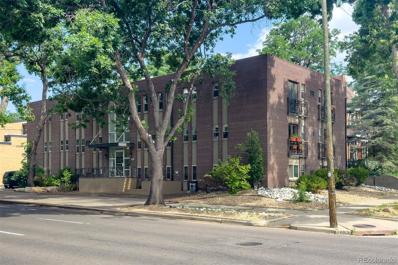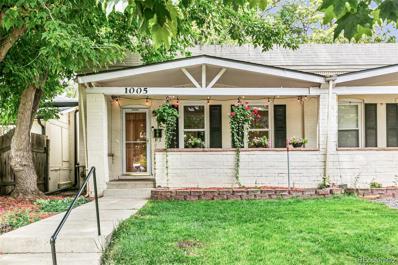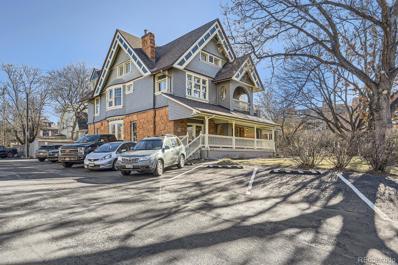Denver CO Homes for Rent
- Type:
- Condo
- Sq.Ft.:
- 901
- Status:
- Active
- Beds:
- 2
- Year built:
- 1965
- Baths:
- 1.00
- MLS#:
- 9928716
- Subdivision:
- Congress Park
ADDITIONAL INFORMATION
Over 900 Square feet, and steps away from the botanical gardens and Cheesman Park, Welcome to your new home in the heart of the city! You will not find a better priced 2 bedroom in the area! This beautifully designed 2-bedroom, 1-bathroom condo at 1260 York offers modern living with convenience and style. The open-concept layout features a spacious living area filled with natural light, perfect for entertaining or relaxing. Stainless steel appliances, sleek countertops, and ample cabinetry, large living space and 2 private bedrooms, new floors, fresh paint and more. Enjoy the benefits of secure entry, and assigned parking. Located just steps away from shops, dining, and public transportation, this condo offers the perfect blend of urban living and comfort.
$3,950,000
355 Clayton Street Denver, CO 80206
- Type:
- Townhouse
- Sq.Ft.:
- 5,449
- Status:
- Active
- Beds:
- 4
- Lot size:
- 0.1 Acres
- Year built:
- 1994
- Baths:
- 5.00
- MLS#:
- 4481788
- Subdivision:
- Cherry Creek North
ADDITIONAL INFORMATION
Discover the epitome of elegance and craftsmanship in this stunning, sophisticated home nestled on one of the most beautiful blocks in Cherry Creek North. Designed with unmatched attention to detail, this property utilizes only the finest materials and finishes to create a living space that is as luxurious as it is functional. The private, fully fenced front courtyard is especially inviting with lush landscaping and stunning entryway. Making this the perfect urban oasis is the indoor-outdoor living space which features a three sided glass enclosed courtyard with Nana wall doors, Wolf outdoor grill, fire pit and water feature. Classic in design, yet exuding modernity, are the main living areas with an architecturally stunning atrium peaked skylight, vast art walls, 11 foot ceilings and impeccable design elements. The home has been extensively renovated with a gourmet kitchen, temperature controlled wall wine display, enhanced lighting and fixtures and updated baths throughout. The kitchen features a large center island with seating, marble counters, beveled tile backsplash, stainless steel appliances including a Wolf professional gas range, Wolf double ovens and microwave, Sub Zero refrigerator, Bosch dishwasher, wine fridge and walk-in pantry. A luxurious Primary Suite is the perfect retreat with spacious sitting room, built-in desk and a lovely private deck perfect for enjoying evening sunsets to the west. The primary bath showcases a free-standing tub and shower, radiant in-floor heating and a fabulous walk-in closet with center island. The lower level includes recreation areas for fitness or relaxation, as well as a luxurious guest suite and plenty of storage. Recent upgrades include new roof and gutters, Pella windows, refreshed stucco, landscape lighting, wool carpeting and water filtration system. Situated just steps away from Cherry Creek's vibrant array of fine dining, exclusive shops, and exquisite galleries, this home is not to be missed. STUNNING!
- Type:
- Condo
- Sq.Ft.:
- 841
- Status:
- Active
- Beds:
- 2
- Year built:
- 1937
- Baths:
- 1.00
- MLS#:
- 9988618
- Subdivision:
- City Park
ADDITIONAL INFORMATION
Overlooking City Park, this unique 2 bedroom top floor corner unit has warm vintage charm and wonderful natural light. Beautiful views in every season. This quiet building with tons of charm is not like the others! With spacious rooms and plenty of storage, this unit lives large, features 2 walk in closets and additional storage space in the common laundry area. Small self managed HOA is friendly, cohesive and affordable. HEAT is included in the monthly dues. There's ample street parking in front of unit, with permits available for residents and guests. This unit also includes a deeded garage space and a fenced common outdoor area and patio, perfect for relaxation. Situated in a vibrant urban neighborhood, you'll find recreation at City Park and Carla Madison Rec Center. Nearby major attractions include the City Park Golf Course, Botanic Gardens, Denver Zoo, and Museum of Nature and Science. Savor local flavors at Vine Street Pub & Brewery or grab a coffee at Starbucks. The Bluebird Theater and a variety of restaurants, including Atomic Cowboy/Fat Sully's/Denver Biscuit Co., are all within easy access. Opportunity knocks to make this your new home today!
$925,000
1560 N Race 3 St Denver, CO 80206
- Type:
- Other
- Sq.Ft.:
- 2,596
- Status:
- Active
- Beds:
- 3
- Year built:
- 1893
- Baths:
- 3.00
- MLS#:
- 2171581
- Subdivision:
- City Park West
ADDITIONAL INFORMATION
This exquisite 3-4 bdrm 2-story penthouse is nestled atop one of Denver's famous and historic William Lang mansions on what was once known as Silver Baron Row. This one is the jackpot of what so many buyer are looking for: an historic home that's turnkey with everything new inside, and every modern luxury and convenience imaginable. AND walkable to just about everything countless shops, restaurants, City Park, the Zoo, the Museum, the Botanic gardens, concerts, and Downtown. A 5 year masterful re-development project that culminated in 2020 gave this mansion a complete exterior and interior overhaul and expansion to create 3 state of the art and one of a kind condos. The updates included every cutting edge technology, modern design and contemporary build trends, state of the art internal and external system implementation throughout. It also included a brand new elevator, the addition of a detached parking garage, and ample private storage. This 2 story penthouse is bathed in natural light, and offers a spacious and sprawling open floor plan, perfect for entertaining. Welcome your guests through the elegant spiral staircase ascent up the turret, or through the elevator off the back of the mansion. Everything flows for connection in this condo which anchored by an expansive island and the gourmet chef's dream kitchen, with stainless steel appliances, a gas stove, and sub zero refrigerator. The radiant floor heating and beautiful focal fireplace brings immediate warmth and comfort to all who enter. The owner's retreat features an abundance of light, spacious closets, a 5-piece bath with slipper tub and spa shower.. Two additional bedrooms are joined by a jack and jill bathroom on the main floor. This is only unit in the mansion with a second story, which is also awash in sunlight and offers the perfect spaces for family gathering, a guest room, an artist's studio, or home office. This spectacular penthouse home shows beautifully and is ready for you to call home!
- Type:
- Condo
- Sq.Ft.:
- 1,453
- Status:
- Active
- Beds:
- 2
- Year built:
- 2006
- Baths:
- 2.00
- MLS#:
- 6858637
- Subdivision:
- City Park
ADDITIONAL INFORMATION
Time to simplify your life? This gorgeous two bedroom, two bath condo perched on the 23rd floor with PHENOMENAL MOUNTAIN VIEWS at The Pinnacle at City Park South is now available. A 24-hour concierge tops the list of amenities at this wonderful 268 unit luxury condo building. Additional amenities include: concierge, fully equipped fitness center, locker rooms, pool, hot tub, terrace with fire pit and grilling area, theater room, wine storage, business center and three guest suites (perfect for visiting friends and family). #2303 has just been refreshed with neutral carpet and paint and is now ready for immediate move-in. Every room is designed to capture the majestic mountain views. The kitchen is fully equipped for a serious cook with granite countertops and gas cooktop. The living area with gas fireplace and its wall of south facing windows opens onto huge sunny and private patio with gas valve for grill and both mountain and downtown views. The primary suite has a five piece ensuite bathroom and large walk-in closet. The guest room is comfortable and spacious as an extra bedroom or an office and also enjoys southwest views. Trash chute on each floor. Storage area in basement is approx 3x5x6. Situated across street from Denver's 340 acre City Park (modeled after NYC's Central Park), the location is a perfect blend of city and nature. Walk your dog on the 2.9 mile loop around the Park, play tennis, golf the newly-improved, historic City Park Golf Course, wander over to the Zoo or Museum of Nature and Science, shop the Saturday morning City Park Farmer's Market and enjoy fun restaurants and coffee shops closeby.
- Type:
- Condo
- Sq.Ft.:
- 2,596
- Status:
- Active
- Beds:
- 3
- Year built:
- 1893
- Baths:
- 3.00
- MLS#:
- 2171581
- Subdivision:
- City Park West
ADDITIONAL INFORMATION
This exquisite 3-4 bdrm 2-story penthouse is nestled atop one of Denver’s famous and historic William Lang mansions on what was once known as Silver Baron Row. This one is the jackpot of what so many buyer are looking for: an historic home that's turnkey with everything new inside, and every modern luxury and convenience imaginable. AND walkable to just about everything countless shops, restaurants, City Park, the Zoo, the Museum, the Botanic gardens, concerts, and Downtown. A 5 year masterful re-development project that culminated in 2020 gave this mansion a complete exterior and interior overhaul and expansion to create 3 state of the art and one of a kind condos. The updates included every cutting edge technology, modern design and contemporary build trends, state of the art internal and external system implementation throughout. It also included a brand new elevator, the addition of a detached parking garage, and ample private storage. This 2 story penthouse is bathed in natural light, and offers a spacious and sprawling open floor plan, perfect for entertaining. Welcome your guests through the elegant spiral staircase ascent up the turret, or through the elevator off the back of the mansion. Everything flows for connection in this condo which anchored by an expansive island and the gourmet chef’s dream kitchen, with stainless steel appliances, a gas stove, and sub zero refrigerator. The radiant floor heating and beautiful focal fireplace brings immediate warmth and comfort to all who enter. The owner’s retreat features an abundance of light, spacious closets, a 5-piece bath with slipper tub and spa shower.. Two additional bedrooms are joined by a jack and jill bathroom on the main floor. This is only unit in the mansion with a second story, which is also awash in sunlight and offers the perfect spaces for family gathering, a guest room, an artist’s studio, or home office. This spectacular penthouse home shows beautifully and is ready for you to call home!
$849,900
2000 E 12th Unit 5C Denver, CO 80206
- Type:
- Condo
- Sq.Ft.:
- 2,160
- Status:
- Active
- Beds:
- 3
- Year built:
- 1976
- Baths:
- 2.00
- MLS#:
- 5087737
- Subdivision:
- Cheesman Park
ADDITIONAL INFORMATION
Just one block East of Denver’s renowned Cheesman Park, this newly remodeled corner unit offers an open, sun-filled floor plan with a host of updates, including NEW CARPET, NEW CARPET PAD, NEW TILE FLOORING, NEW PAINT, NEW ELECTRICAL PANEL, and NEW APPLIANCES! // Design enthusiasts will love the Japanese-inspired shoji screen, which elegantly conceals ample built-in storage, along with a custom ceiling mural in the dining area. Gold and granite accents, paired with traditional shutters on the floor-to-ceiling windows, lend a touch glamour. // The kitchen features NEW stainless-steel appliances and ample built in storage. Sliding glass doors open to a private patio, offering serene views of a lush tree canopy. The primary suite includes dual walk-in closets with built-in storage, while two additional bedrooms and on-site laundry add versatility. Stay comfortable year-round with dual HVAC units. Wellness amenities abound with an indoor pool, spa, fitness center, tennis courts, a community room, curated fine art on a monthly rotation, and beautifully landscaped private gardens. // Enjoy Denver’s 300+ days of sunshine at nearby Cheesman Park or the Botanic Gardens, and explore the vibrant local scene, with spots like Liks Ice Cream, Blue Pan Pizza, Trader Joe’s, and numerous coffee shops just a short distance away. Bike lanes and bus routes provide easy access to Downtown, and you’ll have peace of mind with a secure entrance, on-site management, and two deeded parking spaces in the climate-controlled parking garage.
- Type:
- Land
- Sq.Ft.:
- n/a
- Status:
- Active
- Beds:
- n/a
- Baths:
- MLS#:
- 7942139
- Subdivision:
- Congress Park
ADDITIONAL INFORMATION
Rare lot for sale in Denver’s coveted Congress Park neighborhood. You can’t beat this location just blocks away from Trader Joes, National Jewish Health, quaint neighborhood shops at 12th and Madison, the new 9+CO development including several restaurants like Blanco, Postino, Culinary Dropout, and the AMC movie theater. This central location is also just minutes away from Cherry Creek and Downtown Denver. Zoned G-MU-3 this lot offers several options for those looking to build including single-family or multi-family. Don’t miss out on this incredible opportunity. For additional documents or questions please reach out to the listing agent.
$800,000
2940 E 17th Street Denver, CO 80206
- Type:
- Townhouse
- Sq.Ft.:
- 1,650
- Status:
- Active
- Beds:
- 2
- Year built:
- 2006
- Baths:
- 3.00
- MLS#:
- 6646695
- Subdivision:
- The Pinnacle At City Park South
ADDITIONAL INFORMATION
Substantial price improvement! Gorgeous, move-in ready townhome directly across from City Park with views to die for! Beautiful granite counter tops and SS appliances in this perfect, chef's kitchen. The wide open floor plan will astound you. Enormous living room opens to the dining room which opens to the kitchen. This is modern living at its finest. The gas fireplace will add to your cozy warm winter days. Walk everywhere, most especially right across the street to the park. Bring a picnic dinner over to Jazz in the Park in the summers or enjoy it from your private roof top deck. Very rare - 2 deeded parking spots are included and right outside your back door in the secure parking lot. Quiet primary suite with an additional bedroom or office, what else could you need? The over-sized washer dryer will delight you. Have an evening cocktail up on your rooftop deck or open the French doors in the living room and enjoy the Juliette balcony. The Pinnacle offers truly exceptional amenities including a fantastic pool deck featuring panoramic views of Downtown and the Rocky Mountain Range. Enjoy the hot tub, the outdoor barbecues, the fire pit, three guest suites, a fully modern gym with state-of-the art equipment, club rooms, business center, theater rooms, a wine room and more! 24x7 concierge, secured entry and onsite management oversee the day-to-day management. This is an exceptional location, directly across from City Park where you can enjoy all the walking and biking trails. Enjoy the paddle boat rentals, summer concerts, picnicking and fun urban living. The world class Denver Zoo is very close by as is the Museum of Nature and Science and the new City Park Golf Course. There's convenient access to DIA, I-70 and I-25. Come and check this beauty out today!
- Type:
- Condo
- Sq.Ft.:
- 743
- Status:
- Active
- Beds:
- 1
- Year built:
- 1930
- Baths:
- 1.00
- MLS#:
- 7287412
- Subdivision:
- Cheesman Park
ADDITIONAL INFORMATION
Welcome home! Nestled in the vibrant heart of Denver, this charming condo unit offers an enchanting urban retreat. The warm ambiance is immediately inviting, with rich wood flooring extending throughout the ample layout. The bright living room is a perfect setting for hosting gatherings. Adjacent to the living area, the dining space is ideal for enjoying gourmet meals and entertaining guests. It seamlessly connects to the kitchen, where your culinary skills can come to life. The kitchen is equipped with stainless steel appliances, custom cabinetry, and tile counters. A serving window from the kitchen to the dining area enhances the open and interactive feel of the space, making meal preparation and serving both convenient and enjoyable. Retreat to the tranquility of the main bedroom after a bustling day in the city. This serene space offers a peaceful ambiance, perfect for a restful night's sleep or a lazy weekend morning. The full bathroom is well-appointed, providing a spa-like environment for relaxation. This condo doesn’t just promise a home; it offers a lifestyle. Included are a detached garage and 2 personal storage units, adding convenience to urban living. The location is unparalleled, with Cheesman Park, Congress Park, and the Denver Botanic Gardens just a short stroll away. Indulge in local culture at nearby attractions like the Tattered Cover bookstore and Voodoo Donuts, ensuring entertainment and culinary delights are always within easy reach. If you're seeking a stylish, comfortable, and conveniently located Denver home, this unit is truly the one for you!
- Type:
- Condo
- Sq.Ft.:
- 536
- Status:
- Active
- Beds:
- 1
- Year built:
- 1968
- Baths:
- 1.00
- MLS#:
- 1627552
- Subdivision:
- Brewers Second Add
ADDITIONAL INFORMATION
Experience urban living at its finest in this stylish top-floor end unit at Detroit Square Condos! Perfectly nestled between Cheesman Park and City Park—both less than a mile away—this prime location puts you near the Denver Botanic Gardens, Sie FilmCenter, Bluebird Theater, and a vibrant neighborhood restaurant strip. Inside, you’ll find an updated, bright and airy layout, featuring an spacious living and kitchen area that flows effortlessly into a private bedroom, full bath, and convenient in-unit washer/dryer included! All appliances are included! The building that was renovated in about 2007, offers secure gate access, bike storage, a grill area, and an additional storage locker. Enjoy unbeatable access to local hotspots, with bars, restaurants, and shops just minutes walk from your door. A chic condo, a prime location, and a vibe that’s all about lifestyle—don’t miss out! **Warrantable condo complex! HOA is good and docs available! Also note that HOA monthly dues covers heat too!
$5,500,000
100 N Gaylord Street Denver, CO 80206
- Type:
- Single Family
- Sq.Ft.:
- 9,185
- Status:
- Active
- Beds:
- 7
- Lot size:
- 0.57 Acres
- Year built:
- 1928
- Baths:
- 9.00
- MLS#:
- 8327471
- Subdivision:
- Denver Country Club
ADDITIONAL INFORMATION
Welcome to the Bromfield House, an iconic Denver mansion located in the historic country club neighborhood. This stately home was built for Donald Bromfield, a prominent real estate mogul, and designed by the renowned architect Burnham Hoyt. Hoyt was a Denver native who studied Architecture at the prestigious Beaux-Art Institute and became a sought-after architect and was even hired by the Rockefeller family. Once returning to Denver, his reputation earned him several large projects including the Red Rocks Amphitheater, additions to The Broadmoor Hotel and a handful of residential properties, but it all started with this one, the Bromfield House. The Bromfield House was the first project Hoyt landed after starting his own firm in Denver. The home boasts nearly 10,000 square feet of living space on over half an acre of premium land located across from the Denver Country Club and adjacent to Cherry Creek. Hoyt took great strides to create a one-of-a-kind property for Bromfield with luxurious details including a coved floor-to-ceiling window in formal living room, a two-story foyer, an attached green house, and much more. These details still remain intact today along with 7 bedrooms, 9 bathrooms, what was once a staff quarters in the basement, an attached 3 car garage and a quaint secondary structure Bromfield had built as a playhouse for his daughters. This astounding project earned Hoyt recognition as one of Colorado’s first modernist architects. The Bromfield House was featured in a number of publications and helped solidify Hoyt’s career. The Bromfield House is a piece of Denver history and architectural excellence. Here’s your chance to secure this incredible mansion in the highly-sought-after country club neighborhood. Schedule your showing today!
$1,575,000
1291 Gaylord Street Denver, CO 80206
- Type:
- Multi-Family
- Sq.Ft.:
- 5,574
- Status:
- Active
- Beds:
- n/a
- Year built:
- 1891
- Baths:
- MLS#:
- 4468168
ADDITIONAL INFORMATION
Capstone is pleased to present a rare investment opportunity in Denver’s sought-after Congress Park neighborhood, this 9-unit apartment building boasts significant rent escalation potential. Nestled close to Cheesman Park, the Botanic Gardens, and Cherry Creek, the property offers charming units with immediate upside. Residents will enjoy proximity to popular dining options such as Peter’s Chinese, Shells and Sauce, Chef Zorba’s, Downpours Coffee, Voodoo Doughnut, Doppio Coffee, and Olive & Finch. Additionally, the property features two sets of coin-operated washer/dryer onsite, enhancing tenant convenience and operational efficiency. This asset is ideal for investors seeking stable returns and growth potential in one of Denver’s historic and vibrant neighborhoods.
$1,685,000
660 Clayton Street Denver, CO 80206
- Type:
- Single Family
- Sq.Ft.:
- 3,623
- Status:
- Active
- Beds:
- 4
- Lot size:
- 0.14 Acres
- Year built:
- 1928
- Baths:
- 4.00
- MLS#:
- 8026583
- Subdivision:
- 7th Avenue Historic District
ADDITIONAL INFORMATION
Welcome to your beautiful, 7th Avenue Historic District home. Featuring an elevated front porch, stunning architecture, and mature landscaping, this stately residence is quintessential Denver. The inviting formal dining and living rooms, along with a seamless flow to your outdoor spaces, allow you to entertain guests with ease. Throughout the interior, you’ll also discover an abundance of charming details such as original Batchelder tile work, arched doorways and windows, plus recently refinished hardwood floors. Even the textured plaster walls have been carefully restored, creating a timeless elegance throughout the home. The kitchen offers good bones with remodel renderings by Classic Homeworks available. Their vision includes luxurious modern updates harmoniously integrated with the home’s historic charm. For respite, the versatile primary can be a spacious dream retreat or converted back into two bedrooms. It’s paired with an en-suite bath offering ADA features and heated floors. In the finished basement, you’ll find a spacious family room, cozy brick fireplace, custom storage, laundry area, and a flexible fourth bedroom with a private bath. Completing this incredible property is a large two-car garage with extra parking. Ideally located, everything is within reach, from Cherry Creek shops and restaurants to Congress Park which is just a few blocks away. From the front porch, you can even hear music drifting from evening concerts at the Botanic Gardens during the summer. This is the one you’ve been waiting to find.
- Type:
- Condo
- Sq.Ft.:
- 614
- Status:
- Active
- Beds:
- 1
- Year built:
- 1930
- Baths:
- 1.00
- MLS#:
- 5689331
- Subdivision:
- Josephine On The Hill
ADDITIONAL INFORMATION
The spacious and open floorplan of this turn of the century corner unit in the heart of Denver favors someone seeking privacy. This is the only garden level unit in the building, with no walls with adjoining units. This home gets surprisingly great natural light. Recent updates include new flooring and paint. The kitchen is very spacious. Abundant cabinet and countertop areas cater to anyone who appreciates spending time in the kitchen. Gas range, solid oak cabinets, updated stainless steel appliances, and granite countertops add modern appeal. The peninsula doubles as a breakfast bar, and there's room for adjacent dining space. The open concept floorplan and living area offers a generous amount of living space. A dedicated bedroom provides some separation. Laundry room is just around the corner. There's storage space close by with high ceilings. Easy walk to Cheeseman Park. 5 minute drive to City Park, Whole Foods and Cherry Creek. Josephine on the park has professionally landscaped grounds and so much character derived from it's solid brick exterior accents. Access into the secured building from the reserved parking space is well lit and close by.
- Type:
- Condo
- Sq.Ft.:
- 2,167
- Status:
- Active
- Beds:
- 3
- Year built:
- 2008
- Baths:
- 3.00
- MLS#:
- 8616990
- Subdivision:
- City Park
ADDITIONAL INFORMATION
One of the premier residences at the Pinnacle which was redesigned by the developer with the seller's vision. Enjoy million-dollar views, sunsets and alpenglow of the Denver skyline, Mountains, City Park and far as the eye can see! Meticulously maintained like a model home. Formal entry welcomes guest before they turn the corner to jaw dropping views. The Great Room has a corner of glass windows with room for entertaining & dining which opens to a large balcony facing West. The focal point of the room is a custom linear gas fireplace with stone surround. The ceiling height was expanded, can lights added and a custom curved drywall soffit installed. The chef's kitchen with large granite topped center island has custom cabinetry, designer hardware, panelized Sub-Zero Refrigerator and Wolf gas cooktop, wall oven and microwave. The primary bedroom has the breathtaking downtown views, a five-piece bath with steam shower, slab shower walls and an air jetted bathtub. The second bedroom has been converted into a grand office space with its own balcony, built-in bookcase & shelving for place holds of photos & nostalgia. There is a small cozy & calm den for watching television or reading a nice book. The third bedroom is a nice retreat with murphy bed for guests with a gorgeous, designed bathroom. Special features include- Holly Hunt light fixtures, guest powder room, automated blinds in all of the rooms, ceiling mounted wifi routers, retractable patio door screens, laundry room with storage closets, gas bib on balcony and electric outlet in garage space for EV charging. The two Pinnacle towers residents share these wonderful 6th floor amenities- 24/7 concierges, 3 club rooms w/catering kitchens, screening room, 3 guest suites, business center, bike storage, wine lockers, outdoor pool & hot tub, firepit, sauna, BBQ grills and a full state of the art gym. Located across from City Park with access to the lake, zoo, museum, jog & walking paths make this an outstanding location
- Type:
- Townhouse
- Sq.Ft.:
- 2,057
- Status:
- Active
- Beds:
- 2
- Lot size:
- 0.09 Acres
- Year built:
- 1924
- Baths:
- 1.00
- MLS#:
- 6710023
- Subdivision:
- Congress Park
ADDITIONAL INFORMATION
This charming duplex unit in the East Seventh Avenue Historic District within Congress Park exudes warmth and character. Located in one of Denver’s most sought-after neighborhoods, this home is only a three-block walk to Cherry Creek North, offering both the charm of living in a tree-lined, historic district, and proximity to Denver’s premier shopping/dining neighborhood. The home is bathed in natural light, showcasing the beautiful hardwood floors that extend throughout the main level. The living room flows seamlessly into the dining area through a stunning archway, adding a touch of elegance to the space. The kitchen offers ample storage and features stainless steel appliances, making it both functional and stylish. One of the two bedrooms includes a convenient office/study space; while a full bathroom completes the main level. The basement provides additional living space with a versatile family room/flex space, perfect for a gym or entertainment area; as well as a laundry room and storage. Outside, the backyard is a private retreat with a quaint patio, ideal for relaxing or entertaining. The property includes one car space in a detached garage, an additional parking spot along the fence in the back, and plenty of off-street parking. The East Seventh Avenue Historic District is one of the city’s most desirable places to live; residents enjoy a walkable neighborhood with easy access to Congress Park, Cheesman Park, Denver Botanic Gardens, and Cherry Creek North. The neighborhood’s central location allows for easy commutes to main highways, with the Denver International Airport just under 25 miles away. With its rich history, vibrant community, and proximity to some of Denver’s best attractions, Congress Park is a truly exceptional place to call home. **Roof replaced September 2024**
- Type:
- Condo
- Sq.Ft.:
- 1,523
- Status:
- Active
- Beds:
- 2
- Year built:
- 2005
- Baths:
- 3.00
- MLS#:
- 8119635
- Subdivision:
- Congress Park
ADDITIONAL INFORMATION
SELLER IS OFFERING A 2-1 RATE BUYDOWN. Welcome to your new home in Congress Park! This rare gem, built in 2005, is one of only two properties in the development that offers a private front porch with direct street access—no need to buzz in friends, family, or deliveries! The recently updated kitchen, featuring granite countertops, a gas range, and ample cabinet space, is perfect for preparing gourmet meals. The large living room, complete with a pass-through bar to the kitchen, is ideal for entertaining guests. When the temperature drops, cozy up to your gas fireplace. Your new home offers spacious closets throughout, providing plenty of storage. Upstairs, you'll find a large primary bedroom with a five-piece ensuite bathroom and a generous walk-in closet with custom built-ins. Soundproofed walls ensure peace and quiet from neighbors and city noise. Enjoy the convenience of two deeded parking spaces—one underground and one off-street, just steps from your back door. The location is unbeatable, easy access to City Park, Congress Park, and Cheesman Park. You'll be just steps away from grocery stores, top-rated restaurants, beloved neighborhood coffee shops and bakeries. Welcome home!
$618,000
1489 Steele 118 St Denver, CO 80206
- Type:
- Other
- Sq.Ft.:
- 1,523
- Status:
- Active
- Beds:
- 2
- Year built:
- 2005
- Baths:
- 3.00
- MLS#:
- 8119635
- Subdivision:
- Congress Park
ADDITIONAL INFORMATION
SELLER IS OFFERING A 2-1 RATE BUYDOWN. Welcome to your new home in Congress Park! This rare gem, built in 2005, is one of only two properties in the development that offers a private front porch with direct street access-no need to buzz in friends, family, or deliveries! The recently updated kitchen, featuring granite countertops, a gas range, and ample cabinet space, is perfect for preparing gourmet meals. The large living room, complete with a pass-through bar to the kitchen, is ideal for entertaining guests. When the temperature drops, cozy up to your gas fireplace. Your new home offers spacious closets throughout, providing plenty of storage. Upstairs, you'll find a large primary bedroom with a five-piece ensuite bathroom and a generous walk-in closet with custom built-ins. Soundproofed walls ensure peace and quiet from neighbors and city noise. Enjoy the convenience of two deeded parking spaces-one underground and one off-street, just steps from your back door. The location is unbeatable, easy access to City Park, Congress Park, and Cheesman Park. You'll be just steps away from grocery stores, top-rated restaurants, beloved neighborhood coffee shops and bakeries. Welcome home!
- Type:
- Condo
- Sq.Ft.:
- 668
- Status:
- Active
- Beds:
- 1
- Year built:
- 1965
- Baths:
- 1.00
- MLS#:
- 4309941
- Subdivision:
- Congress Park
ADDITIONAL INFORMATION
Congress Park beauty! Cheerful, bright, open floor plan with spectacular top-to-bottom bathroom remodel in 2022, including new tub, tile flooring & walls, and solid stone vanity. Newer kitchen appliances include a refrigerator, dishwasher and Samsung range complete with air fry and convection. Kitchen is also appointed with lovely granite tile counters extending to kitchen bar adjoining the living room. The intimate dining area, just off the kitchen, opens to a generous living area, all with newer high quality vinyl flooring. Across the hall is the laundry room with new washer/dryer. Fitness room is also across the way. Down the hall and a few steps down into the basement are ski and storage lockers. Also included is a deeded, reserved parking spot, a huge consideration when contemplating living in the city. And best of all is the beautiful outdoor swimming pool (newly updated!), just steps away. As an added incentive, BUYER WILL RECEIVE ONE YEAR OF PREPAID HOA DUES (VALUE OF $4,320) WITH FULL PRICE OFFER. Keep in mind that the HOA pays for heat, water, trash & recycling, and building and grounds maintenance. Denver Botanic Gardens, Cheesman Park, and Cherry Creek North with its shopping, restaurants, and nightlife are all minutes away. Don't miss out on this warm, inviting home and neighborhood!
$1,775,000
532 Garfield Street Denver, CO 80206
- Type:
- Single Family
- Sq.Ft.:
- 4,251
- Status:
- Active
- Beds:
- 3
- Lot size:
- 0.09 Acres
- Year built:
- 1999
- Baths:
- 5.00
- MLS#:
- 4679554
- Subdivision:
- Cherry Creek
ADDITIONAL INFORMATION
This gem is washed with light from its south-facing windows. The beautifully landscaped front patio is a shaded spot to read a book or watch the world go by. Fenced with charming wrought iron and with a grassy patch, it's perfect for your pooch, too. The open living room has a gas fireplace and French doors to the front patio. The curved staircase imbues the home with elegance and grace - handsome walnut floors continue the trend. The dining room has plenty of space for a buffet and a long table for entertaining. The recently remodeled kitchen shines with white cabinetry, luxury appliances, quartz counters, and timeless tile. It opens to the great room and breakfast nook. The great room leads to the massive and rare three car garage, complete with extra storage and a high ceiling, and also to the private back patio with vine-wrapped pergola for shade and privacy. At the top of the stairs is a space perfect for a reading den, complete with skylights and a vaulted ceiling. The primary bedroom's size is exceptional. Enjoy a morning coffee on your private balcony. Flip a switch, and the gas fireplace cozies up the room. The walk-in closet has plenty of room for hanging and folded clothes, and the five piece bath has a smart layout and great natural light. The laundry room (not a mere closet) is near the primary suite. Across the landing sits the second bedroom which enjoys its own full bath, walk-in closet, and balcony. The basement has wonderfully high ceilings, an expansive room for entertaining including a wet bar and wine fridge, and another bedroom. Stream your favorite show in the media room and still have room for a home gym. The half bath thoughtfully preserves the en-suite bath for the lower bedroom. Two HVAC systems keep the home comfortable on every floor. You will notice luxury touches throughout, like 9' doors, classic mouldings and arches. The alluring streets of Cherry Creek North and the fun restaurants and shops along 12th Ave are also an easy stroll.
- Type:
- Condo
- Sq.Ft.:
- 1,199
- Status:
- Active
- Beds:
- 2
- Year built:
- 2001
- Baths:
- 2.00
- MLS#:
- 2207688
- Subdivision:
- Congress Park
ADDITIONAL INFORMATION
Enjoy VERY RARE TWO CAR GARAGE SPACES AT THIS PRICE & REASONABLE HOA FEES at this Chamberlin Heights Top Floor condominium in popular Congress Park, offered to new owners in pristine condition with beautiful finish quality and a well designed floor plan. Don't wait to see this lovely condo that is whisper quiet, even while facing Colfax Ave. High ceilings make the unit feel much bigger than it's 1199 square feet, and invite ambient light into the property that can be enjoyed all day long (no melting in the afternoon sun!) The owner has taken great care to bring this property to the market in turn-key condition! Featuring TWO secure, garage spaces and a well-sized storage unit, you can't go wrong by investing here. Light wood floors are in perfect condition, carpet is high quality and new, and the owner's suite offers a cozy retreat with a private bath and huge walk-in closet. The condo comes with a stacked washer/dryer and all major kitchen appliances, so you have everything you need in the unit. Kitchen cabinets are high quality and in excellent condition, and the kitchen features granite counters, a large island/bar, and beautiful lighting. Ceiling fans in most rooms add comfort and appeal. The ample balcony overlooking Colfax with city and mountain views feels very private and offers a relaxing outdoor space to take in the sunset. Enjoy all that Congress Park has to offer in a property that's just blocks from City Park, 12th Ave. shops and restaurants, and popular Colfax haunts like Trattoria Stella and Mezcal. With easy bus access you can zip downtown in just minutes. Come and make this your new home, in a stellar neighborhood that will remain popular for years to come!
- Type:
- Condo
- Sq.Ft.:
- 815
- Status:
- Active
- Beds:
- 2
- Year built:
- 1964
- Baths:
- 1.00
- MLS#:
- 4868600
- Subdivision:
- Cheesman Park
ADDITIONAL INFORMATION
Remodeled 2 bedroom/1 bath one block from Cheesman Park! Charming! Original hardwoods, granite, stainless steel appliances...near new condition! In room Air Conditioning. LAUNDRY IN UNIT! AND PARKING! Windows replaced 5 years ago. #102 is not on the ground level, it is above street level. Fantastic building with healthy HOA. This is a must see! Just blocks away to Cheesman, Congress Park, Botanic Gardens, Cherry Creek, shops & bistros! Strong HOA. 2 dogs allowed - 75lb total weight.
$438,000
1005 Cook Street Denver, CO 80206
- Type:
- Townhouse
- Sq.Ft.:
- 829
- Status:
- Active
- Beds:
- 2
- Lot size:
- 0.06 Acres
- Year built:
- 1902
- Baths:
- 1.00
- MLS#:
- 5636482
- Subdivision:
- Congress Park
ADDITIONAL INFORMATION
Home now has updated flooring throughout and will be getting a new roof on 10/11/24. Imagine enjoying life in this adorable 1/2 duplex complete with off-street parking, newer appliances and some fresh paint! Appreciate the old-school charm with beautiful hardwood floors, crown molding and a vast front porch! The kitchen has recently been remodeled with new flooring, large steel sink, stainless steel stove/oven and lighting. Step into the fully-fenced in backyard oasis and enjoy a patio with mature trees, fresh-cut grass and garden beds. Located in the coveted Congress Park neighborhood, this charming home is just a quick walk to a plethora of restaurants, botanic gardens, parks, and a variety of entertainment!
$4,717,695
1400 N Josephine Street Denver, CO 80206
- Type:
- Single Family
- Sq.Ft.:
- 11,941
- Status:
- Active
- Beds:
- 7
- Lot size:
- 0.54 Acres
- Year built:
- 1896
- Baths:
- 8.00
- MLS#:
- 3908631
- Subdivision:
- Cheesman Park
ADDITIONAL INFORMATION
Property is currently being used as an office building. Built in 1896, the three story mansion was the residence of Leora Bosworth, the widow of Joab Bosworth. Joab Bosworth formed a partnership known as Bosworth, Babcock & Co and began supplying Colorado with a variety of products including chemicals, mining equipment/supplies, clay crucibles and fire resistant brick under the name Denver Fire Clay. The Bosworth Mansion was renovated in 2019 after Unbridled acquired the property from the Assistance League of Denver, who owned the property since 1966. The property’s meticulous renovation retained the character of the property and magnificent details while incorporating modern and functional design. The 11,941 square foot building includes office space, conference rooms, modern kitchen, commercial kitchen, and auditorium, currently used by Unbridled.
Andrea Conner, Colorado License # ER.100067447, Xome Inc., License #EC100044283, [email protected], 844-400-9663, 750 State Highway 121 Bypass, Suite 100, Lewisville, TX 75067

The content relating to real estate for sale in this Web site comes in part from the Internet Data eXchange (“IDX”) program of METROLIST, INC., DBA RECOLORADO® Real estate listings held by brokers other than this broker are marked with the IDX Logo. This information is being provided for the consumers’ personal, non-commercial use and may not be used for any other purpose. All information subject to change and should be independently verified. © 2024 METROLIST, INC., DBA RECOLORADO® – All Rights Reserved Click Here to view Full REcolorado Disclaimer
| Listing information is provided exclusively for consumers' personal, non-commercial use and may not be used for any purpose other than to identify prospective properties consumers may be interested in purchasing. Information source: Information and Real Estate Services, LLC. Provided for limited non-commercial use only under IRES Rules. © Copyright IRES |
Denver Real Estate
The median home value in Denver, CO is $576,000. This is higher than the county median home value of $531,900. The national median home value is $338,100. The average price of homes sold in Denver, CO is $576,000. Approximately 46.44% of Denver homes are owned, compared to 47.24% rented, while 6.33% are vacant. Denver real estate listings include condos, townhomes, and single family homes for sale. Commercial properties are also available. If you see a property you’re interested in, contact a Denver real estate agent to arrange a tour today!
Denver, Colorado 80206 has a population of 706,799. Denver 80206 is less family-centric than the surrounding county with 28.55% of the households containing married families with children. The county average for households married with children is 32.72%.
The median household income in Denver, Colorado 80206 is $78,177. The median household income for the surrounding county is $78,177 compared to the national median of $69,021. The median age of people living in Denver 80206 is 34.8 years.
Denver Weather
The average high temperature in July is 88.9 degrees, with an average low temperature in January of 17.9 degrees. The average rainfall is approximately 16.7 inches per year, with 60.2 inches of snow per year.
