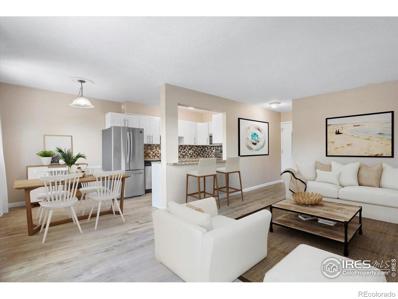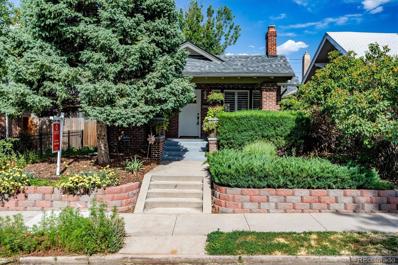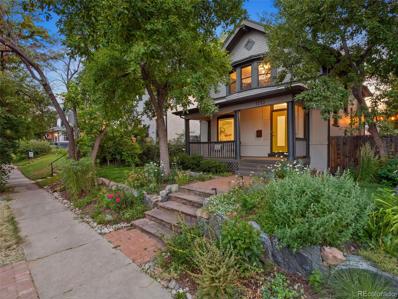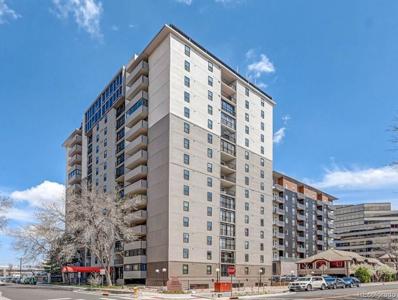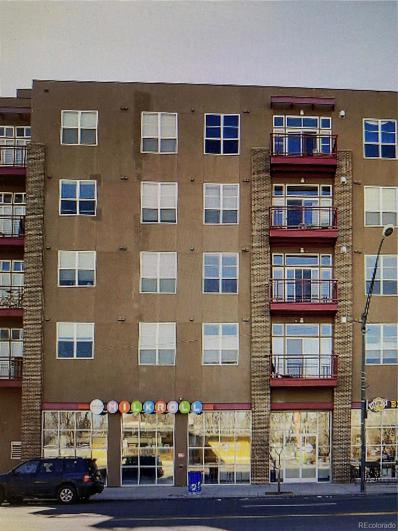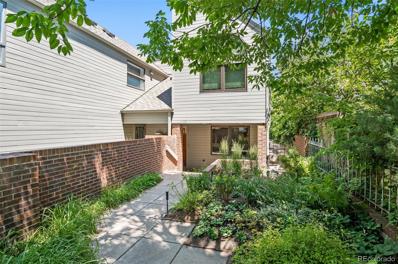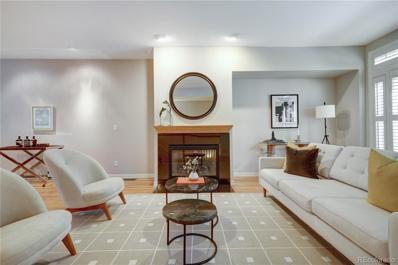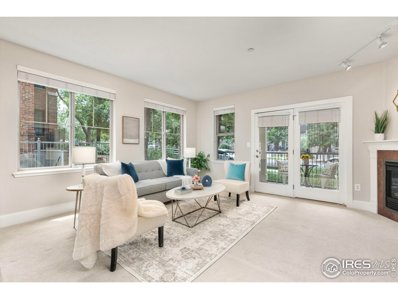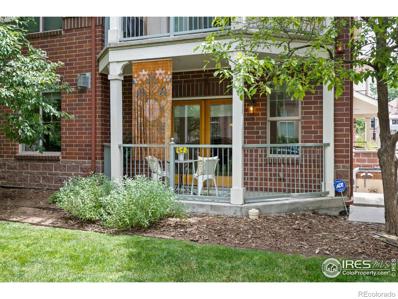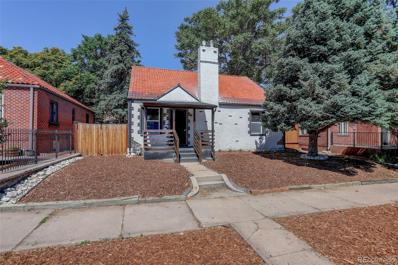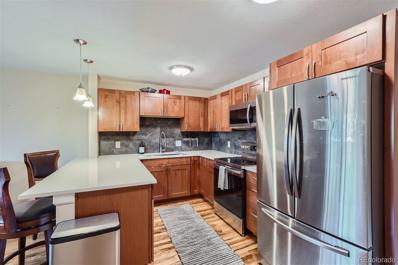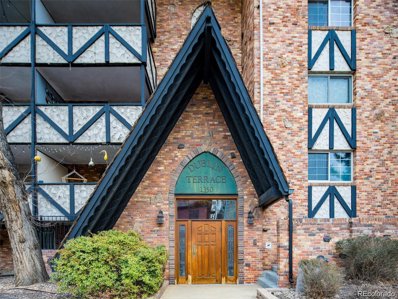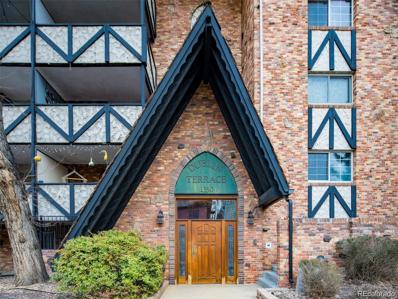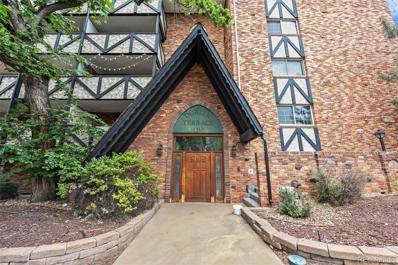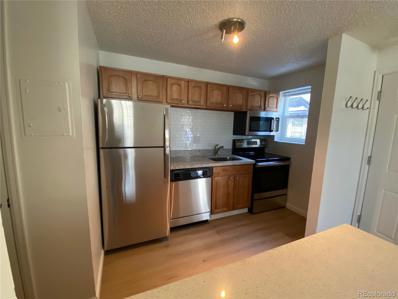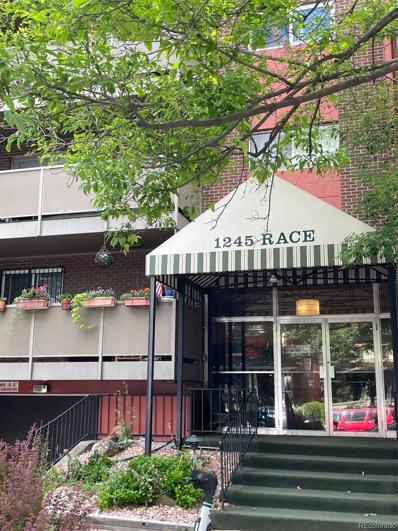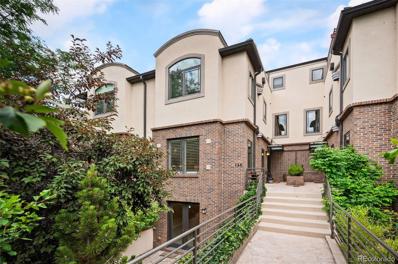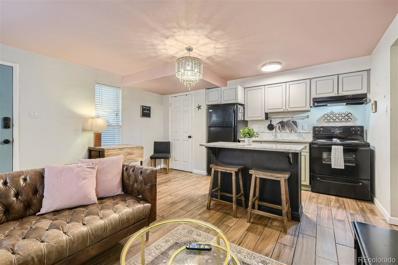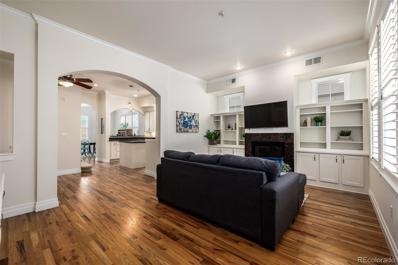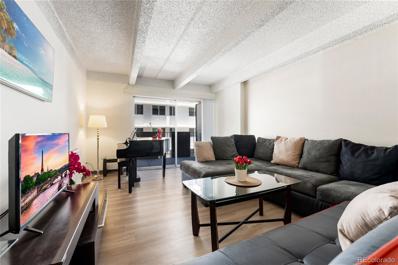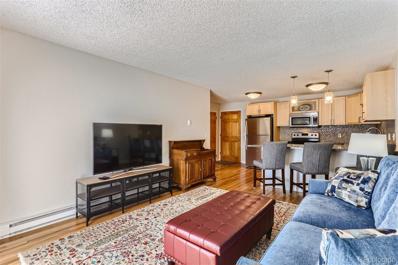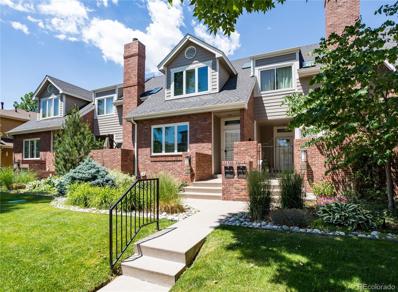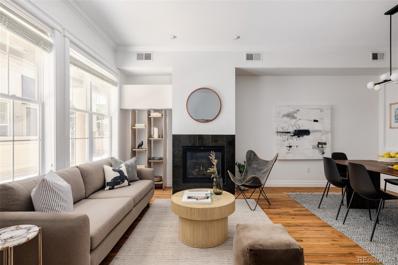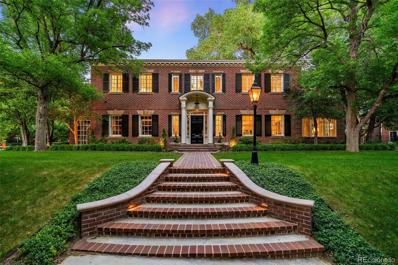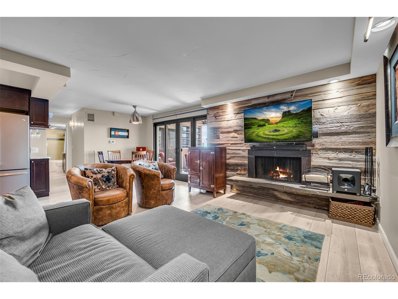Denver CO Homes for Rent
- Type:
- Condo
- Sq.Ft.:
- 799
- Status:
- Active
- Beds:
- 2
- Year built:
- 1966
- Baths:
- 1.00
- MLS#:
- IR1014429
- Subdivision:
- Congress Park
ADDITIONAL INFORMATION
Immerse yourself in the heart of Denver with this updated and modern 2-bedroom, 1-bathroom condominium, offering an urban lifestyle. Retreat to the tranquil primary suite, complete with a spacious closet and new Carpeting. The second bedroom is versatile and comfortable, ideal for guests or as a home office. Highly sought after location for biking & walking to the vibrant neighborhood of Cheesman park, Tattered Cover book store, Denver Botanical gardens, Denver Zoo, Denver Art museum, Cherry Creek shopping and many of the best local restaurants & bars. Freshly painted, updated condo offers granite kitchen counter tops, newer roof for the building, Engineered Wood flooring, New Carpet in the Bedrooms, stainless steel appliances, a modern beautiful bathroom with spacious living & dinning space. Plenty of closet space, extra storage unit, covered deeded parking carport. Condo residents have access to the common outdoor community pool & Community laundry located in the basement. As you enter your private oasis you are welcome with Lots of natural light. The well-maintained HOA ensures a hassle-free living experience, covering common area maintenance, landscaping, water and garbage removal. HOA allows up to 2 house hold pets not exceeding 50 pounds. A few furry friend restrictions. The lifestyle, community and value here only gets better. An incredible opportunity to make this your new home.
- Type:
- Single Family
- Sq.Ft.:
- 1,684
- Status:
- Active
- Beds:
- 3
- Lot size:
- 0.1 Acres
- Year built:
- 1920
- Baths:
- 2.00
- MLS#:
- 9622228
- Subdivision:
- Congress Park
ADDITIONAL INFORMATION
This Bungalow is the quintessential example of charm and character, located in the heart of the Congress Park neighborhood with plenty of nearby shopping, bars, and restaurants. The spacious living area and large dining room offer ample room for both relaxing and entertaining guests. The dining room is the perfect segue to the completely renovated kitchen with beautiful quartz countertops, new cabinets, classic subway tile backsplash, and stainless steel appliances. The high ceilings, cozy fireplace, new luxury vinyl floors, and large west-facing windows that let in tons of natural sunlight are the perfect touches to the main-level living area. Two bedrooms on the main floor with an updated full bathroom make this home a must-have. The recently remodeled basement with an additional bedroom, luxurious bathroom, and new carpet puts the final touches on this perfect home. The meticulously cared-for back and front yard with professional landscaping, mature trees, and a fully functional sprinkler system makes this home exterior almost one of a kind. A detached one-car garage and inviting front and back porches put the final touches on this beautiful home. Centrally located, a few short steps to the 12th and Madison collection of shops and the 9th & Co development, a short distance to Cherry Creek North shopping district, the Historic 7th Avenue Parkway, less than 15 minutes to downtown, and less than 20 minutes to the Anschutz Medical Campus with extremely sought-after Denver schools and Teller Elementary one block away, make for a wonderful home and investment.
$1,525,000
1253 Elizabeth Street Denver, CO 80206
Open House:
Sunday, 9/22 12:00-2:00PM
- Type:
- Single Family
- Sq.Ft.:
- 2,751
- Status:
- Active
- Beds:
- 3
- Lot size:
- 0.13 Acres
- Year built:
- 1902
- Baths:
- 3.00
- MLS#:
- 1817416
- Subdivision:
- Congress Park
ADDITIONAL INFORMATION
Nestled in the heart of Congress Park, this captivating home, restyled by the architect owners in 2017, is a testament to architectural allure and elevated design. The open-concept floor plan, bathed in natural light, seamlessly blends an aura of modern living and historic style with sophisticated dark-hued white oak floors, statement light fixtures, high ceilings, impressive baseboards, and LED-illuminated stairs. The elevated European kitchen features Poggenpohl cabinets, Caesarstone quartz counters, and high-end appliances, including an integrated Gaggenau refrigerator, Miele convection oven, Miele steam oven with plumbed water line, Bosch induction cooktop, Bosch integrated dishwasher, and under cabinet lighting. Echoes of luxury extend throughout the home, with high-end fixtures by Hansgrohe, Kohler, Duravit, & Wetstyle. The primary bedroom is an idyllic retreat, complete with a spacious walk-in closet, en suite bathroom, office area with wall-to-wall windows, and a private upstairs balcony with a tranquil view of the backyard oasis. The renovation curated expansive living spaces, featuring the first level's impressive full-folding NanaWall windows & doors, merging indoor and outdoor living. The flex room has NanaWalls & includes a pop-up table that can be lowered flush with the floor to use the room as you choose (sitting area; play area; dining; office). The backyard is a luxurious haven amidst the bustle of city living, boasting a Brazilian IPE wood, pergola, built-in gas Summerset grill, a custom aluminum bar with a built-in kegerator, and a hot tub. Enjoy local favorites like Shells & Sauce, Zorba’s, & the Congress Park Market, Botanic Gardens, Cheesman Park, City Park, and Cherry Creek North. The well-kept condos next door make great neighbors and don’t impact parking or privacy. The home’s mature landscaping allows for backyard seclusion and convenient parking, w/ spaces available on the street, private off-street parking, and a garage.
- Type:
- Condo
- Sq.Ft.:
- 730
- Status:
- Active
- Beds:
- 1
- Year built:
- 1974
- Baths:
- 1.00
- MLS#:
- 2545361
- Subdivision:
- Cherry Creek
ADDITIONAL INFORMATION
INCREDIBLE VIEWS of Pike’s Peak and the front range from this updated, END-UNIT, high-rise condominium in the heart CHERRY CREEK. Redesigned floorplan is open to the kitchen, living room, and dining room. This Southern facing condo provides plenty of natural lighting and inspiring views. Luxury Vinyl floors and brand new paint throughout. The spacious living room features an enclosed and finished balcony with a built-in murphy bed which makes accommodating guests a breeze. Lives like a 2 bedroom condo. The kitchen features Silestone countertops with a breakfast bar, an undermount sink, newer stainless appliances, raised-panel cabinets, and a built-in pantry. The dining room has a fan/light fixture and a closet. French doors open to a large bedroom which accommodates a king-size bed, abundant closet space with mirrored doors, and a door to the living room. The bathroom features a Restoration Hardware vanity, a marble countertop, an undermount sink, a furniture piece closet, and a stylish sliding door. Incredible amenities at a low monthly fee. Remodeled, secure entry, storage, year-round indoor pool and hot tub, fitness room, party/game room with comfortable seating, a pool table, ping pong, a bar, and kitchen. Outside you will find a wonderful patio with tables and a gas grill… great for entertaining. Shared laundry and trash shoot located near the elevators on each floor. Permitted parking space on the north side of the building and additional parking in the lot across the street. Mountain Shadows offers the ultimate convenience with a fantastic location in the heart of vibrant Cherry Creek- One block from the Cherry Creek Mall, fabulous restaurants, and retail establishments. Enjoy the convenience of walking to your favorite restaurants, shopping, numerous parks, the Cherry Creek trails, biking paths and the Gates Tennis Center. Easy access to major highways, public transportation, Denver, DTC and beyond. Welcome to luxury living at an affordable price!
- Type:
- Retail
- Sq.Ft.:
- 1,796
- Status:
- Active
- Beds:
- n/a
- Year built:
- 2008
- Baths:
- MLS#:
- 5886547
ADDITIONAL INFORMATION
Location , Location , Colfax and Madison , busy street , prefect for any use .
$1,275,000
434 Clayton Street Denver, CO 80206
- Type:
- Single Family
- Sq.Ft.:
- 2,744
- Status:
- Active
- Beds:
- 4
- Lot size:
- 0.08 Acres
- Year built:
- 1985
- Baths:
- 4.00
- MLS#:
- 3426809
- Subdivision:
- Cherry Creek North
ADDITIONAL INFORMATION
This never-before-listed half duplex/townhome is situated on one of the best blocks in Cherry Creek North, offering incredible value at this price! Just steps from Bromwell Elementary, Clayton Lane & Cherry Creek’s upscale shops, dining & services. Never experience the hassle of parking in this popular area. Close to everything! Upon entering you’ll appreciate the beautifully stained solid oak doors & oak trim throughout. A tiled center hallway leads to a versatile corner room on the right, which may serve as a bedroom or home office. Continue past the powder room to a cozy, light-filled, sunken great room with gas-log fireplace & an open kitchen, updated with quartz countertops, subway tile, greenhouse window, Wolf & Sub-Zero stainless appliances. Step outside to a private, brick-paved courtyard, offering privacy for morning coffee & relaxed summer nights. The detached garage with alley access accommodates all car sizes. Upstairs, the primary suite features a large walk-in closet plus a spacious ensuite bath with soaking tub, walk-in steam shower with bench, & enclosed toilet. Across the upstairs hall, with side-by side washer & dryer behind bi-fold doors, there’s a second bedroom with vaulted ceiling, closet & full bath. The second-floor provides access to a 16 x 22 ft roof deck to relax & enjoy amazing star-filled skies after dusk. The basement, finished in 2023, includes a legal 4th bedroom & additional bath. The large family room features a 65-inch Sony TV with Sonos sound bar, included with your purchase. Recent updates enhance the home’s appeal, including: All new interior paint (2024), Finished basement (2023), New seamless gutters/downspouts (2023), New water heater (2022), Three bathroom remodel (2021), New washer & dryer (2020), New exterior paint (2017), New AC (2018), $70K kitchen remodel (2017), New furnace (2017), Re-shingled roof (2015) For this location, price point, and quality, this Cherry Creek North home is an exceptional opportunity!
- Type:
- Condo
- Sq.Ft.:
- 1,762
- Status:
- Active
- Beds:
- 2
- Year built:
- 2000
- Baths:
- 2.00
- MLS#:
- 9737048
- Subdivision:
- Cherry Creek
ADDITIONAL INFORMATION
Welcome to this Cherry Creek walk-up brownstone with classic charm on a picturesque tree-lined street. Experience the allure of living in the heart of Cherry Creek. This fabulous location puts restaurants, boutiques, a farmers market, art festivals, and bike trails at your fingertips. As you approach the home, you'll be greeted by a spacious front porch, perfect for relaxing with your morning coffee or enjoying an evening glass of wine. Step inside to an open floor plan that flows seamlessly throughout the main living areas. The elegant living room features beautiful hardwood floors, a cozy gas fireplace, stylish shutters, and sliding doors that open to the front porch, filling the space with natural light. The spacious dining room is ideal for family gatherings and dinner parties. The expansive kitchen is a chef's delight, offering abundant cabinet space, gorgeous granite countertops, a convenient serving bar, and a gas range. The luxurious primary suite is a true sanctuary, with a spacious layout and a custom walk-in closet providing ample space for your wardrobe needs. The primary bath includes dual sinks, a dedicated makeup station, and a large walk-in shower with premium finishes. The guest bedroom is comfortable and inviting, featuring a nice-sized closet. There is also an upgraded full bath adorned with designer tile and modern fixtures, including a handy medicine cabinet for extra storage. The versatile lower level offers an office with built-in cabinets, perfect for remote work, or it could be converted into a great family room or home gym. Completing this exquisite home is an attached two-car garage. Don't miss out on this exceptional property – schedule a viewing today!
- Type:
- Other
- Sq.Ft.:
- 1,173
- Status:
- Active
- Beds:
- 2
- Year built:
- 2006
- Baths:
- 2.00
- MLS#:
- 1013679
- Subdivision:
- City Park
ADDITIONAL INFORMATION
Motivated Seller!!! Seller willing to offer Concessions for the purpose of a rate buydown. Ready for you to move in, unpack, and relax! There's nothing for you to do but enjoy this stylish end-unit condo. You and guests will love the open concept design where doors from the great room open to a covered porch overlooking the sidewalk. A fireplace warms the space when the weather turns cooler, and large windows offer plenty of natural light. Steps away, your formal dining area and kitchen feature hardwood floors, granite countertops, and stainless steel appliances to work with. One of the home's two carpeted bedrooms is ensuite with a well-sized walk-in closet. Other benefits you'll appreciate include a dedicated underground parking spot and an in-unit laundry room. This incredible residence is near downtown Denver, just a block from City Park. It provides easy access to the zoo, museum, plus nearby shops and restaurants. Comfort and convenience await you in this ideal and delightful abode. Come take a tour before it's gone for good!
- Type:
- Condo
- Sq.Ft.:
- 1,173
- Status:
- Active
- Beds:
- 2
- Year built:
- 2006
- Baths:
- 2.00
- MLS#:
- IR1013679
- Subdivision:
- City Park
ADDITIONAL INFORMATION
Motivated Seller!!! Seller willing to offer Concessions for the purpose of a rate buydown. Ready for you to move in, unpack, and relax! There's nothing for you to do but enjoy this stylish end-unit condo. You and guests will love the open concept design where doors from the great room open to a covered porch overlooking the sidewalk. A fireplace warms the space when the weather turns cooler, and large windows offer plenty of natural light. Steps away, your formal dining area and kitchen feature hardwood floors, granite countertops, and stainless steel appliances to work with. One of the home's two carpeted bedrooms is ensuite with a well-sized walk-in closet. Other benefits you'll appreciate include a dedicated underground parking spot and an in-unit laundry room. This incredible residence is near downtown Denver, just a block from City Park. It provides easy access to the zoo, museum, plus nearby shops and restaurants. Comfort and convenience await you in this ideal and delightful abode. Come take a tour before it's gone for good!
- Type:
- Single Family
- Sq.Ft.:
- 1,610
- Status:
- Active
- Beds:
- 3
- Lot size:
- 0.08 Acres
- Year built:
- 1925
- Baths:
- 2.00
- MLS#:
- 9210356
- Subdivision:
- Capitol Ave
ADDITIONAL INFORMATION
This charming three-bedroom, two-bathroom house is a must-see! With a total of 1610 square feet, this bungalow is perfect for those looking for a cozy yet spacious home. As you enter, you'll be greeted by beautiful hardwood floors that lead to the nicely appointed remodeled kitchen. The kitchen features modern appliances and plenty of counter space, making it perfect for cooking and entertaining. The main floor boasts two bedrooms, while the finished basement has one nonconforming bedroom. Located in a prime location, this house is just a half-block away from popular businesses such as Snooze and other restaurants. The shared front street parking is convenient for guests, and in the back of the home, you'll find a one-car attached garage and another open parking space. This house is perfect for those who enjoy the outdoors, as it is located near parks and other recreational areas. The neighborhood is quiet and peaceful, making it a great place to call home. Don't miss out on the opportunity to make this house your own! Contact us today to schedule a viewing.
- Type:
- Condo
- Sq.Ft.:
- 567
- Status:
- Active
- Beds:
- 1
- Year built:
- 1975
- Baths:
- 1.00
- MLS#:
- 2405624
- Subdivision:
- Congress Park
ADDITIONAL INFORMATION
Rare Top Floor unit with Newer Stainless Steel appliances in a Great and very Walkable location * This is the one you have been waiting for! * Charming 1 bed / 1 bath, remodeled and updated * Light, Bright with natural light year round, open floor plan that feels very private with East views over the treetops * Sit out on the balcony to relax and enjoy a nice cup of coffee or glass of wine year round as you enjoy the views! * The kitchen is remodeled with walls removed and open to the living room, Custom solid wood cabinets, Quartz counter tops, SS appliances and features nice lighting sources * The bedroom is large and has ample storage in the closet * For year round comfort this unit has newer, high quality, energy efficient windows and sliding patio door * The owner cared for and installed Nice features - including: all new interior doors and hardware, new outlets and in-wall electric heaters, new light fixtures, fan and window coverings, newer carpet and refinished hardwood floors * A key benefit for this unit is an exclusive right to use off-street parking space #10 * There is usually street parking nearby for guests * Walking distance to many locally owned restaurants, grocery stores, coffee shops, entertainment, City Park, Cheesman Park and the Botanical Gardens, along with the Carla Madison Rec Center just a few minutes walk away * This is a must see condo and an excellent opportunity to own in Capitol Hill! *
- Type:
- Other
- Sq.Ft.:
- 434
- Status:
- Active
- Beds:
- n/a
- Year built:
- 1966
- Baths:
- 1.00
- MLS#:
- 6234340
- Subdivision:
- Dublin Terrace
ADDITIONAL INFORMATION
WOW, what an amazing studio condo. This place has some charm! Located a short 1/2-mile from Denver's Congress Park, this studio condo produces a foyer with original hardwood floors with an ever-convenient tiled walk-in closet dressed with built-ins; and a full-bath with single-vanity and tile shower surround. In the galley kitchen, one end contains an oven/range with ample cabinets and granite countertops, while the other opens onto a breakfast nook. Building HOA fees include outdoor pool, water, heat, snow removal, grounds and roof maintenance, and secured building; communal washer/dryer-use is available. Located within close proximity to top Mile High City attractions, including Denver Botanic Gardens, Denver Museum of Nature and Science and the Denver Zoo. Additional nearby hot spots include Carla Madison Recreation Center Facility, the infamous Tattered Cover Bookstore, and Choice Market, a Denver-based convenience store brand. Countless restaurants, trendy bars and stylish shopping boutiques are also nearby. The neighborhood's iconic Cheesman Park is also 1/2-mile away and includes walking/running paths and a playground.
- Type:
- Condo
- Sq.Ft.:
- 434
- Status:
- Active
- Beds:
- n/a
- Year built:
- 1966
- Baths:
- 1.00
- MLS#:
- 6234340
- Subdivision:
- Dublin Terrace
ADDITIONAL INFORMATION
WOW, what an amazing studio condo. This place has some charm! Located a short ½-mile from Denver’s Congress Park, this studio condo produces a foyer with original hardwood floors with an ever-convenient tiled walk-in closet dressed with built-ins; and a full-bath with single-vanity and tile shower surround. In the galley kitchen, one end contains an oven/range with ample cabinets and granite countertops, while the other opens onto a breakfast nook. Building HOA fees include outdoor pool, water, heat, snow removal, grounds and roof maintenance, and secured building; communal washer/dryer-use is available. Located within close proximity to top Mile High City attractions, including Denver Botanic Gardens, Denver Museum of Nature and Science and the Denver Zoo. Additional nearby hot spots include Carla Madison Recreation Center Facility, the infamous Tattered Cover Bookstore, and Choice Market, a Denver-based convenience store brand. Countless restaurants, trendy bars and stylish shopping boutiques are also nearby. The neighborhood’s iconic Cheesman Park is also ½-mile away and includes walking/running paths and a playground.
- Type:
- Condo
- Sq.Ft.:
- 720
- Status:
- Active
- Beds:
- 1
- Year built:
- 1966
- Baths:
- 1.00
- MLS#:
- 1897750
- Subdivision:
- Congress Park
ADDITIONAL INFORMATION
Gorgeous urban condo in the heart of Congress Park and Capitol Hill, urban living at its finest. This is a secure building. This updated condo offers original hardwood flooring, updated kitchen with granite countertops, stainless steel appliances, beautiful stainless steel backsplash, tiled kitchen flooring and plenty of kitchen cupboards and counter space. Adjacent to the kitchen is a good sized dining room area, which opens up to the living room. The living room offers original hardwood flooring, electric fireplace and natural lighting. There is a large 1 bedroom with upgraded engineered wood flooring, which offers a lot of closet space. The bathroom has been updated with marble tiles and granite sink vanity. This unit offers additional 7’ x 5’ storage closet in the hallway and an additional storage space in the basement, in addition to a coat closet. The HOA Fees cover central air conditioning, heat, water, trash, exterior pool, snow removal, community laundry room in the basement and exterior building maintenance. There is a secured reserved parking space #21 in the parking lot, which can be accessed from the alley way. This complex offers an exterior pool for relaxation, sunbathing, reading your favorite novel or enjoying your evening with your favorite drink of choice. Located blocks from Cheesman Park, Congress Park, Botanic Gardens, City Park and City Park’s Golf Course, Lik’s Ice Cream, Carla Madison Recreation Center, Omonioa’s Greek Bakery, Cherry Creek, Coffee Shops, Restaurants, Nightlife Clubs, Downtown Denver, Public Transportation, it truly is centrally located and within walking distances to many sites.
- Type:
- Condo
- Sq.Ft.:
- 770
- Status:
- Active
- Beds:
- 2
- Year built:
- 1964
- Baths:
- 2.00
- MLS#:
- 2735672
- Subdivision:
- Sun Crest Condos
ADDITIONAL INFORMATION
Updated condo in a great location. Functional and efficient floor plan. End unit. Kitchen has new stainless appliances. Great location near National Jewish Hospital and Rose Medical Center. Easy access to downtown and Cherry Creek. Walk to shopping, parks and restaurants. Convenient to public transportation. There is 1 deeded carport parking space in the parking lot. The unit is currently on a month to month lease at $2000 per month. We can only show to buyers who are qualified to buy a non conventional condo with 20% or more down. Buyers will love this Sun Crest gem!
- Type:
- Condo
- Sq.Ft.:
- 462
- Status:
- Active
- Beds:
- 1
- Year built:
- 1965
- Baths:
- 1.00
- MLS#:
- 2060864
- Subdivision:
- Cheesman Park
ADDITIONAL INFORMATION
Interest Rates have dropped and we have a price reduction!! So now is the Time, Rare Opportunity to be right on Cheesman Park with this newly updated first floor (not garden level) condo, Perfect for the first time homebuyer as there is nothing to do except make yourself at home, South Facing Large Windows keep it light and bright, New stainless appliances, freshly painted walls/door/trim, new bathroom with walk in shower, Solid Wood floors everywhere except for the kitchen and bath, Quality Solid Oak Cabinets, Classic Corian counters and window sills, Fun little features like the oak recipe book holder and built in can opener, Wonderful shelf storage in the hallway, Closet system in the bedroom, Wood blinds , New water lines/valves, just professionally cleaned down to the windows, Enjoy the furnished common deck just outside your door with direct access to the park, Walk over to the Botanic Gardens through the West Gate for a morning stroll, Secured Parking in Garage under the building (reserved space) and a storage closet for your extra items, Elevator from garage to your floor, Active HOA with attentive Board members who keep this building going strong, Seller can help with some buyer closing costs with the right offer
$2,000,000
126 Garfield Street Denver, CO 80206
- Type:
- Townhouse
- Sq.Ft.:
- 5,405
- Status:
- Active
- Beds:
- 4
- Year built:
- 2005
- Baths:
- 5.00
- MLS#:
- 9272424
- Subdivision:
- Cherry Creek North
ADDITIONAL INFORMATION
You’ll love this beautiful, light-filled Cherry Creek North townhome. The floorplan is an entertainer’s dream, and features hardwood floors on the main level, a large livingroom with gas fireplace, diningroom with tray ceiling, and a well-designed kitchen with Viking Stainless appliances, slab granite, and large center island. The kitchen is open to a cozy hearth room that overlooks the private courtyard with bbq gas line. Plus, there is a half bath and an attached, two-car garage on the main floor. Take the elevator or the stairs to every level. The second floor includes the generous primary suite with gas fireplace and custom five-piece bath featuring a waterfall tub and ceiling-mount bath filler, and generous walk-in closet. The second ensuite bedroom has a walk-in closet and four-piece bath with two sinks. The loft study with custom bookshelves, laundry and large storage closet complete the second level. Upstairs you’ll love the large balcony w/mountain views and gas outside fireplace. The third floor is big enough to create your pool table room, gym, office, third bedroom, or whatever your heart desires. Two separate built-in desks, two closets, a second east-facing outside space, and a ¾ bath complete the third floor. The lower level has a custom movie theater, complete with theater seating, music, lights, sound system and automatic curtains, plus a concession area. Additionally, there is a large room that can be a fourth bedroom, man-cave, you name it. The light is incredible w/the walk-out to a large private patio area. Plus, there is a workshop that could easily be converted into a kitchen or second laundry, a ¾ bath with dual sinks, and an unfinished storage room. All you have to do is unpack and start enjoying that Cherry Creek lifestyle. ideal short-term/corporate rental as there is no HOA.
- Type:
- Condo
- Sq.Ft.:
- 456
- Status:
- Active
- Beds:
- 1
- Year built:
- 1965
- Baths:
- 1.00
- MLS#:
- 9981195
- Subdivision:
- Wymans Add
ADDITIONAL INFORMATION
Nestled in a prime location, this updated one-bedroom, one-bathroom condo offers a blend of modern comfort and urban convenience. Recently upgraded with newer floors and a stylish, updated kitchen, the unit features an open layout that maximizes space. A standout feature is the rare reserved parking spot, ensuring hassle-free parking in the heart of the city. Perfectly situated near Cheesman Park, Cherry Creek, and Downtown Denver, residents enjoy easy access to a vibrant array of restaurants, shops, and entertainment options. Imagine strolling to the Denver Botanical Gardens or the nearby dog park, making every day a refreshing retreat amidst city life. Ideal for first-time homebuyers or those looking to downsize, this condo offers a compelling opportunity to embrace Denver's coveted urban lifestyle. Don't miss your chance to own a piece of this desirable locale and experience the best of city living firsthand.
- Type:
- Condo
- Sq.Ft.:
- 1,603
- Status:
- Active
- Beds:
- 2
- Year built:
- 2005
- Baths:
- 3.00
- MLS#:
- 3678279
- Subdivision:
- Capitol Avenue
ADDITIONAL INFORMATION
IMPROVED PRICE Perfect Lock and Leave townhome in City Park with all the privacy of a single family home but none of the upkeep. Pride of ownership is shown in this remarkable end-unit townhouse in Denver! Discover an impressive interior with hardwood flooring, ceiling fans, plantation shutters, layered crown moulding, vaulted ceilings and skylights. Plus, enjoy cozy evenings at home by the charming fireplace in the living room, which also features built-in cabinets and lighted glass-front display shelves. Newer stainless steel appliances, a center island, a serving window with a breakfast bar, and sleek granite counters are some features you will find in the kitchen. Both bedrooms boast of vaulted ceilings, unique to this end unit. The primary bedroom has direct access to the balcony to enjoy tranquil evenings and savor your favorite beverage. It also has two closets, one being a walk-in closet with new ELFA system and a private en-suite bathroom with a delightful jetted tub. The second bedroom also has a walk-in closet with new ELFA closet system and skylights to bring in the natural light from above. The backyard has enough space for fun barbecues! New furnace, a/c, and stacked LG washer/dryer - all in 2022! Conveniently located within walking distance from many highly rated restaurants like Molotov and Denver Biscuit Company, Sprouts grocery store, wine shops and so much more. Short blocks away is City park, with weekly farmer's market, and SO much more!! Check out the attached community drone video to see just how close you are to the action! What are you waiting for? This value will not disappoint!
- Type:
- Condo
- Sq.Ft.:
- 719
- Status:
- Active
- Beds:
- 1
- Year built:
- 1969
- Baths:
- 1.00
- MLS#:
- 4869458
- Subdivision:
- Cheesman Park
ADDITIONAL INFORMATION
Welcome to this inviting condo situated in an unbeatable location directly on the northeast side of Cheesman Park in Denver! Step inside to discover an open floor plan that seamlessly connects the kitchen, dining area, and living room. The kitchen features a breakfast bar and offers clear sightlines through to the dining space and living room, extending to a spacious covered balcony where you can unwind and enjoy the fresh air. Large floor-to-ceiling windows and sliding glass doors open onto the balcony, allowing abundant natural light to flood the living areas. The generously sized bedroom boasts a walk-through closet leading to a private en-suite bathroom, providing a comfortable and convenient retreat. A deeded parking space adds everyday convenience, ensuring hassle-free access to your vehicle. This condo also offers fantastic amenities, including a lower-level in-ground pool, a workout area, and community room. Nestled in the heart of the city, you’ll have quick access to local restaurants, bars, shops, and more. Plus, easy access to 6th and 8th Avenues makes commuting a breeze. Don’t miss the opportunity to experience urban living at its finest in this charming condo on Cheesman Park!
- Type:
- Condo
- Sq.Ft.:
- 558
- Status:
- Active
- Beds:
- 1
- Year built:
- 1975
- Baths:
- 1.00
- MLS#:
- 3776410
- Subdivision:
- Congress Park
ADDITIONAL INFORMATION
Discover the allure of this charming second-floor condo, a perfect blend of comfort and style, nestled in a prime location. This one-bedroom, one-bathroom sanctuary has been meticulously updated to create a modern and inviting space. The heart of this home is the stunning kitchen, featuring sleek IKEA cabinetry that provides ample storage, alongside elegant granite countertops that add a touch of luxury. This kitchen doesn't just cater to your culinary needs; it opens seamlessly into the living area, creating an open, airy feel. The living space itself is a breath of fresh air, bathed in natural light that streams in through the sliding glass door leading to a private deck. Here, you can enjoy your morning coffee or unwind after a day's work in your personal outdoor retreat. The bedroom is a cozy haven, boasting two full mirrored closets that not only offer generous storage space but also reflect light, enhancing the sense of space. The carpet, only two years old, adds warmth and comfort underfoot. Additionally, the upgraded baseboard heating in all rooms ensures your comfort throughout the seasons. The bathroom has been thoughtfully renovated with a new tub, shower, and vanity, making it a modern and refreshing space. Freshly painted throughout, this condo feels brand new and is ready for you to make it your home. The building itself is exceptionally well-maintained, reflecting the quality of your living experience. Outside, a beautifully shaded patio area provides a tranquil space to relax and connect with neighbors. Convenience is key, with one reserved parking space included, ensuring ease of access. Located within close proximity to entertainment options, Cheesman Park, a variety of restaurants, a recreation center, and public transportation, everything you need is just moments away. This condo is not just a living space; it's a lifestyle choice for those seeking convenience, comfort, and charm.
$1,250,000
437 Garfield Street Denver, CO 80206
- Type:
- Townhouse
- Sq.Ft.:
- 2,703
- Status:
- Active
- Beds:
- 3
- Lot size:
- 0.05 Acres
- Year built:
- 1987
- Baths:
- 4.00
- MLS#:
- 5097859
- Subdivision:
- Cherry Creek
ADDITIONAL INFORMATION
Smashing townhome in perfect location in Cherry Creek. Lovely open floorplan with stunning 9 ft ceilings and skylights. Gracious sunny living and formal dining rooms. Hardwoods everywhere on main. Plantation shutters throughout. Newer windows. Family room (with gas fireplace, flat screen tv, ceiling fan) open to stunning white kitchen with granite counters (bar stool seating) and newer stainless steel appliances, gas stove, broom closet, cozy breakfast nook; glassed plant room enroute to huge private deck, powder room with designer cabinet (3 baths have designer cabinets and granite counters); lovely quiet master bedroom suite with huge closet and 5 piece bath, laundry top floor, generous 2nd bedroom with ensuite full bath and walk in closet; full basement with bonus tv room, large legal 3rd bedroom with full bath ensuite and enormous walk in closet, huge storage area plus cedar closet, newer 50 gal hot water heater and newer air conditioner, burglar alarm, finished 2 car garage
- Type:
- Townhouse
- Sq.Ft.:
- 1,524
- Status:
- Active
- Beds:
- 2
- Year built:
- 2005
- Baths:
- 3.00
- MLS#:
- 7455365
- Subdivision:
- Congress Park
ADDITIONAL INFORMATION
This gracious and welcoming townhouse in Congress Park has an ideal location - close to City Park, Sprouts, restaurants and shopping. The open layout and soaring ceilings in the main living spaces are perfect for entertaining, as well as evenings at home. The spacious living room with gas fireplace and large dining room provide a perfect backdrop for relaxing and dining. The kitchen is a cook's dream, with ample storage and prep space, beautiful wood cabinets, granite counters and easy access to the outdoor private patio. There's a wonderful flex space that would be perfect for an office or an additional living space on the main floor. The second floor features new carpet and plenty of light from the generous skylight. The en-suite primary with a sitting area nook, a large custom walk-in closet and a spacious 5-piece bathroom with a soaking tub is a true haven. The second floor is rounded out with a sunny second bedroom large enough for work and sleep, and a full bathroom with a laundry closet. The private outdoor space truly feels like an oasis, with an extra-tall fence and hardscaped patio for ease of dining and hanging out. With all new paint, beautifully maintained hardwood floors, fun light fixtures and new carpet this home is a must see!
$7,000,000
860 Vine Street Denver, CO 80206
- Type:
- Single Family
- Sq.Ft.:
- 8,951
- Status:
- Active
- Beds:
- 5
- Lot size:
- 0.36 Acres
- Year built:
- 1921
- Baths:
- 7.00
- MLS#:
- 4193246
- Subdivision:
- Morgans Historic District
ADDITIONAL INFORMATION
As featured in LUXE Magazine and 5280 Home, exquisite livability is embraced throughout this pristinely preserved Georgian historic home thoughtfully renovated in 2020. Originally built by Fisher & Fisher and recently designed by One Bleecker Interiors, this iconic historic residence is a showcase of timeless details, high-end finishes and modern amenities. Mature landscaping envelops the home poised on an oversized lot within Morgan’s Historic District. A stately brick exterior invites entry into the foyer showcasing marble flooring, hand-painted wallpaper and a Vaughan gold chandelier. The kitchen boasts custom cabinetry, honed Taj Mahal quartzite countertops, Wolf, ASKO and Sub-Zero appliances and Kravet wallpaper. Functioning gas fireplaces provide a cozy ambiance throughout, including in the living room, study and finished basement featuring a 1500+ bottle, temperature-controlled wine cellar. Relish in a vast backyard oasis flaunting an outdoor kitchen and a covered patio. A professionally maintained Control4 security system ensures peace of mind.
$550,000
2 Adams 705 St Denver, CO 80206
- Type:
- Other
- Sq.Ft.:
- 1,080
- Status:
- Active
- Beds:
- 2
- Year built:
- 1974
- Baths:
- 2.00
- MLS#:
- 9227796
- Subdivision:
- Cherry Creek
ADDITIONAL INFORMATION
Experience luxury and contemporary living in the heart of Cherry Creek! This recently remodeled condo offers an exquisite blend of modern design and timeless elegance, perfectly situated in one of Denver's most sought-after neighborhoods. This fully remodeled and redesigned unit has a bright and open layout for contemporary living, featuring a cozy wood-burning fireplace with a reclaimed wood surround. The brand new luxury vinyl plank flooring (2023) and recessed lighting throughout create a warm and inviting ambiance, while the high-end trowel texture on the walls adds a sleek, sophisticated look. The gourmet kitchen boasts ample storage with 42" upper cabinets, premium stainless steel appliances including a double oven, and stunning Brazilian stone countertops. The primary suite includes both a standard and walk-in closet, and the luxurious walk-in shower features a bench with multiple shower heads and body sprays. The second bedroom is a versatile space perfect for a guest bedroom, office, and/or gym. With patio doors that open to the balcony from the bedroom and dining room, this unit offers enhanced living and entertainment space including space for TV swivel mount. Both bathrooms are elegantly designed with stone countertops, custom tile with mosaic accents, and high-end fixtures. Step out onto the large balcony for breathtaking mountain views, perfect for relaxation and outdoor dining. This condo features triple pane and double hung windows for easy maintenance and added energy efficiency. The community offers an array of amenities including an indoor year-round pool and hot tub, well-appointed fitness center featuring a Peloton bike, and a clubhouse with full kitchen, ideal for hosting large gatherings. The prime Cherry Creek location provides easy access to premier shopping, dining, and cultural attractions, with convenient public transit just steps from the main entrance. Don't miss this opportunity to own a piece of luxury in Cherry Creek!
Andrea Conner, Colorado License # ER.100067447, Xome Inc., License #EC100044283, [email protected], 844-400-9663, 750 State Highway 121 Bypass, Suite 100, Lewisville, TX 75067

The content relating to real estate for sale in this Web site comes in part from the Internet Data eXchange (“IDX”) program of METROLIST, INC., DBA RECOLORADO® Real estate listings held by brokers other than this broker are marked with the IDX Logo. This information is being provided for the consumers’ personal, non-commercial use and may not be used for any other purpose. All information subject to change and should be independently verified. © 2024 METROLIST, INC., DBA RECOLORADO® – All Rights Reserved Click Here to view Full REcolorado Disclaimer
| Listing information is provided exclusively for consumers' personal, non-commercial use and may not be used for any purpose other than to identify prospective properties consumers may be interested in purchasing. Information source: Information and Real Estate Services, LLC. Provided for limited non-commercial use only under IRES Rules. © Copyright IRES |
Denver Real Estate
The median home value in Denver, CO is $421,900. This is lower than the county median home value of $422,200. The national median home value is $219,700. The average price of homes sold in Denver, CO is $421,900. Approximately 46.91% of Denver homes are owned, compared to 46.75% rented, while 6.34% are vacant. Denver real estate listings include condos, townhomes, and single family homes for sale. Commercial properties are also available. If you see a property you’re interested in, contact a Denver real estate agent to arrange a tour today!
Denver, Colorado 80206 has a population of 678,467. Denver 80206 is less family-centric than the surrounding county with 30.07% of the households containing married families with children. The county average for households married with children is 32.39%.
The median household income in Denver, Colorado 80206 is $60,098. The median household income for the surrounding county is $60,098 compared to the national median of $57,652. The median age of people living in Denver 80206 is 34.4 years.
Denver Weather
The average high temperature in July is 89.9 degrees, with an average low temperature in January of 18.8 degrees. The average rainfall is approximately 17.4 inches per year, with 56.7 inches of snow per year.
