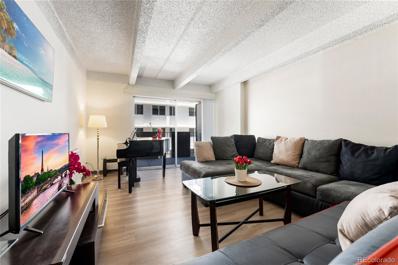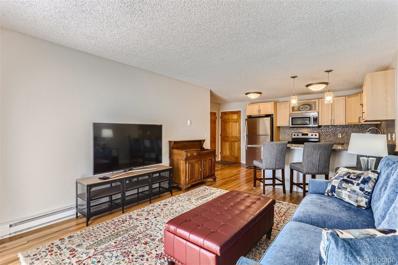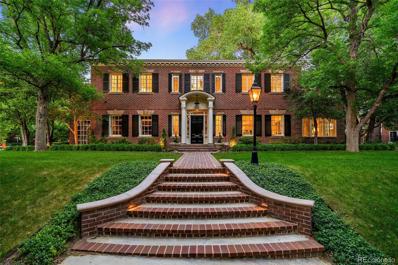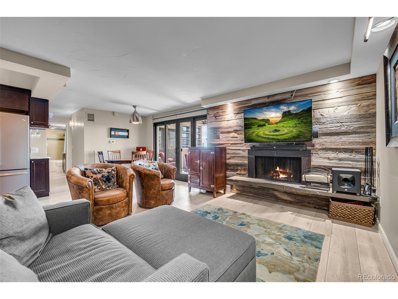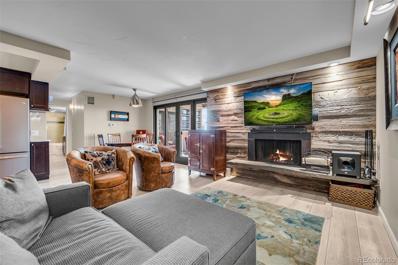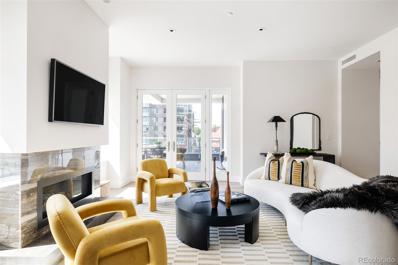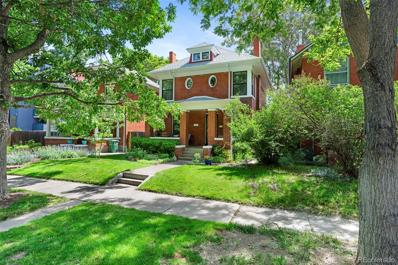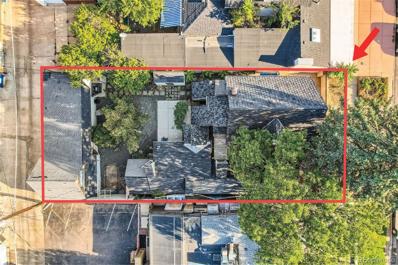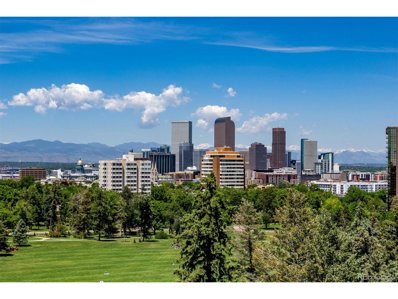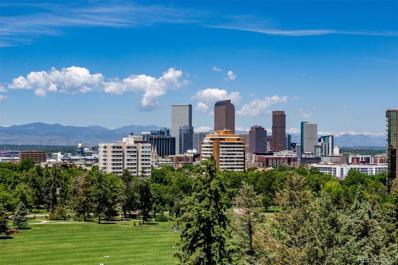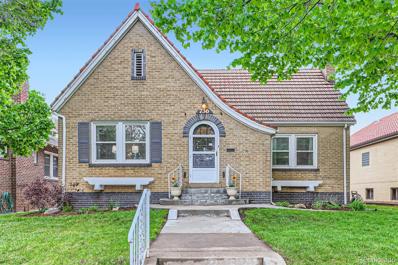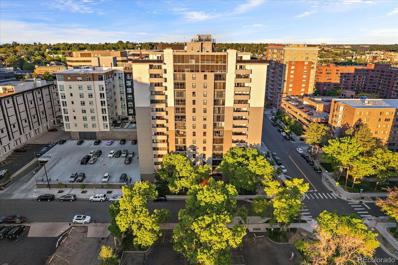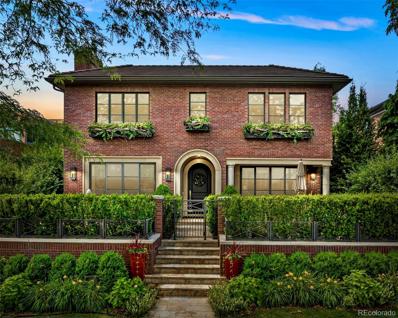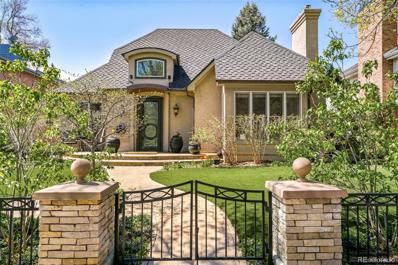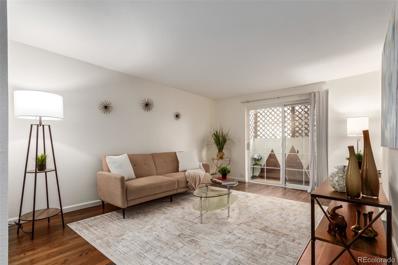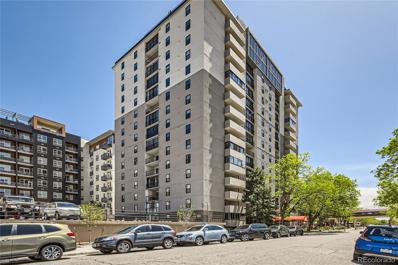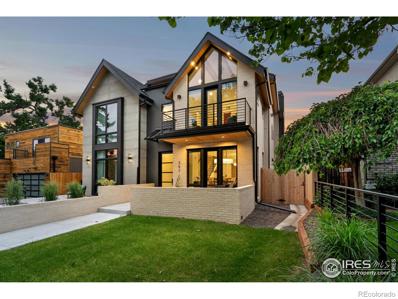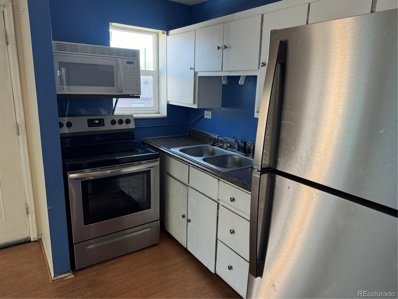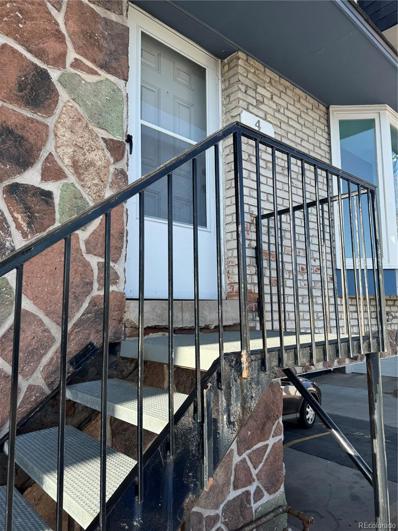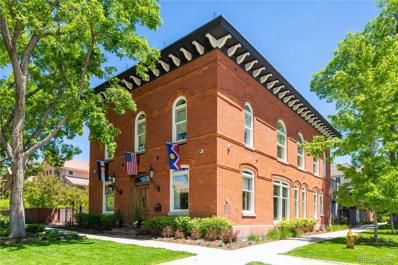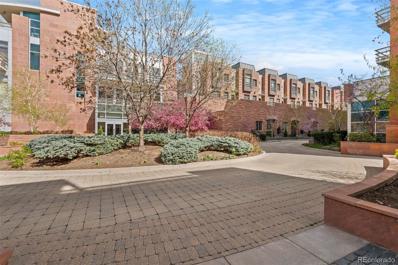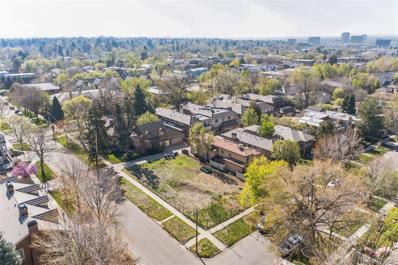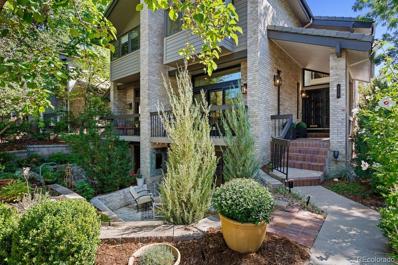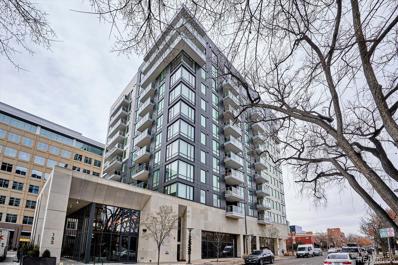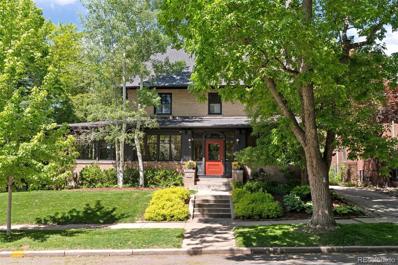Denver CO Homes for Rent
- Type:
- Condo
- Sq.Ft.:
- 719
- Status:
- Active
- Beds:
- 1
- Year built:
- 1969
- Baths:
- 1.00
- MLS#:
- 4869458
- Subdivision:
- Cheesman Park
ADDITIONAL INFORMATION
Welcome to this inviting condo situated in an unbeatable location directly on the northeast side of Cheesman Park in Denver! Step inside to discover an open floor plan that seamlessly connects the kitchen, dining area, and living room. The kitchen features a breakfast bar and offers clear sightlines through to the dining space and living room, extending to a spacious covered balcony where you can unwind and enjoy the fresh air. Large floor-to-ceiling windows and sliding glass doors open onto the balcony, allowing abundant natural light to flood the living areas. The generously sized bedroom boasts a walk-through closet leading to a private en-suite bathroom, providing a comfortable and convenient retreat. A deeded parking space adds everyday convenience, ensuring hassle-free access to your vehicle. This condo also offers fantastic amenities, including a lower-level in-ground pool, a workout area, and community room. Nestled in the heart of the city, you’ll have quick access to local restaurants, bars, shops, and more. Plus, easy access to 6th and 8th Avenues makes commuting a breeze. Don’t miss the opportunity to experience urban living at its finest in this charming condo on Cheesman Park!
- Type:
- Condo
- Sq.Ft.:
- 558
- Status:
- Active
- Beds:
- 1
- Year built:
- 1975
- Baths:
- 1.00
- MLS#:
- 3776410
- Subdivision:
- Congress Park
ADDITIONAL INFORMATION
Discover the allure of this charming second-floor condo, a perfect blend of comfort and style, nestled in a prime location. This one-bedroom, one-bathroom sanctuary has been meticulously updated to create a modern and inviting space. The heart of this home is the stunning kitchen, featuring sleek IKEA cabinetry that provides ample storage, alongside elegant granite countertops that add a touch of luxury. This kitchen doesn't just cater to your culinary needs; it opens seamlessly into the living area, creating an open, airy feel. The living space itself is a breath of fresh air, bathed in natural light that streams in through the sliding glass door leading to a private deck. Here, you can enjoy your morning coffee or unwind after a day's work in your personal outdoor retreat. The bedroom is a cozy haven, boasting two full mirrored closets that not only offer generous storage space but also reflect light, enhancing the sense of space. The carpet, only two years old, adds warmth and comfort underfoot. Additionally, the upgraded baseboard heating in all rooms ensures your comfort throughout the seasons. The bathroom has been thoughtfully renovated with a new tub, shower, and vanity, making it a modern and refreshing space. Freshly painted throughout, this condo feels brand new and is ready for you to make it your home. The building itself is exceptionally well-maintained, reflecting the quality of your living experience. Outside, a beautifully shaded patio area provides a tranquil space to relax and connect with neighbors. Convenience is key, with one reserved parking space included, ensuring ease of access. Located within close proximity to entertainment options, Cheesman Park, a variety of restaurants, a recreation center, and public transportation, everything you need is just moments away. This condo is not just a living space; it's a lifestyle choice for those seeking convenience, comfort, and charm.
$7,000,000
860 Vine Street Denver, CO 80206
- Type:
- Single Family
- Sq.Ft.:
- 8,951
- Status:
- Active
- Beds:
- 5
- Lot size:
- 0.36 Acres
- Year built:
- 1921
- Baths:
- 7.00
- MLS#:
- 4193246
- Subdivision:
- Morgans Historic District
ADDITIONAL INFORMATION
As featured in LUXE Magazine and 5280 Home, exquisite livability is embraced throughout this pristinely preserved Georgian historic home thoughtfully renovated in 2020. Originally built by Fisher & Fisher and recently designed by One Bleecker Interiors, this iconic historic residence is a showcase of timeless details, high-end finishes and modern amenities. Mature landscaping envelops the home poised on an oversized lot within Morgan’s Historic District. A stately brick exterior invites entry into the foyer showcasing marble flooring, hand-painted wallpaper and a Vaughan gold chandelier. The kitchen boasts custom cabinetry, honed Taj Mahal quartzite countertops, Wolf, ASKO and Sub-Zero appliances and Kravet wallpaper. Functioning gas fireplaces provide a cozy ambiance throughout, including in the living room, study and finished basement featuring a 1500+ bottle, temperature-controlled wine cellar. Relish in a vast backyard oasis flaunting an outdoor kitchen and a covered patio. A professionally maintained Control4 security system ensures peace of mind.
$550,000
2 Adams 705 St Denver, CO 80206
- Type:
- Other
- Sq.Ft.:
- 1,080
- Status:
- Active
- Beds:
- 2
- Year built:
- 1974
- Baths:
- 2.00
- MLS#:
- 9227796
- Subdivision:
- Cherry Creek
ADDITIONAL INFORMATION
Experience luxury and contemporary living in the heart of Cherry Creek! This recently remodeled condo offers an exquisite blend of modern design and timeless elegance, perfectly situated in one of Denver's most sought-after neighborhoods. This fully remodeled and redesigned unit has a bright and open layout for contemporary living, featuring a cozy wood-burning fireplace with a reclaimed wood surround. The brand new luxury vinyl plank flooring (2023) and recessed lighting throughout create a warm and inviting ambiance, while the high-end trowel texture on the walls adds a sleek, sophisticated look. The gourmet kitchen boasts ample storage with 42" upper cabinets, premium stainless steel appliances including a double oven, and stunning Brazilian stone countertops. The primary suite includes both a standard and walk-in closet, and the luxurious walk-in shower features a bench with multiple shower heads and body sprays. The second bedroom is a versatile space perfect for a guest bedroom, office, and/or gym. With patio doors that open to the balcony from the bedroom and dining room, this unit offers enhanced living and entertainment space including space for TV swivel mount. Both bathrooms are elegantly designed with stone countertops, custom tile with mosaic accents, and high-end fixtures. Step out onto the large balcony for breathtaking mountain views, perfect for relaxation and outdoor dining. This condo features triple pane and double hung windows for easy maintenance and added energy efficiency. The community offers an array of amenities including an indoor year-round pool and hot tub, well-appointed fitness center featuring a Peloton bike, and a clubhouse with full kitchen, ideal for hosting large gatherings. The prime Cherry Creek location provides easy access to premier shopping, dining, and cultural attractions, with convenient public transit just steps from the main entrance. Don't miss this opportunity to own a piece of luxury in Cherry Creek!
- Type:
- Condo
- Sq.Ft.:
- 1,080
- Status:
- Active
- Beds:
- 2
- Year built:
- 1974
- Baths:
- 2.00
- MLS#:
- 9227796
- Subdivision:
- Cherry Creek
ADDITIONAL INFORMATION
Experience luxury and contemporary living in the heart of Cherry Creek! This recently remodeled condo offers an exquisite blend of modern design and timeless elegance, perfectly situated in one of Denver's most sought-after neighborhoods. This fully remodeled and redesigned unit has a bright and open layout for contemporary living, featuring a cozy wood-burning fireplace with a reclaimed wood surround. The brand new luxury vinyl plank flooring (2023) and recessed lighting throughout create a warm and inviting ambiance, while the high-end trowel texture on the walls adds a sleek, sophisticated look. The gourmet kitchen boasts ample storage with 42" upper cabinets, premium stainless steel appliances including a double oven, and stunning Brazilian stone countertops. The primary suite includes both a standard and walk-in closet, and the luxurious walk-in shower features a bench with multiple shower heads and body sprays. The second bedroom is a versatile space perfect for a guest bedroom, office, and/or gym. With patio doors that open to the balcony from the bedroom and dining room, this unit offers enhanced living and entertainment space including space for TV swivel mount. Both bathrooms are elegantly designed with stone countertops, custom tile with mosaic accents, and high-end fixtures. Step out onto the large balcony for breathtaking mountain views, perfect for relaxation and outdoor dining. This condo features triple pane and double hung windows for easy maintenance and added energy efficiency. The community offers an array of amenities including an indoor year-round pool and hot tub, well-appointed fitness center featuring a Peloton bike, and a clubhouse with full kitchen, ideal for hosting large gatherings. The prime Cherry Creek location provides easy access to premier shopping, dining, and cultural attractions, with convenient public transit just steps from the main entrance. Don't miss this opportunity to own a piece of luxury in Cherry Creek!
$2,150,000
155 Steele Street Unit 316 Denver, CO 80206
- Type:
- Condo
- Sq.Ft.:
- 1,950
- Status:
- Active
- Beds:
- 3
- Year built:
- 2017
- Baths:
- 3.00
- MLS#:
- 2179371
- Subdivision:
- Cherry Creek North
ADDITIONAL INFORMATION
Price Significantly Reduced on this Rare 3-Bedroom Residence – One of the Building's Largest Condo Units (Outside the Penthouses). Step into a spacious, light-filled living area anchored by a modern gas fireplace, framed by expansive windows with custom remote-controlled blinds. Sliding glass doors lead to a private outdoor terrace featuring a gas hook-up for grilling and a built-in drainage system. Thoughtfully designed, the residence includes two A/C units and a walk-in pantry for added convenience. The gourmet chef’s kitchen is equipped with premium appliances, including a Wolf gas range, oven, and microwave, a Sub-Zero refrigerator and freezer, custom Vogo cabinetry, and an Asko dishwasher. From here, step out to the second patio for additional outdoor living space. Retreat to the luxurious primary suite, complete with a custom walk-in closet and a spa-like bathroom featuring a soaking tub and a walk-in shower. On the opposite side of the unit, a private guest room with an en-suite bathroom ensures comfort for visitors, while the third bedroom offers flexible space, perfect for a home office or additional guest room. Indulge in exclusive building amenities, including a rooftop pool with breathtaking mountain views, a lounge area with a gas fire pit, and an outdoor kitchen equipped with a grill, pizza oven, fireplace, and fridge. This unit also comes with two dedicated garage parking spaces and a private storage closet. For added peace of mind, enjoy concierge services and the security of a ButterflyMX system.
$1,195,000
1346 Steele Street Denver, CO 80206
- Type:
- Single Family
- Sq.Ft.:
- 2,692
- Status:
- Active
- Beds:
- 3
- Lot size:
- 0.1 Acres
- Year built:
- 1911
- Baths:
- 3.00
- MLS#:
- 3331987
- Subdivision:
- Congress Park
ADDITIONAL INFORMATION
Brick Denver Square in Congress Park! On a lush lot sits a grand home with an amazing covered front patio. The main floor is light and bright with hardwood floors running throughout. A warm living room sits at the front of house enjoying views of the treelined street. The dining room seamlessly connects to a large eat-in kitchen with new appliances plus an informal eat-in area and built-in desk. Relaxation will come easy in the cozy sitting room with sliding doors to the back deck. Upstairs sits an impressively large primary suite with 2 closets and large primary bathroom. There are 2 sunny secondary bedrooms on the upper floor which share a hall bathroom. A finished lofted 3rd floor has space for a playroom, office, flex space + more. The home has gone through a refresh + update including new roof, HVAC systems, decking, kitchen appliances, paint and so much more.
$3,250,000
325 Detroit Street Denver, CO 80206
- Type:
- Land
- Sq.Ft.:
- n/a
- Status:
- Active
- Beds:
- n/a
- Baths:
- MLS#:
- 9655005
- Subdivision:
- Cherry Creek North
ADDITIONAL INFORMATION
A rare opportunity for re-development in the heart of Cherry Creek North awaits you. The Seller has completed the re-zoning process to C-CCN-4. This 6250 SF site (currently with improvements but selling based on land value) is prime for your imagination to create something extraordinary. Schedule your showing today!
$989,000
1111 Race 9B St Denver, CO 80206
- Type:
- Other
- Sq.Ft.:
- 1,840
- Status:
- Active
- Beds:
- 2
- Lot size:
- 0.35 Acres
- Year built:
- 1971
- Baths:
- 2.00
- MLS#:
- 1787427
- Subdivision:
- Cheesman Park
ADDITIONAL INFORMATION
$20,000 Seller Credit! THE BEST VIEWS IN DENVER! This stunning 9th floor luxury condo offers views overlooking Cheeseman Park, the Capital building, downtown and the entire front range stretching from Pikes Peak to Long's Peak. From the balcony you can see park, city and snow capped mountain top all at the same time! This gorgeous property was totally renovated in 2019 and features a brand new marble gas fireplace, large kitchen with hardwood cabinetry and beautiful stone tile flooring and quartz countertops. There is a breakfast nook, large living room and a dining room featuring stunning woodwork. The primary suite features wood flooring, views from both the bedroom and beautifully updates bathroom. Across the hall you will find a huge room that serves as an office/library with an adjoining second bedroom. This highly sought after building sits directly on Cheeseman Park close to restaurants, shopping and is nestled in a lovely neighborhood! This property comes with TWO parking spots and added storage.
- Type:
- Condo
- Sq.Ft.:
- 1,840
- Status:
- Active
- Beds:
- 2
- Lot size:
- 0.35 Acres
- Year built:
- 1971
- Baths:
- 2.00
- MLS#:
- 1787427
- Subdivision:
- Cheesman Park
ADDITIONAL INFORMATION
$20,000 Seller Credit! THE BEST VIEWS IN DENVER! This stunning 9th floor luxury condo offers views overlooking Cheeseman Park, the Capital building, downtown and the entire front range stretching from Pikes Peak to Long's Peak. From the balcony you can see park, city and snow capped mountain top all at the same time! This gorgeous property was totally renovated in 2019 and features a brand new marble gas fireplace, large kitchen with hardwood cabinetry and beautiful stone tile flooring and quartz countertops. There is a breakfast nook, large living room and a dining room featuring stunning woodwork. The primary suite features wood flooring, views from both the bedroom and beautifully updates bathroom. Across the hall you will find a huge room that serves as an office/library with an adjoining second bedroom. This highly sought after building sits directly on Cheeseman Park close to restaurants, shopping and is nestled in a lovely neighborhood! This property comes with TWO parking spots and added storage.
$750,000
736 Harrison Street Denver, CO 80206
- Type:
- Single Family
- Sq.Ft.:
- 1,657
- Status:
- Active
- Beds:
- 3
- Lot size:
- 0.14 Acres
- Year built:
- 1926
- Baths:
- 2.00
- MLS#:
- 3276088
- Subdivision:
- Congress Park
ADDITIONAL INFORMATION
MAJOR PRICE IMPROVEMENT! Within walking distance to over 20 restaurants, the new AMC Theatre and the new 9th and Colorado development, and only a stones throw from Trader Joe's, this location cannot be beat. This charming and beautifully updated Tudor sits in one of the most desirable and convenient neighborhoods in Denver. With over 1200sf on the main floor with lots of natural sunlight and a fantastic layout, it boasts a large ensuite bathroom with quartz countertops and a clawfoot tub in the primary bedroom, and a second full bath ensuite in the second bedroom. After stepping through the gorgeous original hardwood front doorway, you're greeted with well-kept original hardwood floors leading into a sizeable living room with coved ceilings, complete with built-in bookshelves surrounding the fireplace, and south-facing windows. The living room flows naturally into the formal dining room where more built-ins and well-placed windows offer the perfect space to entertain dinner. The kitchen has been timelessly updated with stainless steel appliances, plenty of storage, granite tile countertops, and an in-kitchen eating area. Step out of the kitchen and onto the large newer deck and beautiful back patio, another perfect space for entertaining or just enjoying our beautiful weather. Both yards are equipped with sprinklers, and the mature trees both in front and behind the house offer plenty of shade and privacy. From the gorgeous woodwork throughout, to the updated paint, lighting, and ceiling fans, this home is certainly move-in-ready. The basement offers a 3rd non-conforming bedroom/office, and another living space that makes a great movie room/playroom/flex space. There are newer windows, a newer AC unit, and a durable tile roof as well. Enjoy historic 7th Ave Pkwy only steps out the front door, the lovely and inspiring Botanic Gardens, Cherry Creek, and Congress Park with its new pool, tennis courts, and playground.
- Type:
- Condo
- Sq.Ft.:
- 1,080
- Status:
- Active
- Beds:
- 2
- Year built:
- 1974
- Baths:
- 2.00
- MLS#:
- 4631381
- Subdivision:
- Cherry Creek
ADDITIONAL INFORMATION
Location, Location, Location! Cherry Creek home with VIEWS, VIEWS, VIEWS! Stroll one block to the Cherry Creek Mall, restaurants & the best shopping Colorado has to offer. This building is surrounded by upscale shopping, luxury salons, and nightlife. Enjoy spectacular mountain views from your private balcony in this very quiet building. This building offers 24 hour security, on-site manager, a heated indoor pool, gym/fitness center, hot tub, business center, clubhouse, pool table, and plenty of outdoor seating in common areas. This unit has 2 dedicated parking spaces (B38 & 227) and a storage space. Come see the potential that this condo offers and with a little cosmetic updating, this unit will boast perfection. Owner willing to finance!
$4,890,000
445 Cook Street Denver, CO 80206
- Type:
- Single Family
- Sq.Ft.:
- 6,545
- Status:
- Active
- Beds:
- 5
- Lot size:
- 0.14 Acres
- Year built:
- 2012
- Baths:
- 6.00
- MLS#:
- 4868837
- Subdivision:
- Cherry Creek North
ADDITIONAL INFORMATION
Discover the epitome of elegance and craftsmanship in this one-of-a-kind, sophisticated single-family home nestled in the heart of Cherry Creek North. Immaculate and designed with unmatched attention to detail, this home utilizes only the finest materials and finishes to create a living space that is as luxurious as it is functional. Prepare to be captivated by the expansive gourmet kitchen, perfect for culinary enthusiasts, and the state-of-the-art built-in sound system that enhances every gathering with crystal clear audio. The home's advanced whole-house air filtration system ensures a pristine environment, while custom wall finishes and strategically placed art lighting add an air of sophistication. Experience seamless indoor-outdoor living with stunning La Cantina doors that open to a tranquil patio. This urban oasis features an automatic louvered pergola, an inviting fireplace, and lush landscaping—ideal for serene relaxation or lively entertaining. Accessibility is effortless with an elevator and dual staircases leading to the second floor, where you'll find three en-suite bedrooms and a sumptuous primary suite. This suite boasts a bonus room perfect for unwinding or setting up a convenient upstairs office. The spa-like his and hers bathrooms are interconnected by a luxurious walk-through steam shower. The beautifully appointed lower level extends the living space, featuring bonus space for a fitness area, a flexible rec room, two additional bedrooms, and two baths. An existing office is cleverly plumbed to transform into a wine cellar if desired. Situated just blocks away from Cherry Creek's vibrant array of fine dining, exclusive shops, and exquisite galleries, this stately home is not to be missed.
$2,995,000
215 Monroe Street Denver, CO 80206
- Type:
- Single Family
- Sq.Ft.:
- 4,447
- Status:
- Active
- Beds:
- 4
- Lot size:
- 0.14 Acres
- Year built:
- 1993
- Baths:
- 5.00
- MLS#:
- 1626160
- Subdivision:
- Cherry Creek
ADDITIONAL INFORMATION
A vision of sophisticated elegance emerges in this classic home poised on a coveted block in Cherry Creek North, featuring a hard-to-find main floor primary suite. As you enter, soaring entry ceilings set the tone for grandeur complemented by classic architectural details throughout. A new tiled fireplace glows w/ ambiance in a formal living room, which opens to a light-filled dining room and a new built-in dry bar. High-end appliances, including a Dacor 48-inch range and SubZero refrigerator, are showcased in the chef's kitchen, which flows effortlessly into the light-filled great room. Escape to a rare main-floor primary suite boasting a spa-like bath with soaking tub and French doors opening to a private backyard patio. Also on the main floor, a large designated office with beautiful new built-ins offers enough room for two workspaces. Upstairs, two additional bedrooms feature their own ensuite baths. Venture downstairs to discover a versatile finished basement with another ensuite bedroom, a large living area, and a second kitchen. Featuring a separate side entrance, this space can be easily locked off from the main home and transformed into a private apartment or nanny suite. Also in the lower level is a large remodeled home gym area that can be used as bonus space. Situated on a quiet block yet just a stone’s throw from Cherry Creek shopping and dining, this home marries convenience w/ tranquility and privacy - no shared walls with neighbors!
- Type:
- Condo
- Sq.Ft.:
- 558
- Status:
- Active
- Beds:
- 1
- Lot size:
- 0.01 Acres
- Year built:
- 1975
- Baths:
- 1.00
- MLS#:
- 5126753
- Subdivision:
- Congress Park
ADDITIONAL INFORMATION
Prepare to be amazed by this single-level unit in the vibrant Congress Park neighborhood of Denver. The welcoming living room with hardwood flooring and sliding glass doors to the garden-level, screened back patio is designed for relaxation or entertaining. The eat-in kitchen features white cabinets with crown molding, stainless steel appliances, subway tile backsplash, and quartz counters. Experience a restful night's sleep in the sizable bedroom equipped with plush carpet and a mirrored door closet. The cozy back patio is ideal for unwinding after a busy day with a special view. The laundry room and secure bike storage are adjacent to the unit for minimum effort and maximum return. Conveniently located just blocks from City Park, Carla Madison Recreation Center, Cheesman Park, Congress Park Outdoor Pool, Denver Museum of Nature & Science, Denver Botanic Gardens, restaurants, schools, shopping, public transportation, and more. It's a pedestrian and cyclist's paradise, but you also have a deeded, reserved parking spot. Call your agent, schedule your showing, and don't miss out on this fantastic value! Tenants are in place through April 1, 2025.
- Type:
- Condo
- Sq.Ft.:
- 772
- Status:
- Active
- Beds:
- 2
- Year built:
- 1974
- Baths:
- 1.00
- MLS#:
- 8675600
- Subdivision:
- Cherry Creek
ADDITIONAL INFORMATION
Remodeled, updated, expanded 2-bedroom, 1 full bathroom with custom design elements in prestigious Cherry Creek. Unit 1509 was a fully permitted renovation to maximize the homes space, capture the natural light and an open modern layout. The remodeled kitchen and bathroom feature quartz waterfall counter, eat in bar, stainless steel appliances, custom cabinets, quartz bathroom counters, double sink, and subway tile surround newer luxury vinyl plank flooring and plush carpeting in the primary bedroom. 2 bedroom (non-conforming) with french doors provides the "expanded" layout to flex as your guest space, family room or office while brining in natural light from the east. Extra care was taken in insulating this space during renovation. Quiet building. Only Penthouse floor above. Located just one block from the Cherry Creek Mall, this building offers the ultimate convenience and is surrounded by upscale retail options. Enjoy the luxury of laundry facilities on each floor, a heated indoor pool, hot tub, workout facility, clubhouse, on-site manager, 24hour package delivery and access, and associated building parking. This quiet and well-maintained fifteenth-floor unit provides a perfectly located oasis in the heart of the city. Don't miss your chance to experience the luxury of Cherry Creek living at a fantastic price!
$3,175,000
257 Jackson Street Denver, CO 80206
- Type:
- Multi-Family
- Sq.Ft.:
- 4,004
- Status:
- Active
- Beds:
- 4
- Lot size:
- 0.07 Acres
- Year built:
- 2022
- Baths:
- 5.00
- MLS#:
- IR1008922
- Subdivision:
- Cherry Creek North
ADDITIONAL INFORMATION
This 2022 built Cherry Creek duplex will captivate you with the inspired design of a softer, warmer modern style, light hues, linear architecture and windows, and a connection to the outdoors. This stunning home features multiple living areas, ample storage, excellent soundproofing, and an elevator with service to all 4 levels. The central, open kitchen with Thermador appliances includes a 48" dual fuel range/oven and 12' island. Moving into the primary suite you'll find dual walk-in closets, fireplace, 10' double vanity, and a wet room with freestanding tub and steam shower. The bedrooms are well spaced between 3 levels, three ensuite with walk-in closets. The basement level has 10' ceilings, a large living area with wet bar, wine closet, and conditioned storage space. On the third floor, relax in the loft complete with a beverage station, then head outside to your two-tier rooftop deck. Choose between the covered alfresco bar counter or the open lower level with gas fire pit and mountain views. Enjoy a fully fenced, low maintenance lot with hardscaping, sprinklers and drip lines for landscaping, front and back patios, a built-in Lynx grill, and 2nd floor balcony. Owner upgrades include Lutron dimmers with smart capability, fabric cellular blinds, and pull-out drawers in cabinets throughout. 2-car attached garage, and mudroom with built-ins and a utility sink. Enjoy the unbeatable location on a quiet tree-lined street, blocks to the iconic dining, retail, and art hub for which this neighborhood is known.
- Type:
- Other
- Sq.Ft.:
- 770
- Status:
- Active
- Beds:
- 2
- Year built:
- 1964
- Baths:
- 2.00
- MLS#:
- 5105999
- Subdivision:
- Congress Park
ADDITIONAL INFORMATION
TERRIFIC LOCATION!!! Can rent for up to $2200 per month! (that's what next door is rented for)*Northwest corner of building** Bright-Cheerful Living Room w/ BAY WINDOW** Hardwood-Style Floors** Newer Carpet**TERRIFIC LOCATION** Very near Health Sciences Center**IDEAL for Owner Occupant or Investor wanting very good cash flow**Convenient for RTD transportation!! *** FURTHEST UNIT FROM COLORADO BLVD.-- MUCH QUIETER THAN OTHERS--- AND DEEDED COVERED PARKING w/ STORAGE --north space in back! Currently there are some mattresses there. Those will be moved during closing process. This is agent owned property
- Type:
- Condo
- Sq.Ft.:
- 770
- Status:
- Active
- Beds:
- 2
- Year built:
- 1964
- Baths:
- 2.00
- MLS#:
- 5105999
- Subdivision:
- Congress Park
ADDITIONAL INFORMATION
TERRIFIC LOCATION!!! Can rent for up to $2200 per month! (that's what next door is rented for)*Northwest corner of building** Bright-Cheerful Living Room w/ BAY WINDOW** Hardwood-Style Floors** Newer Carpet**TERRIFIC LOCATION** Very near Health Sciences Center**IDEAL for Owner Occupant or Investor wanting very good cash flow**Convenient for RTD transportation!! *** FURTHEST UNIT FROM COLORADO BLVD.-- MUCH QUIETER THAN OTHERS--- AND DEEDED COVERED PARKING w/ STORAGE --north space in back! Currently there are some mattresses there. Those will be moved during closing process. This is agent owned property
$10,900,000
400 Saint Paul Street Denver, CO 80206
- Type:
- Single Family
- Sq.Ft.:
- 13,602
- Status:
- Active
- Beds:
- 4
- Lot size:
- 0.29 Acres
- Year built:
- 1891
- Baths:
- 8.00
- MLS#:
- 3775482
- Subdivision:
- Harmans
ADDITIONAL INFORMATION
VISIT HARMANHALL.COM FOR PROPERTY VIDEO, FLOOR PLAN, AND MORE INFORMATION. Introducing Denver's most iconic residence, Harman Hall brings history and tradition to the heart of Cherry Creek North. Originally built in 1891 as the town hall for the area, 400 Saint Paul Street was impeccably renovated into a residence in 2010 and boasts the highest quality design & architecture. Embedded on a rare extra-large corner lot & spanning 4 expansive stories, this red-bricked abode was designed for a lover of admirable classics & extraordinary congregations. On the main floor you find your living quarters with an attached event space featuring a full bar and staff kitchen - expansive enough for any sized function. Two expansive patios located on the front and backside of the home, featuring impeccable landscaping, snow melt systems, 3 outdoor gas fire pits, outdoor BBQ with a pizza oven, and a pool/spa. The second floor is home to a sanctuary-like primary suite featuring a lounge area, fireplace, outdoor terrace, steam shower, and his & her closets. To top it off, you’ll find the third floor fully opened up to a rooftop terrace within the trees and panoramic views of downtown Cherry Creek. In the basement you’ll find two spa-like guest suites, entertainers' kitchen, movie theater, two wine cellars, wine tasting room with an art installation of Aspen tree, and an underground parking garage that is set up as a speakeasy to put your vintage cars on display while enjoying a drink at the bar and watching sports on the projector screen. This home truly is an entertainers dream and hard to capture through photography - come see for yourself! There is a gated garage entrance with a driveway. Snowmelt system on brick sidewalk, driveway, and main floor patios.
- Type:
- Condo
- Sq.Ft.:
- 2,339
- Status:
- Active
- Beds:
- 2
- Year built:
- 2009
- Baths:
- 3.00
- MLS#:
- 6248140
- Subdivision:
- Cherry Creek
ADDITIONAL INFORMATION
Welcome home to one of Cherry Creek Norths most coveted communities, North Creek. A true lock and leave property complimented by the only complex with 24/7 concierge on site, secure gated entrance and a location that simply can't be beat. Just one of 9 brownstones in the complex and only one of a few that feature an interior elevator in the unit itself, offering two story living without the requirement of stairs. This two bedroom, three bathroom townhouse lives large with ample room for both relaxation and entertainment. The open-concept living and dining areas are filled with natural light, enhanced by soaring ceilings, a gas fireplace, and exquisite hardwood floors. The gourmet kitchen is a culinary masterpiece, boasting high-end stainless steel appliances, granite countertops, a large island with seating, and custom cabinetry. The primary bedroom is a private oasis with a spa-like ensuite bathroom, a walk-in closet. The secondary bedroom features an ensuite 3/4 bathroom with luxury finishes. Additionally, you can enjoy the Colorado sunshine on your private terrace perfect for outdoor dining and relaxation. Throughout the home, you'll find top-quality finishes, including custom moldings, designer light fixtures, and premium window treatments. The unit has use of 2 parking spaces in the private, heated garage with access to 110V outlet for charging EVs. Cherry Creek North is renowned for its upscale shopping, fine dining, and cultural attractions. With easy access to downtown Denver and major transportation routes, you'll have everything you need at your doorstep. This luxurious townhouse is a rare find in Cherry Creek North and offers a lifestyle of comfort, convenience, and sophistication. 3D walkthrough: https://listings.thedenvercreativegroup.com/sites/105-fillmore-st-unit-204-denver-co-80206-8955639/branded
$3,900,000
490 Madison Street Denver, CO 80206
- Type:
- Land
- Sq.Ft.:
- n/a
- Status:
- Active
- Beds:
- n/a
- Baths:
- MLS#:
- 6615232
- Subdivision:
- Harmans Sub
ADDITIONAL INFORMATION
An amazing double lot on the corner of 5th and Madison. This spacious 75‘ x 125‘ is one of the last opportunities in Cherry Creek North on a block that has been fully rebuilt and a very quiet part of the neighborhood with mature landscaping. All the convenience of Cherry Creek without the congestion
$1,750,000
210 N Garfield Street Denver, CO 80206
- Type:
- Townhouse
- Sq.Ft.:
- 3,950
- Status:
- Active
- Beds:
- 3
- Lot size:
- 0.08 Acres
- Year built:
- 1984
- Baths:
- 4.00
- MLS#:
- 1539986
- Subdivision:
- Cherry Creek
ADDITIONAL INFORMATION
Nestled within the vibrant community of Cherry Creek North, this exquisite townhome offers a lifestyle of unparalleled convenience and luxury. Immerse yourself in the bustling energy of Cherry Creek North, where galleries, cocktail lounges, shopping boutiques, and top-notch dining options are just steps away. Explore the eclectic mix of rooftop bars, cozy coffee shops, fitness centers, yoga studios, and wellness facilities, all within easy reach of your doorstep. This stunning townhome boasts a coveted southern exposure, flooding every room with abundant natural sunlight. Offering three bedrooms and four bathrooms, along with a spacious floor plan, it offers ample space for comfortable living. A walkout basement with additional living space, leads to a spacious west-facing patio, ideal for soaking in the picturesque sunsets and entertaining. Multiple outdoor living areas provide perfect spots for relaxation and gatherings, while the attached two-car garage ensures convenience and comfort.
- Type:
- Condo
- Sq.Ft.:
- 858
- Status:
- Active
- Beds:
- 1
- Year built:
- 2017
- Baths:
- 2.00
- MLS#:
- 3740821
- Subdivision:
- Cherry Creek North
ADDITIONAL INFORMATION
The perfect pied-a-terre in Cherry Creek North. Rarely used one bedroom, 1 1/2 bath just steps from all the shops, restaurants, salons and galleries that Cherry Creek has to offer. Beautiful modern finishes with a cook's kitchen complete with ample storage, quartz counters and an island with counter seating. The open floor plan feels spacious and bright with a cozy fireplace and wonderful balcony for outdoor enjoyment. The bedroom suite is an oasis of luxury with a huge walk-in closet, double vanity bathroom and plenty of space. The convenience of the underground deeded parking space and storage closet is only topped by the in unit washer/dryer and the wonderful concierge service/ front desk. Look forward to relaxing at the penthouse level infinity pool and gathering area that has incredible city and mountain views!
$2,999,900
805 Gaylord Street Denver, CO 80206
- Type:
- Single Family
- Sq.Ft.:
- 6,635
- Status:
- Active
- Beds:
- 6
- Lot size:
- 0.22 Acres
- Year built:
- 1906
- Baths:
- 7.00
- MLS#:
- 9151608
- Subdivision:
- Morgan's Historic District
ADDITIONAL INFORMATION
As featured in the New York Times' "What You Get" Column, this is an incredibly rare opportunity to own a spectacular historic home on an oversized corner lot in the highly coveted Morgan's Historic District! Designed by the renowned architecture firm Fisher and Fisher, this exceptional residence is one of the oldest homes in the neighborhood and was previously home to Antoinette Perry (after whom the Tony Awards were named). The home offers 7,497 square feet of stunning character including unpainted original quarter sawn oak, a large fully enclosed front porch, a gorgeous central stairwell, coffered living room ceilings, a beautiful built-in dining room hutch, a large third floor ballroom/billiards room, wood floors, brick construction, mature landscaping, and more. Contemporary luxury features include a Viking oven/range, a bonus double oven, a large honed granite kitchen island with hidden slide-out freezer drawers, built-in bench seating in the casual dining area, two primary bathrooms, a steam shower, multiple quiet places to work from home, a built-in backyard grill, and fully paid-for solar panels. This home is fantastic for entertaining, and unique attributes such as the built-in telephone booth, drinking fountain, and bonus room/bathroom above the garage make it completely one-of-a-kind. Morgan's Historic District is an unparalleled historic Denver neighborhood with 46 historic homes surrounded on three sides by Cheesman Park, the world-class Denver Botanic Gardens, and Congress Park (with its new pool and playground, tennis courts, and sports fields). The unbeatable location offers exceptional access to downtown Denver, Cherry Creek, shopping, restaurants, boutiques, Whole Foods, the Cherry Creek Trail, and more. Even without a formal HOA, the neighborhood has events throughout the year and a website for neighbors to easily engage with each other. Bromwell/Morey/East school boundaries! Showings by appointment only. Buyer to verify all information.
Andrea Conner, Colorado License # ER.100067447, Xome Inc., License #EC100044283, [email protected], 844-400-9663, 750 State Highway 121 Bypass, Suite 100, Lewisville, TX 75067

The content relating to real estate for sale in this Web site comes in part from the Internet Data eXchange (“IDX”) program of METROLIST, INC., DBA RECOLORADO® Real estate listings held by brokers other than this broker are marked with the IDX Logo. This information is being provided for the consumers’ personal, non-commercial use and may not be used for any other purpose. All information subject to change and should be independently verified. © 2024 METROLIST, INC., DBA RECOLORADO® – All Rights Reserved Click Here to view Full REcolorado Disclaimer
| Listing information is provided exclusively for consumers' personal, non-commercial use and may not be used for any purpose other than to identify prospective properties consumers may be interested in purchasing. Information source: Information and Real Estate Services, LLC. Provided for limited non-commercial use only under IRES Rules. © Copyright IRES |
Denver Real Estate
The median home value in Denver, CO is $576,000. This is higher than the county median home value of $531,900. The national median home value is $338,100. The average price of homes sold in Denver, CO is $576,000. Approximately 46.44% of Denver homes are owned, compared to 47.24% rented, while 6.33% are vacant. Denver real estate listings include condos, townhomes, and single family homes for sale. Commercial properties are also available. If you see a property you’re interested in, contact a Denver real estate agent to arrange a tour today!
Denver, Colorado 80206 has a population of 706,799. Denver 80206 is less family-centric than the surrounding county with 28.55% of the households containing married families with children. The county average for households married with children is 32.72%.
The median household income in Denver, Colorado 80206 is $78,177. The median household income for the surrounding county is $78,177 compared to the national median of $69,021. The median age of people living in Denver 80206 is 34.8 years.
Denver Weather
The average high temperature in July is 88.9 degrees, with an average low temperature in January of 17.9 degrees. The average rainfall is approximately 16.7 inches per year, with 60.2 inches of snow per year.
