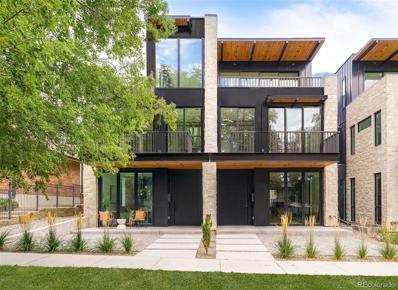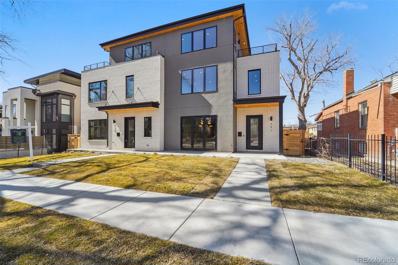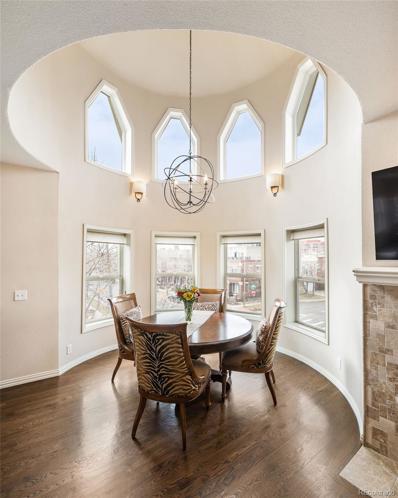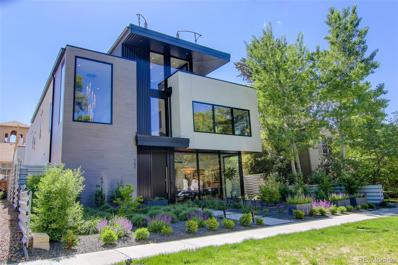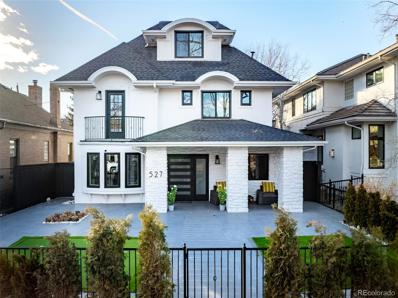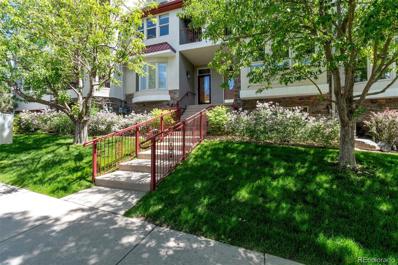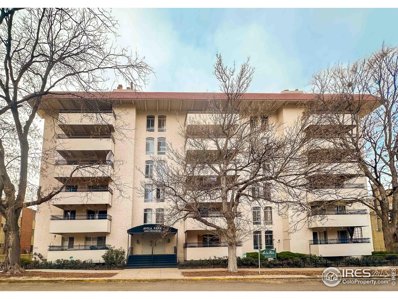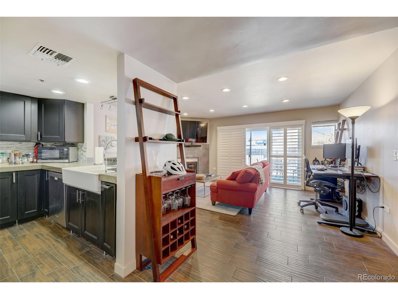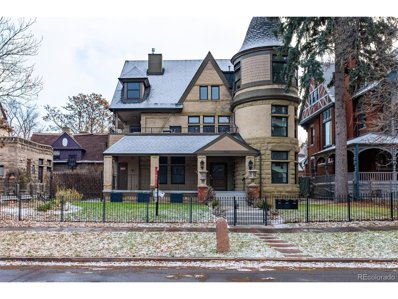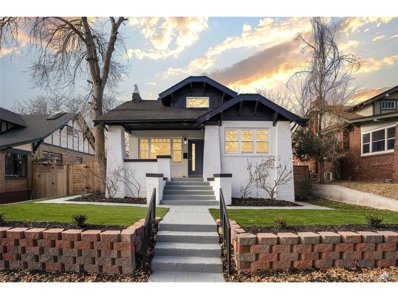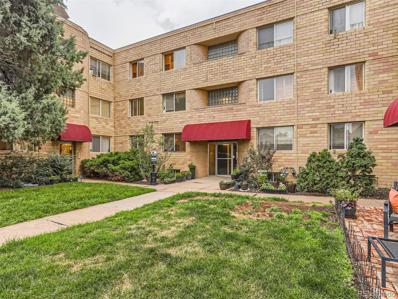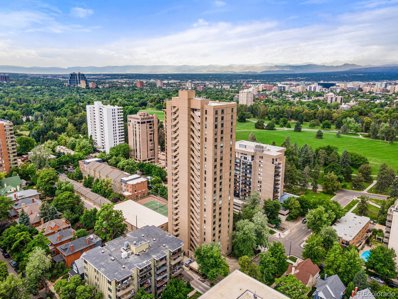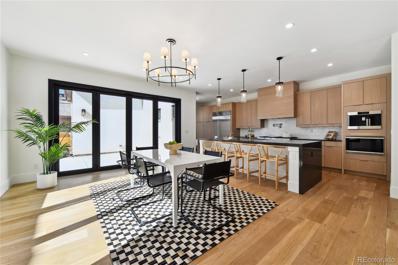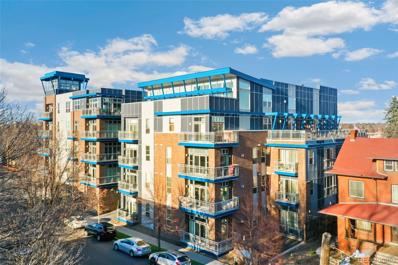Denver CO Homes for Rent
$3,775,000
334 Steele Street Denver, CO 80206
- Type:
- Single Family
- Sq.Ft.:
- 4,602
- Status:
- Active
- Beds:
- 3
- Lot size:
- 0.07 Acres
- Year built:
- 2023
- Baths:
- 5.00
- MLS#:
- 6811543
- Subdivision:
- Cherry Creek North
ADDITIONAL INFORMATION
Ultimate luxury unfurls within this stunning Cherry Creek North duplex crafted by Urban Davis Design. Poised on a prime, western and mountain-facing lot, a limestone exterior and a steel window and door package are a testament to the high-end construction of this home standing five feet taller than similar properties. Indoor-outdoor synergy is inspired in every aspect w/ each room flaunting balcony access through floor-to-ceiling glass or connection to a courtyard. Natural hardwood flooring cascades throughout an open layout flanked by custom millwork, quartzite countertops and three fireplaces. The kitchen shines w/ Dacor appliances and custom cabinetry. A dramatic feature staircase w/ walnut butcher block stair treads is illuminated by vast skylights while an elevator is an added amenity. Escape to an expansive roof deck w/ a gas firepit and structuring for a hot tub. Revel in the coveted Cherry Creek lifestyle in a desirable locale melding residential serenity w/ vibrant city life.
$3,250,000
441 Milwaukee Street Denver, CO 80206
- Type:
- Single Family
- Sq.Ft.:
- 5,069
- Status:
- Active
- Beds:
- 4
- Lot size:
- 0.1 Acres
- Year built:
- 2023
- Baths:
- 5.00
- MLS#:
- 9496649
- Subdivision:
- Harmans Subdivision
ADDITIONAL INFORMATION
New contemporary construction in the highly sought after Cherry Creek location. Beautiful white oak hardwood floors, open tread staircase, stunning kitchen with Wolf Sub-Zero appliances, a large island, extra cabinetry with a built-in coffee maker. Lots of natural sunlight streaming in from the beautiful, large windows. Large master shower is equipped with rain head fixtures. Elevator from the basement all the way to the 3rd floor where there is a bar with beverage refrigerator and a large patio. A fully finished basement completes this home with a large family room, full bar, bedroom with a full bathroom, and storage areas. Garage height will allow for a lift to be installed by the buyer to accommodate for additional cars. Incredible brand new construction from the ground up with high end finishes, lighting, and hardware. This is a MUST SEE!
$1,000,000
2 Garfield Street Unit B Denver, CO 80206
- Type:
- Condo
- Sq.Ft.:
- 1,763
- Status:
- Active
- Beds:
- 2
- Year built:
- 1998
- Baths:
- 3.00
- MLS#:
- 3209452
- Subdivision:
- Cherry Creek
ADDITIONAL INFORMATION
You are going to love this amazing Cherry Creek townhome! The great room is filled with light from the East, South and West, and the wood floors create a warm and inviting environment. There are no neighbors to block your light or your view of the mountains. The two-story turret is both charming and dramatic; you can star gaze from the comfort of your own living room, in front of your gas fireplace. Entertaining is a delight with the custom kitchen and huge island, there is room for everything, including a grill on the balcony. The primary suite has a luxurious bath with jetted, waterfall shower and jetted tub for two. The second bedroom and full hall bath, plus laundry, complete the main floor. Downstairs you’ll find a bonus room, perfect for study, office, yoga or art studio, you decide, plus a full bath, coat closet and walk-in storage closet. The attached two-car garage provides both comfort and safety. All this, and 40+ restaurants, bars, shops, grocery and more await, outside your door, in the heart of Cherry Creek. This home is totally move-in ready, all you have to do is unpack and start enjoying that Colorado lifestyle.
$7,295,000
562 Steele Street Denver, CO 80206
- Type:
- Single Family
- Sq.Ft.:
- 7,923
- Status:
- Active
- Beds:
- 5
- Lot size:
- 0.14 Acres
- Year built:
- 2020
- Baths:
- 6.00
- MLS#:
- 6873095
- Subdivision:
- Cherry Creek North
ADDITIONAL INFORMATION
Strategically located at the highest elevation in the Cherry Creek north neighborhood and built by one of Denver’s most prominent real estate developers, Piper Development brings luxury living to your fingertips with this expansive and unique modern/contemporary one of a kind home. The property features four elevator-accessible levels, as well as an entertainment rooftop with unparalleled mountain and skyline views. An unprecedented two-story garage offers space for up to 18 vehicles, with 6 built-in lifts and lower-level accessibility through a full-access automobile elevator. The home is complete with state-of-the art fixtures, appliances, flooring and design to elevate the already standing stunning architecture. The home includes 5 bedrooms, 6 bathrooms and a primary suite that includes his and hers walk-in closets, alongside a stunning, in-suite bathroom. The bathroom features heated tiled flooring, a steam shower, standing tub, and his and her sinks and toilets with ample storage throughout. The upstairs entertainment floor features an office with 360-degree views, floor-to-ceiling windows, and a second entertainment bar with an open concept entertainment deck. The home is equipped with sophisticated security, including German triple-paned windows, front and rear cameras, and a thumbprint-activated front door. Entertain your guests from 3 different and unique patio and decks that include 3 fire pits and 5 fountains. This home is perfect for the entertainment-driven, with a 1500+ bottle wine cellar featuring multi-colored LED lighting, a built-in wine dispenser, and additional wine and beverage storage throughout. The main floor includes an open concept courtyard with modern water features and gardens to bring the entirety of the home to life. Nestled just a few blocks away from one of Denver’s hottest shopping and food districts, Cherry Creek. Gyms, wellness centers, five-star cuisine, and luxury shopping are just a 10 minute walk away from your urban oasis.
$3,400,000
527 Cook Street Denver, CO 80206
- Type:
- Single Family
- Sq.Ft.:
- 6,641
- Status:
- Active
- Beds:
- 6
- Lot size:
- 0.12 Acres
- Year built:
- 2005
- Baths:
- 5.00
- MLS#:
- 5391087
- Subdivision:
- Cherry Creek North
ADDITIONAL INFORMATION
A sophisticated sanctuary comes to light in this stunning Cherry Creek North single-family home. The main floor is impressive with an open and spacious layout, flaunting a dedicated home office and a sun-filled sitting room with a cozy window seat. A glass window with custom wine storage connects to the dining room for effortless entertaining. The home chef is treated to a gourmet kitchen boasting a vast center island, a butler’s pantry and a sunny breakfast nook. Enjoy relaxing evenings in an inviting living room anchored by a gas fireplace. A floating staircase ascends to the upper level offering a substantial primary suite with a gas fireplace, sitting area, a large walk-in closet and an updated 5-piece bathroom. Two additional generously-sized secondary bedrooms share a dual bathroom. Downstairs, a finished basement hosts a rec room, theater room, gym and an en-suite bedroom. Imagine hosting outdoor soirees in a private backyard with a patio. There is extensive storage throughout the home and in a 2-car detached garage. This incredible location offers easy access to coveted Cherry Creek North amenities.
$1,150,000
78 Jackson Street Unit E Denver, CO 80206
- Type:
- Condo
- Sq.Ft.:
- 2,674
- Status:
- Active
- Beds:
- 3
- Year built:
- 1999
- Baths:
- 4.00
- MLS#:
- 3785478
- Subdivision:
- The Heights At Cherry Creek
ADDITIONAL INFORMATION
Beautifully remodeled row house in Cherry Creek. A short walk to the shops and restaurants and your favorite coffee shop. Enjoy easy living in this open floor plan living area with hardwood floors on the main and second floors. The lower level is carpeted. The kitchen was designed and done by a professional cabinet designer using high end Crystal Cabinets, painted white with solid wood drawers in most of the base cabinets. The countertops are Caesarstone and there is enough room for 7-8 barstools at the large island with seating on three sides for great conversation. There is a coffee bar, storage and display area under the tv in the kitchen. There are several grommets in that bar countertop so all electrical cords can be hidden. Great space for entertaining and desk type items, etc. There is also a walk-in pantry and a half bath and storage closet on the way to the attached garage. Outside the kitchen is a very sunny quaint "European patio." Most days of the year you can enjoy time there. Upstairs is the large master suite with plenty of room for a sitting area on either side of the bed. Adjoining the master bedroom is a newly redone "spa" bathroom and a large walk-in closet with custom shelving and drawers. Also upstairs is the laundry room and a second bedroom suite with it's own full bath and walk-in closet. Both upstairs bedrooms have outside decks. The finished space in the lower level is used as a family room now and has a walk-in closet, a full bath and a large egress window so it could be a guest suite or a 3rd bedroom easily. The lower level also includes a large unfinished storage and workroom. Other units have finished this space for an exercise room and/or office.
- Type:
- Other
- Sq.Ft.:
- 674
- Status:
- Active
- Beds:
- 1
- Year built:
- 1968
- Baths:
- 1.00
- MLS#:
- 1001987
- Subdivision:
- Rohlfings Sub
ADDITIONAL INFORMATION
Unbeatable LOCATION in Congress Park, Luxury updates include Luxury Vinyl Plank hardwood look flooring throughout with newer lush carpet in the bedroom: new kitchen white solid maple cabinetry island w/ new electrical and large pull out drawers & slab soapstone counter and new stainless steel large side by side refrigerator w/ icemaker, new SS dishwasher and disposal and new pull down faucet. Fresh paint & new baseboards throughout including the ceiling painted. New Dimmers in lighting. Hunter Douglas custom shutters in the living room. Condo features an open floor plan and ample storage, double sinks & medicine cabinets in bathroom and separate toilet/ bath/shower room for privacy & hand held shower. There is a private covered outdoor balcony off the living room. Enjoy the Denver lifestyle and easy access to Downtown Denver, City Park. Cherry Creek, restaurants and much more. This 1 bedroom, 1bathroom has been tastefully updated for you. Come in and enjoy vibrant living with your heated year round pool, spa. work out gym and outdoor area with a grill and hot tub. The washer and dryers are located on the 2nd thru 6 floors (ample machines) and are coin operated.Sought after AVILA Park condos are located on a non through dead end street within walking distance to Denver Botanic Gardens in a beautiful Historic area.
- Type:
- Other
- Sq.Ft.:
- 856
- Status:
- Active
- Beds:
- 1
- Year built:
- 1983
- Baths:
- 1.00
- MLS#:
- 5348108
- Subdivision:
- Cherry Creek
ADDITIONAL INFORMATION
Discover sophisticated living in the heart of Cherry Creek North with this beautifully remodeled 1-bed, 1-bath condo. The well-equipped kitchen seamlessly connects to the inviting living area. A stylish bedroom and bathroom offer a private sanctuary, while in-unit amenities ensure convenience. Included is a coveted underground parking spot for added ease and security. Enjoy the upscale lifestyle of Cherry Creek, with its vibrant shopping and dining, making this condo a chic retreat in one of Denver's most desirable neighborhoods.
$1,050,000
1560 Race St Unit 2 Denver, CO 80206
- Type:
- Other
- Sq.Ft.:
- 2,260
- Status:
- Active
- Beds:
- 3
- Year built:
- 1893
- Baths:
- 3.00
- MLS#:
- 6302307
- Subdivision:
- City Park West
ADDITIONAL INFORMATION
Irresistible Victorian architecture flows seamlessly into a chic modern interior in this fully renovated City Park West condo. Featuring both a spiral staircase entry and an elevator, this impeccably maintained and updated condo boasts a spacious open floor plan with beautiful city views from the secluded balcony. Grounded by a vast center island w/ seating, a stunning chef's kitchen flaunts sleek cabinetry, Jenn-Air stainless steel appliances, Sub-Zero refrigerator and Viking gas cooktop. Relax beside the modern fireplace in the generously sized living room. The owner's suite is a truly serene retreat with radiant heated floors, dual closets, a walk-in shower and soaking tub. A dedicated office space, featuring a jack and jill bathroom, is perfect for working from home and offers the option for a third non-conforming bedroom. In the basement, discover a sizeable, easy to access storage room. This exquisite Victorian property with luxurious modern finishes offers a detached garage, fenced parking space, and access to countless restaurants, cafes, lounges and shops.
$1,339,000
773 Josephine St Denver, CO 80206
- Type:
- Other
- Sq.Ft.:
- 3,943
- Status:
- Active
- Beds:
- 6
- Lot size:
- 0.14 Acres
- Year built:
- 1928
- Baths:
- 7.00
- MLS#:
- 5968889
- Subdivision:
- Congress Park
ADDITIONAL INFORMATION
This craftsman-style bungalow is located in the heart of the Congress Park neighborhood: just across from Cheesman park, Congress Park, a short walk to the Botanical Gardens, seven blocks from Cherry Creek Mall. Acclaimed Bromwell Elementary and Morey Middle School! Being in a central location also makes the property a great short-term rental investment. Meticulously designed and worked on for 9 months to carefully complete a $350,000+ upgrade. The moment you walk through the door you'll see an open and inviting floor plan with numerous designer touches. There is an amazing tone kitchen with new quartz countertops and tuxedo-style new cabinets. You will love the new high-end Bosch and KitchenAid appliances, and the pot filler perfect for cooking those gourmet meals. There is a beautifully designed main-level master suite with a walk-in closet and a 5-piece bathroom complete with a soaking tub. The main level also has a spacious laundry and dog wash for your fur babies! Spot the 3D tiled powder room! The loft or the mother-in-law suite has its own closet and a full bath. The basement hosts 3 bedrooms, a family room, and a wet bar perfect for a movie theater, home gym, or additional guest spaces. The front and backyard feature artificial grass; never mow again and enjoy a green yard year-round. Don't miss out on this beautiful home in the heart of Congress Park! 3D tour: https://my.matterport.com/show/?m=UXBfMGqtPdK
- Type:
- Condo
- Sq.Ft.:
- 648
- Status:
- Active
- Beds:
- 1
- Year built:
- 1939
- Baths:
- 1.00
- MLS#:
- 7002792
- Subdivision:
- Hale
ADDITIONAL INFORMATION
Searching for a sophisticated condo that offers the laid-back city living you’ve always dreamed of? Located in Hale’s coveted Willowsong Art Deco community, this delightful 1-bedroom, 1-bath residence might be what you’re looking for! A gated courtyard provides a spot for residents to enjoy the fresh air and socialize with neighbors. Step inside the boutique brick building and explore this spectacular third-level unit clad in crisp white tones, crown molding, and original red oak hardwood flooring. Brilliant sun combines with chic lighting to create a warm atmosphere across the seamlessly connected living and dining areas. Whip up signature dishes using the kitchen’s full complement of stainless steel appliances, sleek cabinetry, and gleaming Brazilian ivory granite countertops. A versatile breakfast nook can be used as an office. End the day in the well-proportioned bedroom, graced with a ceiling fan and ample closet space. Rejuvenate in the exquisitely tiled bath with a frameless glass walk-in shower. Other noteworthy perks are the common laundry room, dedicated covered parking for one vehicle, and extra storage space. A fantastic location puts you just moments away from Cherry Creek, City Park, Trader Joe’s, AMC Theatre, and downtown’s wide array of shopping, dining, and entertainment options. Ready to experience the urban lifestyle you crave? Come for a tour while it’s still available!
$1,450,000
2000 E 12th Ave Unit 15A Denver, CO 80206
- Type:
- Other
- Sq.Ft.:
- 2,841
- Status:
- Active
- Beds:
- 3
- Year built:
- 1976
- Baths:
- 3.00
- MLS#:
- 6125295
- Subdivision:
- Cheesman Park
ADDITIONAL INFORMATION
Stunning high-rise condo in one of Cheesman Park's most iconic and sought-after buildings. Occupying two-thirds of the 15th floor, this spacious and sun-drenched corner unit offers breathtaking views of the city and mountains. The residence includes three generous bedrooms, three bathrooms, and a dedicated study with custom built-ins. For entertaining, the great room provides an inviting and open space leading to a gorgeous west-facing balcony that allows for effortless interaction. You'll also love the floor-to-ceiling windows, working wood fireplace, automatic window shades, gorgeous red oak built-ins, gleaming hardwood floors, new glass sliders, and the lovely renovated chef's kitchen. The luxurious primary suite comes appointed with walk-in closets and dual en-suite baths(one with steam-sauna)-a rare find. This condo also includes a storage unit and two reserved parking spaces in the heated, underground garage. As a resident of Two Thousand Cheesman East, you will also enjoy an impressive array of amenities, including an indoor pool, spa, fitness center, tennis court, community room and courtyard, as well as on-site management. Superbly located a short block off the park and close to shopping, dining, and the Botanic Gardens. A must-see in the heart of Denver!
$2,975,000
441 Clayton Denver, CO 80206
- Type:
- Multi-Family
- Sq.Ft.:
- 4,457
- Status:
- Active
- Beds:
- 4
- Year built:
- 2023
- Baths:
- 5.00
- MLS#:
- 5362786
- Subdivision:
- Harmans Subdivision
ADDITIONAL INFORMATION
New contemporary construction in the highly sought after Cherry Creek location. Beautiful white oak hardwood floors, open tread staircase, stunning kitchen with Wolf Sub-Zero appliances, a large island, extra cabinetry with a built-in coffee maker. Lots of natural sunlight streaming in from the beautiful, large windows. Front flex room that can be used as an office or formal living area. Large master shower is equipped with rain head fixtures and European frameless shower glass. Laundry room conveniently off the master closet. Elevator from the basement all the way to the 3rd floor where there is a bar with beverage refrigerator and a large patio with stunning mountain views. A fully finished basement completes this home with a large family room, full bar, bedroom with a full bathroom, and storage areas. Garage height will allow for a lift to be installed by the buyer to accommodate for additional cars. Incredible brand new construction from the ground up with high end finishes, lighting, and hardware. Make sure to check Naked Denver for the writeup on this property - https://www.nakeddenver.com/post/dublin-development-brings-luxury-duplexes-to-cherry-creek
- Type:
- Condo
- Sq.Ft.:
- 1,408
- Status:
- Active
- Beds:
- 2
- Year built:
- 2008
- Baths:
- 2.00
- MLS#:
- 7424172
- Subdivision:
- Congress Park
ADDITIONAL INFORMATION
Don't miss this main floor corner condo in a prime Congress Park location! Designed with entertaining in mind, the sweeping open concept floorplan is perfect for hosting family and friends and accented by beautiful wood floors, abundant natural light, a cozy fireplace, and a tray ceiling. Enviable indoor/outdoor living capability is provided by the private wraparound patio that is accessed via two sets of sliding glass doors. The spacious kitchen features sleek granite countertops, an island, tile backsplash, and stainless steel appliances including a gas range with a hood. The primary suite impresses with a tray ceiling, walk-in closet, and a five-piece private bathroom. The floorplan is completed by a bedroom with another tray ceiling, a bathroom, and a convenient laundry closet with an included washer and dryer. Enjoy the low maintenance lifestyle that Blueprint Condos offers coupled with a fantastic rooftop patio and an assigned parking space in the community garage. Live in one of Denver's best neighborhoods; award-winning restaurants, nightlife, The Bluebird Theater, shops, and Sprout's are all just blocks away. Walk Score of 90!
Andrea Conner, Colorado License # ER.100067447, Xome Inc., License #EC100044283, [email protected], 844-400-9663, 750 State Highway 121 Bypass, Suite 100, Lewisville, TX 75067

The content relating to real estate for sale in this Web site comes in part from the Internet Data eXchange (“IDX”) program of METROLIST, INC., DBA RECOLORADO® Real estate listings held by brokers other than this broker are marked with the IDX Logo. This information is being provided for the consumers’ personal, non-commercial use and may not be used for any other purpose. All information subject to change and should be independently verified. © 2024 METROLIST, INC., DBA RECOLORADO® – All Rights Reserved Click Here to view Full REcolorado Disclaimer
| Listing information is provided exclusively for consumers' personal, non-commercial use and may not be used for any purpose other than to identify prospective properties consumers may be interested in purchasing. Information source: Information and Real Estate Services, LLC. Provided for limited non-commercial use only under IRES Rules. © Copyright IRES |
Denver Real Estate
The median home value in Denver, CO is $576,000. This is higher than the county median home value of $531,900. The national median home value is $338,100. The average price of homes sold in Denver, CO is $576,000. Approximately 46.44% of Denver homes are owned, compared to 47.24% rented, while 6.33% are vacant. Denver real estate listings include condos, townhomes, and single family homes for sale. Commercial properties are also available. If you see a property you’re interested in, contact a Denver real estate agent to arrange a tour today!
Denver, Colorado 80206 has a population of 706,799. Denver 80206 is less family-centric than the surrounding county with 28.55% of the households containing married families with children. The county average for households married with children is 32.72%.
The median household income in Denver, Colorado 80206 is $78,177. The median household income for the surrounding county is $78,177 compared to the national median of $69,021. The median age of people living in Denver 80206 is 34.8 years.
Denver Weather
The average high temperature in July is 88.9 degrees, with an average low temperature in January of 17.9 degrees. The average rainfall is approximately 16.7 inches per year, with 60.2 inches of snow per year.
