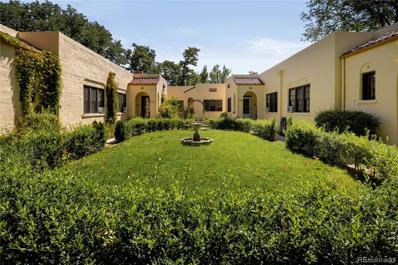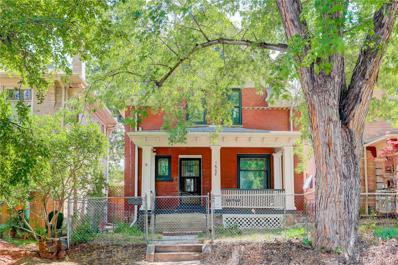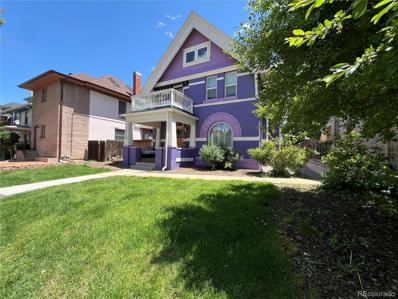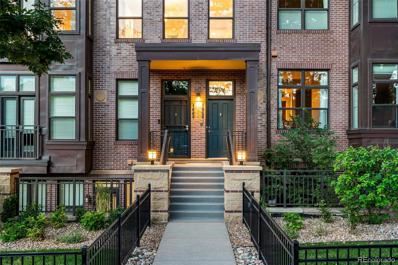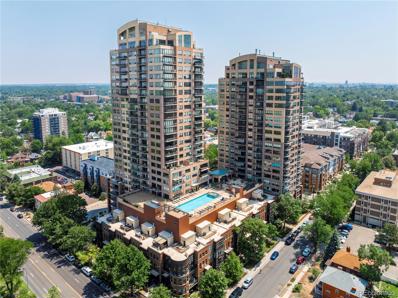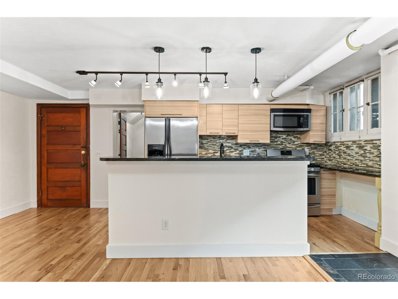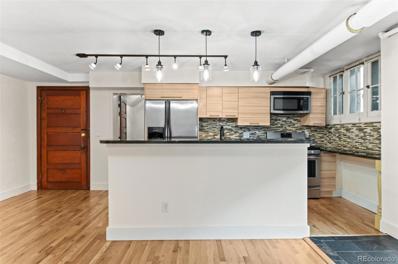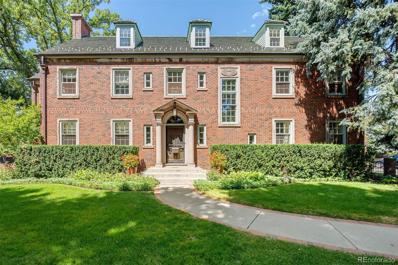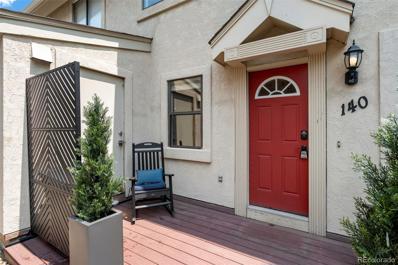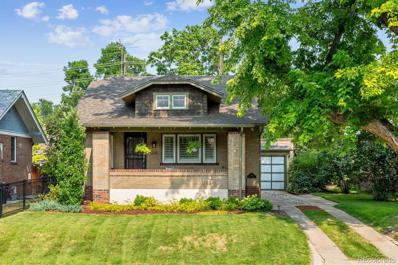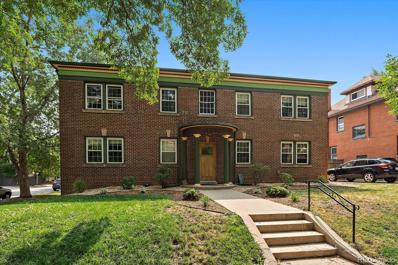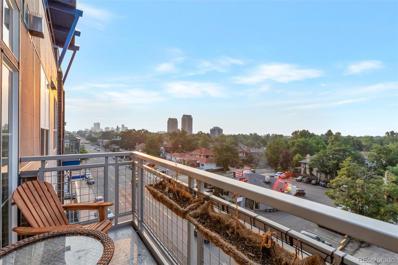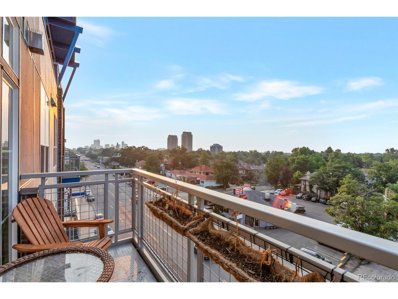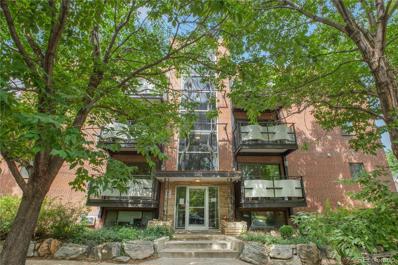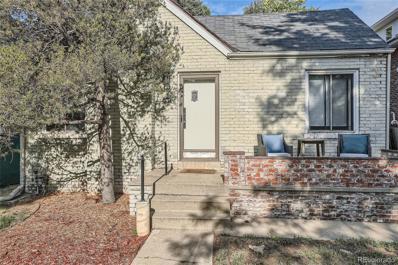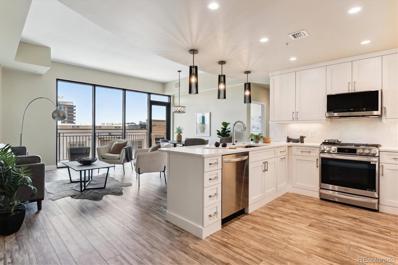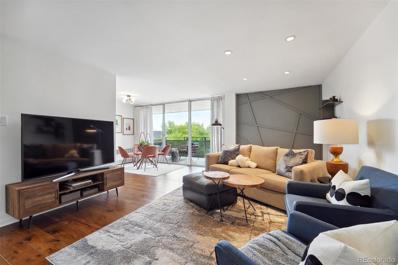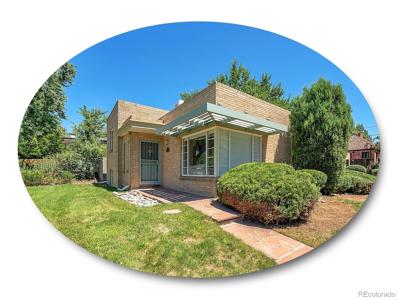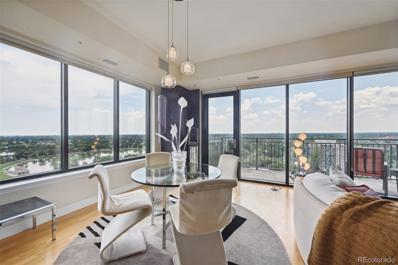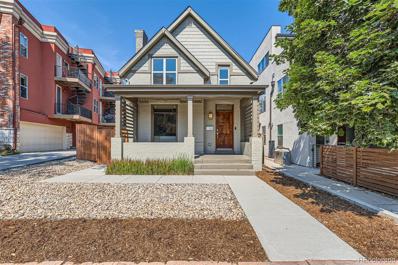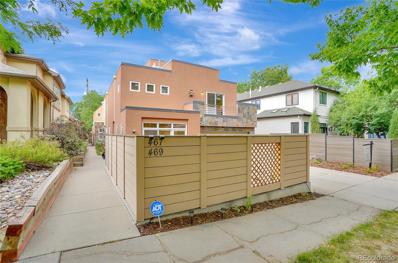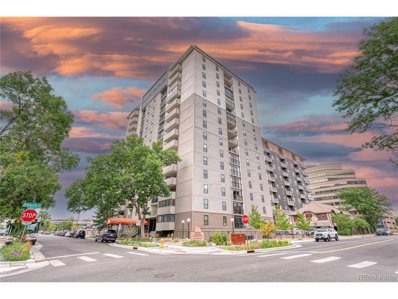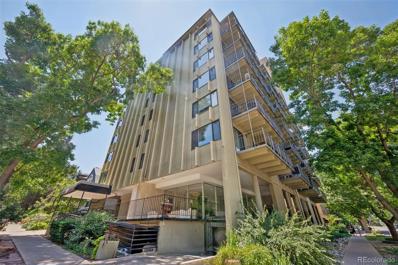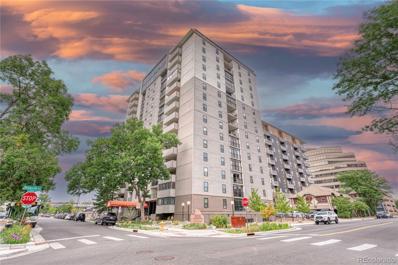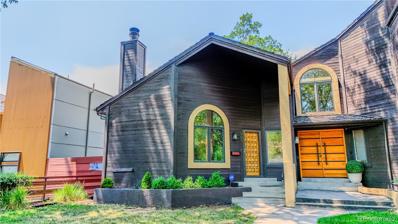Denver CO Homes for Rent
$2,600,000
3712 E 10th Avenue Denver, CO 80206
- Type:
- Multi-Family
- Sq.Ft.:
- 10,722
- Status:
- Active
- Beds:
- n/a
- Year built:
- 1925
- Baths:
- MLS#:
- 3007856
ADDITIONAL INFORMATION
A once in a lifetime opportunity to own an entire corner in Congress Park, one of Denver's most coveted neighborhoods. This historic multi-unit complex sits on on over a quarter acre of land and is beautifully situated around a Mediterranean garden fountain. Trellised clematis flowers and vines lead through archways and under established trees to reveal a hidden patio and gorgeous Mission style architecture accented by Spanish tile roofs. Residents love the intricately framed wood windows, original oak floors with staggered brick fireplaces, handmade hearths and mosaic tile accents. With soaring 9 foot ceilings upstairs and nearly 7 feet in the basements, this charming property is functional and timeless. Other highlights are covered front porches, skylights in bathrooms, shared patio with string lights, umbrellas, community grill and fresh concrete. Convenient alley access for the 1 car garage and storage unit. Newer fencing, some new water heaters and general electric 100 amp updated panels for every unit. Washer/Dryer are included in every unit. This listing is for the entire property: 7 units, with 9 Beds and 8 Baths. Each of the 6 above ground units has their own basement accessible via interior or exterior entrance. 3 unfinished basements offer so much upside potential as does different rental arrangements like 30+ day furnished housing. This turn-key property has a track record of long term residencies, is currently cash-flowing and ready for it's next chapter. Walk to all the shops, boutiques and flavor that Congress Park is known for. 1 block from the renowned Teller Elementary School and a short walk to East High School. Twist and Shout records, SIE Film Center, Tattered Cover bookstore are all within reach and so is Cherry Creek located just blocks away. This is truly a property that you'll want to hold onto forever. Please reach out to listing agent Bobby Reginelli with any questions. This property is fully tenant occupied. PLEASE DO NOT DISTURB TENANTS.
- Type:
- Single Family
- Sq.Ft.:
- 1,714
- Status:
- Active
- Beds:
- 4
- Lot size:
- 0.1 Acres
- Year built:
- 1904
- Baths:
- 3.00
- MLS#:
- 5820322
- Subdivision:
- City Park
ADDITIONAL INFORMATION
ATTENTION INVERSTORS, FLIPPERS, OR HOME OWNERS WHO WANT TO MAKE THEIR DREAM HOME!!!! Huge opportunity with this beautiful Victorian in City Park. Located on an amazing block just a half of a block away from City Park. Most of the hard work has been done - Completely demoed - New Wooden Pella Windows and Doors - New HVAC. Drawings are on site for completion of this project. If you are looking for an incredible investment or the chance to customize and revitalize a classic home - This is it!
$1,400,000
1234 York Street Denver, CO 80206
- Type:
- Multi-Family
- Sq.Ft.:
- 3,312
- Status:
- Active
- Beds:
- n/a
- Year built:
- 1888
- Baths:
- MLS#:
- 9681830
ADDITIONAL INFORMATION
1234 York Street is an extremely well-maintained, controlled access, updated and turn-key Victorian Multifamily investment property nestled in the Cheesman Park Neighborhood of Central Denver. Built in 1888, the 3,212 SF building comprises 7 units, providing an attractive opportunity for investors seeking to expand their portfolio. Recent updates include Roof (2019), full sewer replacement (2019), hot water heater and furnace (2016), concrete sidewalk, and front walkway (2021). With 6 onsite parking spaces, a private fenced patio, its historic appeal, and well-maintained features, this property presents an inviting option for those looking to capitalize on the enduring demand for quality housing in the vibrant Central Denver market.
- Type:
- Condo
- Sq.Ft.:
- 2,003
- Status:
- Active
- Beds:
- 2
- Year built:
- 2006
- Baths:
- 3.00
- MLS#:
- 8646106
- Subdivision:
- Colfax Ave Park Sub
ADDITIONAL INFORMATION
This stunning 2 bedroom, 3 bathroom townhome in the prestigious Pinnacle Towers offers a sophisticated urban lifestyle, perfectly situated next to City Park. The open floor plan and abundant natural light create an inviting space, ideal for both relaxation and entertaining. The spacious living room features a cozy fireplace, adding warmth and charm to the home. An additional office space, loft, or non-conforming bedroom provides flexibility for working from home or hosting guests, complete with a convenient Murphy bed. Freshly painted and move-in ready, the residence also boasts a rooftop patio with breathtaking city and mountain views. This townhome includes two designated parking spaces in a covered garage, with direct access to your home for added convenience. Pinnacle Towers offers a wealth of amenities, including a rooftop pool with panoramic views, a cozy fire pit, barbecue grills, a fitness room, a relaxing sauna, a business centre, a wine storage room, a private movie theatre room, multiple party rooms with fully equipped kitchens, and guest suites for visitors. The 24-hour concierge desk ensures convenience and security, while on-site dog/car wash facilities cater to your practical needs. Living here means enjoying unmatched convenience, with a prime location next to City Park offering easy access to green spaces, recreational activities, and the Denver Zoo. Additionally, you're less than 10 minutes from Cherry Creek, renowned for its vibrant dining scene, upscale shopping, and entertainment options.
- Type:
- Condo
- Sq.Ft.:
- 1,008
- Status:
- Active
- Beds:
- 1
- Year built:
- 2006
- Baths:
- 1.00
- MLS#:
- 4897450
- Subdivision:
- The Pinnacle At City Park South
ADDITIONAL INFORMATION
Lock-It and Leave-It living in the heart of City Park! The Pinnacle Towers have the best luxury amenities in the City including reliable concierge service, plentiful visitor parking, a fully-equipped fitness center, relaxing sauna, convenient business center, comfortable movie theater, wine room, community room, reservable guest suites and the City's best pool deck with a striking fire pit, grilling area, hot tub and breathtaking city and mountain views. This location is highly walkable with City Park directly across the street, shops and restaurants on Colfax and 17th just a short stroll away and easy access to Downtown Denver. The unit has an ideal floor plan with an open concept and wood flooring throughout the living area. The kitchen features slab granite countertops, bar seating, updated contemporary pendant lighting and stainless appliances including a gas range. A gas valve on the private balcony makes outdoor grilling easy. There is a large dining room which could also function as a flexible study providing valuable work-from-home space. The bedroom in this unit is spacious with a walk-in closet and comfortable carpet. The bathroom has a large vanity, shower and built-in cabinetry. A washer and dryer is included and conveniently located next to the bedroom. This unit is move-in ready with no rent-back required!
$360,000
2533 E 11th 1 Ave Denver, CO 80206
Open House:
Sunday, 9/22 5:00-8:00PM
- Type:
- Other
- Sq.Ft.:
- 890
- Status:
- Active
- Beds:
- 2
- Year built:
- 1931
- Baths:
- 2.00
- MLS#:
- 9739901
- Subdivision:
- Congress Park
ADDITIONAL INFORMATION
Welcome to your new home in Denver! This newly updated 2 bedroom 1.5 bathroom condominium features new lighting fixtures/features and fresh paint. The home also boasts hardwood flooring throughout the home, stainless steel appliances, granite countertops in the kitchen, built-in hardwood cabinets, two separate entrances, in-unit laundry, and extra storage spaces! Walk outside of the rear home entrance and enjoy the community courtyard & garden that comes with bicycle storage, as well as a community security system to make sure everything is secured. The home is also in a fantastic location, as you are within walking distance to Cheesman Park, Congress Park, Denver Botanic Gardens, various excellent restaurants such as Chef Zorba's, and within close proximity to City Park and Downtown Denver as well. Don't miss your chance to come check out this amazing condo before it's gone!
Open House:
Sunday, 9/22 11:00-2:00PM
- Type:
- Condo
- Sq.Ft.:
- 890
- Status:
- Active
- Beds:
- 2
- Year built:
- 1931
- Baths:
- 2.00
- MLS#:
- 9739901
- Subdivision:
- Congress Park
ADDITIONAL INFORMATION
Welcome to your new home in Denver! This newly updated 2 bedroom 1.5 bathroom condominium features new lighting fixtures/features and fresh paint. The home also boasts hardwood flooring throughout the home, stainless steel appliances, granite countertops in the kitchen, built-in hardwood cabinets, two separate entrances, in-unit laundry, and extra storage spaces! Walk outside of the rear home entrance and enjoy the community courtyard & garden that comes with bicycle storage, as well as a community security system to make sure everything is secured. The home is also in a fantastic location, as you are within walking distance to Cheesman Park, Congress Park, Denver Botanic Gardens, various excellent restaurants such as Chef Zorba’s, and within close proximity to City Park and Downtown Denver as well. Don’t miss your chance to come check out this amazing condo before it’s gone!
$5,850,000
869 Vine Street Denver, CO 80206
- Type:
- Single Family
- Sq.Ft.:
- 8,378
- Status:
- Active
- Beds:
- 6
- Lot size:
- 0.29 Acres
- Year built:
- 1917
- Baths:
- 7.00
- MLS#:
- 2516575
- Subdivision:
- Morgan's Historic District
ADDITIONAL INFORMATION
Timeless Architecture + Distinctive Location. This home’s undeniable sense of place is reflected in its Colonial design, brick and limestone construction, Ludowici tile roof and connection with its surroundings. Steps from Cheesman Park and Botanic Gardens amidst Denver’s finest historic homes, the location is magical. Designed in 1917 by local architects Varian and Varian, the home has a colorful history that began during Denver’s City Beautiful Movement. Built for the Founder of Denver Tramway Co, whose wife was head of Denver’s Boston Terriers Club (note the backyard kennel), it was later owned by a Catholic Archbishop. The classic floor plan features a stunning staircase, gorgeous living room with wood burning fireplace, pretty sunroom, walnut paneled library with secret doors, kitchen with island, breakfast nook and butler’s pantry and dining room with original built-in cabinetry and a historic surprise. The main house has a total of 6 bedrooms, including a renovated primary suite with huge closet, 5-piece bath and private sitting room. The enormous basement has been recently remodeled and includes an exercise room, TV room, wet bar, ping pong/billiards area, mudroom, laundry, walk-in vault and garden room. Enjoy hi velocity central air conditioning throughout most of the main house. Over the three car garage is a carriage house originally designed to house the chauffer - complete with two bedrooms, a kitchenette and a renovated full bathroom. The home and carriage house offer an abundance of storage space. The yard is nothing short of spectacular with its beautifully designed English gardens, original Summer House and west facing covered porch. Stroll to Cheesman Park, Denver Botanic Gardens and so close to Cherry Creek North and downtown Denver. Come take a look!
$579,500
140 Jackson Street Denver, CO 80206
- Type:
- Condo
- Sq.Ft.:
- 902
- Status:
- Active
- Beds:
- 2
- Year built:
- 1983
- Baths:
- 2.00
- MLS#:
- 9753179
- Subdivision:
- Harmans Sub
ADDITIONAL INFORMATION
Beautiful upscale Cherry Creek Condo. Updated and beautifully taken care of 2 bdrm, 1 1/2 bth, 2 story end unit condo with one shared wall and no one above or below you. Ceiling fan in bdrm to enjoy cooler nights. Enjoy your fireplace while relaxing on romantic evenings. Closets upgraded to California closets in both bdrms and downstairs hallway closets. Hunter Douglas window coverings. Has a separate outdoor storage closet in front of unit and a large storage closet connected to the back of unit to store all your extra items. Newer A/C and Stackable Washer/Dryer. Very Quiet area on a upscale street. Walk to Cherry Creek Mall and enjoy all the Fine Dining Restaurants, Art Galleries, Trendy Boutiques and nearby parks. Minutes to Cherry Creek bike path and downtown to enjoy all Downtown has to offer! What can you say, but this is beautiful, fun Cherry Creek living! Come and see for yourself!
$899,000
740 Jackson Street Denver, CO 80206
- Type:
- Single Family
- Sq.Ft.:
- 1,892
- Status:
- Active
- Beds:
- 3
- Lot size:
- 0.14 Acres
- Year built:
- 1923
- Baths:
- 2.00
- MLS#:
- 9949508
- Subdivision:
- Congress Park
ADDITIONAL INFORMATION
Nestled on a quiet street a few blocks from the new development at 9+CO, this Congress Park bungalow offers modern convenience and serenity in one of Denver's most vibrant neighborhoods. The modern open floor plan, abundant natural light, and professionally landscaped outdoor space create a peaceful retreat in the heart of the city. This 3 bedroom, 2 bathroom home includes a spacious primary bedroom with large windows and direct access to the backyard. The backyard makes this home truly unique - Host dinner parties under the pergola or enjoy cozy movie nights on the private patio, surrounded by a perennial garden that blooms all summer long. The expansive 3rd bedroom (non-confirming) could function as a gym, home theater, playroom. This home has been carefully maintained and thoughtfully updated, including a newly renovated main floor bathroom with a deep tub, glass shower door and timeless hexagonal floor tile. Other updates include: Lennox energy-efficient HVAC system and water heater (2022), impact resistant roof (2019 with 25yr warranty), Bosch dishwasher (2023), smart sprinkler system with automated drip system, alarm system. The neighborhood is unbeatable! Take evening walks admiring the spectacular homes along Historic 7th Avenue, pop over to Trader Joe's for groceries/wine, walk to one of a dozen nearby restaurants or head to Cherry Creek for a posh night on the town, cool off at the newly renovated Congress Park pool, or bike to Cheesman Park for a lively weeknight picnic.
- Type:
- Condo
- Sq.Ft.:
- 727
- Status:
- Active
- Beds:
- 2
- Year built:
- 1928
- Baths:
- 1.00
- MLS#:
- 5517051
- Subdivision:
- Congress Park
ADDITIONAL INFORMATION
Charming, well-maintained condo in the heart of Congress Park! This cozy, secured 2 bed, 1 bath condo boasts many updates inside and out! Beautiful wood floors (refinished in 2023) through out, lots of natural light and open concept kitchen, eating, dining area make this a great space for relaxing at home and entertaining. Dishwasher replaced 2023, microwave replaced 2024, ceiling fan added to main living room 2023, hookup for washer and dryer in unit available. Courtyard landscaping redone in 2023 and includes raised garden beds for vegetable gardens, Front yard landscaping redone 2024. Interior common area has newer carpeting and painting. Detached 1 car garage. Amazing location! Within walking distance to many restaurants, shops, amenities and parks....Cheeseman Park, Denver Botanic Gardens, City Park (Jazz in the Park in the Summer), Congress park pool and tennis courts, Carla Madison Recreation Center, Bluebird Theatre, 12th Area Restaurants: (Blue Pan, Shell and Sauce, Sweet Cooie's, Under the Umbrella, Sienna Wine Bar), Colfax Area restaurants (Tommy's Thai, Cerebral Brewing, Fox Run Cafe), Sprout's, ACE hardware, Spinelli's Market.. just to name few!
- Type:
- Condo
- Sq.Ft.:
- 1,140
- Status:
- Active
- Beds:
- 2
- Year built:
- 2008
- Baths:
- 2.00
- MLS#:
- 4189542
- Subdivision:
- Congress Park
ADDITIONAL INFORMATION
Beautiful Condo located in Congress Park! Two bed, two bath unit located in the Blueprint building. North facing unit with stunning mountain and city views. Premium location just steps away from dining and entertainment. Open layout with wall to wall windows giving an abundance of natural light. 10' ceilings, 8’ solid doors and coffered ceiling. Open concept kitchen with countertop seating, tons of kitchen cabinets, slab granite counters, tiled backsplash, stainless appliances including gas range and hood vent. Primary bedroom provides a true ensuite, dual closet, five piece primary bath with dual sinks, soaking tub, large shower. Large secondary bedroom with large window offers great views and abundance of natural light. In unit laundry with washer and dryer. Large sliding door leads to a balcony perfect for relaxing and enjoying the mountain and downtown views. Secured underground parking garage with separate storage.
$519,900
1488 Madison 505 St Denver, CO 80206
- Type:
- Other
- Sq.Ft.:
- 1,140
- Status:
- Active
- Beds:
- 2
- Year built:
- 2008
- Baths:
- 2.00
- MLS#:
- 4189542
- Subdivision:
- Congress Park
ADDITIONAL INFORMATION
Beautiful Condo located in Congress Park! Two bed, two bath unit located in the Blueprint building. North facing unit with stunning mountain and city views. Premium location just steps away from dining and entertainment. Open layout with wall to wall windows giving an abundance of natural light. 10' ceilings, 8' solid doors and coffered ceiling. Open concept kitchen with countertop seating, tons of kitchen cabinets, slab granite counters, tiled backsplash, stainless appliances including gas range and hood vent. Primary bedroom provides a true ensuite, dual closet, five piece primary bath with dual sinks, soaking tub, large shower. Large secondary bedroom with large window offers great views and abundance of natural light. In unit laundry with washer and dryer. Large sliding door leads to a balcony perfect for relaxing and enjoying the mountain and downtown views. Secured underground parking garage with separate storage.
- Type:
- Condo
- Sq.Ft.:
- 874
- Status:
- Active
- Beds:
- 2
- Year built:
- 1962
- Baths:
- 2.00
- MLS#:
- 9624021
- Subdivision:
- Epic On The Park
ADDITIONAL INFORMATION
You must see this modern style condo in Congress Park, situated on a beautiful tree lined street. Unit is updated and move-in ready. Fantastic neighborhood, convenient to many awesome places to eat, drink, and shop. How about a walk score of 89 and bike score of 91? Get out and see the neighborhood and leave your car behind. Enjoy easy walks to Cheesman Park, Congress Park, Capitol Hill, and City Park. Walking distance to the Denver Botanical Gardens as well. This one-level garden level condo features two bedrooms, two full bathrooms and almost 1000 sq/ft of luxury and convenience. Fresh paint and new carpet throughout the unit. The cozy living room features plenty of space for entertainment. The beautiful gourmet kitchen boasts plenty of counter and cabinet space, stone countertops, and stainless steel appliances (new stove, newer microwave, dishwasher, refrigerator). Artfully coated concrete floors and a two-seat bar top area round out the kitchen package. The carpeted primary bedroom contains a nicely tiled full bathroom and spacious walk-in closet. The carpeted second bedroom could function as a home office or guest room. The second tiled bathroom is located near the front door. Blinds on all windows. The unit includes a stacked washer and dryer located in the hallway closet. The common rooftop deck area provides great views of the city. The building also has a common area movie theater on the basement level, and features free high speed WiFi and bike storage area, also in the basement area. The building has a locked security door at the front entrance and security cameras in parking lot. Unit is air conditioned (window sized unit) in living room. Street parking is usually plentiful in the area. This unit does not have a deeded parking space.
$1,600,000
365 Fillmore Street Denver, CO 80206
- Type:
- Single Family
- Sq.Ft.:
- 1,770
- Status:
- Active
- Beds:
- 3
- Lot size:
- 0.11 Acres
- Year built:
- 1939
- Baths:
- 2.00
- MLS#:
- 3948911
- Subdivision:
- Cherry Creek
ADDITIONAL INFORMATION
WELCOME TO AN EXCEPTIONAL OPPORTUNITY IN THE HIGHLY SOUGHT-AFTER CHERRY CREEK NEIGHBORHOOD OF DENVER. SITUATED ON A QUIET, TREE-LINED STREET, THIS 4,687 SQUARE FOOT LOT OFFERS ENDLESS POSSIBILITIES FOR YOUR DREAM PROJECT. WHETHER YOU'RE AN INVESTOR, DEVELOPER, OR A HOMEOWNER WITH A VISION, THIS IS YOUR CHANCE TO CREATE SOMETHING EXTRAORDINARY. NESTLED AMIDST THE SERENE STREETS OF CHERRY CREEK, THIS VERY CUTE ORIGINAL BUNGALOW HOME CAN BE REMODELED INTO AN ADORABLE JEWEL BOX OR COMPLETELY SCRAPED TO BUILD THE HOME OF YOUR DREAMS. WITH ITS PRIME LOCATION, THIS PROPERTY OFFERS UNRIVALED ACCESS TO THE VIBRANT CHERRY CREEK NORTH SHOPPING DISTRICT, WHERE YOU CAN INDULGE IN UPSCALE RETAIL THERAPY, SAVOR CULINARY DELIGHTS AT RENOWNED RESTAURANTS, AND ENJOY A LIVELY SOCIAL SCENE. ADDITIONALLY, PROXIMITY TO CHERRY CREEK TRAIL AND NEARBY PARKS ENSURES ABUNDANT OPPORTUNITIES FOR OUTDOOR RECREATION AND RELAXATION. CHECK OUT THE VIRTUAL TOUR https://my.matterport.com/show/?m=SvD6HSpzipD&mls=1 IMAGINE DESIGNING YOUR OWN OASIS IN ONE OF DENVER'S MOST PRESTIGIOUS NEIGHBORHOODS, WHERE LUXURY AND CONVENIENCE CONVERGE. THIS PROPERTY IS YOUR GATEWAY TO CREATING A DREAM HOME IN THE HEART OF CHERRY CREEK. DON'T MISS OUT ON THIS UNIQUE CHANCE TO MAKE YOUR VISION A REALITY. THE EXISTING HOME AND DETACHED SINGLE-CAR GARAGE ARE CURRENTLY RENTED THROUGH AUGUST 15, 2024.
- Type:
- Condo
- Sq.Ft.:
- 1,275
- Status:
- Active
- Beds:
- 2
- Year built:
- 2006
- Baths:
- 2.00
- MLS#:
- 8403306
- Subdivision:
- The Pinnacle At City Park South
ADDITIONAL INFORMATION
Newly Staged! Adjusted Price! This meticulously renovated condominium showcases an array of updates, including new cabinets and cabinet pulls, quartz countertops, top-of-the-line appliances, all-new sinks, light fixtures, carpet/pad, primary bath mirrors, and fresh paint. 1275 sq ft of elegantly designed living space, the residence features a spacious great room adjacent to the chef's kitchen. The primary bedroom enjoys an abundance of natural light from two walls of windows and custom shutters, complemented by an en-suite bath featuring a soaking tub, separate shower, and generous walk-in closet. Second bedroom offers flexibility as a sleeping area or office. Second bath is situated across the hall, with the washer/dryer. The generously sized balcony is ideal for morning coffee or evening cocktails, with fabulous views of City Park and gas hookup for a grill. It's a perfect combination of luxury, comfort, and convenience. The Pinnacle offers exceptional amenities, including a remarkable pool deck boasting panoramic vistas of downtown and the Rocky Mountains, a hot tub, patio lounge with a fire pit, two commercial-size grills, three guest suites, a modern gym equipped with state-of-the-art facilities, three exquisitely appointed club rooms featuring caterer kitchens, business center, theater room, and a wine room with temperature-controlled wine cubbies. Round-the-clock concierge, secure entry, and onsite management for overseeing day-to-day operations. Prime location, directly across from City Park, affords access to its renowned features, such as lakes, fountains, walking and biking trails, summer concerts, paddle boat rentals, picnicking, and an array of other activities. Within easy reach are the Denver Zoo, Museum of Nature and Science, City Park Golf Course, an assortment of dining options, summer markets, art festivals, botanical gardens, and downtown attractions. Convenient connectivity to I-25 and Denver International Airport further enhances accessibility.
Open House:
Saturday, 9/28 1:00-3:00PM
- Type:
- Condo
- Sq.Ft.:
- 690
- Status:
- Active
- Beds:
- 1
- Year built:
- 1963
- Baths:
- 1.00
- MLS#:
- 8825780
- Subdivision:
- Cheesman Park
ADDITIONAL INFORMATION
AMAZING LOCATION AT AN AFFORDABLE PRICE! Welcome home to your completely renovated one bed, one bath condo located in the desirable Cheesman Park community. Here, endless dining, brewery, shopping, fitness, parks and recreation are at your fingertips. Ride your bike through Cheesman Park, grab a cocktail with friends at Middleman Cocktail Bar, order handcrafted ice cream from Lik’s Ice Cream Shop, or enjoy a yoga class at PH7 Pilates & Yoga. Denver Botanic Gardens is a half mile away and hosts a variety of events all year long including Glow at the Gardens in the fall, Blossoms of Light in the winter, summer concerts, evening yoga, and more! If you want to venture outside the community then drive or scooter to Cherry Creek, City Park or Capitol Hill. After a long day of exploring, your condo is the perfect place to relax and recharge. Recently renovated with stylish updates, this home is completely move-in ready. The functional layout allows the living, dining, and kitchen to seamlessly flow together, while providing bedroom privacy on the opposite side of the unit. Natural light floods through the wall of windows and large sliding glass door that leads to your spacious, private patio. This unit also comes with a deeded covered parking space, designated as #C55. Although this unit does not have a washer and dryer, management has confirmed that each condo has the ability to install a hook up if preferred. Otherwise, each floor has their own designated laundry space. The amenities and management in this community are truly topnotch. Head up the elevator to the rooftop level where a 360 degree patio and newly renovated year-round heated pool await. Both feature incredible views of the Denver skyline and Colorado mountains. Also on the rooftop are rooms that are available to reserve for private events. Explore all of the wonderful things that Denver has to offer while experiencing urban living at its finest. Schedule your showing today!
- Type:
- Single Family
- Sq.Ft.:
- 1,788
- Status:
- Active
- Beds:
- 3
- Lot size:
- 0.13 Acres
- Year built:
- 1942
- Baths:
- 2.00
- MLS#:
- 8310143
- Subdivision:
- Hilltop
ADDITIONAL INFORMATION
Delightfully unique, unquestionably charming single-family home in an incredible Hilltop location, close to all the action! Just a short stroll away from Cranmer Park and the vibrant Cherry Creek North, enjoy the best shopping and dining the city has to offer right at your fingertips. Step inside to find stunning refinished hardwood floors on the main level, complementing the elegant full brick exterior, clean lines, and a charming flagstone patio. Natural light floods the interior through two large windows, creating a bright and welcoming atmosphere in the living and dining rooms. Cozy up by the woodburning fireplace in the family room or share a meal in the eat-in kitchen, equipped with incredible updated blue stainless appliances, slab quartz countertops, and a stylish subway tile backsplash. This home offers two bedrooms and a full bath on the upper level, while the lower level features a spacious family room, an additional bedroom with a private three-quarter bath, and a versatile bonus space. The detached two-car garage boasts an updated metal and glass door, creating an elevated bonus space for hosting or hobbies. With numerous updates, including a newer driveway, garage door, roof, furnace, and air conditioning, as well as updated electrical, newer light fixtures, recent interior and interior paint and recently sanded and stained oak floors, this home is truly move-in ready. Experience modern comfort and style in one of Denver's most sought-after locations!
- Type:
- Condo
- Sq.Ft.:
- 1,505
- Status:
- Active
- Beds:
- 2
- Year built:
- 2006
- Baths:
- 2.00
- MLS#:
- 9861138
- Subdivision:
- City Park
ADDITIONAL INFORMATION
Welcome to luxury living at its finest in this elegant two-bedroom condo located in the prestigious Pinnacle at City Park. Boasting breathtaking views of lush City Park this residence offers a perfect blend of convenience, style, and modern comfort. The entryway gallery is perfect to display treasured artwork! You are then greeted by a spacious open floor plan adorned with hardwood floors and floor-to-ceiling windows that flood the space with natural light. The living area is a cozy retreat, featuring a contemporary fireplace and a private balcony where you can savor morning coffee and watch the sun rise over City Park. The gourmet kitchen is a chef's dream, with stainless steel appliances, a large island, granite countertops, and ample storage space. The adjacent dining room is an ideal setting for casual meals or formal gatherings. The primary suite is a sanctuary of tranquility complete with a generous walk-in closet and a luxurious ensuite bathroom featuring dual vessel sinks, a soaking tub, and a separate glass-enclosed shower. The 2nd bedroom, equally well-appointed, offers versatility as a guest room, home office, or personal sanctuary. The 2nd bathroom is spacious with a linen closet and a shower. Offering 2 garage parking space & 1 storage space. Residents enjoy access to many remarkable amenities, including a fitness center with state of the art equipment, 3 guest suites, 3 club rooms with catering kitchens, 24/7 concierge services and a rooftop terrace with views of the Rocky Mountains and the Denver Skyline, a pool, hot tub, a fire pit, barbecue grills. Located steps from City Park, residents have direct access to acres of green space, jogging paths, and cultural attractions like the Denver Museum of Nature & Science and the Denver Zoo. Nearby restaurants, cafes, and boutique shops ensure that everything you need is within reach, making this home a perfect choice for those seeking a sophisticated urban lifestyle with an abundance of natural beauty.
$899,000
1875 Vine Street Denver, CO 80206
- Type:
- Single Family
- Sq.Ft.:
- 1,716
- Status:
- Active
- Beds:
- 3
- Lot size:
- 0.09 Acres
- Year built:
- 1890
- Baths:
- 2.00
- MLS#:
- 9346304
- Subdivision:
- City Park West
ADDITIONAL INFORMATION
Welcome to this beautiful brick home where historical charm meets thoughtful, contemporary design. Immaculate finishes and luxurious upgrades are present throughout. With an open concept filled with custom elements, the main floor features a warm and bright living room centered around a magnificent gas fireplace. The attention to detail with the stunning exposed brick and wooden beams is unmatched. Stepping into the entertainer’s kitchen, you’ll find stainless-steel appliances, a gas range, large eat-in island, quartz countertops, abundant shelving and cabinetry, a walk-in pantry, and even built-in speakers. And right next to the kitchen is a spacious dining room perfect for hosting. As you head upstairs, you’ll be led to 3 spacious bedrooms and a 5-piece spa bathroom, equipped with heated floors. The back bedroom even leads out to a gorgeous balcony, perfect for these summer evenings. This home includes an oversized detached 2-car garage, as well as designer landscaping in the front and back yard. Smart irrigation system included. This is urban living at its finest – Walk to City Park and an abundance of shops and restaurants just steps away! Easy access to downtown, the Denver Zoo, Museum of Nature and Science, and many more.
$1,675,000
467 Harrison Street Denver, CO 80206
- Type:
- Townhouse
- Sq.Ft.:
- 3,568
- Status:
- Active
- Beds:
- 3
- Lot size:
- 0.06 Acres
- Year built:
- 1998
- Baths:
- 4.00
- MLS#:
- 2458738
- Subdivision:
- Cherry Creek North
ADDITIONAL INFORMATION
Elevate your lifestyle in this chic adobe-style sanctuary, perfectly positioned in the vibrant heart of Cherry Creek North. Enter through a private walkway and be captivated by a sunlit sitting room, perfect for showcasing your grand piano or creating an intimate reading nook, with seamless access to a serene courtyard patio. Indulge your inner chef in the brand-new gourmet kitchen, boasting sleek cabinetry that extends into the spacious dining room, offering ample storage for all your culinary delights. Impeccably upgraded throughout, this home features plush new carpeting, gleaming refinished hardwood floors, a state-of-the-art air conditioning system, and a brand-new roof for worry-free living. Unwind in style by one of two inviting gas fireplaces, located in both the expansive great room and the lavish master suite. Entertain effortlessly on the private patio off the family room, complete with a gas grill line for al fresco dining under the stars. Ascend to the master suite, where a private balcony overlooks the lush, tree-lined neighborhood. The spa-like master bath boasts a luxurious soaking tub and a generous walk-in closet equipped with a washer and dryer for ultimate convenience. The second level offers a guest suite with an ensuite bath and ample closet space. Journey upstairs to the breathtaking rooftop deck, your personal sanctuary amongst the treetops, or downstairs to the versatile basement with egress windows, perfect for a home gym, movie theater, or additional family room. A spacious storage room with ample shelving keeps seasonal items organized. Live the Cherry Creek dream with world-class dining, shopping, and entertainment just moments away. This is more than a home; it's a lifestyle upgrade. Welcome to your FABULOUS new life!
$399,000
2 Adams 1204 St Denver, CO 80206
- Type:
- Other
- Sq.Ft.:
- 768
- Status:
- Active
- Beds:
- 1
- Year built:
- 1974
- Baths:
- 1.00
- MLS#:
- 9837393
- Subdivision:
- Cherry Creek
ADDITIONAL INFORMATION
Elevated Cherry Creek Living! West facing 12th floor unit located within a secured building steps from Cherry Creek Mall, Cherry Creek North shopping and restaurants, Cherry Creek trail/bike path plus minutes to Downtown Denver! This 1 Bedroom, 1 Bathroom home spans 768 SF of open concept living space updated with New Quartz Kitchen and Bathroom counters, New paint, New lighting, New Bedroom carpeting and MORE! Step inside and you will be impressed with this home's Living Room featuring a ceiling fan, crown molding and large windows framing stunning mountain and front range views! Dining/Kitchen eating flows into the chef's Kitchen complete with ample storage space, New Quartz counters, tile flooring and stainless appliances. Convenient Laundry located on each floor. Natural light fills the spacious Bedroom outfitted with New carpet, large closet plus additional built-in cabinetry and updated Full Bathroom. Parking isn't an issue with this home's One Reserved underground parking garage space plus One permitted parking lot space. Luxury, maintenance free living offering exclusive amenities including - secured building entrance, secured parking, storage, fitness, pool, hot tub/spa, outdoor garden/grill area and clubhouse/conference room. Don't miss the opportunity to create your home within the heart of Cherry Creek.
- Type:
- Condo
- Sq.Ft.:
- 987
- Status:
- Active
- Beds:
- 2
- Year built:
- 1968
- Baths:
- 2.00
- MLS#:
- 8763021
- Subdivision:
- Cheesman Park
ADDITIONAL INFORMATION
Welcome to this bright end-unit condo just steps to Cheesman Park! Modern updates throughout the open layout between the Living Room, Dining area, and Kitchen. The Kitchen features Quartz countertops, decorative subway tile backsplash, shaker-style cabinets and stainless-steel appliances. Love to entertain? The sliding doors off the dining area offer a seamless flow for indoor/outdoor entertaining! 2 Bedrooms and 2 full Bathrooms, including the Primary which has a private en suite, walk-in closet, and private access to the large covered balcony, which spans the entire length of the condo! Unit is south facing—perfect for year round enjoyment and any veggie or garden beds! This home includes one covered parking space and a storage locker. Amenities include: Indoor Pool, Fitness Center, Sauna, Water, Trash, Recycling, and Laundry *same floor as the unit*. There is a beautiful common space and building security cameras for your peace of mind. Easy access to downtown Denver, Cherry Creek, City Park, Denver Zoo and numerous retails and coffee shops! 1.5 blocks to Cheesman Park and 3 blocks to Denver Botanic Gardens. Call for a personal showing and make this your home, today!
- Type:
- Condo
- Sq.Ft.:
- 768
- Status:
- Active
- Beds:
- 1
- Year built:
- 1974
- Baths:
- 1.00
- MLS#:
- 9837393
- Subdivision:
- Cherry Creek
ADDITIONAL INFORMATION
Elevated Cherry Creek Living! West facing 12th floor unit located within a secured building steps from Cherry Creek Mall, Cherry Creek North shopping and restaurants, Cherry Creek trail/bike path plus minutes to Downtown Denver! This 1 Bedroom, 1 Bathroom home spans 768 SF of open concept living space updated with New Quartz Kitchen and Bathroom counters, New paint, New lighting, New Bedroom carpeting and MORE! Step inside and you will be impressed with this home's Living Room featuring a ceiling fan, crown molding and large windows framing stunning mountain and front range views! Dining/Kitchen eating flows into the chef's Kitchen complete with ample storage space, New Quartz counters, tile flooring and stainless appliances. Convenient Laundry located on each floor. Natural light fills the spacious Bedroom outfitted with New carpet, large closet plus additional built-in cabinetry and updated Full Bathroom. Parking isn't an issue with this home's One Reserved underground parking garage space plus One permitted parking lot space. Luxury, maintenance free living offering exclusive amenities including - secured building entrance, secured parking, storage, fitness, pool, hot tub/spa, outdoor garden/grill area and clubhouse/conference room. Don't miss the opportunity to create your home within the heart of Cherry Creek.
$800,000
565 Steele Street Denver, CO 80206
- Type:
- Townhouse
- Sq.Ft.:
- 1,895
- Status:
- Active
- Beds:
- 2
- Year built:
- 1909
- Baths:
- 2.00
- MLS#:
- 3375025
- Subdivision:
- Cherry Creek
ADDITIONAL INFORMATION
Welcome to an exceptional opportunity to own a home in the exclusive Cherry Creek area—where luxury meets affordability! Priced as the lowest listing in all of Cherry Creek, this residence offers incredible value without the burden of HOA fees. Situated in a prime location, you’ll find yourself mere moments away from the best that Cherry Creek has to offer. Enjoy world-class shopping, gourmet restaurants, Denver Botanical Gardens and vibrant entertainment options just around the corner. The home is also conveniently located near the picturesque Cheesman and Washington Parks, perfect for nature enthusiasts and those who enjoy an active lifestyle. For the biking enthusiasts, the Cherry Creek Bike Path is easily accessible, inviting you to explore the natural beauty of the area. Additionally, the home is located close to the Rose Medical Center Complex, ensuring peace of mind with well-regarded healthcare services nearby. All this, and just minutes from the heart of downtown Denver, where the vibrant city life awaits. Don’t miss out on this rare gem in Cherry Creek—schedule your private showing today!
Andrea Conner, Colorado License # ER.100067447, Xome Inc., License #EC100044283, [email protected], 844-400-9663, 750 State Highway 121 Bypass, Suite 100, Lewisville, TX 75067

The content relating to real estate for sale in this Web site comes in part from the Internet Data eXchange (“IDX”) program of METROLIST, INC., DBA RECOLORADO® Real estate listings held by brokers other than this broker are marked with the IDX Logo. This information is being provided for the consumers’ personal, non-commercial use and may not be used for any other purpose. All information subject to change and should be independently verified. © 2024 METROLIST, INC., DBA RECOLORADO® – All Rights Reserved Click Here to view Full REcolorado Disclaimer
| Listing information is provided exclusively for consumers' personal, non-commercial use and may not be used for any purpose other than to identify prospective properties consumers may be interested in purchasing. Information source: Information and Real Estate Services, LLC. Provided for limited non-commercial use only under IRES Rules. © Copyright IRES |
Denver Real Estate
The median home value in Denver, CO is $421,900. This is lower than the county median home value of $422,200. The national median home value is $219,700. The average price of homes sold in Denver, CO is $421,900. Approximately 46.91% of Denver homes are owned, compared to 46.75% rented, while 6.34% are vacant. Denver real estate listings include condos, townhomes, and single family homes for sale. Commercial properties are also available. If you see a property you’re interested in, contact a Denver real estate agent to arrange a tour today!
Denver, Colorado 80206 has a population of 678,467. Denver 80206 is less family-centric than the surrounding county with 30.07% of the households containing married families with children. The county average for households married with children is 32.39%.
The median household income in Denver, Colorado 80206 is $60,098. The median household income for the surrounding county is $60,098 compared to the national median of $57,652. The median age of people living in Denver 80206 is 34.4 years.
Denver Weather
The average high temperature in July is 89.9 degrees, with an average low temperature in January of 18.8 degrees. The average rainfall is approximately 17.4 inches per year, with 56.7 inches of snow per year.
