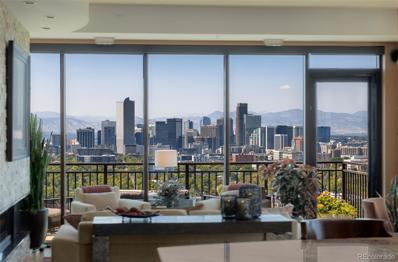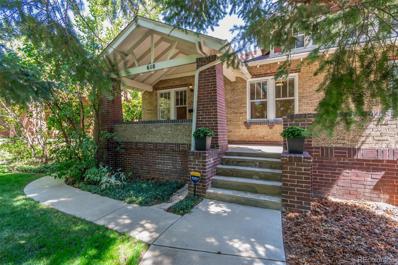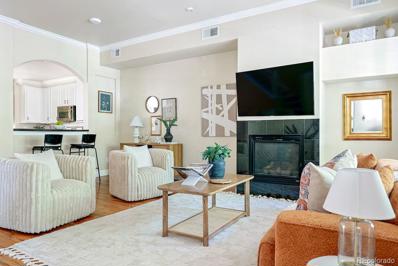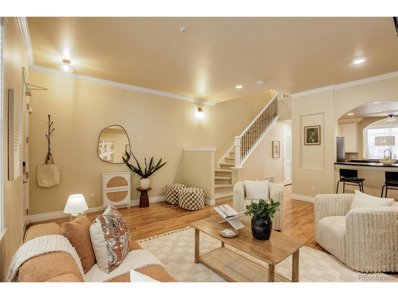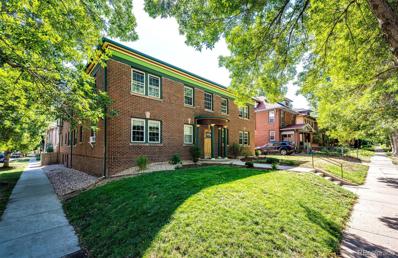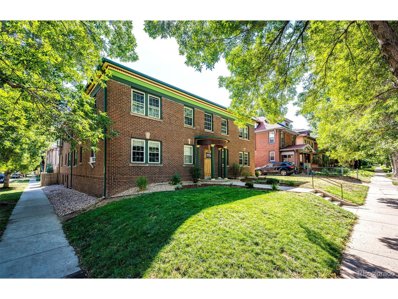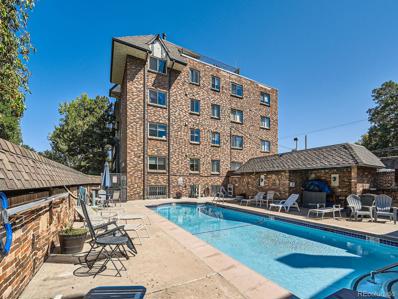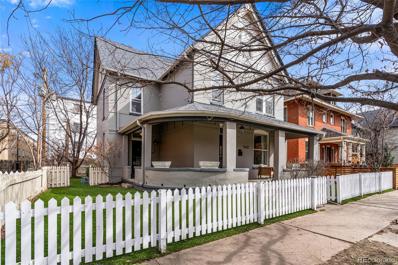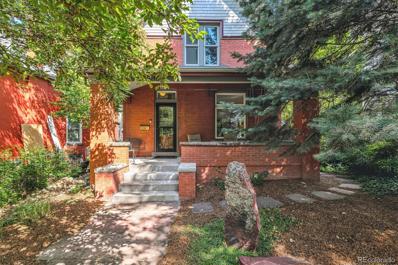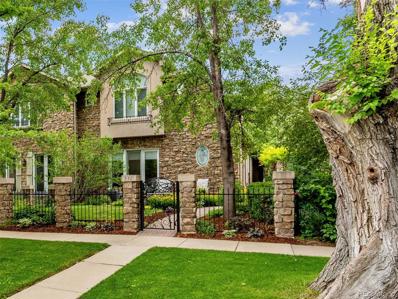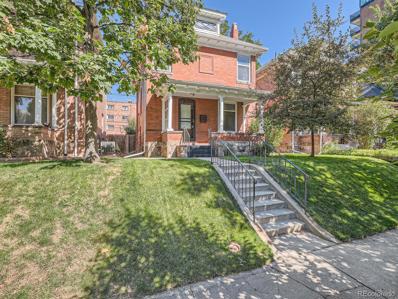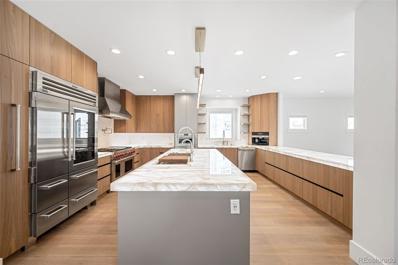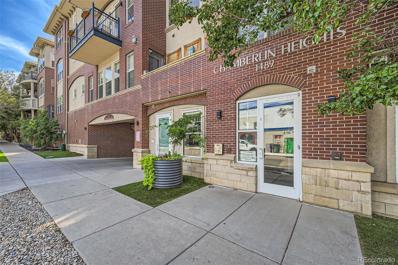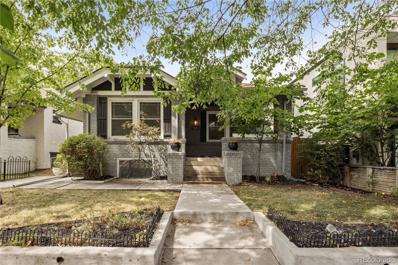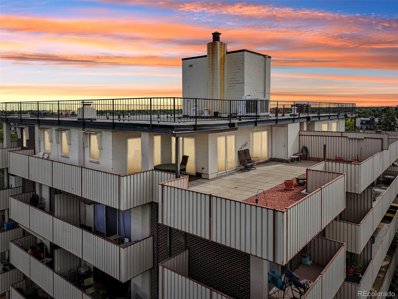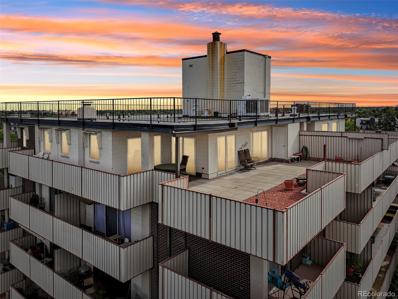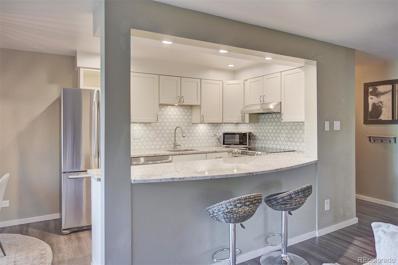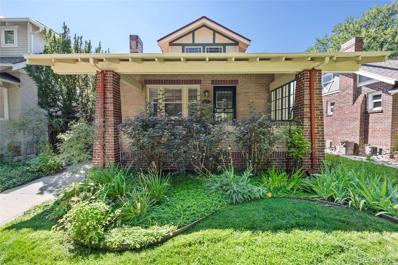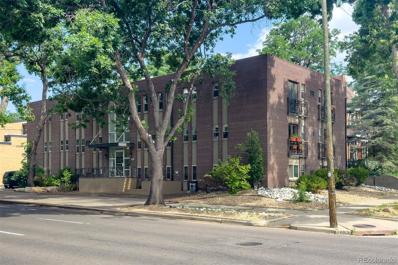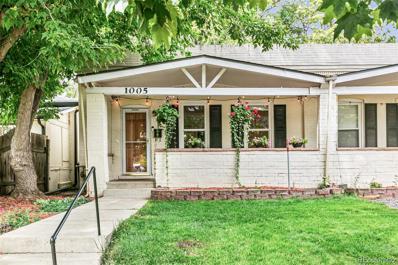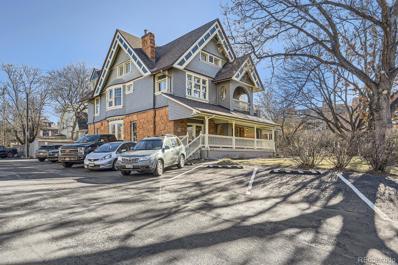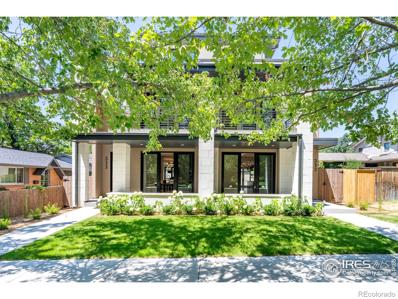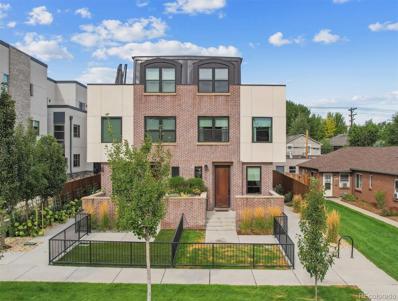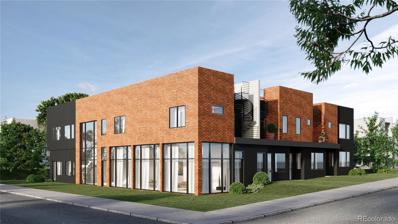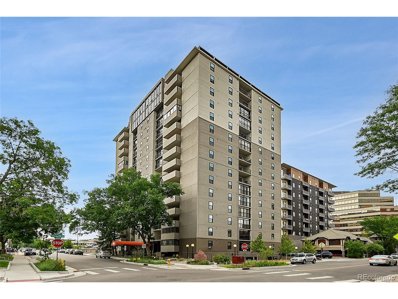Denver CO Homes for Rent
- Type:
- Condo
- Sq.Ft.:
- 2,167
- Status:
- Active
- Beds:
- 3
- Year built:
- 2008
- Baths:
- 3.00
- MLS#:
- 8616990
- Subdivision:
- City Park
ADDITIONAL INFORMATION
One of the premier residences at the Pinnacle which was redesigned by the developer with the seller's vision. Enjoy million-dollar views, sunsets and alpenglow of the Denver skyline, Mountains, City Park and far as the eye can see! Meticulously maintained like a model home. Formal entry welcomes guest before they turn the corner to jaw dropping views. The Great Room has a corner of glass windows with room for entertaining & dining which opens to a large balcony facing West. The focal point of the room is a custom linear gas fireplace with stone surround. The ceiling height was expanded, can lights added and a custom curved drywall soffit installed. The chef's kitchen with large granite topped center island has custom cabinetry, designer hardware, panelized Sub-Zero Refrigerator and Wolf gas cooktop, wall oven and microwave. The primary bedroom has the breathtaking downtown views, a five-piece bath with steam shower, slab shower walls and an air jetted bathtub. The second bedroom has been converted into a grand office space with its own balcony, built-in bookcase & shelving for place holds of photos & nostalgia. There is a small cozy & calm den for watching television or reading a nice book. The third bedroom is a nice retreat with murphy bed for guests with a gorgeous, designed bathroom. Special features include- Holly Hunt light fixtures, guest powder room, automated blinds in all of the rooms, ceiling mounted wifi routers, retractable patio door screens, laundry room with storage closets, gas bib on balcony and electric outlet in garage space for EV charging. The two Pinnacle towers residents share these wonderful 6th floor amenities- 24/7 concierges, 3 club rooms w/catering kitchens, screening room, 3 guest suites, business center, bike storage, wine lockers, outdoor pool & hot tub, firepit, sauna, BBQ grills and a full state of the art gym. Located across from City Park with access to the lake, zoo, museum, jog & walking paths make this an outstanding location
- Type:
- Townhouse
- Sq.Ft.:
- 2,057
- Status:
- Active
- Beds:
- 2
- Lot size:
- 0.09 Acres
- Year built:
- 1924
- Baths:
- 1.00
- MLS#:
- 6710023
- Subdivision:
- Congress Park
ADDITIONAL INFORMATION
This charming duplex unit in the East Seventh Avenue Historic District within Congress Park exudes warmth and character. Located in one of Denver’s most sought-after neighborhoods, this home is only a three-block walk to Cherry Creek North, offering both the charm of living in a tree-lined, historic district, and proximity to Denver’s premier shopping/dining neighborhood. The home is bathed in natural light, showcasing the beautiful hardwood floors that extend throughout the main level. The living room flows seamlessly into the dining area through a stunning archway, adding a touch of elegance to the space. The kitchen offers ample storage and features stainless steel appliances, making it both functional and stylish. One of the two bedrooms includes a convenient office/study space; while a full bathroom completes the main level. The basement provides additional living space with a versatile family room/flex space, perfect for a gym or entertainment area; as well as a laundry room and storage. Outside, the backyard is a private retreat with a quaint patio, ideal for relaxing or entertaining. The property includes one car space in a detached garage, an additional parking spot along the fence in the back, and plenty of off-street parking. The East Seventh Avenue Historic District is one of the city’s most desirable places to live; residents enjoy a walkable neighborhood with easy access to Congress Park, Cheesman Park, Denver Botanic Gardens, and Cherry Creek North. The neighborhood’s central location allows for easy commutes to main highways, with the Denver International Airport just under 25 miles away. With its rich history, vibrant community, and proximity to some of Denver’s best attractions, Congress Park is a truly exceptional place to call home. **New roof completed by September 7th**
- Type:
- Condo
- Sq.Ft.:
- 1,523
- Status:
- Active
- Beds:
- 2
- Year built:
- 2005
- Baths:
- 3.00
- MLS#:
- 8119635
- Subdivision:
- Congress Park
ADDITIONAL INFORMATION
Welcome to your new home in Congress Park! This rare gem, built in 2005, is one of only two properties in the development that offers a private front porch with direct street access—no need to buzz in friends, family, or deliveries! The recently updated kitchen, featuring granite countertops, a gas range, and ample cabinet space, is perfect for preparing gourmet meals. The large living room, complete with a pass-through bar to the kitchen, is ideal for entertaining guests. When the temperature drops, cozy up to your gas fireplace. Your new home offers spacious closets throughout, providing plenty of storage. Upstairs, you'll find a large primary bedroom with a five-piece ensuite bathroom and a generous walk-in closet with custom built-ins. Soundproofed walls ensure peace and quiet from neighbors and city noise. Enjoy the convenience of two deeded parking spaces—one underground and one off-street, just steps from your back door. The location is unbeatable, with easy access to City Park, Congress Park, and Cheesman Park. You'll also be just steps away from grocery stores, top-rated restaurants, beloved neighborhood coffee shops, bakeries, and the Bluebird Theater. Welcome home! Seller is offering a $3000 carpet allowance
$618,500
1489 Steele 118 St Denver, CO 80206
- Type:
- Other
- Sq.Ft.:
- 1,523
- Status:
- Active
- Beds:
- 2
- Year built:
- 2005
- Baths:
- 3.00
- MLS#:
- 8119635
- Subdivision:
- Congress Park
ADDITIONAL INFORMATION
Welcome to your new home in Congress Park! This rare gem, built in 2005, is one of only two properties in the development that offers a private front porch with direct street access-no need to buzz in friends, family, or deliveries! The recently updated kitchen, featuring granite countertops, a gas range, and ample cabinet space, is perfect for preparing gourmet meals. The large living room, complete with a pass-through bar to the kitchen, is ideal for entertaining guests. When the temperature drops, cozy up to your gas fireplace. Your new home offers spacious closets throughout, providing plenty of storage. Upstairs, you'll find a large primary bedroom with a five-piece ensuite bathroom and a generous walk-in closet with custom built-ins. Soundproofed walls ensure peace and quiet from neighbors and city noise. Enjoy the convenience of two deeded parking spaces-one underground and one off-street, just steps from your back door. The location is unbeatable, with easy access to City Park, Congress Park, and Cheesman Park. You'll also be just steps away from grocery stores, top-rated restaurants, beloved neighborhood coffee shops, bakeries, and the Bluebird Theater. Welcome home! Seller is offering a $3000 carpet allowance
- Type:
- Condo
- Sq.Ft.:
- 674
- Status:
- Active
- Beds:
- 2
- Year built:
- 1928
- Baths:
- 1.00
- MLS#:
- 2243203
- Subdivision:
- Congress Park
ADDITIONAL INFORMATION
Discover the charm in this exquisite 2-bedroom, 1-bath condo, just three blocks south of City Park. This beautifully maintained residence boasts designer lighting with dimmers, creating the perfect ambiance throughout. Historic brick accent walls, crown molding and hardwood floors add to the timeless elegance. The unit features an updated bathroom, organized walk-in closet for primary bedroom, organized closet for 2nd bedroom, new A/C unit, the largest storage space in the building, and exclusive rights to the private driveway offering two off-street parking spaces. This unit is positioned on the northwest corner of the building on a coveted corner lot, the condo sits higher off the road and feels both tucked back and private, featuring abundant natural light, cross ventilation, and delightful views of the mature, tree-lined streets. The courtyard renovation, completed in 2023, includes raised garden beds ideal for vegetable gardening, while the front yard landscaping, refreshed in 2024, further enhances the building's curb appeal. Interior common areas feature newer carpeting and fresh paint. Situated in a prime location, you'll have easy access to a vibrant neighborhood offering an array of attractions like the Denver Botanic Gardens, Denver Zoo and the Museum of Nature and Science. Central location and effortless access to three parks. Unit is just one mile from Cherry Creek Shopping! Enjoy a variety of local dining just a few blocks from the property including Blue Pan Pizza, Sweet Cooies, French Press, Mezcal, and many more. This is the city lifestyle you are dreaming about. Don’t miss an opportunity to own this unique property in central Denver!
- Type:
- Other
- Sq.Ft.:
- 674
- Status:
- Active
- Beds:
- 2
- Year built:
- 1928
- Baths:
- 1.00
- MLS#:
- 2243203
- Subdivision:
- Congress Park
ADDITIONAL INFORMATION
Discover the charm in this exquisite 2-bedroom, 1-bath condo, just three blocks south of City Park. This beautifully maintained residence boasts designer lighting with dimmers, creating the perfect ambiance throughout. Historic brick accent walls, crown molding and hardwood floors add to the timeless elegance. The unit features an updated bathroom, organized walk-in closet for primary bedroom, organized closet for 2nd bedroom, new A/C unit, the largest storage space in the building, and exclusive rights to the private driveway offering two off-street parking spaces. This unit is positioned on the northwest corner of the building on a coveted corner lot, the condo sits higher off the road and feels both tucked back and private, featuring abundant natural light, cross ventilation, and delightful views of the mature, tree-lined streets. The courtyard renovation, completed in 2023, includes raised garden beds ideal for vegetable gardening, while the front yard landscaping, refreshed in 2024, further enhances the building's curb appeal. Interior common areas feature newer carpeting and fresh paint. Situated in a prime location, you'll have easy access to a vibrant neighborhood offering an array of attractions like the Denver Botanic Gardens, Denver Zoo and the Museum of Nature and Science. Central location and effortless access to three parks. Unit is just one mile from Cherry Creek Shopping! Enjoy a variety of local dining just a few blocks from the property including Blue Pan Pizza, Sweet Cooies, French Press, Mezcal, and many more. This is the city lifestyle you are dreaming about. Don't miss an opportunity to own this unique property in central Denver!
- Type:
- Condo
- Sq.Ft.:
- 668
- Status:
- Active
- Beds:
- 1
- Year built:
- 1965
- Baths:
- 1.00
- MLS#:
- 4309941
- Subdivision:
- Congress Park
ADDITIONAL INFORMATION
Congress Park beauty! Cheerful, bright, open floor plan with spectacular top-to-bottom bathroom remodel in 2022, including new tub, tile flooring & walls, and solid stone vanity. Newer kitchen appliances include a refrigerator, dishwasher and Samsung range complete with air fry and convection. Kitchen is also appointed with lovely granite tile counters extending to kitchen bar adjoining the living room. The intimate dining area, just off the kitchen, opens to a generous living area, all with newer high quality vinyl flooring. Across the hall is the laundry room with new washer/dryer. Fitness room is also across the way. Down the hall and a few steps down into the basement are ski and storage lockers. Also included is a deeded, reserved parking spot, a huge consideration when contemplating living in the city. And best of all is the beautiful outdoor swimming pool (newly updated!), just steps away. As an added incentive, Buyer will receive one year of prepaid HOA dues (value of $4,320) with a full price offer. Keep in mind that the HOA pays for heat, water, trash & recycling, and building and grounds maintenance. Denver Botanic Gardens, Cheesman Park, and Cherry Creek North with its shopping, restaurants, and nightlife are all minutes away. Don't miss out on this warm, inviting home and neighborhood!
$1,150,000
1442 Clayton Street Denver, CO 80206
- Type:
- Single Family
- Sq.Ft.:
- 2,629
- Status:
- Active
- Beds:
- 4
- Lot size:
- 0.09 Acres
- Year built:
- 1895
- Baths:
- 4.00
- MLS#:
- 3782297
- Subdivision:
- Congress Park
ADDITIONAL INFORMATION
Step into a world where history meets elegance in this charming Victorian home, lovingly updated to blend modern comforts with classic allure. With nearly 3,000 square feet of beautifully designed living space, this enchanting 1895 residence invites you to explore its warmth and character. Discover four spacious bedrooms and four elegantly appointed baths, alongside multiple cozy gathering spots perfect for entertaining. Step outside to the expansive front porch or the charming back patio, both ideal for enjoying meals al fresco under the sky. Just a short stroll away, Congress Park awaits, brimming with an array of culinary gems that celebrate diverse flavors and cuisines.
$1,100,000
1212 Race Street Denver, CO 80206
- Type:
- Single Family
- Sq.Ft.:
- 2,228
- Status:
- Active
- Beds:
- 3
- Lot size:
- 0.11 Acres
- Year built:
- 1894
- Baths:
- 3.00
- MLS#:
- 5195491
- Subdivision:
- Wymans
ADDITIONAL INFORMATION
Gorgeous Late Victorian/ Early Denver Square located in the heart of Wyman's Historic District. This home has been tastefully updated with an upper level Primary Suite featuring a 5 piece bath and Victoria and Albert soaking tub. Many of the charming original features remain-Extra Tall windows, high ceilings, crown molding, secret cabinets hidden with in multiple deep closets. The front porch has been fully rebuilt with a coffered ceiling. Front living room has plenty of space for a grand piano, period fireplace, and a bay window lit back reading area. Formal Dining room has the original bump out side board. Kitchen has recently been updated with new appliances, cabinet fronts, quartz counters and fixtures. Back NC bedroom can also be used as work from home office, or family room. This room has direct access to a private rear garden with water feature . Additional rear entry has a mud room and half bath with wood deck above the garden area. Upper level front bedroom is unusually large and has two closets. Adjacent full bath. Primary Suite is separated by a multipurpose sitting room/office/nursery. Primary suite has vaulted ceilings, windows on three sides, and double closets with included organizers. A large five piece primary bath with WC and walk-in linen storage completes this luxurious retreat. Ample parking with a three car garage with two modern bays and one historic carriage space. This highly desirable location is close to the Botanic Gardens, Cheesman Park and Cherry Creek.
$1,775,000
532 Garfield Street Denver, CO 80206
- Type:
- Single Family
- Sq.Ft.:
- 4,251
- Status:
- Active
- Beds:
- 3
- Lot size:
- 0.09 Acres
- Year built:
- 1999
- Baths:
- 5.00
- MLS#:
- 4679554
- Subdivision:
- Cherry Creek
ADDITIONAL INFORMATION
This gem is washed with light from its south-facing windows. The beautifully landscaped front patio is a shaded spot to read a book or watch the world go by. Fenced with charming wrought iron and with a grassy patch, it's perfect for your pooch, too. The open living room has a gas fireplace and French doors to the front patio. The curved staircase imbues the home with elegance and grace - handsome walnut floors continue the trend. The dining room has plenty of space for a buffet and a long table for entertaining. The recently remodeled kitchen shines with white cabinetry, luxury appliances, quartz counters, and timeless tile. It opens to the great room and breakfast nook. The great room leads to the massive and rare three car garage, complete with extra storage and a high ceiling, and also to the private back patio with vine-wrapped pergola for shade and privacy. At the top of the stairs is a space perfect for a reading den, complete with skylights and a vaulted ceiling. The primary bedroom's size is exceptional. Enjoy a morning coffee on your private balcony. Flip a switch, and the gas fireplace cozies up the room. The walk-in closet has plenty of room for hanging and folded clothes, and the five piece bath has a smart layout and great natural light. The laundry room (not a mere closet) is near the primary suite. Across the landing sits the second bedroom which enjoys its own full bath, walk-in closet, and balcony. The basement has wonderfully high ceilings, an expansive room for entertaining including a wet bar and wine fridge, and another bedroom. Stream your favorite show in the media room and still have room for a home gym. The half bath thoughtfully preserves the en-suite bath for the lower bedroom. Two HVAC systems keep the home comfortable on every floor. You will notice luxury touches throughout, like 9' doors, classic mouldings and arches. The alluring streets of Cherry Creek North and the fun restaurants and shops along 12th Ave are also an easy stroll.
$895,000
1240 Vine Street Denver, CO 80206
- Type:
- Single Family
- Sq.Ft.:
- 1,586
- Status:
- Active
- Beds:
- 4
- Lot size:
- 0.1 Acres
- Year built:
- 1904
- Baths:
- 2.00
- MLS#:
- 4415085
- Subdivision:
- Cheesman Park
ADDITIONAL INFORMATION
This quintessential Denver Square is on a tree-lined street in the Cheesman Park neighborhood. You are just steps away from Cheesman Park and the Botanic Gardens. This charming home features all the original stained woodwork and inlaid oak floors. There are 4 bedrooms upstairs and 2 full baths. The second level features new carpet and plenty of closets. This home features the original built-in cabinets in the formal dining room and original stained glass. The central air and whole-house fan will keep you cool in the Summer. There is a large oversized 2-car garage that could park 2 SUVs. The private backyard includes a covered patio for entertaining and a sprinkler system. The full unfinished basement provides great storage space or room to expand. This home is in the Bromwell Elementry parameters. This home is also located in the Wyman Historic District. Come and tour this historic home and see why you will want to call it home.
$3,500,000
368 Adams Street Denver, CO 80206
- Type:
- Single Family
- Sq.Ft.:
- 5,452
- Status:
- Active
- Beds:
- 4
- Lot size:
- 0.14 Acres
- Year built:
- 1996
- Baths:
- 4.00
- MLS#:
- 2421257
- Subdivision:
- Cherry Creek North
ADDITIONAL INFORMATION
Step into a masterpiece of luxury and refined living within this reimagined Cherry Creek North residence. This home is a perfect blend of timeless architectural elegance and modern designer touches, creating an ambiance of sophistication. The main floor, graced by soaring vaulted ceilings and wide plank white oak flooring, exudes an airy, open feel, further enhanced by new windows that flood the space with natural light. The custom kitchen is a chef’s dream, showcasing exquisite quartzite countertops with ambient uplighting, imported walnut cabinetry, and a galley sink, all complemented by top-tier Miele, SubZero, and Wolf appliances. The office on the main floor provides a tranquil workspace, and the front living room is elegantly appointed with a stunning chandelier that complements the home’s Restoration Hardware lighting throughout. A striking glass-lined staircase leads to two bedrooms, and a serene primary suite featuring a cozy sitting area. The spa-like bathroom is adorned with heated floors, while a custom walk-in closet adds a layer of luxury to daily living. The garden-level basement, bathed in natural light from large windows, provides a flexible living space perfect for a guest or mother-in-law suite complete with its own kitchenette and ample living area. A spacious patio off the main floor, complete with a gas stub for grilling, invites outdoor entertaining, while the low-maintenance front yard, featuring a new water feature, offers a perfect setting for relaxing with a beverage. Located on a highly desirable street, this residence is just one block away from the vibrant shopping and dining options of Cherry Creek North, offering the ultimate in convenience and lifestyle. With all-new mechanical systems, including water heaters, AC units, added humidifiers, a new sewer line, and a radon mitigation system, this home is not only beautiful but also impeccably maintained. This is truly a must-see property.
- Type:
- Condo
- Sq.Ft.:
- 1,199
- Status:
- Active
- Beds:
- 2
- Year built:
- 2001
- Baths:
- 2.00
- MLS#:
- 2207688
- Subdivision:
- Congress Park
ADDITIONAL INFORMATION
Chamberlin Heights Top Floor condominium in popular Congress Park is offered to new owners in pristine condition, with beautiful finish quality and a well designed floor plan. Don't wait to see this lovely condo that is whisper quiet, even while facing Colfax Ave. High ceilings make the unit feel much bigger than it's 1199 square feet, and invite ambient light into the property that can be enjoyed all day long (no melting in the afternoon sun!) The owner has taken great care to bring this property to the market in turn-key condition! Featuring TWO secure, garage spaces and a well-sized storage unit, you can't go wrong by investing here. Light wood floors are in perfect condition, carpet is high quality and new, and the owner's suite offers a cozy retreat with a private bath and huge walk-in closet. The condo comes with a stacked washer/dryer and all major kitchen appliances, so you have everything you need in the unit. Kitchen cabinets are high quality and in excellent condition, and the kitchen features granite counters, a large island/bar, and beautiful lighting. Ceiling fans in most rooms add comfort and appeal. The ample balcony feels very private and offers a relaxing outdoor space to take in the city view or watch the sunset. Enjoy all that Congress Park has to offer in a property that's just blocks from City Park, 12th Ave. shops and restaurants, and popular Colfax haunts like Trattoria Stella and Mezcal. With easy bus access you can zip downtown in just minutes. Come and make this your new home, in a stellar neighborhood that will remain popular for years to come!
$850,000
1561 Monroe Street Denver, CO 80206
- Type:
- Single Family
- Sq.Ft.:
- 2,334
- Status:
- Active
- Beds:
- 4
- Lot size:
- 0.11 Acres
- Year built:
- 1919
- Baths:
- 2.00
- MLS#:
- 9805542
- Subdivision:
- City Park
ADDITIONAL INFORMATION
Can't beat location meets great income potential in this City Park bungalow. This remodeled 4 bedroom, 2 bath home has great income or multi generational potential thanks to the separate entrance leading to the basement that features a large family room, a remodeled kitchen, two bedrooms, and a bathroom. Upstairs is open and bright with a large family room that leads into a dining room. The large primary bedroom features an en suite that has been fully remodeled and features a bidet. The kitchen has also been fully remodeled with new cabinets, stainless steel appliances, and granite counter tops. The fully fenced yard has wonderful gardens and raised garden beds surrounding the patio giving you a tranquil, private outdoor area to enjoy. Don't miss this opportunity to own this home in an ideal location! Enjoy all that City Park has to offer from the park and lakes to the museum, zoo, and golf. You will also love the walk ability of living half a block from Sprouts Farmers Market and steps from many great restaurants and bars.
$895,000
1313 Steele 801 St Denver, CO 80206
- Type:
- Other
- Sq.Ft.:
- 1,873
- Status:
- Active
- Beds:
- 3
- Year built:
- 1970
- Baths:
- 2.00
- MLS#:
- 8788169
- Subdivision:
- Congress Park
ADDITIONAL INFORMATION
**An Incredible Opportunity. Sweeping Mountain & City Views. Huge Outdoor Patio. Penthouse Living. Make Your Vision Come to Life...** **View the mini-movie at www.BestViewInDenver.com** **Renovation quote from local, reputable contractor ($76K) to fully renovate home, renderings at www.steelequote.com ** **This 8th Floor, Penthouse Condominium, located within Congress Park, is offered for sale to cultivated and discerning buyers. The unit's footprint fills the entire west-facing wall and is the only residential unit on the penthouse level. No shared walls other than the floor below! The most sought after amenity of this unit is an oversized wrap-around patio offering sweeping 180' views of the Rocky Mountains and Downtown City Skyline. The patio is made for those wishing to disconnect, unwind, and relax atop the hustle and bustle of city below.** **This Penthouse is located within the secure, condominium community of Holland House. The HOA-governed community consists of 38 units and provides underground, exclusive-use parking spaces (2 assigned to this unit) with private storage. Further, HOA dues fund the Club Room (rentable for hosting events) and sauna amenities. The HOA also covers gas heat, master insurance, maintenance, trash/recycling, water/sewer, snow snow removal. It's not Low Maintenance. It's NO Maintenance! Lock and Leave; Come and Go. Do as you Please!** **Enjoy easy access to DIA & Downtown, healthcare (Anschutz, National Jewish), recreation/leisure (i.e. City Park, Cheesman Park, Denver Zoo, Museum of Nature & Science, Denver Botanic Gardens), retail (i.e. Cherry Creek, Whole Foods, Trader Joe's), and a vast array of casual and formal dining options (i.e. Snooze, Fruition, Barolo Grill, Matsuhisa).** Schedule a private tour today!
- Type:
- Condo
- Sq.Ft.:
- 1,873
- Status:
- Active
- Beds:
- 3
- Year built:
- 1970
- Baths:
- 2.00
- MLS#:
- 8788169
- Subdivision:
- Congress Park
ADDITIONAL INFORMATION
**An Incredible Opportunity. Sweeping Mountain & City Views. Huge Outdoor Patio. Penthouse Living. Make Your Vision Come to Life...** **View the mini-movie at www.BestViewInDenver.com** **Renovation quote from local, reputable contractor ($76K) to fully renovate home, renderings at www.steelequote.com ** **This 8th Floor, Penthouse Condominium, located within Congress Park, is offered for sale to cultivated and discerning buyers. The unit’s footprint fills the entire west-facing wall and is the only residential unit on the penthouse level. No shared walls other than the floor below! The most sought after amenity of this unit is an oversized wrap-around patio offering sweeping 180’ views of the Rocky Mountains and Downtown City Skyline. The patio is made for those wishing to disconnect, unwind, and relax atop the hustle and bustle of city below.** **This Penthouse is located within the secure, condominium community of Holland House. The HOA-governed community consists of 38 units and provides underground, exclusive-use parking spaces (2 assigned to this unit) with private storage. Further, HOA dues fund the Club Room (rentable for hosting events) and sauna amenities. The HOA also covers gas heat, master insurance, maintenance, trash/recycling, water/sewer, snow snow removal. It’s not Low Maintenance. It’s NO Maintenance! Lock and Leave; Come and Go. Do as you Please!** **Enjoy easy access to DIA & Downtown, healthcare (Anschutz, National Jewish), recreation/leisure (i.e. City Park, Cheesman Park, Denver Zoo, Museum of Nature & Science, Denver Botanic Gardens), retail (i.e. Cherry Creek, Whole Foods, Trader Joe's), and a vast array of casual and formal dining options (i.e. Snooze, Fruition, Barolo Grill, Matsuhisa).** Schedule a private tour today!
- Type:
- Condo
- Sq.Ft.:
- 838
- Status:
- Active
- Beds:
- 2
- Year built:
- 1966
- Baths:
- 1.00
- MLS#:
- 2875671
- Subdivision:
- Capitol Avenue
ADDITIONAL INFORMATION
Welcome to easy living in Congress Park! This corner unit is sure to impress with several recent upgrades and so much included in the HOA, including trash, recycling, heat, air conditioning, and outdoor pool! When entering the home, you’ll instantly fall in love with the beautiful luxury vinyl plank flooring that extends throughout the hallway, living room, and kitchen! The open concept common areas feature a large living room with wood fireplace that opens directly to the dining space and recently updated kitchen. The kitchen features granite countertops, stainless steel appliances, bar seating and stunning tile backsplash. The living room also gives you direct access to the cozy, large, covered balcony, perfect to enjoy your morning coffee! The elegant bathroom is recently remodeled with newer vanity, title shower surround and tile flooring. This unit is finished off with two large bedrooms. When you’re not enjoying the community pool, you will have plenty to do with several shops, restaurants and more within walking distance from your front door, including but not limited to, the East Colfax Bluebird District, National Jewish, Trader Joes, parks and more! This unit also includes a reserved parking space in the complexes parking lot, plus there is also some storage in the basement area. This one will impress your pickiest buyers, schedule your private showing today, before it’s gone tomorrow. Also this is a 3.5% FHA assumable loan (loan balance $282K)
$775,000
1055 Steele Street Denver, CO 80206
- Type:
- Single Family
- Sq.Ft.:
- 1,956
- Status:
- Active
- Beds:
- 4
- Lot size:
- 0.1 Acres
- Year built:
- 1923
- Baths:
- 2.00
- MLS#:
- 3212901
- Subdivision:
- Congress Park
ADDITIONAL INFORMATION
This classic bungalow is located in the heart of the tranquil Congress Park neighborhood. Nestled on a peaceful, tree-lined street, this home offers a unique opportunity to move in and enjoy, or maybe put some sweat equity into creating your dream space in one of the most sought-after areas in town. With its beautiful mature landscaping and inviting front porch the outside of this home is sure to charm you the moment you arrive. Just inside you will be greeted by a warm living space with great natural light, hardwood floors and a fireplace with built-ins. The kitchen is equipped with a newer stove and vintage cabinetry. There is a full bath on the first floor with a clawfoot tub, which is bookended by two bedrooms that feel comfortable and quiet. Downstairs in the full basement you will find ample storage, laundry, two non-conforming bedrooms and a 3/4 bath. Out back you'll enjoy more mature landscaping, stunning flowers, a cute pergola to cozy up under with a cold drink or a maybe a hot coffee. You also have the convenience of a one car detached garage. The home has a french drain and the sewer line, furnace, AC and water heater have all be updated in the recent past. So come check out this cozy Congress Park Bungalow.
- Type:
- Condo
- Sq.Ft.:
- 815
- Status:
- Active
- Beds:
- 2
- Year built:
- 1964
- Baths:
- 1.00
- MLS#:
- 4868600
- Subdivision:
- Cheesman Park
ADDITIONAL INFORMATION
Remodeled 2 bedroom/1 bath one block from Cheesman Park! Charming! Original hardwoods, granite, stainless steel appliances...near new condition! In room Air Conditioning. LAUNDRY IN UNIT! AND PARKING! Windows replaced 5 years ago. #102 is not on the ground level, it is above street level. Fantastic building with healthy HOA. This is a must see! Just blocks away to Cheesman, Congress Park, Botanic Gardens, Cherry Creek, shops & bistros! Strong HOA. 2 dogs allowed - 75lb total weight.
$438,000
1005 Cook Street Denver, CO 80206
- Type:
- Townhouse
- Sq.Ft.:
- 829
- Status:
- Active
- Beds:
- 2
- Lot size:
- 0.06 Acres
- Year built:
- 1902
- Baths:
- 1.00
- MLS#:
- 5636482
- Subdivision:
- Congress Park
ADDITIONAL INFORMATION
Imagine enjoying life in this adorable 1/2 duplex complete with off-street parking, newer appliances and some fresh paint! Appreciate the old-school charm with beautiful hardwood floors, crown molding and a vast front porch! The kitchen has recently been remodeled with new flooring, large steel sink, stainless steel stove/oven and lighting. Step into the fully-fenced in backyard oasis and enjoy a patio with mature trees, fresh-cut grass and garden beds. Located in the coveted Congress Park neighborhood, this charming home is just a quick walk to a plethora of restaurants, botanic gardens, parks, and a variety of entertainment!
$4,717,695
1400 N Josephine Street Denver, CO 80206
- Type:
- Single Family
- Sq.Ft.:
- 11,941
- Status:
- Active
- Beds:
- 7
- Lot size:
- 0.54 Acres
- Year built:
- 1896
- Baths:
- 8.00
- MLS#:
- 3908631
- Subdivision:
- Cheesman Park
ADDITIONAL INFORMATION
Property is currently being used as an office building. Built in 1896, the three story mansion was the residence of Leora Bosworth, the widow of Joab Bosworth. Joab Bosworth formed a partnership known as Bosworth, Babcock & Co and began supplying Colorado with a variety of products including chemicals, mining equipment/supplies, clay crucibles and fire resistant brick under the name Denver Fire Clay. The Bosworth Mansion was renovated in 2019 after Unbridled acquired the property from the Assistance League of Denver, who owned the property since 1966. The property’s meticulous renovation retained the character of the property and magnificent details while incorporating modern and functional design. The 11,941 square foot building includes office space, conference rooms, modern kitchen, commercial kitchen, and auditorium, currently used by Unbridled.
$2,575,000
535 Detroit Street Denver, CO 80206
- Type:
- Multi-Family
- Sq.Ft.:
- 3,757
- Status:
- Active
- Beds:
- 4
- Lot size:
- 0.07 Acres
- Year built:
- 2023
- Baths:
- 6.00
- MLS#:
- IR1017412
- Subdivision:
- Cherry Creek North
ADDITIONAL INFORMATION
Luxurious luminosity abounds in this new construction home developed by one of Denver's finest builders in partnership with Interiors by Grace Simmering. Nestled in the heart of Cherry Creek North, a sleek exterior is surrounded by professional landscaping. Gorgeous natural light from southern exposure drenches the home in sheer brightness. Delight in hosting soirees in a dining room w/ outdoor connectivity to a stacked stone covered front patio. The kitchen is impressive w/ a center island and high-end appliances. Warmth emanates from a modern fireplace grounding a spacious living area. Accordion doors glide open to reveal a vast patio in a private backyard. Relaxation awaits in a sizable primary suite boasting a balcony and a walk-in closet. Escape to the third floor to find a bedroom, flex space w/ a wet bar and seamless access to a deck w/ stunning mountain views. Downstairs, a finished basement flaunts a wet bar and a home gym. A desirable location affords proximity to shopping, restaurants and more.
$995,000
419 Harrison Street Denver, CO 80206
- Type:
- Townhouse
- Sq.Ft.:
- 1,522
- Status:
- Active
- Beds:
- 2
- Lot size:
- 0.03 Acres
- Year built:
- 2020
- Baths:
- 3.00
- MLS#:
- 3338790
- Subdivision:
- North Cherry Creek
ADDITIONAL INFORMATION
Welcome to your new home in Cherry Creek North, where you can walk to all the great shopping and dining. This home offers the perfect blend of convenience and luxury. There is NO HOA so you save $$ monthly! Imagine starting your day with a cup of coffee on the charming patio, surrounded by a fenced yard with great curb appeal. Step inside to an open floor plan featuring a beautiful white kitchen with quartz counters and high-end appliances. The family room has a cozy fireplace wired for tv above, creating a perfect space to relax and unwind. The main floor also includes a convenient powder room. No detail has been overlooked in this home, with beautiful hardwood flooring throughout the entire home, dimmer light switches, USB outlets in every room, electric blinds on all the windows and sliding glass doors, and beautiful custom shades. The second level features a master bedroom with a fireplace, an en-suite bathroom with a soaking tub and double-headed shower, and a walk-in closet with additional storage. On the third level, you’ll find a guest bedroom with a full bath and access to a private deck with a stunning sunset view and mountain vistas in the winter. Additional storage space is available in the unfinished tall crawlspace and garage with a high ceiling, perfect for bikes or storage racks. Don’t miss this incredible opportunity to live in the heart of Cherry Creek North at a reasonable price! Schedule a showing today and make this your new home sweet home.
$1,050,000
2810 E Colfax Avenue Denver, CO 80206
- Type:
- Land
- Sq.Ft.:
- n/a
- Status:
- Active
- Beds:
- n/a
- Baths:
- MLS#:
- 7501918
- Subdivision:
- City Park
ADDITIONAL INFORMATION
Rare opportunity to acquire a mixed use, fully entitled and shovel ready 11 unit plus one retail space development along the best corridor of Colfax Avenue. The proposed plans include 13,857 of buildable square footage between two stories. The proposed plans call for 713 square feet of retail along Colfax, along with a mix of studios, 1 bedroom and two bedrooms with rooftop patios and an 8 car garage. Great location off Colfax offers a unique opportunity for investors.
$385,000
2 Adams 1410 St Denver, CO 80206
- Type:
- Other
- Sq.Ft.:
- 847
- Status:
- Active
- Beds:
- 2
- Year built:
- 1974
- Baths:
- 1.00
- MLS#:
- 4429070
- Subdivision:
- Cherry Creek
ADDITIONAL INFORMATION
Bring your buyers, motivated seller. Beautifully maintained Cherry Creek condo with deeded parking! This coveted corner unit condo is ideally located on the 14th floor and features large primary bedroom and a secondary bedroom which is currently being used as an office but previously fit a queen size bed with ease. Updated kitchen with white cabinets and granite counter tops and great appliances. Luxury vinyl floor with upgraded fixtures throughout. Good size balconies, allows for outdoor time without the need to utilize the elevator to go outside. Building features a fitness center, indoor pool and jacuzzi community patio with BBQ, locker rooms and deeded owner storage closets. Cherry Creek North has great restaurants, great walking score with favorite restaurants, shopping, parks, Cherry Creek walking trails and biking paths. Front desk person.
Andrea Conner, Colorado License # ER.100067447, Xome Inc., License #EC100044283, [email protected], 844-400-9663, 750 State Highway 121 Bypass, Suite 100, Lewisville, TX 75067

The content relating to real estate for sale in this Web site comes in part from the Internet Data eXchange (“IDX”) program of METROLIST, INC., DBA RECOLORADO® Real estate listings held by brokers other than this broker are marked with the IDX Logo. This information is being provided for the consumers’ personal, non-commercial use and may not be used for any other purpose. All information subject to change and should be independently verified. © 2024 METROLIST, INC., DBA RECOLORADO® – All Rights Reserved Click Here to view Full REcolorado Disclaimer
| Listing information is provided exclusively for consumers' personal, non-commercial use and may not be used for any purpose other than to identify prospective properties consumers may be interested in purchasing. Information source: Information and Real Estate Services, LLC. Provided for limited non-commercial use only under IRES Rules. © Copyright IRES |
Denver Real Estate
The median home value in Denver, CO is $421,900. This is lower than the county median home value of $422,200. The national median home value is $219,700. The average price of homes sold in Denver, CO is $421,900. Approximately 46.91% of Denver homes are owned, compared to 46.75% rented, while 6.34% are vacant. Denver real estate listings include condos, townhomes, and single family homes for sale. Commercial properties are also available. If you see a property you’re interested in, contact a Denver real estate agent to arrange a tour today!
Denver, Colorado 80206 has a population of 678,467. Denver 80206 is less family-centric than the surrounding county with 30.07% of the households containing married families with children. The county average for households married with children is 32.39%.
The median household income in Denver, Colorado 80206 is $60,098. The median household income for the surrounding county is $60,098 compared to the national median of $57,652. The median age of people living in Denver 80206 is 34.4 years.
Denver Weather
The average high temperature in July is 89.9 degrees, with an average low temperature in January of 18.8 degrees. The average rainfall is approximately 17.4 inches per year, with 56.7 inches of snow per year.
