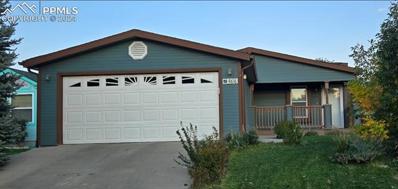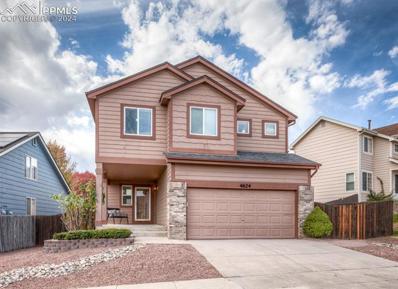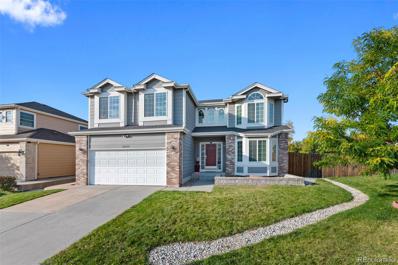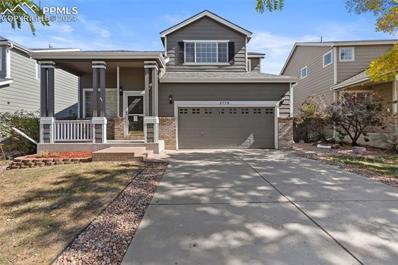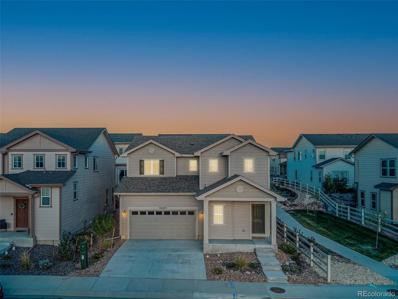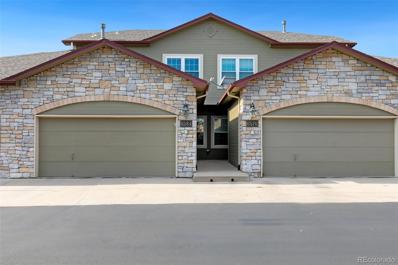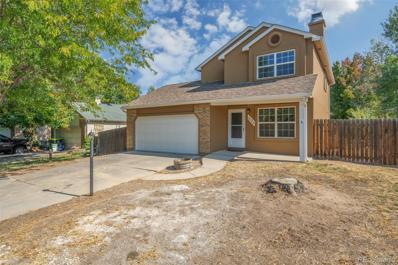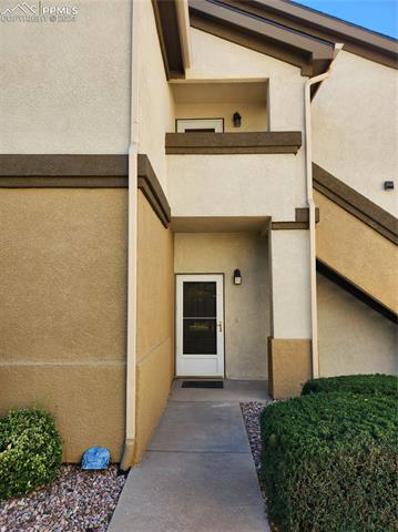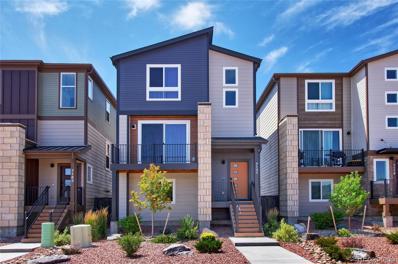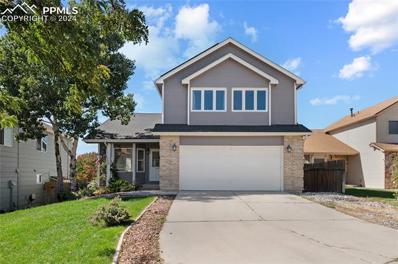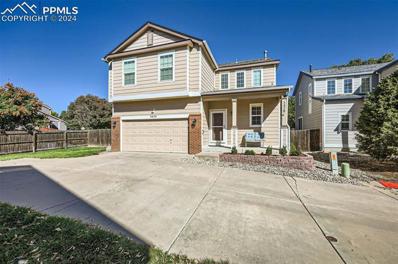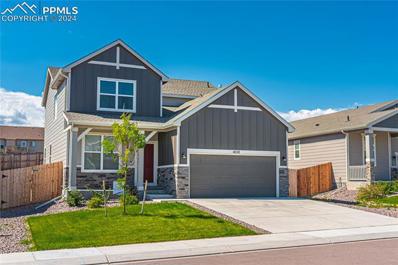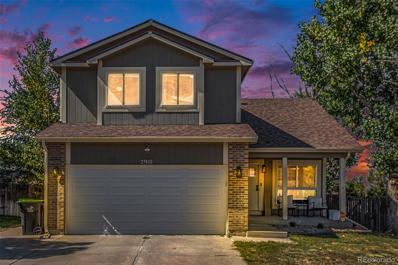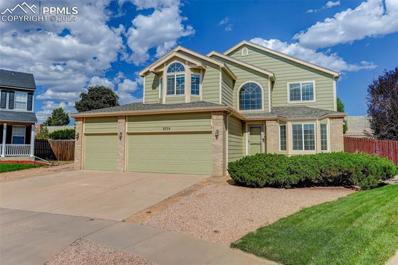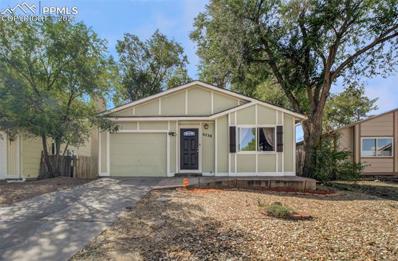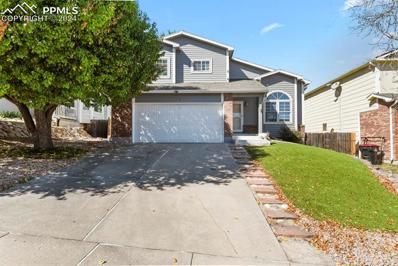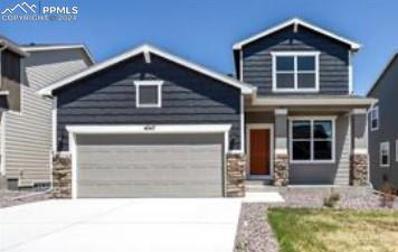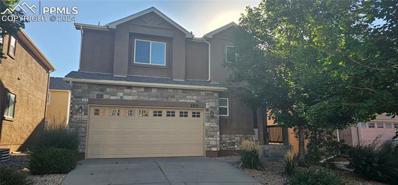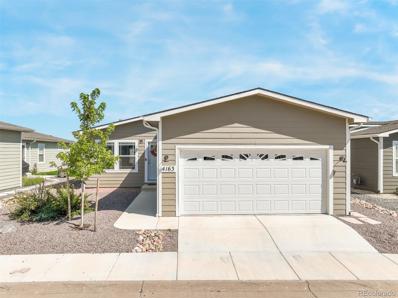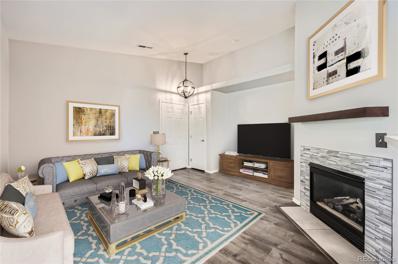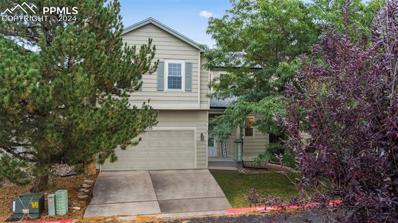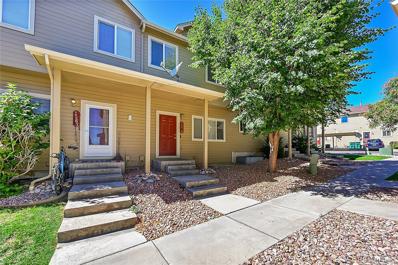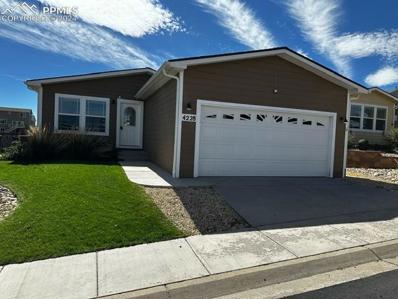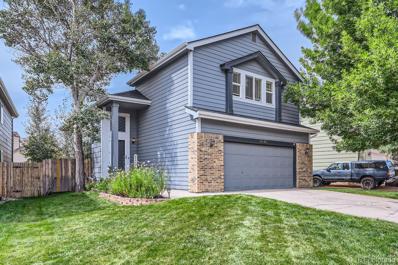Colorado Springs CO Homes for Rent
- Type:
- Single Family
- Sq.Ft.:
- 1,468
- Status:
- Active
- Beds:
- 3
- Lot size:
- 0.02 Acres
- Year built:
- 2006
- Baths:
- 2.00
- MLS#:
- 2021759
ADDITIONAL INFORMATION
Discover the perfect blend of comfort and convenience in this charming ranch-style manufactured home, thoughtfully designed to accommodate easy living with no stairs. This delightful residence is ideal for those seeking a single-level home without compromising on space and style. As you enter, you'll be greeted by the expansive feel of vaulted ceilings that enhance the open-concept living areas with an airy and inviting atmosphere. The heart of the home, the kitchen, boasts all newer appliances, making meal preparation both efficient and enjoyable. Included are a modern washer and dryer, ensuring your laundry needs are effortlessly met. The home features three spacious bedrooms, each offering a personal retreat for rest and relaxation. The two bathrooms are well-appointed and designed for both functionality and style, ensuring there's plenty of room for family and guests alike. Central air conditioning guarantees a comfortable environment throughout every season, while the automatic sprinkler system provides convenience and maintains the lush landscaping with minimal effort, ensuring your outdoor spaces are always vibrant and welcoming. The property includes a two-car garage, offering ample storage and protection for vehicles with easy access. The charming covered front porch adds to the home's appeal, providing a peaceful spot for morning coffee or evening relaxation. This home offers a blend of practical living in a welcoming setting, perfect for anyone looking to enjoy the simplicity and luxury of a ranch-style home. With its thoughtful design and quality features, this property stands ready to welcome you home. Don't miss this opportunity to own a slice of comfort and convenience in a beautiful setting.
- Type:
- Single Family
- Sq.Ft.:
- 2,882
- Status:
- Active
- Beds:
- 5
- Lot size:
- 0.13 Acres
- Year built:
- 2001
- Baths:
- 4.00
- MLS#:
- 9504819
ADDITIONAL INFORMATION
Great 2 story home with finished basement in a Great central Location. Newly renovated with new interior paint, carpet, windows, blinds, refinished hardwood floors. Call this Move-in ready house your home today. Walk up the front steps to the attractive front porch and enter into the open floor plan with coat closet, formal living room and dining room running the length of the left side of the home with vaulted ceilings and lots of windows for natural light. From the dining room, walk into the kitchen with natural hardwood floors, lots of counter space and cabinets with eat-in space, breakfast bar, and walk out to big back stamped concrete patio and fully fenced & Xeriscaped yard. Back inside find the cozy family room with gas fireplace tucked behind the kitchen with hallway to half bath, coat closet, laundry space, and 2 car oversized garage. Walk up the stairs to the centrally located loft space with 3 extra bedrooms, hallway bath, and primary retreat. Primary retreat has vaulted ceilings and extra sitting space, spacious walk-in closet, and 5 piece ensuite bathroom with soaking tub. Walk down the stairs to the finished basement perfect for entertaining with wetbar area, bonus room, large 5th bedroom, full bathroom, HVAC storage room, and your very own personal sauna to warm the bones and soul during the chilly winter months. Home has A/C and ceiling fans throughout, and 2 year old water heater and 5 year old roof. Located along the Powers' corridor, this is home is central to everything - shopping, military bases, schools, entertainment, hospitals, and more. Don't wait to book your showing. Call this house your HOME today!
- Type:
- Single Family
- Sq.Ft.:
- 3,553
- Status:
- Active
- Beds:
- 6
- Lot size:
- 0.2 Acres
- Year built:
- 2001
- Baths:
- 4.00
- MLS#:
- 7949070
- Subdivision:
- Golf Course Heights
ADDITIONAL INFORMATION
Spacious Corner Lot/Open Floorplan in Golf Course Heights in Springs Ranch. As you enter, you’re greeted with stunning hardwood floors and an open staircase that leads to the upper 4 bedrooms and 2 upstairs full bathrooms. The main level includes an open living room with built in shelves and a large dinning room. Two-story vaulted ceilings in the family room with spacious windows, built in shelves and entertainment center with a gas fireplace. The large kitchen features an eat in breakfast/coffee nook, bar seating, granite countertops, gas range and ample cabinet storage and built in pantry. The kitchen overlooks the privately fenced in yard with Astro turf and covered concrete patio that is for perfect for hosting and grilling. The backyard also features a hot tub and a private side yard that can be used for gardening or for pets. The primary bedroom features a 5-piece bathroom, separate vanities and a walk in closet with custom made shelving. The upstairs also included 3 separate bedrooms and a full bathroom. Making your way down to the finished basement you have 2 more bedrooms with ample closet space, a full bathroom, and rec area with wet bar, mini fridge, microwave and a gas fireplace. New Roof was put on in 2024. Home also features a security system with cameras. The security system is paid in full but is serviced by Xfinity. Home is in walking distance to Sandstone Park that features tennis courts and a playground. Close to the Powers corridor and shopping.
- Type:
- Single Family
- Sq.Ft.:
- 2,310
- Status:
- Active
- Beds:
- 3
- Lot size:
- 0.13 Acres
- Year built:
- 2001
- Baths:
- 4.00
- MLS#:
- 5504539
ADDITIONAL INFORMATION
Wow! I challenge you to find a more elegant home in the immediate area; especially one that backs up to some open space, putting distance between you and your rear neighbors! The pictures say it all, but this home is a must-see! Three levels of living with plenty of space to spread out. Upgraded kitchen combines with the main-level family room for entertaining and convenience. An elegant 4-piece bathroom graces the master bedroom on the upper level. Enjoy the full wet bar in the walk-out basement, complete with a refrigerator! This virtually-untouched home is extra-clean and move-in ready! Don't wait on this one!
- Type:
- Single Family
- Sq.Ft.:
- 1,710
- Status:
- Active
- Beds:
- 3
- Lot size:
- 0.07 Acres
- Year built:
- 2022
- Baths:
- 3.00
- MLS#:
- 1656863
- Subdivision:
- The Gardens At North Carefree
ADDITIONAL INFORMATION
Set in the brand new community, the Gardens at North Carefree, this is the home you've been waiting for! Walking up to the property, you'll notice the modern facade and tasteful, low maintenance landscaping. While the exterior, charming neighborhood, and location may get you in the door, the functional floor plan and Pikes Peak views will have you calling this property, home. The heart of this property is the updated kitchen that seamlessly flows into the living room, dining room, and backyard. The open concept floor plan and natural lighting makes the dining room a natural gathering place for guests and family. Just up the stairs you'll find the loft, primary suite, two bedrooms, a shared bathroom, and the laundry room! The loft provides a second living space for an added level of privacy, luxury, and convenience for guests or roommates that may want their own space to relax. The large primary suite boasts Pikes Peak views, a double vanity, large bathtub, and a walk-in closet. Rounding out the property are the the upgraded flooring and finishes, large 3 car garage, and low maintenance yard. This property isn't just a turnkey place to live, it's a place to call home. Book a showing or take a walk through the virtual tour, and start planning your next chapter here in the Gardens at North Carefree.
Open House:
Sunday, 11/17 1:00-3:00PM
- Type:
- Townhouse
- Sq.Ft.:
- 2,151
- Status:
- Active
- Beds:
- 4
- Lot size:
- 0.04 Acres
- Year built:
- 2001
- Baths:
- 4.00
- MLS#:
- 1601320
- Subdivision:
- The Fairways At Springs Ranch
ADDITIONAL INFORMATION
Welcome to your gorgeous new townhome in the beautiful Springs Ranch neighborhood!! This stunning home features gleaming hardwood floors that flow through the entry and kitchen, creating a warm and inviting atmosphere. The spacious kitchen is a chef's dream, boasting ample storage and modern appliances, perfect for preparing meals and entertaining guests. With four well-appointed bedrooms, there’s plenty of room for family and guests alike. Step outside to discover a beautiful back patio that overlooks serene green space, offering a peaceful retreat for outdoor gatherings or quiet relaxation. There's even a perfect view of the fireworks when they launch them from the baseball field! Additional highlights include a convenient two-car attached garage, a gas fireplace, vaulted ceilings, custom blinds and a prime location near local parks and amenities. Don’t miss the opportunity to call this charming property your home!
- Type:
- Single Family
- Sq.Ft.:
- 1,852
- Status:
- Active
- Beds:
- 4
- Lot size:
- 0.17 Acres
- Year built:
- 1986
- Baths:
- 4.00
- MLS#:
- 4846192
- Subdivision:
- Stetson Hills
ADDITIONAL INFORMATION
Welcome to 5125 Purcell Dr, a beautifully renovated home in the heart of Colorado Springs. This property has undergone a complete transformation, boasting modern updates and stylish finishes throughout. The exterior features brand-new stucco and gutters, giving the home a fresh and sleek curb appeal and low maintenance finish. Step inside to discover all-new flooring and contemporary light fixtures, enhancing the ambiance of every room. The kitchen has been completely redesigned with new cabinets, counters, and all new stainless steel appliances, creating a perfect space for both cooking and entertaining. The bathrooms have been fully upgraded, featuring new cabinetry, counters, and fixtures, ensuring a luxurious feel. The basement has been fully finished to include a brand-new bedroom and bathroom, offering additional living space or guest accommodations. This home offers an incredible opportunity to enjoy modern living in an established neighborhood, close to shopping, dining, and top-rated schools. Whether you’re looking for your forever home or a move-in ready property, This property is sure to impress.
- Type:
- Condo
- Sq.Ft.:
- 1,276
- Status:
- Active
- Beds:
- 3
- Lot size:
- 0.02 Acres
- Year built:
- 2000
- Baths:
- 2.00
- MLS#:
- 8274531
ADDITIONAL INFORMATION
This Home has all one level living on the main ground floor in an end unit. You have a one-car detached garage with a GDO and an assigned parking spot close to your unit for easy access. This 3 Bedroom 2 Full bath condominium has an open, spacious floor plan. The master bedroom has a full bath suite with a soaking tub, grab-bar, and a walk-in closet The kitchen has an island breakfast bar. The large living room has a gas log fireplace and walks out to the enclosed patio with a locking storage closet. Warm and cozy living with custom curtains, carpet, walk-in closets, and your own washer/dryer included. The management HOA pays for your water, trash, snow removal, and landscaping. Enjoy the Club House with pool and exercise equipment. Easy Living Close to Shopping, Military Base, and Schools.
- Type:
- Single Family
- Sq.Ft.:
- 2,131
- Status:
- Active
- Beds:
- 3
- Lot size:
- 0.05 Acres
- Year built:
- 2022
- Baths:
- 4.00
- MLS#:
- 1507123
- Subdivision:
- Midtown Collection At Hannah Ridge
ADDITIONAL INFORMATION
Home is only one year new. Move in Ready now! This incredible 3-story home with 2 Car Garage. Located in the convenient Hannah Ridge community. @ Featuring 3 bedroom with a loft, 3.5 bath home. Kitchen features 42" upper cabinets with crown molding, @ large Quartz, Counters, double pantry/storage, stainless steel appliances including gas range and refrigerator. @ The 42 inch cabinets provide plenty of storage in the Gourmet Kitchen. @ The kitchen is a chefs delight with the gas range and the oven features a builtin @ Air Fryer so that the counter doesn't have to be cluttered with an additional appliance. This home is an entertainers delight. @ The sliding glass doors open onto a deck from the dining area. @ Additional features include wooden shelving in all closets, black iron pickets at stairs, @ Central Air Conditioning and a @ Smart Home Package. @ Interior color combines warmer earthy tones with white and black tiles and textures that are accentuated by chrome and black fixtures and hardware. @ The blend creates warm yet urban look and feel. Front and back are landscaped just perfectly. This home is situated close to @ Peterson Air force Base, @ Schriever @ Space Force, and comfortable driving distance to @ Fort Carson. @ Shopping centers,@ restaurants, @ movie theaters are located nearby. @ The community features a park within walking distance, @ a walking trail that is accessible nearby. @ Every bedroom in includes an Ensuite for comfort and convenience.
- Type:
- Single Family
- Sq.Ft.:
- 2,732
- Status:
- Active
- Beds:
- 4
- Lot size:
- 0.16 Acres
- Year built:
- 1993
- Baths:
- 4.00
- MLS#:
- 7497419
ADDITIONAL INFORMATION
Discover this perfect home in a prime, convenient locationâ??close to everything! You'll love the spacious layout, featuring 4 bedrooms, 3.5 baths, and a guest suite in the finished basement. Step outside to a large composite deck with stunning Pikes Peak views, perfect for relaxing or entertaining. Situated in a charming cul-de-sac, this home also offers a 2-car garage, no HOA, and energy-efficient solar panels. Inside, enjoy the updated kitchen with newer stainless steel appliances, a cozy gas fireplace in the living room, and new windows with a transferable lifetime warranty. Additional highlights include a tankless water heater, a beehive watering system, and new flooring on part of the main level. This home has it allâ??donâ??t miss out!
- Type:
- Single Family
- Sq.Ft.:
- 1,372
- Status:
- Active
- Beds:
- 3
- Lot size:
- 0.15 Acres
- Year built:
- 2002
- Baths:
- 3.00
- MLS#:
- 4774519
ADDITIONAL INFORMATION
This 2 story home is awaiting you to discover the surprises it boast. The covered front porch awaits the arrival of your guest or a great place to enjoy your morning coffee. On the main level is a half bathroom, a kitchen with newer stainless steel appliances, including a gas stove (but has 220 for potential electric stove), Refrigerator, dishwasher. The galley countertop is perfect for extra guest seating and is opened to the dining room along with the living room, which has a gas fireplace, and plenty of room for entertaining. The upper level has 3 bedrooms, a full bathroom and the huge oversized primary bedroom with a 5 piece attached ensuite that has a large walk-in closet. The lower level is an partial unfinished basement that is plumbed for another bathroom, and has the laundry room area, perfect to expand. This attractive home has a new roof, new furnace and new central air unit. Property sits at the end of the cul-de-sac and has a large driveway in the front and the fenced backyard is oversized and has a patio with a built-in gas line for a gas BBQ grill that is great for entertaining. Lots of windows throughout for that extra rays of sunshine and views from the upper level.
- Type:
- Single Family
- Sq.Ft.:
- 2,810
- Status:
- Active
- Beds:
- 4
- Lot size:
- 0.16 Acres
- Year built:
- 2023
- Baths:
- 4.00
- MLS#:
- 2805851
ADDITIONAL INFORMATION
Welcome to this wonderful 2-story home that was built in 2023! 4 bedrooms, 3.5 bathrooms. This home features an open floor plan. The kitchen boasts stainless steel appliances, a gas stove, pantry, granite countertops, and plenty of cabinet space. The office and a powder room on the main level. The upper level offers a spacious master bedroom equipped with an ensuite bathroom, a double sink vanity, and a walk-in closet. Also upstairs, you will find two additional bedrooms and another full bathroom. The laundry room is conveniently located on the upper level as well. The finished basement hosts a large recreation room, plus a bedroom and bathroom. The premium whole house water filter system offers clean and great tasting water. The fully fenced backyard is perfect for outdoor entertaining and dog runs. Great location! Close to Peterson AFB, schools, shopping, entertainment, dining, and so much more!
- Type:
- Single Family
- Sq.Ft.:
- 1,596
- Status:
- Active
- Beds:
- 3
- Lot size:
- 0.14 Acres
- Year built:
- 1994
- Baths:
- 3.00
- MLS#:
- 7603328
- Subdivision:
- Constitution Hills
ADDITIONAL INFORMATION
Welcome home to this beautiful 2 story home nestled near the Powers Corridor! This home offers an open concept design with plenty of space for entertaining. The kitchen features ample cabinets for storage and plenty of countertop space to bring your cooking dreams to life. Breeze through the sliding glass doors and step onto your deck to enjoy the lovely Colorado nights! Retreat upstairs to find a large a primary bedroom with its own en suite bathroom, along with two additional bedrooms and another full bathroom. Let the unfinished basement be the canvas to create your own dream space. This home is conveniently located in close proximity to restaurants, shopping, parks, and schools.
- Type:
- Single Family
- Sq.Ft.:
- 1,329
- Status:
- Active
- Beds:
- 2
- Lot size:
- 0.06 Acres
- Year built:
- 2023
- Baths:
- 2.00
- MLS#:
- 5496626
ADDITIONAL INFORMATION
Welcome to your dream home, a stunning 2-story urban-style residence in the heart of Midtown Collection at Hannah Ridge. Less than a year old, this home offers the perfect blend of modern living and convenient location. Situated on a premium end lot, it boasts extensive mountain views and direct access to scenic trails right at your doorstep. Step inside to discover a spacious primary suite thoughtfully tucked away behind the kitchen. This serene retreat features a ceiling fan, luxurious upgraded carpet, and an adjoining bathroom with a frameless shower enclosure and upgraded countertops. The heart of the home is the stylish kitchen, adorned with designer cabinets featuring crown molding, sleek granite countertops, and top-of-the-line stainless steel appliances, including a gas range. The kitchen seamlessly flows into the inviting living room, complete with beautiful flooring, a ceiling fan, and access to a deck where you can enjoy stunning mountain vistas. Descend the upgraded stairs to the main/lower level, where you'll find a spacious second bedroom with a ceiling fan and a well-appointed bathroom with a granite countertop. Conveniently located near shopping, entertainment, and military bases including Peterson Space Force Base and Schriever SFB, this home offers unparalleled convenience and lifestyle. Don't miss your chance to make this exceptional property your own and experience the best of urban living with breathtaking natural beauty.
- Type:
- Single Family
- Sq.Ft.:
- 2,776
- Status:
- Active
- Beds:
- 4
- Lot size:
- 0.21 Acres
- Year built:
- 1999
- Baths:
- 4.00
- MLS#:
- 9769906
ADDITIONAL INFORMATION
Come Home to the Colorado Style Elegance of This 2,966 SQ-FT Home with 4 Bedrooms, 4 Bathrooms, a 3-Car Garage and a Finished Basement * The Living Room has Bright & Sunny Bay Windows and Flows into the Dining Room with More Bayed Windows* This Kitchen Features Glass Cooktop Range, Loads of Counter Space & a Center Island to Get Your Culinary Juices Flowing * Plus a Planning Desk & Breakfast Nook Area Looking OutTo the Deck* Imagine the Holidays in a Greatroom with Soaring Ceilings, Cozy Gas Fireplace, Wall of Windows & Huge Entertainment Equipment Spaces * A Main -Level Bedroom & Adjacent ¾ Bathroom is Perfect for Young & Old * A Gracious Stairway Delivers You to the Serenity of a True Retreat Bedroom with High Ceilings & Adjoining 5-Pcs Bathroom * 2 Secondary Bedrooms are Separated by the Overlook Walkway * Catwalk Looks Down Over the Family Rm & Grand Entry * Composite Back Deck Creates a Private Outdoor Sanctuary * Two Separate Side-Yards are Perfect for Your Furry Friends, a Vegetable Garden or RV/Boat Storage * The finished Basement is Ready for Entertaining that Could Include a Future Wet Bar * Exen More Storage in the Large Ctawl Space * Easy Commute to Schriever & Peterson SF Bases, USAF Academy * Great Schools, Restaurants & Shopping * See This Wonderful Home TODAY!
- Type:
- Single Family
- Sq.Ft.:
- 1,656
- Status:
- Active
- Beds:
- 4
- Lot size:
- 0.08 Acres
- Year built:
- 1986
- Baths:
- 2.00
- MLS#:
- 7202723
ADDITIONAL INFORMATION
Updated and lovingly cared for ranch style home featuring vaulted ceilings with an open floor plan. Hardwood flooring graces the great room, kitchen, and dining area and down the hallway. The kitchen overlooking the great room features updated kitchen cabinets, a breakfast bar for casual dining, and stainless steel appliances. The two bedrooms on the main level includes the primary bedroom featuring six panel doors and an updated hall bath with a skylight. The laundry which includes the washer and dryer is also on the main level just off of the hall that leads to the back door that opens to a newly stained deck perfect for family barbecues . Just off of the deck is a stone paver patio. A raised garden box can grow vegetables or flowers. You will love the mature trees that provide privacy and shade in the summer in the back and frame the picturesque Pikes Peak view from the deck. Downstairs there is a large family room with laminate flooring, two additional carpeted bedrooms and another updated full bath. The home has a Class 3 hail resistant architectural shingled roof that lowers insurance premiums, the furnace was updated in 2011 and recently cleaned and serviced, the water heater was updated 2014, and there are vinyl windows. The owner is willing to transfer the fully paid for Vivint security system and the subscription at closing. There is an attached one car garage that includes great shelving. Close to the Powers corridor and a quick commute to Peterson Space Force Base.
- Type:
- Single Family
- Sq.Ft.:
- 1,923
- Status:
- Active
- Beds:
- 4
- Lot size:
- 0.11 Acres
- Year built:
- 1993
- Baths:
- 3.00
- MLS#:
- 4785246
ADDITIONAL INFORMATION
Welcome to this move-in ready gem in the highly sought-after Constitution Hills neighborhood! From the moment you arrive, youâ??ll be captivated by the beautifully landscaped low maintenance yard that enhances the homeâ??s curb appeal. Step inside to discover tall vaulted ceilings and an open atmosphere, featuring fresh interior and exterior paint, new carpets, and refinished hardwood floors. The spacious kitchen boasts hardwood floors, a pantry, and an inviting informal dining area. The cozy family room, complete with a gas fireplace, flows seamlessly onto the deck, overlooking a fenced yard that includes a storage shed. The formal living room provides additional space for relaxation or entertaining guests. Upstairs, the primary bedroom offers an attached bath for added privacy, along with two additional bedrooms and a full bath. The finished basement features a fourth bedroom and a 3/4 bath, providing extra living space or a perfect guest suite. With updated bathrooms, a durable metal roof, and a low-maintenance yard, this home combines comfort and convenience. Located in a fantastic area with plenty of nearby amenities, this property is ready for you to call it home! Don't miss out on this incredible opportunity!
- Type:
- Single Family
- Sq.Ft.:
- 1,898
- Status:
- Active
- Beds:
- 3
- Lot size:
- 0.14 Acres
- Year built:
- 2023
- Baths:
- 3.00
- MLS#:
- 3506032
ADDITIONAL INFORMATION
2 Story home with 3 bedrooms, 3 bathrooms and unfinished basement. Great curb appeal. Open floor plan on main level with a flex room and great for entertaining. The kitchen has plenty of cabinet space with a large kitchen island with granite counter tops.Close to schools, parks and shopping. Make your appointment today.
- Type:
- Single Family
- Sq.Ft.:
- 2,236
- Status:
- Active
- Beds:
- 4
- Lot size:
- 0.08 Acres
- Year built:
- 2007
- Baths:
- 4.00
- MLS#:
- 1094882
ADDITIONAL INFORMATION
This beautiful, Low-Maintenance community home displays stunning curb appeal and a bright, open layout. Inside, you'll find brand-new carpet and fresh paint throughout, along with tasteful updates that add a modern touch. The main level features a spacious kitchen, dining room, and living room, perfect for entertaining. A cozy gas fireplace adds warmth and ambiance, while the perfect-sized patio is ideal for outdoor grilling. Upstairs, the luxurious master suite features a walk-in closet and a 5-piece bathroom. A convenient laundry room, two additional bedrooms and a full bathroom complete the upstairs level. The finished basement offers a spacious family room, a storage room, a full bathroom, and a guest bedroom, providing plenty of additional living space. With its combination of comfort, style, and functionality, this home is sure to impress. And, with no fences allowed, the community will mow and water your front and back yard! Be sure to check this home out!
- Type:
- Single Family
- Sq.Ft.:
- 1,508
- Status:
- Active
- Beds:
- 3
- Lot size:
- 0.09 Acres
- Year built:
- 2022
- Baths:
- 2.00
- MLS#:
- 7138720
- Subdivision:
- Chateau At Antelope Ridge
ADDITIONAL INFORMATION
Maintenance-free living in Antelope Ridge offers that and much more. This home has wonderful views off to the east for those amazing Colorado Sunrises. The 2022-built Crestone floor plan offers the perfect blend of modern design and comfortable living. 9'+ ceilings in the kitchen, not to mention a dream kitchen with all the extra added features, stainless steel appliances, kitchen farm sink, a large island for entertaining, a convenient pot filler over the gas cooktop, a spice rack, and cabinet space. Abundant natural light floods the room through large windows, creating an airy and inviting atmosphere. The living room offers comfort and style, featuring a gas stone fireplace equipped with a remote & blower for added heat during those cold winter months. Luxury vinyl wide plank flooring adds a touch of elegance throughout. The oversized primary suite boasts an adjoining primary bathroom that features a large shower with ceramic tile, a large walk-in master closet, and a double vanity. Not to mention two additional bedrooms with walk-in closets. Community features include a clubhouse, fitness center, pool, playground, and a variety of planned activities throughout the year. Conveniently located to shopping, restaurants, and hospitals. Seller offering pay $3,500 pay towards HOA fees.
- Type:
- Condo
- Sq.Ft.:
- 1,084
- Status:
- Active
- Beds:
- 2
- Year built:
- 1999
- Baths:
- 2.00
- MLS#:
- 2668769
- Subdivision:
- Hillsboro
ADDITIONAL INFORMATION
Welcome to your dream home in Colorado Springs! This stunning 2-bedroom, 2-bathroom residence offers 1,084 square feet of well maintained, comfortable living. Enjoy breathtaking mountain views and a charming covered patio perfect for relaxation. Inside, you'll find new light fixtures in the primary bathroom and upgraded lighting throughout the home, complemented by vaulted ceilings and ceiling fans. The LVT floors provide a sleek, durable surface, and the stainless steel appliances add a touch of elegance to the open living space, which features a cozy fireplace. Benefit from a deeded covered parking spot and enjoy the amenities of the complex, including a pool and fitness center. Located close to shopping and restaurants, this home combines luxury with convenience. Don't miss the opportunity to make this beautiful property your own!
- Type:
- Single Family
- Sq.Ft.:
- 1,557
- Status:
- Active
- Beds:
- 3
- Lot size:
- 0.07 Acres
- Year built:
- 1999
- Baths:
- 3.00
- MLS#:
- 4158022
ADDITIONAL INFORMATION
Welcome to a beautifully maintained home located in a quiet cul-de-sac. Recently upgraded with a brand new stage 4 roof, new gutters, a Google Nest system, and an energy-efficient tankless water heater, this home is move-in ready and built to last. The spacious interior features a flowing layout, abundant natural light from numerous windows, and ample room for comfortable living. The unfinished basement, complete with a separate sub-panel, offers fantastic potential for expansionâ??perfect for creating additional living space or a custom retreat. Step outside to a large deck, ideal for outdoor living and entertaining. Itâ??s the perfect space for hosting gatherings or enjoying quiet evenings. This home is a short drive from Peterson Space Force Base and conveniently located within walking distance of Remington Park, as well as elementary, middle, and high schools, making it ideal for families. Additionally, it's just a short drive to the First and Main shopping center, with access to a variety of shops, restaurants, and entertainment. Don't miss out on this exceptional property with modern upgrades, outdoor living, and endless possibilities for expansion!
- Type:
- Townhouse
- Sq.Ft.:
- 1,752
- Status:
- Active
- Beds:
- 3
- Lot size:
- 0.01 Acres
- Year built:
- 2000
- Baths:
- 3.00
- MLS#:
- 3094142
- Subdivision:
- The East Ranch Townhomes
ADDITIONAL INFORMATION
This spacious three-bedroom, three-bathroom, finished basement townhome features handicap chair lifts on stairs that can be removed if not needed. The seller offers a carpet allowance for the main level, making it an excellent option for a starter home. Plus, it comes with an assigned carport! It's located close to Powers Blvd and Constitution, where you'll find several restaurants, shopping, and entertainment.
- Type:
- Single Family
- Sq.Ft.:
- 1,508
- Status:
- Active
- Beds:
- 3
- Lot size:
- 0.09 Acres
- Year built:
- 2020
- Baths:
- 2.00
- MLS#:
- 6005942
ADDITIONAL INFORMATION
Newer Crestone Floor plan with all the upgrades of a new home. Home has stainless steel kitchen appliance package, large island in kitchen, gas cooktop, pot filler, stainless steel farm sink, raised ceilings in kitchen (10'+), decorative rock faced gas fireplace in living room, brand new carpet & pad in all bedrooms. Home has central air, backs up to open space, also has auto sprinkler system, fenced yard, and an attached 2 car garage.
- Type:
- Single Family
- Sq.Ft.:
- 1,848
- Status:
- Active
- Beds:
- 3
- Lot size:
- 0.1 Acres
- Year built:
- 1994
- Baths:
- 3.00
- MLS#:
- 4139752
- Subdivision:
- Stetson Hills
ADDITIONAL INFORMATION
This lovely, well cared for Stetson Hills beauty is the complete package, filled with wonderful upgrades. New interior paint throughout and solar panels that will save you monthly on your utility bill!! Fully remodeled kitchen with stone countertops, updated cabinets and lighting, stainless steel appliances, beautiful backsplash and a dry bar area. Step out of the new patio door to the low maintenance backyard oasis in the middle of town. You will feel transported here with the beautiful stamped and stained concrete patio, as well as astroturf so it's green all year round with low maintenance that also saves you money on water! Main level powder room has been remodeled. Basement is unfinished and ready for you to make whatever you'd like, but check out how the sellers have easily utilized the space with both an art studio and a gym. This home is a dream you do not want to miss out on. Welcome home!!
Andrea Conner, Colorado License # ER.100067447, Xome Inc., License #EC100044283, [email protected], 844-400-9663, 750 State Highway 121 Bypass, Suite 100, Lewisville, TX 75067

Listing information Copyright 2024 Pikes Peak REALTOR® Services Corp. The real estate listing information and related content displayed on this site is provided exclusively for consumers' personal, non-commercial use and may not be used for any purpose other than to identify prospective properties consumers may be interested in purchasing. This information and related content is deemed reliable but is not guaranteed accurate by the Pikes Peak REALTOR® Services Corp.
Andrea Conner, Colorado License # ER.100067447, Xome Inc., License #EC100044283, [email protected], 844-400-9663, 750 State Highway 121 Bypass, Suite 100, Lewisville, TX 75067

The content relating to real estate for sale in this Web site comes in part from the Internet Data eXchange (“IDX”) program of METROLIST, INC., DBA RECOLORADO® Real estate listings held by brokers other than this broker are marked with the IDX Logo. This information is being provided for the consumers’ personal, non-commercial use and may not be used for any other purpose. All information subject to change and should be independently verified. © 2024 METROLIST, INC., DBA RECOLORADO® – All Rights Reserved Click Here to view Full REcolorado Disclaimer
Colorado Springs Real Estate
The median home value in Colorado Springs, CO is $440,500. This is lower than the county median home value of $456,200. The national median home value is $338,100. The average price of homes sold in Colorado Springs, CO is $440,500. Approximately 58.22% of Colorado Springs homes are owned, compared to 37.29% rented, while 4.49% are vacant. Colorado Springs real estate listings include condos, townhomes, and single family homes for sale. Commercial properties are also available. If you see a property you’re interested in, contact a Colorado Springs real estate agent to arrange a tour today!
Colorado Springs, Colorado 80922 has a population of 475,282. Colorado Springs 80922 is less family-centric than the surrounding county with 34.37% of the households containing married families with children. The county average for households married with children is 34.68%.
The median household income in Colorado Springs, Colorado 80922 is $71,957. The median household income for the surrounding county is $75,909 compared to the national median of $69,021. The median age of people living in Colorado Springs 80922 is 34.9 years.
Colorado Springs Weather
The average high temperature in July is 84.2 degrees, with an average low temperature in January of 17 degrees. The average rainfall is approximately 18.4 inches per year, with 57.3 inches of snow per year.
