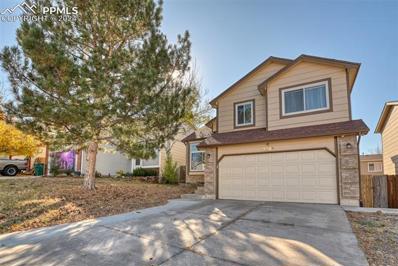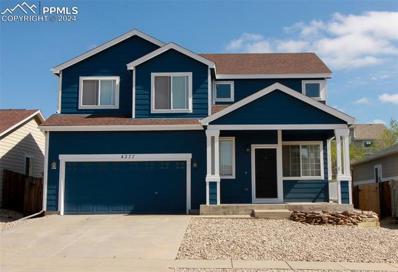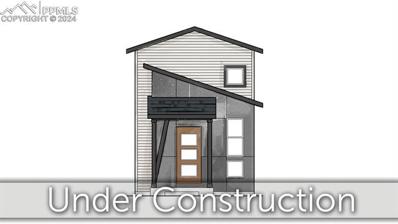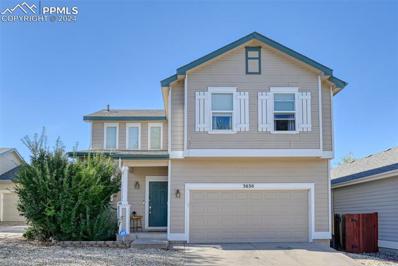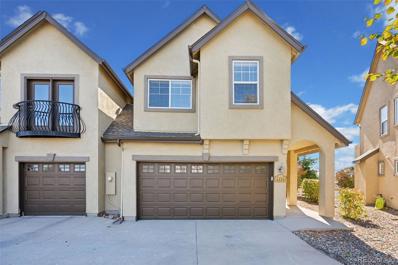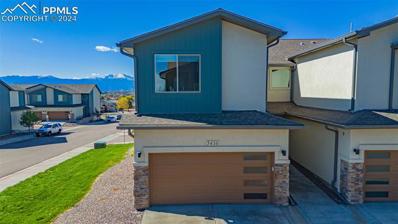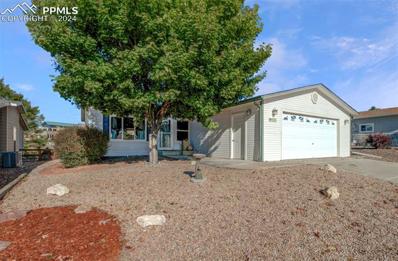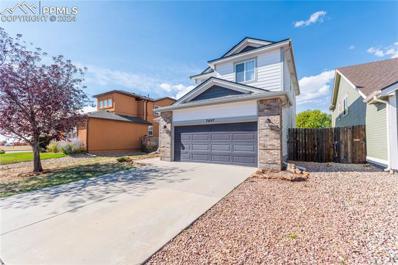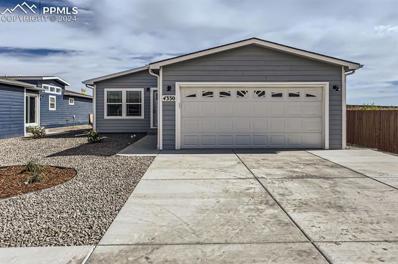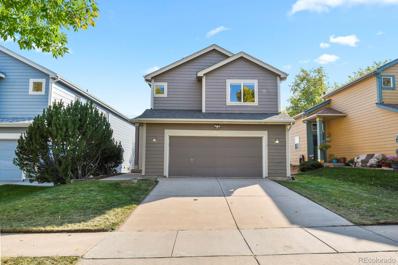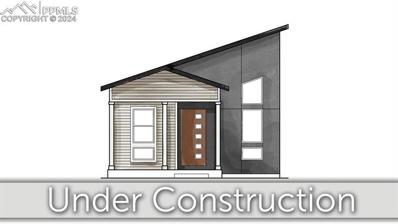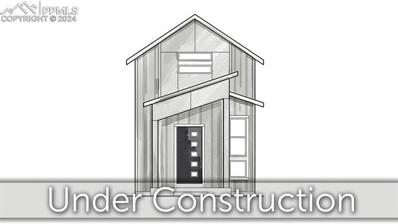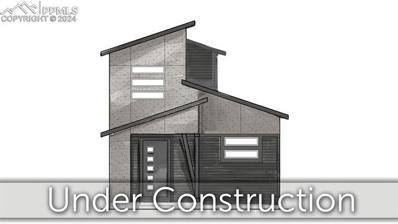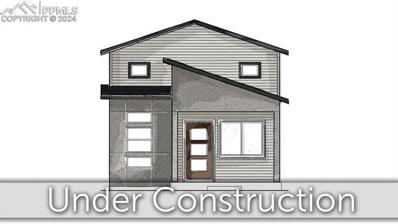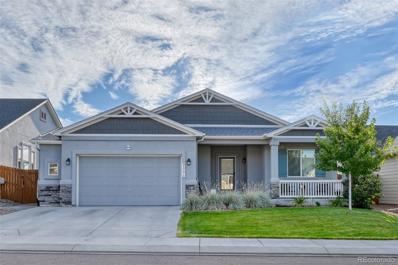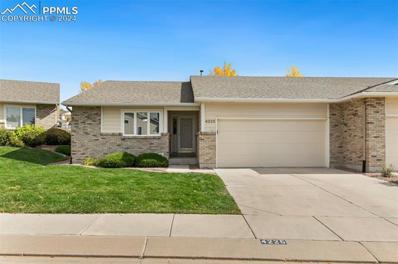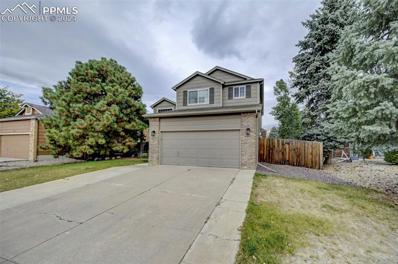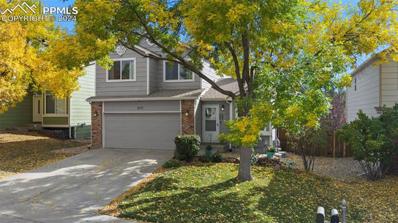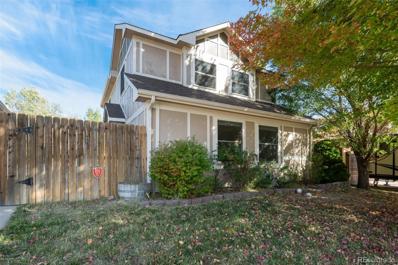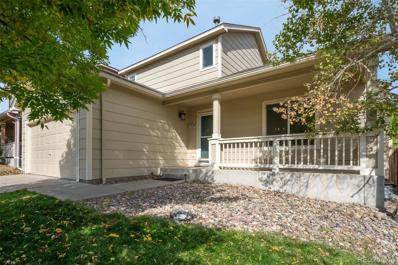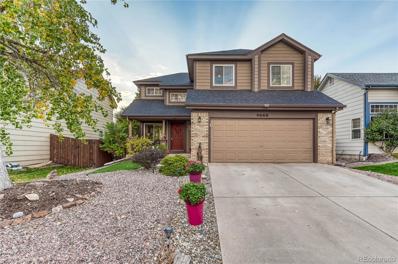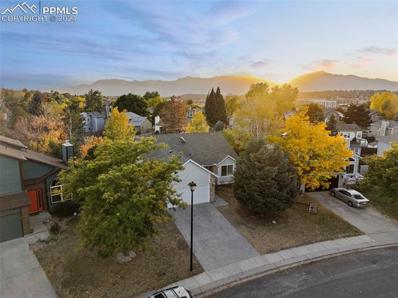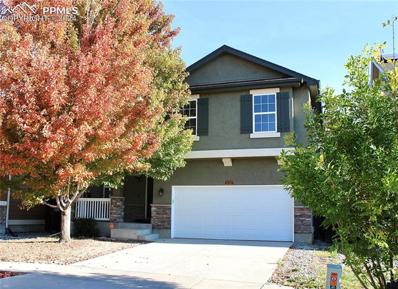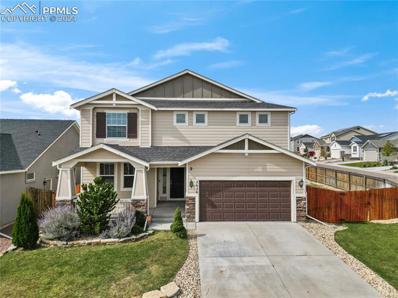Colorado Springs CO Homes for Rent
- Type:
- Single Family
- Sq.Ft.:
- 1,530
- Status:
- Active
- Beds:
- 3
- Lot size:
- 0.09 Acres
- Year built:
- 1995
- Baths:
- 3.00
- MLS#:
- 9845984
ADDITIONAL INFORMATION
This move in ready home located in the desirable D-49 Constitution Hills neighborhood is ready for itâ??s next owner and is available for a quick close! This charming 3 bed, 3 bath, 2 car garage, four level home features a freshly painted interior, brand new carpet, newer radon mitigation system (2019), garage door and garage door opener (2020), water heater (2024) and stainless steel stove, microwave and dishwasher (2024). Prior to closing, the roof and gutters will be replaced and and the exterior of the home will be freshly painted! The main level features a spacious living room, vaulted ceilings, engineered hardwood floors and large windows to provide plenty of natural light. The thoughtfully laid out upper level features a master suite with vaulted ceilings and attached 5 piece master bathroom as well as 2 additional bedrooms and an additional full bathroom. The lower level features a large family room with a beautiful gas fireplace, a half bathroom, access to the garage, as well as sliding glass doors that walk-out to a fully fenced back yard with a 12x10 shed. The unfinished basement has tons of potential and would be perfect for a workshop, craft room, or a great opportunity to add a fourth bedroom and bathroom utilizing the existing rough-in. This home is in a great location and conveniently located within walking distance to a neighborhood park, close to shopping and dining opportunities along the Powers corridor, and is also an easy drive to Peterson AFB, Schriever AFB and provides a convenient commute to Ft. Carson.
- Type:
- Single Family
- Sq.Ft.:
- 1,851
- Status:
- Active
- Beds:
- 4
- Lot size:
- 0.12 Acres
- Year built:
- 2003
- Baths:
- 3.00
- MLS#:
- 3126924
ADDITIONAL INFORMATION
Wonderful, bright home within walking distance to Springs Ranch Elementary! Beautiful wood floors in the eat-in kitchen and entry! 2 story ceilings in the family room! This home features ceiling fans in almost every room and AC! 4th bedroom is almost as large as the master! Beautiful, full landscaping with privately fenced back yard and a large trex deck perfect for family BBQs and entertaining! Take a look at this wonderfully maintained, conveniently located home today! Home was recently painted, some new windows, newer kitchen cabinets and counter. Close to shopping, resturants, schools, parks, Peterson SFB, Schreiver SFB, and Fort Carson. Must see won't last long. BRAND NEW CLASS FOUR SHINGLE ROOF TO BE INSTALLED.
- Type:
- Single Family
- Sq.Ft.:
- 456
- Status:
- Active
- Beds:
- 1
- Lot size:
- 0.07 Acres
- Year built:
- 2024
- Baths:
- 1.00
- MLS#:
- 3111343
ADDITIONAL INFORMATION
Ready in January. 271 plan in the new Preamble Collection at Greenways. Contemporary exterior. Covered front porch. 1 bedroom, 1 bathroom, storage loft, 2 car garage. Kitchen features flat panel cabinets, crisp Frost White Quartz countertops, pantry cabinet, and stainless steel appliances including a refrigerator. Stackable washer and dryer conveniently located off of the bedroom. Home includes a 140 square foot storage loft that can be used for additional sleeping space, home office or social space. This storage loft looks down onto the kitchen and living room. The high ceilings to accommodate the loft gives the home an open, airy feeling on the main level while providing valuable space for the home. This additional loft square footage is on top of the 456 square feet of living space. Full yard landscaping with irrigation included. Blinds in bedroom and bath. Home comes equipped with a heat pump for heating and cooling and a radon mitigation system. Seller incentives available.
- Type:
- Single Family
- Sq.Ft.:
- 1,696
- Status:
- Active
- Beds:
- 4
- Lot size:
- 0.09 Acres
- Year built:
- 1998
- Baths:
- 3.00
- MLS#:
- 2464857
ADDITIONAL INFORMATION
Fabulous home in the desirable Cascades At Spring Ranch neighborhood Centrally located near Peterson SFB and Peterson AFB. New wood laminate flooring and vaulted ceilings give make this warm and comfortable from the moment you walk in. Upstairs, you have 3 bedrooms and 2 bathrooms. The basement has 1 bedroom and the laundry room.
- Type:
- Condo
- Sq.Ft.:
- 1,531
- Status:
- Active
- Beds:
- 3
- Year built:
- 2006
- Baths:
- 3.00
- MLS#:
- 7910847
- Subdivision:
- Village At Spgs Ranch Condo Ph 16
ADDITIONAL INFORMATION
Experience breathtaking, unobstructed views of Pikes Peak and the Front Range from this move-in ready 3-bedroom home, located in a gated community with top-notch amenities including a clubhouse, fitness center, swimming pool, and hot tub! Enjoy the privacy of a single-family home feel, with only the garage wall attached to the neighboring unit. The welcoming entryway features a covered front walkway and an atrium-like foyer, perfect for plants or a cozy bench. High, vaulted ceilings and an abundance of natural light create a bright, airy living space. The open-concept kitchen, dining, and living areas feature wood laminate flooring, ample seating, and newer stainless steel appliances. Step outside to a covered concrete patio, the ideal spot for grilling while taking in stunning mountain views. Upstairs, a spacious loft separates the primary suite from two additional bedrooms, offering privacy and relaxation. The owner’s suite includes an en-suite bathroom with a double vanity, walk-in shower, and a large walk-in closet, plus a private balcony with sweeping views of the Front Range. Conveniently located on the upper level, the laundry room includes cabinets, a folding counter, and an included washer and dryer. The attached 2-car garage provides extra storage with built-in shelves. Set in a highly sought- after location near Peterson and Schriever SFB, schools, parks, shopping, dining, and outdoor adventures, this home offers a worry-free lifestyle. The HOA covers water, sewer, trash, exterior maintenance, roof care, landscaping, and snow removal, allowing you to enjoy time with family and friends. The clubhouse is also available for gatherings and events. Don't miss this opportunity!
- Type:
- Townhouse
- Sq.Ft.:
- 1,795
- Status:
- Active
- Beds:
- 2
- Lot size:
- 0.06 Acres
- Year built:
- 2021
- Baths:
- 3.00
- MLS#:
- 6787662
ADDITIONAL INFORMATION
Welcome home to the immaculate, 1 owner town home built in 2021 with massive Pikes Peak Views! This home is conveniently located on the eastern side of Colorado Springs with quick access to both Schriever Air Force base and Peterson Air Force base, all the Shops at First and Main off of Powers and only 15 Minutes to I- 25. This home boasts high end finishes from quartz countertops to custom tile work in the master bathroom. Enjoy 2 bedrooms upstairs with a loft/office area for working remotely while enjoying a view of Pikes Peak and the Rocky Mountains. This office, when built could be finished out to create a 3rd bedroom, but the owner at the time preferred an office for remote working. This is a spectacular low maintenance way of life or a great investment property!
- Type:
- Single Family
- Sq.Ft.:
- 1,361
- Status:
- Active
- Beds:
- 2
- Lot size:
- 0.02 Acres
- Year built:
- 2003
- Baths:
- 2.00
- MLS#:
- 1347269
ADDITIONAL INFORMATION
One-level living at its best! Come check out this ranch home in the Chateau at Antelope Ridge. Incredibly maintained, fabulous layout and large living space, this home is perfect for entertaining. In addition to the 2 bedrooms there is a nice family room/den off of the large living room, which could be used as an additional bedroom if so desired. The oversized primary bedroom has ample space, a walk-in closet and a wonderful 5-piece bathroom attached. The secondary bedroom is also a nice size and has two closets with a built-in shelving that will stay with the home. This home also has a 2-car, oversized garage with shelving and storage shelves that will also stay. Walk out to the back yard from the kitchen patio door to a nice Trex deck with a retractable covered awning as well as a concrete slab. With one of the larger yards, this property has no neighbors in the back; the entire yard is xeriscape and the entire back yard is fenced. The roof was replaced in 2023, the water heater in 2022, the furnace is only 7 years old and there is AC in this property as well as a sump pump in the entry space to the crawl space. This really is a great home for the price. Come check it out for yourself! This property is part of a land-lease.
- Type:
- Single Family
- Sq.Ft.:
- 2,231
- Status:
- Active
- Beds:
- 4
- Lot size:
- 0.13 Acres
- Year built:
- 2005
- Baths:
- 4.00
- MLS#:
- 8192602
ADDITIONAL INFORMATION
Don't miss out on this move-in ready gem in Eastview Estates! Recently updated with newer flooring, stainless-steel appliances and granite countertops throughout! Did I mention the brand-new roof??? Main level living room opens up to the kitchen and greets you with a fireplace for those chilly Colorado evenings. Spacious master bedroom boasts mountain views and an adjoining spotless 4-piece bathroom. Home lies on a low traffic road and sits one home away from Laura Gilpin Park & Skate Park. Close to Marksheffel Rd. and minutes from Powers Blvd. Extended rear patio, perfect for barbecuing and entertaining. The pictures show it all, but this home is an absolute must-see! You won't find a more clean and ready home, so what are you waiting for???
- Type:
- Single Family
- Sq.Ft.:
- 1,508
- Status:
- Active
- Beds:
- 3
- Lot size:
- 0.1 Acres
- Year built:
- 2024
- Baths:
- 2.00
- MLS#:
- 9213799
ADDITIONAL INFORMATION
This home is brand new and has just been completed. Home has all new stainless steel kitchen appliances, stainless steel kitchen farm sink, large kitchen island, pot filler over the gas cooktop, decorative rack faced gas fireplace in living room, large master bedroom, beautiful master bathroom with walk in master closet. Home has amazing mountain views off back patio, home also is on a large lot in the corner, with tons of privacy.
- Type:
- Single Family
- Sq.Ft.:
- 2,312
- Status:
- Active
- Beds:
- 4
- Lot size:
- 0.1 Acres
- Year built:
- 1996
- Baths:
- 4.00
- MLS#:
- 1894509
- Subdivision:
- Colorado Springs
ADDITIONAL INFORMATION
This two-story home has over 2.300 sq ft, full walk-out basement, four bedrooms, four bathrooms, and a two car garage. Enjoy the open floor plan with large vaulted ceilings and a grand fireplace. The main level living room has a professionally custom designed fireplace with stone surround, solid wood mantel, and beautifully done floor to ceiling design with wood planks. The kitchen/dining room has authentic wood floors with a modern hanging light over the dining room table. The kitchen has stainless steel appliances with a gas range, microwave, tile backsplash, pantry, and plenty of cabinet/counter-space. There's an updated half bathroom on the main level with modern finishes. The primary bedroom is oversized and has an adjoining bathroom and walk-in closet. Two additional bedrooms and a full bathroom are on the upper level. The full bathroom has been updated with custom surround woodwork, tile flooring, new door, toilet, and lighting. All the upper level bedrooms have been updated with new wood laminate flooring. The lower level has a large family room, recessed lighting, additional bedroom, 3/4 bathroom, and has a very desirable walk-out basement. Fully fenced in backyard with a wood deck off the main level. Property has air conditioning, ceiling fans, water heater (2017), roof (2016), new flooring, some updated lighting, and new interior paint. Enjoy being close to schools, parks, walking trails, Powers Corridor, restaurants, hospitals, shopping, entrainment, golf, military bases, and shopping centers.
- Type:
- Single Family
- Sq.Ft.:
- 696
- Status:
- Active
- Beds:
- 2
- Lot size:
- 0.07 Acres
- Year built:
- 2024
- Baths:
- 1.00
- MLS#:
- 1128614
ADDITIONAL INFORMATION
Ready in January. 274 plan in the new Preamble Collection at Greenways. Contemporary exterior. Covered front porch. 2 bedroom, 1 bathroom, 2 car garage home. Kitchen features cabinets in a basalt finish, island, and stainless steel appliances including a refrigerator. Stackable washer and dryer conveniently located off of the bedrooms. Vaulted ceilings provide drama to the home. Full yard landscaping with irrigation included. Blinds in bedroom and bath. Home comes equipped with a heat pump for heating and cooling and a radon mitigation system. Seller incentives available.
- Type:
- Single Family
- Sq.Ft.:
- 456
- Status:
- Active
- Beds:
- 1
- Lot size:
- 0.06 Acres
- Year built:
- 2024
- Baths:
- 1.00
- MLS#:
- 6827233
ADDITIONAL INFORMATION
Ready in January. 271 plan in the new Preamble Collection at Greenways. Contemporary exterior. Covered front porch. 1 bedroom, 1 bathroom, storage loft, 2 car parking pad. Kitchen features flat panel cabinets in a basalt finish, elegant Carrara Delphi Quartz countertops, pantry cabinet, and stainless steel appliances including a refrigerator. Stackable washer and dryer conveniently located off of the bedroom. Home includes a 140 square foot storage loft that can be used for additional sleeping space, home office or social space. This storage loft looks down onto the kitchen and living room. The high ceilings to accommodate the loft gives the home an open, airy feeling on the main level while providing valuable space for the home. This additional loft square footage is on top of the 456 square feet of living space. Full yard landscaping with irrigation included. Blinds in bedroom and bath. Home comes equipped with a heat pump for heating and cooling and a radon mitigation system. Seller incentives available.
- Type:
- Single Family
- Sq.Ft.:
- 691
- Status:
- Active
- Beds:
- 1
- Lot size:
- 0.06 Acres
- Year built:
- 2024
- Baths:
- 1.00
- MLS#:
- 9578194
ADDITIONAL INFORMATION
Ready in January. 273 plan in the new Preamble Collection at Greenways. Contemporary exterior. Covered front porch. 1 bedroom, 1 bathroom, upper level loft, 2 car detached garage home. Kitchen features cabinets in a basalt finish, Frost White Quartz countertops, pantry cabinet, and stainless steel appliances including a refrigerator. Stackable washer and dryer located on the main level. A covered back porch and uncovered patio are conveniently accessed from the kitchen. Upper level hosts a bedroom and open loft. Full yard landscaping with irrigation included. Blinds in bedroom and bath. Home comes equipped with a heat pump for heating and cooling and a radon mitigation system. Seller incentives available.
- Type:
- Single Family
- Sq.Ft.:
- 781
- Status:
- Active
- Beds:
- 2
- Lot size:
- 0.06 Acres
- Year built:
- 2024
- Baths:
- 2.00
- MLS#:
- 5075379
ADDITIONAL INFORMATION
Ready in January. 275 plan in the new Preamble Collection at Greenways. Contemporary exterior. Covered front porch. 2 bedroom, 2 bathroom, 2 car attached garage home. Kitchen features black painted maple cabinets, sophisticated Terra Luna Quartz countertops, pantry cabinet, and stainless steel appliances including a refrigerator. Stackable washer and dryer located on the main level. Dramatic ceilings. A patio is conveniently accessed from the living room. Upper level hosts a bedroom and full bath. Full yard landscaping with irrigation included. Blinds in bedrooms and baths. Home comes equipped with a heat pump for heating and cooling and a radon mitigation system. Seller incentives available.
- Type:
- Single Family
- Sq.Ft.:
- 576
- Status:
- Active
- Beds:
- 1
- Lot size:
- 0.06 Acres
- Year built:
- 2024
- Baths:
- 1.00
- MLS#:
- 9741958
ADDITIONAL INFORMATION
Ready in January. 272 plan in the new Preamble Collection at Greenways. Contemporary exterior. Covered front porch. 1 bedroom, 1 bathroom, 2 car garage with storage loft. Kitchen features maple cabinets in a smoke finish, island, pantry, and stainless steel appliances including a refrigerator. Stackable washer and dryer conveniently located off of the bedroom. Home includes a 268 square foot storage loft that can be used for additional sleeping space, home office or social space. This storage loft gives the home an open, airy feeling on the main level while providing valuable space for the home. This additional loft square footage is on top of the 576 square feet of living space. Full yard landscaping with irrigation included. Blinds in bedroom and bath. Home comes equipped with a heat pump for heating and cooling and a radon mitigation system. Seller incentives available.
- Type:
- Single Family
- Sq.Ft.:
- 3,149
- Status:
- Active
- Beds:
- 5
- Lot size:
- 0.14 Acres
- Year built:
- 2018
- Baths:
- 3.00
- MLS#:
- 3305857
- Subdivision:
- Hannah Rdg/feathergrass
ADDITIONAL INFORMATION
This stunning five-bedroom rancher, located in the Hannah Ridge subdivision, offers modern upgrades and an open-concept design perfect for comfortable living and entertaining. Step into the inviting entryway, which opens to a spacious kitchen, dining, and great room area, designed with functionality and style in mind. The great room walks out to a 29’ x 10’ composite deck, ideal for enjoying Colorado’s sunshine, complete with a gas stub for year-round barbecuing. The kitchen boasts granite countertops, all stainless-steel appliances, custom designed pantry wrap-around counter space and a full bay of windows overlooking the dining area and great room, filling the space with natural light. The main-level primary suite is a private retreat, featuring a large walk-in shower, double vanity, and a walk-in closet with custom California Closets cabinetry. The second bedroom on upper lever next to the full bath could be a great home office or guest room. The fully finished basement offers a large family room (16’ x 27’), perfect for multiple entertainment areas. Three generously sized bedrooms each have walk-in closets, and the basement bathroom includes a double vanity. A large walk-in storage room adds to the home’s functionality. Features found in this home: High-capacity washer/dryer units, custom pet-door on upper-level slider. Oversized two-car garage with a 4-foot extension, overhead storage racks and a 220V outlet for an electric vehicle. Custom window treatments, UV-tinted windows and a solar system, ensuring savings year-round. So much more that you just have to see this home.
- Type:
- Other
- Sq.Ft.:
- 1,493
- Status:
- Active
- Beds:
- 2
- Lot size:
- 0.12 Acres
- Year built:
- 2002
- Baths:
- 2.00
- MLS#:
- 8482657
ADDITIONAL INFORMATION
This inviting 2-bedroom, 2-bathroom patio home offers the perfect blend of comfort and convenience. With its open floor plan, you'll enjoy a bright and spacious living environment. The eat-in kitchen features natural light, plentiful cabinetry, and a kitchen pantry, making meal prep and entertaining a breeze. The gas fireplace, located between the living room and family room, creates a cozy ambiance for year-round enjoyment. The spacious master suite is a true retreat, complete with a spacious walk-in closet, a large double vanity bathroom, and an oversized walk-in shower. Step outside to your fully fenced backyard and relax on the covered patio. This well-maintained home is move-in ready, offering a clean and bright living space. Don't miss out on this fantastic opportunity to own a beautiful and functional patio home. Schedule a showing today!
- Type:
- Single Family
- Sq.Ft.:
- 2,605
- Status:
- Active
- Beds:
- 5
- Lot size:
- 0.18 Acres
- Year built:
- 1999
- Baths:
- 4.00
- MLS#:
- 7179769
ADDITIONAL INFORMATION
Welcome to this stunning 5-bedroom, 4-bathroom home located on a peaceful cul-de-sac in the highly sought-after Springs Ranch neighborhood. This home offers 2,584 square feet of well-planned living space, perfect for growing families or those who love to entertain. The prime location provides quick access to the Powers Corridor, offering an abundance of shopping, dining, movie theaters, and all the amenities you need for a vibrant lifestyle. Step inside and be greeted by an open and inviting layout, featuring a bright living area and a modern kitchen with ample cabinetry and counter space. Upstairs, you'll find a spacious master retreat complete with a luxurious 5-piece en suite bathroom, featuring a soaking tub, separate shower, dual vanities, and a large walk-in closet. Four additional generously sized bedrooms provide flexibility for guests, an office, or a home gym. Outside, the large backyard is ideal for outdoor activities, gardening, or simply relaxing in the Colorado sunshine. The homeâ??s cul-de-sac location offers privacy and a peaceful atmosphere, while still being just minutes from top-rated schools and all the conveniences of the Powers Corridor. Donâ??t miss this opportunity to own a beautifully maintained home in one of Colorado Springsâ?? most desirable areas. Schedule your showing today!
- Type:
- Single Family
- Sq.Ft.:
- 2,143
- Status:
- Active
- Beds:
- 3
- Lot size:
- 0.1 Acres
- Year built:
- 1994
- Baths:
- 4.00
- MLS#:
- 3044172
ADDITIONAL INFORMATION
This well maintained 2 story home with a full basement, has been partially remodeled. You enter into a bright and sunny living room with vaulted ceilings and a large window overlooking the neighborhood. The dual gas fireplace is shared with the Family Room which also has vaulted ceilings and a large window letting in plenty of light. Off the family room is the kitchen with a dining area in between. The dining area has a sliding glass door to the back yard and patio. The kitchen has been remodeled with solid surface counters, custom cabinets with soft closing doors and drawers. The pantry and utility closet have custom barn style doors. All stainless steel appliances in the kitchen stay including the refrigerator. The 1/2 bath is off the kitchen at entry to the garage. Man made wood floors, recessed lights, blinds and drapes throughout the main level. The basement has been remodeled with recessed lighting and man made wood floors. A full bathroom has been added to the basement and there is a small room off the main room in the basement which is being used as an office/exercise area. Washer and dryer area is in the basement. The 2nd floor has 3 bedrooms and two full baths. The primary bedroom is separate from the others and has a large walk-in closet. The garage has painted walls and there is overhead storage. There is also a heater hanging in the garage. Mature landscaping with beautiful tree in front. Brick accents on the facing of the house. The back yard has a patio with a cover and another sitting area with a firepit. Fully fenced back yard.
- Type:
- Single Family
- Sq.Ft.:
- 1,776
- Status:
- Active
- Beds:
- 3
- Lot size:
- 0.19 Acres
- Year built:
- 1986
- Baths:
- 3.00
- MLS#:
- 8919947
- Subdivision:
- Northcrest
ADDITIONAL INFORMATION
Welcome to this charming two-story home featuring 3 bedrooms, 2.5 baths, and an array of modern comforts! Ideally located near Peterson Air Force Base and the Powers Corridor, you'll enjoy easy access to shopping, dining, and entertainment. The main level boasts a formal living room and dining room, perfect for gatherings, along with a cozy family room with wood-burning fireplace that flows into the eat-in kitchen. The kitchen offers ample space for casual meals. Additionally, the main level features a convenient laundry room with backyard access and a beautifully updated half bath for guests. Upstairs, retreat to the spacious primary bedroom with its own fully renovated en-suite bath. All bedrooms come with large walk-in closets, complete with built-ins for maximum storage and organization. Two additional generously sized bedrooms share a beautifully updated full bathroom. Outside, the large backyard is perfect for entertaining, featuring a covered patio ideal for relaxing or outdoor dining. The oversized detached two-car garage provides ample space for vehicles and storage. Plus, this home comes equipped with a new air conditioner and humidifier, ensuring year-round comfort. Don’t miss out on this adorable home with modern updates, tons of storage, and a prime location! Schedule your tour today!
- Type:
- Single Family
- Sq.Ft.:
- 1,960
- Status:
- Active
- Beds:
- 4
- Lot size:
- 0.13 Acres
- Year built:
- 2004
- Baths:
- 4.00
- MLS#:
- 5362823
- Subdivision:
- North Range At Springs Ranch
ADDITIONAL INFORMATION
Welcome to this inviting two-story home nestled in the desirable Springs Ranch community! This thoughtfully designed property combines warmth and functionality. Step inside to a bright, spacious main level featuring a cozy gas fireplace in the living room, where natural light pours in through the windows, creating a welcoming atmosphere. The kitchen is both stylish and practical, complete with stainless steel appliances. The main level also offers the convenience of a primary suite, providing privacy and ease of access, along with a powder room for guests. Upstairs, you'll find two comfortable bedrooms and a full bathroom. The basement is an entertainer’s dream, showcasing beautiful acid-stained floors, a large recreation or second living room, an additional bedroom, and a full bathroom—ideal for extended stays or as a private retreat. The laundry area is also located in the basement. Outside, enjoy the beautifully landscaped backyard with mature trees and lush grass, all enclosed by a privacy fence for added seclusion. A covered front porch invites you to relax with a morning coffee, while the poured concrete patio in the backyard is ready for barbecues and outdoor gatherings. The attached two-car garage completes the home, adding practical storage and convenience. This home is ready to welcome you—come see for yourself why it’s the perfect fit!
- Type:
- Single Family
- Sq.Ft.:
- 2,221
- Status:
- Active
- Beds:
- 5
- Lot size:
- 0.13 Acres
- Year built:
- 1999
- Baths:
- 4.00
- MLS#:
- 7815718
- Subdivision:
- Stetson Hills
ADDITIONAL INFORMATION
This beautifully updated property offers a perfect blend of style, comfort, and functionality. The recently remodeled kitchen features stunning granite countertops, modern cabinetry, a stylish tile backsplash, and newer stainless steel appliances, including a microwave, dishwasher, electric range, and refrigerator, along with a pantry and pendant lighting. Experience great natural light in the spacious family room with an electric fireplace that adds a cozy touch to the open concept layout. The inviting dining room is perfect for gatherings, while the elegant half bath boasts a sophisticated furniture-style sink. For added convenience, the laundry area includes cabinets and a washer/dryer. Retreat to the upper-level oversized primary bedroom featuring a walk-in closet and a lighted ceiling fan. The updated primary bathroom includes a furniture-style sink with granite counter and a framed mirror. Three additional upper-level bedrooms with lighted ceiling fans provide plenty of space for family or guests, and the updated full bathroom features a furniture-style sink and framed mirror. Downstairs, the cozy great room includes a bar area with a mini refrigerator, while the luxurious basement bedroom boasts a walk-in closet with built-in shelves and an ensuite bathroom. The 3/4 bathroom features luxury vinyl plank flooring and a stylish pedestal sink. Enjoy the welcoming covered front porch and low-maintenance xeriscape landscaping with artificial turf. The backyard offers a composite deck with a gazebo, a fully fenced yard backing to greenspace, mature trees for added privacy, and a spacious shed. The two-car garage is fully equipped with floor coating, ample shelving, a refrigerator, a workbench, overhead storage, drywall finishing, a window, and a newer garage door opener, making it both practical and functional. Don’t miss out on this incredible opportunity to own a beautifully appointed home with all the modern amenities you desire!
- Type:
- Single Family
- Sq.Ft.:
- 2,926
- Status:
- Active
- Beds:
- 4
- Lot size:
- 0.22 Acres
- Year built:
- 1993
- Baths:
- 3.00
- MLS#:
- 7781913
ADDITIONAL INFORMATION
A stunning ranch-style residence situated in a vibrant community and conveniently located near major shopping areas. Upon entering, youâ??ll find a spacious living room featuring vaulted ceilings. Everything listed here is brand new: the Roof, interior and exterior paint, Luxury Vinyl Plank flooring, the garage door, vinyl windows, microwave, dishwasher, stove, Granite countertops, carpet, custom blinds, toilets, bathroom vanities, plus all the light fixtures and electrical outlets. The oversized master bedroom suite offers a walk-in closet and a custom walk-in shower! Each additional bedroom is spacious with large closet space. The expansive backyard is equipped with a patio ideal for entertaining and a shed for additional storage.
- Type:
- Single Family
- Sq.Ft.:
- 1,372
- Status:
- Active
- Beds:
- 3
- Lot size:
- 0.08 Acres
- Year built:
- 2005
- Baths:
- 3.00
- MLS#:
- 5502030
ADDITIONAL INFORMATION
Newly updated and renovated Stetson Hills 2-story home located close to military bases, entertainment, restaurants, and shopping! Inside you will find boastful vaulted ceilings in the living room and an open layout concept connecting to the kitchen and dining area. All bedrooms are conveniently located on the same upper level with two full baths. One bathroom can be accessed from the hallway, and the other adjoined to the primary bedroom. As you make your full descent down the stairs you will find a full unfinished basement that can be used for extra storage or a blank canvas that can be finished to your liking. The laundry space is also located in the basement. There is also a 2 car garage and a fenced back yard, awaiting your unique touch and style. Don't hesitate in scheduling a showing today!
- Type:
- Single Family
- Sq.Ft.:
- 4,376
- Status:
- Active
- Beds:
- 5
- Lot size:
- 0.16 Acres
- Year built:
- 2018
- Baths:
- 5.00
- MLS#:
- 4682065
ADDITIONAL INFORMATION
A stunning residence nestled in the desirable community of Hannah Ridge. This meticulously maintained home offers an ideal blend of comfort, style, and functionality, perfect for modern living. You're greeted by its charming curb appeal, featuring well-manicured landscaping and a welcoming covered front porch. Step inside to discover a bright and airy floor plan that boasts an abundance of natural light. The spacious living area and dining space seamlessly flow, creating an inviting atmosphere for family gatherings and entertaining friends. The heart of the home is the gourmet kitchen, equipped with stainless steel appliances, ample cabinetry, and a generous island that doubles as a breakfast bar. Whether you're preparing a casual meal or hosting a dinner party, this kitchen is sure to impress. Upstairs, you'll find a luxurious master suite that offers a peaceful retreat. The en-suite bathroom features dual vanities, a soaking tub, and a separate shower, providing a spa-like experience. Three additional well-sized bedrooms and a full bathroom ensure plenty of space for family and guests. The finished basement is a true highlight of this home, offering an expansive space perfect for entertainment and relaxation. Featuring a stylish full wet bar, this area is ideal for hosting gatherings with friends and family. The bar is beautifully crafted, complete with sleek countertops, ample storage, and space for seating, making it the perfect spot to mix drinks or enjoy a game night. The versatile layout allows for a cozy lounge area, equipped with ample room for a home theater setup or recreational activities. This basement serves as an ideal retreat for both entertaining and unwinding. Step outside to the backyard oasis, where you'll find a spacious patio ideal for outdoor dining, a beautifully landscaped yard, and ample space for kids and pets to play. This serene setting is perfect for summer barbecues or enjoying a quiet evening under the stars.
Andrea Conner, Colorado License # ER.100067447, Xome Inc., License #EC100044283, [email protected], 844-400-9663, 750 State Highway 121 Bypass, Suite 100, Lewisville, TX 75067

Listing information Copyright 2024 Pikes Peak REALTOR® Services Corp. The real estate listing information and related content displayed on this site is provided exclusively for consumers' personal, non-commercial use and may not be used for any purpose other than to identify prospective properties consumers may be interested in purchasing. This information and related content is deemed reliable but is not guaranteed accurate by the Pikes Peak REALTOR® Services Corp.
Andrea Conner, Colorado License # ER.100067447, Xome Inc., License #EC100044283, [email protected], 844-400-9663, 750 State Highway 121 Bypass, Suite 100, Lewisville, TX 75067

The content relating to real estate for sale in this Web site comes in part from the Internet Data eXchange (“IDX”) program of METROLIST, INC., DBA RECOLORADO® Real estate listings held by brokers other than this broker are marked with the IDX Logo. This information is being provided for the consumers’ personal, non-commercial use and may not be used for any other purpose. All information subject to change and should be independently verified. © 2024 METROLIST, INC., DBA RECOLORADO® – All Rights Reserved Click Here to view Full REcolorado Disclaimer
Colorado Springs Real Estate
The median home value in Colorado Springs, CO is $440,500. This is lower than the county median home value of $456,200. The national median home value is $338,100. The average price of homes sold in Colorado Springs, CO is $440,500. Approximately 58.22% of Colorado Springs homes are owned, compared to 37.29% rented, while 4.49% are vacant. Colorado Springs real estate listings include condos, townhomes, and single family homes for sale. Commercial properties are also available. If you see a property you’re interested in, contact a Colorado Springs real estate agent to arrange a tour today!
Colorado Springs, Colorado 80922 has a population of 475,282. Colorado Springs 80922 is less family-centric than the surrounding county with 34.37% of the households containing married families with children. The county average for households married with children is 34.68%.
The median household income in Colorado Springs, Colorado 80922 is $71,957. The median household income for the surrounding county is $75,909 compared to the national median of $69,021. The median age of people living in Colorado Springs 80922 is 34.9 years.
Colorado Springs Weather
The average high temperature in July is 84.2 degrees, with an average low temperature in January of 17 degrees. The average rainfall is approximately 18.4 inches per year, with 57.3 inches of snow per year.
