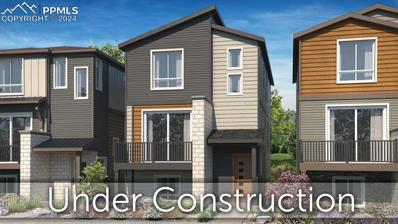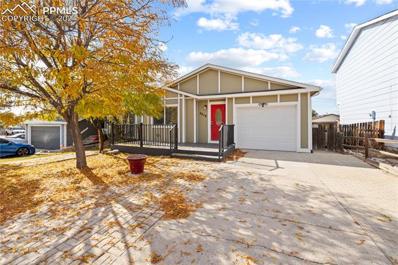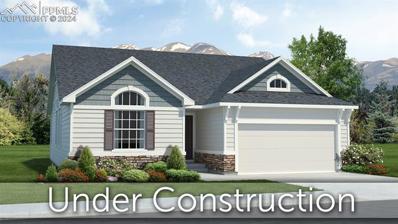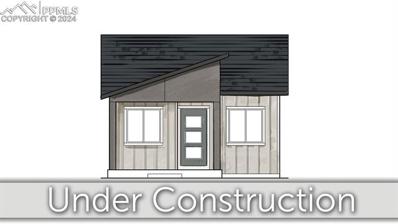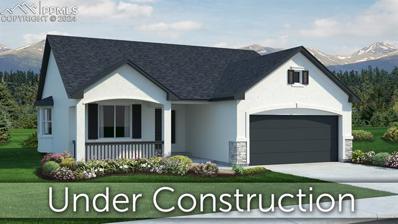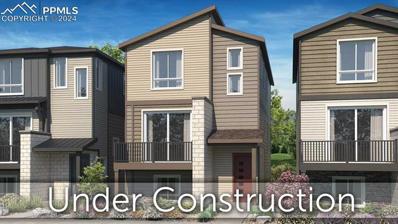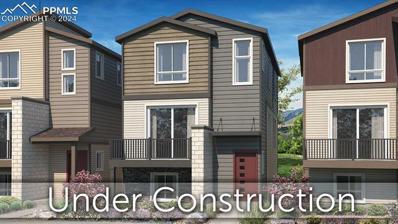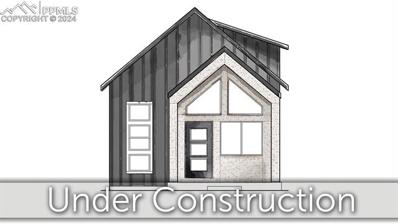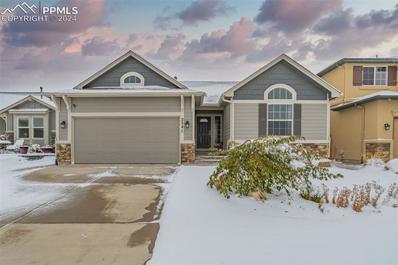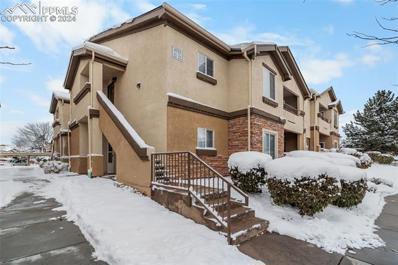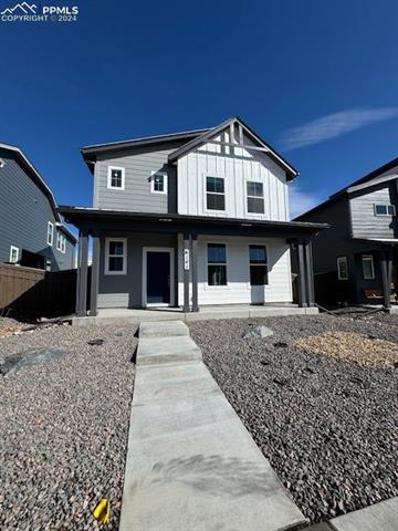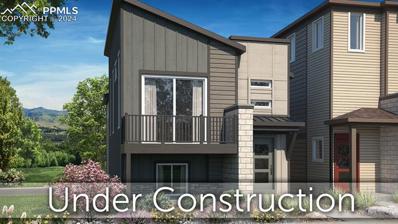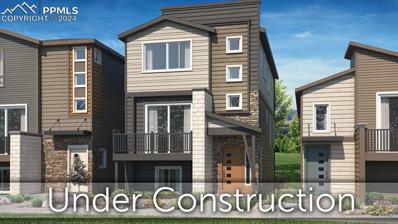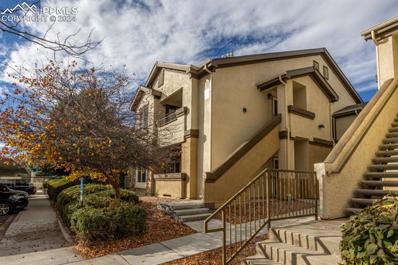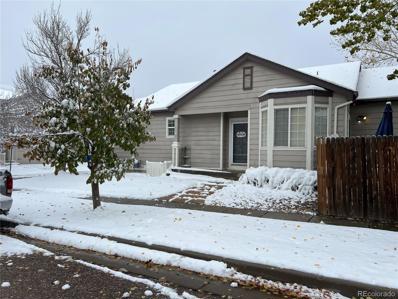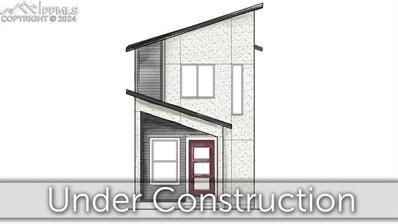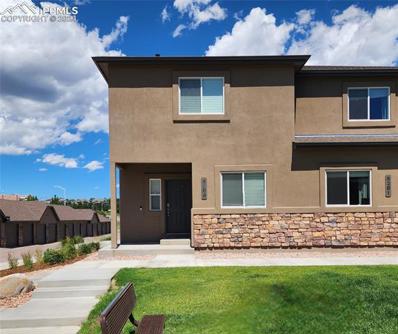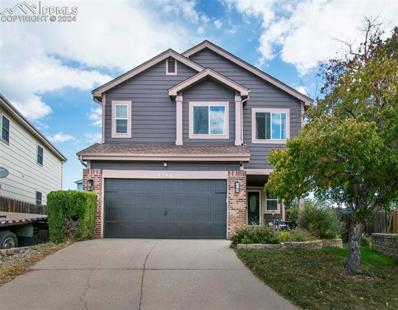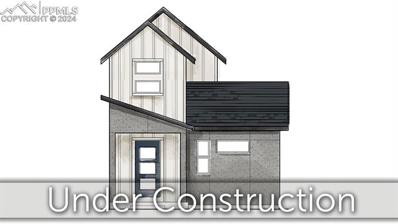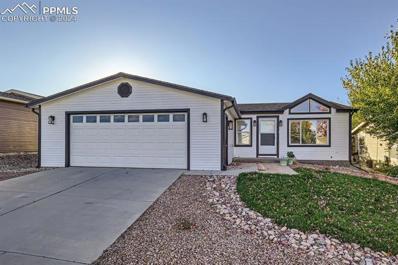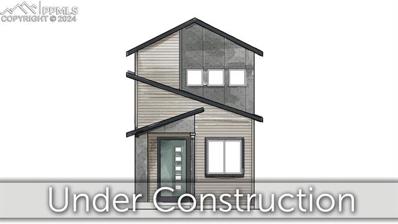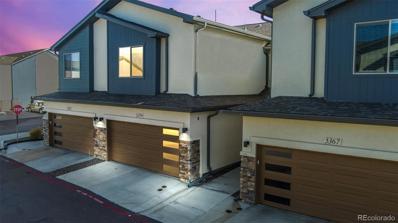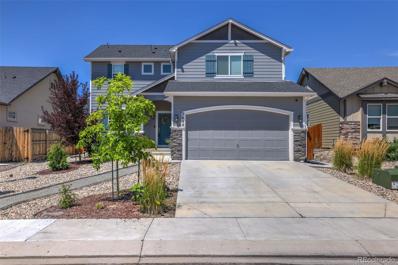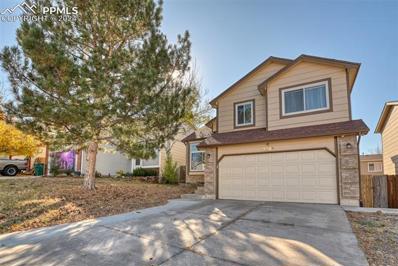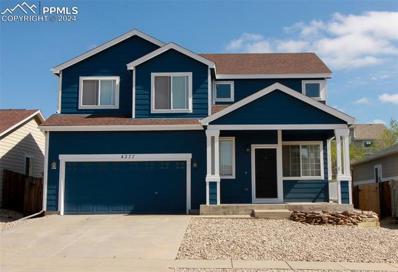Colorado Springs CO Homes for Rent
The median home value in Colorado Springs, CO is $449,000.
This is
lower than
the county median home value of $456,200.
The national median home value is $338,100.
The average price of homes sold in Colorado Springs, CO is $449,000.
Approximately 58.22% of Colorado Springs homes are owned,
compared to 37.29% rented, while
4.49% are vacant.
Colorado Springs real estate listings include condos, townhomes, and single family homes for sale.
Commercial properties are also available.
If you see a property you’re interested in, contact a Colorado Springs real estate agent to arrange a tour today!
- Type:
- Single Family
- Sq.Ft.:
- 2,118
- Status:
- NEW LISTING
- Beds:
- 3
- Lot size:
- 0.05 Acres
- Year built:
- 2024
- Baths:
- 4.00
- MLS#:
- 8684614
ADDITIONAL INFORMATION
Ready in May. The 224 is a 3-story urban style home in the Midtown Collection at Greenways. 3 bedroom, 3.5 bath, 2 car garage home. Kitchen features Shaker style cabinets in a charcoal finish, elegant Carrara Delphi Quartz countertops and stainless appliances including a gas range, large pantry and island that can seat 5. Large storage closet off of the kitchen. Open concept main level is light and bright. Access a deck through sliding glass doors in the dining area. Upper level hosts two bedrooms, loft and laundry. The primary bedroom is separated from the other bedroom by the loft which provides a serene, quiet space. The primary bedroom walks through to the primary bath with 2 sinks, linen closet and large shower with seat and sleek frameless shower surround. A separate bedroom and bathroom are privately located on the lower level. Home includes air conditioning, smart home package and radon mitigation system. Residence is located in a covenant protected community. Seller incentives available.
- Type:
- Single Family
- Sq.Ft.:
- 1,656
- Status:
- NEW LISTING
- Beds:
- 4
- Lot size:
- 0.08 Acres
- Year built:
- 1986
- Baths:
- 2.00
- MLS#:
- 6088236
ADDITIONAL INFORMATION
Charming Constitution Hills Rancher is now available and ready for you! Step inside to fresh two-tone paint, modern LVP flooring, and thoughtful updates throughout the home. The living room boasts vaulted ceilings and a cozy corner fireplaceâ??ideal for chilly winter nights. The main level features a spacious primary suite with an attached bathroom, a secondary bedroom, and a convenient laundry area complete with appliances. The finished basement expands your living space with a large recreation room, two additional bedrooms, and a versatile office area. Offering one-level living at an affordable price, this home is move-in ready and a fantastic opportunity below the cityâ??s median price range. Donâ??t miss it! Roof will need to be replaced.
- Type:
- Single Family
- Sq.Ft.:
- 2,929
- Status:
- NEW LISTING
- Beds:
- 4
- Lot size:
- 0.14 Acres
- Year built:
- 2024
- Baths:
- 3.00
- MLS#:
- 3972280
ADDITIONAL INFORMATION
Ready in April. Savannah ranch style home in Greenways at Sand Creek. 4 bedroom, 3 bath, main level study, 2 car garage home. Open concept main level features vaulted ceiling, fireplace in great room, and study with French doors. Sliding glass door from dining nook walks out onto deck perfect for relaxing or entertaining. Kitchen showcases Shake style maple cabinets in a dusk finish, sophisticated Bianco Tiza Quartz countertops, stainless steel appliances including a gas range, and expanded dining nook option. Master bedroom includes 4' extension option. Basement has spacious rec room, 2 beds, 1 bath and plenty of unfinished storage space. The storage space can be finished as an additional bedroom. Home comes equipped with smart home package, radon mitigation system and air conditioning. Seller incentives available.
- Type:
- Single Family
- Sq.Ft.:
- 696
- Status:
- NEW LISTING
- Beds:
- 2
- Lot size:
- 0.06 Acres
- Year built:
- 2024
- Baths:
- 1.00
- MLS#:
- 7573118
ADDITIONAL INFORMATION
Ready in January. 274 plan in the new Preamble Collection at Greenways. Contemporary exterior. Covered front porch. 2 bedroom, 1 bathroom, 2 car garage home. Kitchen features white cabinets, elegant Bianco Tiza Quartz countertops, island, and stainless steel appliances including a refrigerator. Stackable washer and dryer conveniently located off of the bedrooms. Vaulted ceilings provide drama to the home. Full yard landscaping with irrigation included. Blinds in bedroom and bath. Home comes equipped with a heat pump for heating and cooling and a radon mitigation system. Seller incentives available.
- Type:
- Single Family
- Sq.Ft.:
- 2,715
- Status:
- NEW LISTING
- Beds:
- 4
- Lot size:
- 0.14 Acres
- Year built:
- 2024
- Baths:
- 3.00
- MLS#:
- 1005049
ADDITIONAL INFORMATION
Ready in April. Providence II ranch plan in the new Greenways at Sand Creek neighborhood. 4 bedrooms, 3 baths, 2 car garage. Handsome stucco and stone exterior with front porch. Gourmet layout kitchen showcases maple cabinets in a charcoal finish, elegant Champagne White granite countertops in a leathered finish, pantry, and stainless steel appliances including a 36" gas cooktop. Master bath features double sinks, shower with sleek frameless shower surround, and walk-in closet. The finished basement has 1' taller walls and hosts a large rec room, two bedrooms and bath. Additional features include AC, smart home package and radon mitigation system. Garage includes 4' forward extension to accommodate longer vehicles or provide more storage. Seller incentives available.
- Type:
- Single Family
- Sq.Ft.:
- 2,118
- Status:
- NEW LISTING
- Beds:
- 3
- Lot size:
- 0.05 Acres
- Year built:
- 2024
- Baths:
- 4.00
- MLS#:
- 8019770
ADDITIONAL INFORMATION
Ready in March. The 224 is a 3-story urban style home in the Midtown Collection at Greenways. 3 bedroom, 3.5 bath, upper level loft, 2 car garage home. Kitchen features maple cabinets in a pecan finish, elegant Terra Sol Quartz countertops and stainless appliances including a gas cooktop, large pantry and island that can seat 5. Large storage closet off of the kitchen. Open concept main level is light and bright. Access a deck through sliding glass doors in the dining area. Upper level hosts two bedrooms, loft and laundry. The master bedroom walks through to master bath with 2 sinks, linen closet and large shower with seat and sleek frameless shower surround. A separate bedroom and bathroom are privately located on the lower level. Home includes air conditioning, smart home package and radon mitigation system. Residence is located in a covenant protected community. Seller incentives available.
- Type:
- Single Family
- Sq.Ft.:
- 1,979
- Status:
- NEW LISTING
- Beds:
- 3
- Lot size:
- 0.05 Acres
- Year built:
- 2024
- Baths:
- 4.00
- MLS#:
- 5810042
ADDITIONAL INFORMATION
Ready in March. The 223 is a 3-story urban style home in the Midtown Collection at Greenways. 3 bedroom, 3.5 bath, 2 car garage home. Kitchen showcases maple cabinets in a pecan finish, sophisticated Bianco Tiza Quartz countertops, walk-in pantry, and stainless appliances including a gas cooktop. Open concept main level with convenient pocket office located off of the kitchen. Enjoy relaxing on the deck off of the dining room. Lower level features privately situated bed and bath. On the upper level the primary bedroom is separated from the secondary bedroom which creates a quiet, secluded space. The primary bathroom features a shower with seat and sleek frameless shower surround, double sinks and walk-in closet. Home comes equipped with air conditioning, smart home package and radon mitigation system. Home is located in a covenant controlled community. Landscaping included. Seller incentives available.
- Type:
- Single Family
- Sq.Ft.:
- 576
- Status:
- NEW LISTING
- Beds:
- 1
- Lot size:
- 0.06 Acres
- Year built:
- 2024
- Baths:
- 1.00
- MLS#:
- 6526750
ADDITIONAL INFORMATION
Ready in January. 272 plan in the new Preamble Collection at Greenways. Contemporary exterior. Covered front porch. 1 bedroom, 1 bathroom, 2 car garage with storage loft. Kitchen features cabinets in a basalt finish, island, pantry, and stainless steel appliances including a refrigerator. Stackable washer and dryer conveniently located off of the bedroom. Home includes a 268 square foot storage loft that can be used for additional sleeping space, home office or social space. This storage loft gives the home an open, airy feeling on the main level while providing valuable space for the home. This additional loft square footage is on top of the 576 square feet of living space. Full yard landscaping with irrigation included. Blinds in bedroom and bath. Home comes equipped with a heat pump for heating and cooling and a radon mitigation system. Seller incentives available.
- Type:
- Single Family
- Sq.Ft.:
- 2,773
- Status:
- NEW LISTING
- Beds:
- 4
- Lot size:
- 0.12 Acres
- Year built:
- 2017
- Baths:
- 3.00
- MLS#:
- 4849652
ADDITIONAL INFORMATION
Home for sale in Colorado Springs! This spacious 4-bedroom, 3-bathroom gem sits in a serene cul-de-sac, offering over 3,000 square feet of well-designed living space. Perfect for anyone who loves to entertain, this home boasts an open-concept kitchen, cozy living area, and a formal dining room for special gatherings. The primary suite is a true retreat with a walk-in closet and a luxurious ensuite bath. Unique plant shelves throughout the home provide an opportunity for personalized decor touches. Step outside onto the generously sized deck, overlooking a beautifully landscaped backyardâ??ideal for relaxation or hosting friends and family. Landscaped front and back and several fruit trees. This home is in a highly desirable area and perfect location. Sets in a cul-de-sac right across from one of great the parks of Hannah Ridge. Just minutes from Peterson Air Force Base and Fort Carson, this home is also close to schools, scenic parks, shopping centers, and dining options, offering a balance of suburban tranquility and city convenience. Experience Colorado Springs living in a home thatâ??s ready to welcome you!
- Type:
- Condo
- Sq.Ft.:
- 1,149
- Status:
- NEW LISTING
- Beds:
- 2
- Year built:
- 2000
- Baths:
- 2.00
- MLS#:
- 8396723
ADDITIONAL INFORMATION
WELCOME HOME to this charming 2 bed/2 bath condo with lots of community amenities and an amazing location near all the conveniences of the Powers corridor! Upper level condo toward the quiet back side of the complex, this low-maintenance home brings the joy of homeownership without the hassles. The floorplan is ideal-- open concept, high vaulted ceilings, windows and patio doors designed to let in lots of light-- this unit gives you ample living space for entertaining and plenty of privacy for quiet and rejuvenation. The open concept floorplan flows seamlessly from entry to living area, to dining, to kitchen, which boast granite countertops, ample cabinets and a pantry for even more storage. Additionally, a high counter bar creates more eating area and room for your guests to be near as you work in the kitchen. Two bedroom suites give you room for a peaceful bedroom retreat plus an office or additional guest space, with the second bath also opening to the main living area. The attached patio provides access to the outdoors, with room to grill or just enjoy the beautiful Colorado outdoors. Laundry and utilities are located in-unit for ultimate convenience. The complex amenities include a clubhouse with workout room and option for low-cost event rental, outdoor seasonal pool and plenty of parking. You can't miss in this complex. Come see for yourself how living in Hillsboro at Springs Ranch is an excellent option for your next move. Welcome home!
- Type:
- Single Family
- Sq.Ft.:
- 1,783
- Status:
- NEW LISTING
- Beds:
- 3
- Lot size:
- 0.1 Acres
- Year built:
- 2024
- Baths:
- 3.00
- MLS#:
- 7918270
ADDITIONAL INFORMATION
Ready now! Palette two-story home in Greenways at Sand Creek. 3 bedroom, 2.5 bathroom, office, 2 car garage home with ADU. The exterior of the house showcases a farmhouse design. The kitchen features split finished cabinets with white uppers and mid-gray lowers, crisp Frost Whiite Quartz countertops, an island for additional workspace, a walk-in pantry, and stainless steel appliances. The dining room seamlessly connects to a patio area, perfect for unwinding and enjoying the outdoors accessible through a large sliding glass door. Work comfortably from the private home office located off of the dining area. The upper level hosts three bedrooms, two baths and a laundry area. Additionally, the home comes equipped with air conditioning and radon mitigation system. The accessory dwelling unit (ADU), situated above the two-car garage and accessible through a separate entrance, presents an excellent opportunity for a rental space. This space consists of a living area, full kitchen, one bedroom, full bath, and dedicated stackable laundry space. Nestled in a covenant-controlled community, this home includes landscaping and fencing, providing a polished and well-maintained exterior. Seller incentives available.
- Type:
- Single Family
- Sq.Ft.:
- 1,328
- Status:
- NEW LISTING
- Beds:
- 2
- Lot size:
- 0.05 Acres
- Year built:
- 2024
- Baths:
- 2.00
- MLS#:
- 8717816
ADDITIONAL INFORMATION
Ready in March. The 220C is a 2-story urban style home with 2 car garage in the Midtown Collection at Greenways. 2 bedroom, 2 bath home. Kitchen features sage green cabinets, elegant Terra Sol Quartz countertops and stainless appliances including gas range. Master bedroom conveniently tucked behind the kitchen. Additional bedroom and bath located privately away from the main level. Deck off of living room perfect for grilling or relaxing. Home comes equipped with air conditioning, radon mitigation system and smart home package. Landscaping included. Home is located in a covenant protected community. Seller incentives available.
- Type:
- Single Family
- Sq.Ft.:
- 2,118
- Status:
- NEW LISTING
- Beds:
- 4
- Lot size:
- 0.05 Acres
- Year built:
- 2024
- Baths:
- 4.00
- MLS#:
- 7227294
ADDITIONAL INFORMATION
Ready in March. The 224D is a 3-story urban style home in the Midtown Collection at Greenways. 4 bedroom, 3.5 bath, 2 car garage home. Kitchen features Shaker style cabinets in a deep espresso finish, elegant Bianco Tiza Quartz countertops and stainless appliances including a gas range, large pantry and island that can seat 5. Large storage closet off of the kitchen. Open concept main level is light and bright. Access a deck through sliding glass doors in the dining area. Upper level hosts three bedrooms and laundry. The master bedroom walks through to master bath with 2 sinks, linen closet and large shower with seat and sleek frameless shower surround. A separate bedroom and bathroom are privately located on the lower level. Home includes air conditioning, smart home package and radon mitigation system. Residence is located in a covenant protected community. Seller incentives available.
- Type:
- Condo
- Sq.Ft.:
- 1,084
- Status:
- NEW LISTING
- Beds:
- 2
- Year built:
- 2000
- Baths:
- 2.00
- MLS#:
- 7106187
ADDITIONAL INFORMATION
Welcome to this fully furnished ground-floor condo thatâ??s ready and designed for comfortable, easy living. This 2-bedroom, 2-bathroom home features main-level living with an open floor plan that flows seamlessly from the kitchen to the dining and living areas. The kitchen is equipped with ample cabinetry and a breakfast bar. Enjoy the convenience of an in-home washer and dryer, a reserved carport for easy parking, and a two-year-old water heater, ensuring efficiency and peace of mind. The primary suite offers a private retreat with an ensuite bathroom and a generous closet, while the second bedroom suite is perfect for a roommate, family/children, or guests with a connecting bathroom and walk-in closet. Be comfortable year round with central heat and air conditioning. Step out onto your private patio and soak in the beautifully landscaped grounds. Located in a desirable gated community with access to amenities like a pool, fitness center, and clubhouse, this home also offers easy access to shopping, dining, and major roadways. With all furniture included, this condo is ready for you to move right in â?? schedule your tour today and make this property yours!
Open House:
Sunday, 11/17 11:00-1:00PM
- Type:
- Single Family
- Sq.Ft.:
- 1,048
- Status:
- NEW LISTING
- Beds:
- 2
- Lot size:
- 0.1 Acres
- Year built:
- 2003
- Baths:
- 2.00
- MLS#:
- 5501824
- Subdivision:
- The Cascades At Springs Ranch
ADDITIONAL INFORMATION
WELCOME HOME TO THIS BEAUTIFUL PATIO HOME. NESTLED IN WONDERFUL SPRINGS RANCH. THIS HOME BOASTS 2bed,2bath & 2car. THIS HOME IS SPACIOUS AND OFFERS TALLER CEILINGS, DINING AREA SHARING THE GREAT ROOM AND A 2 WAY FIREPLACE. THE KITCHEN HAS AN OPEN BREAKFAST BAR AND THE CHEF IS NEVER LEFT OUT. NEWER REFRIGERATOR AND MICROWAVE. THIS HOME HAS ALL WOOD LAMINATE FLOORING THROUGH OUT. THE MASTER SUITE IS ON ONE SIDE OF THE HOME AND THE SECONDARY BEDROOM IS ON THE OPPOSITE SIDE- SO GREAT FOR PRIVACY. THE LAUNDRY ROOM IS A GREAT SPACE IN THE LOWER LEVEL- THERE IS ACTUALLY ENOUGH FROM FOR A COZY DEN OR OFFICE. THIS HOME IS MOVE IN READY! JUST IN TIME FOR THE HOLIDAYS. THE BACK YARD IS FULLY FENCED FOR PRIVACY AND JUST THE RIGHT SIZE FOR PETS AND FAMILY. THE CONCRETE PATIO IS ALSO A GREAT SPACE FOR ENTERTAINING, BBQ AND LOUNGING. THERE ARE NICE MATURE TREES ON THE PROPERTY. THIS HOME IS ONE OF VERY FEW THAT FACES THE STREET VS THE DRIVEWAY. THERE IS STREET PARKING IN FRONT OF THIS BEAUTIFUL HOME IN ADDITION TO THE TWO CAR DRIVE WAY. CALL FOR YOUR TOUR TODAY!
- Type:
- Single Family
- Sq.Ft.:
- 691
- Status:
- Active
- Beds:
- 1
- Lot size:
- 0.06 Acres
- Year built:
- 2024
- Baths:
- 2.00
- MLS#:
- 7877292
ADDITIONAL INFORMATION
Ready in January. 273 plan in the new Preamble Collection at Greenways. Contemporary exterior. Covered front porch. 1 bedroom, 1.5 bathroom, upper level loft, 2 car detached garage home. Kitchen features maple cabinets in a "smolder" stain, pantry cabinet, and stainless steel appliances including a refrigerator. Stackable washer and dryer located next to the powder bath on the main level. A covered back porch and uncovered patio are conveniently accessed from the kitchen. Dramatic ceilings. Upper level hosts a bedroom, bath and loft. Full yard landscaping with irrigation included. Blinds in bedroom and bath. Home comes equipped with a heat pump for heating and cooling and a radon mitigation system. Seller incentives available.
- Type:
- Townhouse
- Sq.Ft.:
- 1,463
- Status:
- Active
- Beds:
- 3
- Lot size:
- 0.04 Acres
- Year built:
- 2023
- Baths:
- 3.00
- MLS#:
- 7086176
ADDITIONAL INFORMATION
WOW! This one is a stunner and can be fully furnished! This END unit townhome w/main level office and laundry, has an upper level ownerâ??s retreat with en-suite bath, along with two additional bedrooms, and a full bathroom. Additionally, there is a huge unfinished basement for additional storage, huge rec room or to finish as you desire. Enter through the covered front porch to the spacious living room w/9' ceilings and a beautiful custom fireplace. A spacious kitchen w/granite counters, 42" upper cabinets, large pantry and a walk out to the side patio off the dining room. Just off the living room in the front is a den with a large window that can be used an additional bedroom if needed. The main level also has a powder bath and laundry room. The upper level master retreat features 2 walk in closets and a bath w/double vanity. The full unfinished basement has 700+ sqft to make your own. Additionally, there is a 1 car detached garage #11 included with the home. Loaded with many upgrades such as air conditioning, 9" ceiling on the main level, granite counters throughout, stucco and stone exteriors. And to make it an easy move, all furnishings in the home can be purchased. This is a must see home today in a central location so that you can be close to everything!
- Type:
- Single Family
- Sq.Ft.:
- 2,754
- Status:
- Active
- Beds:
- 4
- Lot size:
- 0.14 Acres
- Year built:
- 1995
- Baths:
- 4.00
- MLS#:
- 8976794
ADDITIONAL INFORMATION
This charming home is situated in a tranquil cul-de-sac within the highly sought-after Powers corridor. The location has easy access to local amenities while being nestled in a peaceful neighborhood. It has open space behind it and views of the iconic Pikes Peak. Step inside and be greeted by an inviting and spacious living room, enhanced by vaulted ceilings. The focal point of this room is the cozy gas fireplace. The natural light that floods through the windows further enhances the welcoming atmosphere. The kitchen is another highlight of the home. Featuring warm tile floors and a practical eat-in area, itâ??s a space that combines functionality with charm. Adjacent to the kitchen is a formal dining room. The master suite is a true retreat. Not only does it include a generously sized closet with built-in shelving and a window, but it also boasts a luxurious 5-piece en-suite bathroom. This bathroom is perfect for unwinding after a long day, offering both a soaking tub and a separate shower. To top it off, the master suite provides incredible views of Pikes Peak, allowing you to wake up to the beauty of Colorado's natural landscape each morning. Outdoor living is equally appealing. The landscaped backyard offers a private oasis for relaxation or entertainment. The patio provides ample space for outdoor dining or barbecues. The property backs onto open space, ensuring privacy and a connection to nature, while the cul-de-sac location enhances the quiet and safe environment. Conveniently located near hospitals and schools, this home also benefits from proximity to shopping, dining, and recreational opportunities along the Powers corridor. Central air and a fireplace ensure year-round comfort, making this house as functional as it is beautiful. It is an ideal home for those seeking both convenience and tranquility in the heart of Colorado Springs.
- Type:
- Single Family
- Sq.Ft.:
- 781
- Status:
- Active
- Beds:
- 2
- Lot size:
- 0.06 Acres
- Year built:
- 2024
- Baths:
- 2.00
- MLS#:
- 9324018
ADDITIONAL INFORMATION
Ready in January. 275 plan in the new Preamble Collection at Greenways. Contemporary exterior. Covered front porch. 2 bedroom, 2 bathroom, 2 car attached garage home. Kitchen features white painted maple cabinets, sophisticated Terra Luna Quartz countertops, pantry cabinet, and stainless steel appliances including a refrigerator. Stackable washer and dryer located on the main level. Dramatic ceilings. A patio is conveniently accessed from the living room. Upper level hosts a bedroom and full bath. Full yard landscaping with irrigation included. Blinds in bedrooms and baths. Home comes equipped with a heat pump for heating and cooling and a radon mitigation system. Seller incentives available.
- Type:
- Single Family
- Sq.Ft.:
- 1,361
- Status:
- Active
- Beds:
- 2
- Lot size:
- 0.1 Acres
- Year built:
- 2003
- Baths:
- 2.00
- MLS#:
- 3292845
ADDITIONAL INFORMATION
Updated throughout with all new LVP flooring, new carpet in bedrooms, new interior paint, new exterior paint, new stainless steel kitchen appliances, new landscaping, freshly refinished cabinets throughout, new fixtures throughout, refinished shower's and bathtub, new interior trim, new counter tops throughout, and new overhead garage door. Home also has some new windows, and an oversized 2 car garage.
- Type:
- Single Family
- Sq.Ft.:
- 786
- Status:
- Active
- Beds:
- 2
- Lot size:
- 0.06 Acres
- Year built:
- 2024
- Baths:
- 2.00
- MLS#:
- 9311308
ADDITIONAL INFORMATION
Ready in January. 276 plan in the new Preamble Collection at Greenways. Contemporary exterior. Covered front porch. 2 bedroom, 2 bathroom, 2 car attached garage home. Dramatic ceilings. Kitchen features Frost White Quartz countertops, a pantry, and stainless steel appliances including a refrigerator. Stackable washer and dryer conveniently located next to the main level bedroom. Access the patio from the rear of the home. Upper level hosts a bedroom and full bath. Full yard landscaping with irrigation included. Blinds in bedrooms and baths. Home comes equipped with a heat pump for heating and cooling and a radon mitigation system. Seller incentives available.
- Type:
- Townhouse
- Sq.Ft.:
- 1,795
- Status:
- Active
- Beds:
- 3
- Lot size:
- 0.04 Acres
- Year built:
- 2020
- Baths:
- 3.00
- MLS#:
- 7076359
- Subdivision:
- Eastside Landing
ADDITIONAL INFORMATION
Welcome to this spacious and move-in-ready 3-bedroom, 3-bath townhome, offering over 1,700 sq ft of modern living. This home features a beautifully designed kitchen with stainless steel appliances, quartz countertops, and an open layout perfect for entertaining. Enjoy the convenience of upstairs laundry and an attached 2-car garage, adding to the ease of daily living. Located just minutes from schools, shopping, and parks, this townhome combines style, space, and a prime location. Don’t miss your chance to own this fantastic property—schedule your showing today!
- Type:
- Single Family
- Sq.Ft.:
- 2,806
- Status:
- Active
- Beds:
- 5
- Lot size:
- 0.12 Acres
- Year built:
- 2019
- Baths:
- 3.00
- MLS#:
- 5258429
- Subdivision:
- Hannah Ridge At Feathergrass
ADDITIONAL INFORMATION
Welcome to this spacious 5-bedroom, 3.5-bath, 2-story home, ideally situated just minutes from Peterson & Schriever Space Force bases. Perfect for anyone seeking the convenience of the powers corridor and surrounding amenities. This property offers an open-concept living space with abundant natural light and a modern design. The main floor features a gourmet kitchen with stainless steel appliances, granite countertops, beautiful custom backsplash, flowing seamlessly into the dining and family room, making it perfect for entertaining. Upstairs, the expansive master suite boasts 2 walk-in closets, a luxurious en-suite bathroom with a large spa shower, and dual vanities. 2 additional generously sized bedrooms share a full bathroom and laundry room, offering comfort and privacy for family and guests alike. The fully finished basement features 2 more bedrooms, full bathroom and a large rec. room perfect for entertaining. Enjoy outdoor living in the fully fenced backyard, complete with a patio, ideal for barbecues and relaxation. The home also includes a 2-car garage, ample storage, and is located in a neighborhood with top-rated schools, parks, and shopping nearby. This home combines modern living with unbeatable convenience to military installations—schedule your showing today!
- Type:
- Single Family
- Sq.Ft.:
- 1,530
- Status:
- Active
- Beds:
- 3
- Lot size:
- 0.09 Acres
- Year built:
- 1995
- Baths:
- 3.00
- MLS#:
- 9845984
ADDITIONAL INFORMATION
This move in ready home located in the desirable D-49 Constitution Hills neighborhood is ready for itâ??s next owner and is available for a quick close! This charming 3 bed, 3 bath, 2 car garage, four level home features a freshly painted interior, brand new carpet, newer radon mitigation system (2019), garage door and garage door opener (2020), water heater (2024) and stainless steel stove, microwave and dishwasher (2024). Prior to closing, the roof and gutters will be replaced and and the exterior of the home will be freshly painted! The main level features a spacious living room, vaulted ceilings, engineered hardwood floors and large windows to provide plenty of natural light. The thoughtfully laid out upper level features a master suite with vaulted ceilings and attached 5 piece master bathroom as well as 2 additional bedrooms and an additional full bathroom. The lower level features a large family room with a beautiful gas fireplace, a half bathroom, access to the garage, as well as sliding glass doors that walk-out to a fully fenced back yard with a 12x10 shed. The unfinished basement has tons of potential and would be perfect for a workshop, craft room, or a great opportunity to add a fourth bedroom and bathroom utilizing the existing rough-in. This home is in a great location and conveniently located within walking distance to a neighborhood park, close to shopping and dining opportunities along the Powers corridor, and is also an easy drive to Peterson AFB, Schriever AFB and provides a convenient commute to Ft. Carson.
- Type:
- Single Family
- Sq.Ft.:
- 1,851
- Status:
- Active
- Beds:
- 4
- Lot size:
- 0.12 Acres
- Year built:
- 2003
- Baths:
- 3.00
- MLS#:
- 3126924
ADDITIONAL INFORMATION
Wonderful, bright home within walking distance to Springs Ranch Elementary! Beautiful wood floors in the eat-in kitchen and entry! 2 story ceilings in the family room! This home features ceiling fans in almost every room and AC! 4th bedroom is almost as large as the master! Beautiful, full landscaping with privately fenced back yard and a large trex deck perfect for family BBQs and entertaining! Take a look at this wonderfully maintained, conveniently located home today! Home was recently painted, some new windows, newer kitchen cabinets and counter. Close to shopping, resturants, schools, parks, Peterson SFB, Schreiver SFB, and Fort Carson. Must see won't last long. BRAND NEW CLASS FOUR SHINGLE ROOF TO BE INSTALLED.
Andrea Conner, Colorado License # ER.100067447, Xome Inc., License #EC100044283, [email protected], 844-400-9663, 750 State Highway 121 Bypass, Suite 100, Lewisville, TX 75067

Listing information Copyright 2024 Pikes Peak REALTOR® Services Corp. The real estate listing information and related content displayed on this site is provided exclusively for consumers' personal, non-commercial use and may not be used for any purpose other than to identify prospective properties consumers may be interested in purchasing. This information and related content is deemed reliable but is not guaranteed accurate by the Pikes Peak REALTOR® Services Corp.
Andrea Conner, Colorado License # ER.100067447, Xome Inc., License #EC100044283, [email protected], 844-400-9663, 750 State Highway 121 Bypass, Suite 100, Lewisville, TX 75067

The content relating to real estate for sale in this Web site comes in part from the Internet Data eXchange (“IDX”) program of METROLIST, INC., DBA RECOLORADO® Real estate listings held by brokers other than this broker are marked with the IDX Logo. This information is being provided for the consumers’ personal, non-commercial use and may not be used for any other purpose. All information subject to change and should be independently verified. © 2024 METROLIST, INC., DBA RECOLORADO® – All Rights Reserved Click Here to view Full REcolorado Disclaimer
