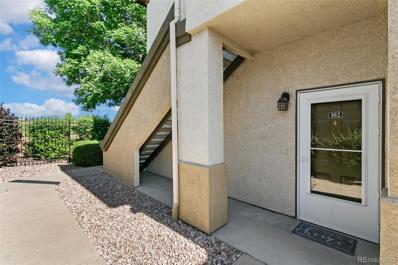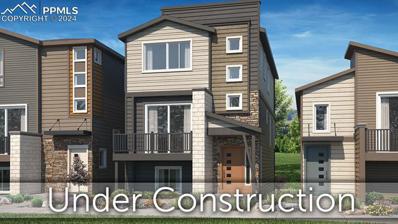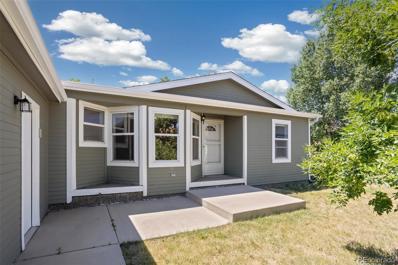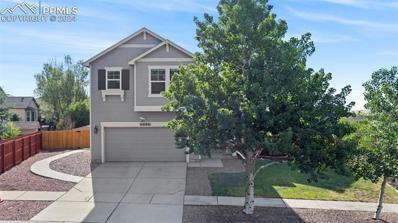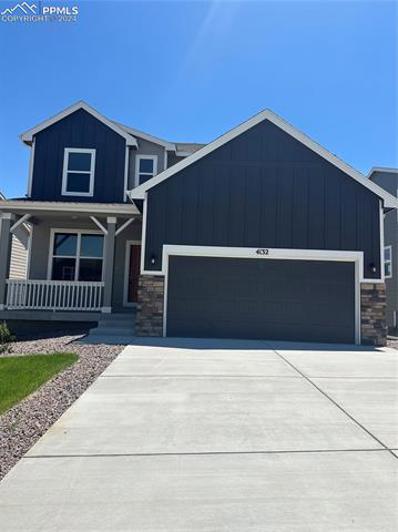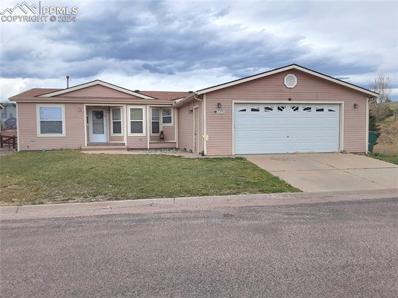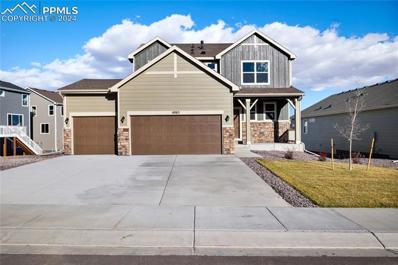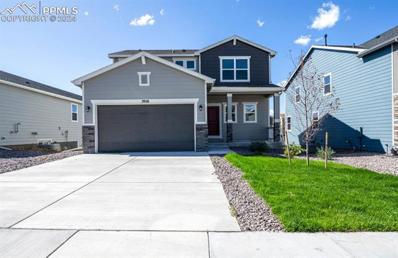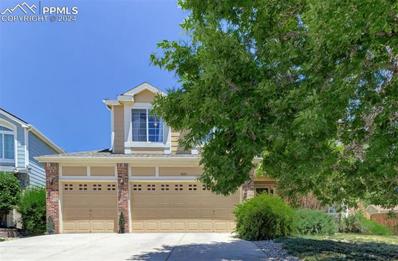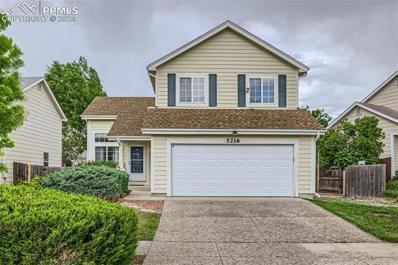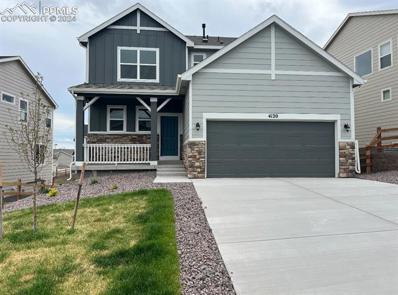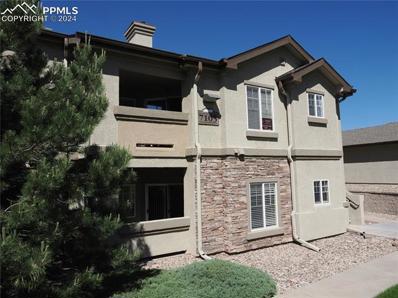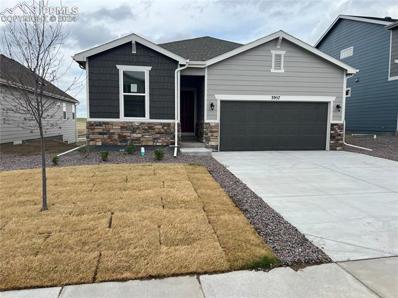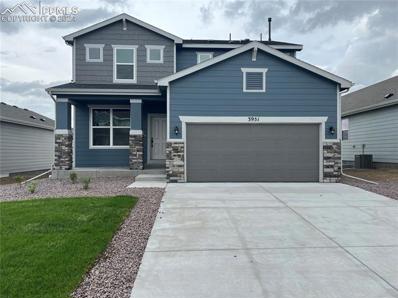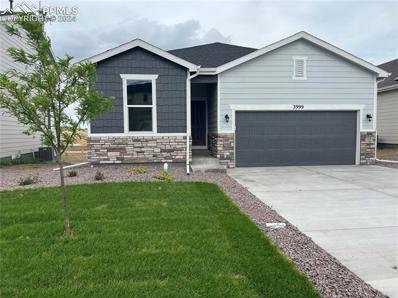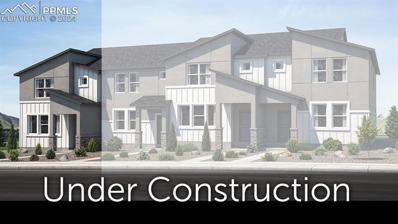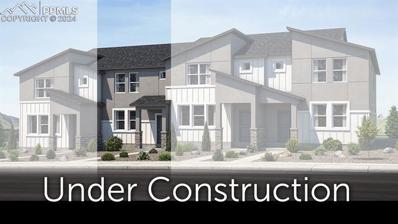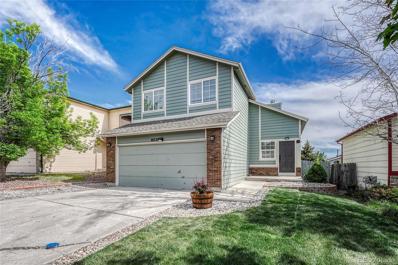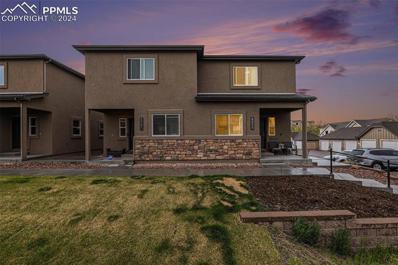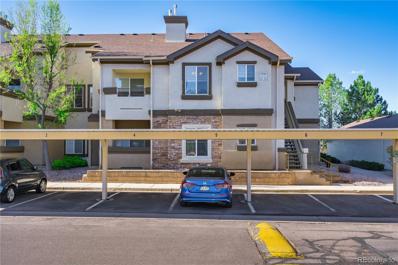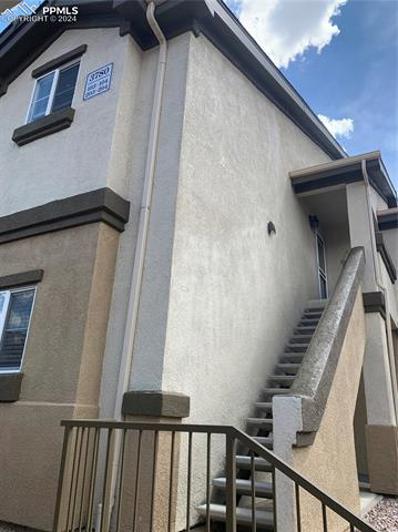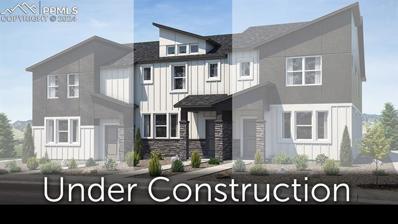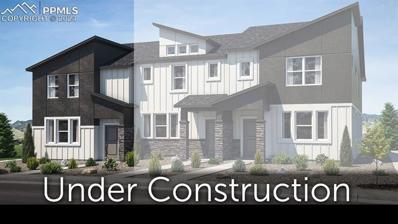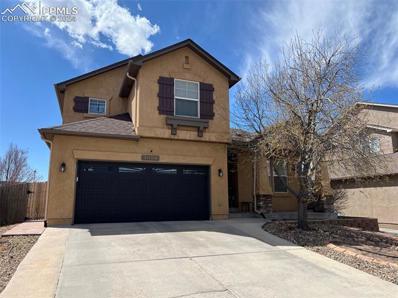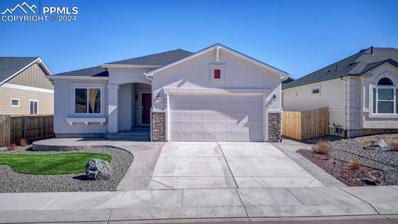Colorado Springs CO Homes for Rent
- Type:
- Condo
- Sq.Ft.:
- 1,149
- Status:
- Active
- Beds:
- 2
- Lot size:
- 0.01 Acres
- Year built:
- 2000
- Baths:
- 2.00
- MLS#:
- 9677179
- Subdivision:
- Hillsboro At Springs Ranch
ADDITIONAL INFORMATION
Discover this exceptional condo offering the ultimate convenience of single-level living with no stairs to navigate. This home features a Detached Garage (#4, optional $41/month) and Assigned Carport for parking (#2), 2 Spacious Bedrooms with Walk-In Closets, 2 Full Bathrooms, Central Air Conditioning for year-round comfort, In-Unit Laundry with Washer and Dryer Included, Cozy Gas Fireplace for chilly evenings, Kitchen with separate Dining Area, Inviting Family Room with Adjoining Private Patio perfect for relaxing! BRAND NEW CARPET BEING INSTALLED 9/10! Enjoy the fantastic amenities of this gated community, including a Pool, Hot Tub, Fitness Center, and Recreation Center. Located in a prime area close to everything you need. Don’t Miss Out – Schedule Your Visit Today!
- Type:
- Single Family
- Sq.Ft.:
- 2,118
- Status:
- Active
- Beds:
- 3
- Lot size:
- 0.05 Acres
- Year built:
- 2024
- Baths:
- 4.00
- MLS#:
- 3409816
ADDITIONAL INFORMATION
Ready now! The 224D is a 3-story urban style home in the Midtown Collection at Greenways. 3 bedroom, 3.5 bath, upper level loft, 2 car garage home. Kitchen features maple cabinets in a pecan finish, crisp Frost White Quartz countertops and stainless appliances including a gas range and refrigerator, large pantry and island that can seat 5. Large storage closet off of the kitchen. Open concept main level is light and bright. Access a deck through sliding glass doors in the dining area. Upper level hosts two bedrooms, loft and laundry. The master bedroom walks through to master bath with 2 sinks, linen closet and large shower with seat. A separate bedroom and bathroom are privately located on the lower level. Home includes air conditioning, smart home package and radon mitigation system. Residence is located in a covenant protected community. Seller incentives available.
- Type:
- Single Family
- Sq.Ft.:
- 1,379
- Status:
- Active
- Beds:
- 3
- Year built:
- 2001
- Baths:
- 2.00
- MLS#:
- 5185389
- Subdivision:
- Chateau At Antelope Ridge
ADDITIONAL INFORMATION
The abundance of windows throughout the home allow natural lighting to pour into the rooms of the home, filling even the tall ceiling space, creating an inviting oasis. The living room features a fireplace, high ceiling windows for that natural lighting, as well as sliding glass doors which lead to the backyard deck from which homeowners can enjoy the great outdoors from! The kitchen offers gorgeous granite countertops, appliances (including Refrigerator, Range, Range Vent Fan, and Dishwasher), luxury vinyl plank flooring, and ample storage with its many cabinets, pantry, and is nearby the separate dining room. The large primary bedroom boasts a walk-in closet and 5-piece bathroom! Two additional bedrooms complete the home, which can be utilized as additional bedrooms or designated as space for hobbies, offices, workout rooms, and more! The Community Clubhouse has a Swimming Pool, Rec Room, Playground and Exercise Room!
- Type:
- Single Family
- Sq.Ft.:
- 3,531
- Status:
- Active
- Beds:
- 4
- Lot size:
- 0.21 Acres
- Year built:
- 2004
- Baths:
- 5.00
- MLS#:
- 3416077
ADDITIONAL INFORMATION
Welcome to Colorado Living! This beautiful 2-story residence offers a perfect blend of function and comfort, boasting a finished basement with a walkout to the backyard, complete with a brand-new deck. Enjoy views of the Front Range and Pikes Peak from the second-level master suite, complemented by an even larger master suite on the main floor. Key Features: - **Spacious Layout**: This home features 10-foot ceilings, 4 bedrooms, and 4.5 bathrooms, providing ample space for your family and guests. - **Kitchen**: The kitchen is a delight with stainless steel appliances, oversized 42-inch cabinets, and a large island for extra counter space. It seamlessly opens to the living area with access to the new deck. - **Versatile Basement**: The walkout basement is an entertainer's paradise, featuring a large entertaining area, a theater room, an office, and a half bath. - **Garage and Lot**: A spacious 3-car garage provides ample storage and parking. The property sits on a nearly quarter-acre lot, most of which is low-maintenance for enjoying Colorado. Upstairs, you'll find three additional bedrooms and two bathrooms, including an en suite, ensuring everyone has their own space. This home is designed for comfortable living and combined entertaining. Don't miss out on the opportunity to own this exceptional property with peak a boo mountain views. Contact us today to schedule a viewing!
- Type:
- Single Family
- Sq.Ft.:
- 1,898
- Status:
- Active
- Beds:
- 3
- Lot size:
- 0.14 Acres
- Year built:
- 2022
- Baths:
- 3.00
- MLS#:
- 5467082
ADDITIONAL INFORMATION
- Type:
- Single Family
- Sq.Ft.:
- 1,577
- Status:
- Active
- Beds:
- 3
- Lot size:
- 0.04 Acres
- Year built:
- 2004
- Baths:
- 2.00
- MLS#:
- 3974284
ADDITIONAL INFORMATION
Welcome to your new home, where convenience meets style in Chateau at Antelope Ridge. This charming single-story, 3-bedroom, 2-bath residence is right off the Powers Corridor and is being sold as-is for the seller's convenience. Stepping inside, you'll immediately notice the vaulted ceilings, gas fireplace, and large windows that flood the home with natural light, creating a spacious and airy feel. The smart layout includes a private master suite with a luxurious 5-piece bath at the rear, and two additional bedrooms with a bathroom at the front. Enjoy easy Colorado living with updated central air, an easy 2-step entry, and a level lot. While the home does need some interior updating, siding repairs, and exterior paint, the backyard remains perfect for outdoor relaxation, featuring mature landscaping. Beyond your doorstep, Chateau at Antelope Ridge offers a vibrant community life with a pool, playground, green areas, and more, ensuring entertainment and leisure are always within reach. Discover the perfect blend of comfort and community. Schedule your visit today and see why this home is the ideal setting for your next chapter.
- Type:
- Single Family
- Sq.Ft.:
- 1,734
- Status:
- Active
- Beds:
- 3
- Lot size:
- 0.17 Acres
- Year built:
- 2022
- Baths:
- 3.00
- MLS#:
- 5469665
ADDITIONAL INFORMATION
Great 2-Story home with 3bedrooms, Loft and an office in Windermere. This home has a lot of extras. Luxury vinyl flooring throughout the main level, Stainless Steel appliances, Granite counter tops in the kitchen with large kitchen island. 3 Bedroom, 2 bathrooms, a loft and the laundry are upstairs with an unfinished basement with plenty of room to expand. This home is great for entertaining and is close to schools, parks and shopping.
- Type:
- Single Family
- Sq.Ft.:
- 2,829
- Status:
- Active
- Beds:
- 4
- Lot size:
- 0.15 Acres
- Year built:
- 2022
- Baths:
- 4.00
- MLS#:
- 3561848
ADDITIONAL INFORMATION
Great 2-Story home with 4bedrooms, 3.5 Bathrooms, Loft and an office in Windermere. This home has a lot of extras. Luxury vinyl flooring throughout the main level, Stainless Steel appliances, Granite counter tops in the kitchen with large kitchen island. 3 Bedroom, 2 bathrooms, a loft and the laundry are upstairs with an unfinished basement with plenty of room to expand. This home is great for entertaining and is close to schools, parks and shopping.
- Type:
- Single Family
- Sq.Ft.:
- 3,579
- Status:
- Active
- Beds:
- 6
- Lot size:
- 0.16 Acres
- Year built:
- 2003
- Baths:
- 4.00
- MLS#:
- 4593821
ADDITIONAL INFORMATION
Welcome to this beautiful and spacious Richmond home located in the the desirable High Meadows At Springs Ranch. When you enter the welcoming home, there is a grand stairway and beautiful hardwood flooring. The main level has a formal dining room, a living room with bay windows, a kitchen with a double oven, 42'cabinets, and a spacious pantry. Laundry facilities and a half bathroom are also located on the main level. There is an open family room with vaulted ceilings and a cozy fireplace that create a wonderful space for the family to enjoy. The upstairs has 4 well appointed bedrooms. The primary suite features vaulted ceilings, a 5 pc bathroom, and a sitting area with large bay windows. The hallway bathroom has double sinks and is conveniently located to the upper bedrooms. There are three bedrooms in the finished basement as well as an additional flexible space for you to individualize. Other features include Central Air, Auto Sprinkler System, Security System, lots of storage, oversized 3 car garage, and conveniently located. Don't miss this opportunity!
- Type:
- Single Family
- Sq.Ft.:
- 1,386
- Status:
- Active
- Beds:
- 3
- Lot size:
- 0.14 Acres
- Year built:
- 1999
- Baths:
- 3.00
- MLS#:
- 7221531
ADDITIONAL INFORMATION
Your Bright and Spacious Oasis in Stetson Hills! The landscaped yard welcomes you, and the southwest facing driveway (a Colorado Springs bonus!) melts winter snow quickly. Step inside and be greeted by an open floor plan with vaulted ceilings and abundant natural light from large windows. Wood grain flooring flows seamlessly through the living, dining, and kitchen areas. The main floor has a good-sized kitchen with plenty of counter and cabinet space. Sliding glass doors open to a spacious backyard. Relax on one of the two patios and enjoy the fresh air. Upstairs, the spacious master bedroom features a walk-in closet and an adjoining bathroom. Two additional bedrooms offer comfortable living space, and one has a stunning view of Pikes Peak. Colorado's dry climate won't be a concern with the whole-house humidifier keeping your home comfortable. The unfinished basement presents a blank canvas for your creative vision. Make it a gym, a playroom, a home theater, or anything your heart desires! This family-friendly location sits near elementary, middle, and high schools. Convenient shopping areas ensure all your needs are met. Plus, enjoy easy access to Peterson Air Force Base, entertainment options, and all that Stetson Hills has to offer. Assumable Loan.
- Type:
- Single Family
- Sq.Ft.:
- 1,845
- Status:
- Active
- Beds:
- 3
- Lot size:
- 0.15 Acres
- Year built:
- 2023
- Baths:
- 3.00
- MLS#:
- 1340245
ADDITIONAL INFORMATION
This 3 bedroom 2.5 bath home offers the perfect blend of work and leisure. An open floor plan promotes a fluid transition between the kitchen, dining, and living areas, ideal for entertaining. Ascend to the second floor, where you will find a versatile loft, 3 bedrooms and a laundry room. This home is a top pick for anyone looking for a modern, comfortable, and welcoming living space. Unfinished walkout basement
- Type:
- Condo
- Sq.Ft.:
- 1,243
- Status:
- Active
- Beds:
- 3
- Year built:
- 2004
- Baths:
- 2.00
- MLS#:
- 3999408
ADDITIONAL INFORMATION
This great ground level condominium with no step entry is located in the well maintained and gated community of The Village at Springs Ranch Condominiums. Upon entry you find the new solid surface flooring in the kitchen, living and bathrooms and new carpet in the bedrooms. The living area has a gas fireplace and access to the patio, the kitchen is situated to the left of the front door. The kitchen features an island with step counter which is perfect for bar stool sitting. The kitchen features lots of counter space and storage and window over the kitchen sink. Off the kitchen and rolling into the living area is a more formal dining area. The master bedroom has a private bath with a large soaking tub, and walk-in closet. The hall has washer and dryer closet and another full bath. Two bedrooms with ceiling fans are located on the other side of the unit allow for lots of privacy for the master bedroom. Two-inch faux wood blinds, air conditioning and a great enclosed patio facing east allows you to enjoy our great Colorado evenings without the sun in your eyes. The complex features a community center, work out area and pool. The homes comes with one assigned covered parking space. Easy access to Powers Blvd or Marksheffel Road.
- Type:
- Single Family
- Sq.Ft.:
- 3,211
- Status:
- Active
- Beds:
- 4
- Lot size:
- 0.14 Acres
- Year built:
- 2023
- Baths:
- 3.00
- MLS#:
- 8548795
ADDITIONAL INFORMATION
Beautiful Ranch with 4 bedrooms and 3 bathrooms. This beautiful home has a garden level finished basement. This floor plan is ideal to have a guest room in the main level or an office. Enjoy of the cozy floor plan. The location is amazing! Close to Powers Corridor, shopping centers and entertainment.
- Type:
- Single Family
- Sq.Ft.:
- 3,061
- Status:
- Active
- Beds:
- 5
- Lot size:
- 0.16 Acres
- Year built:
- 2023
- Baths:
- 4.00
- MLS#:
- 2274948
ADDITIONAL INFORMATION
This beautiful two story home has a garden level finished basement that is perfect for your family! The location is perfect! just close to power corridors close to all the shopping centers, parks and the best schools in D49. This home offers the perfect blend of work and leisure. An open floor plan promotes a fluid transition between the kitchen, dining, and living areas, ideal for entertaining. The private home office, just steps away, provides a serene environment to tackle tasks and fuel creativity. Ascend to the second floor, where you will find a versatile loft, 3 bedrooms and a laundry room. This home is a top pick for anyone looking for a modern, comfortable, and welcoming living space.
- Type:
- Single Family
- Sq.Ft.:
- 2,683
- Status:
- Active
- Beds:
- 5
- Lot size:
- 0.15 Acres
- Year built:
- 2023
- Baths:
- 3.00
- MLS#:
- 4022188
ADDITIONAL INFORMATION
Beautiful Rancher with 5 bedrooms and Gardel level. Ideal location close to Peterson AFB and close to all the restaurants and shopping centers. This beautiful rancher offers an amazing open floor plan ideal for an office in the main level and is great for entertaining. The master bedroom has a beautiful spacious bathroom and closet Beautiful LVP flooring throughout, quartz and stainless steel appliances.
- Type:
- Townhouse
- Sq.Ft.:
- 1,508
- Status:
- Active
- Beds:
- 3
- Lot size:
- 0.05 Acres
- Year built:
- 2024
- Baths:
- 3.00
- MLS#:
- 6582036
ADDITIONAL INFORMATION
Ready now! Town 2E plan in the Townhomes at Greenways at Sand Creek. End unit. 3 bedroom, 2.5 bath, 2 car garage home. Kitchen features Shaker-style cabinets in a charcoal finish, elegant Terra Sol Quartz countertops, eat-at island, generous walk-in pantry, and stainless steel appliances including a gas range and refrigerator. The upper level features 3 bedrooms, 2 baths and laundry. The master bedroom is comfortably sized and has a walk-in closet. The master bedroom's separation from the other bedrooms creates a serene, private space. The master bathroom hosts double sinks, shower with seat, and separate toilet room. Home comes equipped with air conditioning, radon mitigation system, blinds in bedrooms, and smart home package. Landscaping included. Home is built as a visitable unit and is located in a covenant controlled community. Seller incentives available.
- Type:
- Townhouse
- Sq.Ft.:
- 1,255
- Status:
- Active
- Beds:
- 2
- Lot size:
- 0.04 Acres
- Year built:
- 2024
- Baths:
- 3.00
- MLS#:
- 1816800
ADDITIONAL INFORMATION
Ready now!. Town 1 plan in the Townhomes at Greenways at Sand Creek. 2 bedroom plus loft, 2.5 bath, 2 car garage home. Kitchen features Shaker-style cabinets in a dusk finish, elegant Terra Luna Quartz countertops, eat-at bar, pantry, large storage closet, and stainless steel appliances including a gas range and refrigerator. The upper level features 2 bedrooms, a loft, 2 baths and laundry space. The master bedroom is comfortably sized and has a walk-in closet. The master bathroom hosts double sinks and shower with seat and sleek, frameless door. The secondary bedroom is separated from the master bedroom by the loft. Air conditioning, radon mitigation system, blinds in bedrooms, and smart home package included. Home is built to visitable specifications and is located in a covenant controlled community. Seller incentives available.
- Type:
- Single Family
- Sq.Ft.:
- 1,812
- Status:
- Active
- Beds:
- 4
- Lot size:
- 0.08 Acres
- Year built:
- 1993
- Baths:
- 3.00
- MLS#:
- 7223886
- Subdivision:
- Constitution Hills
ADDITIONAL INFORMATION
Beautifully remodeled home in the heart of Constitution Hills. New granite countertops, custom tile work through out, new flooring, new paint inside and out, finished garage, 5 piece master bathroom, this home has it all. Close to everything, shopping, schools, grocery, restaurants, you name it and it is close. This immaculate home speaks for itself.
- Type:
- Townhouse
- Sq.Ft.:
- 1,384
- Status:
- Active
- Beds:
- 3
- Lot size:
- 0.04 Acres
- Year built:
- 2022
- Baths:
- 3.00
- MLS#:
- 2501640
ADDITIONAL INFORMATION
Explore this meticulously constructed MasterBilt townhome situated in the desirable Stetson Hills neighborhood. As an end unit, it offers enhanced privacy and additional natural light. This residence features two master suites on the upper level, a main level equipped with a laundry room and a half bath, as well as granite countertops throughout. The home boasts 9-foot ceilings and includes a spacious, unfinished basement, perfect for customization according to your needs. Additionally, a designated 1-car garage comes with the unit.
- Type:
- Condo
- Sq.Ft.:
- 1,276
- Status:
- Active
- Beds:
- 3
- Year built:
- 1999
- Baths:
- 2.00
- MLS#:
- 7991186
- Subdivision:
- Hillsboro
ADDITIONAL INFORMATION
Welcome to this exquisite 3-bedroom, 2-bathroom condo nestled in the picturesque landscape of Colorado Springs. As you step inside, you'll be embraced by a sense of tranquility, greeted by vaulted ceilings and a meticulously designed open floor plan. The spacious living room bathes in natural light, centered around a delightful stone fireplace, perfect for cozy evenings. Unleash your culinary prowess in the expansive kitchen, equipped with sturdy countertops, wooden cabinetry, and contemporary appliances. Step onto your private balcony to indulge in a good book or simply bask in the rejuvenating Colorado breeze. Retreat to the primary bedroom sanctuary, boasting a generous closet and an ensuite bathroom with dual sinks. Revel in the convenience of being close to Cherokee Ridge Golf Course, Palmer Park, Colorado Springs Airport, as well as local schools, shops, and dining spots. Comes with 2 detached garages and 1 assigned spot for ample parking. Don't let this captivating property slip through your fingers!
- Type:
- Condo
- Sq.Ft.:
- 1,276
- Status:
- Active
- Beds:
- 3
- Lot size:
- 0.02 Acres
- Year built:
- 1999
- Baths:
- 2.00
- MLS#:
- 6238543
ADDITIONAL INFORMATION
Welcome to this exquisite 3-bedroom, 2-bathroom condo nestled in the picturesque landscape of Colorado Springs. As you step inside, you'll be embraced by a sense of tranquility, greeted by vaulted ceilings and a meticulously designed open floor plan. The spacious living room bathes in natural light, centered around a delightful stone fireplace, perfect for cozy evenings. Unleash your culinary prowess in the expansive kitchen, equipped with sturdy countertops, wooden cabinetry, and contemporary appliances. Step onto your private balcony to indulge in a good book or simply bask in the rejuvenating Colorado breeze. Retreat to the primary bedroom sanctuary, boasting a generous closet and an ensuite bathroom with dual sinks. Revel in the convenience of being close to Cherokee Ridge Golf Course, Palmer Park, Colorado Springs Airport, as well as local schools, shops, and dining spots. Comes with 2 detached garages and 1 assigned spot for ample parking. Don't let this captivating property slip through your fingers!
- Type:
- Townhouse
- Sq.Ft.:
- 1,255
- Status:
- Active
- Beds:
- 2
- Lot size:
- 0.04 Acres
- Year built:
- 2024
- Baths:
- 3.00
- MLS#:
- 6885972
ADDITIONAL INFORMATION
Ready now! Town 1 plan in the Townhomes at Greenways at Sand Creek. 2 bedroom plus loft, 2.5 bath, 2 car garage home. Kitchen features Shaker-style cabinets in a pecan finish, elegant Bianco Tiza Quartz countertops, eat-at bar, pantry, large storage closet, and stainless steel appliances including a gas range and refrigerator. The upper level features 2 bedrooms, a loft, 2 baths and laundry space. The master bedroom is comfortably sized and has a walk-in closet. The master bathroom hosts double sinks and shower with seat. The secondary bedroom is separated from the master bedroom by the loft. Air conditioning and smart home package included. Home is located in a covenant controlled community. Seller incentives available.
- Type:
- Townhouse
- Sq.Ft.:
- 1,508
- Status:
- Active
- Beds:
- 3
- Lot size:
- 0.05 Acres
- Year built:
- 2024
- Baths:
- 3.00
- MLS#:
- 8065015
ADDITIONAL INFORMATION
Ready now! Town 2E plan in the Townhomes at Greenways at Sand Creek. End unit. 3 bedroom, 2.5 bath, 2 car garage home. Kitchen features Shaker-style cabinets in a charcoal finish, crisp Frost White Quartz countertops, eat-at island, generous walk-in pantry, and stainless steel appliances including a gas range and refrigerator. The upper level features 3 bedrooms, 2 baths and laundry. The master bedroom is comfortably sized and has a walk-in closet. The master bedroom's separation from the other bedrooms creates a serene, private space. The master bathroom hosts double sinks, shower with seat and sleek frameless surround, and separate toilet room. Home comes equipped with air conditioning, and smart home package. Landscaping included. Home is built as a visitable unit and is located in a covenant controlled community. Seller incentives available.
- Type:
- Single Family
- Sq.Ft.:
- 3,504
- Status:
- Active
- Beds:
- 5
- Lot size:
- 0.19 Acres
- Year built:
- 2003
- Baths:
- 4.00
- MLS#:
- 9320007
ADDITIONAL INFORMATION
This is a must see! Stunning 2-story that's been renovated with luxurious touches! The great room concept features a fully updated kitchen with solid surface counters, new cabinets and all new stainless steel appliances. The large kitchen island offers a breakfast bar for casual conversations over coffee. The ample cabinet space is further enhanced by the large pantry for superb storage options! The living room features a custom mantle and stone hearth. Walk out to the comfortable back yard with seasonal Pikes Peak views! There is a main level office for those with a hybrid schedule or are looking for a studio. The primary bedroom is on the main level with a wonderful walk-in closet and stunning newly remodeled 5 piece bath! Upstairs are 3 comfortable bedrooms and a full bath. The basement was recently finished and features a projection system with screen, pool table an an additional bedroom and bath. There's plenty of room for storage in the mechanical area. Additionally, the oversized 3 car tandem garage could be a great space for storage and more! Some of the many features include central AC, new roof in October '23, newer garage door and openers, some new windows on the main level and many more upgrades! All appliances including the garage fridge and stand alone freezer stay! Pool table, hot tub and gazebo all included! Just move in and you'll be ready to host great summer get-togethers!
- Type:
- Single Family
- Sq.Ft.:
- 2,935
- Status:
- Active
- Beds:
- 4
- Lot size:
- 0.13 Acres
- Year built:
- 2020
- Baths:
- 3.00
- MLS#:
- 4308148
ADDITIONAL INFORMATION
LIKE NEW!! Welcome to this beautiful Ranch style home in Hannah Ridge with more upgrades you will love to have: Brand New Roof and Solar Panels! As you enter you will notice wood laminate flooring throughout the main level, an open concept floor plan, coffee bar, key/mail drop zone conveniently located at entering from the garage. The kitchen features light color quartz countertops, stainless steel appliances, gas stove, walk-in pantry and huge island. The sunlit dining area walks out to the large extended patio perfect for entertaining. Nice size primary bedroom adjoined with 5-pc bath, featuring double vanity, soaking tub, free standing shower. The 2nd bedroom/office is located at the front with a full bathroom. In the basement, a huge Rec room with wet bar for relaxing movie nights. There are 2 more bedrooms both with walk-in closet, and a bathroom to share. Other features such as air conditioning, water softener, Smart Home Thermostat, Smart Refrigerator, dimming lights in kitchen, great room and basement Rec room, hot tub electrical outlet ready in back patio. Yard is a true xeriscape concept: the backyard with low maintenance rocks and a large extended concrete patio perfect for entertaining; the front with extended concrete patio and turf lawn. Located minutes from all the shopping, dining, and entertainment the Powers area has to offer. Easy access to military installations and highways. ** Please note that some photos of the rooms are virtually staged to show the room sizes and the possible layouts.
Andrea Conner, Colorado License # ER.100067447, Xome Inc., License #EC100044283, [email protected], 844-400-9663, 750 State Highway 121 Bypass, Suite 100, Lewisville, TX 75067

The content relating to real estate for sale in this Web site comes in part from the Internet Data eXchange (“IDX”) program of METROLIST, INC., DBA RECOLORADO® Real estate listings held by brokers other than this broker are marked with the IDX Logo. This information is being provided for the consumers’ personal, non-commercial use and may not be used for any other purpose. All information subject to change and should be independently verified. © 2024 METROLIST, INC., DBA RECOLORADO® – All Rights Reserved Click Here to view Full REcolorado Disclaimer
Andrea Conner, Colorado License # ER.100067447, Xome Inc., License #EC100044283, [email protected], 844-400-9663, 750 State Highway 121 Bypass, Suite 100, Lewisville, TX 75067

Listing information Copyright 2024 Pikes Peak REALTOR® Services Corp. The real estate listing information and related content displayed on this site is provided exclusively for consumers' personal, non-commercial use and may not be used for any purpose other than to identify prospective properties consumers may be interested in purchasing. This information and related content is deemed reliable but is not guaranteed accurate by the Pikes Peak REALTOR® Services Corp.
Colorado Springs Real Estate
The median home value in Colorado Springs, CO is $440,500. This is lower than the county median home value of $456,200. The national median home value is $338,100. The average price of homes sold in Colorado Springs, CO is $440,500. Approximately 58.22% of Colorado Springs homes are owned, compared to 37.29% rented, while 4.49% are vacant. Colorado Springs real estate listings include condos, townhomes, and single family homes for sale. Commercial properties are also available. If you see a property you’re interested in, contact a Colorado Springs real estate agent to arrange a tour today!
Colorado Springs, Colorado 80922 has a population of 475,282. Colorado Springs 80922 is less family-centric than the surrounding county with 34.37% of the households containing married families with children. The county average for households married with children is 34.68%.
The median household income in Colorado Springs, Colorado 80922 is $71,957. The median household income for the surrounding county is $75,909 compared to the national median of $69,021. The median age of people living in Colorado Springs 80922 is 34.9 years.
Colorado Springs Weather
The average high temperature in July is 84.2 degrees, with an average low temperature in January of 17 degrees. The average rainfall is approximately 18.4 inches per year, with 57.3 inches of snow per year.
