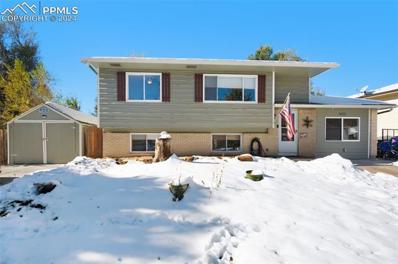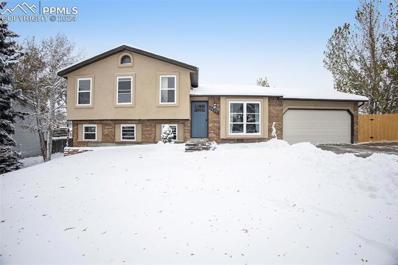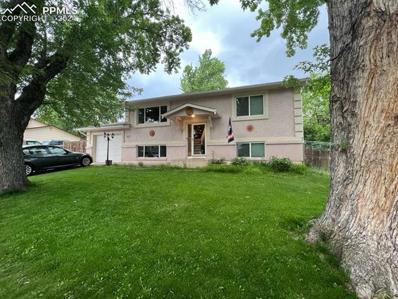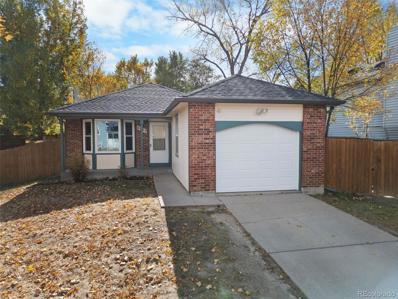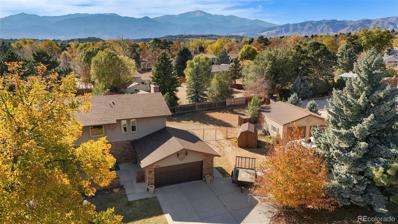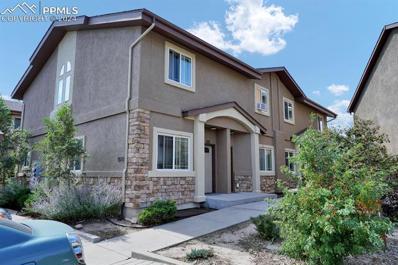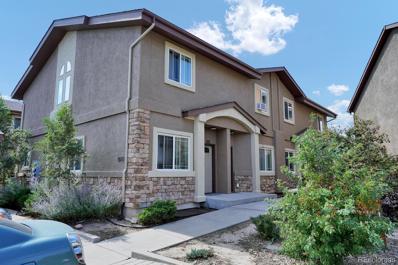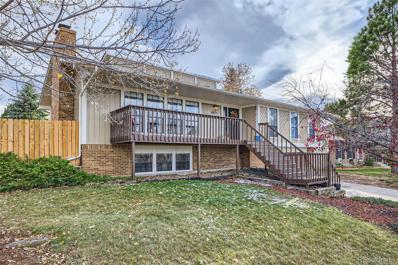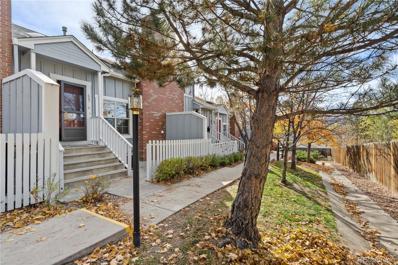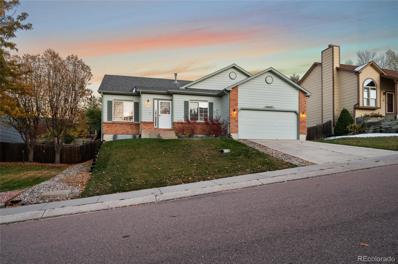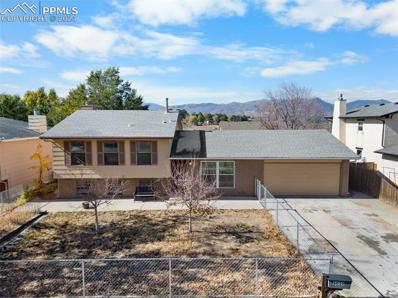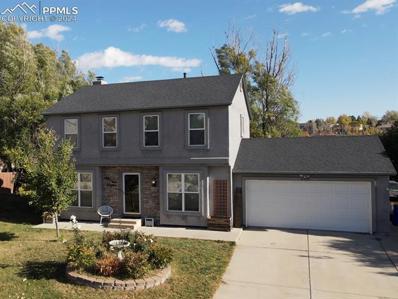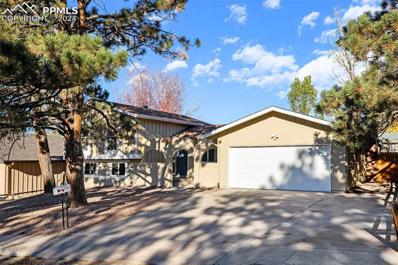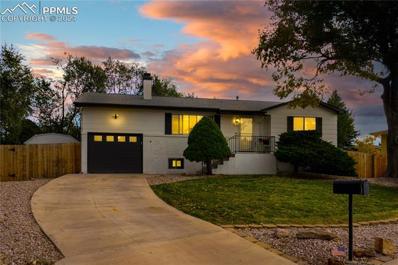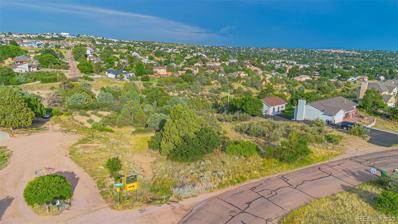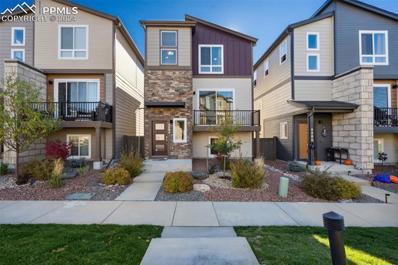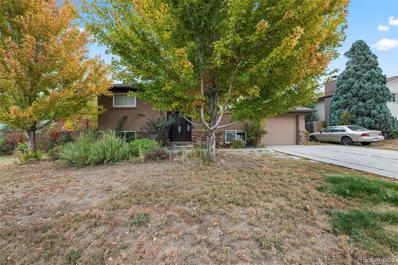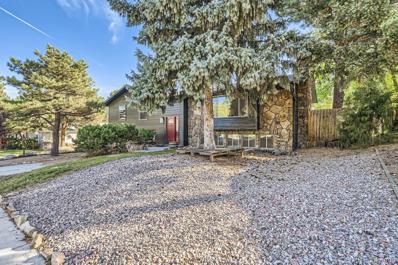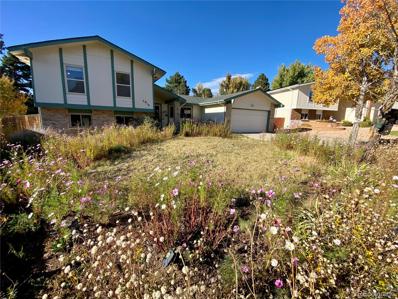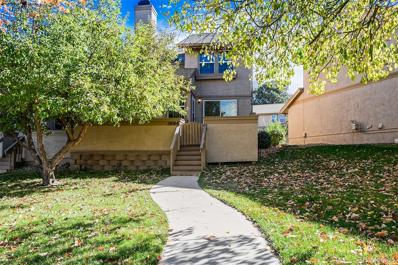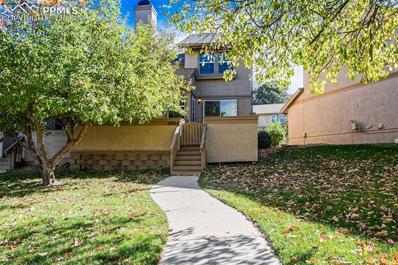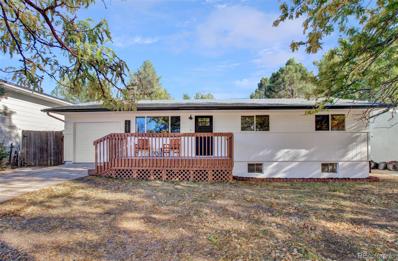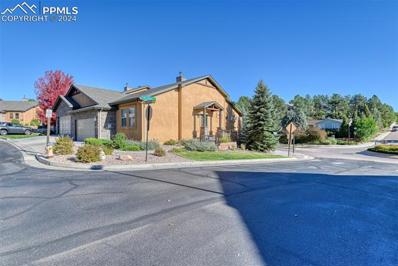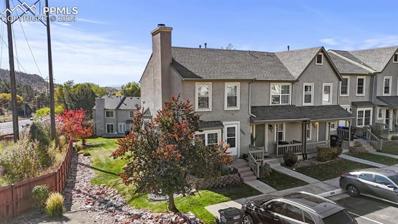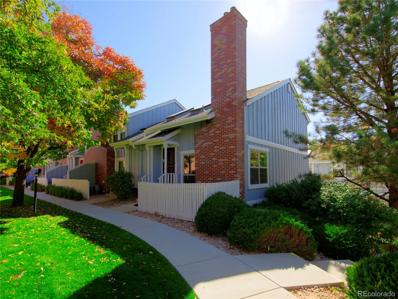Colorado Springs CO Homes for Rent
The median home value in Colorado Springs, CO is $449,000.
This is
lower than
the county median home value of $456,200.
The national median home value is $338,100.
The average price of homes sold in Colorado Springs, CO is $449,000.
Approximately 58.22% of Colorado Springs homes are owned,
compared to 37.29% rented, while
4.49% are vacant.
Colorado Springs real estate listings include condos, townhomes, and single family homes for sale.
Commercial properties are also available.
If you see a property you’re interested in, contact a Colorado Springs real estate agent to arrange a tour today!
- Type:
- Single Family
- Sq.Ft.:
- 1,478
- Status:
- NEW LISTING
- Beds:
- 4
- Lot size:
- 0.15 Acres
- Year built:
- 1966
- Baths:
- 2.00
- MLS#:
- 1850250
ADDITIONAL INFORMATION
Great 4 Bed Home (one bedroom has no closet) Has A Lot To Offer! Most Of Main Level Enjoys Hardwood Floors Including The Living Room, Dining Area, Hallways & Bedrooms! The Living Room Is Bright With It's Large Front Windows! The Kitchen Has Tiled Floor And All Kitchen Appliances Are Included! Washer & Dryer Are Also Included! Two Bedrooms Are Also On This Level Along With The Hall Bath With Tiled Shower Is Nearby. Just Off The Stairs Is The Spacious, Carpeted Master Bedroom With Ceiling Fan And Walk-In Closet. The Lowest Level Is Where You'll A Nice Size Family Room! At The Far End Are 2 Carpeted Bedrooms, Both With Ceiling Fans, And One Is Non-Conforming Since It Has No Closet. There's A Nice Bathroom On This Level Along With The Laundry Which Has A Closet & Other Built-Ins. You'll Find A 10 x 12 Shed In The Fenced Back Yard And An Enclosed Carport At The Side Of Home. Home Is Near Fire Station, Park & Schools.
Open House:
Wednesday, 11/13 3:30-5:00PM
- Type:
- Single Family
- Sq.Ft.:
- 1,738
- Status:
- NEW LISTING
- Beds:
- 4
- Lot size:
- 0.21 Acres
- Year built:
- 1981
- Baths:
- 2.00
- MLS#:
- 2923037
ADDITIONAL INFORMATION
Beautifully Remodeled Tri-Level Home with 4 Bedrooms, 2 Bathrooms, and a 2-Car Garage Welcome to this stunningly remodeled tri-level home, offering 4 generously sized bedrooms, 2 tastefully updated bathrooms, and a 2-car garage. Set on a spacious corner lot with a circular driveway, this home boasts excellent curb appeal and ample parking. Over 9000 sqf sized lot. Step inside to an inviting open-concept layout, bathed in natural light and enhanced by premium finishes throughout. The newly updated kitchen is a chefâ??s delight, featuring solid surface countertops, sleek white cabinetry, an island, custom tile back splash and stainless steel appliancesâ??making meal prep and entertaining a breeze. The dining and living areas flow effortlessly out to a deck off the kitchenâ??perfect for seamless indoor-outdoor living. Step out onto the deck for a perfect spot to entertain family and friends. The upper level offers a peaceful master suite with a spacious closet, and two other bedrooms. While the lower level provides one additional bedroom and a ¾ bathroom, giving everyone their own space. The fully finished lower expands your living area with a large family room, complete with a fireplace for those chilly winter eveningsâ??ideal for hosting guests or enjoying cozy movie nights.
- Type:
- Single Family
- Sq.Ft.:
- 1,746
- Status:
- NEW LISTING
- Beds:
- 4
- Lot size:
- 0.17 Acres
- Year built:
- 1971
- Baths:
- 2.00
- MLS#:
- 1181450
ADDITIONAL INFORMATION
Check out this wonderful home in a park-like setting! Stucco exterior, huge trees for plenty of shade, backyard has a beautiful Koi Pond with lots of koi. The rear deck is perfect for entertaining. Large kitchen with all appliances and wood cabinets. 2 bedrooms upstairs, a living room and a family room in the lower level with 2 bedrooms and garage access as well. Central AC for those hot summer days. You have to check out this home! Landscaping is incredible! Call Listor for more information!
- Type:
- Single Family
- Sq.Ft.:
- 1,529
- Status:
- NEW LISTING
- Beds:
- 3
- Lot size:
- 0.13 Acres
- Year built:
- 1985
- Baths:
- 2.00
- MLS#:
- 7481676
- Subdivision:
- Greenbriar Park
ADDITIONAL INFORMATION
Welcome to your dream home in the heart of Greenbriar! This beautifully renovated 3 bedroom, 2 bathroom ranch-style home offers a total of 1,737 square feet between the main level and the full basement. Step inside and be greeted by a recently updated and renovated interior with stylish finishes throughout. The spacious living room is perfect for relaxing or gathering with friends and family. The adjacent dining area is ideal for enjoying meals together, and the updated kitchen boasts sleek countertops, stainless steel appliances and garden window. Down the hall, you'll find two bedrooms including a master suite with attached bathroom. The full basement provides plenty of room for storage, a home gym, or a recreation room – the possibilities are endless! Also in the basement you’ll find the 3rd bedroom, a three quarter bath and the utility / laundry room. Step outside and enjoy your private backyard, perfect for barbecues, outdoor gatherings and space for the dog to roam. This home is situated across the street from the expansive Cottonwood Creek Park, offering walking and running trails, sports complexes, a disc golf course, and the Cottonwood Creek Family Center YMCA. Located in the desirable Greenbriar neighborhood, this home offers the perfect blend of convenience and tranquility. You'll be just minutes from Woodmen Road, with easy access to shopping, entertainment, and amenities, yet tucked away in a quiet and family-friendly community. Don't miss out on this incredible opportunity to own a move-in ready home in a fantastic location. Schedule your showing today!
- Type:
- Single Family
- Sq.Ft.:
- 3,601
- Status:
- Active
- Beds:
- 5
- Lot size:
- 0.65 Acres
- Year built:
- 1976
- Baths:
- 4.00
- MLS#:
- 7709275
- Subdivision:
- Vista Grande Estates
ADDITIONAL INFORMATION
Step into a slice of history with Vista Grande Estates, where the old-world charm of estate-style living meets today’s conveniences. In an era when expansive land ownership was prized, this remarkable 0.65-acre property embodies that nostalgic allure, offering privacy and space that's rare in today’s market. This sprawling 3,712-square-foot home is set on a beautifully flat, tree-dotted lot, fully fenced to provide a true sense of seclusion in the heart of the city. Here, you'll find room for everything—a two-car attached garage, a separate two-car detached garage/workshop, and an additional tough shed, ensuring ample space for all your hobbies, tools, and even a riding lawn mower, just like the grand estates of yesteryear. The large cement pad and inviting driveway are designed with gatherings in mind, evoking a time when outdoor entertaining and parking “the toys” were central to the lifestyle. Inside, this stately home features 5 spacious bedrooms and 4 baths, with two family rooms on the main floor, a walkout kitchen breakfast area that opens to a substantial entertaining deck, and three cozy fireplaces—one on each floor. The master suite, with its own private deck and reimagined layout, reflects the classic estate principle of flexibility and space. Newly carpeted as of October 2024, the expansive basement adds comfort with two more bedrooms, a 3/4 bath, and generous play space for warm summer days. Located directly across from Keller Elementary, near Russell Middle School and Doherty High School, a massive park Keller Park less than 1/2 block away to go have lots of more fun, this property offers the rare blend of community connection and estate-style seclusion. Don’t miss this chance to own a piece of the past, where privacy and elegance come together on a scale that’s all but lost in modern development.
$1,040,000
1510 York Road Colorado Springs, CO 80918
ADDITIONAL INFORMATION
Investor Special! Three two story condo units out of four in one building. All neighboring units. Includes end unit. 2 suites, 3 bathrooms, lovely kitchens, walkout living rooms to enclosed patio and garage and designated parking! HOA fee for exterior, insurance, trash and snow removal. Two units are occupied one is vacant. One unit is handicap accessible with ramp from parking. Great established community near shopping, I25 and Air Force Academy. Excellent rental history. D20 schools too!
- Type:
- Townhouse
- Sq.Ft.:
- 1,680
- Status:
- Active
- Beds:
- 2
- Lot size:
- 0.01 Acres
- Year built:
- 2007
- Baths:
- 3.00
- MLS#:
- 2688400
- Subdivision:
- Yorkshire
ADDITIONAL INFORMATION
Lovely Two story townhome with a full basement, located in an established Yorkshire Commons. Located West of Academy Blvd with easy access to shopping, I25 and Air Academy. D20 schools too! Fresh paint and professionally cleaned. Perfect home for someone needing a main level accessible unit. It offers a living room that could easily be converted into a main level bedroom. 3/4 bath provides open shower for wheelchair access. Kitchen offers eat in area, pantry and all appliances. Main level laundry with electric hook ups. Plenty of cabinet space and a small built in desk. Upper level has the two suites. Each offer its own private full bathrooms, large closets, ceiling fans and vaulted ceilings. Primary suite includes a 5pc bath with a jetted tub and beautiful double vanity. Spacious Basement offers carpet flooring and a small room left unfinished for storage. It could be finished for an additional bedroom and bathroom. Walkout from the main level living room onto your concrete enclosed patio. HOA covers exterior maintenance, Trash Removal and Snow Removal.
- Type:
- Single Family
- Sq.Ft.:
- 2,340
- Status:
- Active
- Beds:
- 4
- Lot size:
- 0.24 Acres
- Year built:
- 1978
- Baths:
- 3.00
- MLS#:
- 9979204
- Subdivision:
- La Cresta Vista Grande
ADDITIONAL INFORMATION
Welcome home to your meticulously cared-for raised ranch on an expansive corner lot, offering mountain views from the front deck and backyard and ample storage space with RV parking. Recently painted, the exterior has a fresh, inviting look that pairs well with the mountain views and well kept homes around it. Inside, a welcoming foyer with built-in storage makes organization easy, with plenty of room for coats, shoes, and bags. The home flows seamlessly with newer laminate wood floors and extra tall baseboards throughout the common areas including a spacious living room with vaulted ceiling and large floor to ceiling windows, with a wood burning fireplace with bright solid built ins, and a dedicated dining area with tons of natural light, perfect for gatherings. The well-designed kitchen features two large pantries, generous cabinet space, and leads to the backyard through a sliding glass door—ideal for blending indoor and outdoor spaces while entertaining. The backyard is an oasis, where mature trees create a private haven for relaxing or entertaining on the enormous paver patio and a newer privacy fence surrounds. On the main level, you'll find a peaceful primary suite with its own bath, along with two generous additional bedrooms and a full hall bathroom. Downstairs, a private fourth bedroom is tucked away with a 3/4 bathroom nearby all adjacent to a spacious family room with a second wood fireplace—perfect for hosting long term guests or for cozy movie nights or game days. The oversized garage offers a 220 outlet and extended space, ideal for creating a workshop, gardening prep area, or additional storage. With easy access to schools, shopping, and parks, this home combines convenience with charm and enduring quality. Thoughtful updates and abundant natural light make this a truly inviting place to call home—see it while it lasts!
- Type:
- Townhouse
- Sq.Ft.:
- 1,936
- Status:
- Active
- Beds:
- 3
- Year built:
- 1995
- Baths:
- 3.00
- MLS#:
- 4201485
- Subdivision:
- Cottonwood Creek
ADDITIONAL INFORMATION
This gorgeous 3 bedroom townhome is updated and move-in ready! Walk in to the brightly lit living room with high ceiling, a gas fireplace with brick mantle, and beautiful trees right outside your window. The adjoining kitchen has a pass-through window with a bar heigh counter, updated lighting and pristine stainless steel appliances. Each of the three large bedrooms adjoins its own bathroom, and the master bedroom upstairs sits next to a cozy loft area for a second living space or office. The basement has easy access to the conveniently attached garage. This centrally located home has quick and easy access to Woodmen taking you East to Powers or West to the highway within minutes. The community includes access to the clubhouse, private pool, and tennis courts.
- Type:
- Single Family
- Sq.Ft.:
- 1,384
- Status:
- Active
- Beds:
- 2
- Lot size:
- 0.15 Acres
- Year built:
- 1995
- Baths:
- 2.00
- MLS#:
- 7137949
- Subdivision:
- Northwind
ADDITIONAL INFORMATION
Welcome to 6361 Bestview Way, a charming 2-bedroom, 2-bathroom single-family home nestled in the heart of Colorado Springs. Built in 1995, this 1,384-square-foot residence offers a cozy and inviting atmosphere, perfect for those seeking comfort and convenience. Interior Features: Bedrooms: Two spacious bedrooms provide ample space for relaxation and rest. Bathrooms: Two well-appointed bathrooms ensure comfort and privacy. Living Space: The open-concept living area is ideal for both entertaining and everyday living. Full Unfinished Basement: Design and build out a possible three more bedrooms and bathroom or leave it unfinished for storage. Exterior and Lot: Lot Size: Situated on a 6,500-square-foot lot, the property offers a manageable outdoor space for gardening or leisure activities. Parking: Includes a convenient attached two garage. Location Highlights: Schools: Close proximity to reputable schools such as Martinez Elementary School, Jenkins Middle School, and Doherty High School, all within a short distance. Shopping and Dining: Enjoy easy access to various shopping centers and dining options, including the nearby Chapel Hills Mall and The Promenade Shops at Briargate, offering a variety of retail stores and restaurants. Recreation: The home is conveniently located near several parks and recreational areas, providing ample opportunities for outdoor activities including the YMCA only a few short blocks away. This delightful home is being sold in its current state, offering a fantastic opportunity for buyers to personalize and make it their own. Don't miss the chance to own a piece of Colorado Springs in a well-established neighborhood. Contact us today to schedule a viewing!
- Type:
- Single Family
- Sq.Ft.:
- 1,762
- Status:
- Active
- Beds:
- 3
- Lot size:
- 0.19 Acres
- Year built:
- 1978
- Baths:
- 2.00
- MLS#:
- 1162257
ADDITIONAL INFORMATION
Don't miss this wonderful Tri-level home on a large lot ready for your personal touches. No HOA and centrally located with quick, easy access to Academy and anything you need. Plenty of space for the family or guests with a large living room and family room with wood burning fireplace, 3 well-sized bedrooms plus an office and 2 bathrooms complete this spacious home. Large oversized 2 car garage and extra wide driveway. Create your own backyard oasis with a large concrete patio and 2 tier yard ready for you to enjoy the beautiful views including Pikes Peak.Newer water heater and 95% efficient furnace. Roof is being replaced as soon as weather/temperature permits. Sold as-is. Come see it today!
- Type:
- Single Family
- Sq.Ft.:
- 2,237
- Status:
- Active
- Beds:
- 4
- Lot size:
- 0.21 Acres
- Year built:
- 1978
- Baths:
- 3.00
- MLS#:
- 5616471
ADDITIONAL INFORMATION
Charming, cozy, and comfortable! Come on in and make yourself at home! Feel the welcome as you step into the open entryway with its beautiful wood floors that flows into the inviting living room and charming dining space filled with lots of light and enticing windows seats, or come on back to the big, eat in kitchen with its warm wood counters that flows into the comfortable family room with its cozy fireplace! Retreat upstairs to your huge primary bedroom with lots of sitting space, abundant windows and its own bath, close to another huge bedroom, a full bath, and one more bedroom. Or relax downstairs in the basement with its big family room / rec room, fourth big bedroom, and laundry space with lots of storage. Or play and entertain in the big fenced back yard with its abundant patio space that includes a charming covered patio! Established neighborhood with multiple parks and hiking & biking trails that's just seconds from every convenience! Big 2-car garage plus additional off-street parking! 8x12 shed in separately fenced yard that would make a great dog run! Stucco and stone exterior with character! Central AC and cozy fireplace for year-round comfort! Upgraded electric panel for peace of mind!
Open House:
Wednesday, 11/13 1:30-3:00PM
- Type:
- Single Family
- Sq.Ft.:
- 1,756
- Status:
- Active
- Beds:
- 4
- Lot size:
- 0.18 Acres
- Year built:
- 1973
- Baths:
- 3.00
- MLS#:
- 2060715
ADDITIONAL INFORMATION
Beautiful Custom Tri-Level Home with 4 Bedrooms, 3 Bathrooms, and a 2-Car Garage Discover the luxury of this custom tri-level home featuring 4 spacious bedrooms, 3 beautifully designed bathrooms, and an expansive 2-car garage. This home offers both elegance and functionality, perfect for modern living. Upon entering, youâ??ll be greeted by an open-concept layout with soaring vaulted ceilings, abundant natural light, and high-end finishes throughout. The gourmet kitchen is a chefâ??s dream, boasting solid surface countertops, new white cabinetry, stainless steel appliances, and a large islandâ??perfect for entertaining. The adjacent dining and living areas flow seamlessly, highlighted by a cozy fireplace and access to a covered patio, making indoor-outdoor living a breeze. On the upper level, the master suite offers a private retreat with an ensuite bathroom, while two additional bedrooms and a full bathroom off the hallway complete the floor. The fully finished basement is an entertainerâ??s paradise, featuring a spacious family room, one additional bedroom, and a full bathroomâ??ideal for hosting friends or family gatherings. Step outside to enjoy the beautifully landscaped yard and soak in the peaceful surroundings.
Open House:
Saturday, 11/16 11:00-3:00PM
- Type:
- Single Family
- Sq.Ft.:
- 1,814
- Status:
- Active
- Beds:
- 5
- Lot size:
- 0.25 Acres
- Year built:
- 1969
- Baths:
- 3.00
- MLS#:
- 3902452
ADDITIONAL INFORMATION
Talk about move-in ready! Don't miss your chance to see this impeccably renovated 5 bed, 3 bath property, featuring luxury finishes and tasteful updates throughout. The completely redone kitchen includes stainless steel appliances, custom tile work, great backyard views, and a beautiful cascading quartz island that serves as the cherry on top. The bathrooms feature modern vanities, mirrors, and tile work. The basement is a perfect space to entertain with its dry bar, and if that's not enough space, the backyard is ideal for BBQs and hosting guests. The property also includes RV parking, a storage shed in the backyard, a fantastic workshop in the garage, and even an apple tree! Additionally, the property is within minutes of everything from schools and parks to restaurants and shopping centers. Schedule your showing today!
- Type:
- Land
- Sq.Ft.:
- n/a
- Status:
- Active
- Beds:
- n/a
- Lot size:
- 0.52 Acres
- Baths:
- MLS#:
- 9873594
- Subdivision:
- Park Vista Estates
ADDITIONAL INFORMATION
The perfect spot for your new home is here on this ½ acre corner lot in the Park Vista Estates area! Amazing views, electricity available, current well is capped and city water is available. Beautiful area with unlimited possibilities for your next home.
- Type:
- Single Family
- Sq.Ft.:
- 1,780
- Status:
- Active
- Beds:
- 3
- Lot size:
- 0.05 Acres
- Year built:
- 2019
- Baths:
- 3.00
- MLS#:
- 5310717
ADDITIONAL INFORMATION
Another gem located in the Midtown Collection in Cottonwood Creek, This home is just awaiting it's new owner. Offering 3 bedrooms, 3 bathrooms and a 2 car garage, this model boosts several great mountain views including one from the primary bedroom. The main floor features LVP floors and a dining room near a deck which oversees a community green space, a spacious granite countertop and island, and a relaxed family room. The primary bedroom and attached bath features a dual vanity, custom mirror, a large standing shower as well as a walk in closet. If you enjoy a walk, This one is close to Cottownwood Creek trail for a quick evening stroll, or a slightly longer walk to Cottonwood Creek Park. Located near woodmen, you'll have easy access to the shopping, the bases, I-25 and more. Come visit today!
- Type:
- Single Family
- Sq.Ft.:
- 1,764
- Status:
- Active
- Beds:
- 4
- Lot size:
- 0.2 Acres
- Year built:
- 1970
- Baths:
- 2.00
- MLS#:
- 5814458
- Subdivision:
- Garden Ranch
ADDITIONAL INFORMATION
4 bedroom, 2 bath bi-level home centrally located in the Garden Ranch area of Colorado Springs. Spacious eat-in kitchen with walk out access to the huge rear deck, patio and yard. Living room plus a family room, both bathrooms updated with tile floors and showers. Auxiliary/RV parking, stucco siding, vinyl windows and much more. Close to UCCS, shopping, schools and everything in between.
- Type:
- Single Family
- Sq.Ft.:
- 2,646
- Status:
- Active
- Beds:
- 4
- Lot size:
- 0.24 Acres
- Year built:
- 1978
- Baths:
- 3.00
- MLS#:
- 4702984
- Subdivision:
- Erindale Sub Fil 6
ADDITIONAL INFORMATION
This centrally located Colorado Springs home offers new upgrades throughout, including a hot water heater, furnace, AC, front siding, lighting, and fresh flooring/carpet. With a spacious yard, large deck, and expansive bedrooms, this home is perfect for indoor and outdoor living. Located near major roads, restaurants, and grocery stores, with no HOA—this property is a rare find! Come see it today!
- Type:
- Single Family
- Sq.Ft.:
- 1,752
- Status:
- Active
- Beds:
- 4
- Lot size:
- 0.21 Acres
- Year built:
- 1974
- Baths:
- 3.00
- MLS#:
- 4036504
- Subdivision:
- Vista Grande Terrace
ADDITIONAL INFORMATION
*NICE TRI-LEVEL HOUSE NESTLED ON A QUIET CUL-DE-SAC*MASTER BEDROOM HAS A NICE 3/4 BATH AND DUEL CLOSETS*LOWER LEVEL IS PERFECT FOR GATHERINGS AND ENTERTAINING*GOOD SIZED KITCHEN WITH LARGE EATING SPACE/FAMILY ROOM*OVERSIZED TWO CAR GARAGE WITH EXTRA STORAGE SPACE*LARGE YARD WITH BEAUTIFUL FLOWER GARDEN*GREAT LOCATION WITH PLENTY OF SHOPPING CLOSE BY*
- Type:
- Townhouse
- Sq.Ft.:
- 1,344
- Status:
- Active
- Beds:
- 3
- Year built:
- 1982
- Baths:
- 4.00
- MLS#:
- 5680913
- Subdivision:
- Pine Hill In Erindale Park
ADDITIONAL INFORMATION
Step into this stunning 3-bedroom, 4-bathroom end unit townhome and be prepared to be blown away. With an open floor plan, cook-approved kitchen, high ceilings, two-car attached garage, and an amazing location, this home is a true gem. The primary bedroom features an en-suite bathroom, a large walk-in closet, and plenty of natural light. Also upstairs is a charming loft, another bedroom and a full bathroom. The spacious living room features a gas fireplace, large windows, and has plenty of room for a sectional. In the basement you will find yet another bedroom and bathroom as well as a good-sized family room that can be used as a home gym, office, craft room, playroom, movie room, or anything else you can think of. The large fenced patio is the perfect spot to relax and unwind with lovely landscaping to enjoy each season. Located within a 15-minute drive, there are plenty of helpful amenities, including parks, supermarkets, shopping, and lots of restaurants. Don't miss the chance to own this beautiful townhome. Schedule a visit and see for yourself all the amazing features this home has to offer.
- Type:
- Townhouse
- Sq.Ft.:
- 2,012
- Status:
- Active
- Beds:
- 3
- Lot size:
- 0.03 Acres
- Year built:
- 1982
- Baths:
- 4.00
- MLS#:
- 7451479
ADDITIONAL INFORMATION
Step into this stunning 3-bedroom, 4-bathroom end unit townhome and be prepared to be blown away. With an open floor plan, cook-approved kitchen, high ceilings, two-car attached garage, and an amazing location, this home is a true gem. The primary bedroom features an en-suite bathroom, a large walk-in closet, and plenty of natural light. Also upstairs is a charming loft, another bedroom and a full bathroom. The spacious living room features a gas fireplace, large windows, and has plenty of room for a sectional. In the basement you will find yet another bedroom and bathroom as well as a good-sized family room that can be used as a home gym, office, craft room, playroom, movie room, or anything else you can think of. The large fenced patio is the perfect spot to relax and unwind with lovely landscaping to enjoy each season. Located within a 15-minute drive, there are plenty of helpful amenities, including parks, supermarkets, shopping, and lots of restaurants. Don't miss the chance to own this beautiful townhome. Schedule a visit and see for yourself all the amazing features this home has to offer.
- Type:
- Single Family
- Sq.Ft.:
- 1,368
- Status:
- Active
- Beds:
- 5
- Lot size:
- 0.16 Acres
- Year built:
- 1967
- Baths:
- 2.00
- MLS#:
- 9404842
- Subdivision:
- Garden Ranch
ADDITIONAL INFORMATION
Beautiful renovated ranch home with 3 car garage plus room for workshop! Tastefully remodeled home in sought after N/E neighborhood. The main level includes great room style living room, dining room and open kitchen. The kitchen has new cabinets, new appliances, new flooring, gorgeous authentic butcher block countertops! The bathrooms feature all new tile, flooring, sinks and fixtures. There are three bedrooms on the main level. The basement includes a spacious family room, 2 additional bedrooms, 3/4 bath and flex room which would be ideal for a home office or craft area. New roof, new furnace and A/C, new hot water heater! The attached garage is a tandem drive through that leads to an oversized detached 2 car garage with ample room for a workshop! Partially covered front deck, close to schools, shopping, restaurants, hiking and bus routes. Don't miss this lovely home!
- Type:
- Townhouse
- Sq.Ft.:
- 2,659
- Status:
- Active
- Beds:
- 4
- Lot size:
- 0.05 Acres
- Year built:
- 2011
- Baths:
- 3.00
- MLS#:
- 1400043
ADDITIONAL INFORMATION
Welcome to luxury living in prestigious and desirable Springs Canyon at University Park. This meticulously maintained townhome offers an inviting open floor plan that seamlessly connects the gourmet kitchen, dining area, and great room. The kitchen showcases elegant wood cabinets, beautiful granite countertops and premium stainless steel appliances, while a cozy fireplace adds warmth to the living space.*** The thoughtful layout features a convenient main-floor master suite with a walk-in closet, plus an additional guest room on the same level. Vaulted ceilings and double-pane windows enhance the home's spacious feel while flooding the interior with natural light.*** Entertainment flows effortlessly to the outdoors with two welcoming patios, including a covered walkout basement patio. The professionally landscaped grounds are maintained by the HOA, allowing you to focus on enjoying the beautiful surroundings. *** This smoke-free and pet-free home includes quality window coverings throughout and is wired for both cable and internet access. With its prime location and exceptional upgrades, this University Park townhome offers the perfect blend of luxury and low-maintenance living.
- Type:
- Townhouse
- Sq.Ft.:
- 1,436
- Status:
- Active
- Beds:
- 3
- Lot size:
- 0.01 Acres
- Year built:
- 1984
- Baths:
- 3.00
- MLS#:
- 3399927
ADDITIONAL INFORMATION
Discover the beauty and unique artistic charm of this 2-bedroom, 2.5-bathroom townhome in the desirable University Park neighborhood of Colorado Springs. This thoughtfully designed home blends contemporary style with artistic touches that add character and warmth to every room. Step into a spacious floor plan that boasts ample natural light and eye-catching finishes, creating a welcoming atmosphere for entertaining or relaxation. The kitchen is both functional and stylish, featuring modern appliances, plenty of storage, and a charming dining area perfect for cozy meals. Each bedroom is designed with privacy and comfort in mind, offering a jack and jill bathroom and generous closet space. Outside, enjoy two dedicated parking spots and a private patio ideal for soaking up the Colorado sunshine. Located near parks, scenic trails, and University Village Shopping Center, this home provides both tranquility and convenience, just minutes from the vibrant heart of Colorado Springs. Experience the unique blend of comfort, style, and creativity this home has to offer in a prime location. Schedule a viewing today and make this artistic haven your own!
- Type:
- Townhouse
- Sq.Ft.:
- 1,261
- Status:
- Active
- Beds:
- 2
- Year built:
- 1994
- Baths:
- 2.00
- MLS#:
- 6471194
- Subdivision:
- Cottonwood Creek
ADDITIONAL INFORMATION
Welcome to this established townhome community conveniently located in the heart of Colorado Springs and Academy school district 20! This end unit has 2 bedrooms with one of those located on the main level and private ensuite bath. The main level also has an open living area that flows into the dining area and kitchen. Stainless steel appliances, a breakfast bar and solid surface countertops create a nicely appointed kitchen. Hardwood floors throughout the main living areas. This complex boasts amenities such as a heated outdoor pool, tennis courts and a recreation room. Upstairs features a loft area that would make a great office or theater room. The primary bedroom, also located upstairs, has its private full bath, skylights and a walk-in closet. The building received a new roof in July of 2024, and this home had the furnace replaced in 2020 and water heater in 2018. Schedule your showing today!
Andrea Conner, Colorado License # ER.100067447, Xome Inc., License #EC100044283, [email protected], 844-400-9663, 750 State Highway 121 Bypass, Suite 100, Lewisville, TX 75067

Listing information Copyright 2024 Pikes Peak REALTOR® Services Corp. The real estate listing information and related content displayed on this site is provided exclusively for consumers' personal, non-commercial use and may not be used for any purpose other than to identify prospective properties consumers may be interested in purchasing. This information and related content is deemed reliable but is not guaranteed accurate by the Pikes Peak REALTOR® Services Corp.
Andrea Conner, Colorado License # ER.100067447, Xome Inc., License #EC100044283, [email protected], 844-400-9663, 750 State Highway 121 Bypass, Suite 100, Lewisville, TX 75067

The content relating to real estate for sale in this Web site comes in part from the Internet Data eXchange (“IDX”) program of METROLIST, INC., DBA RECOLORADO® Real estate listings held by brokers other than this broker are marked with the IDX Logo. This information is being provided for the consumers’ personal, non-commercial use and may not be used for any other purpose. All information subject to change and should be independently verified. © 2024 METROLIST, INC., DBA RECOLORADO® – All Rights Reserved Click Here to view Full REcolorado Disclaimer
