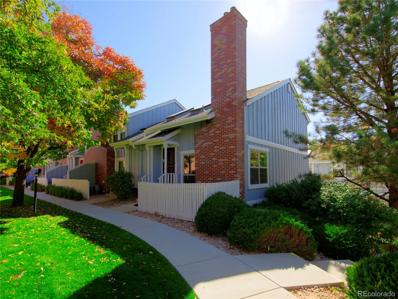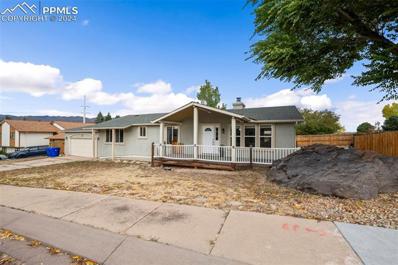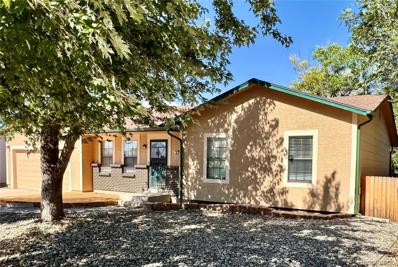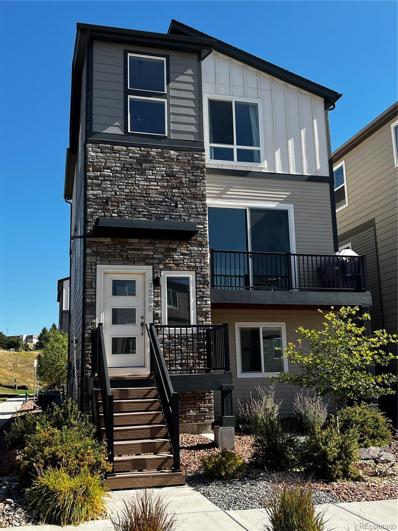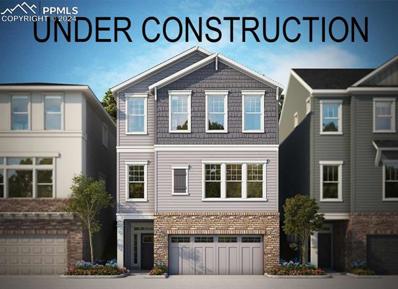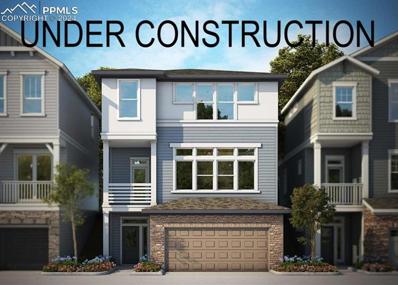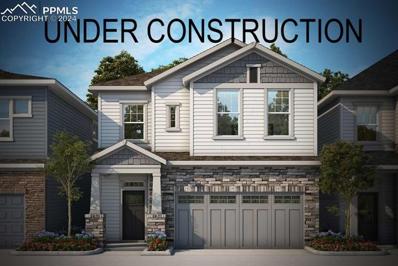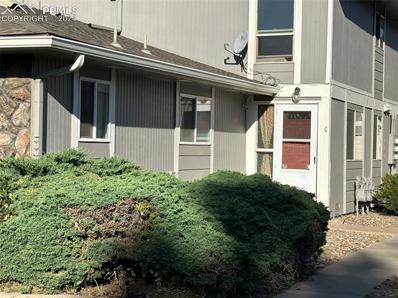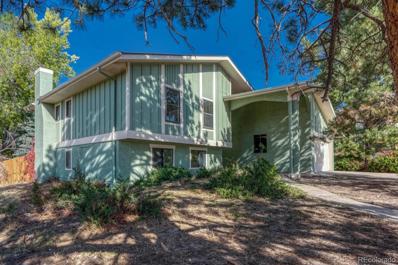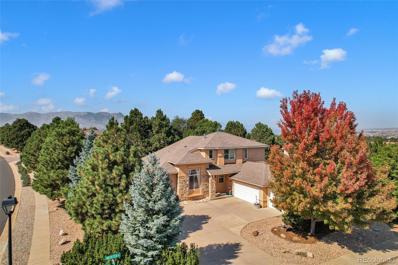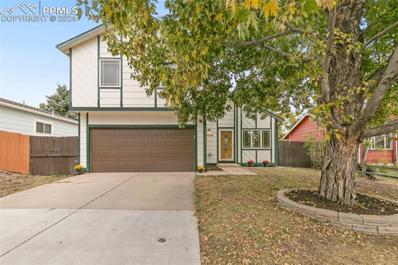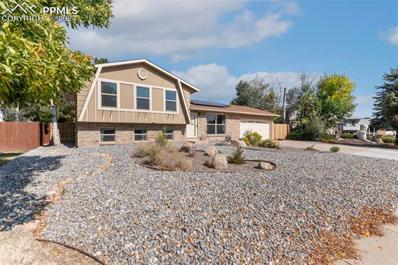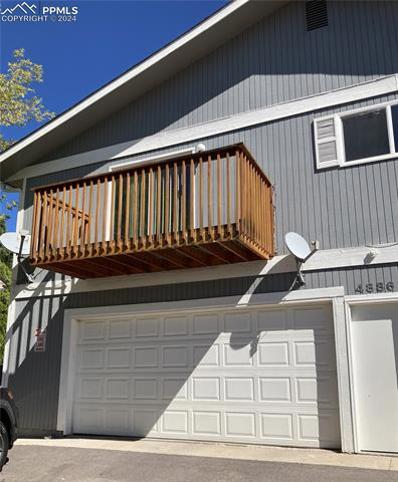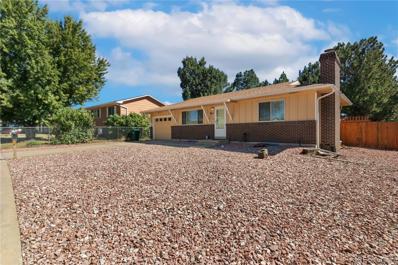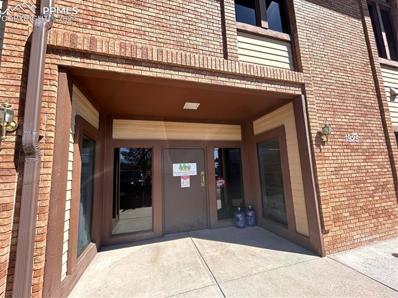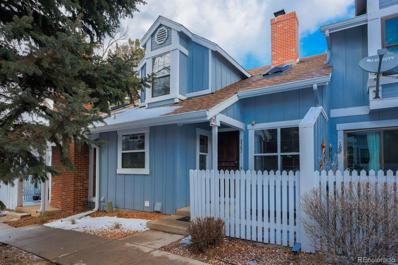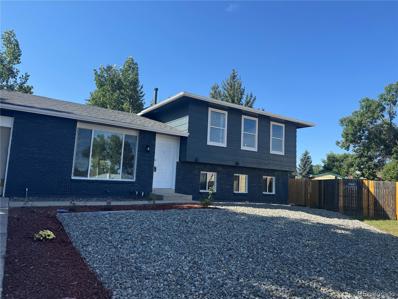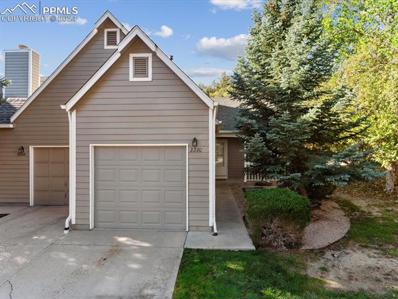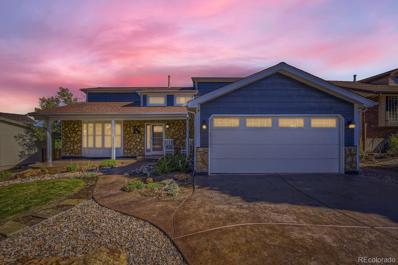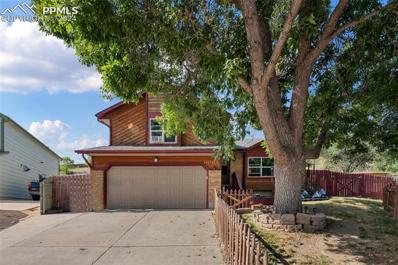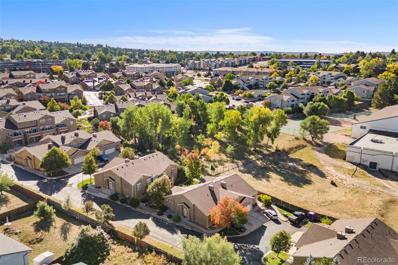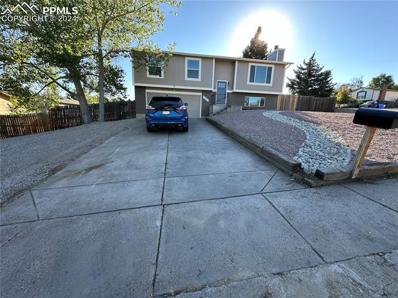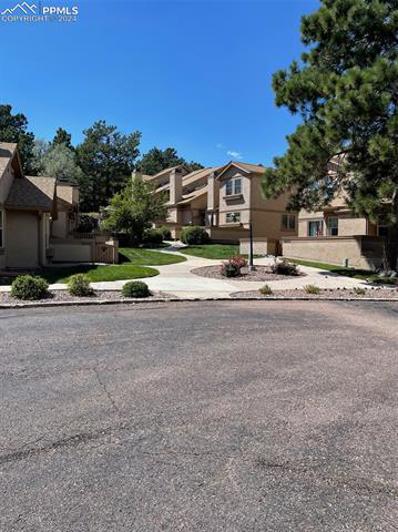Colorado Springs CO Homes for Rent
- Type:
- Townhouse
- Sq.Ft.:
- 1,261
- Status:
- Active
- Beds:
- 2
- Year built:
- 1994
- Baths:
- 2.00
- MLS#:
- 6471194
- Subdivision:
- Cottonwood Creek
ADDITIONAL INFORMATION
Welcome to this established townhome community conveniently located in the heart of Colorado Springs and Academy school district 20! This end unit has 2 bedrooms with one of those located on the main level and private ensuite bath. The main level also has an open living area that flows into the dining area and kitchen. Stainless steel appliances, a breakfast bar and solid surface countertops create a nicely appointed kitchen. Hardwood floors throughout the main living areas. This complex boasts amenities such as a heated outdoor pool, tennis courts and a recreation room. Upstairs features a loft area that would make a great office or theater room. The primary bedroom, also located upstairs, has its private full bath, skylights and a walk-in closet. The building received a new roof in July of 2024, and this home had the furnace replaced in 2020 and water heater in 2018. Schedule your showing today!
- Type:
- Single Family
- Sq.Ft.:
- 1,456
- Status:
- Active
- Beds:
- 3
- Lot size:
- 0.22 Acres
- Year built:
- 1983
- Baths:
- 2.00
- MLS#:
- 7397114
ADDITIONAL INFORMATION
Nestled on a peaceful cul-de-sac in the desirable neighborhood of Pulpit Rock Park in Colorado Springs, this charming ranch-style home presents an exceptional blend of comfort and convenience of desirable home ownership for some while also offering an exceptional investment opportunity for others. With three inviting bedrooms on the main level, it provides ample space for family living. The interior boasts two distinct living areas, each radiating warmth and character, highlighted by a stunning stoned gas fireplace that beckons for cozy evenings. The kitchen is a chef's dream, featuring solid granite countertops that gleam in the natural light. Step outside to a large backyard, where you can soak in the breathtaking mountain views, including the majestic Pikes Peak. Located on a corner lot, the home is just a few minutes from desirable shopping locations on Acadamy Blvd. and North Nevada Blvd. Also, enjoy the close proximity to parks and scenic hiking trails leading to Pulpit Rock. Completing this perfect picture is an oversized garage, providing extra storage and convenience. This home truly encapsulates the ideal Colorado lifestyle.
- Type:
- Single Family
- Sq.Ft.:
- 2,173
- Status:
- Active
- Beds:
- 4
- Lot size:
- 0.18 Acres
- Year built:
- 1975
- Baths:
- 3.00
- MLS#:
- 4363595
- Subdivision:
- Vista Grande Terrace
ADDITIONAL INFORMATION
Everything is New in This Fantastic, Updated, Refreshed, Unique, Comfortable, Outstanding Family Home! There is a new electrical panel, new 50-gallon Rheem water heater, the roof was installed Feb of 2024 & a new Overhead garage door was installed 2 yrs ago. The kitchen has all new, gleaming, stainless steel appliances including an electric glass-top stove, side-by-side refrigerator, dishwasher, microwave & garbage disposal. Expansive, attractive counter tops were just installed along with a beautiful butcher block top on the bar/peninsula counter area. Underfoot you have new luxury carpet with upgraded pad in the living areas & bedrooms & new linoleum in the kitchen & bathrooms. Tasteful, interior light fixtures have been installed throughout the home along with lighted ceiling fans in all of the bedrooms & living areas. The main floor living room & family room have vaulted ceilings & the living room has attractive wood beams. The bathrooms have new vanities, shower &/or tub fixtures, tiling, lighting & flooring. The wood burning fireplace in the family room in the basement has new paint on each of the bricks on the brick surround, flanked by built-in shelves & a wood mantel. The home has been painted inside & outside, including the roomy storage shed in the backyard, which also has new steps. A beautiful 13 x 13 redwood deck has been added to welcome you at the front entrance. The front landscaping has recently been refreshed giving you that attractive curb appeal, while the back yard awaits your personal landscaping touches to make it your private oasis. The rear, brick, paved, patio area is large - 25 x 15 & covered, with beautiful views of the foothills. The 2 car garage is oversized in width & depth, perfect for the cars, bikes & tools. This lovely home is 1 block away from Keystone Park & 2 blocks away from King Elementary School, the perfect home to relax in, unwind & to create many family memories in the years to come. Welcome Home!
- Type:
- Single Family
- Sq.Ft.:
- 1,792
- Status:
- Active
- Beds:
- 3
- Lot size:
- 0.05 Acres
- Year built:
- 2019
- Baths:
- 3.00
- MLS#:
- 4167054
- Subdivision:
- Midtown At Cottonwood Creek
ADDITIONAL INFORMATION
Welcome to your stylish contemporary home, where low-maintenance living awaits! Located in award-winning Academy School District 20, and built in 2019 by Classic Homes, consistently voted the Best of the Springs home builder, this amazing home boasts modern design and convenience. As you step inside, the main level greets you by an open-concept layout highlighted by luxury vinyl plank flooring that flows throughout the living areas. The large upgraded windows flood the space with natural light, creating a warm and inviting atmosphere. The heart of this home is the expansive kitchen, complete with sleek granite countertops, a spacious island perfect for meal prep and casual dining, and plenty of cabinetry for all your storage needs. The adjoining living and dining areas provide an ideal space for entertaining, and lead out to the deck, where you'll enjoy panoramic mountain views, including Garden of the Gods! Retreat to the tranquil primary suite, featuring plush carpeting, an ensuite bathroom with granite finishes, a walk-in shower, and ample closet space. The additional upstairs bedroom is equally spacious and comfortable, guests or a home office. The lower level provides yet another room, which easily functions as an additional bedroom or flex space. Builder upgrades throughout! Enjoy the convenience of a two-car, fully insulated garage and low-maintenance exterior, giving you more time to relax and enjoy your beautiful surroundings. Direct access to Cottonwood Creek Park and YMCA from the neighborhood. Minutes away from shopping, entertainment, and restaurants, and convenient to I-25 and the Powers corridor via Woodmen Road. Under 15 minutes to USAFA, approximately 25 minutes to Peterson SFB, and approximately 35 minutes to Fort Carson. Approximately 50 minutes to the Denver Technology Center area. Don’t miss this opportunity to own a contemporary home that blends style, comfort, and functionality. Schedule a showing today!
Open House:
Thursday, 11/14 8:00-7:00PM
- Type:
- Single Family
- Sq.Ft.:
- 2,000
- Status:
- Active
- Beds:
- 4
- Lot size:
- 0.29 Acres
- Year built:
- 1973
- Baths:
- 3.00
- MLS#:
- 3451335
ADDITIONAL INFORMATION
Welcome to your future home! This property boasts a soothing neutral color paint scheme throughout, providing a calming atmosphere for your everyday life. The living area features a cozy fireplace, perfect for those chilly evenings. Step outside to enjoy the private patio, ideal for outdoor entertaining. The spacious, fenced-in backyard provides privacy and security. The home also has seen a recent upgrade with a partial flooring replacement. This property is not just a house, it's a lifestyle. Don't miss out on this unique opportunity! This home has been virtually staged to illustrate its potential. Thanks for viewing!
- Type:
- Single Family
- Sq.Ft.:
- 1,342
- Status:
- Active
- Beds:
- 3
- Lot size:
- 0.14 Acres
- Year built:
- 1987
- Baths:
- 2.00
- MLS#:
- 6801194
ADDITIONAL INFORMATION
- Type:
- Single Family
- Sq.Ft.:
- 2,552
- Status:
- Active
- Beds:
- 4
- Lot size:
- 0.07 Acres
- Year built:
- 2024
- Baths:
- 4.00
- MLS#:
- 2168350
ADDITIONAL INFORMATION
Delight in stunning views and easy access to adventure with this new home in Trailside at Cottonwood Creek. Innovative design and timeless appeal combine with top-quality craftsmanship in this new home in Colorado Springs, CO. The first floor features a foyer with a boot bench, a bedroom with an en suite bathroom and plenty of storage space. Moving on to the next level, you'll find your open-concept kitchen and main living area with windows that fill the space with natural light and blur the lines between indoor and outdoor living. After a day of exploring nearby trails, find peace and serenity when you unwind in your Super Shower. Embrace low-maintenance living and the convenience of nearby amenities with this David Weekley home that perfectly blends modern luxury and outdoor adventure.
- Type:
- Single Family
- Sq.Ft.:
- 2,501
- Status:
- Active
- Beds:
- 4
- Lot size:
- 0.07 Acres
- Year built:
- 2024
- Baths:
- 4.00
- MLS#:
- 6146752
ADDITIONAL INFORMATION
Capture the essence of Colorado living with this new construction home in Trailside at Cottonwood Creek. Sunny gathering areas and serene bedrooms contribute to the everyday delight of this new home in Colorado Springs, CO. With a main level bedroom and bathroom, your guests will find it easy to fall into comfort and privacy while enjoying their Colorado vacation. Moving onto the next level, immerse yourself in natural light with a multitude of windows complemented by a sleek, modern design. The chef-inspired kitchen boasts expansive countertops, perfect for creating culinary delights for a crowd or intimate meals. Put your feet up on your private front balcony after a day of adventuring on nearby hiking trails. Don't miss your chance to own this piece of modern paradise!
- Type:
- Single Family
- Sq.Ft.:
- 2,814
- Status:
- Active
- Beds:
- 4
- Lot size:
- 0.07 Acres
- Year built:
- 2024
- Baths:
- 4.00
- MLS#:
- 5817913
ADDITIONAL INFORMATION
Embrace breathtaking views and modern living with this new home in Trailside at Cottonwood Creek. Coming home is the best part of every day with the impressive style and comforts of this new home in Colorado Springs, CO. The open-concept kitchen, dining and family area seamlessly connects to a deck overlooking scenic open space. Enjoy a finished walkout basement with a bedroom, bathroom, game room, and exit to a backyard patio where you and your guests can enjoy nature. Located on the upper level, the Owner's Retreat features convenient access to the laundry room from your walk-in closet. A spacious loft complements large secondary bedrooms, each boasting walk-in closets and a shared bathroom.
- Type:
- Townhouse
- Sq.Ft.:
- 924
- Status:
- Active
- Beds:
- 2
- Lot size:
- 0.01 Acres
- Year built:
- 1973
- Baths:
- 2.00
- MLS#:
- 4848424
ADDITIONAL INFORMATION
Lots of upgrades already made to this great two story townhouse with 1 and half baths in a very desirable central location with easy access to shopping, restaurants and public transportation. All the popcorn ceiling has been removed, and all walls and ceilings were re-textured with knockdown texture to give an updated vibe. All outlets, and covers were also replaced as well as changing out all light switches to the paddle style, again, giving a more modern look, and as a great bonus some of the outlets in the kitchen and main bedroom have outlets with USB connections making it easier to charge all those devices. All appliances are newer stainless steel, and pocket lights were added to the kitchen to brighten the space up and eliminate the old fluorescent lighting. New ceiling fans were added to both bedrooms and the living area. New carpet was installed in the upstairs back in 2018. This home also features an attached garage with extra storage space.
- Type:
- Single Family
- Sq.Ft.:
- 2,562
- Status:
- Active
- Beds:
- 6
- Lot size:
- 0.27 Acres
- Year built:
- 1973
- Baths:
- 3.00
- MLS#:
- 1520875
- Subdivision:
- Vista Grande Terrace
ADDITIONAL INFORMATION
Step inside this fantastic 4 level home with 6 bedrooms and 3 baths! A vaulted ceiling immediately makes the main level feel grand while a wonderful open layout welcomes you to the living room, dining and kitchen space. This kitchen has everything you need! Complete with new appliances, ample cabinet and countertop space and an island with storage! It is even located just off the 2 car garage, making hauling in groceries a breeze. Off the dining space you'll find a walk-out to the massive back deck. A picture perfect place for BBQ's and outdoor entertainment. Too cold outside? Perhaps you can host friends in the lower level family room! Watch the big game near the wood burning fireplace and convenient wet bar! A 3/4 bath, bedroom, and laundry space complete this level. Even more to offer, head down to the finished basement for 2 bedrooms and a huge flex space. Maybe a game room, office, or home gym. Now for some rest and relaxation, make your way to the uppermost level for your master suite. High ceilings, walk-in closet and ensuite bath make this a true escape. You'll find two additional bedrooms and a full bath nearby. New carpet, paint, and flooring are just a few of the highlights of this remodeled home. Book your showing and come see for yourself!
- Type:
- Single Family
- Sq.Ft.:
- 4,256
- Status:
- Active
- Beds:
- 5
- Lot size:
- 0.25 Acres
- Year built:
- 2000
- Baths:
- 4.00
- MLS#:
- 9677885
- Subdivision:
- University Park
ADDITIONAL INFORMATION
This absolutely stunning 5 bedroom, 4 bathroom, 4,256 sqft, two-story, home is a corner lot located in the highly coveted University Park! Upon entry, the 20' ceilings and large windows create a very open atmosphere. The entire main level is fitted with hardwood floors throughout. The formal dining room to your right makes for the perfect location for those special occasions! The sitting room to the left is the perfect location for your favorite book as the sunlight peers through the curtains. In the living room unwind in from of the lovely stone, gas fireplace on those cold Colorado winter nights. Step into the large kitchen and whip up a delicious meal on your granite island, range top stove! There are plenty of gorgeous wood cabinets and granite countertop space to hold all of your chef necessities. Enjoy the beauty of those breathtaking Colorado sunsets as you dine from your patio side dining room. Main level living is yours as you step into the large master bedroom with 10' ceilings. Slide back the barn door to reveal the amazing full master bathroom with dual sinks, and room for a private makeup table, and a spacious walk-in shower. With two walk-in closets and two custom built-in cabinets in the master bedroom, storage for all of your personal belongings is no issue! The second story comes with one bedroom, private bathroom and loft, perfect for and office, crafting area, painting space or even to be created into another bedroom. The basement comes with three bedrooms, a full bathroom with dual sinks, another gas fireplace, and family room, perfectly sized for your billiards or ping pong table! Step out into your pergola, covered patio, and enjoy the lovely summer weather next to your private pond, and the custom-built playhouse is sure to make your little one's make-believe imagination run wild!
- Type:
- Single Family
- Sq.Ft.:
- 1,197
- Status:
- Active
- Beds:
- 3
- Lot size:
- 0.09 Acres
- Year built:
- 1986
- Baths:
- 2.00
- MLS#:
- 8212883
ADDITIONAL INFORMATION
Best Opportunity on a great 3 bedroom, 2 bath, 2 car garage home in District 20. Vaulted ceiling, newly painted interior. New countertops, faucets & sinks. New carpet, gorgeous wood & stone fronted fireplace, upper level laundry, wood floors, Central air. Beautiful oak woodwork and six panel doors. All 3 bedrooms on the same level. Master bedroom with attached master bath. Convenient to Military Bases, schools, and shopping. 4 blocks to the fantastic Cottonwood Park, trail, and YMCA.
- Type:
- Single Family
- Sq.Ft.:
- 1,790
- Status:
- Active
- Beds:
- 4
- Lot size:
- 0.21 Acres
- Year built:
- 1977
- Baths:
- 2.00
- MLS#:
- 5109424
ADDITIONAL INFORMATION
Welcome to this beautiful tri-level home! With four bedrooms and two bathrooms, this property stands out with its new solar system, low-maintenance front yard adorned with rock landscaping, and a backyard boasting professionally installed turf. The spacious, private covered patio is the perfect spot for outdoor gatherings. Step inside to discover new appliances in the kitchen, a stylish blend of tile and hardwood floors, and recently updated carpet and interior paint. The generously sized master bedroom, complete with an adjoining bathroom, offers a private retreat. The lower level features a newly updated bathroom including a convenient laundry room and a large rec room with a cozy wood fireplace. Upstairs, youâ??ll find the master bedroom, along with two additional bedrooms. Thanks to the newly encapsulated crawl space, storage won't be an issue. For those with extra vehicles, trailers, or an RV, the gated area in the backyard provides a secure place to store it all. This home is truly a must-see!
- Type:
- Townhouse
- Sq.Ft.:
- 924
- Status:
- Active
- Beds:
- 2
- Lot size:
- 0.02 Acres
- Year built:
- 1973
- Baths:
- 1.00
- MLS#:
- 9995803
ADDITIONAL INFORMATION
Upper level Condo with two bedrooms and one bath. This home has been freshly painted throughout. It has new carpet in the living room, dining area and bedrooms, as well as beautiful new vinyl in the kitchen, bathroom and laundry closet. The kitchen has been completely updated. There are all new appliances! New stove/oven, dishwasher and refrigerator. Down the hall there is also a brand new stackable washer/dryer combo. New sinks and light fixtures! The tile around the tub/shower has been redone and updated as well. There is a wood burning fireplace for the winter, and central air for the summer. The living room also has a cute balcony through the sliding glass doors. This home has a one space in a 4 car, main level garage, which can be seen from the backside of the building.
- Type:
- Single Family
- Sq.Ft.:
- 1,561
- Status:
- Active
- Beds:
- 3
- Lot size:
- 0.15 Acres
- Year built:
- 1969
- Baths:
- 2.00
- MLS#:
- 8257193
- Subdivision:
- Vista Grande
ADDITIONAL INFORMATION
Charming, well maintained home in popular Mesa Grande. Beautiful modern plank flooring from entry through the living room and kitchen greets as you enter this meticulously cared for and tastefully updated home with two main level bedrooms and a third in the finished basement. Beautiful brick fireplace perfect for cozy winter nights. The fully fenced backyard features mature trees and plenty of room for company, walkout from two main level sliding doors to the extensive stamped concrete patio. Great location with mountains views, walking distance to schools. Close to shopping, restaurants, businesses and the North Academy corridor.
- Type:
- General Commercial
- Sq.Ft.:
- n/a
- Status:
- Active
- Beds:
- n/a
- Lot size:
- 0.87 Acres
- Year built:
- 1984
- Baths:
- MLS#:
- 7001400
ADDITIONAL INFORMATION
Discover a fantastic opportunity with this newly available office space for lease! This modern facility features 11 private offices, each designed to accommodate your professional needs. Enjoy the convenience of a remodeled kitchen for breaks and meals, a shared conference room ideal for meetings, and a welcoming reception area for your clients. The office sizes vary, providing flexibility to suit businesses of all types. With a well-designed layout and modern amenities, this office space is perfect for fostering productivity and collaboration. Donâ??t miss out on the chance to secure your ideal workspaceâ??contact us today for more information and to schedule a viewing!
- Type:
- Cluster
- Sq.Ft.:
- 1,997
- Status:
- Active
- Beds:
- 3
- Year built:
- 1986
- Baths:
- 4.00
- MLS#:
- 8934650
- Subdivision:
- Cottonwood Creek
ADDITIONAL INFORMATION
Income-Generating Townhome. This 3-bedroom, 3.5-bath townhome offers a fantastic opportunity for investors looking to add a high-demand rental property to their portfolio. Located in the desirable North Colorado Springs area, this freshly painted and carpeted townhome is situated in a thriving rental market, ensuring consistent tenant interest and steady cash flow potential. The open-concept main floor includes a bright living room with a sky light and a cozy gas fireplace. The kitchen offers all appliances, ample storage, and two windows, making it an appealing space for tenants. The upstairs includes two generously sized bedrooms, including a primary suite with a full bath, vaulted ceilings, & sky light. Loft space offers flexibility for tenants needing extra space for family or a home office. Outdoor Space: A fenced patio provides tenants with their own outdoor area, perfect for relaxation. The townhome includes a 2-car attached garage, in-unit laundry with washer/dryer, and central heating—features that are highly attractive to potential renters. HOA covers landscaping and snow removal, minimizing the maintenance requirements for property owners and ensuring the exterior is always well-kept. This property is located in the sought-after Cottonwood Creek area, close to schools, parks, shopping, and dining. With easy access to hiking trails, and major roadways like I-25 and Powers, it’s a convenient location that appeals to a wide range of renters. With rental demand strong in this area and the property offering many amenities in the community, this townhome is poised to generate consistent rental income. Whether you're a seasoned investor or just starting to build your real estate portfolio, this is an ideal opportunity to invest in a property with significant long-term value.
- Type:
- Single Family
- Sq.Ft.:
- 1,756
- Status:
- Active
- Beds:
- n/a
- Lot size:
- 0.24 Acres
- Year built:
- 1983
- Baths:
- MLS#:
- 5622943
- Subdivision:
- North Wind
ADDITIONAL INFORMATION
Do not miss this dream home with NEW WATHER HEATER, NEW ROOF, NEW AC and New Patio in the back door with the open kitchen. 4 Bedrooms with 2 Bathrooms and a large backyard with the mountain view. $5000 Seller concessions for the new driveway and new garage door. $5000 extra credit if use seller's prefer lender. TOTALY IS $10,000 credit to the buyer. Buyer and buyer agent will verify all the information. county website is not correct for the SQFT, listing agent did not measure it.
- Type:
- Townhouse
- Sq.Ft.:
- 844
- Status:
- Active
- Beds:
- 2
- Lot size:
- 0.03 Acres
- Year built:
- 1984
- Baths:
- 1.00
- MLS#:
- 4639181
ADDITIONAL INFORMATION
This beautifully renovated home is move-in ready and waiting for its new owners! Freshly painted with brand-new trim, carpet and flooring throughout, and a brand new furnace and air conditioning unit! This home has been completely updated for modern living. The stunning kitchen features new cabinets, countertops, and stainless steel appliances. The bathroom has also been fully remodeled with stylish finishes, giving the home a fresh, contemporary feel. With all the hard work already done, all that's left is for you to move in and enjoy. Don't miss this opportunity to own a turn-key home that feels brand new!
- Type:
- Single Family
- Sq.Ft.:
- 2,758
- Status:
- Active
- Beds:
- 4
- Lot size:
- 0.19 Acres
- Year built:
- 1980
- Baths:
- 4.00
- MLS#:
- 9640459
- Subdivision:
- Vista Grande Terrace
ADDITIONAL INFORMATION
Welcome to this beautifully maintained 4-bedroom, 4-bathroom home in the highly sought-after Vista Grande Terrace Neighborhood! This charming two-story residence features solid wood floors throughout the main and upper levels, with new carpet in the basement. Thoughtfully updated, the home boasts the removal of popcorn ceilings and the addition of recessed lighting, creating a modern and welcoming ambiance. The kitchen, perfect for any home chef, showcases solid granite countertops, updated cabinets, a gas stove, and stainless steel appliances. The main living area is centered around a cozy, remote-operated gas fireplace, surrounded by custom-built cabinets—ideal for relaxing evenings. The finished basement offers extra space for entertainment or family gatherings. The front of the home features stunning landscaping, a stamped concrete driveway, and breathtaking mountain views that enhance its curb appeal. Relax to the soothing sounds of two tranquil water features—one in the beautifully landscaped front yard and another in the private backyard oasis. The backyard is an entertainer's dream, offering a spacious deck for relaxation, a beautifully designed private patio, and gorgeous landscaping that provides charm and privacy—ideal for gatherings and summer barbecues. With both central air conditioning and an attic fan, you'll have multiple options to stay cool during the warmer months. Conveniently located just minutes from shopping, parks, schools, and local amenities, this home offers the perfect blend of comfort and tranquility in a well-established community. Move-in ready with ample space, beautiful finishes, and meticulous attention to detail, this home is the perfect combination of function and style. Don’t miss your chance to make it yours!
- Type:
- Single Family
- Sq.Ft.:
- 1,510
- Status:
- Active
- Beds:
- 3
- Lot size:
- 0.37 Acres
- Year built:
- 1986
- Baths:
- 3.00
- MLS#:
- 5369766
ADDITIONAL INFORMATION
Welcome to this spacious 3-bedroom, 3-bathroom tri-level with a basement home! With its open layout, this home offers plenty of room to relax and entertain. The kitchen flows effortlessly into the dining and living spaces, while the lower level provides additional living space perfect for a family room or home office. The unfinished basement provides endless potential for extra living space or storage. The rear yard is a wonder with animals passing through daily. Take the rest of the Fall weather with happiness while you relax outside on the deck with no impeding neighbors directly behind. Conveniently located near shopping, dining, and schools, this home is a perfect fit for any lifestyle. Of particular note is Cottonwood Creek Park being a stones throw away with soccer fields, frisbee golf, and trails for miles with amazing views. Don't miss your chance to make it yours!
- Type:
- Townhouse
- Sq.Ft.:
- 2,562
- Status:
- Active
- Beds:
- 4
- Lot size:
- 0.06 Acres
- Year built:
- 2004
- Baths:
- 3.00
- MLS#:
- 9405879
- Subdivision:
- Vista Grande
ADDITIONAL INFORMATION
Spacious main level living townhome features 4 bedrooms, 3 baths and spans over 2662 of living space. Featuring many recent updates to include new roof, new flooring, renovated kitchen and bathrooms and full HVAC servicing. This townhome has features that no other townhome in the community has including a water spigot in the garage and 4 plugs with 20 Amp service. Bright and open great room that is centered around the gas log fireplace and boasts a private patio. Large kitchen is complemented with ample counter and cabinet space, pantry and laundry nearby. There are two large bedrooms on the main level that can both serve as masters. The master bath has a large vanity with separated double sinks, a large walk-in shower, and a huge walk-in closet. The L-shaped basement recreation room is massive with plenty of space for entertaining, theatrics and hobbies. All four of the bedrooms are generously sized and both levels have soaring 9-foot ceilings. Complete with Central AC and attached 2 car garage, this property has privacy in its design and is located only minutes from all the shopping and amenities that North Academy has to offer.
- Type:
- Single Family
- Sq.Ft.:
- 1,646
- Status:
- Active
- Beds:
- 3
- Lot size:
- 0.2 Acres
- Year built:
- 1981
- Baths:
- 2.00
- MLS#:
- 4759489
ADDITIONAL INFORMATION
Gorgeous remodel! Welcome to your new home. This charming bi-level home offers the perfect balance of modern comfort and prime location, with easy access to all the town's amenities. Amazing view of Pikes Peak! Recently updated, the home features a thoughtfully designed layout, highlighted by a spacious great room that effortlessly blends the living, dining, and kitchen areas into a cohesive and inviting space. The interiors are bathed in natural light, complemented by stylish laminate flooring and elegant lighting throughout. The kitchen is a true focal point, boasting new cabinets with solid surface countertops, sleek stainless steel appliances, and direct access to a large deckâ??ideal for outdoor dining and entertaining. On the main level, you'll find three well-appointed bedrooms and a full bath off the hallway. The lower level reveals a luxurious family retreat, complete with a fireplace for those chilly winter nights and an additional full bathroom for added convenience. The great room adds a cozy touch, creating a welcoming ambiance for family and friends. Newer roof. Significant upgrades include new doors, trim, texture, flooring, lighting, custom-tiled bathrooms, a kitchen remodel with new stainless steel appliances, and updated lighting. A nice-sized two-car garage, with additional parking off to the side of the driveway, making this a perfect spot for a toy or two. The exterior is equally impressive, with a xeriscaped front yard. Close to schools, shopping, resturanrts, hospitals. Set your showing today
- Type:
- Other
- Sq.Ft.:
- 1,132
- Status:
- Active
- Beds:
- 2
- Lot size:
- 0.04 Acres
- Year built:
- 1982
- Baths:
- 2.00
- MLS#:
- 8073849
ADDITIONAL INFORMATION
Quiet and serene location at the end of this beautifully maintained patio home community. New flooring, beautiful new granite counters in kitchen and baths, fresh paint and new appliances! Vaulted ceilings and lots of windows make everything feel light and bright!. Mother Nature is calling as you step out to the patio where you have trees, birds, and the sound of tranquility!! 2 bedrooms, 2 full baths, fireplace, ceiling fans, pantry as well as additional closet space. Located close to shopping, restaurants, schools, parks, and nearly any amenity you can think of. This great property in an awesome neighborhood, won't last long!
Andrea Conner, Colorado License # ER.100067447, Xome Inc., License #EC100044283, [email protected], 844-400-9663, 750 State Highway 121 Bypass, Suite 100, Lewisville, TX 75067

The content relating to real estate for sale in this Web site comes in part from the Internet Data eXchange (“IDX”) program of METROLIST, INC., DBA RECOLORADO® Real estate listings held by brokers other than this broker are marked with the IDX Logo. This information is being provided for the consumers’ personal, non-commercial use and may not be used for any other purpose. All information subject to change and should be independently verified. © 2024 METROLIST, INC., DBA RECOLORADO® – All Rights Reserved Click Here to view Full REcolorado Disclaimer
Andrea Conner, Colorado License # ER.100067447, Xome Inc., License #EC100044283, [email protected], 844-400-9663, 750 State Highway 121 Bypass, Suite 100, Lewisville, TX 75067

Listing information Copyright 2024 Pikes Peak REALTOR® Services Corp. The real estate listing information and related content displayed on this site is provided exclusively for consumers' personal, non-commercial use and may not be used for any purpose other than to identify prospective properties consumers may be interested in purchasing. This information and related content is deemed reliable but is not guaranteed accurate by the Pikes Peak REALTOR® Services Corp.
Colorado Springs Real Estate
The median home value in Colorado Springs, CO is $440,500. This is lower than the county median home value of $456,200. The national median home value is $338,100. The average price of homes sold in Colorado Springs, CO is $440,500. Approximately 58.22% of Colorado Springs homes are owned, compared to 37.29% rented, while 4.49% are vacant. Colorado Springs real estate listings include condos, townhomes, and single family homes for sale. Commercial properties are also available. If you see a property you’re interested in, contact a Colorado Springs real estate agent to arrange a tour today!
Colorado Springs, Colorado 80918 has a population of 475,282. Colorado Springs 80918 is less family-centric than the surrounding county with 34.37% of the households containing married families with children. The county average for households married with children is 34.68%.
The median household income in Colorado Springs, Colorado 80918 is $71,957. The median household income for the surrounding county is $75,909 compared to the national median of $69,021. The median age of people living in Colorado Springs 80918 is 34.9 years.
Colorado Springs Weather
The average high temperature in July is 84.2 degrees, with an average low temperature in January of 17 degrees. The average rainfall is approximately 18.4 inches per year, with 57.3 inches of snow per year.
