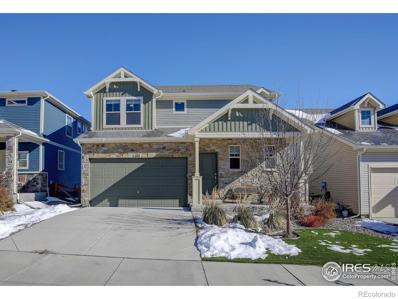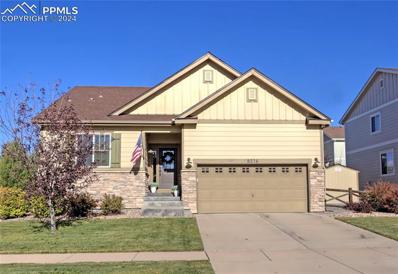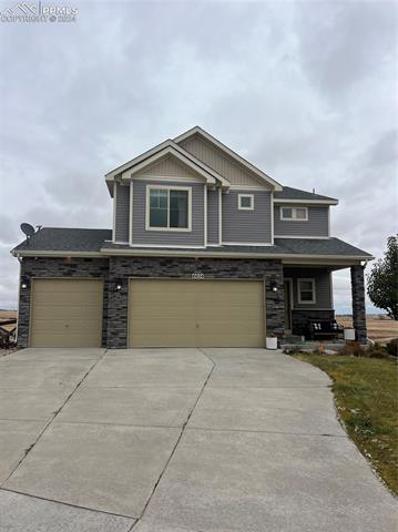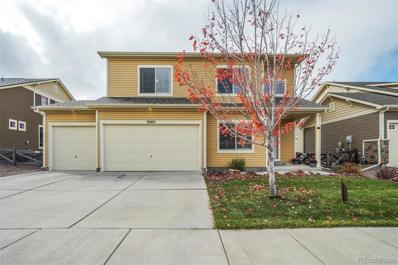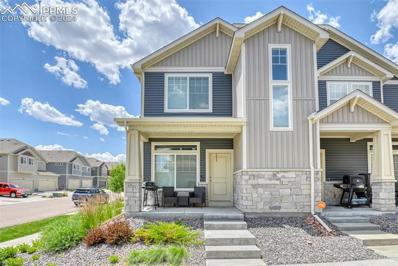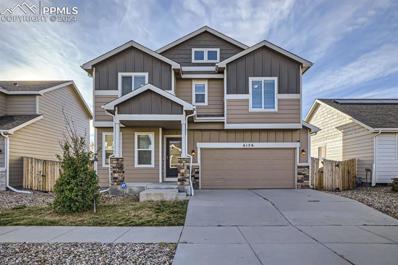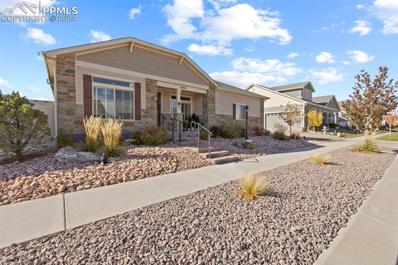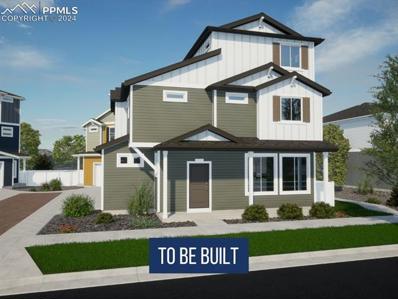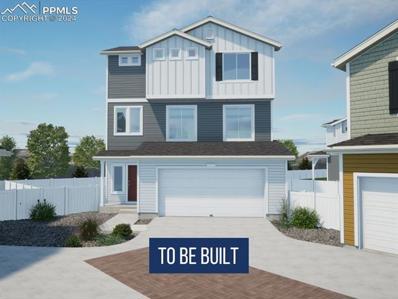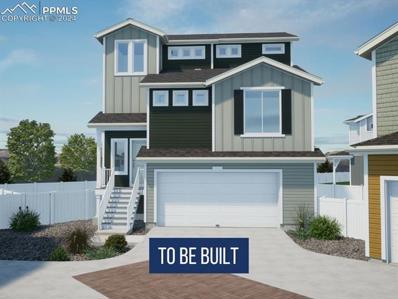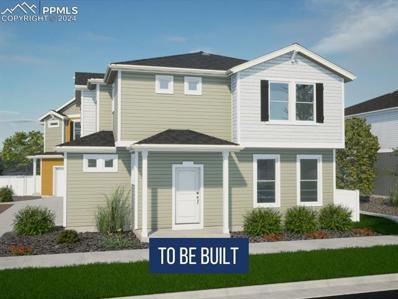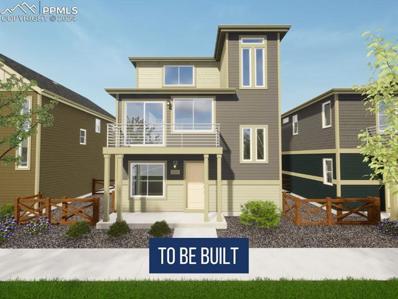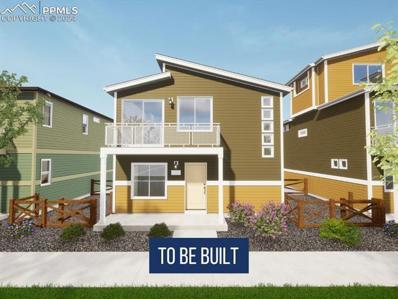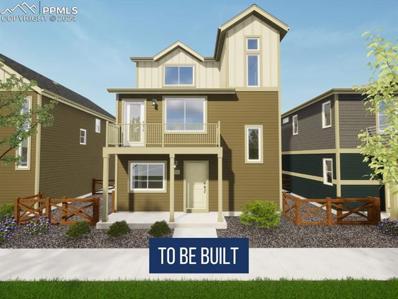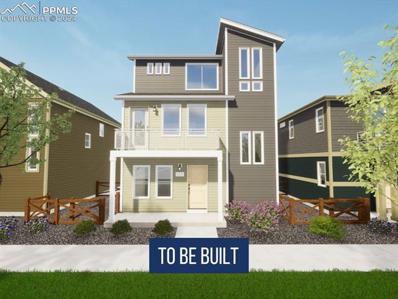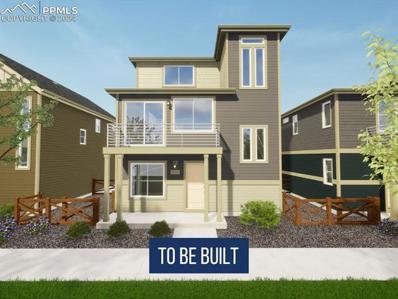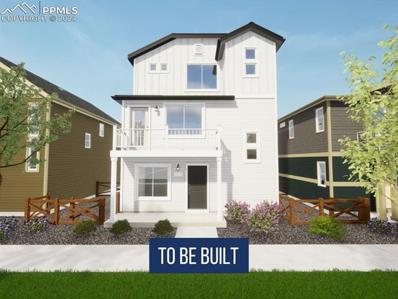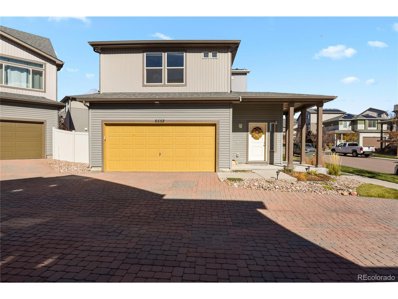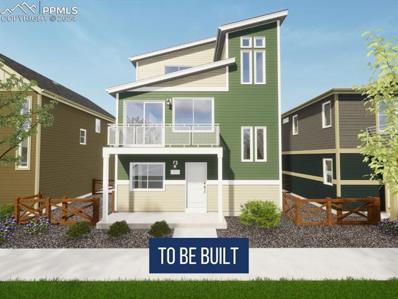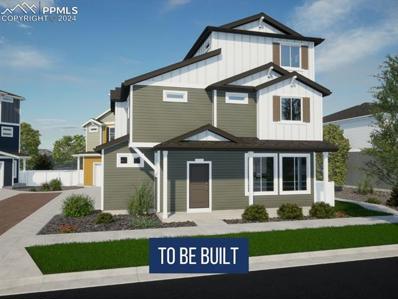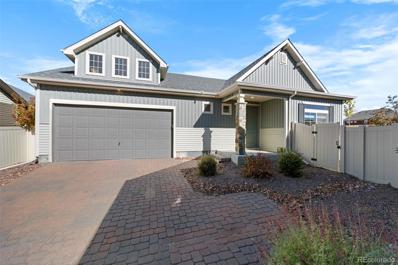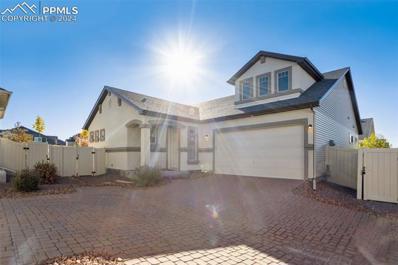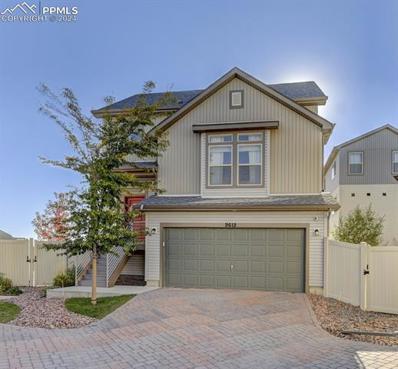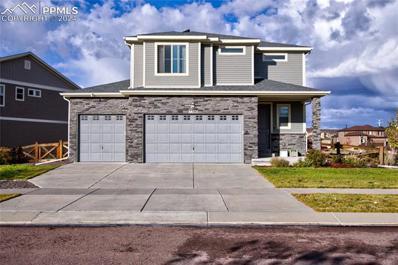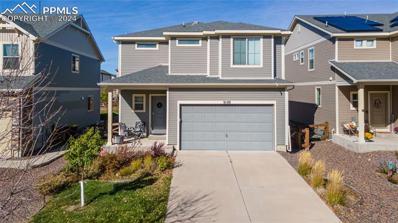Colorado Springs CO Homes for Rent
The median home value in Colorado Springs, CO is $449,000.
This is
lower than
the county median home value of $456,200.
The national median home value is $338,100.
The average price of homes sold in Colorado Springs, CO is $449,000.
Approximately 58.22% of Colorado Springs homes are owned,
compared to 37.29% rented, while
4.49% are vacant.
Colorado Springs real estate listings include condos, townhomes, and single family homes for sale.
Commercial properties are also available.
If you see a property you’re interested in, contact a Colorado Springs real estate agent to arrange a tour today!
Open House:
Saturday, 11/16 12:00-4:00PM
- Type:
- Single Family
- Sq.Ft.:
- 2,272
- Status:
- NEW LISTING
- Beds:
- 3
- Lot size:
- 0.1 Acres
- Year built:
- 2019
- Baths:
- 3.00
- MLS#:
- IR1022132
- Subdivision:
- Banning Lewis Ranch
ADDITIONAL INFORMATION
This stunning three-bedroom, three-bathroom home in the highly desirable Banning Lewis community offers a perfect blend of comfort, convenience, and an active lifestyle, with easy access to parks, trails, and a full calendar of community events.Nestled against a large greenbelt, this home offers direct access to scenic walking trails right from your backyard-an outdoor enthusiast's dream! Inside, the spacious, open-concept design seamlessly connects the living, dining, and kitchen areas, creating a welcoming space for both everyday living and entertaining.The gourmet kitchen is a chef's delight, featuring a 5-burner gas stove, abundant counter space, a large, stylish island, and a spacious pantry for all your culinary needs. A home office on the main floor adds convenience and flexibility. Upstairs, the luxurious primary suite is a true retreat, complete with a spacious bedroom, large walk-in closet, and a beautifully appointed en-suite bath. A versatile bonus loft area offers endless possibilities-whether as a game room, home theater, or additional living space. The upper level also includes a conveniently located laundry room, making household chores a breeze.This home offers more than just a place to live-it's a lifestyle that combines comfort, style, and a vibrant community, with everything you need right at your doorstep.
- Type:
- Single Family
- Sq.Ft.:
- 2,825
- Status:
- NEW LISTING
- Beds:
- 5
- Lot size:
- 0.18 Acres
- Year built:
- 2012
- Baths:
- 3.00
- MLS#:
- 2473107
ADDITIONAL INFORMATION
Welcome to this charming and spacious ranch home located in the highly sought-after Banning Lewis Ranch neighborhood. Perfectly situated just a block from the Ranch House, which offers access to the community pool, fitness center, and park, this home provides a lifestyle of both comfort and convenience. Step inside to discover a welcoming open floor plan with three generously sized bedrooms on the main level, including a fantastic master suite that offers ample space and a peaceful retreat. The large kitchen is a chef's dream, with plenty of counter space and storage, ideal for both everyday meals and entertaining guests. The fully finished basement adds incredible value to this home, featuring a spacious family room thatâ??s perfect for movie nights or game days. Additionally, there are two extra bedrooms and a full bathroom, offering plenty of room for guests, a home office, or a growing family. The basement also includes an abundance of storage space and the possibility to create an additional bedroom if desired. Outside, you'll find a phenomenal private backyard thatâ??s been beautifully zero-scaped for low-maintenance living. The expansive concrete stamped patio is perfect for outdoor entertaining or simply relaxing and enjoying the serenity of your surroundings. Don't miss out on the opportunity to own this exceptional home in a prime location with fantastic community amenities. Whether youâ??re enjoying the backyard, relaxing in your master suite, or taking advantage of the nearby Ranch House, this home offers everything you need for a comfortable, active lifestyle!
- Type:
- Single Family
- Sq.Ft.:
- 3,175
- Status:
- Active
- Beds:
- 4
- Lot size:
- 0.15 Acres
- Year built:
- 2018
- Baths:
- 4.00
- MLS#:
- 8712091
ADDITIONAL INFORMATION
Upgraded and Updated! Thoughtfully designed house in Banning Lewis Ranch. Better than new! Upgraded Slab Quartz in the kitchen and all the bathrooms. Light and Bright! Beautiful kitchen with light gray, updated cabinets, designer tile full height backsplash, stainless steel appliances, a gas cooktop and a custom island. Designer touches throughout including a Shiplap designer accent wall, a stacked stone fireplace and custom barn doors. Upgraded and updated tile in the showers and tubs. IKEA designed walk-in closets. Wide Plank LPV flooring throughout. Over 30 upgraded light fixtures. Fully finished, walkout basement. 3 car garage. Wonderful landscaping with a large, stamped concrete patio, a water feature and firepit. 3 bedrooms upstairs PLUS a loft area that could be used as a play area, office or turned into another bedroom. Big bedrooms! Oversized lot with no houses behind. Amazing neighborhood with community events and amenities including an award winning charter school, two outdoor swimming pools, 24 miles of hiking trails, tennis & pickle-ball courts, playgrounds, a clubhouse and a 24 hour fitness room.
Open House:
Saturday, 11/16 10:00-12:00PM
- Type:
- Single Family
- Sq.Ft.:
- 4,671
- Status:
- Active
- Beds:
- 6
- Lot size:
- 0.15 Acres
- Year built:
- 2015
- Baths:
- 5.00
- MLS#:
- 5599195
- Subdivision:
- Banning Lewis Ranch
ADDITIONAL INFORMATION
Welcome to this stunning 6-bedroom, 5-bathroom home in the beautiful Banning Lewis Ranch community! With a spacious 3-car garage, open-concept main living area, and thoughtful design touches throughout, this home offers both elegance and functionality. The main level is perfect for gatherings, featuring built-in surround sound for an immersive audio experience in both the living room and the basement. Upstairs, five bedrooms on one level provide plenty of space, with a versatile loft that’s ideal for a game room, office, or relaxation space. The primary suite is an oasis, complete with a luxurious en-suite bath and generous closet space. Step outside to enjoy the covered patio, a perfect extension of your living area for entertaining or unwinding all year round. This home combines style, convenience, and comfort, all within a vibrant community offering numerous amenities and close proximity to local schools, parks, and trails. Don’t miss the opportunity to make this exceptional Banning Lewis Ranch property yours!
- Type:
- Single Family
- Sq.Ft.:
- 1,661
- Status:
- Active
- Beds:
- 3
- Lot size:
- 0.05 Acres
- Year built:
- 2020
- Baths:
- 3.00
- MLS#:
- 2522042
ADDITIONAL INFORMATION
Welcome to your new sanctuary in Banning Lewis Ranch! This immaculate 3-bedroom, 2.5-bathroom home offers contemporary living with a touch of Colorado charm. Nestled in a vibrant community known for its scenic views and family-friendly atmosphere, this residence promises both comfort and convenience, not to mention all the amenities that Banning Lewis has to offer! Step inside to discover a spacious open floor plan that seamlessly integrates the living, dining, and kitchen areas. The modern kitchen is a chef's delight, featuring sleek countertops, stainless steel appliances, and ample cabinet space for all your culinary needs. This immaculate house has Luxury Vinyl flooring throughout the house and is one of the only houses in the neighborhood that has a Central Vacuum system. There is also a conveniently located half bath on the main floor to accommodate guests. Upstairs, the generous master suite awaits, complete with a luxurious en-suite bathroom featuring a large walk in closet. Two additional bedrooms provide plenty of space for family or guests, each designed with comfort in mind. Also on the upper floor you have a large walk in laundry room, central to all the bedrooms and a spacious loft, perfect for an extra entertainment space. Outside, enjoy your covered patio perfect for morning coffees or evening barbecues on this corner lot. The attached garage offers secure parking and additional storage space, ensuring convenience year-round. Located in the desirable Banning Lewis Ranch community, residents enjoy access to a wealth of amenities including pools, gyms, clubhouses, splash pads, parks, trails, and community events, plus you don't have to shovel in the winters. With easy access to shopping, dining, and major highways, this home offers the ideal blend of suburban tranquility and urban convenience. Don't miss out on this opportunity to own a piece of Banning Lewis Ranch!
- Type:
- Single Family
- Sq.Ft.:
- 3,530
- Status:
- Active
- Beds:
- 5
- Lot size:
- 0.11 Acres
- Year built:
- 2017
- Baths:
- 4.00
- MLS#:
- 1865835
ADDITIONAL INFORMATION
Breathtaking Pikes Peak and mountain views await in this stunning 5-bedroom, 3.5-bath home! Thoughtfully designed with 4 bedrooms upstairs plus laundry room, a spacious 5-piece master bath, and an inviting open layout. The kitchen impresses with granite countertops and stainless steel appliances, all of which stay, while central A/C adds year-round comfort. Enjoy outdoor living with a walkout basement, fenced backyard, spacious deck, and rear patioâ??perfect for entertaining or unwinding. Equipped with solar, this home also offers energy efficiency. Ideally located near Peterson AFB, Fort Carson, Schriever, and the Powers Corridor. Donâ??t miss this exceptional opportunity
Open House:
Wednesday, 11/13 1:00-3:00PM
- Type:
- Single Family
- Sq.Ft.:
- 3,135
- Status:
- Active
- Beds:
- 3
- Lot size:
- 0.11 Acres
- Year built:
- 2021
- Baths:
- 3.00
- MLS#:
- 4000725
ADDITIONAL INFORMATION
Experience the pinnacle of luxury in this captivating, better-than-new ranch-style home, elegantly situated in the prestigious neighborhood of "The Retreat." Impeccably maintained, w/seamless blends of sophistication & comfort, showcased through a flowing open floor plan & exquisite designer upgrades throughout. Soaring ceilings, expansive windows, rich luxury vinyl flooring, this residence offers an ambiance both grand & welcoming. 8' doors, stunning walls of windows flood the interiors w/natural light, enhancing the home's refined elegance. Entryway leads to versatile main-level bedroom or office, complete w/an adjacent full bathroom for added convenience. Gourmet chefâ??s kitchen shines w/quartz countertops, 42" crown-molded cabinetry w/lighting, pantry, high-end stainless steel appliances, including Bosch counter depth fridge, JennAir 3-level dishwasher, KitchenAid (oven, microwave, gas cooktop). Anchored by a spacious island, flows into a charming dining area that opens onto an extended covered composite deck w/gas hookup, perfect for seamless indoor-outdoor entertaining. Ownerâ??s suite is a sanctuary, complete w/coffered ceiling, integrated lighting, & an ensuite featuring walk-in shower w/floor-to-ceiling tile, glass door, bench, & handheld water wand. Main level also includes well-appointed laundry room, powered blinds in foyer/bedroom, stunning Great Room centered around stacked-stone gas fireplace w/blower, creating a warm & inviting atmosphere. Finished basement enhances the homeâ??s versatility, featuring an additional bedroom, craft area in closet space, ample storage, reading nook, game room, expansive recreation area w/wet bar, & dedicated TV/theater viewing setup. Furnace has April Air humidifier. Located in an exclusive 55+ gated community, this residence offers more than just luxuryâ??it fosters a lifestyle enriched w/amenities, from a state-of-the-art workout room & sports courts to an infinity pool, scenic trails, & countless ways to relax & connect.
- Type:
- Single Family
- Sq.Ft.:
- 1,930
- Status:
- Active
- Beds:
- 3
- Lot size:
- 0.07 Acres
- Year built:
- 2024
- Baths:
- 3.00
- MLS#:
- 8732434
ADDITIONAL INFORMATION
Charming 3-story home featuring a spacious main floor with a 2-car garage and convenient powder room. Second level boasts a primary bedroom suite alongside two additional bedrooms. Third floor offers a versatile smart space for modern living needs.
- Type:
- Single Family
- Sq.Ft.:
- 1,747
- Status:
- Active
- Beds:
- 3
- Lot size:
- 0.07 Acres
- Year built:
- 2024
- Baths:
- 3.00
- MLS#:
- 8685807
ADDITIONAL INFORMATION
This 1,747-square-foot, three-story home is designed for both versatility and style. The main floor features a flexible space that can serve as a home office, gym, or recreation room, with direct access to an inviting patio for outdoor enjoyment. A spacious three-car tandem garage provides ample room for vehicles, storage, or a workshop area. The second floor serves as the main living area, where a generous great room connects seamlessly to the dining area and modern kitchen, creating an ideal space for gatherings and daily living. A powder bathroom and access to a deck on this level provide convenience and an additional outdoor retreat. On the third floor, youâ??ll find bedrooms 2 and 3, which share a well-placed second bathroom. The laundry room is also located on this floor for added ease. The primary suite completes this level with a private bathroom and a spacious walk-in closet, creating a serene personal retreat within the home.
- Type:
- Single Family
- Sq.Ft.:
- 1,953
- Status:
- Active
- Beds:
- 4
- Lot size:
- 0.07 Acres
- Year built:
- 2024
- Baths:
- 4.00
- MLS#:
- 1677332
ADDITIONAL INFORMATION
This spacious 1,953-square-foot, three-story home offers versatile living across well-planned levels. The main level features a flex room, ideal as an office or gym, as well as a private fourth bedroom with a third bathroom, perfect for guests or family. This floor includes access to the two-car garage and opens onto a patio for outdoor relaxation or entertainment. The second floor is the heart of the home, combining practicality with luxury. Here, the primary suite provides a private retreat with an en-suite bathroom and a walk-in closet. The open-concept design links the dining area, kitchen, and great room, creating an inviting flow. A powder bathroom and deck round out this level, offering both convenience and space for outdoor enjoyment. On the third floor, bedrooms 2 and 3 share a second full bathroom. The floor also includes a laundry room for added convenience and a loft area, offering a cozy nook for study or relaxation.
- Type:
- Single Family
- Sq.Ft.:
- 1,464
- Status:
- Active
- Beds:
- 3
- Lot size:
- 0.07 Acres
- Year built:
- 2024
- Baths:
- 3.00
- MLS#:
- 4296657
ADDITIONAL INFORMATION
This 1,464-square-foot, two-story home is nestled in a cul-de-sac and accessed via a shared driveway, offering both privacy and community appeal. The main floor welcomes you with an open-concept great room, perfect for entertaining or relaxing, which flows seamlessly into a modern kitchen. A convenient powder bathroom and direct access to the two-car garage enhance functionality. Sliding doors open to a patio, ideal for outdoor dining or relaxation. Upstairs on the second floor, you'll find bedrooms 2 and 3, connected by a Jack and Jill bathroom for easy access. The laundry area is also on this floor for added convenience. The primary suite offers a spacious bedroom, an en-suite bathroom, and a walk-in closet, providing a private, luxurious retreat.
- Type:
- Single Family
- Sq.Ft.:
- 1,311
- Status:
- Active
- Beds:
- 3
- Lot size:
- 0.06 Acres
- Year built:
- 2024
- Baths:
- 2.00
- MLS#:
- 3012062
ADDITIONAL INFORMATION
This 1,311-square-foot, three-story home offers a well-organized layout with functional spaces across each level. The main floor includes a private study, ideal for a home office or quiet retreat, and provides convenient access to a two-car garage. On the second floor, the central living area features a modern kitchen, a cozy living room, and a laundry area. Bedrooms 2 and 3 are also located here, along with a second bathroom for easy access. This level opens to a balcony, perfect for outdoor lounging or entertaining. The third floor is dedicated to the primary suite, featuring a spacious bedroom, a primary bathroom, and a generous walk-in closet for ample storage. This level offers a serene, private retreat separate from the rest of the home.
- Type:
- Single Family
- Sq.Ft.:
- 1,011
- Status:
- Active
- Beds:
- 2
- Lot size:
- 0.06 Acres
- Year built:
- 2024
- Baths:
- 2.00
- MLS#:
- 4855258
ADDITIONAL INFORMATION
This 1,011-square-foot, two-story home is efficiently designed to balance private and shared spaces. The main level features bedroom 2 and a second bathroom, offering privacy for guests or family members, and includes direct access to a two-car garage. The second story is the main living space, thoughtfully laid out with a primary suite that includes an in-room retreat, a spacious walk-in closet, and a luxurious master bathroom. This floor also houses the kitchen, living room, and laundry for convenience. A balcony off the living area provides an inviting outdoor space, ideal for relaxing and entertaining.
- Type:
- Single Family
- Sq.Ft.:
- 1,311
- Status:
- Active
- Beds:
- 3
- Lot size:
- 0.05 Acres
- Year built:
- 2024
- Baths:
- 2.00
- MLS#:
- 2518315
ADDITIONAL INFORMATION
This 3-story home offers a practical and spacious layout. The ground floor includes a versatile flex room, perfect for an office or guest space, along with a 2-car garage for secure parking. The second floor features two bedrooms, a shared bathroom, a modern kitchen, and a balcony for outdoor enjoyment. The top level is dedicated to the primary bedroom, which includes an ensuite bathroom and a walk-in closet for ample storage. This home design provides comfort and flexibility across three levels.
- Type:
- Single Family
- Sq.Ft.:
- 1,643
- Status:
- Active
- Beds:
- 3
- Lot size:
- 0.05 Acres
- Year built:
- 2024
- Baths:
- 2.00
- MLS#:
- 1562468
ADDITIONAL INFORMATION
This modern, three-story home spans 1,643 square feet and is designed for versatile living. The main level includes a flex room, ideal as a home office or gym, and provides easy access to a two-car garage. On the second level, you'll find the heart of the home: a spacious kitchen, bedrooms 2 and 3, a shared bathroom, and a cozy living room. This level also features a balcony, offering a perfect spot for morning coffee or evening relaxation. The third level combines functionality with luxury. Here, a bonus room sits adjacent to the laundry area, while a rooftop deck provides a private outdoor retreat with views. The primary suite on this level boasts an attached bathroom and a generous walk-in closet, completing this floor with a perfect blend of comfort and convenience.
- Type:
- Single Family
- Sq.Ft.:
- 1,311
- Status:
- Active
- Beds:
- 3
- Lot size:
- 0.06 Acres
- Year built:
- 2024
- Baths:
- 2.00
- MLS#:
- 2466620
ADDITIONAL INFORMATION
This 3-story home offers a practical and spacious layout. The ground floor includes a versatile flex room, perfect for an office or guest space, along with a 2-car garage for secure parking. The second floor features two bedrooms, a shared bathroom, a modern kitchen, and a balcony for outdoor enjoyment. The top level is dedicated to the primary bedroom, which includes an ensuite bathroom and a walk-in closet for ample storage. This home design provides comfort and flexibility across three levels.
- Type:
- Single Family
- Sq.Ft.:
- 1,643
- Status:
- Active
- Beds:
- 3
- Lot size:
- 0.08 Acres
- Year built:
- 2024
- Baths:
- 2.00
- MLS#:
- 2855194
ADDITIONAL INFORMATION
This modern, three-story home spans 1,643 square feet and is designed for versatile living. The main level includes a flex room, ideal as a home office or gym, and provides easy access to a two-car garage. On the second level, you'll find the heart of the home: a spacious kitchen, bedrooms 2 and 3, a shared bathroom, and a cozy living room. This level also features a balcony, offering a perfect spot for morning coffee or evening relaxation. The third level combines functionality with luxury. Here, a bonus room sits adjacent to the laundry area, while a rooftop deck provides a private outdoor retreat with views. The primary suite on this level boasts an attached bathroom and a generous walk-in closet, completing this floor with a perfect blend of comfort and convenience.
- Type:
- Other
- Sq.Ft.:
- 1,184
- Status:
- Active
- Beds:
- 2
- Lot size:
- 0.07 Acres
- Year built:
- 2017
- Baths:
- 3.00
- MLS#:
- 2472685
- Subdivision:
- Banning Lewis
ADDITIONAL INFORMATION
Welcome to a delightful blend of comfort and style in this enchanting 2-bedroom home, where each bedroom boasts its own private bathroom-a rare find for modern living. As you step inside, you're greeted by a spacious entryway that leads to a cozy living room on the main floor, wired for surround sound, making it perfect for movie nights and gatherings. The open-concept layout flows effortlessly into a large eat-in kitchen, ideal for culinary adventures and sharing meals with loved ones. Step outside to your beautifully landscaped 675 sq. ft. backyard, an idyllic haven for morning coffees, evening soirees, or simply unwinding under the stars. On the upper floor, discover two generous main bedrooms, each a tranquil retreat. The first features a full en-suite bathroom, while the second offers a stylish 3/4 bathroom. Conveniently located on this floor, the laundry/utility room makes everyday living a breeze. Situated in the vibrant Banning Lewis neighborhood, this home provides access to a wealth of amenities: dive into the junior Olympic pool, work out in the high-tech fitness room, or enjoy playful days at the dog park and pickleball court. With parks, trails, and concert spaces nearby, adventure is always at your doorstep. Embrace a lifestyle rich in creativity and connection. This is more than just a house; it's a canvas for your next chapter.
- Type:
- Single Family
- Sq.Ft.:
- 1,311
- Status:
- Active
- Beds:
- 3
- Lot size:
- 0.07 Acres
- Year built:
- 2024
- Baths:
- 3.00
- MLS#:
- 7486984
ADDITIONAL INFORMATION
This 3-story home offers a practical and spacious layout. The ground floor includes a versatile flex room, perfect for an office or guest space, along with a powder bathroom, and a 2-car garage for secure parking. The second-floor features two bedrooms, a shared bathroom, a modern kitchen, and a balcony for outdoor enjoyment. The top level is dedicated to the primary bedroom, which includes an ensuite bathroom with a walk-in closet for ample storage, and a rooftop deck for entertaining. This home design provides comfort and flexibility across three levels.
- Type:
- Single Family
- Sq.Ft.:
- 1,930
- Status:
- Active
- Beds:
- 3
- Lot size:
- 0.09 Acres
- Year built:
- 2024
- Baths:
- 3.00
- MLS#:
- 9002225
ADDITIONAL INFORMATION
Charming 3-story home featuring a spacious main floor with a 2-car garage and convenient powder room. Second level boasts a primary bedroom suite alongside two additional bedrooms. Third floor offers a versatile smart space for modern living needs.
- Type:
- Single Family
- Sq.Ft.:
- 2,350
- Status:
- Active
- Beds:
- 3
- Lot size:
- 0.1 Acres
- Year built:
- 2020
- Baths:
- 3.00
- MLS#:
- 8703311
- Subdivision:
- Banning Lewis Ranch
ADDITIONAL INFORMATION
Innovative, and functional describe this spacious ranch style home. It includes a secondary bedroom at the front of the home, with a full bath just outside the door. As you walk in you will see the wonderful open floor plan with so much natural light you feel light you're outside. This great room space includes the dining area, living room and kitchen, which has a pantry, gas range and 2 ovens. As you work your way back you will notice the large laundry room located right next to the master bedroom suite for your convenience. The large master bedroom includes a large bathroom with a private spa like shower, dual sinks and a wonderfully sized walk-in closet with natural light. In the basement you will find another bedroom and large bathroom along with a fabulous family room. Plenty of storage with many well placed closets throughout the home and a large storage room downstairs. Come find your new home at The Retreat in Banning Lewis Ranch, a 55 and better community with lots of perks! This community offers; The Barn, only for the 55 and better residents, this clubhouse has a 24-hour fitness room, an outdoor heated pool with zero entry, Bocce ball courts, Pickle ball courts, tennis courts, a dog park and plenty of walking trails and parks. Trash removal, recycling services, snow removal and much more are included in your monthly dues! Home Includes: Wi-Fi Garage Door, Door Bell-Ring Video System, Touch Screen Deadbolt, landscaped and fenced backyard.
- Type:
- Single Family
- Sq.Ft.:
- 2,831
- Status:
- Active
- Beds:
- 3
- Lot size:
- 0.11 Acres
- Year built:
- 2020
- Baths:
- 3.00
- MLS#:
- 9096357
ADDITIONAL INFORMATION
Beautifully maintained home in the Retreat at Banning Lewis. You will fall in love with this 3 bedroom, 3 bath home. The living room is very open. There is a large gourmet kitchen and dining nook. Perfect for entertaining. The master suite boosts a large shower, double sinks and a walk in closet. There is also a main level guest bedroom and bathroom. The large basement has an additional bedroom and bathroom, tons of storage space and room to expand. This home is located in a gated community that has a 24 hour fitness room, pool, pickleball courts, tennis courts, dog park, hiking and biking trails. Don't miss out.
- Type:
- Single Family
- Sq.Ft.:
- 2,008
- Status:
- Active
- Beds:
- 3
- Lot size:
- 0.07 Acres
- Year built:
- 2019
- Baths:
- 4.00
- MLS#:
- 3922565
ADDITIONAL INFORMATION
Rare Unobstructed Views of Pikes Peak! Desirable Banning Lewis Ranch has a big inventory of houses to chose from, why this one: BECAUSE The location in the subdivision not only boasts stunning mountain views it is on the edge of the community which offers ease of access and openness instead of backing to multiple neighbors. Location, Location, Location and it offers multiple upgrades and distinct offerings throughout. This luxurious three story home features three spacious bedrooms, four modern bathrooms, a two-car garage, and ample stylish touches throughout. The living room, dining room open floor-plan has a wall of windows that floods the house with natural sunlight. The Chef's Kitchen boasts an extra large center island, stainless steel appliances, and convenient pantry for prep and entertaining. Guests can take in the sunset from the extended back deck that is like none other. The master retreat has a generous walk in closet, a private bath with double sinks of granite countertop and large shower to pamper. Upstairs is a plethora of possibilities: two bedrooms and a full bath to use however the new owner prefers. Lower level has access to the fully fenced yard for pets and people to enjoy, plus huge flowing family room that is divided by a guest half bath. Carpeted and finished space under the stairs can be utilized as a playhouse, pet sanctuary, or additional storage. In addition to its exceptional design and breathtaking surroundings, this house also offers access to various clubhouse and community amenities that enhance the overall living experience. Come take a look to be a part of something special!
Open House:
Saturday, 11/16 11:00-2:00PM
- Type:
- Single Family
- Sq.Ft.:
- 2,255
- Status:
- Active
- Beds:
- 3
- Lot size:
- 0.21 Acres
- Year built:
- 2018
- Baths:
- 3.00
- MLS#:
- 5697742
ADDITIONAL INFORMATION
Stunning 3-Bed, 3-Bath Home in Banning Lewis Ranch! This beautiful home sits on a spacious corner lot in one of the most sought-after communities. It features an open layout with an unfinished basement for storage, a home gym, or custom space. Solar panels cover full AC costs in the summer, eliminating electric bills during those months. The gourmet kitchen boasts quartz countertops, a gas range, a large island, and a pantry, opening to a bright great room. The primary suite includes dual vanities, an oversized custom shower, and a walk-in closet. Two additional bedrooms, a bonus room ideal for a home office or media space, and a convenient second-floor laundry complete the upper level. The oversized 3-car garage offers ample storage or workshop space. Enjoy award-winning schools, parks, pools, fitness center, and clubhouseâ??all within walking distance. Conveniently located near the Powers corridor, shopping, and St. Francis Medical Center. Schedule your tour today!
- Type:
- Single Family
- Sq.Ft.:
- 2,255
- Status:
- Active
- Beds:
- 3
- Lot size:
- 0.11 Acres
- Year built:
- 2017
- Baths:
- 3.00
- MLS#:
- 5722017
ADDITIONAL INFORMATION
Welcome to this stunning two-story home in the desirable Cedar Edge at Banning Lewis Ranch neighborhood! As you enter, you'll be greeted by beautiful dark wood flooring that flows throughout the main level's open-concept design. The spacious kitchen is a chef's dream, featuring stainless steel appliances, granite countertops, an oversized island, and glazed cherry wood cabinetry that adds an elegant touch. The main level is completed by a convenient powder room and an attached two-car garage. Upstairs, you'll find the primary bedroom suite, complete with a luxurious 5-piece en-suite bathroom and a generous walk-in closet. There is a sitting area/loft located off the primary suite "providing a nice "quiet time" space for reading or watching TV. Two additional bedrooms share a full bathroom on this level. The upper floor also features a convenient laundry room. Step outside to enjoy the covered patio and fully fenced, professionally landscaped yard â?? an ideal space for outdoor relaxation and entertaining. The location couldn't be better! You'll be within walking distance of schools, hiking/biking trails, pools, parks, and pickleball courts. The Banning Lewis Ranch community offers incredible amenities, including over 65 acres of parks, trails, and open space. Enjoy the recreation center with its fitness facilities, tennis courts, basketball courts, rock climbing parks, and zip lines. During summer, the community comes alive with neighborhood concerts, festivals, food trucks, and farmers' markets. Low monthly dues! This showroom-perfect home offers modern accents throughout and is truly a must-see for those seeking a beautiful retreat from the ordinary. Come experience this stunning property in person!
Andrea Conner, Colorado License # ER.100067447, Xome Inc., License #EC100044283, [email protected], 844-400-9663, 750 State Highway 121 Bypass, Suite 100, Lewisville, TX 75067

The content relating to real estate for sale in this Web site comes in part from the Internet Data eXchange (“IDX”) program of METROLIST, INC., DBA RECOLORADO® Real estate listings held by brokers other than this broker are marked with the IDX Logo. This information is being provided for the consumers’ personal, non-commercial use and may not be used for any other purpose. All information subject to change and should be independently verified. © 2024 METROLIST, INC., DBA RECOLORADO® – All Rights Reserved Click Here to view Full REcolorado Disclaimer
Andrea Conner, Colorado License # ER.100067447, Xome Inc., License #EC100044283, [email protected], 844-400-9663, 750 State Highway 121 Bypass, Suite 100, Lewisville, TX 75067

Listing information Copyright 2024 Pikes Peak REALTOR® Services Corp. The real estate listing information and related content displayed on this site is provided exclusively for consumers' personal, non-commercial use and may not be used for any purpose other than to identify prospective properties consumers may be interested in purchasing. This information and related content is deemed reliable but is not guaranteed accurate by the Pikes Peak REALTOR® Services Corp.
| Listing information is provided exclusively for consumers' personal, non-commercial use and may not be used for any purpose other than to identify prospective properties consumers may be interested in purchasing. Information source: Information and Real Estate Services, LLC. Provided for limited non-commercial use only under IRES Rules. © Copyright IRES |
