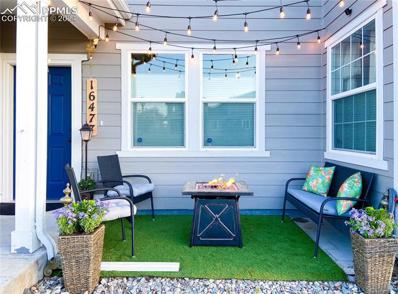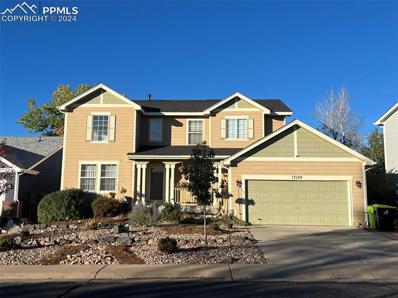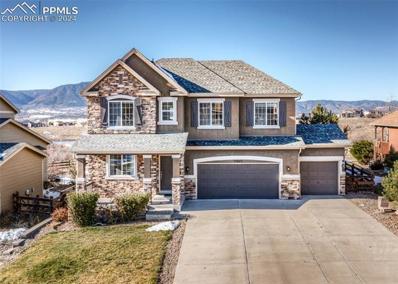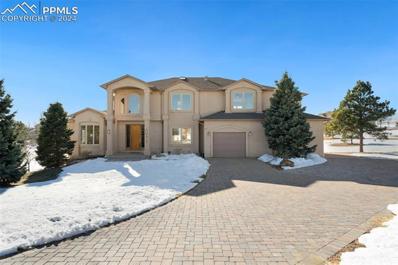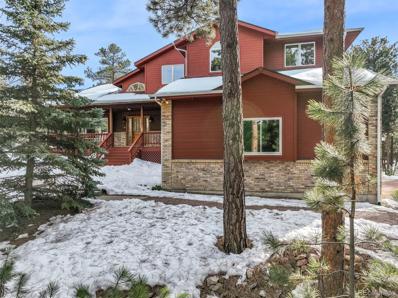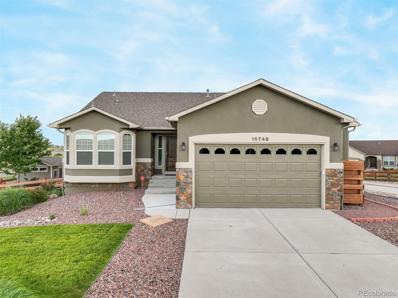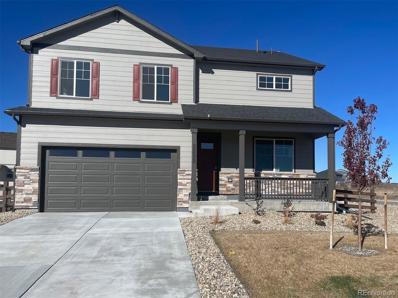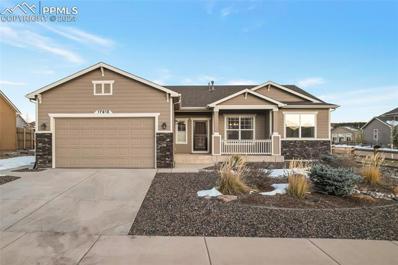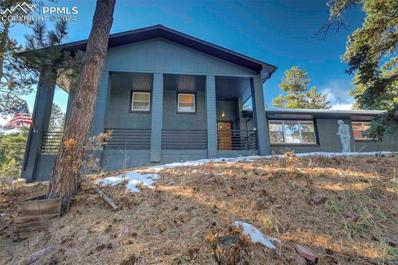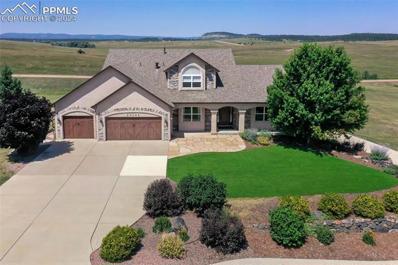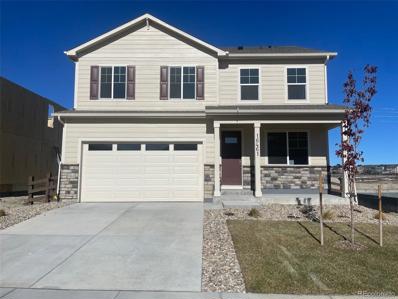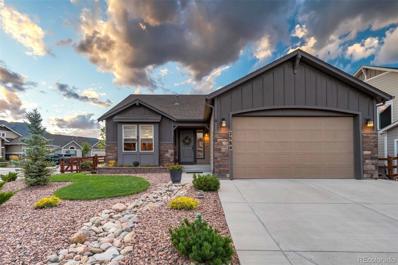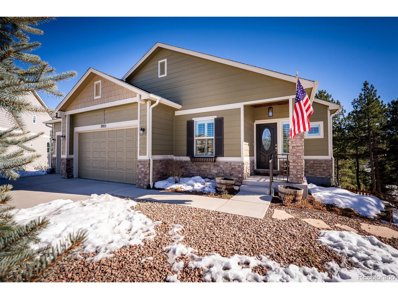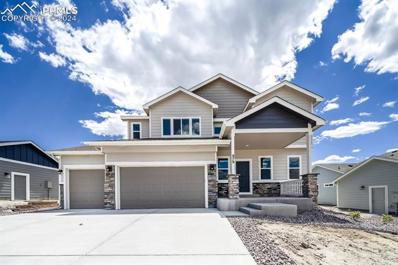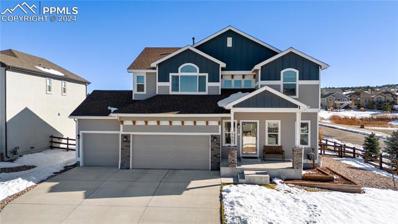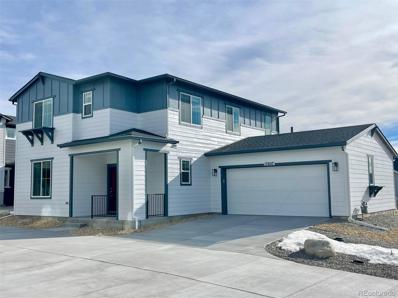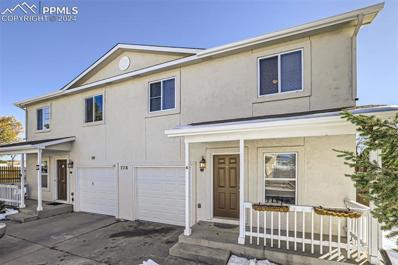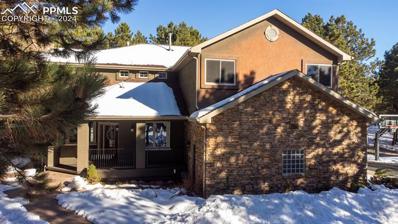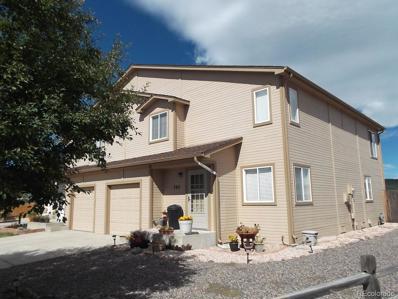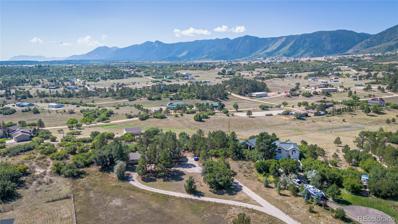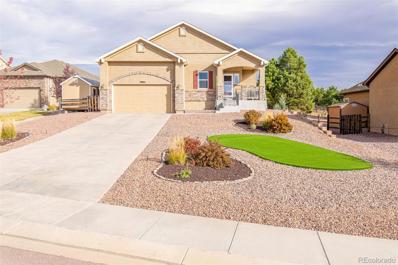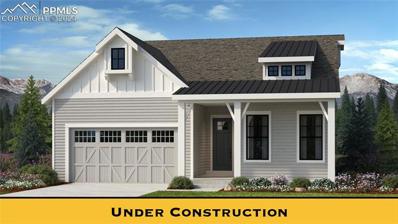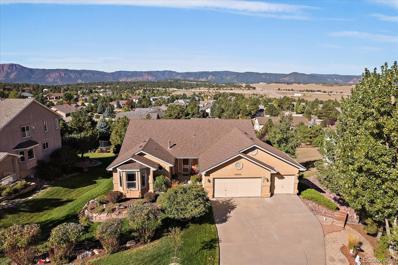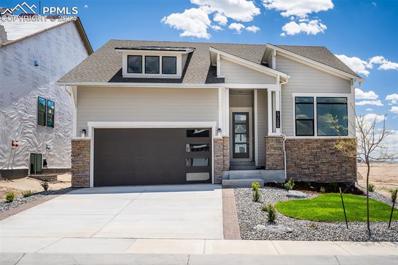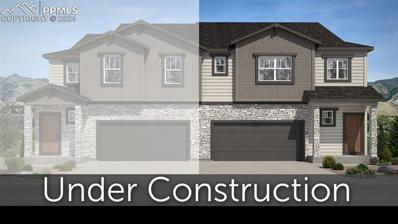Monument CO Homes for Rent
The median home value in Monument, CO is $718,000.
This is
higher than
the county median home value of $456,200.
The national median home value is $338,100.
The average price of homes sold in Monument, CO is $718,000.
Approximately 74.49% of Monument homes are owned,
compared to 22.92% rented, while
2.59% are vacant.
Monument real estate listings include condos, townhomes, and single family homes for sale.
Commercial properties are also available.
If you see a property you’re interested in, contact a Monument real estate agent to arrange a tour today!
- Type:
- Townhouse
- Sq.Ft.:
- 1,704
- Status:
- NEW LISTING
- Beds:
- 3
- Lot size:
- 0.05 Acres
- Year built:
- 2020
- Baths:
- 3.00
- MLS#:
- 2413272
ADDITIONAL INFORMATION
Offering a MAIN LEVEL master bedroom & A/C. This lovely townhome is an end unit with a private patio area next to the park. There is plenty of natural light and beautiful upgrades to the kitchen including a large island. Two additional large bedrooms with walk-in closets & large bath with double sinks are upstairs. There's plenty of storage in the full size crawl space in addition to coat, linen & utility closets. Updated fixtures throughout as well as ceiling fans & hardware. This was the TOP SELLING FLOOR PLAN of J. Weston homes. Close proximity to USAFA, the Santa Fe trail, downtown Monument, hiking trails, shopping & much more!
- Type:
- Single Family
- Sq.Ft.:
- 2,696
- Status:
- NEW LISTING
- Beds:
- 4
- Lot size:
- 0.14 Acres
- Year built:
- 1999
- Baths:
- 4.00
- MLS#:
- 8115626
ADDITIONAL INFORMATION
Welcome to this stunning home with mountain views in the coveted Peak View Ridge neighborhood of Monument! The curb appeal is undeniable, with a beautifully xeriscaped front yard offering low-maintenance elegance and highlighting the warmth of the gorgeous wood siding. Enjoy a peaceful morning on the charming covered porch with your morning cup of coffee. Step inside and be greeted by a bright, open sitting room featuring soaring ceilings and an abundance of natural light. The cozy living room invites relaxation with its plush carpet and a fireplace thatâ??s perfect for chilly Colorado evenings. The spacious kitchen is a standout, boasting ample cabinet space, sleek stainless steel appliances, and a walk-out to the incredible backyard. The main bedroom is a true retreat, with mountain views to wake up to and offering an en-suite, completely updated bathroom with dual sinks, a luxurious jacuzzi tub, and a separate walk-in shower adorned with modern tile finishes. The fully finished basement adds to the homeâ??s versatility, featuring stylish flooring and a wet barâ??ideal for entertaining or creating your own personal oasis. The basement also includes a bedroom, craft room with shelving, and an extra bathroom with a large, updated walk-in shower with bench. Practicality meets convenience with the 3-car garage, offering 1 standard space and 2 tandem spaces. The backyard is a showstopper, designed for both relaxation and activity. A pergola and stone patio provide the perfect setting for grilling and cozy fireside gatherings. Green thumbs will adore the multiple garden beds, making it a gardener's dream come true. This home combines thoughtful design, comfort, and practicality in one of Monumentâ??s most desirable neighborhoods. Donâ??t miss the chance to make it yours!
- Type:
- Single Family
- Sq.Ft.:
- 3,611
- Status:
- NEW LISTING
- Beds:
- 5
- Lot size:
- 0.26 Acres
- Year built:
- 2011
- Baths:
- 4.00
- MLS#:
- 3978123
ADDITIONAL INFORMATION
This beautiful Jackson Creek two story home boasts 5 bedrooms, 4 bathrooms 3-car attached garage backing to a large Open Space with unrestricted mountain views! The kitchen offers plenty of cabinet space, stainless appliances, built-in double ovens, gas cooktop, island, solid granite counters, walk-in pantry, and magnificent mountain views. The beautiful, formal dining room offers natural light through the large window. The open concept living room has a beautiful gas fireplace to keep you cozy through the fall and winter months. The dining nook has a walk-out to the oversized, fenced backyard. Large windows throughout provide beautiful natural light. The upstairs loft offers a second family room or office and there are four bedrooms. The primary bedroom features large windows with great mountain views, an ensuite 5 piece bathroom and a walk-in closet. The finished basement offers 9' ceilings, a large family room, a fifth bedroom and extra storage. Extras in the home include central air throughout, new hot water heater, oversized storage, partially covered composite back deck. The three-car attached garage enters conveniently into the kitchen. The fenced, landscaped, low maintenance xeriscape backyard offers plenty of space for summer barbecues! Amazing location backing up to expansive open space with sweeping views of the mountains!
$1,150,000
19610 Rathbone Circle Monument, CO 80132
- Type:
- Single Family
- Sq.Ft.:
- 4,988
- Status:
- NEW LISTING
- Beds:
- 6
- Lot size:
- 2.5 Acres
- Year built:
- 1999
- Baths:
- 4.00
- MLS#:
- 1863754
ADDITIONAL INFORMATION
Beautifully maintained custom home situated on a private cul-de-sac perched up high with full front range Pikes Peak views*Adding to the streetscape is the hand crafted stone paver driveway accented w/ landscape lighting and tall pines*The expansive foyer w/ an attractive radius staircase that opens to a 2-story great room w/ a gas log fireplace, custom cabinetry, w/ floor to ceiling wall of windows adding tons of natural light, that walkout to the 21x14 deck*Cook's dream kitchen w/ Whirlpool double ovens, 5-burner gas cooktop, granite counters, pantry, convenient appliance garages adjoins the sunny breakfast nook*Dedicated study w/ French doors, plus a multiple function living room, could also be a second office or library*Decorative columns accent the formal dining room w/ a three tiered coffered ceiling w/ crown molding inlayed, perfect for large gatherings*Also on the main level is the 7x11 mudroom, with washer/dryer, cabinets and laundry sink*Upstairs has the primary owners suit w/ a second gas fireplace sitting area, host a luxurious 5- piece bath with jetted tub, spa shower, and a large walk-in closet*2 secondary bedrooms, full bath and loft completing the upper level*Duel oversized sliding doors adds an abundance of sunlight in the L shaped media/recreation room, full bath, 3 additional bedrooms, with one that's perfect for a mini gym*Walkout to 2900 square feet of enclosed fenced area that features a paver stone patio w/ pergola and gas firepit*Excellent opportunity in Kings Deer, home of an 18 hole championship golf course stretching 6711 yards*This inviting hand rafted custom home is as functional as it is appealing, show today!
$975,000
425 Cimarron Road Monument, CO 80132
Open House:
Saturday, 11/30 11:00-1:00PM
- Type:
- Single Family
- Sq.Ft.:
- 4,684
- Status:
- NEW LISTING
- Beds:
- 4
- Lot size:
- 2.5 Acres
- Year built:
- 1993
- Baths:
- 4.00
- MLS#:
- 6087603
- Subdivision:
- Arrowwood
ADDITIONAL INFORMATION
Welcome to your dream home in the desirable Arrowwood neighborhood! Nestled on a serene and private 2.5-acre lot, this exquisite 5,565 sq. ft. home seamlessly combines seclusion with convenience. Featuring 4 spacious bedrooms, 4 bathrooms, and an oversized 3-car garage, this property is designed for both comfort and style. Step inside and be greeted by an abundance of natural light pouring into the inviting formal living room and adjacent dining room. The entire home boasts brand-new carpeting, adding a fresh and luxurious feel throughout. The main level also features an office with French doors and a closet, making it easy to convert into a main-level bedroom if desired. Conveniently, a three-quarter bath is also located on the main level, enhancing the home's versatility. The remodeled kitchen is a chef’s dream, featuring pecan cabinets, gleaming granite countertops, and stainless steel appliances, with walkout access to the backyard deck from the eat-in area. The adjacent family room, highlighted by a cozy gas fireplace, also provides direct access to the spacious backyard deck, perfect for seamless indoor-outdoor living and hosting gatherings or enjoying peaceful evenings in nature. Upstairs, the expansive primary suite awaits, complete with a charming sitting room, fireplace, and a private walkout deck. A separate wing offers three additional bedrooms and a full bathroom, ideal for accommodating family or guests. The versatile walkout basement is a haven of possibilities, featuring another full bathroom, comfortable living area with a wood-burning stove, ample storage, and a large workshop that can easily be converted into a junior suite or hobby space. Located less than five minutes from downtown Monument with convenient access to I-25 and Highway 83, this home offers the tranquility of a mountain retreat with the accessibility of city amenities. Schedule your showing today and make this oasis your dream home.
- Type:
- Single Family
- Sq.Ft.:
- 2,709
- Status:
- NEW LISTING
- Beds:
- 3
- Lot size:
- 0.32 Acres
- Year built:
- 2015
- Baths:
- 3.00
- MLS#:
- 3190580
- Subdivision:
- Village At Monument
ADDITIONAL INFORMATION
Situated on an oversized corner lot with mountain views, this stunning ranch home combines style and functionality. From the moment you arrive, the impeccable landscaping and stucco exterior welcome you with charm and curb appeal. Step inside to an open-concept floor plan featuring hardwood floors throughout the main living areas. The heart of the home is the kitchen, boasting stainless steel appliances, a spacious island, a gas range, and a pantry for all your culinary needs. The living room is bathed in natural light from abundant windows and centers around a cozy gas fireplace, perfect for relaxing evenings. The main level also includes a tranquil primary suite with a luxurious 5-piece ensuite bathroom and a generous walk-in closet. An additional bedroom, a full bathroom, and a dedicated office provide ample space for family and work-from-home needs. Laundry is conveniently located on the main floor, adding to the ease of main level living. The backyard is an entertainer's dream! Enjoy Colorado’s beautiful weather on the composite deck or extended poured patio. Unwind in the hot tub, and take advantage of the storage shed and poured walkway for practical outdoor living. The split rail fencing adds functionality and defines the space beautifully. The finished basement extends the living space with a large wet bar, recreation area, second living room with a gas fireplace, a third bedroom, and another full bathroom. There’s even a spacious storage area for all your extras! Additional upgrades include central air conditioning, a UV HVAC air purifier, and radon mitigation for added comfort and peace of mind. Ideally located near downtown Monument, Jackson Creek Parkway, USAFA, and with quick access to I-25, this home is within the highly sought-after Lewis Palmer School District. Don’t miss this rare opportunity to own a meticulously maintained home that truly has it all! Schedule your showing today and experience the warmth and beauty of this incredible property.
- Type:
- Single Family
- Sq.Ft.:
- 2,652
- Status:
- NEW LISTING
- Beds:
- 5
- Lot size:
- 0.2 Acres
- Year built:
- 2024
- Baths:
- 3.00
- MLS#:
- 7716600
- Subdivision:
- Willow Springs Ranch
ADDITIONAL INFORMATION
This beautiful, brand new home is situated on a corner lot on the coveted West side of Monument, Colorado. Upon entering the home you will see stunning nine foot ceilings and an open flex space. Following through the main entry you will see a fantastic open concept living, kitchen and dining area. Through the family room, find a main level bedroom and full bathroom. Upstairs you will see a generously sized master suite in addition to three amply sized secondary bedrooms and an upstairs loft. Throughout the home, enjoy upgraded flooring, countertops, and a smart house security system. Come tour this lovely home today! ***Photos are representative and not of actual property***
- Type:
- Single Family
- Sq.Ft.:
- 3,160
- Status:
- NEW LISTING
- Beds:
- 5
- Lot size:
- 0.19 Acres
- Year built:
- 2016
- Baths:
- 3.00
- MLS#:
- 8873812
ADDITIONAL INFORMATION
Welcome to this absolutely pristine, model-perfect rancher, ideally located on a corner lot in the award-winning D38 school district. Offering main-level living and a blend of modern elegance with cozy charm, this home is designed to impress from the moment you arrive. Enjoy breathtaking mountain views from the low-maintenance xeriscaped front yard or the inviting covered front porchâ??perfect for relaxing with your morning coffee. The backyard oasis includes a spacious concrete patio with an elegant pergola, surrounded by a fully fenced, professionally landscaped yardâ??ideal for entertaining or unwinding in private. Step inside to expansive hardwood oak floors, 9-foot ceilings, and graceful architectural arches, creating a bright and airy atmosphere. The great room boasts a dramatic floor-to-ceiling stone gas fireplace and opens seamlessly to the kitchen and outdoor patio. Sleek granite countertops and a huge island/breakfast bar with ample seating. Upscale new stainless-steel appliances, including double ovens. A convenient walk-in pantry for all your culinary needs. The luxurious master suite is a true retreat, offering: A 5-piece spa-like bathroom with a soaking tub, custom shower, dual sinks with a granite-top vanity, and a spacious walk-in closet. A stylish sliding barn door separating the bedroom from the bath. Two additional bedrooms are located in a private wing, offering versatility for guests, family, or a home office. The entertainment-ready basement features: A large rec/family room complete with a snack bar and built-in mini fridge. Wired surround sound for movie nights or game-day excitement. Two oversized bedrooms and a full bath provide ample space for guests or additional family members. An unfinished storage area offers flexibility for expansion, organizing all your extras or a home gym. Additional features: Upgraded lighting fixtures and blinds throughout. Immaculately maintained and move-in ready. Don't miss out on this gem.
- Type:
- Single Family
- Sq.Ft.:
- 3,016
- Status:
- NEW LISTING
- Beds:
- 4
- Lot size:
- 0.7 Acres
- Year built:
- 1969
- Baths:
- 4.00
- MLS#:
- 8170843
ADDITIONAL INFORMATION
This stunning home is move-in ready and waiting for its new owner! Nestled on a spacious .69-acre treed lot directly across from Woodmoor Open Space, this home offers an open and inviting floorplan with 2 living spaces, plus a basement and a 2-car attached garage. Updated with new wood tile flooring in the family room, new lighting and ceiling fans, updated powder room, a stylish curved staircase, and wrought iron railing on the covered front porch. You'll love the expansive and welcoming rooms, perfect for hosting. The master suite includes a cozy fireplace, double closets, and a private bathroom. A second fireplace warms the family room, while the dining area features built-in shelving and cabinetry. Large windows throughout the home provide natural light and showcase the beautiful surroundings. The WOodmoor neighborhood is known for its picturesque setting and peaceful charm. Nestled among pines and rolling hills, it offers a perfect blend of natural beauty and modern convenience. Residents enjoy spacious lots, stunning mountain views, and easy access to hiking trails and outdoor recreation, plus quick access to amenities and I25. Come take a look! Be sure to take the 3D tour too!
$1,175,000
20190 Sedgemere Road Monument, CO 80132
- Type:
- Single Family
- Sq.Ft.:
- 4,046
- Status:
- NEW LISTING
- Beds:
- 4
- Lot size:
- 2.5 Acres
- Year built:
- 2000
- Baths:
- 4.00
- MLS#:
- 8158262
ADDITIONAL INFORMATION
Prepare to be wowed the moment you arrive at this incredible property! This exceptional property features a standout 25x50 outbuilding that is fully insulated and gas heated. The outbuilding includes a 3/4 bath, office with built-in shelving, and two areas perfect for a shop, recreation, storage, or even an additional bedroom. It has 150 amp service and both 120 and 240 AC outlets, making it ready for the addition of a washer/dryer. As you step inside this home you will discover a magnificent main-level master suite, offering a five-piece bathroom and a spacious walk-in closet. The open living room welcomes you with its cozy fireplace, gleaming hardwood floors, remote-controlled blinds, vaulted ceilings, and seamlessly connecting to the updated kitchen and nook area. The kitchen impresses with modern cabinets and appliances, sleek countertops, and an exquisite backsplash. The main level also includes a half bath, dining space, and large laundry room. Upstairs you will find a spacious loft with built-ins, along with a full bath and two bedrooms. The walkout basement is an entertainerâ??s dream, featuring a theater room, full bath, bedroom, and family room. Enjoy cozy evenings by the fireplace, gather at the wet bar, or challenge friends to a game of pool in this fantastic space. Step outside to enjoy the deck rebuilt with composite decking or the expansive lower patio with a pergola and firepitâ??ideal for outdoor gatherings. The backyard also boasts a basketball court and volleyball area which are perfect for active play. In addition this home has undergone improvements in the past three years, including lush new turf in both the front and back yards, updated kitchen, electronic blinds, fully fenced in back yard, three new fully insulated garage doors with Wi-Fi openers, new carpeting, and freshly painted exterior trim. Additional highlights of this stunning home include air conditioning, two water heaters in the main home and more.
- Type:
- Single Family
- Sq.Ft.:
- 2,222
- Status:
- Active
- Beds:
- 3
- Lot size:
- 0.11 Acres
- Year built:
- 2024
- Baths:
- 3.00
- MLS#:
- 5771811
- Subdivision:
- Willow Springs Ranch
ADDITIONAL INFORMATION
This beautiful, brand new home is located on the coveted West side of Monument on a quiet cul de sac. Upon entering, beautiful nine foot ceilings will welcome you into a spacious home office. As you continue into the home, the open concept kitchen will make any entertainer excited to host their next gathering. Continue up the stairs to see a huge loft between three well sized bedrooms, and an exceptionally well sized master suite. Complete with a smart home system, upgraded features, and a smart home system. Come see all that this beautiful home has to offer. ***Photos are representative and not of actual property***
- Type:
- Single Family
- Sq.Ft.:
- 2,740
- Status:
- Active
- Beds:
- 4
- Lot size:
- 0.17 Acres
- Year built:
- 2019
- Baths:
- 3.00
- MLS#:
- 3592539
- Subdivision:
- Forest Lakes
ADDITIONAL INFORMATION
Assumable 2.75% VA Loan! Live an extraordinary lifestyle in the coveted Forest Lakes Community, where every day feels like a retreat. Enjoy live concerts at the gazebo, scenic trails, paddleboarding on Bristlecone Lake, and endless outdoor adventures—all steps from your door. This breathtaking ranch redefines main-level living, offering stunning mountain views with a layout that balances elegance and practicality. The open-concept design combines modern sophistication with cozy charm. The gourmet kitchen is a chef’s dream, featuring 42” cabinets, a stylish tile backsplash, sparkling quartz countertops, ample counter space, a large pantry, and high-end stainless-steel appliances, including a gas stove. Flowing seamlessly into the inviting living room with luxurious LVP flooring, you'll find a cozy gas fireplace, ideal for relaxing or entertaining. The primary suite is a private oasis with a spa-like en-suite bath, dual vanity, oversized shower, and a spacious walk-in closet. A second bedroom, full bath, and a laundry room (dryer included) complete the main level. Down the upgraded staircase is a fully finished basement designed for entertaining and relaxation. This expansive area includes a generous family room, plumbed for a wet bar, along with two additional spacious bedrooms, a full bath, and abundant storage. Outside, the professionally landscaped backyard is perfect for entertaining. It boasts a 16x10 patio, custom xeriscaping, and uplighting that creates a magical ambiance. Relax under the stars, host unforgettable BBQs, or soak in the serene mountain views. The oversized garage provides additional storage and workspace options. Nestled just minutes from I-25, this home blends tranquil, nature-filled living with easy access to shopping, dining, and entertainment. Don’t miss this Forest Lakes masterpiece; it won’t last long! See it in person and make this dream home your forever retreat!
- Type:
- Other
- Sq.Ft.:
- 3,123
- Status:
- Active
- Beds:
- 5
- Lot size:
- 0.9 Acres
- Year built:
- 2018
- Baths:
- 3.00
- MLS#:
- 5232799
- Subdivision:
- Misty Acres
ADDITIONAL INFORMATION
Absolutely Immaculate Main Level Living Rancher!! This stunning, single-level home offers the perfect blend of comfort, style, and privacy. Nestled on a tranquil cul-de-sac, this home boasts an open floor plan, gorgeous wood laminate flooring, and nice views. The spacious living room, bathed in natural light, flows seamlessly into the gourmet kitchen, featuring quartz countertops, stainless steel appliances, a gas range, double ovens, and a sizable pantry. The main level owner's suite is a true retreat, complete with private deck access, a large walk-in closet, and a luxurious five-piece bath with double vanity and a soaking tub. Two additional bedrooms, a full bath, and laundry area round out the main level. One bedroom is ideal for a home office, offering tranquil views. The lower level provides versatile space, including an oversized family room, two bedrooms with walk in closets, a full bath, and a 15x15 gym area that can be easily converted into a 6th bedroom. Separate storage room with built in shelving is ideal for holiday decor and for storing games and craft supplies. The expansive, nearly one-acre lot offers a serene setting, perfect for outdoor entertaining or simply relaxing. Enjoy the covered deck, patio, fenced rear yard, newer greenhouse and beautiful landscaping. Conveniently located near amenities, dining, I-25 Freeway, airports and military installations, this home offers the best of both worlds. A peaceful retreat and easy access to everything you need. Move right in and enjoy the holiday season in this immaculate home!
- Type:
- Single Family
- Sq.Ft.:
- 2,122
- Status:
- Active
- Beds:
- 4
- Lot size:
- 0.19 Acres
- Year built:
- 2023
- Baths:
- 3.00
- MLS#:
- 3237179
ADDITIONAL INFORMATION
Welcome to your dream home! This stunning 2-story residence boasts an array of exceptional features and an inviting ambiance that will make you feel right at home from the moment you step inside. The main level welcomes you with a cozy gas fireplace, perfect for chilly evenings and creating a warm atmosphere for entertaining. A dedicated study on the main level provides an ideal space for an office, library, or quiet retreat for focused work or relaxation. The heart of this home is its beautifully appointed kitchen, featuring elegant granite countertops, ample cabinet space, and modern appliances that make cooking a delight. Upstairs, you'll find four bedrooms, offering plenty of space for all, ensuring everyone has their own private sanctuary. The primary suite offers a lovely retreat at the end of a long day. The expansive unfinished basement presents a blank canvas for your creative vision. Whether you envision a gym, entertainment area, or additional storage, the possibilities are endless. Conveniently located near schools, parks, shopping, and dining, and with an easy commute to the highway, this lovely abode checks all the boxes! Call today to schedule your showing
- Type:
- Single Family
- Sq.Ft.:
- 3,074
- Status:
- Active
- Beds:
- 6
- Lot size:
- 0.19 Acres
- Year built:
- 2017
- Baths:
- 4.00
- MLS#:
- 6433473
ADDITIONAL INFORMATION
This beautiful two-story home combines modern upgrades with comfort and functionality. Conveniently located near shopping, schools, hiking trails, and minutes from I-25. Relax on the front porch while taking in stunning views of the Front Range. Inside, the main level boasts a flexible layout, featuring a separate flex space that could be used as a dining room or office, an open-concept living room, and a gourmet kitchen. Designed with meticulous attention to detail, the kitchen includes Jenn-Air stainless steel appliances, an gorgeous stainless steel hood, slab granite countertops, under-cabinet lighting, and a cozy eat-in breakfast nook. Elegant touches like upgraded railings and thoughtfully placed design elements enhance the homeâ??s spacious, open feel. Living room also has a pre-plumbed gas line for a future fireplace. Upstairs, the spacious primary suite includes his-and-her closets and a luxurious five-piece en-suite bathroom with ceramic tile, a soaking tub, and a separate walk-in shower. The second floor also boasts three additional generously sized bedrooms with ample closet space, a full bathroom with granite countertops, and a conveniently located laundry room with built in shelving. The fully finished basement offers additional living space, including two large bedrooms, a versatile family or recreation room, and a full bathroom, making it the perfect space for teens or guests that may come to visit. This backyard is one that you won't want to miss. The outdoor living area is amazing, featuring a large, flat backyard with plush grass, a massive deck, and a beautiful gazebo equipped with power and lighting. The backyard also includes electrical wiring for a hot tub, making it perfect for entertaining or relaxing. The 4 car garage provides additional storage for all of your outdoor toys while still having room to keep your vehicles out of the elements. Newly added Central A/C will help keep you cool in the summer. Schedule your showing today!
- Type:
- Single Family
- Sq.Ft.:
- 1,685
- Status:
- Active
- Beds:
- 3
- Lot size:
- 0.09 Acres
- Year built:
- 2024
- Baths:
- 3.00
- MLS#:
- 8179088
- Subdivision:
- Monument Junction East
ADDITIONAL INFORMATION
Ready now! Jasmine 2-story plan in The Foursquare Collection at Monument Junction. 3 bedroom, 2.5 bath, 2 car garage home. As you step through the front entry you'll be treated to an open concept living, dining and kitchen. Adjacent to the great room, you'll find a dining area that opens up to a covered patio, ideal for alfresco dining and outdoor enjoyment. The kitchen boasts cabinets in a cool Dusk stain, complemented by stunning granite countertops. A large island, capable of seating four, serves as a focal point for gatherings and casual meals. The kitchen also features a pantry and stainless steel appliances, including a gas range. Head upstairs to the master suite, a serene haven located on one side of the upper level for maximum privacy. The master bedroom includes a bathroom with a spacious shower, a vanity with dual sinks, and a generous walk-in closet. Separated from the master suite the two additional bedrooms provide ample space and comfort. These bedrooms share a well-appointed secondary bath. Blinds are included in the upper level beds and baths. The upper level also includes a laundry room. The home comes equipped with air conditioning, smart home package, and active radon mitigation system. Full yard landscaping and a fence provide a beautifully manicured yard and privacy. This home is nestled in a beautiful brand-new, covenant-protected community in Monument. Seller incentives are available.
$700,000
778 Century Lane Monument, CO 80132
- Type:
- Duplex
- Sq.Ft.:
- n/a
- Status:
- Active
- Beds:
- n/a
- Lot size:
- 0.22 Acres
- Year built:
- 1996
- Baths:
- MLS#:
- 7277675
ADDITIONAL INFORMATION
Super clean duplex in popular Monument. Off of Beacon Lite with a country feel, these two units have strong rental histories. Stucco exterior freshly painted with very well kept and updated interiors featuring luxury vinyl, well kept carpet, fresh interior paint, and all appliances. One car attached garage plus nice, large fenced backyard. Unit B is currently leased until 10/31/25 and Unit A is easy to show and owner is taking calls to lease it out. Easy commutes to either Springs or Denver and has been a great investment. Very quiet area
$1,400,000
750 W Trumpeters Court Monument, CO 80132
- Type:
- Single Family
- Sq.Ft.:
- 6,904
- Status:
- Active
- Beds:
- 4
- Lot size:
- 2.5 Acres
- Year built:
- 1999
- Baths:
- 5.00
- MLS#:
- 6140017
ADDITIONAL INFORMATION
Beautiful home with a large detached building in the desirable Kings Deer neighborhood, located on a cul-de-sac nestled on 2.5 acres with a circular driveway surrounded by tall trees! A stamped concrete sidewalk takes you to the covered front entry and wraps around to the back patio. The main level features a formal living room with 19 foot ceiling, and stone fireplace - gourmet kitchen with silestone countertops, slate stacked stone backsplash, stainless steel appliances incl. 5 burner gas cooktop, cherry cabinets with pull-out shelves, large island, trash compactor, pantry, and large eating nook - spacious family room with 19 foot ceiling, fireplace, and motorized shades - office with French doors - powder room with pedestal sink - laundry with washer, dryer and sink - mudroom with built-in cabinets and desk area. The wide staircase with wrought iron railing is leading up to a loft overlooking the formal living room with entry and family room - large primary bedroom with bay window, two-sided fireplace, sitting area, walk-in closet, linen closet and 5-piece bath - 2nd and 3rd bedroom with updated Jack & Jill bath - 4th bedroom/suite with shower bath. The finished basement features a large L-shaped 2nd family room with wet bar, and fireplace - shower bathroom - storage - utility room. The detached building has a heated oversized two car garage and could accommodate three vehicles. There is additional living and/or office space for a study area or school room. The lit staircase leads to a massive loft area currently utilized as an exercise room with a mirrored wall and large windows to capture the wooded view and the entrance of natural light. More features are: New well installed in 2018, new water heater in 2018, new A/C in 2022, several newer Anderson windows and motorized shades, new well pump in 2018, two leach fields with lift station and alarm, full landscaping to include artificial turf area in the back of the property.
$420,000
795 Century Lane Monument, CO 80132
- Type:
- Single Family
- Sq.Ft.:
- 1,808
- Status:
- Active
- Beds:
- 3
- Lot size:
- 0.09 Acres
- Year built:
- 1996
- Baths:
- 3.00
- MLS#:
- 2020654
- Subdivision:
- Century Park
ADDITIONAL INFORMATION
Investment Property! Lease in place until March 2026! Backs to open space * Located near I-25 * Vaulted ceilings* 2-sided Fireplace * Ceiling fan * Walk out to backyard * Spacious Master Bedroom with adjoining full Bathroom. No HOA fees. This lovely 2-story townhome in Monument (east side of duplex) is a prime investment opportunity with a solid rental history and a lease in place until March 2026, offering immediate income! Featuring three spacious bedrooms, three baths, a one-car garage, and a fully fenced, the property is in good condition and sits on a cul-de-sac backing to open space with beautiful mountain views! Tenants pay electric, gas, water, sewer and trash (sewer billed to seller but paid by the tenants). Great location! Close to restaurants, shopping and the beautiful Palmer Lake area! Enjoy the local Fourth of July parade and Monument’s community activities! Just minutes from the Air Force Academy’s Northgate! Quick access to I-25 for convenient commute to Denver or Colorado Springs! With no HOA fees, there are fewer restrictions and added costs to worry about! Solid Investment!
- Type:
- Single Family
- Sq.Ft.:
- 1,824
- Status:
- Active
- Beds:
- 3
- Lot size:
- 4.79 Acres
- Year built:
- 1956
- Baths:
- 2.00
- MLS#:
- 7674453
- Subdivision:
- Panoramic Acres
ADDITIONAL INFORMATION
Looking for land yet not way out in the boonies? This is the property in Monument, CO that you've been looking for! Privacy, lots of trees and Views for days! The location is perfect on the West side of town in the foothills of Mount Herman. This home is just up the street from the local trail head, downtown and Monument Lake. Backs to open space, has room for a horse or two, a hobby farm and with no hoa the improvement possibilities are endless. This Ranch style home sits at the end of a long circle drive in the back of the 4.88 acres. Larger two car garage with attached breezeway that adds extra sqft. The kitchen was recently updated, open concept with large windows, flex room in the breeze way, lots of storage throughout including built-ins, and the three bedrooms are all down the hall. Fall in love with the 1950's Vintage Bathrooms and Bonus: The lite pink 1950's refererager in the garage will stay including the matching cabinetry. Original wood floors, wood burning fireplace and a open patio to enjoy every day. The acreage has a lot of pine trees and scrub oak. Barn needs some work. Large Glass display case right when you walk in as the seller is a local artist and has loved this home for many, many years. Wonderful community with well established neighbors. Come take a look today!
- Type:
- Single Family
- Sq.Ft.:
- 3,300
- Status:
- Active
- Beds:
- 5
- Lot size:
- 0.32 Acres
- Year built:
- 2015
- Baths:
- 3.00
- MLS#:
- 6569770
- Subdivision:
- Misty Acres
ADDITIONAL INFORMATION
Nestled on a generous 1/3-acre lot and on top of a hill, this home offers the privacy you've been looking for in the wonderful Misty Acres neighborhood! South facing with prime views of Pikes Peak, no HOA and in the highly acclaimed D38 Lewis Palmer School District. Main level living, large primary suite and finished basement. Open concept living room with a gas fireplace, dining and kitchen with bright windows and vaulted ceilings, 3 bedrooms on the main level and two more very nicely sized bedrooms in the garden level basement with a full bathroom. Natural wood floors throughout with clean carpet in the bedrooms and in the basement. There is a custom gate at the top and bottom of the stairs. You'll find plenty of storage throughout and many deep walk-in closets with an extra shed in the backyard. The basement also has an unfinished room that could be an additional bedroom, used as storage, work space or even a home gym. The basement has been preplubmed for a wet bar. The exterior has a drip system throughout and artificial grass keeps the front and backyard looking great all year long! The backyard is fenced in and feels like a local park. 42 min commute to DTC and a short commute to downtown Colorado Springs. I25 is so close without lots of stops whether you're commuting up north or down south. Enjoy air conditioning, whole house humidifier, water softener, custom entryway, very well kept neighborhood without the cost of an HOA, hardwood flooring, 2021 trex decking and widened back patio with brand new landscaping in the front and back, gas appliances and a sink in the main level laundry room.
- Type:
- Single Family
- Sq.Ft.:
- 3,526
- Status:
- Active
- Beds:
- 4
- Lot size:
- 0.16 Acres
- Year built:
- 2024
- Baths:
- 4.00
- MLS#:
- 1148751
ADDITIONAL INFORMATION
The Winslow offers 2 bedrooms, a study, 2.5 baths. A wide open living area is the hallmark of this floor plan which flows effortlessly onto an impressive rear covered patio. The living room and dining room areas are expansive and blend seamlessly into the gourmet kitchen with center island with seating and sizeable pantry closet. There is a conveniently placed powder bath for guests off the kitchen and a generous laundry room with heaps of cabinets and countertop space. The front of the home features a large study with barn doors for privacy, a spacious secondary bedroom, and a full guest bath. The rear of the home features a spacious master suite with a designated walk-in closet and a luxury bath area with dual sinks and a walk-in shower with seat. The finished basement provides the opportunity to create the perfect home for a family with 2 additional bedrooms, a full bath, and a generous sized recreation room, the finished basement will nearly double the size of living area in this home.
- Type:
- Single Family
- Sq.Ft.:
- 3,995
- Status:
- Active
- Beds:
- 5
- Lot size:
- 0.47 Acres
- Year built:
- 2003
- Baths:
- 3.00
- MLS#:
- 7067928
- Subdivision:
- High Pines
ADDITIONAL INFORMATION
This meticulously cared-for 5-bedroom, 3-bath ranch with a 3-car garage offers a rare combination of elegance, comfort, and incredible mountain views. Enter through a recessed front door sheltered from the elements, stepping into a welcoming living room with a panoramic fireplace, visible from both the living room and eat-in kitchen. The kitchen is a chef’s dream, with hardwood floors, granite countertops, a spacious island with seating, with an undermount sink, ample cabinets, built-in desk, and a dining area, all with stunning mountain views. The primary suite features same stunning mountain views, a walk-in closet, sliding door to the covered deck, and an updated 5-piece ensuite with a standing tub and walk-in shower. Downstairs, the walkout basement includes two additional bedrooms (one with ensuite and walk-in closet), a full bar (stools included), pool table, built-in shelves in the TV area (surround sound included), a second fireplace, and access to a charming covered patio—all with beautiful mountain views. The large, fully fenced backyard is beautifully landscaped, it overlooks the neighborhood and the mountains beyond. Plygem windows, and the carpet replaced in May 2023 throughout the home. Smart Door bell, Garage door, thermostat, and sprinkler system included. Don’t miss the chance to own this stunning property, where every detail has been thoughtfully attended to.
- Type:
- Single Family
- Sq.Ft.:
- 3,504
- Status:
- Active
- Beds:
- 4
- Lot size:
- 0.14 Acres
- Year built:
- 2023
- Baths:
- 3.00
- MLS#:
- 5721926
ADDITIONAL INFORMATION
This new home in Cloverleaf presents spectacular livability and effortless refinement. Delight in top-quality craftsmanship and amazing mountain views with this new home that backs to open space in Monument, CO. Achieve the lifestyle of your dreams with this gorgeous open-concept floor plan. The kitchen is the center of this home and shines with incredible quartz countertops, maple cabinets, stainless steel GE Monogram appliances. It is adjacent to a large family room with an elegant fireplace and dining room with 12-foot ceilings. Youâ??ll love the oversized family foyer which features a combination of a mudroom and laundry room. The stunning main level Ownerâ??s Retreat has soaring vaulted ceilings with lots of natural light streaming through the abundance of windows. The Ownerâ??s Bath features quartz countertops and a free-standing tub. The main level is complete with another bedroom and a study that could also be used as a second living room or formal dining room. The basement features an enormous game room, two additional bedrooms and a full bathroom.
- Type:
- Single Family
- Sq.Ft.:
- 2,116
- Status:
- Active
- Beds:
- 3
- Lot size:
- 0.06 Acres
- Year built:
- 2024
- Baths:
- 3.00
- MLS#:
- 9760948
ADDITIONAL INFORMATION
Ready in April. Mesa 2-story plan with 2 car garage in the new Monument Junction Cadence Collection neighborhood. 3 bedroom plus loft, 2.5 bath home. Cottage style exterior. This home is one side of a duplex. Kitchen features Shaker style maple cabinets in a pecan finish, Black Mist leathered granite countertops, island, pantry, and stainless steel appliances including gas range. The rear patio is conveniently accessed through sliding glass doors off of the dining room. Step in from the garage to a large owner's entry with a custom built in mud bench. The upper level master bath showcases an expanded shower with seat and sleek frameless shower surround, double sinks, and large walk-in closet. The primary bedroom is separated from the additional 2 bedrooms creating a quiet, serene space. The upper level also hosts a loft with bright windows and a laundry room. Home comes equipped with air conditioning, radon mitigation system and smart home package. Home is located in a covenant protected community. Seller incentives available.
Andrea Conner, Colorado License # ER.100067447, Xome Inc., License #EC100044283, [email protected], 844-400-9663, 750 State Highway 121 Bypass, Suite 100, Lewisville, TX 75067

Listing information Copyright 2024 Pikes Peak REALTOR® Services Corp. The real estate listing information and related content displayed on this site is provided exclusively for consumers' personal, non-commercial use and may not be used for any purpose other than to identify prospective properties consumers may be interested in purchasing. This information and related content is deemed reliable but is not guaranteed accurate by the Pikes Peak REALTOR® Services Corp.
Andrea Conner, Colorado License # ER.100067447, Xome Inc., License #EC100044283, [email protected], 844-400-9663, 750 State Highway 121 Bypass, Suite 100, Lewisville, TX 75067

Listings courtesy of REcolorado as distributed by MLS GRID. Based on information submitted to the MLS GRID as of {{last updated}}. All data is obtained from various sources and may not have been verified by broker or MLS GRID. Supplied Open House Information is subject to change without notice. All information should be independently reviewed and verified for accuracy. Properties may or may not be listed by the office/agent presenting the information. Properties displayed may be listed or sold by various participants in the MLS. The content relating to real estate for sale in this Web site comes in part from the Internet Data eXchange (“IDX”) program of METROLIST, INC., DBA RECOLORADO® Real estate listings held by brokers other than this broker are marked with the IDX Logo. This information is being provided for the consumers’ personal, non-commercial use and may not be used for any other purpose. All information subject to change and should be independently verified. © 2024 METROLIST, INC., DBA RECOLORADO® – All Rights Reserved Click Here to view Full REcolorado Disclaimer
| Listing information is provided exclusively for consumers' personal, non-commercial use and may not be used for any purpose other than to identify prospective properties consumers may be interested in purchasing. Information source: Information and Real Estate Services, LLC. Provided for limited non-commercial use only under IRES Rules. © Copyright IRES |
