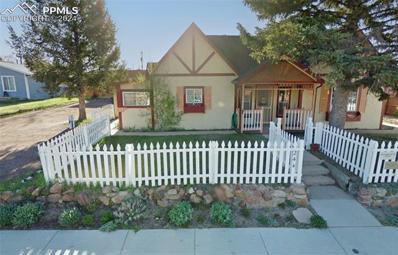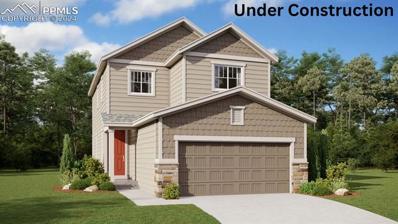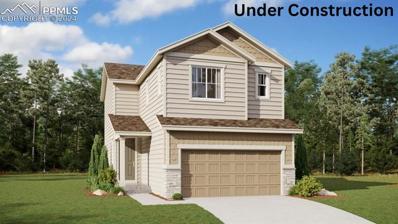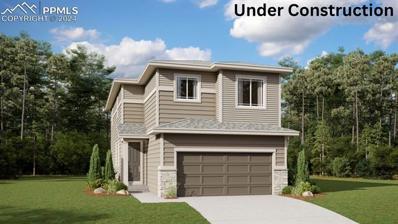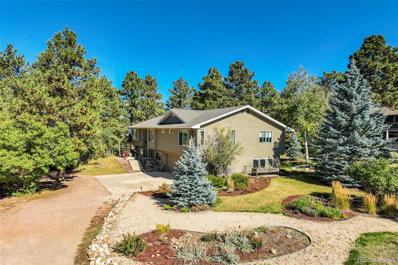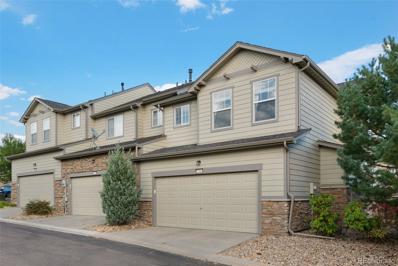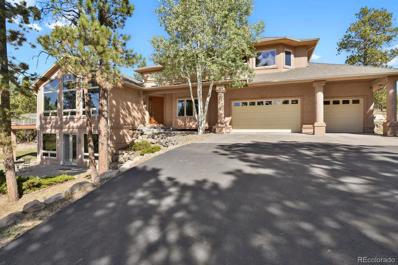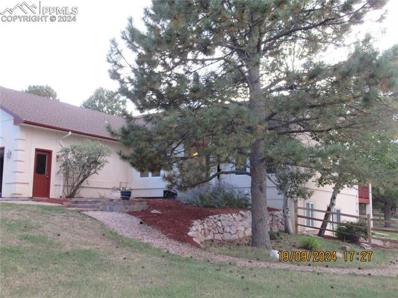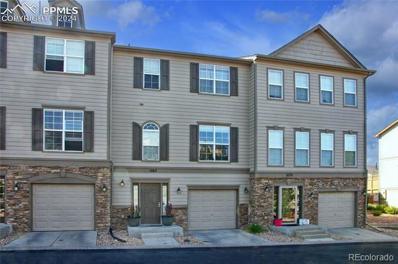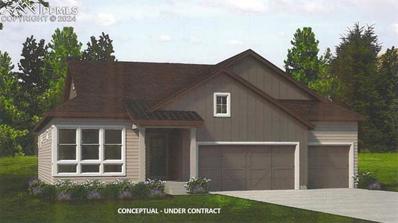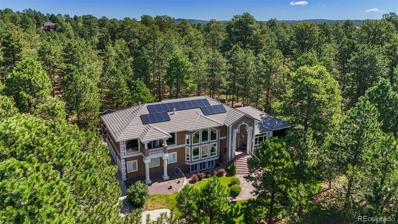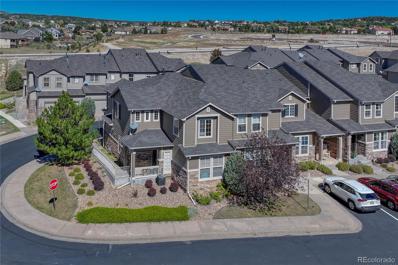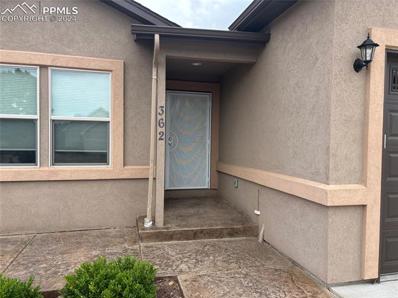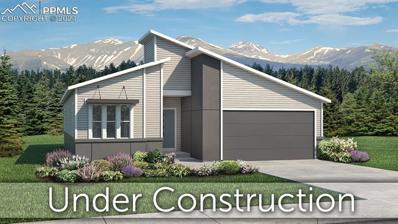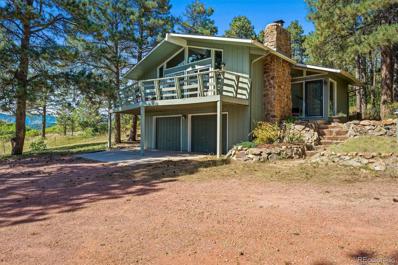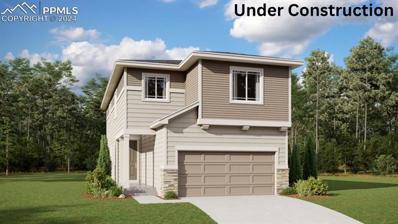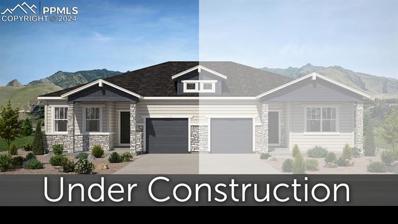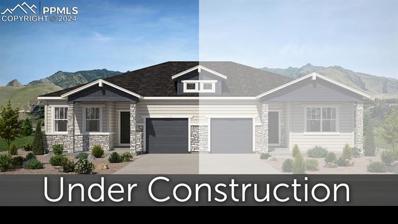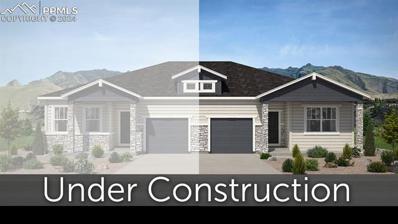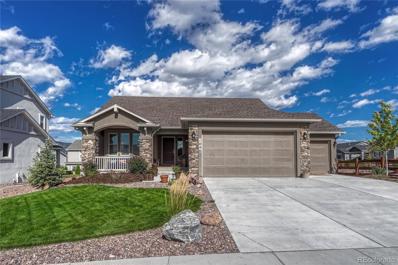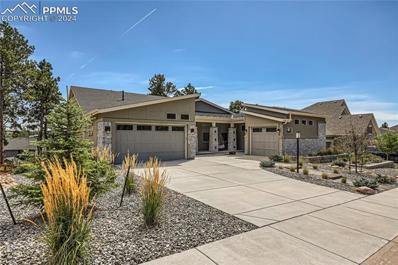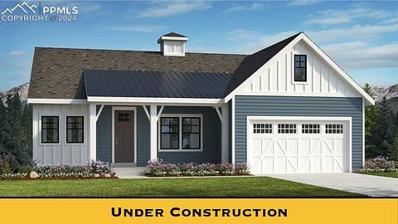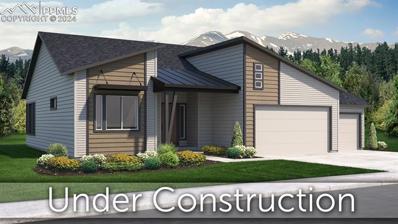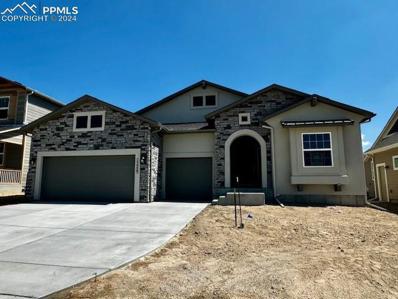Monument CO Homes for Rent
- Type:
- Single Family
- Sq.Ft.:
- 1,324
- Status:
- Active
- Beds:
- 3
- Lot size:
- 0.18 Acres
- Year built:
- 1914
- Baths:
- 1.00
- MLS#:
- 4229034
ADDITIONAL INFORMATION
Quaint Turn of the Century Ranch Style Home 1/2 Block from Main Street Monument. Three bedrooms, Full Bath, Large Kitchen with Nook and Walkout, Lots of Original Woodwork, Cute Playhouse in Back Yard, Small Cottage Included, Currently a STR. Must See This Property and All the Potential Here.
- Type:
- Single Family
- Sq.Ft.:
- 1,718
- Status:
- Active
- Beds:
- 3
- Lot size:
- 0.1 Acres
- Year built:
- 2024
- Baths:
- 3.00
- MLS#:
- 6857213
ADDITIONAL INFORMATION
**!!AVAILABLE NOW/MOVE IN READY!!**This Gardenia comes ready to impress with two stories of smartly inspired living spaces and designer finishes throughout. The main floor is ideal for entertaining with its open layout. The great room welcomes you to relax and offers views into the open dining room. The well-appointed kitchen features a quartz center island, walk-in pantry and stainless steel appliances. Added conveniences include a powder room and mudroom that leads to the 2-car garage. Retreat upstairs to find two generous bedrooms and shared bath that offer ideal accommodations for family or guests. The laundry rests outside the primary suite showcasing a private bath and a spacious walk-in closet.
- Type:
- Single Family
- Sq.Ft.:
- 1,647
- Status:
- Active
- Beds:
- 3
- Lot size:
- 0.1 Acres
- Year built:
- 2024
- Baths:
- 3.00
- MLS#:
- 6437413
ADDITIONAL INFORMATION
**!!AVAILABLE NOW/MOVE IN READY!!** This Azalea comes ready to impress with two stories of smartly inspired living spaces and designer finishes throughout. The main floor is ideal for entertaining with its open layout. The great room welcomes you to relax and offers views into the open dining room. The well-appointed kitchen features a quartz center island, walk-in pantry and stainless steel appliances. Added conveniences include a powder room and mudroom that leads to the 2-car garage. Retreat upstairs to find two secondary bedrooms and a shared bath that offer ideal accommodations for family or guests. The laundry rests outside the primary suite showcasing a private bath and a spacious walk-in closet.
- Type:
- Single Family
- Sq.Ft.:
- 1,905
- Status:
- Active
- Beds:
- 3
- Lot size:
- 0.1 Acres
- Year built:
- 2024
- Baths:
- 3.00
- MLS#:
- 8577020
ADDITIONAL INFORMATION
**!!AVAILABLE NOW/MOVE IN READY!!**This Verbena comes ready to impress with two stories of smartly inspired living spaces and designer finishes throughout. The main floor is ideal for entertaining with its open layout. The great room welcomes you to relax and offers views into the open dining room which flows into the well-appointed kitchen which features a quartz center island, walk-in pantry and stainless steel appliances. Added conveniences include a mudroom that leads to the 2-car garage. Retreat upstairs to find a cozy loft near two generous bedrooms and shared bath that offer ideal accommodations for family or guests. The laundry rests outside the primary suite showcasing a private bath and a spacious walk-in closet.
- Type:
- Single Family
- Sq.Ft.:
- 2,730
- Status:
- Active
- Beds:
- 4
- Lot size:
- 0.28 Acres
- Year built:
- 1994
- Baths:
- 3.00
- MLS#:
- 9591856
- Subdivision:
- Lake Woodmoor
ADDITIONAL INFORMATION
Nestled in the tranquil Pines of Woodmoor, this immaculate & fully updated home offers a perfect blend of privacy, luxury, & natural beauty. Backing directly to the famous Toboggan Hill & open space, this property boasts a serene setting with upgraded landscaping featuring scrub oak & ponderosa pines. Step outside to the partially covered deck or expansive patio with a hot tub, elegant paver walkways, & seating areas to enjoy the outdoors. The home’s exterior is low maintenance, featuring durable stucco & a new roof. Inside, enjoy modern upgrades including stylish light fixtures, custom blinds, upgraded door hardware, & a New Zealand wool carpet runner on the stairs. The upper level welcomes you with hardwood floors & vaulted ceilings that fill the space with natural light. The kitchen is a chef’s dream with granite countertops, upgraded cabinets, a custom backsplash, & a gas range. Step out to a large deck that overlooks the beautiful forest & open space. The great room is designed for comfort with vaulted ceilings, a gas fireplace, & a cozy window seat. Flexible spaces throughout the home offer endless possibilities—whether for a home office, dining room, or additional living areas, all with vaulted ceilings & crown molding. The spacious primary suite features vaulted ceilings & a luxurious 5-piece bath with heated floors, quartz counters, dual sinks, & a custom soaking tub. Two additional bedrooms share an updated bathroom with custom tile. On the lower level, a cozy family room awaits, along with a spacious laundry room, an additional bedroom with a fully updated ensuite bath, & a bonus room with cabinets & a sink. With a three-car garage boasting epoxy floors, this home offers easy access to parks, walking trails, ponds, & the Woodmoor Country Club, while being minutes from I-25. Don’t miss out on this ultimate Woodmoor retreat—schedule your showing today!
- Type:
- Townhouse
- Sq.Ft.:
- 1,625
- Status:
- Active
- Beds:
- 2
- Year built:
- 2009
- Baths:
- 3.00
- MLS#:
- 9733887
- Subdivision:
- Walters Commons
ADDITIONAL INFORMATION
This townhome is a must-see with its perfect blend of comfort, convenience, and scenic views! Located on a desirable corner lot, it features a spacious living area with brand-new carpet, ideal for relaxing or entertaining. The kitchen shines with hardwood floors, black and stainless appliances, and maple cabinetry. Upstairs, you’ll find two primary suites, each with walk-in closets and private ensuite bathrooms. A flexible loft area offers endless possibilities—perfect for a family room, home office, or extra space. The oversized two-car garage provides plenty of storage, while the charming covered patio lets you enjoy the mountain views. Enjoy easy access to Woodmoor trails and nearby hiking and biking paths. Perfectly situated between Colorado Springs and DTC. This townhome offers a rare combination of nature, convenience, and modern living—don't miss your chance to make it yours!
$1,100,000
810 Dolan Drive Monument, CO 80132
- Type:
- Single Family
- Sq.Ft.:
- 4,313
- Status:
- Active
- Beds:
- 4
- Lot size:
- 2.5 Acres
- Year built:
- 1999
- Baths:
- 4.00
- MLS#:
- 7206625
- Subdivision:
- Higby Estates
ADDITIONAL INFORMATION
The huge windows in the great room are focused on a dramatic, tree framed view of Pikes Peak. This home sits on one of the most dramatic view lots in Higby Estates. Here you find outstanding room sizes throughout: huge dining room and great room. Large kitchen with an abundance of cabinets and granite counter tops, spacious loft with built in shelving and its own deck, private master bedroom with sitting area, fireplace and access to deck. Huge game room with 8' doors to patio, wet bar, refrigerator and slate counter top. Two forced air gas furnaces, air conditioner, two humidifiers, central house attic fan, top of the line appliances. IPE Deck with iron railing, partially covered.
- Type:
- Single Family
- Sq.Ft.:
- 3,359
- Status:
- Active
- Beds:
- 5
- Lot size:
- 0.51 Acres
- Year built:
- 1999
- Baths:
- 3.00
- MLS#:
- 4048686
ADDITIONAL INFORMATION
Tranquility, Wildlife and a sense of community-minutes away in this cul-de-sac location. A lovely stucco rancher that was the home builders personal residence. This immaculate woodmoor home is solidly constructed with high end features such as like full wood casement windows, upgraded maple cabinets, solid # 1 oak flooring throughout the main level, upgrade carpeting. Outside we offer an elegant paver walkway that extends to a walkout basement that ushers you towards a 16 acre park. The home has vaulted ceilings a nice walkout deck, a fenced backyard, bright and open family space with a formal dining room and a main level study with leaded glass French doors, and yes this has all the requirements for another bedroom. You will be welcomed with vaulted ceilings, built ins, 2 fireplaces, a gas cook top stove, new built in oven - microwave unit, new dishwasher, and a washer/dryer in a separate room with lots of cabinet space. The main level master has vaulted ceilings, both a large 5 piece bathroom suite with a spacious walk in closet. The large garden level walkout basement contains a recreation room with a fireplace, built ins, 3 bedrooms, a full bath and an unfinished utility room (with a shop) and additional storage. There is an oversized insulated fully finished 3 car garage that includes, snow blower and riding mower and a winter sun driveway for easy snow removal. Easy access to the "I"-midway to to the Springs (Air Force Academy) and Denver. The Radon system is installed and there are newly installed gutter guards. AND don't forget award winning School District 38 schools. A lovely home at a lovely price!
- Type:
- Townhouse
- Sq.Ft.:
- 2,046
- Status:
- Active
- Beds:
- 4
- Year built:
- 2005
- Baths:
- 4.00
- MLS#:
- 7002042
- Subdivision:
- Walter Commons
ADDITIONAL INFORMATION
Welcome home to the quaint town of Monument! Great downtown shopping and restaurants, close to 1-25 with access to the Springs and Denver. This newly remodeled 4 bedroom, 4 bath home with loads of upgrades is waiting for you to call home!! Included in upgrades are new flooring throughout, new solid surface counters in kitchen and baths, ceiling fans, window coverings, custom dry stacked stone fireplace. Eat- in kitchen, newly finished cabinets, new dishwasher and breakfast bar. This beauty has one bedroom, bath and laundry area on the first floor, 2nd floor has eat-in kitchen, bath and open concept living with 9ft ceiling, a wall of windows with Plantation shutters and an amazing view of the Front Range. Master bath has new ceramic tile in shower and another bath upstairs has new subway tile in shower. Living room walks out to the deck where you can enjoy those warm summer nights. Simply Safe security system is in place as well. Award winning D38 schools, as well as Fox Run Park with hundreds of acres of trails. a dog park and picnic facilities. A small fee gives you access to the Woodmoor Barn Venue that can be used for parties, wedding, meetings, etc. Great location and price!!
- Type:
- Single Family
- Sq.Ft.:
- 3,465
- Status:
- Active
- Beds:
- 4
- Lot size:
- 0.16 Acres
- Year built:
- 2024
- Baths:
- 3.00
- MLS#:
- 6212234
ADDITIONAL INFORMATION
The wildly popular Massey floorplan is an open-concept ranch plan filled with our buyerâ??s most requested design aspects from several of our previous floorplans. The main level includes the dining room, family room, primary bedroom and bathroom, laundry room and an additional bedroom and bathroom. The kitchen, which opens into the family room, offers an impressive island with loads of cabinet and counter space and is perfect for any gathering. The impressive primary bedroom ensures privacy and convenience including both a 4-piece primary bath and spacious walk-in closet. The discrete yet convenient laundry room is located directly off the garage and offers plenty of extra space for folding clothes. The finished walk-out basement offers an extended rec room, wet bar, two additional bedrooms and a bathroom. A spacious 3-car garage comes included to help meet all your storage needs.
$1,799,000
17075 Viscount Court Monument, CO 80132
- Type:
- Single Family
- Sq.Ft.:
- 6,697
- Status:
- Active
- Beds:
- 4
- Lot size:
- 2.73 Acres
- Year built:
- 1995
- Baths:
- 6.00
- MLS#:
- 8603596
- Subdivision:
- Bent Tree Ii
ADDITIONAL INFORMATION
Welcome to a masterpiece of modern living nestled in the heart of Monument, Colorado. This exceptional estate is set on almost 3 sprawling acres of serene forest, and comes FULLY FURNISHED with interior furnishings befitting this level of luxury and sophistication. As you approach this grand residence, you’re greeted by an elegant facade and a sweeping driveway lined with trees. Step inside to discover a vast open floor plan that seamlessly blends grandeur with comfort. Expansive windows invite an abundance of natural light, showcasing the breathtaking views of the surrounding forest. This FULLY FURNISHED homes main level features a stunning great room, perfect for both quiet evenings and lively gatherings. The gourmet kitchen is a culinary artist's dream, outfitted with top-tier appliances, custom cabinetry, and an oversized island that serves as both a functional workspace and a centerpiece for entertaining. On the lower level you will find a private bedroom with ensuite bath perfect for guests, an entertaining basement that includes a home theater room, wet bar, and a spacious game room. This area is designed for maximum enjoyment, making it an ideal setting for hosting friends and family. The master suite sanctuary features breathtaking views of Pikes Peak, a fireplace & large open space. The master bath features a spa-like bathroom and huge walk in closet designed for two. The home boasts a range of other high end amenities such as a safe room, a comprehensive solar energy system that enhances sustainability while reducing utility costs, a whole home generator, an incredible sunroom that was used as a 5th bedroom, hot tub, a huge 3 car garage, and a concrete tile roof for ultimate durability. No detail has been overlooked in this remarkable home, where every element has been meticulously crafted to offer unparalleled luxury and comfort. Experience the epitome of refined living in Monument, Colorado, where this extraordinary estate awaits you.
- Type:
- Townhouse
- Sq.Ft.:
- 1,625
- Status:
- Active
- Beds:
- 2
- Lot size:
- 0.04 Acres
- Year built:
- 2005
- Baths:
- MLS#:
- 9757614
- Subdivision:
- Walters Commons
ADDITIONAL INFORMATION
Hard to find move-in ready end-unit townhome! This beautifully maintained home offers gleaming wood floors throughout the main level and stairs, plus a spacious, sun-filled loft—ideal for a home office, gym, or additional living area. The open, airy floor plan features a bright, expansive kitchen with a breakfast bar, a cozy dining nook, and two luxurious master suites, each boasting its own ensuite bath with dual vanities and large walk-in closets. Stay cool with central air during warm summer days, and enjoy the convenience of a generous 2-car garage with built-in storage cabinets. Take in breathtaking mountain views and the sight of Air Force Academy flyovers right from your home! With easy access to I-25, you're perfectly situated for commuting to Denver, DIA, Colorado Springs, or Pueblo. Nearby, you'll find an abundance of shops, restaurants, and some of the area's top parks and trails. This home offers the perfect blend of comfort, convenience, and lifestyle!
- Type:
- Single Family
- Sq.Ft.:
- 3,585
- Status:
- Active
- Beds:
- 4
- Lot size:
- 0.19 Acres
- Year built:
- 2021
- Baths:
- 3.00
- MLS#:
- 5771970
ADDITIONAL INFORMATION
Discover this stunning nearly new ranch-style home featuring 4 bedrooms and 3 bathrooms, perfectly situated in the sought-after Lewis Palmer School District and just a short walk from Lewis Palmer Elementary School. Experience the convenience of main-level living, where a spacious kitchen seamlessly flows into a combined living and dining area, ideal for entertaining. A private office with French doors provides a dedicated workspace. The primary suite is a true retreat, boasting a generous walk-in closet, an additional closet, and a luxurious 5-piece bathroom complete with a spacious walk-in shower. Another bedroom on the main level, located across from a full bathroom, offers flexibility as a nursery or exercise room. Venture downstairs to find a large recreation room brimming with potential, along with two more sizable bedroomsâ??each featuring walk-in closetsâ??and easy access to an additional full bathroom with double sinks. The maintenance-free backyard is an outdoor oasis, equipped with a concrete patio, ample space for a fire pit, and even a barrel sauna for relaxation. The three-car garage includes a convenient access door to the yard. Donâ??t miss your chance to see this immaculate homeâ??schedule a viewing today!
- Type:
- Other
- Sq.Ft.:
- 2,522
- Status:
- Active
- Beds:
- 4
- Lot size:
- 0.17 Acres
- Year built:
- 2018
- Baths:
- 3.00
- MLS#:
- 5077016
ADDITIONAL INFORMATION
Wow, immaculate newer ranch style home in the heart of Monument! This attached ranch-floorplan home has high quality finishes, including black quartz counter tops, white shaker soft-close cabinets and sturdy washed wood look vinyl flooring. Walk in to the bright main level that features an open floorplan, bathed in natural light with lofty vaulted ceilings and custom light fixtures. The kitchen features a generous island, gas range cooktop, pantry and plenty of storage. The primary bedroom with en-suite bathroom is also on the main level and includes a walk-in closet. The main level also includes an additional bedroom, full bathroom with laundry hookups, walkout to deck, dining area and living room. Downstairs is fully finished and features more high ceilings, kitchenette with white quartz countertops, two more bedrooms and a full bathroom. All living areas have hard surface flooring. Finished garage with entry keypad, stamped concrete entry. Fenced yard with storage pads, circular driveway for easy pull-through. walk to parks, shopping and restaurants! Easy access to Tri-Lakes hiking and biking trails, I-25, the Air Force Academy, Colorado Springs, Castle Rock and Denver!
- Type:
- Single Family
- Sq.Ft.:
- 2,895
- Status:
- Active
- Beds:
- 4
- Lot size:
- 0.17 Acres
- Year built:
- 2024
- Baths:
- 3.00
- MLS#:
- 5343731
ADDITIONAL INFORMATION
Ready in February. Jubilee ranch plan in Monument Junction. 4 bedrooms, 3 baths, 2 car garage home. Contemporary exterior. The kitchen features maple cabinets in a dusk finish, crisp Frost White Quartz countertops, pantry, and stainless steel appliances including gas range. On the main level the great room features a fireplace. From the dining nook walk about onto a covered patio perfect for entertaining and relaxing. Master suite has shower with seat, sleek frameless shower surround, double vanity and walk-in closet. The basement hosts a large rec room, two bedrooms, each with walk-in closets, and one full bath. The basement also provides plenty of unfinished storage space. The home comes equipped with air conditioning, smart home package and radon mitigation system. Seller incentives available. Home is in a covenant protected community.
- Type:
- Single Family
- Sq.Ft.:
- 2,181
- Status:
- Active
- Beds:
- 4
- Lot size:
- 0.9 Acres
- Year built:
- 1968
- Baths:
- 3.00
- MLS#:
- 9387431
- Subdivision:
- Woodmoor Oaks
ADDITIONAL INFORMATION
Stunning mid-century modern home has a great connection to natural surroundings on a densely wooded .9 acre lot with mountain views. Imagine feeling like you are in the mountains only minutes away from city life. With breathtaking mountain views as your backdrop, this home’s design brings the outdoors in - vaulted wood ceilings, exposed beams, expansive windows for lots of natural light. The large living room has a wood burning stove and access to the wrap around deck from double sliding doors in the living and dining rooms. Enjoy stunning sunsets from the south facing main deck, west facing side deck with access to the backyard and kitchen sliding doors. The remodeled kitchen is a chef's dream, complete with a large quartz island with a cooktop, sleek stainless farm sink, double ovens, subway tile backsplash, new lighting, and spacious pantry - all designed for both functionality and style. Your primary suite is a serene retreat with mountain views and a spa-like ensuite bathroom with new dual vanity and shower. Bedrooms #2 and #3 share an updated bath with a sleek new tub and tile. Downstairs the oversized family room offers endless possibilities, from a workout space to an entertainment hub. The non-conforming 4th bedroom serves as a flexible office space, attached to an updated bathroom. With a new furnace, electrical panel, and access to an oversized 2-car garage, this home is as practical as it is beautiful. Surrounded by majestic pine trees and low-maintenance landscaping, this private retreat offers unparalleled privacy with no side neighbors, backing onto the tranquil fields of Palmer Ridge High School. Located in the charming community of Monument, between Colorado Springs and Castle Rock, you'll find everything from quaint shops, inviting restaurants, and scenic fishing lake and the picturesque Santa Fe Trail which goes to Colorado Springs. Discover a lifestyle where mountain tranquility meets modern convenience - this is the home you’ve been waiting for!
- Type:
- Single Family
- Sq.Ft.:
- 2,010
- Status:
- Active
- Beds:
- 3
- Lot size:
- 0.1 Acres
- Year built:
- 2024
- Baths:
- 3.00
- MLS#:
- 3782891
ADDITIONAL INFORMATION
**!!AVAILABLE NOW/MOVE IN READY!!**This Wintergreen comes ready to impress with two stories of smartly inspired living spaces and designer finishes throughout. The main floor is ideal for entertaining with its open layout. The well-appointed kitchen showcases a quartz center island, stainless steel appliances and pantry. Beyond, the open dining room flows into the expansive great room. Retreat upstairs to find a cozy loft, two secondary bedrooms with a shared bath and a primary suite that showcases a spacious walk-in closet and private bath.
- Type:
- Single Family
- Sq.Ft.:
- 1,058
- Status:
- Active
- Beds:
- 2
- Lot size:
- 0.08 Acres
- Year built:
- 2024
- Baths:
- 2.00
- MLS#:
- 5093752
ADDITIONAL INFORMATION
Ready in March. Valley ranch plan with 1 car garage in the new Monument Junction Cadence Collection neighborhood. 2 bedroom, 2 bath home. This home is one side of a duplex. Kitchen features Shaker-style white cabinets, Simply Grey Quartz countertops, island that seats 3, pantry, and stainless steel appliances including gas range. The main level master bedroom hosts a walk-in closet. The master bath showcases a shower with seat and vanity with double sinks. The master bedroom is separated from the secondary bedroom creating a quiet, serene space. Enjoy the outdoors on the rear patio accessed from the great room. Home comes equipped with blinds in the bedrooms and bath, air conditioning, smart home package and radon mitigation system. Home is located in a covenant protected community. Seller incentives available. Full yard xeriscaping included.
- Type:
- Single Family
- Sq.Ft.:
- 1,058
- Status:
- Active
- Beds:
- 2
- Lot size:
- 0.07 Acres
- Year built:
- 2024
- Baths:
- 2.00
- MLS#:
- 4623896
ADDITIONAL INFORMATION
Ready in January. Valley ranch plan with 1 car garage in the new Monument Junction Cadence Collection neighborhood. 2 bedroom, 2 bath home. This home is one side of a duplex. Kitchen features Shaker-style white cabinets, crisp Frost White Quartz countertops, island that seats 3, pantry, and stainless steel appliances including gas range. The main level master bedroom hosts a walk-in closet. The master bath showcases a shower with seat and vanity with double sinks. The master bedroom is separated from the secondary bedroom creating a quiet, serene space. Enjoy the outdoors on the rear patio accessed from the great room. Home comes equipped with blinds in the bedrooms and bath, air conditioning, smart home package and radon mitigation system. Home is located in a covenant protected community. Seller incentives available. Full yard xeriscaping included.
- Type:
- Single Family
- Sq.Ft.:
- 1,058
- Status:
- Active
- Beds:
- 2
- Lot size:
- 0.07 Acres
- Year built:
- 2024
- Baths:
- 2.00
- MLS#:
- 5195243
ADDITIONAL INFORMATION
Ready in January. Valley ranch plan with 1 car garage in the new Monument Junction Cadence Collection neighborhood. 2 bedroom, 2 bath home. This home is one side of a duplex. Kitchen features Shaker-style maple cabinets in a charcoal finish, crisp Frost White Quartz countertops, island that seats 3, pantry, and stainless steel appliances including gas range. The main level master bedroom hosts a walk-in closet. The master bath showcases a shower with seat and vanity with double sinks. The master bedroom is separated from the secondary bedroom creating a quiet, serene space. Enjoy the outdoors on the rear patio accessed from the great room. Home comes equipped with blinds in the bedrooms and bath, air conditioning, smart home package and radon mitigation system. Home is located in a covenant protected community. Seller incentives available. Full yard xeriscaping included.
- Type:
- Single Family
- Sq.Ft.:
- 2,644
- Status:
- Active
- Beds:
- 4
- Lot size:
- 0.16 Acres
- Year built:
- 2021
- Baths:
- 3.00
- MLS#:
- 6857018
- Subdivision:
- Jackson Creek North
ADDITIONAL INFORMATION
Remarkable one-owner Home in Monument! Welcome to your move in ready home in Monument. This well kept 4-bedroom, 3-bathroom home boasts an open floorplan on the main level and an impressive 3+ car extended garage, perfect for all your storage and hobby needs. Situated on a desirable corner lot, this fully landscaped and fenced property(saving you money and inconvenience compared to a new construction home) offers easy access to the playground across the street, mountain views and an extended patio that is perfect for entertaining or relaxing in the evening. The patio features a natural gas line and 220v outlet(all ready for a hot tub), catering to all your outdoor cooking and entertainment needs. You’ll find a wealth of upgrades in this home that elevate the living experience, including: Elegant Stucco and Stone Exterior: Curb appeal that stands out in the neighborhood. Inviting Floor-to-Ceiling Stone Fireplace: A cozy focal point for your living space. Gourmet Kitchen: Featuring upgraded cabinets, quartz countertops, a stylish backsplash, a gas stove, and a new garbage disposal. Hand-Troweled Walls: Adding a touch of sophistication and texture throughout the home. Upgraded Interior Features: Including railings, doors, carpet, wooden window sills, and bath tiles for a modern finish. Potential to add a sauna: basement has 220 for an indoor sauna. Energy Efficiency: With air conditioning and a fresh air exchange system installed. Conveniently located with easy access to I-25, you'll enjoy the balance of suburban tranquility and quick commutes. Don’t miss your chance to own this exceptional home that perfectly blends luxury and functionality.*Buyer to verify all square footage information, HOA info, metro district info, and zoning information.
$1,249,999
16261 Thunder Cat Way Monument, CO 80132
- Type:
- Single Family
- Sq.Ft.:
- 5,183
- Status:
- Active
- Beds:
- 5
- Lot size:
- 0.35 Acres
- Year built:
- 2018
- Baths:
- 6.00
- MLS#:
- 9670125
ADDITIONAL INFORMATION
Exquisite luxury home in prestigious Sanctuary Pointe offering stunning craftsmanship, modern technology, and award-winning D-38 schools! A beautifully designed open floor plan, main level living, 2 fireplaces, gourmet kitchen with white maple cabinetry and polished granite, Fairhaven Restoration plank flooring, butlerâ??s pantry with built-in coffee station, magnificent great room with walls of windows, main level master retreat, walk out lower level with state-of-the-art theater area, wet bar, 2 separate garages with custom workshop, and premier outdoor living including a park-like yard, multiple decks/patios, and Front Range views all showcase this magnificent home. A covered front entry welcomes you inside to open living/dining areas surrounded by walls of windows, and the great room balances elegance and modern touches with bold metal accents, fireplace, and glass doors opening to a composite deck with fan stub-outs and gas line. The chefâ??s kitchen boasts maple wood, rich granite, stainless steel appliances, gas cooktop/double ovens, large island, and a butler's pantry for meal staging, and 2 nearby dining areas offer ample space for entertaining. The master suite is a private sanctuary with sunlight-filled windows and deck access, and the spa-like master bath features a 2-person soaking tub, double shower, smart toilet/bidet, makeup vanity, backlit mirror wiring, and a walk-in closet. A 2nd en-suite bedroom and an executive office complete the main level. The walk-out lower level boasts a theater area, fireplace, tremendous wet bar, and 3 additional bedrooms, and opens to a flagstone patio, gas firepit, and private yard backing to a rear cul-de-sac. Other home amenities include 2 laundry areas, theater/sound equipment, 2 sheds, hot tub wiring, bedroom 5x CAT6 coax wiring, landscaping lights, and garage 208V/220V outlets/dedicated 20 amp service. In a tranquil location near trails, parks, and with easy access to I-25, this incredible home is not to be missed!
- Type:
- Single Family
- Sq.Ft.:
- 2,861
- Status:
- Active
- Beds:
- 4
- Lot size:
- 0.13 Acres
- Year built:
- 2024
- Baths:
- 3.00
- MLS#:
- 3582518
ADDITIONAL INFORMATION
Discover Luxury Living in this Stunning 4-Bedroom, 3-Bathroom Villa! Welcome to your dream home! This beautifully designed villa offers the perfect blend of elegance, comfort, and convenience. Boasting 4 spacious bedrooms and 3 modern bathrooms, itâ??s the ideal space for families or those who love to entertain. From the moment you walk in, you'll notice the high-end upgrades throughout â?? from sleek countertops to premium flooring and contemporary finishes, every detail has been thoughtfully curated. The open-concept layout flows effortlessly, creating a bright and airy atmosphere thatâ??s perfect for both relaxation and gatherings. One of the standout features is its low-maintenance lifestyle â?? no more worrying about yard work or exterior upkeep! Spend your weekends enjoying the nearby amenities instead. Located in the exclusive Home Place Ranch neighborhood, this villa offers easy access to local shops, restaurants, and schools, ensuring everything you need is within reach. Don't miss out on this incredible opportunity! Experience luxurious, low-maintenance living at its finest.
- Type:
- Single Family
- Sq.Ft.:
- 2,948
- Status:
- Active
- Beds:
- 4
- Lot size:
- 0.31 Acres
- Year built:
- 2024
- Baths:
- 3.00
- MLS#:
- 5018162
ADDITIONAL INFORMATION
Ready in February. Rosewood ranch plan in Forest Lakes. Contemporary exterior. 4 bedroom, 3 baths, 3 car garage home. Gourmet kitchen layout features split finish cabinets of Shaker-style doors in dusk and a black painted island, Terra Luna Quartz countertops, corner pantry, and black stainless steel KitchenAid appliances including gas cooktop with exterior venting hood. Light and bright open great room, kitchen and dining area. Master bath is separated from the bedroom by a barn door. The master bath features double sinks, large shower with seat and sleek frameless shower surround, and linen closet. Finished garden level basement hosts rec room with wet bar, 2 bedroom, and a full bathroom. Unfinished storage room includes a bath rough-in and can be finished as an ensuite bedroom. Enjoy relaxing on the expanded covered rear deck which backs to an open space hillside. Home comes equipped with air conditioning, radon mitigation system and smart home package. Seller incentives available.
- Type:
- Single Family
- Sq.Ft.:
- 3,560
- Status:
- Active
- Beds:
- 5
- Lot size:
- 0.16 Acres
- Year built:
- 2024
- Baths:
- 4.00
- MLS#:
- 8135263
ADDITIONAL INFORMATION
Ready now! Paradise floorplan in Monument Junction. Ranch style, 3 car, 5 bedroom, 4 bath home with finished basement. Gourmet layout kitchen features maple cabinets in a dusk finish, elegant Terra Luna Quartz countertops, corner pantry, stainless steel appliances including 36" gas cooktop with direct vent hood. Great room features fireplace. The covered patio is conveniently accessed from the large sliding glass doors in the great room. Home comes equipped with smart home package and air conditioning. Basement has 1 foot taller ceilings and offers a large rec room with wet bar, 3 bedroom and 2 baths. Garage has 4' forward extension on the 2 car bay to create extra space for longer vehicles and storage. Home is located in a covenant protected community. Seller incentives available.
Andrea Conner, Colorado License # ER.100067447, Xome Inc., License #EC100044283, [email protected], 844-400-9663, 750 State Highway 121 Bypass, Suite 100, Lewisville, TX 75067

Listing information Copyright 2024 Pikes Peak REALTOR® Services Corp. The real estate listing information and related content displayed on this site is provided exclusively for consumers' personal, non-commercial use and may not be used for any purpose other than to identify prospective properties consumers may be interested in purchasing. This information and related content is deemed reliable but is not guaranteed accurate by the Pikes Peak REALTOR® Services Corp.
Andrea Conner, Colorado License # ER.100067447, Xome Inc., License #EC100044283, [email protected], 844-400-9663, 750 State Highway 121 Bypass, Suite 100, Lewisville, TX 75067

Listings courtesy of REcolorado as distributed by MLS GRID. Based on information submitted to the MLS GRID as of {{last updated}}. All data is obtained from various sources and may not have been verified by broker or MLS GRID. Supplied Open House Information is subject to change without notice. All information should be independently reviewed and verified for accuracy. Properties may or may not be listed by the office/agent presenting the information. Properties displayed may be listed or sold by various participants in the MLS. The content relating to real estate for sale in this Web site comes in part from the Internet Data eXchange (“IDX”) program of METROLIST, INC., DBA RECOLORADO® Real estate listings held by brokers other than this broker are marked with the IDX Logo. This information is being provided for the consumers’ personal, non-commercial use and may not be used for any other purpose. All information subject to change and should be independently verified. © 2024 METROLIST, INC., DBA RECOLORADO® – All Rights Reserved Click Here to view Full REcolorado Disclaimer
Monument Real Estate
The median home value in Monument, CO is $718,000. This is higher than the county median home value of $456,200. The national median home value is $338,100. The average price of homes sold in Monument, CO is $718,000. Approximately 74.49% of Monument homes are owned, compared to 22.92% rented, while 2.59% are vacant. Monument real estate listings include condos, townhomes, and single family homes for sale. Commercial properties are also available. If you see a property you’re interested in, contact a Monument real estate agent to arrange a tour today!
Monument, Colorado has a population of 10,026. Monument is more family-centric than the surrounding county with 38.38% of the households containing married families with children. The county average for households married with children is 34.68%.
The median household income in Monument, Colorado is $102,278. The median household income for the surrounding county is $75,909 compared to the national median of $69,021. The median age of people living in Monument is 39.8 years.
Monument Weather
The average high temperature in July is 82.8 degrees, with an average low temperature in January of 15.5 degrees. The average rainfall is approximately 20.7 inches per year, with 95.6 inches of snow per year.
