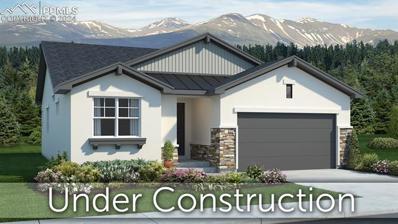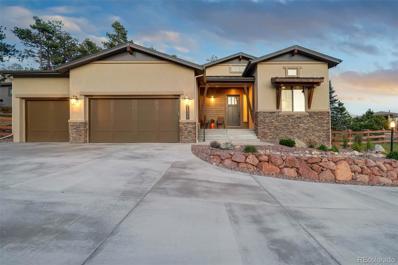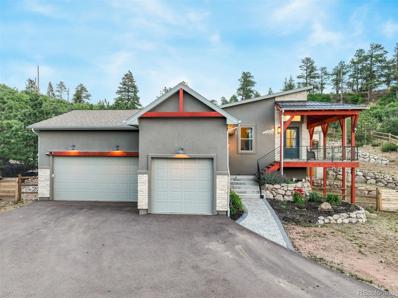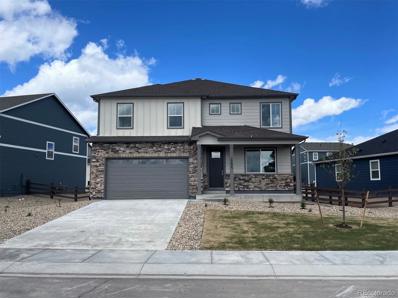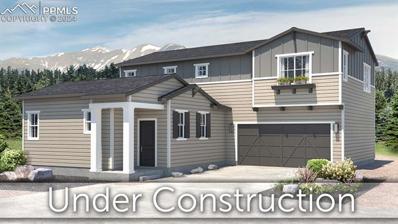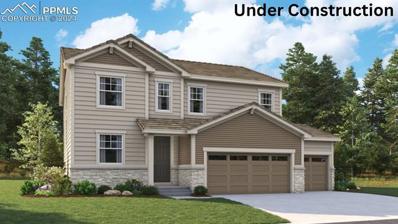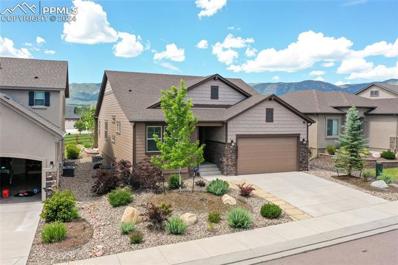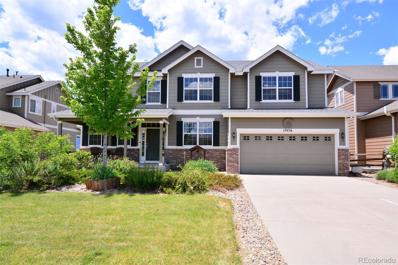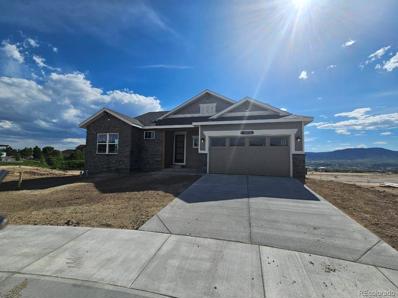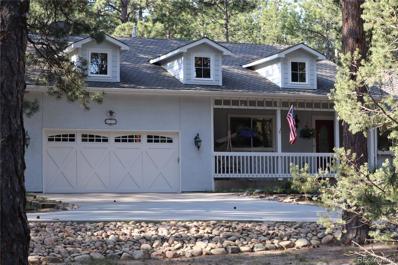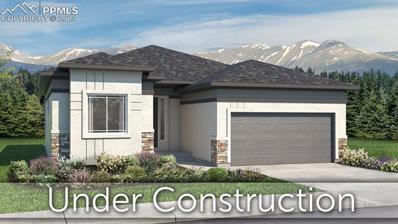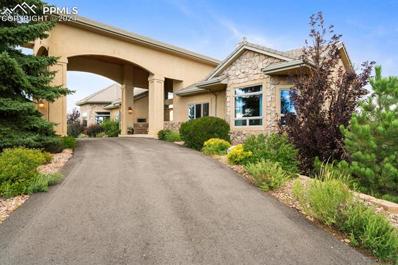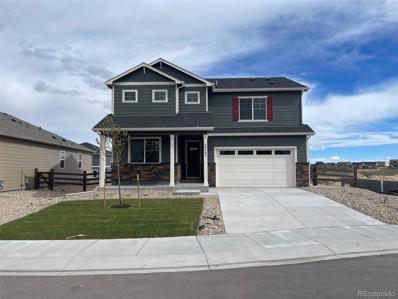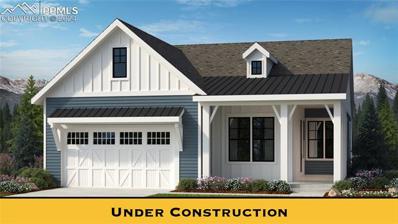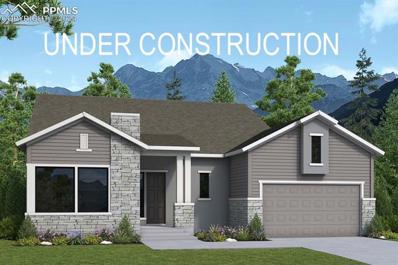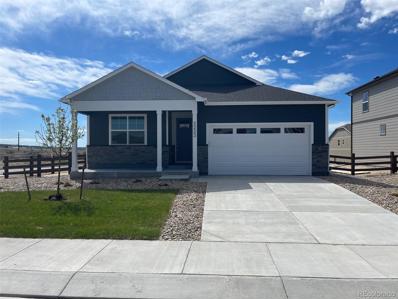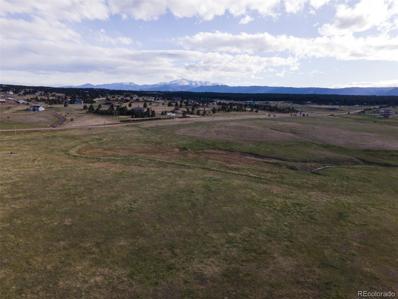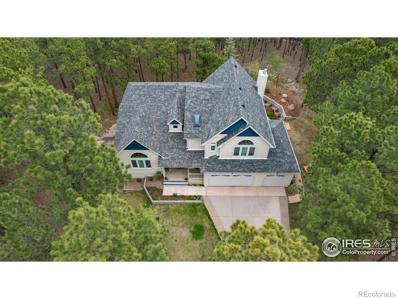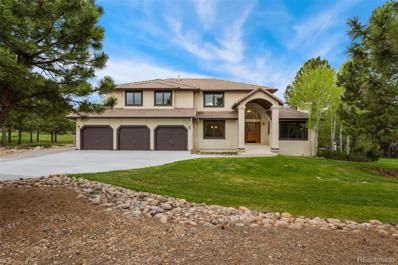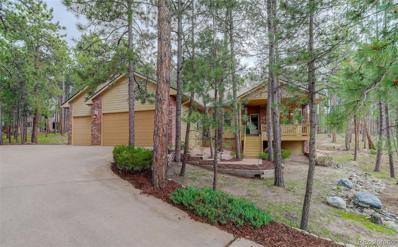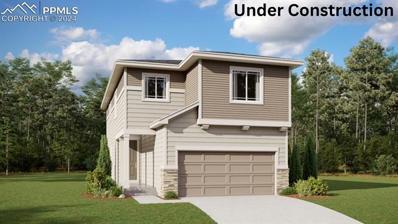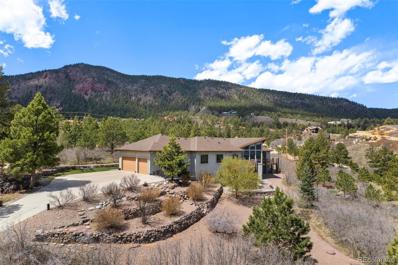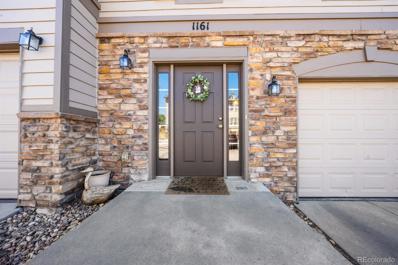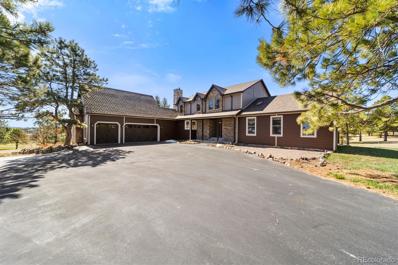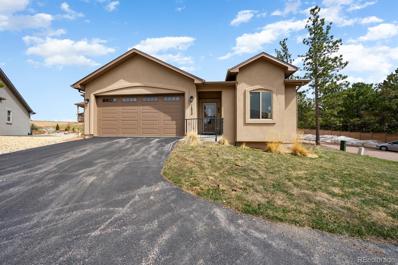Monument CO Homes for Rent
- Type:
- Single Family
- Sq.Ft.:
- 3,016
- Status:
- Active
- Beds:
- 4
- Lot size:
- 0.18 Acres
- Year built:
- 2024
- Baths:
- 3.00
- MLS#:
- 9530164
ADDITIONAL INFORMATION
Ready now! Celebration ranch plan in the brand new Monument Junction neighborhood. 4 bedroom, 3 bath, 2 car plus 1/2 tandem garage home. Kitchen features maple Shaker style cabinets in an espresso finish, Bianco Tiza Quartz countertops, pantry, and stainless steel appliances including gas range. Great room includes fireplace. Master bath showcases expanded shower with sleek frameless shower surround and double sinks. Finished basement hosts 1' taller ceilings and includes 2 bedrooms, 1 bathroom and recreation room. Home comes equipped with air conditioning, radon mitigation system, and smart home package. Exterior living space off of great room features a patio with a gas line for a grill. Garage includes a 4' forward extension to accommodate longer vehicles or provide additional storage. Home is located in a covenant protected community. Seller incentives available.
$1,150,000
16321 Tree Top Court Monument, CO 80132
- Type:
- Single Family
- Sq.Ft.:
- 3,631
- Status:
- Active
- Beds:
- 5
- Lot size:
- 0.45 Acres
- Year built:
- 2021
- Baths:
- 4.00
- MLS#:
- 7219765
- Subdivision:
- Other
ADDITIONAL INFORMATION
Luxury living in Sanctuary Pointe. Loaded w/upgrades, 2022 Built Saddletree Palisade on .45-acre lot on a cul-de-sac, offeringawe inspiring views of Pikes Peak. Walk to neighborhood park/playground, community walking trails & more. When you stepinside, you'll be captivated by the impressive level of craftsmanship & attn to details. Loaded w/the latest modern amenities & designer finishes. Great rm w/beamed ceilings, flr-to-ceiling stacked stone feature wall w/FP wood mantle, flr to ceilingwindows framing the views, solid oak hardwd flrs & wall of glass create an ambiance of sophistication. The gourmet kitchen hasviews of the mtns, high end cabinets, walk-in pantry, gas range top, wall mounted oven/microwave, expansive granite counters,oversized island w/brkfst bar & designer lighting. The adj dining area offers a large space to entertain surrounded by views.From here walk out to covered concrete patio w/built-in gas line, can lighting & access to the huge lvl fenced backyard. Theprivate backyard has large gas firepit w/paver patio capturing Pikes Peak views.The main lvl primary suite has views of thelandscape, sitting area, hardwd flrs, large walk-thru closet & barn dr to adj spa like bathrm. The 5pc primary bath offers tile flr,large dble vanities, custom mirror/lighting, a standalone soaking tub & large zero threshold shower w/bench. Main leveloffice/bedrm has incredible views of Pikes Peak, plantation shutters, hardwd flrs & nearby full bath w/designer tilefloor.Modern black metal railing leads you down to the finished bsmnt. Open family rm w/ wet bar. 2nd suite in lower lvl offerstextured carpet & private full bath. 2 add large lower lvl beds both have deep closets and easy access to hallway full bath. Mainlvl laundry/mud rm w/sink, cabinets & hanging racks. Protected private front driveway w/rm for multiple vehicles. This newhome offers all the modern amenities on a private lot minutes from D 38 schools, shopping, entertainment, USAFA, & I-25.
$1,274,000
4840 Limestone Road Monument, CO 80132
- Type:
- Single Family
- Sq.Ft.:
- 3,511
- Status:
- Active
- Beds:
- 5
- Lot size:
- 1.73 Acres
- Year built:
- 2021
- Baths:
- 4.00
- MLS#:
- 3269206
- Subdivision:
- Red Rock Ranch
ADDITIONAL INFORMATION
Discover a contemporary masterpiece nestled on 1.73 acres at the base of the mountains, offering panoramic views of the city, stunning rock formations, and the national forest. This exceptional home, crafted with care by a mother-daughter team, has been thoughtfully designed to blend quality, beauty, and functionality seamlessly. Enjoy the natural beauty just steps away, with trails to the national forest only a two-minute walk from your door. Embrace seamless indoor/outdoor living with 45 feet of covered deck featuring glass railings and a private fire pit, an expansive patio accessible from the kitchen, and perfectly positioned windows framing the breathtaking outdoors. No expense was spared in this home, featuring beautiful wide-plank hardwood flooring, designer custom tile work, and hand-picked stone slabs. The open-concept kitchen, living, and dining areas flow onto a large deck with stunning views, creating an ideal space for entertaining. The kitchen boasts a 5-burner induction stove, smart double oven, luxury dishwasher and refrigerator, and a hammered stainless steel farm sink. Retreat to the luxurious master bathroom, complete with a striking black free-standing tub, double vanity, and an indulgent shower. The attached extraordinary closet includes a custom dressing table and shelving. The oversized garage offers 800 square feet with 14-foot ceilings, while the exterior decks and patios provide an additional 600 square feet of living and entertaining space. This wonderful new home is ready to create beautiful memories.
- Type:
- Single Family
- Sq.Ft.:
- 2,652
- Status:
- Active
- Beds:
- 5
- Lot size:
- 0.22 Acres
- Year built:
- 2024
- Baths:
- 3.00
- MLS#:
- 7546879
- Subdivision:
- Willow Springs Ranch
ADDITIONAL INFORMATION
**Ready Now** Beautiful, brand new home nestled on a quiet cul-de-sac on the beautiful West side of Monument. The Henley is a gorgeous 2-story home offering 5 bedrooms, 3 bathrooms, a loft and main level study. With phenomenal views and spacious rooms, this is an amazing layout. Featuring a huge quartz, kitchen island, upgraded standard features, and an oversized laundry room to do your household duties in style! The covered rear patio offers a wonderful place to sit and enjoy the large backyard with view of Mount Hermon. ***Photos are representative and not of actual property***
- Type:
- Single Family
- Sq.Ft.:
- 2,142
- Status:
- Active
- Beds:
- 3
- Lot size:
- 0.09 Acres
- Year built:
- 2024
- Baths:
- 3.00
- MLS#:
- 8348051
ADDITIONAL INFORMATION
Ready now! Moonflower 2-story plan in The Foursquare Collection at Monument Junction. 3 bedroom, 2.5 bath, 2 car garage home. As you step through the front entry, you'll be greeted by a charming den and a conveniently located powder bath. The open floor plan seamlessly flows into a spacious great room, perfect for both relaxation and entertaining. Adjacent to the great room, you'll find a dining area that opens up to a covered patio, ideal for alfresco dining and outdoor enjoyment. The kitchen boasts Shaker style maple cabinets in a sophisticated charcoal stain, complemented by stunning Carrara Delphi Quartz countertops. A large island, capable of seating four, serves as a focal point for gatherings and casual meals. The kitchen also features a pantry and stainless steel appliances, including a gas range. Head upstairs to the master suite, a serene haven located on one side of the upper level for maximum privacy. The master bedroom includes a bathroom with a spacious shower, a vanity with dual sinks, and a generous walk-in closet. Separated from the master suite the two additional bedrooms provide ample space and comfort. These bedrooms share a well-appointed secondary bath. Blinds are included in the upper level beds and baths. The upper level also includes a laundry room equipped with cabinets and countertop, adding convenience to your daily routine. The home comes equipped with air conditioning, smart home package, and active radon mitigation system. Full yard landscaping and a fence provide a beautifully manicured yard and privacy for your family. This home is nestled in a beautiful brand-new, covenant-protected community in Monument. Seller incentives are available.
- Type:
- Single Family
- Sq.Ft.:
- 3,654
- Status:
- Active
- Beds:
- 5
- Lot size:
- 0.22 Acres
- Year built:
- 2024
- Baths:
- 4.00
- MLS#:
- 1940417
ADDITIONAL INFORMATION
**!!AVAILABLE NOW/MOVE IN READY!!**This Hemingway comes ready to impress with two stories of smartly inspired living spaces and designer finishes throughout. The main floor is ideal for entertaining with its open layout. The great room welcomes you to relax near the corner fireplace and offers views of the covered patio. The gourmet kitchen impresses any level of chef with its large quartz center island, walk-in pantry and stainless steel appliances and flows into a beautiful sunroom. A flex room, powder bath and mudroom complete the main floor. Retreat upstairs to find three generous bedrooms and shared bath that provide ideal accommodations for family or guests. A comfortable loft and the laundry room rests near the primary suite which showcases a private deluxe bath and spacious walk-in closet. If that wasn't enough, this home includes a finished basement that boasts a wide-open rec room, an additional bedroom and a shared bath.
- Type:
- Single Family
- Sq.Ft.:
- 3,118
- Status:
- Active
- Beds:
- 4
- Lot size:
- 0.13 Acres
- Year built:
- 2017
- Baths:
- 3.00
- MLS#:
- 5860111
ADDITIONAL INFORMATION
Welcome to luxurious ranch-style living at its finest in Monument's highly sought-after Forest Lakes neighborhood. The exterior showcases a covered entry with stone accents, complemented by beautifully xeriscaped front & back yards, tandem 3 car gar & covered back patio w/gas line for outdoor grilling. Outside, enjoy views of the mountains & green space/pocket park, enhancing the tranquility of the setting. Step inside to discover the elegance of the Classic Celebration model, featuring an open floor plan highlighted by LVP floors throughout the main living areas w/plantation shutters & Heat N Glo gas fireplace w/stone surround in great room. The kitchen is a chef's delight w/stainless steel appliances, including gas range/oven & refrigerator, quartz countertops, pantry, island/breakfast bar, coffee bar, pendant lights & under cabinet lighting. The master suite is a retreat w/4-piece bath boasting an oversized shower w/frameless enclosure & walk-in closet w/wood shelving. Plantation shutters adorn the windows and a barn door adds character to the master bath. An additional bedroom & full bath on the main level offers comfort & flexibility, while the main level laundry area includes sink & built-in bench w/cubbies. Entertain in style in the fully finished basement, complete w/wet bar & refrigerator. The basement also boasts 9' ceilings, providing an airy feel & ample space for gatherings. 2 additional bedrooms & large full bath round out the basement. This home not only offers luxury living but also access to well-maintained parks, walking trails, fishing & water recreation at Bristlecone Lake, and you are a quick walk away from Pinon Lake. The community fosters a sense of belonging w/regular events & activities. Conveniently located w/easy access to I-25, Castle Rock, Denver & 20-25 minutes to downtown Colorado Springs. This is a rare opportunity to own a well-crafted home in one of Monument's most desirable neighborhoods; experience the epitome of Colorado living.
$675,000
17456 Quarry Way Monument, CO 80132
- Type:
- Single Family
- Sq.Ft.:
- 2,818
- Status:
- Active
- Beds:
- 4
- Lot size:
- 0.2 Acres
- Year built:
- 2009
- Baths:
- 3.00
- MLS#:
- 1541638
- Subdivision:
- Village Center At Woodmoor
ADDITIONAL INFORMATION
Welcome to this beautiful 2-story home, featuring a striking tile floor open entry. The eat-in kitchen is a delight, boasting granite countertops, wood floors, a gas cooktop, and double ovens, and it opens to a covered patio with a natural gas hookup. The formal dining room is perfect for elegant dinners, while the large family room, complete with a fireplace and surround sound, offers a cozy retreat. Office on the main level with wood floors and French doors. The spacious master bedroom includes a large walk-in closet and a luxurious 5-piece attached bathroom with dual sinks, a standalone shower, and a soaking tub. The formal living room provides an additional refined space for entertaining. Natural light floods the home, enhancing the nice mountain views. This home has 2 furnaces and 2 A/C units. New roof and new gutters. The property backs to open space and features a fenced backyard, ideal for outdoor enjoyment. With an unfinished full basement with rough in for a bathroom, there's ample room for storage or future customization. Conveniently located near shopping, schools, trails, and an all-exclusive community park, this home seamlessly blends comfort and elegance.
- Type:
- Single Family
- Sq.Ft.:
- 3,000
- Status:
- Active
- Beds:
- 4
- Lot size:
- 0.11 Acres
- Year built:
- 2024
- Baths:
- 3.00
- MLS#:
- 4646146
- Subdivision:
- Home Place Ranch
ADDITIONAL INFORMATION
BRAND NEW DETACHED LOW MAINTENANCE PATIO HOME. OPEN FLOORPLAN, LOTS OF WINDOWS TO LET THE SUNLIGHT IN, AND READY NOW! FULLY FINISHED WALKOUT BASEMENT, 4 BEDS, 3 BATH, 2 CAR ATTACHED GARAGE. CUL-DE-SAC LOCATION, QUARTZ COUNTERTOPS, SS GE CAFE APPLIANCES, GAS STOVE, WASHER, DRYER, FRIDGE. WET BAR, REC ROOM, 2 BEDS, FULL BATH IN BASEMENT. PRIVATE FLEX SPACE WITH BARN DOOR. FIREPLACE, TANKLESS WATER HEATER, AIR CONDITIONING, VIDEO DOORBELL AND MUCH MORE! ALL INCENTIVES APPLIED TO PURCHASE PRICE REDUCTION, BUYER MUST USE CHALLENGER'S PREFERRED LENDER
- Type:
- Single Family
- Sq.Ft.:
- 4,269
- Status:
- Active
- Beds:
- 5
- Lot size:
- 3.06 Acres
- Year built:
- 1991
- Baths:
- 3.00
- MLS#:
- 4268616
- Subdivision:
- Bent Tree I
ADDITIONAL INFORMATION
Welcome to this stunning ranch-style home in the highly desirable Bent Tree neighborhood located in Monument. This spacious 4269 ft.² home is nestled on just over 3 acres of beautifully treed property in a quiet cul-de-sac. This not to be missed home's main level features new light fixtures throughout adding a modern touch, a primary suite with remodeled attached bath, an additional bedroom, another full bathroom along with an office, main level laundry, formal dining room and oversized living room. The recently remodeled kitchen boasts beautiful granite countertops and new kitchen appliances with an eating nook and walkout to the, not to be missed covered back deck. Make your way to the finished basement where you will find three more large bedrooms, one of which features an additional room perfect for a home office, nursery, gym and more, another full bathroom and massive recreation room. The outdoor space is truly the highlight of this stunning property, with just over 3 acres of trees and useable land with a sand volleyball pit, play-set, shed, and small fenced yard for pets. Enjoy your own private sanctuary nestled in the trees while walking your property or just sitting on the covered back deck or front porch. This home is perfect for entertaining or enjoying the peaceful surroundings of outdoor living while being so close to the city. The property has been lovingly maintained with attention to even the smallest details. Don't miss your chance to own this incredible property in the heart of Monument just minutes from I-25, Hwy 83, The Air Force Academy, Shopping, and more.
- Type:
- Single Family
- Sq.Ft.:
- 2,707
- Status:
- Active
- Beds:
- 4
- Lot size:
- 0.17 Acres
- Year built:
- 2024
- Baths:
- 3.00
- MLS#:
- 4314048
ADDITIONAL INFORMATION
Ready now! Frisco ranch plan in Jackson Creek North. 4 bedroom, 3 bath, 2 car garage home. Classic kitchen layout features maple, Shaker style cabinets in a dusk finish, elegant Terra Luna Quartz countertops, walk-in pantry, and stainless steel appliances including a gas range. Main level master bedroom and bath. Master bath has large shower with seat, double sinks and walk-in closet. Great room has fireplace. Large covered patio is conveniently accessed from the dining room off of the kitchen. Finished basement includes rec room, 2 bedrooms, and a full bathroom. Home comes equipped with air conditioning, smart home package, and radon mitigation system. Seller incentives available.
$2,099,999
20419 Taversham Court Monument, CO 80132
- Type:
- Single Family
- Sq.Ft.:
- 7,558
- Status:
- Active
- Beds:
- 5
- Lot size:
- 2.5 Acres
- Year built:
- 2000
- Baths:
- 6.00
- MLS#:
- 3552493
ADDITIONAL INFORMATION
Welcome to this stunning award-winning, former Parade of Homes estate on 2.50 acres in Kings Deer with breathtaking 360-degree views. This elegant home features hardwood floors, stone columns, a double-sided gas fireplace, and a walk-out deck with an in-ground heated pool and gazebo equipped with a built-in grill. The formal dining room boasts a tray ceiling and double-sided fireplace. The main level office comes with custom crown molding and built-in bookcases. The gourmet kitchen is a chefâ??s dream, with a center island, quartz and granite countertops, gas cooktop, double wall oven, wine refrigerator, large pantry, and breakfast nook. Adjacent is the great room with a custom wood ceiling, gas fireplace, built-in entertainment center, and a walk-out to a private courtyard with a grill, fire pit, and views of Pikes Peak. The luxurious master retreat offers a gas fireplace, spa-like shower, his-and-her walk-in closets, and a private deck. The spacious 3,895 sq ft walk-out lower level features a family room with a gas fireplace, a wet bar, a game room with a fitness area, a home theater with tiered seating, and a second master suite. Extras include custom window treatments, indoor/outdoor surround sound, a 2021 hot tub, central vacuum, views of Kings Deer Golf Course, a private putting green, and a heated four-car garage with EV charging. 2 Built in Grills, Movie Theater Projector Screen/Projector, Mini Fridge in Owner suite and additional water rights have been purchased to ensure ample water for the pool and irrigation! Donâ??t miss your opportunity to own this magnificent property!
- Type:
- Single Family
- Sq.Ft.:
- 2,718
- Status:
- Active
- Beds:
- 5
- Lot size:
- 0.17 Acres
- Year built:
- 2024
- Baths:
- 3.00
- MLS#:
- 2742489
- Subdivision:
- Willow Springs Ranch
ADDITIONAL INFORMATION
READY NOW. Find all the space you need in our popular Hennessy floor plan located in Willow Springs Ranch, one of our communities in Monument, CO. Inside this inviting 5-bedroom, 3-bath home, you’ll find a loft, walk-in closets, and 2,716 sq. ft. of living space. As you enter through the front door you will see a secondary bedroom that can be used as a study or flex space. Continuing down the hallway, you will see the guest bathroom and a coat closet and access to the stairs leading you to the second floor. This open concept floor plan flows seamlessly allowing the heart of the home to feel functional. Step into the great room that features expansive 9’ level ceilings, and vinyl dual pane windows with low-E glass allowing for natural light to shine in and keep the cold out. Flowing from the great room is the dining nook that provides access to the back patio through the sliding glass door. Making meal time and entertaining a breeze. Homeowners enjoy the design and functionality the kitchen provides from the meal prepping space to the storage space this new home has it all. The kitchen features premium cabinetry with crown molding, a spacious walk-in pantry and stainless-steel appliances. An added bonus is the built-in island that includes the sink and dishwasher, plus the ability to serve as a table or serving area. When it is time to wind down, the upstairs becomes the perfect haven. The laundry room with shelving is tucked away and close to all the rooms making chores easy. You also find three spacious secondary bedrooms with equal closet space and walk-in closets, the second bathroom and a lien closet. The primary bedroom has plenty of space, a connected bathroom with a double vanity sink, a separate space for the toilet, and a walk-in closet that has additional storage space. ***Photos are representative and not of actual property***
- Type:
- Single Family
- Sq.Ft.:
- 2,968
- Status:
- Active
- Beds:
- 4
- Lot size:
- 0.16 Acres
- Year built:
- 2024
- Baths:
- 3.00
- MLS#:
- 6489195
ADDITIONAL INFORMATION
Welcome to the Adderberry, a stunning 4-bedroom ranch-style home nestled in a highly sought-after Monument community. Boasting a picturesque front covered porch and a charming rear covered patio, this home exudes both elegance and comfort.Indulge in luxury with premium upgrades in the Adderberry home. Enjoy plush Napa carpet, stain-resistant flooring, a sleek hood, and GE Cafe appliances. Quartz countertops add elegance. These upgrades elevate comfort and style, creating a sanctuary for homeowners. Upon stepping inside, guests are greeted by an inviting entryway that leads to a private study adorned with a beautiful barn door. Continuing through the home, you'll find a convenient owner's entry from the garage, complete with a built-in seating area, providing seamless access to the second bedroom and guest bath area. The heart of the home lies in its open-concept main living area, flooded with natural light. The spacious living room features an electric fireplace, perfect for cozy evenings, while a large dining area and roomy kitchen with a sizable center island offer ample space for entertaining. Oversized sliding doors lead to the rear covered patio, inviting indoor-outdoor living. Tucked away for privacy, the master suite boasts a generous walk-in closet and a luxurious bath area with dual sinks and a walk-in shower with a seat. Nearby, a spacious laundry area offers convenience. Additionally, the finished basement presents endless possibilities. With two additional bedrooms, a full bath, and a generous recreation room, the finished basement nearly doubles the living area of the home, providing ample room for family gatherings and entertainment. Residents of this community enjoy access to a community center with pickleball courts, a yoga studio, fitness center, parks, and more.
- Type:
- Single Family
- Sq.Ft.:
- 3,648
- Status:
- Active
- Beds:
- 4
- Lot size:
- 0.23 Acres
- Year built:
- 2024
- Baths:
- 3.00
- MLS#:
- 8088054
ADDITIONAL INFORMATION
This stunning 4-bedroom residence in Cloverleaf is a perfect blend of luxury and comfort, meticulously designed to cater to your every need. Nestled in the serene neighborhood of Woodmoor and desirable D38 school district, this home offers an unparalleled living experience. As you step inside, you'll be greeted by an inviting open floor plan that seamlessly connects the living spaces. The main level features a spacious family room with a cozy fireplace, perfect for gathering with loved ones. The gourmet kitchen is a chef's delight, equipped with top-of-the-line GE Monogram appliances, elegant countertops, and ample cabinetry, making meal preparation a joy. The main level also boasts two generously sized bedrooms and two well-appointed baths, ensuring comfort and convenience for family and guests. A versatile study provides the ideal space for a home office or a quiet retreat. The owner's retreat is a sanctuary of relaxation, featuring a spa-worthy super shower that promises to rejuvenate your senses. The finished basement is an entertainer's paradise, offering a large game room that can host endless hours of fun. Additionally, you'll find two more bedrooms and a full bath, providing ample space for guests or a growing family. Step outside to the covered extended patio, where you can enjoy alfresco dining by the outdoor fireplace, perfect for cool evenings. The beautifully landscaped front and rear yards create a picturesque setting and enhance the home's curb appeal. For car enthusiasts, the 4-car tandem garage offers abundant space for vehicles and storage. Living in Cloverleaf means embracing an active lifestyle with access to 156 acres of common areas, two serene ponds, a community center, and the added security of Woodmoor Public Safety Patrols. This home is more than just a residence; itâ??s a gateway to a vibrant community and a luxurious way of life.
- Type:
- Single Family
- Sq.Ft.:
- 1,771
- Status:
- Active
- Beds:
- 4
- Lot size:
- 0.2 Acres
- Year built:
- 2024
- Baths:
- 2.00
- MLS#:
- 2444574
- Subdivision:
- Willow Springs Ranch
ADDITIONAL INFORMATION
*Ready Now* Welcome to our beautiful ranch floor plan. This one story plan offers ideal main level living with 4 bedrooms. There is much to love about this home. From the exterior is a beautiful landscaped front and backyard and an inviting covered front porch that offers a breathtaking view. Inside this wonderful home you will find low-maintenance waterproof plank flooring expanding through the entry, hallway and into the kitchen, dining and family room. The functional kitchen offers modern features, an open floor plan and cozy comforts. The kitchen has an expansive island with room for additional seating. The modern grey cabinets are complimented with granite countertops and tile backsplash as well as a stainless steel gas range. The walk-in pantry provides expansive storage space. A short walk past the dining room is the living room which offers space for a large table with convenience of the proximity to the kitchen. Off the dining room is a large covered patio. All of this with a large partial finished basement provides more than enough room to grow. ***Photos are representative and not of actual property***
$995,000
0 Highway 83 Monument, CO 80132
- Type:
- Land
- Sq.Ft.:
- n/a
- Status:
- Active
- Beds:
- n/a
- Lot size:
- 29.09 Acres
- Baths:
- MLS#:
- 5017380
- Subdivision:
- Black Forest
ADDITIONAL INFORMATION
Owning 29 acres of land with great views sounds like quite the picturesque setting! With that much land, you have plenty of room to explore various agricultural endeavors. Whether you're interested in traditional farming, livestock grazing, or perhaps even more specialized ventures like vineyards or orchards, the possibilities are exciting. Before diving into any specific plans, it's important to consider factors like soil quality, climate, water access, and local regulations. Conducting soil tests can give you valuable insights into what crops or activities might thrive on your land. Additionally, researching the market demand for different agricultural products in your area can help you make informed decisions about what to pursue. Overall, having 29 acres of land with agricultural potential opens up a world of possibilities for sustainable living, business opportunities, and connecting with nature. Enjoy the journey of exploring and cultivating your piece of land!
- Type:
- Single Family
- Sq.Ft.:
- 4,017
- Status:
- Active
- Beds:
- 5
- Lot size:
- 0.75 Acres
- Year built:
- 1994
- Baths:
- 4.00
- MLS#:
- IR1010520
- Subdivision:
- Woodmoor Summit
ADDITIONAL INFORMATION
Nestled in the serene Woodmoor Summit, this home offers a quiet escape surrounded by trees and abundant wildlife, including deer and great horned owls. The front of the home features ample parking and a basketball court area. The backyard oasis boasts a low-maintenance Trex deck, plumbed for a gas firepit and BBQ, with additional patio space on a spacious 3/4 acre lot.As you enter through the front door, you're greeted by a great room with a soaring vaulted wood ceiling, leading to a private dining area and a gourmet updated kitchen. The cozy family room overlooks the backyard, providing perfect views for watching wildlife and listening to the peaceful birds. The upper level includes a large primary suite with a spacious walk-in closet and a luxurious 5-piece primary bath featuring a walk-in shower and soaker tub. There are also two additional bedrooms with built-in closet features and an updated full bath.The walk-out basement includes a theater/living area complete with a television, built-in speaker system extending to the main level, and all electronics. The gym area in the basement leads to an office space that can be used as a 5th bedroom, along with another updated 3/4 bath and plenty of storage space. Additional features of this home include a 3-car garage, a 50-year furnace, a Class 4 hail-resistant roof, and many new windows, some with high-end plantation shutters. Combining luxury and nature, this home offers modern amenities and beautiful surroundings, making it a perfect retreat.
- Type:
- Single Family
- Sq.Ft.:
- 5,128
- Status:
- Active
- Beds:
- 5
- Lot size:
- 0.69 Acres
- Year built:
- 1992
- Baths:
- 4.00
- MLS#:
- 7188106
- Subdivision:
- Top O The Moor
ADDITIONAL INFORMATION
Nestled on a serene cul-de-sac in a tree-lined neighborhood, this stunning 5-bedroom, 4-bathroom stucco home with a tile roof offers both luxury and comfort. The property boasts a spacious 3-car attached garage and breathtaking mountain views on a .69 acre lot. Upon entering, you are greeted by two-story ceilings and beautiful natural wood flooring. The formal living space features a cozy gas fireplace, perfect for relaxing evenings. The main floor showcases a modern kitchen with wood flooring, a kitchen island, and an adjacent dining space, as well as a separate dining room for more formal occasions. The living room, with its soaring ceilings, abundant windows, and another gas fireplace, provides a bright and inviting atmosphere and opens to a back deck overlooking the landscaped, fenced-in backyard. Convenience abounds with a main floor laundry room, complete with a sink and a window for natural light. Upstairs, you'll find a spacious loft area and the master bedroom, which features vaulted ceilings, a sitting area, and an en-suite master bathroom. The master bathroom is a retreat with a double vanity, jetted tub, walk-in shower, and a walk-in closet. Two additional bedrooms are also located on the upper level. The finished basement extends the living space with a family room and an additional recreation area, a wet bar with a wine rack, and ample unfinished storage. The basement also includes two bedrooms, providing extra space for family or guests. This home is equipped with newer carpet, a radon mitigation system, two newer water heaters, two furnaces, and two A/C systems, ensuring comfort and peace of mind.
- Type:
- Single Family
- Sq.Ft.:
- 3,528
- Status:
- Active
- Beds:
- 4
- Lot size:
- 0.77 Acres
- Year built:
- 1996
- Baths:
- 3.00
- MLS#:
- 5434246
- Subdivision:
- Woodmoor Forest
ADDITIONAL INFORMATION
Lots of new updates since hitting the market-take another look! Tucked away on a quiet cul-de-sac, this 4 bed, 3 bath, 3,790 square-foot ranch-style home provides a perfect balance of comfort and community. Whether you want to retreat to a cozy hideaway surrounded by nature or immerse yourself in the world of entertaining and socializing, this home makes it easy. Host dinners in the large formal dining room and wow your guests with your upgraded kitchen. Granite counters, stainless steel appliances, and a large island make food prep a breeze, and the functional flowing layout connecting to the cozy breakfast nook and family room make it even more enjoyable. On sunny days, step out to the large deck just off the kitchen for dining al fresco or whipping up burgers on the grill. In addition to the beautiful kitchen, dining spaces, and living room, the main level features a large den with a vast window so you can take in views of the front yard throughout your workday. Store vehicles, tools, and equipment with ease in the three-car garage. Find the primary suite on the main floor as well, complete with a spacious ensuite with a large tub and a standalone shower. From the bathroom, access the large walk-in closet. Stay comfortable throughout your home all year thanks to the whole house attic fan, the energy-efficient windows, and the quiet in-floor radiant heat system. The roof was upgraded in 2020 with Class 4 impact-resistant shingles to stand up to winds or hail. In the basement, enjoy the large family room complete with a pool table, dart board, and TV area. The two basement bedrooms share a Jack and Jill bathroom. The 3/4 acre lot is full of pine, scrub oak, and aspen trees, providing excellent curb appeal and a feeling of privacy and retreat. Sit on the front deck swing or on the spacious back deck and enjoy the Colorado weather and the abundance of wildlife including deer, squirrels, and birds. Don’t miss the chance to see this gorgeous and upgraded Monument home!
- Type:
- Single Family
- Sq.Ft.:
- 2,010
- Status:
- Active
- Beds:
- 3
- Lot size:
- 0.17 Acres
- Year built:
- 2024
- Baths:
- 3.00
- MLS#:
- 3168926
ADDITIONAL INFORMATION
**!!AVAILABLE NOW/MOVE IN READY!!**This Wintergreen comes ready to impress with two stories of smartly inspired living spaces and designer finishes throughout. The main floor is ideal for entertaining with its open layout. The well-appointed kitchen showcases a quartz center island, black appliances and pantry. Beyond, the open dining room flows into the expansive great room that offers views to the covered patio. Retreat upstairs to find a cozy loft, two secondary bedrooms with a shared bath and a primary suite that showcases a spacious walk-in closet and private bath.
$1,400,000
18496 Pixie Park Road Monument, CO 80132
- Type:
- Single Family
- Sq.Ft.:
- 4,720
- Status:
- Active
- Beds:
- 4
- Lot size:
- 1.4 Acres
- Year built:
- 2006
- Baths:
- 4.00
- MLS#:
- 8311536
- Subdivision:
- Gambel Oaks
ADDITIONAL INFORMATION
ALMOST 1 1/2 ACRES OF PURE BEAUTY!! From the Spectacular Rock Formations to the incredible views into this Pure Custom home loaded with amenities. Custom waterfall greets you into the cozy front patio and into the Custom tiled entry that opens into a huge great room concept home with 2 story windows with Spectacular Forest and Meadows Views. Enjoy the master bedroom deck or the huge deck off the kitchen that's complete with Planet Granite Model touches of tiled backsplash, granite tops, soft close wood cabinets and top of the line Stainless Steel appliances including gas cooktop and chef's sink. The luxury master suite has Custom designed 5 piece bath with separate sinks and huge walk in closet area. The vaulted living room is accented not only by view windows but corner slate fireplace. Fully finished walkout basement to a huge patio that has views from every window. Spacious game and family rooms with wet bar, wine cellar and sauna plus work out room. Built in sound system, Custom unique light fixtures, golf hitting turfed area, oversized 3 car garage. Central A/C, Custom blinds. 6" trim package and designer hardware. Simply Spectacular and close to I-25, Denver and Colorado Springs access!
- Type:
- Townhouse
- Sq.Ft.:
- 1,618
- Status:
- Active
- Beds:
- 3
- Year built:
- 2005
- Baths:
- 3.00
- MLS#:
- 6516618
- Subdivision:
- Walters Commons
ADDITIONAL INFORMATION
This ideally located Monument townhome is in move-in ready condition and features a spacious floor plan, a large deck with mountain views, and a 2 car tandem garage! As you enter on the lower level into the foyer, you’ll find access to the spacious garage, a separate laundry room, and a utility room with crawl space access (both offering loads of storage space). Upstairs, on the main level, is a large eat-in kitchen with updated appliances and a pantry, a spacious half bathroom, and a large living room with a beautiful gas fireplace and double slider doors leading to the oversized deck with mountain views. The living room is large enough for a separate dining room with a convenient passthrough to the kitchen. On the upper level, you’ll find the primary bedroom with lovely mountain views and an attached full bath with walk-in closet. Two additional spacious bedrooms and an additional full bathroom finish the upstairs. Newer, neutral colored paint throughout, and all flooring is in excellent condition – real hardwood, carpet, and LVP. This home is conveniently situated with easy access to I-25, USAFA, top-rated schools, hiking/walking/biking trails, various dining and shopping opportunities, and just minutes from all the charming features of Historic Downtown Monument. As an added benefit, SHORT TERM RENTALS ARE ALLOWED which can help offset costs.
$1,395,000
19460 Bardsley Place Monument, CO 80132
- Type:
- Single Family
- Sq.Ft.:
- 5,336
- Status:
- Active
- Beds:
- 5
- Lot size:
- 2.51 Acres
- Year built:
- 1995
- Baths:
- 4.00
- MLS#:
- 9757515
- Subdivision:
- Kings Deer
ADDITIONAL INFORMATION
One-of-a-kind custom 2-story home in Kings Deer has been extensively upgraded inside and out! This magnificent home sits on a park like 2.5-acre lot that has been beautifully landscaped with fruit trees, flowers, stone walkway, dog kennel and hosts an abundance of natural trees for privacy yet captures picturesque views of Pikes Peak. The exterior has been completely redone to include new siding, paint, stonework, roof, gutters, new irrigation system for landscaping, new driveway, new composite deck off the main level and master suite and concrete patio accessed through the fully finished walk out basement. The main level boasts a spectacular great room w/ soaring vaulted ceilings w/ wood accents, river rock double sided fireplace, newly refinished hardwood floors and an abundance of natural light from the massive windows w/ views of Pikes Peak! A cozy family room is located just off the great room which walks into the large gourmet kitchen offering newly refinished cabinets, new quarts countertops, new appliances to include a gas range, large island w/ breakfast bar, huge pantry and an eat-in dining area w/ wood burning stove. The main level also includes an office, a newly updated full bathroom and 2 large bedrooms one of which has an updated en-suite bathroom. There is an additional full bathroom. Additional main level amenities include new knotty alder, trim, doors and window encasements, new slate tile entry and a fully remodeled laundry room w/ additional cabinetry. Upon ascending the redesigned upper-level staircase with custom railings and hand hammered post accents you will enter the loft area that is attached to the master suite. The master bath has a massive custom shower w/ multiple show heads, custom tile, new vanities, light fixtures, a custom cast iron claw foot soaking tub and walk-in closet w/ custom built ins. The fully finished walk out basement has a large rec room w/ wet bar, a 5th bedroom, new carpet. Theater room w/ staggered seating..
- Type:
- Single Family
- Sq.Ft.:
- 3,056
- Status:
- Active
- Beds:
- 4
- Lot size:
- 0.05 Acres
- Year built:
- 2018
- Baths:
- 3.00
- MLS#:
- 1994922
- Subdivision:
- High Pines Patio Homes
ADDITIONAL INFORMATION
Gorgeous home nestle in the pines of the Woodmoor subdivision in Monument. This sprawling ranch style homes offers an open main level floorplan including a stunning gourmet kitchen with granite countertops, stainless steel appliances, gas range, breakfast bar, ample cabinet space and a pantry. The kitchen is open to the main level living room with hardwood floors, a stacked stone gas fireplace and a walk out to the covered patio. The separate dining area is great for entertaining or relaxing with a cup of coffee. The large main level primary bedroom has a huge walk-in closet and an attached bathroom with dual vanity, granite countertops, ceramic tile floors and oversized walk in shower with multiple shower heads and dual temperature controls. The main level also features a 2nd bedroom/office and a large laundry room with cabinets and utility sink. The finished basement has 9ft ceilings, 2 large additional bedrooms, a very nice 3/4 bathroom, a large family room, utility room w/ storage and the potential for a 5th en-suite bedroom/bathroom. Additional amenities include central A/C, fully finished and insulated attached 2 car garage w/ epoxy flooring, stucco exterior and is located just minutes from The Woodmoor Country Club which offers an 18 hole golf course, indoor and outdoor pool, indoor tennis and pickleball courts, weight room and full restaurant/bar. Easy access to I-25, parks, schools, shopping, hiking and fishing. This home is truly a must see!
Andrea Conner, Colorado License # ER.100067447, Xome Inc., License #EC100044283, [email protected], 844-400-9663, 750 State Highway 121 Bypass, Suite 100, Lewisville, TX 75067

Listing information Copyright 2024 Pikes Peak REALTOR® Services Corp. The real estate listing information and related content displayed on this site is provided exclusively for consumers' personal, non-commercial use and may not be used for any purpose other than to identify prospective properties consumers may be interested in purchasing. This information and related content is deemed reliable but is not guaranteed accurate by the Pikes Peak REALTOR® Services Corp.
Andrea Conner, Colorado License # ER.100067447, Xome Inc., License #EC100044283, [email protected], 844-400-9663, 750 State Highway 121 Bypass, Suite 100, Lewisville, TX 75067

Listings courtesy of REcolorado as distributed by MLS GRID. Based on information submitted to the MLS GRID as of {{last updated}}. All data is obtained from various sources and may not have been verified by broker or MLS GRID. Supplied Open House Information is subject to change without notice. All information should be independently reviewed and verified for accuracy. Properties may or may not be listed by the office/agent presenting the information. Properties displayed may be listed or sold by various participants in the MLS. The content relating to real estate for sale in this Web site comes in part from the Internet Data eXchange (“IDX”) program of METROLIST, INC., DBA RECOLORADO® Real estate listings held by brokers other than this broker are marked with the IDX Logo. This information is being provided for the consumers’ personal, non-commercial use and may not be used for any other purpose. All information subject to change and should be independently verified. © 2024 METROLIST, INC., DBA RECOLORADO® – All Rights Reserved Click Here to view Full REcolorado Disclaimer
Monument Real Estate
The median home value in Monument, CO is $718,000. This is higher than the county median home value of $456,200. The national median home value is $338,100. The average price of homes sold in Monument, CO is $718,000. Approximately 74.49% of Monument homes are owned, compared to 22.92% rented, while 2.59% are vacant. Monument real estate listings include condos, townhomes, and single family homes for sale. Commercial properties are also available. If you see a property you’re interested in, contact a Monument real estate agent to arrange a tour today!
Monument, Colorado has a population of 10,026. Monument is more family-centric than the surrounding county with 38.38% of the households containing married families with children. The county average for households married with children is 34.68%.
The median household income in Monument, Colorado is $102,278. The median household income for the surrounding county is $75,909 compared to the national median of $69,021. The median age of people living in Monument is 39.8 years.
Monument Weather
The average high temperature in July is 82.8 degrees, with an average low temperature in January of 15.5 degrees. The average rainfall is approximately 20.7 inches per year, with 95.6 inches of snow per year.
