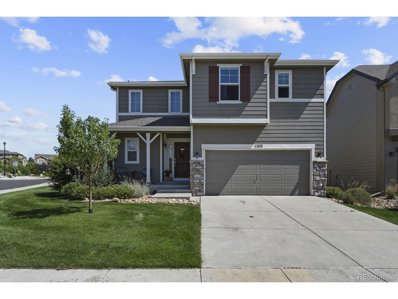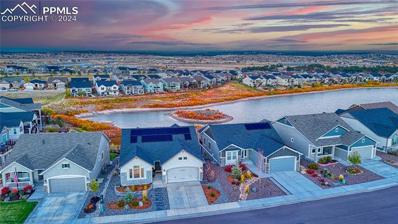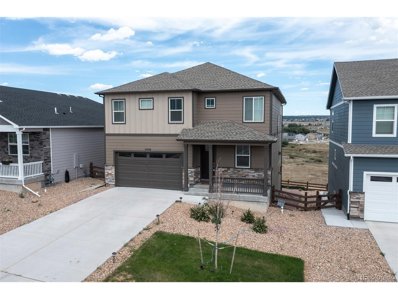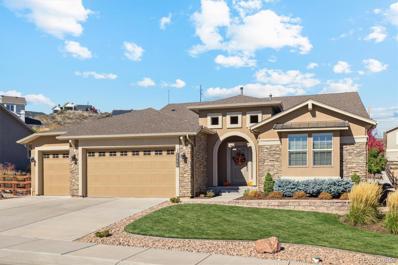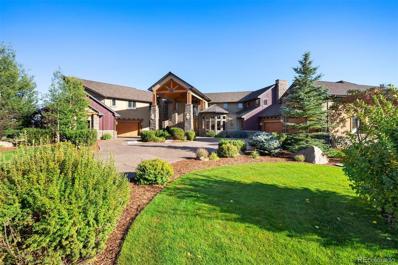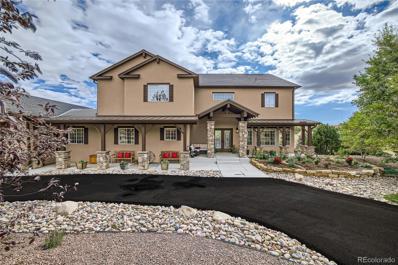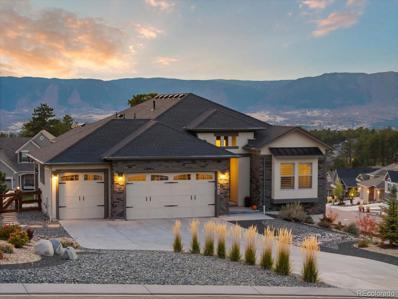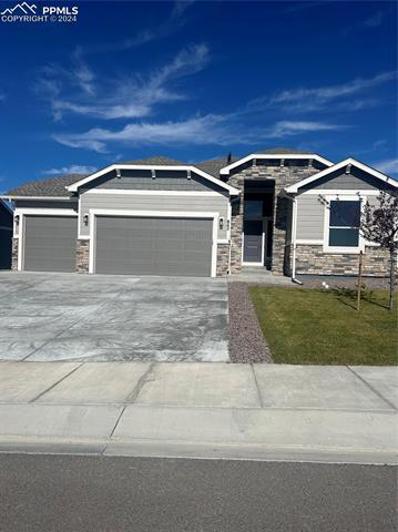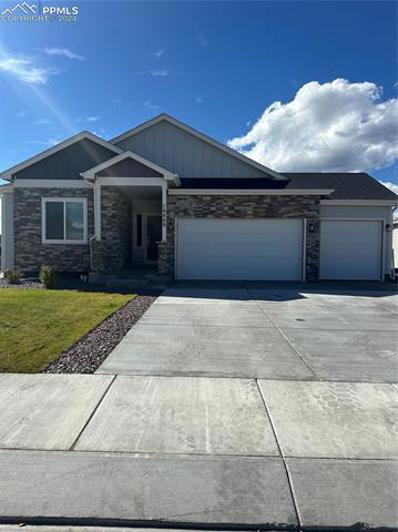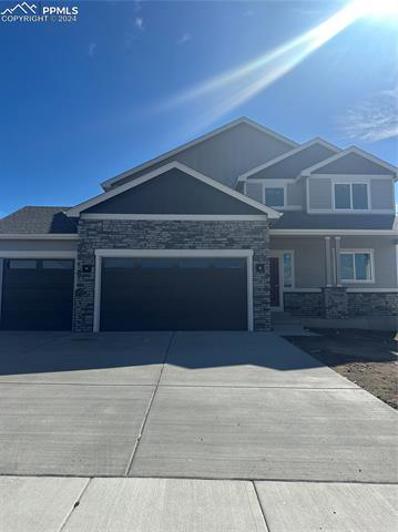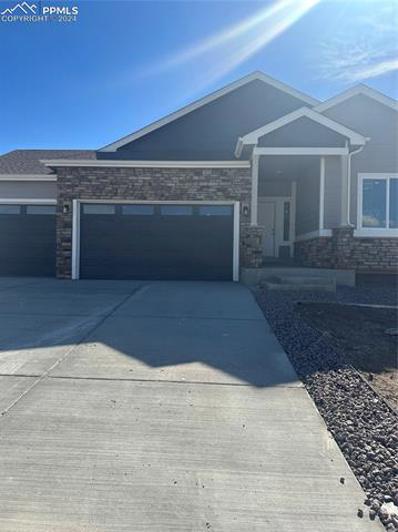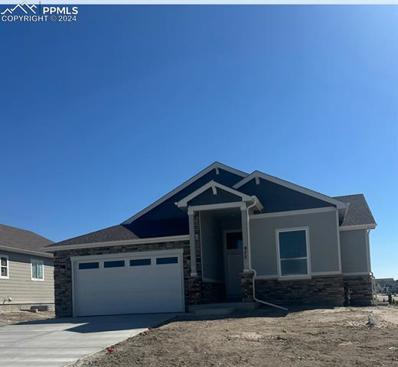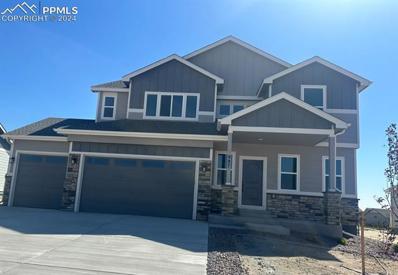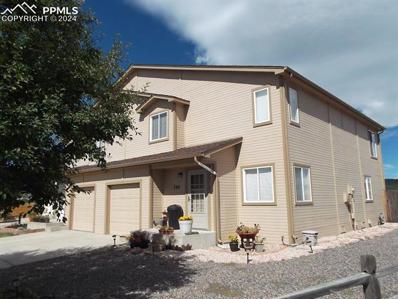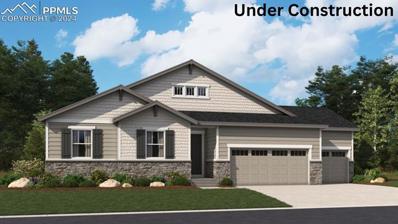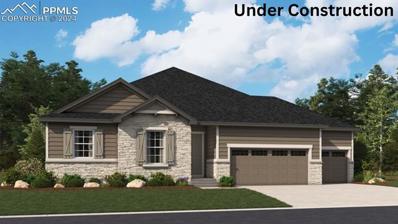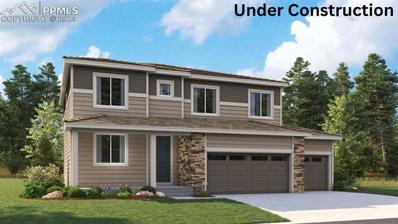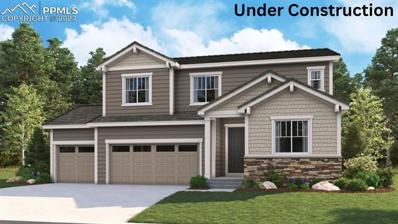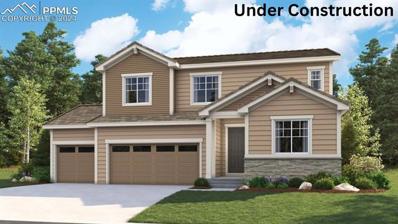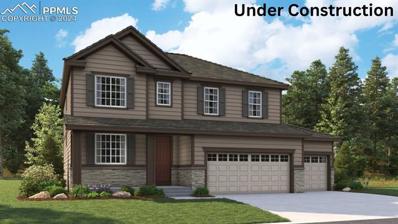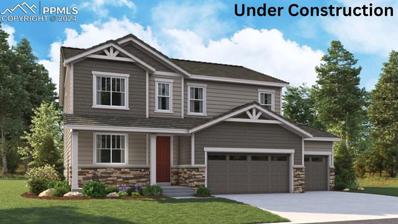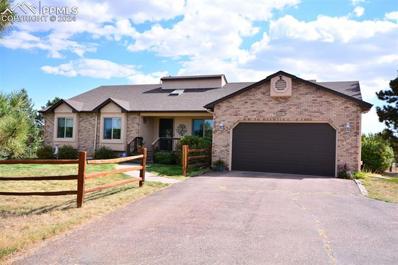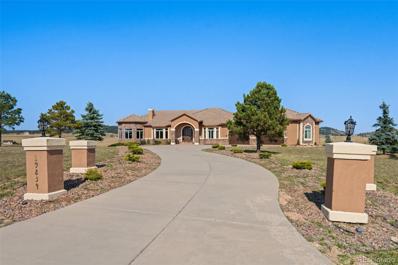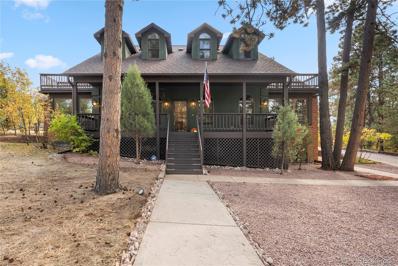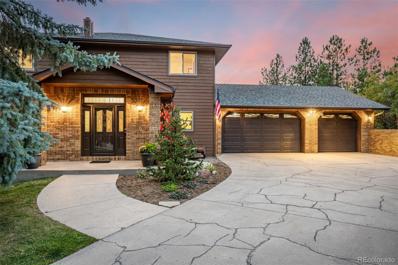Monument CO Homes for Rent
- Type:
- Other
- Sq.Ft.:
- 1,571
- Status:
- Active
- Beds:
- 3
- Lot size:
- 0.09 Acres
- Year built:
- 2009
- Baths:
- 2.00
- MLS#:
- 4540796
- Subdivision:
- Village Center Highlands
ADDITIONAL INFORMATION
Seller incentives possible!!!! Welcome to this inviting home located on a desirable corner lot in Monument, Colorado. This well-maintained residence offers a comfortable and functional living environment, perfect for a variety of lifestyles and needs. The upper level features three generously sized bedrooms, complemented by two full bathrooms for added convenience. The 10x13 loft space can be easily converted into a fourth bedroom to meet your specific needs. The eat-in kitchen is perfect for meals and gatherings, offering ample space for cooking and entertaining. The open layout enhances the home's functionality and flow. Cozy up by the elegant gas fireplace in the living area, providing warmth and ambiance during cooler months. This same living area is also wired for surround sound speakers! A well-placed half bathroom on the main floor adds convenience for guests and daily use. The attached two-car garage provides secure parking and additional storage space. Enjoy the expansive corner lot, offering a large, open area for relaxation and outdoor enjoyment. Located in the heart of Monument, this home is conveniently close to local amenities, parks, and excellent schools. Don't miss your chance to own this charming property!
- Type:
- Single Family
- Sq.Ft.:
- 2,805
- Status:
- Active
- Beds:
- 4
- Lot size:
- 0.14 Acres
- Year built:
- 2019
- Baths:
- 3.00
- MLS#:
- 4784306
ADDITIONAL INFORMATION
Gorgeous lake front rancher w/ walk out basement backing to open environmental land, Pinon Lake, and views of Monument Valley. No more walk out lots available in this community!  Built in 2019, this like-new floor plan has fantastic curb appeal w/ custom landscaping, stucco, and stone. Open floor plan features LVP flooring throughout main, high ceilings, iron/wood stair railing, upgraded light fixtures, bright & artistic design, custom built-ins w/ hooks off garage, modern linear fireplace w/ custom mosaic tile and wood mantle, office w/ French doors, and loads of natural light. Phenomenal kitchen featuring quartz counters, wood cabinets w/ crown and modern hardware, subway tile backsplash, vent hood, gas range, walk in pantry, custom pendant light, and oversized picture window for lake views. Master suite features a 4â?? extension for added size, multiple window for light & views, vaulted ceilings, & attached 5 piece spa bath modern tile flooring, gorgeous wood cabinets w/ modern gold hardware, updated light fixtures, quartz counters, huge walk in spa shower w/ rain head, and large walk in closet w/ custom wooden shelf system. Fantastic walk out basement with 9 ft ceilings, gorgeous custom wet bar w/ custom cabinets & hardware, sink, 2 beverage fridges, & floating shelves. Huge storage room w/ rough in for future junior master suite. Adorable built in kids area under stairs w/ half doors, lighting, and ball pit! Backyard is perfect for entertaining w/ large trex deck, additional stamped concrete patio, custom stone gas fire pit patio, turfed kids play area, and views of the open space and lake. Solar panels installed in 2021. Forest Lakes has 2 lakes and this home sits on one of them. Also features 450 acres of open space & trails, parks, amphitheater, etcâ?¦ Truly a special location and home! Rare pride of ownership!
- Type:
- Other
- Sq.Ft.:
- 3,000
- Status:
- Active
- Beds:
- 5
- Lot size:
- 0.13 Acres
- Year built:
- 2022
- Baths:
- 4.00
- MLS#:
- 9340856
- Subdivision:
- Willow Springs
ADDITIONAL INFORMATION
Welcome home to Colorful Colorado! Peruse this beautiful 2 story home nestled in Willow Springs Ranch and walking distance to Forest Lakes, Monument. This beauty features an inviting open-concept layout; 5 bedrooms + loft, an office, a walk-out rec room, a flex room in the basement for a gym or theater, over 3,700 square feet of total living space with a finished, walk-out basement with a fenced-in backyard with extended concrete patio and views of an open space. Upon entering this stunning home, you'll be greeted by the spacious foyer offering many possibilities with a large office, a powder room, and a coat closet. Enjoy creating memories in the great family room featuring an upgraded gas fireplace, dining area, and the stunning kitchen featuring a large island, walk-in pantry, stainless steel appliances, and upgraded countertops. The dining area walks out to the deck with a nice outlook back to an open area. The upstairs features 4 large bedrooms plus a big loft for endless enjoyment, 2 full bathrooms, and a laundry room. The basement offers a fifth bedroom and another full bathroom with a rec room leading to the beautiful backyard with an extended concrete patio for memorable BBQ and celebration. Come check out this beauty; very close to Forest Lakes, the Airforce Academy, and easy access to I-25.
- Type:
- Single Family
- Sq.Ft.:
- 3,262
- Status:
- Active
- Beds:
- 5
- Lot size:
- 0.25 Acres
- Year built:
- 2016
- Baths:
- 4.00
- MLS#:
- 9776313
- Subdivision:
- Forest Lakes
ADDITIONAL INFORMATION
WELCOME TO AN EXCEPTIONAL 5-BEDROOM RANCH HOME IN FOREST LAKES WITH A PRIVATE LAKE & BEAUTIFUL VISTAS! Not only do homeowners have exclusive lake access, this property features a premium .25 acre lot with mountain views, attractive landscaping & stucco/stone exterior. From the covered from porch, step inside to a bright & open floor plan, tasteful finishes, plentiful windows, solid hardwoods, modern lighting. Spend your evenings relaxing in the Great Room by warmth of the beautiful inviting stone fireplace. The chef kitchen features an expansive Granite island/breakfast bar, pendant lights, tall cabinets, Stainless appliances with Advantium microwave/convection oven ($1700). Adjacent is the dining room for family gatherings. From here step out to the back patio with motorized awning. The main floor Primary bedroom features peek-a-boo mountain views & ensuite 3/4 bath with stone floors/shower, dual sinks, lg walk-in closet. The 2nd main flr bedroom is currently used as an office--check out the mtn views! The finished basement offers rec/entertainment space, 3 bedrooms, 2 full baths & plenty of storage. If you love smart features, this home is for you! You have an Ecobee smart thermostat w/ sensors in all bedrooms, ring video doorbell, smart camera, rain gauge on roof with Tempest Weather Flow station integrated with the irrigation system. All plants are on Rachio drip technology, saving you $$. The Mendota fireplace is set w/ programmable controls for heat/lights/fan, with battery backup (12K update). New Jellyfish exterior lights (10K) for permanent holiday & accent lighting. You'll love the manicured fenced backyard w/ huge stamped concrete patio, perennials, herb garden, Birch, Evergreen & Red Maple trees, and frequent visits from feathered friends. A south-facing driveway means minimal snow shoveling in winter. Enjoy a wonderful community with miles of trails, park & 65-acre lake for fishing/non-motorized boating. So many reasons to make this great home yours!
$3,375,000
19155 Lochmere Court Monument, CO 80132
- Type:
- Single Family
- Sq.Ft.:
- 10,248
- Status:
- Active
- Beds:
- 6
- Lot size:
- 2.52 Acres
- Year built:
- 2007
- Baths:
- 8.00
- MLS#:
- 6195968
- Subdivision:
- Kings Deer Highlands
ADDITIONAL INFORMATION
Dreams are realized in this bespoke, tailor-made estate. Appreciate amazing views of the mountains, beautifully framed from every angle; enjoy taking in the green of the golf course and the hawks flying overhead. Great foresight has been paid to capturing views, creating sophisticated, energy-conscious retreats. Every wing on every level is bright & spacious w/extra wide passageways & roominess in the kitchen for a busy household. Designed w/plush, refined finishes & intended to offer maximum flexibility for the way you envision living. Unique touches include: options to control lighting for any mood; access to every level from the elevator; added spaces for exercise, therapy, entertaining, generational living or live-in-help. Each wing on every level also offers private access to a patio or pergola covered deck or the spacious yard. A surprising amount of climate controlled storage is tucked into each wing as well. Main level primary suite features a 3 sided fire place, exercise or sitting room & so much more. Upstairs, the west wing can be used as an executive suite or a private retreat w/wet bar, oversized storage closet or flex space & of course, amazing views. East wing offers an additional living/dining open space with 2 bedrooms and 2 baths, wet bar & private access to the deck. The lower level is where entertaining & relaxing come together. Relax in the jetted hot tub or gather by the fire pit. Watch the big game or belly up to the bar. No detail has been left out. No view has been overlooked. This home also offers an oversized RV garage w/220V power & added space for easy load in/out. Extended & heated garage bays have floor drains to allow for CO winters. Additional space was included for storing riding mowers, RTVs, golf carts. Complete w/a workshop & easy access to the beautifully established yard, this home really has included it all. Too many amenities to include here. See the Feature Sheet for additional insight into this custom home in King's Deer.
$1,425,000
1348 Chapel Royal Court Monument, CO 80132
Open House:
Saturday, 11/16 12:00-4:00PM
- Type:
- Single Family
- Sq.Ft.:
- 5,628
- Status:
- Active
- Beds:
- 6
- Lot size:
- 2.5 Acres
- Year built:
- 1999
- Baths:
- 5.00
- MLS#:
- 7198135
- Subdivision:
- Kings Deer Highland
ADDITIONAL INFORMATION
Experience the epitome of Colorado living with this stunning home in the idyllic King’s Deer golf course community. Located on 2.5 serene acres on the 18th tee-box at the end of a peaceful cul-de-sac, this property offers breathtaking panoramic views of Pikes Peak, Front Range, & picturesque Scottish links course. The exterior gives a nod to the ranch life that is part of this neighborhood’s roots with a welcoming circle drive & an expansive stone & beam front porch. Step inside to a spacious entryway that opens to a living area bathed in light thanks to a dramatic wall of windows drawing you toward the views of mountains & golf course. The open-plan layout flows into a formal dining room, a chef’s dream kitchen, & a generously sized main-level office, all designed to capture the beauty of the outdoors while filling each space with light & warmth. Upstairs, the master suite is a true haven, featuring multiple windows to take in the breathtaking views of Pikes Peak & the golf course. The newly remodeled master bath offers a spa-like experience, complete with dual vanities, a soaking tub, & a spacious freestanding shower. Four additional bedrooms on this level share two convenient Jack&Jill bathrooms. The fully finished basement is made for entertaining, featuring a home theater, an antique bar, & a dedicated wine room. There’s also an additional suite with ample space for visitors. Outdoor living is just as inviting, with a large composite deck supported by elegant stucco columns & a lower-level patio pre-wired for a hot tub. Both spaces are ideal for entertaining, all while enjoying unparalleled views of Pikes Peak & the beautiful golf course. Recently enhanced to cater to car enthusiasts, this home now features a newly completed garage addition, offering space for 7 vehicles. The garage comes with extra storage areas, a custom epoxy floor, pre-wiring for electric vehicle & generator. Don't miss the opportunity to make this stunning retreat your own!
- Type:
- Single Family
- Sq.Ft.:
- 3,535
- Status:
- Active
- Beds:
- 4
- Lot size:
- 0.61 Acres
- Year built:
- 2020
- Baths:
- 3.00
- MLS#:
- 8812799
- Subdivision:
- Sanctuary Pointe
ADDITIONAL INFORMATION
Stunning Semi-Custom Home in Sanctuary Pointe with Unmatched Pikes Peak Views This is your rare opportunity to own a 2020 semi-custom home in the prestigious Sanctuary Pointe community. Set on over half an acre, this luxury retreat offers breathtaking views of Pikes Peak, perfectly framed by 90° glass patio doors that fully open, seamlessly blending your indoor and outdoor living spaces. From the moment you step inside, the open-concept design and tall ceilings create an airy and sophisticated atmosphere. The attention to detail is evident with hand-troweled walls and ceilings throughout. Main Level Highlights: • Great Room with remote-controlled sun shades and fireplace for effortless comfort. • Gourmet Kitchen featuring top-of-the-line JennAir appliances, a corner pantry, and multiple dining options, including a kitchen nook, island seating, and a formal dining room. • Primary Bedroom Suite: A luxurious retreat complete with a spa-like ensuite and spacious walk-in closet. • Convenient Laundry Room on the main floor, equipped with a front-load washer and dryer. Exceptional Upgrades Include: • Expansive 25' x 25' covered deck and patio, perfect for entertaining. • 50-year Armor Shield shingles for ultimate durability. • Custom plantation shutters on all windows for a timeless touch. • Two full sound systems for both the basement and the deck. • Garage pre-wired for an EV charging system. Basement Features: • High ceilings and a large wet bar with a full-sized refrigerator and wine cooler. • Spacious lower-level bedrooms with ample closet space, adjacent to a modern 3/4 bathroom. This home is an entertainer's dream and a tranquil sanctuary, combining luxury, privacy, and unrivaled mountain views. Don’t miss this chance to live in one of Colorado’s most coveted communities
$790,117
842 Naismith Lane Monument, CO 80132
- Type:
- Single Family
- Sq.Ft.:
- 3,085
- Status:
- Active
- Beds:
- 6
- Lot size:
- 0.19 Acres
- Year built:
- 2023
- Baths:
- 4.00
- MLS#:
- 9991769
ADDITIONAL INFORMATION
Welcome to this stunning ranch-style home that combines comfort, style, and convenience. This beautifully designed residence features three bedrooms on the main level, making main level living a breeze. The main living area is enhanced by a cozy gas fireplace, perfect for creating a warm and inviting atmosphere. The heart of the home, the kitchen, is seamlessly connected to the dining and living spaces, making it ideal for both daily living and entertaining. Downstairs, the finished walk-out basement provides Downstairs, the finished walk-out basement, complete with wet bar, provides three additional bedrooms, including one with an en-suite bathroom, offering flexibility and privacy for guests, an office, or a recreation area. The basement's direct access to the backyard allows for easy indoor-outdoor living and expands your entertaining options. The home also includes a spacious 3-car garage, providing ample room for vehicles, storage, and hobbies. Call today to schedule your showing!
- Type:
- Single Family
- Sq.Ft.:
- 2,924
- Status:
- Active
- Beds:
- 5
- Lot size:
- 0.21 Acres
- Year built:
- 2023
- Baths:
- 3.00
- MLS#:
- 5182133
ADDITIONAL INFORMATION
Welcome to your dream home in the desirable Jackson Creek neighborhood of Monument, Colorado! This stunning ranch-style residence features exquisite finishes, including elegant granite throughout. With five spacious bedrooms, three bathrooms, and a finished basement, thereâ??s room for everyone. Enjoy cozy evenings by the fireplace in the inviting living room, enhanced by rich flooring.Conveniently located near shopping centers and restaurants, this home offers both comfort and accessibility. Take advantage of this amazing price in a rapidly growing areaâ??donâ??t miss your chance to make it yours!
- Type:
- Single Family
- Sq.Ft.:
- 1,873
- Status:
- Active
- Beds:
- 3
- Lot size:
- 0.18 Acres
- Year built:
- 2024
- Baths:
- 3.00
- MLS#:
- 6861971
ADDITIONAL INFORMATION
Welcome to this charming two-story home featuring an inviting open living area perfect for creating a warm and welcoming atmosphere. With 3 spacious bedrooms and 2.5 baths, this residence offers ample space for your familyâ??s needs. The unfinished basement adds even more versatility to the living space. Located in the highly sought-after Jackson Creek neighborhood of Monument, this home is just a short stroll from shopping centers and restaurants, ensuring convenience at your fingertips. Donâ??t miss the opportunity to make this beautiful property your own! --
- Type:
- Single Family
- Sq.Ft.:
- 2,986
- Status:
- Active
- Beds:
- 5
- Lot size:
- 0.18 Acres
- Year built:
- 2024
- Baths:
- 3.00
- MLS#:
- 6223701
ADDITIONAL INFORMATION
- Type:
- Single Family
- Sq.Ft.:
- 3,021
- Status:
- Active
- Beds:
- 5
- Lot size:
- 0.18 Acres
- Year built:
- 2024
- Baths:
- 3.00
- MLS#:
- 5541645
ADDITIONAL INFORMATION
Welcome to this stunning 5-bedroom home with impressive curb appeal and luxurious outdoor features! Enjoy your morning coffee on the inviting front porch before stepping inside to discover a beautifully designed interior. The heart of the home is the spacious kitchen, and a pantry, all featuring sleek black matte fixtures. The kitchen flows seamlessly into the dining and living areas, showcasing vaulted ceilings and a cozy fireplace.The main bedroom serves as a tranquil retreat, featuring an ensuite 5-piece bath with modern finishes, including a soaking tub and a large walk-in closet. Two additional bedrooms, a full bathroom, and a laundry room complete the main level. The basement offers even more living space, including a family room with a wet bar, and three bedrooms.A 3-car garage provides ample parking and storage. This home beautifully combines elegance, comfort, and outdoor luxury, highlighted by black matte fixtures throughout, making it perfect for family living and entertaining!
- Type:
- Single Family
- Sq.Ft.:
- 2,993
- Status:
- Active
- Beds:
- 5
- Lot size:
- 0.18 Acres
- Year built:
- 2024
- Baths:
- 4.00
- MLS#:
- 2203629
ADDITIONAL INFORMATION
Welcome to your dream home! This stunning 2-story residence offers exceptional features and a welcoming atmosphere. The main level features a cozy gas fireplace, perfect for chilly evenings and entertaining. A dedicated study provides an ideal space for an office or quiet retreat. The heart of the home is the beautifully appointed kitchen with elegant granite countertops, ample cabinet space, and modern appliances. Upstairs, you'll find four spacious bedrooms, including a primary suite for your private retreat.The finished basement boasts a large recreation room, two additional bedrooms, and a full bath. Conveniently located near schools, parks, shopping, and dining, with easy highway access, this home has it all! Call today to schedule your showing!
$420,000
795 CENTURY Lane Monument, CO 80132
- Type:
- Duplex
- Sq.Ft.:
- n/a
- Status:
- Active
- Beds:
- n/a
- Lot size:
- 0.1 Acres
- Year built:
- 1996
- Baths:
- MLS#:
- 4428383
ADDITIONAL INFORMATION
This lovely 2-story townhome in Monument (east side of duplex) is a prime investment opportunity with a solid rental history and a lease in place until March 2026, offering immediate income! Featuring three spacious bedrooms, three baths, a one-car garage, and a fully fenced backyard, the property is in good condition and sits on a cul-de-sac backing to open space with beautiful mountain views! Tenants pay electric, gas, water, sewer and trash (sewer billed to seller but paid by the tenants). Great location! Close to restaurants, shopping and the beautiful Palmer Lake area! Enjoy the local Fourth of July parade and Monumentâ??s community activities! Just minutes from the Air Force Academyâ??s Northgate! Quick access to I-25 for convenient commute to Denver or Colorado Springs! With no HOA fees, there are fewer restrictions and added costs to worry about! Solid Investment!
- Type:
- Single Family
- Sq.Ft.:
- 3,767
- Status:
- Active
- Beds:
- 3
- Lot size:
- 0.19 Acres
- Year built:
- 2024
- Baths:
- 3.00
- MLS#:
- 9830053
ADDITIONAL INFORMATION
This Decker is waiting to impress with the convenience of its ranch-style layout along with designer finishes throughout. The main floor offers a study and a generous secondary bedroom with a shared bath. The open layout leads you to the back of the home where a beautiful gourmet kitchen awaits and features a quartz center island, walk-in pantry, stainless steel appliances and access to the sunroom. Beyond, the open dining room flows into the welcoming great room with a fireplace and opens into the covered patio. The nearby primary suite showcases a spacious walk-in closet and a private five piece bath. A convenient laundry, pocket office and mudroom complete the main level. If that wasnâ??t enough, this exceptional home includes a finished, walk-out, basement that boasts a wide-open, versatile rec room with a stunning wet bar along with a basement bedroom with a walk-in closet and a shared bath.
- Type:
- Single Family
- Sq.Ft.:
- 3,767
- Status:
- Active
- Beds:
- 3
- Lot size:
- 0.16 Acres
- Year built:
- 2024
- Baths:
- 3.00
- MLS#:
- 2122404
ADDITIONAL INFORMATION
This Decker is waiting to impress with the convenience of its ranch-style layout along with designer finishes throughout. The main floor offers a study and a generous secondary bedroom with a shared bath. The open layout leads you to the back of the home where a beautiful gourmet kitchen awaits and features a quartz center island, walk-in pantry, stainless steel appliances and access to the sunroom. Beyond, the open dining room flows into the welcoming great room with a fireplace. The nearby primary suite showcases a spacious walk-in closet and a private five piece bath. A convenient laundry, pocket office and mudroom complete the main level. If that wasnâ??t enough, this exceptional home includes a finished, walk-out, basement that boasts a wide-open, versatile rec room with a stunning wet bar along with a basement bedroom with a walk-in closet and a shared bath.
- Type:
- Single Family
- Sq.Ft.:
- 3,654
- Status:
- Active
- Beds:
- 5
- Lot size:
- 0.17 Acres
- Year built:
- 2024
- Baths:
- 4.00
- MLS#:
- 6857418
ADDITIONAL INFORMATION
This Hemingway comes ready to impress with two stories of smartly inspired living spaces and designer finishes throughout. The main floor is ideal for entertaining with its open layout. The great room welcomes you to relax near the corner fireplace. The stunning kitchen impresses any level of chef with its large quartz center island, walk-in pantry and stainless steel appliances and flows into a beautiful sunroom. A 3-car garage, flex room, powder bath and mudroom complete the main floor. Retreat upstairs to find three generous bedrooms and shared bath that provide ideal accommodations for family or guests. A comfortable loft and the laundry room rests near the primary suite which showcases a private bath and spacious walk-in closet. If that wasn't enough, this home includes a finished, walk-out, basement that boasts a wide-open rec room, an additional bedroom and a shared bath.
- Type:
- Single Family
- Sq.Ft.:
- 3,493
- Status:
- Active
- Beds:
- 5
- Lot size:
- 0.16 Acres
- Year built:
- 2024
- Baths:
- 4.00
- MLS#:
- 6575181
ADDITIONAL INFORMATION
This Hopewell comes ready to impress with two stories of smartly inspired living spaces and designer finishes throughout. A main floor bedroom and shared bath welcomes you off the entry. Beyond, a beautiful gourmet kitchen with a quartz island, stainless steel appliances and a pantry flows into the connected sunroom. The expansive great room welcomes you to relax. Retreat upstairs to find two generous bedrooms with a shared bath that provide ideal accommodations for family or guests. A comfortable loft and the laundry room rests near the primary suite which showcases a private deluxe bath and spacious walk-in closet. If that wasn't enough, this home includes a finished, walk-out, basement that boasts a wide-open rec room and a bedroom with a shared bath.
- Type:
- Single Family
- Sq.Ft.:
- 3,493
- Status:
- Active
- Beds:
- 4
- Lot size:
- 0.16 Acres
- Year built:
- 2024
- Baths:
- 4.00
- MLS#:
- 6407036
ADDITIONAL INFORMATION
This Hopewell comes ready to impress with two stories of smartly inspired living spaces and designer finishes throughout. Beyond, a beautiful gourmet kitchen with a quartz island, stainless steel appliances and a pantry flows into the connected sunroom. The expansive great room welcomes you to relax and opens to the covered patio. Retreat upstairs to find two generous bedrooms with a shared bath that provide ideal accommodations for family or guests. A comfortable loft and the laundry room rests near the primary suite which showcases a private bath and spacious walk-in closet. If that wasn't enough, this home includes a finished, walk-out, basement that boasts a wide-open rec room and a bedroom with a shared bath.
- Type:
- Single Family
- Sq.Ft.:
- 3,654
- Status:
- Active
- Beds:
- 5
- Lot size:
- 0.16 Acres
- Year built:
- 2024
- Baths:
- 4.00
- MLS#:
- 4601292
ADDITIONAL INFORMATION
This Hemingway comes ready to impress with two stories of smartly inspired living spaces and designer finishes throughout. The main floor is ideal for entertaining with its open layout. The great room welcomes you to relax near the corner fireplace and offers views of the covered patio. The gourmet kitchen impresses any level of chef with its large quartz center island, walk-in pantry and stainless steel appliances and flows into a beautiful sunroom. A 3-car garage, flex room, powder bath and mudroom complete the main floor. Retreat upstairs to find three generous bedrooms and shared bath that provide ideal accommodations for family or guests. A comfortable loft and the laundry room rests near the primary suite which showcases a private deluxe bath and spacious walk-in closet. If that wasn't enough, this home includes a finished, walk-out, basement that boasts a wide-open rec room, an additional bedroom and a shared bath.
- Type:
- Single Family
- Sq.Ft.:
- 3,654
- Status:
- Active
- Beds:
- 5
- Lot size:
- 0.21 Acres
- Year built:
- 2024
- Baths:
- 4.00
- MLS#:
- 3753475
ADDITIONAL INFORMATION
This Hemingway comes ready to impress with two stories of smartly inspired living spaces and designer finishes throughout. The main floor is ideal for entertaining with its open layout. The great room welcomes you to relax near the corner fireplace and offers views of the covered patio. The gourmet kitchen impresses any level of chef with its large quartz center island, walk-in pantry and stainless steel appliances and flows into a beautiful sunroom. A 3-car garage, flex room, powder bath and mudroom complete the main floor. Retreat upstairs to find three generous bedrooms and shared bath that provide ideal accommodations for family or guests. A comfortable loft and the laundry room rests near the primary suite which showcases a private deluxe bath and spacious walk-in closet. If that wasn't enough, this home includes a finished basement that boasts a wide-open rec room, an additional bedroom and a shared bath.
$934,500
2585 Mohawk Way Monument, CO 80132
- Type:
- Single Family
- Sq.Ft.:
- 3,270
- Status:
- Active
- Beds:
- 3
- Lot size:
- 5.04 Acres
- Year built:
- 1992
- Baths:
- 3.00
- MLS#:
- 6836439
ADDITIONAL INFORMATION
Stunning custom ranch home on a beautiful 5 acre horse property with a perfect mix of trees and meadows. Main level living features a spacious, vaulted living room with gas fireplace, wine bar, formal dining room with wood floors. The gourmet eat-in kitchen has black appliances, gas cooktop, island, skylight, lots of cabinets, large pantry and a sliding glass door leading to the back composite deck to enjoy BBQ's and entertaining. The private master bedroom has a walk in closet, attached upgraded master bathroom with double vanities, granite counters, oversized spa shower with tile and a second walk-in closet. There are two additional bedrooms, full bath, laundry room with deep sink and access to the two car garage. The lower level finished basement has a gas fireplace with stone accent, walk-out door to a patio with hot tub, full bathroom, storage and crawl space. The finished basement with lots of windows offers opportunity to add additional bedrooms and entertainment spaces. The home has a whole house fan, new central A/C, furnace, hot water heater in 2020, new roof in 2019 and new Milgard windows in 2023. The barn has 2 stalls with runs, tack area, hay storage, water and electricity. There is an arena near the barn, property is fenced and cross fenced to allow rotating pastures for horses. Covenants allow up to 4 horses and chickens as well! Conveniently located, this property offers the best of country living yet close to the quaint town of Monument, Lewis Palmer D-38 schools, stores, restaurants, Tri-Lakes YMCA, parks, hiking, biking, golfing. Easy access via I-25 or Hwy 83 to Colorado Springs, Castle Rock or the Denver Tech Center. Don't miss out on this great opportunity to experience the peace and quiet of country living while being minutes from everything a city can offer!!
$1,285,000
19834 Kershaw Court Monument, CO 80132
- Type:
- Single Family
- Sq.Ft.:
- 6,106
- Status:
- Active
- Beds:
- 5
- Lot size:
- 2.5 Acres
- Year built:
- 2003
- Baths:
- 6.00
- MLS#:
- 2403216
- Subdivision:
- Kings Deer Highlands
ADDITIONAL INFORMATION
Step into luxury with this exquisite custom ranch home, nestled on an expansive 2.5-acre lot within the prestigious Kings Deer golf course community. Enjoy the serenity of rolling hills and breathtaking views of the Front Range while indulging in the home's numerous unique upgrades. From a walk-in wine cellar to stunning stone finishes, columns, and intricate woodwork, every detail has been thoughtfully curated. Relax by the outdoor fireplace on the patio, entertain in the spacious 5-bedroom abode, complete with a 4-car garage. Inside, you'll find ample living space, generous walk-in closets, and sophisticated amenities designed for comfort and convenience. The home boasts a water purification system, a whole-house humidifier, and an attic fan complementing the A/C system. Culinary enthusiasts will appreciate the gourmet kitchen equipped with a Dacor six-burner gas cooktop. For entertainment, there’s a home theater system and a comprehensive security system featuring a ring camera. Additional features include garage storage racks, power blinds in the great room and kitchen bay windows, two furnaces, two hot water heaters, and a steam shower with three shower heads. The walk-out basement has been recently updated with new carpet and features a kitchenette/bar, making it ideal for gatherings. With a tile roof and stucco exterior, this home is as durable as it is beautiful. There’s so much more to discover in this exceptional property, offering a perfect blend of elegance, comfort, and functionality.
- Type:
- Single Family
- Sq.Ft.:
- 3,924
- Status:
- Active
- Beds:
- 5
- Lot size:
- 0.79 Acres
- Year built:
- 1990
- Baths:
- 4.00
- MLS#:
- 1726264
- Subdivision:
- North Woodmoor Ridge
ADDITIONAL INFORMATION
Welcome home to 19615 Doewood Drive. Small town living amongst the pines in the Tri-lakes area. The extended covered porch welcomes you from the street, and the charming porch swing provides the ideal spot to sip your morning coffee while taking in the abundant wildlife and mature landscape. Beautiful hardwood floors, architectural details, and both formal living and dining areas greet you upon entry. Enjoy preparing a meal in the well-appointed eat-in kitchen featuring granite counters, ample cabinetry, and an oversized center island. The inviting family room is perfect to cozy up by the wood-burning fireplace on cool, Colorado evenings. Step outside to your brick patio, great for entertaining, that overlooks the large yard and mature trees. Retreat to your large main floor primary suite, a true sanctuary boasting a dual-sided fireplace, an updated 5-piece bath with a clawfoot tub, and a bonus sitting area. Four secondary bedrooms, two of which have private balconies, and a bathroom are located on the upper level, providing ample living space with newer engineered hardwood floors. The basement offers a 3/4 bathroom, large workshop area and a walkout entry that can be perfect for your guests or even a great as income potential. Additional features of this home include a water filtration system, new exterior lighting, two newly updated balconies off two separate bedrooms, fresh interior paint, and a widened driveway leading to a 3-car attached garage. 19615 Doewood Drive is moments from the Country Club at Woodmoor and a quick commute to Denver or Colorado Springs. Do not hesitate to book your showing today!
- Type:
- Single Family
- Sq.Ft.:
- 4,588
- Status:
- Active
- Beds:
- 5
- Lot size:
- 0.5 Acres
- Year built:
- 1989
- Baths:
- 4.00
- MLS#:
- 7170369
- Subdivision:
- Lake Woodmoor
ADDITIONAL INFORMATION
Nestled on a private cul-de-sac with stunning views of Lake Woodmoor, this quintessential custom Colorado home combines rustic elegance with meticulous maintenance & attention to detail. Perfectly placed on a half acre, this peaceful retreat offers plenty of impressive updates including brand new Pella windows, Levalor blinds, brand new roof & gutters, sliding doors, carpet & skylight. Immediately walking in you’ll notice over 2000 sq feet of impressive layout on the main floor alone starting at the enclosed foyer leading to formal living & dining room, kitchen, family room, office, laundry room & half bathroom. Get cozy in the family room in front of the gas fireplace or spend time enjoying the view from the kitchen featuring granite countertops, a kitchen island, pantry, & an eat-in kitchen area. Upstairs, you can retire to the primary suite complete with mountain views & gorgeous lake views, a gas fireplace, private balcony, & a luxurious 5-piece en-suite & walk-in closet. Rounding out the upper level are 2 additional bedrooms & a full bathroom. The basement is the ideal space for enjoying your favorite hobbies in the large craft room, accompanied by 2 additional bedrooms (or home gym) & ¾ bathroom. Additional features to bring you peace of mind include 2 water heaters, a radon mitigation system, a large storage room, & security system. Designed with indoor-outdoor living in mind, the sprawling deck provides incredible views & entertaining opportunities day & night or walk-out access provides plenty of ease to relax in the hot tub. You’ll love the 3-car garage boasting a brand new garage door & springs, the lean-to shed & outdoor gardening station. Located mere minutes from multiple hiking trails, plenty of shopping &dining options & access to I-25. Just a short trip to the neighborhood schools including a 5 minute walk to Lewis-Palmer Elementary School, 4 minute drive to Lewis-Palmer Middle School & a 6 minute drive to Palmer Ridge High School.
| Listing information is provided exclusively for consumers' personal, non-commercial use and may not be used for any purpose other than to identify prospective properties consumers may be interested in purchasing. Information source: Information and Real Estate Services, LLC. Provided for limited non-commercial use only under IRES Rules. © Copyright IRES |
Andrea Conner, Colorado License # ER.100067447, Xome Inc., License #EC100044283, [email protected], 844-400-9663, 750 State Highway 121 Bypass, Suite 100, Lewisville, TX 75067

Listing information Copyright 2024 Pikes Peak REALTOR® Services Corp. The real estate listing information and related content displayed on this site is provided exclusively for consumers' personal, non-commercial use and may not be used for any purpose other than to identify prospective properties consumers may be interested in purchasing. This information and related content is deemed reliable but is not guaranteed accurate by the Pikes Peak REALTOR® Services Corp.
Andrea Conner, Colorado License # ER.100067447, Xome Inc., License #EC100044283, [email protected], 844-400-9663, 750 State Highway 121 Bypass, Suite 100, Lewisville, TX 75067

The content relating to real estate for sale in this Web site comes in part from the Internet Data eXchange (“IDX”) program of METROLIST, INC., DBA RECOLORADO® Real estate listings held by brokers other than this broker are marked with the IDX Logo. This information is being provided for the consumers’ personal, non-commercial use and may not be used for any other purpose. All information subject to change and should be independently verified. © 2024 METROLIST, INC., DBA RECOLORADO® – All Rights Reserved Click Here to view Full REcolorado Disclaimer
Monument Real Estate
The median home value in Monument, CO is $707,091. This is higher than the county median home value of $456,200. The national median home value is $338,100. The average price of homes sold in Monument, CO is $707,091. Approximately 74.49% of Monument homes are owned, compared to 22.92% rented, while 2.59% are vacant. Monument real estate listings include condos, townhomes, and single family homes for sale. Commercial properties are also available. If you see a property you’re interested in, contact a Monument real estate agent to arrange a tour today!
Monument, Colorado has a population of 10,026. Monument is more family-centric than the surrounding county with 38.38% of the households containing married families with children. The county average for households married with children is 34.68%.
The median household income in Monument, Colorado is $102,278. The median household income for the surrounding county is $75,909 compared to the national median of $69,021. The median age of people living in Monument is 39.8 years.
Monument Weather
The average high temperature in July is 82.8 degrees, with an average low temperature in January of 15.5 degrees. The average rainfall is approximately 20.7 inches per year, with 95.6 inches of snow per year.
