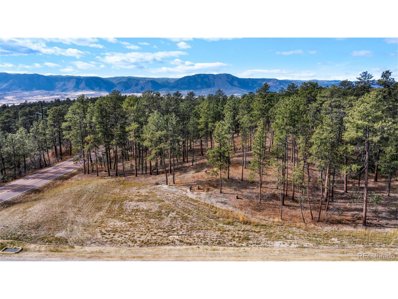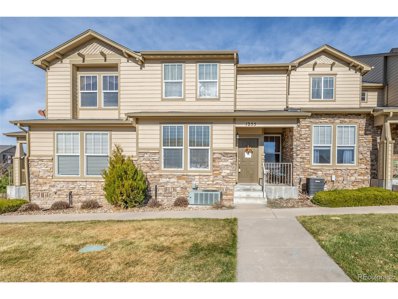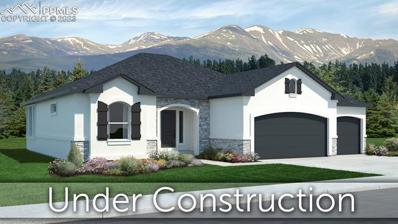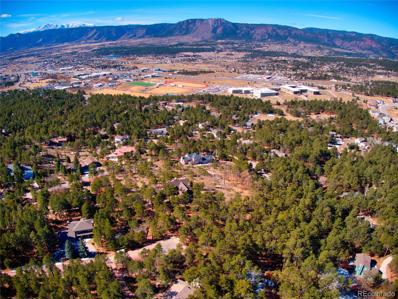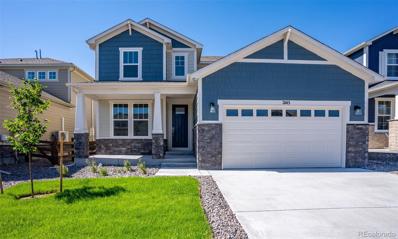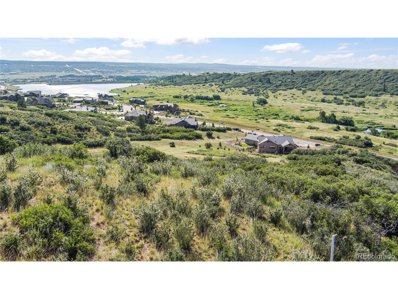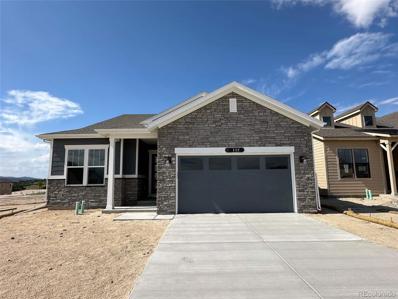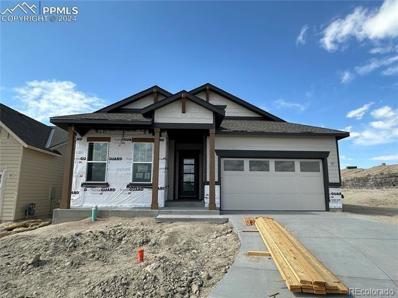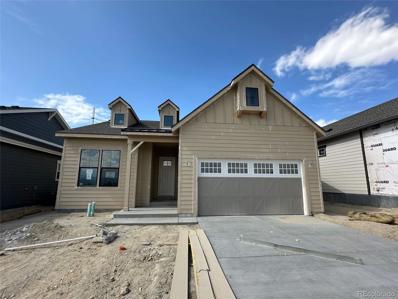Monument CO Homes for Rent
$375,000
300 Grandwood Dr Monument, CO 80132
- Type:
- Land
- Sq.Ft.:
- n/a
- Status:
- Active
- Beds:
- n/a
- Lot size:
- 2.53 Acres
- Baths:
- MLS#:
- 4333751
- Subdivision:
- Grandwood Ranch
ADDITIONAL INFORMATION
Discover the epitome of Colorado living with this one-of-a-kind 2.5-acre lot in Monument. Nestled among breathtaking ponderosa pines, this parcel boasts unparalleled views of majestic Pikes Peak in the coveted Grandwood Ranch. Immerse yourself in both privacy and community, relishing the serenity of nature while still being just moments away from all the amenities you desire. This is more than a piece of land; it's an opportunity to build your dream home in a setting that harmonizes natural beauty with modern convenience. Welcome to a lifestyle where every day is framed by scenic landscapes and the comforts of a vibrant community. Any noise from Higby can be mitigated with design, building materials and placement. This lot is builder owned and buyer is to build with Murphy's Custom Homes within 3 years of purchasing the lot. Builder is offering a Free Built in BBQ or Wine Cellar if contracted by Dec 31st. $10,000 value
- Type:
- Other
- Sq.Ft.:
- 1,486
- Status:
- Active
- Beds:
- 3
- Lot size:
- 0.03 Acres
- Year built:
- 2005
- Baths:
- 3.00
- MLS#:
- 8051462
- Subdivision:
- Walter Commons
ADDITIONAL INFORMATION
Nestled in the picturesque Colorado landscape, this captivating townhouse boasts an alluring stone facade that perfectly complements its surroundings. The welcoming front porch invites you to linger over a cup of coffee while soaking in the majestic mountain views. Inside, you will be immediately greeted by a seamless integration of the living and dining rooms, with rich wood flooring that adds warmth and elegance to the space. The impeccable kitchen boasts staggered cabinets with crown molding, built-in appliances, and a convenient pass-through window that enhances the sense of connection with the main living areas. Upstairs, the primary suite serves as a tranquil retreat, showcasing a bathroom with dual sinks. All bedrooms are outfitted with soft carpeting, creating a cozy ambiance. Don't miss the 2-car garage, providing secure parking and additional storage. This residence is a true gem that blends functionality with the natural beauty of its surroundings.
- Type:
- Single Family
- Sq.Ft.:
- 3,028
- Status:
- Active
- Beds:
- 4
- Lot size:
- 0.17 Acres
- Year built:
- 2024
- Baths:
- 3.00
- MLS#:
- 3239458
ADDITIONAL INFORMATION
Ready now! Rosewood floorplan in Monument Junction. Ranch style, 2 car, 4 bedroom, 3 bath home with finished basement. Garage has 4' forward and 4' side extensions to create lots of extra space for longer vehicles and storage. Gourmet layout kitchen features maple cabinets in a deep Urbane Bronze finish, crisp Frost White Quartz countertops, corner pantry, stainless steel appliances including gas cooktop. Great room features fireplace and walks out onto expanded patio with cover to enjoy Colorado rain or shine. Home comes equipped with smart home package, air conditioning, and radon mitigation system. Basement has 1 foot taller ceilings and offers a large rec room, 2 bedrooms, 1 bath, and an unfinished storage room which could be finished at a later date to create an additional bedroom. Home is located in a covenant controlled community. Seller incentives available.
- Type:
- Land
- Sq.Ft.:
- n/a
- Status:
- Active
- Beds:
- n/a
- Lot size:
- 1.4 Acres
- Baths:
- MLS#:
- 6559681
- Subdivision:
- Westview At Woodmoor
ADDITIONAL INFORMATION
These amazing lots nestled a top the established charming Woodmoor neighborhood. The property is much larger than most in Woodmoor at almost and acre and a half boasting a lush wooded landscape providing both tranquility and seclusion. Location, Location, Location!!!! Conveniently located near I-25 and many shops and restaurants. Walking trails throughout and Woodmoor Country Club has it all! Don't miss out on the chance to build your dream home on this remarkable piece of land! Firewise mitigation will be done once home is designed and location is finalized. This lot is builder owned and homes to be built by Murphy's Custom Homes. There are 2 lots available so please contact for more information.
- Type:
- Single Family
- Sq.Ft.:
- 4,119
- Status:
- Active
- Beds:
- 6
- Lot size:
- 0.13 Acres
- Year built:
- 2023
- Baths:
- 4.00
- MLS#:
- 8837615
- Subdivision:
- Willow Springs Ranch
ADDITIONAL INFORMATION
This expansive 2-story home features the primary bedroom conveniently on the main level along with an open concept family room kitchen space great for entertaining. This home features a Gourmet kitchen and a large finished basement. Includes front and backyard landscaping and fencing! This home has all of our incredible "Thoughtful Series" standard features including: Gourmet kitchen, full house air and water filtration, owners suite with it's own thermostat, tons of smart features and so much more. This home will have a fully finished garage including: full texture and paint, epoxy flooring, overhead storage, amazon drop box and get this GARAGE HAS IT"S OWN HEATER/AC for full year round use !
- Type:
- Land
- Sq.Ft.:
- n/a
- Status:
- Active
- Beds:
- n/a
- Lot size:
- 3.33 Acres
- Baths:
- MLS#:
- 5012597
- Subdivision:
- Forest Lakes
ADDITIONAL INFORMATION
Welcome to this stunning 3.33-acre custom home parcel, nestled in the embrace of nature's beauty in the heart of the spectacular Forest Lakes community. With picturesque lake, city and mountain views that stretch as far as the eye can see, this property promises tranquility and awe-inspiring vistas. It's not just the views that make this lot exceptional - The lot's charm extends to its features, boasting a harmonious blend of meadow grass and scrub oak, creating a serene and natural landscape. The gentle south sloping terrain adds an inviting touch, beckoning you to envision the perfect home in this idyllic setting. All utilities(water, sewer, gas, electric, phone and Internet) are conveniently stubbed to the property, ensuring seamless access for your custom home builder.
$700,000
132 Limbach Court Monument, CO 80132
- Type:
- Single Family
- Sq.Ft.:
- 3,104
- Status:
- Active
- Beds:
- 4
- Lot size:
- 0.14 Acres
- Year built:
- 2024
- Baths:
- 3.00
- MLS#:
- 3837075
- Subdivision:
- Home Place Ranch
ADDITIONAL INFORMATION
The Nottingham is a charming ranch style home that offers a flowing floor plan and comfortable living spaces. This home offers 2 bedrooms, 2 full baths and a 2 car garage. The front of the home features a roomy bedroom with an adjacent full bath area, the perfect place for a child’s bedroom or special guests. The main living area of the home is located in the rear of the home and has an open and airy feel. Featuring a large living room with electric fireplace, a designated dining area overlooking the rear yard, and a spacious kitchen with a breakfast bar and a butlers pantry. Just off the dining area is a perfect covered patio to enjoy the beautiful Colorado weather. The spacious master suite features a spa like bath with a walk-in shower, double sinks, and private toilet area. The Nottingham floor plan offers a generous selection of modern day options including a large master walk-in closet, favorable walk-in laundry area, convenient mud room with bench seating and an oversized 2 car garage. The finished basement provides the opportunity to create the perfect home for a family. With 2 additional bedrooms, a full bath, and a generous sized recreation room, the finished basement will nearly double the size of living area in this home. Price and incentives are subject to change without notice. Incentives are tied to using Challenger's preferred lender. Buyer to verify all taxes and measurements. All incentives have been applied to price reduction. Buyer must use Challenger's preferred lender.
$814,108
152 Limbach Court Monument, CO 80132
- Type:
- Single Family
- Sq.Ft.:
- 3,000
- Status:
- Active
- Beds:
- 4
- Lot size:
- 0.15 Acres
- Year built:
- 2024
- Baths:
- 4.00
- MLS#:
- 4258886
- Subdivision:
- Home Place Ranch
ADDITIONAL INFORMATION
The Winslow offers 2 bedrooms, a study, 2.5 baths, and an oversized 2 car garage. The finished basement provides the opportunity to create the perfect home for a family. With 2 additional bedrooms, a full bath, and a generous sized recreation room, the finished basement will nearly double the size of living area in this home. A wide open living area is the hallmark of this floor plan which flows effortlessly onto an impressive rear covered patio. The living room and dining room areas are expansive and blend seamlessly into the gourmet kitchen with center island with seating and sizeable pantry closet. There is a conveniently placed powder bath for guests off the kitchen and a generous laundry room with heaps of cabinets and countertop space. The front of the home features a large study with barn doors for privacy, a spacious secondary bedroom, and a full guest bath. The rear of the home features a spacious master suite with a designated walk-in closet and a luxury bath area with dual sinks and a walk-in shower with seat. Price and incentives are subject to change without notice.. Incentives are tied to using Challenger's preferred lender. Buyer to verify all taxes and measurements. All incentives have been applied to price reduction.
$767,157
142 Limbach Court Monument, CO 80132
- Type:
- Single Family
- Sq.Ft.:
- 2,950
- Status:
- Active
- Beds:
- 4
- Lot size:
- 0.14 Acres
- Year built:
- 2024
- Baths:
- 3.00
- MLS#:
- 7638990
- Subdivision:
- Home Place Ranch
ADDITIONAL INFORMATION
The Nottingham is a charming ranch style home that offers a flowing floor plan and comfortable living spaces. The finished basement provides the opportunity to create the perfect home for a family with 2 additional bedrooms, a full bath, and a generous sized recreation room. The finished basement will nearly double the size of living area in this home. This Nottingham offers 2 bedrooms, 2 full baths and a 2 car garage. The front of the home features a roomy bedroom with an adjacent full bath area, the perfect place for a child’s bedroom or special guests. The main living area of the home is located in the rear of the home and has an open and airy feel. Featuring a large living room with electric fireplace, a designated dining area overlooking the rear yard, and a spacious kitchen with a breakfast bar and a butlers pantry. Just off the dining area is a perfect covered patio to enjoy the beautiful Colorado weather. The spacious master suite features a spa like bath with a walk-in shower, double sinks, and private toilet area. The Nottingham floor plan offers a generous selection of modern day options including a large master walk-in closet, favorable walk-in laundry area, convenient mud room with bench seating and an oversized 2 car garage. Price and incentives are subject to change without notice. All incentives have been applied towards price reduction. Buyer to verify all taxes and measurements. All incentives have been applied to price reduction. Incentives tied to using preferred lender of Challenger Homes
| Listing information is provided exclusively for consumers' personal, non-commercial use and may not be used for any purpose other than to identify prospective properties consumers may be interested in purchasing. Information source: Information and Real Estate Services, LLC. Provided for limited non-commercial use only under IRES Rules. © Copyright IRES |
Andrea Conner, Colorado License # ER.100067447, Xome Inc., License #EC100044283, [email protected], 844-400-9663, 750 State Highway 121 Bypass, Suite 100, Lewisville, TX 75067

Listing information Copyright 2024 Pikes Peak REALTOR® Services Corp. The real estate listing information and related content displayed on this site is provided exclusively for consumers' personal, non-commercial use and may not be used for any purpose other than to identify prospective properties consumers may be interested in purchasing. This information and related content is deemed reliable but is not guaranteed accurate by the Pikes Peak REALTOR® Services Corp.
Andrea Conner, Colorado License # ER.100067447, Xome Inc., License #EC100044283, [email protected], 844-400-9663, 750 State Highway 121 Bypass, Suite 100, Lewisville, TX 75067

The content relating to real estate for sale in this Web site comes in part from the Internet Data eXchange (“IDX”) program of METROLIST, INC., DBA RECOLORADO® Real estate listings held by brokers other than this broker are marked with the IDX Logo. This information is being provided for the consumers’ personal, non-commercial use and may not be used for any other purpose. All information subject to change and should be independently verified. © 2024 METROLIST, INC., DBA RECOLORADO® – All Rights Reserved Click Here to view Full REcolorado Disclaimer
Monument Real Estate
The median home value in Monument, CO is $707,091. This is higher than the county median home value of $456,200. The national median home value is $338,100. The average price of homes sold in Monument, CO is $707,091. Approximately 74.49% of Monument homes are owned, compared to 22.92% rented, while 2.59% are vacant. Monument real estate listings include condos, townhomes, and single family homes for sale. Commercial properties are also available. If you see a property you’re interested in, contact a Monument real estate agent to arrange a tour today!
Monument, Colorado has a population of 10,026. Monument is more family-centric than the surrounding county with 38.38% of the households containing married families with children. The county average for households married with children is 34.68%.
The median household income in Monument, Colorado is $102,278. The median household income for the surrounding county is $75,909 compared to the national median of $69,021. The median age of people living in Monument is 39.8 years.
Monument Weather
The average high temperature in July is 82.8 degrees, with an average low temperature in January of 15.5 degrees. The average rainfall is approximately 20.7 inches per year, with 95.6 inches of snow per year.
