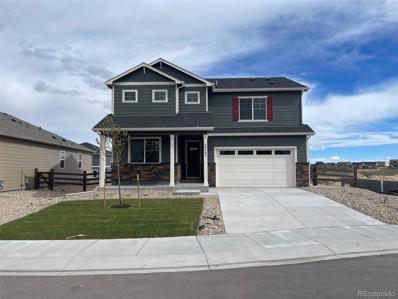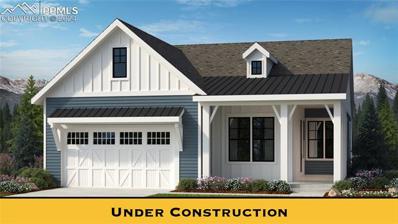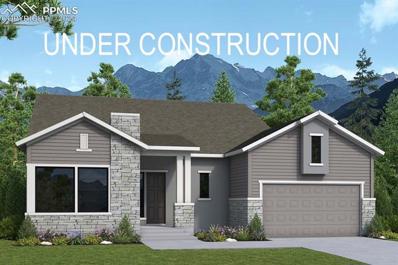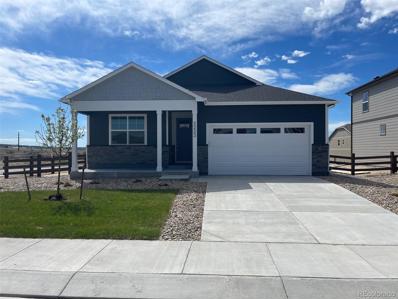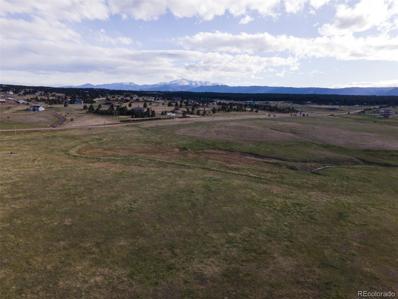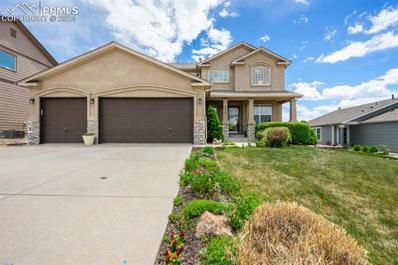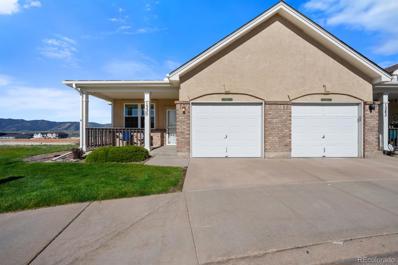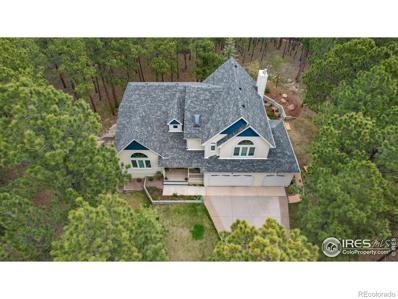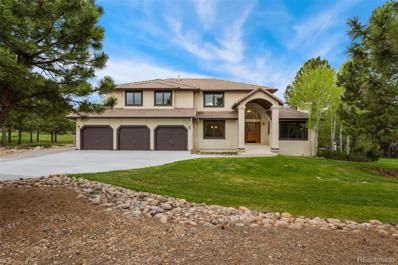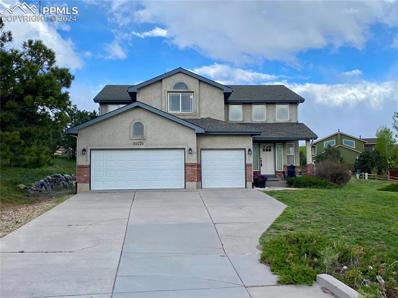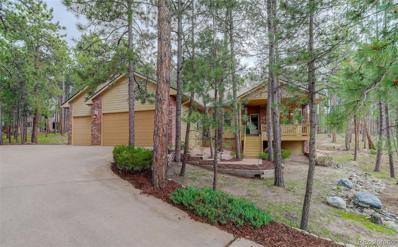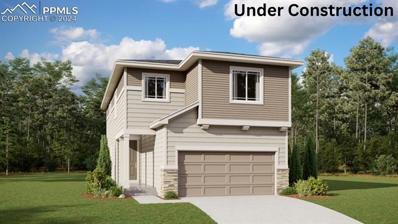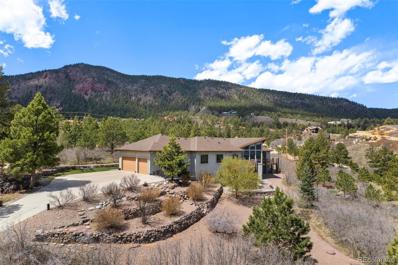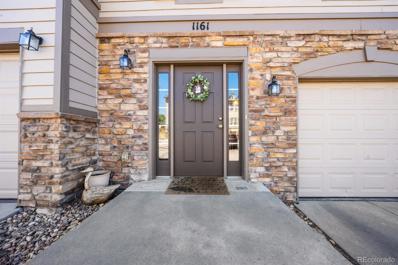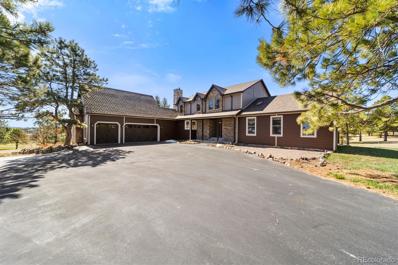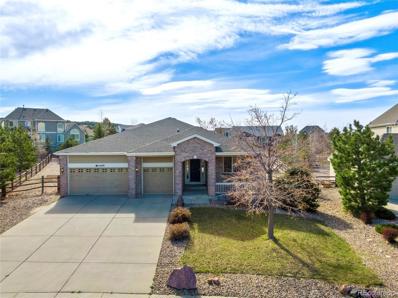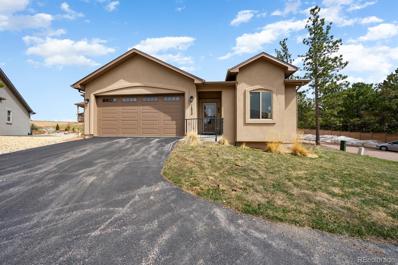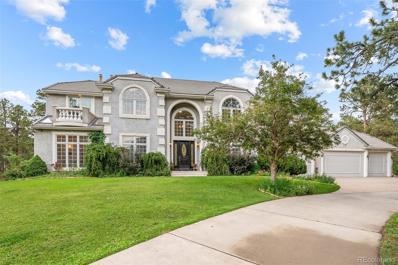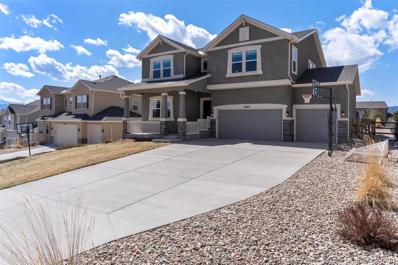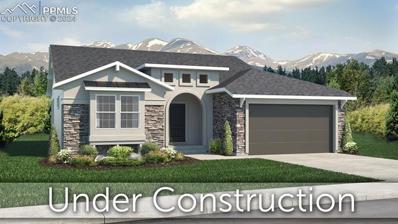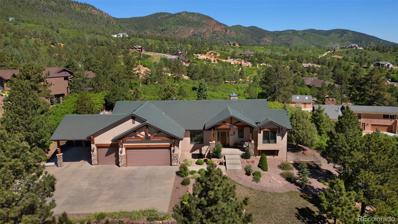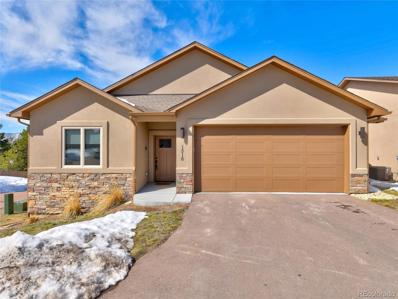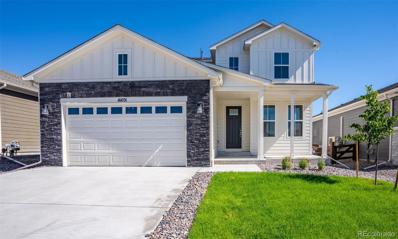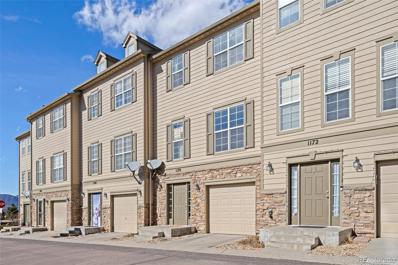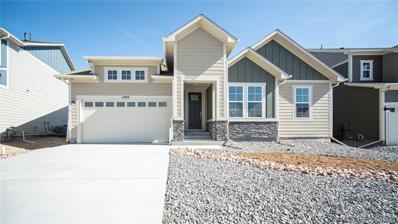Monument CO Homes for Rent
- Type:
- Single Family
- Sq.Ft.:
- 2,718
- Status:
- Active
- Beds:
- 5
- Lot size:
- 0.17 Acres
- Year built:
- 2024
- Baths:
- 3.00
- MLS#:
- 2742489
- Subdivision:
- Willow Springs Ranch
ADDITIONAL INFORMATION
READY NOW. Find all the space you need in our popular Hennessy floor plan located in Willow Springs Ranch, one of our communities in Monument, CO. Inside this inviting 5-bedroom, 3-bath home, you’ll find a loft, walk-in closets, and 2,716 sq. ft. of living space. As you enter through the front door you will see a secondary bedroom that can be used as a study or flex space. Continuing down the hallway, you will see the guest bathroom and a coat closet and access to the stairs leading you to the second floor. This open concept floor plan flows seamlessly allowing the heart of the home to feel functional. Step into the great room that features expansive 9’ level ceilings, and vinyl dual pane windows with low-E glass allowing for natural light to shine in and keep the cold out. Flowing from the great room is the dining nook that provides access to the back patio through the sliding glass door. Making meal time and entertaining a breeze. Homeowners enjoy the design and functionality the kitchen provides from the meal prepping space to the storage space this new home has it all. The kitchen features premium cabinetry with crown molding, a spacious walk-in pantry and stainless-steel appliances. An added bonus is the built-in island that includes the sink and dishwasher, plus the ability to serve as a table or serving area. When it is time to wind down, the upstairs becomes the perfect haven. The laundry room with shelving is tucked away and close to all the rooms making chores easy. You also find three spacious secondary bedrooms with equal closet space and walk-in closets, the second bathroom and a lien closet. The primary bedroom has plenty of space, a connected bathroom with a double vanity sink, a separate space for the toilet, and a walk-in closet that has additional storage space. ***Photos are representative and not of actual property***
- Type:
- Single Family
- Sq.Ft.:
- 2,968
- Status:
- Active
- Beds:
- 4
- Lot size:
- 0.16 Acres
- Year built:
- 2024
- Baths:
- 3.00
- MLS#:
- 6489195
ADDITIONAL INFORMATION
Welcome to the Adderberry, a stunning 4-bedroom ranch-style home nestled in a highly sought-after Monument community. Boasting a picturesque front covered porch and a charming rear covered patio, this home exudes both elegance and comfort.Indulge in luxury with premium upgrades in the Adderberry home. Enjoy plush Napa carpet, stain-resistant flooring, a sleek hood, and GE Cafe appliances. Quartz countertops add elegance. These upgrades elevate comfort and style, creating a sanctuary for homeowners. Upon stepping inside, guests are greeted by an inviting entryway that leads to a private study adorned with a beautiful barn door. Continuing through the home, you'll find a convenient owner's entry from the garage, complete with a built-in seating area, providing seamless access to the second bedroom and guest bath area. The heart of the home lies in its open-concept main living area, flooded with natural light. The spacious living room features an electric fireplace, perfect for cozy evenings, while a large dining area and roomy kitchen with a sizable center island offer ample space for entertaining. Oversized sliding doors lead to the rear covered patio, inviting indoor-outdoor living. Tucked away for privacy, the master suite boasts a generous walk-in closet and a luxurious bath area with dual sinks and a walk-in shower with a seat. Nearby, a spacious laundry area offers convenience. Additionally, the finished basement presents endless possibilities. With two additional bedrooms, a full bath, and a generous recreation room, the finished basement nearly doubles the living area of the home, providing ample room for family gatherings and entertainment. Residents of this community enjoy access to a community center with pickleball courts, a yoga studio, fitness center, parks, and more.
- Type:
- Single Family
- Sq.Ft.:
- 3,648
- Status:
- Active
- Beds:
- 4
- Lot size:
- 0.23 Acres
- Year built:
- 2024
- Baths:
- 3.00
- MLS#:
- 8088054
ADDITIONAL INFORMATION
This stunning 4-bedroom residence in Cloverleaf is a perfect blend of luxury and comfort, meticulously designed to cater to your every need. Nestled in the serene neighborhood of Woodmoor and desirable D38 school district, this home offers an unparalleled living experience. As you step inside, you'll be greeted by an inviting open floor plan that seamlessly connects the living spaces. The main level features a spacious family room with a cozy fireplace, perfect for gathering with loved ones. The gourmet kitchen is a chef's delight, equipped with top-of-the-line GE Monogram appliances, elegant countertops, and ample cabinetry, making meal preparation a joy. The main level also boasts two generously sized bedrooms and two well-appointed baths, ensuring comfort and convenience for family and guests. A versatile study provides the ideal space for a home office or a quiet retreat. The owner's retreat is a sanctuary of relaxation, featuring a spa-worthy super shower that promises to rejuvenate your senses. The finished basement is an entertainer's paradise, offering a large game room that can host endless hours of fun. Additionally, you'll find two more bedrooms and a full bath, providing ample space for guests or a growing family. Step outside to the covered extended patio, where you can enjoy alfresco dining by the outdoor fireplace, perfect for cool evenings. The beautifully landscaped front and rear yards create a picturesque setting and enhance the home's curb appeal. For car enthusiasts, the 4-car tandem garage offers abundant space for vehicles and storage. Living in Cloverleaf means embracing an active lifestyle with access to 156 acres of common areas, two serene ponds, a community center, and the added security of Woodmoor Public Safety Patrols. This home is more than just a residence; itâ??s a gateway to a vibrant community and a luxurious way of life.
- Type:
- Single Family
- Sq.Ft.:
- 1,771
- Status:
- Active
- Beds:
- 4
- Lot size:
- 0.2 Acres
- Year built:
- 2024
- Baths:
- 2.00
- MLS#:
- 2444574
- Subdivision:
- Willow Springs Ranch
ADDITIONAL INFORMATION
*Ready Now* Welcome to our beautiful ranch floor plan. This one story plan offers ideal main level living with 4 bedrooms. There is much to love about this home. From the exterior is a beautiful landscaped front and backyard and an inviting covered front porch that offers a breathtaking view. Inside this wonderful home you will find low-maintenance waterproof plank flooring expanding through the entry, hallway and into the kitchen, dining and family room. The functional kitchen offers modern features, an open floor plan and cozy comforts. The kitchen has an expansive island with room for additional seating. The modern grey cabinets are complimented with granite countertops and tile backsplash as well as a stainless steel gas range. The walk-in pantry provides expansive storage space. A short walk past the dining room is the living room which offers space for a large table with convenience of the proximity to the kitchen. Off the dining room is a large covered patio. All of this with a large partial finished basement provides more than enough room to grow. ***Photos are representative and not of actual property***
$995,000
0 Highway 83 Monument, CO 80132
- Type:
- Land
- Sq.Ft.:
- n/a
- Status:
- Active
- Beds:
- n/a
- Lot size:
- 29.09 Acres
- Baths:
- MLS#:
- 5017380
- Subdivision:
- Black Forest
ADDITIONAL INFORMATION
Owning 29 acres of land with great views sounds like quite the picturesque setting! With that much land, you have plenty of room to explore various agricultural endeavors. Whether you're interested in traditional farming, livestock grazing, or perhaps even more specialized ventures like vineyards or orchards, the possibilities are exciting. Before diving into any specific plans, it's important to consider factors like soil quality, climate, water access, and local regulations. Conducting soil tests can give you valuable insights into what crops or activities might thrive on your land. Additionally, researching the market demand for different agricultural products in your area can help you make informed decisions about what to pursue. Overall, having 29 acres of land with agricultural potential opens up a world of possibilities for sustainable living, business opportunities, and connecting with nature. Enjoy the journey of exploring and cultivating your piece of land!
- Type:
- Single Family
- Sq.Ft.:
- 3,387
- Status:
- Active
- Beds:
- 5
- Lot size:
- 0.17 Acres
- Year built:
- 2004
- Baths:
- 4.00
- MLS#:
- 7843654
ADDITIONAL INFORMATION
Welcome Home to this formal living features fantastic views in this five-bedroom, four-bathroom Monument home. With I-25 only minutes away, enjoy easy access to Castle Rock, Colorado Springs, or even Denver. This location brings countless shops and restaurants within a quick drive. With plenty of space to store seasonal items, outdoor toys, and tools, this home also offers luxurious living features. Bring the wow factor with your formal living and dining spaces, including nooks and corbels. Hardwood floors bring a classic beauty to your entertainment spaces. The family room features high vaulted ceilings, and plenty of outdoor living space is on the beautiful 30 X 16 deck, complete with views of Pikes Peak and The Air Force Academy. At the end of a long day, kick back and relax in the spacious primary bedroom with an attached five-piece bathroom. Central air, hardwood floors, and views of the city and mountains take this home to the next level. If that wasnâ??t enough this home features an insulated, attached 3-car garage with additional overhead storage. Don't miss this Jackson Creek gem!
$355,000
1335 Villa Grove Monument, CO 80132
- Type:
- Townhouse
- Sq.Ft.:
- 1,134
- Status:
- Active
- Beds:
- 2
- Lot size:
- 0.04 Acres
- Year built:
- 2000
- Baths:
- 2.00
- MLS#:
- 7303313
- Subdivision:
- Monument Villas
ADDITIONAL INFORMATION
Wow! Excellent value for end unit! Looking for maintenance-free, ONE LEVEL - NO STAIRS living? Here's your perfect home! Best Features: 36" wide doorways, sunny, open floor plan, two outside living areas and located close to all community amenities including YMCA, shopping, restaurants, library and hiking and biking trails. You'll enjoy gorgeous sunsets from this END UNIT with incredible mountain vistas from Pikes Peak to Mount Herman. HOA fee includes water, sewer, trash & snow removal, landscape maintenance, insurance, management and use of the clubhouse with exercise room - so instead of writing 7 different checks each month for all these service, you just write ONE! What could make life more simple? You'll love the beautiful LVT flooring and hand-crafted built-in cabinetry adorns the Great Room. Primary bedroom has updated bath with space-saving, attractive barn door type access and spacious shower. Second bedroom includes a clever Murphy bed - desk combo and walk out to patio with spectacular mountain views. And there's a brand new central vacuum system, too! Garage has abundant built-in storage with level entry to kitchen. This home is in pristine condition and move-in ready - all you need are the keys! See pics for new privacy fence to be installed behind this home soon.
- Type:
- Single Family
- Sq.Ft.:
- 4,017
- Status:
- Active
- Beds:
- 5
- Lot size:
- 0.75 Acres
- Year built:
- 1994
- Baths:
- 4.00
- MLS#:
- IR1010520
- Subdivision:
- Woodmoor Summit
ADDITIONAL INFORMATION
Nestled in the serene Woodmoor Summit, this home offers a quiet escape surrounded by trees and abundant wildlife, including deer and great horned owls. The front of the home features ample parking and a basketball court area. The backyard oasis boasts a low-maintenance Trex deck, plumbed for a gas firepit and BBQ, with additional patio space on a spacious 3/4 acre lot.As you enter through the front door, you're greeted by a great room with a soaring vaulted wood ceiling, leading to a private dining area and a gourmet updated kitchen. The cozy family room overlooks the backyard, providing perfect views for watching wildlife and listening to the peaceful birds. The upper level includes a large primary suite with a spacious walk-in closet and a luxurious 5-piece primary bath featuring a walk-in shower and soaker tub. There are also two additional bedrooms with built-in closet features and an updated full bath.The walk-out basement includes a theater/living area complete with a television, built-in speaker system extending to the main level, and all electronics. The gym area in the basement leads to an office space that can be used as a 5th bedroom, along with another updated 3/4 bath and plenty of storage space. Additional features of this home include a 3-car garage, a 50-year furnace, a Class 4 hail-resistant roof, and many new windows, some with high-end plantation shutters. Combining luxury and nature, this home offers modern amenities and beautiful surroundings, making it a perfect retreat.
- Type:
- Single Family
- Sq.Ft.:
- 5,128
- Status:
- Active
- Beds:
- 5
- Lot size:
- 0.69 Acres
- Year built:
- 1992
- Baths:
- 4.00
- MLS#:
- 7188106
- Subdivision:
- Top O The Moor
ADDITIONAL INFORMATION
Nestled on a serene cul-de-sac in a tree-lined neighborhood, this stunning 5-bedroom, 4-bathroom stucco home with a tile roof offers both luxury and comfort. The property boasts a spacious 3-car attached garage and breathtaking mountain views on a .69 acre lot. Upon entering, you are greeted by two-story ceilings and beautiful natural wood flooring. The formal living space features a cozy gas fireplace, perfect for relaxing evenings. The main floor showcases a modern kitchen with wood flooring, a kitchen island, and an adjacent dining space, as well as a separate dining room for more formal occasions. The living room, with its soaring ceilings, abundant windows, and another gas fireplace, provides a bright and inviting atmosphere and opens to a back deck overlooking the landscaped, fenced-in backyard. Convenience abounds with a main floor laundry room, complete with a sink and a window for natural light. Upstairs, you'll find a spacious loft area and the master bedroom, which features vaulted ceilings, a sitting area, and an en-suite master bathroom. The master bathroom is a retreat with a double vanity, jetted tub, walk-in shower, and a walk-in closet. Two additional bedrooms are also located on the upper level. The finished basement extends the living space with a family room and an additional recreation area, a wet bar with a wine rack, and ample unfinished storage. The basement also includes two bedrooms, providing extra space for family or guests. This home is equipped with newer carpet, a radon mitigation system, two newer water heaters, two furnaces, and two A/C systems, ensuring comfort and peace of mind.
- Type:
- Single Family
- Sq.Ft.:
- 2,870
- Status:
- Active
- Beds:
- 4
- Lot size:
- 0.48 Acres
- Year built:
- 2000
- Baths:
- 4.00
- MLS#:
- 7720557
ADDITIONAL INFORMATION
LOCATION LOCATION LOCATION whether you work in Denver or Colorado Springs, you are in the heart of it all. Nestled in the desirable School District 38, this 4-bedroom, 4-bathroom home offers an abundance of natural light. The spacious great room, with beautiful windows, creates a warm and inviting atmosphere perfect for gatherings and relaxation while enjoying beautiful Colorado. This home is just minutes away from a variety of restaurants and shopping options. Outdoor enthusiasts will love the proximity to hiking trails on Mt. Herman and fishing at Palmer Lake, making it easy to enjoy the natural beauty of all Monument has to offer. Don't miss out on this incredible opportunity to own a bright and beautiful home in a prime location, ideal for commuters to both Denver and Colorado Springs! New Radon Mitigation system installed. New AC installed with warranty.
- Type:
- Single Family
- Sq.Ft.:
- 3,528
- Status:
- Active
- Beds:
- 4
- Lot size:
- 0.77 Acres
- Year built:
- 1996
- Baths:
- 3.00
- MLS#:
- 5434246
- Subdivision:
- Woodmoor Forest
ADDITIONAL INFORMATION
Lots of new updates since hitting the market-take another look! Tucked away on a quiet cul-de-sac, this 4 bed, 3 bath, 3,790 square-foot ranch-style home provides a perfect balance of comfort and community. Whether you want to retreat to a cozy hideaway surrounded by nature or immerse yourself in the world of entertaining and socializing, this home makes it easy. Host dinners in the large formal dining room and wow your guests with your upgraded kitchen. Granite counters, stainless steel appliances, and a large island make food prep a breeze, and the functional flowing layout connecting to the cozy breakfast nook and family room make it even more enjoyable. On sunny days, step out to the large deck just off the kitchen for dining al fresco or whipping up burgers on the grill. In addition to the beautiful kitchen, dining spaces, and living room, the main level features a large den with a vast window so you can take in views of the front yard throughout your workday. Store vehicles, tools, and equipment with ease in the three-car garage. Find the primary suite on the main floor as well, complete with a spacious ensuite with a large tub and a standalone shower. From the bathroom, access the large walk-in closet. Stay comfortable throughout your home all year thanks to the whole house attic fan, the energy-efficient windows, and the quiet in-floor radiant heat system. The roof was upgraded in 2020 with Class 4 impact-resistant shingles to stand up to winds or hail. In the basement, enjoy the large family room complete with a pool table, dart board, and TV area. The two basement bedrooms share a Jack and Jill bathroom. The 3/4 acre lot is full of pine, scrub oak, and aspen trees, providing excellent curb appeal and a feeling of privacy and retreat. Sit on the front deck swing or on the spacious back deck and enjoy the Colorado weather and the abundance of wildlife including deer, squirrels, and birds. Don’t miss the chance to see this gorgeous and upgraded Monument home!
- Type:
- Single Family
- Sq.Ft.:
- 2,010
- Status:
- Active
- Beds:
- 3
- Lot size:
- 0.17 Acres
- Year built:
- 2024
- Baths:
- 3.00
- MLS#:
- 3168926
ADDITIONAL INFORMATION
**!!AVAILABLE NOW/MOVE IN READY!!**This Wintergreen comes ready to impress with two stories of smartly inspired living spaces and designer finishes throughout. The main floor is ideal for entertaining with its open layout. The well-appointed kitchen showcases a quartz center island, black appliances and pantry. Beyond, the open dining room flows into the expansive great room that offers views to the covered patio. Retreat upstairs to find a cozy loft, two secondary bedrooms with a shared bath and a primary suite that showcases a spacious walk-in closet and private bath.
$1,400,000
18496 Pixie Park Road Monument, CO 80132
- Type:
- Single Family
- Sq.Ft.:
- 4,720
- Status:
- Active
- Beds:
- 4
- Lot size:
- 1.4 Acres
- Year built:
- 2006
- Baths:
- 4.00
- MLS#:
- 8311536
- Subdivision:
- Gambel Oaks
ADDITIONAL INFORMATION
ALMOST 1 1/2 ACRES OF PURE BEAUTY!! From the Spectacular Rock Formations to the incredible views into this Pure Custom home loaded with amenities. Custom waterfall greets you into the cozy front patio and into the Custom tiled entry that opens into a huge great room concept home with 2 story windows with Spectacular Forest and Meadows Views. Enjoy the master bedroom deck or the huge deck off the kitchen that's complete with Planet Granite Model touches of tiled backsplash, granite tops, soft close wood cabinets and top of the line Stainless Steel appliances including gas cooktop and chef's sink. The luxury master suite has Custom designed 5 piece bath with separate sinks and huge walk in closet area. The vaulted living room is accented not only by view windows but corner slate fireplace. Fully finished walkout basement to a huge patio that has views from every window. Spacious game and family rooms with wet bar, wine cellar and sauna plus work out room. Built in sound system, Custom unique light fixtures, golf hitting turfed area, oversized 3 car garage. Central A/C, Custom blinds. 6" trim package and designer hardware. Simply Spectacular and close to I-25, Denver and Colorado Springs access!
- Type:
- Townhouse
- Sq.Ft.:
- 1,618
- Status:
- Active
- Beds:
- 3
- Year built:
- 2005
- Baths:
- 3.00
- MLS#:
- 6516618
- Subdivision:
- Walters Commons
ADDITIONAL INFORMATION
This ideally located Monument townhome is in move-in ready condition and features a spacious floor plan, a large deck with mountain views, and a 2 car tandem garage! As you enter on the lower level into the foyer, you’ll find access to the spacious garage, a separate laundry room, and a utility room with crawl space access (both offering loads of storage space). Upstairs, on the main level, is a large eat-in kitchen with updated appliances and a pantry, a spacious half bathroom, and a large living room with a beautiful gas fireplace and double slider doors leading to the oversized deck with mountain views. The living room is large enough for a separate dining room with a convenient passthrough to the kitchen. On the upper level, you’ll find the primary bedroom with lovely mountain views and an attached full bath with walk-in closet. Two additional spacious bedrooms and an additional full bathroom finish the upstairs. Newer, neutral colored paint throughout, and all flooring is in excellent condition – real hardwood, carpet, and LVP. This home is conveniently situated with easy access to I-25, USAFA, top-rated schools, hiking/walking/biking trails, various dining and shopping opportunities, and just minutes from all the charming features of Historic Downtown Monument. As an added benefit, SHORT TERM RENTALS ARE ALLOWED which can help offset costs.
$1,395,000
19460 Bardsley Place Monument, CO 80132
- Type:
- Single Family
- Sq.Ft.:
- 5,336
- Status:
- Active
- Beds:
- 5
- Lot size:
- 2.51 Acres
- Year built:
- 1995
- Baths:
- 4.00
- MLS#:
- 9757515
- Subdivision:
- Kings Deer
ADDITIONAL INFORMATION
One-of-a-kind custom 2-story home in Kings Deer has been extensively upgraded inside and out! This magnificent home sits on a park like 2.5-acre lot that has been beautifully landscaped with fruit trees, flowers, stone walkway, dog kennel and hosts an abundance of natural trees for privacy yet captures picturesque views of Pikes Peak. The exterior has been completely redone to include new siding, paint, stonework, roof, gutters, new irrigation system for landscaping, new driveway, new composite deck off the main level and master suite and concrete patio accessed through the fully finished walk out basement. The main level boasts a spectacular great room w/ soaring vaulted ceilings w/ wood accents, river rock double sided fireplace, newly refinished hardwood floors and an abundance of natural light from the massive windows w/ views of Pikes Peak! A cozy family room is located just off the great room which walks into the large gourmet kitchen offering newly refinished cabinets, new quarts countertops, new appliances to include a gas range, large island w/ breakfast bar, huge pantry and an eat-in dining area w/ wood burning stove. The main level also includes an office, a newly updated full bathroom and 2 large bedrooms one of which has an updated en-suite bathroom. There is an additional full bathroom. Additional main level amenities include new knotty alder, trim, doors and window encasements, new slate tile entry and a fully remodeled laundry room w/ additional cabinetry. Upon ascending the redesigned upper-level staircase with custom railings and hand hammered post accents you will enter the loft area that is attached to the master suite. The master bath has a massive custom shower w/ multiple show heads, custom tile, new vanities, light fixtures, a custom cast iron claw foot soaking tub and walk-in closet w/ custom built ins. The fully finished walk out basement has a large rec room w/ wet bar, a 5th bedroom, new carpet. Theater room w/ staggered seating..
- Type:
- Single Family
- Sq.Ft.:
- 4,052
- Status:
- Active
- Beds:
- 6
- Lot size:
- 0.39 Acres
- Year built:
- 2005
- Baths:
- 4.00
- MLS#:
- 5314780
- Subdivision:
- Village Center At Woodmoor
ADDITIONAL INFORMATION
New paint, giant lot, amazing mountain views, finished basement, 6 bedrooms, and so much more! Welcome to this amazing find in Woodmoor. The modern, upgraded kitchen boasts double ovens, gas range and hood, farm-style sink, beautiful quartz countertops, and walks out to the backyard patio. The open floor plan allows for a spacious and inviting atmosphere where everyone can gather. The living room is highlighted by the gas fireplace and charming built-ins. The large dining room can fit a sizable table! Work from home? The office features amazing french doors! Moving onto the bright and airy primary bedroom, which includes 2 walk-in closets, an attached 5-piece bath, and plenty of natural light. Also on the main level are 2 additional bedrooms, a laundry room with both gas and electric hook-ups, and 2 bathrooms. Downstairs, the finished basement gives you so much more livable space! With 3 more bedrooms, another laundry room, full bathroom, storage space - this basement is amazing. There is also hook-ups for media room equipment. The backyard just might be one of the best parts allowing for amazing outdoor living areas. You'll enjoy the 3 car garage, new paint, convenient location, and stunning views! Come check it out!
- Type:
- Single Family
- Sq.Ft.:
- 3,056
- Status:
- Active
- Beds:
- 4
- Lot size:
- 0.05 Acres
- Year built:
- 2018
- Baths:
- 3.00
- MLS#:
- 1994922
- Subdivision:
- High Pines Patio Homes
ADDITIONAL INFORMATION
Gorgeous home nestle in the pines of the Woodmoor subdivision in Monument. This sprawling ranch style homes offers an open main level floorplan including a stunning gourmet kitchen with granite countertops, stainless steel appliances, gas range, breakfast bar, ample cabinet space and a pantry. The kitchen is open to the main level living room with hardwood floors, a stacked stone gas fireplace and a walk out to the covered patio. The separate dining area is great for entertaining or relaxing with a cup of coffee. The large main level primary bedroom has a huge walk-in closet and an attached bathroom with dual vanity, granite countertops, ceramic tile floors and oversized walk in shower with multiple shower heads and dual temperature controls. The main level also features a 2nd bedroom/office and a large laundry room with cabinets and utility sink. The finished basement has 9ft ceilings, 2 large additional bedrooms, a very nice 3/4 bathroom, a large family room, utility room w/ storage and the potential for a 5th en-suite bedroom/bathroom. Additional amenities include central A/C, fully finished and insulated attached 2 car garage w/ epoxy flooring, stucco exterior and is located just minutes from The Woodmoor Country Club which offers an 18 hole golf course, indoor and outdoor pool, indoor tennis and pickleball courts, weight room and full restaurant/bar. Easy access to I-25, parks, schools, shopping, hiking and fishing. This home is truly a must see!
$1,399,900
17165 Colonial Park Drive Monument, CO 80132
- Type:
- Single Family
- Sq.Ft.:
- 6,047
- Status:
- Active
- Beds:
- 5
- Lot size:
- 3.57 Acres
- Year built:
- 1991
- Baths:
- 5.00
- MLS#:
- 4034091
- Subdivision:
- Bent Tree Ii
ADDITIONAL INFORMATION
This luxurious property is a stunning example of modern elegance, complete with a range of high-end features and amenities to ensure your comfort and enjoyment. As you step inside this beautiful home, you'll be greeted by a spacious and welcoming foyer, leading to an open-concept living area that boasts plenty of natural light and breathtaking views. The main level features a stylish gourmet kitchen, complete with top-of-the-line appliances and granite countertops, perfect for preparing delicious meals and entertaining guests. One of the standout features of this property is its impressive theatre room, perfect for relaxing and enjoying your favorite movies and TV shows in style. With comfortable seating and state-of-the-art sound and projection technology, this is sure to become a favorite spot for the whole family. If you're a wine enthusiast, you'll appreciate the stunning wine cellar that comes with this property that is perfect for storing and displaying your collection, with plenty of space for even the most discerning connoisseur. With 5 spacious bedrooms and 5 bathrooms, this property offers plenty of room for family and guests. The master suite is a true oasis, complete with a luxurious en-suite bathroom featuring a soaking tub and walk-in shower, as well as a fireplace and private balcony with stunning views of the surrounding landscape. Outside, the property is equally impressive, with a beautiful landscaped yard, perfect for outdoor entertaining and relaxation. From the expansive patio to the cozy fire pit, you'll love spending time in this stunning outdoor space. Overall, 17165 Colonial Park is a truly remarkable property, offering a rare combination of luxury, style, and comfort. Don't miss your chance to make this stunning property your own! Curtains and rods, washer, dryer, refrigerator, in-ground trampoline, backyard water feature included.
- Type:
- Single Family
- Sq.Ft.:
- 3,832
- Status:
- Active
- Beds:
- 4
- Lot size:
- 0.29 Acres
- Year built:
- 2016
- Baths:
- 4.00
- MLS#:
- 9652903
- Subdivision:
- Misty Acres
ADDITIONAL INFORMATION
This Heritage series Challenger Home sounds is an exceptional property with a multitude of upgrades and amenities * The home backs up to walking trails, offering easy access to outdoor activities within the neighborhood * Its proximity to I-25 makes commuting to both Denver and Colorado Springs convenient * Additionally, being within walking distance to Palmer Ridge High School adds to its appeal * With 3,890 square feet, the home offers ample space for comfortable living * The spacious great room, dining area, and study provide versatile areas for relaxation and work * The gourmet kitchen is equipped with high-quality features such as granite countertops, plenty of cabinets for storage, gas cooktop, double ovens, stainless steel appliances, large pantry, and an eat-in island * These amenities make it an ideal space for cooking and entertaining * The dining area leads out to a composite deck and stamped concrete patio, complete with a built-in firepit * The expansive outdoor space offers unobstructed views of Pikes Peak and provides an ideal setting for outdoor gatherings and activities * The upper level features a spacious loft area, a large primary retreat with a luxurious 5-piece bath and walk-in closet, two additional bedrooms, a full bathroom, and a conveniently located laundry room * The basement is designed for entertainment, featuring a custom wet bar, a 70-inch TV, a dart board, a refrigerator, and a wine cooler * Additionally, there's a private, large bedroom and full bathroom, making it an ideal space for guests * The property includes a 3-car garage, air conditioning for comfort, a storage shed for convenience, and a radon mitigation system for safety * Overall, this home offers a combination of comfort, convenience, and luxury, making it an attractive option for potential buyers looking for a well-appointed residence in a desirable location!
- Type:
- Single Family
- Sq.Ft.:
- 3,108
- Status:
- Active
- Beds:
- 4
- Lot size:
- 0.3 Acres
- Year built:
- 2024
- Baths:
- 4.00
- MLS#:
- 8397731
ADDITIONAL INFORMATION
Ready now! Hillspire ranch plan with 3 car garage in Forest Lakes. 4 bedroom, 4 baths, 3 car garage home. Gourmet kitchen layout features knotty alder cabinets in a pecan finish, elegant Carrara Trigato Quartz countertops, corner pantry, KitchenAid stainless steel appliances including 36" gas cooktop and chimney hood. Light and bright main level living area features 10' ceilings and a contemporary style fireplace. Step out onto a large covered patio conveniently accessed from the family room. Spacious master bedroom is separated from the master bathroom by a barn door. The master bathroom features a large shower with sleek frameless shower surround, double sinks, linen closet and large walk-in closet. The finished basement includes 1ft. taller ceilings, a rec room with wet bar, plus 2 bedrooms and 2 bathrooms. There is a large unfinished storage room which can be finished as an additional bedroom. Garage includes 4' forward extension on all 3 bays of the garage to accommodate longer vehicles or provide additional storage. Home comes equipped with air conditioning, radon mitigation system and smart home package. Home is in a covenant controlled community. Seller incentives available.
$1,275,000
4620 Limestone Road Monument, CO 80132
- Type:
- Single Family
- Sq.Ft.:
- 3,980
- Status:
- Active
- Beds:
- 4
- Lot size:
- 1.35 Acres
- Year built:
- 2010
- Baths:
- 3.00
- MLS#:
- 6799780
- Subdivision:
- Red Rock Ranch
ADDITIONAL INFORMATION
Views in every direction!* Fabulous Mountain Contemporary home on 1.35 acres very close to National Forest and many hiking trails* Views of the sparkling city lights, rock formations and mountains* Luxurious Master suite with gas fireplace and beautiful 5 piece adjoining bath, views and walk-in closet* A welcoming covered front porch/patio* Warm hardwood flooring* 3 fireplaces* Open and flowing floor plan with vaulted ceilings, large windows and spectacular views!* Gourmet kitchen with stainless appliances, granite counters, eating bar and large island* Kitchen nook with a walk out to a covered patio, water feature and fire ring* Finished walk out basement* Welcoming and sizable wet bar and pool table area as well as media area in the walk out basement* 3 additional bedrooms and full bath in basement* Fenced dog yard area* South facing concrete driveway* Spacious covered RV parking*Gas fire ring and water feature on one of the patios, the outdoor living is fantastic* 3 car garage, covered RV parking and parking for guests in the driveway* Custom pergola to enjoy the outdoors and views* This home is a must see!
- Type:
- Single Family
- Sq.Ft.:
- 3,308
- Status:
- Active
- Beds:
- 3
- Lot size:
- 0.05 Acres
- Year built:
- 2019
- Baths:
- 4.00
- MLS#:
- 7069136
- Subdivision:
- High Pines Patio Homes
ADDITIONAL INFORMATION
Welcome to this stunning, like-new patio home nestled in the picturesque beauty of Monument, Colorado. Built in 2019, this home is located in the highly desirable High Pines community, offering an ideal blend of modern luxury and scenic tranquility. Spanning over 3,300 total square feet, this home boasts ample space, including an extended two-car garage. Situated just minutes from I-25, you'll enjoy easy access to both Colorado Springs and Denver. Step inside, and you'll be greeted by an inviting ambiance filled with natural light, courtesy of the tall ceilings and beautiful, low-maintenance luxury vinyl flooring. The main level features the master bedroom, a luxurious primary suite, and a 2nd bedroom/office. With four bathrooms, including the primary suite's stunning 5-piece bathroom, granite countertops adorn each one, adding a touch of elegance throughout the home. The heart of this home lies in its chef's kitchen, complete with granite countertops, a double oven, pantry, and ample cabinet space. Adjacent to the kitchen, you'll find a charming composite deck, offering breathtaking views and providing the perfect setting for summer BBQs or enjoying your morning coffee. The spacious living room features a cozy wood-burning fireplace, making it an ideal spot for gathering with friends and family. Downstairs, the fully finished basement offers an additional bedroom, two bathrooms, and a private workshop area (separately ventilated) that can be converted into a bedroom or utilized for storage. The basement also features a walkout with a covered patio, perfect for outdoor entertaining. This home is truly a gem, combining exquisite finishes with a prime location. It's move-in ready and awaiting its new owners. Don't miss out on the opportunity to call this stunning residence your own. Schedule your showing today!
- Type:
- Single Family
- Sq.Ft.:
- 3,532
- Status:
- Active
- Beds:
- 4
- Lot size:
- 0.13 Acres
- Year built:
- 2024
- Baths:
- 4.00
- MLS#:
- 2147623
- Subdivision:
- Willow Springs Ranch
ADDITIONAL INFORMATION
What's not to love about this home!? The Serenity home is a leading favorite home that features four bedrooms, office at the main level, and spacious rec room in the 9ft finished basement! Show stopping kitchen, family room space with expansive pantry space! This home is part of the thoughtful home series which includes fully finished garages, epoxy flooring, heat/cooled and storage rack. Chef's Gas Kitchen. Temp control Primary Suite with black out shades. Fully Completed landscaping, irrigation and backyard fence.
- Type:
- Townhouse
- Sq.Ft.:
- 1,618
- Status:
- Active
- Beds:
- 2
- Year built:
- 2006
- Baths:
- 3.00
- MLS#:
- 5897841
- Subdivision:
- Walters Commons
ADDITIONAL INFORMATION
Nestled in the picturesque town of Monument, this exquisite 2-story townhome is a haven of comfort and style, offering a perfect blend of comfort and convenience. Spanning over 1700 square feet of elegantly appointed living space, this home is a testament to modern design and functionality. Welcome home to an open layout on the main floor that seamlessly connects the living, dining, and kitchen areas, creating an inviting atmosphere for both relaxation and entertainment. The interior is bathed in abundant natural sunlight, enhancing the sense of space and warmth throughout the home. This cozy home also boasts two exceptionally large bedrooms, each featuring an attached full bathroom. These serene retreats offer privacy and comfort, making them perfect sanctuaries after a long day. The thoughtful design ensures that every inch of space is utilized, providing ample room for rest and rejuvenation. One of the highlights of this townhome is the large 2-car tandem garage, offering not only secure parking but also additional storage space. This feature is a rare find and adds a layer of convenience to your daily living. Step outside to the deck, where you can enjoy the tranquil surroundings and the beauty of Monument's natural landscape. Located with easy access to I-25, this townhome is positioned in a prime location, combining the charm of small-town living with the ease of connectivity to the city. Whether you're commuting to work or exploring the local attractions, this home is perfectly situated to suit all your needs. In summary, this townhome is a remarkable blend of space, style, and location. It's not just a house, but a lifestyle waiting to be embraced. Information provided herein is from sources deemed reliable but not guaranteed and is provided without the intention that any buyer rely upon it. Listing Broker takes no responsibility for its accuracy and all information must be independently verified by buyers.
- Type:
- Single Family
- Sq.Ft.:
- 3,221
- Status:
- Active
- Beds:
- 4
- Lot size:
- 0.17 Acres
- Year built:
- 2024
- Baths:
- 4.00
- MLS#:
- 6292776
- Subdivision:
- Willow Spring Ranch
ADDITIONAL INFORMATION
What's not to love about this home!? Don't miss out on the popular Atlas home that features four bedrooms, one office, and spacious rec room in finished basement! Cozy fireplace in family room. High 9-foot ceilings on main and basement. Expansive open space with no neighbors directly behind. This home is part of the thoughtful home series which includes fully finished garages, epoxy flooring, heat/cooled and storage rack. Chef's Gas Kitchen. Temp control Primary Suite with black out shades. Fully Completed landscaping, irrigation and backyard fence.
Andrea Conner, Colorado License # ER.100067447, Xome Inc., License #EC100044283, [email protected], 844-400-9663, 750 State Highway 121 Bypass, Suite 100, Lewisville, TX 75067

The content relating to real estate for sale in this Web site comes in part from the Internet Data eXchange (“IDX”) program of METROLIST, INC., DBA RECOLORADO® Real estate listings held by brokers other than this broker are marked with the IDX Logo. This information is being provided for the consumers’ personal, non-commercial use and may not be used for any other purpose. All information subject to change and should be independently verified. © 2024 METROLIST, INC., DBA RECOLORADO® – All Rights Reserved Click Here to view Full REcolorado Disclaimer
Andrea Conner, Colorado License # ER.100067447, Xome Inc., License #EC100044283, [email protected], 844-400-9663, 750 State Highway 121 Bypass, Suite 100, Lewisville, TX 75067

Listing information Copyright 2024 Pikes Peak REALTOR® Services Corp. The real estate listing information and related content displayed on this site is provided exclusively for consumers' personal, non-commercial use and may not be used for any purpose other than to identify prospective properties consumers may be interested in purchasing. This information and related content is deemed reliable but is not guaranteed accurate by the Pikes Peak REALTOR® Services Corp.
Monument Real Estate
The median home value in Monument, CO is $707,091. This is higher than the county median home value of $456,200. The national median home value is $338,100. The average price of homes sold in Monument, CO is $707,091. Approximately 74.49% of Monument homes are owned, compared to 22.92% rented, while 2.59% are vacant. Monument real estate listings include condos, townhomes, and single family homes for sale. Commercial properties are also available. If you see a property you’re interested in, contact a Monument real estate agent to arrange a tour today!
Monument, Colorado has a population of 10,026. Monument is more family-centric than the surrounding county with 38.38% of the households containing married families with children. The county average for households married with children is 34.68%.
The median household income in Monument, Colorado is $102,278. The median household income for the surrounding county is $75,909 compared to the national median of $69,021. The median age of people living in Monument is 39.8 years.
Monument Weather
The average high temperature in July is 82.8 degrees, with an average low temperature in January of 15.5 degrees. The average rainfall is approximately 20.7 inches per year, with 95.6 inches of snow per year.
