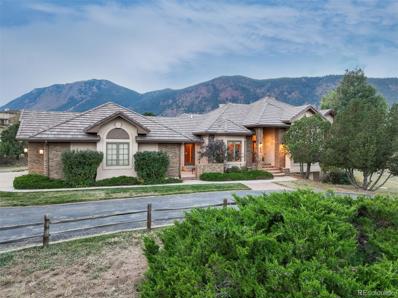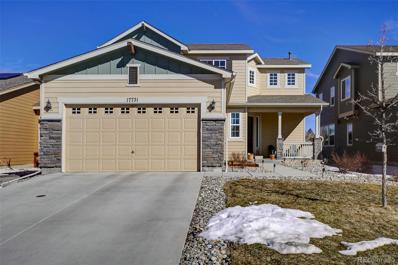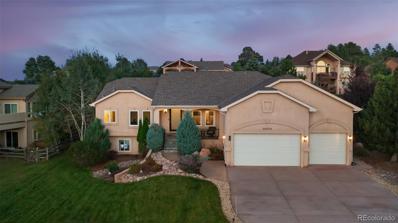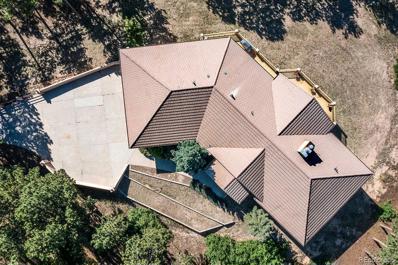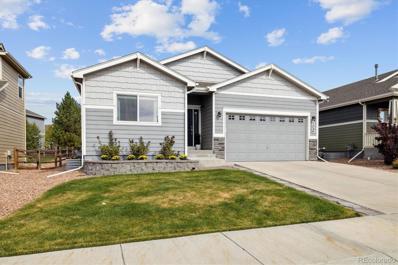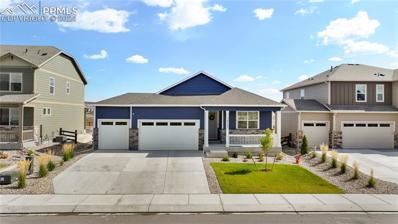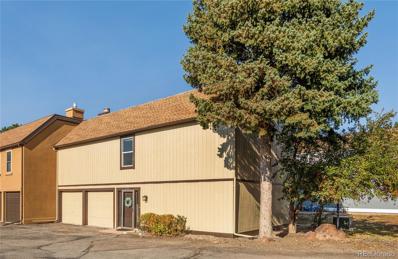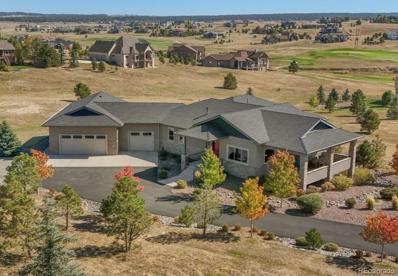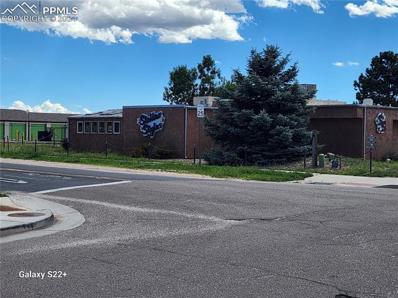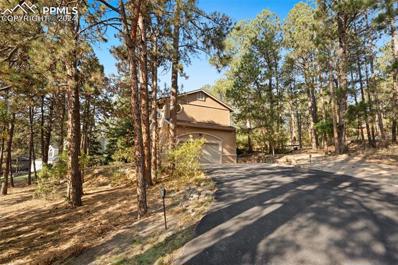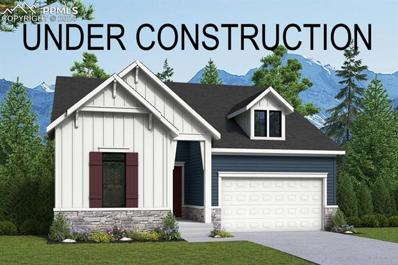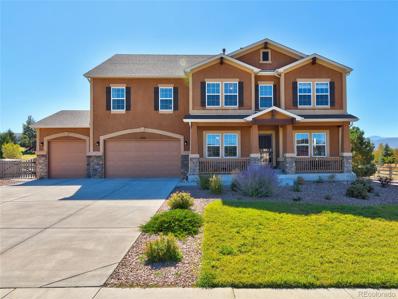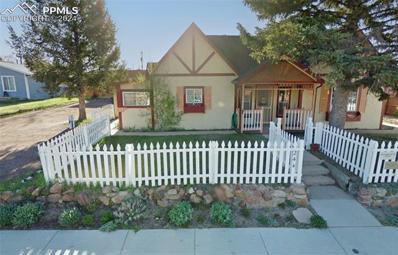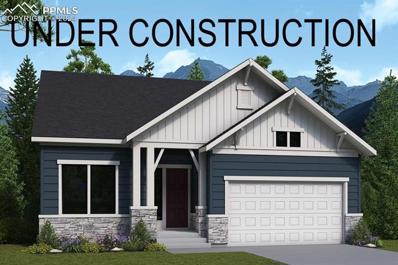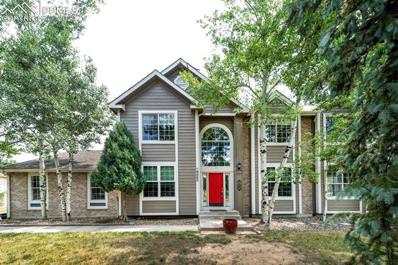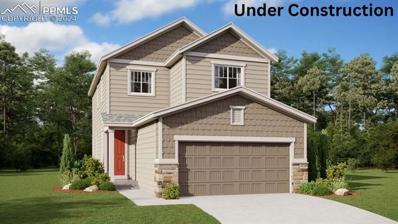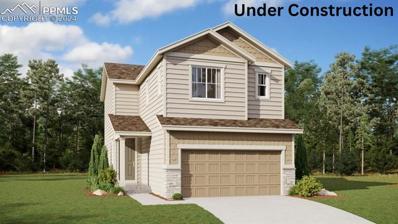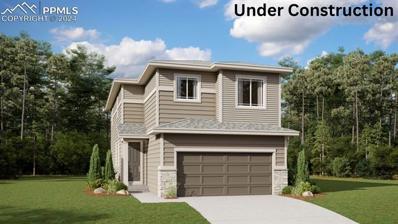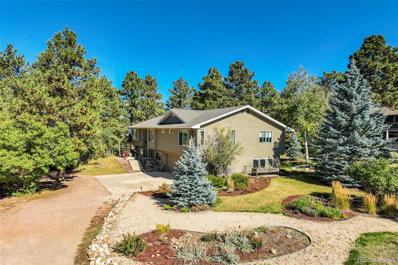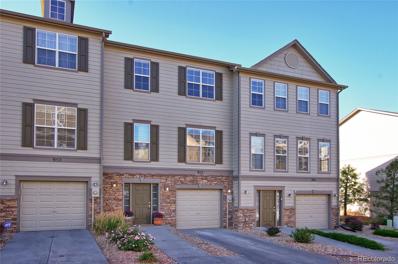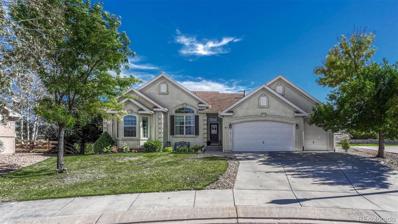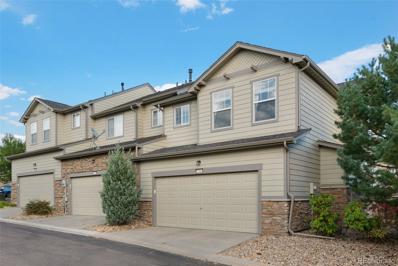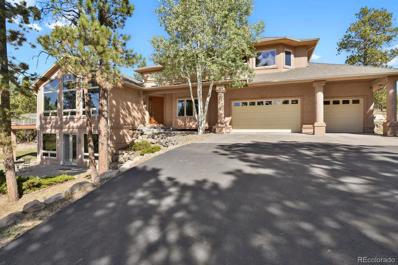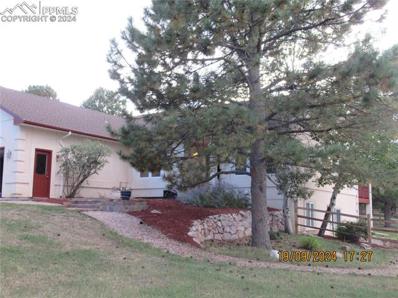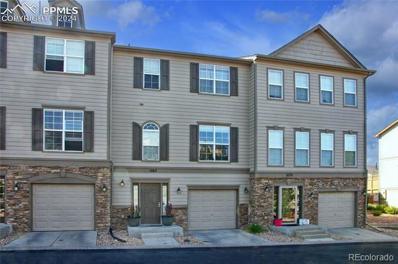Monument CO Homes for Rent
- Type:
- Single Family
- Sq.Ft.:
- 4,046
- Status:
- Active
- Beds:
- 5
- Lot size:
- 2.56 Acres
- Year built:
- 1990
- Baths:
- 4.00
- MLS#:
- 4564223
- Subdivision:
- Forest View Estates
ADDITIONAL INFORMATION
Nestled on one of the most breathtaking lots in Red Rock Ranch, this custom-built home boasts panoramic views of Elephant Rock, Sundance Mountain, and Rasberry Mountain. With numerous exquisite features throughout, this residence offers both luxury and comfort.As you enter, you’re greeted by a spacious foyer highlighted by a stunning curved staircase. To the left, discover a sunk-in dining room adorned with elegant pillars and a coffered ceiling. Continuing through the home, the open living area captivates with large glass doors that frame magnificent views of the landscape. The kitchen is truly a chef's dream, featuring beautiful Brazilian hardwood cherry floors, skylights that flood the space with natural light, double custom cabinetry, and a generous butler's pantry conveniently located near the outdoor entertaining area.The private primary suite offers serene views and includes a 5-piece en-suite bathroom complete with a see-through gas fireplace, a deep sunken tub, and a glass block shower. A walk-out deck extends from the primary suite, while a cozy sitting area provides an ideal space for an office or relaxation.The lower level, easily accessible from the family room, includes three oversized bedrooms and a spacious bathroom featuring custom tile, a tub, and a seamless walk-in shower. The garden-level basement provides an additional family room, a bedroom, ample storage, and extra washer and dryer hookups.Step outside to the low-maintenance deck, designed for enjoying the stunning front range views, complete with an outdoor pond and a stamped concrete pad perfect for extra space or a hot tub. Spanning over 2.5 acres, the property includes garden beds with drip systems for the gardening enthusiast.Additional features include an RV garage for ample storage and workshop space. The property is ideally situated near hiking, biking, and walking trails, with easy access to the I-25 corridor, making commutes to Colorado Springs and Denver a breeze.
- Type:
- Single Family
- Sq.Ft.:
- 4,178
- Status:
- Active
- Beds:
- 4
- Lot size:
- 0.14 Acres
- Year built:
- 2018
- Baths:
- 4.00
- MLS#:
- 6195285
- Subdivision:
- Lake Of The Rockies
ADDITIONAL INFORMATION
Welcome to this exquisite property nestled in the highly sought-after Lake of the Rockies neighborhood in Monument. As you step inside, you’re greeted by a spacious open-concept floor plan flooded with natural light. The main level boasts a generous living area featuring a charming stone-faced gas fireplace, an inviting eat-in dining area, and a large kitchen equipped with stainless steel appliances, abundant cabinet and counter space, including a sizable island. Additionally, the main level offers a substantial office space and a convenient powder bath, along with a potential mudroom area and extra counter space. Ascending to the top level, you’ll find a luxurious master bedroom complete with an en suite 5-piece master bath and an expansive walk-in closet, all bathed in ample natural light. Three additional bedrooms and another full bath provide plenty of space for family and guests. The top floor also features a spacious laundry area and an inviting open floor plan. The fully finished basement adds another dimension to this remarkable property, featuring a large game room and den area with ample space for a pool table, ping pong table, or bar—ideal for entertaining and creating lasting memories. Two generous storage spaces offer practical convenience. Outside, the large level backyard is fully fenced for privacy and security, complemented by a pergola and added storage, creating an inviting oasis for outdoor gatherings. A turfed backyard and a spacious fire pit area further enhance the outdoor living experience. The front yard is beautifully landscaped with a drip system in place, offering scenic views of the Tri-lakes area. Conveniently located close to Monument Lake and the charming downtown area of Monument, this property provides easy access to shopping, dining, and recreational amenities, making it an ideal place to call home.
- Type:
- Single Family
- Sq.Ft.:
- 3,705
- Status:
- Active
- Beds:
- 4
- Lot size:
- 0.47 Acres
- Year built:
- 2004
- Baths:
- 3.00
- MLS#:
- 5069241
- Subdivision:
- High Pines
ADDITIONAL INFORMATION
Welcome home to this custom ranch style home in the extremely desirable High Pines neighborhood features outdoor living space that is serene and private, including a backyard with the ambiance of 2 waterfalls, a gas fireplace, multiple flagstone seating areas and is beautifully landscape in both the front and back, plus a front porch is perfect for watching the sunset over the Rocky Mountains. A custom, all glass Pella door welcomes you into the home that features an open floor plan and new light fixtures throughout, plus soaring vaulted ceilings on the main level plus a formal dining room and spacious living room with a gas fireplace. The beautiful casement windows throughout the home feature new remote operated Hunter Douglas window shades. The master suite features a beautiful bay window that looks out over the waterfalls in the backyard, plus en suite 5 piece bath with walk-in closet. There is also a 2nd bedroom, currently used as an office with a beautiful frosted glass door, and laundry room are conveniently located on the main level with 3additional bedrooms in the basement. Basement feels bright and open with high ceilings, a wet bar, 3 large bedrooms with walk-in closets and tons of additional storage space. The large family room and rec room (with pool table!) are the perfect spot for entertaining or relaxing in the basement. The oversized 3 car garage has tons of room for storage as well as hot and cold water taps. Set your showing today, this one won't last!!
$1,598,900
2325 Bricker Road Monument, CO 80132
- Type:
- Single Family
- Sq.Ft.:
- 4,726
- Status:
- Active
- Beds:
- 6
- Lot size:
- 9.43 Acres
- Year built:
- 1992
- Baths:
- 5.00
- MLS#:
- 3021563
- Subdivision:
- Beacon Heights
ADDITIONAL INFORMATION
Mountain Views, Mountain Views and More Mountain Views! This property is one of a kind and nestled in a 9.8 acre lot featuring a main level owners suite, great room and incredible mountain views from many indoor living spaces and deck. The deck stretched the entire length of the house with beautiful forest and mountain views. The property was built with builder grade insolation and thicker exterior walls for utility efficiency and for a quiet and sureen experience. The property is accompanied by a enclosed livestock barn with many stalls, tack rooms and more! The seller originally purchased two lots totaling almost 10 acres opposed to the neighboring properties of only 5 acre lots! This is a hidden gem with all the unique attributes so act quickly as we expect the home to sell quickly!
- Type:
- Single Family
- Sq.Ft.:
- 2,806
- Status:
- Active
- Beds:
- 4
- Lot size:
- 0.14 Acres
- Year built:
- 2018
- Baths:
- 3.00
- MLS#:
- 6636809
- Subdivision:
- The Dunes At Woodmoor
ADDITIONAL INFORMATION
Welcome Home to this beautiful property that backs to evergreen trees in an ideal location just off I25 in Monument! Main level living with a finished basement! Open floor plan includes a great room with vaulted ceilings and a gas fireplace. Dining area and kitchen have real hardwoods floors with a walkout to the backyard and patio. The kitchen has granite countertops with an island that offers breakfast bar seating, soft close cabinetry, pantry, and stainless steel appliances. Primary bedroom on the main level with an ensuite 5-pc bathroom that offers a large soaking tub, double vanity with granite countertops, separate shower with decorative tile, and a walk-in closet. Additional bedroom on the main as well as a full bath. In the finished basement you will find an office space, large family room, 2 additional bedrooms with walk-in closets, a full bath, and a storage area. Central A/C, radon mitigation system, and newer roof (2022). Beautifully landscaped yards, views of the mountains and Pikes Peak from the front, with evergreen trees and a large play structure in the fenced backyard that offers hours of fun. Conveniently located between Colorado Springs and Denver and a short drive to the Air Force Academy. Close to schools, walking trails around Woodmoor Lake, and within walking distance of a local brewery, coffee shop, library, and other amenities. Use of The Barn Community Center is included in the HOA dues, at which members are entitled to 4 free hours of use every 6 months. Please note that sellers will remove backyard play structure if buyers do not want it to convey with the home. Come and see all that this property has to offer!
- Type:
- Single Family
- Sq.Ft.:
- 1,659
- Status:
- Active
- Beds:
- 3
- Lot size:
- 0.24 Acres
- Year built:
- 2023
- Baths:
- 2.00
- MLS#:
- 3220787
ADDITIONAL INFORMATION
Welcome to 16197 Alpine Sorrell, a brand-new ranch-style home located in the scenic Willow Springs Ranch community of Monument, CO. This smart home offers modern living with stunning outdoor access, blending comfort with the natural beauty of Colorado. Featuring 3 bedrooms, 2 bathrooms, and an unfinished basement, this home is perfect for anyone looking to add their personal touch. The open-concept living area is filled with natural light, and the kitchen offers modern appliances, ample counter space, and a seamless flow into the dining and living areas. The master suite provides a private retreat with a spacious walk-in closet and an en-suite bathroom. Two additional bedrooms offer flexibility for guests, home office, or hobbies. The unfinished basement gives you endless possibilities for customization. Sitting on one of the largest lots in the neighborhood, the outdoor space is complete with a new patio and plenty of room for entertaining, play, or future enhancements. Willow Springs Ranch boasts over 100 acres of protected wildlife habitat, ponds, creeks, and trails. Plus, youâ??re just minutes from Monument Lake, where you can enjoy fishing, kayaking, or hiking. Located 5 minutes from Monumentâ??s charming downtown and a short drive to Colorado Springs and Denver, this home combines outdoor adventure with modern conveniences. Donâ??t miss out on this incredible opportunity to live the Colorado dream. Contact us today for a private tour!
- Type:
- Townhouse
- Sq.Ft.:
- 1,672
- Status:
- Active
- Beds:
- 2
- Lot size:
- 0.05 Acres
- Year built:
- 1969
- Baths:
- 2.00
- MLS#:
- 8374987
- Subdivision:
- Lake Woodmoor Townhouses
ADDITIONAL INFORMATION
This classic Woodmoor townhome has so much opportunity and tons of wonderful features! Located in a highly desirable area and walking distance from Lewis-Palmer Middle School, Lake Woodmoor, and open spaces/trails. This floor plan offers very large bedrooms and a spacious great room/living room. Each bedroom has an ensuite adjoining full bathroom. Enjoy the privacy offered by a mature pine tree and location backing to community green space. Soak in stunning Front Range and unobstructed Mount Herman views from the new low-maintenance composite deck. This home also features a two car attached finished garaged, fresh exterior & interior paint, newer carpet, a brand new deck, upgraded electrical panel, plus a newer water heater (2019) & boiler system (2017). Take this townhome's good bones and add your personal touch to make it your own! This low-density townhome community offers one of the best locations in the Tri-Lakes area. Woodmoor is a wonderful community that includes acres of common areas with hiking trails, open spaces, Toboggan Hill for sledding in the winter, and use of the community center ("The Barn"). The Lake Woodmoor Townhouses community is located walking distance to a brewery, coffee shop, and the Monument library. Downtown Monument is just a few minutes away and hosts wonderful local shops, restaurants, parks, and community events throughout the year.
$1,647,000
1647 Lyonsdown Lane Monument, CO 80132
- Type:
- Single Family
- Sq.Ft.:
- 4,891
- Status:
- Active
- Beds:
- 4
- Lot size:
- 2.5 Acres
- Year built:
- 2017
- Baths:
- 5.00
- MLS#:
- 2818744
- Subdivision:
- Kings Deer
ADDITIONAL INFORMATION
CUSTOM HOME* MAIN LEVEL LIVING * EXQUISITE VIEWS * 5-CAR OVERSIZED AND HEATED GARAGE* TWO COVERED DECKS * STONE AND STUCCO * WIDE PLANK WOOD FLOORS * OPEN CONCEPT * GOURMET KITCHEN * GOLF COURSE VIEWS * MAIN LEVEL STUDY * BARN DOORS * SOLID WOOD DOORS AND TRIM * AMPLE STORAGE * WALK-OUT * HOT TUB( 2 YEARS OLD) * LOW MAINTENANCE LANDSCAPING * Luxury living in the heart of the coveted Kings Deer community with stunning views of Pikes Peak and overlooking the golf course on a 2.5 acre lot! This gorgeous home has a modern mountain aesthetic with an attention to quality and craftsmanship throughout. Features like a stacked stone entryway, solid cherry wood island, two covered decks with tongue and groove ceilings, alder doors and trim and a 5-car heated garage make this one extra special and should not be missed. As you enter, you will be instantly dazzled with the welcoming foyer. Wide plank wood floors, vaulted ceilings, gorgeous lighting and an open concept will be appreciated by all. Gourmet's will delight as the kitchen is a focal point of the main level. The gorgeous island, custom cabinetry, quartz surfaces, Jenn-air appliances, pot-filler and customized walk-in pantry just set the benchmark for exceptional design. The owner recently re-engineered and added a covered roof to the patio adjacent to the kitchen making it possible to enjoy this space year-round. The great room boasts a stacked stone gas-fireplace, windows galore and just adjacent to the perfectly appointed dining room. The primary is a tucked away retreat with access to the deck, generous walk-in closet with built-ins and a spa-like bathroom. Meander to the lower level walk-out basement and the open modern staircase leads you to more amazing spaces. Two of the bedrooms are ensuite with large walk-ins and the 3rd bedroom is just lovely too. The options are endless on this level for additional game spaces, room for a big screen, etc. There is another spot ideal for a personal gym.
$942,000
418 Third Street Monument, CO 80132
ADDITIONAL INFORMATION
Don't miss this opportunity - a 17 year old established family-owned salon and spa in the heart of south-central Colorado. Opening in 2007, it has been our goal and honor to provide the entire region and beyond with the quality and care that every individual deserves to look and feel their best personally and professionally. We have strived to have fantastic customer service, maintain admirable values, and offer the highest quality services as well as products, all at a reasonable cost. In 2016 the young owner took sole ownership and moved her business by purchasing a building to renovate into her dream location. This salon & spa has been financially in the black since 2009 and continues to grow by the day in our beautiful community. We are very proud to have survived the COVID shutdown and to have remained in the black for the duration completely free from grants or any financial aid. The salon has provided jobs with the opportunity to earn a good living to many workers during these 17 years. Salons come and go in this area, often in the first year or two, but this one has survived the test of time. The owner is simply ready to live a different dream, but the opportunity is limitless for a new owner willing to commit. Inventory is negotiable with the new buyer and is not included in the asking price.
- Type:
- Single Family
- Sq.Ft.:
- 4,191
- Status:
- Active
- Beds:
- 5
- Lot size:
- 0.48 Acres
- Year built:
- 1986
- Baths:
- 4.00
- MLS#:
- 4345815
ADDITIONAL INFORMATION
Donâ??t miss your chance to own this stunning gem in the highly desirable Woodmoor neighborhood of Monument! This spacious home is ideally located near fantastic hiking trails and the Country Club at Woodmoor, making it perfect for outdoor enthusiasts. Inside, you'll find generously sized rooms throughout, including a fully finished basement that features a walkout entry, an additional bedroom, a 3/4 bathroom, and a convenient storage area. The main level boasts an open-concept kitchen and living room, ideal for hosting gatherings, complete with a cozy fireplace that adds warmth and charm. The luxurious primary bedroom is a true retreat, featuring a 5-piece bathroom adorned with elegant ceramic tile, a spacious walk-in closet, and ample room for a cozy sitting area. Step outside to enjoy the brand new Trex deck, perfect for grilling and entertaining, all set amidst the serene backdrop of tall pine trees. The large garage is equipped with a workbench and built-in storage, providing plenty of space for your projects and belongings. This home is a perfect blend of comfort, style, and functionalityâ??donâ??t let this opportunity pass you by!
- Type:
- Single Family
- Sq.Ft.:
- 3,268
- Status:
- Active
- Beds:
- 4
- Lot size:
- 0.16 Acres
- Year built:
- 2024
- Baths:
- 3.00
- MLS#:
- 9101917
ADDITIONAL INFORMATION
Welcome to this your new home nestled in the picturesque Monument area! Step into luxury as you explore the upgraded features throughout the home. The gourmet kitchen is a chef's dream with GE Monogram appliances and stylish finishes. The open family room, complete with a cozy fireplace, creates an inviting space for relaxation and entertainment. Indulge in the spa-like experience of the super shower in the owner's retreat, providing a perfect sanctuary for unwinding after a long day. The main level study offers a quiet space for work or study. Outside, the extended covered patio provides an ideal spot for outdoor gatherings. The main level of this thoughtfully designed floor plan provides 2 bedrooms plus a study, offering both convenience and versatility. Venture downstairs to the finished basement, where you'll find two additional bedrooms, a bath, and a large game room complete with a wet bar, perfect for hosting guests or enjoying family time. The fully landscaped front and backyard create a beautiful outdoor oasis with a covered patio to enjoy BBQâ??s, dining al fresco or just relaxing. Located in the sought-after D38 school district, this home offers the perfect combination of luxury, comfort, and convenience. Don't miss your chance to make this dream home yours!
- Type:
- Single Family
- Sq.Ft.:
- 4,898
- Status:
- Active
- Beds:
- 5
- Lot size:
- 0.5 Acres
- Year built:
- 2010
- Baths:
- 4.00
- MLS#:
- 6730090
- Subdivision:
- Village Center
ADDITIONAL INFORMATION
Stunning Monument Home with Expansive Lot & Mountain Views! This beautifully designed home rests on an impressive 1/2 acre lot, offering breathtaking views of Pikes Peak and the Front Range. Nestled in the heart of Monument, it combines the privacy of a spacious backyard with the convenience of being just a short walk from parks and trails. Enjoy plenty of room to breathe with ample space between you and your neighbors—an uncommon feature in this sought-after community. The backyard is an entertainer’s dream, perfect for outdoor gatherings or simply relaxing while surrounded by Colorado’s natural beauty. Inside, the home is brimming with luxury finishes, including rich hardwood floors and a gourmet kitchen complete with double ovens, a gas cooktop, granite countertops, and stainless steel appliances. You'll also find abundant kitchen storage, cabinetry in the dining area, and a convenient beverage cooler for entertaining. The cozy family room features a striking three-sided fireplace with a large stone hearth—perfect for unwinding on chilly evenings. Upstairs, a versatile loft offers endless possibilities for a home office, playroom, or additional living space. The formal dining room is beautifully appointed with upgraded lighting, while custom window treatments throughout add a touch of elegance. The expansive finished basement includes a bedroom and bathroom, creating additional living space or a private guest retreat. This home provides the perfect balance of luxury, comfort, and outdoor living—an ideal retreat for those seeking a peaceful yet connected lifestyle in Monument.
- Type:
- Single Family
- Sq.Ft.:
- 1,324
- Status:
- Active
- Beds:
- 3
- Lot size:
- 0.18 Acres
- Year built:
- 1914
- Baths:
- 1.00
- MLS#:
- 4229034
ADDITIONAL INFORMATION
Quaint Turn of the Century Ranch Style Home 1/2 Block from Main Street Monument. Three bedrooms, Full Bath, Large Kitchen with Nook and Walkout, Lots of Original Woodwork, Cute Playhouse in Back Yard, Small Cottage Included, Currently a STR. Must See This Property and All the Potential Here.
- Type:
- Single Family
- Sq.Ft.:
- 3,350
- Status:
- Active
- Beds:
- 5
- Lot size:
- 0.17 Acres
- Year built:
- 2024
- Baths:
- 4.00
- MLS#:
- 4546556
ADDITIONAL INFORMATION
This sprawling ranch-style new home in Cloverleaf offers the epitome of Colorado living. With this new home in Monument, CO, you'll enjoy serene surroundings, complete with winding trails and a tranquil pond. Step inside to discover a spacious main level designed for both comfort and elegance. The heart of the home is the expansive family room, warmed by a cozy fireplace, perfect for gatherings with loved ones. The extended covered deck provides wonderful mountain views and the perfect spot for al fresco dining or just unwinding in the fresh mountain air. Adjacent, a sophisticated study boasts a tray ceiling, ideal for those who work or study from home. The gourmet kitchen is a culinary delight, featuring GE Monogram appliances, ample counter space and sleek cabinetry. Experience the convenience of main level living with two generously sized bedrooms and a luxurious Owner's Retreat. Pamper yourself in the spa-like Super Shower in the Owner's Bath, a haven of relaxation. Venture downstairs to the finished walkout basement, where three additional bedrooms and two bathrooms await, along with a large game room, providing ample space for entertainment and relaxation. This home also boasts a fully-landscaped front and backyard, ensuring outdoor enjoyment year round. With numerous upgrades throughout, a three-car garage and top-rated D38 schools nearby, this new home offers both luxury and practicality in one stunning package. READY BY DECEMBER 2024
- Type:
- Single Family
- Sq.Ft.:
- 3,981
- Status:
- Active
- Beds:
- 5
- Lot size:
- 0.51 Acres
- Year built:
- 1993
- Baths:
- 4.00
- MLS#:
- 9432261
ADDITIONAL INFORMATION
Welcome to your dream home, nestled at the end of a tranquil street in desirable North Woodmoor. This meticulously updated 4,282 sq ft residence offers a perfect blend of elegance and comfort, set on a lush 1/2 acre lot surrounded by mature trees. You will fall in love from the moment you step into the generous & welcoming entry of this picturesque home. The foyer features a stunning chandelier hanging from the over-height ceilings and leads to both the formal dining room and office/library room, complete with French doors. Open-concept great room features a living room with fireplace, walls of windows for abundant natural light, and a gourmet kitchen, the true centerpiece of the home. Both stylish and functional, it features custom cabinets, gleaming granite countertops, island housing the gas cooktop, double wall ovens and coffee bar area. Large doors lead to the newer expansive deck, overlooking a gorgeous treed yard. Whether you're hosting a dinner party or enjoying a casual meal, the space is designed to impress. Upper level is home to four spacious bedrooms, including the master suite of your dreams. This luxurious retreat includes a stunning custom en suite with a gorgeous freestanding tub, separate shower, and massive walk-in closet to provides ample space for your wardrobe and accessories. Entertainment and relaxation continue in the beautifully finished walk-out basement with brand new flooring. Enjoy a game night or a cozy gathering in front of the second fireplace, prepare snacks at the wet bar with beverage/mini fridge, or accommodate guests with an additional bedroom and luxury bathroom with luxury spa-like steam shower. The 3-car garage provides ample storage and convenience, and the included Craftsman riding mower ensures maintaining your expansive yard will be a breeze. This exceptional home combines modern amenities with classic charm, creating an inviting and luxurious retreat. Donâ??t miss the opportunity to make this North Woodmoor gem your own.
- Type:
- Single Family
- Sq.Ft.:
- 1,718
- Status:
- Active
- Beds:
- 3
- Lot size:
- 0.1 Acres
- Year built:
- 2024
- Baths:
- 3.00
- MLS#:
- 6857213
ADDITIONAL INFORMATION
**!!AVAILABLE NOW/MOVE IN READY!!**This Gardenia comes ready to impress with two stories of smartly inspired living spaces and designer finishes throughout. The main floor is ideal for entertaining with its open layout. The great room welcomes you to relax and offers views into the open dining room. The well-appointed kitchen features a quartz center island, walk-in pantry and stainless steel appliances. Added conveniences include a powder room and mudroom that leads to the 2-car garage. Retreat upstairs to find two generous bedrooms and shared bath that offer ideal accommodations for family or guests. The laundry rests outside the primary suite showcasing a private bath and a spacious walk-in closet.
- Type:
- Single Family
- Sq.Ft.:
- 1,647
- Status:
- Active
- Beds:
- 3
- Lot size:
- 0.1 Acres
- Year built:
- 2024
- Baths:
- 3.00
- MLS#:
- 6437413
ADDITIONAL INFORMATION
**!!AVAILABLE NOW/MOVE IN READY!!** This Azalea comes ready to impress with two stories of smartly inspired living spaces and designer finishes throughout. The main floor is ideal for entertaining with its open layout. The great room welcomes you to relax and offers views into the open dining room. The well-appointed kitchen features a quartz center island, walk-in pantry and stainless steel appliances. Added conveniences include a powder room and mudroom that leads to the 2-car garage. Retreat upstairs to find two secondary bedrooms and a shared bath that offer ideal accommodations for family or guests. The laundry rests outside the primary suite showcasing a private bath and a spacious walk-in closet.
- Type:
- Single Family
- Sq.Ft.:
- 1,905
- Status:
- Active
- Beds:
- 3
- Lot size:
- 0.1 Acres
- Year built:
- 2024
- Baths:
- 3.00
- MLS#:
- 8577020
ADDITIONAL INFORMATION
**!!AVAILABLE NOW/MOVE IN READY!!**This Verbena comes ready to impress with two stories of smartly inspired living spaces and designer finishes throughout. The main floor is ideal for entertaining with its open layout. The great room welcomes you to relax and offers views into the open dining room which flows into the well-appointed kitchen which features a quartz center island, walk-in pantry and stainless steel appliances. Added conveniences include a mudroom that leads to the 2-car garage. Retreat upstairs to find a cozy loft near two generous bedrooms and shared bath that offer ideal accommodations for family or guests. The laundry rests outside the primary suite showcasing a private bath and a spacious walk-in closet.
- Type:
- Single Family
- Sq.Ft.:
- 2,730
- Status:
- Active
- Beds:
- 4
- Lot size:
- 0.28 Acres
- Year built:
- 1994
- Baths:
- 3.00
- MLS#:
- 9591856
- Subdivision:
- Lake Woodmoor
ADDITIONAL INFORMATION
Nestled in the tranquil Pines of Woodmoor, this immaculate & fully updated home offers a perfect blend of privacy, luxury, & natural beauty. Backing directly to the famous Toboggan Hill & open space, this property boasts a serene setting with upgraded landscaping featuring scrub oak & ponderosa pines. Step outside to the partially covered deck or expansive patio with a hot tub, elegant paver walkways, & seating areas to enjoy the outdoors. The home’s exterior is low maintenance, featuring durable stucco & a new roof. Inside, enjoy modern upgrades including stylish light fixtures, custom blinds, upgraded door hardware, & a New Zealand wool carpet runner on the stairs. The upper level welcomes you with hardwood floors & vaulted ceilings that fill the space with natural light. The kitchen is a chef’s dream with granite countertops, upgraded cabinets, a custom backsplash, & a gas range. Step out to a large deck that overlooks the beautiful forest & open space. The great room is designed for comfort with vaulted ceilings, a gas fireplace, & a cozy window seat. Flexible spaces throughout the home offer endless possibilities—whether for a home office, dining room, or additional living areas, all with vaulted ceilings & crown molding. The spacious primary suite features vaulted ceilings & a luxurious 5-piece bath with heated floors, quartz counters, dual sinks, & a custom soaking tub. Two additional bedrooms share an updated bathroom with custom tile. On the lower level, a cozy family room awaits, along with a spacious laundry room, an additional bedroom with a fully updated ensuite bath, & a bonus room with cabinets & a sink. With a three-car garage boasting epoxy floors, this home offers easy access to parks, walking trails, ponds, & the Woodmoor Country Club, while being minutes from I-25. Don’t miss out on this ultimate Woodmoor retreat—schedule your showing today!
- Type:
- Townhouse
- Sq.Ft.:
- 1,864
- Status:
- Active
- Beds:
- 3
- Lot size:
- 0.03 Acres
- Year built:
- 2007
- Baths:
- 4.00
- MLS#:
- 3818745
- Subdivision:
- Walter Commons
ADDITIONAL INFORMATION
You will fall in love with this wonderful 3 bed 4 bath townhome in an excellent location! Incredible unobstructed front range views! The homeowners have taken great care of this home and added multiple upgrades such as a completely remodeled kitchen with new countertops and sink, elegant backsplash, stainless steel appliances, refinished cabinets with crown molding and upgraded hardware. Additional upgrades include beautiful luxury tile flooring on the lower and main levels, custom wood ceilings, upgraded vanities, newer high-quality paint, upgraded lighting fixtures, tile surround gas fireplace, upgraded baseboards and more! The kitchen was modified to open up to the large living room and the dining area with a walkout to the deck. Plenty of natural light. The upper-level features TWO primary suites with their own ensuite bathrooms and large closets. The laundry room and the 3rd bedroom with upgraded full bath are both located on the lower level along with garage access. Washer and dryer included. Wow those views! The large deck off the living/dining room area is perfect for entertaining and relaxing with friends and family while you enjoy the stunning views. Plenty of additional parking for guests near the home. The location of this home is perfect with easy access to I-25 for a commute to Denver, Colorado Springs or the Air Force Academy, hiking and biking trails, shopping, restaurants, YMCA and schools. Trash, snow removal, insurance, lawn maintenance all included in the HOA. With no worries about exterior maintenance, you are able to enjoy the interior of the home and all it has to offer. This is a great home in a great community. Welcome home!
- Type:
- Single Family
- Sq.Ft.:
- 4,442
- Status:
- Active
- Beds:
- 5
- Lot size:
- 0.6 Acres
- Year built:
- 2003
- Baths:
- 4.00
- MLS#:
- 5743175
- Subdivision:
- Homestead North At Jackson Creek
ADDITIONAL INFORMATION
Discover this meticulously maintained ranch-style home on a cul-de-sac with a spacious layout and ample amenities. This home offers an impressive oversized 3-car garage, central air, and a fully finished walkout basement—ideal for comfort and entertaining. Step into the expansive eat-in kitchen, featuring 42" cabinets, sleek stainless steel appliances, and beautiful hardwood floors. The inviting formal living room is adorned with built-in shelving and a cozy gas fireplace, perfect for relaxing evenings. Enjoy the large living room windows providing incredible forest views and natural light. Walkout from kitchen nook to a larger deck with stairs to yard. Retreat to the luxurious primary suite, complete with an elegant 5-piece ensuite bath and a generous walk-in closet. The main level also boasts a second bedroom, full bath, a convenient laundry room, dedicated dining room, high ceilings, and a versatile office space, equipped with custom built-in bookcases. The finished lower level offers a wealth of additional living space, including three more well-sized bedrooms, two full bathrooms, and a sprawling family room with a second gas fireplace. The walkout basement also includes a wet bar with a bar refrigerator, seamlessly connecting to the backyard—perfect for gatherings or peaceful outdoor enjoyment. This home combines thoughtful design with quality finishes, providing plenty of space and modern amenities to suit any lifestyle. Close to shopping, D-38 schools, parks, trails, I-25 access, and close to the Air Force Academy.
- Type:
- Townhouse
- Sq.Ft.:
- 1,625
- Status:
- Active
- Beds:
- 2
- Year built:
- 2009
- Baths:
- 3.00
- MLS#:
- 9733887
- Subdivision:
- Walters Commons
ADDITIONAL INFORMATION
This townhome is a must-see with its perfect blend of comfort, convenience, and scenic views! Located on a desirable corner lot, it features a spacious living area with brand-new carpet, ideal for relaxing or entertaining. The kitchen shines with hardwood floors, black and stainless appliances, and maple cabinetry. Upstairs, you’ll find two primary suites, each with walk-in closets and private ensuite bathrooms. A flexible loft area offers endless possibilities—perfect for a family room, home office, or extra space. The oversized two-car garage provides plenty of storage, while the charming covered patio lets you enjoy the mountain views. Enjoy easy access to Woodmoor trails and nearby hiking and biking paths. Perfectly situated between Colorado Springs and DTC. This townhome offers a rare combination of nature, convenience, and modern living—don't miss your chance to make it yours!
$1,100,000
810 Dolan Drive Monument, CO 80132
- Type:
- Single Family
- Sq.Ft.:
- 4,313
- Status:
- Active
- Beds:
- 4
- Lot size:
- 2.5 Acres
- Year built:
- 1999
- Baths:
- 4.00
- MLS#:
- 7206625
- Subdivision:
- Higby Estates
ADDITIONAL INFORMATION
The huge windows in the great room are focused on a dramatic, tree framed view of Pikes Peak. This home sits on one of the most dramatic view lots in Higby Estates. Here you find outstanding room sizes throughout: huge dining room and great room. Large kitchen with an abundance of cabinets and granite counter tops, spacious loft with built in shelving and its own deck, private master bedroom with sitting area, fireplace and access to deck. Huge game room with 8' doors to patio, wet bar, refrigerator and slate counter top. Two forced air gas furnaces, air conditioner, two humidifiers, central house attic fan, top of the line appliances. IPE Deck with iron railing, partially covered.
- Type:
- Single Family
- Sq.Ft.:
- 3,359
- Status:
- Active
- Beds:
- 5
- Lot size:
- 0.51 Acres
- Year built:
- 1999
- Baths:
- 3.00
- MLS#:
- 4048686
ADDITIONAL INFORMATION
Tranquility, Wildlife and a sense of community-minutes away in this cul-de-sac location. A lovely stucco rancher that was the home builders personal residence. This immaculate woodmoor home is solidly constructed with high end features such as like full wood casement windows, upgraded maple cabinets, solid # 1 oak flooring throughout the main level, upgrade carpeting. Outside we offer an elegant paver walkway that extends to a walkout basement that ushers you towards a 16 acre park. The home has vaulted ceilings a nice walkout deck, a fenced backyard, bright and open family space with a formal dining room and a main level study with leaded glass French doors, and yes this has all the requirements for another bedroom. You will be welcomed with vaulted ceilings, built ins, 2 fireplaces, a gas cook top stove, new built in oven - microwave unit, new dishwasher, and a washer/dryer in a separate room with lots of cabinet space. The main level master has vaulted ceilings, both a large 5 piece bathroom suite with a spacious walk in closet. The large garden level walkout basement contains a recreation room with a fireplace, built ins, 3 bedrooms, a full bath and an unfinished utility room (with a shop) and additional storage. There is an oversized insulated fully finished 3 car garage that includes, snow blower and riding mower and a winter sun driveway for easy snow removal. Easy access to the "I"-midway to to the Springs (Air Force Academy) and Denver. The Radon system is installed and there are newly installed gutter guards. AND don't forget award winning School District 38 schools. A lovely home at a lovely price!
- Type:
- Townhouse
- Sq.Ft.:
- 2,046
- Status:
- Active
- Beds:
- 4
- Year built:
- 2005
- Baths:
- 4.00
- MLS#:
- 7002042
- Subdivision:
- Walter Commons
ADDITIONAL INFORMATION
Welcome home to the quaint town of Monument! Great downtown shopping and restaurants, close to 1-25 with access to the Springs and Denver. This newly remodeled 4 bedroom, 4 bath home with loads of upgrades is waiting for you to call home!! Included in upgrades are new flooring throughout, new solid surface counters in kitchen and baths, ceiling fans, window coverings, custom dry stacked stone fireplace. Eat- in kitchen, newly finished cabinets, new dishwasher and breakfast bar. This beauty has one bedroom, bath and laundry area on the first floor, 2nd floor has eat-in kitchen, bath and open concept living with 9ft ceiling, a wall of windows with Plantation shutters and an amazing view of the Front Range. Master bath has new ceramic tile in shower and another bath upstairs has new subway tile in shower. Living room walks out to the deck where you can enjoy those warm summer nights. Simply Safe security system is in place as well. Award winning D38 schools, as well as Fox Run Park with hundreds of acres of trails. a dog park and picnic facilities. A small fee gives you access to the Woodmoor Barn Venue that can be used for parties, wedding, meetings, etc. Great location and price!!
Andrea Conner, Colorado License # ER.100067447, Xome Inc., License #EC100044283, [email protected], 844-400-9663, 750 State Highway 121 Bypass, Suite 100, Lewisville, TX 75067

The content relating to real estate for sale in this Web site comes in part from the Internet Data eXchange (“IDX”) program of METROLIST, INC., DBA RECOLORADO® Real estate listings held by brokers other than this broker are marked with the IDX Logo. This information is being provided for the consumers’ personal, non-commercial use and may not be used for any other purpose. All information subject to change and should be independently verified. © 2024 METROLIST, INC., DBA RECOLORADO® – All Rights Reserved Click Here to view Full REcolorado Disclaimer
Andrea Conner, Colorado License # ER.100067447, Xome Inc., License #EC100044283, [email protected], 844-400-9663, 750 State Highway 121 Bypass, Suite 100, Lewisville, TX 75067

Listing information Copyright 2024 Pikes Peak REALTOR® Services Corp. The real estate listing information and related content displayed on this site is provided exclusively for consumers' personal, non-commercial use and may not be used for any purpose other than to identify prospective properties consumers may be interested in purchasing. This information and related content is deemed reliable but is not guaranteed accurate by the Pikes Peak REALTOR® Services Corp.
Monument Real Estate
The median home value in Monument, CO is $707,091. This is higher than the county median home value of $456,200. The national median home value is $338,100. The average price of homes sold in Monument, CO is $707,091. Approximately 74.49% of Monument homes are owned, compared to 22.92% rented, while 2.59% are vacant. Monument real estate listings include condos, townhomes, and single family homes for sale. Commercial properties are also available. If you see a property you’re interested in, contact a Monument real estate agent to arrange a tour today!
Monument, Colorado has a population of 10,026. Monument is more family-centric than the surrounding county with 38.38% of the households containing married families with children. The county average for households married with children is 34.68%.
The median household income in Monument, Colorado is $102,278. The median household income for the surrounding county is $75,909 compared to the national median of $69,021. The median age of people living in Monument is 39.8 years.
Monument Weather
The average high temperature in July is 82.8 degrees, with an average low temperature in January of 15.5 degrees. The average rainfall is approximately 20.7 inches per year, with 95.6 inches of snow per year.
