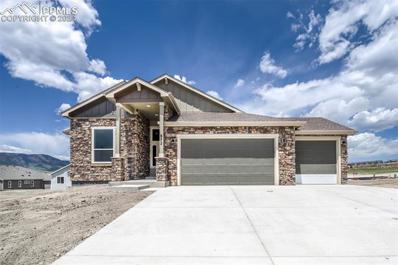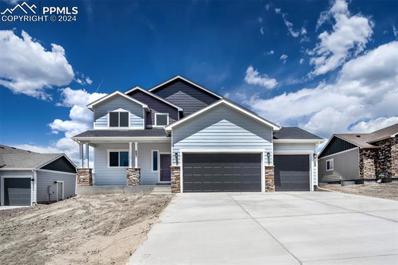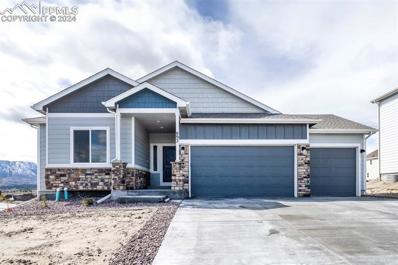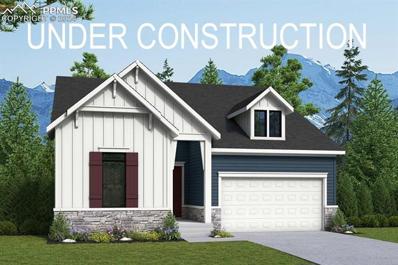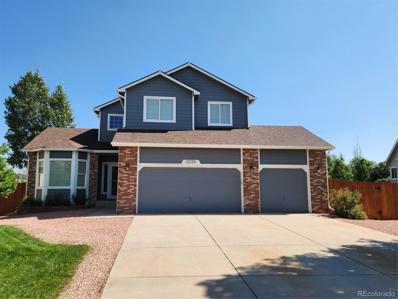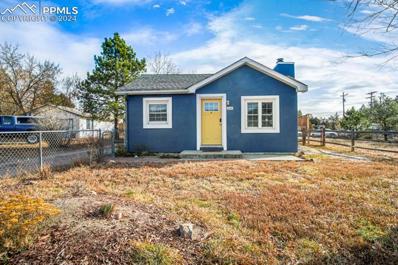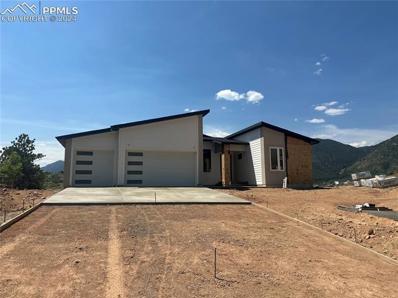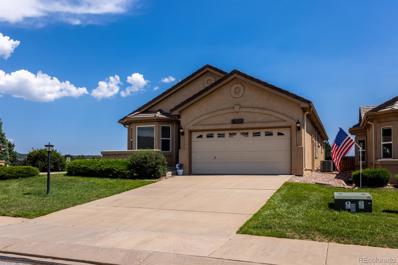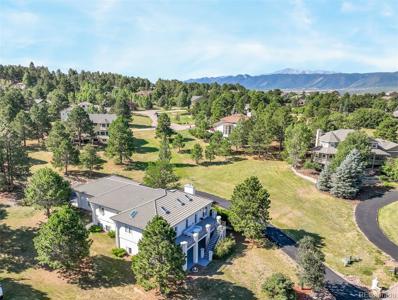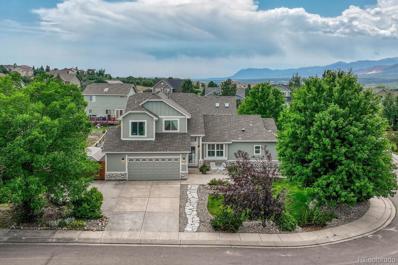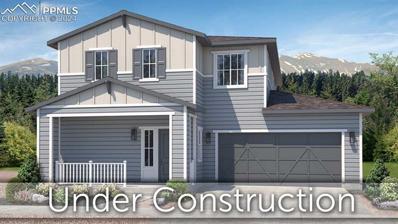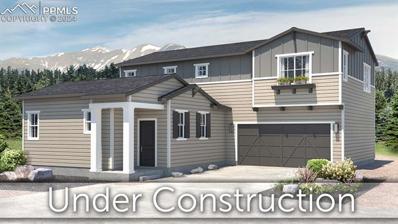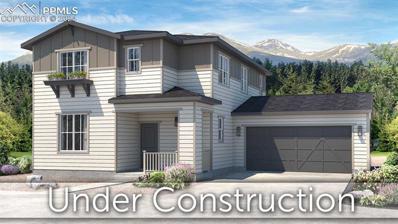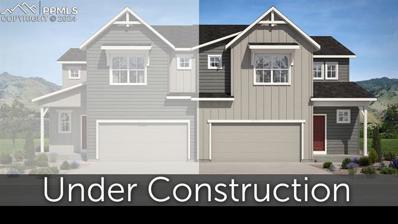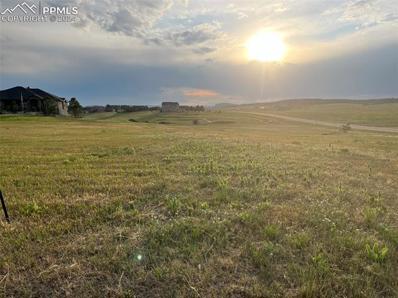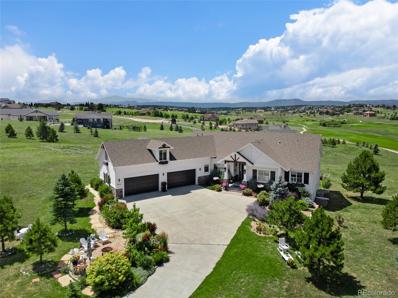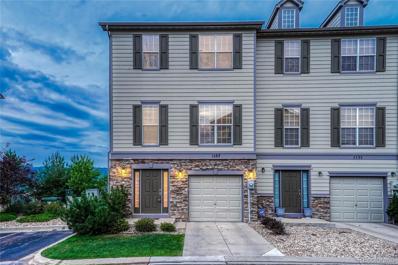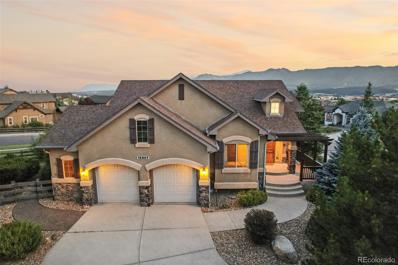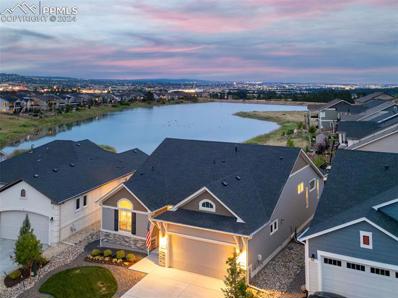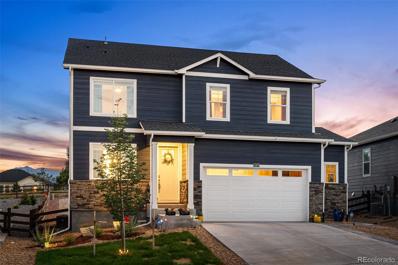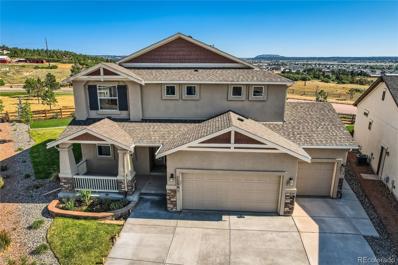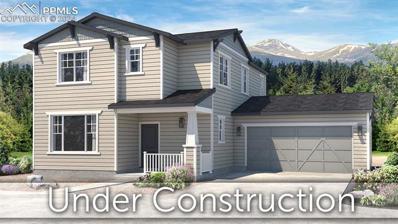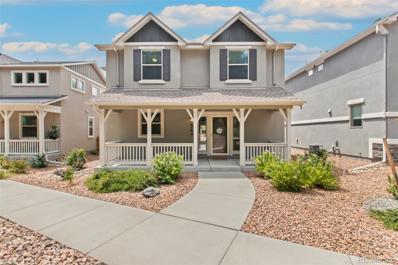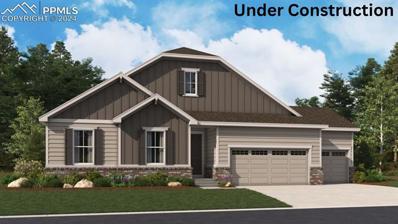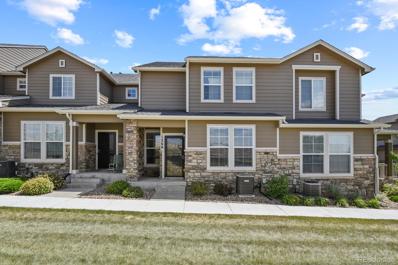Monument CO Homes for Rent
$741,257
872 Naismith Lane Monument, CO 80132
- Type:
- Single Family
- Sq.Ft.:
- 3,171
- Status:
- Active
- Beds:
- 4
- Lot size:
- 0.26 Acres
- Year built:
- 2023
- Baths:
- 3.00
- MLS#:
- 8625342
ADDITIONAL INFORMATION
Welcome to this stunning new ranch-style home, combining modern luxury with comfortable living! Featuring two bedrooms on the main level for easy single-floor living, the cozy gas fireplace in the main living area creates a warm atmosphere for relaxation and entertaining. The open-concept kitchen connects seamlessly to the breakfast nook and living room, complemented by a formal dining room for special occasions. High-end finishes and modern appliances make this kitchen a chef's delight.The finished basement adds three additional bedrooms and a spacious recreation room, perfect for guests, a home office, or game nights. Don't miss out on this amazing property! Call today to schedule your showing!
$731,107
882 Naismith Lane Monument, CO 80132
- Type:
- Single Family
- Sq.Ft.:
- 2,662
- Status:
- Active
- Beds:
- 5
- Lot size:
- 0.22 Acres
- Year built:
- 2023
- Baths:
- 4.00
- MLS#:
- 7098830
ADDITIONAL INFORMATION
Welcome to this charming two-story home featuring an inviting open living area with a cozy fireplace, perfect for creating a warm and welcoming atmosphere. With five spacious bedrooms and four baths, this residence offers ample space for your familyâ??s needs. The finished basement adds even more versatility to the living space. 4 car garage tandem! Located in the highly sought-after Jackson Creek neighborhood of Monument, this home is just a short stroll from shopping centers and restaurants, ensuring convenience at your fingertips. Donâ??t miss the opportunity to make this beautiful property your own! --
$730,699
892 Naismith Lane Monument, CO 80132
- Type:
- Single Family
- Sq.Ft.:
- 2,986
- Status:
- Active
- Beds:
- 5
- Lot size:
- 0.18 Acres
- Year built:
- 2023
- Baths:
- 3.00
- MLS#:
- 4065632
ADDITIONAL INFORMATION
Welcome to your dream home in the desirable Jackson Creek neighborhood of Monument, Colorado! This stunning ranch-style residence features exquisite finishes, including elegant granite throughout. With five spacious bedrooms, three bathrooms, and a finished basement, thereâ??s room for everyone. Enjoy cozy evenings by the fireplace in the inviting living room, enhanced by rich flooring.Conveniently located near shopping centers and restaurants, this home offers both comfort and accessibility. Take advantage of this amazing price in a rapidly growing areaâ??donâ??t miss your chance to make it yours!
- Type:
- Single Family
- Sq.Ft.:
- 3,268
- Status:
- Active
- Beds:
- 4
- Lot size:
- 0.17 Acres
- Year built:
- 2024
- Baths:
- 3.00
- MLS#:
- 6606171
ADDITIONAL INFORMATION
Welcome to your dream home nestled in the serene Monument! This exquisite 4-bedroom, 3-bath residence boasts a thoughtfully designed layout that perfectly balances luxury and functionality. As you enter, you're greeted by an inviting foyer leading to a gourmet kitchen, a culinary enthusiastâ??s paradise. It features top-of-the-line GE Monogram appliances, ample counter space, and a spacious island perfect for entertaining. The open concept living area with its elegant fireplace flows seamlessly from the kitchen, ideal for hosting family and friends. The main level is thoughtfully designed with 2 bedrooms and a versatile study, providing both privacy and convenience. Step outside onto the extended covered deck, where you can enjoy tranquil views and outdoor living year-round. The finished garden level basement is a standout feature of this home, offering a flexible space perfect for relaxation or entertainment. It includes 2 additional bedrooms, a game room, and a wet barâ??ideal for game nights and gatherings. With a 3-car garage providing ample storage and parking and situated within Woodmoorâ??s expansive 154 acres of open space, this home is a haven of comfort and style. Enjoy access to community amenities including 2 picturesque ponds and the charming Woodmoor Barn community center.
- Type:
- Single Family
- Sq.Ft.:
- 2,442
- Status:
- Active
- Beds:
- 4
- Lot size:
- 0.26 Acres
- Year built:
- 2001
- Baths:
- 3.00
- MLS#:
- 5468461
- Subdivision:
- Santa Fe Trails
ADDITIONAL INFORMATION
Welcome! This charming home sits on a spacious quarter-acre lot in a peaceful neighborhood, offering a fully fenced backyard for privacy and relaxation. The well-designed main floor features a large family room with a cozy gas fireplace, a separate dining area, an expansive front room, an office, a powder room, and a laundry room next to the three-car attached garage. The kitchen is well-equipped with a breakfast nook, pantry, and stainless-steel appliances, making it ideal for cooking and entertaining. Beautiful hardwood and carpeted flooring add warmth and comfort throughout the space. Upstairs, the generous primary bedroom includes a spacious master bathroom and a roomy walk-in closet. Three additional bedrooms and a full bathroom complete the upper level. Outside, the expansive backyard is perfect for outdoor living, with a concrete patio and a pergola—ideal for enjoying your morning coffee or relaxing in the evening. A south-facing driveway offers winter convenience, and the front yard provides lovely mountain views. The home is priced to account for the unfinished basement, offering potential for added living space and investment value. The main and upper levels are thoughtfully laid out to provide comfortable living space without needing the basement. Recent updates include new gutters and exterior paint (2021), a new HVAC system (2023), and a roof replacement in 2017. This home provides easy access to I-25 and is conveniently located near shopping, local breweries, coffee shops, and restaurants. The new Santa Fe Trail is just a 5-minute walk away, while nearby Palmer Lake and Monument Lake offer excellent kayaking and fishing opportunities. Plus, this home is in a highly desirable school district. Don't miss the chance to make it yours, and seize the opportunity to benefit from our preferred lender's special offer—a 1-year interest rate buy-down.
- Type:
- Single Family
- Sq.Ft.:
- 1,241
- Status:
- Active
- Beds:
- 3
- Lot size:
- 0.18 Acres
- Year built:
- 1954
- Baths:
- 2.00
- MLS#:
- 6463251
ADDITIONAL INFORMATION
Darling home nestled in the heart of historic downtown Monument!! This 1950's updated rancher has all you need for main-level living! From the front door, you'll enter directly into the spacious living room w/cozy wood-burning fireplace. There are 2 bedrooms on the main level, 2 bathrooms, a charming, open-concept kitchen w/pantry, a laundry closet, and a large dining space w/walkout to the rear patio. Downstairs, you'll find an extra-large bedroom (non-conforming) an extra, partially-finished room w/closet that could be your new work-from-home space, and the mechanical room. This home has been well-cared for and has many recent upgrades, including stucco exterior, freshly-painted exterior trim, a brand new roof with Class 4, impact-resistant shingles, a brand new water heater, and newer carpet that's super soft and comfy! All kitchen and laundry appliances are included. There is a large storage shed, a lovely, east-facing rear patio, off-street parking, and a large backyard for you to enjoy! Don't miss this very special opportunity!
$1,632,230
4121 Mesa Top Drive Monument, CO 80132
- Type:
- Single Family
- Sq.Ft.:
- 3,949
- Status:
- Active
- Beds:
- 4
- Lot size:
- 1.72 Acres
- Year built:
- 2024
- Baths:
- 5.00
- MLS#:
- 6377643
ADDITIONAL INFORMATION
Welcome to the Crestone, a mid-century modern masterpiece. The elegant simplicity of this timeless structure is defined by its simple, yet impressive design. Enter the Crestone and experience a home of uncluttered lines-defined in part by the use of 12' ceilings and expansive 16 foot sliding glass doors allowing the outdoors inside. Your friends and family will love the privacy on this lot as the home site is perched up on the hillside and provides stunning views. The great room's timeless sleek linear fireplace suggests friends and family will create warm memories inside when not gathered on the home's over-sized private deck and welcomed by a second cozy fireplace of floor-to-ceiling stone. The kitchen will please the chefs of the family with its Subzero refrigerator, Jenn Air Induction cooktop, walk-in pantry, over-sided pantry, and large island with solid surface countertops. The primary suite is spacious and inviting. The spa-like bath features a large, shower with a frameless enclosure, large bench and mud-set shower pan. The basement includes a rec room with fireplace, a fantastic wet bar with wine cellar and storage area. Two additional bedrooms finish off this level. The garage features the optional 4' in depth a great spot for storing bikes and outdoor gear. This mid-century modern interpretation featuring hints of Wright's influences in architecture reflects to quote his words: "If you invest in beauty, it will stay with you all of the days of your life".Taxes are based on land only. All room sizes, square footage and specifications should be verified by buyer.
- Type:
- Single Family
- Sq.Ft.:
- 2,516
- Status:
- Active
- Beds:
- 4
- Lot size:
- 0.05 Acres
- Year built:
- 2004
- Baths:
- 3.00
- MLS#:
- 9073106
- Subdivision:
- Valley Ridge
ADDITIONAL INFORMATION
Nestled just steps from Santa Fe Trails and offering stunning views of the Front Range and Mount Herman, this beautifully maintained ranch-style home in Monument is a true gem. With 4 bedrooms and 3 bathrooms, it’s perfect for those who travel for work or pleasure, thanks to its easy access to I-25 for commutes to Denver or Colorado Springs. The property is designed for low maintenance with a stucco exterior, and the HOA takes care of landscaping. Enter through the 2-car garage into a convenient laundry room, leading into an open floor plan that includes kitchen, family room, dining area, and kitchen nook. The primary bedroom features an en-suite 5 piece bathroom and a walkout to a covered patio. Additionally, there’s another bedroom that can serve as an office. The main level boasts seamless wood flooring throughout, with carpets in the bedrooms and vinyl in the bathroom and laundry room. The living room, complete with a gas fireplace and stone surround, opens onto the patio, while the master suite offers vaulted ceilings, a private door to the patio, and a large 5-piece bath. Downstairs, you'll find two more bedrooms, a huge family room with a cozy nook, and a wet bar—perfect for entertaining. The quaint front porch is an ideal spot to enjoy the mountain views. Recent updates include a new furnace, hot water heater, and AC in 2024. The roof has been inspected via drone and is in excellent condition, with the report available for review. The stove/microwave and dishwasher were both replaced in 2020. This home combines modern comfort with a prime location, making it a fantastic choice for anyone seeking both convenience and charm.
- Type:
- Single Family
- Sq.Ft.:
- 4,593
- Status:
- Active
- Beds:
- 5
- Lot size:
- 0.73 Acres
- Year built:
- 1995
- Baths:
- 4.00
- MLS#:
- 9846789
- Subdivision:
- Woodcrest
ADDITIONAL INFORMATION
“The Lily On Longview” Seamlessly Marries Contemporary Design With Timeless Charm~Perched On Nearly 3/4 Acre, This Property Offers Captivating Mountain Views And Abundant Space For Serene Outdoor Living~Upon Entering, You'll Be Embraced By The Expansive Marble Flooring That Leads You To The Unique Architectural Design Of This Spectacular Property~Kitchen Is A Harmonious Blend Of Convenience And Functionality With Practical Work Areas For Meal Prep, Ample Counter And Cabinet Space And A Social Hub That Is Perfect For Gatherings With Counter Seating And Cozy Dining Nook~Gorgeous Dining Room Is A Work Of Art With Coffered Ceiling, Arched Entry, Marble Accents And Elegant Chandelier~Living Room Is A Bright And Inviting Space, Sunlight Streams Through Skylights And Large Windows Creating A Warm And Welcoming Atmosphere, While The Fireplace Serves As A Backdrop For A Relaxing Evening~A Spacious Deck Off The Living Room Extends The Living Space Outdoors And Offers The Ideal Space To Unwind And Watch The Sun Set Over The Mountains~Primary Ste Is A Sanctuary, Inviting Relaxation And Tranquility With A Refreshing Jetted Tub To Soak Away The Cares Of A Busy Day~Whether You’re Looking For A Cozy Retreat Or An Entertaining Hub, This Walk Out Basement Delivers On All Fronts~Enjoy Movie Night By A Roaring Fire, Your Favorite Cocktail At The Bar, Or Host Your Summer Soiree On The Lower Patio~The Four Spacious Bedrooms And Two Well Appointed Baths On This Level Provide Space For Everyone~Private Safe Room, Offers An Added Layer Of Security And Peace Of Mind~Got Toys?? There Is Lots Of Space For Your Vehicles And Storage Needs In Your 3 Car Garage~Some Of The Value Added Updates Include: NEW Carpet, NEW Interior Paint, NEW Asphalt Driveway, Several Newer Appliances, Many Newer Light Fixtures + More~Nestled In A Coveted Community, This Home Perfectly Blends The Best Of Modern Living With The Serenity Of Mountain Views~Make “The Lily On Longview” Your Forever Home Today
- Type:
- Single Family
- Sq.Ft.:
- 3,555
- Status:
- Active
- Beds:
- 5
- Lot size:
- 0.24 Acres
- Year built:
- 1998
- Baths:
- 5.00
- MLS#:
- 3282522
- Subdivision:
- The Heights At Jackson Creek
ADDITIONAL INFORMATION
Welcome to this stunning 5-bedroom, 5-bathroom home in the highly desirable Jackson Creek neighborhood. This impressive 2-story residence features a 2.5 car garage and not one, but TWO primary bedrooms for MULTI GENERATIONAL OPTIONS. The inviting front patio and beautifully landscaped and LARGE yard, adorned with mature maple trees showcasing incredible fall colors and perennial flowers, set the tone for this exceptional property. As you enter the open-concept main level, you’ll find a spacious family room, a newly remodeled kitchen, and a versatile front room that can serve as a dining or living area. Step outside to a large yard, perfect for gatherings and outdoor enjoyment. Main-level living is made easy with a primary bedroom that boasts a cozy gas fireplace, a luxurious newly remodeled 5-piece spa-like bathroom, a spacious walk-in closet, and direct access to a deck with a charming pergola. Upstairs, the second primary bedroom offers ample space and an adjacent 4-piece bathroom. Additionally, there are two more secondary bedrooms and a full bathroom on the upper level. The finished basement provides even more living space, including a bedroom, a ¾ bath, and a bonus room with a stylish new wet bar featuring ample gray cabinets and quartz countertops. Another bonus room with partial garden-level windows is ideal for an exercise or media room. Outdoor living is a delight with a deck and patio overlooking the large, fenced backyard, complete with a playset, trampoline, and a large storage shed. The automatic sprinklers make yard maintenance a breeze. Enjoy easy access to a neighborhood park and schools, enhancing the community feel. This home is conveniently located close to shopping, dining, entertainment, schools, parks, trails, businesses, the USAFA, and offers quick access to I-25. Don’t miss the opportunity to make this exceptional property your own.
- Type:
- Single Family
- Sq.Ft.:
- 2,028
- Status:
- Active
- Beds:
- 3
- Lot size:
- 0.09 Acres
- Year built:
- 2024
- Baths:
- 3.00
- MLS#:
- 2869712
ADDITIONAL INFORMATION
Ready in January. Blossom 2-story plan in The Foursquare Collection at Monument Junction. 3 bedroom, 2.5 bath, 2 car garage home. Walk in the front entry past the stairs to the upper level and directly into the open main level. The floor plan seamlessly flows into a spacious great room, perfect for both relaxation and entertaining. Adjacent to the great room is the kitchen which boasts Shaker-style cabinets in a sophisticated shale finish, complemented by crisp Frost White Quartz countertops. A large island, capable of seating four, serves as a focal point for gatherings and casual meals. The kitchen also features a pantry and stainless steel appliances, including a gas range. Next to the kitchen you'll find a dining area that opens up to a patio, ideal for alfresco dining and outdoor enjoyment. Head upstairs to the master suite, a serene haven privately tucked at the back of the upper level for maximum privacy. The master bedroom includes a bathroom with a spacious shower, a vanity with dual sinks, and a generous walk-in closet. Separated from the master suite the two additional bedrooms provide ample space and comfort. These bedrooms share a well-appointed secondary bath. Blinds are included in the upper level beds and baths. The upper level also includes a laundry room equipped with cabinets and countertop, adding convenience to your daily routine. The home comes equipped with air conditioning, smart home package, and active radon mitigation system. Full yard landscaping and a fence provide a beautifully manicured yard and privacy for your family. This home is nestled in a beautiful brand-new, covenant-protected community in Monument. Seller incentives are available.
- Type:
- Single Family
- Sq.Ft.:
- 2,142
- Status:
- Active
- Beds:
- 3
- Lot size:
- 0.1 Acres
- Year built:
- 2024
- Baths:
- 3.00
- MLS#:
- 9911251
ADDITIONAL INFORMATION
Ready in January. Moonflower 2-story plan in The Foursquare Collection at Monument Junction. 3 bedroom, 2.5 bath, 2 car garage home. As you step through the front entry, you'll be greeted by a charming den and a conveniently located powder bath. The open floor plan seamlessly flows into a spacious great room, perfect for both relaxation and entertaining. Adjacent to the great room, you'll find a dining area that opens up to a covered patio, ideal for alfresco dining and outdoor enjoyment. The kitchen boasts Shaker style white cabinets, complemented by stunning Artisan Grey Leathered Quartz countertops. A large island, capable of seating four, serves as a focal point for gatherings and casual meals. The kitchen also features a pantry and stainless steel appliances, including a gas range. Head upstairs to the master suite, a serene haven located on one side of the upper level for maximum privacy. The master bedroom includes a bathroom with a spacious shower, a vanity with dual sinks, and a generous walk-in closet. Separated from the master suite the two additional bedrooms provide ample space and comfort. These bedrooms share a well-appointed secondary bath. Blinds are included in the upper level beds and baths. The upper level also includes a laundry room equipped with cabinets and countertop, adding convenience to your daily routine. The home comes equipped with air conditioning, smart home package, and active radon mitigation system. Full yard landscaping and a fence provide a beautifully manicured yard and privacy for your family. This home is nestled in a beautiful brand-new, covenant-protected community in Monument. Seller incentives are available.
- Type:
- Single Family
- Sq.Ft.:
- 1,685
- Status:
- Active
- Beds:
- 3
- Lot size:
- 0.09 Acres
- Year built:
- 2024
- Baths:
- 3.00
- MLS#:
- 5704840
ADDITIONAL INFORMATION
Ready in January. Jasmine 2-story plan in The Foursquare Collection at Monument Junction. 3 bedroom, 2.5 bath, 2 car garage home. As you step through the front entry you'll be treated to an open concept living, dining and kitchen. Adjacent to the great room, you'll find a dining area that opens up to a covered patio, ideal for alfresco dining and outdoor enjoyment. The kitchen boasts cabinets in a charcoal stain, complemented by stunning Dallas White granite countertops. A large island, capable of seating four, serves as a focal point for gatherings and casual meals. The kitchen also features a pantry and stainless steel appliances, including a gas range. Head upstairs to the master suite, a serene haven located on one side of the upper level for maximum privacy. The master bedroom includes a bathroom with a spacious shower, a vanity with dual sinks, and a generous walk-in closet. Separated from the master suite the two additional bedrooms provide ample space and comfort. These bedrooms share a well-appointed secondary bath. Blinds are included in the upper level beds and baths. The upper level also includes a laundry room. The home comes equipped with air conditioning, smart home package, and active radon mitigation system. Full yard landscaping and a fence provide a beautifully manicured yard and privacy. This home is nestled in a beautiful brand-new, covenant-protected community in Monument. Seller incentives are available.
- Type:
- Single Family
- Sq.Ft.:
- 1,765
- Status:
- Active
- Beds:
- 3
- Lot size:
- 0.06 Acres
- Year built:
- 2024
- Baths:
- 3.00
- MLS#:
- 6537421
ADDITIONAL INFORMATION
Ready in December. Mountain 2-story plan with 2 car garage in the new Monument Junction Cadence Collection neighborhood. 3 bedroom, 2.5 bath home. Farmhouse style exterior. This home is one side of a duplex. Kitchen features Shaker-style maple cabinets in a charcoal finish, elegant Terra Luna Quartz countertops, island, pantry, and stainless steel appliances including gas range. Off of the great room there is an under-stairs storage closet and separate coat closet. The upper level master bath showcases a shower with seat and sleek frameless shower surround, and double sinks. The master bedroom is separated from the additional 2 bedrooms creating a quiet, serene space. The upper level hallway includes an area which can be used as a pocket office/work zone. Home comes equipped with air conditioning, smart home package, and radon mitigation system. Home is located in a covenant protected community. Seller incentives available.
- Type:
- Land
- Sq.Ft.:
- n/a
- Status:
- Active
- Beds:
- n/a
- Lot size:
- 3.19 Acres
- Baths:
- MLS#:
- 7688015
ADDITIONAL INFORMATION
Beautiful oversize lot in Kings Deer Highlands. This 3+ acre parcel has sweeping views of the front range, surrounding rock formations and meadowland/streams. Build your dream home in this highly desired area. The lot backs on to the 14th hold of the golf course and has a view up the valley of the golf course. Gas and electricity are at the lot line. Water rights to drill well run with the purchase of the land. Soils and perc available. Builder owned and builder is open to a pre-sold build option after purchase.
$1,580,000
1935 Bashley Road Monument, CO 80132
- Type:
- Single Family
- Sq.Ft.:
- 5,710
- Status:
- Active
- Beds:
- 5
- Lot size:
- 2.5 Acres
- Year built:
- 2013
- Baths:
- 5.00
- MLS#:
- 5164947
- Subdivision:
- Kings Deer Highlands
ADDITIONAL INFORMATION
Country charm, city bliss in this extraordinary English Manor home nestled in the highly desirable Kings Deer Highlands community, situated on 2.5 acres in a tranquil cul-de-sac. Ultra High-end finishes and custom designs adorn every corner, from designer wallpaper and hardware to exquisite chandeliers. This spacious residence features five bedrooms, providing ample space for family and guests. The grand open living room, gourmet kitchen, and dining room are enhanced with vaulted ceilings & wood beams, a cozy fireplace, and striking views. The chef-worthy kitchen boasts high-end stainless appliances, granite countertops, a gas cooktop, and an expansive center island with lighted cabinetry. The kitchen cabinets, painted in Farrow and Ball paint with new hardware, add a touch of elegance. Enjoy outdoor dining on two terraces off the dining area, one covered for year-round enjoyment. The main level primary retreat features a spa-inspired 5-piece bath and a dreamy custom walk-in closet. Versatile family rooms on the upper and walk-out lower level provide ample space for relaxation and entertainment, while many office spaces provide private working options. High-quality updates throughout include new lighting, ceiling beams, granite hearths, fireplace surrounds, Schonbeck wall sconces & chandeliers, traditional and contemporary wall treatments, high-end window treatments, & new flooring in many rooms. The exterior boasts new landscaping, irrigation, paint, & new window boxes. Surrounded by gently sloping land, this home offers breathtaking views of the mountains and rolling hills including the majestic Pikes Peak. At times, the scenery evokes the serene beauty of Ireland, making it a truly unique and peaceful neighborhood with respectful neighbors. This home is perfect for entertaining yet cozy for everyday life. Conveniently located near Colorado Springs & Denver. With low taxes & excellent D20 schools, this gem is a rare find.
- Type:
- Townhouse
- Sq.Ft.:
- 1,864
- Status:
- Active
- Beds:
- 3
- Lot size:
- 0.03 Acres
- Year built:
- 2008
- Baths:
- 4.00
- MLS#:
- 8750766
- Subdivision:
- Walters Commons
ADDITIONAL INFORMATION
Conveniently located End unit townhome with central air and double primary suites in Monument! * Unobstructed Mountain Views! * No rear neighbors * Spacious Kitchen with a window, staggered cabinetry w/crown molding, included appliances, pantry, and recessed lighting * Counter bar in kitchen opens to living room making entertaining a breeze! * Dining area provides a walk-out to a deck offering sweeping Mountain Views! * Sizable living room with lighted ceiling fan and gas log fireplace * Spacious main level bath half bath with pedestal sink and window * Primary bedroom #1 with vaulted ceilings, lighted ceiling fan, and adjoining full bath * Primary Bedroom #2 with mountain views and vaulted ceilings. * Primary Bedroom #2 features French doors leading to adjoining full bath with soaking tub, double sink vanity, and walk-in closet * Spacious main level half bath with pedestal sink * The lower level off of the entry is comprised of a third bedroom, full bath and laundry area * Plenty of parking with Attached 1-car garage, parking spot in driveway, and parking spot in parking lot area of complex * Vaulted Ceilings * Close to YMCA, Lewis-Palmer H.S., Shopping, and USAFA
- Type:
- Single Family
- Sq.Ft.:
- 3,465
- Status:
- Active
- Beds:
- 4
- Lot size:
- 0.32 Acres
- Year built:
- 2005
- Baths:
- 3.00
- MLS#:
- 2844417
- Subdivision:
- Jackson Creek
ADDITIONAL INFORMATION
Welcome to this stunning one owner, semi-custom Saddletree ranch-style home perfectly situated on a corner lot with stunning views in the highly desirable Jackson Creek neighborhood. This impeccably maintained home offers an exceptional blend of comfort, elegance and main-level living. From the moment you arrive you will be delighted by the homes curb appeal as you make your way to the covered front porch and will not be disappointed as you enter to be greeted with an abundance of natural light and open floor plan. The main level seamlessly connects the living room, dining room, and kitchen creating a perfect space for entertaining and everyday living. Step outside from the dining area onto a large composite deck providing a serene spot to enjoy your morning coffee or host outdoor gatherings. From here, you can take in the breathtaking views of the beautifully landscaped, park-like corner lot, complete with a small putting green, rose gardens, and stunning vistas. The main level primary suite is perfectly appointed, complete with an attached five-piece bath, large closet and attached sitting room, providing a private relaxation retreat . Additionally the main level boasts a well-appointed guest room, full bath and laundry room with included washer and dyer. Descend to the walkout basement to discover a large recreation room, perfect for games and hobbies, and a dedicated theater room for movie nights at home. This level also features two more bedrooms, a full bathroom and huge unfinished storage room, ensuring ample space for everyone and everything. The walkout access to the backyard adds to the home's appeal, offering seamless indoor-outdoor living. Located near shopping, restaurants, and with easy access to I-25 and the Air Force Academy, this home provides the perfect blend of tranquility and convenience. Don’t miss the opportunity to own this exceptional property in Jackson Creek, where luxury and lifestyle converge to make this the perfect place to call home.
- Type:
- Single Family
- Sq.Ft.:
- 3,255
- Status:
- Active
- Beds:
- 5
- Lot size:
- 0.15 Acres
- Year built:
- 2019
- Baths:
- 3.00
- MLS#:
- 3272887
ADDITIONAL INFORMATION
Views, views, views... this 5 bedroom, walk-out rancher on Pinion Lake will not disappoint! Day or night this gem offers breathtaking views of Pinion Lake, the mountains, the Air Force Academy & Colorado Springs city lights. The bright & open floor plan offers vaulted ceilings, a majestic fireplace, storage built-ins by Closets by design, LVP flooring & wood, plantation shutters throughout. The front room doubles as sleeping or office space adjacent to the main level bath. Imagine cooking your favorite meal in the gourmet kitchen, complete with marble countertops, new Satori marble backsplash, a corner pantry, stainless appliances & gas cooktop, while enjoying the lake front views & wild life. Take in your morning coffee & enjoy the sunrise over the lake, through your kitchen picture window or on your walk-out patio with custom railing & spiral staircase. The primary suite has vaulted ceilings, plantation blinds & electric black out curtains which allow for great views or a much needed sleep in day. Through the sliding barn door is a sleek, modern bath with plenty of natural light, an oversized shower, double sinks & spacious walk in closet. As you reach the lower level you are greeted by a large family room area, with 9' ceilings, wet bar stub outs & amazing views. The lower level walk out patio offers ample covered space for a hot tub, grill & entertaining. There are 3 more bedrooms & full bath on the lower level & while largest bedroom has stunning lake views, the 5th bedroom is extra special. This 5th bedroom has sound proof walls & was added to double as a theater with 80' plasma & surround sound. Behind the barn doors is a custom built "safe room"/closet. Reinforced walls support a pin operated safe door which leads to a 12x11 room, with epoxy floors, lighting, ventilation & additional closet-perfect for wine, firearms or hobby room. Enjoy the big lake, playground, theater, trails & all that the Forest Lake community has to offer. Don't miss out!
- Type:
- Single Family
- Sq.Ft.:
- 2,252
- Status:
- Active
- Beds:
- 3
- Lot size:
- 0.16 Acres
- Year built:
- 2021
- Baths:
- 3.00
- MLS#:
- 3804079
- Subdivision:
- Willow Spgs Ranch Filing #1
ADDITIONAL INFORMATION
This stunning 3-bedroom, 2-1/2-bathroom home offers the perfect blend of modern comfort and Colorado charm. Nestled in a tranquil neighborhood with no neighbors behind you, this home boasts breathtaking, unobstructed mountain views that will leave you in awe. Imagine waking up to the sight of majestic peaks painted with the colors of sunrise or enjoying your morning coffee on the expansive concrete patio with stamped border accents as you soak in the serenity of nature. Step inside to discover a spacious and inviting interior. The main floor features a versatile formal dining room or office area, a convenient half bathroom, and a beautiful kitchen with a center island and eating space that seamlessly flows into the living room. Cozy up by the gas fireplace on chilly evenings and take in the panoramic views through the large windows. Upstairs, you'll find three well-appointed bedrooms, including a luxurious primary suite with a walk-in closet and en suite bathroom featuring dual sinks and ample storage. Laundry day is a breeze with the convenience of an upstairs laundry room, making chores effortless. The loft and hallways are adorned with laminate flooring that adds warmth and elegance to the space. With an unfinished basement, you have the flexibility to create additional living space to suit your needs. The possibilities are endless! Outside, the professionally xeriscaped backyard offers a low-maintenance oasis for relaxation and entertaining. Enjoy the spacious patio and the natural beauty of Colorado's landscape. The oversized 2-car garage provides ample space for a workshop, storage for all your toys, or a combination of both, catering to your hobbies and lifestyle needs. Ideally located between the South Denver Metro area and Colorado Springs, you'll have easy access to all the amenities, attractions, and employment opportunities this vibrant region has to offer. The Air Force Academy is just a short drive away & there's an assumable VA loan at 4.625%
- Type:
- Single Family
- Sq.Ft.:
- 4,451
- Status:
- Active
- Beds:
- 5
- Lot size:
- 0.23 Acres
- Year built:
- 2018
- Baths:
- 4.00
- MLS#:
- 4880790
- Subdivision:
- Forest Lakes
ADDITIONAL INFORMATION
Welcome to this stunning 5-bedroom, 3.5-bathroom Classic Home, nestled in a tranquil cul-de-sac with exceptional community features like lake and mountain access. Boasting over 4,500 sq ft of livable space, this two-story residence offers a perfect blend of comfort and style. The custom landscaping is a true highlight, featuring a lush turf area and a brand-new gas fire hook up for future fire pit with a concrete walkway, creating an ideal space for outdoor relaxation and entertaining. The new driveway portion and entryway walk-up add to the home's impressive curb appeal. Inside, you'll find new flooring on the main level and an open floor plan concept where the kitchen overlooks the family and living spaces, allowing you to be part of all the action. The oversized finished basement offers additional living space, perfect for a home theater, gym, or game room. The upper level features four spacious bedrooms, a versatile loft area, and a convenient laundry room. The massive primary suite is a true retreat, boasting a luxurious five-piece primary bath and a generous walk-in closet. With a 3-car garage and proximity to the highway for easy access, this home combines convenience and luxury. Don't miss the chance to make this extraordinary property your own! Contact us today to schedule a viewing.
- Type:
- Single Family
- Sq.Ft.:
- 2,055
- Status:
- Active
- Beds:
- 3
- Lot size:
- 0.09 Acres
- Year built:
- 2024
- Baths:
- 3.00
- MLS#:
- 2338713
ADDITIONAL INFORMATION
Ready now! Marigold 2-story plan in The Foursquare Collection at Monument Junction. 3 bedroom, 3 bath, 2 car garage home. Step into this beautiful two-story home and be greeted by a thoughtfully designed layout. Upon entry, you'll find stairs to the upper floor to one side and a convenient ensuite bedroom and bath directly ahead. To the other side, an open and inviting great room seamlessly connects to the dining area and kitchen, creating a perfect space for entertaining and everyday living. The kitchen features a spacious island with seating for four, a pantry for ample storage, and elegant shale gray painted cabinets paired with stunning Bianco Tiza Quartz countertops. Large sliding glass doors off the kitchen lead to an extended patio, perfect for outdoor dining and relaxation. Upstairs, the master bedroom offers a serene retreat with a large walk-in closet and a luxurious master bath. The master bath boasts an enlarged shower and a long vanity with two sinks, providing both comfort and convenience. A second bedroom is located on the opposite side of the home, ensuring privacy for all occupants. The large laundry room is equipped with cabinets, a folding countertop, and a linen closet, making laundry tasks a breeze. The home comes equipped with air conditioning, smart home package, and active radon mitigation system. Full yard landscaping and a fence provide a beautifully manicured yard and privacy. This home is nestled in a beautiful brand-new, covenant-protected community in Monument. Seller incentives are available.
- Type:
- Single Family
- Sq.Ft.:
- 1,846
- Status:
- Active
- Beds:
- 3
- Lot size:
- 0.09 Acres
- Year built:
- 2020
- Baths:
- 3.00
- MLS#:
- 6972356
- Subdivision:
- Sanctuary Pointe
ADDITIONAL INFORMATION
Your refuge awaits in the pines of Colorado! Nestled in the prestigious Sanctuary Pointe community, you will enjoy the ultimate Colorado living experience. Walk in through the covered front porch to an open floor plan, abounding in natural light. The kitchen includes stainless steel appliances, 42 inch cabinets, granite countertops, a large island with counter seating, and an oversized pantry. Enter from the garage into a mudroom equipped with custom built-ins for all of your storage needs. The main level living area also has a spacious dining area and great room with a custom tiled floor-to-ceiling fireplace, that provides the perfect place to entertain your friends and family. A half bath with custom lighting and cabinetry rounds out the main level. Make your way upstairs to find a large loft that can be used as a kids playroom or office space. The spacious primary bedroom includes a large walk-in closet and adjoining bathroom with a double vanity and walk-in shower. Upstairs you'll also find an additional two bedrooms, a second full bath, and a conveniently located laundry room. This home is loaded with high end features including a 3rd Generation Tesla Vehicle Wall Charger in the fully finished Garage, Plantation Shutters, Smart Home Lighting Kit, Front Door Keyless Entry, Nest Thermostat, and Ring Doorbell. The outdoor living space has a rear covered patio for summer BBQ's or Morning Coffee on the fully covered front porch in the trees. Located at the end of a quiet cul-de-sac with beautiful Mountain Views, and just steps away from the playground, turf sports complex, and access to trailheads, you will experience the luxury of true Colorado living. Bonus - HOA sponsored events like Food Truck Friday and First Friday Social promote a genuine sense of community. This gorgeous home is tucked in the peacefulness of Black Forest, yet close to shops, restaurants, Fox Run Park and great District-38 schools. You’ll feel like you are on vacation in your very own home!
- Type:
- Single Family
- Sq.Ft.:
- 3,767
- Status:
- Active
- Beds:
- 3
- Lot size:
- 0.24 Acres
- Year built:
- 2024
- Baths:
- 3.00
- MLS#:
- 4958520
ADDITIONAL INFORMATION
**!!AVAILABLE NOW/MOVE IN READY!!**This Decker is waiting to impress with the convenience of its ranch-style layout along with designer finishes throughout. The main floor offers a study and a generous secondary bedroom with a shared bath. The open layout leads you to the back of the home where a beautiful gourmet kitchen awaits and features a quartz center island, walk-in pantry, stainless steel appliances and access to the sunroom. Beyond, the open dining room flows into the welcoming great room with a fireplace and opens into the covered patio. The nearby primary suite showcases a spacious walk-in closet and a private five piece bath. A convenient laundry, pocket office and mudroom complete the main level. If that wasnâ??t enough, this exceptional home includes a finished basement that boasts a wide-open, versatile rec room with a stunning wet bar along with a basement bedroom with a walk-in closet and a shared bath.
- Type:
- Townhouse
- Sq.Ft.:
- 1,486
- Status:
- Active
- Beds:
- 3
- Lot size:
- 0.03 Acres
- Year built:
- 2006
- Baths:
- 3.00
- MLS#:
- 9617125
- Subdivision:
- Walters Commons Fil 1
ADDITIONAL INFORMATION
Must see 3 bedroom, 2.5 bathroom townhome located in the up and coming town of Monument! Well kept and in a beautiful growing neighborhood! This well-maintained home features an open floor plan on the spacious Main Level w/ Wood Laminate Flooring in the Living Room & Dining Room! At the end of a long day retreat to your primary suite w/ Vaulted Ceilings, a Walk-In Closet & 5-piece Bath. The upper Level has more to offer including 2 additional Bedrooms, a Full Bathroom, & a spacious Laundry room. Carpet has been recently replaced! In a great location you will find yourself tucked away but still within reach of great shopping and dining options near by or venture out with quick easy access to I-25! Near schools, medical care, and so much more including the Castle Rock Outlets about 30 minutes away! Showings will start Friday 7/12/24!
Andrea Conner, Colorado License # ER.100067447, Xome Inc., License #EC100044283, [email protected], 844-400-9663, 750 State Highway 121 Bypass, Suite 100, Lewisville, TX 75067

Listing information Copyright 2024 Pikes Peak REALTOR® Services Corp. The real estate listing information and related content displayed on this site is provided exclusively for consumers' personal, non-commercial use and may not be used for any purpose other than to identify prospective properties consumers may be interested in purchasing. This information and related content is deemed reliable but is not guaranteed accurate by the Pikes Peak REALTOR® Services Corp.
Andrea Conner, Colorado License # ER.100067447, Xome Inc., License #EC100044283, [email protected], 844-400-9663, 750 State Highway 121 Bypass, Suite 100, Lewisville, TX 75067

Listings courtesy of REcolorado as distributed by MLS GRID. Based on information submitted to the MLS GRID as of {{last updated}}. All data is obtained from various sources and may not have been verified by broker or MLS GRID. Supplied Open House Information is subject to change without notice. All information should be independently reviewed and verified for accuracy. Properties may or may not be listed by the office/agent presenting the information. Properties displayed may be listed or sold by various participants in the MLS. The content relating to real estate for sale in this Web site comes in part from the Internet Data eXchange (“IDX”) program of METROLIST, INC., DBA RECOLORADO® Real estate listings held by brokers other than this broker are marked with the IDX Logo. This information is being provided for the consumers’ personal, non-commercial use and may not be used for any other purpose. All information subject to change and should be independently verified. © 2024 METROLIST, INC., DBA RECOLORADO® – All Rights Reserved Click Here to view Full REcolorado Disclaimer
Monument Real Estate
The median home value in Monument, CO is $718,000. This is higher than the county median home value of $456,200. The national median home value is $338,100. The average price of homes sold in Monument, CO is $718,000. Approximately 74.49% of Monument homes are owned, compared to 22.92% rented, while 2.59% are vacant. Monument real estate listings include condos, townhomes, and single family homes for sale. Commercial properties are also available. If you see a property you’re interested in, contact a Monument real estate agent to arrange a tour today!
Monument, Colorado has a population of 10,026. Monument is more family-centric than the surrounding county with 38.38% of the households containing married families with children. The county average for households married with children is 34.68%.
The median household income in Monument, Colorado is $102,278. The median household income for the surrounding county is $75,909 compared to the national median of $69,021. The median age of people living in Monument is 39.8 years.
Monument Weather
The average high temperature in July is 82.8 degrees, with an average low temperature in January of 15.5 degrees. The average rainfall is approximately 20.7 inches per year, with 95.6 inches of snow per year.
