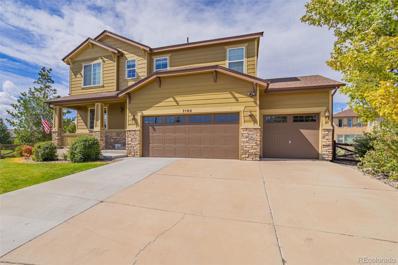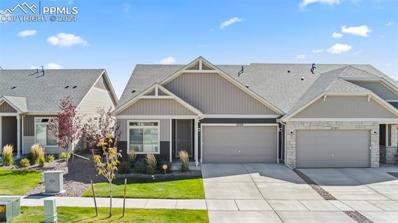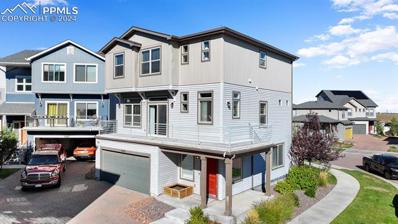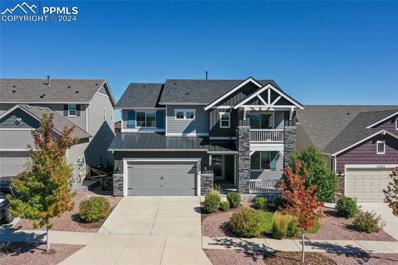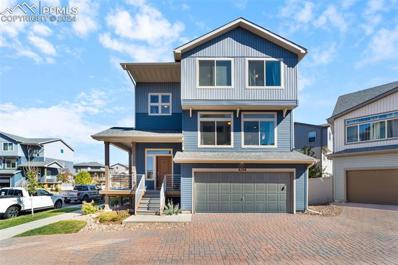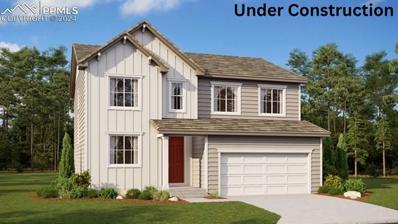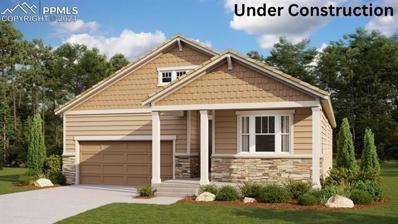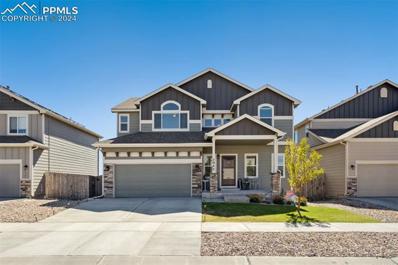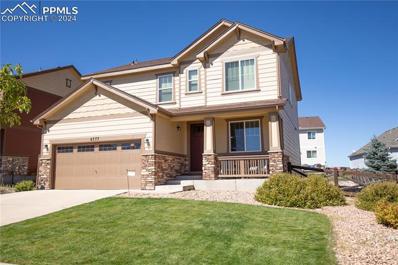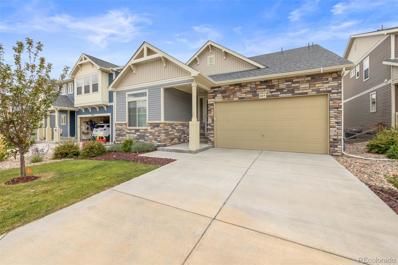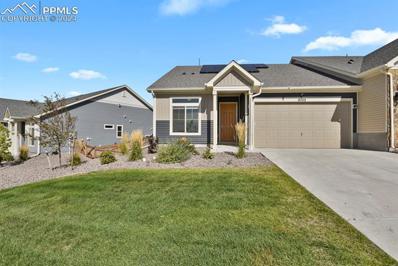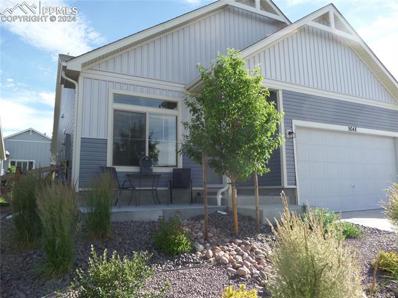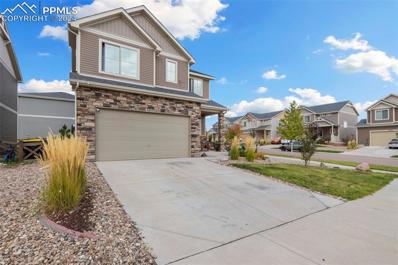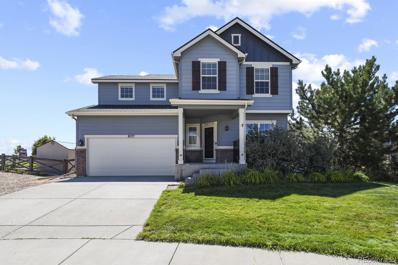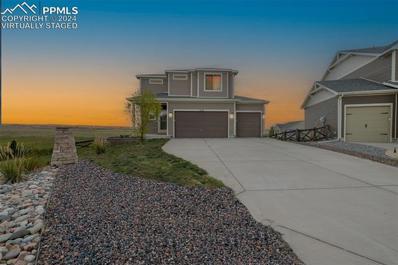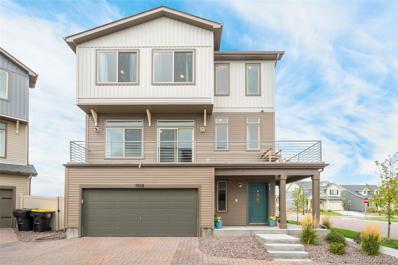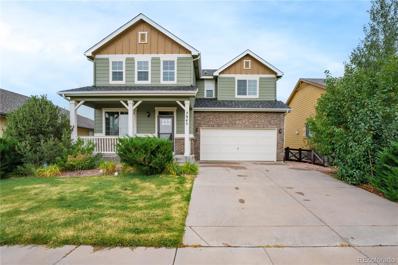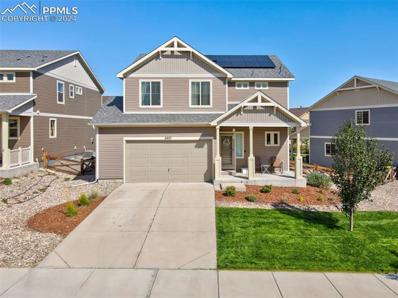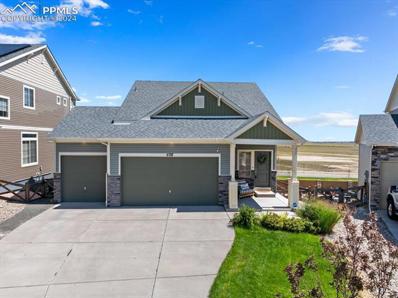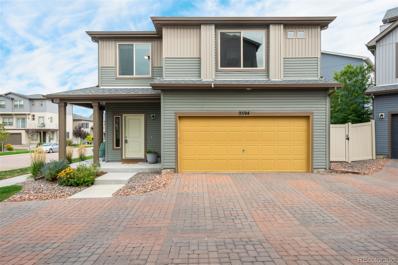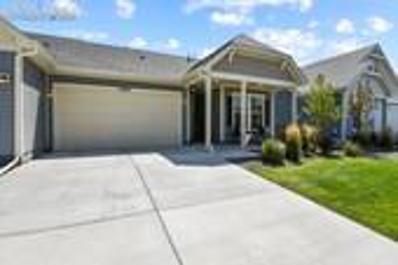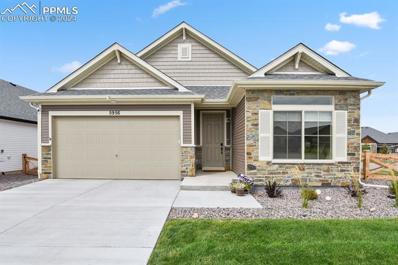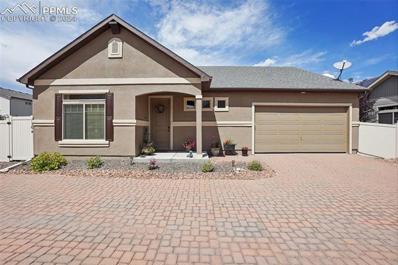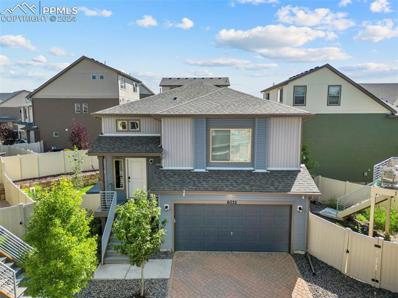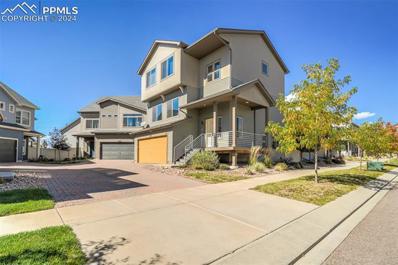Colorado Springs CO Homes for Rent
- Type:
- Single Family
- Sq.Ft.:
- 3,367
- Status:
- Active
- Beds:
- 5
- Lot size:
- 0.21 Acres
- Year built:
- 2012
- Baths:
- 4.00
- MLS#:
- 8392725
- Subdivision:
- Banning Lewis Ranch
ADDITIONAL INFORMATION
- Type:
- Single Family
- Sq.Ft.:
- 1,516
- Status:
- Active
- Beds:
- 2
- Lot size:
- 0.09 Acres
- Year built:
- 2021
- Baths:
- 2.00
- MLS#:
- 4457912
ADDITIONAL INFORMATION
Charming 2-Bed, 2-Bath Ranch in Active Adult Community â?? Banning Lewis Ranch Discover easy living in this beautiful 1,516 square foot, newer ranch-style home, perfectly situated in the vibrant 55+ Banning Lewis Ranch community. This home features 2 spacious bedrooms, 2 bathrooms, and a versatile flex room that can be customized as a home office, dining room, library, or music room to suit your lifestyle. The amazing kitchen is a chefâ??s dream, boasting wall-to-wall cabinets, granite countertops, and **luxury vinyl plank (LVP) flooring, perfect for both everyday meals and entertaining. New carpet in the bedrooms adds comfort and warmth, while the walk-in shower in the primary bath brings a touch of luxury. Enjoy the convenience of a 2-car garage and a maintenance-free front yard, maintained by the Metro District, giving you more time to take advantage of the communityâ??s fantastic amenities. Banning Lewis Ranch offers an active lifestyle with walking trails, pickleball courts, a recreation center equipped with a workout room, simulated golf, and a pool. Engage with your neighbors through various community activities, all while benefiting from an eco-friendly solar system included with home. This home is the perfect blend of comfort, convenience, and low-maintenance living!
- Type:
- Single Family
- Sq.Ft.:
- 2,220
- Status:
- Active
- Beds:
- 3
- Lot size:
- 0.07 Acres
- Year built:
- 2019
- Baths:
- 3.00
- MLS#:
- 3163012
ADDITIONAL INFORMATION
Rare 3 car garage and only a half mile from Banning Lewis Prep Academy. Absolutely gorgeous home in the much sought after Banning Lewis Ranch neighborhood. Pride of ownership shines throughout this fantastic home. Banning Lewis offers award-winning K-12 School at Banning Lewis Ranch Prep Academy. Clubhouse with 24-hour fitness room and outdoor Jr. Olympic heated pool, splash park, pickle ball courts, 60+ acres of hiking trails and parks, trash removal, recycling services, snow removal and much more! This modern home features an open floor plan, wrap around deck, a rare three car tandem garage and so much space. As you enter the lower level you will find a large family room area. On the main level, the gourmet kitchen boasts upgraded appliances including a gas stove. The large quartz island with country sink and generous quartz counters give you all the space you need. There is also a huge pantry and connected dining room. Off of the kitchen is a very nice office space. The adjoining living room offers a gas fireplace and large sliding door out to the beautiful wrap around deck. The guest bathroom is located on the main level as well. Upstairs you will find the large primary suite with attached bathroom that includes dual sinks, granite countertop and large walk in shower. Also attached is a huge walk-in closet. You will also find two more generous sized bedrooms with large closets, full bathroom and laundry area on the upper level. All carpet is brand new! Also has central AC. The back yard is accessed through the lower level sliding door and is completely fenced. This home is beautiful! Virtually staged.
Open House:
Saturday, 11/16 11:00-1:00PM
- Type:
- Single Family
- Sq.Ft.:
- 4,103
- Status:
- Active
- Beds:
- 5
- Lot size:
- 0.14 Acres
- Year built:
- 2018
- Baths:
- 4.00
- MLS#:
- 8702110
ADDITIONAL INFORMATION
Welcome to this beautifully designed 2-story Somerset Plan by Classic Homes, featuring upgraded fixtures and finishes throughout. This move-in-ready gem boasts 5 bedrooms, a loft, and 2 offices, plus 3.5 baths, all within 4,236 sq. ft. of thoughtfully laid-out space, including a spacious 3-car tandem garage. As you enter the inviting foyer, you're greeted by all-new laminate flooring throughout the home. The main level features a versatile study with French doors and a bright great room filled with natural light, thanks to the abundance of windows. The great room, complete with a gas fireplace and entertainment center, flows seamlessly into the gourmet kitchenâ??perfect for any chef! Enjoy quartz countertops, a large center island, 42" upgraded cabinetry with under-cabinet lighting, and a stylish granite rock undermount sink. The kitchen opens up to a 28x20 composite deck and a xeriscaped backyard, ideal for outdoor entertaining. Upstairs, youâ??ll find four generous bedrooms and a spacious loft, along with a conveniently located laundry room. The master suite offers a private 12x8 balcony with stunning Pikes Peak and Front Range viewsâ??perfect for enjoying your morning coffee. The master bathroom boasts a dual sink vanity, an expansive shower with a seat, and a large walk-in closet that conveniently connects to the laundry room. There is also another full bath on the upper level. The finished basement is a highlight, featuring an additional bedroom, a home theater, an office, and a luxurious 3/4 bath complete with a steam showerâ??perfect for relaxation and entertaining. Additionally, there are two unfinished storage rooms that provide plenty of space for your belongings.
- Type:
- Single Family
- Sq.Ft.:
- 2,272
- Status:
- Active
- Beds:
- 3
- Lot size:
- 0.07 Acres
- Year built:
- 2017
- Baths:
- 3.00
- MLS#:
- 3618085
ADDITIONAL INFORMATION
Welcome home to this amazing three bedroom, 2.5 bath home located in the desired Banning Lewis neighborhood offering ample space and comfort. Open floor plan on main level from kitchen, dining and family room. There is a large island in kitchen with plenty of space for meal prep or to use as an eat-in area. This home includes spacious bedrooms as well as large bathrooms and plenty of closet space. Banning Lewis offers a Clubhouse with 24-hour fitness room, Jr. Olympic heated pool, splash park, pickle ball courts, 60+ acres of hiking trails and parks, trash removal, recycling services, snow removal included. Two car garage and fenced back yard. Lower basement has walkout to backyard which is perfect for kids or pets. Home has new HVAC unit and new water heater (September 2024) Home is situated in a prime location and is close to nearby military bases (Ft Carson, Peterson Space Force Base and Schriever Space Force) for easy commute and located close to shopping and great schools. Schedule a showing today!
- Type:
- Single Family
- Sq.Ft.:
- 3,654
- Status:
- Active
- Beds:
- 5
- Lot size:
- 0.15 Acres
- Year built:
- 2024
- Baths:
- 4.00
- MLS#:
- 6579119
ADDITIONAL INFORMATION
**!!AVAILABLE NOW/MOVE IN READY!!**This Hemingway comes ready to impress with two stories of smartly inspired living spaces and designer finishes throughout. The main floor is ideal for entertaining with its open layout. The great room welcomes you to relax near the fireplace. The gourmet kitchen impresses any level of chef with its large quartz center island, walk-in pantry and stainless steel appliances. A flex room, powder bath and mudroom complete the main floor. Retreat upstairs to find three generous secondary bedrooms and shared bath that provide ideal accommodations for family or guests. A comfortable loft and the laundry room rests near the primary suite which showcases a private deluxe bath and spacious walk-in closet. If that wasn't enough, this home includes a finished basement that boasts a wide-open rec room, an additional bedroom and a shared bath.
- Type:
- Single Family
- Sq.Ft.:
- 3,309
- Status:
- Active
- Beds:
- 5
- Lot size:
- 0.17 Acres
- Year built:
- 2024
- Baths:
- 3.00
- MLS#:
- 6190796
ADDITIONAL INFORMATION
**!!AVAILABLE NOW/MOVE IN READY!!**This Arlington is waiting to impress with the convenience of its ranch-style layout along with designer finishes throughout. The main floor offers two generous bedrooms flanking a shared bath offering ideal accommodations for family or guests. The open layout leads you to the back of the home where a beautiful gourmet kitchen awaits and features a quartz center island, roomy pantry and stainless steel appliances. Beyond, the open dining room flows into the welcoming great room with fireplace. The nearby primary suite showcases a spacious walk-in closet and a private deluxe bath. A convenient laundry and mud room complete the main level. If that wasnâ??t enough, this exceptional home includes a finished basement that boasts a wide-open rec room with a stunning wet bar, along with a shared bath and two large basement bedrooms with walk-in closets.
Open House:
Saturday, 11/16 12:00-2:00PM
- Type:
- Single Family
- Sq.Ft.:
- 2,152
- Status:
- Active
- Beds:
- 4
- Lot size:
- 0.11 Acres
- Year built:
- 2018
- Baths:
- 3.00
- MLS#:
- 5315244
ADDITIONAL INFORMATION
Discover your dream home at 7947 Ainsley Park Place, a delightful property nestled in the heart of Colorado Springs. This inviting residence features a harmonious blend of modern amenities and classic comfort, making it perfect for family living or entertaining. Upon entering, youâ??ll be greeted by a bright and airy foyer that leads to an expansive open-concept living space. The stylish kitchen is a chefâ??s delight, boasting granite countertops, an island with bar seating, and high-end stainless steel appliances. It flows seamlessly into the dining area and cozy living room, complete with a beautiful built in entertainment centerâ??perfect for creating lasting memories. The master suite offers a serene retreat, complete with a spacious walk-in closet and a luxurious en-suite bathroom featuring a double vanity and a relaxing soaking tub. Additional bedrooms provide plenty of space for family or guests, while a versatile loft area can serve as a home office or playroom. There is also an additional office space on the main level. Step outside to your private backyard oasis, where you can enjoy summer gatherings on the patio or unwind in the lush greenery. The well-maintained landscaping adds to the home's curb appeal, creating a warm welcome for you and your guests. Located in a vibrant community, this home is just minutes away from parks, shopping, and excellent schools, providing the perfect balance of convenience and tranquility.
- Type:
- Single Family
- Sq.Ft.:
- 2,232
- Status:
- Active
- Beds:
- 3
- Lot size:
- 0.14 Acres
- Year built:
- 2013
- Baths:
- 3.00
- MLS#:
- 3626654
ADDITIONAL INFORMATION
Donâ??t miss this opportunity in desirable Banning-Lewis Ranch! This home has been meticulously maintained both inside and out, with a lush, manicured lawn and sparkling like- new interior. It features a welcoming front porch and a large covered back patio. Upon entering the home, there is a formal living area that can serve as a den or office. The kitchen has granite countertops & island, stainless appliances, updated gas range/oven and walk-in pantry. (All kitchen appliances included.) The spacious island opens to a dining area & family room with fireplace and access to the back patio. Hardwood floors extend from the entry through the kitchen. The upper level has a wonderful loft/family room and three bedrooms. The master bedroom is quite large and has a sliding barn door separating it from the 4-piece bath and oversized walk-in closet. The additional two bedrooms also offer walk-in closets and the 2nd bathroom has a tub/shower. The laundry room is located on the upper level (washer/dryer included) and has good space and a large storage closet. The unfinished basement has 9 ft ceilings, adding to the feeling of spaciousness. This neighborhood offers wonderful amenities: a community center/clubhouse with a gym and pool, (conveniently located around the corner from this home), miles of walking trails nearby, and a Summer Concert Series in the park.
- Type:
- Single Family
- Sq.Ft.:
- 2,071
- Status:
- Active
- Beds:
- 2
- Lot size:
- 0.11 Acres
- Year built:
- 2018
- Baths:
- 2.00
- MLS#:
- 5331270
- Subdivision:
- Banning Lewis Ranch
ADDITIONAL INFORMATION
Ranch-style main-level living with a loft! This beautifully maintained home in the sought-after Banning Lewis Ranch community offers 2 bedrooms, 2 bathrooms, and a spacious loft—ideal for a home office or media room. The open-concept kitchen features granite countertops, a gas range, a large island, stainless steel appliances, and a wide pantry, all flowing seamlessly into a cozy living area with a gas fireplace and floor-to-ceiling windows. The primary suite offers a walk-in closet and a luxurious en-suite bath. Step outside to a beautifully landscaped backyard with a large covered patio, perfect for outdoor gatherings. Additional features include a 2-car attached garage, central air, and a sprinkler system. This pristine home is ready for you to move in—schedule a showing today!
- Type:
- Single Family
- Sq.Ft.:
- 1,246
- Status:
- Active
- Beds:
- 2
- Lot size:
- 0.12 Acres
- Year built:
- 2022
- Baths:
- 2.00
- MLS#:
- 2452226
ADDITIONAL INFORMATION
Your RETREAT home is waiting for you, whether you are a part-timer or full-time resident. This home has all you need! A spacious kitchen, dining and living area, nice sized primary bedroom and full bathroom to include double vanities and walkin shower. Guests have their own bedroom with full bathroom. After enjoying participating on ONE of the MANY active groups, such as bicycling, hiking, walking, pickleball, yoga or zumba, come home to relax on the covered back porch! The Retreat is Colorado Springs ONLY Active 55+ community with 4 gated entrances. If you are considering a new build here in The Retreat, keep in mind that all the other things you must complete, such as fencing, backyard landscaping, any upgrading of lighting and plumbing fixtures are already completed here. All you have to do is move in and start enjoying the GOOD LIFE!
Open House:
Sunday, 11/17 11:00-2:00PM
- Type:
- Single Family
- Sq.Ft.:
- 1,698
- Status:
- Active
- Beds:
- 2
- Lot size:
- 0.09 Acres
- Year built:
- 2021
- Baths:
- 2.00
- MLS#:
- 9904441
ADDITIONAL INFORMATION
Are you looking for an Active 55+ community in The Springs? Welcome to The RETREAT! Colorado Springs ONLY community neighborhood with all the amenities of an ACTIVE 55+ community, from 8 pickleball courts, 2 bocce ball courts, year-round hottube, inground heated pool with views of THE PEAK! Not to mention, THE BARN which houses the indoor events, beautiful fireplace to visit with friends, a huge meeting room and gourmet kitchen, fully equiped gym and movoement room where zumba, line dancing and yoga are held. This house is a DUET with 2 bedrooms, 2 full baths, lvp flooring, carpet and ceramic tile. You can entertain your guests as they sit around a large island while you prepare the meal! Surrounded by backyard neighbor's beatifully landscaped yards, you will enjoy sitting on the back porch or even the front porch enjoying the sun set at Pikes Peak! Call now to preview this perfect retirement home, whether living there full time or part time, The RETREAT is for you! This home has been professionally staged.
- Type:
- Single Family
- Sq.Ft.:
- 2,302
- Status:
- Active
- Beds:
- 4
- Lot size:
- 0.13 Acres
- Year built:
- 2018
- Baths:
- 4.00
- MLS#:
- 9803097
ADDITIONAL INFORMATION
Welcome home to this charming four bedroom, three and a half bath home in Banning Lewis Ranch! This home greets you with a generous sized living room with tons of natural light, a spacious kitchen with stone countertops, and a main level powder bathroom. Upstairs contains three of the four bedrooms starting with a spacious primary bedroom with an on-suite bathroom that comes fully equipped with a double sink vanity, beautiful black stone countertops, and a large shower! Also upstairs, you will get two more great sized bedrooms and a full bath! In the basement, you get a large bonus room that serves as a fourth bedroom and another full bathroom! Retreat away to your spacious backyard that comes fully equipped for the entire family! This back yard contains a large stone patio, generously sized pergola, firepit, and in ground trampoline. Now, the best part of this home is the location. The Banning Lewis Ranch area is perfectly situated by many parks including Bungalows Park, Iron Smith Park, Cedar Edge Park, and Vista Dog Park, just to name a few! This property also comes with access to the Banning Lewis Ranch Recreation Center that comes equipped with a gym and pool! You are conveniently located right next to Inspiration View Elementary, Skyview Middle School, Banning Lewis Ranch Academy, and Vista Ridge High School. This property gives you easy access to all the shopping and restaurants that Powers and Woodmen have to offer. Don't miss out on this wonderful property in the Banning Lewis Ranch community!
- Type:
- Single Family
- Sq.Ft.:
- 2,261
- Status:
- Active
- Beds:
- 3
- Lot size:
- 0.2 Acres
- Year built:
- 2010
- Baths:
- 3.00
- MLS#:
- 5368449
- Subdivision:
- Banning Lewis Ranch
ADDITIONAL INFORMATION
Discover Your Dream Home in Banning Lewis Ranch! Welcome to a charming 3-bedroom, 2.5-bathroom residence, nestled on a generous 8,799 sqft lot at the end of a peaceful cul-de-sac. This inviting home features a deep covered front porch, perfect for relaxing and enjoying the serene surroundings. Step inside to find a spacious and versatile layout, including a large loft that can easily be converted into a 4th bedroom with the addition of a closet. The unfinished basement offers endless possibilities—transform it into a home gym, storage area, or playroom tailored to your needs. The oversized 2-car garage stands out with its extended side, providing ample space for long vehicles or a dedicated workshop. Living here means embracing an active and engaging lifestyle. Take advantage of nearby trails, parks, and a wealth of community amenities, including a clubhouse, pools, a weight room, and office space. Located directly across from the Recreation Center, you’ll enjoy vibrant community events such as weekly food truck gatherings, live music, and movie nights in the park—perfect for socializing and unwinding with neighbors. Families will appreciate the proximity to award-winning schools, offering excellent educational opportunities for all ages. Conveniently located near shopping, fire stations, and hospitals, this home also provides easy commutes to Peterson SFB, Schriever SFB, Fort Carson, and Cheyenne Mountain. Don’t miss your chance to make this dynamic and welcoming community your new home. Schedule your showing today and experience the Banning Lewis Ranch lifestyle! Come see this amazing home, fall in love and make an offer!
- Type:
- Single Family
- Sq.Ft.:
- 2,255
- Status:
- Active
- Beds:
- 3
- Lot size:
- 0.23 Acres
- Year built:
- 2017
- Baths:
- 3.00
- MLS#:
- 4420952
ADDITIONAL INFORMATION
Beautiful 3-bedroom, 2-bathroom home located in the highly sought-after Banning Lewis Ranch that backs to open space! It's situated on one of the largest lots in the area, within walking distance to award-winning schools, parks, splash pads, pools, fitness center, clubhouse, and more. This home features a spacious landscaped yard, upgraded lighting, a neutral color scheme, and an oversized 3-car garage with room for a shop or ample storage. The gourmet kitchen boasts cherry cabinets with crown molding, granite countertops, SS appliances including a double oven, a large center island, and a pantry for additional storage. The kitchen opens to a large great room filled with natural light and sliding glass doors, seamlessly blending indoor/outdoor living as you walk-out to the deck to enjoy fabulous views. Head upstairs to the primary bedroom featuring a private ensuite bath with dual vanities, an oversized custom shower, and a walk-in closet. There are 2 additional good sized bedrooms, a bonus room - perfect for a home office, media room, or workout space, and a convenient laundry room. The unfinished walk-out basement allows you to customize it to your liking. Easy access to the Powers corridor, shopping, restaurants, entertainment, and just minutes away from St. Francis Medical Center. HERS energy rated home. This home is a must see!!
- Type:
- Single Family
- Sq.Ft.:
- 2,570
- Status:
- Active
- Beds:
- 3
- Lot size:
- 0.09 Acres
- Year built:
- 2022
- Baths:
- 3.00
- MLS#:
- 3270355
- Subdivision:
- Banning Lewis Ranch
ADDITIONAL INFORMATION
Welcome Home to Multi-Level Comfort and Style! Step into this beautifully designed multi-level home, where every detail is crafted for modern living. On the main level, you'll find an open-concept living room and kitchen, perfect for entertaining and everyday life. Enjoy the warmth of the modern gas fireplace, complemented by sleek wood laminate flooring throughout. The kitchen is a chef's delight, featuring a spacious island, stainless steel appliances, and a cozy eat-in dining area. Sliding doors open to a private balcony, offering a serene space to enjoy your morning coffee or evening meals. Upstairs, you’ll find three generously sized bedrooms, including a large primary suite with an attached en-suite bathroom. The suite boasts double vanities, a luxurious walk-in shower, and an expansive walk-in closet, providing both style and convenience. The lower level offers even more living space with a large family room that walks out to a fully fenced-in private backyard, ideal for gatherings or quiet relaxation. This home combines modern features with practical living spaces, making it perfect for families or those who love to entertain. Don’t miss out on the opportunity to make this beautiful home yours!
- Type:
- Single Family
- Sq.Ft.:
- 2,343
- Status:
- Active
- Beds:
- 4
- Lot size:
- 0.16 Acres
- Year built:
- 2012
- Baths:
- 3.00
- MLS#:
- 6585200
- Subdivision:
- Banning Lewis Ranch
ADDITIONAL INFORMATION
This luxurious, beautiful 2-story, 2-car garage home is a true Banning Lewis Ranch Neighborhood gem! The lot is over 7,000 sq ft making it one of the larger lots in the neighborhood and has beautiful views of the mountains in the back. Upon entering through the front door of this home, you are met by natural lighting that flows throughout with its large windows and gorgeous real hardwood flooring. The entry room features built-in shelving which makes this room very versatile. The kitchen is complete with a natural backsplash, granite countertops, ample cupboards for storage, and appliances to include a double wall oven! The open family room includes a stone fireplace. There is a super convenient built-in drop zone when you enter through the garage. Upstairs is the primary bedroom with its own private 5-piece bathroom and walk-in closet. There are 3 more bedrooms upstairs with another full bathroom and a loft space which provides endless possibilities - game or playroom area, office, and more! The home’s spacious unfinished basement also allows opportunity for homeowners to choose how to utilize the additional square footage like a home gym, storage, or turn into a finished living area to improve the home's value. The large backyard caters to truly enjoying the outdoors as well as to host hobbies such as gardening, games, hosting, and more! Homeowners of this neighborhood can have access to the neighborhood clubhouse, pools, nearby shopping centers, as well as to major roads and highways for faster commutes!
- Type:
- Single Family
- Sq.Ft.:
- 2,019
- Status:
- Active
- Beds:
- 3
- Lot size:
- 0.15 Acres
- Year built:
- 2018
- Baths:
- 3.00
- MLS#:
- 4131679
ADDITIONAL INFORMATION
Gorgeous 2-story home, with beautiful landscaping!!! This home features a stunning kitchen, 3 bedrooms, 3 bathrooms, 2 car garage, large yard, and is located in the sought after Banning Lewis Ranch community! Through the front door the main level has an open concept living room, dining room, and kitchen, perfect for entertaining guests. The spacious kitchen features generous cabinet storage and counter space, an oversized island with beautiful countertops, stainless steel appliances, and pantry. The main level also includes a powder room and walkout access to backyard. Upstairs you'll find the master bedroom which includes a large walk-in closet and luxurious master bath with dual vanity, and shower. Bedrooms 2, 3, full bathroom, loft, and laundry are also on the upper level with plenty of natural light throughout. The beautifully landscaped backyard is a paradise perfect for those beautiful Colorado days. Enjoy your summer evenings barbecuing or playing games in the fully fenced rear yard. Walking distance to schools, hiking/biking trails, pools/parks, pickle ball courts and dog park. This home is located in the Banning Lewis Ranch community with amenities galore, including neighborhood schools, over 65 acres of parks/trails/open space, tennis courts, basketball court, rock climbing parks, zip-lines, access to pools, splash pad, water park, and dog park. Recreation center houses a fitness center and also regularly hosts classes and events for all ages. In the summer months, catch a neighborhood concert, festival, food trucks, farmers market or enjoy other regular community events. This community has it all.
- Type:
- Single Family
- Sq.Ft.:
- 2,647
- Status:
- Active
- Beds:
- 4
- Lot size:
- 0.15 Acres
- Year built:
- 2018
- Baths:
- 4.00
- MLS#:
- 5219659
ADDITIONAL INFORMATION
Welcome home!! When you step inside this stunning 2 story home you'll see the main level has a open floor plan and it also has the main bedroom on the main level with a walk in closet and a spa shower. There is a second bedroom upstairs with a full bathroom and a large family room. The basement is finished and has a 3rd and 4th bedroom with a full bathroom and a large family room. This home is located in the beautiful neighborhood of Banning Lewis Ranch. This amazing neighborhood has so much to offer. It has Banning Lewis Academy K-12, several hiking or biking trails, a really nice dog park, an amazing community center, playground areas, tennis court and a pool!! Come check out this amazing home and neighborhood today!!!
- Type:
- Single Family
- Sq.Ft.:
- 1,460
- Status:
- Active
- Beds:
- 2
- Lot size:
- 0.07 Acres
- Year built:
- 2019
- Baths:
- 3.00
- MLS#:
- 6274932
- Subdivision:
- Banning Lewis Ranch
ADDITIONAL INFORMATION
Welcome to this beautifully maintained home, where every detail has been thoughtfully crafted to offer comfort and style. The moment you arrive, you'll be greeted by impeccably landscaped grounds and a charming covered front porch, perfect for relaxing with a morning coffee or unwinding in the evening. Step inside to discover an inviting open floor plan, featuring LVP flooring throughout the main level. The kitchen features granite countertops, a spacious island, and a refrigerator that is included for your convenience. A convenient powder room is also located on this level. Access the privacy-fenced backyard through the sliding glass door. Upstairs, the primary suite features a step-in shower, double sinks, and a generous walk-in closet. A secondary bedroom and a full bathroom provide ample space for family or guests. The versatile loft area offers endless possibilities, whether you envision it as a home office, playroom or second living room. The upper-level laundry room, complete with a washer and dryer, adds to the home's practicality. This home also includes a two-car attached garage, blinds throughout and a neutral color palette making it truly turn key. With its impeccable features and warm ambiance, this property is ready to welcome you home!
- Type:
- Single Family
- Sq.Ft.:
- 1,361
- Status:
- Active
- Beds:
- 2
- Lot size:
- 0.09 Acres
- Year built:
- 2021
- Baths:
- 2.00
- MLS#:
- 7513838
ADDITIONAL INFORMATION
Located in THE RETREAT! Colorado Springs ONLY Active 55+ residential community with all the amenities you can imagine: Recreation Center that houses Living Area, Full Gourmet Kitchen, meeting Rooms, Golfing Similator, Locker Rooms and Gym. Outside, you have common areas to include inground heated pool, year-round hottub, 8 court Pickleball Courts, 2 Bocce Ball Courts, and dog park. Enjoy the maintence free, open floorplan in this fabulous home! Nautral light fills the large kitchen and living room that includes a builtin gas fireplace surrounded with beautiful stonewith. The 4 person island overlooks the living room. Besides the kitchen and living room, the home also offers 2 bedrooms, 2 bathrooms, a flex room that can be used for either dining room, office, 2nd tv room, or whatever you want! The covered patio gives additional living space that has privacy wall from your neighbors! Come visit this home today and you will want to stay!
Open House:
Sunday, 11/17 11:00-2:00PM
- Type:
- Single Family
- Sq.Ft.:
- 1,844
- Status:
- Active
- Beds:
- 2
- Lot size:
- 0.14 Acres
- Year built:
- 2023
- Baths:
- 2.00
- MLS#:
- 7740032
ADDITIONAL INFORMATION
Welcome to THE RETREAT! The ONLY Active 55+ community in Colorado Springs awaits you! Relax in the hot tub or swimming pool after a workout in the pool, gym or playing picklball, bocce ball, walking the many trails or bike riding with neighbors. This generously appointed home has all the amenities you could want. Main bedroom with ensuite bathroom is located on the main floor along with guest bedroom and full bath. The home has 9' ceilings, LVP flooring and carpet in the bedrooms, ceramic tiling in bathrooms. There is anther 1664 unfinished sq ft in the basement that you can make more living areas! Call today for your preview! Keep in mind if you are considering a New Build in The Retreat all the things you must do after you move in have all been completed here: fencing, backyard landscaping, extended patio, AC added, upgraded light fixtures, TANDEM GARAGE, window treatments, backsplash in kitchen, extended patio. Just move in and forget about having to spend time finishing up your home. BEGIN the good life moving to THE RETREAT!
Open House:
Saturday, 11/16 1:00-3:00PM
- Type:
- Single Family
- Sq.Ft.:
- 2,425
- Status:
- Active
- Beds:
- 3
- Lot size:
- 0.14 Acres
- Year built:
- 2018
- Baths:
- 3.00
- MLS#:
- 7707198
ADDITIONAL INFORMATION
This Fully Stucco Ranch patio home is located in the highly desirable Bungalows of Banning Lewis Ranch! The Bungalows offer low maintenance lots with exceptional homes! You'll appreciate the open floor plan with tray ceilings and the natural light the moment you walk in! This home feels brand new with one owner all contributing to an inviting atmosphere filled with possibilities. Primary and a secondary bedrooms are located on the main level with 2 full bathrooms, dining room, large living room and kitchen that walks out to the covered deck and fully landscaped maintenance free backyard with nice trees and bushes. Chef's kitchen includes top of the line KitchenAid stainless steel gas top stove, range vent and microwave/oven, stone counters, upgraded backsplash, modern soft-close custom cabinets and pantry. Tremendous island with area for bar stools. Lovely and stylish pendant lights. Adjacent to this, a generously proportioned dining area. Main level also includes laundry room with sink, counter and upgraded cabinets. The large primary bedroom features tray ceiling and has a gorgeous attached spa style bathroom. The luxury primary bathroom is bright and airy with a doorless walk-in shower w/bench, double vanity and upgraded tile floor. Finished, carpeted basement features a bedroom with large walk in closet, a huge open living area, a full bath with a soaking tub right next to bedroom. There is additional unfinished space that could be easily converted to livable space. Extra features include shared driveway with pavers, Ring doorbell and Keypad Entry. Four community parks including a aquatic park, climbing park, walking trails, open spaces, tennis, picklecourts, clubhouse with a pool and fitness center. Banning Lewis Neighborhood has K-12 Award Winning Schools. Seasonal summer concerts and farmer's market. Briarwood neighborhood's Bungalow park is right across the street. Close commute to military bases, shopping, hospital and restaurants.
- Type:
- Single Family
- Sq.Ft.:
- 1,407
- Status:
- Active
- Beds:
- 2
- Lot size:
- 0.07 Acres
- Year built:
- 2020
- Baths:
- 2.00
- MLS#:
- 9039249
ADDITIONAL INFORMATION
Welcome to the beautiful Banning Lewis Ranch! This community offers; The award-winning K-12 School Banning Lewis Ranch Academy. Clubhouse with 24-hour fitness room and outdoor Jr. Olympic heated pool, splash park, tennis courts, 60+ acres of hiking trails and parks, trash removal, recycling services, snow removal and much more! This better than new home has all your needs covered. It sits on a spacious lot in close proximity to one of the many walking/biking trails the community has to offer. This home has been maintained extremely well. Numerous upgrades and updates accompany it's natural beauty. This two bed, two bath home has tons of natural light throughout, spacious areas for gathering, walkout patio, and so much more.
- Type:
- Single Family
- Sq.Ft.:
- 2,300
- Status:
- Active
- Beds:
- 3
- Lot size:
- 0.07 Acres
- Year built:
- 2017
- Baths:
- 3.00
- MLS#:
- 1603077
ADDITIONAL INFORMATION
As you enter into this beautiful home, to the left up the stairs, you will enter into the upgraded kitchen which with granite counter tops, stainless steel appliances, upgraded cabinets and a spacious pantry. The kitchen has it's own walk out deck, over looking the backyard. To the left of kitchen is a large living room with plenty of natural light and large windows. Then up the second set of stairs you will find three spacious bedrooms, two full bathrooms and the laundry room, which makes laundry so convenient. Back down the stairs is the basement, which is complete with a walkout to your backyard, with upgraded fencing as well as an entrance to your 2-car garage. BLR, has it's own school, just a 5 minute walk away. Pool, splash pad, and community center.
Andrea Conner, Colorado License # ER.100067447, Xome Inc., License #EC100044283, [email protected], 844-400-9663, 750 State Highway 121 Bypass, Suite 100, Lewisville, TX 75067

The content relating to real estate for sale in this Web site comes in part from the Internet Data eXchange (“IDX”) program of METROLIST, INC., DBA RECOLORADO® Real estate listings held by brokers other than this broker are marked with the IDX Logo. This information is being provided for the consumers’ personal, non-commercial use and may not be used for any other purpose. All information subject to change and should be independently verified. © 2024 METROLIST, INC., DBA RECOLORADO® – All Rights Reserved Click Here to view Full REcolorado Disclaimer
Andrea Conner, Colorado License # ER.100067447, Xome Inc., License #EC100044283, [email protected], 844-400-9663, 750 State Highway 121 Bypass, Suite 100, Lewisville, TX 75067

Listing information Copyright 2024 Pikes Peak REALTOR® Services Corp. The real estate listing information and related content displayed on this site is provided exclusively for consumers' personal, non-commercial use and may not be used for any purpose other than to identify prospective properties consumers may be interested in purchasing. This information and related content is deemed reliable but is not guaranteed accurate by the Pikes Peak REALTOR® Services Corp.
Colorado Springs Real Estate
The median home value in Colorado Springs, CO is $440,500. This is lower than the county median home value of $456,200. The national median home value is $338,100. The average price of homes sold in Colorado Springs, CO is $440,500. Approximately 58.22% of Colorado Springs homes are owned, compared to 37.29% rented, while 4.49% are vacant. Colorado Springs real estate listings include condos, townhomes, and single family homes for sale. Commercial properties are also available. If you see a property you’re interested in, contact a Colorado Springs real estate agent to arrange a tour today!
Colorado Springs, Colorado 80927 has a population of 475,282. Colorado Springs 80927 is less family-centric than the surrounding county with 34.37% of the households containing married families with children. The county average for households married with children is 34.68%.
The median household income in Colorado Springs, Colorado 80927 is $71,957. The median household income for the surrounding county is $75,909 compared to the national median of $69,021. The median age of people living in Colorado Springs 80927 is 34.9 years.
Colorado Springs Weather
The average high temperature in July is 84.2 degrees, with an average low temperature in January of 17 degrees. The average rainfall is approximately 18.4 inches per year, with 57.3 inches of snow per year.
