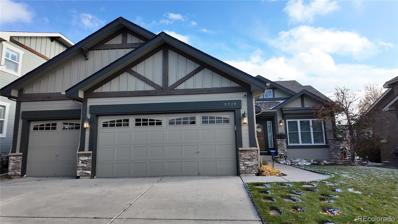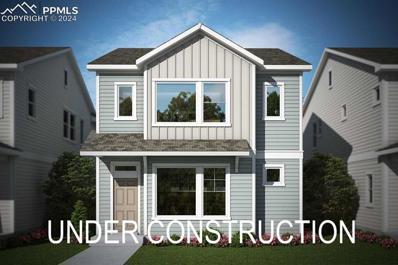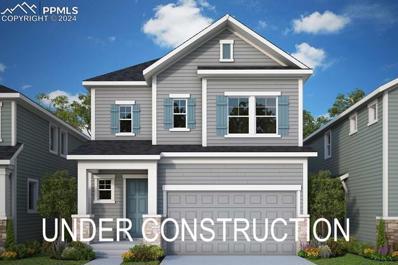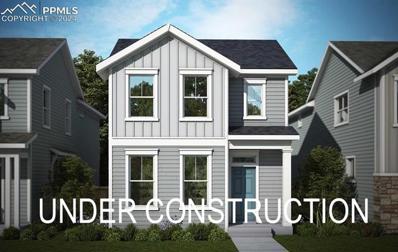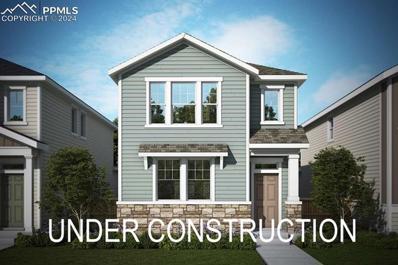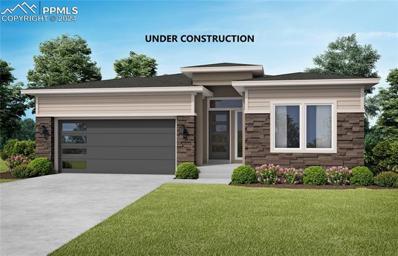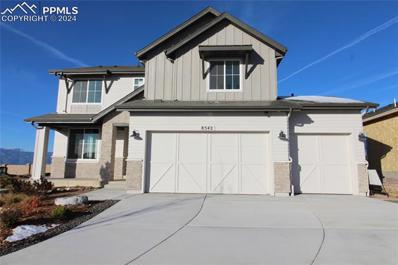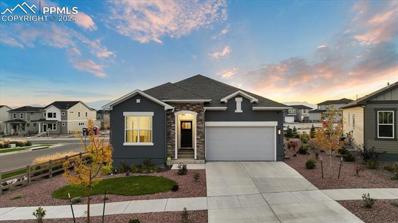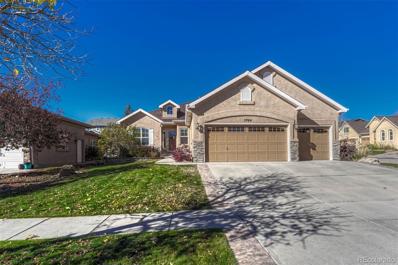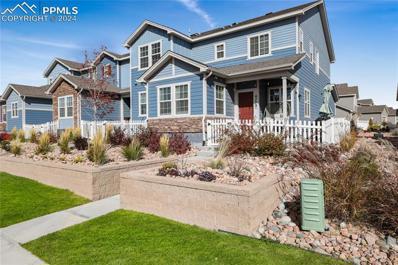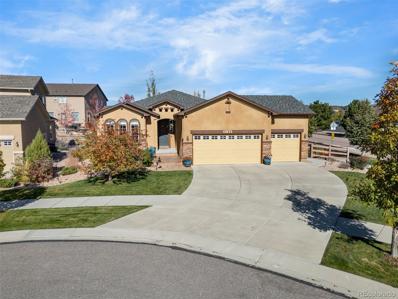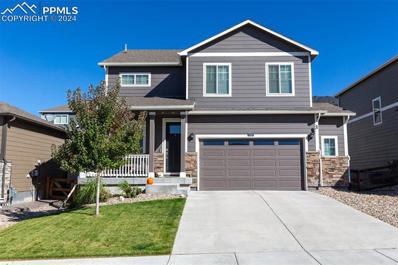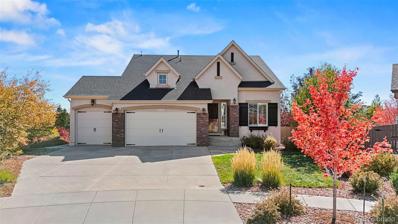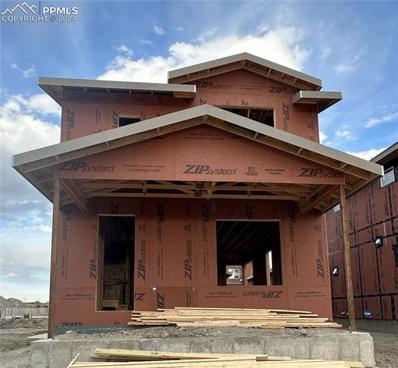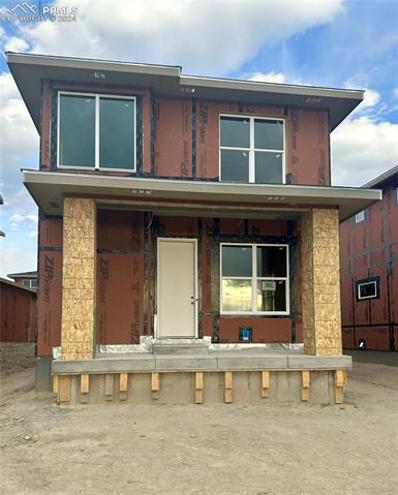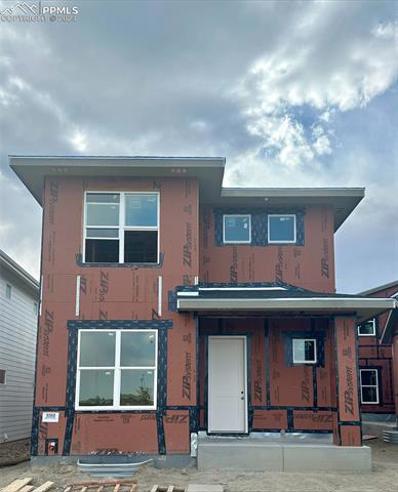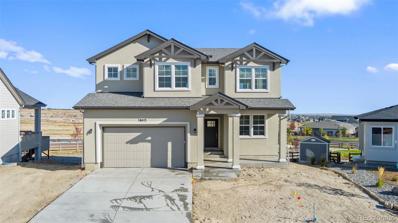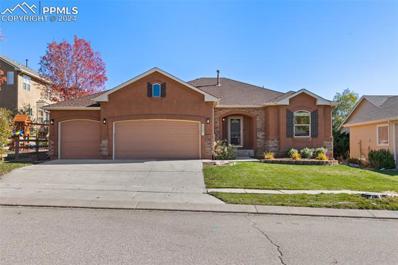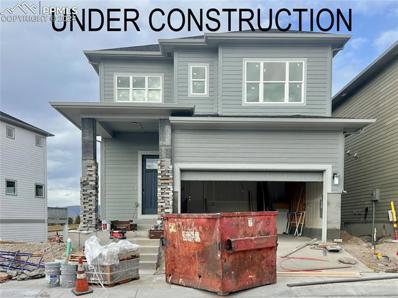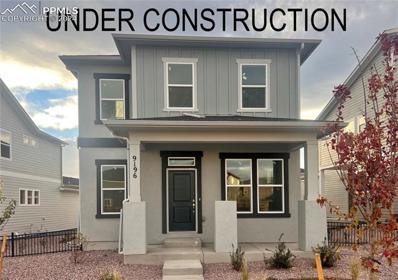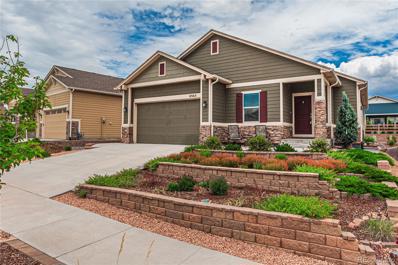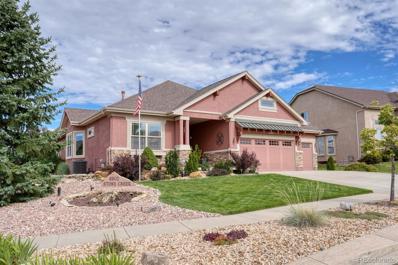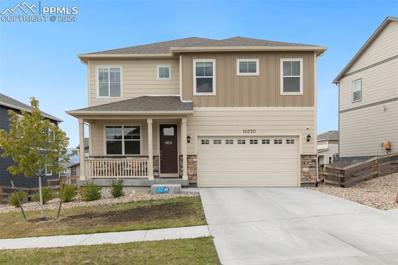Colorado Springs CO Homes for Rent
The median home value in Colorado Springs, CO is $449,000.
This is
lower than
the county median home value of $456,200.
The national median home value is $338,100.
The average price of homes sold in Colorado Springs, CO is $449,000.
Approximately 58.22% of Colorado Springs homes are owned,
compared to 37.29% rented, while
4.49% are vacant.
Colorado Springs real estate listings include condos, townhomes, and single family homes for sale.
Commercial properties are also available.
If you see a property you’re interested in, contact a Colorado Springs real estate agent to arrange a tour today!
Open House:
Sunday, 11/17 1:00-4:00PM
- Type:
- Single Family
- Sq.Ft.:
- 3,644
- Status:
- NEW LISTING
- Beds:
- 4
- Lot size:
- 0.16 Acres
- Year built:
- 2006
- Baths:
- 3.00
- MLS#:
- 3278198
- Subdivision:
- Villages At Wolf Ranch
ADDITIONAL INFORMATION
Welcome to this stunning ranch 4-bedroom home PLUS an office, offering an exceptional blend of luxury, functionality, & modern amenities in the highly sought-after **SCHOOL DISTRICT 20**! Located in a vibrant community with amenities, including a pool & various activities, this home is perfect for those seeking a supportive neighborhood. Step inside to discover a state-of-the-art, custom-designed kitchen completed in 23 with all-new cabinets, countertops, flooring, & appliances. The kitchen is a chef's dream, featuring an oversized refrigerator, oversized freezer, 2 beverage refrigerators, dishwasher, microwave, & a spacious pantry. In addition, there is an alkaline water faucet at the kitchen sink. Adjacent to the kitchen, you'll find a formal dining room & an informal dining area with direct patio access, ideal for casual meals & outdoor gatherings. The inviting living room boasts a gas fireplace, high vaulted ceilings, & an abundance of windows that fill the space with natural light. The primary bedroom is a true retreat, featuring a brand-new custom closet & a remodeled en-suite bathroom with a double vanity. The primary bath was remodeled in 22 & now includes a heated floor, a heated towel rack, & beautiful finishes that add a touch of spa-like luxury. The basement extends the living space with two full bedrooms, a full bathroom, & a large family room with a gas fireplace & a pool table. Additionally, an unfinished 550-square-foot space offers great potential to be transformed into an extra bedroom, home gym, or even a home theater. Outside, the backyard is a low-maintenance oasis, featuring a patio ideal for entertaining. A calming water fountain enhances the ambiance, creating a peaceful retreat for outdoor gatherings or quiet moments of relaxation. Recent updates include a new roof installed in Sept. 24, solar panels added in 23, & a new furnace in 20. This move-in-ready, ranch-style home is designed for modern living & easy upkeep in a welcoming community.
- Type:
- Single Family
- Sq.Ft.:
- 3,325
- Status:
- NEW LISTING
- Beds:
- 5
- Lot size:
- 0.12 Acres
- Year built:
- 2024
- Baths:
- 4.00
- MLS#:
- 7560570
ADDITIONAL INFORMATION
Whether you're hosting an exciting game night, a neighborhood BBQ, or a cozy family movie evening, this stunning new home in Revel Crossing at Wolf Ranch offers the perfect setting to create lasting memories. With its vibrant elegance and thoughtful design, this open-concept home in Colorado Springs, CO, provides a light-filled interior that adapts effortlessly to both everyday living and special celebrations. The gourmet kitchen is a chefâ??s dream, featuring a spacious island with abundant storage and prep space, complemented by sleek stainless-steel appliances. The main floor also includes lifestyle-enhancing features such as a welcoming entry hall, a convenient coat closet, a cozy fireplace in the family room, a powder room, and a mudroom off the garage entry. Enjoy the beauty of Colorado sunsets and relaxing weekend afternoons from your private covered patio and side yard. For even more entertaining space, head down to the lower-level game room, where a wet bar adds an extra touch of convenience. This level also offers a bedroom and full bathroom for added privacy and comfort. As the day concludes, retreat to the upstairs bedrooms. Featuring a luxurious Ownerâ??s Suite, complete with a spa-inspired bath featuring a Super Shower and dual walk-in closets that provide ample storage. Donâ??t miss your chance to tour this exceptional award-winning 5-bedroom plan and new construction home in Colorado Springs, CO. Call to schedule your visit today!
- Type:
- Single Family
- Sq.Ft.:
- 3,718
- Status:
- NEW LISTING
- Beds:
- 4
- Lot size:
- 0.09 Acres
- Year built:
- 2024
- Baths:
- 4.00
- MLS#:
- 1515462
ADDITIONAL INFORMATION
Elevate your lifestyle with the perfect blend of modern luxury and everyday comfort in this beautifully designed new home in Colorado Springs. Featuring sun-filled living spaces and serene, spacious bedrooms, this home is crafted to enhance both your daily life and your leisure time. Abundant natural light pours into the open-concept living areas through energy-efficient windows, creating a bright and welcoming atmosphere. The gourmet kitchen serves as the heart of the home, offering a large presentation island, ample food storage, and plenty of space for meal prep. The kitchen seamlessly flows into the dining and living room, which has a cozy gas fireplace as the center focus. The dining room leads to the covered rear deck, where you can enjoy outdoor living and unobstructed views of the front range. Downstairs features a fourth bedroom and full bathroom, as well as a large entertaining game room. The walkout basement opens to a xeriscaped backyard, beautifully maintained by the HOA, offering a low-maintenance outdoor space to enjoy year-round. The impressive Ownerâ??s Retreat is a true sanctuary, featuring a luxurious Owner's Bath with a freestanding tub, walk-in shower, and an oversized walk-in closet. The secondary bedrooms are equally inviting, each with its own walk-in closet and ample space to grow and personalize. Schedule your tour of this brand-new home in Wolf Ranch today!
- Type:
- Single Family
- Sq.Ft.:
- 1,697
- Status:
- NEW LISTING
- Beds:
- 3
- Lot size:
- 0.07 Acres
- Year built:
- 2024
- Baths:
- 3.00
- MLS#:
- 9305748
ADDITIONAL INFORMATION
Enjoy this open-concept floor plan in Wolf Ranch. The main floor with seamless flow and a private side-yard patio. The star of the main floor is the gourmet kitchen featuring GE appliances, white cabinetry, and elegant quartz countertops. The large sliding glass door opening to a private xeriscaped and turfed side yard invites ample natural light into the home. Retreat to the Ownerâ??s Suite for ultimate relaxation, then enjoy the spacious upstairs retreat. The attached spa-inspired bathroom features a luxurious super shower, while two guest bedrooms provide comfort and privacy for family and friends. This exceptional two-story home offers the perfect blend of style, functionality, and tranquility. Itâ??s the ideal space to entertain, prepare gourmet meals, and unwind in your own private outdoor oasis. Schedule a tour of the today to experience the beauty and comfort of this brand-new home!
- Type:
- Single Family
- Sq.Ft.:
- 1,649
- Status:
- NEW LISTING
- Beds:
- 3
- Lot size:
- 0.07 Acres
- Year built:
- 2024
- Baths:
- 3.00
- MLS#:
- 9311816
ADDITIONAL INFORMATION
Welcome to your private sanctuary in the heart of Wolf Ranch, where sophisticated design meets unparalleled convenience in this meticulously crafted two-story home. Situated within the coveted District 20 school district, this exceptional residence features three bedrooms, two and a half baths, and an array of luxurious touches that enhance everyday living. As you enter, youâ??re immediately greeted by a warm and inviting atmosphere. Rich luxury vinyl plank flooring flows seamlessly throughout the main level, while expansive windows and a sliding glass door flood the living area with natural light, creating a bright, open space ideal for both relaxation and entertaining. The heart of the home is the chef-inspired kitchen, showcasing 42-inch upper cabinetry, sleek quartz countertops, and a generous islandâ??perfect for meal prep or casual gatherings. Top-of-the-line GE stainless steel appliances complete the kitchen, offering both style and functionality. The adjoining dining area offers a perfect setting for meals, while the open-concept design effortlessly transitions into the cozy living room, ideal for quiet nights in or hosting friends. Step outside to the private xeriscaped side yard, an inviting outdoor space designed for minimal upkeep and maximum enjoyment. When it's time to unwind, the luxurious ownerâ??s suite awaits. Indulge in the spa-like super shower, where high-end finishes transform everyday routines into a rejuvenating experience. Thoughtful details and upgraded touches throughout the suite create a serene retreat, ensuring a restful escape at the end of each day. Discover the perfect blend of luxury, comfort, and convenience in this brand-new home in the master-planned community of Wolf Ranch. Welcome homeâ??ready for you in early 2025!
- Type:
- Single Family
- Sq.Ft.:
- 3,204
- Status:
- Active
- Beds:
- 4
- Lot size:
- 0.16 Acres
- Year built:
- 2023
- Baths:
- 3.00
- MLS#:
- 5436256
ADDITIONAL INFORMATION
Ranch home- 4 bedrooms/ 3 bath/ 2 car garage with full finished walk out basement! Modern style elevation offered with many amenities and an open concept floorplan. The covered porch leading into the home flows to a large foyer opening to the second bedroom and bathroom and the formal dining area giving separation between the master suite and other areas. The Great Room, large kitchen with island and pantry, and additional dining with sliders out to enlarged covered porch are adjoined helping to maximize your living spaces. Master Suite opens to Master Bath featuring a free-standing shower with corian ledge and seat, double sink vanities, private commode, and large walk-in closet. Lastly, a full finished basement with 9 ft ceilings gives you extra space to entertain, offering a rec room, game area, 2 bedrooms, full bath, and wet bar rough in for future wet bar area! Extra amenities include: Cabinet Pantry, elongated toilets, enlarged covered patio off dining area, brushed nickel light fixtures, AC prep, stainless steel appliances, and more! This home was designed for performance and energy efficiency and will receive a HERS score once complete. As a result, you should see savings on your utility bills. Schedule your appointment for viewing today! PLEASE NOTE: This home is currently under construction and Photos and videos are of different home/ same floor plan and finishes may vary.
- Type:
- Single Family
- Sq.Ft.:
- 3,978
- Status:
- Active
- Beds:
- 4
- Lot size:
- 0.19 Acres
- Year built:
- 2023
- Baths:
- 5.00
- MLS#:
- 6013849
ADDITIONAL INFORMATION
This Vantage Homes "Fairhope" model 2-story home with a 3-car garage is in the always-popular Westcreek area of Wolf Ranch. The main level of this beautiful property features a 2-story living room with a gas fireplace, a dining room, a flex room and the kitchen all with luxury vinyl tile floors. The open & bright kitchen comes with a counter bar, stone countertops, walk-in pantry and all of the stainless-steel appliances. Also on the main level is a walkout to the huge covered patio and the powder room. Upstairs you will find the master suite with a spa-like 5-piece bath with stone countertops and a walk-in closet. Completing the upper level are 2 more nicely sized bedrooms, the loft/study, the laundry room and 2 more bathrooms. The loft/study looks down into the living room adding to the open feel of this beautiful home. The finished basement features a rec room with a wet bar, the 4th bedroom, another bathroom and a storage area. This home was previously a model and features many top-level upgrades. The yard is professionally landscaped with a sprinkler system. The garage comes with an automatic door opener. This home even has central air conditioning for those hot summer days. Donâ??t miss out on this great Wolf Ranch home!
Open House:
Saturday, 11/16 11:00-2:00PM
- Type:
- Single Family
- Sq.Ft.:
- 3,449
- Status:
- Active
- Beds:
- 5
- Lot size:
- 0.2 Acres
- Year built:
- 2022
- Baths:
- 4.00
- MLS#:
- 8885092
ADDITIONAL INFORMATION
Welcome to this exquisite ranch-style home with 3-car oversized attached garage that effortlessly combines comfort and sophistication. Elegant hardwood flooring graces the main living areas. The gourmet kitchen is a highlight, boasting stunning quartz countertops, a generous center island, stainless-steel appliances, and a convenient layout, making it ideal for both casual dining and entertaining. The open floor plan creates a seamless flow between the living room, dining area, and kitchen, enhanced by beamed ceilings and a cozy fireplace, with 11-foot ceilings in the living room adding an airy touch. The dining area opens to a charming deck through sliding glass doors, perfect for al fresco dining and entertaining. The master suite serves as a serene retreat, featuring a private bathroom with a dual sink vanity, luxurious spa shower, and a spacious walk-in closet. The lower level offers additional living space with a cozy fireplace and a large wet bar equipped with a beverage fridge, making it an ideal spot for entertaining. The main floor comprises the living area, kitchen, dining area, master suite, and two additional bedrooms with a full bath, while the basement includes a generous family room, two more bedrooms, and two full bathrooms. One of which is a junior suite. Conveniently located near shopping, dining, and schools, this home beautifully balances luxury and practicality.
- Type:
- Single Family
- Sq.Ft.:
- 3,364
- Status:
- Active
- Beds:
- 3
- Lot size:
- 0.17 Acres
- Year built:
- 2021
- Baths:
- 3.00
- MLS#:
- 8425073
ADDITIONAL INFORMATION
Your new home awaits, Nestled on a private loop, with Pikes Peak views, This home offers ample backyard space fully landscaped, with a large covered back patio. As you enter the home you notice the open, spacious floor plan! Two bedrooms occupy the main level, with a large office space. The kitchen flows beautifully into the living and dining spaces, with a gas fire place, and a walkout to the back patio! The main level bedroom is spacious with attached 5-piece-Bath, and large walk-in closet! Heading into the basement you notice the large, usable, living space, plumbed and ready for a wet bar! The lower bedroom offers plenty of space, and large closet! There is also a spacious unfinished space, ready to be converted into a potential bedroom and bathroom! This home offers endless possibilities, and no shortage of space!
- Type:
- Single Family
- Sq.Ft.:
- 3,770
- Status:
- Active
- Beds:
- 4
- Lot size:
- 6,200 Acres
- Year built:
- 2019
- Baths:
- 3.00
- MLS#:
- 6427072
ADDITIONAL INFORMATION
Just steps away from neighborhood Wolf Lake and neighborhood walking trails! Open floor plan with many upgrades. Large covered front porch to enjoy your coffee for the morning sunrise, and an expanded back patio with built-in fire pit to enjoy the evening sunset. The main level has everything you need. Master suite, two additional bedrooms with a full bathroom, large living room with gas fireplace, separate study/office, laundry room, and a gourmet kitchen! The master bedroom is truly an ownerâ??s retreat and enjoys a private dual vanity with quartz counters, rain shower head and a huge walk-in closet. Basement features space for a theater room, an office/flex space, a huge 22x14 Bedroom and an unfinished 5th junior suite bedroom and bath option, ready to finish, and is also roughed in for a wet bar. Pictures do not do this home justice. Come take a look for yourself.
- Type:
- Single Family
- Sq.Ft.:
- 3,654
- Status:
- Active
- Beds:
- 4
- Lot size:
- 0.18 Acres
- Year built:
- 2006
- Baths:
- 3.00
- MLS#:
- 6703437
- Subdivision:
- Villages At Wolf Ranch
ADDITIONAL INFORMATION
This stunning Goetzmann Custom ranch home is situated on a corner lot next to the picturesque Gateway Park in the ever popular Villages at Wolf Ranch neighborhood. The open layout features a coffered ceiling entry and abundant natural light, hardwood flooring, updated carpet and all new plantation shutters throughout. The gourmet kitchen boasts granite countertops, elegant cabinetry, a pantry, and smart stainless-steel appliances, including an oven with an integrated camera and 5-point gas cooktop. Enjoy meals in the formal dining room or the casual eating area. Relax in the living room by the gas fireplace beneath a 15-foot vaulted ceiling, or step outside to the BBQ-friendly backyard. The spacious main-floor primary suite offers a 5-piece ensuite and a newly updated walk-in closet. A private office with glass French doors is conveniently located near the entry along with another secluded bedroom, a full bath, and a laundry room. Downstairs, the expansive family room features a wet bar, gas fireplace, and 9-foot ceilings, complemented by a built-in refrigerator, microwave, and beverage cooler. Two additional large bedrooms and a full bath provide ample space, with plenty of storage throughout. The oversized 3-car garage accommodates large vehicles, while the professionally landscaped yard includes a concrete patio, split rail fencing and additional dog fencing. With easy access to Powers Blvd, I-25, and nearby shopping, this home combines convenience with luxury.
- Type:
- Townhouse
- Sq.Ft.:
- 1,488
- Status:
- Active
- Beds:
- 3
- Lot size:
- 0.07 Acres
- Year built:
- 2021
- Baths:
- 3.00
- MLS#:
- 8677364
ADDITIONAL INFORMATION
Discover Tranquility in Wolf Ranch Nestled in the peaceful and vibrant Wolf Ranch community, this modern two-story townhouse offers a serene escape. Situated in the coveted District 20, this home is perfect for families. As you step inside, you'll be greeted by warm LVP flooring that flows seamlessly from the living area to the kitchen. Natural light fills the space, creating an airy and inviting atmosphere. The modern kitchen, complete with sleek appliances and a convenient breakfast bar, is ideal for culinary adventures and casual dining. The primary suite is a tranquil retreat, featuring an en-suite bathroom and a spacious walk-in closet. Each additional bedroom offers comfort and privacy. Step outside to your extended two-car garage and enjoy partial Pikes Peak views from your covered patio. The low-maintenance white fencing and turf provide a serene outdoor space perfect for relaxing and soaking up the Colorado sunshine. This prime location offers easy access to top-rated schools, shopping, dining, and outdoor recreation. Experience the best of both worlds: the convenience of city living and the beauty of nature.
- Type:
- Single Family
- Sq.Ft.:
- 3,725
- Status:
- Active
- Beds:
- 5
- Lot size:
- 0.21 Acres
- Year built:
- 2016
- Baths:
- 4.00
- MLS#:
- 4617347
- Subdivision:
- Villages At Wolf Ranch
ADDITIONAL INFORMATION
Welcome to this stunning ranch-style retreat, nestled on a serene cul-de-sac. This thoughtfully designed home boasts an open, spacious layout with soaring 9 and 10-foot ceilings, filling each room with natural light and an airy ambiance. The heart of the home is its luxury kitchen, featuring double ovens, a sleek range hood, an abundance of cabinetry, gleaming granite countertops, and a walk-in pantry—offering both elegance and functionality for the modern homeowner. The main-floor master suite is a true sanctuary, complete with a spa-like 5-piece bath, perfect for unwinding in ultimate comfort. Venture downstairs to discover a fully finished basement that expands your living space, ideal for a home theater, fitness area, or additional office space. Located in a vibrant community that caters to an active lifestyle, enjoy access to amenities like a sparkling pool, dog park, playground, and scenic walking trails. This home is also within walking distance to award-winning D-20 schools, adding to its exceptional appeal. Experience one-level living with every convenience at your fingertips, all within a sought-after neighborhood. This exceptional property won’t last long—make it yours today!
- Type:
- Single Family
- Sq.Ft.:
- 2,194
- Status:
- Active
- Beds:
- 4
- Lot size:
- 0.13 Acres
- Year built:
- 2020
- Baths:
- 3.00
- MLS#:
- 8936660
ADDITIONAL INFORMATION
Beautiful move in ready home located in district 20 close to schools, amenities, hospitals and so much more! This like new home is very well appointed with the entire main level featuring luxury plank vinyl flooring, modern gray cabinets throughout the home, granite counter tops and stainless steel appliances in the kitchen, ceramic tile bathroom flooring with quartz counters in all bathrooms, upgraded vanity in the main level half bath and so much more! The main level floor plan features a flex room great for an office, play room, or den, as well as a comfortable open layout perfect for entertaining or to cozy up on cold nights by the fireplace! Upstairs features 4 total bedrooms with the oversized primary bedroom featuring a walk in closet and a beautiful attached bathroom with dual sinks and a large stand alone shower! The full unfinished basement currently offers fantastic storage but also offers a blank slate for future finishing if desired! Outside you find a custom stamped concrete patio to enjoy during our perfect Colorado days, as well as raised planter boxes, beautiful green grass with an automatic sprinkler system, and a fenced in yard ready for all your pets! To top it off, you will love the extra space for a workshop or additional storage in the oversized 2 1/2 car garage and the air conditioning for those warm summer days! Come and take a look, you won't be disappointed!
- Type:
- Single Family
- Sq.Ft.:
- 3,206
- Status:
- Active
- Beds:
- 4
- Lot size:
- 0.64 Acres
- Year built:
- 2011
- Baths:
- 3.00
- MLS#:
- 8009987
- Subdivision:
- Cordera
ADDITIONAL INFORMATION
Welcome to your dream home in the heart of Cordera! Luxury, convenience, and comfort in this stunning, thoughtfully designed Saddletree Home semi-custom ranch nestled at the end of a quiet cul-de-sac. Offering a peaceful retreat with southern exposure that brings in abundant natural light and energy efficiency. You are greeted by soaring 10ft ceilings on main and 9ft ceilings in the finished walk-out basement. Open-concept great room adorned with oak hardwood floors, large windows, and a dual-sided gas fireplace that also warms the covered composite deck—ideal for taking in mountain views. The space flows seamlessly into the chef’s kitchen, featuring a large island, breakfast bar, granite countertops, travertine backsplash, stainless steel appliances, gas cooktop, and maple cabinets with crown molding. Main-level primary suite is a tranquil retreat, complete with in-wall speakers, 5-piece bath with granite countertops, dual undermount sinks, soaking tub, and walk-in closet with custom shelving. Second bedroom on main level can serve as guest room or home office, complete with carpet and a walk-in closet. The walk-out basement offers an expansive family room wired for surround sound, a large wet bar, and 2 additional bedrooms - 1 is garden-level with a walk-in closet. With over half an acre (.64) of land, the covered patio and low-maintenance, spacious backyard offer limitless potential for outdoor enjoyment. A generous 3-car garage with high ceilings and soft-close cabinets provides ample storage and room for larger vehicles, like a 6.5-foot bed pickup! Additional highlights include low-E windows, wood shutter blinds, main-level laundry w/ cabinets and closet, new water heater, and recently painted interior. Cordera community amenities include a rec center with a pool, 4 miles of paved trails, parks, playgrounds, and community events like concerts, barbecues, and farmers market. Located in D20- elementary and middle school just a short walk away.
- Type:
- Single Family
- Sq.Ft.:
- 2,164
- Status:
- Active
- Beds:
- 3
- Lot size:
- 0.1 Acres
- Year built:
- 2024
- Baths:
- 3.00
- MLS#:
- 7797302
ADDITIONAL INFORMATION
The Cherryvale showcases a blend of comfort and sophistication in its two-story design. The foyer opens immediately into a welcoming great room, and a lovely casual dining area. The well-equipped kitchen features access to a stunning patio, a spacious island with breakfast bar, ample counter and cabinet space, plus a walk-in pantry. Tucked away on the second floor, the lovely primary bedroom offers a walk-in closet and a beautiful primary bath with a dual-sink vanity, a luxe shower with seat, and a private water closet. Two charming secondary bedrooms, one with a walk-in closet, have access to a full hall bath with separate vanity area. Other highlights include an everyday entry, a first-floor powder room, bedroom-level laundry, and extra storage throughout.
- Type:
- Single Family
- Sq.Ft.:
- 1,980
- Status:
- Active
- Beds:
- 3
- Lot size:
- 0.1 Acres
- Year built:
- 2024
- Baths:
- 3.00
- MLS#:
- 2261755
ADDITIONAL INFORMATION
The Ayers showcases a beautiful two-story floor plan that is both functional and stylish. A foyer opens immediately into the chic great room and a casual dining area. Just steps away, the thoughtfully designed kitchen features a large center island with breakfast bar, a pantry, ample counter space, a pantry, and access to a lovely patio. The secluded primary bedroom boasts a walk-in closet, and a charming bath with a luxurious shower with seat, a dual-sink vanity, and a private water closet. The second level reveals an airy loft ideal for a variety of purposes; two secondary bedrooms, including one with a walk-in closet; and a full hall bath with separate vanity area. Other highlights include an everyday entry, a first-floor powder room, dedicated laundry space, and extra storage throughout.
- Type:
- Single Family
- Sq.Ft.:
- 2,951
- Status:
- Active
- Beds:
- 4
- Lot size:
- 0.11 Acres
- Year built:
- 2024
- Baths:
- 4.00
- MLS#:
- 7481398
ADDITIONAL INFORMATION
The chic Mesa is thoughtfully designed for a variety of lifestyles. A welcoming foyer opens into a versatile office and invites visitors into the stylish, great room. Adjacent, the well-planned kitchen features access to a lovely pantry, an island with a breakfast bar, a plentiful counter and cabinet space, and a pantry. Upstairs, an airy loft provides a wonderful space for entertaining or relaxing. The elegant primary bedroom is complete with a large walk-in closet and a beautiful bath, offering a dual-sink vanity with a makeup area, a luxe shower with a seat, and a private water closet. One secondary bedroom features a private bath, and the others share a full hall bath with a separate vanity area. Additional highlights include convenient bedroom-level laundry, an everyday entry, a first-floor powder room, and ample storage.
- Type:
- Single Family
- Sq.Ft.:
- 3,086
- Status:
- Active
- Beds:
- 4
- Lot size:
- 0.29 Acres
- Year built:
- 2024
- Baths:
- 4.00
- MLS#:
- 2077018
- Subdivision:
- Highline At Wolf Ranch
ADDITIONAL INFORMATION
Your chance to own a brand new home at resale costs! This elegant two story home has an open concept on the main level for easy entertaining and fun living! Luxury vinyl wide plank floors throughout the main level, wall length stone fireplace and wrought iron rails! The gourmet kitchen has a gas range with stainless steel hood, White Sand Quartz counters with a double radius edge and Moen Spot Resistant Faucet! The back kitchen has more cabinets, a bar for coffee or wine and walk in pantry! Large dining room off the kitchen with three walls of windows gives views of Wolf Lake to the southeast! Spacious covered deck is a wonderful spot for your morning coffee as you watch the sunrise! The main level also has an owners' entry with separate mud room and half bath as you enter from the garage and an office near the front door! The three car garage provides room for storage and large vehicles! Up the luxurious extra wide stairs you will find a loft with view of the front range, a large laundry room with a window and more views and two spacious bedrooms that share a hall bath. The hall bath has a tub shower, quartz counters and two sinks! Your Private master retreat has a huge closet, spa like master bath with spacious upgraded shower, quartz counters and two sinks. Enjoy views of Wolf Lake from your private master retreat! The partially finished walk out basement gives you more space for another family room and a fourth large bedroom and another full bath! Enjoy the Wolf Ranch lifestyle as you walk to the community lake, enjoy the bike trails and area events! D20 schools and no neighbors behind you!
- Type:
- Single Family
- Sq.Ft.:
- 3,091
- Status:
- Active
- Beds:
- 5
- Lot size:
- 0.19 Acres
- Year built:
- 2004
- Baths:
- 3.00
- MLS#:
- 5224260
ADDITIONAL INFORMATION
Welcome to this beautifully remodeled 5-bedroom, 3-bathroom home nestled in the desirable Wolf Ranch community! This stunning property combines modern finishes with a functional layout, perfect for comfortable family living. Step inside to discover an open-concept living area featuring wood flooring, ample natural light, and a cozy fireplace. The kitchen boasts quartz countertops and new stainless steel appliances. The primary suite offers a tranquil retreat with a spa-like en-suite bathroom, complete with a double vanity, soaking tub, and walk-in shower. Downstairs, the finished basement provides a versatile space that can serve as a second family room, home gym, or media center, along with three additional bedrooms and a full bathroom. With access to top-rated schools, parks, walking trails, and community amenities like a pool and clubhouse, this Wolf Ranch home offers the perfect blend of convenience and luxury. Donâ??t miss your chance to make this dream home yours!
- Type:
- Single Family
- Sq.Ft.:
- 3,692
- Status:
- Active
- Beds:
- 5
- Lot size:
- 0.11 Acres
- Year built:
- 2024
- Baths:
- 4.00
- MLS#:
- 9374460
ADDITIONAL INFORMATION
Nestled on a prime homesite in Wolf Ranch, this stunning new home offers an elegant setting for social gatherings and effortlessly adapts to your familyâ??s evolving lifestyle. Step outside to discover your xeriscaped backyard and an extended covered deck, where breathtaking views of Pikes Peak and the Front Range provide the perfect backdrop for relaxation and entertainment. The gourmet kitchen is a true chef's delight, boasting designer-appointed features such as a built-in microwave and oven, a generous oversized island, upgraded GE appliances, sleek white cabinetry, coral clay quartz countertops, a stylish tiled backsplash, and abundant storage. Itâ??s the perfect space to experiment with new recipes and host memorable gatherings. The main floor also features a gas fireplace, office space, and dining. Head upstairs to find three secondary bedrooms, a loft space, and the luxurious Owner's Retreat, featuring an impressive Super Shower and two spacious walk-in closets. The walkout basement consists of a spacious game room space, a fifth bedroom, full bathroom, and ample storage.
- Type:
- Single Family
- Sq.Ft.:
- 2,731
- Status:
- Active
- Beds:
- 4
- Lot size:
- 0.12 Acres
- Year built:
- 2024
- Baths:
- 4.00
- MLS#:
- 1163286
ADDITIONAL INFORMATION
Welcome to the innovative comforts and bold luxuries of your extraordinary new home in Revel Crossing at Wolf Ranch! This new home in Colorado Springs, CO, is an entertainerâ??s dream with functional open-concept living spaces. Begin and end each day in the sensational elegance of your Ownerâ??s Retreat, featuring a spectacular walk-in closet and a pamper-ready Owner's Bath. Located upstairs is a spacious flex area to customize to the needs of your family, as well as two bedrooms and a full bathroom. Enjoy preparing meals in your chef's kitchen complete with a five-burner gas stove and expansive quartz island and gathering around the cozy fireplace in the family room. The basement area offers additional entertaining space and another bedroom and full bathroom. Outside features a private, low maintenance patio and side yard.
- Type:
- Single Family
- Sq.Ft.:
- 3,088
- Status:
- Active
- Beds:
- 6
- Lot size:
- 0.15 Acres
- Year built:
- 2020
- Baths:
- 3.00
- MLS#:
- 3756833
- Subdivision:
- Wolf Ranch East
ADDITIONAL INFORMATION
Come take a tour of this beautiful 6 bed, 3 bath, 3 car garage rancher with a basement, in the lovely Wolf Ranch neighborhood using our 3D Virtual Tour! Located off Black Forest Rd., this home is in an ideal location, within district 20 schools, and close to Legacy Peak Elementary, Challenger Middle School, and near the Wolf Ranch Recreation Center, Brave Eagle Pocket Park, I-25, the U.S Air Force Academy, and other nearby amenities to include medical, grocery, restaurants, entertainment and more! Let’s head into the garage! This space is special, with Epoxy flooring, enhanced lighting, 9ft garage door opening, wall cabinetry, and a side service door! Once inside you’ll find a spacious living room with vaulted ceilings, upgraded laminate flooring throughout, and a cozy electric stone accented fireplace. Kitchen has upgraded cabinets, a large composite sink, a pantry, quartz countertops, and back patio access. There is a main level master with 5-piece master bath, with tiled shower floor, along with 3 other bedrooms, and 2 bathrooms. Head down to a large basement that has updated carpet, 3 bedrooms, a bathroom, wet bar, built in deep white IKEA cabinets with solid doors, wall-mounted white IKEA cabinets with glass panel doors, with added highlights of an electronic air cleaner, Humidifier and Radon Mitigation system! The backyard offers attractive landscaping with an extended patio external tote in surround, patio wall cabinet, irrigation system with WIFI, Blue Tooth Controller, Window well covers and radon mitigation piping. This home is in a great location, near great schools and amenities, while offering a spacious interior with lots of extras! Don’t miss your chance to come take a look.
- Type:
- Single Family
- Sq.Ft.:
- 3,002
- Status:
- Active
- Beds:
- 4
- Lot size:
- 0.28 Acres
- Year built:
- 2005
- Baths:
- 3.00
- MLS#:
- 7286240
- Subdivision:
- Westcreek At Wolf Ranch
ADDITIONAL INFORMATION
Come and see this ranch style stunner in Wolf Ranch! The home is showcased by a beautifully landscaped corner lot and an immaculate front yard featuring a tranquil water feature, a welcoming covered porch, and lush landscaping. Upon entering, notice the gorgeous hardwood floors that span the main level, which features vaulted ceilings and large windows that flood the space with natural light. An open concept highlights the UPDATED kitchen with beautiful quartz countertops, a large central island with a touch-to-turn-on faucet, stainless steel appliances (to include a gas range) and pantry. It flows seamlessly into a cozy dining area and a spacious living room with a fireplace/built-ins, and opens onto the Trex deck w/pergola - perfect for indoor-outdoor entertaining. The primary bedroom offers a luxurious UPDATED 5-piece bathroom en-suite with a soaking tub and generous walk-in closet. Additional main-level amenities include a secondary bedroom/office and a convenient laundry room with access to the OVERSIZED THREE CAR GARAGE - MAIN LEVEL LIVING! The basement is perfect for hosting guests with a wet bar and additional living space of two sizable bedrooms and a full bathroom + OVER 500 SQFT OF STORAGE SPACE!!! The backyard is a 10/10 - the deck leads to a large stamped concrete patio with space for a firepit area and built-in grill station. 2024 HVAC system. Newer Water Heater. Located in a desirable neighborhood with access to top-rated schools and endless outdoor activities, this home is just minutes from Powers Corridor, shopping, parks, and more. Experience functional and luxurious modern living here on Stony Creek Dr!
- Type:
- Single Family
- Sq.Ft.:
- 2,612
- Status:
- Active
- Beds:
- 4
- Lot size:
- 0.16 Acres
- Year built:
- 2021
- Baths:
- 3.00
- MLS#:
- 2459110
ADDITIONAL INFORMATION
Come check out this beautiful open floor plan. Built in 2021 the main floor has expansive large pank flooring. You'll enjoy the large living room with cozy gas fireplace which opens to the dining and the kitchen, perfect for staying connected or hosting guests. Take the party outside on the new expansive composite deck with mountain view. The kitchen has large shaker cabinets, huge island, granite countertops, gas range and large pantry. Tons of natural light in the main level office. Upstairs has a great open loft that makes a great family or play room. Primary bedroom with mountain view has attached bath with dual vanity solid surface counter. Three additional bedrooms plus large full bath with privacy door for shower/toilet and dual vanities. Laundry conveniently located upstairs next to bedrooms.
Andrea Conner, Colorado License # ER.100067447, Xome Inc., License #EC100044283, [email protected], 844-400-9663, 750 State Highway 121 Bypass, Suite 100, Lewisville, TX 75067

The content relating to real estate for sale in this Web site comes in part from the Internet Data eXchange (“IDX”) program of METROLIST, INC., DBA RECOLORADO® Real estate listings held by brokers other than this broker are marked with the IDX Logo. This information is being provided for the consumers’ personal, non-commercial use and may not be used for any other purpose. All information subject to change and should be independently verified. © 2024 METROLIST, INC., DBA RECOLORADO® – All Rights Reserved Click Here to view Full REcolorado Disclaimer
Andrea Conner, Colorado License # ER.100067447, Xome Inc., License #EC100044283, [email protected], 844-400-9663, 750 State Highway 121 Bypass, Suite 100, Lewisville, TX 75067

Listing information Copyright 2024 Pikes Peak REALTOR® Services Corp. The real estate listing information and related content displayed on this site is provided exclusively for consumers' personal, non-commercial use and may not be used for any purpose other than to identify prospective properties consumers may be interested in purchasing. This information and related content is deemed reliable but is not guaranteed accurate by the Pikes Peak REALTOR® Services Corp.
