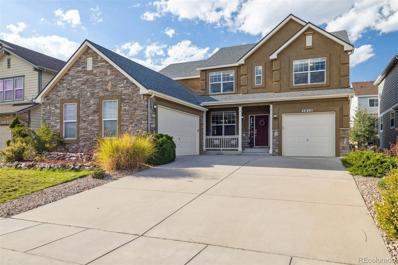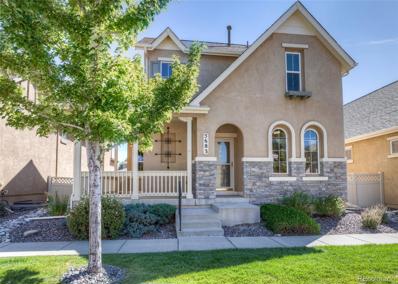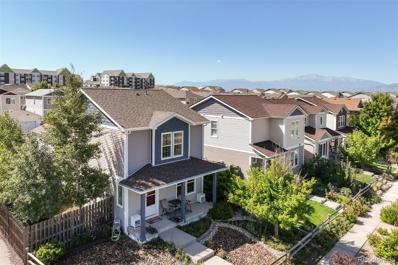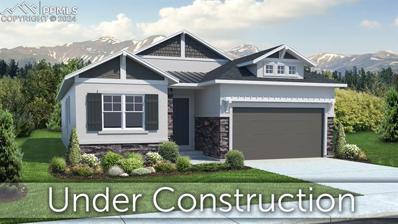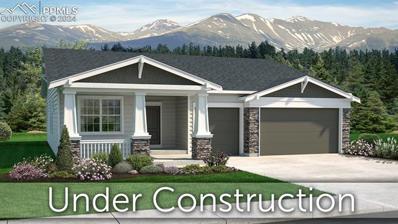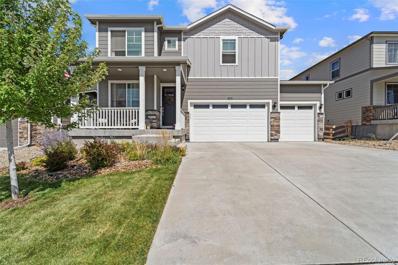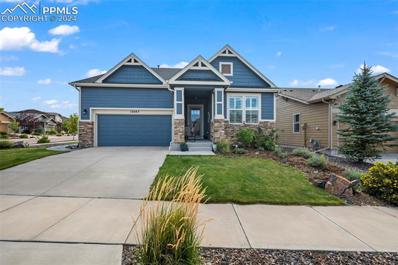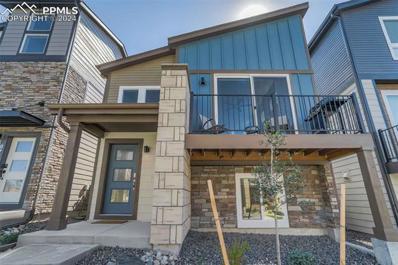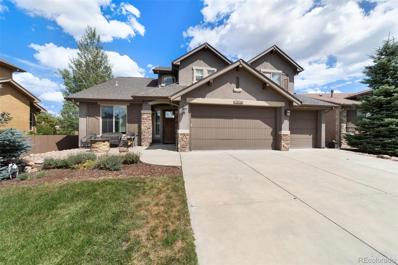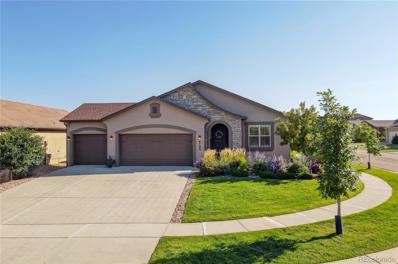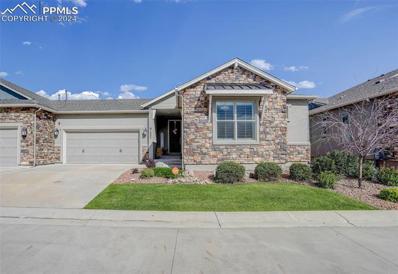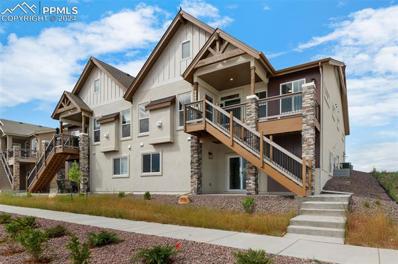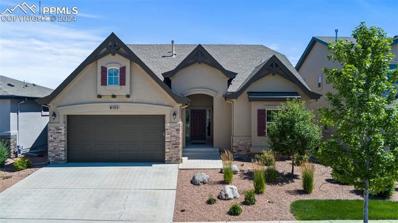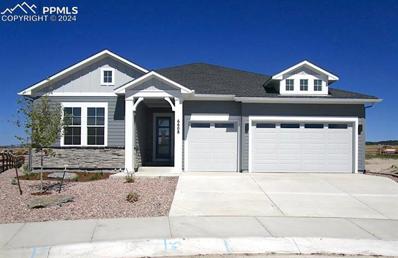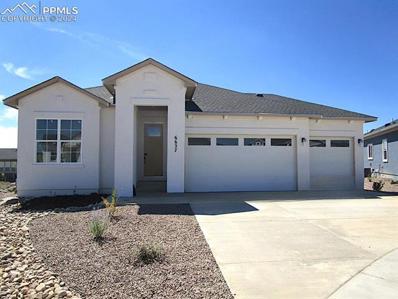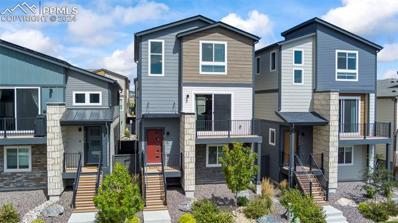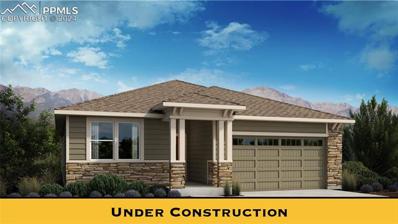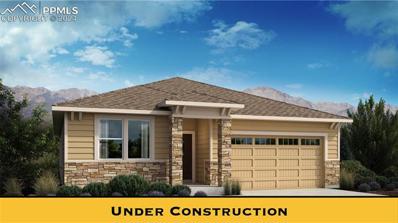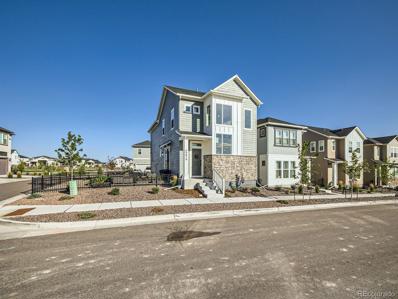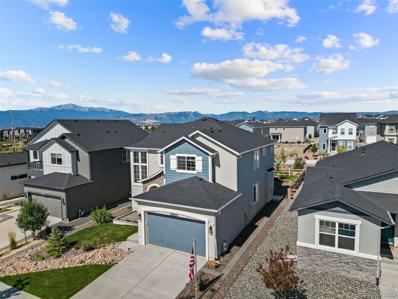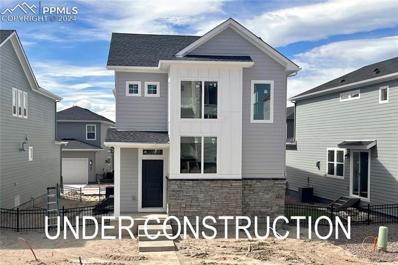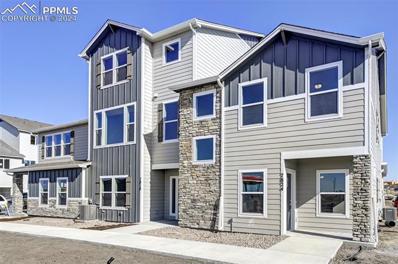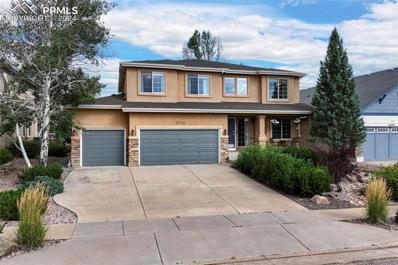Colorado Springs CO Homes for Rent
- Type:
- Single Family
- Sq.Ft.:
- 4,781
- Status:
- Active
- Beds:
- 6
- Lot size:
- 0.15 Acres
- Year built:
- 2007
- Baths:
- 5.00
- MLS#:
- 9318306
- Subdivision:
- Villages At Wolf Ranch
ADDITIONAL INFORMATION
Welcome to this beautiful and spacious 6BR home in desirable Wolf Ranch! Recently updated with new carpet and paint on the main and upper levels. Huge open great room concept includes a living area with gas fireplace, dining nook, and large kitchen. The kitchen includes an expansive island, granite countertops, stainless steel appliances including a refrigerator and double oven, gas range w/ range hood, pantry, and loads of cabinet space! Separate formal dining or living area near the entry. Main level office has French doors and new carpet. Upstairs you will find a spacious primary suite which has a sitting area to enjoy the double-sided fireplace, vaulted ceilings, and new carpet. Ensuite bathroom is 5-pc with a jetted tub, double vanity, separate shower, new vanity lights, and a HUGE walk-in closet! Three additional bedrooms are upstairs, two share a Jack and Jill bath, and one has a private attached bath, all with walk-in closets and new carpet. The finished basement has another living area, 9 ft ceilings, space for a game table, and a beautiful wet bar with cabinets, wine bottle storage, and a beverage fridge. Don't miss the unique steam shower adjacent to the workout area! Two additional bedrooms and a full bathroom round out an awesome basement space! Additional perks include 2 AC units, a whole house humidifier, roof replaced in 2022, durable stucco exterior, 3 car oversized garages, covered front porch, and low maintenance landscaping. This is a home with so much space and in a wonderful neighborhood with quick and easy access to shopping, dining, and I25. Come and see all that it has to offer!
- Type:
- Single Family
- Sq.Ft.:
- 2,993
- Status:
- Active
- Beds:
- 3
- Lot size:
- 0.08 Acres
- Year built:
- 2007
- Baths:
- 4.00
- MLS#:
- 7503507
- Subdivision:
- Parkwood At Wolf Ranch
ADDITIONAL INFORMATION
This 2-story home offers an inviting open floor plan. The living room, with cozy carpet and a gas fireplace, walks out to a covered concrete patio—perfect for outdoor relaxation. The kitchen features a breakfast bar, granite countertops, a gas stovetop, double ovens, a refrigerator, dishwasher, and a butler’s pantry for extra storage. An office on the main level provides a quiet workspace. Upstairs, the master suite includes a 5-piece bath with a soaking tub, double sinks, a standalone shower, and a spacious walk-in closet. Two additional large bedrooms, a full bathroom, and a loft offer plenty of space on the upper level. The fully finished basement has a family/rec room with a large wet bar, a full bathroom perfect for entertaining and Spacious storage area. Conveniently located near shopping and community parks.
- Type:
- Single Family
- Sq.Ft.:
- 1,342
- Status:
- Active
- Beds:
- 3
- Lot size:
- 0.12 Acres
- Year built:
- 2008
- Baths:
- 2.00
- MLS#:
- 5354930
- Subdivision:
- Woodmen Vistas
ADDITIONAL INFORMATION
This three-bedroom home in District 20 boasts a prime location with open space across the street, including Cumbre Vista parks, trails, a basketball court, playground, baseball backstop, and expansive grass fields. It offers stunning views and central convenience with easy access to Powers Boulevard, St Francis Hospital and Woodmen Blvd. Relish the welcoming front porch and the privacy of a fenced backyard situated on a generous corner lot. As you enter, the seamless floor plan unfolds before you, offering an expansive view of the family room, dining area, and backyard. The kitchen boasts a full counter bar perfect for meal preparation, complemented by a conveniently mounted spice rack. A window above the sink bathes the space in natural sunlight and provides a picturesque view of the backyard. Upstairs, a roomy master bedroom, additional bedrooms, a full bathroom, and a laundry space await. Class 4 Roof Shingle. This remarkable property is not to be overlooked!
- Type:
- Single Family
- Sq.Ft.:
- 4,186
- Status:
- Active
- Beds:
- 5
- Lot size:
- 0.4 Acres
- Year built:
- 2024
- Baths:
- 4.00
- MLS#:
- 9492931
ADDITIONAL INFORMATION
Ready in March. Daybreak ranch plan in Wolf Ranch. 5 beds plus study, 4 bath, 3 car garage home. Gourmet layout kitchen features Shaker-style maple cabinets in a dusk finish, walk-in pantry, stainless steel appliances including exterior venting gas cooktop. Step in from garage to mudroom with built-in bench. Garage includes 4' forward extension on 2 car bay providing room for longer vehicles or extra storage. Laundry room off of mudroom. The primary bath features a shower, and separate vanities. Finished basement has 1' taller walls, large rec room with fireplace and wet bar, 3 bedrooms, and 2 baths. Exterior living space has expansive, partially covered patio perfect for relaxing or entertaining. Home includes air conditioning, smart home package and radon mitigation system. Seller incentives available.
- Type:
- Single Family
- Sq.Ft.:
- 3,710
- Status:
- Active
- Beds:
- 5
- Lot size:
- 0.4 Acres
- Year built:
- 2024
- Baths:
- 4.00
- MLS#:
- 3760463
ADDITIONAL INFORMATION
Ready in February. Paradise ranch plan in Wolf Ranch. Traditional exterior with covered front porch. 5 beds plus study, 4 bath, 3 car garage home. Gourmet kitchen features Shaker-style white cabinets with an Urbane Bronze painted island, elegant Terra Carrara Delphi countertops, pantry, and stainless steel appliances including 36" gas cooktop. Main level study is separated from the great room by double barn doors. The 3-car garage includes a 4' forward extension on the 2 car bay to accommodate longer vehicles or provide additional storage. Walk in from the garage into the owner's entry which hosts a built-in mud bench with cubbies. Barn door separates the master bedroom and bath. The master bath features a dramatic expanded shower, two sinks and linen closet. Laundry room can be conveniently accessed from the master bath. Access the expanded partially covered patio from large sliding doors in the great room and it is perfect for enjoying Colorado virtually year-round. Basement has 1' taller walls and hosts large rec room with wet bar, 2 bedrooms with walk-in closets that share a bath, and additional junior master suite with its own full bath and walk-in closet. Home includes air conditioning, smart home package and radon system. Seller incentives available.
- Type:
- Single Family
- Sq.Ft.:
- 2,462
- Status:
- Active
- Beds:
- 4
- Lot size:
- 0.15 Acres
- Year built:
- 2020
- Baths:
- 3.00
- MLS#:
- 5083006
- Subdivision:
- Bradley Ranch
ADDITIONAL INFORMATION
This STUNNING MOVE-IN-READY 4 bed, 3 bath home has everything you could want in this sought after neighborhood! Enter into a calm oasis of tranquility with cool neutral tones throughout. You will be greeted with beautiful custom light fixtures and luxury vinyl plank flooring throughout the entire home with the exception of the stairs! Main level office with natural light and views of the front yard, perfect for those working from home! The kitchen will please any chef with granite counters including a large island which is perfect for food prep & entertaining. Stainless steel appliances to include a gas range & oven, refrigerator, dishwasher, microwave oven. Lots of cabinets for storage and counter space to work on. The dining room walks out to a perfectly manicured back yard that is ideal for BBQ's, enjoying your morning coffee, or having a glass of wine with friends. The living room is spacious yet cozy with a gorgeous custom stone wall fireplace and lots of natural light from the windows. The master bedroom has a custom built feature wall, an ensuite bathroom with double vanities and quartz counters, an oversized walk in shower and a large walk in closet. Three other nicely sized bedrooms and a second bathroom with double vanities and quartz counters all have luxury vinyl plank flooring. Upstairs laundry room is a nice size and conveniently located. There are so many closets in this home you will have a place for everything! Unfinished basement is plumbed out for another bathroom or wetbar and it also offers great storage and ability to add value to the buyer who wants to finish it. 3-car garage is perfect for trucks, cars and toys. Central A/C will keep you cool all summer! This home has been lovingly cared for and is in an ideal location close to parks, walking trails, shopping, schools, as well as the Air Force Academy, Peterson AFB, Space Command, and Fort Carson.
- Type:
- Single Family
- Sq.Ft.:
- 3,411
- Status:
- Active
- Beds:
- 4
- Lot size:
- 0.19 Acres
- Year built:
- 2016
- Baths:
- 3.00
- MLS#:
- 3829847
ADDITIONAL INFORMATION
Exquisite Rancher in Cordera with 3 car tandem garage, large corner lot, mountain views and award-winning D20 schools. This pristine home boasts impeccable condition and timeless elegance. From the moment you step inside, you'll be captivated by the gorgeous hardwood floors and sophisticated white shutters that grace the open and airy interior. The grand entryway, highlighted by stunning archways, sets the tone for the rest of the home. The main level features a thoughtfully designed layout, including a versatile bedroom and a stylish ¾ bath with a free-standing shower. The centerpiece of the home is the gourmet kitchen, equipped with an island, double ovens, a gas range, and luxurious granite countertops. Soft-close cabinets and drawers add a touch of refinement, while built-in speakers enhance the ambiance. The formal dining room offers an elegant setting for gatherings, and the large primary bedroom is a true retreat with its adjoining 5-piece bath, complete with a rain shower, jetted tub, and a spacious walk-in closet. Fully finished basement with 9-foot ceilings creates a sense of openness. Here, youâ??ll find two additional bedrooms with a convenient Jack and Jill bathroom, and a large storage space with a window that holds potential for conversion into a fifth bedroom. Recent updates include a new roof and fresh paint, ensuring that this home is move-in ready and as pristine as ever. This residence offers both luxury and practicality in a vibrant community setting.
- Type:
- Single Family
- Sq.Ft.:
- 1,302
- Status:
- Active
- Beds:
- 2
- Lot size:
- 0.05 Acres
- Year built:
- 2022
- Baths:
- 2.00
- MLS#:
- 9288892
ADDITIONAL INFORMATION
Experience modern elegance in this fully furnished, 2-year old, 2-bedroom/2-bath, barely lived-in home nestled in the sought-after Wolf Ranch neighborhood.This move-in-ready gem is complete with a comprehensive array of small appliances (coffee maker, blender, toaster, crockpot) and essentials including dinnerware, cookware, utensils, flatware, and linen (can be excluded if desired!). Situated just a 5-minute stroll from the Clubhouse, boasting a recreation center, pool, hiking trails, and parks. The community buzzes with activities like outdoor movies and food truck evenings, enhancing the resort-like ambiance. Inside, the home features a smart home package, high-efficiency appliances, and maintenance-free living with no yard work required. Spread over two levels, this residence offers two bedrooms and two bathrooms, a 2-car garage, and ample green space in the community. The upper level shines with an open floor plan, large ceiling fan, laminate wood flooring, ceramic tiles in bathrooms and entries, and carpeted stairs and lower/ground-level bedroom and bath with solid surface countertops. The great room seamlessly flows into the kitchen and dining area, leading to a Trex balcony. The spacious living and dining area, complete with a new Wi-Fi-enabled 65" TV and Bluetooth sound bar opens to a patio overlooking the neighborhood looking toward the city and mountains. The kitchen is a chef's delight with stainless steel appliances, gas stove, large quartz island, and abundant cabinet space. Each bedroom features its "own" bathroom, with the master suite boasting a walk-in closet, double vanity, and custom-tiled shower with a bench. The second bedroom or office on the ground level has a full bath with vanity. This home has been used as a part-time mid-term rental--inquire for rental history.
- Type:
- Single Family
- Sq.Ft.:
- 4,086
- Status:
- Active
- Beds:
- 5
- Lot size:
- 0.27 Acres
- Year built:
- 2012
- Baths:
- 5.00
- MLS#:
- 3784230
- Subdivision:
- Cordera
ADDITIONAL INFORMATION
Tucked away in a peaceful cul-de-sac in the highly sought-after Cordera community, this stunning 5-bedroom, 5-bathroom Saddletree home blends luxury with functionality. Located in the prestigious District 20 school zone, it’s the ideal home for families seeking both comfort and convenience. As you step inside, you are greeted by a spacious open-concept family room that features a beautiful stone fireplace and extra windows, filling the space with an abundance of natural light. This warm, inviting atmosphere is perfect for entertaining or cozy nights in. The gourmet kitchen, a chef’s dream, boasts a large island with seating, a walk-in pantry, gleaming granite countertops, and stainless steel appliances. Every detail has been carefully considered to combine style with practicality. The lower level is a true retreat, offering a wet bar with granite countertops, currently set up as a theater room. Two additional bedrooms and two large storage areas add to the home’s versatile layout, making it perfect for hosting guests or creating a personal sanctuary. On the main level, enjoy the ease of a step-free design that accommodates wheelchair access throughout, including the laundry room, shower, and master closet. The thoughtful layout provides both accessibility and seamless flow, making everyday life easier and more enjoyable. Outside, the expansive backyard invites you to unwind on the 48x18 Trex deck, complete with a sunken hot tub and custom fire pit, ideal for year-round relaxation. A charming storage shed offers extra space for outdoor essentials. Cordera’s extensive network of walking paths and trails are just steps away, along with a vibrant community center where residents can enjoy amenities such as pools, fitness classes, and social events. This home offers the perfect blend of elegance, practicality, and community living in one of the area’s most desirable neighborhoods.
- Type:
- Single Family
- Sq.Ft.:
- 1,814
- Status:
- Active
- Beds:
- 4
- Lot size:
- 0.23 Acres
- Year built:
- 2012
- Baths:
- 3.00
- MLS#:
- 8818557
- Subdivision:
- Cumbre Vista
ADDITIONAL INFORMATION
This Wonderful Ranch Style Home in Cumbre Vista will not disappoint! DON'T MISS THE VIDEO TOUR! The home has had many updates throughout including a lovely stacked stone fireplace, exceptional kitchen with large island, pullout drawers for all lower kitchen cabinets, and recessed lighting updates with dimmer switches throughout. This home has been meticulously maintained and you will find it clean and very well taken care of. The roof was replaced with Class 4 shingles in the last year. Large Beautiful wet bar was installed in basement; 9’ plus pantry and cabinetry; quartz countertop; reverse osmosis water; trash pullout. Whole House humidifier installed that operates with digital thermostat and Whole House Air Circulator as well as a Hot Water Re-Circulator for Insta-Hot Water throughout the home. Plantation shutters on most of the main level. The exterior is beautiful and the landscape is very well maintained by the HOA so you get to enjoy the outdoors and community park without any maintenance of your own. Even the watering is covered by the HOA as well as snow removal in the winter months! House sits on a large corner lot with finished and painted 3 car garage and large driveway for parking for yourself and for guests. Master Bedroom with attached master bath with walk in closet and Laundry are all located on the main floor as well as a flex room off the living area and a front bedroom which is full of light and a second full bathroom. Basement is very large and well laid out for games and entertainment. 4 locations with behind-the-wall wiring paths for TV’s etc. There is also a massive unfinished storage area for things you just need to put out of the way and two additional bedrooms and another full bathroom. Schedule your showing today! We know you will love this home and enjoy all that it has to offer!
- Type:
- Other
- Sq.Ft.:
- 3,313
- Status:
- Active
- Beds:
- 3
- Lot size:
- 0.14 Acres
- Year built:
- 2017
- Baths:
- 3.00
- MLS#:
- 3435387
ADDITIONAL INFORMATION
Luxury Paired Patio Home in the Heart of Wolf Ranch, and a Classic Homes former model. This open floor plan features a gourmet kitchen with rich maple cabinets, sleek quartz countertops, a gas cooktop, and an island with a sink, all stainless steel appliances are included, and a pantry. The formal dining room is ideal for elegant gatherings, while the family room provides an open retreat with a fireplace. A versatile second dining area or additional family room includes a fireplace with walkout access to the covered patio and backyard, giving you the perfect place for everyday living. The serene master bedroom boasts a walk-in closet and an en-suite bathroom with stunning quartz counters. The main floor includes high-quality hardwood floors and Plantation shadows. The finished basement extends your living space with tall ceilings and a spacious recreation room with a stylish wet bar, perfect for entertaining. This level also includes two generously sized bedrooms with three walk-in closets, a full bathroom featuring quartz countertops, and additional storage. The home has a convenient main-floor laundry room and a 3-car tandem garage. Enjoy outdoor living from the covered patio, which includes a gas line, iron-fencing, and gate; It backs onto an open space with hiking and biking trails. This is a maintenance-free home, with all exterior upkeep managed by the HOA. The roof was replaced in 2023. Convenient location to Schools District 20, Hospitals, Shopping, Restaurants, the Air Force Academy, and other Military bases.
Open House:
Saturday, 11/16 1:00-4:00PM
- Type:
- Other
- Sq.Ft.:
- 2,480
- Status:
- Active
- Beds:
- 3
- Lot size:
- 0.09 Acres
- Year built:
- 2023
- Baths:
- 3.00
- MLS#:
- 9311786
ADDITIONAL INFORMATION
Welcome to the Allure, a charming ranch-style home in a Colorado Elevation with a 2-car alley load garage. Step into your haven and unwind in the inviting Great room, adorned with engineered hardwood flooring, vaulted ceilings, and a gas fireplace with beautiful tile surround. The Kitchen is a chef's delight, featuring quartz countertops, stainless steel appliances with a gas range, microwave, and dishwasher. A pantry, and an island that provides additional seating. The dining area is the perfect space to gather with family and friends for delightful meals and engaging conversations. The Primary suite is a retreat, boasting a plush 4-piece bathroom and a walk-in closet with wood shelving and rods. The main level is completed by a second bedroom or study, a full bathroom, and a conveniently located laundry room. Venturing to the lower level, the spacious Family room welcomes you with 9' ceilings, a walkout to the expanded patio, and a wet bar. This level also has a large bedroom with a walk-in closet, a full bathroom, and a substantial storage room that could be a future Junior Suite. The utility room is equipped with energy-efficient features, including a tankless water heater, a 96% energy-efficient furnace with a variable speed motor, Pex water piping, sealed ducts, and air conditioning, making this home energy-rated. Discover the ease of living in the Low Maintenance Paired Patio Home community of Revel Terrace at Wolf Ranch, where the Allure combines comfort, style, and energy efficiency for a truly delightful living experience. Welcome home!
Open House:
Sunday, 11/17 11:00-3:00PM
- Type:
- Single Family
- Sq.Ft.:
- 3,396
- Status:
- Active
- Beds:
- 4
- Lot size:
- 0.17 Acres
- Year built:
- 2018
- Baths:
- 3.00
- MLS#:
- 3467407
ADDITIONAL INFORMATION
Welcome to your new 4 bedroom 3 bath home in the gorgeous Wolf Ranch neighborhood! Enjoy unobstructed views ofPike's Peak from your front and back yard. Enter through the conveniently covered front porch into a full view of themain floor featuring wood floors, new carpet, and 9 foot vaulted ceilings. The living room hosts an indoor/outdoor stonefireplace and tall windows with custom wooden blinds. The kitchen is the epitome of entertainment, function and theheart of the home including a massive island, granite countertops, stainless steel appliances, and a walk-in pantry. Theopen floor plan flows to the dining room with mountain views and through the slider to the covered patio. The backyardis fully fenced and entirely maintained by the HOA from trees to mowing the grass. The primary bedroom gets lots ofnatural light and the en-suite is a private retreat with tiled shower, soaking tub, two vanities and a walk in closet. Anadditional bedroom on the main floor is perfect for guests adjacent to the full bathroom with consistent cabinets andgranite countertops. The laundry/mudroom is equipped with washer, dryer, and freezer and leads straight to the 3 cartandem garage upgraded with custom lighting and built in shelving to keep you organized. The finished basementwelcomes you with an expansive secondary living and flex space. 9 foot ceilings continue throughout including the 2additional oversized bedrooms (one with walk-in closet) and large bathroom with double vanity. A whole househumidifier is included for your comfort. The front yard is of no maintenance to you including snow removal. There's abrand new park one block away and a 5 minute walk to Wolf Lake where you can fish, kayak and picnic! Pool andclubhouse are included as well for those beautiful Colorado summers and events such as concerts and movies in thepark. Shopping, dining,and hospitals are minutes away as well as access to the powers corridor.
- Type:
- Single Family
- Sq.Ft.:
- 4,417
- Status:
- Active
- Beds:
- 5
- Lot size:
- 0.39 Acres
- Year built:
- 2024
- Baths:
- 4.00
- MLS#:
- 4619032
ADDITIONAL INFORMATION
Nestled on a sprawling homesite, this magnificent ranch-style new home in Wolf Ranch boasts unparalleled luxury and comfort at every turn. As you approach, the fully-landscaped front yard welcomes you with its lush greenery and manicured lawns, offering a glimpse of the elegance that lies within. Step through the grand entrance and into the heart of this brand new home, where a gourmet kitchen awaits. Adorned with two-tone cabinets that add depth and character, the kitchen is a culinary enthusiast's paradise. Upgraded quartz countertops gleam under the glow of sleek matte black lighting fixtures, creating a striking contrast that exudes modern sophistication. The expansive Owner's Retreat beckons with its spacious layout and luxurious amenities. Pamper yourself in the spa-like Super Shower or indulge in the serenity of the large walk-in closet. At the front of the home, you will find a large secondary bedroom with a full bathroom providing comfort and convenience for guests or family members. A French door study offers a tranquil space for work or leisure, while the family room, complete with a cozy fireplace, invites gatherings and intimate moments. Efficiency meets elegance in the laundry room, equipped with a convenient sink for added functionality. Throughout the home, matte black plumbing fixtures, lighting fixtures and hardware add a touch of sophistication and modern flair. Descend into the finished basement, where luxury knows no bounds. Three additional bedrooms and two bathrooms provide ample space for guests or family members. Entertainment awaits in the expansive game room, where endless possibilities for recreation and relaxation abound. Welcome home to luxury living at its finest, where every detail has been thoughtfully curated to elevate your lifestyle and create unforgettable memories for years to come. Come home to Wolf Ranch, where luxury, convenience and educational excellence converge to offer a lifestyle beyond compare.
- Type:
- Single Family
- Sq.Ft.:
- 3,223
- Status:
- Active
- Beds:
- 4
- Lot size:
- 0.22 Acres
- Year built:
- 2024
- Baths:
- 4.00
- MLS#:
- 9715646
ADDITIONAL INFORMATION
As you arrive to this beautiful new home, you're welcomed by a stately facade and a three-car garage with an entry designed for convenience and organization. Step inside to discover a spacious backpack rack, a large coat closet, and easy access to the pantry and gourmet kitchen, making daily routines effortless and efficient. The front entry sets the tone for elegance with a French door study, providing a serene space for work or relaxation. A powder bathroom and a well-appointed laundry room with a sink further enhance the functionality of the main level. Continue through the home to unveil the heart of the home - the gourmet kitchen. Here, culinary enthusiasts will delight in top-of-the-line appliances, sleek countertops and ample storage. This chef's paradise seamlessly flows into the dining area, offering a perfect space for intimate family meals or entertaining guests. At the back of the home, the Owner's Retreat beckons with its serene ambiance and luxurious amenities. In the Owner's Bath, indulge in the spa-like Super Shower, providing a blissful escape after a long day. Venture downstairs to the finished basement, and discover even more space for relaxation and entertainment. Two bedrooms, thoughtfully positioned next to each other, share a full bathroom, while a guest suite awaits with its own attached bathroom, ensuring comfort and privacy for visitors. Outside, a large landscaped backyard invites you to unwind and soak in the natural beauty that surrounds you. With abundant natural light streaming in throughout the home, every space is bathed in warmth and tranquility.
- Type:
- Single Family
- Sq.Ft.:
- 1,989
- Status:
- Active
- Beds:
- 4
- Lot size:
- 0.05 Acres
- Year built:
- 2021
- Baths:
- 4.00
- MLS#:
- 4975314
ADDITIONAL INFORMATION
Incredible and like new MidTown in Wolf Ranch! Welcoming entry with front door deck and main level deck! This home has main level living and large rooms! It is close to shopping and restaurants! Luxury Vinyl Plank floors on the main level and upgraded kitchen and dining lights! The kitchen has quartz counters, high end soft close cabinets, gas stove and backsplash! Refrigerator is included! The huge family room is prewired for surround sound! With room for a large couch and other furniture! The family room opens to the kitchen and dining area for easy living! The dining area has space for a huge holiday table for entertaining and walks out to the deck with a view! The main level also has a desk area and half bath! Upstairs you will enjoy a spacious master bedroom including a focus wall and attached spa like master bath with upgraded shower, more quartz counters and large walk in closet! Views of Pikes Peak from the master bedroom and hall! Two more good size bedrooms with like new carpet upstairs and upstairs laundry for easy living! A fourth bedroom in the basement has its own bath and walks out to a two car garage that is fully insulated, has an insulated garage door and is oversized! Fenced area for dogs and storage! IOT light switches! All this in an incredible neighborhood with walking and bike trails, pool, dog park and pond! Walking distance to award winning school! You are going to love living here!
- Type:
- Single Family
- Sq.Ft.:
- 2,857
- Status:
- Active
- Beds:
- 4
- Lot size:
- 0.17 Acres
- Year built:
- 2024
- Baths:
- 3.00
- MLS#:
- 1906423
ADDITIONAL INFORMATION
The Weisshorn plan is a charming single-story floor plan offering up to 3,626 square feet. Guests will enjoy the lovely formal entry and spacious secondary bedrooms of this ranch-style home for sale, as well as the open-concept great room that awaits upon entering the home. The kitchen with oversized island overlooks the formal dining room and spacious great room, which also features an optional fireplace and convenient access to the large covered rear patio. The spacious master suite in the back of the home features a walk-in shower, dual sinks, and a large walk-in-closet. Homeowners will love the expansive three-car tandem garage and ownerâ??s entry. Add more square footage to the home with an optional study or finished basement which includes an additional bedroom, bath, and a large recreation room. *Photos are of model*
- Type:
- Single Family
- Sq.Ft.:
- 1,932
- Status:
- Active
- Beds:
- 3
- Lot size:
- 0.14 Acres
- Year built:
- 2024
- Baths:
- 2.00
- MLS#:
- 4108720
ADDITIONAL INFORMATION
**AVAILABLE MID SEPTEMBER! The Matterhorn floor plan is a thoughtfully designed ranch-style home for sale with options throughout to fit a variety of homebuyer needs. Upon entering, homeowners will appreciate the expansive formal entry and roomy secondary bedrooms. Waiting just beyond is the airy great room overlooking the gourmet kitchen including double oven and gas range with a center island, dining room, and massive covered patio. The expansive master suite features a private master bath with a 5-piece master bath including soaker tub, walk-in shower, double sinks, closed in restroom and large walk-in closet.
- Type:
- Single Family
- Sq.Ft.:
- 1,903
- Status:
- Active
- Beds:
- 3
- Lot size:
- 0.1 Acres
- Year built:
- 2022
- Baths:
- 3.00
- MLS#:
- 6000595
- Subdivision:
- Revel Crossing
ADDITIONAL INFORMATION
Welcome! Check out this like-new home with an award-winning design crafted by experts who know how to balance classic comforts with modern luxuries. This home's thoughtfully designed floor plan features 3 bedrooms and 3 bathrooms plus an upstairs loft, with an open floor plan that enables togetherness. In the kitchen you'll find a culinary haven, ready to impress whether you're hosting a dinner party or enjoying a family meal. Oversized upper cabinets provide ample storage, while quartz countertops and stainless steel appliances provide an upscale experience for the home cook. Gather in the family room, kitchen, and dining areas to create great spaces for everyday living or entertaining! You're sure to appreciate the primary bedroom suite, featuring a spa-inspired bath with an enormous walk-in shower, and expansive walk-in closet that offer the ultimate in relaxation and organization. Two additional bedrooms share a full bathroom on the upper level, where you'll also find a convenient laundry area with tons of shelving and a modern barn door enclosure, AND a spacious loft that is ideal for a kids' playroom, reading or media area, or whatever your heart desires. Step outside to your fenced, HOA-maintained yard on a generous corner lot to enjoy outdoor entertaining or just relaxing. Ideally located in sought-after Wolf Ranch, this home is located in a quiet enclave yet just a short trip to award winning D20 schools, shopping, dining, and other conveniences. With modern finishes and meticulous maintenance by the original owner, this home will be very hard to beat! Don't miss out - MUST SEE!
Open House:
Sunday, 11/17 2:00-4:00PM
- Type:
- Single Family
- Sq.Ft.:
- 2,626
- Status:
- Active
- Beds:
- 3
- Lot size:
- 0.14 Acres
- Year built:
- 2020
- Baths:
- 3.00
- MLS#:
- 6475905
- Subdivision:
- Wolf Ranch East
ADDITIONAL INFORMATION
BETTER THAN NEW AND READY TO GO! ALL APPLIANCES INCLUDED, FENCE ALREADY INSTALLED, LANDSCAPE COMPLETE, AND TWO COVERED PATIO AREAS, this home saves you so much over a new build! This spacious three bedroom, three bathroom home offers opportunity for every lifestyle. The generous kitchen with stone countertops blends seamlessly with the large walk-out porch, perfect for entertaining. Or, enjoy a cozy evening near the living room fireplace. With a large pantry, mud room, and multiple walk-in closets, storage is rarely a problem in this home. Large windows, nearby parks, trails, and rec center make it easy to enjoy all of the beauty Colorado has to offer. You won't want to miss this stunning home!
- Type:
- Single Family
- Sq.Ft.:
- 1,858
- Status:
- Active
- Beds:
- 3
- Lot size:
- 0.07 Acres
- Year built:
- 2024
- Baths:
- 3.00
- MLS#:
- 2077877
ADDITIONAL INFORMATION
Located in desirable Wolf Ranch with 1st class resort style living and award winning D20 schools. A destination community with outdoor concerts, food trucks at the park, miles of walking trails, pool, and Wolf Lake. Expert craftsmanship by this top-rated, fundamentally different builder is evident throughout. The open concept floorplan flows beautifully with its elegant tile surround fireplace in the family room to the dining area and bright chefâ??s kitchen with quartz countertops, tile backsplash and upgraded stainless steel appliances complete the kitchen. Your Ownerâ??s Retreat Ensuite bathroom features a signature Super Shower complete with a rain head. The HOA maintained fenced, Xeriscaped yard allows you to â??lock and leaveâ??. Designer upgrades galore plus unexpected extras â?? radon mitigation, tankless water heater and much more. Come see the beautiful Copperleaf floorplan, built by a family-owned national builder with over 45 yearsâ?? experience. Revel Crossing at Wolf Ranch is adjacent to Legacy Peaks Elementary with nearby shopping, dining & the best of Northern Colorado Springs. Fall completion.
- Type:
- Townhouse
- Sq.Ft.:
- 1,566
- Status:
- Active
- Beds:
- 3
- Lot size:
- 0.04 Acres
- Year built:
- 2024
- Baths:
- 3.00
- MLS#:
- 1142051
ADDITIONAL INFORMATION
On the main floor, the kitchen opens to a spacious family room and living room, ideal for gatherings large and small. Upstairs, three bedroomsâ??including a master suite with walk in closet and well-appointed master bathâ??are the perfect places to unwind. An upstairs laundry makes chores more convenient, while the 2-car garage is tucked away at the rear of the home, allowing for even more curb appeal! Ask about our flexible incentives.
- Type:
- Single Family
- Sq.Ft.:
- 1,907
- Status:
- Active
- Beds:
- 3
- Lot size:
- 0.08 Acres
- Year built:
- 2024
- Baths:
- 3.00
- MLS#:
- 8906818
ADDITIONAL INFORMATION
Introducing the Calista Plan - an award-winning floor plan crafted by experts who understand the needs of modern living. The Calista Plan's thoughtfully designed kitchen is a culinary haven, ready to impress whether you're hosting a dinner party or enjoying a family meal. Tall upper cabinets, quartz countertops, and top-of-the-line appliances elevate the cooking experience and provide ample storage. Beyond the kitchen, the open floor plan encourages connection and togetherness. Gather in the family, kitchen, and dining areas to create traditions and savor the moments. Step outside to your private, HOA-maintained yard - a tranquil oasis to start your day with a cup of coffee and breathe in the crisp Colorado air. Retreat to the Owner's Suite, where the spa-inspired bath and expansive walk-in closet offer the ultimate in relaxation and organization.
- Type:
- Single Family
- Sq.Ft.:
- 3,197
- Status:
- Active
- Beds:
- 4
- Lot size:
- 0.14 Acres
- Year built:
- 2018
- Baths:
- 4.00
- MLS#:
- 6899327
- Subdivision:
- Villages At Wolf Ranch
ADDITIONAL INFORMATION
Nestled in a picturesque setting with stunning views of Pikes Peak, this spacious 4-bedroom, 4-bathroom 3 car garage home offers the perfect blend of comfort and style. Window coverings, great landscaping and extended patio make this home move in ready! The main floor boasts an open floor plan drenched in natural light, creating an inviting atmosphere throughout. The living room features a cozy gas fireplace, perfect for relaxing evenings. Adjacent to the living room, the well-appointed kitchen includes a large island, pantry, stainless steel appliances, and ample cabinetry, making it a chef's dream. The dining area, with walk-out access to the fenced-in backyard and patio, is ideal for indoor-outdoor living. A private office with elegant French doors completes the main level. Upstairs, a versatile loft area offers additional living space, while the master bedroom impresses with a tray ceiling, a luxurious five-piece ensuite bathroom, and a spacious walk-in closet. Two more bedrooms are also located upstairs. The finished basement provides even more space for relaxation and entertainment, featuring a family room and an additional bedroom. This home is a perfect retreat, offering both beautiful views and modern amenities.
- Type:
- Single Family
- Sq.Ft.:
- 3,526
- Status:
- Active
- Beds:
- 5
- Lot size:
- 0.17 Acres
- Year built:
- 2004
- Baths:
- 4.00
- MLS#:
- 5407339
ADDITIONAL INFORMATION
Awww Yeaaah! This is the ONE! Spacious Wolf Ranch 2 story built by Vantage Homes is dialed in and ready for YOU! You're going to LOVE the way this one flows and how the natural light spills into the home (not the beer, silly!)! Tons of square footage with 5 bedrooms, 3.5 bathrooms, a 3 car garage, and a full finished basement means you can bring the whole crew! Unleash your inner Gordon Ramsay and enjoy cookin' in the brilliant kitchen/eat in area with a "dang that's big" sized island and a plethora of cabinetry to stow away all the things. "Bring on the hardwoods"! Real oak flooring brings a warmth to the entry and kitchen areas that you can't get otherwise. If you didn't enjoy the expansive patio in the rear yard to enjoy the warm summer night, you could mosey on over to the main level family room. It's PERFECT for chillin' and bingin' your favorite shows next to the fire after dinner. Flip that fireplace switch and-BOOM-instant romance! You'll be tuckered from all that cooking and binging. Head to the upper level to get your slumber! Owner's en-suite retreat (5 piece bathroom with tile flooring) is HUUGE and could basically accommodate any configuration of bedroom set you can throw at it! Double closets means room for the sweet duds-2 perfectly sized secondary bedrooms and a shared bathroom round it out upstairs. Head back down that super cool tandem access staircase and around the corner to get to the basement. You'll thoroughly appreciate the 2 bedrooms split by a full bath and the bar! The gamer or basement band members in your life are getting stoked for this basement space. Or, maybe those friends or family members you haven't seen in a long time-you should invite them now since you'll have the room! It's possible they COULD get TOO comfy here! New carpet in basement (Aug)-new roof in Jan 24-The only thing missing is you! Desirable location with easy access to Research, Powers, and all the amenities you deserve! Call your agent and get on over here today!
Andrea Conner, Colorado License # ER.100067447, Xome Inc., License #EC100044283, [email protected], 844-400-9663, 750 State Highway 121 Bypass, Suite 100, Lewisville, TX 75067

The content relating to real estate for sale in this Web site comes in part from the Internet Data eXchange (“IDX”) program of METROLIST, INC., DBA RECOLORADO® Real estate listings held by brokers other than this broker are marked with the IDX Logo. This information is being provided for the consumers’ personal, non-commercial use and may not be used for any other purpose. All information subject to change and should be independently verified. © 2024 METROLIST, INC., DBA RECOLORADO® – All Rights Reserved Click Here to view Full REcolorado Disclaimer
Andrea Conner, Colorado License # ER.100067447, Xome Inc., License #EC100044283, [email protected], 844-400-9663, 750 State Highway 121 Bypass, Suite 100, Lewisville, TX 75067

Listing information Copyright 2024 Pikes Peak REALTOR® Services Corp. The real estate listing information and related content displayed on this site is provided exclusively for consumers' personal, non-commercial use and may not be used for any purpose other than to identify prospective properties consumers may be interested in purchasing. This information and related content is deemed reliable but is not guaranteed accurate by the Pikes Peak REALTOR® Services Corp.
Colorado Springs Real Estate
The median home value in Colorado Springs, CO is $440,500. This is lower than the county median home value of $456,200. The national median home value is $338,100. The average price of homes sold in Colorado Springs, CO is $440,500. Approximately 58.22% of Colorado Springs homes are owned, compared to 37.29% rented, while 4.49% are vacant. Colorado Springs real estate listings include condos, townhomes, and single family homes for sale. Commercial properties are also available. If you see a property you’re interested in, contact a Colorado Springs real estate agent to arrange a tour today!
Colorado Springs, Colorado 80924 has a population of 475,282. Colorado Springs 80924 is less family-centric than the surrounding county with 34.37% of the households containing married families with children. The county average for households married with children is 34.68%.
The median household income in Colorado Springs, Colorado 80924 is $71,957. The median household income for the surrounding county is $75,909 compared to the national median of $69,021. The median age of people living in Colorado Springs 80924 is 34.9 years.
Colorado Springs Weather
The average high temperature in July is 84.2 degrees, with an average low temperature in January of 17 degrees. The average rainfall is approximately 18.4 inches per year, with 57.3 inches of snow per year.
