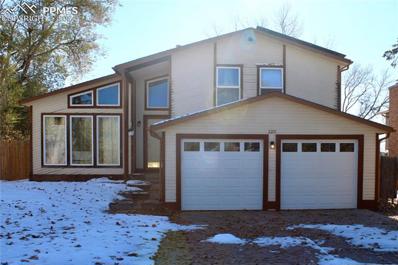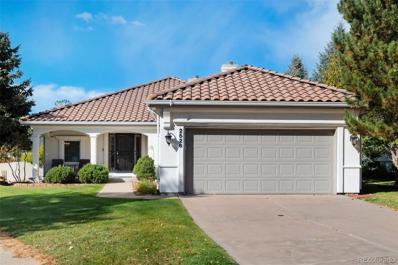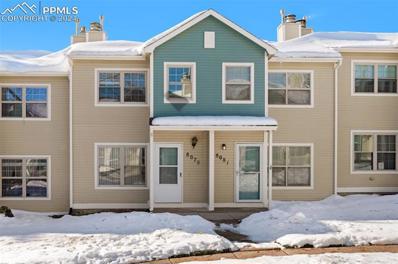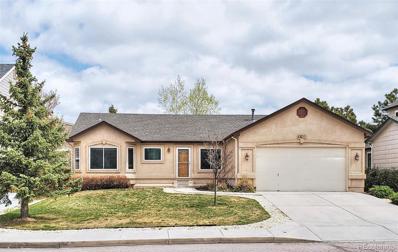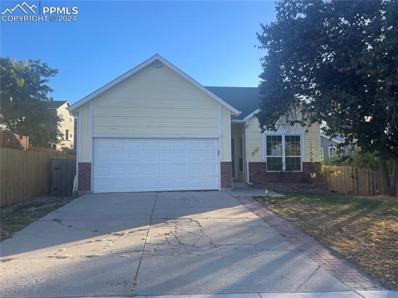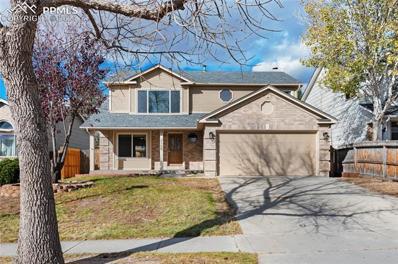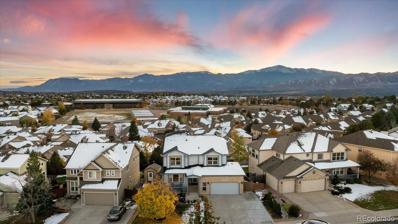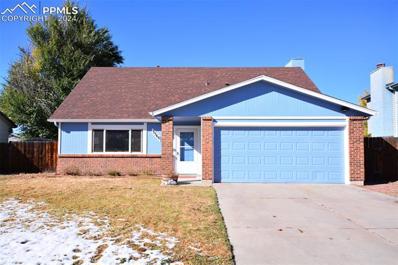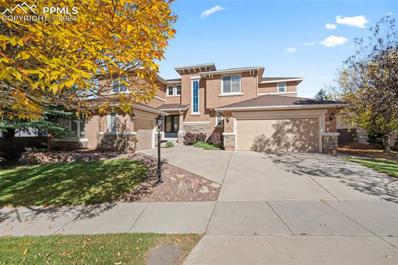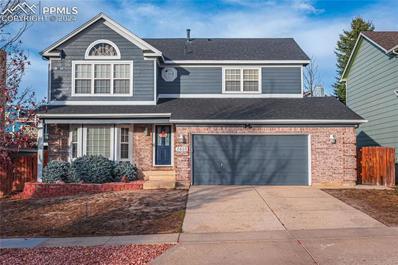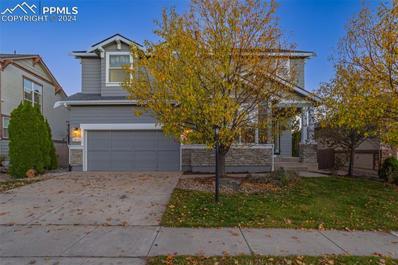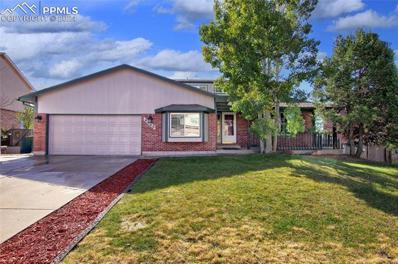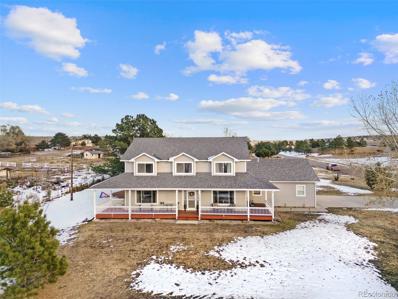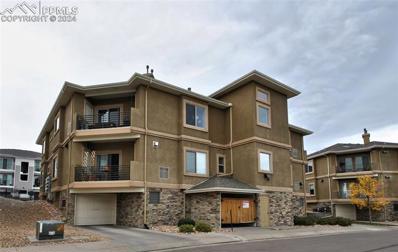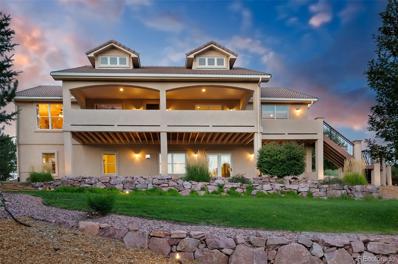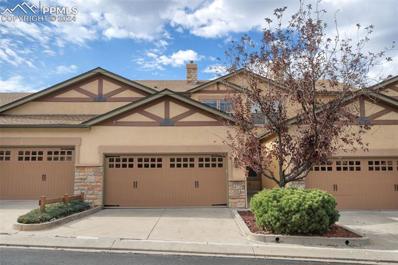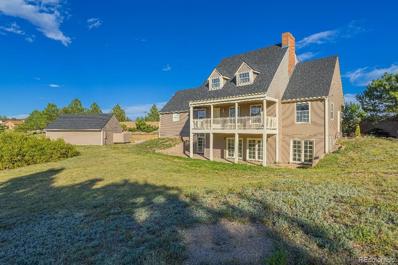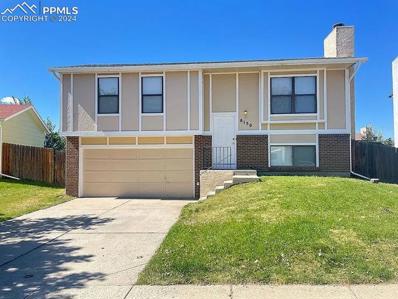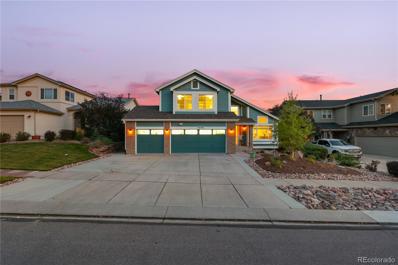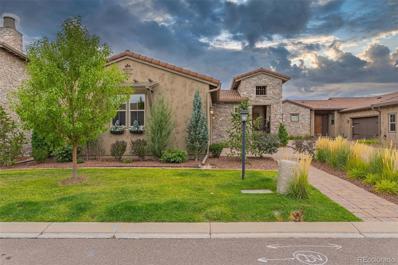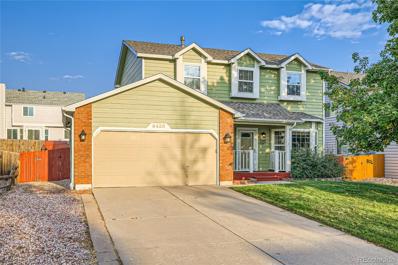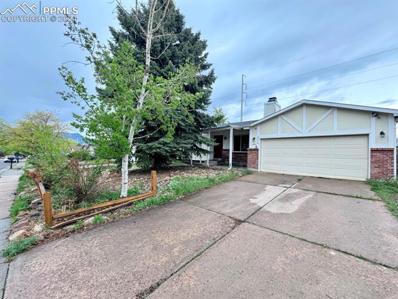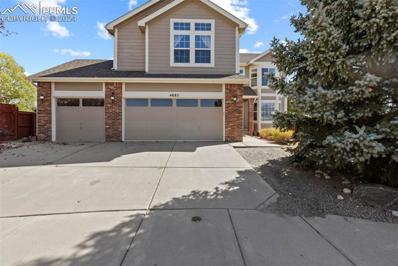Colorado Springs CO Homes for Rent
The median home value in Colorado Springs, CO is $449,000.
This is
lower than
the county median home value of $456,200.
The national median home value is $338,100.
The average price of homes sold in Colorado Springs, CO is $449,000.
Approximately 58.22% of Colorado Springs homes are owned,
compared to 37.29% rented, while
4.49% are vacant.
Colorado Springs real estate listings include condos, townhomes, and single family homes for sale.
Commercial properties are also available.
If you see a property you’re interested in, contact a Colorado Springs real estate agent to arrange a tour today!
- Type:
- Single Family
- Sq.Ft.:
- 3,059
- Status:
- NEW LISTING
- Beds:
- 4
- Lot size:
- 0.19 Acres
- Year built:
- 1983
- Baths:
- 3.00
- MLS#:
- 3394270
ADDITIONAL INFORMATION
Great investment opportunity! Nestled in a serene neighborhood in the heart of Colorado Springs, this spacious 4-level home offers 4 bedrooms and 2.5 bathrooms with breathtaking views of the Front Range. Located directly across from Reflection Pond and Park and offering easy access to schools, shopping, and transit, this home is the perfect combination of comfort and convenience. With some TLC, this home has the potential to be transformed into a stunning dream home or high-return investment. As soon as you walk in you are greeted with vaulted ceilings and beautiful hardwood floors throughout the main and lower levels! The main level is where the formal living and dining rooms seamlessly connect to the kitchen, ideal for gatherings and entertaining. The inviting country kitchen boasts a pantry, bay windows and a walk-out to a large deck - perfect for enjoying the stunning views with your morning coffee. The lower level features an open family room with a cozy brick fireplace, built-ins, and an additional walk-out to a spacious, fully fenced backyard, complete with RV parking. The fully finished basement offers a versatile space, perfect for a home office, gym, playroom, or additional living area. The upper level hosts the master suite which includes and en-suite bath, walk-in closet, vanity and skylight that fill the room with natural light. Whether this is your next investment opportunity or you're looking for a fixer upper to make into your dream home, with its prime location, spacious layout and amazing potential, this home is a fantastic opportunity for you to bring your vision to life!
- Type:
- Single Family
- Sq.Ft.:
- 3,450
- Status:
- NEW LISTING
- Beds:
- 4
- Lot size:
- 0.1 Acres
- Year built:
- 2000
- Baths:
- 4.00
- MLS#:
- 1875060
- Subdivision:
- Cypress Ridge
ADDITIONAL INFORMATION
Radiant Ranch in the Gated Community of Cypress Ridge – Situated in one of Briargate’s most desirable areas, this 4-bedroom, 4-bath home offers main-floor living with stunning mountain views and a spacious layout. Each bedroom has its own private bathroom, ensuring maximum comfort and privacy for everyone. The peaceful, low-maintenance living experience is enhanced by the convenience of the gated community, offering easy access to parks, upscale grocery stores, and nearby hospitals. Inside, the open floor plan welcomes you with a cozy family room featuring a gas fireplace and built-in shelving. The formal dining room and eat-in kitchen both showcase beautiful mountain views, creating a serene atmosphere throughout. The kitchen is a chef’s dream with granite countertops, ample cabinet space, stainless steel appliances, and a breakfast bar. The secluded primary suite serves as a private retreat with direct access to the backyard, a walk-in closet, and a luxurious five-piece ensuite bath. The finished basement adds even more living space, with a large recreation room and wet bar, perfect for entertaining or relaxing. There is plenty of storage throughout the home, and the garage features durable epoxy-coated floors. Recent updates include a whole-house attic fan installed in June 2023 and an expanded concrete patio in July 2021. With HOA fees covering exterior maintenance, roof repairs, landscaping, snow removal, and secure entry through two gates, you can truly enjoy a low-maintenance lifestyle. Located with quick access to Powers and I-25, this home offers a fantastic opportunity to live in a prime area with everything you need close by. Don’t miss out—schedule your showing today!
- Type:
- Townhouse
- Sq.Ft.:
- 1,079
- Status:
- NEW LISTING
- Beds:
- 2
- Lot size:
- 0.03 Acres
- Year built:
- 1983
- Baths:
- 2.00
- MLS#:
- 3915162
ADDITIONAL INFORMATION
Super townhouse in D20! Charming 2-bedroom, 2-bathroom townhome situated in the Lexington Park community of Briargate! The main level offers living room with a fireplace, a main floor half-bath and and a nice kitchen with good appliances. The upper level has 2 spacious bedrooms with ample closet space and a full bath. Enjoy the private patio just outside the kitchen. The property also has a detached 1-car garage, abundant storage, and well-maintained landscaping. Please note that this property also has Central air Conditioning. All appliances stay including washer and dryer. Very reasonable HOA fees, maybe some of the lowest around. Conveniently located near top-rated schools, shopping and just about everything is close by. Briargate and D20 Schools are great. This property is a good value! Hurry!
- Type:
- Single Family
- Sq.Ft.:
- 2,887
- Status:
- NEW LISTING
- Beds:
- 5
- Lot size:
- 0.18 Acres
- Year built:
- 1998
- Baths:
- 3.00
- MLS#:
- 3337311
- Subdivision:
- Gatehouse Village At Briargate
ADDITIONAL INFORMATION
Welcome home to this well-maintained D-20 stucco rancher with Pikes Peak views. Handicap accessible paver-stone sidewalk around the side of the house leads to a wheelchair ramp that winds up and around the gorgeous custom-built octagonal deck. This deck is made of high-end Timbertech composite material for low maintenance and no splintering. Tiled front entry leads into the main level living room with hardwood, skylights, gas fireplace, and ceiling fan. The kitchen features a vaulted ceiling, central island with sink, a pantry, kitchen eating nook, and a slider which leads to the planked custom octagonal deck. All kitchen appliances in the home are included. There is a formal/separate dining room with hardwood flooring and vaulted ceiling (for those special gatherings). The main level master bedroom features a skylight, vaulted ceiling, and private attached 3/4 bath with double vanity. There are two additional bedrooms on the main level. One is inlaid with mahogany wood-laminate flooring. The other bedroom is handicap accessible. Also on the main level is a handicap accessible 3/4 bath. Handicap access between the main floor and basement was planned but not implemented. The coat closet resides directly above an unfinished room in the basement which contains a 220-V electrical box ready for elevator power. The basement features two bedrooms, a full bath, a large family room, and plenty of storage space. The basement was designed with extra-wide hallway and doors. Other features include a gas grill connection and A/C hookups. This home is located close to schools, shopping, parks and trails. This move-in ready home is a must-see. Don’t miss the chance to make it yours!
- Type:
- Single Family
- Sq.Ft.:
- 1,947
- Status:
- NEW LISTING
- Beds:
- 3
- Lot size:
- 0.13 Acres
- Year built:
- 1988
- Baths:
- 3.00
- MLS#:
- 3350781
ADDITIONAL INFORMATION
Ranch style home close to Chapel Hills mall, a large park area and restaurants galore! Great room concept offers an open floor plan with high ceilings, a wood burning fireplace in the great room and a door that opens to a large deck and a fenced back yard. The kitchen with a large area for a table overlooks the great room and has a range oven, dishwasher, and microwave oven and great counter space. There are 2 bedrooms on the main level and a study with french doors off of the great room. The primary bedroom has great closet space and a private bath that features a double sink vanity and a shower with dual shower heads. A full bath serves the secondary bedroom that includes a ceiling fan. The basement has a large family room with a wet bar and a closet at one end that is lined with cedar. A 3/4 bath is off of the family room. A third bedroom has a door to the laundry and a large storage area that has shelves built in. A two car garage is attached off of the front entry. White six panel doors compliment the interior. Needs some work but is definitely a home to consider because with a little bit of work it can shine once again!
- Type:
- Single Family
- Sq.Ft.:
- 2,720
- Status:
- NEW LISTING
- Beds:
- 4
- Lot size:
- 0.11 Acres
- Year built:
- 1992
- Baths:
- 4.00
- MLS#:
- 1562161
ADDITIONAL INFORMATION
Welcome to this stunning 4-bedroom + office, 4-bathroom home in the heart of Briargate, where youâ??ll enjoy award-winning D20 schools, low taxes and no HOA fees! The home boasts fresh interior paint, brand new carpet downstairs, and durable luxury vinyl plank flooring throughout the main level. Modern light fixtures and ceiling fans are in every upstairs bedroom, ensuring comfort in each space. Perfect for entertaining, the backyard features electrical set-up, a cozy gazebo seating area or fire pit spot, and a new 6-foot cedar privacy fence. The home is equipped with a Class 4 roof and central air conditioning for peace of mind and year-round comfort. The main floorâ??s eat-in kitchen flows effortlessly into the dining and living areas, anchored by a charming wood-burning fireplace. Upstairs, youâ??ll find vaulted ceilings, breathtaking mountain views, and a master suite with a luxurious 5-piece bath. Each bedroom offers a walk-in closet, providing abundant storage space. The lower level includes built-in wine storage and a cooler, an ideal touch for hosting. Close to the Powers corridor and Fairfax Park, this homeâ??s location is unmatched. Donâ??t miss your chanceâ??schedule a showing today! This gem wonâ??t last long.
- Type:
- Single Family
- Sq.Ft.:
- 3,594
- Status:
- Active
- Beds:
- 6
- Lot size:
- 0.15 Acres
- Year built:
- 1998
- Baths:
- 4.00
- MLS#:
- 1889657
- Subdivision:
- Charleston Place
ADDITIONAL INFORMATION
Discover timeless elegance and modern comforts in Charleston Place. A remarkable two-story home with 6 bedrooms and 3.5 bathrooms. The main level is adorned with newer wood laminate floors, blending durability with sleek aesthetics. The centerpiece of this home is an exquisite, updated gourmet kitchen—a chef’s dream with expansive granite countertops, stainless steel appliances to include double oven, refrigerator, dishwasher, two microwaves for added convenience. Thoughtfully designed cabinetry with pull-out shelves maximizes storage while adding a touch of designer style. Perfectly positioned, the kitchen and family room enjoy south-facing windows, showcasing spectacular views of the Pikes Peak Range and filling the space with warm natural light. A cozy gas fireplace in the family room completes this inviting space, ideal for both relaxation and gatherings. Upstairs, you'll find four generously sized bedrooms, including a luxurious primary suite that serves as a private retreat. Unwind in the spacious five-piece bathroom featuring elegant tile, a walk-in shower, a deep soaking tub, and an expansive walk-in closet. The upper-level laundry room adds a touch of convenience to your daily routine. The finished, walk-out basement offers versatility with two additional large bedrooms and a second laundry area in the utility room, providing added convenience for guests or extended family. Step outside to a true outdoor sanctuary—a covered deck with durable Trex decking and sleek metal railings that seamlessly blend style with functionality. Enjoy evenings in the newer jacuzzi, surrounded by calming mountain views. Every corner of this home reflects meticulous attention to detail, seamlessly combining luxury and functionality to create an exceptional living experience. Don’t miss your chance to call this Charleston Place gem your own!
- Type:
- Single Family
- Sq.Ft.:
- 1,429
- Status:
- Active
- Beds:
- 3
- Lot size:
- 0.15 Acres
- Year built:
- 1982
- Baths:
- 2.00
- MLS#:
- 6660359
ADDITIONAL INFORMATION
This charming 2-story home offers 3 bedrooms, 2 bathrooms, and a 2-car attached garage. The open and inviting floor plan includes a bright living room and dining area with luxury vinyl plank flooring, and a cozy kitchen with stainless steel appliances and a breakfast bar. A spacious family room with a wood-burning fireplace leads out to a partially covered concrete patio, and a convenient half bath completes the main level. Upstairs, the master bedroom features an attached full bathroom and access to a private covered deck with mountain views, and the laundry room conveniently located nearby. A large, fenced backyard provides ample space for outdoor enjoyment.
- Type:
- Single Family
- Sq.Ft.:
- 4,435
- Status:
- Active
- Beds:
- 5
- Lot size:
- 0.2 Acres
- Year built:
- 2000
- Baths:
- 4.00
- MLS#:
- 8027118
ADDITIONAL INFORMATION
Welcome to this stunning home nestled in the highly sought-after Pine Creek community, just steps from the golf course and within walking distance to top-rated D-20 schools. This spacious residence features five bedrooms and four full baths, offering plenty of room for everyone. The master suite is a true retreat, complete with a luxurious five-piece bath featuring ample cabinet and counter space, plus two generous his and hers closets. Culinary enthusiasts will love the oversized gourmet kitchen, equipped with sleek black Kitchen Aid appliances, including an electric cooktop with downdraft, a French door refrigerator, a wall oven with microwave, and a whisper-quiet high-end dishwasher. The large center island provides a convenient serving surface and includes a double trash can pullout for added functionality. Beautiful granite countertops and a cozy breakfast nook make this space perfect for casual dining. The main level also boasts a formal dining area with a butlerâ??s pantry, a comfortable living room featuring custom wood flooring, and an expansive den wired for both indoor and outdoor audio, ideal for entertaining guests. Head to the upper level, where the master suite awaits, complete with an adjoining sitting area and a cozy gas fireplace. Two additional bedrooms and a double vanity full bath provide plenty of space for family and guests. The lower level is an entertainerâ??s dream, featuring 7.1 surround sound wiring and a generous family room highlighted by a large serving bar and abundant cabinet storage. A well-designed bedroom and full bath add convenience, along with two large storage areas to meet all your organizational needs. This home also includes two furnaces and two AC units, ensuring year-round comfort. The three-car courtyard garage adds an elegant touch and creates an impressive entrance. Custom window shutters are found throughout the main level. Donâ??t miss out on this incredible propertyâ??it wonâ??t last long!
- Type:
- Single Family
- Sq.Ft.:
- 3,452
- Status:
- Active
- Beds:
- 5
- Lot size:
- 0.17 Acres
- Year built:
- 1994
- Baths:
- 4.00
- MLS#:
- 1386927
ADDITIONAL INFORMATION
Located in the desirable District 20 neighborhood of Briargate, this beautifully maintained 2-story home is just a short walk to grade, middle and high schools, drug stores, grocery stores, restaurants, shopping, parks, and walking trails. Enjoy an easy commute to Denver with quick access to I-25 north. This home features 5 large bedrooms with spacious closets, a fully finished basement plumbed for a wet bar, and a family room in the basement currently set up as a theater room with built-in surround sound speakers. The kitchen is equipped with a large pantry, granite countertops, a double oven, a coffee station, a new refrigerator and microwave (2024), and a walkout to the backyard. The backyard boasts an oversized patio, a private fenced area, mature trees, stunning landscaping, and a wrap-around sidewalk. The upstairs suite is a retreat with expansive space and Peak views, and the in suite bathroom is open, light, and spacious. The formal living and dining rooms offer an open floor plan and a charming bay window. The garage is a versatile space with epoxy floors, overhead storage, and a bonus workspace area. It also features a water heater replaced in 2022, new exterior paint, and a new roof in 2023. The garage is finished with loft storage, bike racks, and a bonus area for a workbench with overhead lighting (workbench included). The basement windows were replaced in 2020, and the water sprinkler system was updated in 2020. This home radiates pride of ownership. Don't miss out on this exceptional propertyâ??schedule a visit soon!
- Type:
- Single Family
- Sq.Ft.:
- 3,212
- Status:
- Active
- Beds:
- 4
- Lot size:
- 0.18 Acres
- Year built:
- 2003
- Baths:
- 4.00
- MLS#:
- 3617815
ADDITIONAL INFORMATION
Welcome Home to the spectacular Pine Creek neighborhood! Just steps from community parks and splash pads, gorgeous walking trails, John Venezia Park and Memorial North Hospital- this home was built in 2003 by Classic Homes, and sits on a generous 7627 sq ft lot. This home features a lot of curb appeal with a fresh paint job, and beautiful mature trees, along with that HUGE three car tandem garage. The interior has been tastefully remodeled with newly refinished hardwood floors that run throughout the entire Main Level. Upon entry, you'll be greeted by two beautiful spaces- a dedicated Study and Formal Dining Room space. This makes a great first impression. When you enter the Great Room and Kitchen space you're now taken by the Double Height ceilings and tons of natural light. The Kitchen offers a counter bar, breakfast nook, large pantry and lots of cabinet space. The Upper Level features three large bedrooms, including a huge Master Suite with large walk-in closet and 5-piece bathroom. This oasis offers vaulted ceilings, a deep garden tub and double vanity sinks. The other two bedrooms share a jack-and-jill bathroom and there is Upper Level laundry as well as a convenient loft area. The Basement is fully finished and offers a Family Room, the home's 4th bedroom, a full bathroom, and lots of storage. The Backyard offers an extended flagstone patio and mature trees for additional privacy. Welcome Home!
- Type:
- Single Family
- Sq.Ft.:
- 2,654
- Status:
- Active
- Beds:
- 4
- Lot size:
- 0.26 Acres
- Year built:
- 1996
- Baths:
- 4.00
- MLS#:
- 7036797
- Subdivision:
- Fairfax At Briargate
ADDITIONAL INFORMATION
Charming 4-Level Home in Briargate on a Corner Lot in school district 20! Walking distance to amazing parks and trails plus some of the best schools in the area! Open space and Cottonwood Creek Trail are directly across the street plus easy access to shops, entertainment and some of the most desirable areas of Colorado Springs. Welcome to this beautifully designed four-level home, ideally located between Woodmen and Research in the heart of Briargate. Situated on a generous corner lot, over a quarter acre, this home offers both charm and functionality. Step inside to a bright living room with vaulted ceilings that give an open, airy feel. The kitchen features stainless steel appliances and an eat-in dining area that flows seamlessly into the lower-level family room. Cozy up by the wood-burning fireplace or enjoy the convenience of the updated half bath, laundry area, and attached insulated garage. Sliding doors provide easy access to the large backyard, mostly xeriscaped for low maintenance. The 28x17 covered patio is perfect for entertaining or relaxing outdoors. Upstairs, the primary suite offers vaulted ceilings, electric blinds, a walk-in closet, and an ensuite bath with double sinks and a walk-in shower. Two additional bedrooms with vaulted ceilings and an updated full bath with a skylight complete the upper level. The finished basement includes a second family/rec room, a fourth bedroom, and an updated 3/4 bath, making it an ideal space for guests or additional living space. Notable updates include: NO HOA, a 2023 water heater, a 2024 roof, updated bathrooms, newer paint, and carpet. Exterior features include drip lines with an auto sprinkler system, spacious storage shed on a concrete slab. With nearby bike and hiking trails and walking distance to all three neighborhood schools, this home is perfectly situated for convenience. It’s ready for you to move in and enjoy!
- Type:
- Single Family
- Sq.Ft.:
- 3,833
- Status:
- Active
- Beds:
- 6
- Lot size:
- 0.22 Acres
- Year built:
- 1988
- Baths:
- 4.00
- MLS#:
- 4989391
ADDITIONAL INFORMATION
Pikes Peak and Mountain Views ** Pride of ownership shows throughout this spacious, 6 bedroom residence nestled in the desirable Gatehouse Village at Briargate neighborhood. Inviting curb appeal w/ NEW exterior paint, new mulch and a large, cozy & covered front porch invite you inside! NEW ROOF(2024), NEW DECK (2024) NEW INTERIOR AND EXTERIOR PAINT! Wonderfull finished basement with all bedrooms having garden level windows Open and spacious eat-in kitchen w/beautiful oak flooring & ample counter & cabinet space. Cozy and bright family area w/ gas burning fireplace, built-ins, wood flooring and a ceiling fan! Large primary bedroom w/ 2 walk-in closets & adjoining 5 pc bathroom. Both a formal dining area and a dining nook off of the kitchen- the dining nook walks out to the backyard. Oversized Garage w/ new garage door! Spectacular Mountain Views! Additional features include: newer furnace and new gutters! Conveniently located within walking distance to schools & located just minutes away from the Promenade Shops at Briargate, John Venezia Community Park/Splash Pad, Children's Hospital, Memorial North, Briargate YMCA, King Soopers, I-25, Powers, military bases, walking trails/paths, schools, playgrounds, hospitals, shopping centers, restaurants, businesses, & entertainment venues.
- Type:
- Single Family
- Sq.Ft.:
- 2,858
- Status:
- Active
- Beds:
- 4
- Lot size:
- 1 Acres
- Year built:
- 1996
- Baths:
- 3.00
- MLS#:
- 1816603
- Subdivision:
- Falcon Estates
ADDITIONAL INFORMATION
Dreaming of a semi-rural lifestyle in the city center? Your homestead awaits in The Falcon Estates. This coveted neighborhood blends urban convenience with country living, fostering a shared appreciation for space and its semi-rural charm. Perfect for those craving city amenities with a rural touch and access to top-notch schools, this 4-bedroom, 3-bathroom home with a 3-car garage is a rarity! Nestled on a one-acre corner lot, this property epitomizes country living in the city's heart. A welcoming exterior greets you with a spacious front porch boasting mountain views. Step inside to find an inviting living room, which leads to an updated kitchen with granite countertops and a formal dining room—all flowing seamlessly together. A sliding glass door opens to the back patio, overlooking a versatile backyard complete with a relaxing patio, children's play set, and plenty of gardening space. The main level also features a cozy office. Upstairs, an expansive master suite offers a true retreat with its en-suite bathroom. Three additional bedrooms and a full bathroom round out the upper level. This home's appeal extends beyond its walls: situated in the highly sought-after D-20 school district, it's minutes from dining and shopping at Falcon's Landing and other establishments on Academy Boulevard. Nature lovers will appreciate the short drive to stunning outdoor spaces like Ute Valley Park and Blodgett Peak. Recent upgrades include fresh interior and exterior paint, new carpet, solar panels, and new light fixtures on the main level. Don't let this opportunity slip away—schedule your viewing today!
- Type:
- Condo
- Sq.Ft.:
- 2,295
- Status:
- Active
- Beds:
- 2
- Lot size:
- 0.02 Acres
- Year built:
- 2008
- Baths:
- 3.00
- MLS#:
- 3756121
ADDITIONAL INFORMATION
1 LEVEL LIVING AT ITS FINEST!! Locked entry to elevator to the most Upgraded, Remodeled rancher you have ever seen. Decorated straight from the designer magazines. Luxury flooring throughout the main level to plush carpeted bedrooms. Custom light and plumbing fixtures throughout. Leathered Granite counters and tile backsplash with island and Stainless kitchen farmers sink plus Custom cabinets and Top Grade appliances. Huge spacious great room concept with Custom water wall and full stone mantle with designer gas fireplace. All baths are masterpieces' of Custom tile work and backlighted mirrors. Master suite is its own area with large sitting area accented again by stone mantle and gas fireplace. Custom blinds and shades, 2 furnaces, 2 Central A/C's, 2 car garage area and storage area. This is Pure Luxury living all Ready for Move In!!!
- Type:
- Single Family
- Sq.Ft.:
- 4,820
- Status:
- Active
- Beds:
- 6
- Lot size:
- 1.18 Acres
- Year built:
- 2004
- Baths:
- 3.00
- MLS#:
- 7200465
- Subdivision:
- Pine Creek
ADDITIONAL INFORMATION
Beautifully maintained custom Craftsman-styled home in award-winning School District 20 offers a cozy ambiance, tasteful updates and incredible views of the mountains, Garden of the Gods and the Pine Creek golf course. From the covered front deck, you and your guests will enjoy the forever views and the private setting. Designed to take advantage of the views, the home is perched on a hillside but also offers easy, direct access into the main level from the garage side where there is a secondary front door. South west facing driveway and additional parking for guests. Upon entering, a spacious entry hall with tiled floors opens to a great room that consists of a carpeted living room with fireplace and a dining room with tiled floors. The upscale kitchen features cherry cabinets, soapstone counters, a tiled backsplash, tiled floors and a stainless farm sink. The stainless kitchen appliances include a gas stove, dishwasher, refrigerator and double LG oven with convection/microwave above. The kitchen opens to a casual hearth area with room for both casual dining and a seating area. The main level master enjoys a walk-in closet and a 5-piece bath with travertine counters and travertine floors. The focal point of the walkout lower level is a big family room that has two areas: a carpeted area for relaxing and watching TV and a game/pool table area. The game area has laminate wood floors, a wet bar with slab granite and a free standing gas stove that really heats up the room in the winter! Special features include 9' ceilings throughout the home, solid wood doors, Pella windows that tilt for easy cleaning, updated light fixtures, updated kitchen, bathroom updates, expansive tiled floors on the main level, big walk-in pantry/storage room on the main, hot water heat with 6 zones, central air, mature landscaping and wider doorways that can accommodate a wheelchair. For garage lovers, the oversized 3-car garage is insulated, finished, is 23' deep and has 816 square feet.
- Type:
- Townhouse
- Sq.Ft.:
- 2,196
- Status:
- Active
- Beds:
- 3
- Lot size:
- 0.03 Acres
- Year built:
- 2005
- Baths:
- 4.00
- MLS#:
- 7646181
ADDITIONAL INFORMATION
Welcome to this exquisite three-story townhome located in the highly sought-after Harvest Springs community, where panoramic mountain views and stunning vistas of Pikes Peak create an idyllic backdrop for your lifestyle. This meticulously designed residence features three bedrooms and four bathrooms, complemented by an oversized two-car garage, providing both space and convenience. The modern open floor plan showcases a newly remodeled kitchen, equipped with custom cabinetry, upgraded flooring, contemporary lighting, and a professional-grade 6-burner gas stove, perfect for culinary enthusiasts. The main level flows effortlessly from the inviting living and dining areas to one of two outdoor porches, ideal for savoring breathtaking sunsets and observing the area's vibrant wildlife. Ascending to the upper level, you will discover two generously sized bedrooms, including a luxurious master suite that offers a serene retreat, along with a practical upper-level laundry room. The lower level presents a versatile 24x24 flex space, perfect for a home office, media room, or guest suite, complete with its own bathroom and convenient walk-out access to a covered patio. Situated within the award-winning District 20 school district, this property is just a short ten-minute drive from major retailers such as King Soopers, Target, and Safeway, as well as providing quick access to Childrenâ??s Hospital, St. Anthony North, the Powers Corridor, I-25, and various military installations. Recent upgrades, including a new roof (2024) and water heater (2023), along with city-installed internet cables, enhance the home's appeal, seamlessly blending modern luxury with practical amenities. With proximity to walking trails, parks, and outdoor destinations like Black Forest and Garden of the Gods, this townhome is perfect for families and outdoor enthusiasts alike, offering a lifestyle that celebrates both comfort and adventure.
- Type:
- Single Family
- Sq.Ft.:
- 2,204
- Status:
- Active
- Beds:
- 4
- Lot size:
- 0.22 Acres
- Year built:
- 1983
- Baths:
- 3.00
- MLS#:
- 1969987
- Subdivision:
- Misty Meadows At Briargate
ADDITIONAL INFORMATION
Welcome to this updated home in the desirable Briargate neighborhood & D20 school district! Located within a 4-8 minute drive from Rampart Dog Park, John Venezia Community Park, Library 21c, & The Promenade Shops At Briargate, this home features many new upgrades including new roof, stainless steel appliances, LVP flooring throughout, PEX plumbing throughout, garage door opener system with remotes, interior lights light switches electrical outlets, interior & exterior paint, & fully updated bathrooms! 3 bedrooms are on the upper level and 1 bedroom is in the basement with its own bath next to the flex room. Once out on the back deck, you can catch a glimpse of the mountains to the west. The spacious backyard comes with a picnic table and a storage shed as well as a play set for kiddos. Schedule a tour now and soon you may be sipping hot cocoa next to the wood-burning fireplace. Call today!
- Type:
- Single Family
- Sq.Ft.:
- 2,781
- Status:
- Active
- Beds:
- 5
- Lot size:
- 1 Acres
- Year built:
- 1995
- Baths:
- 3.00
- MLS#:
- 5852246
- Subdivision:
- Berglind
ADDITIONAL INFORMATION
NO MORE TRADITIONAL BANK HASSELS WITH SELLER FINANCING!!! 3 STORY HOME HORSE PROPERTY!!! Location: Colorado Springs, CO This five-bedroom, two-and-a-half-bathroom home sits on over an acre at the end of a quiet cul-de-sac, offering stunning Front Range Mountain views and privacy. Recently updated with a new roof in 2023 and a renovated kitchen featuring granite countertops, custom cabinets and new flooring, carpets, appliances, and interior and exterior painting in 2024, the house combines modern style with functionality. All new appliances: fridge, stove, over the stove, microwave, and dishwasher (10/2024). Inside, cozy brick fireplaces warm the spacious living areas, perfect for relaxing or entertaining. With an attached two-car garage and an additional separate 2.5-car garage, there's ample space for vehicles, hobbies, or storage, making this property a rare find in the highly regarded 80920 school district.
- Type:
- Single Family
- Sq.Ft.:
- 1,292
- Status:
- Active
- Beds:
- 3
- Lot size:
- 0.12 Acres
- Year built:
- 1983
- Baths:
- 2.00
- MLS#:
- 2102769
ADDITIONAL INFORMATION
This bi-level home is located in a great area with stunning views of the Front Range & Pikes Peak. It features 3 bedrooms, 1.5bathrooms, vaulted ceiling in the upper living room, spacious storage shed in the backyard, dining area, and kitchen. It also includes a large fenced backyard, a generous deck, a two-car garage, and two living areas, one with a gas fireplace. Amenities include a breakfast nook, ceiling fans in every bedroom, central heating, a dishwasher, beautiful green front & back yards, a refrigerator, storage space inside and outside, a brand-new electric oven, and a walk-in closet in the master bedroom. Located in the prestigious D-20 school district of Colorado Springs. *Enhanced Bathrooms*The bathrooms have been beautifully updated. The downstairs bathroom has a new toilet. *Exterior Upgrades* The back deck has received resurfacing and oil-based stain. *Roof* The Atlas high-grade Class 4 shingle roof was replaced in October 2023 and comes with a transferable lifetime warranty for the shingles and a 15-year premium warranty. Paperwork will be provided for any further information. Visit: https://www.atlasroofing.com/register-your-warranty *Interior* This property features new carpet and pad in all bedrooms, downstairs living room, stairs, and hallway. In addition, the property includes brand-new window shades, fresh paint, and a brand-new electric GE self-cleaning range/oven. Paperwork for the range is on-site. The 28 gallons electric water heater was replaced on 2/29/2024. This property offers a fantastic view from the back deck of the Front Range and Pikes Peak. Conveniently located nearby are the Promenade Shops at Briargate and Chapel Hills Mall for shopping. There's easy access to I-25, Air Force Academy, World Arena, Schriever AFB, Peterson AFB, and Fort Carson. The house is also close to various shopping centers, parks, and restaurants. It is situated in the prestigious D-20 school district of Colorado Springs.
- Type:
- Single Family
- Sq.Ft.:
- 3,733
- Status:
- Active
- Beds:
- 6
- Lot size:
- 0.18 Acres
- Year built:
- 2004
- Baths:
- 4.00
- MLS#:
- 5403564
- Subdivision:
- Woodmen Pointe
ADDITIONAL INFORMATION
A 6 bedroom home with 4 bathrooms and a 3 car garage with no rear neighbors in D20 is a hard find! So, here you have it, this beautiful home has just that and so much more! Located in the desirable Woodmen Pointe neighborhood, you'll love the location and the mountain views! The low maintenance front yard offers lots of curb appeal. As you enter the home, you will notice the high ceilings, open floorplan, wood laminate flooring, and all of the natural light that pours in. The kitchen and bathrooms have all been tastefully updated with granite gray countertops, bright white cabinets, newer appliances, and beautiful tile accents throughout. This home has 2 family rooms, one on the main level with a stone accent fireplace with built-in cabinets and the basement family room offers additional entertainment space with a delightful wet bar area. The walkout basement allows great access to the backyard with a very private setting and hot tub use with great views of the mountains. There are 2 bedrooms in the basement along with a full bathroom and laundry space. A master on the main level is a hard find here, but this home has it. And the carpet in the bedroom was just replaced! The upstairs has 3 additional bedrooms, a couple with custom artwork, and a gorgeous newly updated bath with a dual vanity. The rear deck offers a great space for relaxing or entertaining and was just re-stained. The exterior was repainted in recent years and the home offers solar panels which are paid off to help save on those utility bills! Besides offering tons of space and a great layout, this home has numerous updates throughout that you just won't' find anywhere else!
- Type:
- Single Family
- Sq.Ft.:
- 3,635
- Status:
- Active
- Beds:
- 3
- Lot size:
- 0.17 Acres
- Year built:
- 2016
- Baths:
- 4.00
- MLS#:
- 7691116
- Subdivision:
- Pine Creek Sub
ADDITIONAL INFORMATION
Welcome Home to La Belleza! This neighborhood was inspired by the styles, colors and textures of Tuscany perfectly. La Belleza translates to Beauty in English and the name couldn't be more perfect- with the stone driveways, stunning common areas including Bocce Ball courts, tile roofs and Wildlife Preserve that borders the entire neighborhood- this is truly one of the most beautiful neighborhoods in all of District 20. This home is a very comfortable Ranch floorplan with convenient Main Level Living. Look up to see stunning rustic-wood accent beams, and look down to admire the gorgeous hickory hardwood flooring- arranged in various widths for an added touch of elegance. The elegant gourmet kitchen is timeless and functional, featuring 42 inch cabinets with soft close doors and drawers and finished with crown molding. The primary suite is a show-stopper as well, with its vaulted ceiling and attached 5 piece bathroom which is accessed through a beautiful barn door. Complete with a granite double vanity with undermount sinks, a deep freestanding tub, frameless glass shower, private water closet, and large walk-in closet accessed through double doors, this space is truly fit for a King and Queen. Get all of your work done in the office that exudes the same level of comfort as the rest of the home. Relax on the composite deck, beautifully accessed from the Great Room, to enjoy the vast view of Pikes Peak in front of a future gas fire pit made possible by the built-in gas line. The main level is finished with ceilings soaring 10 feet high and there are gorgeous plantation shutters throughout. The walkout Lower Level features high end berber carpet, 9 foot ceilings, and a beautiful wet bar for your entertaining needs. Two spacious bedrooms with walk-in closets are connected by a gorgeous Jack-and-Jill bathroom with tile floors. Walkout onto the lower level covered patio to a tranquil space where you can enjoy the passing wildlife and mountain views. Welcome Home!
- Type:
- Single Family
- Sq.Ft.:
- 2,270
- Status:
- Active
- Beds:
- 4
- Lot size:
- 0.14 Acres
- Year built:
- 1992
- Baths:
- 4.00
- MLS#:
- 3288423
- Subdivision:
- Fairfax At Briargate
ADDITIONAL INFORMATION
Welcome to this charming gem in the heart of Colorado Springs! This inviting home features 4 spacious bedrooms and 4 bathrooms, designed for comfort and style. The open-concept living area boasts abundant natural light, perfect for entertaining or relaxing. The kitchen, equipped with sleek stainless steel appliances and a spacious pantry for storage. Step outside to a beautifully landscaped backyard, ideal for outdoor gatherings or simply enjoying the Colorado sunshine. With a convenient location near shopping, dining, and recreational options, this home offers a perfect blend of convenience and tranquility. Experience the best of Colorado Springs living in this delightful residence. Don't miss your chance to make it yours!
- Type:
- Single Family
- Sq.Ft.:
- 1,646
- Status:
- Active
- Beds:
- 4
- Lot size:
- 0.18 Acres
- Year built:
- 1982
- Baths:
- 2.00
- MLS#:
- 6693957
ADDITIONAL INFORMATION
This Ranch Home in the heart of Briargate is now available! New laminate flooring has just been installed. From the Covered Patio you enter the vaulted Living Room with a wood-burning fireplace to keep you warm and A/C to keep you cool! The Main Level also provides the Primary Suite with attached Full Bathroom and two additional Bedrooms. The Basement provides a Fourth Bedroom, Full Bath, Laundry Room, Large Family Room, and a Bonus Storage Room. This large lot is nearly 1/4 of an Acre with a large Fenced Backyard and no neighbor behind it! Close to shopping, D-20 Schools, and restaurants. Great opportunity to bring your contractor to upgrade the home and update it to your taste. New Water Heater in 2024! Schedule a showing before it sells!
- Type:
- Single Family
- Sq.Ft.:
- 3,652
- Status:
- Active
- Beds:
- 5
- Lot size:
- 0.23 Acres
- Year built:
- 2004
- Baths:
- 4.00
- MLS#:
- 3368391
ADDITIONAL INFORMATION
This fantastic 5-bedroom, 4-bathroom two-story home in the desirable Woodman Pointe subdivision has an attached 3-car garage and plenty of space for living and entertaining. Upon entering, youâ??re welcomed by a spacious, bright living room that flows into a formal dining area, which leads directly to the eat-in kitchen. The kitchen overlooks a large family room featuring vaulted ceilings, a cozy fireplace, and a walk-out to the rear deckâ??perfect for gatherings. A bonus on the main level is a private office with French doors. Upstairs, the primary suite boasts vaulted ceilings, an attached 5-piece bathroom, and a walk-in closet. Three additional bedrooms and a full-hall bathroom complete the upper level. The walkout basement offers even more living space with a large recreation room, 3/4 bathroom, and access to a stamped concrete patio. There's also extra storage space in the basement. The private backyard features a large shed, lush grass, and mature treesâ??ideal for outdoor relaxation. Located in District 20, this home perfectly blends space, style, and convenience.
Andrea Conner, Colorado License # ER.100067447, Xome Inc., License #EC100044283, [email protected], 844-400-9663, 750 State Highway 121 Bypass, Suite 100, Lewisville, TX 75067

Listing information Copyright 2024 Pikes Peak REALTOR® Services Corp. The real estate listing information and related content displayed on this site is provided exclusively for consumers' personal, non-commercial use and may not be used for any purpose other than to identify prospective properties consumers may be interested in purchasing. This information and related content is deemed reliable but is not guaranteed accurate by the Pikes Peak REALTOR® Services Corp.
Andrea Conner, Colorado License # ER.100067447, Xome Inc., License #EC100044283, [email protected], 844-400-9663, 750 State Highway 121 Bypass, Suite 100, Lewisville, TX 75067

The content relating to real estate for sale in this Web site comes in part from the Internet Data eXchange (“IDX”) program of METROLIST, INC., DBA RECOLORADO® Real estate listings held by brokers other than this broker are marked with the IDX Logo. This information is being provided for the consumers’ personal, non-commercial use and may not be used for any other purpose. All information subject to change and should be independently verified. © 2024 METROLIST, INC., DBA RECOLORADO® – All Rights Reserved Click Here to view Full REcolorado Disclaimer
