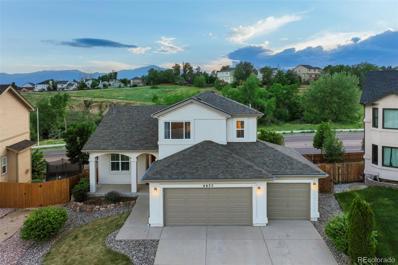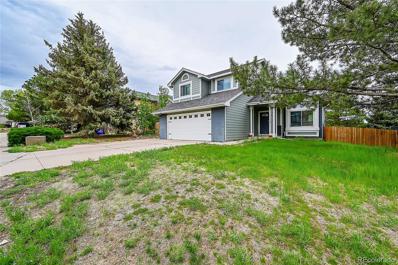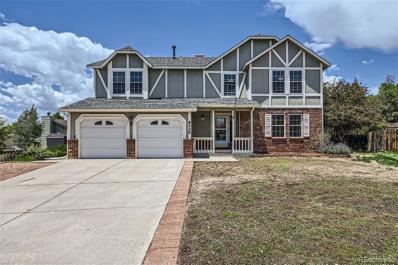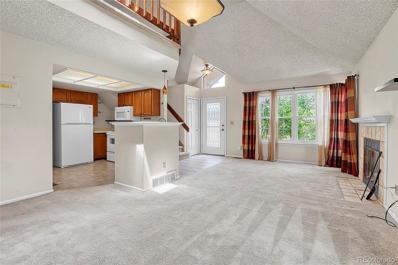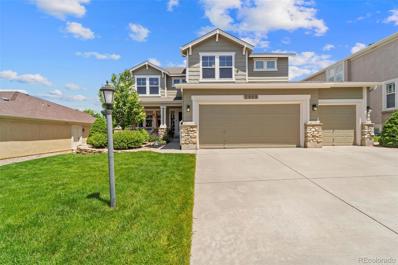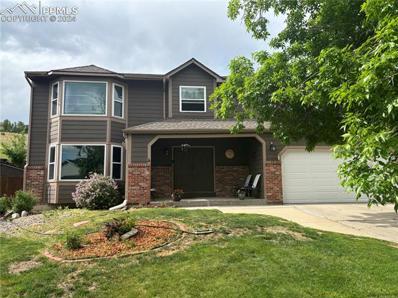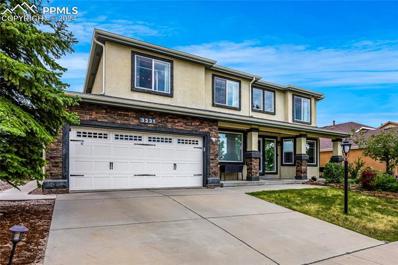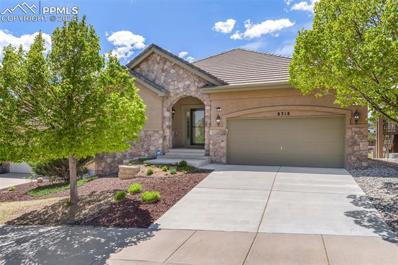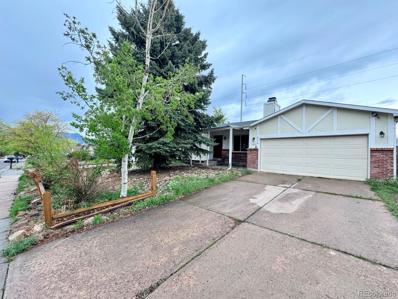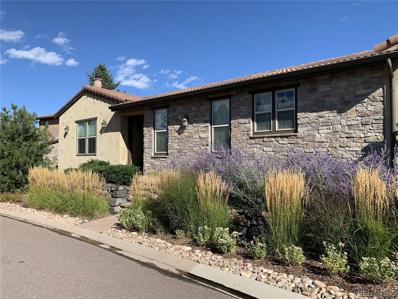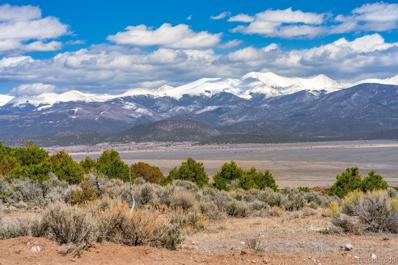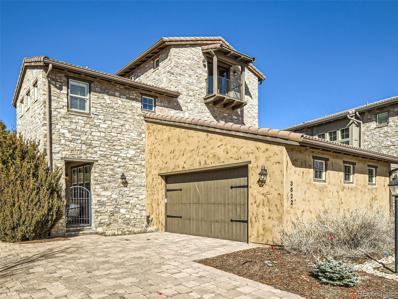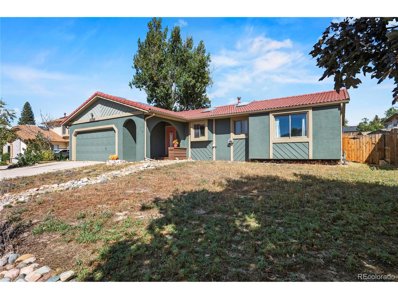Colorado Springs CO Homes for Rent
- Type:
- Single Family
- Sq.Ft.:
- 2,659
- Status:
- Active
- Beds:
- 4
- Lot size:
- 0.18 Acres
- Year built:
- 2004
- Baths:
- 4.00
- MLS#:
- 9958508
- Subdivision:
- Woodmen Pointe
ADDITIONAL INFORMATION
**Stunning Home in District 20!** Welcome to your dream home! This charming 4 bedroom, 4 bathroom residence with a spacious 3 car garage is nestled in the highly sought-after District 20. You'll love the freshly refinished hardwood floors, brand-new plush carpet, and vibrant new paint throughout. The upper bedrooms feature a convenient Jack and Jill bathroom, while the oversized master bedroom boasts an adjoined bath for your comfort. The main level includes a great kitchen with elegant granite countertops and a cozy office/study, perfect for remote work or quiet reading. The walk-out basement offers a generously sized family room and a wet bar, ideal for entertaining. Located near shopping, hospitals, and scenic walking trails, this home offers the perfect blend of convenience and luxury. Don't miss out on this gem – it’s a must-see!
- Type:
- Single Family
- Sq.Ft.:
- 2,559
- Status:
- Active
- Beds:
- 4
- Lot size:
- 0.17 Acres
- Year built:
- 1987
- Baths:
- 4.00
- MLS#:
- 4031087
- Subdivision:
- Gatehouse Village At Briargate Fil 04
ADDITIONAL INFORMATION
Welcome to this conveniently located and charming 2-story home nestled in the highly sought-after Briargate Gatehouse neighborhood. From the moment you step inside, you'll be greeted by an open floor plan that brings in a great deal of natural light. Enter through the front door to discover a formal living room and dining area creating a warm and inviting atmosphere for gatherings with family and friends. The eat-in kitchen boasts newer appliances and seamlessly flows into the living room, where a cozy fireplace adds a touch of elegance and comfort. Step outside onto the expansive deck perfect for outdoor entertaining or relaxation. Upstairs, the primary suite awaits, offering a spacious walk-in closet, large free-standing shower, and dual vanity. Two additional bedrooms and a full bathroom, complete this level providing comfort for the whole family. The walkout basement adds another dimension to this home, featuring an additional bedroom, full bathroom, and a versatile room that could be used as an office, media room or extra family space. Don't overlook the large unfinished portion of the basement, offering ample storage or potential for future customization to suit your needs. This property's prime location is just minutes away from countless nearby amenities including, USAFA, Peterson SFB, Shops at Briargate, amazing parks, restaurants, and award winning schools adds to its desirability. With easy access to I-25 and several major corridors, this location offers convenience without feeling too busy. Don't miss out on the opportunity to make this beautiful property your own and experience the perfect blend of comfort, style, and functionality.
- Type:
- Single Family
- Sq.Ft.:
- 2,969
- Status:
- Active
- Beds:
- 5
- Lot size:
- 0.19 Acres
- Year built:
- 1987
- Baths:
- 3.00
- MLS#:
- 8558043
- Subdivision:
- Wedgewood At Briargate Fil 4
ADDITIONAL INFORMATION
2.37% VA Assumable Loan Available. Welcome to your beautiful home in the Wedgewood At Briargate neighborhood! This property is located in a peaceful cul-de-sac and includes a covered patio, a 2-car garage and walking distance to Wedgewood park. As you enter the front door you are greeted by an entryway that flows nicely into the family room. As you head through the family area, notice the beautiful hardwood floors throughout the dining room and kitchen. The kitchen features granite countertops with ample cabinet and counter space for all your cooking needs. The windows flood the home with light making it feel light and airy. Head over to the living room space and enjoy a movie as you warm up with the heat of your fireplace. Head upstairs to your main bedroom with a large walk-in closet and 5 piece bathroom with tiled floors. Upstairs you will find three additional bedrooms and a bathroom, perfect for family or friends. As you descend the stairs into the expansive basement, you'll immediately notice the main living area offers versatility, providing great space for lounging, entertaining, or setting up a cozy media center. You'll also find a generously sized bedroom with a closet and egress window, a great addition to this basement space. Head to the backyard to enjoy your quiet mornings on your large deck. Whether its for large gatherings, BBQs, or lounging around playing fetch with a dog, this yard is sure to impress. Included is a large shed perfect for all your outdoor needs. This highly sought-after community also includes Academy 20 school district and is only blocks away from groceries, restaurants, gyms, and many more amenities that Colorado Springs has to offer!
- Type:
- Townhouse
- Sq.Ft.:
- 1,281
- Status:
- Active
- Beds:
- 2
- Year built:
- 1986
- Baths:
- 2.00
- MLS#:
- 7423183
- Subdivision:
- Brandyglass
ADDITIONAL INFORMATION
Welcome to your dream home in the desirable Brandyglass neighborhood of Colorado Springs! This charming 2 bedroom, 2 bathroom loft-style home offers a unique blend of modern amenities and traditional appeal. As you step inside, you'll be greeted by the warmth of the fire place and the inviting open floor plan. The vaulted ceilings create a spacious and airy atmosphere, perfect for entertaining guests or simply relaxing with your loved ones. The main floor features a stunning primary suite, complete with an en suite bathroom and a walk-in closet. As you make your way to the second floor, you'll find another spacious bedroom with its own en suite bathroom and walk-in closet. This setup is perfect for those who value privacy and convenience. Located in District 20, this home is situated in a prime location, with close proximity to top-rated schools, shopping, and dining options. Enjoy the private patio, perfect spot to enjoy your morning coffee or host a summer BBQ with friends and family. Don't miss your chance to make this unique and spacious home yours. With all its desirable features and its prime location, it won't stay on the market for long. Don't wait, your dream home awaits you!
- Type:
- Single Family
- Sq.Ft.:
- 3,793
- Status:
- Active
- Beds:
- 5
- Lot size:
- 0.19 Acres
- Year built:
- 2001
- Baths:
- 4.00
- MLS#:
- 1672549
- Subdivision:
- Pine Creek
ADDITIONAL INFORMATION
Nestled in a stunning golf course community, this extensively upgraded home offers both luxury and comfort. A **BRAND NEW roof** crowns this remarkable property, further enhancing its impressive list of recent upgrades. The home features oak hardwood floors with a carpet inlay in the family room, a dramatic two-story layout filled with natural light, a custom stone gas fireplace, a built-in entertainment center, two large skylights, and a surround sound system. The updated kitchen is a chef’s dream, complete with a gas Wolf range, separate oven, alder raised-panel cabinets, bronze hardware, a beautiful stone backsplash, granite countertops, an island with a breakfast bar, a built-in microwave, and a bay window eating nook. Additional highlights include a den/study, a powder room, and a main-level laundry room with ample storage. The primary suite provides mountain views, a private bathroom with a custom ceramic tiled stall shower, an oval soaking tub, a double sink vanity, a makeup area, and a walk-in closet. Upstairs, you'll find three generously sized bedrooms, all with central air. The finished walkout basement offers a bedroom, a storage and laundry room, a media room with surround sound, and an extended patio. The professionally landscaped yard is equipped with a sprinkler system and privacy fencing. Other amenities include a three-car garage with storage, a high-efficiency water heater, two furnaces, and a security system. Located in the highly coveted D20 school district, this home offers privacy on a large lot. It’s a must-see property that showcases quality and luxury at every turn.
- Type:
- Single Family
- Sq.Ft.:
- 2,899
- Status:
- Active
- Beds:
- 4
- Lot size:
- 0.2 Acres
- Year built:
- 1985
- Baths:
- 3.00
- MLS#:
- 4480212
ADDITIONAL INFORMATION
Woodside at Briargate beauty has been exquisitely updated to perfection offering unparalleled luxury and comfort.The formal living room boasts a charming bay window that floods the room with natural light, creating a warm and inviting atmosphere. Entertain guests with ease in the spacious layout where the formal dining room seamlessly transitions into the modernized kitchen. Featuring stainless steel appliances, KraftMaid soft close cabinets and drawers, a sleek hooded stove, and elegant quartz countertops youâ??ll love to prepare meals in this kitchen.Flowing effortlessly into the family room, where vaulted ceilings and double skylights frame picturesque views of the open space behind the home, this tranquil setting offers the perfect backdrop for family gatherings and relaxation.Upstairs you'll discover brand-new luxury vinyl flooring in three of the home's generous bedrooms, including the master suite. The master retreat is a sanctuary with vaulted ceilings, custom-designed five-piece bathroom featuring a luxurious tiled shower, large soaking tub, double vanities, and a walk-in closet complete with built-in storage.The finished basement is a versatile space promising endless possibilities. It includes another bedroom, a full bathroom, a laundry area with a utility sink hookup, and large living area perfect for a home gym, entertainment room, or anything your heart desires.You will fall in love with the expansive backyard, an outdoor paradise adorned with tiered garden beds, mature trees, a large patio with a covered gazebo, and a cozy sitting area. The home backs to open space and a scenic trail system that winds throughout the city, ensuring a peaceful and private outdoor experience.Located in a prime area near schools, shopping centers, restaurants, and entertainment, this home offers convenience and luxury at every turn. Don't miss the chance to make this exceptional property your own and experience the ultimate wow factor every day!
- Type:
- Single Family
- Sq.Ft.:
- 3,905
- Status:
- Active
- Beds:
- 4
- Lot size:
- 0.17 Acres
- Year built:
- 2003
- Baths:
- 4.00
- MLS#:
- 4664849
ADDITIONAL INFORMATION
This beautiful home overlooking Pine Creek Golf Course is located within boundaries for Pine Creek High School and Sand Creek Middle School, in the heart of school district 20. Combining luxury with comfort, enter through a grand foyer with a striking two-way staircase. The formal living and dining rooms feature bay windows and crown molding. This home contains sprawling two-story ceilings and oversized windows, flooding the home with natural light from all sides. The fully updated gourmet kitchen is perfect for entertainers and cooks alike, boasting two pull-out pantries, wall ovens, a gas cooktop, dual sinks, a wine fridge, abundant cabinetry, and a jaw-dropping mega island with ample storage. The oven also features a bread proving and food warming drawer, a dream for daily use and baking. The kitchen, dining room, sitting room, office, and outdoor patio are wired with ceiling speakers, creating an immersive experience perfect for entertaining or unwinding. The family room, with a fireplace and two-story windows, is ideal for relaxation. A study with a bay window and French doors provides a quiet workspace. The luxurious primary suite offers a peaceful retreat with a sitting room, fireplace, and a breathtaking panoramic view of the golf course through oversized windows. The spa-like master bathroom features his and her closets, a spa shower, a standalone soaking tub, and heated floors. The downstairs rec room includes a wet bar, fireplace, multiple sitting areas, surround sound speakers, a fourth bedroom, bathroom, storage, and a wine closet. Enjoy the sprawling golf course view from the private patio, outfitted with a cozy fireplace and built-in sound. Invite friends and family under the refreshing ceiling fan and warm golden lights of the patio. Additionally, the home boasts beautiful wood floors on the main and upper levels. The roof and gutters are new as of 2024. With four fireplaces throughout, this home offers timeless style with modern amenities.
- Type:
- Other
- Sq.Ft.:
- 2,976
- Status:
- Active
- Beds:
- 3
- Lot size:
- 0.11 Acres
- Year built:
- 2006
- Baths:
- 3.00
- MLS#:
- 5546660
ADDITIONAL INFORMATION
Meticulously maintained, this stucco and stone patio home in a cul-de-sac exemplifies sophisticated living at its finest! The thoughtfully designed layout with natural wood floors on the main level draws you into the spacious open floor plan. Bright & open living room w/ vaulted ceilings, stunning stacked stone gas burning fireplace, and walk-out to the composite covered deck where Pikes Peak reigns. The sleek and stylish kitchen features SS appliances, granite countertops, custom maple cabinetry, eating area, and a pantry. The primary suite exudes a tranquil ambiance and boasts a private en-suite 5-piece bathroom with a jetted tub. Main level office and full bath complete the main level. The lower level features a sprawling recreation room, wet bar, 2 bedrooms, and a full bath. Be sure not to miss out on the flex room which provides a variety of uses such as exercise or storage New carpet and new paint throughout! Situated in a prime location, this home provides convenient access to local amenities, renowned dining and shopping destinations, and top-rated schools. Check out the 3D video with incredible imagery attached below the photos for an immersive virtual tour and all the features and inclusions. Make this impeccably cared for almost brand-new home in this highly sought-after maintenance-free community YOURS today!
- Type:
- Single Family
- Sq.Ft.:
- 1,498
- Status:
- Active
- Beds:
- 4
- Lot size:
- 0.18 Acres
- Year built:
- 1982
- Baths:
- 2.00
- MLS#:
- 9456432
- Subdivision:
- Anderosa
ADDITIONAL INFORMATION
This Ranch Home in the heart of Briargate is now available! New laminate flooring has just been installed. From the Covered Patio you enter the vaulted Living Room with a wood-burning fireplace to keep you warm and A/C to keep you cool! The Main Level also provides the Primary Suite with attached Full Bathroom and two additional Bedrooms. The Basement provides a Fourth Bedroom, Full Bath, Laundry Room, Large Family Room, and a Bonus Storage Room. This large lot is nearly 1/4 of an Acre with a large Fenced Backyard and no neighbor behind it! Close to shopping, D-20 Schools, and restaurants. Great opportunity to bring your contractor to upgrade the home and update it to your taste. New Water Heater in 2024! Schedule a showing before it sells!
- Type:
- Single Family
- Sq.Ft.:
- 4,196
- Status:
- Active
- Beds:
- 3
- Lot size:
- 0.19 Acres
- Year built:
- 2014
- Baths:
- 4.00
- MLS#:
- 7970575
- Subdivision:
- Pine Creek La Bellezza
ADDITIONAL INFORMATION
Gorgeous, ranch style Tuscan Villa in coveted La Bellezza community within Pine Creek. Perfect for maintenance free, luxurious living. Backs to a wildlife habitat managed by the US Fish & Wildlife Department, and is near Pine Creek’s 18-hole public golf course. The exterior stays true to old-world European elements, while the interior offers a spacious grand room, with 12 ft high beamed ceilings and gas fireplace; a large gourmet kitchen with walk in pantry; and a luxurious main bedroom suite with large walk in closet and modern 5-piece bath on the main level. All have access to two private courtyards through a set of 5 French double doors. The gourmet kitchen features Typhoon Bordeaux granite, high-end stainless-steel appliances and a 9-foot granite island. The main level also offers an oversized study with ample desk space, as well as living space to cozy up next to another gas fireplace. The switchback staircase to the lower level ushers you past a 9 ft paneled window, positioned under the 14 ft tall ceiling. The lower level features an expansive entertainment area and two bedrooms, both with adjoining baths and one with a walk-in closet. There are 9 ft ceilings throughout. The entertainment space includes a media area with surround sound system, a 150+ bottle standing wine cellar (temperature & humidity controlled), as well as open space for a game/craft/dining table. Ample storage and gym space are also available on the lower level. The home’s outside space is stellar. The spacious side courtyard, with two cedar gates, readily accommodates multiple outside living spaces for firepits, eating and socializing. The courtyard also provides access to an oversized, 2-car finished garage. The rear courtyard, off the living room, backs to a wildlife habitat with seasonal opportunity to enjoy the abundance and variety of nature. Where else can you find this luxury with privacy and views? Elegance and upgrades abound in this home. You won't want to miss this gem!
- Type:
- Land
- Sq.Ft.:
- n/a
- Status:
- Active
- Beds:
- n/a
- Lot size:
- 3.21 Acres
- Baths:
- MLS#:
- 8746875
- Subdivision:
- Little Norway
ADDITIONAL INFORMATION
Perched on the Wild Horse Mesa, just half a mile East of Sanchez Reservoir within the serene confines of the Little Norway subdivision, this parcel is an inviting canvas for crafting your dream home or launching point for Southern Colorado escapades. Just 14 miles from the historic town of San Luis, it offers tranquility alongside breathtaking vistas of the Sangre de Cristo Mountain range. With mainly level terrain, this lot gently slopes towards the rear of the property and is primed for future development or a tranquil camping oasis. Here, encounters with wild horses, elk, and mule deer are commonplace amidst the natural splendor of pinon pines and sagebrush. Benefit from community utilities, including power, water, and sewer, which are all conveniently accessible along the road, without the encumbrance of annual Property Owners Association fees. For angling enthusiasts, the nearby Sanchez Reservoir beckons with its rich waters teeming with brown trout and an array of warm-water species, including Pike, Perch, Walleye, and more. Boating access is a breeze with the concrete boat ramp available to anyone with a valid fishing license. Just over an hour south, the vibrant allure of Taos, New Mexico, promises year-round recreational opportunities, from thrilling skiing adventures to idyllic summer pursuits. To the North, the iconic landscape of the Great Sand Dunes National Park and Preserve awaits, offering boundless exploration amidst its sandy terrain and diverse wildlife. Don't let this opportunity slip away – claim your stake in the captivating beauty of the San Luis Valley today!
- Type:
- Single Family
- Sq.Ft.:
- 4,769
- Status:
- Active
- Beds:
- 4
- Lot size:
- 0.19 Acres
- Year built:
- 2005
- Baths:
- 5.00
- MLS#:
- 8754811
- Subdivision:
- Pine Creek
ADDITIONAL INFORMATION
Welcome to 3622 Tuscanna Grove – where unique style meets timeless elegance. Nestled near Powers and convenient grocery stores, this home boasts breathtaking views of Pikes Peak and Garden of the Gods. Enjoy the luxury layout that this has to offer, along with the ease of a lock-and-leave lifestyle in a tranquil and neighborly community. Embrace the peace of a very quiet neighborhood. Your perfect home awaits in this charming and well-cared-for haven. **1 year First American home warranty INCLUDED in purchase**
- Type:
- Other
- Sq.Ft.:
- 2,587
- Status:
- Active
- Beds:
- 5
- Lot size:
- 0.18 Acres
- Year built:
- 1984
- Baths:
- 3.00
- MLS#:
- 6356285
- Subdivision:
- Wedgewood At Briargate
ADDITIONAL INFORMATION
Located in the coveted school district 20, with open concept main level that features vaulted and beamed ceiling, hardwood flooring, living room with wood burning fireplace, dining space walks out to fully fenced back yard and newly painted wood deck. Updated kitchen with SS appliances and granite countertops. The main level also boasts the master suite with attached 3/4 bath as well as 2 additional bedrooms and shared full bath. The finished basement features a large family room with dry bar area perfect for entertaining, laminate flooring and built in play area for kids. The basement also features 2 additional bedrooms and shared full bath. The home is located close to schools, parks, shopping and entertainment.
Andrea Conner, Colorado License # ER.100067447, Xome Inc., License #EC100044283, [email protected], 844-400-9663, 750 State Highway 121 Bypass, Suite 100, Lewisville, TX 75067

The content relating to real estate for sale in this Web site comes in part from the Internet Data eXchange (“IDX”) program of METROLIST, INC., DBA RECOLORADO® Real estate listings held by brokers other than this broker are marked with the IDX Logo. This information is being provided for the consumers’ personal, non-commercial use and may not be used for any other purpose. All information subject to change and should be independently verified. © 2024 METROLIST, INC., DBA RECOLORADO® – All Rights Reserved Click Here to view Full REcolorado Disclaimer
Andrea Conner, Colorado License # ER.100067447, Xome Inc., License #EC100044283, [email protected], 844-400-9663, 750 State Highway 121 Bypass, Suite 100, Lewisville, TX 75067

Listing information Copyright 2024 Pikes Peak REALTOR® Services Corp. The real estate listing information and related content displayed on this site is provided exclusively for consumers' personal, non-commercial use and may not be used for any purpose other than to identify prospective properties consumers may be interested in purchasing. This information and related content is deemed reliable but is not guaranteed accurate by the Pikes Peak REALTOR® Services Corp.
| Listing information is provided exclusively for consumers' personal, non-commercial use and may not be used for any purpose other than to identify prospective properties consumers may be interested in purchasing. Information source: Information and Real Estate Services, LLC. Provided for limited non-commercial use only under IRES Rules. © Copyright IRES |
Colorado Springs Real Estate
The median home value in Colorado Springs, CO is $440,500. This is lower than the county median home value of $456,200. The national median home value is $338,100. The average price of homes sold in Colorado Springs, CO is $440,500. Approximately 58.22% of Colorado Springs homes are owned, compared to 37.29% rented, while 4.49% are vacant. Colorado Springs real estate listings include condos, townhomes, and single family homes for sale. Commercial properties are also available. If you see a property you’re interested in, contact a Colorado Springs real estate agent to arrange a tour today!
Colorado Springs, Colorado 80920 has a population of 475,282. Colorado Springs 80920 is less family-centric than the surrounding county with 34.37% of the households containing married families with children. The county average for households married with children is 34.68%.
The median household income in Colorado Springs, Colorado 80920 is $71,957. The median household income for the surrounding county is $75,909 compared to the national median of $69,021. The median age of people living in Colorado Springs 80920 is 34.9 years.
Colorado Springs Weather
The average high temperature in July is 84.2 degrees, with an average low temperature in January of 17 degrees. The average rainfall is approximately 18.4 inches per year, with 57.3 inches of snow per year.
