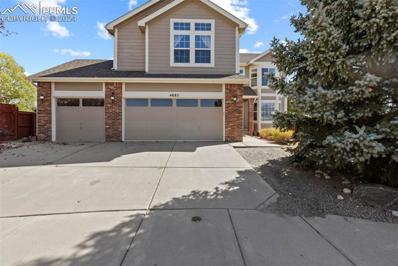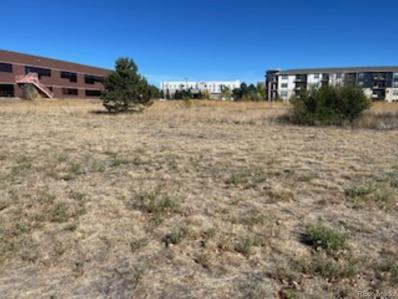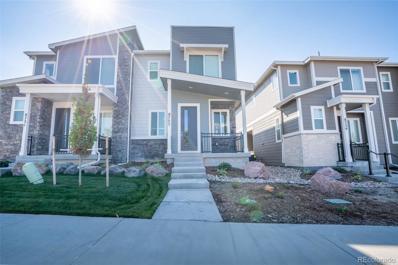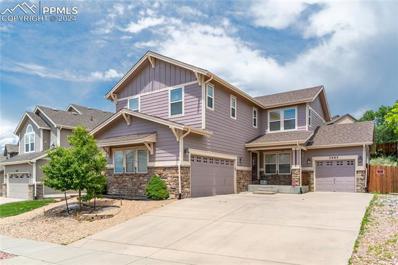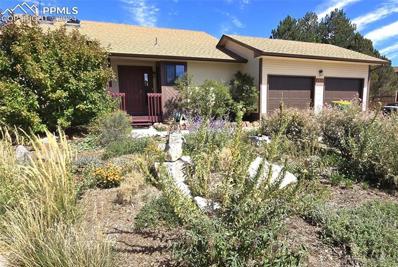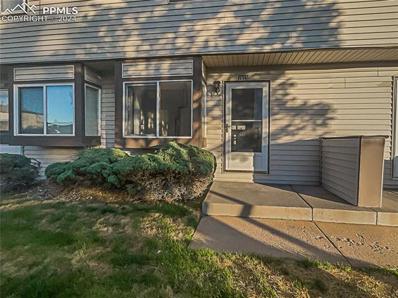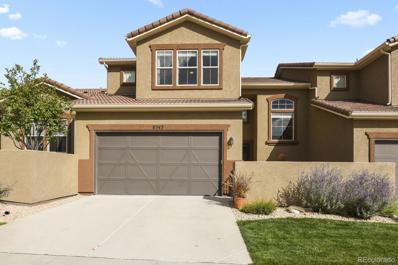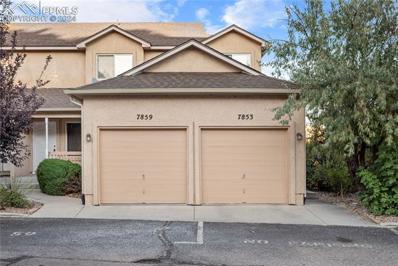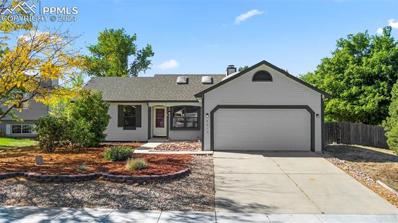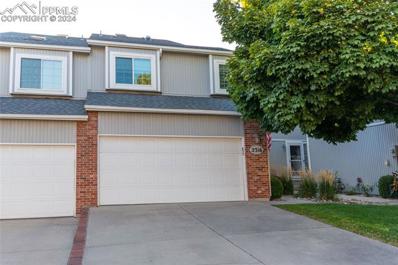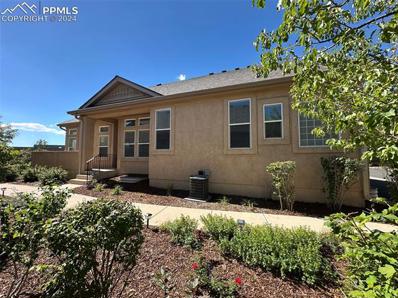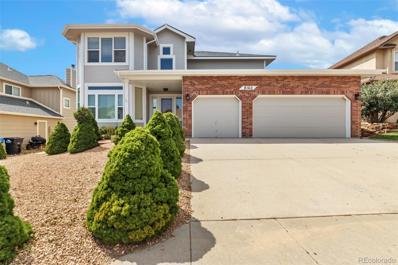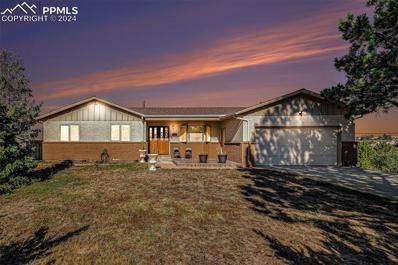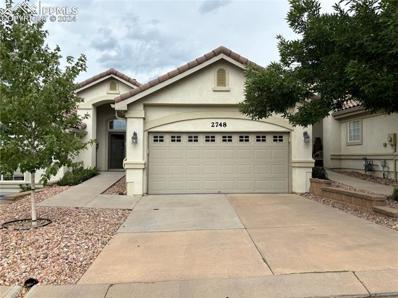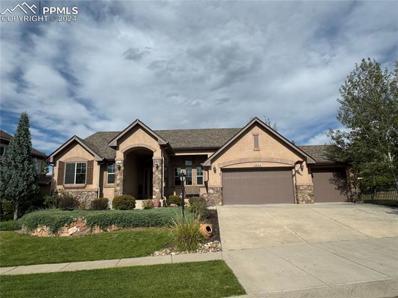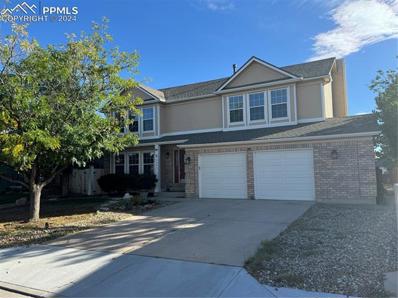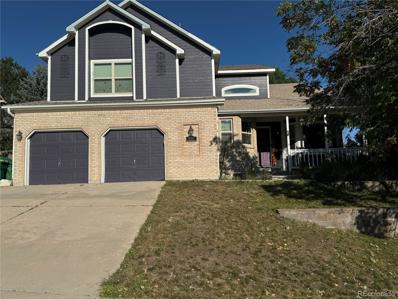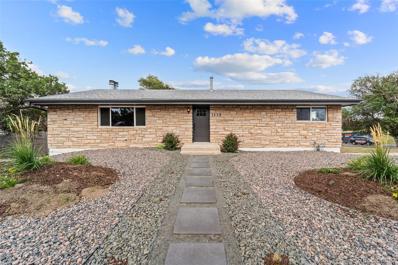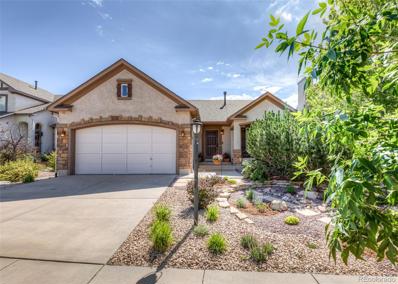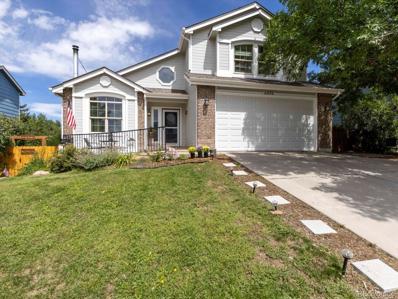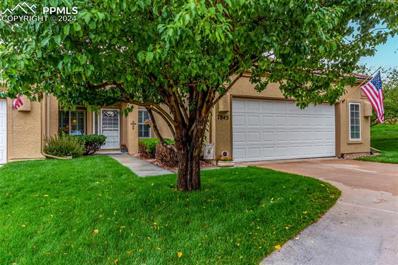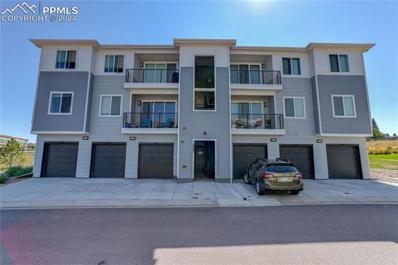Colorado Springs CO Homes for Rent
- Type:
- Single Family
- Sq.Ft.:
- 3,652
- Status:
- Active
- Beds:
- 5
- Lot size:
- 0.23 Acres
- Year built:
- 2004
- Baths:
- 4.00
- MLS#:
- 3368391
ADDITIONAL INFORMATION
This fantastic 5-bedroom, 4-bathroom two-story home in the desirable Woodman Pointe subdivision has an attached 3-car garage and plenty of space for living and entertaining. Upon entering, youâ??re welcomed by a spacious, bright living room that flows into a formal dining area, which leads directly to the eat-in kitchen. The kitchen overlooks a large family room featuring vaulted ceilings, a cozy fireplace, and a walk-out to the rear deckâ??perfect for gatherings. A bonus on the main level is a private office with French doors. Upstairs, the primary suite boasts vaulted ceilings, an attached 5-piece bathroom, and a walk-in closet. Three additional bedrooms and a full-hall bathroom complete the upper level. The walkout basement offers even more living space with a large recreation room, 3/4 bathroom, and access to a stamped concrete patio. There's also extra storage space in the basement. The private backyard features a large shed, lush grass, and mature treesâ??ideal for outdoor relaxation. Located in District 20, this home perfectly blends space, style, and convenience.
- Type:
- Land
- Sq.Ft.:
- n/a
- Status:
- Active
- Beds:
- n/a
- Baths:
- MLS#:
- 4090525
- Subdivision:
- Chapel Hills Technological Center
ADDITIONAL INFORMATION
Utilities to the site, level and ready for development. This is an approved development plan for a hotel. This zoning could work for Hospitality, multi-family, senior living, office or retail. Ready to build IHG Franchise Holiday Inn(Toast-to-Toast) Great location!
- Type:
- Townhouse
- Sq.Ft.:
- 1,475
- Status:
- Active
- Beds:
- 3
- Year built:
- 2023
- Baths:
- 3.00
- MLS#:
- 4708232
- Subdivision:
- Briargate Square
ADDITIONAL INFORMATION
Welcome to this charming townhome in Colorado Springs! Like-new build, original owner! The main level invites you to a bright open layout between the Living Room, Dining area, and Kitchen, with a covered porch boasting large glass sliding doors and floor to ceiling coverings. The Kitchen features Quartz countertops, crisp white cabinetry, stainless-steel appliances, and a center island with additional seating and storage. A powder room finishes off the main level. Upstairs, you'll find the stackable laundry, which is conveniently located near the generous sized bedrooms. You'll love the Primary Bedroom, with a spacious walk-in closet and private en-suite bathroom!
- Type:
- Single Family
- Sq.Ft.:
- 3,009
- Status:
- Active
- Beds:
- 5
- Lot size:
- 0.18 Acres
- Year built:
- 1993
- Baths:
- 4.00
- MLS#:
- 2679008
- Subdivision:
- Summerfield At Briargate
ADDITIONAL INFORMATION
Welcome to this cozy and well updated home in the Briargate area! As you walk in the door you are greeted by tons of natural light from the spacious living room to your right. There is updated carpet throughout the home and beautiful hardwood floors. The bright and light living room is a great space to relax and entertain. It also transitions into the formal dining room area where you will find floor to ceiling windows. The kitchen has abundant counter space with granite countertops and stainless steel appliances. You will also find an updated second living area with an incredible fireplace for those soon to be chilly nights. As you head to the backyard from the kitchen you'll find it was designed for entertaining! Not only does it include a large flat lot, privacy fencing, a massive covered patio with stained concrete, but also a hot tub! The upstairs includes four bedrooms, two baths and a laundry area. The extremely large master bedroom includes a full 5 piece ensuite bathroom and a large walk in closet. Once you're in the basement you'll be surprised to find a newly updated flex space that can be used as another living room/media room as well as a great guest suite! There also is a large storage room, plus an extra bath. This home truly is a gem in the Briargate area and is completely move in ready! The new exterior and interior paint, newer carpet, and newly added 33ft long stained concrete backyard patio and a massive 13.5ft x 27ft covering!
- Type:
- Single Family
- Sq.Ft.:
- 3,277
- Status:
- Active
- Beds:
- 5
- Lot size:
- 0.17 Acres
- Year built:
- 2004
- Baths:
- 4.00
- MLS#:
- 5614814
ADDITIONAL INFORMATION
Welcome to your dream home in D-20 school district, where every detail is crafted for elegance and ease of living. Offering a seamless blend of style and functionality, it is the perfect setting for both tranquil living and sophisticated entertaining. Step inside to discover a spacious eat-in kitchen, the heart of the home, featuring gleaming wood floors, a chic tile backsplash, luxurious granite countertops, and stainless steel appliances. The layout flows beautifully into a bright and airy family room, highlighted by an inviting fireplace that sets the mood for memorable gatherings. Outdoor living is just as splendid, with a wood deck ready for your summer barbecues or quiet morning coffees. Itâ??s the ideal backdrop for entertaining or simply unwinding in the beauty of your surroundings. The expansive master suite is your private sanctuary, complete with a spa-like five-piece bath and his-and-hers shelving in the walk-in closetsâ??every detail designed for your comfort. Plus, with central air conditioning, youâ??ll enjoy every inch of this home in total comfort, no matter the season. The fully finished basement is a bonus, featuring an additional family room, guest bedroom, and full bathâ??perfect for hosting guests or accommodating your changing needs. Located just minutes from top-notch shopping, dining, schools, and parks, and with easy access to major thoroughfares, everything you need is at your fingertips. This home isnâ??t just a must-seeâ??itâ??s a must-experience. Come and see why life here is not just living, but living well.
- Type:
- Single Family
- Sq.Ft.:
- 1,495
- Status:
- Active
- Beds:
- 3
- Lot size:
- 0.25 Acres
- Year built:
- 1981
- Baths:
- 2.00
- MLS#:
- 2201990
ADDITIONAL INFORMATION
Discover this charming 3-bedroom, 2-bath home, perfectly nestled on a quiet cul-de-sac. Step inside to find an inviting open floor plan with high ceilings, new carpeting, and modern light fixtures. The spacious kitchen boasts ample cabinet and counter space, tile floor, along with a custom spice/pantry cabinet making meal prep and entertaining a breeze. The dining room seamlessly connects to the backyard with double doors, while the inviting living room, with its warm and large new window, floods the space with natural light. Upstairs, you will find new tinted skylights, two secondary bedrooms and a peaceful primary suite that offers a walk-in closet and access to the upper full bathroom for added convenience. The open finished garden-level with tile floor, tongue & grove wood wall, and recessed lighting, provides additional living space, featuring a large family room, a warming gas fireplace, a ¾ bath with a shower, a laundry room, bedroom, and the flexibility to create a cozy guest suite or entertainment area. Outside, the private fenced backyard, longingly designed & landscaped is a true retreat, complete with a newer deckâ??perfect for summer barbecues or relaxing after a long day. The two-car garage offers plenty of shelving and storage, with an extended driveway for additional parking. This home has a new roof, tinted skylights, and new carpeting. Newer furnace and hot water heater. This home is ideally located with easy access to schools, parks, military bases, shopping, dining, and entertainment, this home is the perfect blend of comfort, style, and convenience. This is one you will want to see!
Open House:
Thursday, 11/14 8:00-7:00PM
- Type:
- Townhouse
- Sq.Ft.:
- 980
- Status:
- Active
- Beds:
- 2
- Lot size:
- 0.02 Acres
- Year built:
- 1983
- Baths:
- 2.00
- MLS#:
- 4595613
ADDITIONAL INFORMATION
Welcome to this stunning property that is sure to impress! The home features a cozy fireplace, perfect for chilly evenings. A neutral color scheme throughout creates a calming and inviting atmosphere. The property has undergone partial flooring replacement, ensuring a fresh, modern look, while the new interior paint enhances its appeal. This home perfectly blends comfort and style, ready to be the backdrop for your new memories. Donâ??t miss out on this exquisite property!
- Type:
- Townhouse
- Sq.Ft.:
- 3,082
- Status:
- Active
- Beds:
- 4
- Year built:
- 2016
- Baths:
- 4.00
- MLS#:
- 1529905
- Subdivision:
- Grand Peak
ADDITIONAL INFORMATION
Take a look at this meticulously maintained, like new condition, one owner town home in esteemed district 20 schools. This exquisite 2 story, 2 car attached garage with a basement has a spacious main floor with luxury wood vinyl floors, open living room, powder room, gas fireplace and kitchen that has granite counter tops, large island with a sink, dining area and a walk out to covered back patio. Upper level features a cozy loft area along with the main bedroom and bath, 2 other good sized bedrooms and hall bathroom and laundry room. Make your way to the spacious basement with large family room, bedroom, a full bathroom and plenty of separate storage rooms. Located only minutes away from many restaurants, bustling shops of Briargate, and several neighborhood parks, as well as the Cottonwood Creek trail. Don't delay, this home won't last!
- Type:
- Fourplex
- Sq.Ft.:
- n/a
- Status:
- Active
- Beds:
- n/a
- Lot size:
- 0.2 Acres
- Year built:
- 1999
- Baths:
- MLS#:
- 9583463
ADDITIONAL INFORMATION
Discover a prime investment opportunity with this well maintained 4-plex, featuring four spacious units, each with 3 bedrooms, 2 bathrooms, and a convenient one-car attached garage. Very conveniently located near the intersection of N. Powers Blvd and E. Woodmen Rd..This property promises both tranquility and high rental demand. With all units currently leased, you can start generating income immediately! The building boasts a brand new roof as of 2024, ensuring long-term durability. Unit 7859 shines with fresh paint, new carpets, stunning stone countertops, and a modern stainless steel appliance package. Each unit is separately metered so, no landlord common utilities. This is a golden chance for a savvy investor willing to put in some sweat equity. Located in a desirable neighborhood, this property is one you won't want to pass up. Don't miss out on this fantastic opportunity!
- Type:
- Single Family
- Sq.Ft.:
- 1,638
- Status:
- Active
- Beds:
- 4
- Lot size:
- 0.23 Acres
- Year built:
- 1985
- Baths:
- 2.00
- MLS#:
- 3425557
ADDITIONAL INFORMATION
Newly renovated ranch home on large corner lot in renowned Academy District 20. This 4 bedroom 2 bath 2 car garage home has new exterior paint, new interior paint on walls, trim and doors, all new flooring throughout the home, new stainless steel kitchen appliances, new epoxy countertops, and updated bathrooms. The main level offers a living room with wood burning fireplace. Main level office with French glass doors that can serve as a bedroom with Walkin closet. The galley kitchen has an atrium window for your herb garden. In the full basement of the home, you will find two additional bedrooms, a sizeable family room, full bathroom and laundry room that includes a washer and dryer. Large corner fence yard.
- Type:
- Single Family
- Sq.Ft.:
- 2,277
- Status:
- Active
- Beds:
- 3
- Lot size:
- 0.17 Acres
- Year built:
- 1987
- Baths:
- 4.00
- MLS#:
- 4125222
- Subdivision:
- Gatehouse Village At Briargate
ADDITIONAL INFORMATION
Welcome to this meticulously maintained tri-level home in the highly sought-after Briargate community! With its vaulted ceilings and an abundance of natural light, this home exudes a bright, open feel, perfect for both relaxing and entertaining. The main level flows seamlessly between the spacious living and dining areas, with rustic knotty alder wood doors adding warmth and charm throughout. The kitchen boasts custom wood cabinetry with crown molding, striking black granite countertops, and stainless steel appliances—ideal for those who love to cook in style. The cozy family room on the lower level is perfect for unwinding, with a warm fireplace for chilly evenings. A convenient half bath and laundry area complete this level, offering practicality alongside comfort. Upstairs, the spacious primary suite features a walk-in closet and ensuite bathroom, while two additional bedrooms share a full bath. The finished basement provides flexible space for whatever you need—whether that's a home office, gym, or potential guest suite—plus an additional full bathroom. Outside, the private backyard is a true oasis, featuring a wood-framed deck with a pergola, perfect for relaxing or entertaining. Soak in the hot tub while enjoying mountain views, or take advantage of the large yard and oversized storage shed for all your outdoor gear. This home is ideally located near top-rated schools, shopping, hospitals, and endless parks and trails. Don’t miss out on this Briargate beauty—schedule a showing today and see why it’s the perfect place to call home!
- Type:
- Townhouse
- Sq.Ft.:
- 2,296
- Status:
- Active
- Beds:
- 3
- Lot size:
- 0.05 Acres
- Year built:
- 1993
- Baths:
- 4.00
- MLS#:
- 3673058
ADDITIONAL INFORMATION
Don't miss this opportunity to live in the fabulous townhome complex of Elite Terrace! Low-maintenance living, complete with private tennis courts! Lot is complete with mature trees and mountain views to boot! Fresh interior throughout; newer flooring, kitchen, appliances, and granite countertops. Did I mention all of the newer light fixtures and ceiling fans? Main-level living room boasts a cozy fireplace for those chilly Colorado evenings. A 5-piece master bathroom adjoins the primary bedroom, complete with jetted tub! There's even ample storage in the basement for all your extras. This home is a must-see and is 100% move-in ready; what are you waiting for???
- Type:
- Townhouse
- Sq.Ft.:
- 2,369
- Status:
- Active
- Beds:
- 2
- Lot size:
- 0.06 Acres
- Year built:
- 2000
- Baths:
- 2.00
- MLS#:
- 6493178
ADDITIONAL INFORMATION
PIKES PEAK AND MOUNTAIN VIEWS!! Grace this Updated main level living rancher in the heart of Briargate. Brand New carpet and gorgeous hardwood floors on the main level. Big open entry brings you into spacious living room accented by gas fireplace. The huge hardwood eat in kitchen has oak cabinets, smooth top stove, refrigerator and microwave. Large master suite featuring New Luxury vinyl flooring in the 5 piece bath and Big cedar lined walk in closet. The finished basement has huge family room or could be a 3rd bedroom suite plus plenty of storage areas. Central A/C, Custom blinds, New door hardware, Big 2 car garage all close to shopping and I-25.
Open House:
Saturday, 11/16 11:00-2:00PM
- Type:
- Townhouse
- Sq.Ft.:
- 2,100
- Status:
- Active
- Beds:
- 4
- Lot size:
- 0.04 Acres
- Year built:
- 1995
- Baths:
- 3.00
- MLS#:
- 9056352
- Subdivision:
- Summerset Commons
ADDITIONAL INFORMATION
Move-in Ready, Maintenance-Free Ranch Townhome in District 20! This stunning 4 bed, 3 bath ranch townhome offers the perfect blend of easy living and luxurious comfort, spanning 2,304 sq. ft. Enjoy a remodeled open floor plan that seamlessly connects the great room to a spacious kitchen, featuring granite countertops, hand-scraped laminate wood floors, and stainless steel appliances. The vaulted ceilings add a touch of grandeur, while the corner gas fireplace in the living room provides cozy ambiance. Step out onto the private Trex patio and take in the serene Pikes Peak views, perfect for summer evenings or morning coffee. The main level features two spacious bedrooms, including an expansive Primary Suite with a 5-piece en-suite bath, complete with a walk-in jetted tub, separate shower, and a walk-in closet filled with natural light from a skylight. The main level laundry adds convenience for true one-level living, and the additional bedroom on the main floor is perfect for guests or a home office. Downstairs, you'll find a large recreation room, two additional bedrooms, a full bath, and a storage/workshop room with a utility sink—perfect for hobbies or projects. The attached two-car garage offers extra storage, with guest parking conveniently located just outside the front door. Located near Chapel Hills Mall, with easy access to schools and shopping, this home is set in a quiet area with no through traffic, offering a peaceful retreat with more stunning views of Pikes Peak. With upgrades throughout, this townhome is move-in ready, ensuring low-maintenance, luxury living at its best.
- Type:
- Single Family
- Sq.Ft.:
- 3,726
- Status:
- Active
- Beds:
- 6
- Lot size:
- 0.2 Acres
- Year built:
- 1998
- Baths:
- 4.00
- MLS#:
- 4360456
- Subdivision:
- Charleston Place
ADDITIONAL INFORMATION
This stunning two-story home in the heart of Briargate offers breathtaking mountain views and is filled with natural light, thanks to high ceilings and a wall of large windows at the back of the house. The main level boasts an open floorl plan living and dining area, perfect for entertaining, along with a spacious kitchen featuring ample cabinet and counter space, counter seating, and a breakfast nook. The cozy family room, complete with a gas fireplace, opens to a large backyard with no neighbors behind, providing privacy and tranquility. A main-level bedroom with a full bath adds both convenience and flexibility. Upstairs, there are three additional bedrooms and two full baths, including a luxurious primary suite with a five-piece bath and walk-in closet. The fully finished garden-level basement offers additional 2 bedrooms/1 bath living space with large windows, bringing in natural light, along with two more bedrooms, a huge walk-in closet, and a second family room, ideal for entertaining or relaxation. The home has been recently updated with new carpet, interior and exterior paint, windows (frosted windows in the baths), roof, air conditioning unit, appliances, and blinds throughout. The front yard features a zen stone garden with dwarf Alberta spruce trees, while the oversized, treed backyard is adorned with lilac bushes, flowering trees, and other beautiful plants. With Pikes Peak views from every room at the back of the home, this property effortlessly combines comfort, style, and functionality in a prime location within short walking distance to schools, parks, shopping and restaurants.
- Type:
- Single Family
- Sq.Ft.:
- 3,240
- Status:
- Active
- Beds:
- 6
- Lot size:
- 1.39 Acres
- Year built:
- 1973
- Baths:
- 3.00
- MLS#:
- 8278963
ADDITIONAL INFORMATION
Welcome to this inviting Ranch style home with amazing Mountain Views! Upon entering, you're greeted with tons of natural light and gorgeous hard wood floors. The main level has a spacious Family Room right when you walk in, along with a large Dining Room, Kitchen, and Living Room with a wood burning fire place! The Living Room and Family Room provide plenty of space to entertain guest and the Dining Room is the perfect place for Holiday dinners. The Kitchen has tons of cabinet space and is the center piece of the main level. There are 3 bedrooms on the main level including the Primary Bedroom which has access to the deck with unbelievable mountain views. Enjoy your morning coffee while soaking up some of the best views Colorado Springs has to offer! There is also another full bathroom and laundry area on the main level for added convenience. In the basement you will find another large family room with a wood burning fireplace along with the perfect space for a pool table or game room. There are 3 more spacious bedrooms in the basement and another full bathroom. The walkout basement has easy access to the backyard through the family room and one of the bedrooms. This home has a large trex deck that is ideal for Summer BBQ's or to enjoy your early morning coffee with sweeping views of the mountains. Also on the property is an additional detached 2 car garage/ workshop that is the perfect place to store all your toys! Gardeners will enjoy the Greenhouse that is in the back yard as well. This property has NO HOA and a new Septic and Leach Field! Enjoy the freedom of having no HOA restrictions, but still being close to the city. Schedule your showing today!
- Type:
- Townhouse
- Sq.Ft.:
- 2,010
- Status:
- Active
- Beds:
- 3
- Lot size:
- 0.06 Acres
- Year built:
- 2003
- Baths:
- 3.00
- MLS#:
- 4594324
ADDITIONAL INFORMATION
Townhome w/ great mountain views Main level has kitchen, dining & living (all hardwood floors) and a spacious master suite w/ attached bath. Kitchen has granite counters & all appliances included . Travertine entry, hardwood flooring, white craftsman Bungalow floor trim, custom master closet, new beautiful light fixtures. Large Rec Room w/ 9' ceilings in the walkout basement * New furnance * Backs to City of Colorado Springs land, part of Rampart Park
- Type:
- Single Family
- Sq.Ft.:
- 4,186
- Status:
- Active
- Beds:
- 5
- Lot size:
- 0.23 Acres
- Year built:
- 2007
- Baths:
- 4.00
- MLS#:
- 2005321
ADDITIONAL INFORMATION
This beautiful ranch home is located in the highly sought Pine Creek neighborhood! Through the front door you are met with 12 foot ceilings, and hardwood floors. The main level consists of a master suite with remodeled 5-pc bathroom, an additional bedroom and private bath, formal dining room, living room with built ins and fireplace, and a fully equipped gourmet kitchen with breakfast nook. The large living room windows flood the main level with natural light, and look out over an entirely landscaped exterior with auto sprinklers. Down in the basement are three additional bedrooms, full remodeled bathroom, family room, and a fully equipped home theater that will remain with the home. The fenced back yard backs to a large green space and a park with trails. Additionally, this home has many new interior upgrades throughout, a new roof, new water heater, new A/C, and a fully finished garage. Very conveniently located within minutes to some of the most popular shopping in the area, award winning D20 schools, and easy direct access to I-25, the Powers Corridor, and the USAF Academy.
- Type:
- Single Family
- Sq.Ft.:
- 3,124
- Status:
- Active
- Beds:
- 5
- Lot size:
- 0.19 Acres
- Year built:
- 1990
- Baths:
- 4.00
- MLS#:
- 1572116
ADDITIONAL INFORMATION
This well maintained home is located in the highly sought Briargate community at the end of a quiet cul-de-sac. Only minutes to some of the best shopping, well maintained trails and open space, and in the award winning D20 school district, this one is a must see! As you enter the home, you'll find a formal living room, and formal dining room which leads into an updated kitchen with plenty of storage, large island, stone countertops, stainless appliances and extra eat-in dining area. Off the kitchen is the perfect family room to gather for TV or game night with a fireplace and built in shelving. Out the large family room windows is a larger than average back yard with new gazebo. The basement has another large family room, bedroom, bath, unfinished space for extra strorage. Upstairs you'll find the master suite, 3 large additional bedrooms, full bath, and laundry! The XL garage has room for workshop space and access to the backyard. If you're looking for a home with quick easy access to USAF Academy, the Powers Corridor, and want that in a quiet neighborhood, this one might be the one for you! Come see today!
- Type:
- Single Family
- Sq.Ft.:
- 3,900
- Status:
- Active
- Beds:
- 6
- Lot size:
- 0.21 Acres
- Year built:
- 1994
- Baths:
- 4.00
- MLS#:
- 8550126
- Subdivision:
- Wedgewood Fil Number 5 At Briargate
ADDITIONAL INFORMATION
"Located in the award-winning District 20, this stunning 4,000 square-foot, six-bedroom, four-bathroom home boasts an oversized two-car garage. Nestled in the charming and quiet Briargate neighborhood, you'll enjoy breathtaking views of Pikes Peak and the Front Range. The area offers numerous walking paths, proximity to open spaces, a dog park, shopping, and a variety of amenities. The property also features a spacious yard with a large back deck & fenced backyard, perfect for outdoor living." NO HOA! This beautifully landscaped and well maintained 6 bedroom, 4 bath, oversized 2 car garage, 4001 sq ft fully finished, 2-story with full basement home in the desirable Briargate area, is a must see! Beautiful covered front porch with park-like backyard featuring a basketball court & a 450 sq ft redwood deck makes this home a retreat. Main level features an office, large open eat-in kitchen, spacious step down family room with fireplace, large formal dining & front room. Upstairs features a huge master bedroom suite with a wall of windows and window seats, 5 piece master bath/walk-in closet, 3 additional large bedrooms all with ceiling fans, big full guest bathroom w/sky-light, linen closet, spacious laundry room. The fully finished basement features 2 additional bedrooms, large recreation room with a gas fireplace, wet bar, huge 3/4 bathroom, utility room and additional storage area. Solid wood 6 panel interior doors, 75 gallon hot water heater, newer upgraded furnace, humidifier and air conditioning unit all. New roof in 2015. Newer energy efficient Amerimax windows installed in 2010. Crown molding, plantation shutters, bay windows, radon mitigation system. Close to all amenities, nearby walk paths, open space, dog park, neighborhood pond, shopping etc... -don't miss it!!!
- Type:
- Single Family
- Sq.Ft.:
- 2,606
- Status:
- Active
- Beds:
- 4
- Lot size:
- 0.28 Acres
- Year built:
- 1980
- Baths:
- 3.00
- MLS#:
- 9093693
- Subdivision:
- Kittyhawk Village In Chapel Hill
ADDITIONAL INFORMATION
This 4 bedroom 3 bathroom fully renovated ranch home is filled with quality finishes and upgrades. Professionally designed by a custom contractor out of Denver, this home showcases high-end finishes that the discerning buyer will love. Fully permitted and inspected, this home has undergone a major transformation, bringing a modern flow to this lovely home. The luxury kitchen has a new footprint and showcases high-end custom cabinetry, granite countertops and a new dine-in peninsula, designer glass and metal backsplash and brand-new LG ThinQ appliances. The kitchen walks out to a large balcony overlooking a spacious backyard with mountain views; plenty of space for entertaining. The massive living space focuses on the wood-burning fireplace surrounded by floor-to-ceiling, large-format tile. The primary bathroom has a double vanity and ceramic tile floors, as well as a custom tiled walk-in shower. A new walk-in closet provides ample storage for our modern lifestyles. The newly created dining room is open to the main living area, and professionally designed with the doorway to be fit with french doors if an office is preferred. New vinyl windows, LVP flooring throughout, upgraded electrical and plumbing, new cabinets, new appliances, water heater 2019, roof 2016, new interior doors and hardware, new lighting, new front landscaping and drip line. D20 school district and walking distance to Mountain View Elementary and Challenger Middle School. Come see this beautiful home and step into luxury.
- Type:
- Single Family
- Sq.Ft.:
- 2,488
- Status:
- Active
- Beds:
- 4
- Lot size:
- 0.15 Acres
- Year built:
- 2004
- Baths:
- 3.00
- MLS#:
- 5258541
- Subdivision:
- Pine Creek Sub
ADDITIONAL INFORMATION
SELLER IS MOTIVATED TO SELL WITH A QUICK CLOSE. District #20 School. Beautiful Well Maintained Ranch Plan located in Orchard Park in Pine Creek. Stucco and Stone exterior. Professionally Xeriscaped front and back, features mature trees and bushes. Covered front porch and entry. Spacious entry features hardwood floors that continue throughout most of the main level. Open and bright great room features a gas fireplace, adjoining dining room and a walk out to a 23 X 13 patio. Large eat in kitchen features an oversized pantry, Stainless steel appliances and breakfast bar open to the great room. Master suite features french door, hardwood floors, walk in closet and an five piece bath. An additional bedroom and a full bath complete the main level. Professionally finished basement features a large family room, an additional space that can be an office or play area, Two spacious bedrooms with a full bath. Additional storage in the utility room. Located on a quiet Cul De Sac close to neighborhood parks. Home has been extremely well maintained inside and out. Close to schools, parks, trails and shopping. A MUST SEE!
- Type:
- Single Family
- Sq.Ft.:
- 3,135
- Status:
- Active
- Beds:
- 5
- Lot size:
- 0.15 Acres
- Year built:
- 1992
- Baths:
- 4.00
- MLS#:
- 8546529
- Subdivision:
- Pinewoods Sub
ADDITIONAL INFORMATION
Handicap accessible home in Briargate with in-home elevator and walk-out basement! This 5-bedroom, 3.5-bathroom residence is thoughtfully designed for both comfort and convenience. Located in the highly sought-after District 20 school zone, it's just 2 minutes from the highway and within walking distance to the vibrant Briargate Promenade. Enjoy an open floor plan on the main level, with the master bedroom and 5-piece en-suite right off of the main living room. A roll-under master bathroom sink, roll-in master shower, ADA grab bars on main level bathrooms, and ramps for both the entrance and deck add to the accessibility of the home. Premium 20-year tile flooring installed in 2019 all throughout the primary level. Next to the fireplace, the new in-home elevator takes you to a walkout basement, giving plenty of space for a mother-in-law suite or office space. The paved walkway allows for exterior entry to the walk-out basement, all the way to the sidewalk in the front of the house. All water lines have been replaced with modern plumbing, upgrading the home's infrastructure. The downstairs bathroom has been updated with new flooring, vanity, and a fresh shower. Two other bathrooms also feature new vanities and toilets. With two more additional bedrooms and full bath on the top level! The home's exterior trim was freshly painted and the back deck has received of improvements, including new joists, resurfacing, and oil-based paint. A high-end wood-burning fireplace and gas insert, valued, add warmth and elegance. Enjoy of custom garage cabinetry for all of your tools and belongings. The high-grade shingle roof was replaced in 2016, and a new fence was installed on one side in 2024. This uniquely upgraded home blends accessible features with homey design, making it a perfect fit for families and those seeking a comfortable living environment. For more information or to arrange a tour, please contact us directly.
- Type:
- Townhouse
- Sq.Ft.:
- 2,067
- Status:
- Active
- Beds:
- 2
- Lot size:
- 0.06 Acres
- Year built:
- 1995
- Baths:
- 2.00
- MLS#:
- 9315091
ADDITIONAL INFORMATION
This sprawling single-level patio home, nestled in an intimate gated community, offers serene living with zero maintenance. As you approach, the gentle curb appeal is enhanced by a well-maintained yard and mature shade tree, providing a welcoming sense of tranquility. Step inside the expansive living room, where vaulted ceilings and a skylight create a grand and airy ambiance, complemented by a fireplace that serves as both a focal point and a source of warmth. The thoughtful floor plan naturally delineates the living and dining spaces without disrupting the flow of the home. The kitchen, with its abundant warm-toned wood cabinetry and functional layout, features a cozy breakfast nook bathed in natural light from an extra-tall window and glass door leading to the private backyard patio. This serene outdoor space, surrounded by lush landscaping, serves as a secluded retreat perfect for quiet reflection or casual gatherings. The primary suite is a true sanctuary, with vaulted ceilings that emphasize the spaciousness and glass door access to the patio. The ensuite bath is elegantly designed with dual vanities, a large soaking tub, and a glass-enclosed shower for a calming sanctuary. The secondary bedroom also features vaulted ceilings and a large picture window, offering a bright and airy feel with ample closet space. An inviting office, complete with built-ins, creates the ideal space for work or study. With an oversized two-car garage, a private driveway, and a practical mudroom, this home is as functional as it is inviting. Thoughtfully designed and filled with charming details, this property offers a perfect blend of elegance, comfort, and easy living.
- Type:
- Condo
- Sq.Ft.:
- 1,103
- Status:
- Active
- Beds:
- 2
- Lot size:
- 0.01 Acres
- Year built:
- 2021
- Baths:
- 2.00
- MLS#:
- 1965158
ADDITIONAL INFORMATION
Sunny, corner-unit townhome perfectly positioned to enjoy the amenities of city life! Natural lighting illuminates the living spaces. The kitchen features stainless steel appliances, stone counters, and a large center island with barstool seating. This opens to the spacious living room with a sliding door onto the balcony. The primary suite offers mountain views and en-suite ¾ bath with dual sink vanity & walk-in shower w/ bench. Off the hallway is a second bedroom and full bathroom. The in-unit laundry is just off the kitchen. Just across the street, The Marketplace at Briargate takes care of daily shopping needs while the Promenade Shops at Briargate is 5 minutes away for additional opportunities. The property backs to John Stone Park with John Venezia Community Park just across the street offering playgrounds, tennis courts, turf fields, and more. Additional services nearby include Pine Creek Golf Club, schools, medical facilities and rec centers.
Andrea Conner, Colorado License # ER.100067447, Xome Inc., License #EC100044283, [email protected], 844-400-9663, 750 State Highway 121 Bypass, Suite 100, Lewisville, TX 75067

Listing information Copyright 2024 Pikes Peak REALTOR® Services Corp. The real estate listing information and related content displayed on this site is provided exclusively for consumers' personal, non-commercial use and may not be used for any purpose other than to identify prospective properties consumers may be interested in purchasing. This information and related content is deemed reliable but is not guaranteed accurate by the Pikes Peak REALTOR® Services Corp.
Andrea Conner, Colorado License # ER.100067447, Xome Inc., License #EC100044283, [email protected], 844-400-9663, 750 State Highway 121 Bypass, Suite 100, Lewisville, TX 75067

The content relating to real estate for sale in this Web site comes in part from the Internet Data eXchange (“IDX”) program of METROLIST, INC., DBA RECOLORADO® Real estate listings held by brokers other than this broker are marked with the IDX Logo. This information is being provided for the consumers’ personal, non-commercial use and may not be used for any other purpose. All information subject to change and should be independently verified. © 2024 METROLIST, INC., DBA RECOLORADO® – All Rights Reserved Click Here to view Full REcolorado Disclaimer
Colorado Springs Real Estate
The median home value in Colorado Springs, CO is $440,500. This is lower than the county median home value of $456,200. The national median home value is $338,100. The average price of homes sold in Colorado Springs, CO is $440,500. Approximately 58.22% of Colorado Springs homes are owned, compared to 37.29% rented, while 4.49% are vacant. Colorado Springs real estate listings include condos, townhomes, and single family homes for sale. Commercial properties are also available. If you see a property you’re interested in, contact a Colorado Springs real estate agent to arrange a tour today!
Colorado Springs, Colorado 80920 has a population of 475,282. Colorado Springs 80920 is less family-centric than the surrounding county with 34.37% of the households containing married families with children. The county average for households married with children is 34.68%.
The median household income in Colorado Springs, Colorado 80920 is $71,957. The median household income for the surrounding county is $75,909 compared to the national median of $69,021. The median age of people living in Colorado Springs 80920 is 34.9 years.
Colorado Springs Weather
The average high temperature in July is 84.2 degrees, with an average low temperature in January of 17 degrees. The average rainfall is approximately 18.4 inches per year, with 57.3 inches of snow per year.
