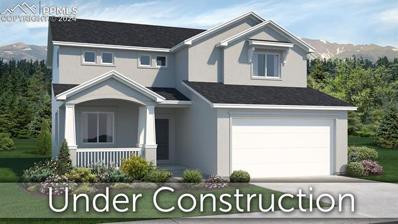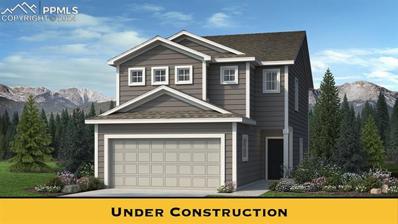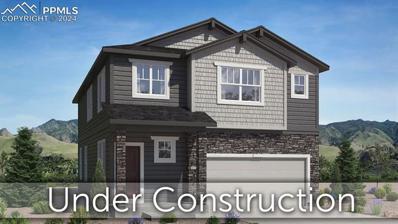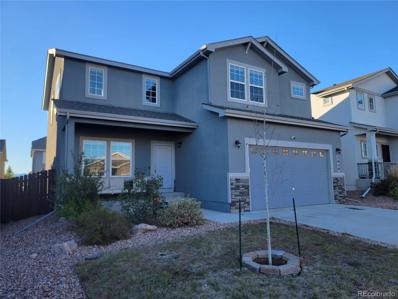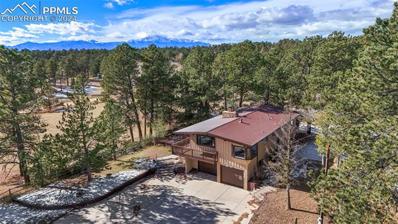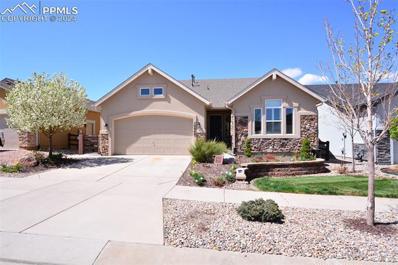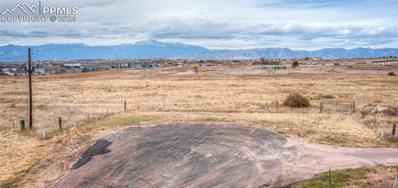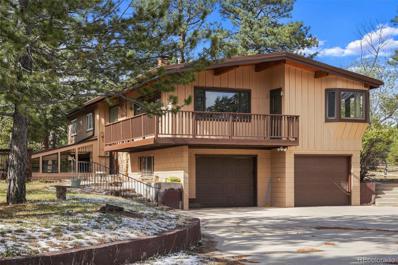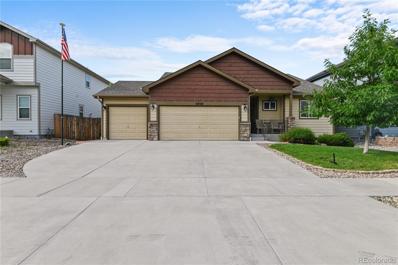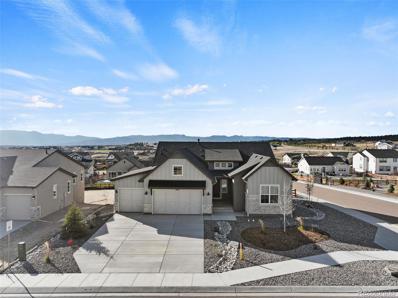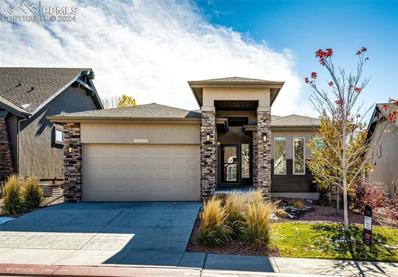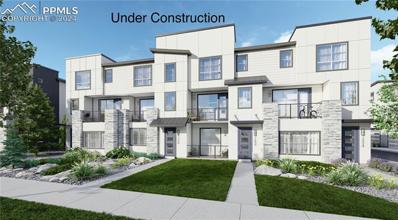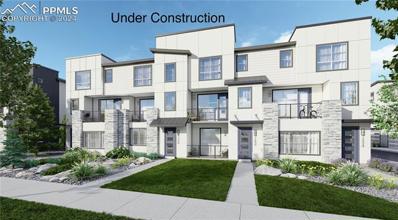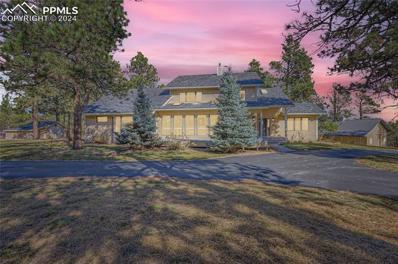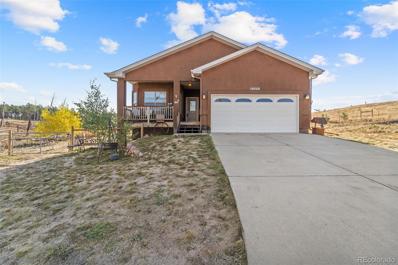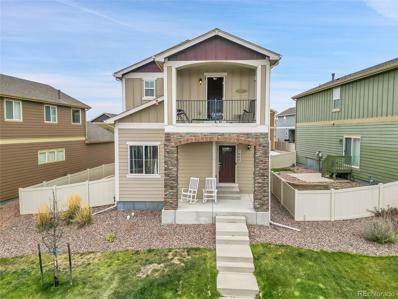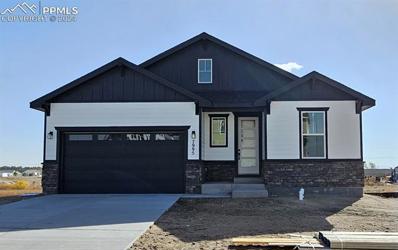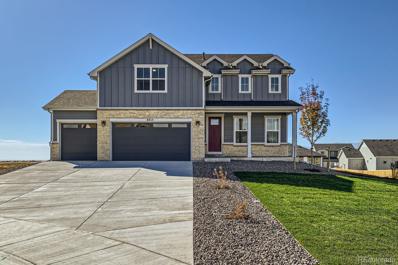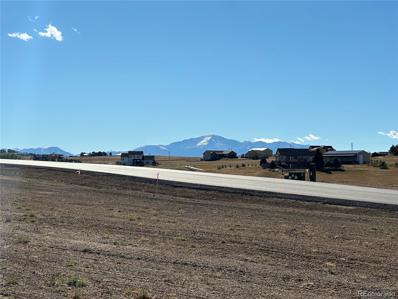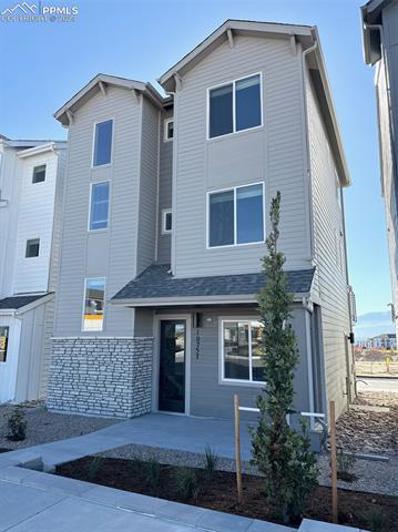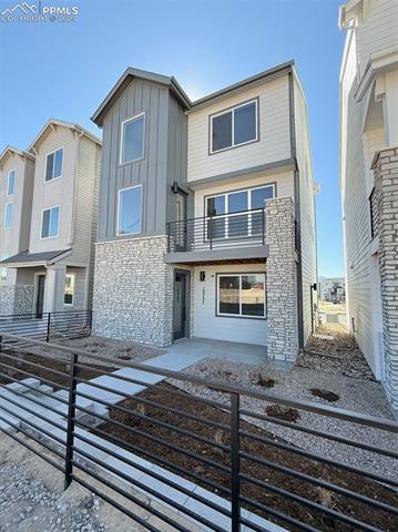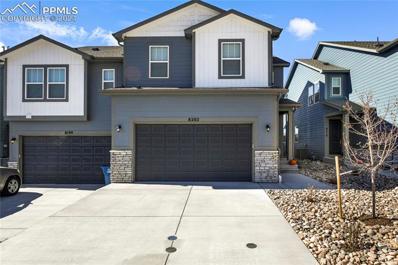Colorado Springs CO Homes for Rent
The median home value in Colorado Springs, CO is $449,000.
This is
lower than
the county median home value of $456,200.
The national median home value is $338,100.
The average price of homes sold in Colorado Springs, CO is $449,000.
Approximately 58.22% of Colorado Springs homes are owned,
compared to 37.29% rented, while
4.49% are vacant.
Colorado Springs real estate listings include condos, townhomes, and single family homes for sale.
Commercial properties are also available.
If you see a property you’re interested in, contact a Colorado Springs real estate agent to arrange a tour today!
- Type:
- Single Family
- Sq.Ft.:
- 2,944
- Status:
- NEW LISTING
- Beds:
- 5
- Lot size:
- 0.14 Acres
- Year built:
- 2024
- Baths:
- 4.00
- MLS#:
- 6493777
ADDITIONAL INFORMATION
Ready in April. Capstone two-story plan in Homestead at Sterling Ranch. Attractive stucco and stone exterior with front porch. 5 bedroom, 3.5 bath, main level study, 2 car garage home. Kitchen features extension option, white cabinets, sophisticated Terra Luna Quartz countertops, workspace island, pantry, and stainless steel appliances including a gas range and refrigerator. Enjoy the outdoors on the rear patio conveniently accessed through the family dining area. The upper level primary suite features 2 separate closets, large bathroom with 2 sinks, oversized linen closet and separate toilet room. The finished basement includes 1ft. taller ceilings, recreation room, 2 bedrooms and a full bath. Home comes equipped with a smart home package, radon mitigation system, and air conditioning. Seller incentives available.
- Type:
- Single Family
- Sq.Ft.:
- 1,840
- Status:
- NEW LISTING
- Beds:
- 3
- Lot size:
- 0.08 Acres
- Year built:
- 2024
- Baths:
- 3.00
- MLS#:
- 3677538
ADDITIONAL INFORMATION
**READY TO CLOSE DECEMBER 2024** The spacious Rio plan provides room enough for growing families and their guests. The main floor is comprised of a free-flowing great room, dining room, and kitchen complete with island. Upstairs is an expansive loft, two bedrooms, and a master bedroom featuring a walk-in closet and optional walk-in shower with seat. An upstairs laundry room adds even more convenience to this exceptional home.
- Type:
- Single Family
- Sq.Ft.:
- 2,116
- Status:
- NEW LISTING
- Beds:
- 4
- Lot size:
- 0.14 Acres
- Year built:
- 2024
- Baths:
- 3.00
- MLS#:
- 6929525
ADDITIONAL INFORMATION
Ready in April. Mesa 2-story plan in Homestead at Sterling Ranch. 4 bedrooms, 2.5 baths, 2 car garage home. Cottage style exterior. Kitchen features Shaker-style cabinets in a shale gray paint, elegant Bianco Tiza Quartz countertops, island, pantry, and KitchenAid black stainless steel appliances including a gas range and refrigerator. Enjoy the convenience of a built-in mud bench at the owner's entry from the garage. The upper level hosts a primary bedroom separated from the three secondary bedrooms to create a serene, private space. The primary bathroom features a large shower with seat, vanity with double sinks, walk-in closet and separate linen closet. Home comes equipped with a smart home package, radon mitigation system, and air conditioning. Exterior living space includes a patio easily accessed from the dining area and includes a gas line suitable for a grill. Seller incentives available.
- Type:
- Single Family
- Sq.Ft.:
- 2,365
- Status:
- NEW LISTING
- Beds:
- 4
- Lot size:
- 0.11 Acres
- Year built:
- 2018
- Baths:
- 3.00
- MLS#:
- 4122902
- Subdivision:
- Shiloh Mesa
ADDITIONAL INFORMATION
Here is a opportunity to own an amazing home with a back yard setting that makes you want to stay home and never leave. Inside there is granite counter tops in the kitchen, stainless steal appliances and enough room for a family with 4 bedrooms and 3 baths. Unfinished basement for another bedroom or family room and maybe even a game room. Quiet neighborhood close to shopping, hospitals and parks makes this house a great buy. Call you agent and schedule a viewing with your favorite agent now.
- Type:
- Single Family
- Sq.Ft.:
- 2,450
- Status:
- NEW LISTING
- Beds:
- 3
- Lot size:
- 5.64 Acres
- Year built:
- 1964
- Baths:
- 3.00
- MLS#:
- 8161096
ADDITIONAL INFORMATION
A truly special midcentury beauty on two separate parcels of land ready for your vision! Perfect opportunity to be able to build a second home on the additional vacant lot. Over 2,500 square feet tucked on 2.8+ acres with an additional 2.72+ acre vacant lot included that is perfectly treed and meadow located in sought after south Black Forest with Pikes Peak views. Multi-purpose outbuilding with 1,400 square foot, insulated, electric and water that is currently set-up as three animal stalls w/ runs, a dog run, a finished bunk house w/ wood stove and workshop/additional garage w/ wood stove. The one owner home has gorgeous wood beamed vaulted ceilings throughout the main level and oak hardwood floors beneath all of the carpet on the main level just waiting to be uncovered for the first time. Freshly painted interior and a new 50 year metal roof installed in 2023. The living room is flooded with light from the large windows which give serene views of the surrounding towering Ponderosa Pines, a beautiful moss rock stone wall surrounding the wood stove and the wall as you enter the front door. Spacious wraparound covered deck and secondary lower deck are perfect for outdoor entertaining. Spacious dining room w/ hardwood floors and a beautiful bay window. Primary suite w/ private deck and a private bath. 3 bedrooms, an office and 3 baths. Bright kitchen w/ tons of cabinetry and an eat-in breakfast nook. The kitchen could easily be opened to the great room. Lower level family room w/ gas fireplace and brick surround w/ a walk-out to the sunroom w/ a hot tub. Large covered parking area w/ concrete pad perfect for storing boats or RV's out of the elements. Storage shed. Zoned for horses and other animals w/ a fenced pasture featuring a heated automatic waterer. No HOA. Award winning School District 20. This is the best of both worlds - the opportunity to live on beautiful acreage but only minutes from the best amenities, shopping and restaurants.
- Type:
- Single Family
- Sq.Ft.:
- 3,266
- Status:
- NEW LISTING
- Beds:
- 5
- Lot size:
- 0.13 Acres
- Year built:
- 2017
- Baths:
- 4.00
- MLS#:
- 6329202
ADDITIONAL INFORMATION
Gorgeous Pike's Peak Views in North Fork! This multigenerational home boasts a Master Suite, Junior Master Suite, 2 kitchens, and two living spaces. Walk in to luxury vinyl through most the main level. Find a bedroom and bathroom at the front of the house, pass the dining room and enter into the Great Room. A picturesque view of Pike's Peak and Garden of the Gods through the large windows in the Great Room, Kitchen, & Master. This open floor plan separates the Great Room and Kitchen with a large island. The Kitchen boasts quartz countertops, walk in pantry, extended cabinetry, stainless steel appliances, and room for a large table. Walk on to the large composite deck from the Kitchen or Master Suite. The private Master Suite comes off the other side of the Great Room. Plenty of room for all your bedroom furniture and a sitting area. Three quarter bath with large walk in shower and walk in closet! Head downstairs to another large Family Room and full permitted Kitchen. Walk out to a 16.5 x 28 concrete patio! Next to the stairs is a large Junior Master Suite with walk in shower! Find 2 more carpeted bedrooms and full bath around the corner. Find many extras at the home such as sump pump, blown in insulation, insulated garage, extra insulation for sound proofing in many walls, recirculating hot water, whole house surge protector, brand new A/C, new sod, and fenced in backyard. With all the upgrades and views, this home is a must see!
- Type:
- Land
- Sq.Ft.:
- n/a
- Status:
- NEW LISTING
- Beds:
- n/a
- Lot size:
- 10 Acres
- Baths:
- MLS#:
- 3057590
ADDITIONAL INFORMATION
Easy to build on flat 2 five acre parcels to be sold together as one. There are acreage properties to the East, but to the South, West & North are all single family home developments by several different builders. If you are a builder or developer you might want to take a look. Close to town is hard to find (near Marksheffel and Woodmen) Availability of sewer unknown.
- Type:
- Single Family
- Sq.Ft.:
- 2,450
- Status:
- NEW LISTING
- Beds:
- 3
- Lot size:
- 2.82 Acres
- Year built:
- 1964
- Baths:
- 3.00
- MLS#:
- 4735361
- Subdivision:
- Park Forest Estates
ADDITIONAL INFORMATION
A truly special midcentury beauty ready for your vision! Over 2,500 square feet tucked on 2.8+ acres that is perfectly treed and meadow located in sought after south Black Forest with Pikes Peak views. Multi-purpose outbuilding with 1,400 square foot, insulated, electric and water that is currently set-up as three animal stalls w/ runs, a dog run, a finished bunk house w/ wood stove and workshop/additional garage w/ wood stove. Additional 2.75+ acre lot bordering that is owned by the seller and can be purchased which would be perfect for a multi-generational situations or future investment. The one owner home has gorgeous wood beamed vaulted ceilings throughout the main level and oak hardwood floors beneath all of the carpet on the main level just waiting to be uncovered for the first time. Freshly painted interior and a new 50 year metal roof installed in 2023. The living room is flooded with light from the large windows which give serene views of the surrounding towering Ponderosa Pines, a beautiful moss rock stone wall surrounding the wood stove and the wall as you enter the front door. Spacious wraparound covered deck and secondary lower deck are perfect for outdoor entertaining. Spacious dining room w/ hardwood floors and a beautiful bay window. Primary suite w/ private deck and a private bath. 3 bedrooms, an office and 3 baths. Bright kitchen w/ tons of cabinetry and an eat-in breakfast nook. The kitchen could easily be opened to the great room. Lower level family room w/ gas fireplace and brick surround with a walk-out to the sunroom w/ a hot tub. Large covered parking area w/ concrete pad perfect for storing boats or RV's out of the elements. Storage shed. Zoned for horses and other animals w/ a fenced pasture featuring a heated automatic waterer. No HOA. Award winning School District 20. This is the best of both worlds - the opportunity to live on beautiful acreage but only minutes from the best amenities, shopping and restaurants.
- Type:
- Single Family
- Sq.Ft.:
- 2,792
- Status:
- NEW LISTING
- Beds:
- 5
- Lot size:
- 0.15 Acres
- Year built:
- 2012
- Baths:
- 3.00
- MLS#:
- 7765571
- Subdivision:
- Forest Meadows
ADDITIONAL INFORMATION
Welcome to this stunning, move-in-ready ranch-style home in the coveted Forest Meadows community, where comfort meets luxury and convenience! This meticulously maintained home offers an impressive five-bedroom layout, with three spacious bedrooms on the main level and an expansive, open-concept design that seamlessly connects the kitchen, dining, and family areas. Culinary enthusiasts will delight in the upgraded Samsung kitchen appliances—all under four years old—perfectly suited for preparing everything from weeknight dinners to festive gatherings. The expansive dining area is ideal for entertaining, flowing into a welcoming family room with an elegant gas fireplace and vaulted ceiling, enhancing the room’s warmth and openness. Your primary suite serves as a true retreat, with a stunning accent wall, custom lighting, and a vaulted ceiling that creates an airy, luxurious ambiance. Head downstairs to the fully finished basement, which includes two additional large bedrooms and a full bath, along with a dedicated entertainment area complete with a dry bar—perfect for movie nights, game days, and lively gatherings. Outdoors, relax and recharge on the covered stamped concrete patio, surrounded by a vibrant flower garden and two raised vegetable garden beds, providing fresh, homegrown produce. This Forest Meadows gem offers proximity to top-tier dining, entertainment, parks, trails, and more, ensuring a lifestyle of convenience and leisure. With an updated HVAC system, new furnace, and whole-house humidifier installed within the past six months, this home is move-in ready and designed for ultimate comfort, style, and ease year-round. Embrace elevated living in this exceptional Forest Meadows home!
- Type:
- Single Family
- Sq.Ft.:
- 1,682
- Status:
- NEW LISTING
- Beds:
- 2
- Lot size:
- 8.24 Acres
- Year built:
- 1952
- Baths:
- 1.00
- MLS#:
- 2969057
- Subdivision:
- Unknown
ADDITIONAL INFORMATION
Your cabin in the forest awaits you! SPECTACULAR character & personality are featured in this renovated 1952 log cabin w/stone accents nestled on a PRIVATE 8.24 acre, horse-zoned, treed lot in Black Forest. Domestic well & septic system installed. This charming log cabin features 2 BRs, 1BA, & 3-Car Detached Barn-Like Garage w/middle bay that can be used for RV or small boat storage. Radiant hot water heat. 3 entrances to this home from the Liv Rm, Fam Rm, & side foyer. 1682 sf of comfortable living space plus a root cellar. Gorgeous natural wood floors, paneled walls, & log beamed ceilings, as well as plaster walls w/wood inset adds to the special character of this home. The spacious Living Rm has access to the backyard deck & features a wood-burning fireplace w/stone surround & log beam mantle that heats both the Living Rm & Primary Bedroom. Walk out to the backyard deck & patio. Step up to the carpeted foyer & in to the Dining Area/Island Kitchen. The Dining Area & Kitchen feature a linoleum floor & wall of windows that flood the rooms w/natural light. The Kitchen offers a pantry, planning desk, & wood cabinets w/marble countertops. Stainless steel appliances incl a built-in microwave, electric range oven, dishwasher, trash compactor, & refrigerator. The Full Bathroom offers a vanity, mirror, & subway tiled tub/shower. The washer & dryer in the Laundry Rm stays. Enjoy your own private retreat in the Primary Bedroom w/deep closet & wood-burning fireplace to cozy up on chilly nights. BR #2 has neutral carpet & a generous closet. The Family Rm (currently an office) has access to the front deck. White picket fenced yard w/flagstone patio, tranquil water feature, & front & backyard decks to enjoy outdoor dining, relaxation, & abundant wildlife that come to visit. There is also a wood shed, well room, & storage shed. Enjoy top rated D20 schools, & for the horse enthusiast, the Sec 16 Multi Purpose Trail is only 1/4 mile away for horseback riding, hiking, & biking.
- Type:
- Single Family
- Sq.Ft.:
- 2,190
- Status:
- NEW LISTING
- Beds:
- 4
- Lot size:
- 0.1 Acres
- Year built:
- 2023
- Baths:
- 4.00
- MLS#:
- 9595771
- Subdivision:
- Retreat At Timberridge
ADDITIONAL INFORMATION
This elegant ranch-style home in the Retreat at Timber Ridge features 4 bedrooms, 4 bathrooms, and breathtaking views of Pikes Peak and the Front Range. This brand new home has never been lived in! The open-concept main level includes a gourmet kitchen with a large island, gas cooktop, double ovens, and flows seamlessly into a great room with a fireplace and 12-foot sliding doors that open onto a covered deck—ideal for enjoying the views. The primary suite on the main floor has a spa-like bath with a walk-in zero entry shower, double vanities, and a walk-in closet. A second bedroom with a private bath is also on this level. The finished walk-out basement offers a spacious rec room, wet bar, two additional bedrooms, a 3/4 bath, and ample storage. Additional highlights include a 3-car garage, high ceilings, and a beautifully landscaped yard in a desirable community close to trails, schools, and amenities. This home combines luxury, comfort, and location in one.
- Type:
- Townhouse
- Sq.Ft.:
- 1,606
- Status:
- NEW LISTING
- Beds:
- 3
- Lot size:
- 0.04 Acres
- Year built:
- 2021
- Baths:
- 3.00
- MLS#:
- 6045533
ADDITIONAL INFORMATION
Imagine Maintenance-Free Living in this Beautiful, Conveniently located Townhome located off Black Forest Road. This prime location provides easy access to the best the Northeast Springs has to offer... Woodmen Road just around the corner and minutes to Powers Blvd or Marksheffel Road. The covered front porch welcomes you into this warm, bright floor plan featuring a spacious living room and its adjacent full size kitchen. There's a generous pantry and walkout to the oversized garage. Upstairs you'll find the large master suite with its adjacent bathroom and walk-in closet, along with two auxiliary bedrooms and a full bath. Enjoy maintained open space parks and a trail system right out the front door, and carefree living at its best!
- Type:
- Single Family
- Sq.Ft.:
- 3,421
- Status:
- NEW LISTING
- Beds:
- 4
- Lot size:
- 0.14 Acres
- Year built:
- 2018
- Baths:
- 3.00
- MLS#:
- 2731634
ADDITIONAL INFORMATION
Charming Ranch-Style Home with Mountain Views in Gated Community. Discover easy, elegant living in this beautifully maintained ranch-style home located in a secure, gated community. Enjoy breathtaking mountain views and a thoughtfully designed, low-maintenance yard, perfect for those seeking a lock-and-leave lifestyle. The open-concept main floor is flooded with natural light and features a spacious living room, a gourmet kitchen with granite countertops, large island and granite countertops and a dining area ideal for entertaining. The finished basement offers additional living space, including a versatile family room, extra bedrooms, and a full bath, ideal for guests or a home office. The yard is maintained by the HOA This home blends luxury, convenience, and scenic beautyâ??perfect for those seeking a peaceful retreat without sacrificing modern amenities.
- Type:
- Townhouse
- Sq.Ft.:
- 1,161
- Status:
- Active
- Beds:
- 2
- Lot size:
- 0.02 Acres
- Year built:
- 2024
- Baths:
- 3.00
- MLS#:
- 3958081
ADDITIONAL INFORMATION
Welcome to your charming townhome nestled in the heart of Colorado Springs, situated within the vibrant community of Victory Ridge. This modern residence offers a perfect blend of comfort, convenience, and style. Upon entering, you are greeted by an inviting open floor plan adorned with contemporary finishes and abundant natural light. The spacious living area provides ample space for relaxation and entertainment, featuring a seamless flow into the dining area and kitchen. The well-appointed kitchen boasts sleek countertops, stainless steel appliances, and ample cabinetry, catering to both culinary enthusiasts and practical needs alike. Whether you're preparing a casual meal or hosting a gathering, this space is sure to inspire your inner chef. Upstairs, you'll find two generously sized bedrooms, each offering comfort and privacy. The master suite is a tranquil retreat, complete with its own ensuite bathroom, providing a serene oasis for relaxation. The second bedroom, equally spacious, also features its own ensuite bathroom, offering convenience and privacy for guests or additional occupants. With a total of three bathrooms, including two full baths and a powder room on the main level, this townhome effortlessly accommodates your lifestyle and guests with ease. Outside, a private patio awaits, providing the perfect spot for al fresco dining or simply enjoying the beautiful Colorado weather. And with low-maintenance living, you'll have more time to explore the nearby attractions and amenities that Colorado Springs has to offer. Centrally located, this townhome offers convenient access to shopping, dining, entertainment, and outdoor recreation. Whether you're exploring the nearby parks and trails or venturing into downtown, you'll appreciate the ease of living in this desirable community. Don't miss the opportunity to make this delightful townhome your own. Schedule a showing today and experience the best of Colorado Springs living at Victory Ridge.
- Type:
- Townhouse
- Sq.Ft.:
- 1,233
- Status:
- Active
- Beds:
- 3
- Lot size:
- 0.02 Acres
- Year built:
- 2024
- Baths:
- 3.00
- MLS#:
- 2340928
ADDITIONAL INFORMATION
Welcome to this charming home nestled in a vibrant community! Step into convenience and functionality as you enter the main floor, where a spacious 2-car garage awaits alongside a small yet efficient mudroom. Ascend the staircase and immerse yourself in the heart of this home's design on the second floor. A seamless open floorplan beckons, where the great room effortlessly transitions into the kitchen and dining area, creating an inviting space for gathering and entertaining. Picture yourself hosting memorable dinners or relaxing evenings with loved ones in this versatile layout. Embrace the allure of outdoor living with a private covered patio conveniently accessible from the dining area. Whether enjoying your morning coffee or basking in the evening breeze, this outdoor retreat offers a perfect sanctuary for relaxation and al fresco dining. The upper level boasts a tranquil haven in the form of the primary suite, featuring a spacious walk-in closet for your wardrobe essentials. Additionally, two generously-sized bedrooms provide ample space for family members or guests, while a well-appointed full bath ensures comfort and convenience for all. Say goodbye to tedious trips to the laundry room, as a conveniently located laundry area streamlines your daily routines. Plus, a linen closet offers additional storage space for linens and essentials, keeping your home organized and clutter-free. Located in a coveted neighborhood, this home offers more than just comfortable livingâ??it presents an unparalleled lifestyle. Explore the vibrant surroundings with ease, as new restaurants, theaters, and an array of entertainment options are just a leisurely stroll away. Experience the epitome of convenience and community living in this wonderful property, where every amenity and attraction is within reach. Welcome home to a life of comfort, style, and endless possibilities!
- Type:
- Single Family
- Sq.Ft.:
- 3,811
- Status:
- Active
- Beds:
- 4
- Lot size:
- 5.05 Acres
- Year built:
- 1993
- Baths:
- 4.00
- MLS#:
- 1279595
ADDITIONAL INFORMATION
Amazing Black Forest 3800+ 1 1/2 story home on five treed acres with four bedrooms, four baths, all main level living, with three car attached garage with oversized & heated 3rd bay plus attached heated 24x30 shop area, making this perfect for home business/hobbies. PLUS a fabulous 30x40, drive through, multi purpose outbuilding w/6 ft overhang for hobbies/animals. Located on a beautiful lot with towering Ponderosa pine in School District 20, this lot is secluded with the home tucked away from the road. As you enter on the paved, circular driveway, you enter the home with all natural wood throughout the living areas and primary bedroom retreat. With a main level family room plus formal living spaces, the kitchen is the perfect place to gather with is updated decorating and large dining area plus pocket door that lead a four season sunroom which allows for more entertainment space. The 2018 updated kitchen features commercial grade Dacor range/oven plus a commercial grade Dacor refrigerator/freezer side by side unit. The beautifully appointed backsplash along with the quartz counters and custom birch butcher block counter on the eat-in island, 2 pantries, oak flooring, and under counter lighting. The main floor also features a wonderful primary retreat with oak floors, a sitting area, plus a brand new spa-like bathroom with new tile floors, oversized shower, new vanity/mirrors/lighting with double closets w/custom closet systems. Then there is the large, dream laundry which walks out to the yard. The upstairs features three large bedrooms plus full bath with double vanities with one en suite bedroom perfect for guests.Other amenities include LED lighting, new 50 gal HWH, home intercom, house vacuum, water recirc, upgraded plumbing fixtures,both elec and gas dryer hook-ups,newer roof/skylights, custom steel yard fence w 8" concrete block, additional shed w/elec. expert landscaping/terracing. No HOA, minimal covenants, commutable to Springs and Denver. Come and enjoy!
$3,700,000
4450 Walker Road Colorado Springs, CO 80908
- Type:
- Single Family
- Sq.Ft.:
- 5,180
- Status:
- Active
- Beds:
- 5
- Lot size:
- 45.67 Acres
- Year built:
- 2001
- Baths:
- 5.00
- MLS#:
- 4132654
ADDITIONAL INFORMATION
Serenity, beauty, seclusion: Step into a world of unparalleled living with an opportunity to own this astounding estate on 45+ acres adorned with majestic aspen, pine & fir trees. Abundant water rights & a unique chance to own a private mountain w/rock outcroppings & breathtaking views of Pikes Peak, Longs Peak & Co Springs. Build a guest house or the potential to subdivide the property, your possibilities are endless. An automated gated entry & asphalt driveways ensure both security & ease. This remarkable property features a drive-through 48x30 RV barn w/full hookups, 40x30 equip. garage, gardens, greenhouse, 4x4 trails, archery range, hiking & more. Utilizing floors milled from the property’s trees this home will allow you to experience warmth w/ radiant floor heat & 8 fireplaces. An exceptional layout tailored for luxury & convenience, the owners retreat on the main level features an ensuite bath, huge closet & private laundry. A spacious kitchen w/nook & formal spaces, perfect for casual & elegant dining. In add'n the living room is a cozy retreat for relaxation, a lg mud room & kitchen pantry to keep organized, & both his-and-her dens for productivity. Upper level features 2 bedrooms w/ ensuite baths, a loft, & laundry room. Lower level has 2 add'l bedrooms, bath, 3rd laundry space, 2 versatile flex spaces & a rec room walking out to a dry below patio & a peaceful view of the backyard. The outdoor space is designed for ultimate privacy & enjoyment, while enjoying the woodburning fireplace on the covered trex deck or gatherings around the firepit near the aspen grove, you'll be relaxed. This outdoor oasis is an extension of your living space, bringing you closer to nature. Home also has an upper level oversized 2 car garage, an add’l lower level side garage & workshop. You will not find another property like this less than 10 minutes to Monument & minutes to schools. This is a true sanctuary of natural beauty that is more than a home, it’s your personal haven.
- Type:
- Single Family
- Sq.Ft.:
- 2,207
- Status:
- Active
- Beds:
- 3
- Lot size:
- 4.55 Acres
- Year built:
- 2014
- Baths:
- 3.00
- MLS#:
- 5749257
ADDITIONAL INFORMATION
This slice of heaven is located in the heart of Black Forest on 4.55 Acres. The property has a beautiful ranch style home with beautiful stucco siding that welcomes you in through the covered front porch. Through the front door the home opens into an incredible open floor plan with large picturesque windows for that stunning 360 degree view. An office space with natural light steaming in is to the left of the front door and is perfect for the at home worker. The main floor features a spacious living area with cozy fireplace that flows seamlessly into the eat-in kitchen. The kitchen has a large center island with partial barstool height center island, ample counter and cabinet space, pantry, and walk out access to the back patio. The perfect opportunity to have coffee each morning on the covered back patio and enjoy the Colorado fresh air. The main floor master bedroom is a peaceful space with large bathroom including a standing shower, double vanity, and walk in closet. The basement level features a wonderful family room, bedrooms two and three, and full bath. This home has it all and is located just minutes away from all the entertainment and incredible eats on Northgate Boulevard, Interquest Parkway, and Voyager Parkway.
- Type:
- Single Family
- Sq.Ft.:
- 1,732
- Status:
- Active
- Beds:
- 3
- Lot size:
- 0.11 Acres
- Year built:
- 2016
- Baths:
- 3.00
- MLS#:
- 4683249
- Subdivision:
- Forest Meadows Fil 4
ADDITIONAL INFORMATION
Welcome to your dream home! This beautifully updated 3-bedroom, 3-bathroom residence is perfect for both relaxation and entertainment. As you step inside, you’ll be greeted by an inviting layout featuring new carpet in the main floor living room and new flooring throughout the upper level. The spacious living area flows seamlessly into the gourmet kitchen, complete with stunning granite countertops, ideal for cooking and gatherings. The primary suite offers a luxurious retreat with a double vanity in the en-suite bathroom, ensuring comfort and convenience. Enjoy the added convenience of an upper-level laundry room, making chores a breeze. This home boasts an oversized 2-car garage with a new motor for added ease. The basement features a rough-in for an additional bathroom, presenting an excellent opportunity for customization or extra living space. Recent upgrades include a new air conditioner, dishwasher, and garbage disposal, ensuring peace of mind and modern efficiency. Plus, a Blink security system is included, with a membership available for enhanced protection. Don’t miss out on this fantastic opportunity—schedule your tour today and experience all this home has to offer!
- Type:
- Single Family
- Sq.Ft.:
- 3,158
- Status:
- Active
- Beds:
- 4
- Lot size:
- 0.12 Acres
- Year built:
- 2024
- Baths:
- 3.00
- MLS#:
- 7558815
ADDITIONAL INFORMATION
Come and see this award winning ranch plan. At 3,119 square feet it exudes a very open and inviting presence. The beautiful design selections throughout the main level and basement look amazing. This property is a garden level with stairs down from the rear covered composite deck, includes views of the front range and will be completed with full yard landscaping and rear fencing. Come see for yourself before it's no longer available!
- Type:
- Single Family
- Sq.Ft.:
- 3,935
- Status:
- Active
- Beds:
- 5
- Lot size:
- 0.27 Acres
- Year built:
- 2024
- Baths:
- 5.00
- MLS#:
- 5919010
- Subdivision:
- Sterling Ranch
ADDITIONAL INFORMATION
Mountain View! Walk-out! Stunning 2-story home with walk-out basement!! 4-car tandem garage!! This home features 5 bedrooms, 4.5 baths, dining area, recreation room, and an outdoor living area. The interior features include quartz countertops, stainless steel appliances, 12 x 24 tile on the fireplace. This plan has an open kitchen that faces the great room to provide all the space you need for entertaining. 11,793 Sq ft backing to open space with mountain view!! Front landscaping included.
- Type:
- Land
- Sq.Ft.:
- n/a
- Status:
- Active
- Beds:
- n/a
- Lot size:
- 2.51 Acres
- Baths:
- MLS#:
- 3703559
- Subdivision:
- Terra Ridge North
ADDITIONAL INFORMATION
Endless potential on this amazing vacant lot, where you'll enjoy breathtaking views of Pikes Peak and immediate access to scenic trails. Situated close to the prestigious Flying Horse North golf course, this property combines luxury with tranquility. You’ll have the freedom to choose your own builder and design your dream home, ideally suited for a walkout layout that takes full advantage of the panoramic vistas. With high-speed fiber broadband and starlink available, staying connected is effortless. No special taxing district and developer allocated water rights of 0.8 acre-ft per lot. Embrace the dream with ample space for your equine companions, finally creating your dream hobby farm, or just your idyllic lifestyle in this coveted community. Don't miss this opportunity to live amidst natural beauty and upscale amenities. Schedule your viewing today!
- Type:
- Single Family
- Sq.Ft.:
- 2,115
- Status:
- Active
- Beds:
- 4
- Lot size:
- 0.04 Acres
- Year built:
- 2024
- Baths:
- 4.00
- MLS#:
- 2700295
ADDITIONAL INFORMATION
Introducing the Landon at Parkside at Victory Ridge, a beautiful three-story plan with an inviting layout. Upon entering the single-family home from the porch or two-car garage, youâ??ll find a guest retreat with a full bath, a mud room and storage space. On the main floor, the open-concept great room leads to a well-appointed kitchenâ??featuring a roomy walk-in-pantry, a spacious center island and a cozy dining area with direct access to a balcony. Youâ??ll also appreciate a large flex space on the main level. Upstairs, there are two secondary bedroomsâ??sharing a Jack-and-Jill style bathroom with a dual vanityâ??plus a convenient laundry room. Completing the upper level, the private owner's suite boasts an attached bath with dual vanities, a walk-in shower, and a roomy walk-in closet.
- Type:
- Single Family
- Sq.Ft.:
- 2,025
- Status:
- Active
- Beds:
- 3
- Lot size:
- 0.04 Acres
- Year built:
- 2024
- Baths:
- 3.00
- MLS#:
- 6406835
ADDITIONAL INFORMATION
Welcome to the Tristyn floorplan! Enter through the charming covered porch or the convenient 2-car garage. Upon entry, youâ??ll find a spacious flex space, a mudroom, and an extra closet. Ascend the stairs to the main level, which boasts a large open area featuring a powder room, a walk-in pantry, a sizable kitchen with an island, a dining area, and a great room that opens to another deck. The open stairwell leads you to the upper level, where youâ??ll discover all three bedrooms. The two guest rooms have ample closet space and share a full bathroom, with a laundry room conveniently located across the hall. The primary suite includes an expansive walk-in closet and a dual vanity bathroom.
- Type:
- Townhouse
- Sq.Ft.:
- 1,992
- Status:
- Active
- Beds:
- 4
- Lot size:
- 0.08 Acres
- Year built:
- 2023
- Baths:
- 3.00
- MLS#:
- 9762076
ADDITIONAL INFORMATION
Your own slice of paradise! This cozy townhome is perfect for first-time buyers seeking modern comfort. With four big bedrooms, 2.5 baths, a loft, and a main-level primary suite, there's plenty of room to spread out. Enjoy cooking in your chef's kitchen with stainless steel appliances and upgraded countertops, then relax on your private patio. Plus, a fully landscaped, fenced backyard for peace of mind!
Andrea Conner, Colorado License # ER.100067447, Xome Inc., License #EC100044283, [email protected], 844-400-9663, 750 State Highway 121 Bypass, Suite 100, Lewisville, TX 75067

Listing information Copyright 2024 Pikes Peak REALTOR® Services Corp. The real estate listing information and related content displayed on this site is provided exclusively for consumers' personal, non-commercial use and may not be used for any purpose other than to identify prospective properties consumers may be interested in purchasing. This information and related content is deemed reliable but is not guaranteed accurate by the Pikes Peak REALTOR® Services Corp.
Andrea Conner, Colorado License # ER.100067447, Xome Inc., License #EC100044283, [email protected], 844-400-9663, 750 State Highway 121 Bypass, Suite 100, Lewisville, TX 75067

The content relating to real estate for sale in this Web site comes in part from the Internet Data eXchange (“IDX”) program of METROLIST, INC., DBA RECOLORADO® Real estate listings held by brokers other than this broker are marked with the IDX Logo. This information is being provided for the consumers’ personal, non-commercial use and may not be used for any other purpose. All information subject to change and should be independently verified. © 2024 METROLIST, INC., DBA RECOLORADO® – All Rights Reserved Click Here to view Full REcolorado Disclaimer
