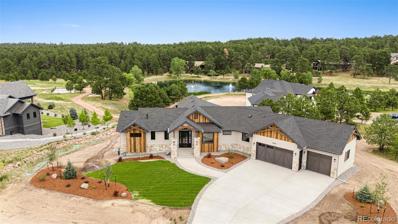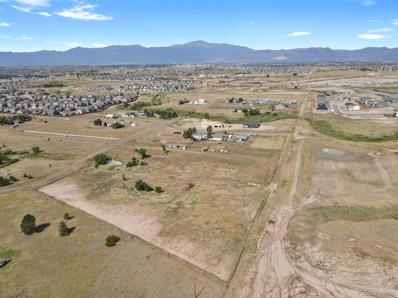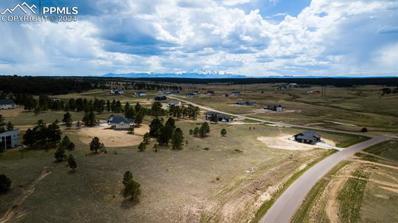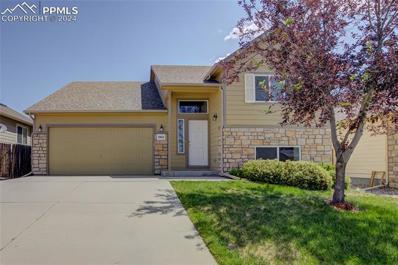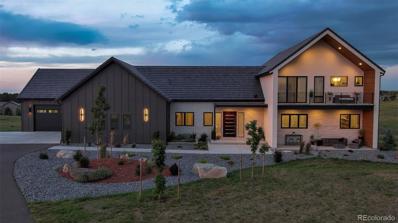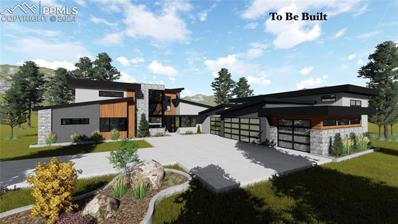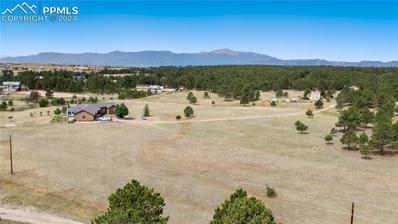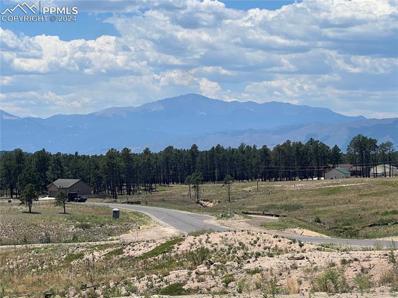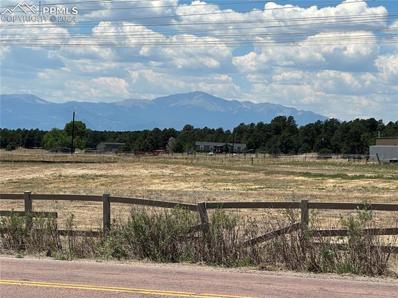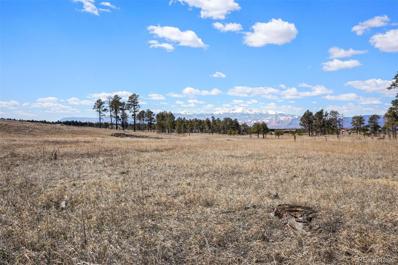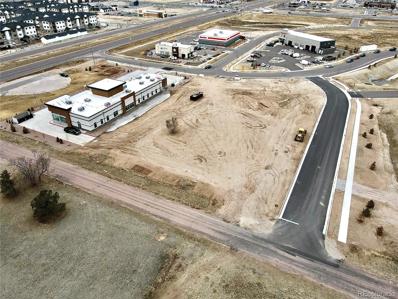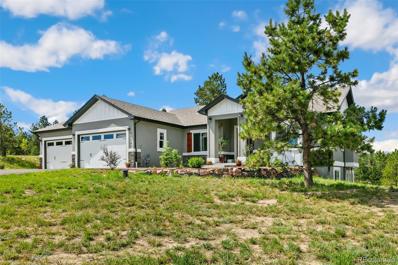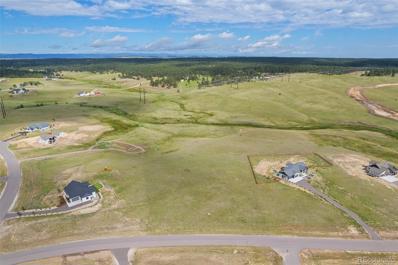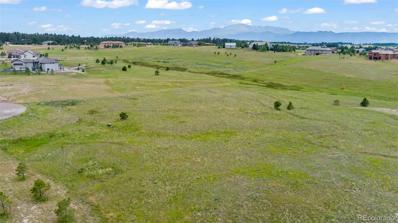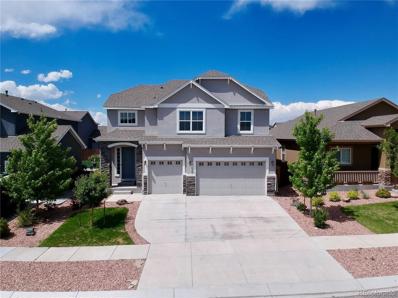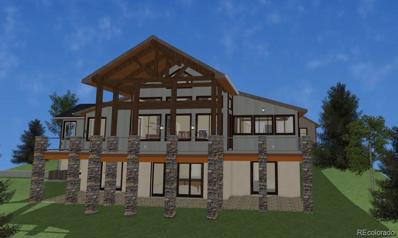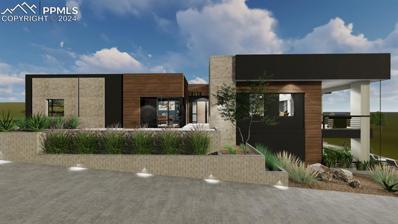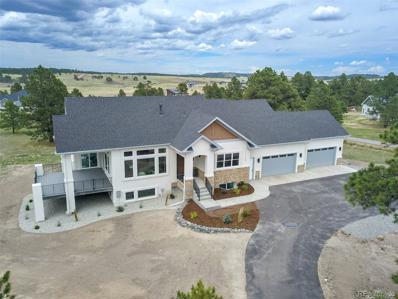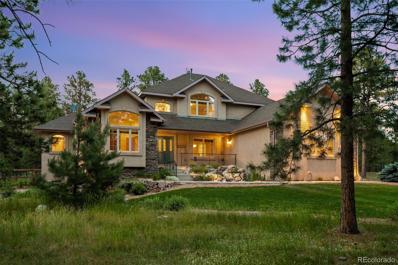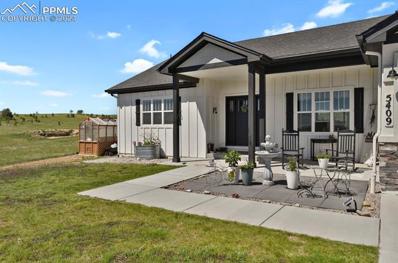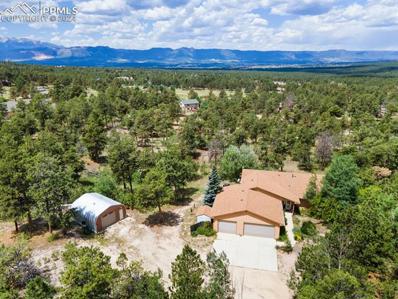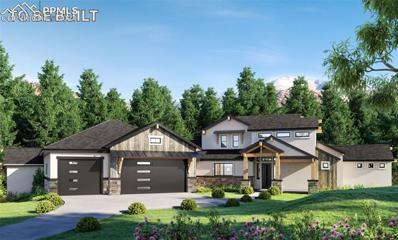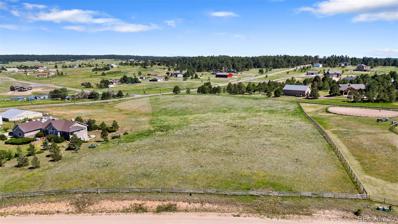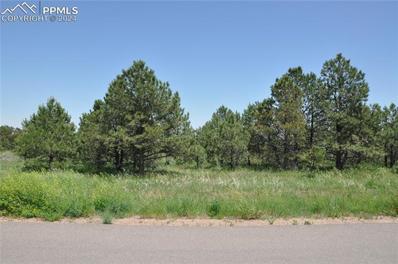Colorado Springs CO Homes for Rent
- Type:
- Single Family
- Sq.Ft.:
- 3,177
- Status:
- Active
- Beds:
- 5
- Lot size:
- 0.2 Acres
- Year built:
- 2019
- Baths:
- 4.00
- MLS#:
- 8197545
ADDITIONAL INFORMATION
This beautiful Seabrook in Homestead at Sterling Ranch offers a spacious and open floor plan! This home features 5 total Bedrooms, 4 bathrooms and a 3 car garage with 8' doors! The second you step foot in this home you are welcomed to the open, ranch floor plan with a gorgeous and inviting living area complete with tons of natural light and a gas fireplace with a floor to ceiling stone finish and stained mantle. The main level master is large with a 4-piece bathroom and includes a mud set tile shower pan, double vanity and walk-in closet. The main level also features an additional full bathroom and bedroom for added convenience. The kitchen has a walk-in pantry and includes all appliances. The dining room is conveniently located right off the kitchen. The laundry room is also on the main level. So many upgrades throughout this home including but not limited to hardwood floors in the front entry way, hallway(s), living room, kitchen and dining area. In addition you get the luxury of upgraded cabinets and counter tops in the kitchen, along with a gas range. And that is not all, the finished basement has 2 additional bedrooms and a 3/4 bathroom with a game/entertainment area and additional space for a rec room if desired, as well as a 5th bedroom with en suite. Make this amazing home yours today!
- Type:
- Single Family
- Sq.Ft.:
- 3,790
- Status:
- Active
- Beds:
- 5
- Lot size:
- 1 Acres
- Year built:
- 2024
- Baths:
- 5.00
- MLS#:
- 4992108
- Subdivision:
- Walden Preserve
ADDITIONAL INFORMATION
Stunning custom built home situated on a premier 1-acre lot backing to the Pond in Preserve at Walden. You will be captivated by the level of craftsmanship and attention to detail with modern amenities & designer finishes. The great room boasts soaring ceilings, natural stone fireplace, and large windows that invite the serenity of the setting in. The great room adjoins the gourmet kitchen and dining room. At the center of the home, the gourmet kitchen features superior design details to include oversized center island, granite counters, custom cabinets, commercial grade appliances and impressive walk-in pantry. The adjoining dining area offers a large space to entertain. Sixteen-foot Pella doors lead to the sprawling covered deck that overlooks the community open space and is enhanced by the tranquility of the sound of the fountains at the Pond. The primary retreat is a sanctuary featuring a luxurious bathroom with a floating under lit vanity, soaking tub, spa shower, and heated floors. The second main level bedroom is steps from a ¾ bathroom and is perfectly situated to be a bedroom or quiet office. The laundry and mudroom lead to the fully finished garage. The lower level is crafted for entertainment and opens to a spacious family room with wet bar, media and billiards area. Impress guests at the bar offering leathered granite with live edge, floating shelves with light channels and hand-stained wood accents. A suite with private bathroom plus two bedrooms that share a jack and jill bathroom provide plenty of space to comfortably host family and friends. You will enjoy stargazing and storytelling when gathered around the custom stone firepit on the lower-level patio. This beautifully crafted home features hand trowelled walls, wainscoting accents, Pella windows and doors, vessel sinks, hand selected lighting and much more. Combining the beauty of this premium Pond side location, modern comfort & style, this home reminds you of why you love to live in Colorado.
- Type:
- Land
- Sq.Ft.:
- n/a
- Status:
- Active
- Beds:
- n/a
- Lot size:
- 5.87 Acres
- Baths:
- MLS#:
- 8806631
- Subdivision:
- Pawnee Rancheros
ADDITIONAL INFORMATION
Amazing opportunity to own nearly 6 acres with NO HOA and breathtaking views of Pikes Peak right outside of city limits! Located off Marksheffel and Woodmen and just minutes to shopping, St. Francis Hospital and all zoned D-49 schools, the property is close enough to town and still feels quiet enough as it backs to open space. Black Forest is just up the road as well. The majority of the surrounding parcels have been in family possession for decades and rarely come for sale in this area. RR-5 zoning allows a single family residential property as well as an ADU (guesthouse, short term stays, permit process with the county) and horses. You can build your dream home and ranch here and enjoy the quality of life looking at the front range! The property already has a well (that can be permitted at closing), electricity, and is is fenced in (old fence, but for construction it will do!). Live your Colorado dream now!
- Type:
- Land
- Sq.Ft.:
- n/a
- Status:
- Active
- Beds:
- n/a
- Lot size:
- 2.95 Acres
- Baths:
- MLS#:
- 8905463
ADDITIONAL INFORMATION
Check out this incredible piece of land located on the North Side of Colorado Springs in the well-known Black Forest area. If you're interested in building your custom luxury dream home, look no further. This neighborhood features some of the best new homes in the area and is conveniently located near amazing outdoor trails and parks. This location offers the perfect balance between rural living and easy access to Colorado's second-largest city, with stunning views of Pikes Peak. Just 30 minutes north, you can explore the wonderful city of Castle Rock, and in just over an hour, you can reach one of the nation's most popular cities, Denver.
- Type:
- Single Family
- Sq.Ft.:
- 2,222
- Status:
- Active
- Beds:
- 4
- Lot size:
- 0.12 Acres
- Year built:
- 2007
- Baths:
- 3.00
- MLS#:
- 3794575
ADDITIONAL INFORMATION
This comfortable family home is flooded with natural light, a large living room, formal dining area with vaulted ceilings and new flooring throughout. The main level has an open layout that creates a seamless flow throughout the kitchen, living room, and dining area. The primary bedroom has his & hers closets with an ensuite full bath. Down the hall, is an additional bedroom and full bath both boasting new carpet. The garden level basement also features new carpet and offers 2 additional bedrooms, full bathroom, laundry room, and an oversized family room to entertain guests or family. The fenced backyard is the perfect place to recreate your own private oasis or for grilling and entertainment. With easy access to local amenities, dining, shopping, and entertainment options, you'll get the enjoy all this home has to offer.
- Type:
- Single Family
- Sq.Ft.:
- 5,564
- Status:
- Active
- Beds:
- 5
- Lot size:
- 2.52 Acres
- Year built:
- 2022
- Baths:
- 5.00
- MLS#:
- 2715769
- Subdivision:
- Settlers Ranch
ADDITIONAL INFORMATION
Luxury Redefined: Welcome to 16925 Horizon Ridge Trl. This home in Settler’s Ranch sits at the top of a cul-de-sac and offers the perfect blend of luxury and tranquility. Step inside and embrace this home's stunning architecture, impressive design, and functionality that provide the ultimate living experience. The kitchen is a chef's dream, featuring natural stone quartzite countertops, custom cabinets and shelving, Brizo fixtures, and a pass-thru bifold window to the front patio. The smart home is equipped with indoor and outdoor speakers, smart home screens, and Deako smart switches. The master retreat offers a private balcony with outstanding views of Pikes Peak, a walk-in closet, and a five-piece bathroom with a molded stone bathtub inside the wet room. This home also boasts a sports court, accessible from the lower level, which can be used for basketball, volleyball, pickleball, or a golf simulator. The basement's oversized sliding doors lead to a built-in gas fireplace, providing plenty of space for outdoor entertaining. A hot tub under the covered patio offers a relaxing retreat after a long day. The insulated 4+ car garage includes approximately 1,700 sq. ft. of space, oversized insulated garage doors, and a 220V outlet for EV charging. The home is also equipped with five Ubiquiti WiFi 6 long-range access points and seven 4K exterior security cameras. Additional features include an oversized solid wood pivot door, a custom hidden door leading to an office or entertaining space, automatic blinds, and a steam house humidifier. This home is conveniently located in the highly-rated D38 school district and offers easy access to I-25, shopping centers, restaurants, Fox Run Park, Monument Lake, Woodmoor Country Club, Flying Horse North’s 18-hole golf course, and the Club at Flying Horse. Settlers Ranch provides ample outdoor activities including open space, trail, a private pond, a tennis and volleyball court.
- Type:
- Single Family
- Sq.Ft.:
- 5,684
- Status:
- Active
- Beds:
- 7
- Lot size:
- 3.89 Acres
- Year built:
- 2024
- Baths:
- 7.00
- MLS#:
- 6909634
ADDITIONAL INFORMATION
Looking for something modern and spacious with gorgeous mountain views? Here is an incredible floor plan that has 4 bedrooms on the main level to include the primary suite. All the bedrooms on the main level have a private bathroom. The primary suite is generously sized and includes private access to the main covered patio and its own private patio. In the primary suite bathroom you will find modern tile design, under cabinet lighting that is motion activated, heated floors, a spa experience shower and tub, matte black fixtures, and quartz countertops. The kitchen is open in design and includes white oak cabinetry, stainless steel Miele appliances, stone countertops, modern lighting, matte white stone backsplash, under cabinet lighting, and a spacious island. Steps away is a well appointed scullery that includes a wine fridge, additional cabinetry and countertop space, and a built-in coffee system. The living room has been designed with 20' ceilings, a 72" linear fire place with tile detail, decorative wood touches, and massive glass doors to capture the mountain views. Walk out from the sliding glass doors to a covered patio that extends to the dining patio with a built in Napoleon Grill. In the basement there is a large flex space that can be a gym, media room, or use it for more storage. This home will be completed with 8' solid wood doors on the main level, hand troweled texture throughout, solid wood trim, black Pella windows, plush carpet in the bedrooms, wired for motorized blinds, and will have tons of designer touches throughout. The 2200 square foot garage area will be insulated, finished, heated, floor drains installed, RV bay door, and 3 designated 50 amp services for future EVs. Attached to the garage there is an additional 504 square feet of storage / flex space that can be easily made into a workshop. Eagle Forest is located minutes away from District 20 schools, horse trails, parks, shopping, and Black Forest Fire Station 1.
ADDITIONAL INFORMATION
Beautiful five acre parcel for your dream home! Located at the end of a quiet culdesac with Pikes Peak/Front Range views and with easy access to Springs, Falcon, and Denver, this piece of land is fenced on two sides, backs a larger parcel, and located in an area that creates solitude, and showing no recorded covenants (according to title). Off the beaten path in that hard to find land in southern Black Forest an in an area of nice, mature ponderosa along with grassy meadow and close to Falcon or Springs shopping, schools, and Section 16 Park or Pineries Park for walking and riding. County zoning for horses and other animals or perfect for that hobby farm or lots of toys. Great Opportunity.
- Type:
- Land
- Sq.Ft.:
- n/a
- Status:
- Active
- Beds:
- n/a
- Lot size:
- 4.96 Acres
- Baths:
- MLS#:
- 1791357
ADDITIONAL INFORMATION
Experience unbridled freedom at Eagle Forest. This is a new subdivision located in Black Forest. Perched up on a plateau, these lots provide incredible panoramic views of the mountains. With a lot in this community, you will be minutes away from the city's amenities and you will be in the highly sought after School District 20. Bring your own builder and take as much time to build as there are no time requirements to start construction. The street is paved and the lots are easily accessible. There are covenants, however, you will find them fair and easy to comply with. Wired for high speed internet and cable, you can work from your new home with no limitations. Electric and Natural gas have been brought to the front of the property. Eagle Forest is a short drive away from Pine Creek High School and Fox Run Regional Park. Take a drive to the top of community and experience what photos simply cannot capture.
$4,900,000
Goodson Road Colorado Springs, CO 80908
- Type:
- Land
- Sq.Ft.:
- n/a
- Status:
- Active
- Beds:
- n/a
- Lot size:
- 140 Acres
- Baths:
- MLS#:
- 5003453
ADDITIONAL INFORMATION
This property is a perfect development project for 5 acre sites limited by a deed restriction. The view of Pikes Peak will be great from most of the lots and some have trees and views! The ground water rights are adjudicated making the subdivision possible. This location is close in and an easy drive to Falcon and Colorado Springs. This property has a first right of refusal with family members for 30 days after MEC.
- Type:
- Land
- Sq.Ft.:
- n/a
- Status:
- Active
- Beds:
- n/a
- Lot size:
- 5 Acres
- Baths:
- MLS#:
- 6857419
- Subdivision:
- Forest Heights
ADDITIONAL INFORMATION
5 acres treed and meadow and jaw dropping, phenomenal Pikes Peak and mountain views located in sought after and close-in south Black Forest. Gorgeous mature Ponderosa Pines and lush green meadows. Fiber optic internet is available. Close proximity to Award winning School District 20. No covenants or HOA. Horses, outbuildings, chickens and other animals are allowed. Walking distance to Section 16 and Pineries Open Space. Section 16 is 640 acres of State of Colorado owned treed open space w/ walking, biking and equine trails. Pineries Open Space features equestrian friendly trails with 1,100 acres of open space and parks. Multiple build sites with walk-out basement potential. Two adjacent parcels are also available for a total acreage of 25 acres - perfect for additional land or building multiple homes. Great access to the amenities of Powers, Woodmen and Northgate.
- Type:
- Land
- Sq.Ft.:
- n/a
- Status:
- Active
- Beds:
- n/a
- Lot size:
- 1.36 Acres
- Baths:
- MLS#:
- 5130097
- Subdivision:
- Shiloh Mesa Commercial
ADDITIONAL INFORMATION
This is a developed 1.36 corner lot within Shiloh Mesa Commercial w/several current operating businesses to include Starbucks, Big O Tire, Auto Zone. Lot does not need its own water quality and detention. Buyer will need to obtain their own DP. Lots of traffic and adjacent to busy, high volume church. Listing agent has ownership interest
$1,050,000
11157 Mosey Trail Colorado Springs, CO 80908
- Type:
- Single Family
- Sq.Ft.:
- 3,245
- Status:
- Active
- Beds:
- 5
- Lot size:
- 2.58 Acres
- Year built:
- 2021
- Baths:
- 4.00
- MLS#:
- 7053128
- Subdivision:
- Winsome
ADDITIONAL INFORMATION
This stunning practically new ranch floor plan home offers 360-degree views on a treed 2.5 acre lot and a spacious 4-car attached garage. The main level features an elegant office with French doors (that could function as a second main level bedroom), a living room with a gas fireplace and vaulted ceilings, and a gourmet kitchen with natural wood floors, an island, granite counters, stainless steel appliances, a gas range stove, and access to a large back deck overlooking the fenced backyard. The master bedroom boasts coffered ceilings and an en-suite bathroom with a walk-in closet, double vanity, stand alone soaking tub, and walk-in shower. The main level also includes a laundry room and a half bath for convenience. The basement is an entertainer's dream with a family room, a large area with a wet bar, and access to a back patio. Additionally, the basement features an office/flex space (with closet space to function as a fifth bedroom), two bedrooms, and two full bathrooms, making it perfect for guests or additional family space. This home combines luxury, functionality, and breathtaking views in one exquisite package.
- Type:
- Land
- Sq.Ft.:
- n/a
- Status:
- Active
- Beds:
- n/a
- Lot size:
- 2.63 Acres
- Baths:
- MLS#:
- 3103306
- Subdivision:
- Winsome
ADDITIONAL INFORMATION
Welcome to Winsome Ranch community located in the Black Forest area of Colorado Springs. This 2.63 acre lot is ready to build your new dream home. Property is Lot 3 Filing 1 and allows you to pick any builder that suites your needs. Winsome Ranch offers 143 residential lots spread across 766.7 acres. Lots sizes range from 2.5 to 5 acres offering plenty of room within the community. This master planned community is thoughtfully laid out keeping in mind residents and neighbors as well as preserving wildlife. The property offers beautiful views of Pikes Peak and access to open space and walking trails. Close to Colorado Springs and an hour drive to Denver. Seize this opportunity to own a piece of Colorado's coveted landscape and create a legacy in the prestigious Black Forest area. Embrace the essence of luxury living amidst nature's grandeur at Winsome Ranch. Discover the limitless potential awaiting you on this remarkable 2.63-acre lot. Perfect for a walkout basement.
- Type:
- Land
- Sq.Ft.:
- n/a
- Status:
- Active
- Beds:
- n/a
- Lot size:
- 2.65 Acres
- Baths:
- MLS#:
- 8954965
- Subdivision:
- Settlers Ranch
ADDITIONAL INFORMATION
LOT AVAILABLE FOR BUILDING - Discover Lot 1 in Settlers Ranch, a scenic 2.65-acre plot with stunning Pikes Peak and Front Range views to the west and north. Located next to open space and a walking trail, this lot is perfect for a walk-out design, offering breathtaking scenery and seclusion in a top-notch cul-de-sac neighborhood. Settlers Ranch is a vibrant custom home community with extensive trails, open spaces, volleyball and tennis courts for residents' enjoyment. The area features underground utilities, including high-speed internet, cable TV, phone lines, natural gas, and electricity. The roads are asphalt and maintained by El Paso County, ensuring long-lasting quality and convenience. Close to Fox Run Regional Park, Monument Lake, Woodmoor Country Club, and The Club at Flying Horse, Settlers Ranch provides ample outdoor activities. Lot 1 is within the D-38 school district, with Monument Academy nearby. The soils and perc test have been completed and will be provided to the buyer. This expansive lot is the ideal canvas for your Colorado dream home, offering privacy without compromising amenities. Not builder-owned, so you have the freedom to buy and build at your leisure. Come build your dream home on this amazing land!
- Type:
- Single Family
- Sq.Ft.:
- 3,160
- Status:
- Active
- Beds:
- 5
- Lot size:
- 0.13 Acres
- Year built:
- 2018
- Baths:
- 4.00
- MLS#:
- 3728886
- Subdivision:
- Shiloh Mesa
ADDITIONAL INFORMATION
*Welcome home to beautiful 8128 Burl Wood Drive in the Black Forest area of CO Springs! This home is conveniently located to CO-21, retail, restaurants, schools (including the Banning Lewis Academy Charter School), hospitals, and more! You will be impressed the moment you arrive with the beautiful curb appeal leading up to the front door. The main level of this home is a dream with the open floor plan, premium/custom hardwood floors, and pristine kitchen. This kitchen is a chef's dream with stainless steel appliances, a large central island, a sunny dining area, and granite countertops. Newly remodeled guest bath with custom tile, wood accent wall, new vanity & bathroom fixtures. The second floor features upgraded hardwood flooring in the hallway & loft area, 4 bedrooms and 2 full bathrooms, including the luxurious primary suite. The finished basement offers additional living space with a large family room, an additional bedroom, and a full bath. All flooring is upgraded including the hardwood flooring and premium carpet. The backyard is the perfect place to escape with the fenced and landscaped backyard, the low maintenance turf, and the hot tub to soak in all winter long. Welcome home! Newer interior paint. Great house. Quick possession.
- Type:
- Other
- Sq.Ft.:
- 4,224
- Status:
- Active
- Beds:
- 5
- Lot size:
- 5.35 Acres
- Baths:
- 5.00
- MLS#:
- 6073809
ADDITIONAL INFORMATION
Exceptional panoramic views of Pikes Peak, the front range, city lights and treed hills of Black Forest! Over 5 acres with a close-in location in the heart of Black Forest with phenomenal once in a lifetime views. Huge cost savings - there is already a well domestic well drilled, septic system is installed and electric in place. Multiple build sites with walk-out basement potential. Adjacent 5 acre lot is also available for a total of 10 acres or perfect for side by side living with multiple homes. Mountain modern rancher with beamed ceilings, a 57x12 covered deck, walkout lower level. Almost 4,500 square feet with expansive open entertaining spaces, an abundance of large windows to allow natural lighting and to take in the gorgeous views. Energy efficient. 5 bedrooms, 5 bathrooms and an office. The best of both worlds - No HOA and light covenants. Zoned for horses and outbuildings. Existing soils tests available. Beautiful custom homes surrounding property. Award winning School District 20. Mere minutes from the 18 hole golf course designed by renowned golf course architect Phil Smith. Flying Horse North has plans for 5 star resort with all of the best amenities at your fingertips. Great access to Highway 83 and I-25 making convenient travel to Colorado Springs within 10 minutes or Denver within 40 minutes. Sweeping 360 degree views make this the perfect site for your new home. Multiple build sites with walk-out basement potential. Black Forest Regional Park is nearby w/ 385 acres open space, miles of trails, playground, picnic tables and tennis courts.
- Type:
- Single Family
- Sq.Ft.:
- 4,646
- Status:
- Active
- Beds:
- 5
- Lot size:
- 1.07 Acres
- Year built:
- 2024
- Baths:
- 4.00
- MLS#:
- 9162777
ADDITIONAL INFORMATION
Architecture is about more than an arrangement of wood and stone, it's about the heart. This exquisite, rare, and truly monumental offering was molded out of the confines of the heart. Dreamt up by Colorado Springs own multi-generational builder, RAM, and honed and polished with one of the West Coast's top design groups and builders, we are proud to offer you "The Origo". Not just a house, but a 1 of 1 artistic production that you can call home. Finished with the finest material, craftsmanship, and cutting-edge construction technology this is a home that has to not only be seen, but experienced. Curated finishes to include quartzite countertops, bronzed mirrors, frameless doors, custom wall cladding, cabinetry panel appliances, abundant outdoor spaces and many more luxurious finishes. This is an exclusive opportunity to secure so much more than a home, but a legacy piece for your most refined client.
$1,450,000
11114 Mosey Trail Colorado Springs, CO 80908
- Type:
- Single Family
- Sq.Ft.:
- 4,368
- Status:
- Active
- Beds:
- 5
- Lot size:
- 2.5 Acres
- Year built:
- 2024
- Baths:
- 4.00
- MLS#:
- 4756998
- Subdivision:
- Winsome
ADDITIONAL INFORMATION
Absolutely outstanding GORGEOUS CUSTOM-BUILT HOME in desirable Winsome community! Perfectly situated on a level 2.5 acres on a cul-de-sac, with surrounding pines and meadow views. This gracious home includes 5 bedrooms, 4 baths and tons of entertaining spaces indoors and out. There is an impressive entry of 12 ft ceilings, 6-paneled doors and beautiful hardwood floors. Walls of expansive windows surround the open and generous spaces of the Great Room-Dining Room- Kitchen areas, capturing the picturesque outdoors. Great Room amenities include a floor to ceiling stone wall fireplace, walk-outs to a huge, covered deck and spacious openness to the Kitchen and Dining areas. The fully gourmet Kitchen features a custom island with seating, stone countertops, stainless steel appliances and a walk-in pantry. The spacious Master Suite includes the Master Bathroom with a modern double vanity, free-standing shower, stand-alone tub and a generous walk-in closet. The main level also includes another Bedroom or Office, full-size Bathroom and Laundry/Mudroom with a bench. Be surprised with the bright and open lower level, full of windows, 9' ceilings and expansive entertaining areas. In addition, is a large wet bar, 3 more Bedrooms, 2 full Bathrooms and a storage closet. Completing this distinct home is an oversized 4 car Garage. Come be a part of the idyllic lifestyle of the Winsome community that includes 148 acres of planned open space and trails!
$1,350,000
9084 Shipman Lane Colorado Springs, CO 80908
- Type:
- Single Family
- Sq.Ft.:
- 5,043
- Status:
- Active
- Beds:
- 5
- Lot size:
- 4.22 Acres
- Year built:
- 2005
- Baths:
- 6.00
- MLS#:
- 5385331
- Subdivision:
- Forest Gate
ADDITIONAL INFORMATION
Once upon a time in Black Forest, beyond the Forest Gate, lies a realm of enchantment waiting to be discovered. Wander along winding paths adorned with wildflowers, and behold—a majestic castle. No, it's your future sanctuary, offering 5 bedrooms and 6 bathrooms nestled amidst a picturesque landscape. Step inside to find natural hardwood floors guiding you through a grand entrance, where a regal dining hall awaits. Your eyes dance across custom architectural details, while a great room with expansive windows offers views where deer and antelope roam freely. The heart of this abode is an open-concept kitchen, adorned with thick granite countertops and top-tier KitchenAid appliances, including a 6-burner Wolf stove Painted against a double-sided fireplace commanding the room's attention. Adjacent, a breakfast nook leads to an expansive 12x25 foot Trex deck, perfect for morning reflections or evening soirées. A double-sided fireplace anchors the space, leading to an oversized garage with room for five carriages, equipped with a convenient lift for effortless living. Above, an expansive upper balcony accesses three spacious bedrooms and baths fit for royalty. On the main level, a master suite beckons—a lavish retreat with a five-piece bath and custom walk-in closet, offering ample space for the queen's treasures. A study awaits with room for an extensive library, while downstairs, an expansive dungeon—er, lower level—offers built-in speakers, a spacious bedroom, a bonus room, and a welcoming wet bar for entertaining. The estate spans 4.22 acres, complete with a well yielding 30.2 gallons per minute and a septic system. Your wish has come true as the monarch of this realm—schedule your enchanted tour today and make this fairy tale home your reality.
- Type:
- Single Family
- Sq.Ft.:
- 4,459
- Status:
- Active
- Beds:
- 6
- Lot size:
- 5 Acres
- Year built:
- 2020
- Baths:
- 5.00
- MLS#:
- 1848217
ADDITIONAL INFORMATION
Luxury living and relaxed HOA are hard to find, but here we are! This 5acre estate boasts a nearly new 6 bdrm,5 bthrm semicustom home.Designed for comfort and convenience this farmhouse allows you to truly live the country lifestyle,just minutes from all the amenities in town.Super relaxed HOA lets you bring all your toys and animals along.The 30x50 barn offers ample space for your treasures! The gourmet kitchen with lovely marble countertops,beautiful backsplash,double ovens and gas cooktop,as well as a walk-in pantry w/ coffee bar are the heart of this home.The the grtrm has vaulted ceilings & is warmed by the woodburning stove.The view of the prairie or Pike's Peak grace every window from this spacious main level.The primary suite is a true oasis,featuring a large spa bthrm with a walkthrough shower and freestanding tub. A wonderfully spacious walk-in closet and doors to the backyard make this a truly luxurious retreat.The secondary bedrooms all feature connected jack-n-jill bathrooms with their own sinks and walk-in closets. For added flexibiity, the 6th bedroom is actually it's own separate apartment with a lvgrm and kitchette with full sized appliances and a private entrance. The x-large 4-car tndm garage with 240 electric will make the mechanic or welder happy.The greenhouse and raised garden beds will delight the gardener in you! Water rights for 1 acre foot per year to the Dawson reservoir ensure a sustainable water supply for you and your horses,chickens or even llamas, if your heart desires! Also for sale, separately, is the adjacent 5 acre lot with atv/motorbike/walking trail and shooting range and it's own well permit allowed. Experience luxury, country living with this remarkable estate!Don't miss this chance to make this dream property your own. Note:Both 5 acre lots are currently listed as one entity and will be separated by the county prior to closing.This listing is for Providence Pt Estates Lot 4 only. This property is truly a gem! Don't miss it!
- Type:
- Single Family
- Sq.Ft.:
- 3,882
- Status:
- Active
- Beds:
- 4
- Lot size:
- 8.59 Acres
- Year built:
- 1998
- Baths:
- 4.00
- MLS#:
- 4060359
ADDITIONAL INFORMATION
Discover the charm and endless possibilities of this 8.59-acre property nestled deep in the trees of Black Forest. Upon arrival, you'll be greeted by a long driveway that guides you to the captivating ranch-style home featuring a full walkout basement. The thoughtfully designed open floor plan creates a welcoming atmosphere bathed in natural light. From the kitchen and dining area to the living room and expansive back deck, the seamless layout provides an ideal backdrop for entertaining or simply relaxing with loved ones while taking in the beauty of summer sunsets among the trees. The spacious main floor primary bedroom offers direct access to a private deck, complemented by a luxurious ensuite bathroom with new flooring, and a generously sized walk-in closet for added convenience. Additional main floor highlights include a half bathroom, sizable mud room with new flooring off the garage, large main floor laundry room, vaulted ceilings with skylights that enhance the interior's openness, and a cozy gas fireplace. Downstairs, the expansive walk-out basement awaits, featuring three well-appointed bedrooms with ample walk-in closets, two bathrooms, a large family room complete with a full wet bar, and abundant storage. Outside you will find the shop just to the left of the driveway, providing limitless versatility to include storage for the toys or a great place to set up shop. As you stroll through the trees you quickly forget you are only a few miles from shopping, restaurants, hospitals, parks, and much more. Don't miss out on the incredible opportunity this property has to offerâ??schedule your showing today before this exceptional Black Forest opportunity slips away!
- Type:
- Single Family
- Sq.Ft.:
- 4,338
- Status:
- Active
- Beds:
- 5
- Lot size:
- 2.55 Acres
- Year built:
- 2024
- Baths:
- 5.00
- MLS#:
- 1880574
ADDITIONAL INFORMATION
Embrace the essence of Colorado living in this stunning Mountain Modern masterpiece, ideally situated amidst serene walking trails, expansive open space, and horse trails that seamlessly connect to Flying Horse North. The home boasts expansive living areas designed for both relaxation and entertainment. High ceilings and large windows flood the interiors with natural light, creating an airy ambiance throughout. This exclusive community across from Flying Horse North offers not just a home, but a lifestyle immersed in natural beauty and recreational opportunities, ensuring every day is filled with tranquility and adventure. The open concept flows effortlessly into the dining area and great room, ideal for entertaining guests. The heart of the home is an exquisite chef's kitchen equipped with high- end appliances, custom cabinetry and countertops with a hidden pantry. Perfect for hosting memorable gatherings. Retreat to the master suite, an oasis of tranquility featuring a spa-like ensuite bathroom and ample closet space. Unwind on the spacious deck with a cozy fireplace, perfect for enjoying Colorado's picturesque evenings and breathtaking views of Pikes Peak. Large laundry room with a convenient pocket office, ensuring efficiency and organization. The multi-gen living setup provides flexibility and comfort for all family members. The loft area offering panoramic views and a beverage area, complemented by a private deck for intimate star-gazing moments. Discover a haven on the lower level featuring three bedrooms, an exercise room, and a generous recreational space, ideal for relaxation and indoor activities. Accommodate your adventurous spirit with an RV garage, providing ample space for storing outdoor gear or vehicles. Collaborate with our expert design team to customize design, finishes, fixtures, and architectural elements to reflect your unique style
- Type:
- Land
- Sq.Ft.:
- n/a
- Status:
- Active
- Beds:
- n/a
- Baths:
- MLS#:
- 5316152
- Subdivision:
- Country Estates
ADDITIONAL INFORMATION
Welcome to One of Black Forest's Most Highly Sought After Neighborhoods in Award Winning School District 20, Country View Estates! Do not miss this opportunity to own 5 rolling acres in an upscale community of custom homes. Desirable close in location with lots of privacy located on a private no through traffic cul-de-sac street. Only minutes to the Interquest corridor and provides an easy commute to Colorado Springs, Monument, Castle Rock and South Denver. Build your dream home with views and the elegance of classy, country living! Zoned RR-5 for the ability to have 4 horses w 15 foot equestrian easement behind property for riding. Fenced on 3 sides, Potential for a Walk Out Basement and Natural Gas in The Area. Additional nearby horseback riding at Black Forest Park, Section 16, Greenland Open Space, Mount Herman and The Santa Fe Trail. Call today for personal tour!
- Type:
- Single Family
- Sq.Ft.:
- 6,029
- Status:
- Active
- Beds:
- 4
- Lot size:
- 2.9 Acres
- Year built:
- 2024
- Baths:
- 6.00
- MLS#:
- 2215281
ADDITIONAL INFORMATION
This beautiful to be built home is located in the prestigious Flying Horse North Subdivision ......Located on a nearly 3 acre wooded lot this property has an expansive Golf Course View ......the property has some very unique and wonderful features ..... The front porch has a total of 374 sq ft of Travertine Pavers ...As one enters through the beautiful double oak doors with full view glass you will see the expansive 24 x 24 Great Room with 16' ceiling .....your view from just the front door will pan the formal dinning room, and the fantastic kitchen and nook .....bringing all together the Great Room, dinning room, kitchen and nook all have the same collective view through the 64' of slide and hide multi slide doors ......all are adjacent and when open creates a wonderful feeling of bringing the outside in ...... As one leaves any of these rooms you will step on to an amazing outdoor living space that consists of 1824 sq ft of travertine pavers featuring a full outside kitchen with 36" Kitchen Aid Grill Thor stainless steel beverage chiller, a hot/cold sink and plenty of storage underneath .....the rear patio also has a wonderful 4'x4' firepit ..... The kitchen also has a full working pantry that is 16' x 8' ....a fantastic feature for those who really enjoy friends and family being entertained! Mark Ltd LLC has its own "Mill Shop" where the artisan's that work for Mark Ltd LLC manufacture all of the custom cabinetry seen throughout the property, the 4'x8' solid oak front door, all of the 3'x8' Knotty alder interior doors ......the Great Room and Kitchen/Nook have beautiful Hewned beams that accent these expensive spacious.
Andrea Conner, Colorado License # ER.100067447, Xome Inc., License #EC100044283, [email protected], 844-400-9663, 750 State Highway 121 Bypass, Suite 100, Lewisville, TX 75067

Listing information Copyright 2024 Pikes Peak REALTOR® Services Corp. The real estate listing information and related content displayed on this site is provided exclusively for consumers' personal, non-commercial use and may not be used for any purpose other than to identify prospective properties consumers may be interested in purchasing. This information and related content is deemed reliable but is not guaranteed accurate by the Pikes Peak REALTOR® Services Corp.
Andrea Conner, Colorado License # ER.100067447, Xome Inc., License #EC100044283, [email protected], 844-400-9663, 750 State Highway 121 Bypass, Suite 100, Lewisville, TX 75067

The content relating to real estate for sale in this Web site comes in part from the Internet Data eXchange (“IDX”) program of METROLIST, INC., DBA RECOLORADO® Real estate listings held by brokers other than this broker are marked with the IDX Logo. This information is being provided for the consumers’ personal, non-commercial use and may not be used for any other purpose. All information subject to change and should be independently verified. © 2024 METROLIST, INC., DBA RECOLORADO® – All Rights Reserved Click Here to view Full REcolorado Disclaimer
Colorado Springs Real Estate
The median home value in Colorado Springs, CO is $659,500. This is higher than the county median home value of $456,200. The national median home value is $338,100. The average price of homes sold in Colorado Springs, CO is $659,500. Approximately 90.93% of Colorado Springs homes are owned, compared to 5.24% rented, while 3.83% are vacant. Colorado Springs real estate listings include condos, townhomes, and single family homes for sale. Commercial properties are also available. If you see a property you’re interested in, contact a Colorado Springs real estate agent to arrange a tour today!
Colorado Springs, Colorado 80908 has a population of 14,375. Colorado Springs 80908 is more family-centric than the surrounding county with 42.98% of the households containing married families with children. The county average for households married with children is 34.68%.
The median household income in Colorado Springs, Colorado 80908 is $125,240. The median household income for the surrounding county is $75,909 compared to the national median of $69,021. The median age of people living in Colorado Springs 80908 is 48 years.
Colorado Springs Weather
The average high temperature in July is 81.6 degrees, with an average low temperature in January of 15.1 degrees. The average rainfall is approximately 21.4 inches per year, with 100.6 inches of snow per year.

