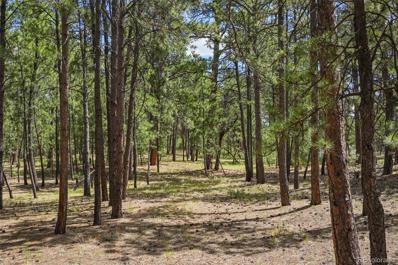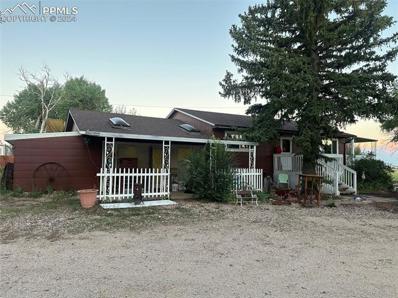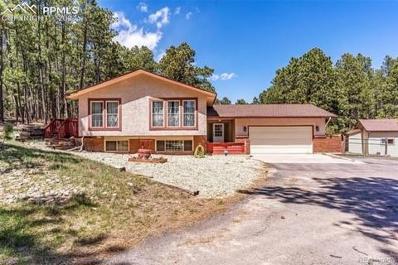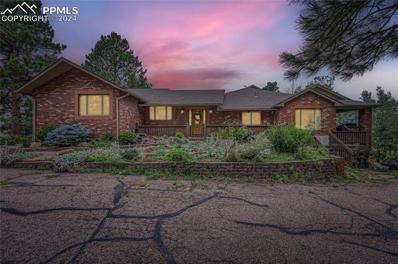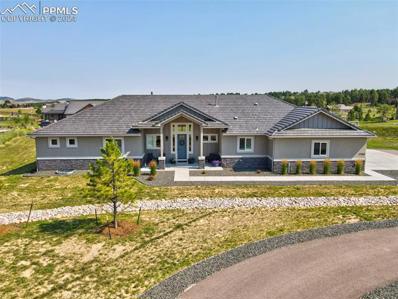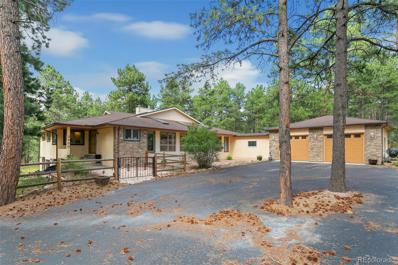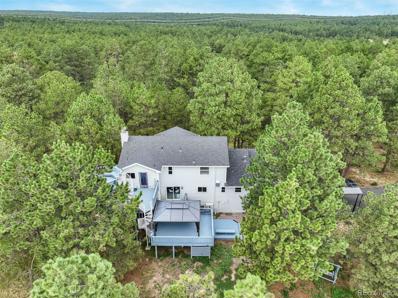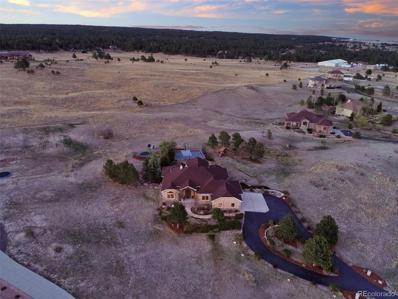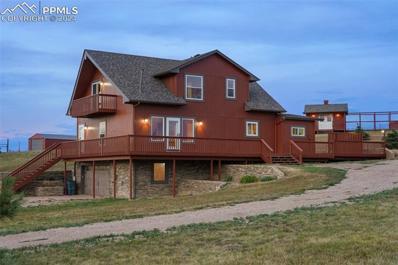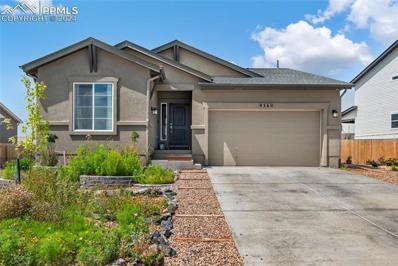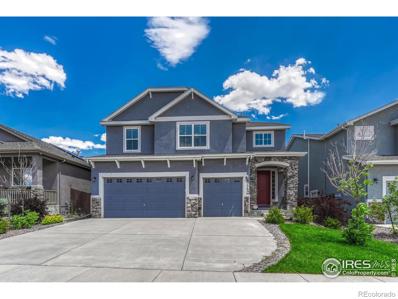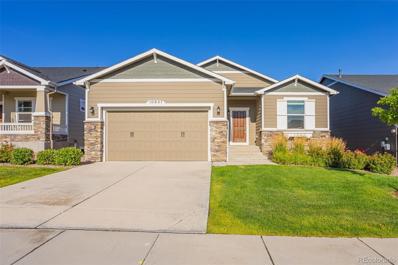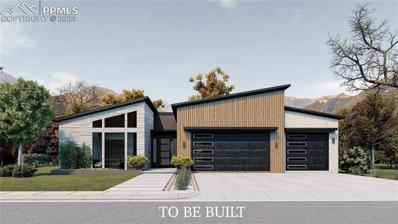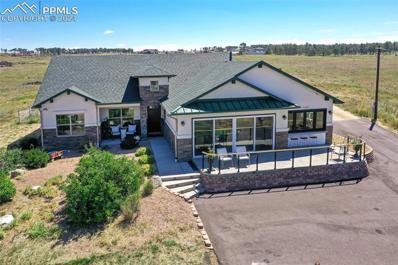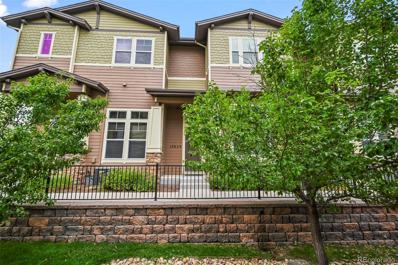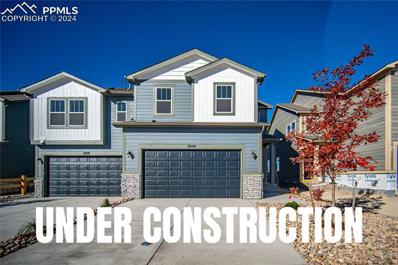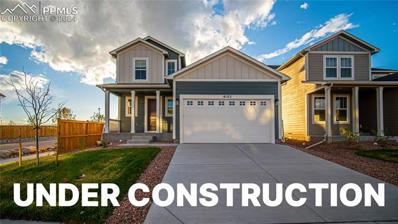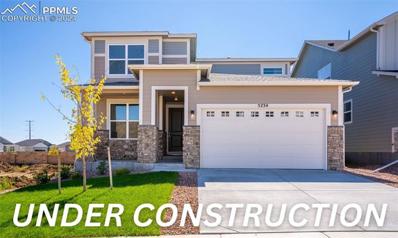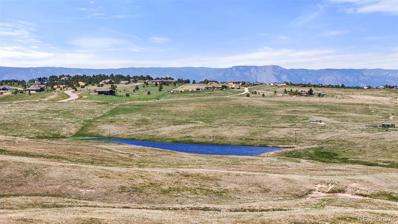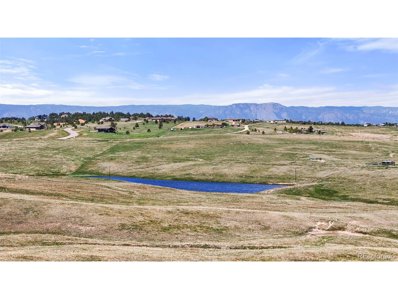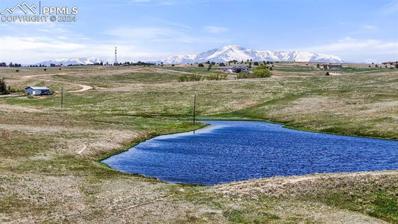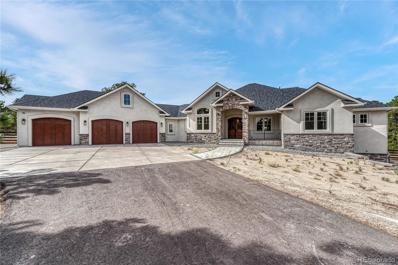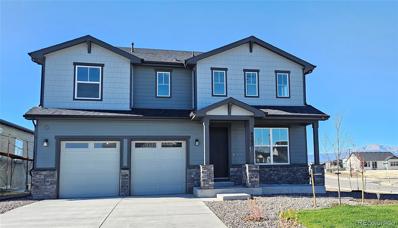Colorado Springs CO Homes for Rent
- Type:
- Townhouse
- Sq.Ft.:
- 2,316
- Status:
- Active
- Beds:
- 3
- Lot size:
- 0.03 Acres
- Year built:
- 2021
- Baths:
- 4.00
- MLS#:
- 1358444
ADDITIONAL INFORMATION
Welcome to this stunning, urban-style 3-story townhome in the quiet community of Townes at Woodmen Heights. This home offers a perfect blend of modern design and functional living space. With 3 bedrooms and 4 bathrooms spread across 2,316 sq ft, you will experience ample room for both relaxation and productivity. The open floor plan allows for natural light to flow throughout, creating a spacious and inviting atmosphere. The ground level hosts a versatile flex room, ideal for a home office or additional living space. When you enter the main living area, you will enjoy a spacious extended family room, a large kitchen with an island and pantry, and a dining room that opens to a covered deck. An ideal entertaining space for family and friends. On the upper level you'll find a luxurious primary bedroom suite offering a retreat with a walk-in closet and private bath featuring double sinks and a freestanding shower. Finishing out the upper level are two additional bedrooms sharing a full bath, and a conveniently located laundry room. The townhome is located in the quiet rear corner of the development, 5 minutes to parks and trails in Banning Lewis Ranch, near restaurants and a hospital. This home is perfectly situated for convenience and comfort. Donâ??t miss the opportunity to make this beautiful townhome your own!
- Type:
- Land
- Sq.Ft.:
- n/a
- Status:
- Active
- Beds:
- n/a
- Lot size:
- 4.85 Acres
- Baths:
- MLS#:
- 8806392
ADDITIONAL INFORMATION
Almost 5 acres of gorgeous heavily wooded acreage in desirable south Black Forest with possible commercial use! Its strategic location on the border of Colorado Springs in south Black Forest offers easy access to the bustling hubs of Powers and Northgate, thereby combining the tranquility of rural living with urban convenience. Possible commercial use with El Paso County approval. Well, septic and electric are already existing. No covenants or HOA. All paved and county maintained roads to the property. Award winning School District 20. Close to multiple outdoor recreation areas - Section 16, Pineries Open Space and Black Forest Regional Park. Mere minutes from the amenities of Northgate, the Air Force Academy, Flying Horse featuring an 18-hole Tom Weiskopf Signature Golf Course, high end steak house, athletic club and spa. Quick access to Highway 83 and I-25 making a convenient commute to Colorado Springs or Denver.
- Type:
- Single Family
- Sq.Ft.:
- 1,536
- Status:
- Active
- Beds:
- 5
- Lot size:
- 5 Acres
- Year built:
- 1960
- Baths:
- 3.00
- MLS#:
- 2545438
ADDITIONAL INFORMATION
Check out the boundless possibilities of this unique 5-acre property, ideally situated in a friendly, close-in neighborhood near convenient amenities. This property features a 5-bedroom, 3-bath single-family home, offering ample space for comfortable living. A significant advantage of this property is the Variance of Use, which allows for outdoor storage of heavy equipment (contractors equipment storage), making it an ideal location for a contractor or those needing space for large vehicles or machinery. The home does need some TLC and the majority of the walk-out basement is partially framed but unfinished, presenting a blank canvas for customization to your specific needs. In addition to the main residence, the property includes an additional living quartersâ??perfect for a mother-in-law quarters or it can be removed if the Buyer desires. Multiple shop and outbuildings provide plenty of room for hobbies, storage, or small business ventures. The original attached garage was repurposed into an office/business space, but could be made back into a garage. This is a great opportunity for the right buyer to invest in a property with incredible potential and make it their own. Donâ??t miss out on this chance to transform a versatile and promising estate into your dream home! This property is being sold "as is".
- Type:
- Single Family
- Sq.Ft.:
- 2,559
- Status:
- Active
- Beds:
- 5
- Lot size:
- 2.58 Acres
- Year built:
- 1970
- Baths:
- 3.00
- MLS#:
- 3985839
ADDITIONAL INFORMATION
Have you ever wanted to be out in the country and yet still fairly close to town? Have you ever wanted to live on some land where you would have plenty of space - both indoors and out - to indulge your hobbies or a possible money making side hustle? Maybe it's not a side hustle - maybe you have had a dream to work from home. If your answer was yes to any or all of these questions then you really need to come check this out. This two and a half acre (+) home site includes not just a home but a shop AND not one BUT two storage sheds. The home is a split level that breaks the living space up into two really separate and distinct places. Upstairs has THREE bedrooms (one has a 3/4 bath adjoining) and there is a full bath in the hall. The kitchen is bright, spacious and open. There is lots of windows to bathe the space in lots of natural light. The gourmet cook in you will love the abundance of cabinet and counter top space. If you love to cook and need even more room to spread out than the average cook then the center island (with even more counter and storage space) has you covered. Like to eat outside? Step directly from the kitchen out onto the oversize deck with lots of trees all around. The 14 x 20 living room also offers plenty of space to relax and unwind from the day. Downstairs has two spacious bedrooms, a laundry room and a 3/4 bath. Rounding out the walk out basement is a LARGE family room with a woodburning stove insert. Come see this space and decide what you would want to do with it.
- Type:
- Single Family
- Sq.Ft.:
- 4,583
- Status:
- Active
- Beds:
- 5
- Lot size:
- 5.4 Acres
- Year built:
- 2010
- Baths:
- 5.00
- MLS#:
- 6683288
ADDITIONAL INFORMATION
Located on 5.4 acres in wonderful Black Forest, this brick & stucco ranch style home consists of five baths, five bedrooms, formal living & dining plus family room w/wet bar, and a fabulous media/theatre area. Close to schools, shopping, hiking, recreation, and easy commutes to both Springs and Denver, it also has a custom, three stall barn w/box stalls, tongue & groove paneling, and a loft workshop that could also be an office or living quarters plus a separate sleeper cabin/playhouse. Being one of the few parcels with a spring fed pond, it also has Pikes Peak and Mountain views plus mature ponderosa and grassy meadow perfect for your animals (and fencing!). Quiet and away from the bustle, this custom home has features that you don't find. Original build year is 1975 with over 2,000 sf addition in 1997 and an entire home update/remodel in 2010. It has been updated further with a covered patio, landscaping and terracing. All expertly done with vaulted and beamed ceilings, open concept with kitchen overlooking a hearth area with a stone fireplace and a wonderful showcase for your separate dining. Off the kitchen is a fabulous laundry area along with sink and walkout. The kitchen has lots of space to cook and entertain with nook area. The great room frames the outside bringing nature in and the main level has the hard to find floorplan with two separated master suites and an additional bedroom and bath. The living room walks out to a lovely deck perfect for Colorado evenings and sweeping views. The walkout basement with its living area plus fireplace and wet bar plus two more bedrooms and baths and the media room opens to a finished/heated garage with extra storage. Other amenities include true hardwood floors with inlays on the main living areas, wonderfully appointed baths, and top quality throughout. Step outside to aspens, birch, willows, fenced garden area, two tool sheds, and more. This property has a beautiful setting, animal friendly, District 38 schools.
- Type:
- Single Family
- Sq.Ft.:
- 4,384
- Status:
- Active
- Beds:
- 5
- Lot size:
- 1.01 Acres
- Year built:
- 2021
- Baths:
- 3.00
- MLS#:
- 1435160
ADDITIONAL INFORMATION
Welcome to this beautiful custom home in Walden Preserve. Located on 1.01 acres, this home is only 3 years old and has beautiful finishes. At just over 5,000 sq ft. this home will not disappoint. GE Cafe series appliances, a huge walk-in pantry and a very large island make meal preparation enjoyable. Walk out the covered deck from the kitchen, living room and primary bedroom. The living room has a beautiful floor to ceiling gas fireplace. The laundry room is right off the 5-car garage and contains storage and a coat rack. The primary bedroom is spacious and has an attached 5-piece bathroom and large walk-in closet. Two large secondary bedrooms and a full bathroom round out the main floor. In the basement you will find a very large family room with a wet bar that contains a sink, dishwasher and full-size refrigerator that will remain. The family room walks out to the covered patio that contains a hot tub and a fenced in yard. There are 2 storage rooms to house all of your extras or can be finished out if you'd like. Two more secondary bedrooms and a full bathroom complete the space. You do not want to miss out on this amazing, high-end property. So many beautiful finishes, this home will not disappoint!!!
- Type:
- Single Family
- Sq.Ft.:
- 3,264
- Status:
- Active
- Beds:
- 6
- Lot size:
- 1.64 Acres
- Year built:
- 1991
- Baths:
- 3.00
- MLS#:
- 6647599
- Subdivision:
- Walden Iii
ADDITIONAL INFORMATION
Nestled on a large and private wooded lot, this stunning home boasts 6400 square feet of living space. With 6 spacious bedrooms, this residence offers plenty of room for family and guests. The main living area features a grand great room, highlighted by a beautiful stacked stone fireplace and custom built-ins, creating a warm and inviting atmosphere. The spacious kitchen is complete with granite countertops, a large island with seating and ample cabinet space. The primary suite has an updated attached bath and walk-in closet with built-ins. Entertainment is at the heart of this home, with a movie room downstairs, perfect for cozy movie nights. The property also includes an attached 2-car garage and an additional 3-car detached garage, providing ample parking and storage. This home is the perfect blend of elegance, comfort, and modern amenities, set in a serene natural setting.
- Type:
- Single Family
- Sq.Ft.:
- 3,342
- Status:
- Active
- Beds:
- 4
- Lot size:
- 5 Acres
- Year built:
- 1993
- Baths:
- 4.00
- MLS#:
- 5962546
- Subdivision:
- Country Squire Estates
ADDITIONAL INFORMATION
Nestled on a picturesque 5-acre treed lot, this property offers a tranquil retreat while boasting an array of modern amenities and features. The gated entrance leads you down a private asphalt driveway to a charming home complete with a 2-car attached garage with a brand-new door. For those needing additional space, there's a 15x30 detached garage with a workshop and 2 additional parking spaces. The 2 RV parking ports are perfect for all your storage and hobby needs. The property is zoned for horses, fully fenced, and well-equipped with a horse/storage structure, two EV charging stations, and a new septic system and leach field, ensuring both convenience and sustainability. Enjoy self-sufficient living with on-ground solar panels installed in 2020, a new well pump and hand pump, and a tankless water heater added in 2023 for endless hot water. The home's exterior features durable vinyl windows and a roof installed in 2018, providing peace of mind for years to come. Inside, you'll find a welcoming atmosphere with a walkout basement, two wood-burning stoves, and a forced air furnace from 2003 for cozy winter nights. Stay cool in the summer with the central AC system, installed in 2019. This spacious home offers 5 bedrooms and 4 bathrooms, including a primary suite with step-in shower, walk in closet and access to the rear deck with a salt water hot tub. 2 secondary bedrooms are located on the upper level, one featuring custom built-ins, while the 4th bedroom and an office are situated in the walkout basement. A powder room and the laundry space on the main level adds to the functional design. The kitchen features a Viking gas oven range, stainless steel fridge, and ample counter space. Whether you're enjoying a relaxing soak in the saltwater spa tub or entertaining friends and family on the front or rear deck, this property offers a harmonious blend of comfort, dependability and efficiency. Don't miss the opportunity to make this exceptional property your new home!
- Type:
- Single Family
- Sq.Ft.:
- 4,979
- Status:
- Active
- Beds:
- 5
- Lot size:
- 2.56 Acres
- Year built:
- 2005
- Baths:
- 6.00
- MLS#:
- 4667483
- Subdivision:
- Eagle Wing Estates
ADDITIONAL INFORMATION
This one of a kind, former Parade of Homes winner, sits on a private 2.56 acre lot with amazing views of Pikes Peak and the Front Range. This gorgeous ranch style home with walkout basement features 5 bedrooms, 6 bathrooms, an office and upgrades around every corner. Tongue and groove vaulted ceilings in the great room, refinished wood flooring on the main level, beautiful granite countertops and newer stainless steel appliances. The master bedroom features coffered ceilings, double sided fireplace, 5 piece bath, large walk-in closet and access to the back deck. The main level also offers an additional bedroom with private bathroom and walk-in closet, large office with french doors and spacious laundry room. Heading down to the basement you will be greeted by a large wet bar equipped with dishwasher, beverage cooler and mini refrigerator. Second master suite and 2 additional bedrooms w/adjoining bathroom and walk-in closets. Private workout or bonus room. There’s plenty of space for your favorite games such as foosball and a pool table with an abundance of natural sunlight! Stepping out onto the back patio you are welcomed by a large water feature, fire pit, built-in trampoline, sport court and beautiful landscaping. The large 3 car garage offers built in cabinets and epoxy flooring. Driveway was repaved in 2021. Brand new 75 gallon water heater. Close to shopping, restaurants and schools. This home has so much to offer!
- Type:
- Single Family
- Sq.Ft.:
- 2,611
- Status:
- Active
- Beds:
- 4
- Lot size:
- 5 Acres
- Year built:
- 1991
- Baths:
- 3.00
- MLS#:
- 2551699
ADDITIONAL INFORMATION
This scenic, expansive, five acre property is in great condition with picturesque Pikes Pike views and beautiful rolling hills, it is a must see! Situated just off Palmer Divide Road, east of I-25 (and Hwy 83), it offers an easy commute to Colorado Springs, Castle Rock, or Denver. You can live your dreams on equine-zoned acreage, and not give up the convenience and proximity to town. This home couldnâ??t be more peaceful, quiet, and relaxing. It is "turn key" ready, as so many updates have been completed on this home: new roof (class IV hail resistant), new deck, new doors and windows, new hardware, new flooring, and a remodeled bath upstairs. The upstairs master bedroom is truly a retreat. Brand new luxury vinyl flooring, sitting area, a finished storage area, walk-in closet, and walk out to balcony. A wonderful place to relax, enjoy a cup of coffee and be at "home." Wildlife roam the area; no pet deposit required! The expansive deck provides coveted outdoor living area, and is a perfect place to enjoy the Colorado weather. Plenty of space to put in a hot tub if you desire. You will marvel at the quiet, peacefulness, and still silence of country life. There's a mudroom with a utility sink on the main level. Laundry in the basement. This home is on well and septic. It has a two car attached garage plus additional garage and small barn that can be used for small animal livestock. Wonderful pride of ownership! Picture yourself moving right in to this amazing home and start enjoying all that Colorado has to offer. Please note: no noise pollution from the new amphitheater within hearing distance.
- Type:
- Single Family
- Sq.Ft.:
- 3,445
- Status:
- Active
- Beds:
- 5
- Lot size:
- 0.23 Acres
- Year built:
- 2020
- Baths:
- 4.00
- MLS#:
- 3436892
ADDITIONAL INFORMATION
Beautiful 5-bedroom, 3.5-bathroom home with just over 3,600 square feet. The open-concept floorplan greets you with a sweeping foyer, leading you into the broad great room and an open kitchen space. The large great room windows allow natural light to flood into your living space. The home is equipped with a large center island that includes quartz countertops, copious amounts of counter space, a walk-in pantry and easy/soft close drawers. The gourmet kitchen is also equipped with a double oven and is sure to please even the most avid entertainers. There are ebony hardwood floors throughout the living and dining areas as well as the kitchen. Kitchen consists of vibrant espresso color cabinets and spacious walk-in pantry. The main level features a primary bedroom with an attached spacious 5-piece bath, 2 additional bedrooms and an additional full bath. The laundry room is also conveniently concealed on the main level by the garage entrance. The finished basement has 2 more bedrooms, two ¾ baths and a large family room. This home also includes an attached 2-car garage with a 2-foot front extension, central A/C and has easy access to Woodmen and Powers. When building the property, the sellers opted for several upgrades including a 75-gallon water heater, leaf guides on the gutters, extending the main level ceiling to 11 feet as well as a roof extension off of the patio to sit under and enjoy the mountain views. The majestic landscaping in the back and side yards, with 7-zone dip system, helps showcase the great curb appeal and includes a rock river.
- Type:
- Single Family
- Sq.Ft.:
- 3,149
- Status:
- Active
- Beds:
- 5
- Lot size:
- 0.11 Acres
- Year built:
- 2017
- Baths:
- 4.00
- MLS#:
- IR1016072
- Subdivision:
- Shiloh Mesa
ADDITIONAL INFORMATION
Welcome to this beautiful home in the Shiloh Mesa neighborhood. This lovely home offers 4 bedrooms plus a loft on the upper level. There is a Study/Office with French doors on main level. The living room features a dramatic high vaulted ceiling, abundant natural light, and a cozy gas log fireplace. The kitchen features granite counters, a spacious breakfast nook, an eating space, a large pantry, and high-quality stainless steel appliances. Upstairs, is the primary suite, providing a luxurious retreat that offers a 5-piece primary bathroom and walk-in closet. Additionally, there are 3 more bedrooms, a convenient laundry area, a full bath, and a relaxing loft space. The finished basement offers a large rec room, full bathroom, and bedroom. Enjoy the convenience of a front and back-yard automatic sprinkler system. This home is impeccably maintained. Don't miss this exceptional opportunity to own a truly remarkable property!
- Type:
- Single Family
- Sq.Ft.:
- 2,604
- Status:
- Active
- Beds:
- 5
- Lot size:
- 0.14 Acres
- Year built:
- 2017
- Baths:
- 3.00
- MLS#:
- 3195098
- Subdivision:
- North Fork
ADDITIONAL INFORMATION
Welcome home to this gorgeous rancher in the coveted D20 school district! Being on the north side of the Springs grants you access to some of the city's best amenities, including Interquest Parkway, Pine Creek Golf Course, and Pine Creek High School within walking distance. The exterior of this property boasts a large west facing deck with picturesque peak views and landscaping that is meticulously maintained year round by the HOA. Upon entry, hardwood floors greet you to abundant natural light and breathtaking views of the front range. Brand new paint and carpet will be found consistently throughout the home. The main level features a large open concept granite kitchen, formal dining, a large composite deck with breathtaking views of the front range, a full bathroom, and two bedrooms, including your master suite with an ensuite bath and walk in closet. As you head down to your fully finished walkout basement, you’ll be greeted with a spacious family room and large concrete patio accessible through the sliding glass door before you navigate your way to that massive communal backyard. Three more bedrooms, an additional full bath, and spacious under stair storage complete this stellar floor plan. Opportunities like this are far and few; you won’t want to miss out on the chance to call this home yours!
- Type:
- Single Family
- Sq.Ft.:
- 3,196
- Status:
- Active
- Beds:
- 5
- Lot size:
- 2.57 Acres
- Year built:
- 2024
- Baths:
- 4.00
- MLS#:
- 7584729
ADDITIONAL INFORMATION
Designed to capture all the aspects of outdoor living for today's families, the Antero Peak features a spacious optional basement that is both stylish and spacious. The main level checks all the boxes with the kitchen, center island and pantry at the center of the home, opening to a family room and dining space at the back with patio access. The private primary bedroom features a walk-in closet with an en-suite bath, and is tucked away towards the other end of the home. At the front, you will find two bedrooms with a full bathroom, laundry, and a 3-car garage. The optional basement adds two additional bedrooms, one with a walk-in closet, plus a full bath and open living space, eating area, rec space and wet bar. Extra windows bring in natural light, while an unfinished mechanical room gives extra storage for all of your outdoor toys. we can customize this plan to suit your lifestyle inside and out. Schedule your appointment today!
- Type:
- Single Family
- Sq.Ft.:
- 2,585
- Status:
- Active
- Beds:
- 4
- Lot size:
- 1.91 Acres
- Year built:
- 2013
- Baths:
- 3.00
- MLS#:
- 7102239
ADDITIONAL INFORMATION
BLACK FOREST CHARMER PANORAMIC MOUNTAIN VIEWS WALK TO SECTION 16 TRAIL HEAD RANCH STYLE ONE-LEVEL LIVING INCREDIBLE GREATROOM OF APPROXIMATELY 790 SQUARE FEET WELCOMES YOU HOME, WITH NEWLY COMPLETED DECK ACROSS THE ENTIRE FRONT OF THE HOUSE. THE CEILING-TO-FLOOR WINDOW VIEWS OF THE FRONT RANGE MOUNTAINS ADD TO THE WOW FACTOR ALONG WITH THE WALKOUT DECK. ANOTHER BIG PLUS IS A THAT THE GREATROOM HAS A HUGE CHEFâ??S KITCHEN, DINING AREA, LIVING ROOM-FAMILY ROOM. A SECOND FAMILY ROOM HAS A BEAUTIFUL STONE FIREPLACE. THIS FACES A LANDSCAPED FENCED SEPARATE BACK YARD WITH A FLOWING WATER FOUNTAIN. THIS HOME HAS 4 BEDROOMS, AND 3 BATHROOMS. THE MASTER ALSO HAS AN ATTACHED SUN ROOM. MANY EXTRA AMENITIES, SUCH AS RECESSED LIGHTING, WOODEN FLOORING, NATURAL GAS, A/C, PUBLIC UTILITIES, PLUS PROPANE PLUMBED TO SHOP AND SOUTH SIDE OF HOUSE.WORKSHOP IS 24 X 30. EXTRA SINKS IN GREATROOM, AND STORAGE ROOMS ADD COMFORT. FURTHER INCLUDES DOUBLE THROW GENERATOR BACKUP 30 AMP PLUGIN. WELL WATER RIGHTS, COLOR CHANGING LIGHTS IN KITCHEN UNDER AND OVER CABINET LEDâ??S, 200 AMP PANEL IN SHOP, KITCHEN ISLAND PLUMBED FOR DRAIN, AND FRESH WATER, AND PANTRY IS PIPED FOR FRESH WATER AND DRAIN. APPLIANCES INCLUDED ARE: REFRIGERATOR, DISHWASHER, BUILT IN OVEN/MICROWAVE. BACKYARD HAS WATER FEATURE, AND IRRIGATION. NEWLY STUCCOED ENTIRE HOME. LOCAL BLACKFOREST PINE DOORWAY BEAMS. 300 YARDS FROM THE SECTION 16 TRAIL HEAD WITH POPULAR WALK, HIKE, HORSEBACK TRAIL. THE 1.91 ACRE LOT ALSO HAS A SHOP/BUILDING IN BACK OF 24/30 FT., AS WELL AS A ROOT CELLAR OF 10/20 FT. INFORMAL RANGE SPACE HAS ALSO BEEN SET UP.
- Type:
- Townhouse
- Sq.Ft.:
- 2,029
- Status:
- Active
- Beds:
- 3
- Lot size:
- 0.03 Acres
- Year built:
- 2008
- Baths:
- 3.00
- MLS#:
- 2046507
- Subdivision:
- Townes At Kettle Creek
ADDITIONAL INFORMATION
Discover your new home in this move-in ready 3-bedroom, 3-bath townhome, ideally located just minutes from shopping and top-rated D-20 schools. With an attached 2-car garage and stylish upgrades throughout, this home offers both convenience and luxury. Step inside to beautiful wood floors that lead you through an open and inviting floor plan. The modern kitchen is a chef's delight, featuring a gas stove, granite countertops, and stainless steel appliances. Whether you're preparing a gourmet meal or a quick snack, this kitchen has everything you need. Relax and unwind in the spacious living area, or step out onto the covered balcony to enjoy the fresh air and a quiet moment. The townhome's design ensures plenty of natural light and comfortable living spaces for you and your family. Each of the three bedrooms offers ample space and comfort, with three well-appointed bathrooms providing convenience and privacy. The attached 2-car garage provides additional storage and easy access to your vehicles. Located just minutes from shopping and highly-regarded D-20 schools, this townhome is perfect for families, professionals, or anyone looking for a low-maintenance lifestyle with all the amenities. Don't miss out on this exceptional property. Schedule your showing today and experience the best in townhome living!
- Type:
- Townhouse
- Sq.Ft.:
- 2,045
- Status:
- Active
- Beds:
- 4
- Lot size:
- 0.08 Acres
- Year built:
- 2024
- Baths:
- 3.00
- MLS#:
- 5426778
ADDITIONAL INFORMATION
Introducing our Manitou townhome â?? a luxurious blend of modern living. Boasting four bedrooms, 2.5 baths, a loft, and a main-level primary bedroom, this home features a fully landscaped, fenced backyard. The open-concept living area and gourmet kitchen set the stage for relaxation and entertaining. Step outside to enjoy your private backyard oasis and covered patio. Upstairs, three well-designed bedrooms provide space and privacy, while the loft offers versatility. The main-level primary bedroom with en-suite bath adds convenience. Ample natural light showcases elegant finishes and modern design. Conveniently located, this townhome offers a seamless blend of comfort, style, and convenience. Experience the Manitou â?? your new home where luxury and lifestyle meet.
- Type:
- Land
- Sq.Ft.:
- n/a
- Status:
- Active
- Beds:
- n/a
- Lot size:
- 2.89 Acres
- Baths:
- MLS#:
- 4712397
ADDITIONAL INFORMATION
Situated in the beautiful Black Forest. This one-of-a-kind property is the perfect opportunity to build your forever home. The perfect combination of meadows and mature trees. With 2.89 acres, there is plenty of space for a home, barn or other structures one desires to build. The well and natural gas are capped.
- Type:
- Single Family
- Sq.Ft.:
- 2,370
- Status:
- Active
- Beds:
- 4
- Lot size:
- 0.12 Acres
- Year built:
- 2024
- Baths:
- 4.00
- MLS#:
- 2031051
ADDITIONAL INFORMATION
One of our newest plans, the Olive is sure to be a perfect fit for any growing family. This home has a large foyer, that leads to an amazing storage closet, pocket office, powder bathroom, and finally the open-concept living room, dining room, and kitchen! Off of your kitchen, you will love the large pantry and the mud room off of the garage. On the second level, there is your spacious primary bedroom with a 4-piece bathroom, and 2 walk-in closets, as well as the 2 secondary bedrooms, laundry, and additional bathroom. This home also comes with an additional bedroom, bathroom, and recreational room in the finished basement!
- Type:
- Single Family
- Sq.Ft.:
- 2,874
- Status:
- Active
- Beds:
- 4
- Lot size:
- 0.12 Acres
- Year built:
- 2024
- Baths:
- 4.00
- MLS#:
- 1415837
ADDITIONAL INFORMATION
The Elm is a beautiful two-story home. The main level features a relax room with bonus storage attached, and an open living space. The upper level features three bedrooms, a laundry room for convenience, and a spacious loft. The ownerâ??s suite comes with a four-piece bath, a linen closet, and a spacious walk-in closet. This home also comes with an additional bedroom, bathroom, and a grand recreational room in the finished basement.
$1,380,000
Walker Road Colorado Springs, CO 80908
- Type:
- Land
- Sq.Ft.:
- n/a
- Status:
- Active
- Beds:
- n/a
- Lot size:
- 120 Acres
- Baths:
- MLS#:
- 8451486
ADDITIONAL INFORMATION
Spectacular investment in the quickly growing and very desirable Black Forest area! Prime development opportunity - 120 acre ranch with gorgeous rolling green meadows and phenomenal Pikes Peak views. Parcels of this size are unusual and rare to come on the market. This property could suit many uses - close-in ranch to build your dream home, land development, future investment, equestrian estate - the possibilities are endless. Water rights in all 4 aquifers are available for adjudication and augmentation and would provide an abundance of ground water in all four aquifers. The property can be subdivided without any governmental approvals into 35+ acre parcels by a simple survey. The property is currently zoned RR-5 so the property could be subdivided into 24 parcels of 5 acre each with El Paso County approval. Possible subdivision into 48 parcels of 2.5 acres each with county approval on a rezone and subdivision. Located in desirable School District 38. Close proximity to Flying Horse North Golf Course and Kings Deer Golf Course. Within 20 minutes to Colorado Springs or 45 minutes to Denver. Located only 2 miles to Highway 83 and a short distance further to I-25. Located near the upscale communities of Flying Horse north, High Forest Ranch and Kings Deer. Low agricultural taxes to keep holding costs low. Amazing wildlife with herds of antelope, deer, fox and elk. No covenants or HOA. Zoned for horses, cattle and outbuildings. Located off of a paved county maintained road. This is a unique opportunity for an astute buyer or developer.
$1,380,000
Walker Rd Colorado Springs, CO 80908
- Type:
- Land
- Sq.Ft.:
- n/a
- Status:
- Active
- Beds:
- n/a
- Lot size:
- 120 Acres
- Baths:
- MLS#:
- 8451486
- Subdivision:
- none
ADDITIONAL INFORMATION
Spectacular investment in the quickly growing and very desirable Black Forest area! Prime development opportunity - 120 acre ranch with gorgeous rolling green meadows and phenomenal Pikes Peak views. Parcels of this size are unusual and rare to come on the market. This property could suit many uses - close-in ranch to build your dream home, land development, future investment, equestrian estate - the possibilities are endless. Water rights in all 4 aquifers are available for adjudication and augmentation and would provide an abundance of ground water in all four aquifers. The property can be subdivided without any governmental approvals into 35+ acre parcels by a simple survey. The property is currently zoned RR-5 so the property could be subdivided into 24 parcels of 5 acre each with El Paso County approval. Possible subdivision into 48 parcels of 2.5 acres each with county approval on a rezone and subdivision. Located in desirable School District 38. Close proximity to Flying Horse North Golf Course and Kings Deer Golf Course. Within 20 minutes to Colorado Springs or 45 minutes to Denver. Located only 2 miles to Highway 83 and a short distance further to I-25. Located near the upscale communities of Flying Horse north, High Forest Ranch and Kings Deer. Low agricultural taxes to keep holding costs low. Amazing wildlife with herds of antelope, deer, fox and elk. No covenants or HOA. Zoned for horses, cattle and outbuildings. Located off of a paved county maintained road. This is a unique opportunity for an astute buyer or developer.
$1,380,000
Walker Road Colorado Springs, CO 80908
- Type:
- Land
- Sq.Ft.:
- n/a
- Status:
- Active
- Beds:
- n/a
- Lot size:
- 120 Acres
- Baths:
- MLS#:
- 9100648
ADDITIONAL INFORMATION
Spectacular investment in the quickly growing and very desirable Black Forest area! Prime development opportunity - 120 acre ranch with gorgeous rolling green meadows and phenomenal Pikes Peak views. Parcels of this size are unusual and rare to come on the market. This property could suit many uses - close-in ranch to build your dream home, land development, future investment, equestrian estate - the possibilities are endless. Water rights in all 4 aquifers are available for adjudication and augmentation and would provide an abundance of ground water in all four aquifers. The property can be subdivided without any governmental approvals into 35+ acre parcels by a simple survey. The property is currently zoned RR-5 so the property could be subdivided into 24 parcels of 5 acre each with El Paso County approval. Possible subdivision into 48 parcels of 2.5 acres each with county approval on a rezone and subdivision. Located in desirable School District 38. Close proximity to Flying Horse North Golf Course and Kings Deer Golf Course. Within 20 minutes to Colorado Springs or 45 minutes to Denver. Located only 2 miles to Highway 83 and a short distance further to I-25. Located near the upscale communities of Flying Horse north, High Forest Ranch and Kings Deer. Low agricultural taxes to keep holding costs low. Amazing wildlife with herds of antelope, deer, fox and elk. No covenants or HOA. Zoned for horses, cattle and outbuildings. Located off of a paved county maintained road. This is a unique opportunity for an astute buyer or developer.
$1,689,000
11156 Mosey Trail Colorado Springs, CO 80908
- Type:
- Single Family
- Sq.Ft.:
- 4,269
- Status:
- Active
- Beds:
- 5
- Lot size:
- 2.9 Acres
- Year built:
- 2023
- Baths:
- 5.00
- MLS#:
- 9241524
- Subdivision:
- Winsome
ADDITIONAL INFORMATION
Welcome to your dream home! Nestled on a serene 2.9-acre lot adorned with mature trees in both the front and back, this property offers the perfect blend of tranquility and luxury. As you approach, you'll be captivated by the amazing curb appeal featuring a long driveway with a roundabout for easy pull-through access, custom garage doors, and a beautifully designed paver entry. The grand entrance boasts arched double doors leading to an elegant foyer. Inside, you'll find a breathtaking spiral wood staircase with custom metal railing, complemented by a striking accent wall and a dazzling chandelier, light hardwood natural oak plank floors add to the luxurious feel. The main level includes a spacious front office,a large laundry room with ample storage, an open kitchen featuring top-of-the-line Monogram appliances, custom cabinets and shelving, and motorized Hunter Douglas blinds. The great room has vaulted beamed ceilings and a linear Napoleon Vector 50-inch direct vent gas fireplace. This space pens to an expansive custom deck that wraps around and is fully covered. The main level master suite featuring a custom soft-close barn door leading to a 5-piece master bathroom. Pamper yourself with heated flooring, custom mirrors and lights, a large spa tub, a spa shower, and a custom master closet. The main level offers a second bedroom with an ensuite bathroom and a walk-in closet. Descend the spiral staircase to the walk-out basement, where you'll find a wet bar, a versatile flex room, and 3 more bedrooms, and 2 more bathrooms. The home features plush 8lb carpet padding, ensuring comfort and durability. The fully finished garage has epoxy flooring and a utility sink is equipped with LiftMaster direct drive garage doors (9x9 R20), and the home includes a water softener, a 75-gallon hot water tank, and a 2-stage furnace. The property has a black steel fence, providing privacy and security.Only 14 minutes from grocery shopping and other amenities.
- Type:
- Single Family
- Sq.Ft.:
- 3,740
- Status:
- Active
- Beds:
- 4
- Lot size:
- 0.22 Acres
- Year built:
- 2024
- Baths:
- 4.00
- MLS#:
- 5824332
- Subdivision:
- Sterling Ranch
ADDITIONAL INFORMATION
Backs to Open Space! Mountain Views!! Stunning 2-story home with Garden Level with finished basement!! 3-car tandem garage!! This home features 4 bedrooms, 3.5 baths, dining area, recreation room, and dramatic multi-panel sliding door to an outdoor living area. The interior features include quartz countertops, stainless steel appliances, 12 x 24 tile on the fireplace. This plan has an open kitchen that faces the great room to provide all the space you need for entertaining. Full landscaping included!
Andrea Conner, Colorado License # ER.100067447, Xome Inc., License #EC100044283, [email protected], 844-400-9663, 750 State Highway 121 Bypass, Suite 100, Lewisville, TX 75067

Listing information Copyright 2024 Pikes Peak REALTOR® Services Corp. The real estate listing information and related content displayed on this site is provided exclusively for consumers' personal, non-commercial use and may not be used for any purpose other than to identify prospective properties consumers may be interested in purchasing. This information and related content is deemed reliable but is not guaranteed accurate by the Pikes Peak REALTOR® Services Corp.
Andrea Conner, Colorado License # ER.100067447, Xome Inc., License #EC100044283, [email protected], 844-400-9663, 750 State Highway 121 Bypass, Suite 100, Lewisville, TX 75067

The content relating to real estate for sale in this Web site comes in part from the Internet Data eXchange (“IDX”) program of METROLIST, INC., DBA RECOLORADO® Real estate listings held by brokers other than this broker are marked with the IDX Logo. This information is being provided for the consumers’ personal, non-commercial use and may not be used for any other purpose. All information subject to change and should be independently verified. © 2024 METROLIST, INC., DBA RECOLORADO® – All Rights Reserved Click Here to view Full REcolorado Disclaimer
| Listing information is provided exclusively for consumers' personal, non-commercial use and may not be used for any purpose other than to identify prospective properties consumers may be interested in purchasing. Information source: Information and Real Estate Services, LLC. Provided for limited non-commercial use only under IRES Rules. © Copyright IRES |
Colorado Springs Real Estate
The median home value in Colorado Springs, CO is $659,500. This is higher than the county median home value of $456,200. The national median home value is $338,100. The average price of homes sold in Colorado Springs, CO is $659,500. Approximately 90.93% of Colorado Springs homes are owned, compared to 5.24% rented, while 3.83% are vacant. Colorado Springs real estate listings include condos, townhomes, and single family homes for sale. Commercial properties are also available. If you see a property you’re interested in, contact a Colorado Springs real estate agent to arrange a tour today!
Colorado Springs, Colorado 80908 has a population of 14,375. Colorado Springs 80908 is more family-centric than the surrounding county with 42.98% of the households containing married families with children. The county average for households married with children is 34.68%.
The median household income in Colorado Springs, Colorado 80908 is $125,240. The median household income for the surrounding county is $75,909 compared to the national median of $69,021. The median age of people living in Colorado Springs 80908 is 48 years.
Colorado Springs Weather
The average high temperature in July is 81.6 degrees, with an average low temperature in January of 15.1 degrees. The average rainfall is approximately 21.4 inches per year, with 100.6 inches of snow per year.

