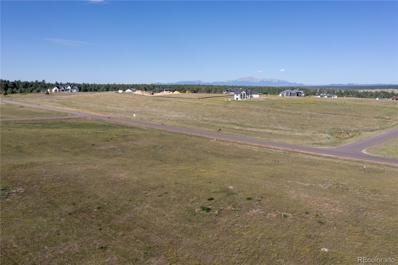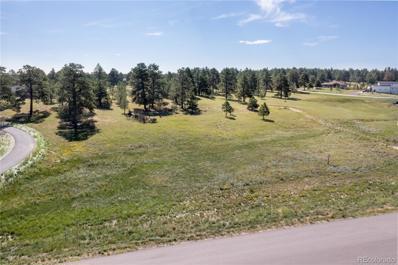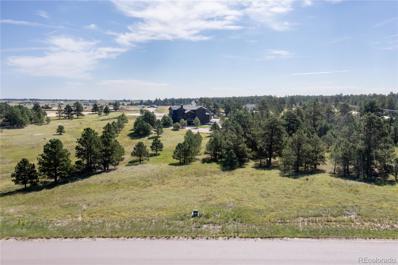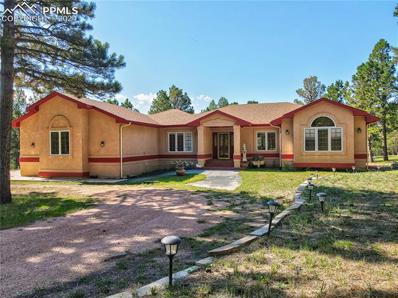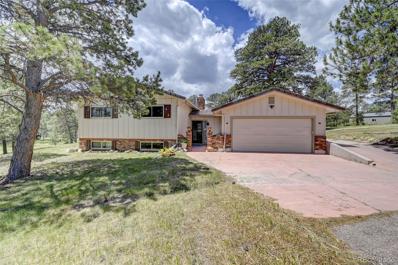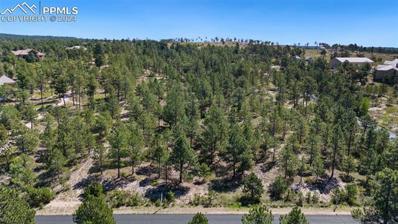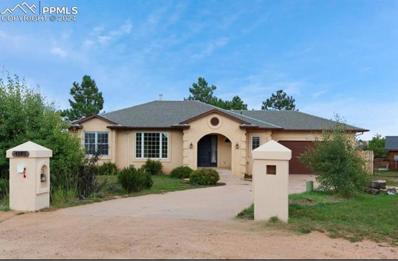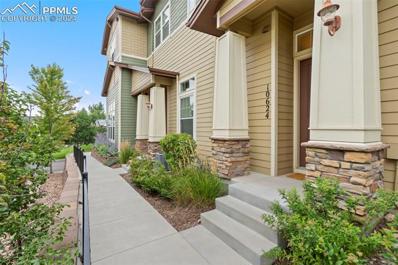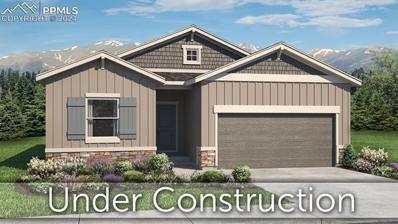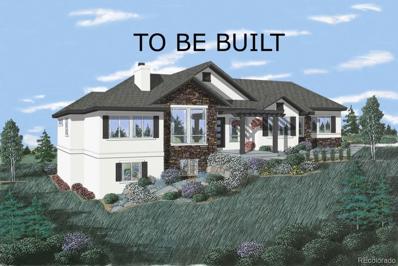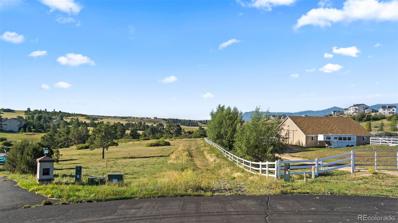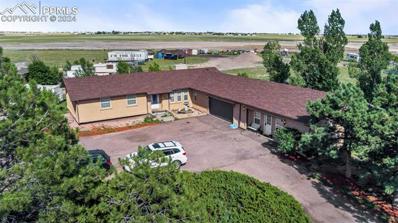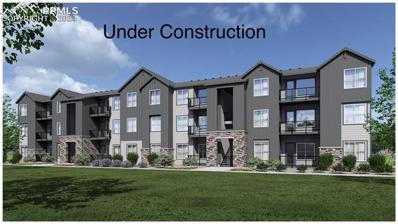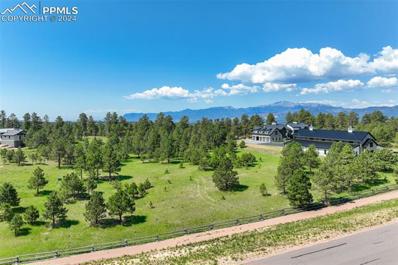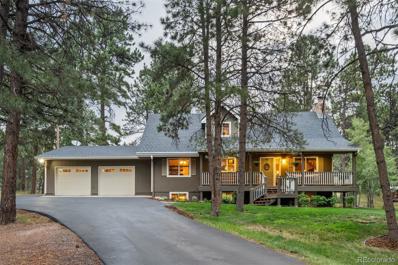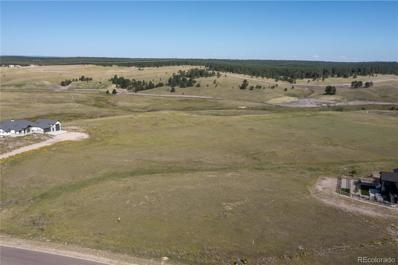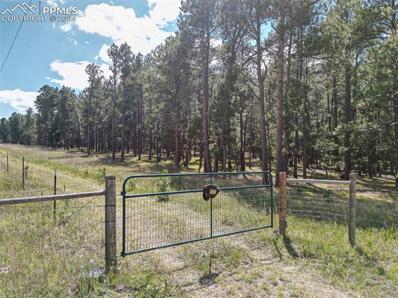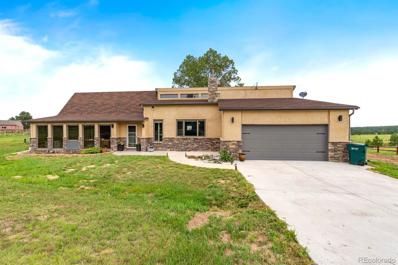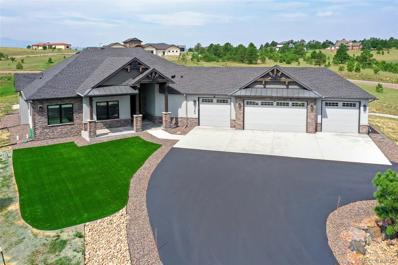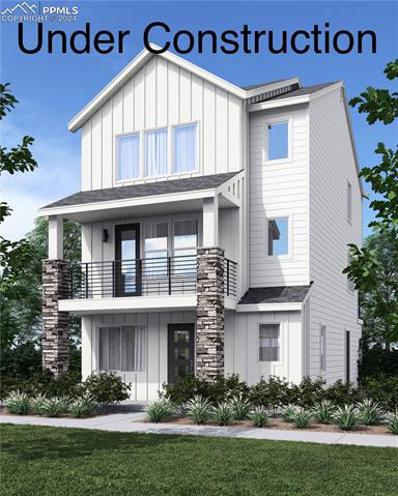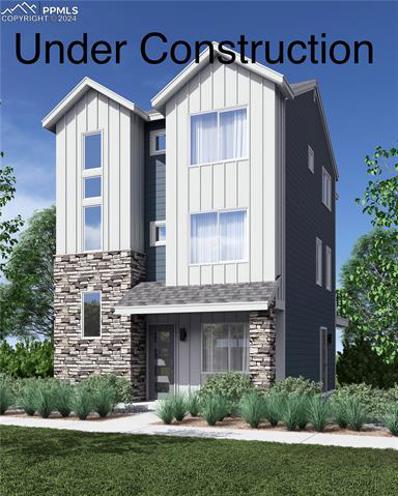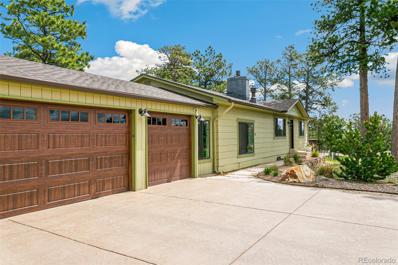Colorado Springs CO Homes for Rent
- Type:
- Land
- Sq.Ft.:
- n/a
- Status:
- Active
- Beds:
- n/a
- Lot size:
- 2.76 Acres
- Baths:
- MLS#:
- 9010009
- Subdivision:
- Winsome
ADDITIONAL INFORMATION
Discover the charm of Winsome, where Western elegance meets expansive tranquility. This exceptional 2.75-acre lot, situated at the eastern edge of the Winsome community, offers a unique opportunity to build your dream home amidst stunning natural beauty. With multiple ideal building sites, this parcel provides the perfect setting to capture breathtaking sunrises each morning. The lot’s position allows for magnificent views and a serene environment that enhances your connection with nature. Winsome is a designated dark sky community, ensuring that each evening you can unwind on your deck and marvel at a canopy of stars, free from city lights. For equestrian enthusiasts, this community is a haven, offering 145 acres of trails and open space designed for exploring with your horses. Colarelli Custom Homes is ready to bring your vision to life on this remarkable property. Embrace the opportunity to create a home that blends seamlessly with the stunning surroundings and meets all your lifestyle needs. Start your journey to a home where you truly belong. Contact us today to make this dream a reality in Winsome!
- Type:
- Land
- Sq.Ft.:
- n/a
- Status:
- Active
- Beds:
- n/a
- Lot size:
- 2.64 Acres
- Baths:
- MLS#:
- 7432909
- Subdivision:
- Winsome
ADDITIONAL INFORMATION
Experience the perfect blend of Western charm and serene privacy with this exquisite 2.64-acre treed lot in Winsome. Nestled in a picturesque setting, this choice parcel offers stunning mountain views and a peaceful retreat where you can truly unwind. The lot's natural beauty provides a canvas for your dream home, and you have the flexibility to choose from a spectacular pre-designed plan tailored for this unique space or create a completely new design to suit your vision. The choice is yours! Winsome’s master plan includes 145 acres of trails and open space, allowing you to immerse yourself in nature and explore the surrounding beauty at your leisure. Whether you’re seeking seclusion or sweeping views, this lot delivers on all fronts. Colarelli Custom Homes is ready to help you realize your dream home in this exceptional location. Embrace the opportunity to build where you’ve always imagined and create a haven that reflects your personal style. Contact us today to start building your ideal home in Winsome – where your dream lifestyle becomes reality.
- Type:
- Land
- Sq.Ft.:
- n/a
- Status:
- Active
- Beds:
- n/a
- Lot size:
- 2.71 Acres
- Baths:
- MLS#:
- 2134359
- Subdivision:
- Winsome
ADDITIONAL INFORMATION
Welcome to Winsome, where the expansive Western beauty meets unparalleled tranquility. This 2.71-acre treed lot is your perfect canvas for creating the home of your dreams. Nestled in a serene setting, this property offers the privacy and breathing room you’ve been searching for. Imagine building your custom residence on this beautifully wooded lot, where you can enjoy peaceful surroundings and the freedom to design a home that suits your lifestyle. Need extra space for an RV? This lot is ideal. Have horses? You’ll have ample room for outbuildings and facilities to accommodate them. Plus, with high-speed fiber optics available, you’ll stay connected whether you’re working from home or streaming your favorite content. If you’re envisioning a home that blends seamlessly with nature while offering all the modern conveniences, this is the opportunity you’ve been waiting for. Let Colarelli Custom Homes turn your vision into reality and create the sanctuary you’ve always dreamed of. Explore the possibilities and make this exceptional lot your new home. Contact us today to start building the life you’ve always imagined in Winsome!
- Type:
- Single Family
- Sq.Ft.:
- 3,217
- Status:
- Active
- Beds:
- 3
- Lot size:
- 5.52 Acres
- Year built:
- 1996
- Baths:
- 4.00
- MLS#:
- 2541698
ADDITIONAL INFORMATION
STUNNING MOVE IN READY CUSTOM RANCH HOME! Enjoy the outdoors and relax on very private 5.5 acres in beautiful Black Forest. This amazing stucco home features a newly expanded deck with added awnings to provide the perfect setting for day and evening relaxation with tranquil views of the meadow. The main living area features vaulted ceilings, wood floors with a gorgeous fireplace just right for cozy Colorado nights. The eating area with bay window overlooks the property and flows into a magnificent gourmet kitchen! This kitchen features stainless steel appliances, gas stove top and gorgeous granite counter tops. Unwind in the luxurious master bathroom while you soak in the jetted tub or enjoy the oversized walk-in dual shower. The fully finished walk-out basement includes a carpeted family room with wet bar, 2 additional bedrooms 2.5 bathrooms and a bonus/flex room that can be used as an office or 4th bedroom. Stroll outside on custom stone walkways to the garden or lawn to take in the beautiful scenery. Your desired lifestyle awaits, make this home yours today!
- Type:
- Single Family
- Sq.Ft.:
- 1,905
- Status:
- Active
- Beds:
- 4
- Lot size:
- 5 Acres
- Year built:
- 1970
- Baths:
- 2.00
- MLS#:
- 9357029
- Subdivision:
- Pine Cone Acres
ADDITIONAL INFORMATION
Come home to this wonderful Black Forest property!! Nestled on 5 picturesque acres, this charming property offers a perfect blend of meadow and woodland, providing a serene and private retreat. Enter into this sweet home from the front courtyard space, ideal for sitting and enjoying your morning coffee. Courtyard has snowmelt mats beneath the stone to keep the snow and ice from accumulating in the winter. You will enter into the foyer with beautiful, marble flooring. Head upstairs to the living room which has oak flooring, beautiful condition. Spacious living space adjoins with the kitchen and walk out dining room. Kitchen is nicely updated with granite countertops and stainless steel appliances, all of which are included. Separate, stand alone island is also included. Kitchen also has ceramic tile flooring. The dining room is perfect for entertaining guests and family and walks out to the beautiful 12 x 16 deck. Enjoy the views out here of this amazing property and the bonus view of neighbor's pond! There is another stone patio to the side of the deck which serves as another outdoor living space. Upstairs you will also find your master bedroom and secondary bedroom, both with teak parquet flooring. Full bath upstairs as well. Come down from the foyer to the cozy lower level, finished with a beautiful brick fireplace and wood stove. This family room includes additional space, complete with wet bar. There are two other, lovely bedrooms down here, one of which was just repainted and has new laminate flooring. Full bath down here as well, along with laundry room (which has some storage space) and storage closet beneath the stairs. Original loafing shed still stands and had ample space for four horses. Built on concrete with both, water and electricity, ready for the next horse lover to renovate. This amazing property is in a quiet cul de sac with minimal traffic. Wild turkey, deer and other wildlife are in abundance. Come out and make this your next home!!
- Type:
- Land
- Sq.Ft.:
- n/a
- Status:
- Active
- Beds:
- n/a
- Lot size:
- 5.04 Acres
- Baths:
- MLS#:
- 5437330
ADDITIONAL INFORMATION
This prime property is ready for your dream home, offering a peaceful and scenic setting with the convenience of a drilled well and electricity already in place! 5 stunning acres with breathtaking views of Pikes Peak and the U.S. Air Force Academy, adjacent to Cathedral Pines, without an HOA! This land features well-maintained trees expertly cared for to ensure fire mitigation. Enjoy the beauty of Colorado's landscape right from your doorstep, with the majestic mountains and expansive skies as your daily backdrop. This property is minutes away from Black Forest Regional Park and has access to approximately 6 miles of hiking, biking and horse trails in Cathedral Pines. Don't miss this rare opportunity to own a piece of paradise in a highly desirable location.
- Type:
- Single Family
- Sq.Ft.:
- 2,616
- Status:
- Active
- Beds:
- 4
- Lot size:
- 0.67 Acres
- Year built:
- 1997
- Baths:
- 3.00
- MLS#:
- 3730166
ADDITIONAL INFORMATION
NO HOA! Experience unparalleled peace and tranquility in this exceptional home, perfectly positioned on a generously sized lot of just over half an acre. Grandfathered into a no-HOA status, it is one of only two homes in the subdivision allowed to have a privacy fenceâ??ideal for accommodating animals and enhancing your outdoor living experience and no HOA fees. The large, open floor plan showcases elegant hardwood flooring that flows seamlessly throughout the main living areas, creating a bright and inviting atmosphere. At the heart of the home is the beautiful kitchen, featuring stunning granite countertops, updated stainless steel appliances, and an abundance of cabinetry with elegant crown molding. The adjacent dining area opens directly onto a spacious deck, perfect for al fresco dining and entertaining. The main floor includes two well-appointed bedrooms, including a spacious primary suite with a cozy fireplace, picturesque views of the surrounding scenery, and a five-piece ensuite bathroom with a walk-in closet. The full basement, newly remodeled this year, offers expansive recreation space, two additional bedrooms, and a beautifully updated bathroom. Outdoor enthusiasts will appreciate the thoughtfully designed exterior amenities, including an RV gate with a rock base, raised garden beds, and an outdoor shop equipped with electricity, spray foam insulation, and drywall. Enjoy memorable evenings by the gas firepit, nestled under the pines, where you can relax and stargaze in your private outdoor oasis. With its convenient location offering easy access to both Denver and Colorado Springs, this home blends peaceful living with the convenience of nearby amenities. Truly a show-stopper!
- Type:
- Townhouse
- Sq.Ft.:
- 2,001
- Status:
- Active
- Beds:
- 3
- Lot size:
- 0.03 Acres
- Year built:
- 2007
- Baths:
- 3.00
- MLS#:
- 7484880
ADDITIONAL INFORMATION
Step into your new home in the vibrant Kettle Creek neighborhood, where convenience meets comfort in a community designed for an effortless lifestyle. This charming residence greets you with a soaring 12-foot ceiling and rich oak hardwood floors in the foyer, leading you into a bright living area bathed in natural light from large picture windows. The layout includes several living rooms, ideal for both relaxing and entertaining. Nestle by the cozy fireplace in the main living area adjacent to the kitchen, which features sleek stainless steel appliances and a practical butler's pantry. The master suite offers a sanctuary with its recessed ceiling and a well-appointed 5-piece bath. Additionally, the home boasts central AC, a serene covered patio, a large storage area, 2 car attached garage and a conveniently located laundry room on the bedroom level. Situated with easy access to major highways, the bustling Interquest Shopping District, scenic John Venezia Park, Pine Creek Golf Club, and Lifetime Fitnessâ??plus walking distance to Pine Creek High Schoolâ??this home is perfectly positioned for a fulfilling, low-maintenance lifestyle.
- Type:
- Single Family
- Sq.Ft.:
- 2,010
- Status:
- Active
- Beds:
- 4
- Lot size:
- 4.89 Acres
- Year built:
- 1960
- Baths:
- 3.00
- MLS#:
- 5536957
ADDITIONAL INFORMATION
Discover your dream home in the heart of Black Forest! This enchanting ranch-style residence features an expansive open concept design, seamlessly blending the kitchen and dining areas. The kitchen features ample cabinet space, perfect for culinary enthusiasts. Step outside to a large patio, ideal for entertaining guests while enjoying the natural beauty and fruit of apple, pear, chokecherry, and fir trees. Convenience meets country with this property located just 1.5 miles from Milam Road, providing easy access to everything you need. The grocery is a mere 10-minute drive. Situated in the highly sought-after D20 school district, this home is also zoned for up to 5 horses, making it a haven for equestrian lovers. Additional amenities include multiple RV parking with 20 amp electrical service and two clean-outs, as well as ample parking space on the property. Three sheds offer extra storage or workspace, and beautifully maintained flower and strawberry gardens add a touch of charm to the backyard. Set on 4.89 acres, this property provides plenty of space to explore and enjoy. Don’t miss the opportunity to make this delightful Black Forest home your own!
- Type:
- Single Family
- Sq.Ft.:
- 2,697
- Status:
- Active
- Beds:
- 5
- Lot size:
- 0.14 Acres
- Year built:
- 2024
- Baths:
- 3.00
- MLS#:
- 6222007
ADDITIONAL INFORMATION
Ready in January. Fairplay ranch plan in Homestead at Sterling Ranch. 5 bedroom, 3 bath, 2 car garage home. Kitchen features Shaker-style maple cabinets in a dusk finish, elegant Bianco Tiza Quartz countertops, walk-in pantry, and stainless steel appliances including a gas range and refrigerator. Finished basement includes 1ft. taller ceilings, recreation room with wet bar rough-in, 3 bedrooms and a full bath. Main level laundry includes a washer and dryer. Home comes equipped with a smart home package, radon mitigation system, and air conditioning. Exterior living space includes an expanded patio accessed from the dining room and a gas line for a grill or future fire pit.
- Type:
- Single Family
- Sq.Ft.:
- 4,934
- Status:
- Active
- Beds:
- 6
- Lot size:
- 1.01 Acres
- Year built:
- 2024
- Baths:
- 5.00
- MLS#:
- 9298105
- Subdivision:
- Walden Preserve
ADDITIONAL INFORMATION
The crown jewel of Walden Preserve - make it yours. This custom home is to be built with the ability to customize some of the selections to make this home your perfect place to call home. Unbeatable location in north Colorado Springs close to Monument and just a hop to Denver, with multiple convenient routes for easy commuting. Close to D-38 schools, shopping, health care, major employers and more. Additional lots/locations available as well at different price points. Call listing agent for info. Taxes are based on undeveloped land and will adjust after construction and closing
- Type:
- Land
- Sq.Ft.:
- n/a
- Status:
- Active
- Beds:
- n/a
- Lot size:
- 5.29 Acres
- Baths:
- MLS#:
- 2507318
- Subdivision:
- Abert Estates
ADDITIONAL INFORMATION
EXCEPTIONAL LOCATION!!! Rare 5+acre horse property with CONVENIENT ACCESSto city services, schools and shopping. QUICK TRIP to Flying Horse Club, Interquest and Northgate Blvd areas near I-25 for EASY COMMUTE to Colorado Springs and Denver. Active electric at building site and domestic well for allowed 1.5 ACRE-FEET OF WATER per year. SOILS TESTS for home and barn with living quarters - complete. SEPTIC DESIGN for home and barn - complete. Landscaped & sprinkler-fed berm road barrier installed 2021; custom-built GREENHOUSE w/water access nestled near the creek; custom-built duck coop/aviary within the pine grove. 500 feet of CREEK FRONTAGE with active waterfowl and beaver plus deer, elk and other wildlife roam. Don't miss your chance to own 5-acres if gorgeous and READY TO BUILD property.
$1,300,000
8065 Brule Road Colorado Springs, CO 80908
- Type:
- Mixed Use
- Sq.Ft.:
- n/a
- Status:
- Active
- Beds:
- n/a
- Lot size:
- 5 Acres
- Year built:
- 1975
- Baths:
- MLS#:
- 6123420
ADDITIONAL INFORMATION
Discover a unique investment opportunity with this expansive 5-acre mixed-use property, perfectly situated just 5 minutes from Banning Lewis Ranch in Colorado Springs. Nestled in El Paso County, this property offers the rare combination of a spacious, versatile lot with a low tax rate, making it an ideal choice for various business ventures or personal use. Backing up to a rapidly developing area with thousands of new homes projected, this property is strategically positioned for future growth and development. Currently utilized as a trucking yard, the property is already equipped for industrial purposes and is surrounded by similar businesses including metal manufacturing shops, welding shops, automotive services, and other mixed-use establishments. With its current setup and location, this property is perfect for continuing its use as a trucking yard, expanding into additional industrial or commercial ventures, or even transforming it into a residential development project. The possibilities are endless, schedule your showing today.
- Type:
- Condo
- Sq.Ft.:
- 1,263
- Status:
- Active
- Beds:
- 3
- Lot size:
- 0.31 Acres
- Year built:
- 2024
- Baths:
- 2.00
- MLS#:
- 7699310
ADDITIONAL INFORMATION
Elegant Condo with Attached Garage in Prime Colorado Springs Location! Don't miss out on this stunning corner condo with easy access to open green space right behind you. This unit also has close access to parking, making it a convenient location. Step into the Tymbre floor plan and experience a seamless blend of practicality and style. Upon arrival, you're guided towards the kitchen with access to a secondary bedroom, bathroom, and laundry room directly next to the entry. The kitchen boasts abundant storage, a convenient pantry, and an inviting island with seating, seamlessly flowing into the living room and spacious outdoor patio. Continuing along the hallway, you'll discover another guest bedroom and the primary bedroom, complete with a private bathroom featuring dual vanities and a generously sized walk-in closet, providing a retreat of comfort and luxury.
- Type:
- Land
- Sq.Ft.:
- n/a
- Status:
- Active
- Beds:
- n/a
- Lot size:
- 3.5 Acres
- Baths:
- MLS#:
- 6980177
ADDITIONAL INFORMATION
Description Remarks: 3.5 acres treed lot located on the 18th hole of the prestigious Flying Horse North Golf Course! Incredible views overlooking the golf course & Pikes Peak! This property is also very convenient and is only minutes to shopping and services.
- Type:
- Single Family
- Sq.Ft.:
- 2,761
- Status:
- Active
- Beds:
- 4
- Lot size:
- 5.16 Acres
- Year built:
- 1978
- Baths:
- 3.00
- MLS#:
- 2602584
- Subdivision:
- Walden Iii
ADDITIONAL INFORMATION
This spacious home with welcoming covered front porch is positioned for maximum privacy on over 5 picturesque acres. Once a model home for a custom home builder, this property has been tastefully updated and improved upon over the years. This secluded paradise features 4 bedrooms, 3 baths, laid out in an open floorplan that seamlessly connects the large living, dining, kitchen and secondary dining areas. It is perfect for entertaining guests or enjoying a quiet evening at home. The gourmet eat-in kitchen features stainless appliances, wine refrigerator, custom cabinetry, granite counters, a large pantry, and ample counterspace perfect for meal prep or casual dining. The luxurious master suite offers a peaceful retreat with its spa-like bathroom featuring a walk-in shower with seat and heated floors. There is a large walk-in closet tricked out by California Closets. (The main level has a spacious bedroom with a large closet, and a full bath. This could be an alternate primary suite on main, if needed.) Some of the other highlights include: A Colorado Moss Rock Wall with hearth and firewood storage, a floor to ceiling, wood burning fireplace in the main level living room and a beamed ceiling. Downstairs (Garden level with beautiful light) is a large family room with a second wood-burning fireplace, two more bedrooms each with walk-in closets, a bathroom with walk-in shower, and a laundry room. There is an expanded, attached 2 car garage with ample storage that walks out to the back yard. A detached 2 car tandem garage with large storage room is situated behind the garage. There is an expansive 24 by 24 ft composite deck. There are 5 separate pastures, full fencing with electricity, 2 loafing sheds, and tack room. It is the perfect property for vegetable and flower gardens, privacy and quiet, yet minutes to shopping, schools, entertainment. Time slows down here and allows a peaceful tranquility to soothe the senses.
- Type:
- Land
- Sq.Ft.:
- n/a
- Status:
- Active
- Beds:
- n/a
- Lot size:
- 5.02 Acres
- Baths:
- MLS#:
- 5390896
- Subdivision:
- Winsome
ADDITIONAL INFORMATION
Welcome to Winsome, a haven where the expansive beauty of the West invites you to embrace nature and serenity. This exceptional 5-acre lot on the prairie offers a rare opportunity to create your custom dream home amidst breathtaking views and seasonal wildflowers. Imagine building your ideal residence on this prime parcel, where the rolling landscape stretches as far as the eye can see. This tranquil location provides the perfect backdrop for a luxurious retreat while still offering the convenience of Colorado Springs nearby. Partner with Colarelli Custom Homes to bring your vision to life. Renowned for their exceptional craftsmanship and attention to detail, Colarelli Custom Homes will work with you to design a home that perfectly suits your lifestyle and preferences. Whether you seek a peaceful escape from the city or a picturesque setting for your forever home, this property has it all. Don’t miss the chance to experience the best of Colorado Springs with the freedom and space that only Winsome can offer. Contact us today to start planning your future on the prairie with Colarelli Custom Homes. Your dream home awaits!
- Type:
- Land
- Sq.Ft.:
- n/a
- Status:
- Active
- Beds:
- n/a
- Lot size:
- 7.57 Acres
- Baths:
- MLS#:
- 8254823
ADDITIONAL INFORMATION
Discover this stunning hidden gem nestled in the highly sought-after Black Forest area! Spanning an impressive 7.5 acres, this beautiful property is adorned with mature pine trees and lush, grassy meadows, creating a tranquil retreat just minutes from the city. This fully fenced lot offers the perfect canvas to build the home of your dreams or graze your animals in a serene environment. Enjoy the convenience of an operational well, with a permit for domestic use, allowing you to irrigate one acre and keep livestock. Natural gas is easily accessible along Hardy Road, and electricity is at your fingertips with an installed transformer and meterâ??no propane tank necessary! With developed neighboring lots, youâ??ll have a clear sense of space while being close to the amenities you need. If you're searching for a peaceful escape that still keeps you connected, this property is your ideal sanctuary. Come and experience the calming atmosphere for yourself.
- Type:
- Single Family
- Sq.Ft.:
- 2,227
- Status:
- Active
- Beds:
- 4
- Lot size:
- 0.04 Acres
- Year built:
- 2024
- Baths:
- 4.00
- MLS#:
- 9989947
ADDITIONAL INFORMATION
Welcome to the epitome of luxury living at Parkside at Victory Ridge! The Brendon model offers three stories of meticulously crafted space, designed to elevate your lifestyle. Step inside through the two-car garage or covered porch and discover a private guest room, full bathroom, versatile flex space, and mudroom for ultimate convenience. On the main level, immerse yourself in elegance with a grand two-story foyer leading to a gourmet kitchen, every chef's dream with a spacious center island, charming dining area, and a bonus prep kitchen. Embrace the seamless flow into the open-concept great room, perfect for entertaining, and enjoy easy access to the expansive deck. Upstairs, find two secondary bedrooms, a full-hall bathroom, and a convenient laundry room, ensuring practicality meets luxury. Unwind in the exquisite primary suite, boasting a generous walk-in closet and a deluxe bathroom featuring elevated dual vanities. Experience unparalleled sophistication and comfort with the Brendon. Your dream home awaitsâ??schedule a viewing today!
$1,055,000
3880 Walker Road Colorado Springs, CO 80908
- Type:
- Single Family
- Sq.Ft.:
- 2,407
- Status:
- Active
- Beds:
- 5
- Lot size:
- 5.52 Acres
- Year built:
- 1984
- Baths:
- 4.00
- MLS#:
- 2837695
- Subdivision:
- Shamrock Hills
ADDITIONAL INFORMATION
Welcome to this stunning property nestled on 5.52 acres in the highly sought after Black Forest area. Zoned Horse property that is fenced in, wonderful flat field for grazing and a loafing shed. Additional driveway with electric gate will take you to the back of your property that has a workshop with 3 garage doors, 2 have garage door openers, one for an RV garage and the other for the main spot, work bench, shelving and garage heater in this spacious shop. Updated ranch with main level living with radiant heated floors. Enjoy your evenings in the Front sunroom with a hot tub and expansive windows. Enter the massive family room with vaulted ceilings and real wood beams and floor to ceiling fireplace that serves as a focal point, perfect for chilly Colorado evenings. Freshly painted walls and new LVP flooring on main level living room and dining room, hall. Master bedroom with en-suite bath with spa like shower and double shower heads. Additional 2 bedrooms and full bathroom offering comfort and privacy for guests or family members. The Kitchen is a chef's dream with stainless steel appliances and a large island that doubles as a gathering spot for family and friends with an additional dining space that also goes to the covered patio to enjoy the Colorado sunsets. Basement provides 2 additional bedrooms and a full bathroom and large family room. Back yard is fenced in with a gate to secure your pets. Whether you are sipping your morning coffee while watching the sunrise or star gazing by a firepit under the clear Colorado sky, this property is more than just a home-It's your own piece of paradise
- Type:
- Single Family
- Sq.Ft.:
- 2,512
- Status:
- Active
- Beds:
- 3
- Lot size:
- 3.57 Acres
- Year built:
- 2022
- Baths:
- 3.00
- MLS#:
- 7370973
- Subdivision:
- Abert Ranch
ADDITIONAL INFORMATION
PURE CUSTOM!! All 1 level home. NO basement. Everything is on the main level. NO steps! Mountain views from the rear patio and the 20' vaulted living room with floor to ceiling windows. Custom design includes great room concept with built in TV and sound system that flows into huge kitchen and eating area with quartz counters, gas stove, double ovens, glass panel refrigerator plus huge walk in pantry with another refrigerator and freezer. Luxury master suite include heated tile bath floors, heated towel rack and spacious master closet. Suspended in wall toilet in all the tiled baths. Check out the oversized 4 car garage completely insulated, epoxy floors and high ceilings. 6" trim and designer fixtures and doors. Central A/C and turf landscaping plus acres of natural grass and rolling hills. All TV'S stay and the Gorgeous wood floors really make this home POP!!
- Type:
- Single Family
- Sq.Ft.:
- 2,227
- Status:
- Active
- Beds:
- 4
- Lot size:
- 0.04 Acres
- Year built:
- 2024
- Baths:
- 4.00
- MLS#:
- 6783717
ADDITIONAL INFORMATION
The Brendon at Parkside at Victory Ridge boasts three stories of smartly designed space. As you enter the home through the two-car garage or covered porch, youâ??ll find a private guest room, a full bathroom, a functional flex space, and a mud room. The main level features a two-story foyer leading to a well-appointed kitchen, a chefâ??s dream boasting a large center island, a charming dining area, and a prep kitchen. Youâ??ll also fall in love with the open-concept great room that leads to a large deck. Upstairs, there are two secondary bedrooms, a full bathroom, and a convenient laundry room. Completing the upper level is a beautiful primary suiteâ??offering a roomy walk-in closet and a deluxe bathroom with elevated features.
- Type:
- Single Family
- Sq.Ft.:
- 2,115
- Status:
- Active
- Beds:
- 4
- Lot size:
- 0.04 Acres
- Year built:
- 2024
- Baths:
- 4.00
- MLS#:
- 7862714
ADDITIONAL INFORMATION
Introducing the Landon at Parkside at Victory Ridge, a beautiful three-story plan with an inviting layout. Upon entering the single-family home from the porch or two-car garage, youâ??ll find a guest retreat with a full bath, a mud room and storage space. On the main floor, the open-concept great room leads to a well-appointed kitchenâ??featuring a roomy walk-in-pantry, a spacious center island and a cozy dining area with direct access to a balcony. Youâ??ll also appreciate a large flex space on the main level. Upstairs, there are two secondary bedroomsâ??sharing a Jack-and-Jill style bathroom with a dual vanityâ??plus a convenient laundry room. Completing the upper level, the private owner's suite boasts an attached bath with dual vanities, a walk-in shower, and a roomy walk-in closet.
- Type:
- Single Family
- Sq.Ft.:
- 2,078
- Status:
- Active
- Beds:
- 3
- Lot size:
- 4.34 Acres
- Year built:
- 1970
- Baths:
- 2.00
- MLS#:
- 9317511
ADDITIONAL INFORMATION
Location! This recently updated 3 bed, 2 bath home, 4 car garage with 4 stall horse barn on nearly 4 1/2 acres is located directly across the street from the Section 16 trailhead and The Pineries. The modern design features engineered hardwood floors throughout the main level and Pella windows, creating a bright and inviting atmosphere. The kitchen is a chef's delight, with leather granite counters, stainless steel appliances, and a double oven with a gas range stovetop. The dining area has a beautiful light fixture and gas fireplace. Bathroom includes glass sliding doors, ample cabinets for storage, and a refreshing rain shower head. The master bedroom is generously sized and includes a large walk-in closet, providing plenty of space for all your wardrobe needs. The living room is both functional and beautiful, featuring custom cabinets, an attached Carrara Bianco white marble counter buffet, and a gas fireplace. It's the perfect space to entertain guests or relax with loved ones. The finished basement offers additional living space, including a family room and two bedrooms with a full bathroom. This is a versatile area. Step outside and enjoy the large fenced-in backyard, complete with a large deck and patio. It's the ideal spot for outdoor gatherings, barbecues, and relaxation. This home includes a 35x47 four-stall barn with corral. The property is completely fenced and usable.
- Type:
- Single Family
- Sq.Ft.:
- 3,077
- Status:
- Active
- Beds:
- 4
- Lot size:
- 0.17 Acres
- Year built:
- 2022
- Baths:
- 4.00
- MLS#:
- 2698897
ADDITIONAL INFORMATION
Stunning two-story residence on a desirable corner lot, with Pike's Peak Views, in the highly sought-after School District 20. The heart of this home is its gourmet kitchen, featuring double ovens, a gas range, ample counter space and a large walk-in pantry thatâ??s perfect for any culinary enthusiast. Whether you're preparing a feast or a quick meal, this kitchen is equipped to handle it all with style and efficiency. The main level is thoughtfully designed with a dedicated office space, ideal for working from home or managing daily tasks. This spacious home boasts 4 generously sized bedrooms, each with its own walk-in closet, ensuring ample storage and comfort for all. Retreat to the luxurious primary suite, which offers privacy with an attached bathroom and large walk-in closet, for added convenience and relaxation. An additional guest suite with its own attached bathroom ensures comfort and privacy for visitors. Sustainable living is at your fingertips with the included solar panels, reducing energy costs and supporting an eco-friendly lifestyle. Off the garage is a large flex room, perfect for a workout room, 2nd office, mudroom and much more. Enjoy the beauty of Colorado Springs from your spacious corner lot, offering both privacy and an inviting outdoor space. Donâ??t miss the opportunity to own this exceptional home where modern amenities meet classic comfort, close to restaurants, shopping, and much more. Schedule your tour today and experience all that this property has to offer!
Andrea Conner, Colorado License # ER.100067447, Xome Inc., License #EC100044283, [email protected], 844-400-9663, 750 State Highway 121 Bypass, Suite 100, Lewisville, TX 75067

The content relating to real estate for sale in this Web site comes in part from the Internet Data eXchange (“IDX”) program of METROLIST, INC., DBA RECOLORADO® Real estate listings held by brokers other than this broker are marked with the IDX Logo. This information is being provided for the consumers’ personal, non-commercial use and may not be used for any other purpose. All information subject to change and should be independently verified. © 2024 METROLIST, INC., DBA RECOLORADO® – All Rights Reserved Click Here to view Full REcolorado Disclaimer
Andrea Conner, Colorado License # ER.100067447, Xome Inc., License #EC100044283, [email protected], 844-400-9663, 750 State Highway 121 Bypass, Suite 100, Lewisville, TX 75067

Listing information Copyright 2024 Pikes Peak REALTOR® Services Corp. The real estate listing information and related content displayed on this site is provided exclusively for consumers' personal, non-commercial use and may not be used for any purpose other than to identify prospective properties consumers may be interested in purchasing. This information and related content is deemed reliable but is not guaranteed accurate by the Pikes Peak REALTOR® Services Corp.
Colorado Springs Real Estate
The median home value in Colorado Springs, CO is $659,500. This is higher than the county median home value of $456,200. The national median home value is $338,100. The average price of homes sold in Colorado Springs, CO is $659,500. Approximately 90.93% of Colorado Springs homes are owned, compared to 5.24% rented, while 3.83% are vacant. Colorado Springs real estate listings include condos, townhomes, and single family homes for sale. Commercial properties are also available. If you see a property you’re interested in, contact a Colorado Springs real estate agent to arrange a tour today!
Colorado Springs, Colorado 80908 has a population of 14,375. Colorado Springs 80908 is more family-centric than the surrounding county with 42.98% of the households containing married families with children. The county average for households married with children is 34.68%.
The median household income in Colorado Springs, Colorado 80908 is $125,240. The median household income for the surrounding county is $75,909 compared to the national median of $69,021. The median age of people living in Colorado Springs 80908 is 48 years.
Colorado Springs Weather
The average high temperature in July is 81.6 degrees, with an average low temperature in January of 15.1 degrees. The average rainfall is approximately 21.4 inches per year, with 100.6 inches of snow per year.
