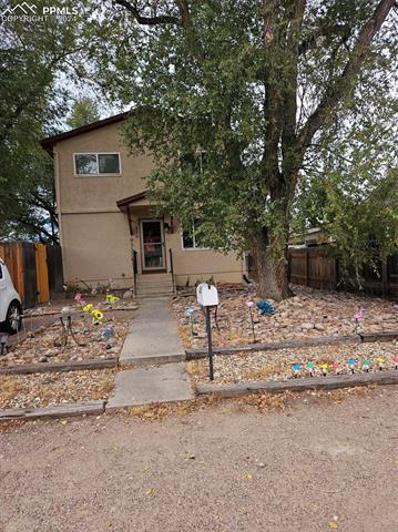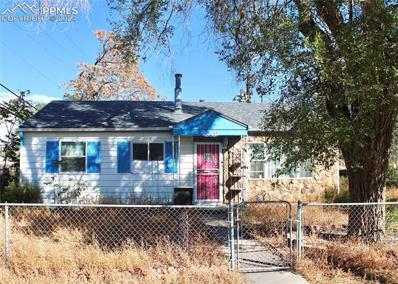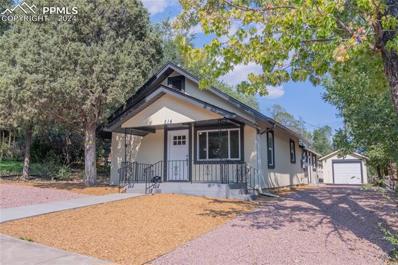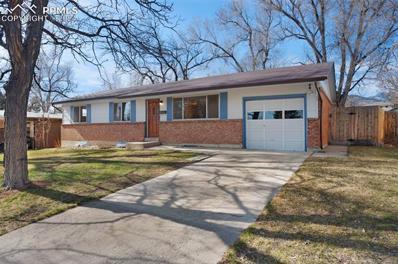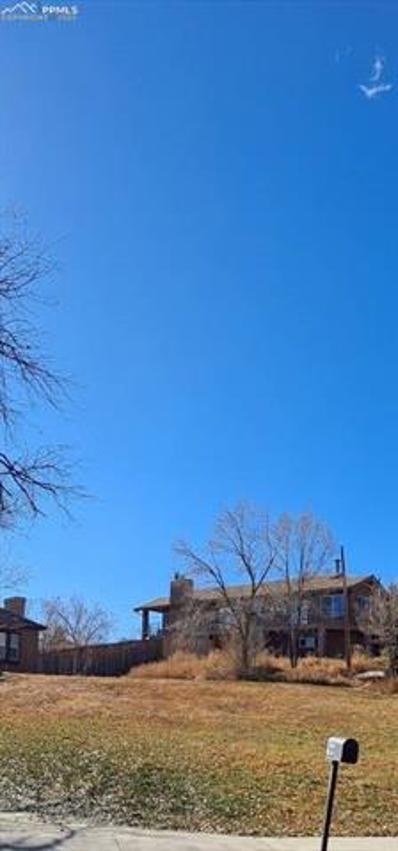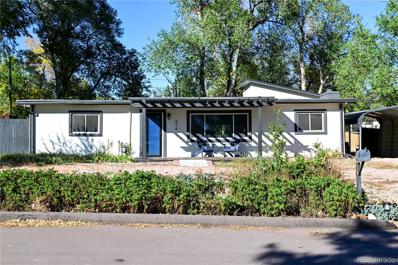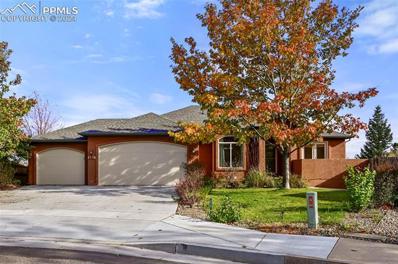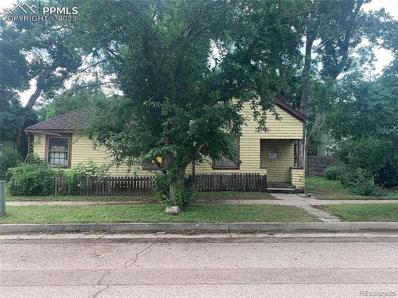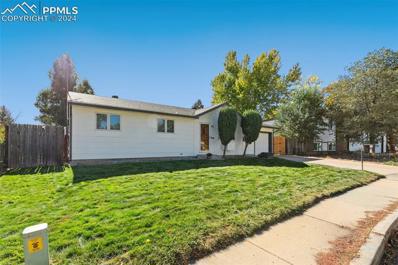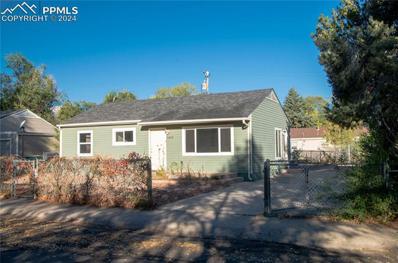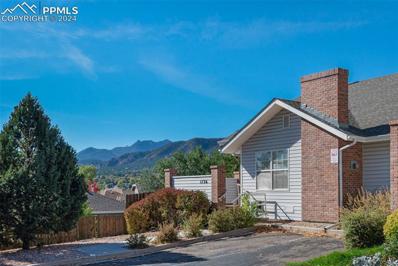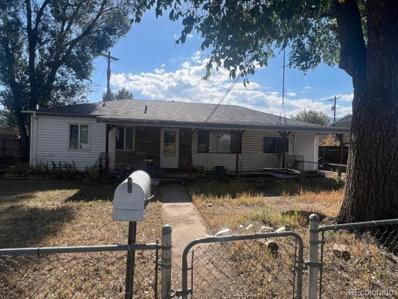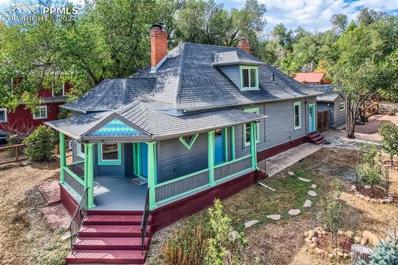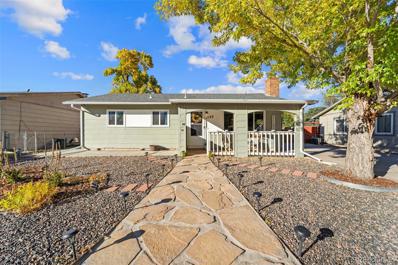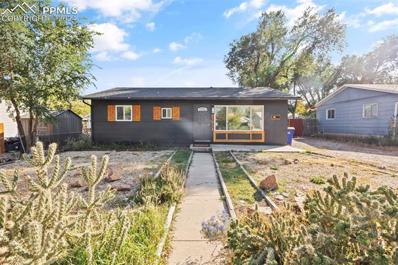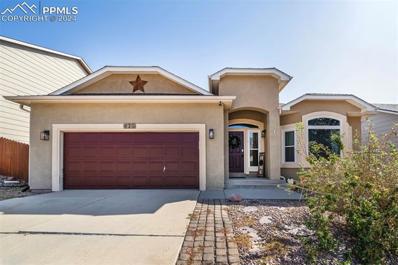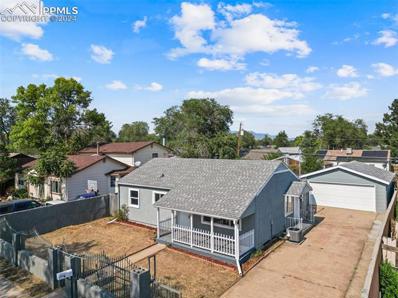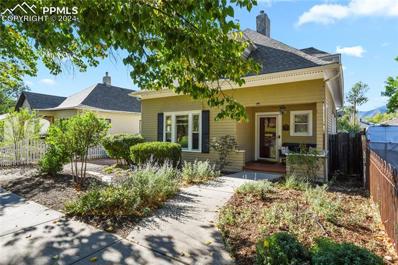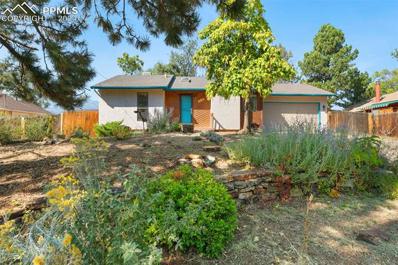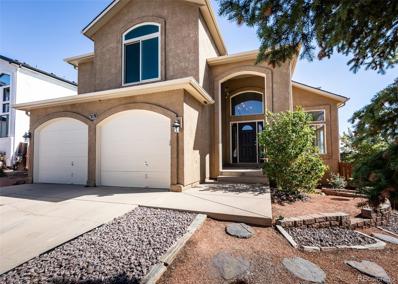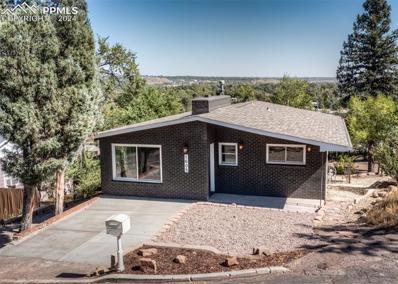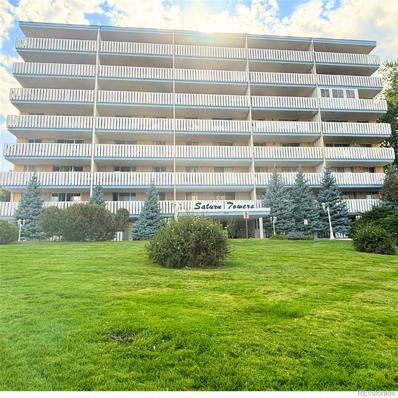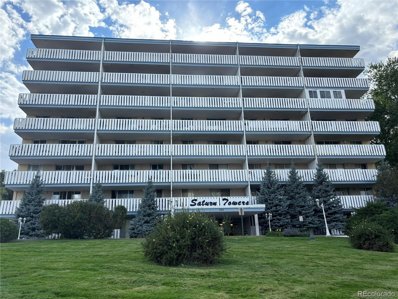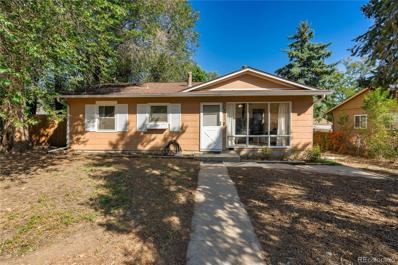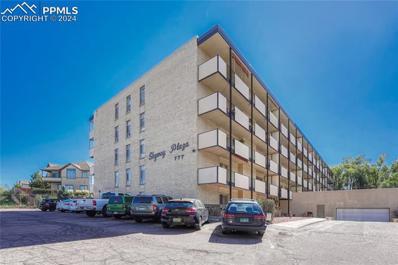Colorado Springs CO Homes for Rent
The median home value in Colorado Springs, CO is $449,000.
This is
lower than
the county median home value of $456,200.
The national median home value is $338,100.
The average price of homes sold in Colorado Springs, CO is $449,000.
Approximately 58.22% of Colorado Springs homes are owned,
compared to 37.29% rented, while
4.49% are vacant.
Colorado Springs real estate listings include condos, townhomes, and single family homes for sale.
Commercial properties are also available.
If you see a property you’re interested in, contact a Colorado Springs real estate agent to arrange a tour today!
- Type:
- Duplex
- Sq.Ft.:
- n/a
- Status:
- NEW LISTING
- Beds:
- n/a
- Lot size:
- 0.17 Acres
- Year built:
- 1963
- Baths:
- MLS#:
- 3113008
ADDITIONAL INFORMATION
What a unique property! Each side of this two story duplex fronts a different street in a well established west side neighborhood. Both units feature two spacious upper level bedrooms. Both units feature a full bath on the upper level with linen closets in the upper landing. The living rooms, kitchens and half baths with laundry hookups are located on the main level. Spacious closets under the stairs on both sides offer generous storage. Both units have sliding doors that open to concrete patios with private fenced yards featuring shade trees that help to keep the building cool in the summer. All utilities are separately metered and paid by tenants. Furnaces and hot water heaters are located in the crawl space with outside access on the east side of the building. Tenants are responsible for yard work. Low vacancy rates with long term rental history on both sides. Stucco was installed on the exterior of the building in 2014; the roof was replaced in 2020. The Crestone side was completely updated approximately 10 years ago with occupancy by the current tenant since renovation. The unit is in very good condition. The current tenant has installed a lift for ease in getting up and down the stairs. Ceiling fans & hardwood floors complement the two upper bedrooms. The Ramona side features hardwood floors in the upper bedrooms and a wood burning fireplace on the main level. The range oven has been replaced in the last 6 months.
- Type:
- Single Family
- Sq.Ft.:
- 894
- Status:
- NEW LISTING
- Beds:
- 3
- Lot size:
- 0.17 Acres
- Year built:
- 1954
- Baths:
- 1.00
- MLS#:
- 7085542
ADDITIONAL INFORMATION
Fantastic short sale opportunity nestled on the south end of Colorado Springs. This delightful ranch-style home featuring 3 bedrooms and 1 bathroom combines convenience with comfort. Step inside to find a warm and open living space, highlighted by a wood-burning fireplace that creates a perfect ambiance for chilly evenings. This home has a lot that is larger than most, if not all, in the neighborhood at 7,500 sq ft. This home features a sunroom located in the back as well as a large detached garage that fits 4 cars (rare in this neighborhood). Close to downtown, shopping, schools, restaurants and entertainment, making it a great spot for those who appreciate both tranquility and accessibility. STRICTLY SOLD AS-IS. Donâ??t miss the opportunity to make this rancher your ownâ??schedule a showing today!
- Type:
- Single Family
- Sq.Ft.:
- 1,430
- Status:
- NEW LISTING
- Beds:
- 3
- Lot size:
- 0.14 Acres
- Year built:
- 1894
- Baths:
- 2.00
- MLS#:
- 1957176
ADDITIONAL INFORMATION
Beautifully remodeled Old Colorado City Jewel in the heart of Colorado Springs with easy access to the highway and downtown. All wiring throughout the home and electrical panel has been fully updated. Brand new roofs on both the home and detached garage. Brand new stucco and newly painted house as well as all new xeriscape landscaping for a maintenance free living. Detached garage has a brand new garage door and exterior door has also been newly painted. Brand new recessed lighting and light fixtures throughout. The kitchen boasts beautiful new cabinets with accent handles along with brand new 4 piece stainless steel kitchen package. All windows are brand new vinyl windows. (Note the window to the left that is cracked is on order to be replaced). Brand new boiler system with base board exchanges installed and permitted. Brand new hot water heater installed. Beautiful French doors leading out to patio on side of house as well as a brick patio on the back side of the house for outdoor enjoyment. Detached garage for parking or workshop. Long tandem driveway for plenty of parking as well as parking on the back side of the property with alley access. Zoned r-2 so possibility of finishing the detached garage into a cottage or adding another structure onto the lot
- Type:
- Single Family
- Sq.Ft.:
- 1,738
- Status:
- Active
- Beds:
- 4
- Lot size:
- 0.17 Acres
- Year built:
- 1963
- Baths:
- 2.00
- MLS#:
- 7901177
ADDITIONAL INFORMATION
Highly sought after Ivywild Rancher with 2233 square feet in School District 12 that needs some TLC. Large, covered rear patio with fenced backyard that would be delightful for a family gathering, or simple sit under the gazebo and take in the views of the mountain range and large trees in the back yard. 3 bedrooms, 2 baths on main level with original hardwood flooring, all new paint on main level. Washer/Dryer and kitchen appliances stay. Attic fan for cooling. Walk to the Lower-Level and you will find a family room, washer and dryer that stay with the home, and a 4th bedroom. Fantastic location for hiking, biking and roaming. Close to stores. Room sizes are approximate
- Type:
- Land
- Sq.Ft.:
- n/a
- Status:
- Active
- Beds:
- n/a
- Lot size:
- 0.2 Acres
- Baths:
- MLS#:
- 1294455
ADDITIONAL INFORMATION
RARE opportunity: Amazing property on the Westside across the street from a playground and park. Quick access to downtown and to I 25, A great location to build your dream home. The water and sewer are to the property. The electric is overhead, the city will run it underground if it is possible and wanted. The gas is in the street (the gas company brings it to the property when the builder is ready, the builder pays to have it run from the property line to the house). The lot includes the driveway on the 20 foot access easement on the east side of the lot.
- Type:
- Single Family
- Sq.Ft.:
- 1,407
- Status:
- Active
- Beds:
- 3
- Lot size:
- 0.23 Acres
- Year built:
- 1952
- Baths:
- 2.00
- MLS#:
- 2389533
- Subdivision:
- Colorado Springs
ADDITIONAL INFORMATION
This home is fully updated and ready for you! It boasts a newly expanded primary bathroom with vaulted ceilings, heated tile floors, an extra-spacious walk-in shower, a jetted tub, and a wood & marble dual vanity. It also features a large closet with an in-unit washer & dryer. The primary bedroom is very spacious, offering a natural wood fireplace and French doors. Separated from the primary bedroom, the additional two bedrooms are spacious and conveniently located adjacent to the full bath. Enjoy the new LVP "charred oak" flooring throughout, along with new blinds, light fixtures, and a remodeled kitchen complete with large island, granite countertops, new appliances, and tile backsplash. Additional updates include a new on-demand tankless hot water heater, a Senville Air Conditioning split-type unit & heating pump, and a privacy fence. The home has been freshly painted, new water/sewer lines with cleanouts, new electrical outlets, an updated panel, recent roof maintenance, and more! The property sits on a large lot with covered patios in the front and back. A circular drive provides convenient access in and out and to the carport. Photos are on the way. Act quickly to view this property—it's expected to sell fast!
- Type:
- Single Family
- Sq.Ft.:
- 3,419
- Status:
- Active
- Beds:
- 5
- Lot size:
- 0.53 Acres
- Year built:
- 2004
- Baths:
- 4.00
- MLS#:
- 5985360
ADDITIONAL INFORMATION
***Stunning Ranch-Style Home with Breathtaking Views** Nestled at the end of a peaceful cul-de-sac, this charming ranch-style home has been lovingly maintained by a single owner. Enjoy sweeping vistas of downtown, Pikes Peak, and Cheyenne Mountain from the comfort of your own home. Step inside to discover beautiful hardwood floors that flow throughout the main level, complemented by vaulted ceilings and an inviting open floor plan. The bright great room has a gas log fireplace and unobstructed views, making it the perfect gathering space. The spacious kitchen seamlessly connects to the great room and offers a convenient pantry, cozy dining nook, and easy access to the covered deckâ??ideal for outdoor entertaining. Retreat to the primary suite, where you'll find ample space, abundant natural light, a walk-in closet, and a luxurious 5-piece bathroom. This level also includes a second bedroom, a full-sized bathroom, a formal dining room, a private office, and the first laundry room. Venture to the lower level to find a large family room, complete with a second fireplace and wet bar, plus a walkout to the beautifully landscaped backyard. This floor boasts three additional bedrooms, two more full-sized bathrooms, and a second laundry room. The meticulously maintained outdoor space allows you to fully appreciate the stunning surroundings. Additional highlights of this home include main-level living, central air conditioning, 5-bedrooms, 4-bathrooms, 3-car garage, a shed and did we mention the views?! Donâ??t miss the opportunity to make this exceptional property your own!
- Type:
- Single Family
- Sq.Ft.:
- 1,154
- Status:
- Active
- Beds:
- n/a
- Lot size:
- 0.05 Acres
- Year built:
- 1908
- Baths:
- MLS#:
- 3775453
- Subdivision:
- State Add Colo Spgs
ADDITIONAL INFORMATION
Calling all investors! This property is a prime fix and flip opportunity located in the heart of Colorado Springs. With the abatement permit completed and passed, this home is ready for your renovation vision. Comparable properties in the area have sold for as high as $435,000, making this an excellent investment with substantial potential returns. Take advantage of this chance to transform this property and capitalize on the booming real estate market in Colorado Springs. Don't miss out on this exceptional investment opportunity! Selling property in AS IS Condition. Abatement permit completed!
- Type:
- Single Family
- Sq.Ft.:
- 1,087
- Status:
- Active
- Beds:
- 3
- Lot size:
- 0.15 Acres
- Year built:
- 1969
- Baths:
- 1.00
- MLS#:
- 2612579
ADDITIONAL INFORMATION
Wonderful home with three beds, one bath, and one car attached garage and large storage shed. This Ranch style-home has had the same owner since 2002. This home boasts pride of ownership and recently the Sellers have installed a new roof, new electrical panel, and new exterior paint to provide peace of mind that your home is in great condition. Enter the light and bright kitchen due to the skylight. All kitchen appliances and washer/dryer are included. There are new ceiling fans throughout. Sunroom off the kitchen is a great bonus space. The tile floor in the bathroom is heated. Finished Garage with 220 dedicated circuit. Ladder to access storage above. Additional detached storage shed. Private backyard, fully landscaped with care, sprinkler system. Close to 25, Broadmoor, World Arena, Movie theater, and shopping!
- Type:
- Single Family
- Sq.Ft.:
- n/a
- Status:
- Active
- Beds:
- n/a
- Lot size:
- 0.13 Acres
- Year built:
- 1954
- Baths:
- MLS#:
- 9840249
ADDITIONAL INFORMATION
Charming ADA-Compliant 3 Bedroom Ranch Home This affordable updated 3-bedroom, 1-bath ranch-style home is designed for comfort and accessibility. Featuring a spacious, wheelchair-friendly bathroom, and an easy-access concrete ramp leading to the front door. The entire home boasts beautiful wood laminate flooring throughout, offering a modern, low-maintenance living space. Recent updates make this home move-in ready. The roof and the electric panel were installed in 2022. It is Ideal for anyone seeking an accessible, single-level home with thoughtful features. The lot is no maintenance with xeriscaping both front and back. There is off-street parking for up to 4 cars and an RV! It is located close to shopping, dining, and entertainment. Close to the neighborhood grade school.
- Type:
- Condo
- Sq.Ft.:
- 1,658
- Status:
- Active
- Beds:
- 3
- Year built:
- 2001
- Baths:
- 2.00
- MLS#:
- 3637633
ADDITIONAL INFORMATION
Move in ready! Sunny and bright ALL MAIN LEVEL LIVING ranch style across from fantastic Bear Creek Park and the dog park! Mountain views* Maintenance free living* Open floor plan*3 bedrooms and 2 baths and 2 car attached garage* Vaulted ceilings* Cozy gas fireplace* French doors on one bedroom off the great room* Living/dining combo* large kitchen with eating nook and plenty of cupboard and counter space as well as a pantry* Spacious Master Bedroom with adjoining bath and walk-in closet* The private deck offers mountain views and privacy* Located at the end of Maryknoll Point (no through traffic!)* Convenient guest parking* End unit creating privacy * Great location near Bear Creek Park, the dog park and Gold Camp Park all within a very short walk* Near hiking, walking and biking trails* Close to shopping also.
- Type:
- Single Family
- Sq.Ft.:
- 1,201
- Status:
- Active
- Beds:
- 3
- Lot size:
- 0.18 Acres
- Year built:
- 1953
- Baths:
- 2.00
- MLS#:
- 7936852
- Subdivision:
- Stratton Meadows Sub 2
ADDITIONAL INFORMATION
Imagine coming home to this charming one-story ranch-style home tucked away in a peaceful neighborhood with stunning mountain views right from your doorstep. This cozy house sits under a canopy of tall, mature trees, providing shade and a sense of privacy. You’ll love relaxing on the covered front or back porches, perfect spots to enjoy a quiet morning or unwind in the evening. Inside, there’s a comfortable mix of hardwood, tile, and carpet flooring, giving each room its unique feel. The primary bedroom has built-in shelves where you can place books, photos, and special things, and there's even a relaxing jacuzzi tub in the bathroom. A bonus room in the back gives you extra space to make your own, whether it’s a playroom, craft area, or home office. Step outside into the fenced backyard, a private spot just for you and your family. It's perfect for playing, gardening, or hosting a weekend barbecue. While the home may need a little TLC, it’s a wonderful opportunity to bring your style to each space and make it truly yours. With a newer roof and being sold as-is, this home invites you to create your own dream space. Beyond the property, the neighborhood has so much to offer. Enjoy nearby parks and open spaces for biking, hiking, or simply enjoying the outdoors. Explore local coffee shops and cozy restaurants where you can spend time with friends and family. With trails, shopping centers, and community activities close by, you’ll find everything you need to feel right at home.
- Type:
- Other
- Sq.Ft.:
- n/a
- Status:
- Active
- Beds:
- n/a
- Lot size:
- 0.28 Acres
- Year built:
- 1909
- Baths:
- MLS#:
- 6835847
ADDITIONAL INFORMATION
Welcome to this unique turn-of-the century Victorian with detached Mother-In-Law Suite or Investment property. Be impressed with it's newly painted exterior on both the home and it's original "carriage" barn and Mother-In-Law Suite/Investment property. Located adjacent to downtown Colorado Springs, this home sits on an oversized corner lot measuring .28 acre with mature trees, fruit trees and fully landscaped. With plenty of off street parking and room for up to 6 cars or potentially RV parking, vehicle space will not be an issue. Enjoy nearby outings at the renovated Ivywild School, now featuring entertainment and dining.This beautiful home combines historical charm with modern comforts, including 98% replaced vinyl windows, newer electrical panel, wiring and plumbing. You will simply be amazed as you enter the home and cast your eyes on the newly refinished original hardwood floors and stunning old world fireplace with exquisite detail and craftsmanship. The interior of the homes has been completely repainted with an elegant color scheme, providing a warm and cozy feeling. Enjoy the remodeled kitchen with newly refinished PLANK flooring, 42" cabinetry, tiled countertops and stainless steel appliances. Gather in the large dining area with friends and family during all the holidays. Adjacent to the home is a charming Cottage or Mother-In-Law suite built in 2020, measuring 672 sq. ft. that provides all the newer conveniences of home. This one bedroom, one bath suite comes with pergo wood flooring, kitchen with appliances and a beautiful large glass shower. You will also find a private courtyard between the two residences as well as a large-fully fenced entertainment and sitting area. Foundation repair in 2003, paperwork available. The old "carriage barn" can be used as a one car garage or storage building. The home is located between Robson Arena, Weidner Field, Pikes Peak Center, Manitou Springs and the Broadmoor World Arena.
- Type:
- Single Family
- Sq.Ft.:
- 894
- Status:
- Active
- Beds:
- 3
- Lot size:
- 0.15 Acres
- Year built:
- 1956
- Baths:
- 1.00
- MLS#:
- 9078323
- Subdivision:
- Stratton Meadows
ADDITIONAL INFORMATION
Priced to sell! Welcome to this adorable bungalow in Stratton Meadows that has been lovingly updated and features an amazing backyard space that is sure to impress! The welcoming exterior greets you with a charming covered porch and landscaped front yard. Note the ample off-street/RV parking on the right side of the home. Walking inside, a cozy living room with a brick wood burning fireplace awaits. Updated luxury vinyl flooring extends from the living room into the upgraded kitchen! The kitchen features newer stainless steel appliances, a gas range, painted cabinets with new hardware, a new sink, upgraded light fixtures and a new hood vent that vents outside. The kitchen also features a dining nook with a large window looking into the stunning backyard! A backdoor off the kitchen leads to the breathtaking backyard with a stamped colored multi level concrete patio entertainment space with low maintenance landscaping. The back patio features a place to grill and dine outdoors as well as a space to sit around a firepit and hang with loved ones. Enjoy additional storage in the backyard shed painted to match the house. Back inside, move down the hall and discover 3 carpeted bedrooms and a full bathroom. Carpet not your thing? No problem, pull it up to expose original wood floors underneath. The full bathroom features tile floors, a newer vanity and a laundry space with additional storage cabinets above. Other notable features include: Newer furnace (2020), newer hot water heater (2020), added new A/C (2020), electrical service upgrade (2019), a newer roof (2019), new poured concrete walkways around the exterior. Even more, enjoy the convenience of being only a 4-minute drive to shopping and dining at Broadmoor Towne Center and Nevada Ave., 11-minute drive to wonderful hiking and biking in Cheyenne Canyon and convenient access to I-25. There is so much to love in this amazing home, don't wait, this one won't last long!
- Type:
- Single Family
- Sq.Ft.:
- 894
- Status:
- Active
- Beds:
- 3
- Lot size:
- 0.15 Acres
- Year built:
- 1955
- Baths:
- 1.00
- MLS#:
- 3893989
ADDITIONAL INFORMATION
This charming home in Stratton Meadows offers quick access to local military bases, shopping, parks, and schools. The curb appeal will immediately catch your eye and only get better inside. Step into a spacious, freshly painted living room with brand-new flooring. The updated eat-in kitchen showcases modern finishes and plenty of space. The home features a generously sized primary bedroom, two additional bedrooms, and a full bathroomâ??all recently updated. With vinyl windows and newer exterior paint, this home feels fresh and ready for you to move in!
- Type:
- Single Family
- Sq.Ft.:
- 2,624
- Status:
- Active
- Beds:
- 4
- Lot size:
- 0.12 Acres
- Year built:
- 2002
- Baths:
- 4.00
- MLS#:
- 8330453
ADDITIONAL INFORMATION
West-side Lovely stucco walk-out Ranch 4 bed, 4bath, 2 kitchens with views and NO HOA!!! Large bedrooms, large closets, oversized garage, large eat in kitchen connecting to the cozy family room, complete with fireplace. Primary suite on main floor has it's own 5-piece bath and walk-in closet. Plus, there is another bedroom on the main with a full bath adjacent. Off the kitchen, you'll find a half bath and laundry room- how convenient! Go downstairs and its like having a second home! There is another large family room and full kitchen containing a pantry, microwave, electric stove top, dishwasher, and full size refrigerator. To finish off this dream space, there are 2 large bedrooms and another full bath. The Lower level also has it's own door to exit to the fenced yard. This extra living quarter is great for additional income, visiting family, and they even have their own entrance if desired. Easy access to I-25, walking distance to Bear Creek Park and Trails, and nearby restaurants and shopping. Make this home yours TODAY!
- Type:
- Single Family
- Sq.Ft.:
- 1,032
- Status:
- Active
- Beds:
- 3
- Lot size:
- 0.14 Acres
- Year built:
- 1954
- Baths:
- 1.00
- MLS#:
- 2144876
ADDITIONAL INFORMATION
This beautifully remodeled 3-bedroom, 1-bathroom home with a detached 2-car garage is a true gem, offering charm, modern updates, and a welcoming atmosphere. Nestled in the serene Stratton Meadows neighborhood with mature trees, this stucco home boasts a custom stucco-surround fence and a freshly painted exterior (updated in 2021), enhancing its curb appeal. Inside, you'll find a spacious, open-concept ranch-style layout designed for modern living. The home features updated flooring throughout, including custom ceramic tile and carpet, as well as upgraded lighting, hardware, and six-panel doors. The bright living room invites natural light through large windows and includes a custom tiled entry, ceiling fan, and a cozy atmosphereâ??perfect for entertaining. The stylishly remodeled kitchen (2021) and dining area is a chefâ??s dream, featuring white cabinets, stunning countertops, a custom decorative backsplash, and stainless steel appliances, including a French door refrigerator, range/oven, over-the-range microwave, and dishwasher. The kitchen offers convenient access to the large fenced backyard, making it ideal for evening BBQs. The full bathroom boasts modern fixtures, an upgraded ceramic tile shower surround, and elegant finishes throughout. Outside, the oversized driveway and detached two-car garage provide ample parking and storage space. The spacious backyard, complete with a firepit and mature apple trees, offers endless possibilities for outdoor livingâ??whether you envision a play space or garden. A new furnace with a humidifier attachment was installed in 2023. Conveniently located near schools, shopping, restaurants, and major roads like Circle Drive and I-25, and just minutes from Ft. Carson and the Broadmoor World Arena, this home offers both convenience and comfort. Donâ??t miss out on this move-in-ready property! Schedule your tour today!
- Type:
- Single Family
- Sq.Ft.:
- 1,903
- Status:
- Active
- Beds:
- 3
- Lot size:
- 0.16 Acres
- Year built:
- 1909
- Baths:
- 2.00
- MLS#:
- 4896240
ADDITIONAL INFORMATION
This beautifully preserved 1909 bungalow is situated in the heart of Old Colorado City and exudes historic charm! From the original Fir flooring to the unpainted trim and built-ins, this home offers both functionality and character and has been impeccably maintained. The floor plan boasts 3 generously sized bedrooms plus a flexible loft area and two full bathrooms. The main level includes a spacious living area and a formal dining room. The large kitchen has ample cabinet and counter space, and an island for additional food preparation. The main level bedroom has an en-suite bath, and the upper level includes two additional bedrooms, a loft, and a 4-piece bath with a soaking tub. The basement provides a large laundry area and plenty of room for storage. Enjoy the outdoors year-round in the enclosed sunroom and relax or entertain in the fully fenced backyard, complete with a covered wood deck and separate brick patio. Taking care to preserve original historic features, the home has been thoughtfully updated to include new electrical service, fresh exterior paint, new windows, new gutters and a newer water heater. It truly is a perfect blend of vintage charm and modern comfort, ideally located in a well-established neighborhood.
- Type:
- Single Family
- Sq.Ft.:
- 2,082
- Status:
- Active
- Beds:
- 4
- Lot size:
- 0.17 Acres
- Year built:
- 1981
- Baths:
- 2.00
- MLS#:
- 7661200
ADDITIONAL INFORMATION
This charming 4-bedroom, 2-bath ranch-style home offers the perfect blend of comfort and convenience, nestled near the vibrant Ivywild School, where you can enjoy a brewery, distillery, and delicious dining options just minutes away. Step inside to be greeted by a spacious great room with hardwood floors and a cozy gas fireplace, creating a welcoming atmosphere. The gourmet kitchen features beautiful granite countertops, a breakfast bar, and modern appliances, including a high-end gas range. Vaulted ceilings add a sense of openness, while the fully finished basement provides a large family room and two additional bedrooms. The oversized attached garage offers plenty of storage or work space, and the home sits on a large 7,556 sq. ft. lot with stunning mountain views. Outside, enjoy your private deck, perfect for relaxing or entertaining, with easy access to nearby trails, parks, and shopping, making this home an ideal retreat in a prime location. Home has been PRE-INSPECTED!
- Type:
- Single Family
- Sq.Ft.:
- 2,965
- Status:
- Active
- Beds:
- 5
- Lot size:
- 0.16 Acres
- Year built:
- 2002
- Baths:
- 4.00
- MLS#:
- 3952890
- Subdivision:
- Crown Hill
ADDITIONAL INFORMATION
INCREDIBLE MOUNTAIN AND CITY LIGHT VIEWS!!! No HOA!! Spacious, Updated 2-Story Stucco Home in Crown Hill Mesa! New Interior Paint! Newly Painted Mantle and Stair Handrails on the Main & Upper Levels! New Carpet! New A/C! Dramatic High Ceiling Entry & Living Room! 5 Bdrms plus Office! Wide Plank Wood Floors! Kitchen features Upgraded Cabinets, Pantry Closet & Stainless Appliances! Family Room features Stone Fireplace and Walkout to Deck! Master Bedroom has Vaulted Ceiling and adjoins 5pc Bath with Tile Floors, Double Vanity, Soaking Tub and Separate Shower! Refrigerator, Washer & Dryer included!! Radon System! Composite Deck and Stamped Concrete Patio! Walkout Basement! Backs to 5 acre park! Walking distance to Bear Creek Dog Park!
- Type:
- Single Family
- Sq.Ft.:
- 1,452
- Status:
- Active
- Beds:
- 3
- Lot size:
- 0.14 Acres
- Year built:
- 1952
- Baths:
- 2.00
- MLS#:
- 2424178
ADDITIONAL INFORMATION
This Ranch Style home has just been completely and BEAUTIFULLY remodeled. Light wood Laminate flooring on the main level with a large picture windows in the livingroom. Gorgeous open kitchen with granite coutners, white cabinets, and stainless appliances and hardware. Two bedrooms on the main level with carpet and a full bath with double sinks and granite with fun tile in your new shower. Main level features a large deck with city views. Lower level is carpeted with a fmailyroom, 3rd bedroom and 3/4 bath. The garage is accessible from teh back with a drive around gravel path to it. This is an oversized one car with an extra full room behind it great for storage, a fitness room, or a work room. Located in a cul-de-sac and walking distance to restairants, grocery stores and entertainment.
- Type:
- Condo
- Sq.Ft.:
- 991
- Status:
- Active
- Beds:
- 2
- Year built:
- 1962
- Baths:
- 2.00
- MLS#:
- 9060963
- Subdivision:
- Saturn Towers
ADDITIONAL INFORMATION
This beautifully updated second-floor unit offers the perfect blend of comfort and convenience. Enjoy stunning mountain views and serene poolside vistas from your private covered patio, offering a relaxing atmosphere where you can unwind at your own pace. Step inside to find spacious interiors featuring new ceiling fans, stainless steel appliances, ceramic tile flooring, and abundant natural light. This single-level unit is easily accessible with new elevators and offers a carefree lifestyle with minimal upkeep. The gated community provides 24-hour security cameras, updated locks, and peace of mind. Enjoy ample assigned storage space in the basement for your belongings and lower utility bills with energy-saving features. The community amenities include a refreshing pool, a relaxing clubhouse, and an assigned parking space ( parking#54).Conveniently situated near public transportation, shopping, schools, the post office, Fort Carson, and Highway 115. Don't miss this opportunity to make this mountainside retreat your new home.
- Type:
- Other
- Sq.Ft.:
- 991
- Status:
- Active
- Beds:
- 2
- Year built:
- 1962
- Baths:
- 2.00
- MLS#:
- 9060963
- Subdivision:
- Saturn Towers
ADDITIONAL INFORMATION
This beautifully updated second-floor unit offers the perfect blend of comfort and convenience. Enjoy stunning mountain views and serene poolside vistas from your private covered patio, offering a relaxing atmosphere where you can unwind at your own pace. Step inside to find spacious interiors featuring new ceiling fans, stainless steel appliances, ceramic tile flooring, and abundant natural light. This single-level unit is easily accessible with new elevators and offers a carefree lifestyle with minimal upkeep. The gated community provides 24-hour security cameras, updated locks, and peace of mind. Enjoy ample assigned storage space in the basement for your belongings and lower utility bills with energy-saving features. The community amenities include a refreshing pool, a relaxing clubhouse, and an assigned parking space ( parking#54).Conveniently situated near public transportation, shopping, schools, the post office, Fort Carson, and Highway 115. Don't miss this opportunity to make this mountainside retreat your new home.
- Type:
- Single Family
- Sq.Ft.:
- 894
- Status:
- Active
- Beds:
- 3
- Lot size:
- 0.14 Acres
- Year built:
- 1957
- Baths:
- 1.00
- MLS#:
- 4852036
- Subdivision:
- Stratton Meadows
ADDITIONAL INFORMATION
Welcome to this sweet, cozy home nestled in south Colorado Springs! Highlights include proximity to the World Arena, world famous Cheyenne Mountain Zoo, multiple military bases, open spaces, shopping, and Downtown! This neighborhood is established and lies in the path of a 25 year city project that includes updates and improvements, benefiting all of its residents as time goes on. The home itself has a private, fenced backyard perfect for pets and entertaining. Inside, enjoy tons of natural light pouring through the beautiful window bank in the living room. As winter approaches, you can look forward to warming yourself by the wood-burning stove. The surprisingly spacious kitchen is conveniently flanked by a pantry/utility room combo, with easy access to the backyard - perfect for summer barbecues! All three bedrooms are situated together and have close access to the bathroom. The roof was replaced and permitted in 2020, the furnace was replaced and permitted in 2022, and the radon mitigation system was installed circa 2020, so you can rest easy knowing you won't have to deal with those items any time soon. This lovely home is move-in ready and won't last long - ask your agent to schedule a showing today!
- Type:
- Condo
- Sq.Ft.:
- 670
- Status:
- Active
- Beds:
- 1
- Year built:
- 1966
- Baths:
- 1.00
- MLS#:
- 5870121
ADDITIONAL INFORMATION
Welcome to your secure condo! This 5th floor beauty has been completely updated with new LVP flooring, fresh paint, new kitchen with cabinets, quartz counters, subway tile back-splash and all new stainless steel appliances. Bathroom has double vanity with new quartz top. Patio is freshened with new epoxy covering. Secure building with 2nd floor community room, kitchen and pool table. Work-out room and sauna all available for your pleasure. Extra storage space on the first floor. Must see how this condo shines!
Andrea Conner, Colorado License # ER.100067447, Xome Inc., License #EC100044283, [email protected], 844-400-9663, 750 State Highway 121 Bypass, Suite 100, Lewisville, TX 75067

Listing information Copyright 2024 Pikes Peak REALTOR® Services Corp. The real estate listing information and related content displayed on this site is provided exclusively for consumers' personal, non-commercial use and may not be used for any purpose other than to identify prospective properties consumers may be interested in purchasing. This information and related content is deemed reliable but is not guaranteed accurate by the Pikes Peak REALTOR® Services Corp.
Andrea Conner, Colorado License # ER.100067447, Xome Inc., License #EC100044283, [email protected], 844-400-9663, 750 State Highway 121 Bypass, Suite 100, Lewisville, TX 75067

The content relating to real estate for sale in this Web site comes in part from the Internet Data eXchange (“IDX”) program of METROLIST, INC., DBA RECOLORADO® Real estate listings held by brokers other than this broker are marked with the IDX Logo. This information is being provided for the consumers’ personal, non-commercial use and may not be used for any other purpose. All information subject to change and should be independently verified. © 2024 METROLIST, INC., DBA RECOLORADO® – All Rights Reserved Click Here to view Full REcolorado Disclaimer
| Listing information is provided exclusively for consumers' personal, non-commercial use and may not be used for any purpose other than to identify prospective properties consumers may be interested in purchasing. Information source: Information and Real Estate Services, LLC. Provided for limited non-commercial use only under IRES Rules. © Copyright IRES |
