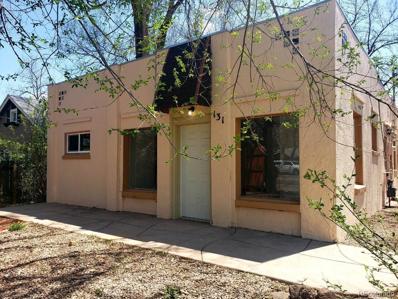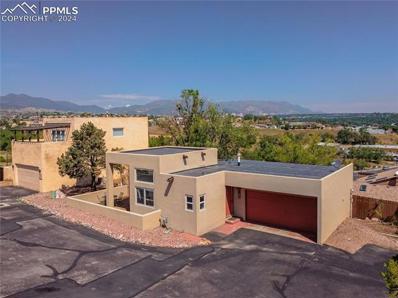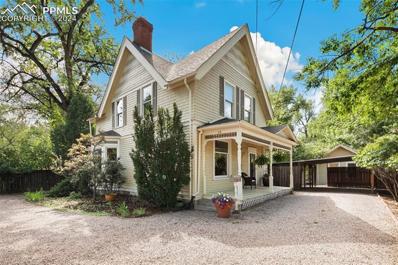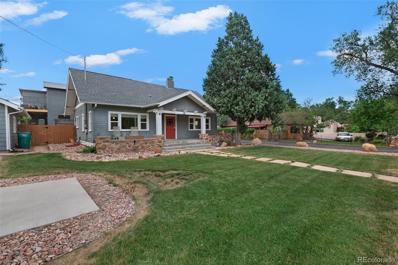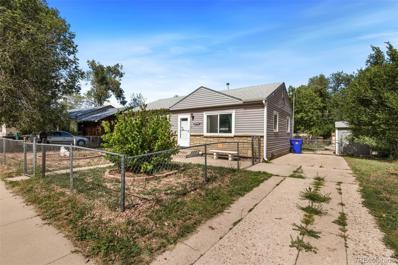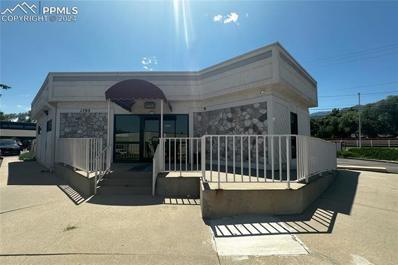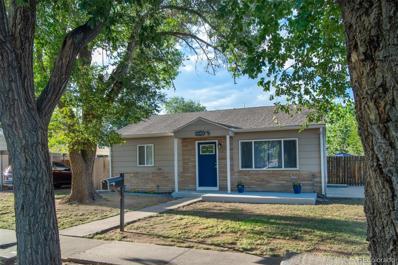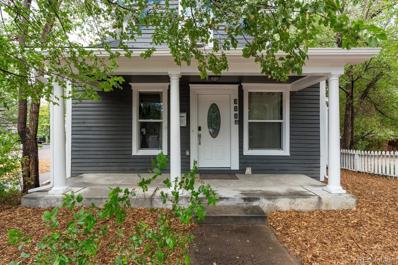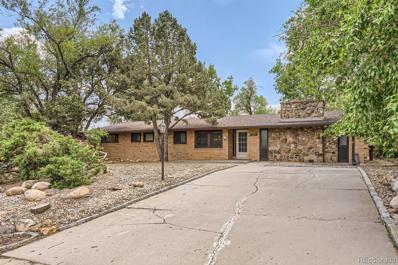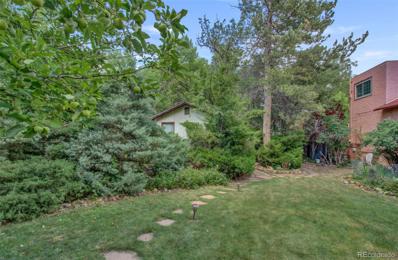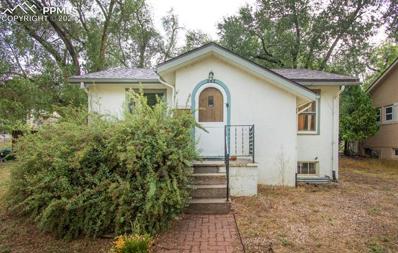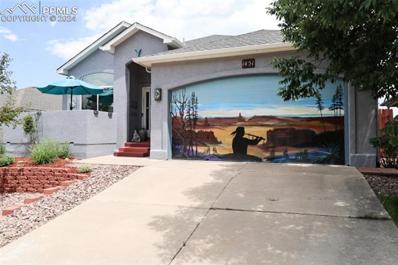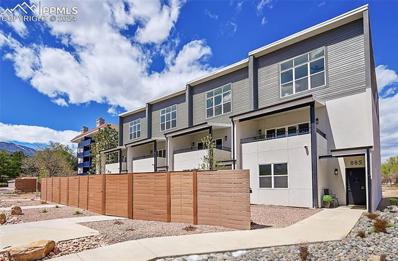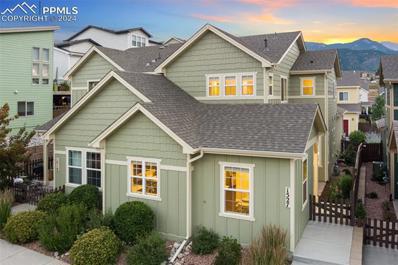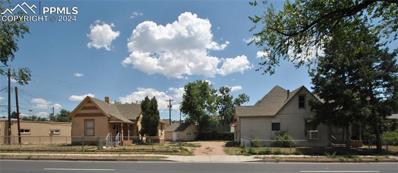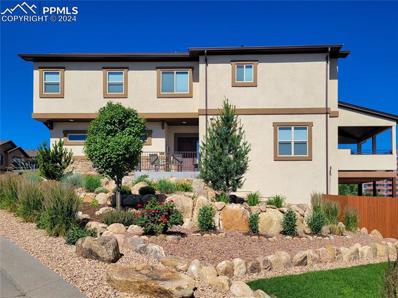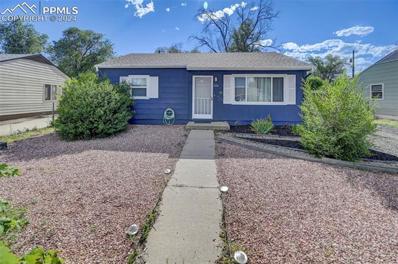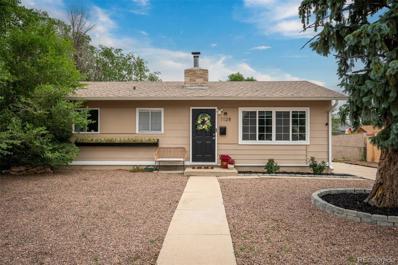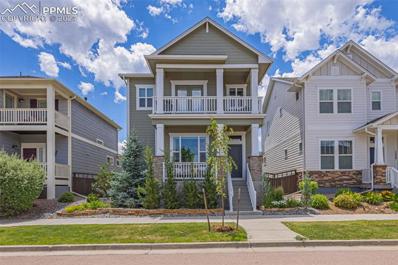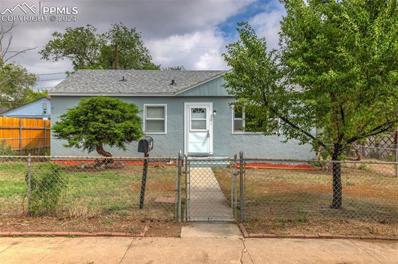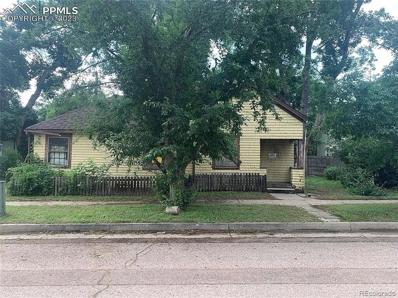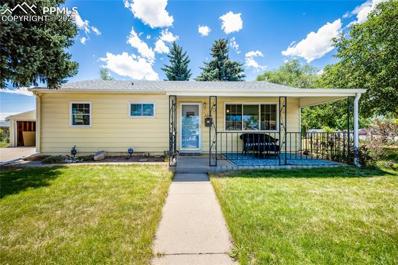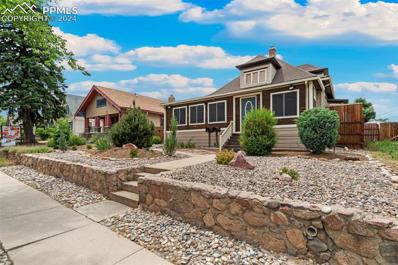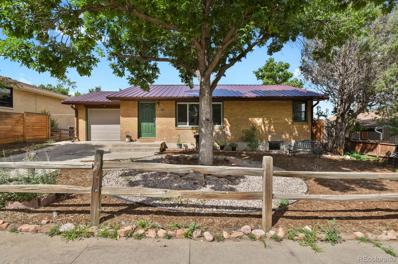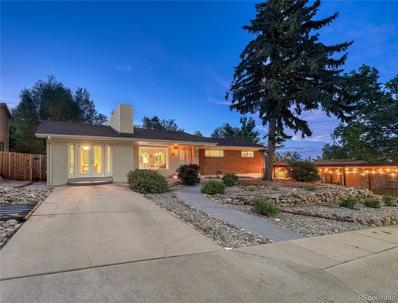Colorado Springs CO Homes for Rent
- Type:
- Duplex
- Sq.Ft.:
- 1,400
- Status:
- Active
- Beds:
- 4
- Year built:
- 1935
- Baths:
- 2.00
- MLS#:
- 1876255
- Subdivision:
- Ivywild
ADDITIONAL INFORMATION
Amazing opportunity in sought after Ivywild! Well maintained and updated duplex. Great duplex which has great rental potential, multigenerational living or can be converted back to single family home. Both units are currently leased. Each duplex unit has 2 bedrooms, a full bath, new luxury vinyl plank flooring, new tile, newer appliances and remodeled full baths with new tile in showers. Newer furnaces. New water heaters. New vinyl windows. Each unit has laundry hook-ups. Popular neighborhood near Broadmoor. I apologize for the poor quality of the photos but the units are currently occupied so we did not have professional photos completed. Please do not visit property without an appointment and please do not disturb tenants.
- Type:
- Single Family
- Sq.Ft.:
- 946
- Status:
- Active
- Beds:
- 1
- Lot size:
- 0.17 Acres
- Year built:
- 1996
- Baths:
- 1.00
- MLS#:
- 5293672
ADDITIONAL INFORMATION
TRUE Main Level Living with this One-Owner Opportunity - This One Bedroom, One Bathroom Stand-Alone Stucco Home has only had One Owner Since it was Built in 1996! This property was Custom Built with Massively High Ceilings that are 12 Feet High in the Living Room. The Entry is Spectacular. The Upper Windows have Southern Exposure, and there is Almost as Much Outdoor Living as Indoor. There are Two Walk-Out Sliding Doors. One in the Main Living Area and One in the Master Bedroom and both lead to the Enclosed Patio. The main section of the patio is Covered and has an Attractive Wood Ceiling. The Laundry Area adjacent the Master Bath is Oversized with Tile Flooring and Functions as a huge Walk-In Closet. There are Double French Doors on the Master Bedroom/Bath Section of the house. Original and Real Hardwood Flooring Throughout this Home are in Great Shape, Impressive, and easy to keep clean. The Bathroom has an oversized Tub/Shower Combo, and with crawlspace access just behind the plumbing wall, it would be easier to remove and install a true Walk-In shower if desired. There is a Dry-Bar in the Living Room with Gas Fireplace, and several Built In "Bump-Outs" for entertaining and audio visual equipment. The Attached TWO CAR GARAGE is Oversized, and has Lots of Room and Even Extra Closet Space! All Appliances stay if Desired. This one is Not To Miss. Contact Your Realtor Today!
- Type:
- Single Family
- Sq.Ft.:
- 1,603
- Status:
- Active
- Beds:
- 3
- Lot size:
- 0.31 Acres
- Year built:
- 1899
- Baths:
- 2.00
- MLS#:
- 2170020
ADDITIONAL INFORMATION
A beautiful two-story historic home perfectly located on the CREEK! Who says you cannot have it all. HERE YOU CAN! Located in the revitalized IVYWILD neighborhood is a gorgeous home that is nicely restored with integrity and lots of charm. This is the perfect place to run your home business and spend time with the family in an ideal setting. Upon entering you are welcomed by the historic decorative Hassell Ironworks fencing and the inviting covered front porch. The interior living areas have high ceilings with 10 inch plus baseboard trim, a stunning 1899 custom fireplace with hand carved wood and original tile work. Adjoining is the dining area, both with beautiful hardwood floors, big windows, many of which were updated previously. Nice sunroom, kitchen and half bath all on the main level. The upper level has 3 bedrooms and a 3-pc bath. The creekside setting is so peaceful, offering you lots of serenity in your private backyard next to the babbling creek. Step out and enjoy the urban lifestyle of walking to all the amenities at the new Creekwalk development which offers dining, shopping and Ivywild School amenities. Easy to get your exercise in being so close the Creekwalk walking and bike path or enjoy all of the hiking and mountain biking trails in the nearby parks. This home has most recently been used as a design studio but is zoned for residential and originally built as a private residence. The secondary building on the site used to be a lovely office overlooking the creek which could be restored and brought back to its original beauty. On the other side of the building out back is lots of workshop space and storage. The kitchen appliances will need to be put back in and converted back to residential use. There is lots of off-street parking, 4 spaces plus carport parking and more room in the driveway. This property has been marketed for specific commercial use, but I think a buyer will see the unique value in owning and living in such a special historic home.
Open House:
Sunday, 9/22 12:00-2:00PM
- Type:
- Single Family
- Sq.Ft.:
- 1,856
- Status:
- Active
- Beds:
- 4
- Lot size:
- 0.23 Acres
- Year built:
- 1912
- Baths:
- 3.00
- MLS#:
- 4096135
- Subdivision:
- Sharon Point
ADDITIONAL INFORMATION
Step into this beautifully remodeled Craftsman home boasting exceptional curb appeal! This home features classic hardwood flooring throughout, complemented by an inviting open floor plan and abundant natural light streaming through large windows. The spacious living room showcases a charming wood-burning fireplace for cozy evenings. The kitchen is a chef’s delight, with granite countertops, stainless steel appliances, and a convenient breakfast bar, alongside an adjacent formal dining space. On the main floor, two generously sized bedrooms each offer walk-in closets and share a beautifully appointed bathroom. Upstairs, two additional bedrooms include a luxurious primary suite with its own walk-in closet and an elegantly finished bathroom featuring a step-in shower and double vanity. The fenced backyard provides a private retreat, perfect for entertaining or relaxing. A detached two-car garage offers ample storage and includes a Rogue squat rack for fitness enthusiasts. Conveniently located with easy access to trails for outdoor activities and close proximity to local public schools. Recent updates include a new roof and updated electrical box (2019), along with fresh paint (2024), ensuring peace of mind for years to come. Welcome home!
- Type:
- Single Family
- Sq.Ft.:
- 894
- Status:
- Active
- Beds:
- 3
- Lot size:
- 0.14 Acres
- Year built:
- 1951
- Baths:
- 1.00
- MLS#:
- 9113342
- Subdivision:
- Stratton Meadows
ADDITIONAL INFORMATION
Discover your new home in this centrally located gem, just minutes from Fort Carson. This delightful residence features 3 spacious bedrooms and a well-appointed bathroom, providing comfort and convenience for your family. Recent upgrades ensure modern living at its finest, including a new air conditioning unit, new windows, a new furnace, and a newer water heater. The updated kitchen and bathroom boast contemporary finishes and functionality, making daily living a breeze. Enjoy the best of both worlds with a blend of classic charm and modern amenities. This home is ready to welcome you—schedule a visit today!
- Type:
- Retail
- Sq.Ft.:
- n/a
- Status:
- Active
- Beds:
- n/a
- Lot size:
- 0.3 Acres
- Year built:
- 1975
- Baths:
- MLS#:
- 6091511
ADDITIONAL INFORMATION
Freestanding building in high traffic location with previous use as finance and banking, is ready to go with covered drive thru. Excellent opportunity for coffee shop, fast food, ice cream, or pizza take out. Great visibility and accessibility from 8th St and Cheyenne Blvd. Immediate area has high density housing and is close to Lower Skyway and Cheyenne Canyon residential neighborhoods.
- Type:
- Single Family
- Sq.Ft.:
- 796
- Status:
- Active
- Beds:
- 2
- Lot size:
- 0.14 Acres
- Year built:
- 1954
- Baths:
- 1.00
- MLS#:
- 1598349
- Subdivision:
- Stratton Meadows
ADDITIONAL INFORMATION
Welcome to your new home in a delightful and inviting neighborhood! This picturesque property boasts an ideal location close to shopping, restaurants, the Cheyenne Mountain Zoo, Quail Lake, Fort Carson, and so much more. The exterior charm is matched by the warm and welcoming interior, creating a perfect haven for relaxation and enjoyment. Surrounded by beautiful shade trees, the front patio invites you to sit and savor the peaceful surroundings. The large, fenced-in backyard includes fruit trees. It offers plenty of space for outdoor activities including a storage shed for your convenience. The well-maintained privacy fence, accented by attractive solar lighting, enhances the ambiance and ensures your seclusion. A spacious concrete pad and table, umbrella, and chair set provides the perfect spot for outdoor living and entertainment, while central air conditioning ensures your comfort year-round. This home is modern, up-to-date, and move-in ready, promising not to disappoint. Inside, you'll find lovely LVP flooring throughout the living areas and plush carpets in the bedrooms. The kitchen features classic white cabinets and stainless steel appliances, while the bathroom showcases a beautifully tiled shower. Additional storage space in the laundry room adds to the home's practicality. With its charm and pristine condition, this house is the perfect clean slate for your new beginning.
- Type:
- Single Family
- Sq.Ft.:
- 1,050
- Status:
- Active
- Beds:
- 3
- Lot size:
- 0.05 Acres
- Year built:
- 1898
- Baths:
- 2.00
- MLS#:
- 2431890
- Subdivision:
- Parrishs
ADDITIONAL INFORMATION
Welcome to 311 North Walnut Street, a stunning Victorian home that combines old-world charm with modern convenience, conveniently located just minutes from the heart of Colorado Springs and Old Colorado City. This beautifully maintained property boasts three cozy bedrooms and two well-appointed bathrooms, making it an ideal sanctuary for anyone looking to experience the allure of a historic home with all the contemporary comforts. This corner lot is adorned with mature trees and features a classic white picket fence, enhancing its curb appeal. The inviting covered front porch is perfect for enjoying those serene Colorado evenings. Step inside to a tile entryway that leads to a main level bedroom and a 3/4 bath, offering the ease of single-story living if desired. The hand-custom milled trim and moldings throughout the house add a touch of elegance and craftsmanship. The kitchen is a chef's dream with granite countertops, custom backsplash, stainless steel Frigidaire appliances, a pantry with etched glass door, and tile flooring. Adjacent to the kitchen, a laundry area is equipped with a stackable washer & dryer for your convenience. Upstairs, two additional bedrooms await, accompanied by a full bath, ensuring ample space for all. An unfinished basement presents endless potential to create additional living space or storage to suit your needs. With easy access to I-25, this home is a perfect blend of tranquility and urban living. Don't miss the opportunity to make this exquisite property your own personal haven!
- Type:
- Single Family
- Sq.Ft.:
- 1,849
- Status:
- Active
- Beds:
- 4
- Lot size:
- 0.25 Acres
- Year built:
- 1955
- Baths:
- 2.00
- MLS#:
- 4065344
- Subdivision:
- Skyway Park
ADDITIONAL INFORMATION
Broadmoor area home with a beautiful view! Drive up to the newer mature landscaping with boulders, rock and mulch, backdropped by a brick and stone facade. Entering the home, the kitchen is on the left with styled cabinets and stainless-steel appliances. Ahead is the family room with views to the back yard where a firepit has been placed in between the Trex patio and wooden deck. This floor plan allows for central gathering and privacy with the opposite home rooms. A work area and mudroom lead you to a sunroom protruding to the back yard. NO WORRY MOVE IN!! Roof redone with class 4 shingles in 2021! Furnace replaced this year! Radon mit system installed 2016! Full plumbing redone in 2022 with clean outs added! Minutes to downtown and Broadmoor! Peaceful area! **No garage** Includes work bench area, sun room, gutter guards, Trex patio, ceiling fans, window coverings. Annual neighborhood chipping program to help with fire mitigation.
- Type:
- Single Family
- Sq.Ft.:
- 915
- Status:
- Active
- Beds:
- 2
- Lot size:
- 0.14 Acres
- Year built:
- 1900
- Baths:
- 1.00
- MLS#:
- 3843166
- Subdivision:
- Ivywild
ADDITIONAL INFORMATION
Location, Location, Location!!! Welcome to this charming turn of the century 2 Bedroom, 1 Bathroom home with 2 designated parking spots and tons of character! This home sits towards the back of a spacious lot nestled in the midst of the trees and nature itself! As you approach the home you'll notice the spectacular lot with plenty of biodiversity, and a hand laid stone walkway! You are met with a sitting porch attached to the front of the home that brings you to the entry. Once in the home, you'll notice a spacious living room flowing with turn of the century character! The living room consists of a dining room area and the entrance to the Primary bedroom. There is a full bathroom in the hallway off the living room, and continuing further you'll find the kitchen. Beyond the kitchen is a bonus room doubling as an office and laundry room, and off this bonus room you'll find the second bedroom! Attached to the bonus room there is also a walk out to the backyard with potential for planting native flowers and herbs along the walkways. There is also a storage area connected and behind the home, accessible from the backyard. Beyond the storage area you'll follow the hand laid stone walk way leading you to the alley way which you can use for access to the home. This home includes a newer heat pump, A/C, Water heater and an updated electric panel! Come check out this adorable home today!!!
- Type:
- Single Family
- Sq.Ft.:
- 1,572
- Status:
- Active
- Beds:
- 3
- Lot size:
- 0.08 Acres
- Year built:
- 1947
- Baths:
- 2.00
- MLS#:
- 6753468
ADDITIONAL INFORMATION
This ranch style home sits on a large corner lot in the desirable west side of Colorado Springs. This property is zoned R2 and is ready to split into a duplex that would be ideal for short term rentals. On the south side of the home is a possibility to add a two car garage. As you enter the home you are greeted with a large living room that flows into the dinning area that sits just off the kitchen. The kitchen includes a stainless steel gas range, plenty of cabinet space and a walkout to the side yard. The two bedrooms on the main level offer plenty of natural light and are located just steps from the full bathroom. The basement offers a second kitchen area, a family room and an additional bedroom as well as a 3/4 bath. This house is located just minutes to Downtown, Old Colorado City and Garden of The Gods.
- Type:
- Single Family
- Sq.Ft.:
- 3,031
- Status:
- Active
- Beds:
- 4
- Lot size:
- 0.14 Acres
- Year built:
- 2004
- Baths:
- 3.00
- MLS#:
- 9886125
ADDITIONAL INFORMATION
This could very easily be your dream home. A stunning ranch style 4 bedroom, 3 bath home that has been well maintained, located in Crown Hill Mesa, on the West side of Colorado Springs. You will enjoy a patio in the front and also a deck and patio out back, enlarging your living space and allowing you to enjoy the Colorado fresh air and views from both directions. Upon stepping inside you will see a large living room with vaulted ceiling, a gas fireplace and so much natural light. You could also have a more formal dining area in the living room area or just use the space in the kitchen. The large kitchen has plenty of cabinet space, beautiful hardwood floors, an eating space and, a walk out to the back yard deck. This home has a main floor master with a large walk in closet and attached bathroom with huge soaking tub, separate large shower and toilet areas. Finishing out the main floor is the 2nd bedroom, a full bath and the laundry room. The basement is a great living area with so many possibilities. There is a gas fireplace and a walk out to the backyard. You will find 2 more bedrooms and a full sized bathroom. The basement could be used as a separate living space with its own entrance and patio or a great option as an AirBnB. The Ring doorbell and smart thermostat keeps your home safer and more convenient. What you notice the most when driving up is the beautiful garage door. This has been painted by a local renown artist. The front screen door was also custom made. The garage is finished and insulated, and you will also get more storage with the extra shelving. Schedule your showing today. Take a minute and sit on the front patio and just enjoy.
Open House:
Saturday, 9/21 1:00-3:00PM
- Type:
- Townhouse
- Sq.Ft.:
- 1,757
- Status:
- Active
- Beds:
- 3
- Lot size:
- 0.05 Acres
- Year built:
- 2024
- Baths:
- 4.00
- MLS#:
- 4841242
ADDITIONAL INFORMATION
NEW CONSTRUCTION IN D-12 SCHOOLS. MOVE IN READY. This gorgeous townhome has flawless, high end finishes with breathtaking mountain views. It has 3 primary bedrooms each with its own bathroom, and 1757 square feet over 3 levels. Additionally it has a covered patio with a gas BBQ hook up and a two car garage. Located in the Skyway neighborhood, near the popular neighborhood Little Dipper Pool and the world famous Broadmoor Hotel, it is in a prime location near downtown AND world class outdoor recreation. The community is adjacent to trails which access Bear Creek Park, making it perfect for hikers, bikers, and all outdoor enthusiasts. Another bonus is that the townhome is in the highly-regarded Cheyenne Mountain School District 12-renowned for its exceptional education standards. As you enter the home, you'll find yourself in a bright foyer which accesses the attached two-car garage and the first bedroom with an ensuite bathroom-this room would also be ideal for an office or studio. The second level is designed with an open-concept with an abundance of natural light. The gourmet kitchen, with custom cabinets, granite countertops, Beko appliances, and a pantry; it is a chef's dream! The kitchen flows seamlessly into the oversized great room, with its high ceilings and a walkout to the covered balcony with incredible views of the mountains. This level also includes a powder room, making it perfect for entertaining guests. The third floor is dedicated to your comfort and privacy. The primary suite is a haven of relaxation, complete with an ensuite bathroom, two walk-in closets, and stunning mountain views. The third bedroom is on this level and features an ensuite bathroom and walk-in closet. The laundry area is conveniently located on this level too. Other amenities include Quartz counters, central air, luxury vinyl plank, and designer tile. The Villas at Skyway is a boutique-style development that will consist of 17 homes spread across five buildings once completed.
- Type:
- Townhouse
- Sq.Ft.:
- 1,704
- Status:
- Active
- Beds:
- 3
- Lot size:
- 0.05 Acres
- Year built:
- 2015
- Baths:
- 3.00
- MLS#:
- 9278478
ADDITIONAL INFORMATION
Welcome to a stunning townhome in the sought-after Gold Hill Mesa community. This exquisite property offers modern luxury with timeless charm, perfect for those seeking a vibrant lifestyle in Colorado Springs' Westside. Step inside to an open-concept living space with high ceilings and abundant natural light. The well appointed kitchen is a chef's dream, boasting stainless steel appliances, gas range, granite countertops, a large center island, and ample cabinet space. Adjacent to the kitchen is a stylish dining area, ideal for entertaining guests. Enjoy main-level living with the generously sized primary suite with a spacious walk-in closet and an en-suite featuring dual vanities, and a walk-in shower. The upstairs level hosts two additional bedrooms with large walk-in closets that are ideal for hosting guests or for an office basked in natural light. Enjoy outdoor living in the charming fenced patio area, perfect for enjoying the Summer flowers. The low-maintenance landscaping allows you to spend more time enjoying your home and less time on upkeep. Gold Hill Mesa offers an array of amenities, including a community center, fitness facilities, parks, and walking trails. The vibrant neighborhood hosts regular events and activities, fostering a strong sense of community among residents. Situated in the heart of the Westside, this townhome provides easy access to Bear Creek Park, Cheyenne Canyon, Old Colorado City, Manitou Springs, Downtown Colorado Springs, shopping, dining, and entertainment options. The proximity to major highways ensures a quick commute to work or weekend getaways to the beautiful Colorado outdoors. Don't miss the opportunity to make your new home. Schedule a private showing today and experience the exceptional lifestyle that Gold Hill Mesa has to offer!
- Type:
- Duplex
- Sq.Ft.:
- n/a
- Status:
- Active
- Beds:
- n/a
- Lot size:
- 0.15 Acres
- Year built:
- 1889
- Baths:
- MLS#:
- 5169526
ADDITIONAL INFORMATION
2 COMPLETE HOMES!! on big C-5 Zoned lot. Tons of off street parking plus 1 car detached garage. Wonderful rental opportunity with 5 bedrooms total. Live in one and rent the other as common apartment or small office building. Both units have updated furnaces and water heaters along with roofs. Unit 125 the bedrooms are non conforming but really 3 sleep areas. 117 unit lays out as a true 2 bedroom home with gas hookups and 220 in both as well. Both have laundry areas, both have partial basements. Partially fenced and easy in and out access and great exposure to traffic for your business
- Type:
- Single Family
- Sq.Ft.:
- 2,900
- Status:
- Active
- Beds:
- 4
- Lot size:
- 0.09 Acres
- Year built:
- 2020
- Baths:
- 4.00
- MLS#:
- 1896600
ADDITIONAL INFORMATION
Contemporary design, upgraded interior finishes, outstanding layout, maximized storage, ideal SW location, multiple entertaining spaces, newer construction, and abundant natural light all come together to create home perfection! From the moment you enter the front door, the floor plan will impress! The main level encompasses the gourmet kitchen, dining and living rooms, powder bath, storage corridor, drop zone, and walks out to a private covered deck. Your inner chef will be captivated by an oversized island with seating, stunning Copenhagen granite, a gas range, under-cabinet lighting, a large corner pantry, a deep sink, a showpiece faucet, soft close cabinets with designer pulls and black stainless steel appliances. The dining and living areas have real hardwood floors that invite you to relax in style with abundant natural light, Pikes Peak and Front Range views, and a gorgeous granite-wrapped gas fireplace with an added heat dispersion fan. Walk out from the living room to your private, covered, easy-care composite deck to enjoy the Colorado outdoors year-round with sweeping views, a dedicated natural gas line for the grill and extra switched outlets for ambiance lighting! Head upstairs to an expansive primary suite with a spacious bath and generous walk-in closet. Upstairs includes 2 additional bedrooms, a sizable hall bath, roomy laundry, and a fantastic flex space for an office, loft or lounge area! Entering the basement rec room is enjoyable, with 9 ft ceilings, added lighting and a wet bar with room for a full-size refrigerator! Walk out to your covered patio pre-wired for your hot tub! 4th bedroom, spacious bathroom, and walk-in closet are also on this level. Heated garage with EV plug, added storage throughout; see supplemental for upgrades! Close to restaurants, retail, hiking, biking and all the Colorado recreation you could want! Perfect location for Downtown happenings, military installations, and #1 District 12 schools! One-owner home, selling as is.
Open House:
Saturday, 9/21 11:00-2:00PM
- Type:
- Single Family
- Sq.Ft.:
- 1,104
- Status:
- Active
- Beds:
- 4
- Lot size:
- 0.14 Acres
- Year built:
- 1954
- Baths:
- 1.00
- MLS#:
- 3767355
ADDITIONAL INFORMATION
Come see this quaint 1954 ranch style home in Stratton Meadows. The xeriscaped front is drought friendly and quite lovely. There is plenty of off road parking space available with gray decorative gravel. This home provides four good sized bedrooms and one Jack and Jill style full bath with easy to clean tile flooring. Wood laminate and neutral color carpet is located throughout the rest of the home. As you enter the home you will see the open concept layout of living room that carries into the country style kitchen with an eat in dining area and a walk out private door to the backyard. The backyard is huge and there is lots of shade given by the very old tree for you to enjoy and a cute walkway that leads you to a storage shed that was painted the same color as the home. There is also a back patio which is the perfect spot for your grill and entertaining. There is newer insulation to new code standards in the attic and there are also including the AC units in the home (master bed and living Room). Come and see this lovely home today.
- Type:
- Single Family
- Sq.Ft.:
- 894
- Status:
- Active
- Beds:
- 3
- Lot size:
- 0.14 Acres
- Year built:
- 1956
- Baths:
- 1.00
- MLS#:
- 6406834
- Subdivision:
- Stratton Meadows
ADDITIONAL INFORMATION
Don’t miss this Ranch style home located in Stratton Meadows. This 3 bedroom home is updated inside and out featuring fresh exterior paint, 2 new ac window units, new water heater, new garbage disposal, washer, dryer, 1200 square feet of fresh sod in the backyard and much more. The neighborhood is walking distance to Meadows park and the local community center that offers multiple events throughout the year. Located 8 minutes to the Cheyenne Mountain Zoo, 5 minutes to the Broadmoor, 3 minutes to the trails on Cheyenne Mountain, close to Fort Carson, and Bear Creek Park Nature Center. If thats not enough entertainment, the World Arena, shopping and restaurants are less than a few minutes away. This treasure will move quickly.
- Type:
- Single Family
- Sq.Ft.:
- 3,296
- Status:
- Active
- Beds:
- 4
- Lot size:
- 0.08 Acres
- Year built:
- 2018
- Baths:
- 4.00
- MLS#:
- 9533586
ADDITIONAL INFORMATION
Welcome to your dream home! This stunning 4-bedroom, 4-bathroom residence, previously a David Weekley Model Home and a Parade of Homes favorite, is now available in the sought-after Gold Hill Mesa neighborhood. The home features exceptional upgrades and luxurious touches throughout and can be sold completely furnished. The main level boasts an open concept design, seamlessly connecting the kitchen, dining, and living areas, making it perfect for entertaining. The gourmet kitchen is equipped with stainless steel appliances, a huge island, pantry, and ample cabinet and counter space. A dedicated office on the main level is ideal for remote work or study. Upstairs, you'll find three bedrooms, including a lavish master suite with two walk-in closets, a private balcony, and an attached bathroom with a double vanity and an enormous walk-in shower with a rainfall showerhead. The upper level also includes a convenient laundry room and a versatile loft area. The full basement expands your living and entertainment options, featuring a wet bar, a spacious family room, an additional bedroom, and a bathroom. The home also includes a 2-car garage, providing plenty of space for vehicles and storage. Situated in a prime location, this residence is close to Bear Creek Dog Park, numerous dining options, shopping, and entertainment venues. Donâ??t miss the chance to own this spectacular home, fully furnished and with all the upgrades and amenities you could wish for in a vibrant and popular community. Schedule a viewing today!
- Type:
- Single Family
- Sq.Ft.:
- 1,216
- Status:
- Active
- Beds:
- 3
- Lot size:
- 0.14 Acres
- Year built:
- 1952
- Baths:
- 1.00
- MLS#:
- 8712228
ADDITIONAL INFORMATION
NEW ROOF, NEW RADON SYSTEM, NEW ELECTRICAL PANEL TO BE INSTALLED THIS MONTH! Gorgeously remodeled home that boasts 3 spacious bedrooms, 1 bathrooms & a detached oversized 1 car garage (almost the size of a 2 car garage-room for a workshop)! Located in an inviting, quiet neighborhood with mature trees. Freshly painted exterior! NEW/NEWER EVERYTHING!!! Good sized lot with a large rear fenced yard. This "new/newer everything" home provides an attractive ranch style floor plan! New lighting, hardware, carpet, luxury vinyl tiles, custom ceramic tile backsplash, cabinets, vanities, all new stainless steel appliances, counters, ceiling fans, 6 panel doors...just to name a few amenities! Living room/great room offers a tons of space for guests/entertaining & features a ceiling fan. Large newer windows throughout providing immense natural light! Whole house custom interior paint. Beautiful kitchen/dining room combo with new/newer appliances including an over the range microwave, dishwasher & a range/oven. Eat in dining area walkout to the large fenced rear yard. More than ample new shaker cabinets, high definition countertops, custom decorative back splash & luxury vinyl flooring. Full bathroom on upper level provides a custom decorative ceramic tile tub/shower surround, new ceramic tile floors, new/newer fixtures, lighting & more. Master bedrm on the main level w/generous closet space & ceiling fan. Another living space/family room on the lower level with an immense space, laundry area & office. Exceptional rear yard w/so many possibilities; space for BBQ's, make this backyard your oasis. Imagine the outdoor living you could create w/all this space; horse shoe pit, trampoline, install a shed, doll house, sand box, custom cook area, water fountain sitting area-the ideas are endless! Entertaining possibilities are limitless! Just minutes to the Ft. Carson, Cheyenne Mountain, Helen Hunt Falls, down town, hiking trails, shopping, restaurants, schools & I-25.
- Type:
- Single Family
- Sq.Ft.:
- 1,154
- Status:
- Active
- Beds:
- 3
- Lot size:
- 0.05 Acres
- Year built:
- 1908
- Baths:
- 2.00
- MLS#:
- 1529530
- Subdivision:
- State Add Colo Spgs
ADDITIONAL INFORMATION
Calling all investors! This property is a prime fix and flip opportunity located in the heart of Colorado Springs. With the abatement permit completed and passed, this home is ready for your renovation vision. Comparable properties in the area have sold for as high as $435,000, making this an excellent investment with substantial potential returns. Take advantage of this chance to transform this property and capitalize on the booming real estate market in Colorado Springs. Don't miss out on this exceptional investment opportunity! Selling property in AS IS Condition. Abatement permit completed!
- Type:
- Single Family
- Sq.Ft.:
- 894
- Status:
- Active
- Beds:
- 3
- Lot size:
- 0.25 Acres
- Year built:
- 1954
- Baths:
- 1.00
- MLS#:
- 2117579
ADDITIONAL INFORMATION
Welcome to your charming new home in beautiful Colorado Springs! This delightful 3-bedroom, 1-bathroom gem sits on an expansive lot, offering both space and serenity, making it the perfect retreat from the hustle and bustle of everyday life. As you arrive, you'll be greeted by a large yard, providing ample space for gardening or simply enjoying the great Colorado outdoors. The curb appeal is undeniable, with a well-maintained exterior and a welcoming front porch perfect for sipping your morning coffee. Step inside to discover a warm and inviting living space filled with natural light. The living area boasts beautiful hardwood floors, creating a cozy atmosphere. Enjoy the benefits of newer flooring, carpet, water heater, furnace, appliances, garage door, along with a jetted bathtub! One standout feature of this home is the large 2-car garage, providing not only space for your vehicles but also additional storage or workshop potential. Car enthusiasts and hobbyists alike will appreciate this versatile space. This property is also equipped with solar panels, a fantastic addition that offers energy efficiency and cost savings. The expansive lot is a true highlight, offering endless possibilities for outdoor activities, gardening, barbecues, or simply relaxing in your private oasis with breathtaking mountain views as your backdrop. This home is conveniently situated near schools, parks, shopping, and dining options. Enjoy easy access to outdoor recreation, with numerous hiking and biking trails just a short drive away. This is the one you've been looking for!
- Type:
- Other
- Sq.Ft.:
- n/a
- Status:
- Active
- Beds:
- n/a
- Lot size:
- 0.18 Acres
- Year built:
- 1914
- Baths:
- MLS#:
- 1895929
ADDITIONAL INFORMATION
Nice C-5 Zoned property located in the well desired Ivywild Sub., offers 2 homes(ADU)/2 car garage/private & gated off-street parking off rear alley on a 7800 s.f lot. Conveniently located near downtown, I-25, and other new-restaurants/shopping/new grocery stores within walking distance, Broadmoor Hotel, new-Creek Walk Shopping Center & Ivywild School; Brewery/restaurants are nice, convenient, attractions to the area + more development to come. This C-5 Zoned property allows for a variety of uses to include: professional office/retail/residential single family/long term or short term rental-buyer to verify any and all required city permits for allowed uses. The front house includes 1398 sf(per-county assessor) with an unfin. 936 SF basement(not included above SF. and great for storage/shop/utility area. Rear detached ADU/Cottage unit-separate address & utilities includes 640 SF.; 2BR/LR/Kit./1Bath/nice deck +a large 640 SF. garage with separate storage/utility/laundry room. Both properties have had many updates/remodeling completed recently and over the years, some to include: flooring/appliances/intr.&extr. paint/vinyl DP windows/front house-AC & furnace/kitchen/ baths/lights etc. The rear driveway gate & fenced rear yard is fully paved with nice off-street parking, the gate operates manual or solar electric. Enclosed front porch converted into finished living area and great for office/flex-room space. All porches/decks are updated-composite. Both units have Washer/Dryer(sold as is but in do work.) Front house: newer central AC & furnace, windows, kitchen, lights, doors etc. The Cottage &Garage building is built with solid concrete/stucco construction. Both homes enjoy mountain views! Many of the homes located along this section of S. Tejon St. have been converted into small businesses/commercial use properties. Both units and garage have rental history, contact listing agent for details. New roof just installed on ADU/Cottage/Garage building.
- Type:
- Single Family
- Sq.Ft.:
- 1,951
- Status:
- Active
- Beds:
- 4
- Lot size:
- 0.14 Acres
- Year built:
- 1956
- Baths:
- 2.00
- MLS#:
- 6980777
- Subdivision:
- Skyline
ADDITIONAL INFORMATION
NEW fully remodeled bathroom, NEW garage door, updated backyard, newly refinished hardwood floors on the main level, NEW LVP floors in kitchen, bathrooms and basement, NEW countertops, NEW appliances,... Have you heard of the hidden Skyline neighborhood on the near Westside, right by downtown Colorado Springs yet? Just a few streets of well kept 1950s and 1960s homes around Skyline Avenue are on top of a hill in between Old Colorado City and Downtown. While close to shopping, museums, restaurants, Penrose hospital, parks and more, this walkable neighborhood is quiet, has retro suburban vibes and neighbors who greet you walking by. At 631 Skyline Ave this blonde brick 1956 ranch home is waiting for new neighbors to be part of this amazing community! The charming one level home with full basement has received a full makeover while keeping true to the soul of the property. With newer charcoal cabinets, new leathered granite countertops and breakfast bar, and new stainless steel appliances, the kitchen has a cool modern look with a retro twist. Large original wood windows in the eat-in dining area make the whole room light flooded! Another main floor highlight is the completely remodeled full bathroom with new tub and blue subway tiles, new flooring, vanity, paint,....original build ins offer enough storage for towels & co. Both main level bedrooms are well sized and have original corner windows with fabulous views! The basement offers 2 more bedrooms, a large laundry space, huge flex room / media room, 3/4 bath with shower and backyard access via covered outside stairs! The backyard gives plenty of space for gardening, relaxing, but also an ADU as the property is zoned R2! All bedrooms currently have key pads which makes this home ideal to use as STR, group home, or otherwise income residential related.
- Type:
- Single Family
- Sq.Ft.:
- 2,936
- Status:
- Active
- Beds:
- 4
- Lot size:
- 0.37 Acres
- Year built:
- 1955
- Baths:
- 3.00
- MLS#:
- 2945694
- Subdivision:
- Skyway Park
ADDITIONAL INFORMATION
Nestled in the serene cul-de-sac of the highly sought-after Skyway Park, this single-family home boasts a generous lot and an array of modern updates that cater to comfort and style. This remarkable property features four well-appointed bedrooms and three bathrooms, including dual primary suites, one on each level, ensuring privacy and convenience for family members and guests alike. Recently renovated, the home welcomes you with a fresh and contemporary ambiance. The basement has been meticulously updated, providing a spacious and inviting area for entertainment or relaxation. Enhanced with new vinyl windows, this space is equipped with a reinforced gym area, large entertaining space, making it a welcoming atmosphere to host. The residence is equipped with a brand-new air conditioning unit, ensuring a comfortable indoor climate year-round. Homeowners will delight in the practical elegance of a walk-in designer closet, offering ample space and an organized environment for personal belongings. Outdoors, the property shines with its pet-friendly artificial turf in the backyard—perfect for pet owners and those who appreciate low maintenance living. The large, spacious lot invites outdoor activities and family gatherings, making it an ideal setting for making lasting memories. Located in the prestigious School District 12, this home is not only a haven of comfort but also a wise investment in your family’s education and future. This is a rare opportunity to own a piece of tranquility in Skyway Park, where every detail is designed for a life of luxury and ease.
Andrea Conner, Colorado License # ER.100067447, Xome Inc., License #EC100044283, [email protected], 844-400-9663, 750 State Highway 121 Bypass, Suite 100, Lewisville, TX 75067

The content relating to real estate for sale in this Web site comes in part from the Internet Data eXchange (“IDX”) program of METROLIST, INC., DBA RECOLORADO® Real estate listings held by brokers other than this broker are marked with the IDX Logo. This information is being provided for the consumers’ personal, non-commercial use and may not be used for any other purpose. All information subject to change and should be independently verified. © 2024 METROLIST, INC., DBA RECOLORADO® – All Rights Reserved Click Here to view Full REcolorado Disclaimer
Andrea Conner, Colorado License # ER.100067447, Xome Inc., License #EC100044283, [email protected], 844-400-9663, 750 State Highway 121 Bypass, Suite 100, Lewisville, TX 75067

Listing information Copyright 2024 Pikes Peak REALTOR® Services Corp. The real estate listing information and related content displayed on this site is provided exclusively for consumers' personal, non-commercial use and may not be used for any purpose other than to identify prospective properties consumers may be interested in purchasing. This information and related content is deemed reliable but is not guaranteed accurate by the Pikes Peak REALTOR® Services Corp.
Colorado Springs Real Estate
The median home value in Colorado Springs, CO is $277,800. This is lower than the county median home value of $279,700. The national median home value is $219,700. The average price of homes sold in Colorado Springs, CO is $277,800. Approximately 55.31% of Colorado Springs homes are owned, compared to 39.02% rented, while 5.67% are vacant. Colorado Springs real estate listings include condos, townhomes, and single family homes for sale. Commercial properties are also available. If you see a property you’re interested in, contact a Colorado Springs real estate agent to arrange a tour today!
Colorado Springs, Colorado 80905 has a population of 450,000. Colorado Springs 80905 is more family-centric than the surrounding county with 42.01% of the households containing married families with children. The county average for households married with children is 35.65%.
The median household income in Colorado Springs, Colorado 80905 is $58,158. The median household income for the surrounding county is $62,535 compared to the national median of $57,652. The median age of people living in Colorado Springs 80905 is 34.6 years.
Colorado Springs Weather
The average high temperature in July is 82.3 degrees, with an average low temperature in January of 16 degrees. The average rainfall is approximately 18.5 inches per year, with 60.8 inches of snow per year.
