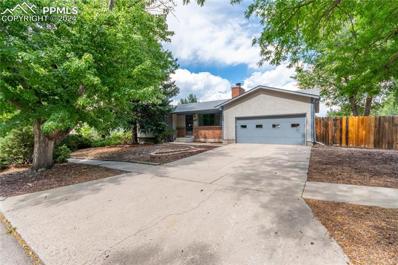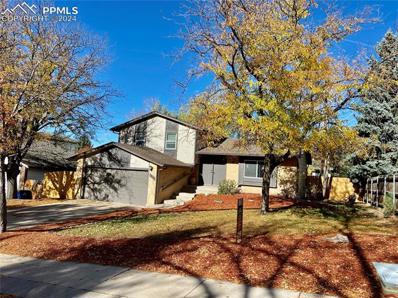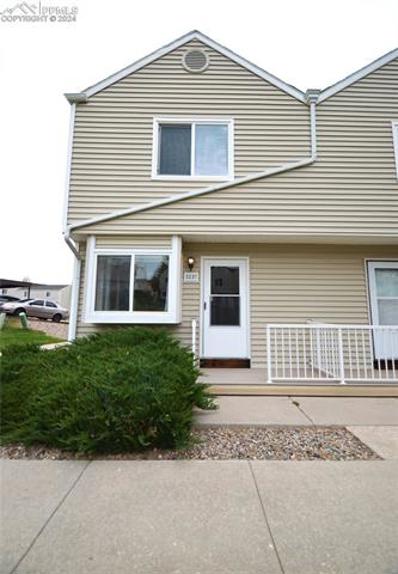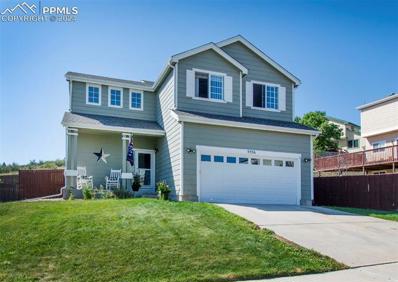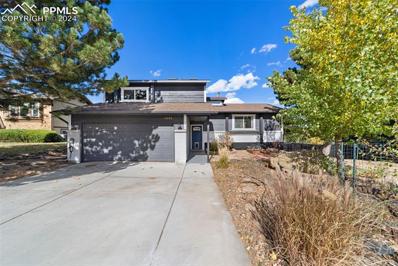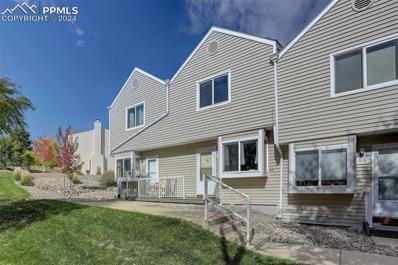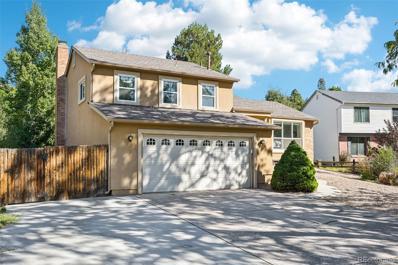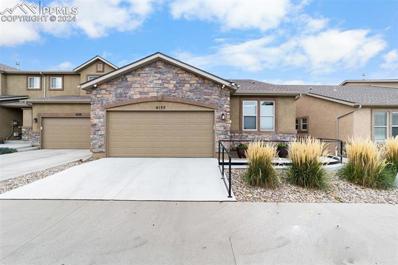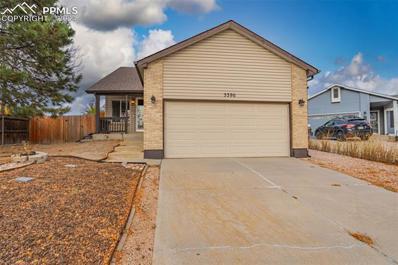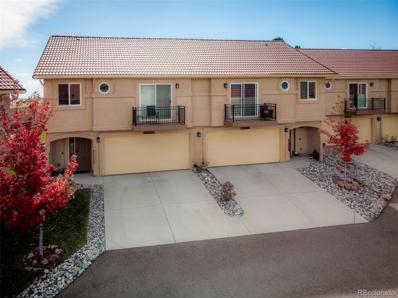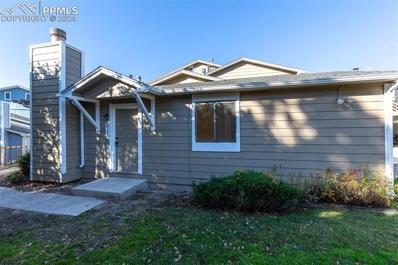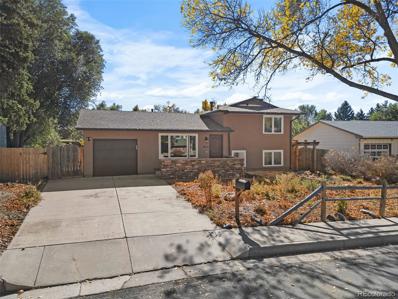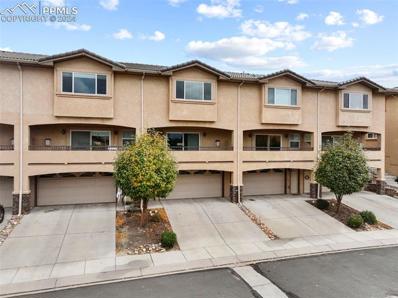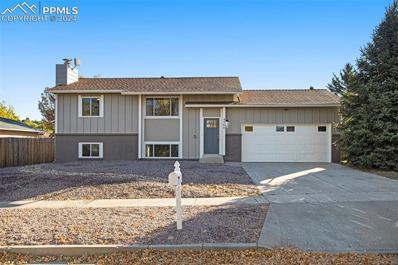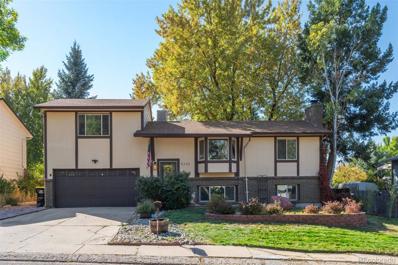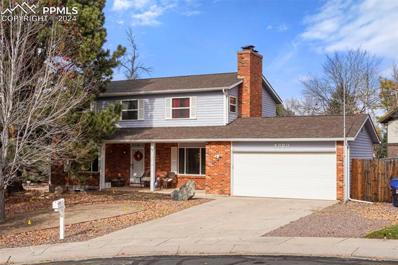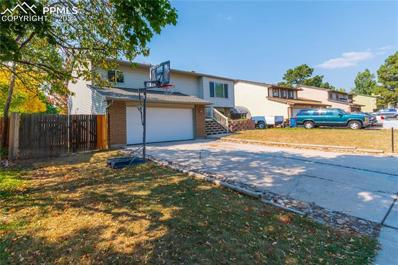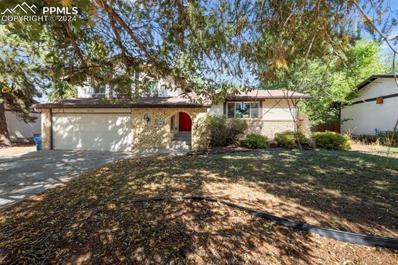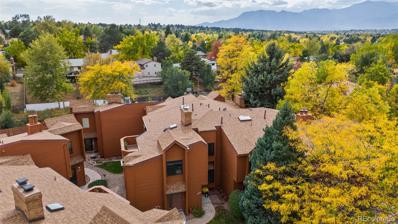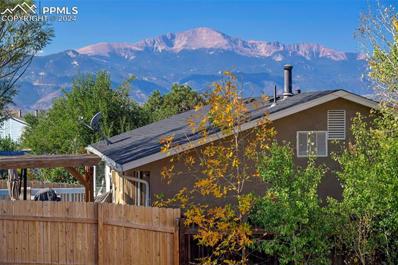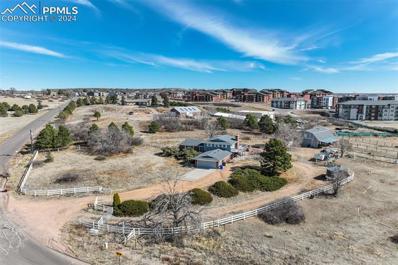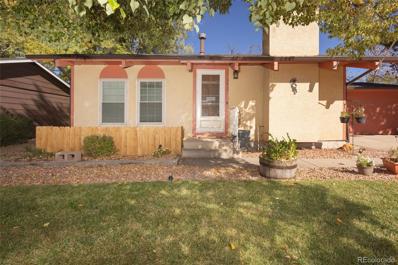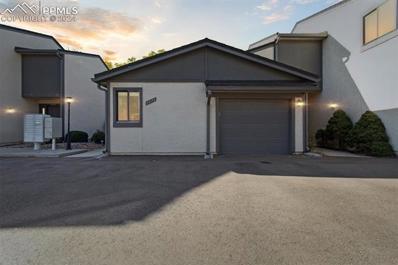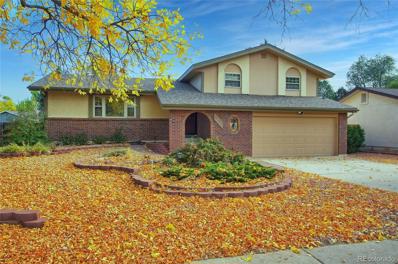Colorado Springs CO Homes for Rent
The median home value in Colorado Springs, CO is $449,000.
This is
lower than
the county median home value of $456,200.
The national median home value is $338,100.
The average price of homes sold in Colorado Springs, CO is $449,000.
Approximately 58.22% of Colorado Springs homes are owned,
compared to 37.29% rented, while
4.49% are vacant.
Colorado Springs real estate listings include condos, townhomes, and single family homes for sale.
Commercial properties are also available.
If you see a property you’re interested in, contact a Colorado Springs real estate agent to arrange a tour today!
- Type:
- Single Family
- Sq.Ft.:
- 1,956
- Status:
- NEW LISTING
- Beds:
- 6
- Lot size:
- 0.21 Acres
- Year built:
- 1978
- Baths:
- 3.00
- MLS#:
- 2889676
ADDITIONAL INFORMATION
Don't miss this extra-clean, move-in-ready rancher with fully-finished basement in the middle of Colorado Springs! 6 bedrooms and 3 bathrooms, complete with a formal living room and extra family room in the walkout basement. Newer kitchen appliances and flooring throughout. Vast, sprawling rear yard, perfect for pets & kiddos., complete with large, rear deck for outdoor cooking and entertaining. Minutes from everything! All you need to do is move in; what are you waiting for?
- Type:
- Single Family
- Sq.Ft.:
- 2,291
- Status:
- NEW LISTING
- Beds:
- 4
- Lot size:
- 0.17 Acres
- Year built:
- 1982
- Baths:
- 4.00
- MLS#:
- 5662203
ADDITIONAL INFORMATION
- Type:
- Townhouse
- Sq.Ft.:
- 2,298
- Status:
- Active
- Beds:
- 3
- Lot size:
- 0.05 Acres
- Year built:
- 2016
- Baths:
- 3.00
- MLS#:
- 7380640
- Subdivision:
- Park Haven Village
ADDITIONAL INFORMATION
LOCATION, LOCATION, LOCATION! This MOVE-IN READY Home is near trails, parks, shopping, restaurants and everything you could need. Original Owner selected beautifully appointed UPGRADES throughout this home. MAIN-LEVEL LIVING at its finest as well as thoughtful touches like Upgraded Railing along the entry way, reinforced Grab Bars in Bathrooms and at Garage entry to home. Both Full Baths feature oversized Walk-In Showers with built-in Seating and Mud-set Shower Pans. Gourmet Kitchen with Granite Countertops, Double-Basin Undermount Stainless Steel Sink, Breakfast Bar and wait until you see the Pantry! ELFA shelving system makes organizing your pantry a breeze! Upgraded Stainless Steel French Door Refrigerator with Pull-out Freezer Drawer. Enjoy gleaming Wood Laminate Floors on the Main Level. Cozy Gas Fireplace in Living Area for enjoying our Colorado Winters. Light-filled Primary Bedroom has spacious attached Bathroom with Dual Vanities and Walk-in Closet. Both the Primary Closet and the Basement Bedroom Closet have been upgraded with ELFA Shelving systems. Custom Bottom-Up, Top-Down Blinds ensure you'll have plenty of light as well as privacy throughout the home! Huge Basement Family Room includes IKEA Storage Shelving and Surround Sound System. 2 large Bedrooms in Basement both boast Walk-in Closets. Concerned about storage? There is an 11'x15' unfinished Storage Room as well. 50 Gallon Water Heater, Dual Thermostats and Radon System. Upgraded Basement Window Wells. Fully-fenced Back Yard features extended back patio and has been wired for a hot tub. Custom remote-controlled retractable Awning ensures you can enjoy your secluded Back Yard all year round! Low Maintenance living as HOA maintains exterior of the home and takes care of Trash and Snow Removal! Come tour this fabulous home today!
- Type:
- Townhouse
- Sq.Ft.:
- 992
- Status:
- Active
- Beds:
- 2
- Lot size:
- 0.02 Acres
- Year built:
- 1983
- Baths:
- 2.00
- MLS#:
- 8170513
ADDITIONAL INFORMATION
Welcome to this charming townhome, perfectly move-in ready and nestled within a welcoming HOA community. This lovely two-bedroom, two-bath residence boasts modern updates and comfortable living spaces. Step inside to find fresh new paint throughout, highlighting the bright and airy atmosphere. The whole home features stylish laminate flooring and a cozy wood-burning fireplace in the living room, ideal for relaxing evenings. The kitchen comes equipped with brand-new stainless-steel appliances, ensuring a delightful cooking experience. For added convenience, a washer and dryer are also included. Upstairs, you'll discover a beautifully updated bathroom with new tile and paint, providing a contemporary touch. Enjoy the private back patio, perfect for outdoor gatherings or quiet moments. This townhome includes an assigned carport and is conveniently located near shopping, restaurants, schools, and more. Donâ??t miss this opportunity to make this lovely property your new home!
- Type:
- Single Family
- Sq.Ft.:
- 2,080
- Status:
- Active
- Beds:
- 4
- Lot size:
- 0.07 Acres
- Year built:
- 2002
- Baths:
- 4.00
- MLS#:
- 6075346
ADDITIONAL INFORMATION
Stunning 2-story home with a fully finished basement offers a perfect blend of comfort, style, and functionality. Located in the heart of the Powers Corridor, it has incredible city views (especially at night) and backs onto open space with direct access to walking trails. With 4 bedrooms, 3.5 bathrooms, and a spacious 2-car garage, this home is designed for modern living. The upper level of the home features three large bedrooms and two full bathrooms. The master suite is a true retreat, offering ample space, a private ensuite bathroom, and a large walk-in closet. Two additional bedrooms share the second bathroom. On the main floor, you'll find a beautifully designed open-concept living area with vaulted ceilings, giving the living room an airy, grand feel. The large windows flood the space with natural light, enhancing the open and welcoming environment. The living area flows seamlessly into the kitchen, which comes fully equipped with modern appliances.The kitchen is a walk out to the deck, perfect for enjoying your morning coffee or hosting summer barbecues. A convenient powder room is also located on the main floor for guests. The finished basement is a standout feature, offering a large additional living space that can serve as a family room or entertainment area. It includes a spacious bedroom with a walk-in closet, providing a private and comfortable space for guests.The basement also has its own bathroom, adding extra convenience and privacy. Additionally, the basement comes equipped with a sump pump. This property truly has it all â?? from the practical features like the 2-car garage and sump pump to the luxury of vaulted ceilings and city views.The easy access to walking trails and the heart of Powers Corridor makes it a rare find in today's market. Whether you're looking for space, convenience, or beautiful surroundings, this home delivers on all fronts.
- Type:
- Single Family
- Sq.Ft.:
- 2,545
- Status:
- Active
- Beds:
- 4
- Lot size:
- 0.22 Acres
- Year built:
- 1983
- Baths:
- 3.00
- MLS#:
- 6569752
ADDITIONAL INFORMATION
Welcome to you next home, located in the vibrant Old Farm neighborhood in Central Colorado Springs! This recently renovated home is a true treasure, boasting fresh paint and modern updates combined with a spacious master suite that provides a peaceful retreat. Picture waking up to breathtaking views of Pikes Peak with a perfect morning coffee! The expansive yard is ideal for gatherings, gardening, or simply enjoying the outdoors. Situated on a private cul-de-sac, this home offers a tranquil escape while still being conveniently close to all your favorite amenities. The value never stops, you also have immediate access to neighborhood green spaces at the lot line, you can enjoy leisurely walks with pets or a afternoon picnic with someone near and dear. Whether you're entertaining friends or enjoying a quiet evening at home, this property offers the perfect combination of comfort and style. Don't miss the opportunity to make this stunning dream home yours!
- Type:
- Townhouse
- Sq.Ft.:
- 992
- Status:
- Active
- Beds:
- 2
- Lot size:
- 0.02 Acres
- Year built:
- 1983
- Baths:
- 2.00
- MLS#:
- 9282556
ADDITIONAL INFORMATION
Welcome to your new sanctuary! Nestled in the heart of the vibrant city of Colorado Springs, this charming townhouse offers a perfect blend of comfort and convenience. With two cozy bedrooms and one and a half bathrooms, this home spreads across 992 square feet, providing an intimate yet functional space for your lifestyle needs. Picture yourself relaxing in the inviting living room, which features a delightful fireplace that promises warmth on those chilly evenings. Imagine the ease of stepping right outside to explore the open space and playground just outside your door, or spending weekends picnicking at Rudy Park, just a stoneâ??s throw away. For day-to-day needs, Safeway is conveniently located nearby, ensuring your pantry is always stocked up and you're located just off of the Powers Corridor which features many shopping and dining options. The primary bedroom is an inviting space, ensuring you start and end your day in peace and comfort. Whether you're sipping your morning coffee on the outdoor patio or entertaining guests in the light and bright living area, this townhouse encapsulates the essence of a home you'd love returning to everyday. Don't miss the chance to make it yours and create memories that last a lifetime!
- Type:
- Single Family
- Sq.Ft.:
- 1,911
- Status:
- Active
- Beds:
- 3
- Lot size:
- 0.18 Acres
- Year built:
- 1979
- Baths:
- 3.00
- MLS#:
- 6354923
- Subdivision:
- Old Farm
ADDITIONAL INFORMATION
Charming Tri-Level Home in Desirable Old Farm – This inviting residence offers a perfect blend of comfort, versatility, and outdoor potential. Step into the light and bright front living room with plush carpeting and adjustable window coverings, allowing you to tailor natural light and privacy to your liking. The open flow leads to a versatile dining area, seamlessly connecting to the well-appointed kitchen with stunning granite countertops, stainless steel appliances, and plenty of cabinet space for all your cooking needs. The lower level features a spacious family room with a cozy fireplace and a convenient half bath, creating a welcoming space for relaxation and entertainment. Upstairs, you'll find the generously sized primary bedroom with fresh paint, a new modern closet door, and an ensuite bathroom. Two additional bedrooms share a full bathroom, providing ample space for guests or personal use. The spacious basement offers a finished bonus room, ideal for a home office, playroom, or extra living space, with room to grow. For added convenience, the home is equipped with a radon system, smart thermostat, and smart lock. Outside, the large deck provides a perfect spot for entertaining and enjoying the private backyard. The backyard offers potential to create even more privacy from neighbors, whether through landscaping, a pergola, or trellis with climbing plants. With a generous lawn area, there’s plenty of room for outdoor enjoyment and creating your own retreat. Don’t miss the opportunity to make this charming home your own—schedule your showing today!
- Type:
- Townhouse
- Sq.Ft.:
- 2,250
- Status:
- Active
- Beds:
- 3
- Lot size:
- 0.05 Acres
- Year built:
- 2017
- Baths:
- 3.00
- MLS#:
- 1517880
ADDITIONAL INFORMATION
LOCATION, LOCATION, LOCATION! This MOVE-IN READY Home is near trails, parks, shopping, restaurants and everything you could need. Original Owner selected beautifully appointed UPGRADES throughout this home. MAIN-LEVEL LIVING at its finest as well as thoughtful touches like Upgraded Railing along the entry way, reinforced Grab Bars in Bathrooms and at Garage entry to home. Both Full Baths feature oversized Walk-In Showers with built-in Seating and Mud-set Shower Pans. Gourmet Kitchen with Granite Countertops, Double-Basin Undermount Stainless Steel Sink, Breakfast Bar and wait until you see the Pantry! ELFA shelving system makes organizing your pantry a breeze! Upgraded Stainless Steel French Door Refrigerator with Pull-out Freezer Drawer. Enjoy gleaming Wood Laminate Floors on the Main Level. Cozy Gas Fireplace in Living Area for enjoying our Colorado Winters. Light-filled Primary Bedroom has spacious attached Bathroom with Dual Vanities and Walk-in Closet. Both the Primary Closet and the Basement Bedroom Closet have been upgraded with ELFA Shelving systems. Custom Bottom-Up, Top-Down Blinds ensure you'll have plenty of light as well as privacy throughout the home! Huge Basement Family Room includes IKEA Storage Shelving and Surround Sound System. 2 large Bedrooms in Basement both boast Walk-in Closets. Concerned about storage? There is an 11'x15' unfinished Storage Room as well. 50 Gallon Water Heater, Dual Thermostats and Radon System. Upgraded Basement Window Wells. Fully-fenced Back Yard features extended back patio and has been wired for a hot tub. Custom remote-controlled retractable Awning ensures you can enjoy your secluded Back Yard all year round! Low Maintenance living as HOA maintains exterior of the home and takes care of Trash and Snow Removal! Come tour this fabulous home today!
- Type:
- Single Family
- Sq.Ft.:
- 1,346
- Status:
- Active
- Beds:
- 3
- Lot size:
- 0.12 Acres
- Year built:
- 1992
- Baths:
- 2.00
- MLS#:
- 1417672
ADDITIONAL INFORMATION
Welcome to Your Ideal Home in the Heart of Colorado Springs(With an AMAZING assumable loan opportunity!) Discover this beautifully crafted home in central Colorado Springs, ideally situated near shopping, top-rated schools, dining, and both military bases. As you approach, the thoughtfully designed, low-maintenance front landscaping greets you, setting the tone for this welcoming residence. Step inside to an expansive entry and gathering space with soaring vaulted ceilings, creating an impressive sense of openness. Large windows showcase breathtaking views of Pikes Peak, inviting the beauty of Colorado right into your main living area. Adjacent, a formal dining space flows seamlessly into a modern kitchen, complete with stainless steel appliances and abundant storage, ready to meet all your culinary needs. The cozy living room, located off the kitchen, features a walkout to a new, oversized Trex deck and a warm fireplace, making it a perfect spot for hosting or unwinding. With a main-floor bedroom and full bathroom just steps away, guests will feel right at home. Upstairs, the master suite awaits with a spacious walk-in closet and direct access to the upstairs bathroom, designed with Jack-and-Jill access to the hallway. A secondary bedroom completes this level, creating an ideal layout for families or those who love to host. This home offers an inviting layout with ample space for both family life and entertaining. Make it yours todayâ??your dream home awaits!
- Type:
- Townhouse
- Sq.Ft.:
- 1,854
- Status:
- Active
- Beds:
- 2
- Lot size:
- 0.03 Acres
- Year built:
- 2016
- Baths:
- 3.00
- MLS#:
- 6708940
- Subdivision:
- Peak View Villas
ADDITIONAL INFORMATION
Discover Your Low-Maintenance Retreat!! Nestled within a private gated community on the northeast side of Colorado Springs, this stunning stucco end-unit offers the perfect blend of style and comfort. With its prime location and exceptional features, this property is sure to impress. Enjoy the spacious and inviting open-concept layout featuring vaulted ceilings and abundant natural light. The massive 26x14 primary bedroom is a true retreat, offering ample space for relaxation and customization (Could easily be converted to add another bedroom making it a 3 bedroom property) features a spacious walk in closet and custom plantation shutters and a private balcony with panoramic mountain views. The beautifully appointed kitchen features stainless steel appliances, a large eat up island, gas range, a pantry and soft close cabinets, making it a chef's dream. Kitchen opens to a great room that features a cozy gas fireplace and a walk out to a private rear deck and to a separate dining area. The lower level has a spacious family room, a generously sized bedroom, and a full bathroom, providing plenty of room for guests or extended family. This home boasts numerous upgrades, including gorgeous hard wood flooring on main level, plantation shutters, custom window treatments and a custom barn door covering for the sliding glass doors. Extras include granite countertops throughout, beautiful tile work in the kitchen and baths, a finished garage with extra storage closets, an insulated garage door, and covers on all window wells. Enjoy the breathtaking mountain vistas from the master balcony or unwind on the quiet private back patio. Conveniently located near shopping, dining, newer hospitals, military installations, and all the amenities of the Powers Corridor, this home offers easy access to everything you need. Don't miss this opportunity to make this exceptional property yours before the holidays! Schedule a showing today and experience the lifestyle you've been dreaming of.
- Type:
- Townhouse
- Sq.Ft.:
- 901
- Status:
- Active
- Beds:
- 2
- Lot size:
- 0.02 Acres
- Year built:
- 1979
- Baths:
- 1.00
- MLS#:
- 6125447
ADDITIONAL INFORMATION
Welcome to this rare opportunity to own a newly renovated end-unit, ranch style townhome that backs to the Greenbelt! This townhome is move-in ready with main level living offering two bedrooms and one bathroom. The newly painted and carpeted living room offers a cozy wood burning fireplace. The kitchen has been completely remodeled with beautiful new cabinets, flooring, countertops and appliances. A new sliding door off of the dining room leads to a small patio perfect for relaxing or enjoying your flowers in the summer. Both bedrooms have been newly carpeted and painted. The large main bedroom offers two closets and access to the main bathroom. In addition, the unit has all new lighting fixtures, new ceiling fan, updated electrical and a new water heater. The front door walks out to the Greenbelt where you will enjoy the rock formations and natural landscaping. The attached carport has direct access to the back of the unit along with a dedicated storage closet. This home is located just blocks from Palmer Park, a popular site for hiking, biking, beautiful nature trails, and dog park. If also offers easy access to shopping, dining, military bases and UCCS. Don't miss the opportunity to own a beautifully renovated townhome with one of the best locations in the complex!
- Type:
- Single Family
- Sq.Ft.:
- 1,303
- Status:
- Active
- Beds:
- 3
- Lot size:
- 0.17 Acres
- Year built:
- 1971
- Baths:
- 2.00
- MLS#:
- 9307329
- Subdivision:
- Candlewood
ADDITIONAL INFORMATION
This Home has Been Loved and It Shows! Don't Miss This Incredible Property Inside and Out! You Will Love the Impressive Quality, Care and Maintenance on This Village Seven Gem! $5,000.00 Buyer Incentive, Remodeled and Upgraded Throughout the Years! Stucco and Stone Exterior, Upgraded Windows and Patio Doors, Near New Modern Kitchen with Soft Close Cabinets, Granite Counter Tops, Sub Style Back Splash, Matching Kitchen Aid Stainless Steel Appliances, 5 Burner Gas Range/Oven, Built In Microwave, Dishwasher, Refrigerator with Filtered Water Dispenser (Inside Fridge), Undermount Faucet. Beautifully, Updated Bathrooms with Stylish Tile, Glass Shower/Tub Enclosures, Hand Troweled Ceilings Throughout All Levels. Updated Electrical Box, Outdoors You Enjoy the 20 X 15 Patio with Pergola, Professional Landscaping with an Abundance of Trees, Bushes, Wildflowers on Drip System, Paved Pathways Throughout. All of This and More Make This a Move in Ready Home in A Neighborhood with a Great Trail System and Parks! Schedule Your Showing Today!
- Type:
- Townhouse
- Sq.Ft.:
- 1,316
- Status:
- Active
- Beds:
- 3
- Lot size:
- 0.02 Acres
- Year built:
- 2014
- Baths:
- 3.00
- MLS#:
- 5377714
ADDITIONAL INFORMATION
This fantastic townhome in Iron Horse Villas offers comfortable two-story living with a two-car attached garage. As you enter and head up the stairs, youâ??re welcomed into a spacious living area featuring wood floors, a cozy corner fireplace, and an open layout. The stylish kitchen includes a center island and comes complete with stainless steel appliances. Step out onto the patio to take in breathtaking views of Pikes Peak. The primary bedroom upstairs offers an attached 3/4 bathroom with a custom tile shower, solid surface countertops, and a roomy walk-in closet. Two additional bedrooms and a full hallway bathroom provide plenty of space. The patio off the kitchen is perfect for privacy, with open land behind the unit. The attached garage offers additional storage, and the home is ideally located with quick access to both Academy and Powers, as well as nearby parks, schools, and shopping.
- Type:
- Single Family
- Sq.Ft.:
- 1,717
- Status:
- Active
- Beds:
- 3
- Lot size:
- 0.16 Acres
- Year built:
- 1977
- Baths:
- 2.00
- MLS#:
- 8533850
ADDITIONAL INFORMATION
Looking for a charming new home? Your search ends here. Welcome to this inviting bi-level residence, offering a perfect blend of comfort and functionality. With three spacious bedrooms and two well-appointed bathrooms, this home ensures ample space for rest, relaxation, and convenience for the entire household. The cozy ambiance of the living room is elevated by a charming fireplace, perfect for warm, peaceful evenings. The thoughtful bi-level layout effortlessly separates the living and private spaces, ensuring both practicality and privacy. Lovingly maintained, this home radiates care and attention to detail throughout. The large backyard provides a wonderful space for outdoor entertaining, whether itâ??s a family barbecue or a relaxing evening with friends. Conveniently located near military bases, schools, parks, and local businesses, this home offers not just comfort, but also accessibility to all the essentials. Donâ??t miss this opportunity to own a home that combines charm, functionality, and warmth. Contact us today to schedule a viewing and make this delightful property your own!
- Type:
- Single Family
- Sq.Ft.:
- 2,389
- Status:
- Active
- Beds:
- 4
- Lot size:
- 0.19 Acres
- Year built:
- 1972
- Baths:
- 3.00
- MLS#:
- 2812787
- Subdivision:
- Village Heights
ADDITIONAL INFORMATION
This charming home offers everything you could dream of and more. The main level boasts a bright and open floor plan featuring two spacious bedrooms and a stunning extended kitchen with a cathedral window, perfect for enjoying natural light. Whether you’re hosting gatherings or preparing your favorite meals, this space is designed to bring people together. Step outside to a beautiful, covered wrap-around Trex composite deck—ideal for summer BBQs, morning coffee, or entertaining guests year-round. The master suite is your personal retreat, featuring a generously sized bedroom, a large walk-in closet, and a spacious bathroom with its own water heater for added convenience. The main floor also includes two additional well-sized bedrooms, while the lower level provides a private guest bedroom—perfect for visitors or older children. The finished basement offers a cozy spot for winter fun, complete with a wood-burning fireplace and room for a pool table. There's even a bonus room ready to be transformed into a hot tub oasis or used as extra storage. The 2-car garage comes equipped with storage cabinets and a workstation, making it a practical space for projects and organization. Outside, you’ll find a fully fenced backyard that’s perfect for pets or play. It also includes a large storage shed, offering ample space for tools and outdoor equipment. This home truly has it all—schedule your tour today and discover the perfect blend of comfort, functionality, and style!
- Type:
- Single Family
- Sq.Ft.:
- 2,876
- Status:
- Active
- Beds:
- 5
- Lot size:
- 0.24 Acres
- Year built:
- 1976
- Baths:
- 4.00
- MLS#:
- 2411668
ADDITIONAL INFORMATION
This amazing property is located in the heart of Colorado Springs, centrally located in an established neighborhood with mature trees! Large corner, cul-cul-de-sac lot with tons of space and natural light. This 5 bedroom, 3 1/2 bath, 2 car garage home features hardwood floors on the main level, 2 gas fireplaces, 1 wood burning fireplace, multiple options for a primary bedroom and A/C. What an awesome idea! The main level has 2 living spaces, one of which has one of the gas fireplaces and an built in bar, kitchen, dining room and walks out to a fantastic back yard with privacy fence and dog run with storage building accessible through garage access door and main back yard. The upper level consist of 4 bedrooms including a master suite with another gas fireplace, private bathroom with double sinks, and 2 closets. One of the bedrooms has been made into an office with built in cabinets and desk(removable if needed as a bedroom). The basement has a large room with a bonus room which features the wood burning fireplace, another bedroom and bathroom. The current and previous owner used this amazing space as their primary suite, using the 5th bedroom as a large closet with built in closet shelving(can be removed) that features an awesome dressing area. The spacious bathroom also offers lots of space. The garage has built in shelving and work bench that will remain in the home. The home has new roof recently replaced in August of 2024. This is a must see!
- Type:
- Single Family
- Sq.Ft.:
- 2,204
- Status:
- Active
- Beds:
- 4
- Lot size:
- 0.19 Acres
- Year built:
- 1978
- Baths:
- 3.00
- MLS#:
- 5208552
ADDITIONAL INFORMATION
Wow, just WOW! I challenge you to find a nicer home in the neighborhood! This non-traditional bi-level home has been lovingly updated recently and it is definitely move-in-ready! There's no need to go hunt for a new-construction home with this gem in a mature neighborhood. Roomy lower-level family room boasts a cozy fireplace for those chilly Colorado evenings. Newer decks - yes plural - one off of the kitchen and a private one off of the master bedroom. Speaking of... the master bedroom even has it's own 3/4 private bathroom! Stainless-steel kitchen appliances, granite countertops throughout, and modern ceiling fans grace your presence in nearly every room. Don't wait - this one won't last long!!!
- Type:
- Single Family
- Sq.Ft.:
- 1,703
- Status:
- Active
- Beds:
- 3
- Lot size:
- 0.2 Acres
- Year built:
- 1971
- Baths:
- 3.00
- MLS#:
- 7995365
ADDITIONAL INFORMATION
Welcome to this charming 3-bedroom, 2.5-bathroom tri-level home nestled in the desirable Village Seven neighborhood. Situated on a picturesque tree-lined street, this fresh and well-maintained property boasts beautifully updated bathrooms and kitchen featuring granite countertops and cabinet lighting. The lower level bathroom and laundry room offer extra storage. Floors are low-maintenance vinyl plank flooring. Newer furnace and water heater ensure efficiency. Enjoy outdoor living with a spacious deck off the dining room and easy access to the backyard from the cozy family room. The home also features a large storage shed, RV parking, and a side gate. Conveniently located within walking distance to parks, schools, and shopping - this home is a must-see!
- Type:
- Condo
- Sq.Ft.:
- 1,008
- Status:
- Active
- Beds:
- 2
- Year built:
- 1982
- Baths:
- 1.00
- MLS#:
- 5008147
- Subdivision:
- Pinon Sun
ADDITIONAL INFORMATION
Light, bright, and private, this home offers two bedrooms and a full bath on one level. Located near the Powers Corridor and Academy Boulevard, the Pinon Sun Neighborhood is beautiful and peaceful with gorgeous trees and privacy. Inside the home, the layout allows for an easy flow from the kitchen to the dining room, and the living room. There is a brick wood burning fireplace that adds ambiance to the living room. The spacious primary bedroom has walk in closet and a window seat. The second bedroom has a private access to the sink as well as a brick accent wall (the back of the fireplace). The bathroom has two vanities which are split off each bedroom with the tub/shower/commode in the middle of the two sinks. There is a covered patio off the dining room which is an ideal setting to enjoy morning coffee or time outside. The carpet is newer throughout. The refrigerator is newer, and the dishwasher was recently installed. The Pinon Sun Complex has amenities such as a pool and sauna. The HOA maintains responsibility of the exterior of the property as well as the grounds.
- Type:
- Single Family
- Sq.Ft.:
- 1,459
- Status:
- Active
- Beds:
- 3
- Lot size:
- 0.16 Acres
- Year built:
- 1973
- Baths:
- 2.00
- MLS#:
- 5216321
ADDITIONAL INFORMATION
SHOWS BETTER THAN NEW, NEW WINDOWS , NEW APPLIANCES, NEW CARPET, NEW ROOF, NEW ELECTRICAL UPGRADES, NEW PAINT INSIDE AND OUT RARE RANCHER GREAT LOCATION A MUST SEE
- Type:
- Other
- Sq.Ft.:
- n/a
- Status:
- Active
- Beds:
- n/a
- Lot size:
- 5.01 Acres
- Year built:
- 1972
- Baths:
- MLS#:
- 1093288
ADDITIONAL INFORMATION
Excellent Location Adjoining Shopping Centers, Apartment Complex & Commercial Businesses on this Prefect 5+ Acre Lot. Good Commercial/ Muli-Family Development Potential w/Good Visibility! Easy 2 Minute Walk to all Amenities. There's a Home w/A Nice Barn Currently on Property Being Sold Specifically for Investment/Development Potential.
- Type:
- Single Family
- Sq.Ft.:
- 2,340
- Status:
- Active
- Beds:
- 5
- Lot size:
- 0.16 Acres
- Year built:
- 1975
- Baths:
- 3.00
- MLS#:
- 8698729
- Subdivision:
- Villa Loma
ADDITIONAL INFORMATION
Beautiful 5-bedroom, (( Brand NEW Kitchen! Professionally installed granite countertops, white shaker style cabinets installation date Oct 23rd 2024 )) with finished basement located in a serene, park-like setting in the highly desirable neighborhood of Villa Loma! Experience the timeless charm of this delightful home surrounded by mature trees, lush greenery, and spacious lawns, this 5-bedroom, 3-bath residence offers the perfect balance of tranquility and convenience. As you enter the home, you're greeted by a warm and inviting living room featuring large windows that bathe the space in natural light. The adjacent formal dining room is perfect for hosting gatherings, while the cozy family room—with its vintage fireplace—creates a nostalgic ambiance, ideal for relaxing evenings. The fully brand new fully remodeled kitchen offers an eat-in breakfast nook, plenty of space, granite countertops and shaker-style white cabinetry is a chef's dream! Upstairs, the spacious bedrooms boast generous closet space, and the primary suite includes an ensuite bathroom with a walk-in shower. Outside, the expansive backyard provides a private retreat for nature lovers, with its mature landscaping, patio, and plenty of room for gardening or outdoor entertaining. A two-car garage and a full basement offer additional storage and expansion opportunities. Located in a quiet Villa Loma neighborhood, this home offers a rare opportunity to own a piece of character in a picturesque setting. Don't miss your chance to make it your own!
- Type:
- Townhouse
- Sq.Ft.:
- 1,549
- Status:
- Active
- Beds:
- 3
- Lot size:
- 0.03 Acres
- Year built:
- 1982
- Baths:
- 2.00
- MLS#:
- 9040944
ADDITIONAL INFORMATION
Welcome to this lovely 3-bedroom, 2-bathroom townhome in a fantastic location! Walk in to find a well appointed bedroom to your right. To your left you'll see the spacious living room with a wood burning fireplace making it a cozy place to unwind. Step into the kitchen featuring high-quality stainless steel appliances less than a year old, beautiful granite countertops and sturdy cabinetry. After a long day enjoy reading a book on the balcony right off the dining area. The walkout basement provides additional room for relaxation or entertainment. Conveniently located near shops, restaurants, and major highways, this home combines comfort and accessibility. With a few personal touches, itâ??s sure to be an absolute gem! Donâ??t miss out on this great opportunity!
- Type:
- Single Family
- Sq.Ft.:
- 1,703
- Status:
- Active
- Beds:
- 3
- Lot size:
- 0.17 Acres
- Year built:
- 1970
- Baths:
- 3.00
- MLS#:
- 3828996
- Subdivision:
- Willow Run
ADDITIONAL INFORMATION
Meticulously maintained Village Seven beauty! The homeowners have lovingly cared for this move-in ready home located on a quiet tree lined street. The wonderful upgrades quickly become obvious as you walk in the front door and admire the Australian cypress hardwood flooring and upgraded baseboards in the entry, living room and dining room. There is a beautiful dining room lighting fixture. The kitchen was nicely remodeled with quartz counters, stainless steel appliances, hickory cabinets with soft close drawers, upgraded sink and faucet. The lower level includes a large family room with wood burning fireplace, walkout to the back patio, powder room bathroom, laundry room and a separate room with shelves that can be used as a food pantry or storage room. The upstairs includes the primary bedroom with an ensuite 3/4 bathroom, tile surround shower and a great vanity. There are two other bedrooms upstairs and a full bathroom with a laundry chute. Upgraded high quality vinyl windows throughout the home. The backyard features a very well-maintained wood fence, Tuff shed with shelving for storage, low maintenance landscaping and a covered patio perfect for entertaining with friends or just relaxing after a long day. Commercial grade central air conditioning system and upgraded furnace. Plenty of crawl space storage. There is an amazing workbench and peg boards with built in electrical plugs and lighting in the garage. Conveniently located near parks, trails, shopping, restaurants and more. 13 miles of nearby greenway maintained by HOA. This home shines and you must see it in person to appreciate all that it has to offer!
Andrea Conner, Colorado License # ER.100067447, Xome Inc., License #EC100044283, [email protected], 844-400-9663, 750 State Highway 121 Bypass, Suite 100, Lewisville, TX 75067

Listing information Copyright 2024 Pikes Peak REALTOR® Services Corp. The real estate listing information and related content displayed on this site is provided exclusively for consumers' personal, non-commercial use and may not be used for any purpose other than to identify prospective properties consumers may be interested in purchasing. This information and related content is deemed reliable but is not guaranteed accurate by the Pikes Peak REALTOR® Services Corp.
Andrea Conner, Colorado License # ER.100067447, Xome Inc., License #EC100044283, [email protected], 844-400-9663, 750 State Highway 121 Bypass, Suite 100, Lewisville, TX 75067

The content relating to real estate for sale in this Web site comes in part from the Internet Data eXchange (“IDX”) program of METROLIST, INC., DBA RECOLORADO® Real estate listings held by brokers other than this broker are marked with the IDX Logo. This information is being provided for the consumers’ personal, non-commercial use and may not be used for any other purpose. All information subject to change and should be independently verified. © 2024 METROLIST, INC., DBA RECOLORADO® – All Rights Reserved Click Here to view Full REcolorado Disclaimer
