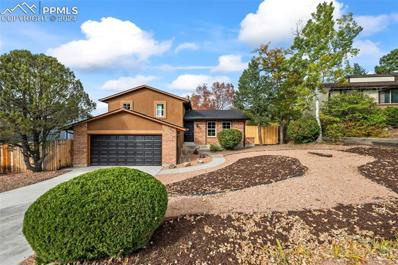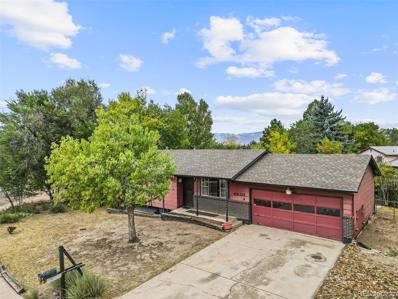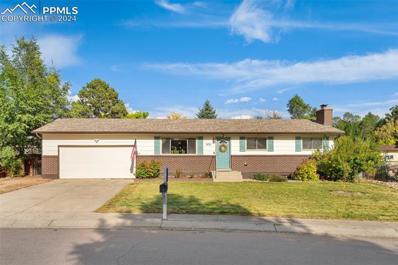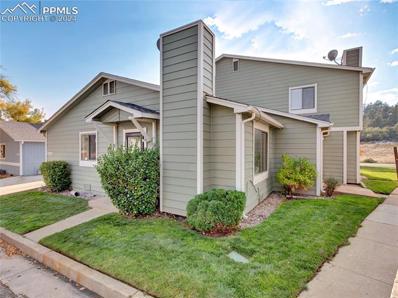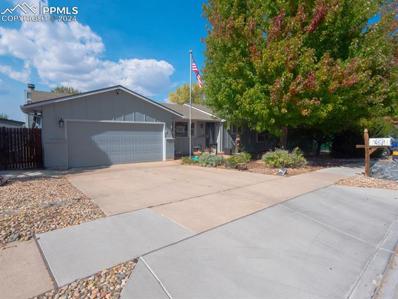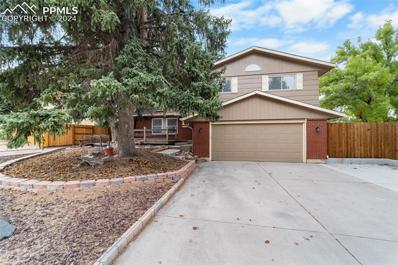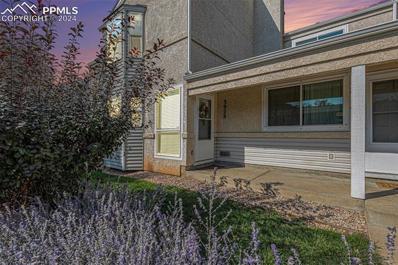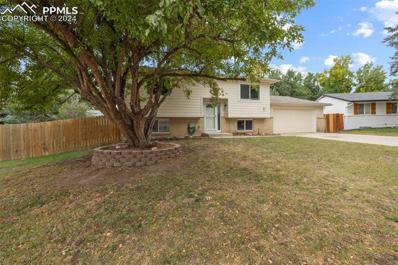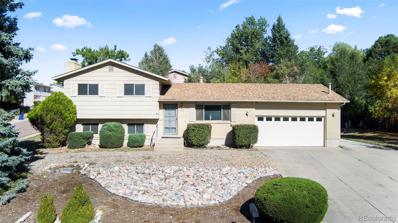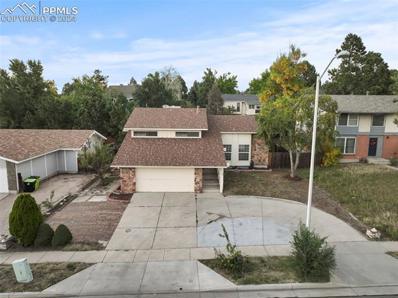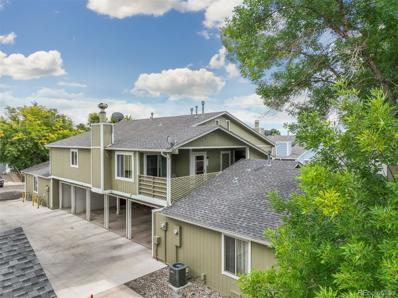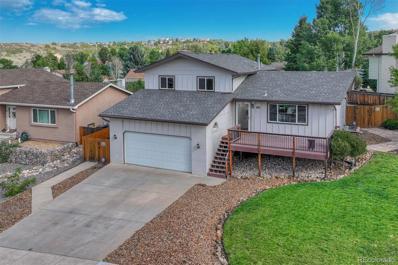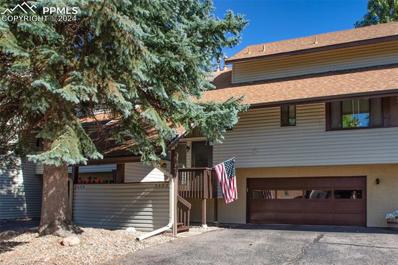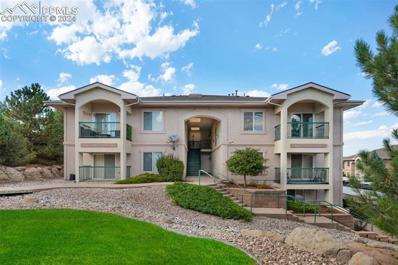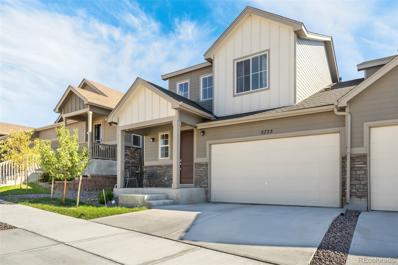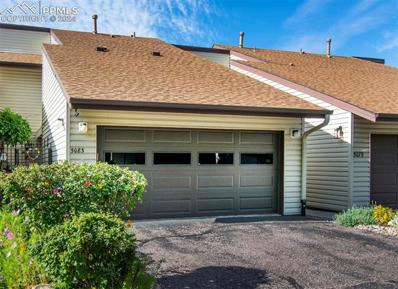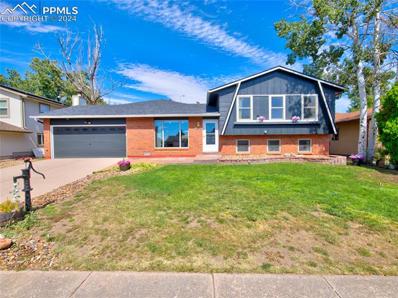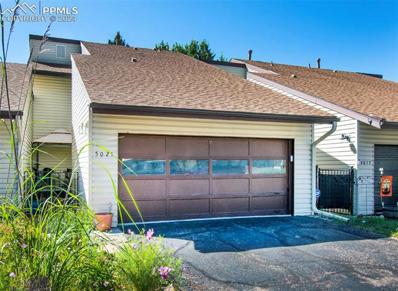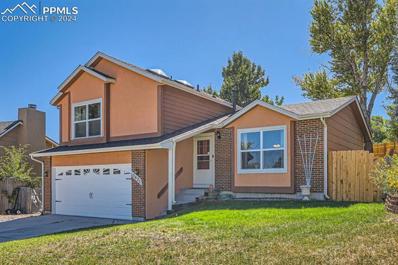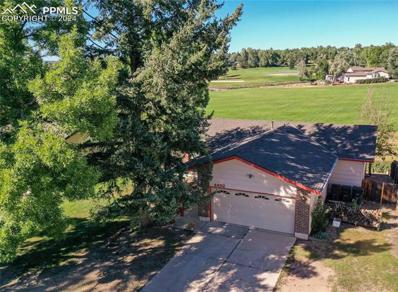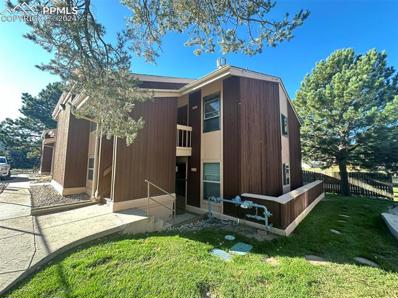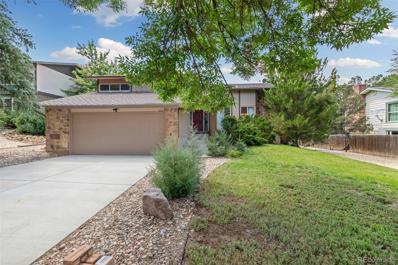Colorado Springs CO Homes for Rent
- Type:
- Single Family
- Sq.Ft.:
- 2,113
- Status:
- Active
- Beds:
- 3
- Lot size:
- 0.18 Acres
- Year built:
- 1977
- Baths:
- 3.00
- MLS#:
- 7044642
ADDITIONAL INFORMATION
Fully remodeled home. New stucco exterior, new vinyl windows, new roof and gutters, new interior paint, new flooring, new kitchen and baths, new appliances, new air conditioner, sewer clean outs installed, new concrete patio.
Open House:
Sunday, 11/17 11:00-1:00PM
- Type:
- Single Family
- Sq.Ft.:
- 1,628
- Status:
- Active
- Beds:
- 4
- Lot size:
- 0.2 Acres
- Year built:
- 1973
- Baths:
- 2.00
- MLS#:
- 5526193
- Subdivision:
- Homestead
ADDITIONAL INFORMATION
This home is a fantastic opportunity for a handy homeowner looking for some sweat equity. One owner home since 1973 sitting on a large lot with mature landscaping and views of Pikes Peak. Great bones in solid condition, waiting for the right owner to put their cosmetic touches into place. 4 bedrooms, with a 5th room framed out, large family room, tons of parking, and room for an RV. Oversized garage (22x25) with space for workshop. Private and sheltered back yard is perfect for relaxing or entertaining. Sitting in a desirable and centrally located neighborhood, you won't want to miss out on this opportunity
- Type:
- Office
- Sq.Ft.:
- n/a
- Status:
- Active
- Beds:
- n/a
- Lot size:
- 1.18 Acres
- Year built:
- 1974
- Baths:
- MLS#:
- 7025789
ADDITIONAL INFORMATION
There are a total of eight units, each with a variety of rooms, ranging from 1 room to 8 rooms + kitchen. The units can be customized for different uses, such as clinics, office spaces, school spaces, etc. The location is convenient, easily accessible from the highway, a few minutes away from the Citadel Mall and minutes a way from the local grocery stores. A new AC unit was installed in 2023 for the entire unit. Heating is via boiler, installed in 2017. Located conveniently off Academy Blvd, This is a large and multifunction lot that can be outfitted for a variety of uses.
Open House:
Saturday, 11/16 11:00-2:00PM
- Type:
- Single Family
- Sq.Ft.:
- 2,030
- Status:
- Active
- Beds:
- 4
- Lot size:
- 0.23 Acres
- Year built:
- 1972
- Baths:
- 3.00
- MLS#:
- 9367598
ADDITIONAL INFORMATION
This lovely ranch boasts 4 bedrooms, 3 bathrooms and a 2-car garage. The home welcomes you with newer custom paint throughout and all updated flooring. The large vinyl windows provides beautiful natural light in the open concept living room. Updated kitchen features custom tile backsplash, stainless steel appliances, and plenty of cabinet space. The home features a master bedroom with an en suite 3/4 bathroom. The bathrooms feature fresh, updated tile work, updated fixtures and newer sinks and vanities. The main level provides three bedrooms with an additional bedroom on the basement level. The basement features a large family room, a storage room, laundry room and 3/4 bathroom. The large, fenced yard offers plenty of space for summer barbecues and boasts a large concrete patio! Great location near shopping and restaurants!
- Type:
- Townhouse
- Sq.Ft.:
- 901
- Status:
- Active
- Beds:
- 2
- Lot size:
- 0.02 Acres
- Year built:
- 1979
- Baths:
- 1.00
- MLS#:
- 2077430
ADDITIONAL INFORMATION
Welcome to 2662 Hearthwood Ln, a beautifully renovated 2-bedroom, 1-bathroom home located in a prime Colorado Springs neighborhood. This move-in-ready gem boasts brand new upgrades throughout, including modern appliances, stylish new flooring, fresh paint, updated fixtures, and a completely remodeled kitchen and bathroom. The open and bright living space is perfect for comfortable living and entertaining. The kitchen features sleek countertops, new cabinetry, and stainless-steel appliances, making it a delight for any home cook. The renovated bathroom offers a fresh, modern design that will impress. Outside, enjoy the private backyard, ideal for relaxation or hosting gatherings. Situated in a highly convenient location, youâ??ll find yourself close to local schools, parks, shopping, dining, and easy access to major routes. Donâ??t miss the opportunity to own this like-new home in an unbeatable location. Schedule your showing today and experience the best of Colorado Springs living!
- Type:
- Single Family
- Sq.Ft.:
- 2,569
- Status:
- Active
- Beds:
- 4
- Lot size:
- 0.18 Acres
- Year built:
- 1975
- Baths:
- 3.00
- MLS#:
- 8335910
ADDITIONAL INFORMATION
Welcome to your dream home! This stunning 2,886 square foot property offers the perfect blend of luxury, comfort, and convenience. Featuring 4 spacious bedrooms and 3 modern bathrooms, thereâ??s plenty of room for family and guests. The 2-car garage provides ample storage space and parking. Step inside to discover a cozy wood-burning fireplace, ideal for creating a warm, inviting atmosphere. Entertain with ease at the gourmet wine bar, or enjoy movie nights in your private theater room downstairs. The outdoor space is an entertainerâ??s paradise, featuring a spacious back deck complete with a pizza oven, built-in grill, and mounted TV over the fireplace outside! Golf enthusiasts will love practicing on the private putting green out back! Conveniently located in a quiet neighborhood, this home is close to shopping centers, restaurants, and parks, offering easy access to everything you need while still providing peace and tranquility. This home is a rare find, combining elegant features with thoughtful touches for both indoor and outdoor living. Donâ??t miss out on this exceptional opportunity!
- Type:
- Single Family
- Sq.Ft.:
- 2,279
- Status:
- Active
- Beds:
- 4
- Lot size:
- 0.26 Acres
- Year built:
- 1972
- Baths:
- 3.00
- MLS#:
- 5046073
ADDITIONAL INFORMATION
Welcome to this beautiful home in Village Seven that truly stands out! This four-level gem comes with an attached 2-car garage and a beautifully designed yard. The kitchen is a dream with tons of counter space and high-end stainless steel appliances, perfect for all your culinary adventures. Youâ??ll find three bathrooms and four bedrooms, including a master retreat thatâ??s like your own private oasis. The master retreat features a raised sleeping area, a luxurious jetted tub, a lovely skylight that bathes the room in natural light, a dressing area, and a spacious walk-in closet. The bright and airy living room has large windows that flood the space with natural light. The dining area is also bright and airy, thanks to the skylights that let in plenty of natural light, creating a warm and inviting atmosphere for family meals or entertaining guests. The family room, with its inviting fireplace, is ideal for cozy evenings. The yard is filled with mature, stunning pine trees that provide a gorgeous backdrop to the spacious deck, ideal for outdoor gatherings or simply enjoying a peaceful evening. The expansive basement, already equipped with rubberized gym flooring, is ready for your workout area, giving you a dedicated space to stay fit and healthy. Letâ??s not forget the available parking alongside the home for your recreational vehicles and more! Located in a quiet cul-de-sac, this home is within the highly regarded Colorado Springs School District 11, with Penrose Elementary, Sabin Middle, and Mitchell High School nearby. With easy access to parks, shopping, and dining, this home truly has it all. This gorgeous place wonâ??t be on the market for long, so come check it out today and see for yourself why it stands out above the rest!
- Type:
- Condo
- Sq.Ft.:
- 1,248
- Status:
- Active
- Beds:
- 2
- Year built:
- 1998
- Baths:
- 2.00
- MLS#:
- 3766239
ADDITIONAL INFORMATION
Charming, Updated and Well Maintained Townhome with Attached Garage, Assigned Carport and Community Guest Parking - Covered Front Porch/ Private Entrance Flanked By Grass, Flowering Shrubs and Mature Trees - Walk Into the Spacious Living Room with A Wall of Windows That Bathes the Entire Main Level with Natural Light - Slate Stone Entry Blends Seamlessly with Newer, Wood Laminate Flooring - Cozy Fireplace with Slate Stone Surround and Bayed Window Decorator Ledge Creates Warmth and Ambiance - Dining Area Open to Living Room and Kitchen - Updated Kitchen with Gorgeous Counters and Breakfast Bar, Custom Backsplash, Tiled Flooring, Newer Appliances - Separate Laundry Room Conveniently Located on Main Level - Generous Storage Closet Near Kitchen - Drive Into the Private, Attached Garage and Walk Directly Into the Kitchen to Unload Groceries - Generous Primary Suite with Bayed Window that Looks Over the Tree Canopy Beyond and Enjoys Bountiful Natural Light - Full Wall of Closet Space Provides Excellent Storage - Ensuite Primary Bathroom - Second Bedroom with More Generous Closet Space Has Open, Peek a Boo Views to the Mountains and More Natural Light - Adjacent Full Bath w/Large Vanity - More Useful Storage in Hallway - Custom, Plantation Blinds Grace the Windows - Centrally Located with Easy Access to All Areas of Colorado Springs and An Easy Walk to 730-Acre Palmer Park with 25 Miles of Hiking Walking and Biking Trails - University of Colorado at Colorado Springs a Short Drive Away - Very Near to Drug Store, Groceries, Banking, Schools, and Dining - HOA Dues Include Snow & Trash Removal - If You're Looking for a More Intimate, More Private Community That Feels Like Home, This Is It - Get Ready for the WOW Factor...
- Type:
- Townhouse
- Sq.Ft.:
- 1,412
- Status:
- Active
- Beds:
- 2
- Lot size:
- 0.03 Acres
- Year built:
- 1982
- Baths:
- 3.00
- MLS#:
- 8941505
- Subdivision:
- Canterbury
ADDITIONAL INFORMATION
Step into this charming townhouse through a welcoming, open entry. Beautiful wood-like tile flooring flows through the entry, kitchen, and dining areas. The kitchen features stainless steel appliances and updated countertops and is open to the cozy dining area. A small office space has been added just beyond the dining room, providing access to a spacious deck perfect for outdoor relaxation. The carpeted living room is comfortable and functional, with a built-in entertainment center and a charming gas fireplace. Upstairs, you’ll find two substantial-sized bedrooms and a convenient laundry space. The secondary bedroom includes a 3/4 bath and a walk-in closet, while the primary bedroom also has a walk-in closet, a luxurious full bath with dual vanities, another gas fireplace, and vaulted ceilings for a bright and airy feel. This home also features central air conditioning, an attic fan, and newer windows. Located in a smaller complex with ample visitor parking, a community swimming pool, and a clubhouse, this townhouse is close to schools, shopping, dining, and entertainment, with easy access to Academy Blvd and the Powers Corridor. Don't miss out on this perfect blend of comfort, style, and convenience!
- Type:
- Single Family
- Sq.Ft.:
- 1,732
- Status:
- Active
- Beds:
- 4
- Lot size:
- 0.18 Acres
- Year built:
- 1971
- Baths:
- 2.00
- MLS#:
- 4878118
ADDITIONAL INFORMATION
This fantastic bi-level home in the Village 7 HOA offers a perfect blend of comfort and style, with plenty of green spaces nearby. The upper level boasts a spacious living room, an updated kitchen, and fresh flooring. With modern two-tone paint, the home is move-in ready. The primary and second bedrooms and a full bathroom are also located on the upper level. The dining room features a walk-out to a large rear deck, ideal for outdoor gatherings. The lower level provides even more living space, including a recreation room, two additional bedrooms, and a newly updated 3/4 bathroom. The home is conveniently located near schools, parks, and shopping, and has been nicely updated throughout. Central air keeps the house cool during hot summer nights, while the fireplace in the rec room adds warmth and coziness during the winter.
- Type:
- Single Family
- Sq.Ft.:
- 1,610
- Status:
- Active
- Beds:
- 4
- Lot size:
- 0.23 Acres
- Year built:
- 1972
- Baths:
- 3.00
- MLS#:
- 7174087
- Subdivision:
- Village Heights
ADDITIONAL INFORMATION
3-Bed, 2-Bath Home on a Spacious Corner Lot with RV Parking! This 3-bedroom, 2-bath home sits on a large corner lot and is ready for your personal touches! Featuring RV parking, it's perfect for those who love to travel or need extra space for recreational vehicles. Inside, you'll find a warm and inviting family room with a classic wood-burning fireplace, ideal for cozy evenings. The large enclosed patio provides additional living space and is perfect for entertaining, while the fully fenced backyard offers privacy and plenty of room for outdoor activities or pets. Whether you're looking for a starter home or an investment property, this home has great potential for customization. Come and see how you can make it your own!
- Type:
- Single Family
- Sq.Ft.:
- 2,437
- Status:
- Active
- Beds:
- 5
- Lot size:
- 0.18 Acres
- Year built:
- 1973
- Baths:
- 4.00
- MLS#:
- 4043431
ADDITIONAL INFORMATION
The large circular driveway makes it super easy to come and go, plus there's plenty of parking. Upon entering, you'll find a spacious living room featuring vaulted ceilings. Everything listed here is brand new: the Roof, Luxury Vinyl Plank flooring, carpet, trim and baseboards, interior paint, toilets, bathroom vanities, plus all the light fixtures and electrical outlets. With a newer furnace, HVAC system, water heater, and electrical panel, you can enjoy peace of mind. The generous living areas, and large bedrooms, provide a comfortable lifestyle. Ideally situated in Colorado Springs, this home is just 3 minutes from the Powers corridor and a mere 10 minutes from I-25.
- Type:
- Townhouse
- Sq.Ft.:
- 1,000
- Status:
- Active
- Beds:
- 2
- Lot size:
- 0.03 Acres
- Year built:
- 1979
- Baths:
- 1.00
- MLS#:
- 5695515
- Subdivision:
- Hearthwood
ADDITIONAL INFORMATION
Welcome to this charming 2-bedroom, 1-bathroom home, perfectly nestled near the scenic Palmer Park and just off Academy Blvd. This thoughtfully designed space features a primary bedroom with convenient direct access to the bathroom, which also opens to the hallway for added ease. The home's neutral color palette creates a calm and inviting atmosphere, while modern updates like the furnace, replaced in 2024, and newer vinyl windows provide comfort and efficiency. The kitchen is a true highlight, featuring replaced cabinetry and quartz countertops that are both stylish and functional. You’ll love the convenience of in-unit laundry with an included washer and dryer. Step outside to enjoy your beautiful private deck—perfect for morning coffee or evening relaxation. The attached 1-car carport adds an extra layer of convenience, offering protection for your vehicle. With its great location near outdoor recreation and amenities, this home is a perfect blend of comfort and convenience.
- Type:
- Single Family
- Sq.Ft.:
- 2,396
- Status:
- Active
- Beds:
- 4
- Lot size:
- 0.25 Acres
- Year built:
- 1978
- Baths:
- 4.00
- MLS#:
- 1845858
- Subdivision:
- The Ridge
ADDITIONAL INFORMATION
This is the open-concept home you were hoping to find! Everything is done and move-in ready, including new paint throughout and some new carpet. As you enter, you’re greeted by the beautiful bamboo wood floors and vaulted ceilings, in the sun-drenched living room. The built-in banquette in the dining room creates the cozy charm that invites everyone to stay awhile. Entertaining is a dream with your show kitchen featuring quartz countertop, wine refrigerator and stainless appliances. The front deck expands your living/entertaining space with an amazing view of Pike’s Peak. Upstairs are three bedrooms, including the primary suite with shower and heated floor, plus a full hall bath. The lower-level family room has a gas fireplace, just imagine the movie or game nights. There’s also a half bath and attached, two-car garage. The basement features a conforming 4th bedroom, office, laundry and ¾ bath with heated floor. The nicely manicured lot is large with mature landscaping and huge patio for entertaining.
- Type:
- Condo
- Sq.Ft.:
- 1,465
- Status:
- Active
- Beds:
- 2
- Year built:
- 1975
- Baths:
- 2.00
- MLS#:
- 2101974
ADDITIONAL INFORMATION
Don't miss out on this lovingly maintained home within close proximity to the Powers corridor and Academy Blvd, not to mention many other nearby conveniences and many major components of the home being recently replaced or upgraded. Here are just a few: Updated electrical box 2015, new furnace 2020, new water heater 2020, new refrigerator 2019. You'll appreciate the generously oversized 2-car garage with storage shelves plus plenty of additional parking within the complex for your guests. The HOA covers the cost of water to your home which is a huge savings and you'll love all the amenities which include, but are not limited to the indoor pool, hot tub, sauna, exercise room, rec room and tennis courts along with beautifully-maintained grounds. Inside the home, the AC will keep you cool although the current owner rarely utilizes it due to the layout of the home which allows for a wonderful cross-breeze. In the winter months, the gas fireplace will keep you cozy and warm. Many years ago, in the living room, a wall was put up which allows for a wonderful office space, but if you prefer a larger entertaining area, the wall can easily be removed. The kitchen has a pantry and the entertaining space flows nicely to include sliders out to your patio area. Upstairs, the primary bedroom is inviting with vaulted ceilings and wood beams. Attached to the primary bedroom is a generously sized walk-in closet along with a vanity on either end of the tub/shower and toilet, allowing you and your guests or additional family members to have plenty of privacy. Another bedroom completes the upper level. This home has been well cared for and is ready for its next owner. Don't miss out on viewing this home and making an offer. Purchase includes a professional cleaning prior to closing.
- Type:
- Condo
- Sq.Ft.:
- 1,527
- Status:
- Active
- Beds:
- 3
- Lot size:
- 0.01 Acres
- Year built:
- 2003
- Baths:
- 2.00
- MLS#:
- 2088849
ADDITIONAL INFORMATION
Spacious condo with great updates! Enjoy 9 ft ceilings throughout this inviting space, featuring a large family room with a cozy gas fireplace. The walkout slider opens to a covered patio, perfect for relaxing outdoors among mature trees and beautifully maintained landscaping. The refreshed kitchen boasts white cabinets and stainless steel appliances, with a convenient serving window to the family room. The dining room, living room, and primary bedroom all overlook an open space, creating a serene atmosphere. Retreat to the primary suite, a true haven with a unique bathroom layout that includes a tub, separate walk-in shower, dual sinks, and a walk-in closet. Two additional bedrooms share a full bath, providing ample space for family or guests. Youâ??ll also find a washer and dryer in the spacious in-unit laundry room, along with plenty of storage options, including an oversized hallway walk-in closet for easy organization. This condo is not only clean and move-in ready, but it also boasts an amazing location in a quiet community, just a walking distance or a 5-minute drive to shopping, grocery stores, movies, restaurants, and multiple retail options. Enjoy easy access to North/South routes via Powers and East/West routes via Constitution, putting you just 5-25 minutes from anywhere in Colorado Springs. Donâ??t miss your chance to make this charming condo your new home! 3 virtually staged photos uploaded.
- Type:
- Single Family
- Sq.Ft.:
- 2,993
- Status:
- Active
- Beds:
- 4
- Lot size:
- 0.1 Acres
- Year built:
- 2021
- Baths:
- 4.00
- MLS#:
- 2905479
- Subdivision:
- Chaparral Pointe
ADDITIONAL INFORMATION
Welcome to this beautiful two-story home that offers the perfect blend of comfort and style! On the main level, you'll find convenient main-level living with a spacious primary suite, complete with a walk-in closet, dual sinks, and a luxurious step-in shower. The home is finished with granite countertops throughout and features LVP flooring in the entry, kitchen, dining, laundry, and living rooms, adding both durability and style. The main level also features a powder room for guests, while upstairs you'll discover two generously sized bedrooms with walk-in closets, a full hall bath, and a versatile loft space, perfect for a home office or play area. The finished basement offers a large living room, an additional bedroom, a bathroom with a step-in shower, and multiple storage areas. Step outside to enjoy the backyard with a concrete patio, perfect for taking in the stunning mountain views. This home also includes a 2-car attached garage and is located in a peaceful neighborhood with low HOA dues. Plus, the community allows for split rail fencing, offering even more customization options for your outdoor space. This home truly has it all!
- Type:
- Condo
- Sq.Ft.:
- 1,927
- Status:
- Active
- Beds:
- 4
- Lot size:
- 0.03 Acres
- Year built:
- 1975
- Baths:
- 4.00
- MLS#:
- 3196943
ADDITIONAL INFORMATION
Situated in the highly sought-after Pinon Springs subdivision, this beautifully remodeled four-bedroom, four-bathroom condo is a true gem. With a two-car garage, a charming front courtyard, and a balcony that boasts sweeping mountain views, this property is perfect for both relaxation and entertaining.The main level features an expansive living room highlighted by a wood-burning fireplace, a cozy dining nook, and a walkout to a balcony with brand new composite decking. The well-appointed kitchen offers ample counter space, custom cabinetry, and a pantry with built-in shelving. Adjacent to the kitchen, you'll find a convenient powder bath and a functional office space that also opens to the front courtyard, which includes composite decking for low-maintenance outdoor enjoyment.Upstairs, you'll discover two secondary bedrooms conveniently located just steps from a full bathroom. The master suite is a true retreat, featuring vaulted ceilings, his-and-her closets, and an adjoining bath with a double vanity and a freestanding shower. The walkout basement is an added bonus, complete with French doors leading into a bedroom that features an electric fireplace and an adjoining bath, plus access to a covered patio that provides an idyllic outdoor setting. This unit has been completely remodeled and is centrally located near shopping, schools, and restaurants. The community amenities include an indoor pool, fitness center, and clubhouse, making this condo a perfect blend of comfort and convenience. Donâ??t miss your chance to make this beautiful property your new home!
- Type:
- Condo
- Sq.Ft.:
- 1,100
- Status:
- Active
- Beds:
- 2
- Year built:
- 2002
- Baths:
- 2.00
- MLS#:
- 7974849
- Subdivision:
- Mandalay Villas
ADDITIONAL INFORMATION
Lovingly cared for condo filled with natural light in a well maintained community. As you walk in, the first thing you will notice is the flooring has been updated with beautiful engineered wood throughout most of the home. The bathrooms have both been updated, primary bathroom has a large shower, updated lighting and stone countertop, while the secondary bathroom has updated lighting and vanity with granite countertops. The crown molding in the living room gives an elegant feel, plus there is a tile surrounded fireplace for those chilly Colorado evenings. In the warmer months, take your morning coffee out on the north facing balcony. Primary bedroom has a large walk in closet through the primary bathroom. This location is one to be beat with its close proximity to many restaurants, stores and a movie theater. New roofing and gutters as of July 2024. Take back your weekends not having to worry about lawn care in the summer or snow removal in the winter. Welcome Home!
- Type:
- Single Family
- Sq.Ft.:
- 2,244
- Status:
- Active
- Beds:
- 4
- Lot size:
- 0.2 Acres
- Year built:
- 1980
- Baths:
- 2.00
- MLS#:
- 6506215
ADDITIONAL INFORMATION
Welcome to this stunning tri-level home, where modern elegance meets functional design. Freshly painted just a year ago, this residence feels as vibrant as it is inviting. As you enter, you're greeted by a grand foyer with soaring ceilings that set a warm tone. The spacious dining area flows seamlessly into the open-concept kitchen, featuring sleek countertops and ample cabinetry, perfect for both everyday meals and entertaining. The kitchen transitions effortlessly into the expansive family room, adorned with a magnificent vaulted ceiling that enhances the sense of space and light. From here, step outside to a generous back deck, ideal for al fresco dining or relaxing with friends and family. This home offers a thoughtful layout, with a staircase leading up to generously sized bedrooms and a well-appointed bathroom. Alternatively, you can head downstairs to discover a cozy additional living room complete with a fireplace, perfect for cozy evenings, along with another bedroom, bathroom, and laundry area for added convenience. A highlight of this property is the remarkable six-car tandem garage, featuring a single garage door at the back for easy access. This space is perfect for car enthusiasts or those in need of ample storage. With a new roof and its unique design and exceptional features, this home is a perfect blend of comfort and sophisticationâ??ideal for creating lasting memories. Donâ??t miss your chance to make it yours!
- Type:
- Condo
- Sq.Ft.:
- 1,942
- Status:
- Active
- Beds:
- 4
- Year built:
- 1975
- Baths:
- 4.00
- MLS#:
- 7180885
ADDITIONAL INFORMATION
This two story condo offers a walkout basement, a two car garage and maintenance free living in the heart of the city. Upon entry you are greeted with warm hardwood floors and an expansive living room that includes a wood burning fireplace with a stone hearth. The dining nook is well appointed as it flows right into the kitchen that offers stainless steel appliances, a double oven and plenty of cabinet space. Located just off the kitchen is an expansive mud room with the washer and dryer as well as additional pantry storage and a powder bath. The balcony is located off the main level and includes an idyllic setting with mature trees and mountain views. Upstairs offers three bedrooms that are generous in size with plenty of natural light. The full bath is conveniently located just steps from the secondary bedrooms. The master features two closets, vaulted ceilings and an adjoining bath with a free standing shower. The basement is a wonderful retreat for guests as it includes a 3/4 bathroom and a walkout to the covered patio that is surrounded by lush grass. This community is meticulously maintained throughout and features a clubhouse, a fitness area and a heated indoor pool. Located in central Colorado Springs you have the convenience of nearby shopping, schools and plenty of restaurants.
- Type:
- Single Family
- Sq.Ft.:
- 1,804
- Status:
- Active
- Beds:
- 3
- Lot size:
- 0.15 Acres
- Year built:
- 1984
- Baths:
- 2.00
- MLS#:
- 5392767
ADDITIONAL INFORMATION
Fantastic home in a quiet cul-de-sac! Beautiful open main level with wood floors and walkout to an over-sized covered deck, fully fenced and landscaped yard. This great home is move in ready, close to restaurants/shopping and has lots of updates (new roof Aug. 2024, new carpet throughout Sept. 2024. & much more). If you are hunting for a clean, well maintained homeâ?¦.donâ??t miss this one!
- Type:
- Single Family
- Sq.Ft.:
- 2,496
- Status:
- Active
- Beds:
- 5
- Lot size:
- 0.18 Acres
- Year built:
- 1973
- Baths:
- 3.00
- MLS#:
- 3568157
ADDITIONAL INFORMATION
"LOCATION - LOCATION - LOCATION"! Well this home exemplifies what that means. Located in the destination neighborhood of Village 7, you'll love the tree-lined streets and the placement of this home that backs to Penrose Park & the Homestead Trail with gated access from your yard. Enjoy Mountain Views from the Covered Deck all day, every day. This charming, Ranch-style home is ideal for those who desire main-level living with its spacious layout including 2-3 Bedrooms (we are calling one of the Bedrooms an Office in this listing but it can also a Bedroom - you decide), Living and Dining rooms and a large bright kitchen walking out to the covered deck. The lower level has an enormous great room with a wood burning fireplace, built in bookshelves and it walks out to a Patio leading to the back yard. Two more bedrooms and a Bonus space (maybe a workout area or toy room) round out this basement along with the laundry area and of course a 3/4 Bathroom. The Fireplace wall has an incredible, artisan wood façade lending it to some fun, eclectic design ideas! The front and rear yards include mature trees, planter boxes for gardening and storage shed. This home has truly been loved and it shows. It's clean and fresh with ongoing maintenance performed regularly. Some of the updates include vinyl windows, new Furnace & A/C in 2020 as well as a new Garage Door Opener, Upgraded Electric Panel and Ductwork cleaned & sanitized with an anti-microbial booster. Replacement of Water Heater and Roof in 2017. Refrigerator & Range less than 6 yrs old. Gutter guards added in 2018 and a brand new Dishwasher. There is still plenty of opportunity to add your own design ideas to this fantastic home. Less than 2 miles from Academy -or- Powers Corridor, this quiet neighborhood is close to every convenience and amenity imaginable. Easy commute to military bases & within walking distance of Parks, Trails & Schools.
- Type:
- Condo
- Sq.Ft.:
- 743
- Status:
- Active
- Beds:
- 2
- Lot size:
- 0.01 Acres
- Year built:
- 1972
- Baths:
- 1.00
- MLS#:
- 1883451
ADDITIONAL INFORMATION
Welcome to this spacious 2 bedroom 1 bath condo at Quail Creek, This is an upper end unit with its own private Trex type deck overlooking bike trail and backs to open space. Master bedroom has a slider that connects to the rear deck and the 2nd bedroom is on the front side of the unit and overlooks the pool at an angle. Rear deck also has 2 storage spaces at the rear of deck* Large full bath Laminate teakwood flooring throughout the unit. Comes with included stackable washer and dryer *Assigned Parking space close to unit* with one additional parking pass. Wall A/C unit in living room* You will enjoy the clubhouse and the pool!!* Close to schools, shopping, trails, dining Setup a showing today!!
- Type:
- Single Family
- Sq.Ft.:
- 1,954
- Status:
- Active
- Beds:
- 5
- Lot size:
- 0.26 Acres
- Year built:
- 1972
- Baths:
- 3.00
- MLS#:
- 2297502
- Subdivision:
- Tamarack
ADDITIONAL INFORMATION
This well maintained pride of ownership 4-Level home is situated on shady treed street in a very desirable centrally located neighborhood. With recent upgrades and enhancements to include: Hot Water Heater, Furnace, A/C, Stamped Back Patio with gas lines for BBQ area, Canopy with lighting over grilling area, Electric stove, Stainless Dishwasher and Bosch Microwave Convection Oven, 3/4" Oakwood Flooring, Updated guest Bathroom, and the Crown Jewel a fully custom Detached 25' X 50' Workshop complete with Full bathroom, Hot Water Heater, Furnace Loft area for additional storage, 110V + 220V electrical with 100 Amp Service, and 10ft Walls!! This is the Shop you've been searching for!! Appraisal Report available.
Andrea Conner, Colorado License # ER.100067447, Xome Inc., License #EC100044283, [email protected], 844-400-9663, 750 State Highway 121 Bypass, Suite 100, Lewisville, TX 75067

Listing information Copyright 2024 Pikes Peak REALTOR® Services Corp. The real estate listing information and related content displayed on this site is provided exclusively for consumers' personal, non-commercial use and may not be used for any purpose other than to identify prospective properties consumers may be interested in purchasing. This information and related content is deemed reliable but is not guaranteed accurate by the Pikes Peak REALTOR® Services Corp.
Andrea Conner, Colorado License # ER.100067447, Xome Inc., License #EC100044283, [email protected], 844-400-9663, 750 State Highway 121 Bypass, Suite 100, Lewisville, TX 75067

The content relating to real estate for sale in this Web site comes in part from the Internet Data eXchange (“IDX”) program of METROLIST, INC., DBA RECOLORADO® Real estate listings held by brokers other than this broker are marked with the IDX Logo. This information is being provided for the consumers’ personal, non-commercial use and may not be used for any other purpose. All information subject to change and should be independently verified. © 2024 METROLIST, INC., DBA RECOLORADO® – All Rights Reserved Click Here to view Full REcolorado Disclaimer
Colorado Springs Real Estate
The median home value in Colorado Springs, CO is $440,500. This is lower than the county median home value of $456,200. The national median home value is $338,100. The average price of homes sold in Colorado Springs, CO is $440,500. Approximately 58.22% of Colorado Springs homes are owned, compared to 37.29% rented, while 4.49% are vacant. Colorado Springs real estate listings include condos, townhomes, and single family homes for sale. Commercial properties are also available. If you see a property you’re interested in, contact a Colorado Springs real estate agent to arrange a tour today!
Colorado Springs, Colorado 80917 has a population of 475,282. Colorado Springs 80917 is less family-centric than the surrounding county with 34.37% of the households containing married families with children. The county average for households married with children is 34.68%.
The median household income in Colorado Springs, Colorado 80917 is $71,957. The median household income for the surrounding county is $75,909 compared to the national median of $69,021. The median age of people living in Colorado Springs 80917 is 34.9 years.
Colorado Springs Weather
The average high temperature in July is 84.2 degrees, with an average low temperature in January of 17 degrees. The average rainfall is approximately 18.4 inches per year, with 57.3 inches of snow per year.
