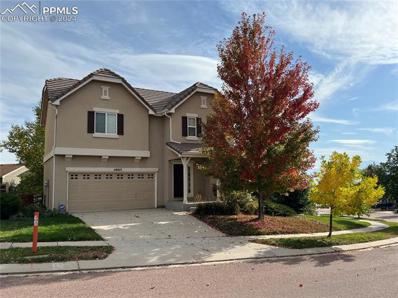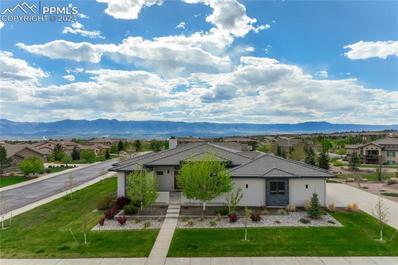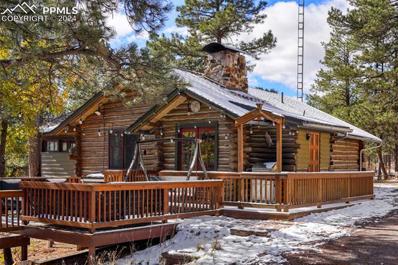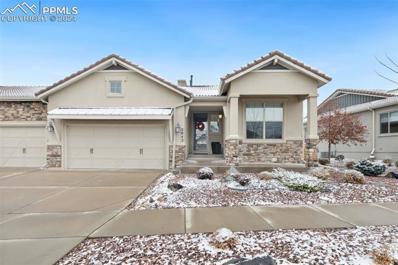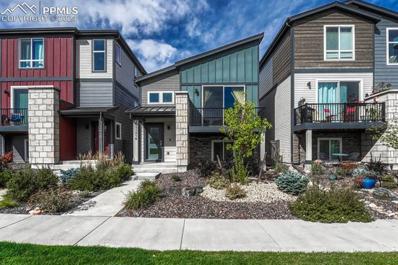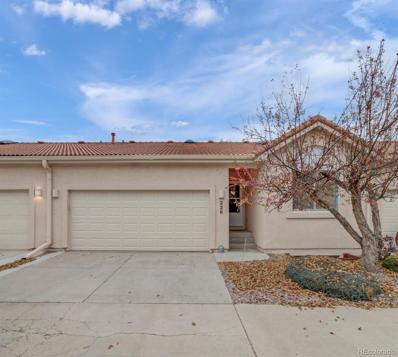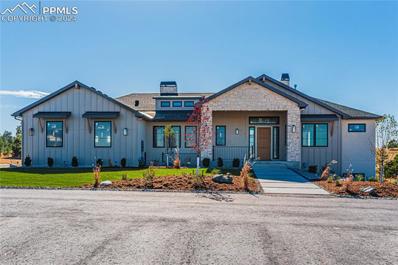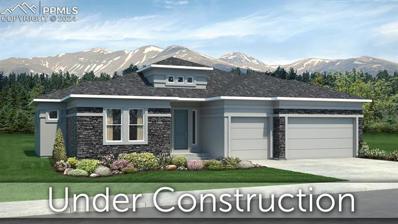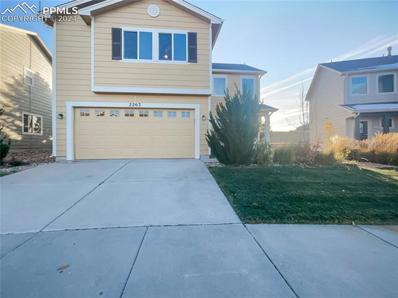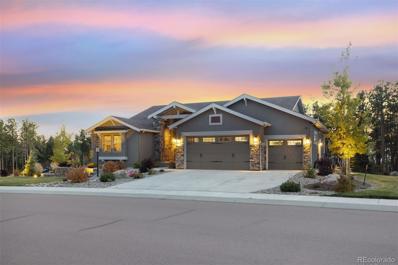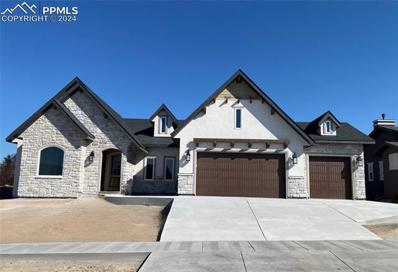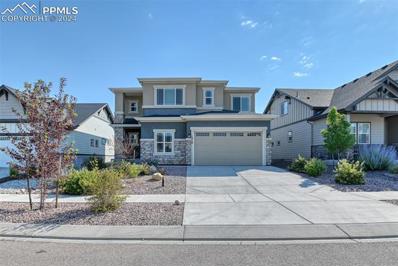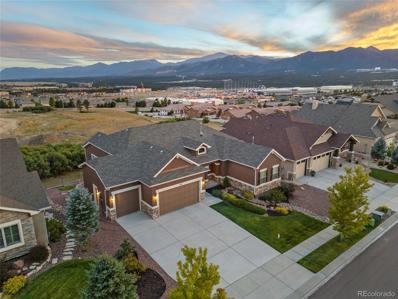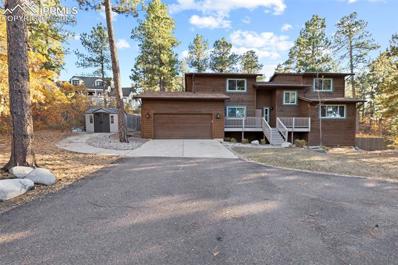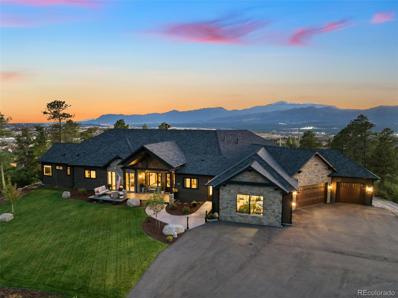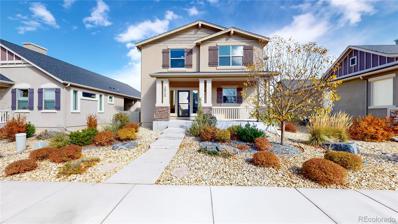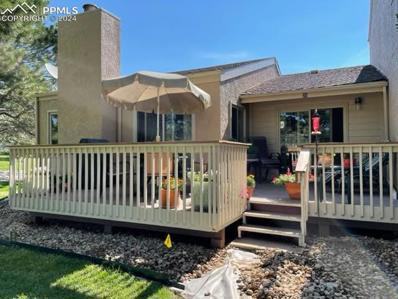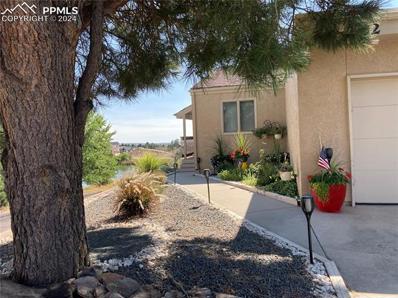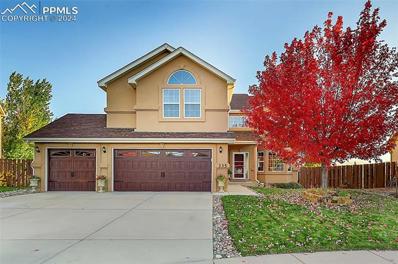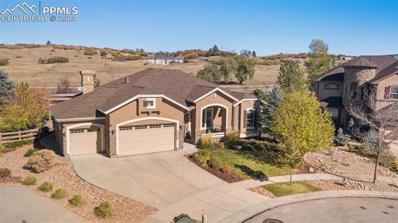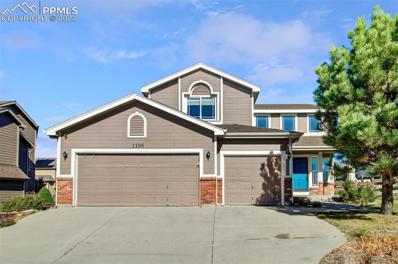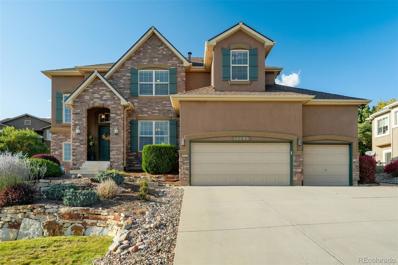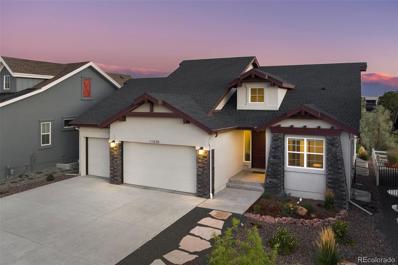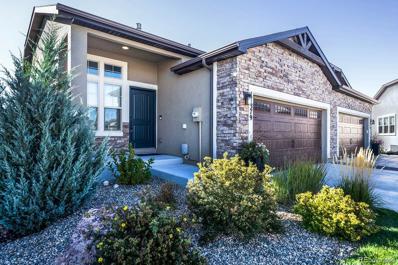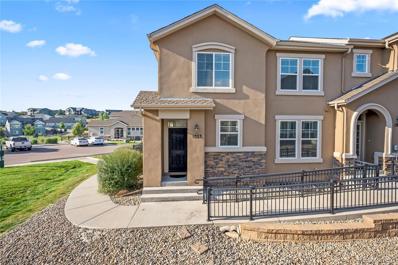Colorado Springs CO Homes for Rent
The median home value in Colorado Springs, CO is $449,000.
This is
lower than
the county median home value of $456,200.
The national median home value is $338,100.
The average price of homes sold in Colorado Springs, CO is $449,000.
Approximately 58.22% of Colorado Springs homes are owned,
compared to 37.29% rented, while
4.49% are vacant.
Colorado Springs real estate listings include condos, townhomes, and single family homes for sale.
Commercial properties are also available.
If you see a property you’re interested in, contact a Colorado Springs real estate agent to arrange a tour today!
- Type:
- Single Family
- Sq.Ft.:
- 1,383
- Status:
- NEW LISTING
- Beds:
- 3
- Lot size:
- 0.08 Acres
- Year built:
- 2007
- Baths:
- 3.00
- MLS#:
- 2273151
ADDITIONAL INFORMATION
Beautiful, updated 2 story home backing to park with playground and walking path with amazing views in move-in condition! County Assessor records list the home as a 3 bedroom, however, 3rd bedroom was built as an open family room option. Buyer could potentially add a wall, door and closet to enclose it as a 3rd bedroom. Currently 2 conforming bedrooms and 3 baths with upstairs loft/family room that could possibly be used as/modified into a bed room or used as a separate media room, office or bonus room. Upgraded flooring throughout including wood grain ceramic tile floors in entry, living room/great room and 1/2 bath. Rectangular ceramic tile flooring in kitchen/dining/nook, engineered hardwood flooring on stairs and upstairs hallway with newer carpeting in upstairs loft/family room and both bedrooms. Vinyl linoleum in master bathroom. The kitchen features abundant cabinetry with pull out shelving, slab granite countertops and newer GE appliances including refrigerator, gas range with electric convection oven, built in microwave and dishwasher. Stamped concrete back patio with small fenced yard with gate to steps down to park behind home. 2 car garage features a Genie automatic door opener and water heater closet. Extra deep crawlspace under the entire first floor of the home is where the gas forced air furnace is located along with a sump pump. Crawlspace is lined with a vapor barrier and foundation walls are insulated. 200 Amp electrical service panel and automatic lawn sprinkler system has been winterized. Upper windows in 2 story great room have Hunter Douglas remote control blinds.
- Type:
- Single Family
- Sq.Ft.:
- 5,094
- Status:
- NEW LISTING
- Beds:
- 5
- Lot size:
- 0.48 Acres
- Year built:
- 2016
- Baths:
- 4.00
- MLS#:
- 2551544
ADDITIONAL INFORMATION
Luxury living in the gated Calistoga Village in Flying Horse. Custom-built modern home on nearly ½ acre lot, offering awe-inspiring views of Pikes Peak. When you step inside, you'll be captivated by the impressive level of craftsmanship & attn to details. Loaded w/over $ in the latest home tech; Control4home automation, hi-fi Monitor Audio spkrs, distributed video, automated window coverings, lighting, smart locks, & security system. Great rm w/12â?? ceilings, lvl 5 drywall finish, flr-to-ceiling stacked stone FP w/floating wood shelves, white oak hardwd flrs & wall of glass create an ambiance of sophistication. The sleek kitchen has views of Pikes Peak, Arizona Cypress wood panelized cabinets, hidden pantry, Wolf gas range, dble ovens, quartz island w/brkfst bar, Miele dishwsh, subzero fridge & separate freezer drawers, designer lighting, prep sink, & bev center w/built-in fridge. Walk-thru pantry has quartz counters, coffee station, work desk, & access to garage. sliding glass drs open to covered patio w/stucco privacy wall, built-in BBQ, tongue & groove ceiling. Main lvl office has bookshelves w/steel sliding ladder. The luxurious primary suite has walk thru closet, pendant lighting, & captures great mntn views. 5pc primary bath offers heated tile flr, floating vanities, a soaking tub & standalone shower w/bench. Precision engineered steel & wood staircase w/LED lighting leads you to the finished bsmnt. Open family rm w/ 7.1 Hi-Fi home theater w/projector, SI slate screen, & full bar. Wet bar w/waterfall edge counter, ice maker, & wine fridge. Purpose-built cigar rm w/exhaust fan. 2 lower lvl beds w/walk-in closets share a jack & jill full bath, while the 3rd has a built-in bunk bed. 3/4 hall bath boasts a urinal & river rock shower flr. Completing the lwr lvl is a hidden safe rm, workout rm, craft rm, & multiple storage areas. Garage w/ poly flr, speakers, insulated drs, storage cabinets. Main lvl laundry/mud rm w/sink & cabinets, too many upgrades to list
- Type:
- Single Family
- Sq.Ft.:
- 1,474
- Status:
- NEW LISTING
- Beds:
- 4
- Lot size:
- 5.88 Acres
- Year built:
- 1919
- Baths:
- 3.00
- MLS#:
- 1732647
ADDITIONAL INFORMATION
Sought after close-in location! Two turn of the century charming cabins nestled in towering pines and rock outcroppings on almost 6 treed acres just north of the upscale community of Flying Horse! The best of both worlds - living on serene and gorgeous acreage but mere minutes from the best restaurants, new Ford Ampitheater, golf courses, Discovery Canyon School Campus, Pikes Peak College and shopping. Amazing income potential - the cabins are currently used as short term rentals which could be taken over by the new purchaser if desired. The main log cabin has amazing curb appeal w/ stone retaining walls, multiple decks, fire pit, air conditioning, exposed logs throughout, charming windows w/ artisan quality, new lighting throughout, slate tile entry, 3 bedrooms and 2 baths. Stunning great room with vaulted ceilings w/ exposed log beams, fireplace with Van Briggle tile and beautiful stone surround, hardwood floors. Two main level bedrooms, and one upper level bedroom loft. The kitchen has real wood hand made cabinetry, large pantry, hardwood floors and rock accent wall. The secondary cabin is remodeled and features a studio bedroom, kitchenette, living room, 1 bathroom, wood beamed ceilings and main level deck, electric fireplace w/ wood surround and a roof top deck. Two wells which is a pleasant rarity. Three additional outbuildings for storage, workshop or animals. Possibility to build an additional home with El Paso County approval. Great access to Highway 83 and I-25. North El Paso County location so only 50 minutes to south Denver. Award winning School District 20. Zoned for horses and other animals. No HOA or covenants. Fantastic opportunity affording a multitude of possibilities - multi-generational living, big income potential, a home and office set-up. Please do not visit the property without an approved showing with an agent.
- Type:
- Other
- Sq.Ft.:
- 2,779
- Status:
- NEW LISTING
- Beds:
- 4
- Lot size:
- 0.15 Acres
- Year built:
- 2017
- Baths:
- 3.00
- MLS#:
- 1921196
ADDITIONAL INFORMATION
Flying Horse Gem! Low Maintenance, Resort Style Living at its Finest in this Beautifully Maintained Home! Stunning Solid Oak Wood Floors Throughout the Main Level ~ Bright, Airy Open Concept Main Level Plays Host to a Beautiful Gourmet Kitchen that will Delight the Chef in You! Featuring a 5 Burner Gas Stove, Double Oven with Microwave/Oven Combo, Soft Close Drawers and a Large Pantry Customized by California Closets. Enjoy Morning Coffee in the Roomy Dining Area with Walk-out Access to the Covered Patio (stubbed out w/gas). The Spacious Living Room Boasts a Handsome Gas Fireplace & Handily Showcases the Custom Trowelling Throughout This Amazing Home. Nicely Appointed Primary Suite Shows Off with a Custom Tray Ceiling and Barn Door Providing access to the 'Spa' like bathroom and Custom California Closet. Lovely Guest Bedroom ~ Full Bathroom and Laundry Room Complete the Main Level! The Tastefully Adorned Lower Level Serves up Ample Space for All of Your Entertaining Needs! The Striking Wet Bar Offers All of Your Hosting Essentials Including a Custom Corner Cabinet! The Gas Fireplace with Remote Controlled Blower is Perfect for those Chilly Colorado Evenings. Two Huge Bedrooms, a Full Bathroom with Double Vanity and Ample Storage Finish out this Incredible Space! Immaculate, Fully Finished Garage with Epoxy Floor and Tons of Storage Options including Two Koova Golf Bag Storage Racks. Hunter Douglas Blinds Throughout ~ Smart Home Cor Thermostat ~ Furnace/ Humidifier (serviced regularly) ~ Instant Hot Water ~ South Facing Driveway (great for snowmelt) ~ Custom Window Well Inserts and Covers ~ CATV Throughout ~ Access to the The Club at Flying Horse (Separate Membership Required) ~ Award Winning D-20 Schools ~ Easy Access to Denver/Colorado Springs, Medical, Shopping, Restaurants, Entertainment, Fox Run Park Just Down the Road and a Few Short Miles from the North Entrance of AFA! Welcome Home!
- Type:
- Single Family
- Sq.Ft.:
- 1,301
- Status:
- NEW LISTING
- Beds:
- 2
- Lot size:
- 0.03 Acres
- Year built:
- 2018
- Baths:
- 2.00
- MLS#:
- 1736257
ADDITIONAL INFORMATION
Welcome to a wonderful single-family home located in the highly desirable north side of Colorado Springs. Built in 2019, this spacious two-story home boasts 1,300 square feet of beautifully designed living space, offering two bedrooms including a master with ensuite and walk-in closet, two bathrooms, and high, airy ceilings. The tasteful open floor plan is bathed in natural light, highlighting the home's inviting ambiance and thoughtful layout. The kitchen features ample sunlight and premium appliances. Outside, admire the attractively landscaped, low-maintenance yard. Enjoy the view of the mountains from your bedroom balcony, or entertain on the second spacious balcony that overlooks the community park. The home also comes equipped with solar panels, 220 electric car charger and a Tesla Power Wall to store power for the home. Ideally situated, you're just moments away from desirable District 20 schools, parks, hospitals, and a variety of shopping and dining venues. Come experience the best of Colorado Springs living in a masterfully constructed home. Don't miss out on this great opportunity to own an exceptional property in an incredible neighborhood!
- Type:
- Townhouse
- Sq.Ft.:
- 2,374
- Status:
- NEW LISTING
- Beds:
- 3
- Lot size:
- 0.04 Acres
- Year built:
- 1995
- Baths:
- 3.00
- MLS#:
- 3477973
- Subdivision:
- Sun Mesa Townhomes
ADDITIONAL INFORMATION
Beautiful low maintenance townhome located in highly desirable Sun Mesa community! As you enter the home, you will notice the bright/open floorplan with gorgeous hardwood floors. Formal dining room has an arched window and vaulted ceilings. The spacious kitchen includes newer Samsung stainless steel appliances, a pantry with pull out drawers, two lazy susans, a skylight, recessed lighting, breakfast bar off the living room and counter bar off the dining room for additional seating. The spacious living room also has vaulted ceilings, two skylights, a gas fireplace and access to the covered patio to enjoy those mountain views. Large master bedroom also has access to the covered patio, an attached 5 piece bath and an oversized walk in closet. Master bath has newer tile flooring, double sinks, a jetted tub, a large free standing shower and another skylight. Completing the main level is a half bath and separate laundry room (washer/dryer in garage are included). Basement includes a massive family room, two additional bedrooms (one with a large walk in closet), a full bathroom and additional storage space located in the mechanical room. New carpet upstairs, tons of natural lighting and a/c for those warm summer days. Conveniently located within minutes of I-25, Air Force Academy, District 20 schools and easy access to shopping, entertainment, dining options, hiking trails and open space.
- Type:
- Single Family
- Sq.Ft.:
- 4,770
- Status:
- NEW LISTING
- Beds:
- 4
- Lot size:
- 2.54 Acres
- Year built:
- 2024
- Baths:
- 5.00
- MLS#:
- 8614880
ADDITIONAL INFORMATION
Looking for a custom home with lots of "extras"? Then this is it! Located on over 2.5 acres, this ranch style plan consists of 4800 sq ft & allows plenty of space for hosting, gathering, & entertaining. The warm color palette is carried throughout the home from the rift sawn oak details in the entryway to the great room built-in cabinets. The same wood tone is used throughout the kitchen for a cohesive & calming effect. Over-sized, stackable glass doors off the great room open out to the covered deck for enjoying the serene meadow & tree-lined view. The main level primary bedroom features a large format porcelain paneled fireplace, oversized 2 tier crystal & brass chandelier, & rift sawn oak trimmed indirect lighting to create a sophisticated look & feel. Convenient laundry with soaking sink for delicates is located in the truly-oversized primary closet, complete with built-in dressers. A pocket office for the house manager is located near the kitchen/garage entrance with built-in cabinetry. The basement has tons of natural light & walks-out to a concrete covered patio. The wet bar is complete with cabinet-paneled dishwasher, microwave, sink with disposal & glass rinser, & paneled refrigerator create a visually minimalistic aesthetic. 2 of the 3 bedrooms on the lower level have attached baths & all have walk-in closets. A separate laundry complete with cabinet space serves the lower level bedrooms. Additional features include Anderson casement windows, foam insulation between floors for added interior sound protection, & rare 10 ft ceiling height in the basement. The over-sized 4 car attached garage is 1392 sq ft, heated, has steel insulated garage doors, plenty of windows for natural light, & built-in closets for concealed storage of garage items. All landscaping is complete with the exception of a dedicated area at the lower level walk-out to allow for personalization but plenty of room for a fire pit, hot tub, shuffle board, swim spa, or a play set.
- Type:
- Single Family
- Sq.Ft.:
- 4,785
- Status:
- NEW LISTING
- Beds:
- 5
- Lot size:
- 0.29 Acres
- Year built:
- 2024
- Baths:
- 5.00
- MLS#:
- 1960610
ADDITIONAL INFORMATION
Ready in March. Grandview ranch plan with 3 car garage located in Flying Horse. Prairie style exterior with tile roof. 5 bedroom, 4.5 bath home. The main level showcases a great room with 12' ceilings and fireplace, large dining nook and 12' wide sliding glass doors which lead out to a large covered deck with a gas line. Gourmet layout kitchen features pantry, large island, Shaker-style black cabinets, JennAir stainless steel appliances including a dual fuel range, and sophisticated Carrara Trigato Quartz countertops. Ceilings beams in the kitchen serve to define and enhance the space. Walking through the garage owner's entry there is a mud bench with cubbies and separate laundry room. Home comes equipped with a energy efficient blown insulation package and active radon mitigation system. Spacious master retreat features a large walk-in closet, a free standing tub, double sinks, and shower with seat and sleek frameless shower surround. The walkout basement features a rec room with wet bar and contemporary style fireplace. There are 3 bedrooms in the basement, all with walk-in closets. The largest bedroom has its own private bath. 3 car garage is insulated and drywalled and includes 2 electric car charger prewires. Seller incentives available.
- Type:
- Single Family
- Sq.Ft.:
- 1,676
- Status:
- NEW LISTING
- Beds:
- 3
- Lot size:
- 0.07 Acres
- Year built:
- 2010
- Baths:
- 3.00
- MLS#:
- 9199296
ADDITIONAL INFORMATION
Welcome to a home that exudes warmth and elegance. The neutral color paint scheme gives a calming ambiance, while the fireplace adds a touch of coziness. The primary bedroom features a spacious walk-in closet, providing ample storage. The patio offers a perfect spot for relaxation and outdoor enjoyment. With fresh interior paint, this home is ready to welcome its new owners. Discover the charm and comfort this property has to offer. Don't miss out on this unique opportunity. This home has been virtually staged to illustrate its potential. Thanks for viewing!
- Type:
- Single Family
- Sq.Ft.:
- 4,342
- Status:
- NEW LISTING
- Beds:
- 4
- Lot size:
- 0.85 Acres
- Year built:
- 2020
- Baths:
- 4.00
- MLS#:
- 8495695
- Subdivision:
- Sanctuary Pointe Filing 4
ADDITIONAL INFORMATION
Welcome to your forested retreat! This luxurious 4-bed, 4-bath Ranch Style home offers a well-designed layout, perfect for relaxation and entertainment. Nestled on a treed lot with mountain views, your home provides a serene retreat surrounded by nature and tranquility. The Great Room features a stone surround fireplace, serving as the heart of this home. The kitchen is a culinary dream! With upgraded cabinetry w/crown molding 5-burner gas range, solid surface counter tops, Jenn Air appliances and pendant lighting. This combination of style and functionality is not just a place to cook; it’s a welcoming hub for gatherings and socializing. Your primary suite is a lavish retreat, featuring stunning wood-beamed ceilings that add a touch of warmth and character. The en-suite bath is a sanctuary, showcasing custom tile works, a combination of granite surfaces, and a walk-in double shower for a spa-like experience. The basement is a fantastic entertaining space, perfect for hosting movie nights. In addition to the expansive common area, the basement features three additional bedrooms, making it ideal for guests. With walk-out access to the backyard that enhances the flow between indoor and outdoor living. Enjoy the Colorado sunsets from the hot tub, firepit areas, or the covered rear deck. Your backyard is a private oasis, perfect for enjoying the beauty of the outdoors. This house offers a three-car garage that is practical and convenient. Located in the charming town of Monument with award-winning schools and easy access to I-25 and Hwy 83. Being close to downtown Monument means you can enjoy the charm of a quaint town, with local shops, restaurants and community events. This prime location allows you to enjoy the peace and tranquility of your secluded home while still being just minutes away from conveniences that embodies the best of Colorado Living. This alluring neighborhood also boasts warm smiles and friendly gatherings from surrounding neighbors. Welcome home!
- Type:
- Single Family
- Sq.Ft.:
- 3,221
- Status:
- Active
- Beds:
- 5
- Lot size:
- 0.38 Acres
- Year built:
- 2024
- Baths:
- 3.00
- MLS#:
- 8472615
ADDITIONAL INFORMATION
European elegance meets modern luxury in Flying Horse * NEW custom home by Stone Cottage Homes * 4 bedroom, 4 bathroom gem is an architectural masterpiece blending timeless detailing w/ comforts of the 21st century * From the moment you enter, youâ??ll be captivated by the homeâ??s warmth, flow & functional sophistication, crafted for both daily living & easy entertaining * Once inside, the foyer opens to an expansive great room that exudes charm & character, while large windows bathe the space in natural light flowing effortlessly into the dining room & kitchen, creating an inviting environment with a tasteful mix of form & function * Highlighted by vaulted, beamed ceilings, the cookâ??s dream kitchen is equipped with a Signature Kitchen Suite of premium appliances thoughtfully chosen to meet the needs of a gourmet chef * Custom cabinetry, along w/ Kohler & Delta fixtures, elevate every corner of this culinary space, adding both style & ease to your daily routines * The primary suite hosts a luxurious, dedicated bath & his and hers closet spaces * Looking for work-from-home flexibility or quiet retreats, two dedicated study's provide private, beautifully crafted spaces w/ plenty of natural light * Finished basement offers spacious recreation room, perfect escape for entertainment, relaxation, or gathering w/ family & friends * Each bedroom is generously sized, designed for privacy & comfort, all bathrooms are a seamless blend of elegance & functionality w/ premium fixtures & finishes that underscore the homeâ??s commitment to quality * Every inch of this home gets attention from the tasteful design elements to the quality finishes that define this expertly crafted, custom home * Zero entry garage a plus * Timeless, European charm combines with modern amenities, creating an inviting & invigorating lifestyle thatâ??s as functional as it is appealing * Rare opportunity in Flying Horse to enjoy the Country Club & all it has to offer, High End Finishes a PLUS*NEARING COMPLETION!
- Type:
- Single Family
- Sq.Ft.:
- 2,351
- Status:
- Active
- Beds:
- 3
- Lot size:
- 0.14 Acres
- Year built:
- 2018
- Baths:
- 3.00
- MLS#:
- 4080185
ADDITIONAL INFORMATION
Welcome to your dream home in the sought-after District 20 school zone! This stunning property combines luxury, comfort, and modern convenience. Enter through the covered front entry and 8' front door with a secure three-point locking system, and be greeted by a vaulted ceiling. The main level boasts a gourmet kitchen with custom granite countertops, 42" upper cabinets with crown molding, a large pantry, a 6-burner gas cooktop, a double built-in microwave and oven, a dishwasher, and a spacious granite island. The kitchen flows into the dining room and family room, which features a cozy gas fireplace and built-ins. Step out onto the patio to enjoy the beautifully landscaped backyard. The home is designed for modern living, with 8' doors on the main and upper levels, and lots of natural light. The upper level includes 3 bedrooms and a loft with mountain views,the primary suite coffered ceiling, and a spa-like master bath with a spa shower, euro shower door, and a large walk-in closet. The unfinished basement with 9' ceilings offers oversized window wells, insulation, plumbing for a bathroom, and is ready for drywallâ??providing endless potential. It also features an energy-efficient 50-gallon hot water heater and furnace. Located off Interquest Parkway, this home is close to restaurants, Starbucks, In-N-Out, Scheels, I-25, Top Golf, Sunset Amphitheater, and the Air Force Academy. The Farm neighborhood is truly one of a kind, featuring a community center facilitated by the YMCA with a pool, gym, childcare, playground, and kayak/paddleboard rentals for the adjacent lake. As one of Colorado Springs' only lake communities, this neighborhood offers a unique and vibrant lifestyle. Enjoy proximity to the Santa Fe walking/biking trail, and a planned District 20 elementary school adjacent to The Farm.--- Don't miss this exceptional opportunity to own a home that blends luxury, convenience, and style. Schedule your showing today!
- Type:
- Single Family
- Sq.Ft.:
- 4,556
- Status:
- Active
- Beds:
- 5
- Lot size:
- 0.22 Acres
- Year built:
- 2014
- Baths:
- 4.00
- MLS#:
- 5282702
- Subdivision:
- Northgate Estates
ADDITIONAL INFORMATION
This striking stucco ranch home in the desirable Northgate Estates community offers breathtaking, unobstructed views of Pikes Peak, the Air Force Academy, and the entire Front Range, from Cheyenne Mountain to Northgate. This ideal location provides easy access to shopping, trendy new restaurants and go-to entertainment like Top Golf and Overdrive Raceway, the Air Force Academy, and I-25. A soothing water feature in the front yard cordially invites you to the freshly painted entry door. Inside, beautiful wood floors span most of the main level, which features high ceilings, a gas fireplace, and desirable open floor plan. The gourmet kitchen boasts granite slab countertops, a spacious dining area, new gas 5 burner cooktop, double oven, large island with seating space, and plenty of maple cabinetry. The luxurious master suite includes a five-piece bath, a spacious walk-in closet, and more stunning views. The walkout basement, with 9-foot ceilings, offers ample storage, a pre-wired media room, two additional bedrooms, a Jack-and-Jill bath, a wet bar, and a bonus rec/game room, ideal for a guest suite. The outdoor space includes a composite deck with metal railings, perfect for relaxing and enjoying the spectacular views. Additional features include plantation shutters, central A/C, a humidifier, an oversized three-car garage, and custom blinds. Recent updates in summer 2024 include new paint throughout the interior, trim, and front door, upgraded light fixtures, and enhanced bathroom accessories. This move-in-ready home is minutes from the Air Force Academy and quick commute to Denver via I-25. Welcome home!
- Type:
- Single Family
- Sq.Ft.:
- 4,058
- Status:
- Active
- Beds:
- 5
- Lot size:
- 0.48 Acres
- Year built:
- 1987
- Baths:
- 4.00
- MLS#:
- 4902759
ADDITIONAL INFORMATION
This spacious two-story home in Pleasant View Estates sits on a generously treed lot, tucked back from the street for added privacy. Upon entry, youâ??re welcomed by 1,348 square feet of main-level living space, featuring a large living room with a cozy fireplace and a walkout to the deck. The open kitchen overlooks the living area, and the dining room offers ample space for entertaining. A main-level laundry room includes a wet sink and shelving, with an updated bathroom nearby. Upstairs, the primary suite impresses with an attached 5-piece bathroom. The upper level also includes three additional bedrooms and a full hallway bath. The walkout basement extends your living space with a recreation room, a second fireplace, and an extra 9x9 room ideal for a home office. This home, totaling over 4,000 square feet, has fresh interior paint and new carpet. Note: The roof requires replacement.
- Type:
- Single Family
- Sq.Ft.:
- 7,379
- Status:
- Active
- Beds:
- 5
- Lot size:
- 5.33 Acres
- Year built:
- 2023
- Baths:
- 5.00
- MLS#:
- 6392689
- Subdivision:
- Panorama Pines
ADDITIONAL INFORMATION
Nestled on 5.33 acres atop a bluff in northern Colorado Springs, this stunning new build by Kimber Construction (2020Parade of Homes’ People's Choice award) offers stunning views of the Front Range! Enter through private gates to this8,094 sq ft main home, and a 1,512 sq ft barn-dominium, blending historic charm with modern luxury. Main Home: Great room features 18-foot vaulted ceilings, a floor-to-ceiling stone fireplace, and a folding nana wall for seamless indoor-outdoor living. The gourmet kitchen includes a 12x18 granite island, Z Line 6-burner cooktop, and a Dacor fridge/freezer. A fully loaded butler’s kitchen offers extra prep space, and the dining room has floor-to-ceiling glass with a see-through fireplace. A sliding bookcase reveals a uniquely hidden whiskey room with cedar walls and a wood-burning fireplace. The master suite features 1820's church floor ceilings, a stone fireplace, and a spa-like bath with a Jacuzzi tub, 8-foot shower, and heated floors. The walk-in closet includes a washer/dryer and built-in storage. Additional amenities include 2 guest bedrooms, dog room with wash station, walk-in pantry, and mudroom with heated brick floors. The backyard is a true oasis with the most stunning views in Colorado Springs and includes a heated, self maintained Pool, artificial turf surround, huge stamped concrete patio, and a dedicated bath with a water therapy steam shower. The lower level offers two more bedrooms, including a bunkhouse room, a secure vault, 10-foot ceilings and tons of storage. Oversized four-car garage. Elevator shaft framed. The Barn: Heated RV garage with hookups and cleanouts. Upstairs living includes full kitchen, dining nook, living room with wood burning fireplace, 2 bedroom on suites, laundry, and private deck with views. Close to Denver, shopping, top schools, and attractions, this home combines privacy and convenience in a premier location. There is so much more to know about this unique offering, so schedule a showing today!
- Type:
- Single Family
- Sq.Ft.:
- 1,828
- Status:
- Active
- Beds:
- 3
- Lot size:
- 0.1 Acres
- Year built:
- 2018
- Baths:
- 3.00
- MLS#:
- 1690875
- Subdivision:
- Flying Horse Torino
ADDITIONAL INFORMATION
Location, location, location! Come see this beautiful home in an absolutely stunning neihgborhood in Flying Horse, which has been rated as the #1 neighborhood in the city! From the moment you approach from the lovely green area and up onto the welcoming full-length front porch, you'll feel at home. Move-in ready and immaculate, you'll feel rightat open when you open the front door to the wide-open main level, which is great for entertianing and family fun, with the large upgraded kitchen being the center piece of the home. It is graced with 42" cabinets, upgraded stainless appliances, gas range/oven and granite counters and island with breakfast bar, and overlooks the dining area and living room. Large windows with top-down, bottom up shades let natural light flood in, while maintaining your privacey and making the LVP flooring gleam. There is a lovely built in modern fireplace to add ambience and warmth. Don't miss the HUGH walk-in pantry, and the comfy built-in bench as well off the garage entry. Upstairs you'll find a gerously side master bedroom with large ensuite bath and a luxuriously large walk-in shower with dual rain shower and spray heads. Pikes Peak and mountain views highlight the big secondary bedrooms. One of the bedrooms has LVP flooring, so can double as an office or guest room with custom wall treatments that elevate the space. Out the back door is a private back yard, sized ideally to enjoy the outdoors without adding tons of work to your day. It is just a short walk to a scenic large park and hiking trails, as well as The Club at Flying Horse where you can have a romantic dinner watching the sunset over the golf course. You have the option to join the golf club & use all the amenities at the Club at Flying Horse, including the 5 salt water swimming pools.
- Type:
- Townhouse
- Sq.Ft.:
- 1,838
- Status:
- Active
- Beds:
- 3
- Lot size:
- 0.08 Acres
- Year built:
- 1983
- Baths:
- 3.00
- MLS#:
- 5328401
ADDITIONAL INFORMATION
Location (quiet private neighborhood), Views (Mountain Range, Open space), Quiet Community, Main Level Living, Exterior Maintenance allowing freedom to travel, three miles to the entrance of the Air Force Academy, plenty of open space and hiking/biking trails accessible from the back yard. And that is just the amenities which come with this beautiful and comfortable 3 bed - 3 bath two car garage townhome. New paint throughout. New composite decks with metal railing are being added now.
- Type:
- Townhouse
- Sq.Ft.:
- 2,226
- Status:
- Active
- Beds:
- 3
- Lot size:
- 0.08 Acres
- Year built:
- 1983
- Baths:
- 3.00
- MLS#:
- 1953607
ADDITIONAL INFORMATION
Location (quiet private neighborhood), Views (Pikes Peak, Air Force Academy, Mountain Range, City Lights, Pond), Quiet Community, Main Level Living, Walk out basement with possibly separate living quarters, Exterior Maintenance allowing freedom to travel, three miles to the entrance of the Air Force Academy, plenty of open space and hiking/biking trails accessible from the back yard. And that is just the amenities which come with this newly and totally remodeled 3 bed - 3 bath two car garage townhome. New open kitchen concept and three newly remodeled bathrooms. The garage, which comfortably fits a Silverado extended cab and Subaru Crosstrek, has been remodeled as well. New windows and front door added this year. New composite decks with metal railing are being added now.
- Type:
- Single Family
- Sq.Ft.:
- 3,840
- Status:
- Active
- Beds:
- 5
- Lot size:
- 0.22 Acres
- Year built:
- 2001
- Baths:
- 4.00
- MLS#:
- 5581201
ADDITIONAL INFORMATION
Welcome home! This beautiful two story in desirable Northgate Highlands, with incredible mountain views, is sure to make an impression. The home boasts an open floorplan with vaulted ceilings and gorgeous hardwood floors on the main level. This level consists of a formal living room, formal dining room, a half bath, a second living room with built in surround sound speakers and a fireplace that is adjacent to the walk out composite deck, an office and a gourmet kitchen with an island, stylish cabinets and granite counters, a breakfast bar and eat in area. The stainless steel appliances are brand new as of this February; and are a matching, top of the line Kitchen Aid set, including the gas stove and oversized microwave. The back of the house has panoramic mountain views which can be enjoyed from the second living room, kitchen and formal dining room. Upstairs we have 4 bedrooms including a huge master suite with a large walk in closet, sitting area, and a 5 piece master bath en suite with soaking tub. Two of the other rooms also have walk in closets and also have mountain views. The laundry area is upstairs for your convenience; and there is a second full bath with a dual vanity. The walk out basement is warm and inviting and has a large, bright open concept family room that works well for entertaining and is currently set up as a second living quarters. In addition, it has a 5th bedroom, a full bath, and it's own kitchen area/wet bar. The walk out opens to a covered patio and the lush green back yard, with great views of the front range. Bonus items: a 3 car garage, basketball hoop in the large driveway, a work area in 3rd bay of the garage, french doors to the master bedroom & office, stylish, updated light fixtures, D20 schools (Discovery Canyon), 50 gallon water heater, and new roof in 2019. Walking distance to Smith Creek Open Space, shopping, tons of entertainment options including TopGolf and Ford Ampitheater and a 5 min drive to AFA and I-25.
- Type:
- Single Family
- Sq.Ft.:
- 4,244
- Status:
- Active
- Beds:
- 5
- Lot size:
- 0.34 Acres
- Year built:
- 2011
- Baths:
- 3.00
- MLS#:
- 7652551
ADDITIONAL INFORMATION
What a great property at the end of a cul-de-sac. Open ranch design with wood flooring throughout most of the main level. Neutral beige wall colors throughout. Large gourmet kitchen with new appliances, island, pantry and granite countertops opening to the great room with a stone gas fireplace and access to the rear yard. The bedroom #2 is currently being used as a home office. The primary suite has room for a sitting area and adjoins to a lavish 5-piece bath. The front living room can also work well for a formal dining room. The lower level has a large family room with gas fireplace, u-shaped wet bar and new luxury vinyl flooring. Bedroom #5 is the current theater room. What a great place to entertain and watch the game. 2 additional bedrooms with walk-in closets and a full bath finish out the lower level. The rear stone patio features a large pergola, a well-manicured yard with landscape lighting and is fenced. A 3-car finished garage is attached. The exterior was repainted 2 years ago, the LVF was installed during the same time period. All the new appliances remain to include the washer and dryer, plus the attached TV's. Theater equipment is negotiable. What a great value!
- Type:
- Single Family
- Sq.Ft.:
- 3,822
- Status:
- Active
- Beds:
- 5
- Lot size:
- 0.21 Acres
- Year built:
- 2000
- Baths:
- 4.00
- MLS#:
- 5871241
ADDITIONAL INFORMATION
Super nice, sparkling clean, light bright, like a model home with 5 bedrooms, 4 bathrooms, a 3 car garage in a highly desirable upscale neighborhood. Formal living and dining, dramatic staircase, large kitchen and great room concept that is flooded with tons of natural light and floor to ceiling windows. Built in shelving, gas log fireplace and a walk out sliding door to a deck with a nicely landscaped, fenced back yard, firepit and dog run. Upper level has a master suite with a giant walk in closet and 5 piece bath. 2 spacious additional bedrooms with a jack and jill bath. The basement is like brand new with fresh flooring, paint, carpet, huge rec room, theatre style room, dry bar, bedroom, 3/4 bathroom and unfinished storage space. Newer furnace and A/C. This is an exceptional home!
- Type:
- Single Family
- Sq.Ft.:
- 3,192
- Status:
- Active
- Beds:
- 5
- Lot size:
- 0.26 Acres
- Year built:
- 2012
- Baths:
- 5.00
- MLS#:
- 3613189
- Subdivision:
- Stone Crossing At Middle Creek
ADDITIONAL INFORMATION
Nestled in desirable Stone Crossing, this exquisite home offers a serene retreat, stunning amenities, and gorgeous updates! Surrounded by lush walking trails that meander around scenic ponds and mature trees, the community features picturesque picnic spots, breathtaking views, a park, and shops/restaurants! This gem is in immaculate condition, reflecting meticulous care and attention to detail. The kitchen and bathrooms have been perfectly updated and are gorgeous! Soaring vaulted ceiling and numerous windows let in lovely natural light and the dark hardwood floors flow through the open layout. Custom kitchen features quartz countertops,KitchenAide Appliances including a convection oven, 5 range gas stove, and subway tile backsplash. A formal dining area, countertop seating, and 2 areas for tables mean plenty of room for guests! Retreat to the large primary suite which includes a renovated 5 piece bath with spa soaking tub, double headed shower and lovely gold accents. Find 3 additional upstairs bedrooms, and a Jack-and Jill bathroom and another full bath upstairs. The basement's 9' ceilings and natural light make a wonderful second living area, and is pre-plumbed for wet bar. A large 5th ensuite bedroom is perfect for multi-generational living! The private backyard is a peaceful oasis, highlighted by scrub oak that creates intimate outdoor living. The covered patio is outfitted for entertainment with lighting, electrical outlets, and space for a television. ideally positioned within the thriving Northgate/Interquest community, offering easy access to a variety of entertainment, dining, and healthcare services. Located just minutes from I-25, USAFA, TCA, and DCC, this home ensures convenient connections to downtown Colorado Springs, Monument, and Denver. Steps away, the trail leads to the award-winning D-20 DaVinci Academy and a vibrant neighborhood park equipped with tennis courts, a playground, and fields, all adjacent to convenient shopping and dining options.
- Type:
- Single Family
- Sq.Ft.:
- 3,361
- Status:
- Active
- Beds:
- 5
- Lot size:
- 0.17 Acres
- Year built:
- 2022
- Baths:
- 4.00
- MLS#:
- 9310109
- Subdivision:
- The Farm
ADDITIONAL INFORMATION
EXCEPTIONAL VIEWS * CUL-DE-SAC * 4-CAR GARAGE * OAK FLOORING * LOW MAINTENANCE LANDSCAPING * ACCESSIBLE WALKING TRAILS * NINE FOOT BASEMENT CEILINGS * OPEN FLOOR PLAN *UPGRADED ENSUITE BASEMENT BEDROOM * AC * GRANITE COUNTERTOPS * MULTIPLE BUILDER UPGRADES * PET-FREE HOME * PRIVATE LOT*COVETED BASEMENT STORAGE Nestled in the heart of The Farm community, this custom home with a Vanguard Brentford floor plan has a modern farmhouse aesthetic which shines from top to bottom. This special lot is located at the end of the cul-de-sac with walking trails accessible from both the front and rear of the property. One can appreciate the dynamite Front Range views from both inside and outside the home. The wonderful floor plan is warm, inviting and lends itself to elevated casual living amongst friends and family. The open kitchen will dazzle with an expansive island, built-in cabinets, and gorgeous granite countertops. This all flows seamlessly into a perfectly appointed dining area with windows overlooking the Air Force Academy and Pikes Peak. In the great room, dramatic ceilings and floor-to-ceiling windows create a stunning setting and capture the mountain views, mature pine trees, and native grasses. Walk out to the back patio along natural Colorado stone pavers to enjoy the mountain views year-round; in the summer, listen to the creek that runs under the bridge. The primary owners' suite with a walk-in shower and oversized soaking tub will make for a special retreat. Unlike most ranchers, this home boasts two additional bedrooms on the main level. Meander to the basement and the options become endless in this space. The ensuite bathroom downstairs ensures family or friends can have privacy when visiting. Many special features include a coveted 4-car garage, garage hose bib, 220V EV charger, 2nd full basement bathroom, LED lighting, laundry room sink and more! This home is in excellent condition and walking distance to coffee shops, parks, and restaurants.
- Type:
- Townhouse
- Sq.Ft.:
- 2,026
- Status:
- Active
- Beds:
- 3
- Lot size:
- 0.08 Acres
- Year built:
- 2018
- Baths:
- 3.00
- MLS#:
- 6476701
- Subdivision:
- The Reserve At North Creek
ADDITIONAL INFORMATION
Welcome to your dream home! This beautifully maintained 3-bedroom, 3-bath townhome offers modern living with the perfect blend of comfort and style. Located in the desirable Reserve at North Creek, this property backs to serene open space, providing both tranquility and stunning views. As you step inside, you’ll be greeted by gleaming wood floors that flow throughout the main level. The open-concept living room features a cozy gas fireplace, perfect for chilly evenings. The spacious kitchen boasts stainless steel appliances, granite countertops, a pantry, and seamlessly connects to the dining area and living room, making it ideal for entertaining. Enjoy your morning coffee on the patio, overlooking the peaceful open space. The convenient main-level laundry room adds to the functionality of this home. Retreat to the main-level master suite, complete with a luxurious 5-piece bath for your personal oasis. The fully finished basement offers a generous family room, two additional bedrooms, and a full bath—perfect for guests or family. With a 2-car garage and an HOA that covers snow removal and trash service, this home combines ease and convenience. Located in the highly sought-after District 20 schools, this is an opportunity you won’t want to miss! Don’t wait—schedule your private showing today!
- Type:
- Townhouse
- Sq.Ft.:
- 2,708
- Status:
- Active
- Beds:
- 3
- Lot size:
- 0.06 Acres
- Year built:
- 2016
- Baths:
- 4.00
- MLS#:
- 9798652
- Subdivision:
- Promontory At Northgate
ADDITIONAL INFORMATION
Incredible northern Colorado Springs end-unit townhome! Close to everything! Enjoy the quiet in this MODEL LIKE home! Gray-tone, engineered hardwood greets you and expands throughout main level. Beautiful kitchen with upgraded stainless appliances, island, granite countertops, and white cabinets! Open concept main level that includes enough room for large dining table. Gas fireplace in living room to stay cozy on cool Colorado evenings. Ample and large windows throughout provide for natural light and incredible views of the Front Range and the Air Force Academy. Main level master with adjoining master bathroom including upgraded tile, marble countertop, and dual vanities. Huge master closet! The garage entry spacious mudroom has built in bench, areas for storage and hooks for hanging hats & jackets. Upper level boasts generous loft with mountain views and windows. 2nd master on upper level includes large sitting area, adjoining master bathroom with custom tile, marble countertop and walk-in closet. Wonderful MUDROOM as you enter from garage with towering built-in cubbies and custom hooks. Large main level laundry with tile floors and natural light. Basement with large rec room, additional bedroom, storage, and 3/4 bath. A rare find, with a driveway long enough to park a car. Oversized, 2-tier patio faces west on open space for mountain views. Patio offers a great way to enjoy Air Force Academy fly overs! Located in desirable school district D-20, nearby trails, close to shopping, coffee shops, restaurants, and the Interquest corridor! This one won't last!
Andrea Conner, Colorado License # ER.100067447, Xome Inc., License #EC100044283, [email protected], 844-400-9663, 750 State Highway 121 Bypass, Suite 100, Lewisville, TX 75067

Listing information Copyright 2024 Pikes Peak REALTOR® Services Corp. The real estate listing information and related content displayed on this site is provided exclusively for consumers' personal, non-commercial use and may not be used for any purpose other than to identify prospective properties consumers may be interested in purchasing. This information and related content is deemed reliable but is not guaranteed accurate by the Pikes Peak REALTOR® Services Corp.
Andrea Conner, Colorado License # ER.100067447, Xome Inc., License #EC100044283, [email protected], 844-400-9663, 750 State Highway 121 Bypass, Suite 100, Lewisville, TX 75067

The content relating to real estate for sale in this Web site comes in part from the Internet Data eXchange (“IDX”) program of METROLIST, INC., DBA RECOLORADO® Real estate listings held by brokers other than this broker are marked with the IDX Logo. This information is being provided for the consumers’ personal, non-commercial use and may not be used for any other purpose. All information subject to change and should be independently verified. © 2024 METROLIST, INC., DBA RECOLORADO® – All Rights Reserved Click Here to view Full REcolorado Disclaimer
