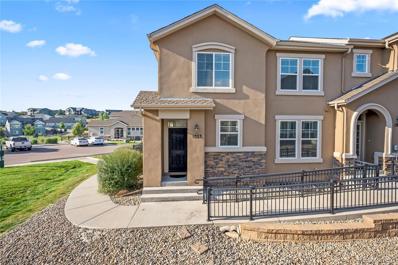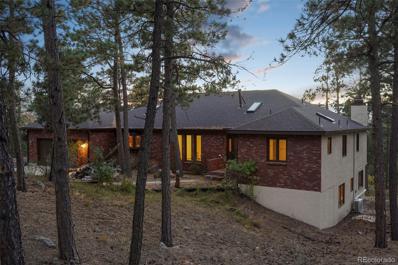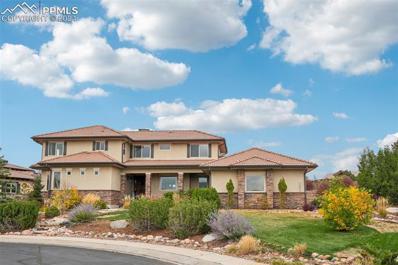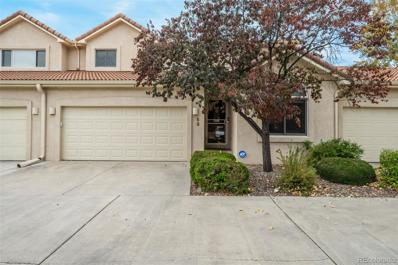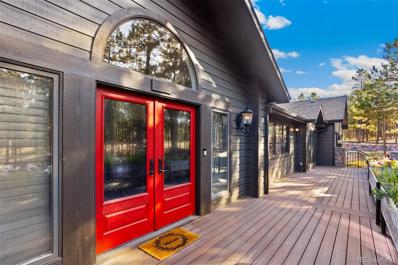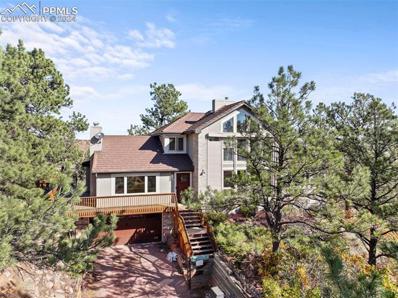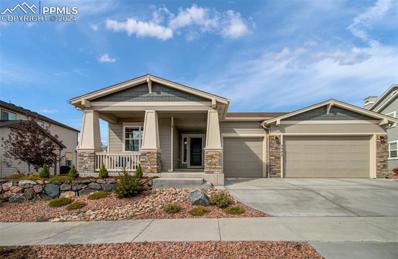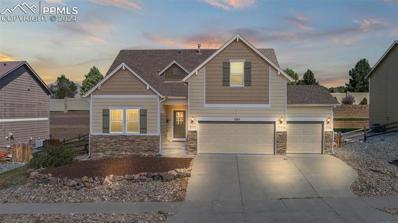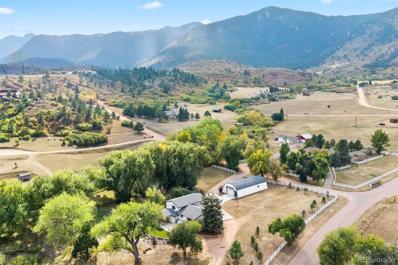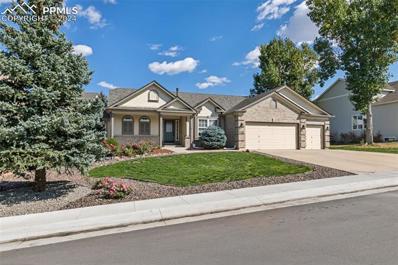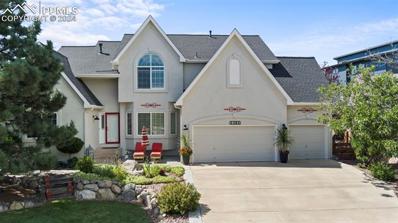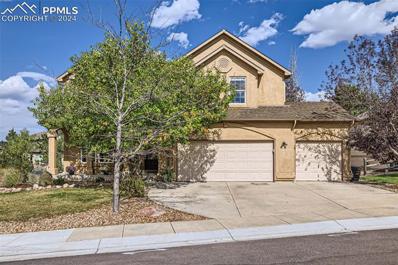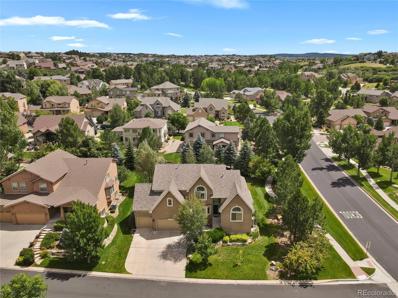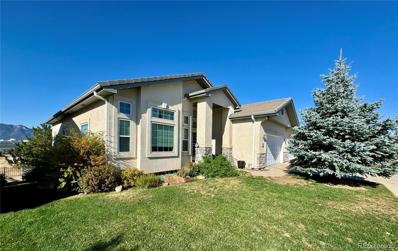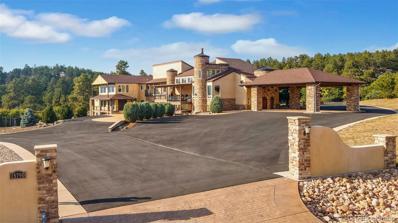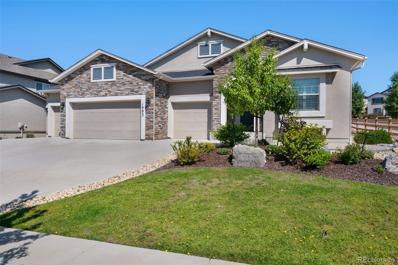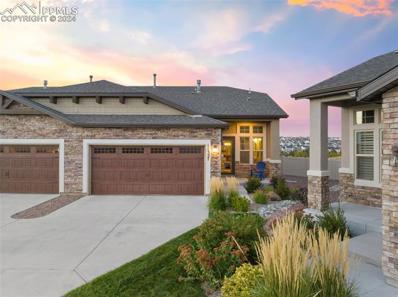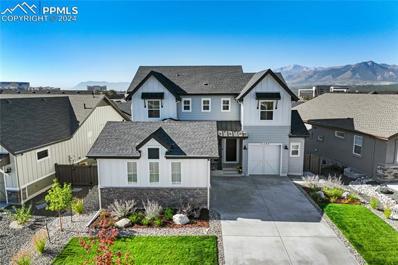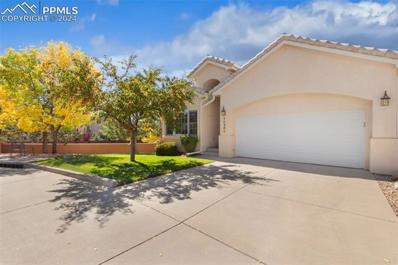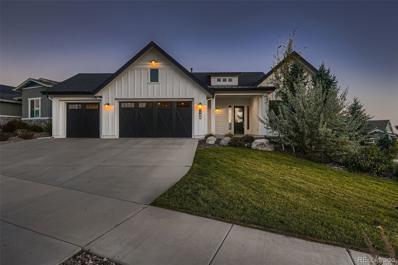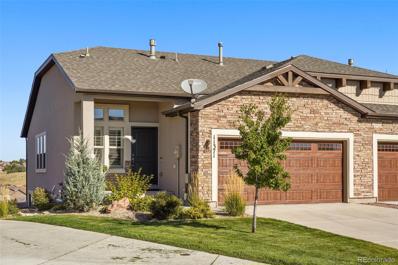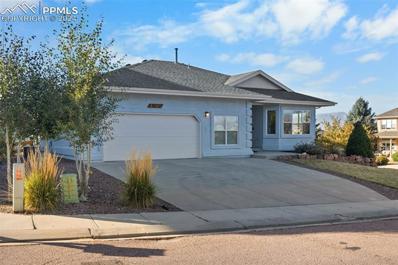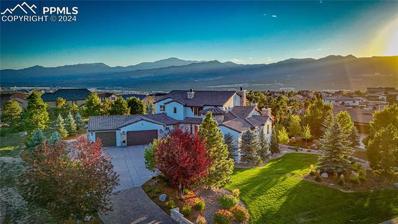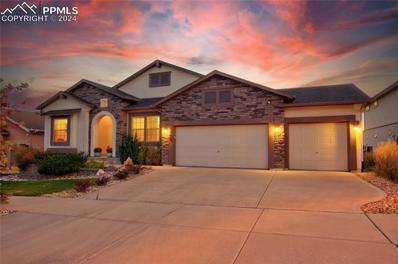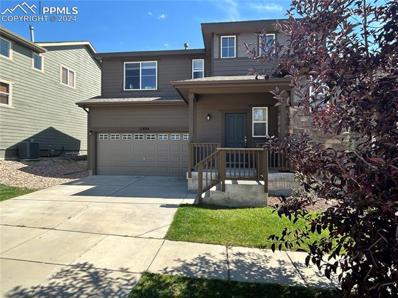Colorado Springs CO Homes for Rent
- Type:
- Townhouse
- Sq.Ft.:
- 2,708
- Status:
- Active
- Beds:
- 3
- Lot size:
- 0.06 Acres
- Year built:
- 2016
- Baths:
- 4.00
- MLS#:
- 9798652
- Subdivision:
- Promontory At Northgate
ADDITIONAL INFORMATION
Incredible northern Colorado Springs end-unit townhome! Close to everything! Enjoy the quiet in this MODEL LIKE home! Gray-tone, engineered hardwood greets you and expands throughout main level. Beautiful kitchen with upgraded stainless appliances, island, granite countertops, and white cabinets! Open concept main level that includes enough room for large dining table. Gas fireplace in living room to stay cozy on cool Colorado evenings. Ample and large windows throughout provide for natural light and incredible views of the Front Range and the Air Force Academy. Main level master with adjoining master bathroom including upgraded tile, marble countertop, and dual vanities. Huge master closet! The garage entry spacious mudroom has built in bench, areas for storage and hooks for hanging hats & jackets. Upper level boasts generous loft with mountain views and windows. 2nd master on upper level includes large sitting area, adjoining master bathroom with custom tile, marble countertop and walk-in closet. Wonderful MUDROOM as you enter from garage with towering built-in cubbies and custom hooks. Large main level laundry with tile floors and natural light. Basement with large rec room, additional bedroom, storage, and 3/4 bath. A rare find, with a driveway long enough to park a car. Oversized, 2-tier patio faces west on open space for mountain views. Patio offers a great way to enjoy Air Force Academy fly overs! Located in desirable school district D-20, nearby trails, close to shopping, coffee shops, restaurants, and the Interquest corridor! This one won't last!
- Type:
- Single Family
- Sq.Ft.:
- 3,056
- Status:
- Active
- Beds:
- 4
- Lot size:
- 5 Acres
- Year built:
- 1984
- Baths:
- 3.00
- MLS#:
- 7692866
- Subdivision:
- Northgate
ADDITIONAL INFORMATION
Remarkable custom rancher perfectly positioned in mature ponderosa pines on 5 acres with sweeping views of Pikes Peak, the Air Force Academy, mountains and the surrounding treed hills. The best of both worlds - living on serene gorgeous acreage but only minutes from the best amenities of the city. Located within 5 minutes of the amenities of Northgate and the Flying Horse Golf Course, 10 minutes to the Air Force Academy, 50 minutes to South Denver. Quick access to Highway 83 and I-25. Close proximity to Fox Run Regional Park and Black Forest Regional Park for amazing outdoor recreation. Over 4,000 square feet with 4 bedrooms, new carpet throughout, freshly painted interior and exterior, tranquil year round water feature. Expansive great room with fantastic views, wood burning fireplace and a real stone surround wall, a built-in wet bar, vaulted ceilings and a walk-out to the large back deck. The kitchen is open to the g great room. The kitchen features slab granite counters, upgraded cherry cabinetry, hardwood floors, vaulted ceilings and recessed lighting. Main level primary suite and laundry. The primary suite has a gas fireplace, air conditioning and an updated 5 piece bath. Finished walk-out lower level with three additional bedrooms, a bath, kitchenette and family room. Low maintenance brick and stucco exterior. Large fenced backyard. No covenants or HOA. Zoned for horses and other animals. Outbuildings are allowed to be built. All paved, county maintained roads to the property. High speed internet is available.
- Type:
- Single Family
- Sq.Ft.:
- 5,238
- Status:
- Active
- Beds:
- 5
- Lot size:
- 0.44 Acres
- Year built:
- 2011
- Baths:
- 5.00
- MLS#:
- 3135999
ADDITIONAL INFORMATION
Stunning Custom Home in the Village of Calistoga! (Within the gated section of Flying Horse.) The gourmet kitchen features beautiful knotty alder cabinets, an expansive granite island with a prep sink, and stainless steel appliances, including a 36" gas cooktop and double convection oven. The spacious and private main level master suite comes with a luxurious 5-piece bath and jetted tub. This home boasts powder-coated wrought iron balusters, a two-story stone fireplace, a basement wet bar with a TV and dishwasher, and a custom office suite. Enjoy breathtaking front views and convenient access to both Denver and Colorado Springs via I-25 or Hwy 83. The oversized, private covered outdoor space with a gas fireplace is perfect for entertaining. Located in the sought-after Academy School District 20 and just a short walk to Discovery Canyon Campus. The property also includes a large 3-car garage with a side entrance. This distinctive custom home offers it all at an excellent price per square foot!
- Type:
- Townhouse
- Sq.Ft.:
- 3,504
- Status:
- Active
- Beds:
- 4
- Lot size:
- 0.04 Acres
- Year built:
- 1994
- Baths:
- 5.00
- MLS#:
- 4711542
- Subdivision:
- Sun Mesa Townhomes
ADDITIONAL INFORMATION
This stunning townhome in the desirable Sun Mesa community offers spacious living with two primary suites and an array of updated features. The main level boasts an open-concept design, seamlessly blending the kitchen, dining, and living room areas. The living room is a cozy retreat with a gas fireplace, vaulted ceilings, and an abundance of natural light. The fully updated modern kitchen is a chef's dream, featuring brand-new quartz countertops, beautiful back splash, soft-close cabinets, and new JennAir stove. This kitchen seamlessly blends style and functionality, making it perfect for both casual meals and hosting guests. The open layout allows for easy interaction with the dining and living areas, creating a perfect flow for entertaining. The main-level primary bedroom features a private bathroom, a large walk-in closet, and private balcony. For added convenience, there is also a half bath, laundry and dedicated office on this level. Upstairs, you'll find a second luxurious primary suite complete with its own seating area, private balcony, attached bathroom, and walk-in closet. Another large bedroom on this floor includes two walk-in closets for ample storage. The upper level also features a versatile loft space and a full bathroom, perfect for guests or additional living space. The finished basement expands the home's living area with a large recreation room, perfect for entertainment or a home gym, another generously sized bedroom with walk-in closet and an attached bathroom, making it ideal for guests or additional family members. Additionally, there is a large storage room, offering plenty of space for your belongings. Located close to USAFA with easy access to I-25, this property is conveniently positioned near popular restaurants, shopping, and entertainment venues. Whether you're entertaining guests or enjoying quiet moments, this Sun Mesa townhome provides the perfect balance of comfort, convenience, and modern luxury.
- Type:
- Single Family
- Sq.Ft.:
- 4,230
- Status:
- Active
- Beds:
- 4
- Lot size:
- 5 Acres
- Year built:
- 1990
- Baths:
- 4.00
- MLS#:
- 3505079
- Subdivision:
- Tall Pine Estates
ADDITIONAL INFORMATION
If you've been searching for the perfect Colorado dream home nestled in 5 private acres of beautiful Ponderosa Pine trees and zoned for horses, your search may be over. Outside you are surrounded by natural landscaping along with groomed flower beds, a tranquil water feature, and large dog run. The backyard is an outdoor-living masterpiece where you can entertain or relax under the stars on an oversized deck equipped with hot tub, grilling station, and access to your exclusive wilderness. Next to the home there is a detached outbuilding powered up waiting to be used as a secondary garage, shop, or studio. Inside the home you'll find main-level living at its finest. An open concept living area with extended hardwood floors, huge high-end windows, plantation shutters, and commanding stone wood-burning, 2-sided fireplace leads you into a stunning chef's kitchen featuring top-brand appliances, warming and cooling drawers, a massive island, and a custom 2nd prep kitchen area equipped with a full-sized KitchenAid fridge, sink, and food prep stations. A huge primary bedroom with a beautiful en-suite bathroom, another bedroom which can be used as an office, laundry room, and additional bathroom complete the main level. In the walkout basement you'll find a large rec room where you can watch the game or shoot a friendly game of pool. 2 bedrooms with a shared bathroom in-between, a half-bath, and plenty of storage including an unfinished gym space complete the basement. Located in award-winning Academy School District 20 between Fox Run Park and the Flying Horse North Golf Course, you feel like you are miles away from it all, yet only 15 minutes away from the I25 and 20 minutes to the Powers Corridor where you'll find shopping, restaurants, and entertainment. Contact your real estate agent for more information and to schedule a private showing of this great Colorado Springs home you have to experience to believe.
- Type:
- Single Family
- Sq.Ft.:
- 3,700
- Status:
- Active
- Beds:
- 5
- Lot size:
- 5.05 Acres
- Year built:
- 1987
- Baths:
- 4.00
- MLS#:
- 9276393
ADDITIONAL INFORMATION
Nestled atop the serene hill of the prestigious Green Mountain Ranch area, this 5-acre estate offers a breathtaking 360-degree panorama of rolling meadows, rustic foothills, city lights & the expansive mountain range encircling the national forest. --- THIS property is close to the Air Force Academy to the south & Pike National Forest, intertwining refined living with the grandeur of nature. --- A sunroom welcomes you at the frontâ??ideal for a sun-drenched reading nook or a thriving green space. The main level hosts a delightful in-law suite w/a separate entrance, bedroom, bath & sitting area w/built-in bookcases, perfect for an office or a cozy retreat. The gourmet kitchen is spacious w/ample counter space & a granite cook-top island & double oven, ideal for culinary enthusiasts. --- AS you step further inside, the expansive living room greets you w/a wood-burning fireplace & slider doors leading to the large back deck; to the right, a family room offers another fireplace and access to a generous sunroom. The top floor features an office with bookshelves, alongside three well-appointed bedrooms & full bath. --- THE main level primary bedroom is spacious enough for a king-sized bed, w/a remodeled 5-piece bath featuring quartz finishes, a soaking tub, a large walk-in closet, & views overlooking rolling hills & cityscape. --- THIS home exudes lots of potential to include renting the private in-law suite. With some updates, there is opportunity for instant equity. The 4-car tandem garage includes a workshop & additional storage, easily reconfigurable to suit your needs. Roof is made of durable 50-yr stone metal. All 5 ac wired with invisible fencing. --- SITUATED mere minutes from shopping, award-winning schools, & other conveniences, this estate offers a balance of secluded country charm & accessible modern comforts. Here, every sunrise and sunset invites you to bask in the splendor of your own private retreat, making daily living feel like an endless vacation.
- Type:
- Single Family
- Sq.Ft.:
- 3,347
- Status:
- Active
- Beds:
- 4
- Lot size:
- 0.28 Acres
- Year built:
- 2021
- Baths:
- 3.00
- MLS#:
- 1839804
ADDITIONAL INFORMATION
HERE IT IS! IMMACULATE CONDITION. SPECTACULAR UPGRADED "PARADISE" MODEL BY CLASSIC HOMES. CAN'T GET THIS HOME NEW FOR THIS PRICE. NOT EVEN CLOSE! AWESOME LIGHT & BRIGHT OPEN FLOOR PLAN. APPROX. 10' & 9' CEILINGS ON MAIN LEVEL. KITCHEN WITH LARGE ISLAND, GRANITE COUNTER TOPS, BREAKFAST BAR, 42" TALL CABINETS, STAINESS APPLIANCES, PANTRY AND RECESSED LIGHTING. SPACIOUS MASTER SUITE WITH LUXURIOUS 5 PIECE BATHROOM AND LARGE WALK IN CLOSET. STUDY WITH FRENCH DOORS. CONVENIENT MAIN LEVEL LAUNDRY. GREAT ROOM WITH STONE FIREPLACE. 3 OF THE 4 BEDROOMS HAVE WALK-IN CLOSETS, HIGHER LOWER LEVEL CEILING. GIANT FAMILY ROOM, PLENTY OF STORAGE, ROOM TO EXPAND. CAT 6 WIRING THROUGH OUT WITH MULTIPLE ACCESS POINTS. CUSTOM WINDOW BLINDS WITH LIFETIME WARRANTY & CUSTOM LIGHT FIXTURES. INSULATED AND FINISHED 3 CAR GARAGE WITH APPROX. 8' HIGH DOORS. ATTRACTIVE 220 SQ FT. FRONT PORCH. OVERSIZED, PARTIALLY COVERED PATIO. EXTRA LARGE LOT WITH GORGEOUS PROFESSIONAL LANDSCAPING AND SPRINKLER SYSTEM. FENCED BACKYARD. EASY STROLL TO PARK AND TO NATURAL HIKING AREAS. WELCOME HOME!!
- Type:
- Single Family
- Sq.Ft.:
- 1,832
- Status:
- Active
- Beds:
- 3
- Lot size:
- 0.2 Acres
- Year built:
- 2010
- Baths:
- 2.00
- MLS#:
- 8663797
ADDITIONAL INFORMATION
Fully remodeled 3-bedroom, 2-bathroom, 3 car garage with unfinished basement ranch floorplan. Engineered wood floors in Great Room, dining area and kitchen. Gas fireplace. Finished space above the 3-car garage used as family room or rec area. Expansive unfinished basement with rough in plumbing for future bedrooms and bath. New exterior paint, new interior paint, new paint doors and trim, new carpet and pad. Stainless steel appliances. Washer and dryer included. New furnace 2024. District 20 schools. Greyhawk at Northgate neighborhood is located within walking distance of all the new restaurants and entertainment venues at Polaris Point and the Sprouts grocery shopping center.
- Type:
- Single Family
- Sq.Ft.:
- 3,007
- Status:
- Active
- Beds:
- 4
- Lot size:
- 4.98 Acres
- Year built:
- 1968
- Baths:
- 3.00
- MLS#:
- 9925435
- Subdivision:
- Green Mountain Ranch Estates
ADDITIONAL INFORMATION
Welcome to a special kind of Colorado tranquility * This completely UPGRADED AND UPDATED home is tucked away with its own tranquil pond amongst the rolling hills and mature trees of Green Mountain Ranch Estates * Holy QUONSET HUT, Batman!!!…completely remodeled and reimagined…it contains a full (and beautifully finished) APARTMENT with separate entrance and patio, full kitchen, laundry, ¾ bathroom, main level bedroom, and upper loft/bedroom – PLUS an oversized 2-car garage that is RV height / basketball court / entertainment space / workshop / the-world-is-your-oyster-use-it-however-you-wish space with vaulted ceiling and epoxy floors * MAXIMUM FLEXIBILITY = NO HOA + ZONED RR-5 (whether you want horses, chickens, a workshop, or just privacy and acreage) * Thoughtfully designed with a modern light & bright sensibility accented with wood accents to add warmth and comfort vibe * Covered outdoor patio with heaters and brick firepit – perfect for sipping hot cider on a beautiful autumn evening * Attached garage is fully finished with great storage cabinets and epoxy floor * Utterly SERENE setting but also very CONVENIENT location – minutes from Forest Lakes Park, Pick Nic Area & Lake, as well as I-25 plus Natural Grocers & more shopping and dining * Less than 15 minutes to the town of Monument + Monument Lake + Mount Herman Trailhead + Palmer Lake Reservoir Trailhead + Big R + Ford Amphitheater * Just 25 minutes to the heart of downtown Colorado Springs and 45 minutes to Denver DTC * This UNIQUE Home + Hut combination on acreage combined with the flexibility of the zoning provides a plethora of potential for a wide range of lifestyles, hobbies, domesticated animals, utilitarian needs, supplemental income potential, multi-generational logistics, the list goes on and on…what could it be for YOU? Come find out and live the life you love… Please see virtual tour for interior photos of the apartment
- Type:
- Single Family
- Sq.Ft.:
- 3,155
- Status:
- Active
- Beds:
- 5
- Lot size:
- 0.23 Acres
- Year built:
- 1998
- Baths:
- 3.00
- MLS#:
- 6863637
ADDITIONAL INFORMATION
Welcome to your dream home! This exquisite 5-bedroom, 3-bathroom residence in the desirable Gleneagle neighborhood has been meticulously remodeled. Step inside to discover a spacious floor plan, featuring gleaming new flooring and abundant natural light throughout. The heart of the home is the kitchen, complete with new appliances, stylish cabinetry, and new quartz countertops perfect for entertaining. Adjacent to the kitchen, the inviting living area boasts a cozy fireplace, making it the ideal spot for relaxation or gatherings with family and friends. Retreat to the master suite, which offers a private oasis with an en-suite bathroom designed for ultimate comfort and style. Each additional bedroom is spacious and versatile, perfect for guests, a home office, or playrooms. Descend to the fully finished basement, where you'll find a stunning wet bar and a second fireplace, providing an ideal setting for entertaining or cozy movie nights. The outdoor space features partially new landscaping, creating a serene environment for outdoor living, gardening, or simply enjoying the fresh air.
- Type:
- Single Family
- Sq.Ft.:
- 4,388
- Status:
- Active
- Beds:
- 5
- Lot size:
- 0.26 Acres
- Year built:
- 2002
- Baths:
- 5.00
- MLS#:
- 2837010
ADDITIONAL INFORMATION
Stunning 5 Bed, 5 Bath Home in Secluded Cul-de-Sac with Pikes Peak Views Welcome to your dream home! Nestled in a peaceful cul-de-sac, this meticulously updated 5-bedroom, 5-bathroom home offers a perfect blend of luxury, comfort, and privacy. From the moment you enter, you'll be impressed by the thoughtful details and high-end finishes throughout. Primary Bedroom Suite: The spacious and serene primary bedroom is a true retreat. Featuring a custom 5-piece en-suite bathroom, enjoy a spa-like experience with a 2-person steam shower, a jetted tub built for two, heated tile floors, and a cozy fireplace. The suite also boasts a custom walk-in closet designed to keep you organized in style. Entertainerâ??s Dream: The heart of the home includes a newly remodeled kitchen with stunning leathered granite countertops and all-new flooring. Hosting is a breeze with an incredible custom wet bar complete with an ice machine, dishwasher, brick walls, epoxy flooring, and barn wood accents. Exterior and Location: The home boasts newer exterior paint, a 4-year-old Class 4 roof, and newer windows for energy efficiency and peace of mind. Step outside onto your new deck, perfect for enjoying breathtaking views of Pikes Peak and surrounding scenery. The propertyâ??s quiet cul-de-sac location offers privacy and serenity. Additional Features: Heated 3-car garage New flooring and trim throughout the main level New paint throughout the interior Gorgeous epoxy floors in the bar area Custom barn wood and brick accents Incredible views of Pikes Peak and surrounding areas No detail has been overlooked in this one-of-a-kind home, offering a luxurious lifestyle with unmatched comfort and design. Donâ??t miss the chance to own this exceptional property!
- Type:
- Single Family
- Sq.Ft.:
- 3,585
- Status:
- Active
- Beds:
- 5
- Lot size:
- 0.23 Acres
- Year built:
- 2001
- Baths:
- 4.00
- MLS#:
- 6127130
ADDITIONAL INFORMATION
Renovated home located in sought after Serenity Park neighborhood, Northgate. This lovely 2-story stucco home has 4 bedrooms up, a 3 car garage, a fenced backyard, & cul-de-sac location. The covered front porch welcomes you into a bright & open main level w/Bellawood flooring & updated railing and trim. The dining room has crown molding & a bay window w/mountain & wooded views. The impressive family room has vaulted ceilings, a wall of windows looking out on backyard evergreens, & gas fireplace w/updated stone accent & mantel. The renovated kitchen will not disappoint w/new granite countertops, backsplash, updated cabinetry w/decorative touches & pantry, breakfast bar, as well as newer GE Profile and LG appliances. The main level is rounded out with a light & bright laundry room w/cabinetry & a half bath. Once up the stairs you are at a bright, open landing/workspace area w/views of Pikes Peak & the AF Academy. The spacious master bedroom located at the back of the home has a vaulted ceiling, walk-in closet & 5 pc bath. The master bath retreat has tile floors, a raised double vanity w/plenty of storage, larger shower, & soaking tub. There are three additional, generous sized bedrooms on this floor at the front of the home. The basement level has a wet bar area including beverage fridge, wine storage, cabintry, & tiled floor. The wet bar area opens up to a functional recreation/family room which has a wall of built in cabintry & built-in desk w/shelving. The bsmt level also includes a large guest bedroom, spacious full bath & office/craft/bonus room. 2 furnaces (w/humidifier), 2 h2o heaters (newer). The nicely landscaped, .23 acre lot has a private, park-like feel. Fenced, private backyard. Serenity Park sub is located near many amenities such as shopping, grocery, gas, restaurants, and activities such as Top Golf and the new outdoor Ford/Sunset Amphitheatre. Easy access to I-25, Flying Horse Club, Powers Blvd, & the AF Academy.
- Type:
- Single Family
- Sq.Ft.:
- 4,874
- Status:
- Active
- Beds:
- 6
- Lot size:
- 0.23 Acres
- Year built:
- 2004
- Baths:
- 5.00
- MLS#:
- 5189940
- Subdivision:
- The Estates At Middle Creek
ADDITIONAL INFORMATION
This stunning home boasts nearly 5,000 square feet of finished living space, offering 6 generously sized bedrooms and 5 bathrooms. Set on a coveted corner lot, the front patio, nestled among lush greenery, provides a peaceful retreat with stunning mountain views. The backyard features a large composite deck ideal for entertaining, surrounded by professionally designed landscaping. Inside, you'll find a bright, open kitchen with abundant windows, solid surface countertops, a newer gas stove, double oven, brand-new LED lighting, and all kitchen appliances included. Key updates throughout the home include newer windows, fresh carpet upstairs, a tankless water heater, two high-efficiency Ducane HVAC units, a new humidifier, IKEA closet systems in four bedrooms, upgraded shower doors, new toilets, fresh paint, and updated garage doors. With ample space in the desirable Northgate community, you're just minutes from shopping, top-rated schools, and easy access to I-25. Don’t miss this exceptional opportunity for a home that blends comfort, style, and convenience!
- Type:
- Townhouse
- Sq.Ft.:
- 3,658
- Status:
- Active
- Beds:
- 4
- Lot size:
- 0.07 Acres
- Year built:
- 2001
- Baths:
- 4.00
- MLS#:
- 5287687
- Subdivision:
- Eagle Villa
ADDITIONAL INFORMATION
This home and property are absolutely stunning! The combination of breathtaking views, spacious custom designs, and a quiet gated community makes it very appealing. The large custom kitchen and formal dining areas are ideal for hosting, and the dual fireplaces add a cozy touch. The fact that it offers walkouts from both the main floor and the basement, along with beautiful views of Pikes Peak, the Air Force Academy, and the front range, is a major highlight. Its location in School District 20, combined with the peaceful setting, makes it even more attractive for anyone looking for a tranquil, upscale home in a beautiful area. This home features a covered front entrance, large Master Suite on the main level, with a 5 pc master bath, jumbo Walkin closet and walkout access to the rear covered deck. Main floor entry is inviting with hardwood flooring and high ceilings. Front Room and/or Dining Room is stately and spacious featuring hard wood floors, crown molding and plenty of windows. Custom kitchen is enormous with hardwood floors, cabinets galore, eating nook, gas stove with custom hood and walkout onto the rear covered deck with unbelievable views. Cozy spacious family room. Basement is plenty big with 3 spacious guest bedrooms, 2 full bathrooms, large second family room with walkout to rear patio which also has awesome mountain views. Large office and or gym room, large utility room with plenty of extra storage space, two 50 gallon hotwater heaters, forced air furnace and central air. Don't miss it!
- Type:
- Single Family
- Sq.Ft.:
- 12,982
- Status:
- Active
- Beds:
- 8
- Lot size:
- 5.21 Acres
- Year built:
- 1979
- Baths:
- 9.00
- MLS#:
- 4538033
- Subdivision:
- Kingswood
ADDITIONAL INFORMATION
You are invited to explore a property that offers more than just a house—it provides an elevated, resort-like lifestyle in the heart of the city. This remarkable property boasts ample acreage and space, along with an unbeatable location just minutes from I-25, shopping, and dining. As you enter the property, you'll be greeted by a custom home and a state-of-the-art standalone fitness center. This one-of-a-kind fitness facility provides space for a comprehensive workout, as well as areas to unwind post-exercise—including a wet bar, private patio, spa bathroom, and steam room. Adjacent is a putting green and basketball court (convertible to pickle ball). A short distance away stands your custom home, featuring a grand porte-cochère entrance. Inside, soaring ceilings and unobstructed views of the entire Front Range await. This one-of-a-kind property also boasts an outstanding entertainment space—or an opportunity for multigenerational living—with an expansive second state of the art chef's kitchen, dining room & living room. The main level is an architectural masterpiece: a living room with a show stopping fireplace, a formal dining room, and a chef's delight gourmet kitchen. French doors lead to a large balcony overlooking the entire Front Range. Upstairs, discover the luxurious primary suite featuring walk-in closets, a spa-like five-piece bathroom, fireplace, and a private balcony with breathtaking Pikes Peak views. A second spacious room, intentionally designed, could serve as another primary suite or remain a luxury office. Six additional bedrooms most with en-suite bathrooms accommodate family & guests comfortably. Navigate the home effortlessly via stairs, a spiral staircase, or elevator. Don't miss the soundproofed theater, ballet studio, hidden game room, and five-car garage. The exterior impresses with a paved driveway accommodating 200 cars, two private drives, and near to hiking trails. Your ideal life is within reach—seize it!
- Type:
- Single Family
- Sq.Ft.:
- 3,668
- Status:
- Active
- Beds:
- n/a
- Lot size:
- 0.2 Acres
- Year built:
- 2019
- Baths:
- MLS#:
- 7600664
- Subdivision:
- Flying Horse
ADDITIONAL INFORMATION
Gorgeous, Immaculate 5 Bed, 4 Bath, 4 Car Garage Ranch Style With Finished Basement! Home Is Located On A Corner Lot In The Desirable Flying Horse Community! As You Enter Home You'll See The Beautiful Engineered Plank Flooring And To The Right Is A Bedroom, Or Office! There Is A Bathroom In The Hallway Next To Bedroom. The Plank Flooring Continues To The Living Room Which Features A Gas Fireplace, Ceiling Fan And Patio Doors That Lead To Back Patio. Great Kitchen Enjoys A Center Island, Quartz Countertops, A Range Hood, Tile Backsplash, A Large Pantry And All Stainless Appliances Are Included! The Dining Area Is At One End Of Kitchen And Features Plantation Blinds. Main Level Laundry Area Has A Utility Sink, Cabinets And The Washer & Dryer Are Also Included. The Carpeted Main Level Primary Bedroom Features A Ceiling Fan, Barn Door Entry To 5 Piece Adjoining Bath, Beautifully Tiled Shower w/Bench Seat, And Walk-In Closet! Go Downstairs To The Carpeted Finished Basement. Stay Warm In Front Of The Gas Fireplace & Enjoy A Drink From The Wet Bar That Has A Wine Cooler! There Are 3 More Bedrooms On This Level! All 3 Bedrooms Are Carpet, Have Plantation Blinds And One Of The Bedrooms Has A Very Nice Adjoining Bathroom. The Beautifully Landscaped Back Yard Has A Curved Brick Wall That Has A Place To Sit, The Other End You'll Find A Pizza Cooker And Grill! The Flying Horse Community Has So Much To Offer! There's A Clubhouse, A Community Center, Restaurant, Fitness Center, Golf Course, Hiking & Bike Trails, Shops, Spa, Tennis Courts, Open Spaces & Parks! Home Is Located Near The Air Force Academy, I-25, And Not Far From Garden Of The Gods And Other Colorado Springs Attractions!
- Type:
- Other
- Sq.Ft.:
- 2,052
- Status:
- Active
- Beds:
- 3
- Lot size:
- 0.1 Acres
- Year built:
- 2018
- Baths:
- 3.00
- MLS#:
- 4663013
ADDITIONAL INFORMATION
Welcome to Your Dream Home! Discover this stunning main-level living patio home, featuring 3 bedrooms and 3 bathrooms, elegantly designed with a beautiful stone and stucco exterior. This home boasts the largest lot in the neighborhood and backs directly onto open space, providing unobstructed views of the Air Force Academy and the Rocky Mountains. Youâ??ll enjoy perfect views of the Air Force Academy flyovers, adding a unique touch to your living experience. This chef's dream kitchen is a highlight of the home, equipped with ample counter space, granite countertops, sleek cabinetry, and stainless steel appliancesâ??perfect for culinary creations and entertaining. Step out from the kitchen onto your serene balcony, where you can soak in the privacy of your fully fenced backyard. The living room features a gorgeous stone fireplace that serves as a lovely focal point, adding warmth and elegance to the space. Enjoy seamless laminate flooring throughout the entire main level, complemented by tall ceilings and an abundance of windows that fill the home with natural light. The wrought iron railing on the staircase adds a touch of sophistication and elegance. Descend to the basement, where you'll find two additional bedrooms, a full bathroom, and a spacious family roomâ??perfect for gatherings or relaxation. With a long driveway offering additional guest parking, this home is as functional as it is beautiful. Situated in a desirable area of Colorado Springs and within an excellent school district, this remarkable property is not to be missed. Schedule your showing today and seize this opportunity to make it your own!
- Type:
- Single Family
- Sq.Ft.:
- 3,533
- Status:
- Active
- Beds:
- 5
- Lot size:
- 0.15 Acres
- Year built:
- 2022
- Baths:
- 4.00
- MLS#:
- 7706370
ADDITIONAL INFORMATION
Absolute STUNNER in The Farm! Open bright floorplan with sweeping mountain views from the entire rear of the home. This nearly new home is filled with beautiful hardwood floors, quartz countertops, large windows, custom window treatments and fabulous custom landscaping! Main level with a Flex Room/Dining space, Kitchen open to great room, study with French doors and walkout to large covered deck space to enjoy the views! Kitchen with gas cooktop and loads of cabinets and storage. Upper level features large primary suite with huge closet, luxury bathroom set up and magnificent views. Additional 3 bedrooms, full bath and gorgeous laundry space finish up that level. Lower basement area is ready to entertain with beautiful bar with built in wine fridge, large cozy fireplace and walkout to backyard that features large patio space, professional landscape with fire pit area and fully fenced backyard. Central AC, expandable additional suite area with rough in bathroom, radon system, and so much more. Professionally staged, beautifully maintained and a pleasure to show!
- Type:
- Townhouse
- Sq.Ft.:
- 2,699
- Status:
- Active
- Beds:
- 4
- Lot size:
- 0.04 Acres
- Year built:
- 1999
- Baths:
- 3.00
- MLS#:
- 6819972
ADDITIONAL INFORMATION
Discover this charming ranch-style townhouse in a secure gated community, featuring fresh new neutral paint and carpeting on the main, ready for your decorative touches. Enjoy convenience of main living with a generous ownerâ??s suite, office with French doors and laundry room. Fantastic open floor plan perfect for entertaining which features a cozy gas log fireplace surrounded by decorative built-ins, and a spacious, fully finished basement featuring an expansive family room and two large bedrooms, each with walk-in closets. Conveniently located in northern Colorado Springs, near the north gate of the Air Force Academy, plus easy access to I-25 and all the newest restaurants, shopping and entertainment venues and attractions. Enjoy a low maintenance life style in this well cared for, one-owner home, in award winning school district 20. Don't miss out!
$1,250,000
1159 Kelso Place Colorado Springs, CO 80921
- Type:
- Single Family
- Sq.Ft.:
- 3,596
- Status:
- Active
- Beds:
- 5
- Lot size:
- 0.26 Acres
- Year built:
- 2017
- Baths:
- 4.00
- MLS#:
- 5941843
- Subdivision:
- The Farm
ADDITIONAL INFORMATION
Welcome to your dream home, where luxury meets convenience in every detail. With breathtaking 360 degree views of Pikes Peak, the Front Range, Air Force Acadamy and the city this stunning Palisade Model by Saddletree is designed for all stages of life. With a zero-step entry, accessibility is effortless, you'll move freely throughout your new sanctuary. Step inside to be greeted by an abundance of natural light streaming through the floor-to-ceiling windows illuminating the spacious main floor with its soaring 12-foot ceilings. The heart of this home is its gourmet kitchen, complete with stainless steel appliances, Quartz countertops, and an open layout that invites culinary creativity. Whether you're entertaining guests or enjoying a quiet night in, this kitchen is sure to impress. Retreat to the luxurious primary suite, also featuring breathtaking views as you simply step out to the adjoining deck. The primary suite features a gorgeously designed 5 piece bathroom en-suite with a frameless/curb-less shower that embodies modern elegance. With 9-foot ceilings in the finished basement, you'll find additional space for relaxation and entertainment, including a wet bar perfect for gatherings. Built-in home theater surround sound ensures that movie nights are an unforgettable experience. With dual zone thermostats, you can easily customize the temperature to your liking on both levels. The oversized 3-car garage and workshop are equipped with both heating and AC, providing a comfortable space for your vehicles and hobbies year-round. Step outside onto your easy-access poured concrete deck, where a covered patio awaits—ideal for sipping morning coffee or hosting evening barbecues. The custom landscaping, complete with a tranquil water feature, offers a serene outdoor oasis. Not to mention the incredible community and fitness center available to The Farm residents, this home is not just a place to live but a lifestyle to embrace.
- Type:
- Townhouse
- Sq.Ft.:
- 2,026
- Status:
- Active
- Beds:
- 3
- Lot size:
- 0.09 Acres
- Year built:
- 2018
- Baths:
- 3.00
- MLS#:
- 2431103
- Subdivision:
- The Reserve At North Creek
ADDITIONAL INFORMATION
Stunning Northgate patio home situated on the best lot in The Reserve at North Creek providing unobstructed sweeping mountain views, a rare walk-out lower level and backing to open space with no near neighbors. Maintenance free living in one of the most desirable areas in Colorado Springs with a fenced backyard. Mere minutes to the Flying Horse Golf Course and Club, all of the amenities located on Interquest Parkway, the Ford Ampitheater and great access to I-25. Spacious great room with gas fireplace, high end plantation shutters and beautiful hardwood floors. The kitchen offers an abundance of high quality maple cabinetry, slab granite counters, a pantry, stainless appliances with a gas range and a subway tile backsplash. Main level primary bedroom and laundry. Amazing outdoor entertaining space to take in the serene backdrop of rolling open meadows and gorgeous mountain views. Large composite deck with metal railings. Finished walk-out lower level with 2 bedrooms, full bath and a spacious family room which walks-out to the fenced backyard and lower level patio w/ hot tub hook-up. The HOA manages exterior maintenance, insurance, trash and snow removal providing you a relaxed lifestyle spent on the things that matter most. Central air conditioning. Award winning School District 20. Great access or Highway 83 and I-25. This is the most sought after home in the community due to the views, walk-out basement, lot and the fact that the home borders open space - see this rare gem quickly!
Open House:
Saturday, 11/16 11:00-2:00PM
- Type:
- Single Family
- Sq.Ft.:
- 2,978
- Status:
- Active
- Beds:
- 3
- Lot size:
- 0.25 Acres
- Year built:
- 2000
- Baths:
- 3.00
- MLS#:
- 5059099
ADDITIONAL INFORMATION
Welcome home to your perch on a .25 acre large corner lot near the top of Mt. Baldy Dr with incredible views of the front range and city all the way from the Air Force Academy to Cheyenne Mountain and on a clear day the Spanish Peaks. Views are visible from most of the house and especially from the new 20x10 composite deck with electric heater. You will feel like you are on top of the World or at least Colorado Springs from this gorgeous 3 bedroom 3 bathroom ranch style home with a garden level walkout basement where your hot tub invites you to relax and enjoy the views. This open, bright and airy floor plan boasts newly refinished hardwood floors in a contemporary distressed oak style and has just been professionally painted throughout. The kitchen is just what the designers ordered with its abundance of bright white cabinets, tasteful stone counters, stainless appliances and huge center island that also acts as a counter bar. Eat your meals from the eat in kitchen/dining area with Pikes Peak as your back drop. The dining area continues into the spacious family room with high ceilings, built ins and stacked stone fireplace. The views from the large master bedroom are equally stunning with tiered ceiling and adjoins the gorgeous 5 piece master bath with a big soaker tub surrounded by windows, dual vanities and spacious standalone shower with ceramic tile throughout. Head downstairs the huge 15x21 2nd family room that walks out to the massive back yard with plenty of room for pets to roam or to entertain and oh yes there is the hot tub. If that is not enough there is a 15x21 theatre room with counter bar and wet bar with its own dishwasher! two more large bedrooms and a a full bath complete the basement level. To top it all off, it has a spacious laundry/mud room that adjoins the oversized 2 car garage that could be three, very convenient internal vacuum system and brand new A/C. The pictures are a good representation, but you truly have to see it to believe it.
- Type:
- Single Family
- Sq.Ft.:
- 6,560
- Status:
- Active
- Beds:
- 6
- Lot size:
- 1.13 Acres
- Year built:
- 2012
- Baths:
- 7.00
- MLS#:
- 4621246
ADDITIONAL INFORMATION
Spectacular custom build in the estates of Toscano, a gated community in Flying Horse. This craftsman Italian build was built for luxury & function while capturing Pikes Peak & Mtn Views! Sitting across the road from the 17th hole of Tom Weiskopfâ??s Signature Flying Horse Golf Course, the gorgeous curb appeal features high end stucco & stone exterior, concrete tile roof, custom modern landscape, & front courtyard patio w/ fireplace sitting area. Solid wood front door into an open floor plan featuring real hardwood floors, 20 ft+ ceilings, modern iron stair railing, grand staircase, wood beams, floor to ceiling stone fireplace, oversized windows, mountain views, loads of natural light, & two main level offices. Gourmet kitchen w/ pro-grade JennAir appliances, large island, custom lighting, solid white craftsman cabinets w/ modern hardware & crown moulding, top level granite counters, custom tile backsplash, 2 sinks, & large walk in pantry. Walk out to the incredible outdoor space w/ concrete covered deck, speakers, iron rail, mtn views, grill area, trees for total privacy & wood burning fireplace patio. Master features wood beams, speakers, stone fireplace, & walk out to deck. Spa master bath w/ granite counters, hardwood flooring, modern garden tub, spa shower w/ rain head, custom tile work, & walk in closet w/ laundry & built in storage. 2 offices featuring wood beams, barn door, & custom laundry space. Upper level features open loft & 2 bedroom suites. Basement w/ 10 ft ceilings, stone fireplace, garden level windows, theater room, and pro grade wet bar w/ granite counters, maple cabs, pendants, fridge, dishwasher, and wine cellar closet. 2 add'l bedrooms including a jr master w/ spa bath & walk in shower & closet. Dual zone climate w/ 2 furnaces and 2 A/C's, 2 water heater, & security system w/ cams. Oversized 3.5 car garage w/ build plans for a 4th car. Walk to Flying Horses clubhouse for swimming, work out, spa, dining, & golf. Truly a rare location & quality.
- Type:
- Single Family
- Sq.Ft.:
- 4,009
- Status:
- Active
- Beds:
- 6
- Lot size:
- 0.22 Acres
- Year built:
- 2017
- Baths:
- 5.00
- MLS#:
- 2076223
ADDITIONAL INFORMATION
Sweeping & unobstructed Pikes Peak & Front Range views*Conveniently located w/in minutes of I-25, the Air Force Academy, shopping, restaurants, schools, parks & a short commute to Denver*Located in exclusive Flying Horse community w/opportunity to join world class Resort & Country Club w/2 golf courses, tennis & pickle ball courts, pools, fitness center, spa, dining & more*Sought after D-20 schools*Open & Bright floor plan w/mountain views from entire rear of home*Beautiful outdoor living areas w/covered Trex deck & concrete patio, extensive landscaping w/stone pathways, water features, fire pit & rear fencing*Meticulously maintained*Offers total main level living w/sought after 3 main level bedrooms*Great room w/stunning views, beautiful stone fireplace & oversized glass slider*Gourmet kitchen includes granite counters & travertine backsplash, premium Stainless Steel appliances, island & counter bar, 42" cabinets, large pantry, nook w/deck access & oversized windows that frame the mountains*Formal dining room w/ample wall space & can also be utilized as a den, study or children's play area. Serving & storage area between dining room & kitchen*Spacious primary bedroom w/ stunning views, deck access, oversized walk-in closet, 5 piece bath w/higher vanities & direct access to laundry room*2nd main en suite bedroom is perfect for guests or child*3rd main bedroom & near 3/4 bath*Large main laundry w/hallway & primary bedroom access*9 ft. walkout lower level is perfect for entertaining, guests or a children's area. Rec room w/modern mountain wood accents & space for entertaining area & pool table. Expansive wet bar w/space for a full size fridge & tile floors that extend to the walkout*LL includes a Junior suite, two additional bedrooms, a full bath & large storage room*Upgrades include: 10 foot ceilings on main, luxury vinyl flooring throughout main level, new carpet in lower level, A/C, security system, radon mitigation system & finished garage w/service door
- Type:
- Single Family
- Sq.Ft.:
- 2,255
- Status:
- Active
- Beds:
- 4
- Lot size:
- 0.08 Acres
- Year built:
- 2013
- Baths:
- 4.00
- MLS#:
- 8084761
ADDITIONAL INFORMATION
Fabulous move in ready home in Northgate in the Wildwood Ridge development. This two-story home with finished basement boasts 4 bedrooms, 4 bathrooms and 3 car tandem garage! Central air is a huge bonus! If you are looking for curb appeal, the exterior Masonite siding is highlighted with faux rock accents and vinyl siding plus landscaped yard. The kitchen has a new sink, and includes a smooth top GE range/oven, side by side fridge, dishwasher and built in microwave. Other features of the kitchen include a pantry, large island with breakfast bar and tile backsplash. Exit the dining room from the slider to the backyard which has a concrete patio. The main living room has a gas fireplace for warm cozy nights. The bedroom suite has a large walk-in closet, and a 5-piece primary bath. The adjoining primary bath has a soaker tub, private water closet, double sink vanity and glass door shower. The laundry room is conveniently located on the upper level by the bedrooms. The 2nd and 3rd bedrooms are also on the upper level along with a full bathroom. The finished basement has a spacious room perfect for a theater or rec room. The 4th private bedroom which is in the basement is adjacent to the additional full bathroom. If you like organizing, the basement has 3 storage closets and the mechanical room. This Northgate area is in School District 20, close to Air Force Academy and in the heart of fabulous shopping, dining, and entertainment. This community is also close to medical centers. Set an appointment today to view this wonderful property.
Andrea Conner, Colorado License # ER.100067447, Xome Inc., License #EC100044283, [email protected], 844-400-9663, 750 State Highway 121 Bypass, Suite 100, Lewisville, TX 75067

The content relating to real estate for sale in this Web site comes in part from the Internet Data eXchange (“IDX”) program of METROLIST, INC., DBA RECOLORADO® Real estate listings held by brokers other than this broker are marked with the IDX Logo. This information is being provided for the consumers’ personal, non-commercial use and may not be used for any other purpose. All information subject to change and should be independently verified. © 2024 METROLIST, INC., DBA RECOLORADO® – All Rights Reserved Click Here to view Full REcolorado Disclaimer
Andrea Conner, Colorado License # ER.100067447, Xome Inc., License #EC100044283, [email protected], 844-400-9663, 750 State Highway 121 Bypass, Suite 100, Lewisville, TX 75067

Listing information Copyright 2024 Pikes Peak REALTOR® Services Corp. The real estate listing information and related content displayed on this site is provided exclusively for consumers' personal, non-commercial use and may not be used for any purpose other than to identify prospective properties consumers may be interested in purchasing. This information and related content is deemed reliable but is not guaranteed accurate by the Pikes Peak REALTOR® Services Corp.
Colorado Springs Real Estate
The median home value in Colorado Springs, CO is $440,500. This is lower than the county median home value of $456,200. The national median home value is $338,100. The average price of homes sold in Colorado Springs, CO is $440,500. Approximately 58.22% of Colorado Springs homes are owned, compared to 37.29% rented, while 4.49% are vacant. Colorado Springs real estate listings include condos, townhomes, and single family homes for sale. Commercial properties are also available. If you see a property you’re interested in, contact a Colorado Springs real estate agent to arrange a tour today!
Colorado Springs, Colorado 80921 has a population of 475,282. Colorado Springs 80921 is less family-centric than the surrounding county with 34.37% of the households containing married families with children. The county average for households married with children is 34.68%.
The median household income in Colorado Springs, Colorado 80921 is $71,957. The median household income for the surrounding county is $75,909 compared to the national median of $69,021. The median age of people living in Colorado Springs 80921 is 34.9 years.
Colorado Springs Weather
The average high temperature in July is 84.2 degrees, with an average low temperature in January of 17 degrees. The average rainfall is approximately 18.4 inches per year, with 57.3 inches of snow per year.
