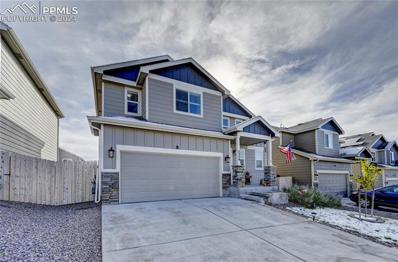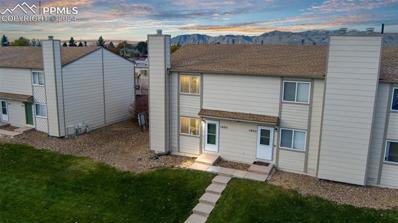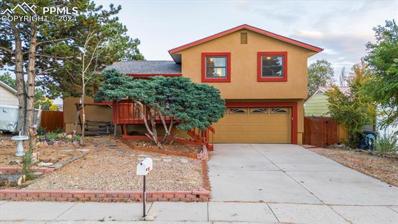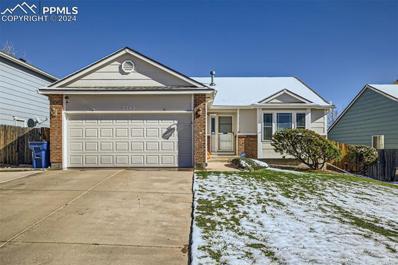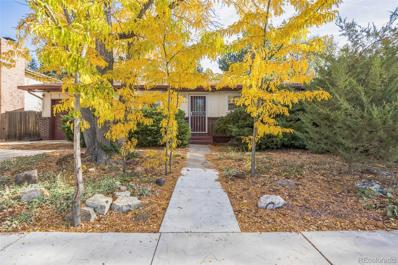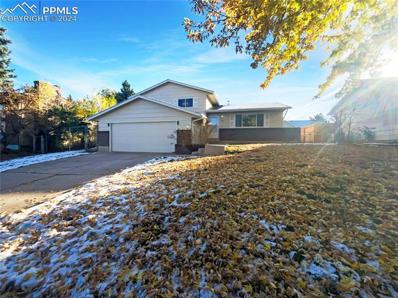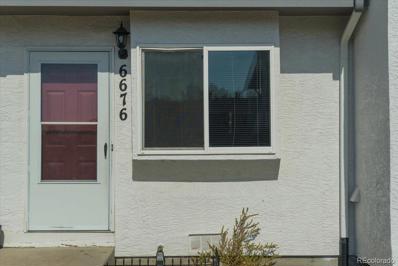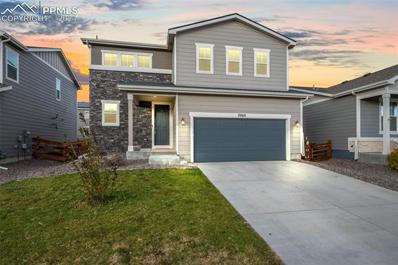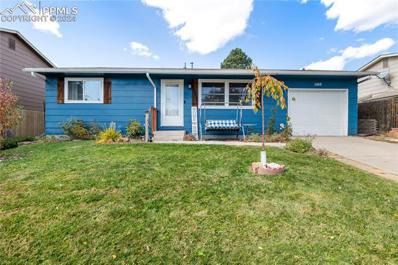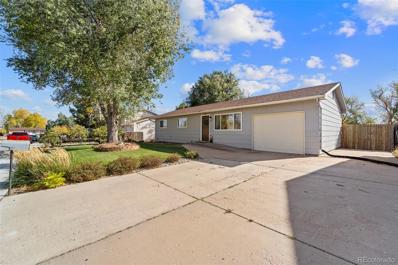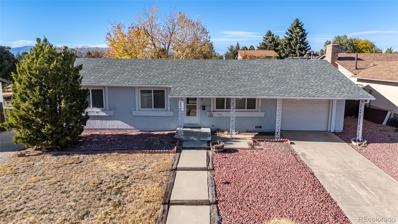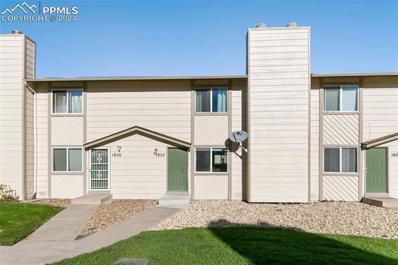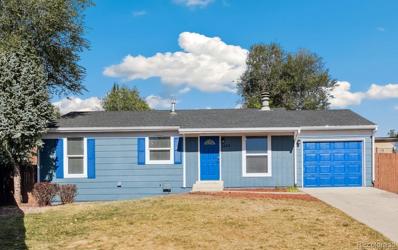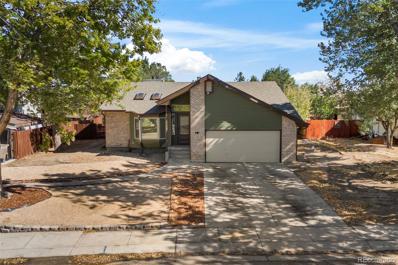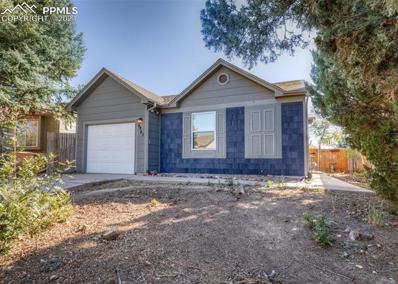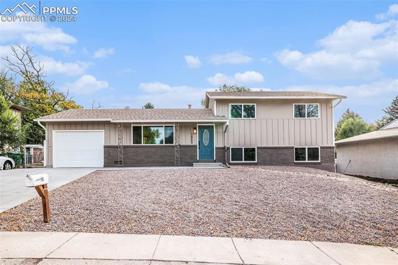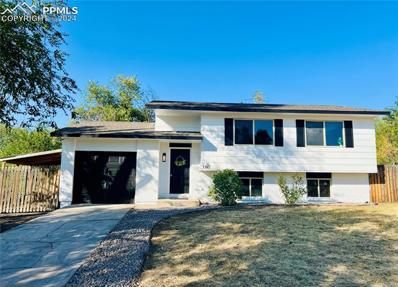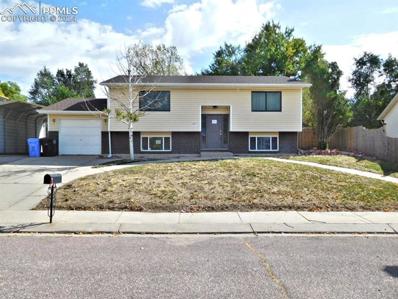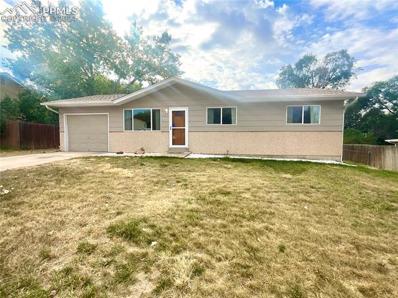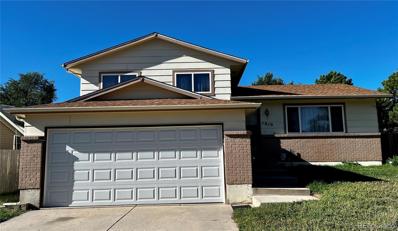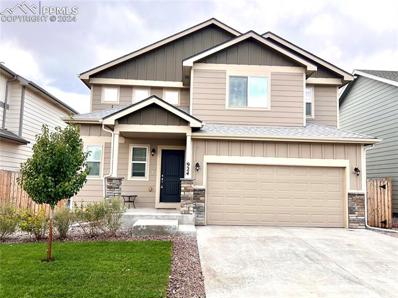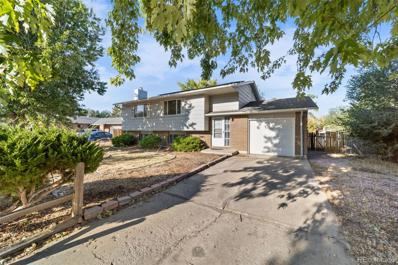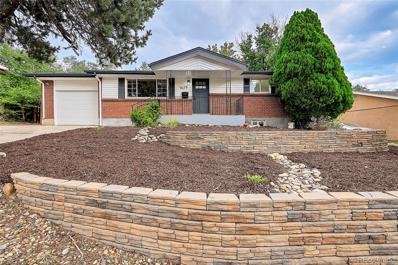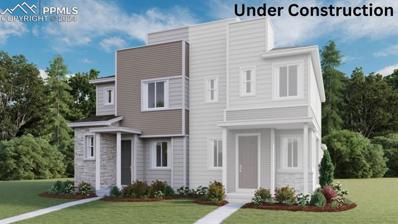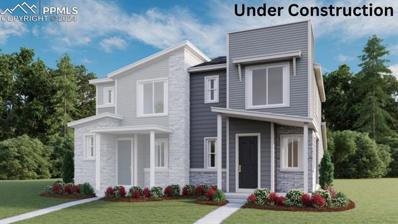Colorado Springs CO Homes for Rent
The median home value in Colorado Springs, CO is $449,000.
This is
lower than
the county median home value of $456,200.
The national median home value is $338,100.
The average price of homes sold in Colorado Springs, CO is $449,000.
Approximately 58.22% of Colorado Springs homes are owned,
compared to 37.29% rented, while
4.49% are vacant.
Colorado Springs real estate listings include condos, townhomes, and single family homes for sale.
Commercial properties are also available.
If you see a property you’re interested in, contact a Colorado Springs real estate agent to arrange a tour today!
- Type:
- Single Family
- Sq.Ft.:
- 1,748
- Status:
- NEW LISTING
- Beds:
- 3
- Lot size:
- 0.09 Acres
- Year built:
- 2020
- Baths:
- 3.00
- MLS#:
- 4354664
ADDITIONAL INFORMATION
This newer construction home offers 3 bedrooms and 3 bathrooms, designed with an open-concept layout perfect for family living and entertaining. Vaulted ceilings and large windows flood the space with natural light while framing stunning views. The chef-inspired kitchen is a highlight, featuring sleek countertops, stainless steel appliances, and ample storage including pantry. It seamlessly flows into the dining and living areas, creating a bright, open space ideal for both casual meals and formal gatherings. The primary suite is a serene retreat and a spa-like en-suite bathroom with dual vanities and a walk-in shower and spacious walk-in closest. The two additional bedrooms are generously sized, with plenty of closet space. This home combines modern luxury with practical living. Smart design features include energy-efficient windows, contemporary finishes, and a layout that maximizes space while maintaining a welcoming atmosphere. Whether youâ??re relaxing in the living room or enjoying a meal in the dining area, the open layout makes the home feel both spacious and intimate. The home is conveniently located just minutes from major military bases, making it an ideal choice for service members. It's also close to shopping, dining, and entertainment options, offering ultimate convenience. Whether you're enjoying the views or hosting friends, this home is the perfect blend of style, comfort, and functionality.
- Type:
- Townhouse
- Sq.Ft.:
- 1,280
- Status:
- NEW LISTING
- Beds:
- 3
- Lot size:
- 0.02 Acres
- Year built:
- 1986
- Baths:
- 2.00
- MLS#:
- 5370802
ADDITIONAL INFORMATION
Welcome to your dream starter home! Walking in the front door, you will notice the expansive green lawn which you wonâ??t have to mow because the HOA takes care of all that for you! AND, the HOA includes trash, snow removal, exterior maintenance, roof, and more! While this location is in the heart of Colorado Springs, it is also in a small unincorporated area. What does that mean? Yep, you guessed it! Both your insurance premium, and unincorporated taxes are a tremendous benefit for you! Inside you will notice the massive kitchen! Chefs will love this large, open kitchen, and itâ??s even big enough for a portable island! The large pantry even features custom storage for all your spices! Opening to the living room you will enjoy continuing conversations with loved ones or watching your favorite show while cooking. The living room features a WOOD BURNING, stone fireplace with mantel and a beautiful bay window. Also on the main level is a convenient, contemporary half bath. The back door from the kitchen opens to your private, enclosed patio and an oversized shed for additional storage. Upstairs your master retreat features TWO closets, and plenty of light. Two additional bedrooms overlooking the front range, great views of Pikes Peak, and a roomy full bathroom with shower and tub complete this level. Brand new paint in neutral colors, and BRAND NEW flooring! Brand new roof too! Idyllic setting for pets and children to play, ride bikes, play ball, and Evans Elementary is located just across the street. Nearby walking trail to East Ridge Park and the dog park. Near the fire station and shopping center with Planet Fitness. Plenty of parking for all your guests. This is a beautiful home with easy proximity to the main arteries of Colorado Springs including the Powers corridor with restaurants, shopping, parks. Easy commute to Peterson, Schriever, and Fort Carson military bases! Better hurry, because this one wonâ??t last!
- Type:
- Single Family
- Sq.Ft.:
- 1,984
- Status:
- NEW LISTING
- Beds:
- 4
- Lot size:
- 0.16 Acres
- Year built:
- 1978
- Baths:
- 2.00
- MLS#:
- 9032692
ADDITIONAL INFORMATION
What an opportunity! Here is a chance to own the home that have always wanted! Lots of updates have been completed. New roof, new windows, stucco exterior, and much more. Located close to Peterson AFB and close to Powers corridor, you are close to everything. With a beautiful xeriscape lot and functional backyard, you will enjoy the oasis that it is. Inside this 2-story you will find a unique home full of character and surprise. The kitchen makeover has been started and just waiting for you to put your finishing touches in place. Upstairs are three bedrooms. Two are connected to give you the availability to use as you need. In the primary bedroom, a laundry area has been put in the large walk-in closet. There are two other laundry areas as well. One in the sun room off the dining area and the original in the basement. In the basement you will find additional living spaces with a family room, bedroom, walk-in closet and bathroom. This home gives you the chance to make it special!
- Type:
- Single Family
- Sq.Ft.:
- 1,240
- Status:
- NEW LISTING
- Beds:
- 3
- Lot size:
- 0.12 Acres
- Year built:
- 1997
- Baths:
- 2.00
- MLS#:
- 8099829
ADDITIONAL INFORMATION
Well maintained, spacious ranch home in desirable Constitution Hills This three-bedroom, two-bathroom home is ready for you to move-in. Featuring 2,455 square feet of living space including a main level with vaulted ceilings and a gas fireplace. The living room can be divided into a formal dining room or kept open. The eat-in kitchen is equipped with ample storage and an additional cabinetry unit that can be displayed as a hutch. The main level laundry is conveniently located near all three bedrooms. The Primary suite includes a private bathroom with a walk-in shower. The unfinished basement offers natural light and an open layout with potential for expansion with rough-in plumbing for an additional bathroom. Additional features include A/C, extra storage in the garage, and a beautifully landscaped front and backyard with mature trees. Relax on your private deck off the kitchen or enjoy the beautiful views of Pikes Peak out front. Recent updates include exterior and interior paint, tankless water heater, newer roof and solar panels that will drastically reduce your monthly utility bill. Excellent location, close to the Powers Corridor with entertainment, shopping/restaurants and Peterson & Schriever Space Force Base, and a short drive to Ft. Carson. Pride of ownership is evident and this home is ready to become your new residence. Don`t miss out on this exceptional opportunity!
- Type:
- Single Family
- Sq.Ft.:
- 1,890
- Status:
- NEW LISTING
- Beds:
- 3
- Lot size:
- 0.19 Acres
- Year built:
- 1964
- Baths:
- 2.00
- MLS#:
- 5405739
- Subdivision:
- Austin Estates
ADDITIONAL INFORMATION
This charming single-owner home has been lovingly cared for and is ready for its next chapter. Featuring three bedrooms, two bathrooms, and a partially finished basement. Being sold as is. Don't miss your chance to make this house your home!
Open House:
Wednesday, 11/13 8:00-7:00PM
- Type:
- Single Family
- Sq.Ft.:
- 1,518
- Status:
- Active
- Beds:
- 3
- Lot size:
- 0.18 Acres
- Year built:
- 1970
- Baths:
- 3.00
- MLS#:
- 9461511
ADDITIONAL INFORMATION
Welcome to your perfect sanctuary, tastefully designed with a neutral color paint scheme. The inviting fireplace is the focal point of the living area, creating a warm and cozy ambiance. The kitchen is a home chef's dream with all stainless steel appliances and an accent backsplash adding a touch of elegance. Step outside onto the deck for a breath of fresh air or enjoy the privacy of the fenced in backyard. This property is more than just a house, it's a lifestyle waiting for you to make it yours. This home has been virtually staged to illustrate its potential. Thanks for viewing!
- Type:
- Townhouse
- Sq.Ft.:
- 960
- Status:
- Active
- Beds:
- 2
- Lot size:
- 0.02 Acres
- Year built:
- 1985
- Baths:
- 2.00
- MLS#:
- 3488844
- Subdivision:
- Eaglecrest Townhomes
ADDITIONAL INFORMATION
Welcome to your new townhome located in the Eaglecrest community. Step inside to newer LVP flooring throughout the main level and cozy up to the wood burning fireplace in the family room. The main level also features a half bath, dining room area with access to the back patio and storage shed, along with an updated kitchen complete with freshly painted cabinets, newer appliances and granite countertops! Two bedrooms, a full bathroom and the laundry including washer and dryer are on the second level. For added convenience, each unit comes with a reserved parking spot and a guest spot next to it. You'll love the proximity to military bases, the Powers corridor, shopping, schools and parks!
- Type:
- Single Family
- Sq.Ft.:
- 1,910
- Status:
- Active
- Beds:
- 3
- Lot size:
- 0.11 Acres
- Year built:
- 2020
- Baths:
- 3.00
- MLS#:
- 6801595
ADDITIONAL INFORMATION
This 2 story home is tucked away close to everything you could possibly need. The open floor plan on the main level has a living/dining room, spacious kitchen with center island, and a slider that takes you out to the back patio. The beautiful kitchen has a large pantry and appliances included. Upstairs there is a generous loft space for entertaining. There is a master suite with an oversized shower, and 2 other bedrooms, along with laundry space and a bathroom. The home boasts a temperature controlled crawl space and an active radon system and Large patio out back in the fenced yard. Windows are tinted for energy savings, living room prepped for speakers. Recent new Roof.
- Type:
- Single Family
- Sq.Ft.:
- 1,242
- Status:
- Active
- Beds:
- 3
- Lot size:
- 0.14 Acres
- Year built:
- 1972
- Baths:
- 1.00
- MLS#:
- 7568559
ADDITIONAL INFORMATION
The pride of ownership really shows through on this 3 bed 1 bath home minutes from Peterson SFB and close to shopping! Greet friends and family that come to visit in the spacious living room that boast plenty of natural light and brand new LVP flooring! Huge kitchen provides lots of cabinets, convenient pantry, and lots of counter space for meal prep! Dining area is centrally located between the kitchen and living room, so you're never out of the conversation. Large master bedroom features plenty of space for a king size bed! Full bathroom is updated with granite counter-top and tiled shower/tub combo! Two additional bedrooms down the hall create the perfect layout for kids. Stay cool next summer with the brand new central air conditioner! Attached garage keeps your car free from snow all winter long! Back patio will make summer BBQ's a blast in the private back yard! Bonus shed in the back provides extra storage to keep the garage free of clutter! Homes this nice don't last long, so schedule your showing today!
- Type:
- Single Family
- Sq.Ft.:
- 972
- Status:
- Active
- Beds:
- 3
- Lot size:
- 0.17 Acres
- Year built:
- 1972
- Baths:
- 1.00
- MLS#:
- 7926047
- Subdivision:
- Cimarron Eastridge
ADDITIONAL INFORMATION
Welcome to this charming bungalow, thoughtfully updated with a one-car garage! The inviting exterior features a beautifully landscaped front yard with a lush green lawn. Additional parking is available on the right side of the home. Step inside to find a cozy living room with updated laminate flooring that extends into the kitchen and down the hall. The kitchen boasts white cabinets and attractive tile backsplash accents. Adjacent to the kitchen, you'll find a dining nook with backyard access through large sliding glass doors, leading to a spacious deck and expansive backyard—ideal for grilling or entertaining! As you explore further, you'll discover charming features like built-in shelving in the hall. The interior is completed by three carpeted bedrooms and an updated full bathroom, which showcases stylish tile accents and a new vanity. Other notable features include a newer furnace (2021) and water heater (2020). Enjoy the convenience of being just 11 minutes from shopping, dining, and entertainment at Citadel Crossing Shopping Center, 7 minutes from groceries, proximity to military bases and easy access to Powers Blvd. This amazing home has so much to offer—don't miss your chance to make it yours!
- Type:
- Single Family
- Sq.Ft.:
- 960
- Status:
- Active
- Beds:
- 3
- Lot size:
- 0.18 Acres
- Year built:
- 1972
- Baths:
- 1.00
- MLS#:
- 4630937
- Subdivision:
- Cimarron Westridge
ADDITIONAL INFORMATION
Discover a perfect blend of comfort and style in this inviting ranch home with unbeatable views and no HOA!! From the moment you arrive, you'll appreciate the curb appeal and expansive front yard, welcoming you to your Colorado retreat. Inside, the bright, eat-in kitchen serves as the heart of the home, featuring ample counter space, a built-in pantry, and classic cream cabinetry. Just off the kitchen, a bonus room offers flexibility—use it for extra storage or convert it to a mud/laundry room or even a half bath! The primary bedroom, guest bedroom, and a relaxing full bathroom are designed to provide restful moments, while a versatile third bedroom can transform into a home office or additional living space to suit your needs. RV parking and a 1-car garage provide excellent storage solutions plus a newer roof and windows provide peace of mind. The true highlight is the backyard oasis: a lush, private retreat complete with a mature shade tree, sprawling lawn, and a covered patio ideal for unwinding or entertaining. With a scenic open space park just beyond, you’ll enjoy breathtaking mountain views every day. Being sold as-is, this home is located close to all the amenities of the Powers Corridor, Peterson Space Force Base and the Colorado Springs Airport. A true treasure awaiting some TLC to make it your own! For an added bonus, ask about preferred lender incentive!
- Type:
- Townhouse
- Sq.Ft.:
- 1,280
- Status:
- Active
- Beds:
- 3
- Lot size:
- 0.02 Acres
- Year built:
- 1986
- Baths:
- 2.00
- MLS#:
- 1459445
ADDITIONAL INFORMATION
This beautifully renovated 3-bedroom, 1.5-bathroom townhome offers a perfect blend of modern style and convenience. This home feels bright and airy with its open-concept layout and abundant natural light. The kitchen is a chef's dream, featuring many cabinets, granite countertops, stainless steel appliances, and a sleek undermount sink. The bathrooms have also been completely remodeled, ensuring a spa-like experience. You'll find a cozy wood-burning fireplace, six-panel doors, shelving in the laundry closet, and a fenced-in backyard patio. The home also includes two assigned parking spaces directly behind the patio. Located in a highly desirable neighborhood, this townhome offers easy access to restaurants, parks, trails, shopping, entertainment, military installations, schools, and more. Don't miss out on this fantastic opportunity! Schedule your showing today.
- Type:
- Single Family
- Sq.Ft.:
- 912
- Status:
- Active
- Beds:
- 3
- Lot size:
- 0.15 Acres
- Year built:
- 1978
- Baths:
- 2.00
- MLS#:
- 2461879
- Subdivision:
- Cimarron Hills
ADDITIONAL INFORMATION
Welcome to this charming property on a peaceful cul-de-sac, complete with a new roof, newer furnace, new carpet, newer luxury vinyl flooring, and new paint both inside and out. This home has a cozy fireplace that adds warmth and character to the main floor living space. The neutral color paint scheme creates an inviting and soothing ambiance, complemented by stainless steel appliances and quartz countertops in the kitchen. Step outside to a large, fully-enclosed backyard, making it easy for pets or entertaining. Additionally, there is a large 15x10 storage shed, complete with power, ready for your project needs. Enjoy the convenience of the whole house fan and central air conditioning for those hot summer days. Downstairs, you'll find the fully-finished basement with a bedroom, bath, family room, and huge entertainment area. New window coverings have been installed throughout, adding to the home's move-in condition.
- Type:
- Single Family
- Sq.Ft.:
- 2,453
- Status:
- Active
- Beds:
- 5
- Lot size:
- 0.17 Acres
- Year built:
- 1984
- Baths:
- 3.00
- MLS#:
- 2434014
- Subdivision:
- Constitution Hills
ADDITIONAL INFORMATION
Welcome to this beautifully renovated and spacious 5-bedroom, 3-bath home, designed for modern living with a main level office and a fully finished basement featuring a second kitchen. This home has been thoughtfully upgraded with BRAND NEW floors, paint, bathrooms, countertops, vanities, trim, light fixtures, switches/outlets, interior doors, and a charming front yard xeriscape, plus many more - truly too much to list! You’ll be delighted by the eat-in kitchen, offering mountain views, sleek granite countertops, a stylish glass tile backsplash, and new sink/faucet and microwave. The inviting main living area offers floor-to-ceiling windows and a cozy wood-burning fireplace accented by beautiful beamed ceilings. The fully finished basement provides a versatile living space, complete with its own living room, kitchen, full bathroom, laundry area, and three additional bedrooms—perfect for guests or multi-generational living. Step outside to enjoy a spacious backyard featuring a wood deck shaded by mature trees, along with extra storage in the shed. Located conveniently near the Powers corridor, this home is close to schools and just a short drive to Peterson and Schriever AFB, making it an ideal choice for both families and commuters. This move-in ready gem is waiting for you to call it home!
- Type:
- Single Family
- Sq.Ft.:
- 913
- Status:
- Active
- Beds:
- 3
- Lot size:
- 0.11 Acres
- Year built:
- 1985
- Baths:
- 2.00
- MLS#:
- 9603636
ADDITIONAL INFORMATION
This cozy 3-bedroom, 2-bathroom ranch plan home offers a unique and thoughtful design, starting with a side entrance under a covered entryway. As you step inside, the space opens into a bright living room featuring vaulted ceilings and two skylights that let in plenty of natural light. Four large windows give this space an open, airy feel. Adjacent to the living room is a dining area, with access to a huge, fully covered deck that stretches across the back of the house. The deck has been freshly painted with a new metal roof and wood underneath, making it perfect for outdoor entertaining. The backyard is securely fenced, and offers spectacular mountain views! The kitchen is updated with white cabinets, granite countertops, stainless steel appliances, and a pantry closet. The primary bedroom offers plenty of natural light from a large window and includes a closet in the room. The attached bathroom features double closets, an updated vanity, new lights, a stone countertop, and a tub/shower combo with a tiled surround. Bedrooms 2 and 3 both feature soft carpeting, ceiling fans, and walk-in closets. The full bathroom includes a large vanity with a stainless steel sink, updated GFCI outlets, added towel racks, and new lighting. A tub/shower combo with a tiled surround and a new shower head completes the space. The laundry room offers convenience with shelving and includes a washer and dryer that stay with the home. Access to the extended one-car garage is nearby, offering built-in storage and a workbench with cabinets. This well-maintained home offers a combination of comfort, style, and practicality in a quiet neighborhood. Easy access to Powers corridor for shopping & dining. Quick commute to all military installations!
- Type:
- Single Family
- Sq.Ft.:
- 1,546
- Status:
- Active
- Beds:
- 4
- Lot size:
- 0.16 Acres
- Year built:
- 1966
- Baths:
- 2.00
- MLS#:
- 5573275
ADDITIONAL INFORMATION
Charming 4-Bedroom Tri-Level Home on a Quiet Cul-de-Sac! Welcome to this inviting tri-level home, perfectly situated on a serene cul-de-sac. Featuring 4 spacious bedrooms and 2 well-appointed bathrooms, this home is ideal for comfortable living. The bright and open layout offers a seamless flow between living spaces, with natural light filling the rooms. The updated kitchen boasts plenty of cabinet space, modern appliances, and a perfect spot for casual dining, with an additional dining area off the kitchen. Upstairs, youâ??ll find a large master bedroom along with two additional bedrooms and a full bath. The lower level offers a cozy family room with an additional bedroom, and a ¾ bathroomâ??perfect for guests or a home office. Step outside to the expansive backyard, ideal for entertaining or relaxing! With an attached one-car garage, thereâ??s ample room for parking and storage. The home also features a new kitchen with new stainless steel appliances, new flooring, and remodeled bathrooms. Nestled in a desirable neighborhood, this home offers easy access to nearby schools, shopping, and dining. Donâ??t miss your chance to make this charming home yours! Set your showing today.
- Type:
- Single Family
- Sq.Ft.:
- 1,513
- Status:
- Active
- Beds:
- 4
- Lot size:
- 0.31 Acres
- Year built:
- 1971
- Baths:
- 2.00
- MLS#:
- 8531100
ADDITIONAL INFORMATION
This charming home has been beautifully updated. Walk into a spa like home with all new appliances, carpet, lighting and an open floor plan. It feels fresh, is full of light, and has gorgeous finishes. A cozy basement with custom rock details and an expansive, spacious yard. Potential for RV parking, a second garage, a shop, plenty of room for a patio set, playground, trampoline, firepit: plenty of space to implement your backyard dream. Incredible Mountain views off the deck with rare privacy in the back. Tucked into a cul-de-sac, this darling home feels private yet still close to conveniences and community.
- Type:
- Single Family
- Sq.Ft.:
- 2,038
- Status:
- Active
- Beds:
- 2
- Lot size:
- 0.22 Acres
- Year built:
- 1970
- Baths:
- 1.00
- MLS#:
- 6702950
ADDITIONAL INFORMATION
Two bedroom,1 bath bi-level on a quiet street. Fantastic oversized remodeled galley kitchen with new cabinets, double ovens, stone counter-tops and ceramic tile floor. Thereâ??s a 1 car attached garage, and a big 2 car detached garage in the back. The master bedroom has an attached sitting area and there is another room on the lower level with a wood burning fireplace that can be used as an office or man cave. Close to shopping, restaurants, commercial and business establishments along the Powers Boulevard Corridor. Just minutes from Peterson Space Force Base and about a 45 minute commute to Schriever Space Force Base or Fort Carson (weather permitting). The house needs some work, as reflected by the sale price. For example, the plumbing system doesnâ??t hold pressure, the deck needs some repairs and the carpets need to be replaced. It could be the perfect house for the right investor or do-it-yourselfer.
Open House:
Wednesday, 11/13 8:00-7:00PM
- Type:
- Single Family
- Sq.Ft.:
- 930
- Status:
- Active
- Beds:
- 3
- Lot size:
- 0.24 Acres
- Year built:
- 1971
- Baths:
- 1.00
- MLS#:
- 9014359
ADDITIONAL INFORMATION
Welcome to your future home! This property features a tasteful neutral color scheme that creates a calm and inviting atmosphere. The kitchen is a chef's dream, with an eye-catching accent backsplash and stainless steel appliances. The covered patio is perfect for entertaining or enjoying a quiet evening outdoors, while the fenced backyard provides added privacy and security. This home offers a unique blend of style and comfort. Donâ??t miss the opportunity to make it your own! This home has been virtually staged to illustrate its potential. Thanks for viewing!
- Type:
- Single Family
- Sq.Ft.:
- 1,410
- Status:
- Active
- Beds:
- n/a
- Lot size:
- 0.14 Acres
- Year built:
- 1980
- Baths:
- MLS#:
- 1787719
- Subdivision:
- Cimarron Eastridge
ADDITIONAL INFORMATION
Welcome to this charming three bedroom, one and a half bathroom home located within walking distance to Evans Elementary School. Step inside to find a freshly painted interior, and brand new carpet throughout, creating an inviting space. The main level features a spacious living room, perfect for relaxing or entertaining guests. The kitchen boasts ample cabinet space and an eat-in area, with new luxury vinyl plank flooring. Upstairs, you will find three generous bedrooms and a full bathroom. A convenient half bath is located on the lower level, attached to a flex room with a cozy wood-burning fireplace, perfect for gathering! Outside, enjoy the convenience of a fenced backyard, providing a private outdoor space. Additional highlights of this home include a two car garage, and a storage shed with ample space for those outdoor necessities. Approximately ten minutes to Peterson SFB, twenty-five minutes to Fort Carson, and twenty minutes to Schriever SFB, and only minutes to entertainment and shopping along the Powers corridor, without the noise! Don't miss the opportunity to make this lovely home yours. Schedule a showing today!
- Type:
- Single Family
- Sq.Ft.:
- 1,634
- Status:
- Active
- Beds:
- 3
- Lot size:
- 0.09 Acres
- Year built:
- 2020
- Baths:
- 3.00
- MLS#:
- 6885666
ADDITIONAL INFORMATION
Step into this immaculate home, better than new, where elegance meets functionality. Featuring a spacious, open floor plan, it boasts three well-appointed bedrooms, three modern bathrooms, and a full crawl space perfect for additional storage. The entry, dining area, and kitchen have beautiful VP flooring, setting the stage for the beautiful design throughout. The kitchen offers stainless steel appliances, birch cabinets with crown molding, a central island, granite countertops, and ambient recessed lighting. The living room and primary bedroom offer ceiling fans for added comfort, while the entire home is equipped with A/C to keep you cool during the warmer months. Upstairs, you will find three bedrooms including the primary suite, two bathrooms, a cozy loft, and a convenient laundry room. The fully landscaped backyard, complete with an extended cement patio, invites you to enjoy breathtaking mountain views-a perfect space for outdoor entertaining or peaceful relaxation. Situated close to Powers Blvd amenities including dining, shopping, health clubs, hospitals, parks, and more, this home offers a lifestyle of convenience. Commuting to Peterson SFB, Schriever SFB, and Fort Carson is a breeze, with a quick drive to downtown COS adding to its appeal. Welcome home to a blend of luxury and comfort in every detail!
- Type:
- Single Family
- Sq.Ft.:
- 1,848
- Status:
- Active
- Beds:
- 4
- Lot size:
- 0.25 Acres
- Year built:
- 1966
- Baths:
- 2.00
- MLS#:
- 9107363
- Subdivision:
- Cimmarron Hills
ADDITIONAL INFORMATION
This 4-bedroom, 2-bath bi-level home offers the perfect blend of comfort and efficiency, featuring solar panels to keep utility bills low and a spacious backyard with a beautiful shade tree—ideal for outdoor entertaining. Conveniently located with easy access to Powers Blvd and Peterson AFB, this home is a true gem. Step inside to find a warm and inviting space with real wood floors in the living room and upper-level bedrooms, and LVP flooring in the kitchen and dining area. The kitchen offers a granite breakfast bar, pantry, with adjoining dining room that flows into the fantastic sunroom. The sunroom, complete with its own wall heater, allows for year-round enjoyment and overlooks your large backyard, perfect for family gatherings or relaxing afternoons. The upper level also includes two bedrooms and a full bath. On the lower level, you'll find two additional bedrooms, including one with an attached 3/4 bath. The cozy family room on the lower level features brand new carpet and a gas fireplace, making it an ideal space to unwind or entertain. With a patio, storage shed, and ample RV parking, this home has room for everyone and all the toys at a great value. Solar panels will be paid off at closing, making it not just inviting but energy-efficient too. Don’t miss out on making this charming house your home!
- Type:
- Single Family
- Sq.Ft.:
- 1,066
- Status:
- Active
- Beds:
- 4
- Lot size:
- 0.23 Acres
- Year built:
- 1964
- Baths:
- 2.00
- MLS#:
- 9498420
- Subdivision:
- Austin Heights
ADDITIONAL INFORMATION
Welcome to this beautifully renovated home in the heart of Colorado Springs, where modern style meets cozy charm. This four bedroom, two bath home has been fully upgraded and is truly move-in ready, offering a brand-new roof, basement windows, exterior doors, and garage door for enhanced security. The home boasts fresh interior and exterior paint, creating a bright and clean atmosphere inside and out. Enjoy new laminate flooring throughout the main living areas, plush carpet in the bedrooms, and stylish tile in the bathrooms, all paired with updated bath fixtures for a modern touch. The completely renovated kitchen is designed for effortless cooking and entertaining, featuring brand-new cabinets, new appliances, and plenty of space for preparing meals or hosting gatherings. Additionally, new electrical fixtures have been installed throughout, ensuring bright, efficient lighting and modern functionality. This home is not only stunning but practical, offering thoughtful upgrades throughout. With easy access to parks, schools, shopping, and Colorado’s great outdoors, this property is ready to welcome its new owners! SELLER TO CONSIDER BUYERS INCENTIVE WITH COMPETITIVE OFFER!
- Type:
- Townhouse
- Sq.Ft.:
- 1,438
- Status:
- Active
- Beds:
- 3
- Lot size:
- 0.05 Acres
- Year built:
- 2024
- Baths:
- 3.00
- MLS#:
- 7268769
ADDITIONAL INFORMATION
Looking for the convenience of a low-maintenance lifestyle? Look no further than the Boston! The main level offers room for meals and conversation with its open dining and living rooms. The well-appointed kitchen features a quartz center island and stainless-steel appliances. Retreat upstairs to find two secondary bedrooms and a shared bath that make perfect accommodations for family or guests. The laundry rests near the primary suite which showcases a private bath and immense walk-in closet.
- Type:
- Townhouse
- Sq.Ft.:
- 1,475
- Status:
- Active
- Beds:
- 3
- Lot size:
- 0.05 Acres
- Year built:
- 2024
- Baths:
- 3.00
- MLS#:
- 9461764
ADDITIONAL INFORMATION
**!!AVAILABLE NOW/MOVE IN READY!!**This charming Chicago is waiting to impress its residents with two stories of smartly designed living spaces and a maintenance free lifestyle. The open layout of the main floor is perfect for dining and entertaining. The kitchen features a large pantry, quartz center island, stainless steel appliances with an adjacent dining room. Beyond is an inviting living room and a powder room. Upstairs, youâ??ll find a convenient laundry and three generous bedrooms, including a lavish primary suite with a spacious walk-in closet and private bath.
Andrea Conner, Colorado License # ER.100067447, Xome Inc., License #EC100044283, [email protected], 844-400-9663, 750 State Highway 121 Bypass, Suite 100, Lewisville, TX 75067

Listing information Copyright 2024 Pikes Peak REALTOR® Services Corp. The real estate listing information and related content displayed on this site is provided exclusively for consumers' personal, non-commercial use and may not be used for any purpose other than to identify prospective properties consumers may be interested in purchasing. This information and related content is deemed reliable but is not guaranteed accurate by the Pikes Peak REALTOR® Services Corp.
Andrea Conner, Colorado License # ER.100067447, Xome Inc., License #EC100044283, [email protected], 844-400-9663, 750 State Highway 121 Bypass, Suite 100, Lewisville, TX 75067

The content relating to real estate for sale in this Web site comes in part from the Internet Data eXchange (“IDX”) program of METROLIST, INC., DBA RECOLORADO® Real estate listings held by brokers other than this broker are marked with the IDX Logo. This information is being provided for the consumers’ personal, non-commercial use and may not be used for any other purpose. All information subject to change and should be independently verified. © 2024 METROLIST, INC., DBA RECOLORADO® – All Rights Reserved Click Here to view Full REcolorado Disclaimer
