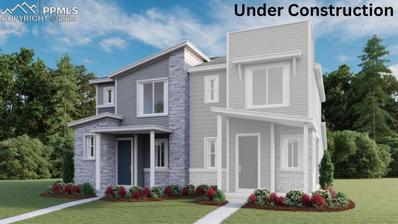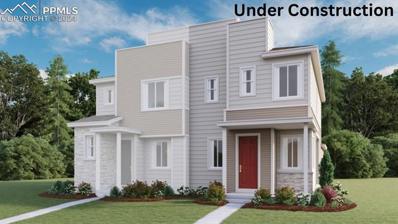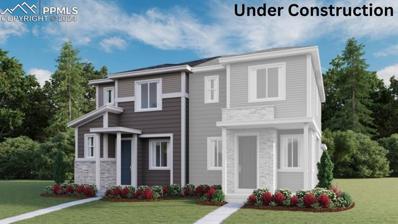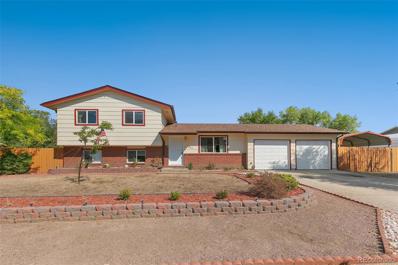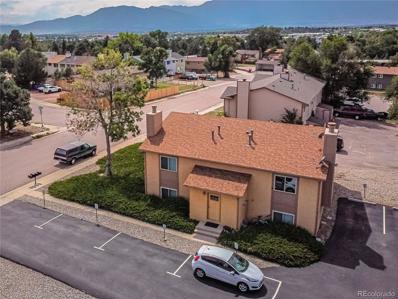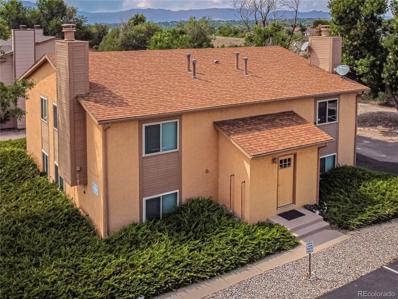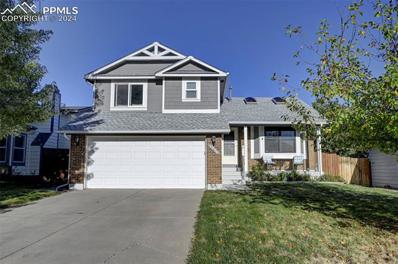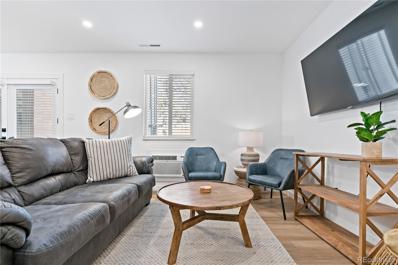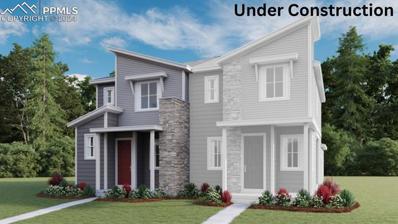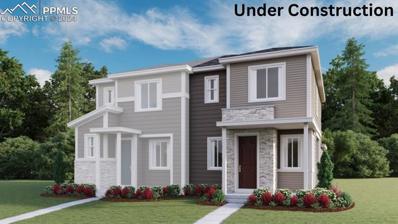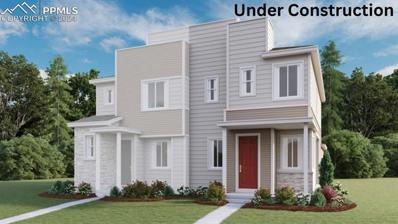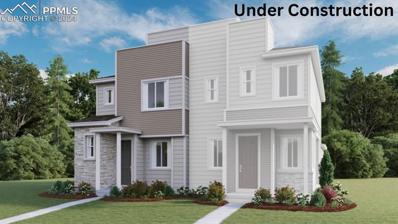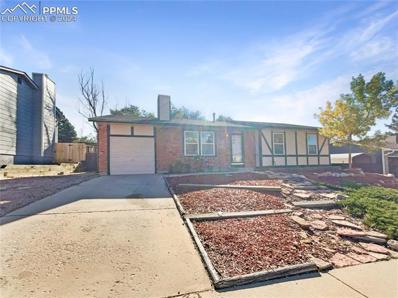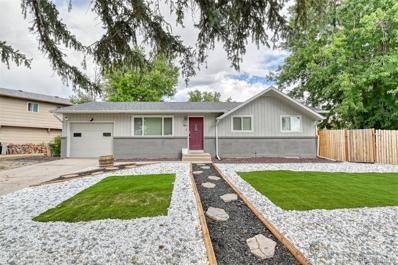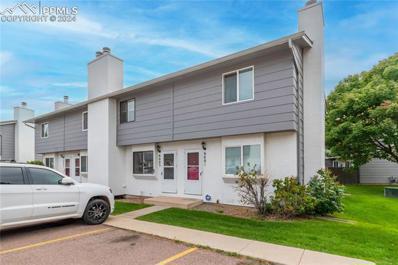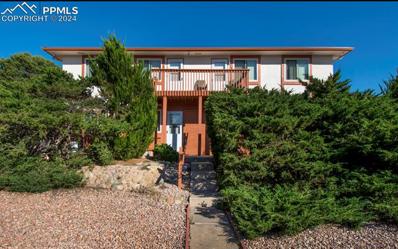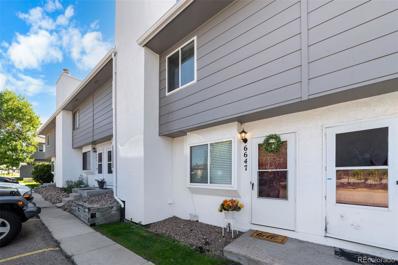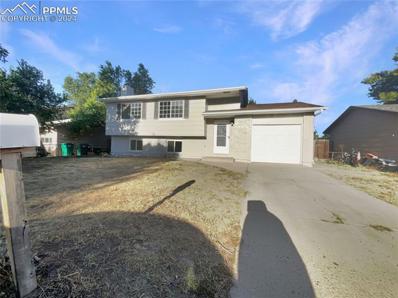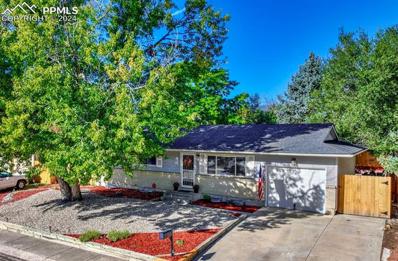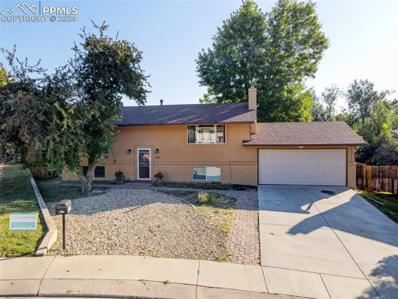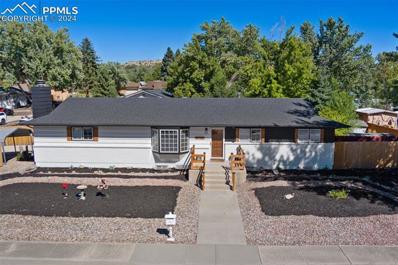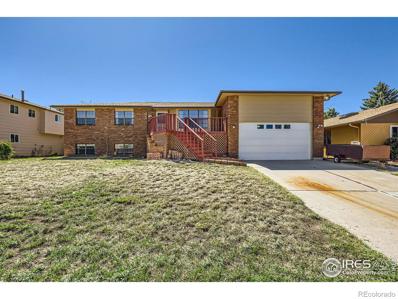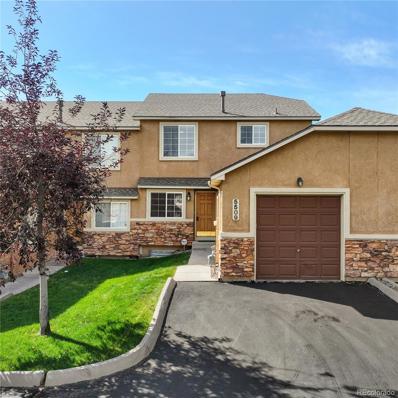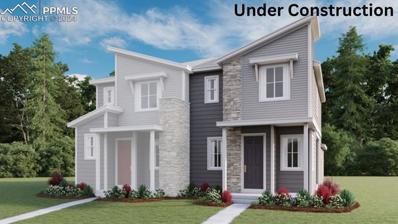Colorado Springs CO Homes for Rent
- Type:
- Townhouse
- Sq.Ft.:
- 1,438
- Status:
- Active
- Beds:
- 3
- Lot size:
- 0.05 Acres
- Year built:
- 2024
- Baths:
- 3.00
- MLS#:
- 3528600
ADDITIONAL INFORMATION
**!!AVAILABLE NOW/MOVE IN READY!!**Looking for the convenience of a low-maintenance lifestyle? Look no further than the Boston! The main level offers room for meals and conversation with its open dining and living rooms. The well-appointed kitchen features a quartz center island and stainless-steel appliances. Retreat upstairs to find two secondary bedrooms and a shared bath that make perfect accommodations for family or guests. The laundry rests near the primary suite which showcases a private bath and immense walk-in closet.
- Type:
- Townhouse
- Sq.Ft.:
- 1,475
- Status:
- Active
- Beds:
- 3
- Lot size:
- 0.05 Acres
- Year built:
- 2024
- Baths:
- 3.00
- MLS#:
- 2043736
ADDITIONAL INFORMATION
**!!AVAILABLE NOW/MOVE IN READY!!**This charming Chicago is waiting to impress its residents with two stories of smartly designed living spaces and a maintenance free lifestyle. The open layout of the main floor is perfect for dining and entertaining. The kitchen features a large pantry, quartz center island, stainless steel appliances with an adjacent dining room. Beyond is an inviting living room and a powder room. Upstairs, youâ??ll find a convenient laundry and three generous bedrooms, including a lavish primary suite with a spacious walk-in closet and private bath.
- Type:
- Townhouse
- Sq.Ft.:
- 1,438
- Status:
- Active
- Beds:
- 3
- Lot size:
- 0.05 Acres
- Year built:
- 2024
- Baths:
- 3.00
- MLS#:
- 2918909
ADDITIONAL INFORMATION
**!!AVAILABLE NOW/MOVE IN READY!!**Looking for the convenience of a low-maintenance lifestyle? Look no further than the Boston! The main level offers room for meals and conversation with its open dining and living rooms. The well-appointed kitchen features a quartz center island and stainless-steel appliances. Retreat upstairs to find two secondary bedrooms and a shared bath that make perfect accommodations for family or guests. The laundry rests near the primary suite which showcases a private bath and immense walk-in closet.
- Type:
- Single Family
- Sq.Ft.:
- 755
- Status:
- Active
- Beds:
- 3
- Lot size:
- 0.17 Acres
- Year built:
- 1972
- Baths:
- 2.00
- MLS#:
- 9992665
ADDITIONAL INFORMATION
Check out this cozy 3-bedroom, 2-bath home just minutes from Peterson Air Force Base! The updated kitchen and newer laminate floors give it a fresh modern feel, while the lower level offers brand-new carpet and a wood-burning fireplace for those chilly Colorado nights. You'll love the stylish wood paneling downstairs, adding a trendy touch. The large lot boasts mature trees, perfect for outdoor relaxation, along with a handy backyard shed for all your tools. With solar panels, AC, and a school just down the street, this home is ready for you to move right in!
- Type:
- Single Family
- Sq.Ft.:
- 1,356
- Status:
- Active
- Beds:
- 3
- Lot size:
- 0.26 Acres
- Year built:
- 1971
- Baths:
- 2.00
- MLS#:
- 8787741
- Subdivision:
- Cimarron Hills
ADDITIONAL INFORMATION
Must see this one-of-a-kind Cimarron Hills property. Two-car garage PLUS a carport PLUS additional parking for trailers or RV. Enjoy the .25+ acres, including a large shed in the backyard for ample storage. Recent updates include new paint, new gutters, new furnace, and a new roof along with newer windows and recently tiled kitchen floor. Downstairs you'll find a bonus room and a welcoming family room where you can watch the game or cozy up in front of the wood-burning fireplace. The addition of the enclosed back patio offers a fabulous retreat in which to enjoy serene surroundings. This house is a short drive from Peterson Space Force Base, close to schools and public transportation, and an easy commute to shopping and employment along the Powers Boulevard Corridor.
- Type:
- Cluster
- Sq.Ft.:
- 3,416
- Status:
- Active
- Beds:
- 8
- Year built:
- 1983
- Baths:
- MLS#:
- 6802997
- Subdivision:
- N/a
ADDITIONAL INFORMATION
This property must be sold in conjunction with Listing ID 4624137.
- Type:
- Cluster
- Sq.Ft.:
- 3,416
- Status:
- Active
- Beds:
- 8
- Year built:
- 1983
- Baths:
- 4.00
- MLS#:
- 4624137
- Subdivision:
- N/a
ADDITIONAL INFORMATION
This property must be purchased in conjunction with Listing ID 6802997.
- Type:
- Single Family
- Sq.Ft.:
- 1,385
- Status:
- Active
- Beds:
- 3
- Lot size:
- 0.14 Acres
- Year built:
- 1985
- Baths:
- 2.00
- MLS#:
- 3009006
ADDITIONAL INFORMATION
Welcome home to this well maintained tri-level in Rustic Hills! Beautiful hardwood floors on main level and stairs. Updated kitchen with granite countertops and stainless steel appliances. Cozy family room with electric fireplace. Newer patio door with built in blinds walk out to the gorgeous backyard with large concrete patio perfect for entertaining, small shed included to hold all your landscaping supplies. Roof and Skylights are 1 year old. Large master bedroom with attached bathroom, two other bedrooms are also on the upper level. Very nice front yard with apple tree, rose bush and a cute front porch. Ideal location close to the Powers corridor, shopping and restaurants, as well as Peterson Air Force Base and Schriever Space Force Base. Newer furnace and A/C installed in 2020.
- Type:
- Condo
- Sq.Ft.:
- 680
- Status:
- Active
- Beds:
- 1
- Year built:
- 1968
- Baths:
- 1.00
- MLS#:
- 4441867
- Subdivision:
- Northglen Park Sub Fil 4
ADDITIONAL INFORMATION
This price includes all furnishings! Step into this completely renovated condominium with an open layout and abundant natural light. The kitchen boasts quartz countertops and cabinets with soft-close features. The spacious bedroom provides plenty of closet space, and the beautifully remodeled bathroom serves as a tranquil retreat. Additionally, the unit comes with a storage unit conveniently located just outside the patio. The property is investor / Air Bnb friendly, call for more details. Situated in an ideal location, the property is close to hiking trails, numerous amenities off Constitution, and in proximity to the Powers Corridor, which offers a variety of restaurants, shopping options, entertainment venues, medical facilities, and more! The highway is just a short drive away, facilitating easy access to local military bases.
- Type:
- Townhouse
- Sq.Ft.:
- 1,438
- Status:
- Active
- Beds:
- 3
- Lot size:
- 0.05 Acres
- Year built:
- 2024
- Baths:
- 3.00
- MLS#:
- 5629393
ADDITIONAL INFORMATION
**!!AVAILABLE NOW/MOVE IN READY!!**Looking for the convenience of a low-maintenance lifestyle? Look no further than the Boston! The main level offers room for meals and conversation with its open dining and living rooms. The well-appointed kitchen features a quartz center island and stainless-steel appliances. Retreat upstairs to find two secondary bedrooms and a shared bath that make perfect accommodations for family or guests. The laundry rests near the primary suite which showcases a private bath and immense walk-in closet.
- Type:
- Townhouse
- Sq.Ft.:
- 1,475
- Status:
- Active
- Beds:
- 3
- Lot size:
- 0.05 Acres
- Year built:
- 2024
- Baths:
- 3.00
- MLS#:
- 4137061
ADDITIONAL INFORMATION
**!!AVAILABLE NOW/MOVE IN READY!!**This charming Chicago is waiting to impress its residents with two stories of smartly designed living spaces and a maintenance free lifestyle. The open layout of the main floor is perfect for dining and entertaining. The kitchen features a large pantry, quartz center island, stainless steel appliances with an adjacent dining room. Beyond is an inviting living room and a powder room. Upstairs, youâ??ll find a convenient laundry and three generous bedrooms, including a lavish primary suite with a spacious walk-in closet and private bath.
- Type:
- Townhouse
- Sq.Ft.:
- 1,475
- Status:
- Active
- Beds:
- 3
- Lot size:
- 0.05 Acres
- Year built:
- 2024
- Baths:
- 3.00
- MLS#:
- 8999067
ADDITIONAL INFORMATION
**!!AVAILABLE NOW/MOVE IN READY!!**This charming Chicago is waiting to impress its residents with two stories of smartly designed living spaces and a maintenance free lifestyle. The open layout of the main floor is perfect for dining and entertaining. The kitchen features a large pantry, quartz center island, stainless steel appliances with an adjacent dining room. Beyond is an inviting living room and a powder room. Upstairs, youâ??ll find a convenient laundry and three generous bedrooms, including a lavish primary suite with a spacious walk-in closet and private bath.
- Type:
- Townhouse
- Sq.Ft.:
- 1,438
- Status:
- Active
- Beds:
- 3
- Lot size:
- 0.05 Acres
- Year built:
- 2024
- Baths:
- 3.00
- MLS#:
- 6037746
ADDITIONAL INFORMATION
**!!AVAILABLE NOW/MOVE IN READY!!**Looking for the convenience of a low-maintenance lifestyle? Look no further than the Boston! The main level offers room for meals and conversation with its open dining and living rooms. The well-appointed kitchen features a quartz center island and stainless-steel appliances. Retreat upstairs to find two secondary bedrooms and a shared bath that make perfect accommodations for family or guests. The laundry rests near the primary suite which showcases a private bath and immense walk-in closet.
Open House:
Thursday, 11/14 8:00-7:00PM
- Type:
- Single Family
- Sq.Ft.:
- 1,163
- Status:
- Active
- Beds:
- 3
- Lot size:
- 0.17 Acres
- Year built:
- 1984
- Baths:
- 1.00
- MLS#:
- 6597905
ADDITIONAL INFORMATION
Welcome to this charming property, a haven of tranquility and comfort. The home boasts a cozy fireplace that adds warmth and character to the space. The neutral color paint scheme creates an inviting and soothing ambiance, complemented by the gleam of all stainless steel appliances in the kitchen. Step outside to a fenced-in backyard, perfect for private gatherings and relaxation, while the patio provides an ideal spot for outdoor dining. Partial flooring replacement ensures a fresh and modern feel throughout the home. The property also benefits from fresh interior and exterior paint, enhancing its curb appeal and creating a clean, bright living environment. This home is a perfect blend of charm and modern amenities, waiting for you to make it yours.This home has been virtually staged to illustrate its potential. Thanks for viewing!
- Type:
- Single Family
- Sq.Ft.:
- 1,961
- Status:
- Active
- Beds:
- 5
- Lot size:
- 0.2 Acres
- Year built:
- 1966
- Baths:
- 2.00
- MLS#:
- 5546785
- Subdivision:
- Northglen Park
ADDITIONAL INFORMATION
Beautifully maintained move-in ready 5-bedroom, 2-bath home complete with attached 1 car garage and detached oversized 1 car garage/workshop along with space for RV parking! *Step inside to find a home that’s been thoughtfully updated. The main level boasts 3 bedrooms and stunning original oak flooring that runs through the living room, dining area, hallway, and two of the bedrooms. The kitchen features newer and updated white cabinetry, updated countertops, a pantry, along with stainless steel appliances. The fully remodeled main level bathroom features a dual vanity and a gorgeous tub enclosure, with a private adjoining door to the master bedroom and also a door to the hallway. The finished basement offers even more living space, with two additional bedrooms with newer carpeting, a spacious family room complete with built-in shelving and LVP flooring, a large laundry/storage room (washer and gas dryer included). The basement also features an updated 3/4 bathroom with built-in cabinets for extra storage, adding both convenience and style to the lower level. Outdoors, you’ll find ample space for both work and play. The detached 14 x 28 garage includes built-in shelves, a workbench, and an overhead door facing the street, with approximately 55 feet between the garage and the road—which may be ideal for RV parking. The attached 1-car garage has an adjoining mudroom, an ideal space for extra storage, coats, shoes, or even an additional refrigerator. This home is located in a convenient central location with easy access to shopping, downtown, and military bases. The backyard is a private oasis, complete with a dog run and plenty of room for relaxation or outdoor activities. This home has a newer roof, central air, newer vinyl windows to name a few! Don’t miss the opportunity to make this exceptional home yours—schedule your showing today!
- Type:
- Townhouse
- Sq.Ft.:
- 960
- Status:
- Active
- Beds:
- 2
- Lot size:
- 0.02 Acres
- Year built:
- 1985
- Baths:
- 2.00
- MLS#:
- 8560814
ADDITIONAL INFORMATION
Don't miss out on this updated townhome in Eaglecrest! Newer flooring throughout, as well as updated kitchen appliances. The living room even boasts a gas fireplace for the chilly Colorado evenings. The Eaglecrest subdivision is close to shopping, transportation and military bases. This affordable townhome is extra clean and move-in ready. What are you waiting for???
- Type:
- Fourplex
- Sq.Ft.:
- n/a
- Status:
- Active
- Beds:
- n/a
- Lot size:
- 0.26 Acres
- Year built:
- 1972
- Baths:
- MLS#:
- 6170670
ADDITIONAL INFORMATION
This beautifully maintained fourplex is perfectly located just off the Powers corridor, providing easy access to shopping, dining, and schools. Each unit features two bedrooms and a conveniently located full bathroom just steps from the bedrooms. Ample parking is available at the back of the complex, along with street parking in the front. The upper units offer stunning mountain views and a welcoming sitting area by the front door, while the main level units provide easy access and an abundance of natural light. Donâ??t miss this fantastic investment opportunityâ??make this fourplex yours today!
- Type:
- Townhouse
- Sq.Ft.:
- 960
- Status:
- Active
- Beds:
- 2
- Year built:
- 1985
- Baths:
- 2.00
- MLS#:
- 3182969
- Subdivision:
- Eaglecrest Townhomes
ADDITIONAL INFORMATION
Welcome to low-maintenance living in the desirable Eaglecrest Townhome community! This charming 2-bedroom, 2- bathroom townhome offers 960 square feet of comfortable living space, perfect for those seeking a convenient and carefree lifestyle. Step inside and be greeted by the warm ambiance of laminate floors that flow throughout the main level. Cozy up on cool Colorado evenings in front of the inviting wood-burning fireplace in the living room. The updated kitchen boasts stainless steel appliances and sleek granite countertops. Enjoy meals in the adjacent dining area, or step out onto your private back patio for al fresco dining and relaxation. A gate from the patio provides direct access to the community green space, perfect for enjoying the outdoors. Upstairs, you'll find two generously sized bedrooms and a full bathroom, also featuring elegant granite counters. Built in 1985, this townhome offers classic charm with modern updates. Eaglecrest Townhomes is conveniently located near Peterson and Schriever Air Force Bases, and offers easy access to the Powers Corridor with its abundance of shopping, dining, and recreation options. Nature enthusiasts will appreciate the proximity to the Sand Creek Trail, perfect for walking, jogging, and biking. Don't miss out on this fantastic opportunity to own a move-in ready townhome in a great location. Schedule your showing today!
Open House:
Thursday, 11/14 8:00-7:00PM
- Type:
- Single Family
- Sq.Ft.:
- 1,428
- Status:
- Active
- Beds:
- 3
- Lot size:
- 0.15 Acres
- Year built:
- 1972
- Baths:
- 2.00
- MLS#:
- 9284961
ADDITIONAL INFORMATION
Welcome to this charming property ready to become your new home. The interior features a fresh, neutral color scheme that creates a calm atmosphere. The kitchen stands out with an elegant accent backsplash. Partial flooring replacement adds a fresh feel throughout. The exterior boasts a patio for outdoor relaxation. A fenced backyard ensures privacy and security. This property is a true gem, blending comfort and style. Donâ??t miss out on this beautiful home! This home has been virtually staged to illustrate its potential. Thanks for viewing!
- Type:
- Single Family
- Sq.Ft.:
- 1,835
- Status:
- Active
- Beds:
- 4
- Lot size:
- 0.19 Acres
- Year built:
- 1967
- Baths:
- 2.00
- MLS#:
- 2014989
ADDITIONAL INFORMATION
Welcome to a delightful residence nestled in the heart of Colorado Springs! This inviting home features a spacious layout with ample natural light, perfect for comfortable living and entertaining. Gorgeous hardwood or laminate wood floors throughout the home. The main living room boasts a large picture window and wood accent wall, creating a warm and welcoming atmosphere, ideal for cozy gatherings or quiet evenings at home. The updated kitchen features stylish cabinetry a gorgeous tile backsplash. It's also equipped with modern appliances, including a one year old LG stove and fridge, making it a joy for any home chef. This home offers four well-appointed bedrooms, each providing a peaceful retreat with plenty of closet space. Additionally, there''s a great office in the basement that could potentially be used as a 5th bedroom. Both the main level and basement bathrooms have also been stylishly updated with new vanities and tile work. Walk out back to enjoy your own private, outdoor oasis. The mature trees offer plenty of shade. A new custom trex deck with metal railings was recently added as well as a new 27 by 22 concrete patio. A new patio was poured for the outdoor bar, there's a storage shed with metal siding and roof, and new fencing as well. It's the perfect setting for outdoor entertaining and summer bbqs or can be your own peaceful retreat to go relax and enjoy a morning coffee. Situated close to local parks, schools, shopping, and dining options, this home offers easy access to everything you need while enjoying a serene neighborhood feel. Additional highlights include an attached one-car garage and a huge laundry/storage/mechanical room. Donâ??t miss your chance to own this charming property in a desirable area of Colorado Springs. Schedule your showing today!
- Type:
- Single Family
- Sq.Ft.:
- 1,953
- Status:
- Active
- Beds:
- 4
- Lot size:
- 0.39 Acres
- Year built:
- 1969
- Baths:
- 2.00
- MLS#:
- 4286329
ADDITIONAL INFORMATION
Welcome to your serene oasis in the heart of the city! Situated on a generous 17,200 sq ft (0.39 acres) lot in a peaceful cul-de-sac, this charming 4-bedroom, 2-bath bi-level home offers the ideal balance of comfort, privacy, and convenience. As you step inside, youâ??ll notice the freshly painted interior complemented by new carpet and luxury vinyl plank flooring on the upper level. The homeâ??s timeless design is enhanced with thoughtful modern updates. Start your day on the custom-built, 200 sq ft Trex deck, which faces east, providing the perfect spot to enjoy the sunrise. The deck features low-rise steps for easy access and is ideal for relaxing or entertaining guests. Additionally, an electric wheelchair lift connects the deck to the main level via the back of the garage, offering stair-free access. The expansive backyard is a peaceful retreat, surrounded by mature trees that provide privacy and tranquility. You'll also find a 12x16 storage shed for all your tools and equipment, plus gated RV parking on the side of the houseâ??perfect for outdoor enthusiasts. This property is conveniently located near the Rock Island Trail, accessible from the backyard or neighborhood, making it ideal for nature lovers. The possibilities are endless! Recent upgrades include newer stucco, windows, roof, gutters, water heater, and furnace. The sewer line was hydro-jetted in May 2024, and sewer cleanouts were installed for added convenience. Downstairs shower and laundry drains have been recently replaced. With its blend of modern comforts, private surroundings, and prime location, this home is a rare find in the city. Donâ??t miss the chance to make it yours!
- Type:
- Single Family
- Sq.Ft.:
- 2,480
- Status:
- Active
- Beds:
- 5
- Lot size:
- 0.21 Acres
- Year built:
- 1967
- Baths:
- 2.00
- MLS#:
- 9798078
ADDITIONAL INFORMATION
Welcome To This Gorgeous Rancher With Undeniable Curb Appeal, Featuring Stained Wood Railing, Matching Shutters, And A Beautifully Contrasted Black Roof (New In 2023) Set Against White Painted Brick And Siding. The Xeriscape Landscaping Adds To The Low-Maintenance Charm, Making Your Outdoor Experience As Effortless As It Is Eye-Catching. Step Inside And Be Wowed By The Unique Interior Details, Including Hardwood Flooring Throughout, Crown Molding And Trim Details, Casement Windows, And So Much More. The Main Level Offers An Open Floor Plan, Starting With A Bright Front Living Room Highlighted By A Large Bay Window. Arches Lead To The Sunken Family Room, The True Heart Of The Home, Where A Wood Fireplace With An Expansive Brick Hearth And Decorative Wood Mantle Sets The Stage. Stained Glass Windows And A Tall Coffered Ceiling Add An Extra Layer Of Uniqueness To This Inviting Space. The Nicely Sized Kitchen Is Complemented By A Separate Dining Area With A Walkout To A Back Tiled Patio With Cover. Two Main-Level Bedrooms Provide Flexibility; One Would Be Ideal As An Office Or Guest Room. The Primary Suite Is Generously Sized, With Its Own Private Walkout To The Back Deck And Direct Access To The Updated 3/4 Bath. This Bathroom Features A Spacious Walk-In Shower With Large Format Tile And A Built-In Seat For Added Comfort. Head Downstairs To Discover Even More Living Space, Including Three Additional Bedrooms (One Non-Conforming Without A Closet), 3/4 Bath, Secondary Family Room Perfect For Gatherings Or Quiet Relaxation, And Well-Sized Mechanical/Laundry Room. The Backyard Is A Private Oasis, Fully Enclosed By A Privacy Fence. Enjoy The Colorado Sunshine From The Covered Patio Or Large Deck, Surrounded By Low-Maintenance Landscaping Featuring Decorative Rock And Thoughtful Plantings, Creating The Perfect Backdrop For Outdoor Entertaining Or Peaceful Moments.
- Type:
- Single Family
- Sq.Ft.:
- 3,118
- Status:
- Active
- Beds:
- 5
- Lot size:
- 0.19 Acres
- Year built:
- 1979
- Baths:
- 3.00
- MLS#:
- IR1019155
- Subdivision:
- Cimarron Hills Second Fil Refil Of Por
ADDITIONAL INFORMATION
Investor Special! This spacious 5-bedroom, 3-bathroom home at 6435 Chippewa Rd, Colorado Springs, offers a fantastic opportunity for people looking to add value. Featuring two large living rooms, an office, and a generous storage area, this property is perfect for a remodel or renovation project. With its distressed condition, this home is being sold as-is, providing the perfect canvas for a fix-and-flip, rental property, or long-term investment. Please review the inspection report before submitting offers. Don't miss out on this prime opportunity to transform a property with great potential in a desirable location.
- Type:
- Townhouse
- Sq.Ft.:
- 1,504
- Status:
- Active
- Beds:
- 2
- Lot size:
- 0.03 Acres
- Year built:
- 2002
- Baths:
- 3.00
- MLS#:
- 8954173
- Subdivision:
- Crestview Acres
ADDITIONAL INFORMATION
Discover your new home at Timeless View—a spacious and well-maintained townhouse offering 2,220 square feet of elegant living space. Perfectly blending comfort and convenience. This inviting townhouse features three well-sized bedrooms. The master bedroom offers a walk in closet with ample space and storage. The open layout seamlessly integrates living, dining, and kitchen areas, making it ideal for entertaining. The kitchen is designed for both practicality and style. With three bathrooms throughout the home, convenience is a priority. Situated close to a vibrant shopping center, this home ensures that retail therapy, dining, and other amenities are just moments away. This charming townhouse combines modern comforts, offering a perfect blend of convenience and style. Don’t miss out on the opportunity to make this your new home. Contact us today to schedule a private showing and experience all that this property has to offer!
- Type:
- Townhouse
- Sq.Ft.:
- 1,475
- Status:
- Active
- Beds:
- 3
- Lot size:
- 0.05 Acres
- Year built:
- 2024
- Baths:
- 3.00
- MLS#:
- 6210315
ADDITIONAL INFORMATION
**!!AVAILABLE NOW/MOVE IN READY!!**This charming Chicago is waiting to impress its residents with two stories of smartly designed living spaces and a maintenance free lifestyle. The open layout of the main floor is perfect for dining and entertaining. The kitchen features a large pantry, quartz center island, stainless steel appliances with an adjacent dining room. Beyond is an inviting living room and a powder room. Upstairs, youâ??ll find a convenient laundry and three generous bedrooms, including a lavish primary suite with a spacious walk-in closet and private bath.
Andrea Conner, Colorado License # ER.100067447, Xome Inc., License #EC100044283, [email protected], 844-400-9663, 750 State Highway 121 Bypass, Suite 100, Lewisville, TX 75067

Listing information Copyright 2024 Pikes Peak REALTOR® Services Corp. The real estate listing information and related content displayed on this site is provided exclusively for consumers' personal, non-commercial use and may not be used for any purpose other than to identify prospective properties consumers may be interested in purchasing. This information and related content is deemed reliable but is not guaranteed accurate by the Pikes Peak REALTOR® Services Corp.
Andrea Conner, Colorado License # ER.100067447, Xome Inc., License #EC100044283, [email protected], 844-400-9663, 750 State Highway 121 Bypass, Suite 100, Lewisville, TX 75067

The content relating to real estate for sale in this Web site comes in part from the Internet Data eXchange (“IDX”) program of METROLIST, INC., DBA RECOLORADO® Real estate listings held by brokers other than this broker are marked with the IDX Logo. This information is being provided for the consumers’ personal, non-commercial use and may not be used for any other purpose. All information subject to change and should be independently verified. © 2024 METROLIST, INC., DBA RECOLORADO® – All Rights Reserved Click Here to view Full REcolorado Disclaimer
Colorado Springs Real Estate
The median home value in Colorado Springs, CO is $272,000. This is lower than the county median home value of $456,200. The national median home value is $338,100. The average price of homes sold in Colorado Springs, CO is $272,000. Approximately 71.46% of Colorado Springs homes are owned, compared to 22.54% rented, while 6% are vacant. Colorado Springs real estate listings include condos, townhomes, and single family homes for sale. Commercial properties are also available. If you see a property you’re interested in, contact a Colorado Springs real estate agent to arrange a tour today!
Colorado Springs, Colorado 80915 has a population of 18,619. Colorado Springs 80915 is less family-centric than the surrounding county with 27.56% of the households containing married families with children. The county average for households married with children is 34.68%.
The median household income in Colorado Springs, Colorado 80915 is $73,475. The median household income for the surrounding county is $75,909 compared to the national median of $69,021. The median age of people living in Colorado Springs 80915 is 32.1 years.
Colorado Springs Weather
The average high temperature in July is 84 degrees, with an average low temperature in January of 16.9 degrees. The average rainfall is approximately 18.5 inches per year, with 57.6 inches of snow per year.
