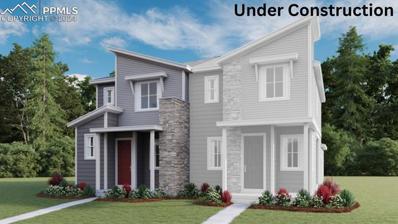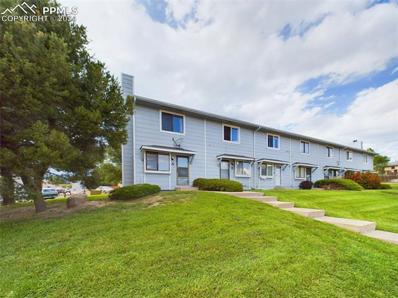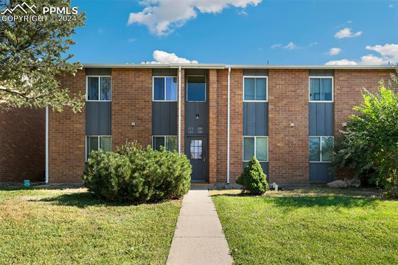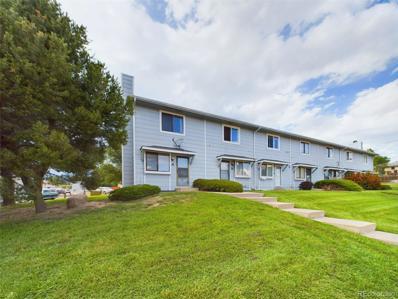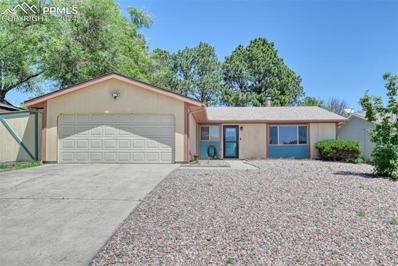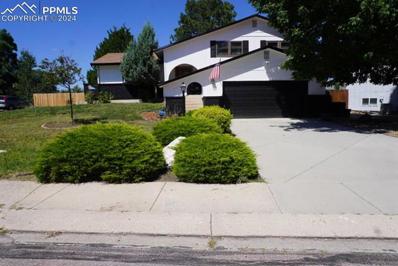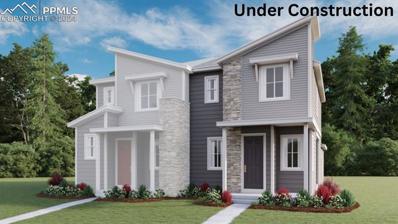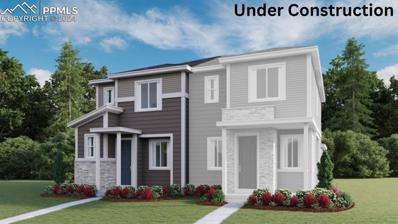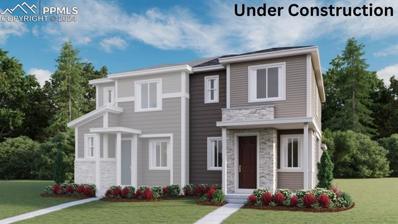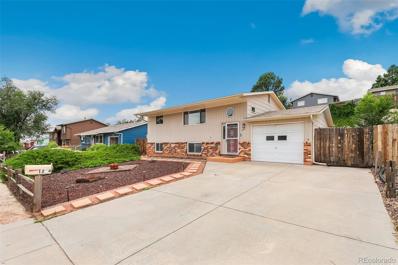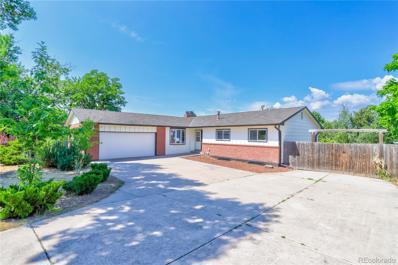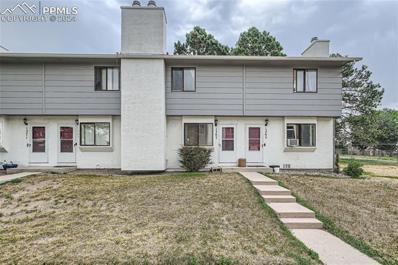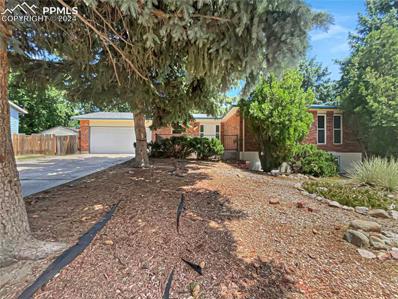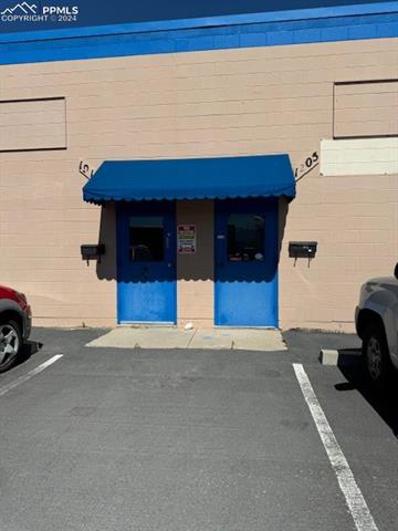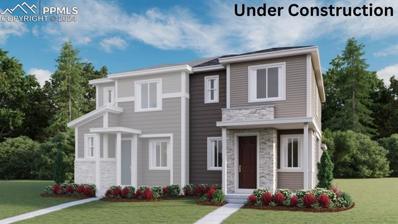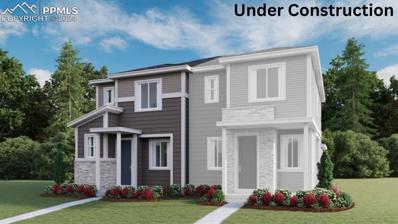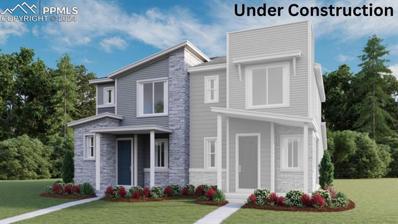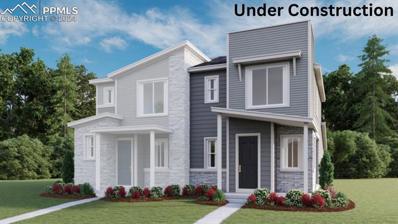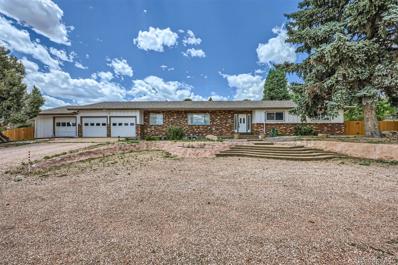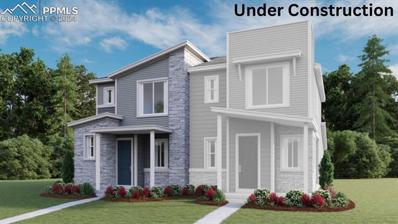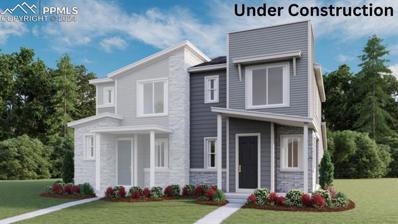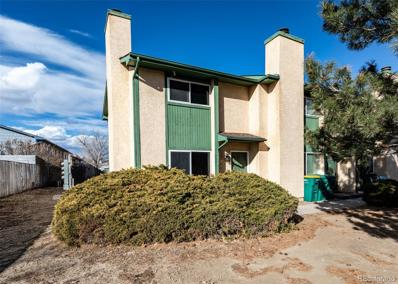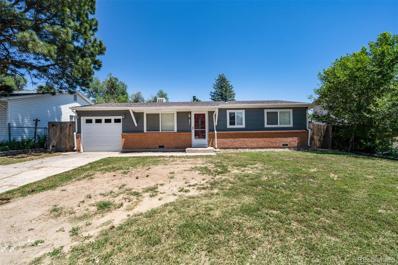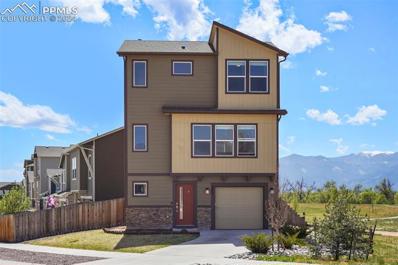Colorado Springs CO Homes for Rent
- Type:
- Townhouse
- Sq.Ft.:
- 1,438
- Status:
- Active
- Beds:
- 3
- Lot size:
- 0.05 Acres
- Year built:
- 2024
- Baths:
- 3.00
- MLS#:
- 3038018
ADDITIONAL INFORMATION
**!!AVAILABLE NOW/MOVE IN READY!!**Looking for the convenience of a low-maintenance lifestyle? Look no further than the Boston! The main level offers room for meals and conversation with its open dining and living rooms. The well-appointed kitchen features a quartz center island and stainless-steel appliances. Retreat upstairs to find two secondary bedrooms and a shared bath that make perfect accommodations for family or guests. The laundry rests near the primary suite which showcases a private bath and immense walk-in closet.
- Type:
- Townhouse
- Sq.Ft.:
- 1,248
- Status:
- Active
- Beds:
- 3
- Lot size:
- 0.02 Acres
- Year built:
- 1982
- Baths:
- 3.00
- MLS#:
- 5089615
ADDITIONAL INFORMATION
This clean and move-in-ready end-unit, two-story townhome offers a perfect blend of comfort and convenience. The main level features brand new LVP flooring in the kitchen, entryway, and half bath, along with new stainless steel appliances (with a new dishwasher to be installed). The spacious living room boasts a cozy wood-burning fireplace, while the kitchen opens to a private rear patio with a fenced area, storage shed, and direct access to the rear parking area. Upstairs, you'll find two bedrooms and a full bath, complete with a beautiful tile surround. The lower level includes a non-conforming bedroom with a 3/4 bath featuring a stylish tile surround, as well as a large storage and laundry area complete with a washer and dryer. Located near the scenic Rock Island Trail, East Ridge Park, and a dog park, this townhome is move-in ready!
- Type:
- Condo
- Sq.Ft.:
- 704
- Status:
- Active
- Beds:
- 1
- Year built:
- 1968
- Baths:
- 1.00
- MLS#:
- 2566992
ADDITIONAL INFORMATION
Welcome home to this cozy, clean, neutral condo centrally located in a well established neighborhood. Step into the spacious living/dining area that is ready for your mounted TV. Serve your favorite meal from the well coordinated kitchen with ample cupboards and counter space. Relax on the covered balcony, which includes two generous storage closets. Wind down in the spacious bedroom that features an impressive walk-in closet and wall-mounted security system. Laundry facilities and pool are monitored by the HOA and close by. Includes one covered parking space. Ample street parking available for guests.
- Type:
- Townhouse
- Sq.Ft.:
- 1,248
- Status:
- Active
- Beds:
- 3
- Lot size:
- 0.02 Acres
- Year built:
- 1982
- Baths:
- 3.00
- MLS#:
- 3889402
- Subdivision:
- Tempo I Twnhms
ADDITIONAL INFORMATION
This clean and move-in-ready end-unit, two-story townhome offers a perfect blend of comfort and convenience. The main level features brand new LVP flooring in the kitchen, entryway, and half bath, along with new stainless steel appliances (with a new dishwasher to be installed). The spacious living room boasts a cozy wood-burning fireplace, while the kitchen opens to a private rear patio with a fenced area, storage shed, and direct access to the rear parking area. Upstairs, you'll find two bedrooms and a full bath, complete with a beautiful tile surround. The lower level includes a non-conforming bedroom with a 3/4 bath featuring a stylish tile surround, as well as a large storage and laundry area complete with a washer and dryer. Located near the scenic Rock Island Trail, East Ridge Park, and a dog park, this townhome is move-in ready!
- Type:
- Single Family
- Sq.Ft.:
- 1,344
- Status:
- Active
- Beds:
- 3
- Lot size:
- 0.15 Acres
- Year built:
- 1979
- Baths:
- 2.00
- MLS#:
- 9947826
ADDITIONAL INFORMATION
Welcome to your dream home on the southeast side of Springs, close to Peterson AFB north entrance! This inviting ranch-style property boasts a spacious open living room that's perfect for both relaxing and entertaining. The kitchen features sleek, new luxury vinyl plank (LVP) flooring, adding a modern touch to your culinary space. Enjoy the convenience of a 2-car garage and additional storage space in the backyard shed. The home also includes a serene sunroom, ideal for morning coffees or evening relaxation. With three well-appointed bedrooms and two bathrooms, this home offers ample space and comfort for all. Don't miss out on this gem â?? it's the perfect blend of comfort and convenience!
Open House:
Thursday, 11/14 8:00-7:00PM
- Type:
- Single Family
- Sq.Ft.:
- 1,663
- Status:
- Active
- Beds:
- 4
- Lot size:
- 0.17 Acres
- Year built:
- 1977
- Baths:
- 2.00
- MLS#:
- 8972501
ADDITIONAL INFORMATION
Welcome to a home where every detail has been thoughtfully considered. Enjoy the warmth of a cozy fireplace, perfect for relaxing evenings. The neutral paint scheme and fresh interior paint create a light, airy atmosphere throughout. New flooring adds a touch of elegance and sophistication. Step outside to a spacious deck, ideal for entertaining or quiet moments. The fenced-in backyard ensures privacy and security. This home blends comfort and modern convenience, making it a haven you'll love coming home to.This home has been virtually staged to illustrate its potential. Thanks for viewing!
- Type:
- Single Family
- Sq.Ft.:
- 2,418
- Status:
- Active
- Beds:
- 5
- Lot size:
- 0.22 Acres
- Year built:
- 1975
- Baths:
- 4.00
- MLS#:
- 3603612
ADDITIONAL INFORMATION
Welcome to your dream home in Colorado Springs! Fitness center 3 min away. New exterior paint, brand new electric panel in garage and new canned lighting in lower levels. NEW wall stove and microwave. Auto sprinkler system repaired and functioning well. This meticulously maintained property is not just a house; it's a home that offers both space and style. As you step inside, you'll be greeted by the warmth of new flooring that spans the entirety of the home. The staircase features plush new carpeting. The kitchen is a chef's delight with updated stainless steel appliances that perfectly complement the tasteful design. This residence boasts not just one, but five bedrooms and four bathrooms, providing ample space for family and guests. The thoughtful updates extend to the bathrooms, where you'll find stylish vanities that enhance the overall modern aesthetic. The heart of this home lies in its spacious and bright living areas. Vaulted ceilings on the main level create an open and airy ambiance, while the abundance of natural light further accentuates the inviting atmosphere. The newer windows and sliding glass doors not only enhance energy efficiency but also provide picturesque views of the surrounding beauty. Practicality meets luxury with the newer A/C, furnace, and hot water heater, ensuring your comfort year-round. The two-car attached garage offers convenience and security, providing shelter for your vehicles in all seasons. Step outside to discover a fully fenced private backyard, great for relaxation. New 10x7 Resin shed. The large back deck is the perfect spot to enjoy Southern Colorado's sunny days. NEW crawl space encapsulation. Conveniently located near the airport, this home offers easy access to amenities, ensuring that every aspect of your lifestyle is catered to. Walking distance to Rock Island bike trail! Don't miss the chance to make this exceptional property your own a perfect blend of classic charm and contemporary convenience awaits you!
- Type:
- Townhouse
- Sq.Ft.:
- 1,475
- Status:
- Active
- Beds:
- 3
- Lot size:
- 0.05 Acres
- Year built:
- 2024
- Baths:
- 3.00
- MLS#:
- 6319814
ADDITIONAL INFORMATION
**!!AVAILABLE NOW/MOVE IN READY!!**This charming Chicago is waiting to impress its residents with two stories of smartly designed living spaces and a maintenance free lifestyle. The open layout of the main floor is perfect for dining and entertaining. The kitchen features a large pantry, quartz center island, stainless steel appliances with an adjacent dining room. Beyond is an inviting living room and a powder room. Upstairs, youâ??ll find a convenient laundry and three generous bedrooms, including a lavish primary suite with a spacious walk-in closet and private bath.
- Type:
- Townhouse
- Sq.Ft.:
- 1,438
- Status:
- Active
- Beds:
- 3
- Lot size:
- 0.05 Acres
- Year built:
- 2024
- Baths:
- 3.00
- MLS#:
- 2611431
ADDITIONAL INFORMATION
**!!AVAILABLE NOW/MOVE IN READY!!**Looking for the convenience of a low-maintenance lifestyle? Look no further than the Boston! The main level offers room for meals and conversation with its open dining and living rooms. The well-appointed kitchen features a quartz center island and stainless-steel appliances. Retreat upstairs to find two secondary bedrooms and a shared bath that make perfect accommodations for family or guests. The laundry rests near the primary suite which showcases a private bath and immense walk-in closet.
- Type:
- Townhouse
- Sq.Ft.:
- 1,475
- Status:
- Active
- Beds:
- 3
- Lot size:
- 0.05 Acres
- Year built:
- 2024
- Baths:
- 3.00
- MLS#:
- 8522016
ADDITIONAL INFORMATION
**!!AVAILABLE NOW/MOVE IN READY!!**This charming Chicago is waiting to impress its residents with two stories of smartly designed living spaces and a maintenance free lifestyle. The open layout of the main floor is perfect for dining and entertaining. The kitchen features a large pantry, quartz center island, stainless steel appliances with an adjacent dining room. Beyond is an inviting living room and a powder room. Upstairs, youâ??ll find a convenient laundry and three generous bedrooms, including a lavish primary suite with a spacious walk-in closet and private bath.
- Type:
- Single Family
- Sq.Ft.:
- 816
- Status:
- Active
- Beds:
- 3
- Lot size:
- 0.14 Acres
- Year built:
- 1971
- Baths:
- 2.00
- MLS#:
- 8121077
- Subdivision:
- Cimarron Hills
ADDITIONAL INFORMATION
Nestled in a desirable neighborhood, this charming bi-level home boasts numerous updates and a prime location near the Powers corridor. The upper level features fresh paint and newer carpets, creating an inviting and contemporary atmosphere. A recently remodeled bathroom adds a touch of modern luxury to the home. Additional amenities include air conditioning and well-maintained interiors that ensure comfort and convenience. Located within close proximity to parks, shopping centers, restaurants, a movie theater, and various entertainment options, this home offers a perfect blend of tranquility and accessibility. Don’t miss the opportunity to make this beautifully updated residence your own.
- Type:
- Single Family
- Sq.Ft.:
- 2,987
- Status:
- Active
- Beds:
- 5
- Lot size:
- 0.49 Acres
- Year built:
- 1972
- Baths:
- 3.00
- MLS#:
- 6148596
- Subdivision:
- Rustic Hills
ADDITIONAL INFORMATION
Discover an exceptional ranch style residence nestled in the desirable Rustic Hills neighborhood. This sprawling home spans over 3,000 square feet and has been updated throughout. Step into an inviting foyer that sets the tone for the rest of the home. The gourmet kitchen boasts extensive cabinetry, new quartz countertops, a stylish subway tile backsplash, and a complete package of stainless appliances including a new sink and faucet. Two distinct dining areas offer versatility for everyday meals or entertaining guests. The expansive great room features a timeless design and functional layout, with brick fireplace, perfect for relaxation or gatherings. On the main level, the primary suite offers a private bath and a spacious walk-in closet. Two additional bedrooms on this level share an updated full bath. The lower level walk-out is fully finished and offers additional living space (note the sink rough-in) that can be used as a family room, a game room, a media room – flexes to fit your needs. It includes a second brick fireplace, two more bedrooms and a newly renovated three-quarter bath. A sizable utility room accommodates a full sized washer and dryer and provides ample storage space. For convenience, an oversized, heated two-car garage opens into a mud room equipped with cabinet storage, new flooring and access to the side yard. Recent upgrades throughout the home include new interior and exterior paint, updated lighting fixtures, and new carpeting. Solid wood 6-panel doors add a touch of elegance and durability. Outdoor entertaining is a delight with a covered deck on the main level and a walk-out patio on the lower level overlooking the expansive, just under, 1/2 acre lot with a plethora of mature trees just awaiting your personal enhancements. This home offers both tranquility and accessibility while presenting endless possibilities for a discerning buyer seeking a spacious, updated home in a prime location with room to personalize and grow.
- Type:
- Townhouse
- Sq.Ft.:
- 960
- Status:
- Active
- Beds:
- 2
- Lot size:
- 0.02 Acres
- Year built:
- 1985
- Baths:
- 2.00
- MLS#:
- 2135739
ADDITIONAL INFORMATION
On the main level there is a living room with a wood burning fire place. 1/2 bath, dining room, open and bright kitchen and a patio with storage. Upper level there are two nice sized bedrooms and full bath and the laundry area. One assigned parking space, additional parking available close to property. Home is located in Cimarron Hills and is close to Powers Blvd, Peterson Air Force Base, shopping, schools and parks.
Open House:
Thursday, 11/14 8:00-7:00PM
- Type:
- Single Family
- Sq.Ft.:
- 2,320
- Status:
- Active
- Beds:
- 5
- Lot size:
- 0.2 Acres
- Year built:
- 1977
- Baths:
- 3.00
- MLS#:
- 9370848
ADDITIONAL INFORMATION
Welcome to your dream home, where every detail has been meticulously crafted. Upon entry, you're welcomed by a tasteful neutral color scheme that creates an airy, expansive atmosphere. The kitchen, the heart of your gatherings, features a striking accent backsplash that complements stainless steel appliances for a modern, sleek appearance. In the primary bedroom, discover ample storage with double closets. Step outside to relax under the covered patio, ideal for morning coffee or evening unwinding. Enjoy privacy and security in the fenced-in backyard, perfect for outdoor entertainment. Recently repainted inside, this home offers a fresh, crisp canvas for your personal touch. Don't miss out on this stunning residence that blends comfort and sophistication perfectly.
- Type:
- Industrial
- Sq.Ft.:
- n/a
- Status:
- Active
- Beds:
- n/a
- Lot size:
- 1.09 Acres
- Year built:
- 1985
- Baths:
- MLS#:
- 4101231
ADDITIONAL INFORMATION
4 Units Available!! Unit 1215 - LEASED - 2350 ft.² Unit 1225 - VACANT - 2350 ft.² with insulated 10x10 overhead door and service door. 12' ceiling Ht 220 power with 100 amp service. 10x10 Lobby with single bathroom, breezeway with 12x8 & 12x10 two offices and 15 x6large storage. 10x 9 Break room and 20x 14 large conference room or training area. Unit 1235 - VACANT - 2350 ft.² with 29x20 insulated overhead door and service door. 10x10 lobby, 10x10 storage remainders warehouse Unit 1245 - VACANT - 2350 ft.² with 10x20 insulated overhead door and service door. Large lobby area that easily could be converted to offices. 12x11 conference room or storage or office. 10x6 storage. Unit 1255 - LEASED
- Type:
- Townhouse
- Sq.Ft.:
- 1,475
- Status:
- Active
- Beds:
- 3
- Lot size:
- 0.05 Acres
- Year built:
- 2024
- Baths:
- 3.00
- MLS#:
- 6363768
ADDITIONAL INFORMATION
**!!AVAILABLE NOW/MOVE IN READY!!**This charming Chicago is waiting to impress its residents with two stories of smartly designed living spaces and a maintenance free lifestyle. The open layout of the main floor is perfect for dining and entertaining. The kitchen features a large pantry, quartz center island, stainless steel appliances with an adjacent dining room. Beyond is an inviting living room and a powder room. Upstairs, youâ??ll find a convenient laundry and three generous bedrooms, including a lavish primary suite with a spacious walk-in closet and private bath.
- Type:
- Townhouse
- Sq.Ft.:
- 1,438
- Status:
- Active
- Beds:
- 3
- Lot size:
- 0.05 Acres
- Year built:
- 2024
- Baths:
- 3.00
- MLS#:
- 5475119
ADDITIONAL INFORMATION
**!!AVAILABLE NOW/MOVE IN READY!!**Looking for the convenience of a low-maintenance lifestyle? Look no further than the Boston! The main level offers room for meals and conversation with its open dining and living rooms. The well-appointed kitchen features a quartz center island and stainless-steel appliances. Retreat upstairs to find two secondary bedrooms and a shared bath that make perfect accommodations for family or guests. The laundry rests near the primary suite which showcases a private bath and immense walk-in closet.
- Type:
- Townhouse
- Sq.Ft.:
- 1,438
- Status:
- Active
- Beds:
- 3
- Lot size:
- 0.05 Acres
- Year built:
- 2024
- Baths:
- 3.00
- MLS#:
- 1165565
ADDITIONAL INFORMATION
**!!AVAILABLE NOW/MOVE IN READY!!**Looking for the convenience of a low-maintenance lifestyle? Look no further than the Boston! The main level offers room for meals and conversation with its open dining and living rooms. The well-appointed kitchen features a quartz center island and stainless-steel appliances. Retreat upstairs to find two secondary bedrooms and a shared bath that make perfect accommodations for family or guests. The laundry rests near the primary suite which showcases a private bath and immense walk-in closet.
- Type:
- Townhouse
- Sq.Ft.:
- 1,475
- Status:
- Active
- Beds:
- 3
- Lot size:
- 0.05 Acres
- Year built:
- 2024
- Baths:
- 3.00
- MLS#:
- 2950815
ADDITIONAL INFORMATION
**!!AVAILABLE NOW/MOVE IN READY!!**This charming Chicago is waiting to impress its residents with two stories of smartly designed living spaces and a maintenance free lifestyle. The open layout of the main floor is perfect for dining and entertaining. The kitchen features a large pantry, quartz center island, stainless steel appliances with an adjacent dining room. Beyond is an inviting living room and a powder room. Upstairs, youâ??ll find a convenient laundry and three generous bedrooms, including a lavish primary suite with a spacious walk-in closet and private bath.
- Type:
- Single Family
- Sq.Ft.:
- 3,920
- Status:
- Active
- Beds:
- 4
- Lot size:
- 1.03 Acres
- Year built:
- 1971
- Baths:
- 3.00
- MLS#:
- 8029720
- Subdivision:
- Rustic Hills
ADDITIONAL INFORMATION
Welcome to the epitome of ranch living right in town! Whether you're seeking an equestrian haven zoned for up to 2+ horses or simply crave extra space for your business, hobbies, RV, or other vehicles, your search ends here. Nestled on just over an acre in the Rustic Hills area, this property offers a rare opportunity. While others endure 30-45 minute commutes for acreage, you'll be unwinding in your three-season patio room within 20 minutes of any city amenity. Enjoy easy access to Powers' dining, shopping, and entertainment. This main-level living ranch boasts a thoughtfully designed floor plan where everything you need is conveniently located on one level. A remodeled kitchen features a solid surface island and counters, a beverage area or butlers panty, and scraped wood flooring, and a spacious breakfast nook. The gourmet kitchen includes double ovens and ample storage with a pantry. Smart home features such as a front door lock and thermostat add modern convenience. Entertain effortlessly in the formal dining room with hardwood floors and a cozy great room featuring a gas fireplace and tin-style ceiling tiles. A bonus room on the main level offers flexibility as a second office, hobby room, or extra storage space with access to the side yard. An expansive main-level office with French doors near the entry is perfect for work-from-home professionals or a home-based business. The master bedroom retreat includes a walk-in closet, two additional closet spaces, a private bath, and access to the backyard. Two more bedrooms and another bath complete the main level. The fully finished basement adds even more living space with a bedroom, bath, and large family room. Outside, you'll find a storage shed, mature trees, shrubs, and a fenced rear yard. 3 car garage is extremely spacious, central vac, and ceiling storage. Don't miss out on this exceptional opportunity to experience ranch-style living with the convenience of town amenities just minutes away.
- Type:
- Townhouse
- Sq.Ft.:
- 1,438
- Status:
- Active
- Beds:
- 3
- Lot size:
- 0.05 Acres
- Year built:
- 2024
- Baths:
- 3.00
- MLS#:
- 6816559
ADDITIONAL INFORMATION
**!!AVAILABLE NOW/MOVE IN READY!!**Looking for the convenience of a low-maintenance lifestyle? Look no further than the Boston! The main level offers room for meals and conversation with its open dining and living rooms. The well-appointed kitchen features a quartz center island and stainless-steel appliances. Retreat upstairs to find two secondary bedrooms and a shared bath that make perfect accommodations for family or guests. The laundry rests near the primary suite which showcases a private bath and immense walk-in closet.
- Type:
- Townhouse
- Sq.Ft.:
- 1,475
- Status:
- Active
- Beds:
- 3
- Lot size:
- 0.05 Acres
- Year built:
- 2024
- Baths:
- 3.00
- MLS#:
- 3611674
ADDITIONAL INFORMATION
**!!AVAILABLE NOW/MOVE IN READY!!**This charming Chicago is waiting to impress its residents with two stories of smartly designed living spaces and a maintenance free lifestyle. The open layout of the main floor is perfect for dining and entertaining. The kitchen features a large pantry, quartz center island, stainless steel appliances with an adjacent dining room. Beyond is an inviting living room and a powder room. Upstairs, youâ??ll find a convenient laundry and three generous bedrooms, including a lavish primary suite with a spacious walk-in closet and private bath.
- Type:
- Townhouse
- Sq.Ft.:
- 960
- Status:
- Active
- Beds:
- 2
- Year built:
- 1982
- Baths:
- 2.00
- MLS#:
- 6360315
- Subdivision:
- Cherokee Park
ADDITIONAL INFORMATION
- Type:
- Single Family
- Sq.Ft.:
- 954
- Status:
- Active
- Beds:
- 3
- Lot size:
- 0.13 Acres
- Year built:
- 1971
- Baths:
- 2.00
- MLS#:
- 9318397
- Subdivision:
- Cimarron Hills
ADDITIONAL INFORMATION
Welcome to this meticulously well cared for home located only minutes away from Peterson base and right off the Powers Corridor. This charming and captivating home with main level living and an attached garage are sure to please. Neutral colors throughout the home offer versatility for your own home decor theme. Inviting large backyard with privacy fence makes for great entertaining or simply for you to enjoy a quiet evening with family and friends. Storage shed in backyard complete with workshop for tinkering or extra storage. Conveniently located close to shopping and restaurants with hiking trails and parks close by. All major appliances included. Upgrades abound in this home with 28' of New sewer line. New furnace and hot water heater installed in 2019. New attic insulation and storm door installed in 2020. Dishwasher installed in 2023. Newer toilets and shower head, blinds and interior paint. All mechanical systems are solid and waiting for you to make this home yours. Make an appointment to view and this could be your home today!
- Type:
- Single Family
- Sq.Ft.:
- 1,490
- Status:
- Active
- Beds:
- 3
- Lot size:
- 0.07 Acres
- Year built:
- 2020
- Baths:
- 2.00
- MLS#:
- 5101901
ADDITIONAL INFORMATION
Approaching this charming corner-lot residence, you're greeted by an enchanting scene: hiking trails, mountain views, and an open space. Upon entering, you are greeted by the backyard, garage, and front entrance that all seamlessly meet one another. The main level welcomes you with its inviting, open layout, where the kitchen and living room effortlessly intertwine, bathed in natural light, and offering a captivating view of Pikes Peak through the kitchen window. Upstairs, three bedrooms await, boasting ample lighting and additional views of Pikes Peak, all conveniently adjacent to a full bathroom. Outside you will find the backyard offers good shade in those summer evenings, while still offering mountain views and overlooking the open space to the northwest.
Andrea Conner, Colorado License # ER.100067447, Xome Inc., License #EC100044283, [email protected], 844-400-9663, 750 State Highway 121 Bypass, Suite 100, Lewisville, TX 75067

Listing information Copyright 2024 Pikes Peak REALTOR® Services Corp. The real estate listing information and related content displayed on this site is provided exclusively for consumers' personal, non-commercial use and may not be used for any purpose other than to identify prospective properties consumers may be interested in purchasing. This information and related content is deemed reliable but is not guaranteed accurate by the Pikes Peak REALTOR® Services Corp.
Andrea Conner, Colorado License # ER.100067447, Xome Inc., License #EC100044283, [email protected], 844-400-9663, 750 State Highway 121 Bypass, Suite 100, Lewisville, TX 75067

The content relating to real estate for sale in this Web site comes in part from the Internet Data eXchange (“IDX”) program of METROLIST, INC., DBA RECOLORADO® Real estate listings held by brokers other than this broker are marked with the IDX Logo. This information is being provided for the consumers’ personal, non-commercial use and may not be used for any other purpose. All information subject to change and should be independently verified. © 2024 METROLIST, INC., DBA RECOLORADO® – All Rights Reserved Click Here to view Full REcolorado Disclaimer
Colorado Springs Real Estate
The median home value in Colorado Springs, CO is $272,000. This is lower than the county median home value of $456,200. The national median home value is $338,100. The average price of homes sold in Colorado Springs, CO is $272,000. Approximately 71.46% of Colorado Springs homes are owned, compared to 22.54% rented, while 6% are vacant. Colorado Springs real estate listings include condos, townhomes, and single family homes for sale. Commercial properties are also available. If you see a property you’re interested in, contact a Colorado Springs real estate agent to arrange a tour today!
Colorado Springs, Colorado 80915 has a population of 18,619. Colorado Springs 80915 is less family-centric than the surrounding county with 27.56% of the households containing married families with children. The county average for households married with children is 34.68%.
The median household income in Colorado Springs, Colorado 80915 is $73,475. The median household income for the surrounding county is $75,909 compared to the national median of $69,021. The median age of people living in Colorado Springs 80915 is 32.1 years.
Colorado Springs Weather
The average high temperature in July is 84 degrees, with an average low temperature in January of 16.9 degrees. The average rainfall is approximately 18.5 inches per year, with 57.6 inches of snow per year.
