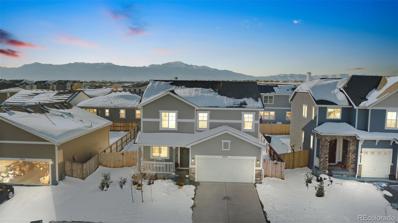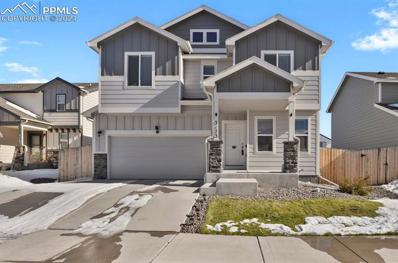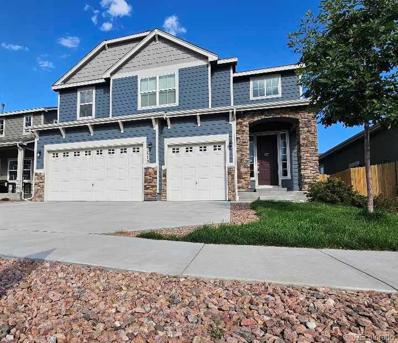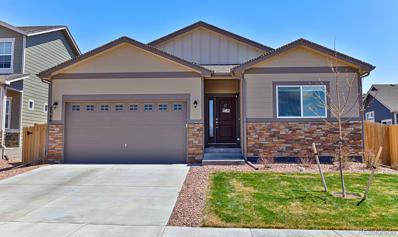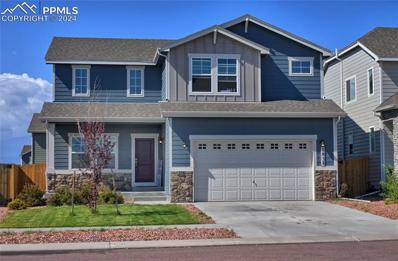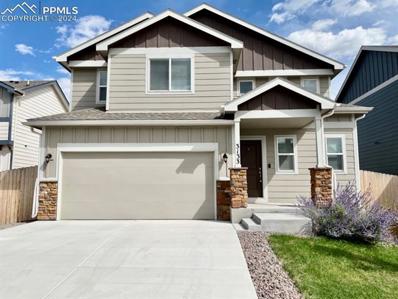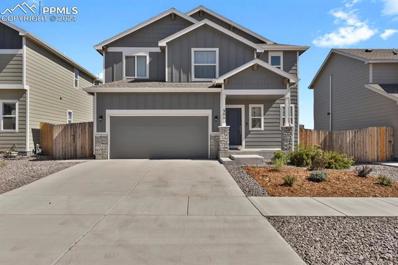Colorado Springs CO Homes for Rent
The median home value in Colorado Springs, CO is $449,000.
This is
lower than
the county median home value of $456,200.
The national median home value is $338,100.
The average price of homes sold in Colorado Springs, CO is $449,000.
Approximately 58.22% of Colorado Springs homes are owned,
compared to 37.29% rented, while
4.49% are vacant.
Colorado Springs real estate listings include condos, townhomes, and single family homes for sale.
Commercial properties are also available.
If you see a property you’re interested in, contact a Colorado Springs real estate agent to arrange a tour today!
- Type:
- Single Family
- Sq.Ft.:
- 2,265
- Status:
- NEW LISTING
- Beds:
- 3
- Lot size:
- 0.15 Acres
- Year built:
- 2020
- Baths:
- 3.00
- MLS#:
- 3852551
- Subdivision:
- Sands Filing
ADDITIONAL INFORMATION
FOR ALL SENTRI ACCESS QUESTIONS PLEASE TEXT 719-235-7722. For all inquiries regarding this property, please don't hesitate to contact Justin at (719) 320-2022 via text/call. We are here to assist you & provide any information you may need. Please note that while we strive to provide reliable information, it is not guaranteed. We kindly request that you refrain from submitting "Love Letters" as part of your offer. Additionally, all offers must allow for a 24-hour response time. We value your feedback, so please provide any feedback you may have after the showing as soon as possible. Thank you for showing interest in this property, and we look forward to assisting you further.
- Type:
- Single Family
- Sq.Ft.:
- 1,994
- Status:
- Active
- Beds:
- 4
- Lot size:
- 0.13 Acres
- Year built:
- 2020
- Baths:
- 3.00
- MLS#:
- 8262773
ADDITIONAL INFORMATION
Welcome home, where elegance meets comfort in this stunning residence! This meticulously designed 4-bedroom, 3-bath home offers a perfect blend of modern living and inviting warmth. As you enter, you'll be captivated by the airy open floor plan with abundant natural light that creates an inviting atmosphere. The kitchen boasting quartz countertops, stainless steel appliances, and a spacious islandâ??ideal for entertaining friends and family. Retreat to the luxurious primary suite, complete with a spa-like en-suite bathroom featuring a soaking tub and a separate shower, offering a serene escape from the everyday hustle. Three additional bedrooms provide ample space for family, guests, or a home office. Step outside to your expansive backyard oasis, perfect for outdoor gatherings, gardening, or simply enjoying peaceful evenings under the stars. The large landscaped yard offers endless possibilities for relaxation and entertainment. Located in a sought neighborhood with easy access to parks, shopping, schools, military installations and trails; this home is not just place to liveâ??it's a lifestyle. Schedule a showing today!
- Type:
- Single Family
- Sq.Ft.:
- 2,382
- Status:
- Active
- Beds:
- 4
- Lot size:
- 0.13 Acres
- Year built:
- 2020
- Baths:
- 3.00
- MLS#:
- 6002865
- Subdivision:
- The Sands
ADDITIONAL INFORMATION
- Type:
- Single Family
- Sq.Ft.:
- 2,657
- Status:
- Active
- Beds:
- 4
- Lot size:
- 0.13 Acres
- Year built:
- 2020
- Baths:
- 3.00
- MLS#:
- 4818910
- Subdivision:
- The Sands
ADDITIONAL INFORMATION
Discover this like-new single-family home on the expanding east side of Colorado Springs! Built in 2020, it's located in The Sands—a northeast community off Marksheffel and Constitution, near the King Soopers shopping center. With 4 bedrooms, 3 bathrooms, and a 2-car garage, this home offers ample space for the whole family. Step into the main living area and be wowed by the open floor plan, featuring vaulted ceilings, LVP flooring, and a gas fireplace. The charming living room provides the perfect setting for quality time with loved ones. The kitchen boasts stylish finishes, stainless steel appliances, and a large granite island. Adjacent to the kitchen, find a delightful dining area ideal for hosting gatherings. Down the hall, the spacious master suite awaits, complete with a walk-in closet and en-suite full bathroom, featuring a double vanity, soaker tub and stand-alone shower. The main level also includes two additional bedrooms and a full bathroom. The finished basement houses a large family room—perfect for movie nights—plus a fourth bedroom and full bathroom, offering privacy for guests. Outside, the backyard is designed for entertaining with a covered patio and large yard, accessible through sliding glass doors. This home showcases pride of ownership and includes central A/C. Enjoy low maintenance, as all fixtures and systems are only four years old. Conveniently located minutes from grocery stores, parks, and schools, with easy access to Powers for commuters. Don't miss out on this charming home—it won't be available for long!
- Type:
- Single Family
- Sq.Ft.:
- 3,322
- Status:
- Active
- Beds:
- 5
- Lot size:
- 0.13 Acres
- Year built:
- 2021
- Baths:
- 4.00
- MLS#:
- 7901572
ADDITIONAL INFORMATION
A charming five bed, three and a half bath located on a quiet cul-de-sac. Near Peterson Air Force Base, Fort Carson and shopping, with easy access to downtown. Four bedrooms on the second floor, with a master suite that includes a five piece bath and walk in closet. Laundry room is on the second floor as well, conveniently located near the bedrooms. Thereâ??s a cozy front sitting room on the main floor. The great room is perfect for entertaining! Stainless steel appliance in the kitchen complement the white quartz counter tops. Thereâ??s even a well placed pantry next to the large refrigerator. Two car garage has plenty of room for your cars and storage. Once you walk in from the garage thereâ??s a great nook for keys and mail. The front yard is landscaped with irrigation. Around the back, thereâ??s a fully fenced yard with a patio, ready for your landscaping vision! The basement has a large family room, and an in-law suite with a full bath. The separate equipment room has space for storage, a radon mitigation system and a switch for the whole home wired internet.
- Type:
- Single Family
- Sq.Ft.:
- 1,652
- Status:
- Active
- Beds:
- 3
- Lot size:
- 0.13 Acres
- Year built:
- 2020
- Baths:
- 3.00
- MLS#:
- 9205038
ADDITIONAL INFORMATION
Beautiful Saint Aubyn home in new subdivision, The Sands. Open floorpan. Hardwood floors in the entry, kitchen and dining room. Stainless appliances, large kitchen island, recessed lighting, birch cabinets and crown molding. Three spacious bedrooms on the upper level, 2 full baths and a small loft for office space or a kids rec area. Convenient upper level laundry room. Walk-out to fenced backyard, an extended patio with a gas line for grill. A/C and washer and dryer added. 5 minute drive to Peterson AFB. Located near shopping, dining, entertainment, schools and parks!!
- Type:
- Single Family
- Sq.Ft.:
- 1,748
- Status:
- Active
- Beds:
- 4
- Lot size:
- 0.13 Acres
- Year built:
- 2020
- Baths:
- 3.00
- MLS#:
- 1934798
ADDITIONAL INFORMATION
This beautiful like new home combines modern elegance, comfort, and tranquility. As you step inside, youâ??ll be greeted by a bright and airy open floor plan with soaring ceilings and large windows that fill the space with natural light. The gourmet kitchen features modern appliances, granite countertops, and a spacious island, making it a chefâ??s delight. The inviting living room is perfect for cozy evenings, while the dining area opens to a beautifully landscaped backyard, ideal for entertaining. Retreat to the luxurious primary suite with a private en-suite bath and walk-in closet. Three additional bedrooms provide ample space for family or guests.The newly landscaped backyard is perfect for outdoor gatherings and provides low maintenance. Conveniently located near shopping, dining, schools and quick access to the military installations and just a short drive to First and Main. ** Home has Tesla charging station installed in the garage, the landscaping has also recently been updated to zero-scape in the front and backyard!***
Andrea Conner, Colorado License # ER.100067447, Xome Inc., License #EC100044283, [email protected], 844-400-9663, 750 State Highway 121 Bypass, Suite 100, Lewisville, TX 75067

The content relating to real estate for sale in this Web site comes in part from the Internet Data eXchange (“IDX”) program of METROLIST, INC., DBA RECOLORADO® Real estate listings held by brokers other than this broker are marked with the IDX Logo. This information is being provided for the consumers’ personal, non-commercial use and may not be used for any other purpose. All information subject to change and should be independently verified. © 2024 METROLIST, INC., DBA RECOLORADO® – All Rights Reserved Click Here to view Full REcolorado Disclaimer
Andrea Conner, Colorado License # ER.100067447, Xome Inc., License #EC100044283, [email protected], 844-400-9663, 750 State Highway 121 Bypass, Suite 100, Lewisville, TX 75067

Listing information Copyright 2024 Pikes Peak REALTOR® Services Corp. The real estate listing information and related content displayed on this site is provided exclusively for consumers' personal, non-commercial use and may not be used for any purpose other than to identify prospective properties consumers may be interested in purchasing. This information and related content is deemed reliable but is not guaranteed accurate by the Pikes Peak REALTOR® Services Corp.
