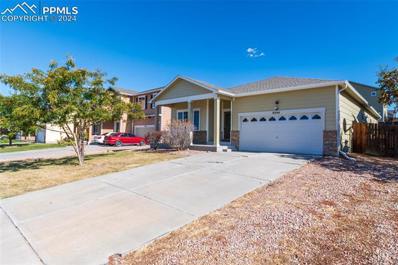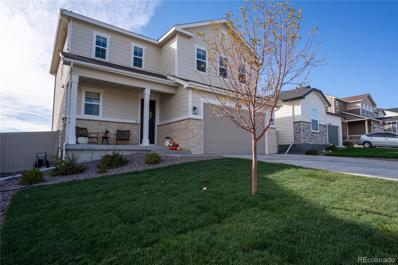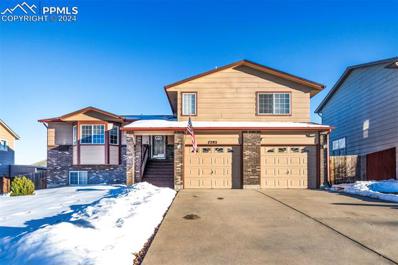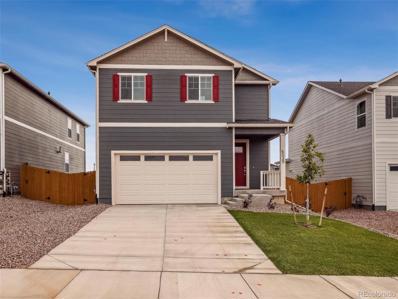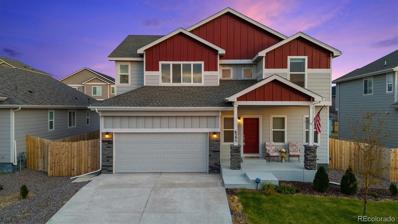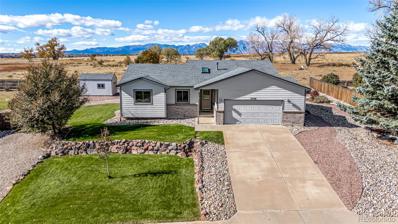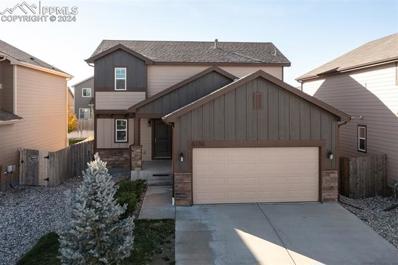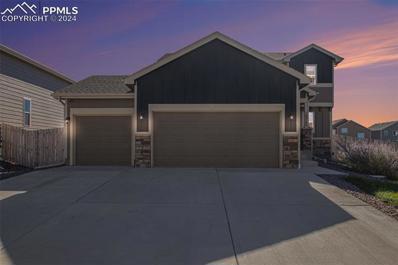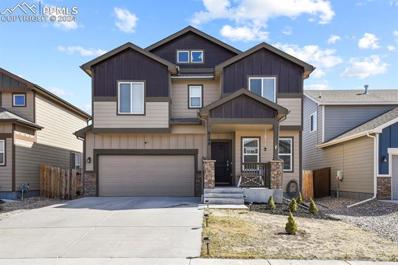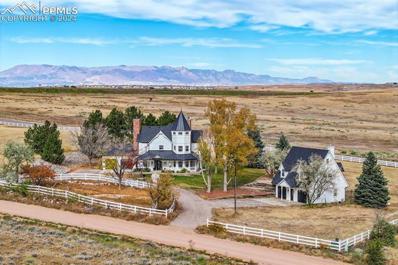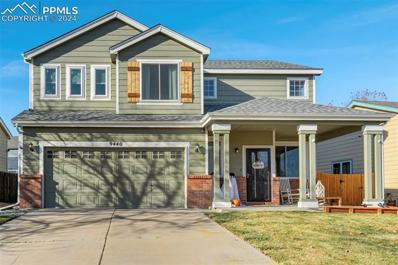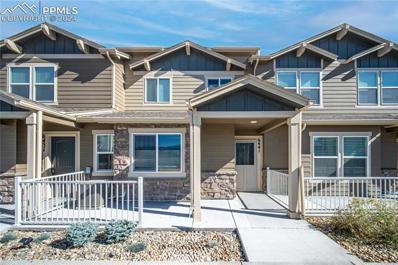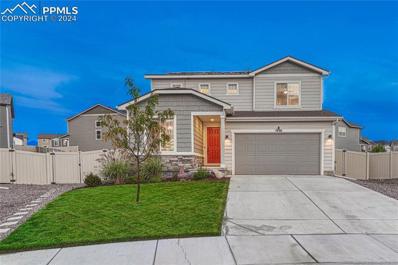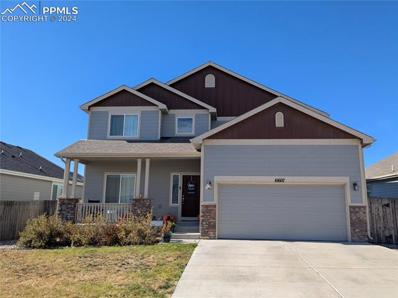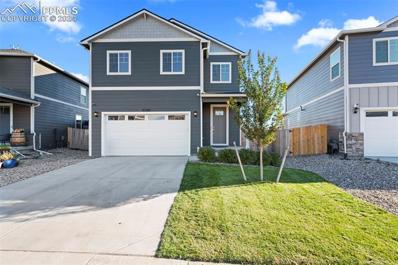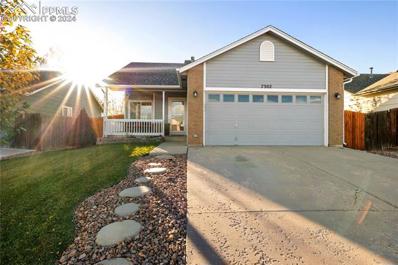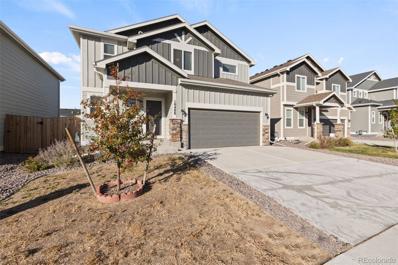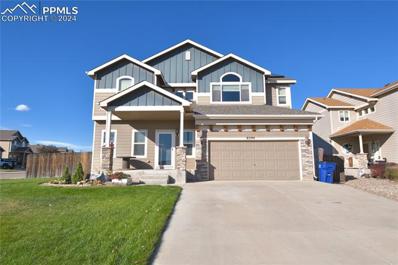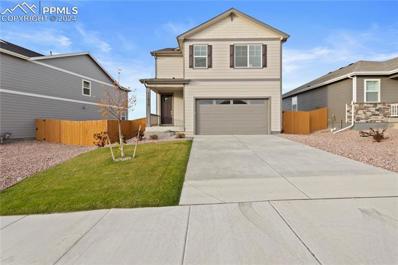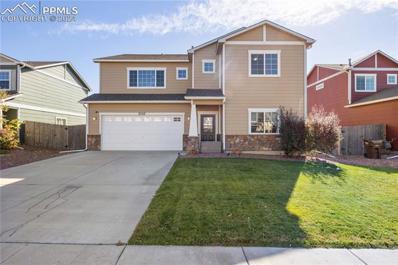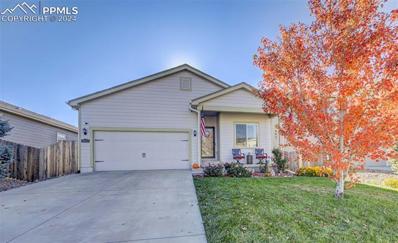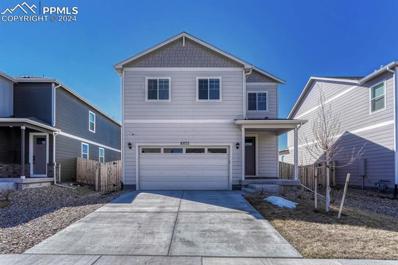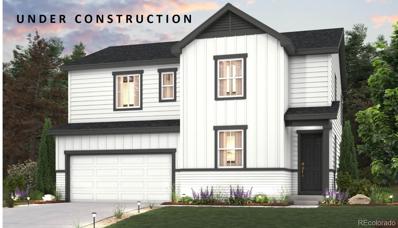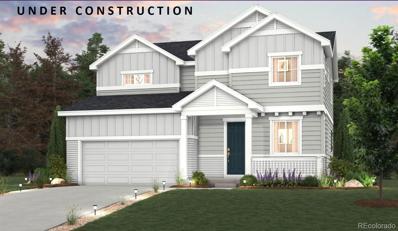Colorado Springs CO Homes for Rent
The median home value in Colorado Springs, CO is $449,000.
This is
lower than
the county median home value of $456,200.
The national median home value is $338,100.
The average price of homes sold in Colorado Springs, CO is $449,000.
Approximately 58.22% of Colorado Springs homes are owned,
compared to 37.29% rented, while
4.49% are vacant.
Colorado Springs real estate listings include condos, townhomes, and single family homes for sale.
Commercial properties are also available.
If you see a property you’re interested in, contact a Colorado Springs real estate agent to arrange a tour today!
- Type:
- Single Family
- Sq.Ft.:
- 2,659
- Status:
- NEW LISTING
- Beds:
- 3
- Lot size:
- 0.18 Acres
- Year built:
- 2024
- Baths:
- 3.00
- MLS#:
- 7343544
ADDITIONAL INFORMATION
To set appointment to see this home, model home and community, please call Sales Associate- Alex Lopour (719)-339-9745 or Community Sales Manager-Devin Jones (719)-761-1196
- Type:
- Single Family
- Sq.Ft.:
- 3,289
- Status:
- NEW LISTING
- Beds:
- 5
- Lot size:
- 0.17 Acres
- Year built:
- 2010
- Baths:
- 3.00
- MLS#:
- 2820323
ADDITIONAL INFORMATION
Don't miss out on this beautifully-refreshed rancher in Cuchares Ranch! New carpet on entire main level. All new interior paint! Private rear patio off of dining room opens up to a fenced-in yard, perfect for dogs and kiddos. Master bedroom spoils you with its private adjoining 5-piece bathroom and oversized closet. Perfect main-level living for anyone, but the massive basement not only boasts a bonus family room plus two bedrooms, but has ample storage for all those extras that we all accumulate. This home is extra clean and move-in ready; what are you waiting for???
- Type:
- Single Family
- Sq.Ft.:
- 1,910
- Status:
- NEW LISTING
- Beds:
- 3
- Lot size:
- 0.13 Acres
- Year built:
- 2022
- Baths:
- 3.00
- MLS#:
- 9708592
- Subdivision:
- Aspen Ridge Subdivision
ADDITIONAL INFORMATION
This stunning modern farmhouse offers the perfect blend of rustic charm and contemporary elegance, nestled in a serene setting that backs up to expansive, unbuildable open space. The home's striking facade features classic farmhouse elements with a modern twist, including a welcoming covered front porch that leads into a bright, airy interior filled with natural light. Inside, the open-concept main floor is designed for both style and functionality, with a gourmet kitchen featuring sleek countertops, high-end appliances, and a large center island that flows seamlessly into the spacious living room. Step outside to your own private backyard oasis, where you'll find a large patio, and a meticulously landscaped lawn that leads to the untouched open space beyond. This luxurious outdoor space is ideal for relaxation, outdoor dining, and enjoying stunning sunset views in complete privacy. Upstairs, the home features three generously-sized bedrooms, each offering ample closet space and large windows with scenic views of the surrounding nature. The master suite serves as a true retreat, complete with a spa-like ensuite bath and a walk-in closet. With hardwood floors throughout the main level, custom finishes, and thoughtful details at every turn, this home is designed for both comfort and luxury. A dedicated home office space upstairs makes it easy to work remote, while the 2-car garage provides additional storage options. Situated in an enviable location with breathtaking views and a tranquil atmosphere, this modern farmhouse is the perfect combination of luxurious living and natural beauty. Don’t miss your chance to make this private retreat your own!
Open House:
Saturday, 11/16 12:00-3:00PM
- Type:
- Single Family
- Sq.Ft.:
- 2,420
- Status:
- NEW LISTING
- Beds:
- 5
- Lot size:
- 0.21 Acres
- Year built:
- 2005
- Baths:
- 3.00
- MLS#:
- 9563013
ADDITIONAL INFORMATION
Looking for a home with lots of space to grow & great size yard too! This 5 bdrm home is Only minutes to Ft Carson & Peterson AFB! As you enter the home you will notice the Brand New carpet on the main level & that same new carpet in all upstairs bedrooms as well as the warm cozy family room, There is an updated Kitchen that has all newer appliances replaced within the last year & new countertops, The kitchen cabinets have been refinished in a dark rich stain, Three bedrooms are on the upper level of the home which includes a great size master bedroom with a 5 pc ensuite, The garden level lower family room has walk out sliding glass doors that lead to the back yard where you can enjoy planting in the raised garden area or if your family likes to shoot a couple hoops of basketball...even with all that there is still plenty of room for a back yard trampoline if wanted, The oversized 2 car garage even fits a full size truck-the current owner keeps his truck in the garage! If you have been looking for a larger home, for the area it is a Must see in person!! **PET FREE HOME, ALL FRESH INTERIOR PAINT, FRESHLY PAINTED FRONT PORCH, ASK YOUR AGENT ABOUT THE PRE-INSPECTION FOR THIS HOME**
- Type:
- Single Family
- Sq.Ft.:
- 1,953
- Status:
- NEW LISTING
- Beds:
- 4
- Lot size:
- 0.1 Acres
- Year built:
- 2024
- Baths:
- 3.00
- MLS#:
- 7663215
- Subdivision:
- Lorson Ranch
ADDITIONAL INFORMATION
This stunning 4 bedroom home greets you with an elegant facade with a large covered front porch and an impressive 8 foot tall door. Stepping inside, you will discover many features that make this home truly exceptional starting with an open concept layout with a spacious great room at the heart. The great room has large windows creating a warm and inviting atmosphere and seamlessly flows into a beautiful modern kitchen with a large island, stainless steel appliances and granite countertops, and then into the adjacent dining area. Upstairs you will find the private living quarters offering a quiet retreat for everyone including an expansive primary bedroom designed for relaxation. It comes with a luxurious en-suite bath with a double vanity and quartz counters, large shower, elegant finishes, and 2 closets including a spacious walk in. 3 additional bedrooms round out the floor including a secondary bath with quartz double vanity and a linen closet. This home comes with AC, tankless water, smart home package, full landscaping w/irrigation, privacy fence and more. Come see this home today! ***Photos are representative and not of actual property***
- Type:
- Single Family
- Sq.Ft.:
- 3,064
- Status:
- NEW LISTING
- Beds:
- 5
- Lot size:
- 0.15 Acres
- Year built:
- 2019
- Baths:
- 4.00
- MLS#:
- 5345306
- Subdivision:
- Lorson Ranch East
ADDITIONAL INFORMATION
Welcome to this stately home located in the desirable Lorson Ranch East neighborhood! This home is located in close proximity to schools, parks, walking trails, and so much more. Just a short drive to shops, restaurants, Ft. Carson, Schriever, and Peterson, this home is a perfect location in Colorado Springs. This home offers 5 large bedrooms (plus office!), 4 bathrooms, and a 3-car garage! As you approach this home, you can't help but notice the inviting front porch area. As you enter the home, there is a great office space with French doors to the right and a gorgeous foyer area with an open wrought iron staircase. The hallway leads to the open living room area and kitchen. This area has a nice open feel, perfect for entertaining. The 9 foot ceilings make the space feel even more grand and open. The kitchen offers 42-inch white cabinets, a large island with stone countertops, a pantry, and beautiful stainless-steel appliances. There is a separate eating area that overlooks and provides access to the backyard. Upstairs, you'll find 4 spacious bedrooms including a master suite that is massive in size! It has an adjoining 5 piece bath and walk in closet. For ease and convenience, upstairs you'll find the laundry room, a perfect location along with an additional full bath. The basement offers a great space for an additional family room/flex area, plus an additional bedroom and 1 more full bath. This home does not have a shortage of sq footage. The large backyard is equally as appealing with a playset and covered patio area. From the 2nd floor, you can capture some nice mountain views and sunsets in the evening. This home offers better than new with all that it has to offer!
Open House:
Saturday, 11/16 11:00-1:00PM
- Type:
- Single Family
- Sq.Ft.:
- 1,610
- Status:
- NEW LISTING
- Beds:
- 5
- Lot size:
- 0.35 Acres
- Year built:
- 1996
- Baths:
- 3.00
- MLS#:
- 3833264
- Subdivision:
- Cottonwood Grove
ADDITIONAL INFORMATION
Step into this beautifully maintained semi-custom ranch home, nestled in a peaceful neighborhood on a .35-acre lot with stunning mountain views. The welcoming foyer, bathed in natural light from a skylight, leads to an open main floor featuring vaulted ceilings, a spacious living room, dining room, and a bright eat-in kitchen with granite counters, durable LVP flooring, a coffee bar and pantry. The eat-in kitchen includes a sliding door to the meticulously landscaped yard with plenty of space for entertaining. Enjoy the incredible mountain landscape and open field from the large patio with pergola and awning. What a perfect way to reset from the hustle and bustle of daily life. On the main floor, you will find the primary suite with full bathroom and large walk-in closet. Two additional bedrooms, a full bathroom and laundry room plus plenty of storage space make for easy one-level living. Downstairs, in the fully finished basement, you will find a recreation room, two additional bedrooms plus a full bathroom with jetted tub, a pocket door and a heat lamp. This well-cared for home is loaded with high-quality updates including a brand new roof (2024), Anderson windows with transferrable warranty (2019) a Rheem 50-gal hot water heater with recirculation pump for instant water (2022) and a York furnace (2019). Additional amenities from the original owners includes an over-sized shed, a French drain, water softener, a whole-house humidifier, a crawlspace liner, and a 1-year-old washer and dryer, all ensuring convenience, comfort, and energy efficiency. Complete with a 2.5-car garage, RV parking, a convenient storage shed, and an oversized driveway, this property combines functionality with charm. Located near Ft. Carson and Peterson Space Force Base, it offers easy access while remaining a quiet sanctuary. With no HOA, mountain views, and abundant space for relaxing and entertaining, this Colorado gem is truly move-in ready. Don’t miss this one!
- Type:
- Single Family
- Sq.Ft.:
- 2,178
- Status:
- NEW LISTING
- Beds:
- 4
- Lot size:
- 0.09 Acres
- Year built:
- 2016
- Baths:
- 4.00
- MLS#:
- 7602491
ADDITIONAL INFORMATION
Beautiful 4 Bed, 4 Bath, 2 Car Garage, 2 Story Open Floor Plan with Central A/C and more. Enter from the Covered Porch Entry and be Greeted by a Charming Large Family Room thatâ??s connected to an Amazing Open Kitchen that features a Gas Range Stove, Island with a Breakfast Bar, Stainless Steel Appliances, a Roomy Pantry and lots of Cabinet Space. The 2nd Level includes a Primary Bedroom with an attached 5-Peice Bathroom, Private Walk-in Closet and plus, Two additional Cozy Bedrooms and another Full Bathroom. The Desirable Finished Basement offers a Relaxing 2nd Family Room, a 4th Bedroom and a 4th Bathroom. The Charming Backyard offers a Fully Fenced Privacy Yard, Landscaping and a Patio area thatâ??s ideal for outside Entertaining and more. This Stunning Home also features Newer Class 4 Impact Hail Resistant Shingle, Built-in Shelves in the Garage, Laundry Room with Cabinets and is close to School, Playgrounds, Trails, Parks, Fort Carson, Schriever and Peterson Air Force Base. This is a Move-in Ready and a Must-See Home!
- Type:
- Single Family
- Sq.Ft.:
- 2,185
- Status:
- Active
- Beds:
- 4
- Lot size:
- 0.17 Acres
- Year built:
- 2020
- Baths:
- 4.00
- MLS#:
- 4408988
ADDITIONAL INFORMATION
Welcome to this breathtaking two-story home in the highly sought-after Lorson Ranch community! Built in 2020, this modern masterpiece boasts 4 bedrooms, 3.5 beautifully designed bathrooms, a fully finished basement, and central air perfect for family gatherings or hosting guests. From the moment you step through the front door, you'll be greeted by the seamless flow of the open-concept main level, where hardwood laminate flooring adds warmth and style throughout. The sun-drenched living room invites you to relax and enjoy cozy evenings, while the adjoining kitchen promises to be the heart of the home. The kitchen features a spacious island perfect for meal prep or casual dining, a striking tiled backsplash, and abundant cabinetry to accommodate all your storage needs. Imagine preparing your favorite meals in this well-appointed space, with ample room for entertaining and creating lasting memories. The adjacent dining area offers the perfect setting for family dinners and overlooks the fully fenced backyard. As you make your way upstairs, discover a true sanctuary in the expansive primary suite. This private retreat features a beautiful en-suite bathroom with a soaking tub where you can unwind after a long day, dual sinks for convenience, a tiled shower, and a generously sized walk-in closet. The additional upstairs bedrooms are spacious and bright, perfect for family members, guests, or even a home office. The fully finished basement adds incredible flexibility to this home, providing a versatile recreation room that can be transformed to fit your lifestyle. An additional bedroom and full bathroom complete the lower level, ensuring guests have their own private space. This home also features a 3-car attached garage. The corner lot not only provides additional privacy but also showcases spectacular mountain views. Perfectly situated near military bases, schools, parks, and recreational areas, this home offers both convenience and a strong sense of community.
- Type:
- Single Family
- Sq.Ft.:
- 1,994
- Status:
- Active
- Beds:
- 4
- Lot size:
- 0.09 Acres
- Year built:
- 2015
- Baths:
- 3.00
- MLS#:
- 1373794
ADDITIONAL INFORMATION
Welcome to this 4-bed, 3-bath, 2-car garage home! Assumable Loan Available . Conveniently located near military bases, shopping, and schools, itâ??s sure to catch your attention. The front porch provides a warm welcome, and the main level offers a flexible layout ideal for an office, formal living room, or dining room. The open-concept living room, nook, and kitchen create a perfect entertaining space, featuring stainless steel appliances, granite countertops, and a spacious island. The main-level eat-in kitchen adds extra convenience, while upstairs, the primary suite with a 5-piece bath and walk-in closet feels like a true retreat. Three additional bedroomsâ??one with its own walk-in closetâ??offer plenty of room for family or guests. An upstairs laundry with washer and dryer makes chores easy, and pet owners will love the doggy door and dog run. brand new Roof & a brand new Hot Water Heater With a little effort in the backyard, this home could become an ideal spot for gatherings and memory-making. This property truly combines comfort, convenience, and styleâ??donâ??t miss it!
- Type:
- Single Family
- Sq.Ft.:
- 3,957
- Status:
- Active
- Beds:
- 6
- Lot size:
- 5.02 Acres
- Year built:
- 1994
- Baths:
- 5.00
- MLS#:
- 2817675
ADDITIONAL INFORMATION
This exclusive property sits on 5 sprawling acres and includes three distinct structures: a meticulously finished main home, a fully-equipped guest house, and a spacious detached shop. With mountain views, ample privacy, and space, this property offers unparalleled lifestyle living just minutes from I-25. The main home spans three levels, each featuring custom interiors designed for relaxation and entertainment. Enjoy the perfect blend of timeless charm and modern conveniences, including a whole-house water filtration system with reverse osmosis technology, ensuring the highest water quality throughout the home. The propertyâ??s advanced Dave Lennox Signature HVAC system provides optimal climate control year-round, while the guest house features a tankless hot water heater for continuous comfort. The fully-equipped guest house includes a full kitchen, living area, private bedroom, bathroom, and laundryâ??perfect for generating additional income as a rental or Airbnb, or serving as an ideal mother-in-law suite. The property is also ready for livestock, featuring a fenced-in chicken coop and a goat area with custom predator-proof fencing. The expansive shop has everything you could want for equipment storage, hobbies, or even a home business. For pet owners, the electric dog fence ensures your furry companions can roam safely within designated boundaries. This is luxury lifestyle living at its finest. Donâ??t miss your chance to experience itâ??schedule your tour today
- Type:
- Single Family
- Sq.Ft.:
- 1,640
- Status:
- Active
- Beds:
- 4
- Lot size:
- 0.12 Acres
- Year built:
- 1999
- Baths:
- 3.00
- MLS#:
- 4429711
ADDITIONAL INFORMATION
Charm effortlessly meets modern farmhouse style in this lovely home in the Colorado Centre neighborhood. Built in 1999, this 2-story thoughtfully designed, 4-bedroom, 3-bath home has been updated with premium finishes that elevate its style and functionality. A newly installed roof enhances durability and peace of mind, while the interior finishes like rich wood-style flooring and open layout, create a welcoming atmosphere. This home also boasts high-end updates like all matte black knobs, hinges, faucets, and fixtures that add a sophisticated touch. The kitchen features 1ft x 2ft vertical dark grey tiles, white cabinetry, wood countertops, floating shelves, and a butcher block pony wall separating it from the dining area. The primary bath is adorned with black-and-white penny tile and board and batten accent this bath as well as the main floor powder bath. Hexagon tile enhances the secondary 5 piece bath, powder bath, and a mosaic-tiled, double-sided fireplace divides the dining and living areas, creating a warm, cozy ambiance. Lots of natural light, with spacious living areas provide for an inviting feel throughout. The large backyard and charming front porch offer perfect spots for relaxation or entertaining. Nestled in a peaceful neighborhood, this home is close to the Peterson, Schriever, and Fort Carson military installations and you're near walking trails, Big Johnson Reservoir, Centre Barkway Dog Park with multiple parks that include rock climbing, basketball, skating facilities, and more. Schedule a showing today to experience this well-maintained gem!
- Type:
- Townhouse
- Sq.Ft.:
- 1,702
- Status:
- Active
- Beds:
- 3
- Lot size:
- 0.04 Acres
- Year built:
- 2021
- Baths:
- 3.00
- MLS#:
- 3393478
ADDITIONAL INFORMATION
This well-maintained, 2-story townhome combines convenience with modern charm. Featuring a 2-car garage and located at the front of the community, this home gives you easy access to everything â?? including all the nearby military bases. The main level is open-concept, boasting a large, inviting living room, dining area, and a kitchen with all the modern finishes you could want. Plus, there's a convenient half bath on this level for guests. Head upstairs to find 2 secondary bedrooms with a shared bathroom and an upstairs laundry room â?? no more hauling clothes up and down! The master suite is your personal sanctuary, complete with its own bathroom and a walk-in closet that makes storage a breeze. Extras? This townhome comes with washer, dryer, and fridge included, so youâ??re all set to settle right in. And thanks to the community-maintained landscaping, you get the beauty of a well-kept exterior without the extra work. Enjoy the blend of style, comfort, and low-maintenance living in this beautiful Lorson Ranch townhome, with quick access to all military bases. Itâ??s easy to view, so set up a showing today and make it yours!
- Type:
- Single Family
- Sq.Ft.:
- 2,030
- Status:
- Active
- Beds:
- 3
- Lot size:
- 0.18 Acres
- Year built:
- 2022
- Baths:
- 3.00
- MLS#:
- 5347851
ADDITIONAL INFORMATION
MUST SEE! Beautiful 2 story home, 3 bedroom / 3 bath, 2 car garage located in cul-de-sac in The Trails at Aspen Ridge. MAIN FLOOR: open-concept living room/kitchen and eating area, generous office/study with built in shelving and a half bath. The extra-wide, sliding glass door and glass panels allow for an abundance of natural light and leads you out to a beautifully landscaped backyard. UPPER LEVEL: Large owner bedroom with walk-in closet, raised vanity with 2 sinks, glass enclosed walk-in shower, built in shelving and separate water closet. Pre-wired for ceiling fan and surround sound. Laundry room with top loading washer and dryer. Full bathroom shared by second and third bedrooms. UPGRADES: This home is full of so many upgrades including paint, drywall, carpet, luxury vinyl flooring, window coverings, matte black cabinet hardware, lever door handles and rocker switches, 8' doors, recessed can lighting, island pendants in kitchen, quartz countertop in kitchen, stainless steel appliances in kitchen including slide-in gas range and French door refrigerator, water filtration system and air conditioning. The house also has ceiling fan prewires in multiple rooms and is wired for surround sound in owner bedroom, kitchen and living room. LANDSCAPING: The thoughtful landscaping is simply amazing from the welcoming front yard to the fully fenced, professionally landscaped backyard that includes low-maintenance turf, trees, rocks, bushes, mulch, firepit area and a finished covered patio. LOCATION: This home and community is located near Peterson Space Force Base and Schriever AFB as well as a short distance from Fort Carson. Also nearby are Big Johnson Reservoir, Bluestem Prairie Open Space and Fountain Creek Regional Park offering hiking trails and open space. All information provided is deemed reliable but is not guaranteed and should be independently verified.
- Type:
- Single Family
- Sq.Ft.:
- 1,940
- Status:
- Active
- Beds:
- 4
- Lot size:
- 0.16 Acres
- Year built:
- 2017
- Baths:
- 3.00
- MLS#:
- 8460032
ADDITIONAL INFORMATION
Welcome Home â?? Now and in the Future! Looking for convenience? This home puts you close to work, schools, and all the local military bases! Love to cook? The open-concept kitchen features stunning stone countertops, a spacious pantry, and a design that flows seamlessly into the living room â?? perfect for entertaining or family gatherings. Need a retreat? The spa-like 5-piece ensuite bathroom is your personal oasis, complete with a walk-in closet and a peaceful view of the large backyard, with no rear neighbors for added privacy. Looking for room to grow? The unfinished basement offers endless potential, ready to be transformed into extra living space or additional bedrooms to suit your needs. Do you need space for your toys and tools? The oversized 3rd stall tandem garage is perfect for storing everything you love to work on. Ready for the holidays? Move into this beautiful home and make it the backdrop for your most memorable celebrations. Your in-laws will be jealous! Don't wait â?? schedule your showing today!
- Type:
- Single Family
- Sq.Ft.:
- 2,428
- Status:
- Active
- Beds:
- 5
- Lot size:
- 0.12 Acres
- Year built:
- 2020
- Baths:
- 3.00
- MLS#:
- 5968888
ADDITIONAL INFORMATION
Welcome to this impeccably maintained, better-than-new two-story home located in Lorson Ranch. The main level shines with elegant LVP flooring, an open-concept layout, and a contemporary kitchen featuring stainless steel appliances, a gas range, and sleek grey cabinetry. A main-level bedroom adds convenience, while upstairs, the spacious primary suite offers an en-suite bath with double vanities, a walk-in shower, and an extra closet. The primary suite also offers a beautiful walk-in closet. An inviting loft provides a cozy reading nook or study area, alongside three additional bedrooms, a roomy full bath, and a walk-in laundry. A great sized backyard with an extended patio slab and has a great view of the mountains. The home, backing to open space, offers 2,428 square feet and is just 15 minutes from Fort Carson and Peterson. Close proximity to shopping, restaurants, and scenic trails. Come by and fall in love with this home today.
- Type:
- Single Family
- Sq.Ft.:
- 1,283
- Status:
- Active
- Beds:
- 2
- Lot size:
- 0.12 Acres
- Year built:
- 2002
- Baths:
- 2.00
- MLS#:
- 3483270
ADDITIONAL INFORMATION
Don't miss your chance at this immaculate 2 bed 2 bath home located minutes from Ft Carson and shopping in Fountain! Greet friends and family that come to visit on the covered front porch, complete with a porch swing that is the perfect spot to unwind at the end of a long day. The floor-to-ceiling stacked stone gas fireplace creates a cozy warmth that will be perfect on these upcoming snowy winter days. Gorgeous kitchen is fully equipped with stainless steel appliances and convenient french doors that lead to the plush green grass and covered back patio that is perfect for summer BBQ's. Heading upstairs you'll find two spacious bedrooms and a completely updated full bathroom. Lower level offers a secondary living room/flex space that could be used as a family room, office, or workout area. Recently remodeled lower level bathroom is great for visiting guests. And for those with an Electric Vehicle, 220v service in the garage is already installed to make charging a breeze! Homes this nice don't come around often, so schedule your showing today!
- Type:
- Single Family
- Sq.Ft.:
- 2,378
- Status:
- Active
- Beds:
- 4
- Lot size:
- 0.11 Acres
- Year built:
- 2022
- Baths:
- 3.00
- MLS#:
- 3518263
- Subdivision:
- Creekside At Lorson Ranch
ADDITIONAL INFORMATION
This beautifully designed 2-story home offers 4 bedrooms and 3 bathrooms, providing plenty of space for comfortable family living. The kitchen boasts expansive granite countertops, ample cabinet space, and a large pantry—perfect for daily meal prep or entertaining. The main level features a welcoming living area and a convenient half bath. Upstairs, the primary suite includes an en-suite bathroom and a spacious walk-in closet, along with three additional bedrooms and a laundry room with built-in storage. A generous deck overlooks the large backyard, ideal for outdoor relaxation. With an attached 2-car garage and a location close to top-rated schools and amenities, this home blends comfort and convenience in a desirable neighborhood.
- Type:
- Single Family
- Sq.Ft.:
- 2,188
- Status:
- Active
- Beds:
- 4
- Lot size:
- 0.23 Acres
- Year built:
- 2011
- Baths:
- 3.00
- MLS#:
- 7043019
ADDITIONAL INFORMATION
Located in The Meadows at Lorson Ranch, this beautifully maintained two story home sits on a large corner lot. Inside you will find brand new luxury vinyl plank floors throughout the home. As you walk into the spacious foyer you will find an office/formal dining area to your left and an open staircase to your right. Journey through the foyer to the open spacious living area and large kitchen complete with an adjoining dining area and a pantry. Continue through the dining area to the outside patio and enjoy a beautiful landscaped back yard big enough for entertaining and enjoy your own fresh fruit from the fruit trees. Upstairs you will find a large open landing leading to the master bedroom complete with its own sitting area and ensuite bathroom with a soaking tub, walk in shower, walk in closet and additional closet. The upstairs also has three more large bedrooms and another full bath. You don't have to worry about carrying those dirty clothes downstairs to wash as this home has the laundry room conveniently lcoated upstairs. The unfinished basement offers TONS of room for creating your own personal space such as a family room, additional bedrooms, movie room or whatever your heart desires. The basement also has a rough in for an additional bathroom. Also enjoy the luxury of lower utility bills since this home comes with PAID OFF SOLAR PANELS.
Open House:
Saturday, 11/16 10:00-1:00PM
- Type:
- Single Family
- Sq.Ft.:
- 2,156
- Status:
- Active
- Beds:
- 4
- Lot size:
- 0.11 Acres
- Year built:
- 2024
- Baths:
- 3.00
- MLS#:
- 3615444
ADDITIONAL INFORMATION
Why settle for a resale home when you can move into a brand-new home? This stunning four-bedroom property is move-in ready with fantastic curb appeal, a fully landscaped yard with front and rear fencing, lush green grass, and a complete sprinkler system. Upon entering, youâ??re welcomed by a spacious main level featuring a large living room with durable LVP flooring and an open kitchen with a pantry. All appliances, including the washer and dryer, are installed and ready for you! The open layout offers plenty of furniture arrangement options. Upstairs, enjoy a generous primary suite with an attached 3/4 bath and walk-in closet. Three additional bedrooms, a full bathroom, and a versatile loftâ??perfect as an office or play areaâ??complete the upper level. The home is equipped with a tankless water heater in the laundry room for on-demand hot water, and the convenient upstairs laundry includes both a washer and dryer. This DR Horton home is truly move-in ready, with all appliances and window coverings installed, and a fully landscaped yard. With the peace of mind from a builderâ??s warranty, you can skip the hassle of resale properties and step right into your new home, where everything is done and ready for you to enjoy.
- Type:
- Single Family
- Sq.Ft.:
- 3,056
- Status:
- Active
- Beds:
- 4
- Lot size:
- 0.14 Acres
- Year built:
- 2013
- Baths:
- 3.00
- MLS#:
- 4839814
ADDITIONAL INFORMATION
Welcome to this beautifully updated 4-bedroom home in desirable Cuchares Ranch! This stunning 2 story home offers 4 spacious bedrooms, 3 bathrooms and a versatile large loft, perfect for work or play. With over 3,000 square feet this flexible floorplan is waiting for you to make it your own! (Check out the virtually staged rooms in the photo gallery for ideas.) Enjoy the modern look of brand-new luxury vinyl plank flooring on the main level and new carpet on the upper level. Freshly painted interior walls and ceilings enhance the light and open design throughout. The huge main level family/living room can be transformed into a home office or game room - the options are endless! Cabinets and counter space are plentiful in the open concept kitchen featuring a breakfast bar, dining area, and reverse osmosis drinking water system. With the formal dining room and additional front room, entertainment options abound! Chores are a breeze in the upper-level laundry area with included washer and dryer. French doors open to the expansive primary bedroom with an attached bath hosting a luxurious soaking tub, walk-in shower and cavernous walk-in closet with adjustable shelving. Storage shelves are also included in the attached two car garage. A whole house water softener, new Pella sliding patio door, and an automatic sprinkler system are just some of the additional features offered in this home! Relax on the back yard patio on pleasant Colorado days and cozy up in the worry-free warmth of the brand-new furnace on chilly winter evenings. With an easy commute to shopping, entertainment, Peterson AFB, Shriever AFB and Fort Carson, this amazing move-in ready home has it all! Don't miss this chance to own your dream home!
- Type:
- Single Family
- Sq.Ft.:
- 2,938
- Status:
- Active
- Beds:
- 4
- Lot size:
- 0.14 Acres
- Year built:
- 2015
- Baths:
- 3.00
- MLS#:
- 2842768
ADDITIONAL INFORMATION
Welcome home to this stunning 4-bedroom, 3-bath ranch-style home, perfectly located in the Lorsen Ranch Subdivision. As you step inside, youâ??ll be greeted by a spacious living area, perfect for relaxing evenings with family and friends. The bedrooms are carpeted for cozy warmth, while the rest of the home boasts stylish and durable vinyl plank flooring. The kitchen includes modern appliances, ample counter space, and built in pantry. Step outside to discover a great backyard with a custom deck, perfect for entertaining guests or enjoying quiet moments of solitude. The yard offers plenty of space for gardening, play, or simply soaking up the sun. The full finished basement provides plenty of additional living space, ideal for a home theater, game room, or guest suite. Large windows throughout the home flood each room with natural light, creating a warm and inviting atmosphere. This home combines comfort, style, and a prime location, making it a must-see for anyone looking to settle in a vibrant planned community with parks and trails close by, easy commute to military bases, and a 1/2 mile away from Bluestem Prairie Open space and for easy travel... just a short drive away from the expanding Colorado Springs Airport. Donâ??t miss the opportunity to make this beautiful house your new home!
- Type:
- Single Family
- Sq.Ft.:
- 1,732
- Status:
- Active
- Beds:
- 3
- Lot size:
- 0.09 Acres
- Year built:
- 2021
- Baths:
- 3.00
- MLS#:
- 1258442
ADDITIONAL INFORMATION
Welcome to your picture-perfect home! This like-new residence, only three years old, is a testament to modern comfort and style. Boasting a two-story layout, this home offers three bedrooms, an upstairs laundry room, and a spacious loft that can easily be transformed into an office or game room to suit your lifestyle. Experience the sanctuary of the master suite, complete with an adjoining bathroom featuring double vanities, a large shower, and generous walk-in closets, ensuring ample storage space for all your needs. The heart of the home lies on the main level, where you'll find the stunning kitchen adorned with granite countertops, a large island, and stainless steel appliancesâ??all included for your convenience. Step outside to discover your private oasis, as this home backs up to open space, providing tranquility and seclusion. Enjoy the outdoors in the fenced-in backyard or take advantage of the nearby small community park and scenic walking and biking trails. Conveniently located near Fort Carson, Peterson AFB, and Shriver AFB, this home offers easy access to work and leisure, making it an ideal choice for discerning buyers seeking both comfort and convenience.
- Type:
- Single Family
- Sq.Ft.:
- 2,237
- Status:
- Active
- Beds:
- 4
- Lot size:
- 0.24 Acres
- Year built:
- 2024
- Baths:
- 3.00
- MLS#:
- 1505142
- Subdivision:
- Bradley Heights
ADDITIONAL INFORMATION
At the heart of The Powell, a well-appointed kitchen with a center island overlooks a spacious dining and great room area—boasting plenty of space for entertaining with direct access to the backyard. Additional main-floor highlights include a bedroom and full bath off the foyer. Heading upstairs, you'll find a versatile loft with access to two secondary bedrooms—one with a walk-in closet—a full hall bath, and a lavish owner's suite with a sprawling walk-in closet and attached bath. Welcome to Bradley Heights, a new home community offering inspired new homes for sale in Colorado Springs. Nestled in a tranquil neighborhood just outside of downtown Colorado Springs, Bradley Heights offers easy access to regional employment and entertainment hubs, plus the Colorado Springs Airport and the Peterson Space Force Base. You'll also enjoy the beautiful scenery and quick access to an abundance of recreational activities like hiking trails, native wildlife viewing, the Big Johnson Reservoir and Bluestem Prairie Open Space—boasting hundreds of acres of prairie land. Bradley Heights is also a short distance from prime shopping, dining and retail options!
- Type:
- Single Family
- Sq.Ft.:
- 1,089
- Status:
- Active
- Beds:
- 3
- Lot size:
- 0.2 Acres
- Year built:
- 2024
- Baths:
- 3.00
- MLS#:
- 2918457
- Subdivision:
- Bradley Heights
ADDITIONAL INFORMATION
BRAND NEW HOME! The Ontario’s backbone of the home directs your attention to the great room, the dining area, and the kitchen. Use the space for a full dining room table, and entertain guests near the kitchen island with easy access to the yard! Go past the powder room and study room and upstairs are the two spacious secondary bedrooms each with walk-in closets. Across the floor, the owner’s suite has a great balance of natural light. Inside features a larger linen closet and the largest walk-in closet big enough for two people’s belongings. A 2-bay garage and a basement with a crawlspace is standard. Air conditioning included. Welcome to Bradley Heights, a new home community offering inspired new homes for sale in Colorado Springs. Nestled in a tranquil neighborhood just outside of downtown Colorado Springs, Bradley Heights offers easy access to regional employment and entertainment hubs, plus the Colorado Springs Airport and the Peterson Space Force Base. You'll also enjoy the beautiful scenery and quick access to an abundance of recreational activities like hiking trails, native wildlife viewing, the Big Johnson Reservoir and Bluestem Prairie Open Space—boasting hundreds of acres of prairie land. Bradley Heights is also a short distance from prime shopping, dining and retail options!
Andrea Conner, Colorado License # ER.100067447, Xome Inc., License #EC100044283, [email protected], 844-400-9663, 750 State Highway 121 Bypass, Suite 100, Lewisville, TX 75067

Listing information Copyright 2024 Pikes Peak REALTOR® Services Corp. The real estate listing information and related content displayed on this site is provided exclusively for consumers' personal, non-commercial use and may not be used for any purpose other than to identify prospective properties consumers may be interested in purchasing. This information and related content is deemed reliable but is not guaranteed accurate by the Pikes Peak REALTOR® Services Corp.
Andrea Conner, Colorado License # ER.100067447, Xome Inc., License #EC100044283, [email protected], 844-400-9663, 750 State Highway 121 Bypass, Suite 100, Lewisville, TX 75067

The content relating to real estate for sale in this Web site comes in part from the Internet Data eXchange (“IDX”) program of METROLIST, INC., DBA RECOLORADO® Real estate listings held by brokers other than this broker are marked with the IDX Logo. This information is being provided for the consumers’ personal, non-commercial use and may not be used for any other purpose. All information subject to change and should be independently verified. © 2024 METROLIST, INC., DBA RECOLORADO® – All Rights Reserved Click Here to view Full REcolorado Disclaimer

